COMMERCIAL OFFICE WITH LIVING QUARTERS FOR SALE
LOCATION: Located in the heart of the city of Poteau on the corner of College Ave & Church Ave. It is a block off of Hwy. 59 and a short walk to the post office and county courthouse. The larger city of Ft. Smith, Ar, population about 80,000, is roughly 30 miles away. Tulsa, Oklahoma is a 2.5 hr. drive by car and Oklahoma City is fairly handy as well. Area points of interest include: Wister Lake State Park, the scenic Talimena Drive, the 1.8 million acre Ouachita National Forest, Broken Bow, Hochatown, Cedar Lake Equestrian Trails, Kerr Lake, and the Heavener Runestone, to name a few. There is both excellent hunting and fishing in the area with the forest and the many local lakes, rivers, and streams, making it the perfect location for outdoor enthusiasts. LAND: This parcel sits on .25 acres of land, with the physical address being 200 College Ave. It is on a corner lot that is handy to all of the amenities of the city of Poteau. The office is perfectly situated on a corner lot, balanced with a cement and natural stone driveway that fronts the sidewalk. There are two spacious parking pads on either side of the home/driveway. BUILDING: This two story cottage style office building is zoned commercial. It was constructed in 2007 and features approximately 2,276 s.f. of heated and cooled living area. The downstairs has a reception area, two private offices, a conference room, saferoom, kitchen and bath. The upstairs has a living area, kitchen, bathroom with shower, bedroom and 3 large storage spaces built into the eaves. The building is comprised of natural stone, driveit, and lots of windows with lots of attention paid to detail and balance throughout the space. The exterior boasts of steep gables and mixed materials to create a striking streetscape. Room dimensions and descriptions are as follows: SERVICES: Electric, city water, City sewer, AOG gas, phone, internet RECEPTION AREA: Roughly 16.7 x 20.3. This space has hardwood floors, recessed spot lights, and taupe textured walls offset by white textured ceilings, crown molding and woodwork. The entry is 4 x 7.10 and features a leaded glass door with arched side windows and an ornate light fixture. The stairwell to the upstairs flanks one side of the reception area. There is an 11.4 x 11.6 space that is enclosed with an L shaped, oak paneled, navy formica top surface for a receptionist to sit. The reception area has navy carpet, lots of arch top windows and a rear 4.5 x 10.2 inset with a wall of custom oak cabinetry with navy formica tops. This space can easily house a copy machine. PRIVATE OFFICE: 13 x 15.5, Navy carpet, and double glass doors with glass transom above that leads out to the front stone patio. The same textured walls, ceilings and woodwork run throughout. CONFERENCE ROOM: 13.3 x 15.9, Same navy carpet, walls, ceilings and woodwork. Double glass doors lead out to rear patio. PRIVATE OFFICE: 11.6 x 12.6, This room has navy carpet, the same textured walls, ceilings and woodwork and access to the saferoom/storage. KITCHEN: 7 x 11.7, Ceramic tile floor, one wall of custom oak cabinetry with navy tops and small kitchen sink. There is an inset for a small refrigerator and microwave oven. A closet stores the hot water heater. There is an exit off of this area for the side yard. DOWNSTAIRS BATHROOM: Ceramic tile flooring with navy hues, commode, single vanity with oak cabinetry below, mirror and lighting above. The same wall, ceilings and woodwork. OPEN UPSTAIRS APARTMENT LIVING AREA: Approximately 20 x 23.5, This area is open off of the corner kitchen. It has navy carpet, the same textured walls, ceilings and woodwork, recessed lighting, and plenty of windows for light. An 8.3 x 27.5 storage closet flanks the living area as well as walk-in access to the HVAC system off of the living area. KITCHEN: 7 x 12, Ceramic tile floors, oak cabinetry with navy formica tops, and double stainless sink. Stainless appliances include a microwave oven, solid surface stove and refrigerator. BATHROOM: Ceramic tile floors, same textured walls, ceilings and woodwork, single navy formica top vanity with oak cabinetry below, mirror and lighting above, commode and shower. BEDROOM: Navy carpet, same walls, ceilings and woodwork, recessed lighting, and attic access. The room is flanked by two large side closets with built-in cabinetry and clothing rods set in the eaves. There is a glass door exit with stairs leading to the side yard. HIGHEST & BEST USE: With the proximity to the courthouse, post office and downtown Poteau, this property has sufficed as a law firm, however, there are many other commercial possibilities. A person could cut down on expenses by comfortably living in the upstairs of the building. TAXES: #3,529.52 PRICE: $379.000.00



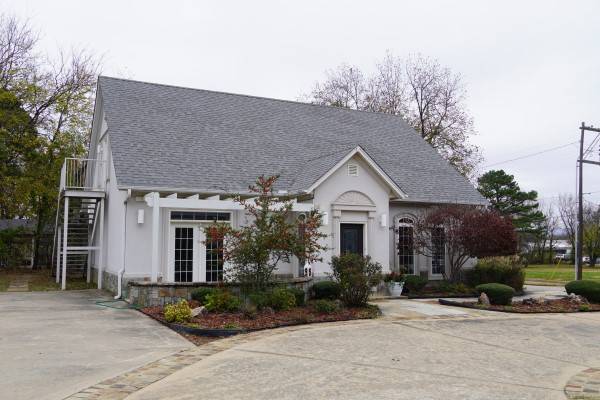

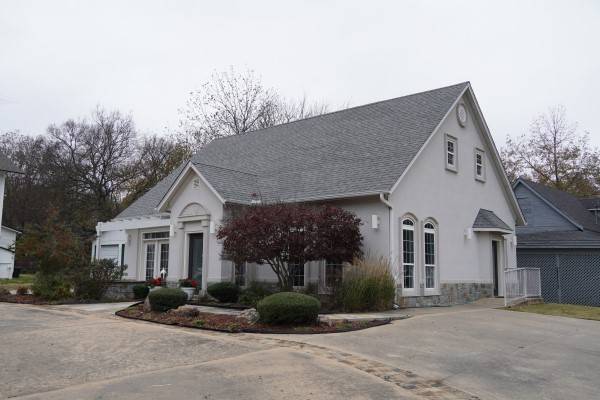 ;
;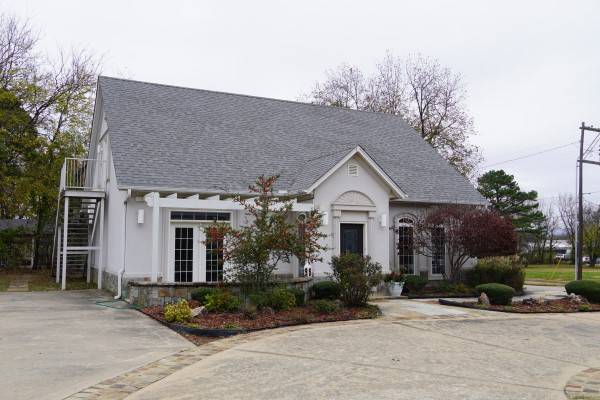 ;
;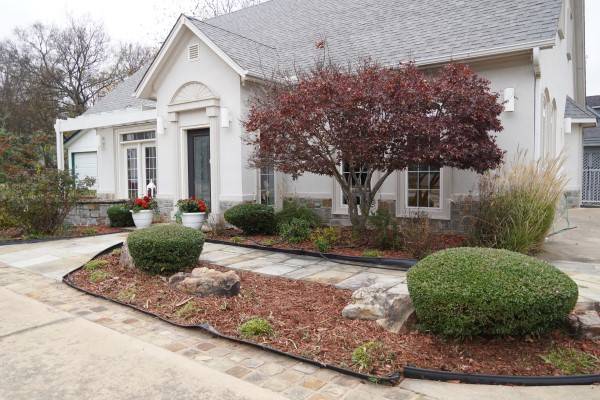 ;
;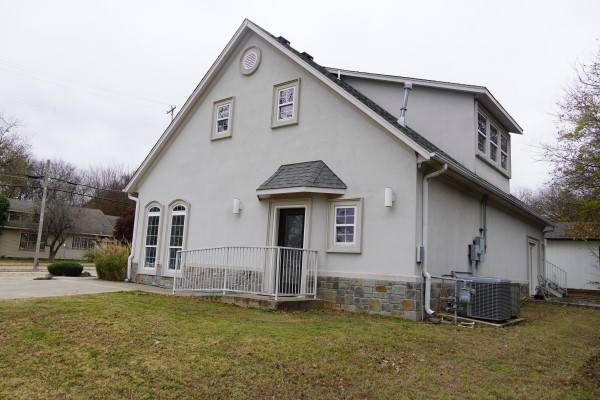 ;
;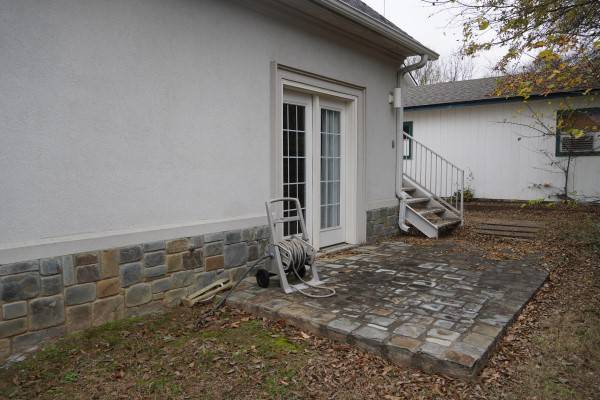 ;
;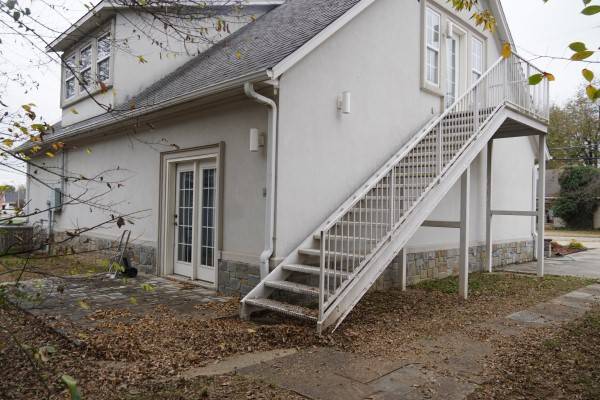 ;
;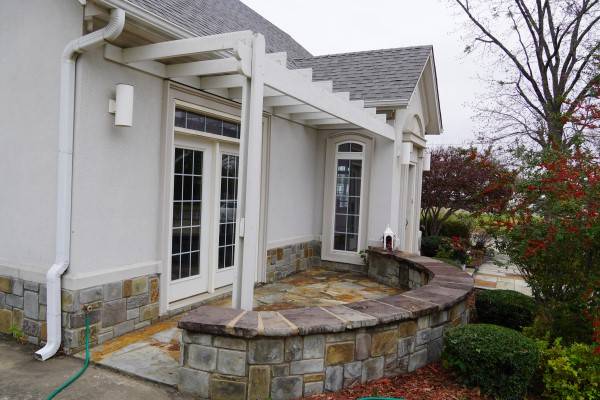 ;
;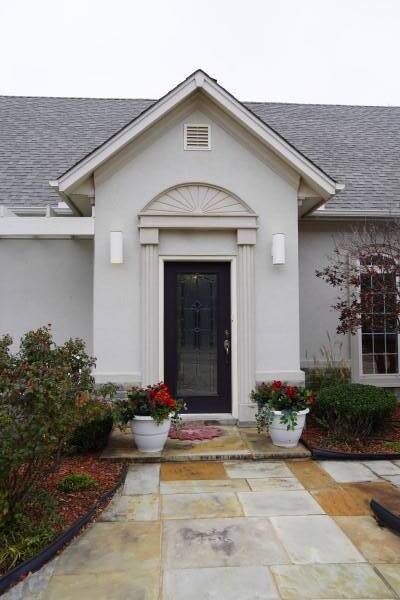 ;
;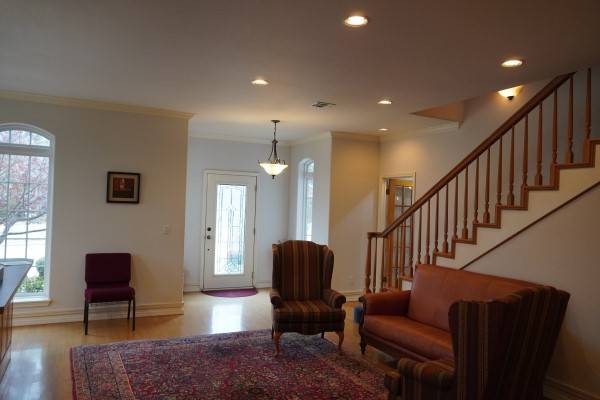 ;
;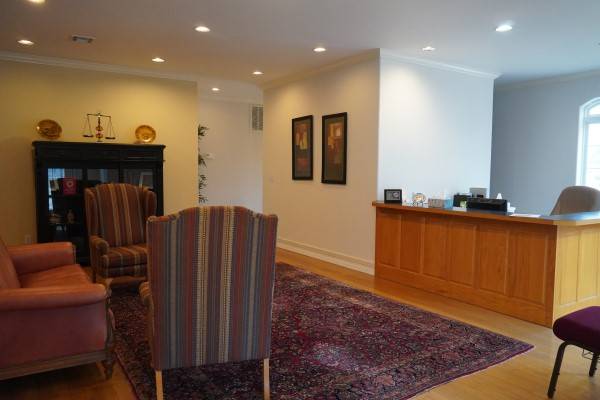 ;
;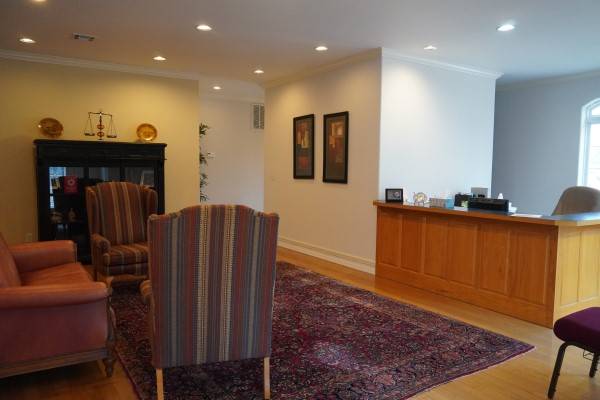 ;
;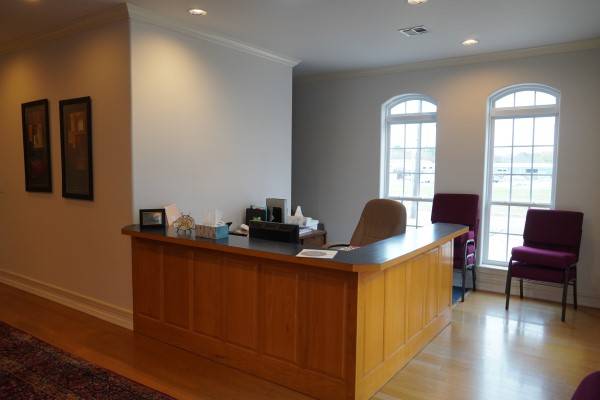 ;
;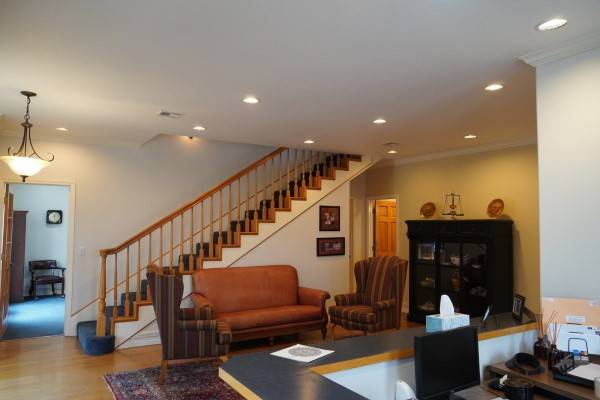 ;
;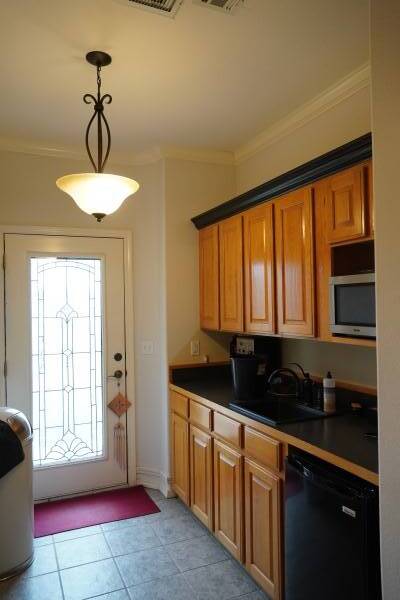 ;
;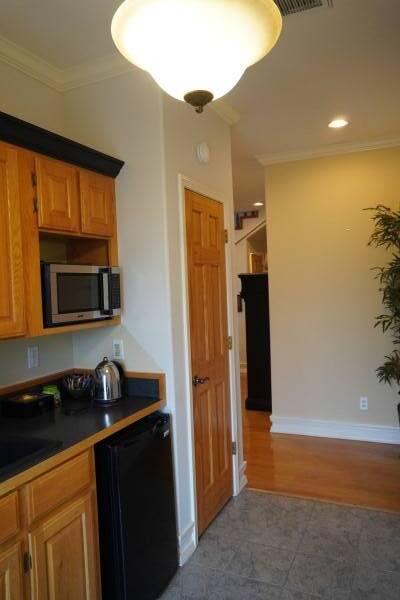 ;
;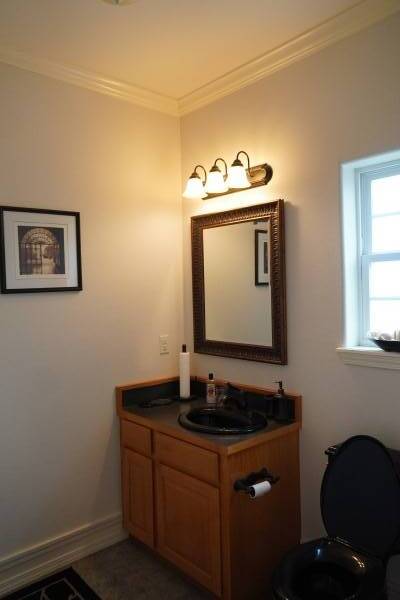 ;
;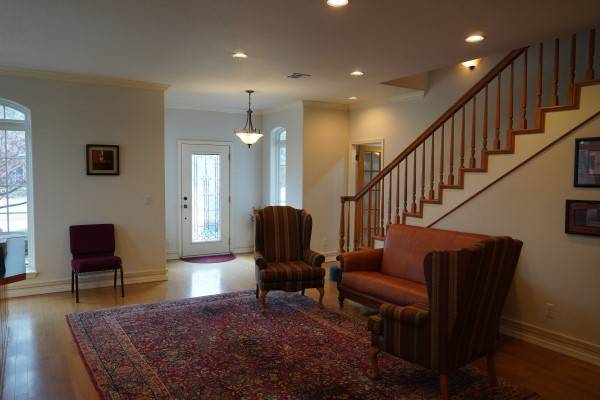 ;
;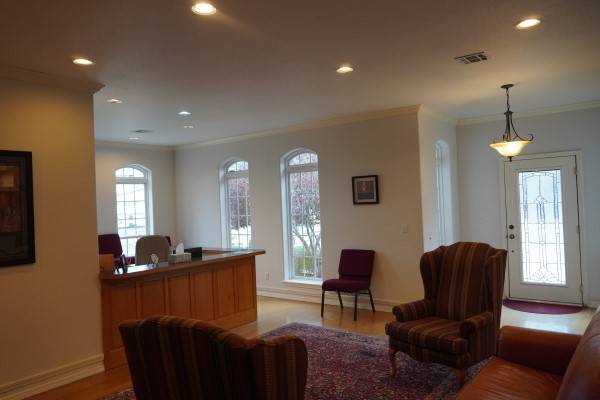 ;
;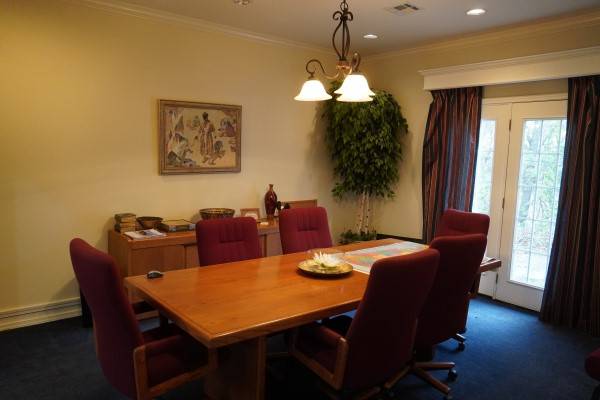 ;
;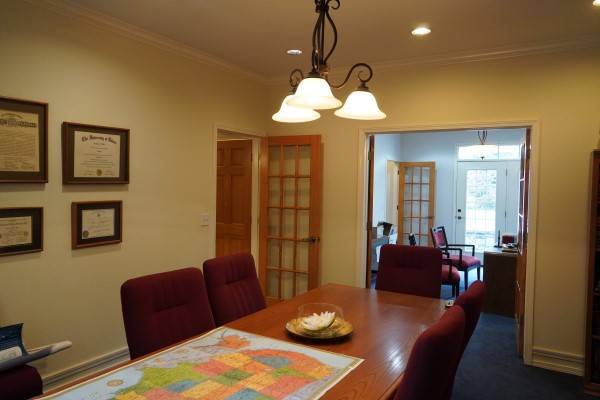 ;
;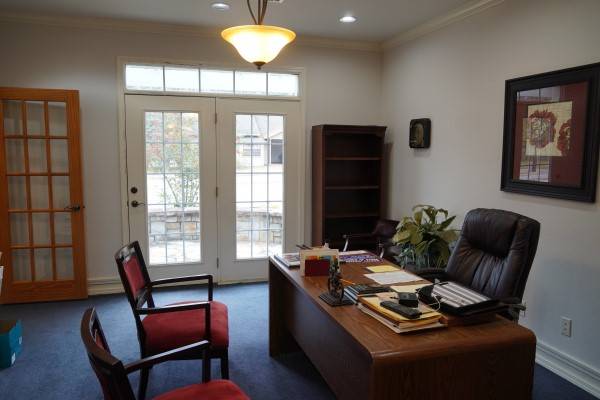 ;
;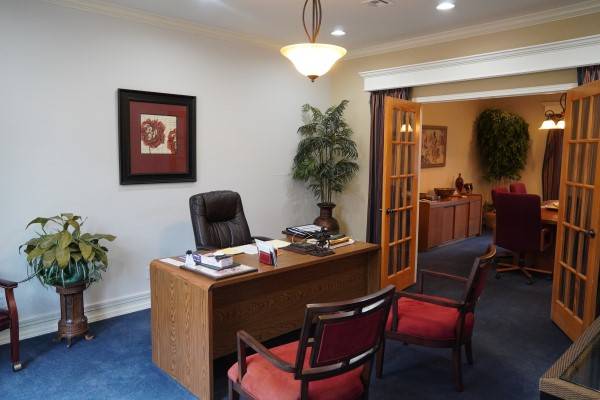 ;
;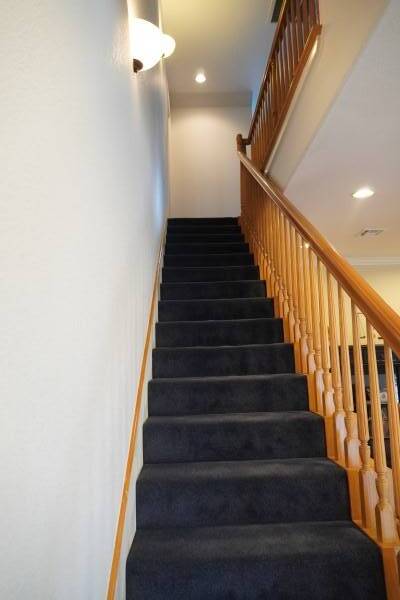 ;
;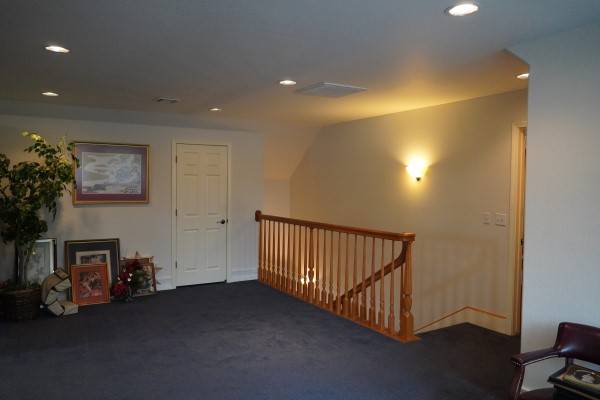 ;
;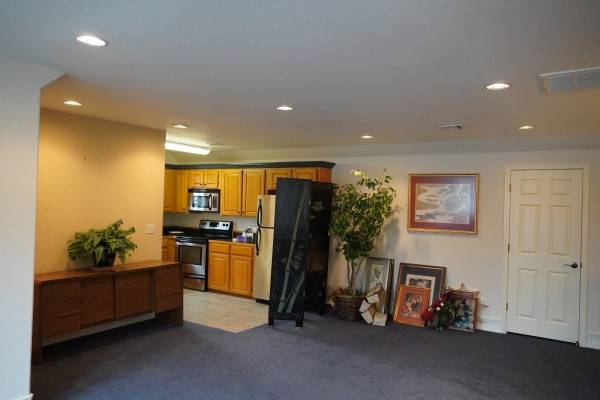 ;
;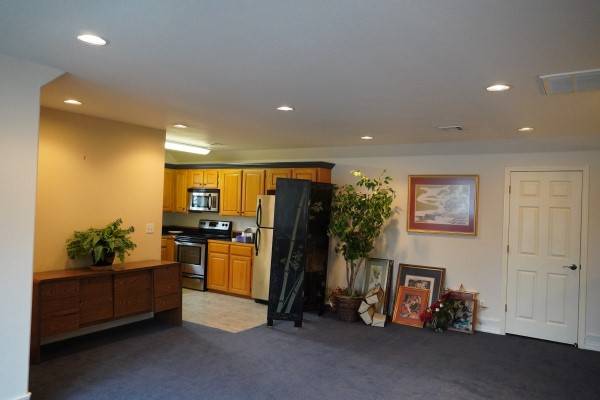 ;
;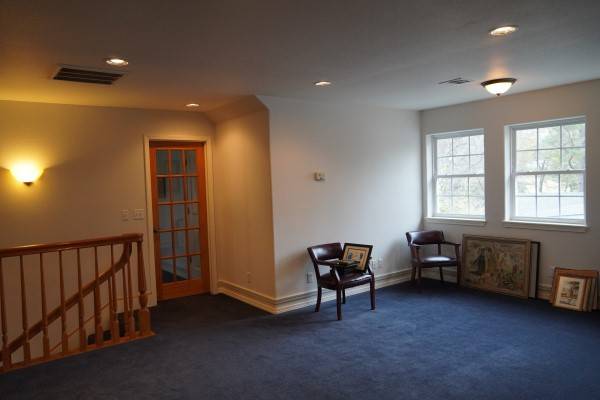 ;
;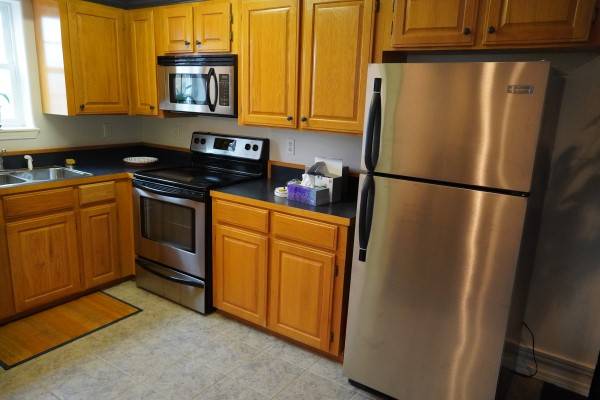 ;
;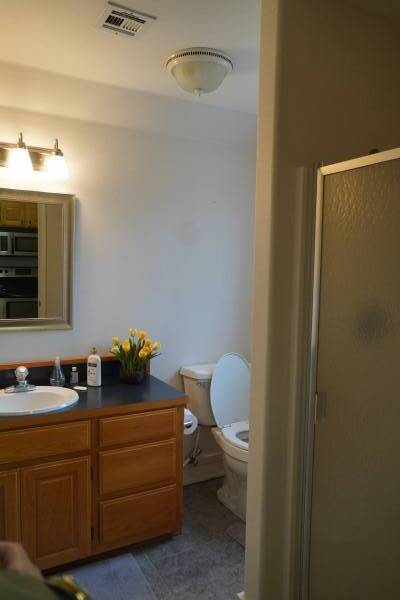 ;
;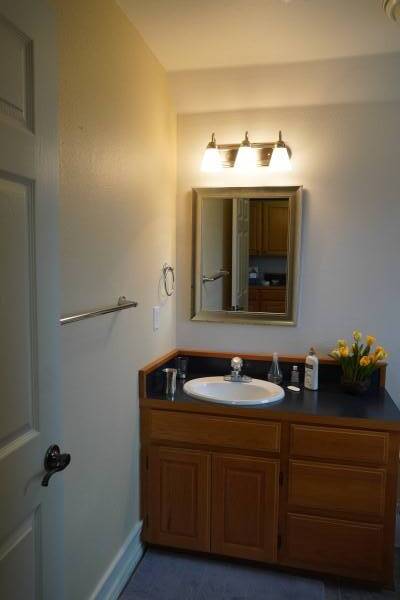 ;
;