17 Jericho Road, East Hampton, NY 11937
| Listing ID |
11229900 |
|
|
|
| Property Type |
Residential |
|
|
|
| County |
Suffolk |
|
|
|
| Township |
East Hampton |
|
|
|
|
| Neighborhood |
East Hampton Village |
|
|
|
| Tax ID |
0301-007.00-06.00-003.002 |
|
|
|
| FEMA Flood Map |
fema.gov/portal |
|
|
|
| Year Built |
2007 |
|
|
|
|
Exceptionally maintained in the highly desirable area of East Hampton's Georgica Estate section, this stunning South of the Highway modern barn has everything you could want in a summer residence. The main attraction of this 7,000+/- sq. ft. three level residence - where open entertaining spaces and formal functionality seamlessly intertwine - is the spectacular eat-in kitchen which overlooks a grand two-story barn-style great room with oversized fireplace. A formal living room with fireplace, oversized dining room, three-season screen room with gas fireplace, butler's pantry, wet bar, and a junior primary guest suite all serve to make up the main level. A two-story foyer with custom millwork leads upstairs to four ensuite bedrooms, including a large, private primary suite with gas fireplace, gracious walk-in closet and an incredible bathroom with large soaking tub and steam shower. The lower level encompasses all the features and amenities that one would expect in a home of this stature: Stadium seat movie theatre, wine cellar/card room, sauna, full bath, half bath, recreation and gym area make up a space that will be enjoyed by everyone. Outside you will find a professionally landscaped environment with an exterior stone patio, a beautiful gunite pool and hot tub with waterfall, a pool house with a half bath, outdoor shower and kitchenette, a custom-made pergola, and a two-car garage all in a uniquely private and relaxing setting. Perfectly located south of the highway, close to ocean beaches and the village shops, this exceptional property will undoubtedly be an integral part of a most memorable summer in the Hamptons.
|
- 5 Total Bedrooms
- 6 Full Baths
- 2 Half Baths
- 7100 SF
- 1.10 Acres
- Built in 2007
- 2 Stories
- Traditional Style
- Full Basement
- Lower Level: Finished
- Internet
- TV
- Linens Included
- Pet Notes: Ask though
| Period | Price | Dates | Status |
|---|
| MD-LD | $250,000 | May 24th - Sep 2nd 2024 | Rented | | July/August-LD | $230,000 | Jul 1st - Sep 2nd 2024 | Unavailable | | July | $125,000 | Jul 1st - Jul 31st 2024 | Unavailable | | August-LD | $150,000 | Aug 1st - Sep 2nd 2024 | Unavailable |
- Eat-In Kitchen
- Oven/Range
- Refrigerator
- Dishwasher
- Microwave
- Garbage Disposal
- Washer
- Dryer
- Hardwood Flooring
- Stone Flooring
- Entry Foyer
- Living Room
- Dining Room
- Family Room
- Den/Office
- Primary Bedroom
- Walk-in Closet
- Media Room
- Bonus Room
- Kitchen
- 4 Fireplaces
- Forced Air
- Central A/C
- Frame Construction
- Cedar Shake Siding
- Cedar Roof
- Attached Garage
- 2 Garage Spaces
- Municipal Water
- Pool: Gunite, Heated, Spa
- Patio
- Pool House
Listing data is deemed reliable but is NOT guaranteed accurate.
|



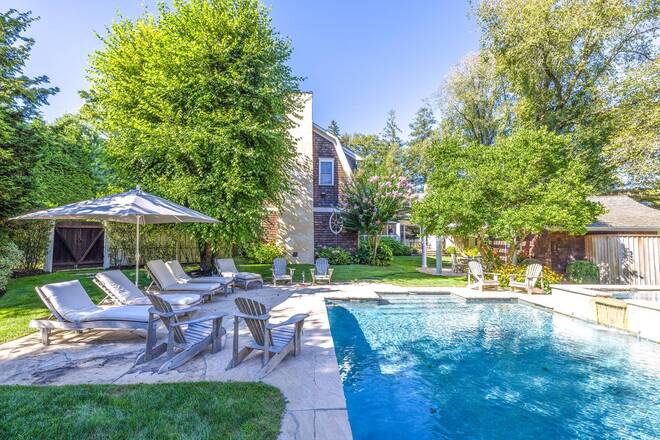

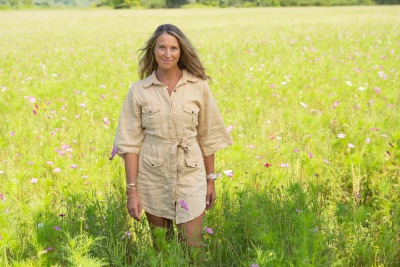
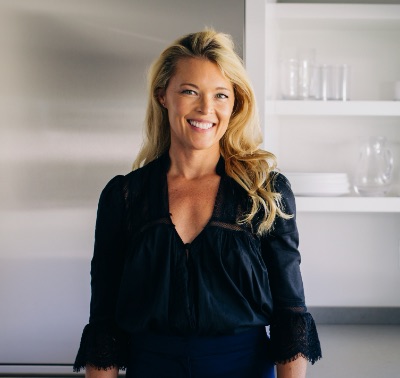
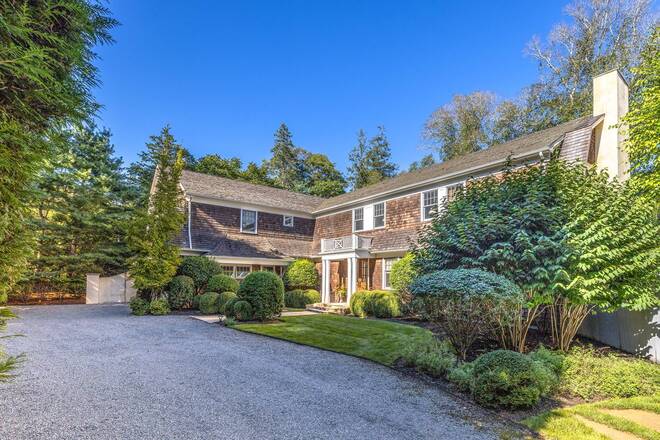 ;
;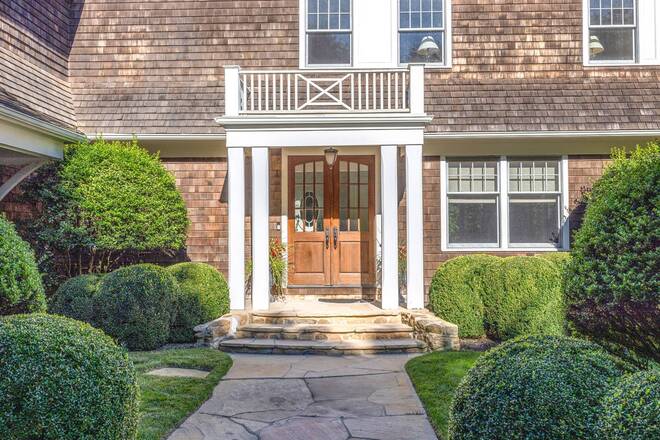 ;
;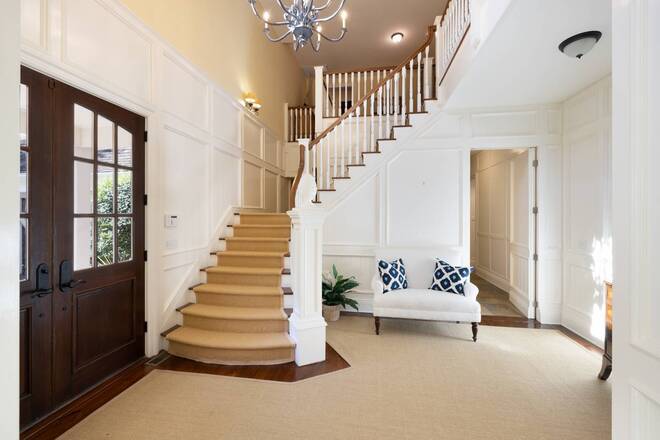 ;
;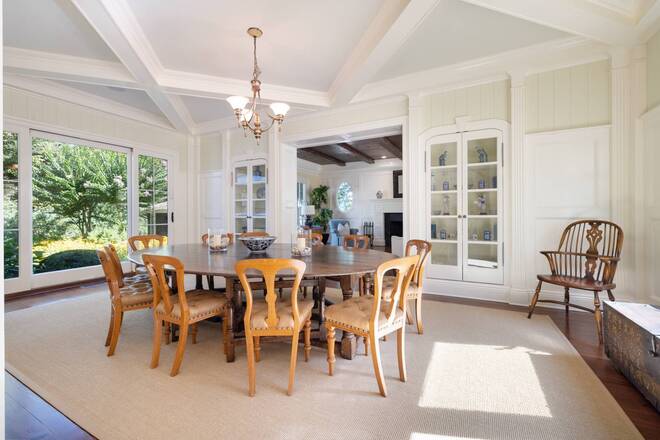 ;
;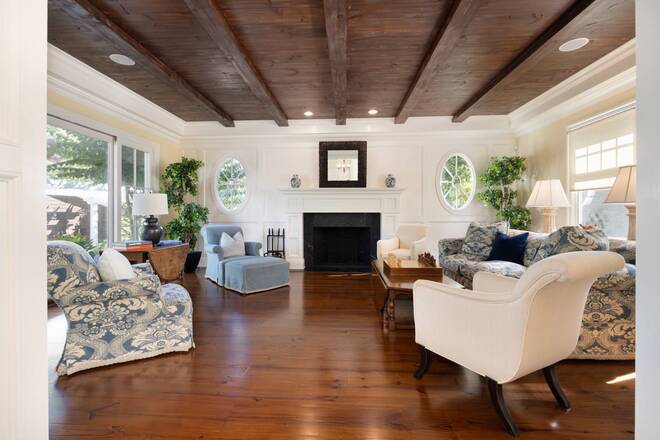 ;
;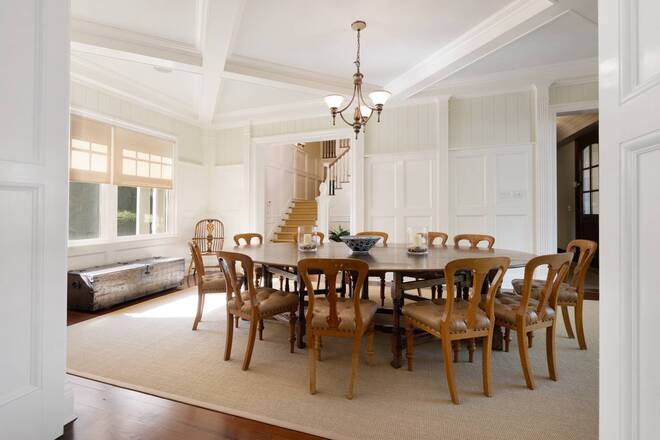 ;
;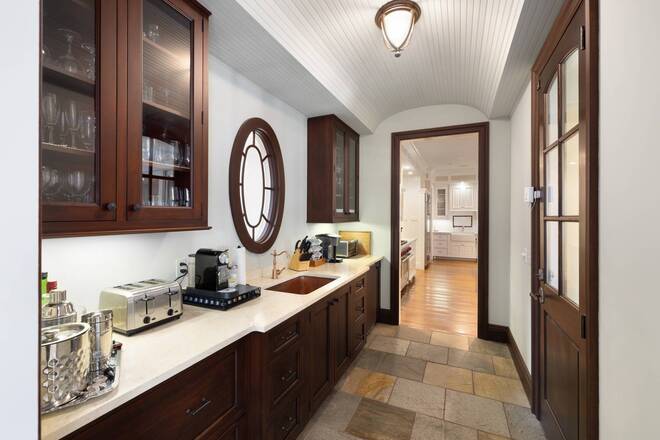 ;
;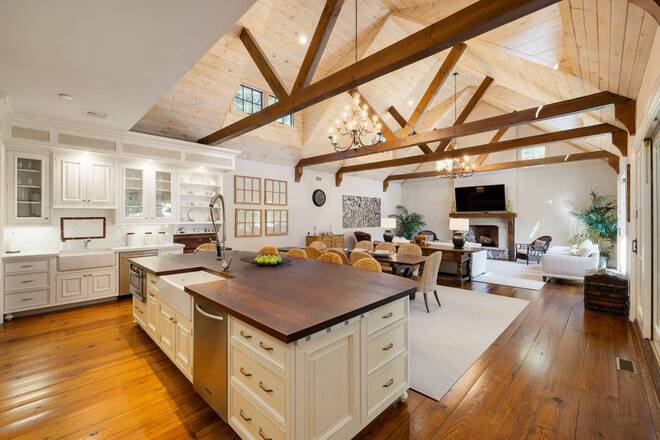 ;
;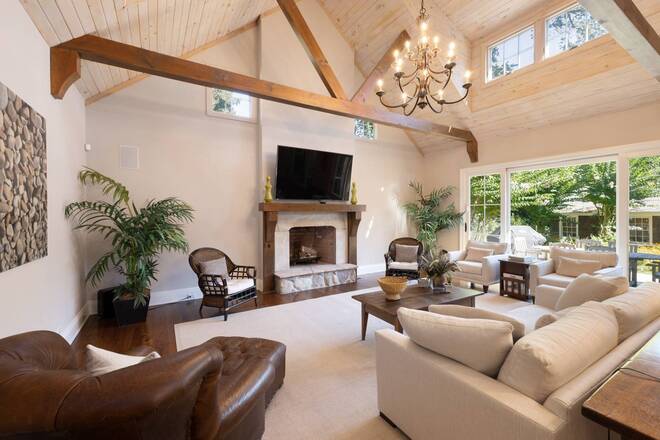 ;
;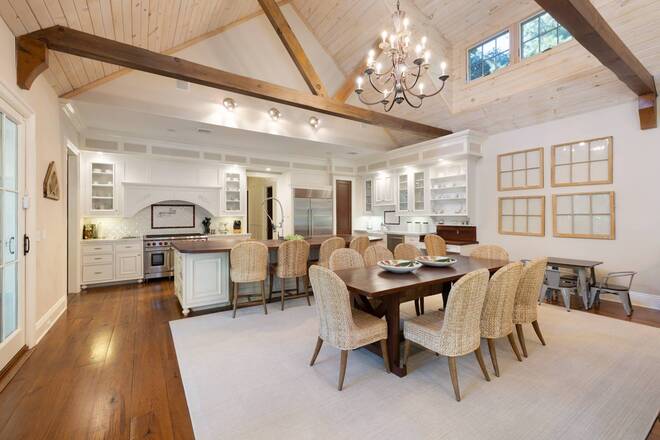 ;
;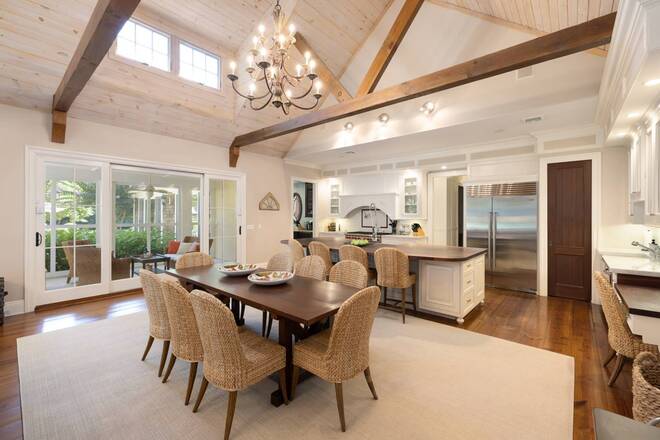 ;
;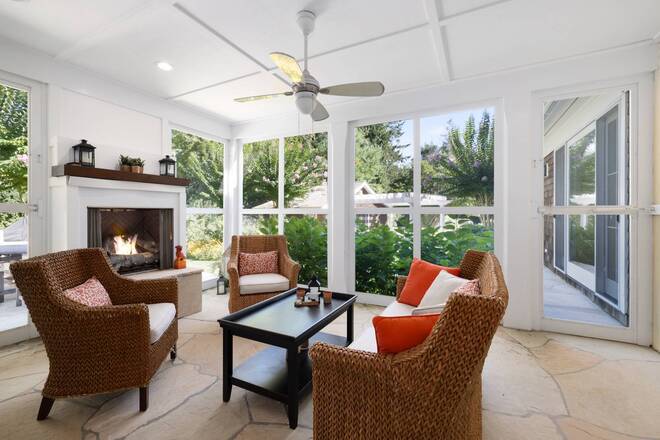 ;
;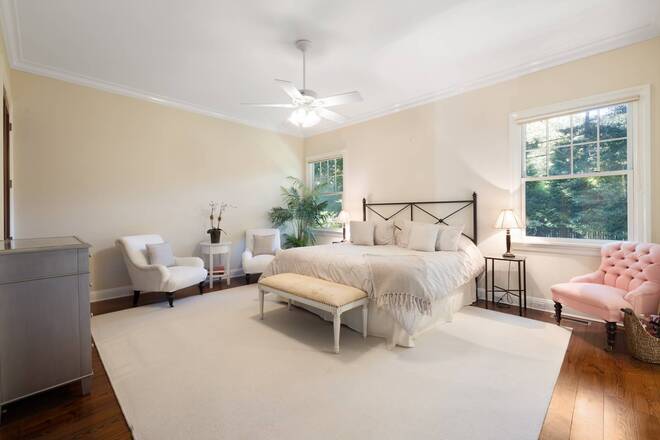 ;
;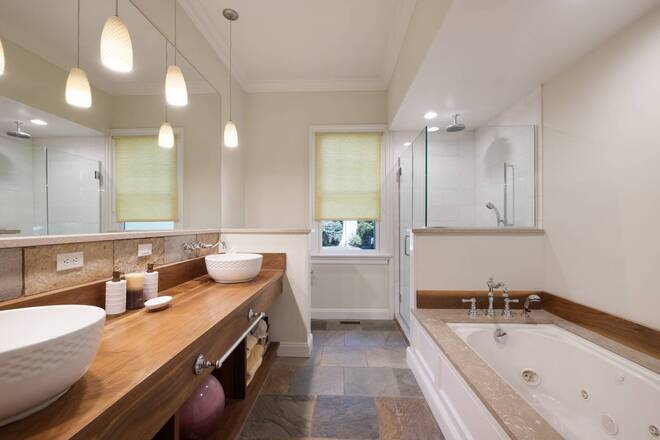 ;
;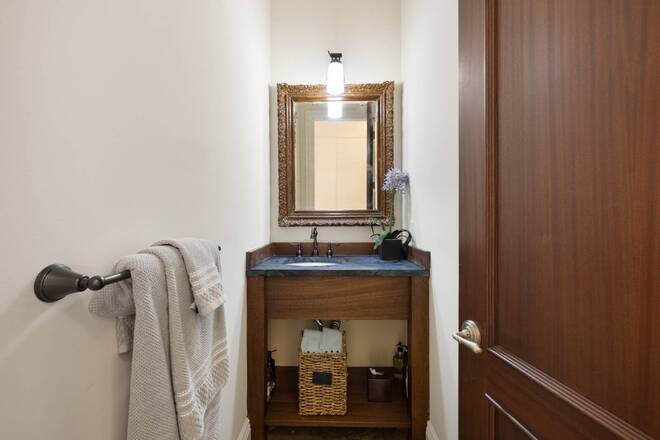 ;
;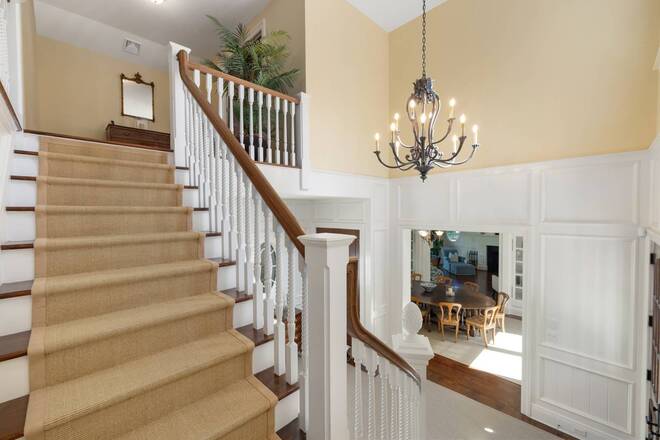 ;
;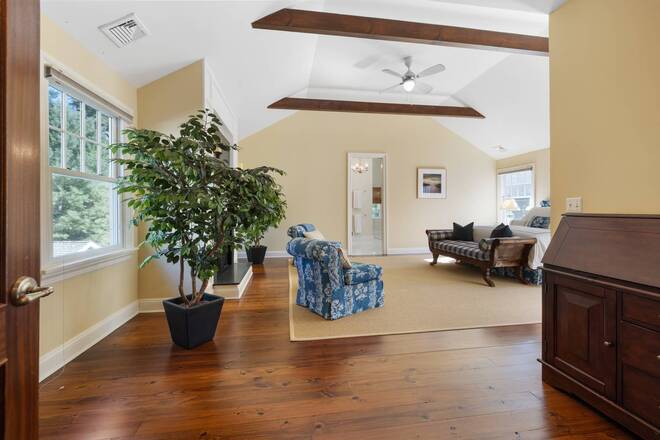 ;
;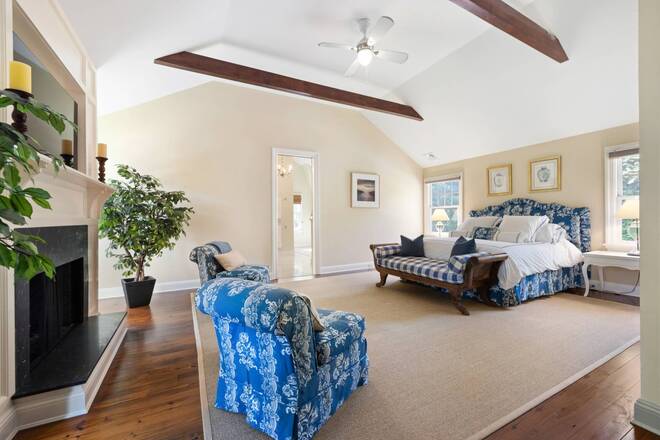 ;
;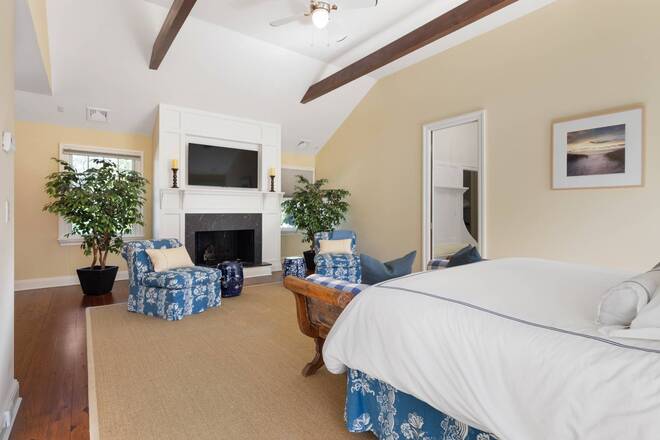 ;
;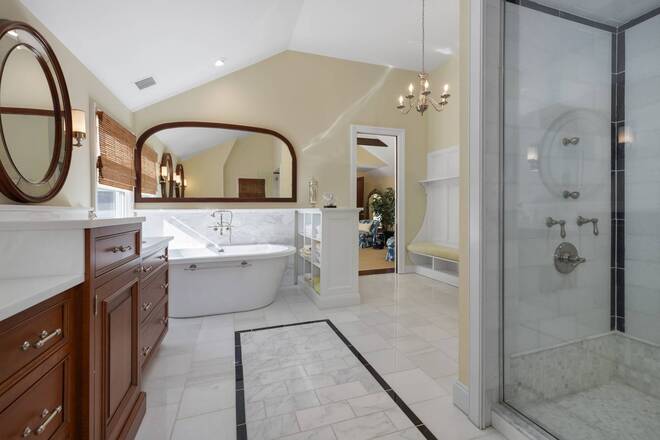 ;
;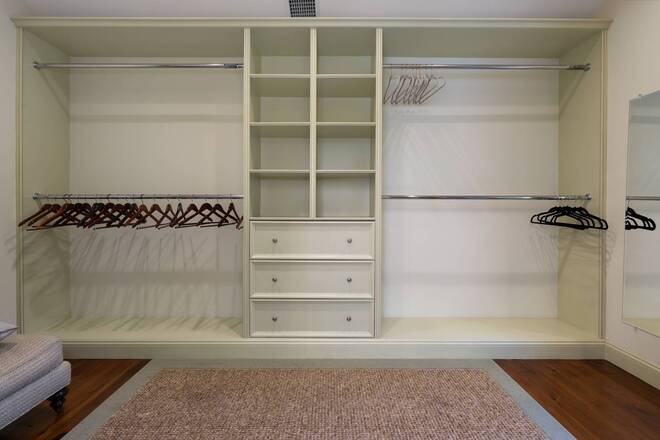 ;
;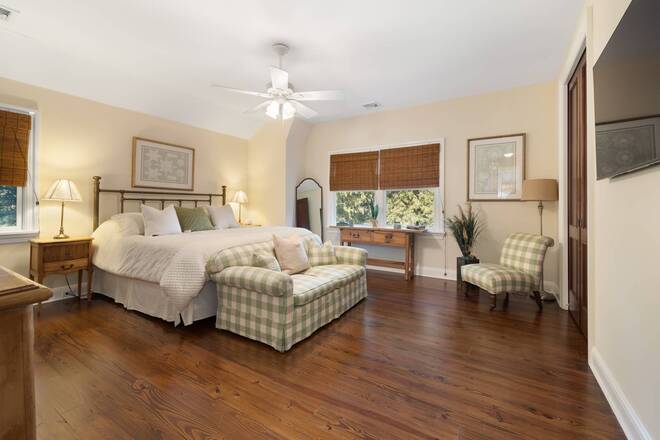 ;
;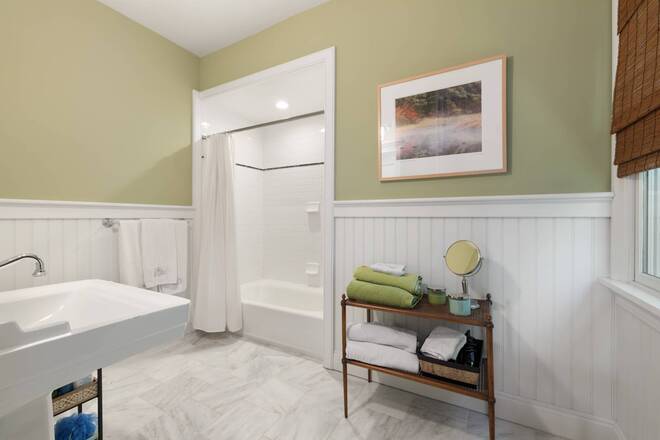 ;
;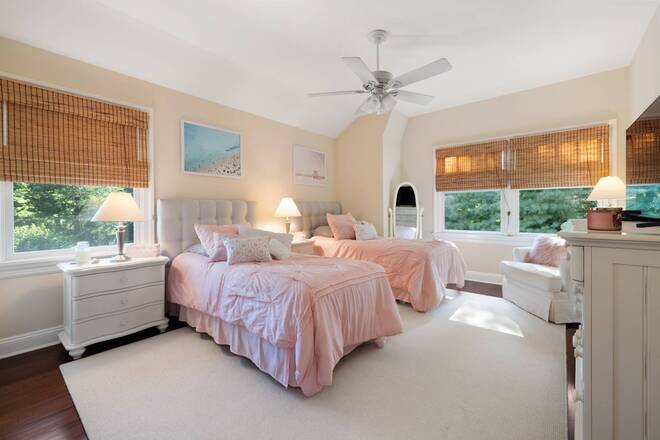 ;
; ;
;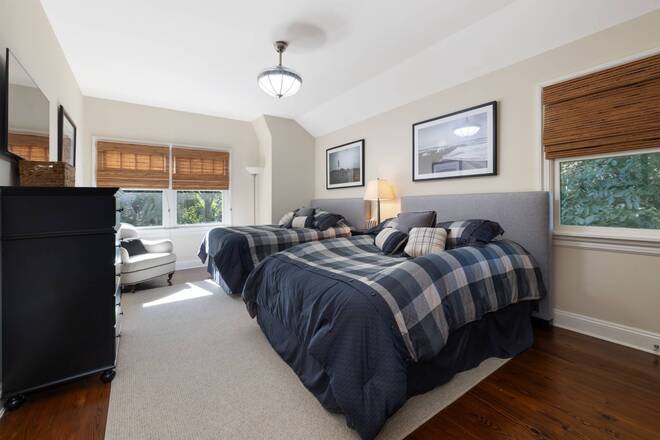 ;
;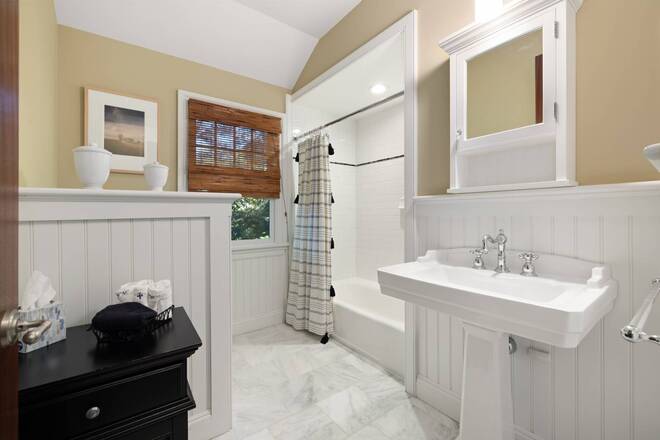 ;
;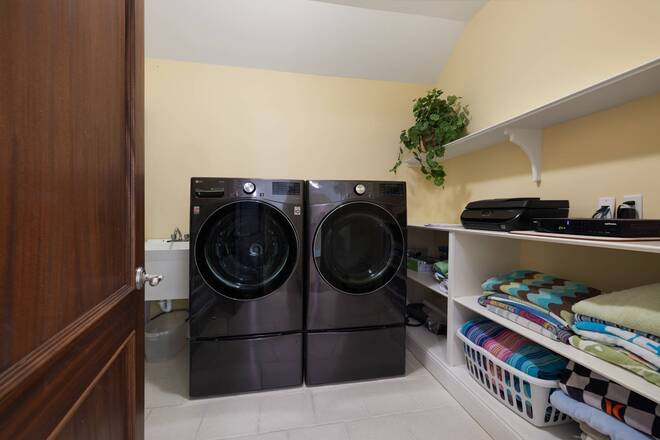 ;
;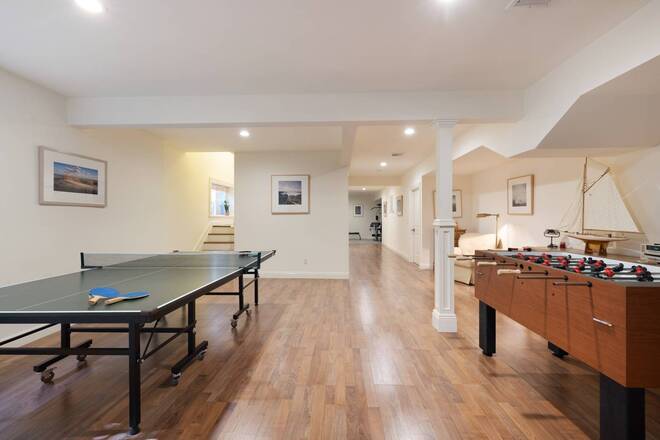 ;
;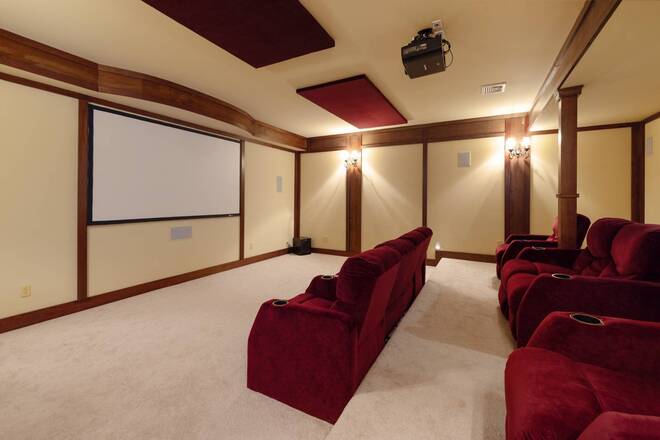 ;
;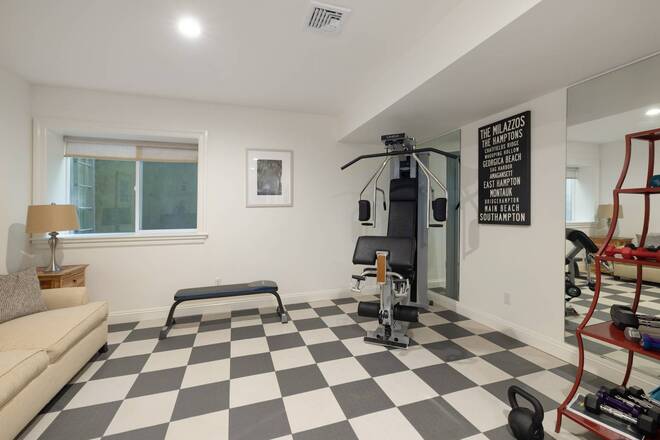 ;
;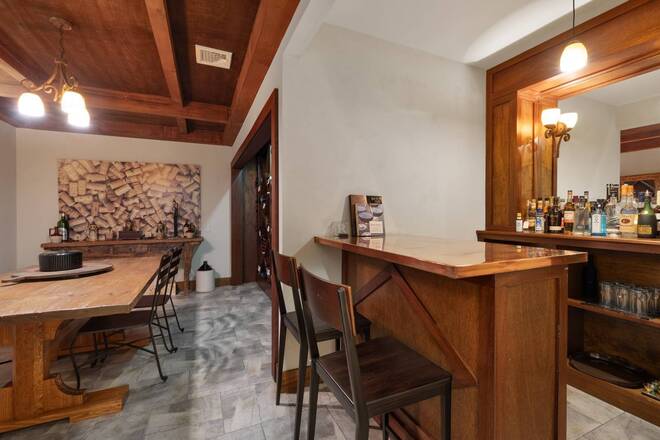 ;
;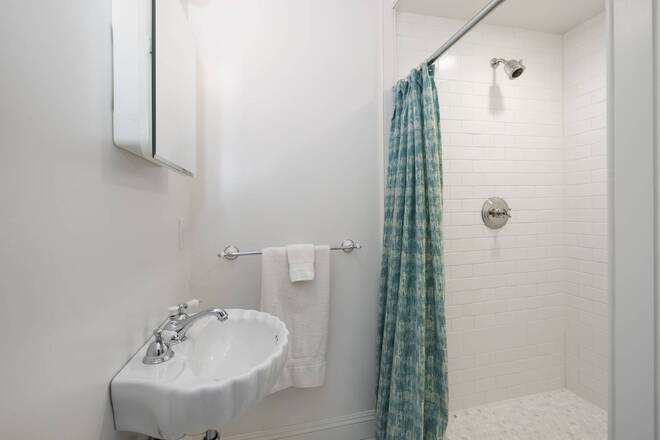 ;
;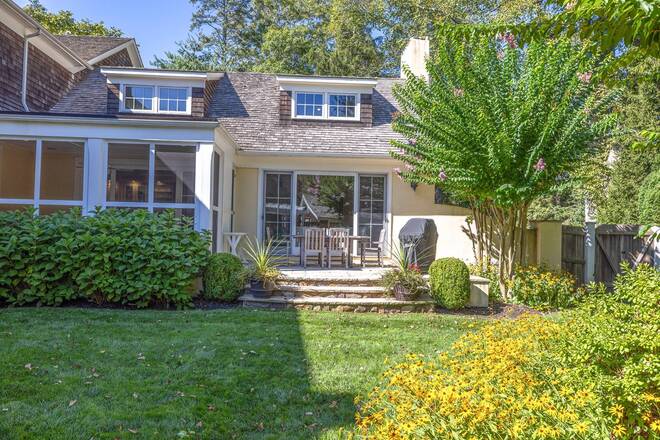 ;
;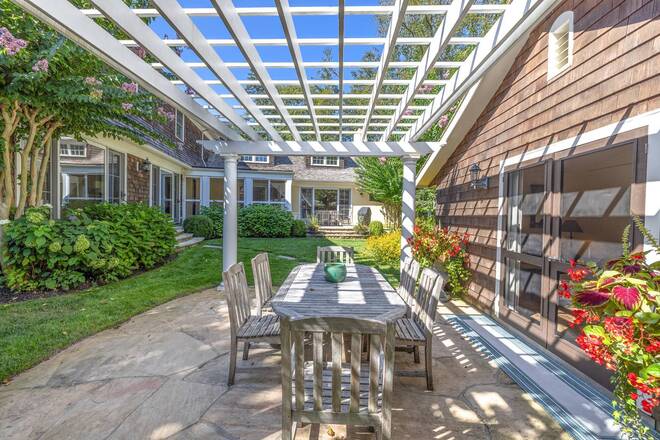 ;
;