151 Milton Street, Brooklyn, NY 11222
$3,480,000
List Price
In Contract on 3/27/2024
| Listing ID |
11235530 |
|
|
|
| Property Type |
Multi-Unit (2-4) |
|
|
|
| County |
Kings |
|
|
|
| Township |
Kings |
|
|
|
| Neighborhood |
Greenpoint |
|
|
|
|
| Total Tax |
$5,298 |
|
|
|
| Tax ID |
2563 / 60 |
|
|
|
| FEMA Flood Map |
fema.gov/portal |
|
|
|
| Year Built |
1899 |
|
|
|
| |
|
|
|
|
|
Beautiful Brick Townhouse on Milton Street
Welcome to 151 Milton Street, a 3-story 2-Family Townhouse on one of Greenpoint's most desirable blocks. 151 Milton Street was built in 1899 and designed by Thomas C. Smith, a notable New York architect responsible for most of the development on Milton. With its architectural integrity of Historic Greenpoint still steadfast, this house is a Queen Ann style residential building that has maintained its unique and original composition, including small arched and recessed loggias and landmark brick. The 2,877 square foot two-family home boasts three floors, and additionally, a large basement. The first level is a spacious 1 bedroom, 1 bathroom apartment, recently renovated with a modern bathroom, in-unit washer and dryer, oversized windows, giant bedroom and separate office nook. The second and third floors comprise a three bedroom, two bathroom apartment. The kitchens and bathrooms were recently updated, and the 3rd floor bedroom has a balcony. The home has original plaster moldings, ceiling medallions, expansive ceiling heights, and while it's been infused with modern touches it still maintains its historic charm and boundless character. Recent building improvements include new roof, electric, and windows. The house has a spacious front yard on the beautiful, quiet, tree-lined street - one of the most coveted in all of North Brooklyn. The location is incredibly prime - around the corner from the Greenpoint G train stop, just a few blocks from the India street ferry, and in close proximity to the gorgeous Transmitter Park and action-packed McCarren, not to mention the greatest concentration of top restaurants and bars in all of NYC. All open houses noted are by appointment. Please reach out to schedule a tour.
|
- 4 Total Bedrooms
- 3 Full Baths
- 2877 SF
- 1520 SF Lot
- Built in 1899
- 3 Stories
- Available 1/11/2024
- Semi-Attached Style
- Full Basement
- 1084 Lower Level SF
- Lower Level: Partly Finished, Walk Out
- Renovation: New roof, electric, windows. Recent kitchen and bathroom upgrades.
- Galley Kitchen
- Quartz Kitchen Counter
- Oven/Range
- Refrigerator
- Dishwasher
- Washer
- Dryer
- Stainless Steel
- Appliance Hot Water Heater
- Hardwood Flooring
- 10 Rooms
- Entry Foyer
- Living Room
- Dining Room
- Family Room
- Den/Office
- Primary Bedroom
- Kitchen
- Laundry
- First Floor Primary Bedroom
- First Floor Bathroom
- Fire Sprinklers
- Steam Radiators
- Oil Fuel
- Wall/Window A/C
- Masonry - Brick Construction
- Brick Siding
- Flat Roof
- Municipal Water
- Municipal Sewer
- Near Bus
- Near Train
- Townhouse (Bldg. Style)
- Laundry in Building
- $5,298 Total Tax
- Tax Year 2024
Listing data is deemed reliable but is NOT guaranteed accurate.
|



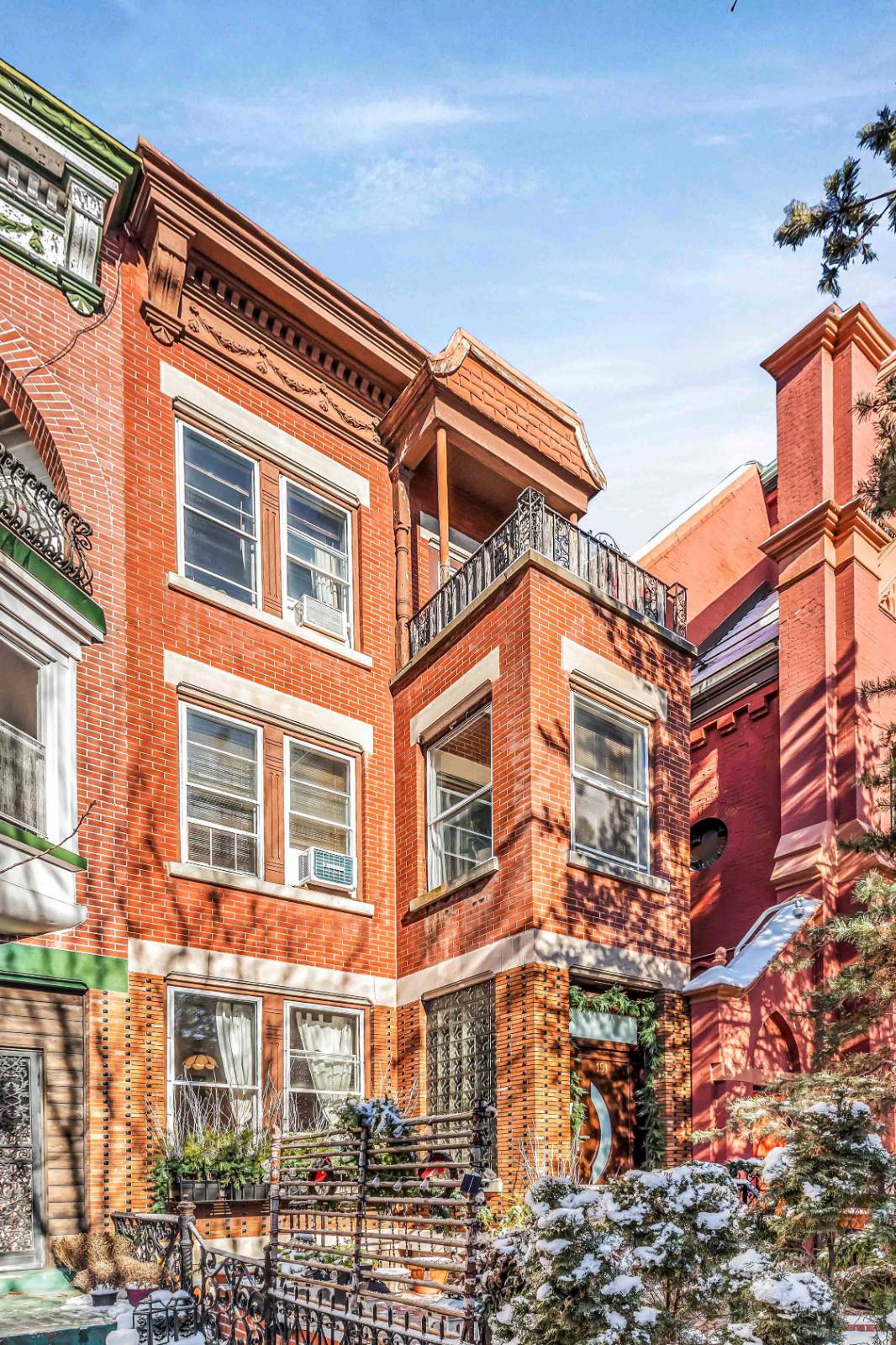


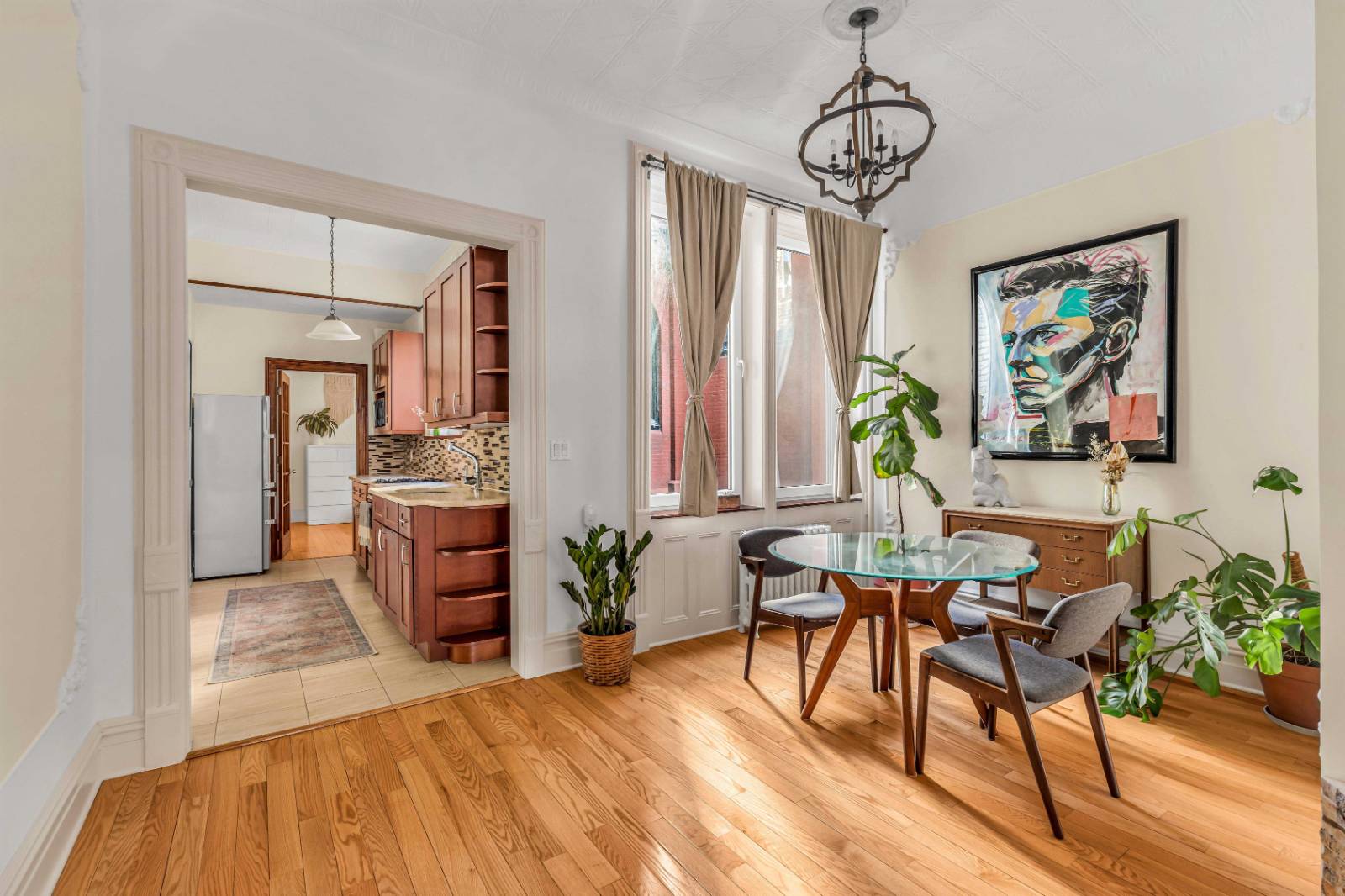 ;
;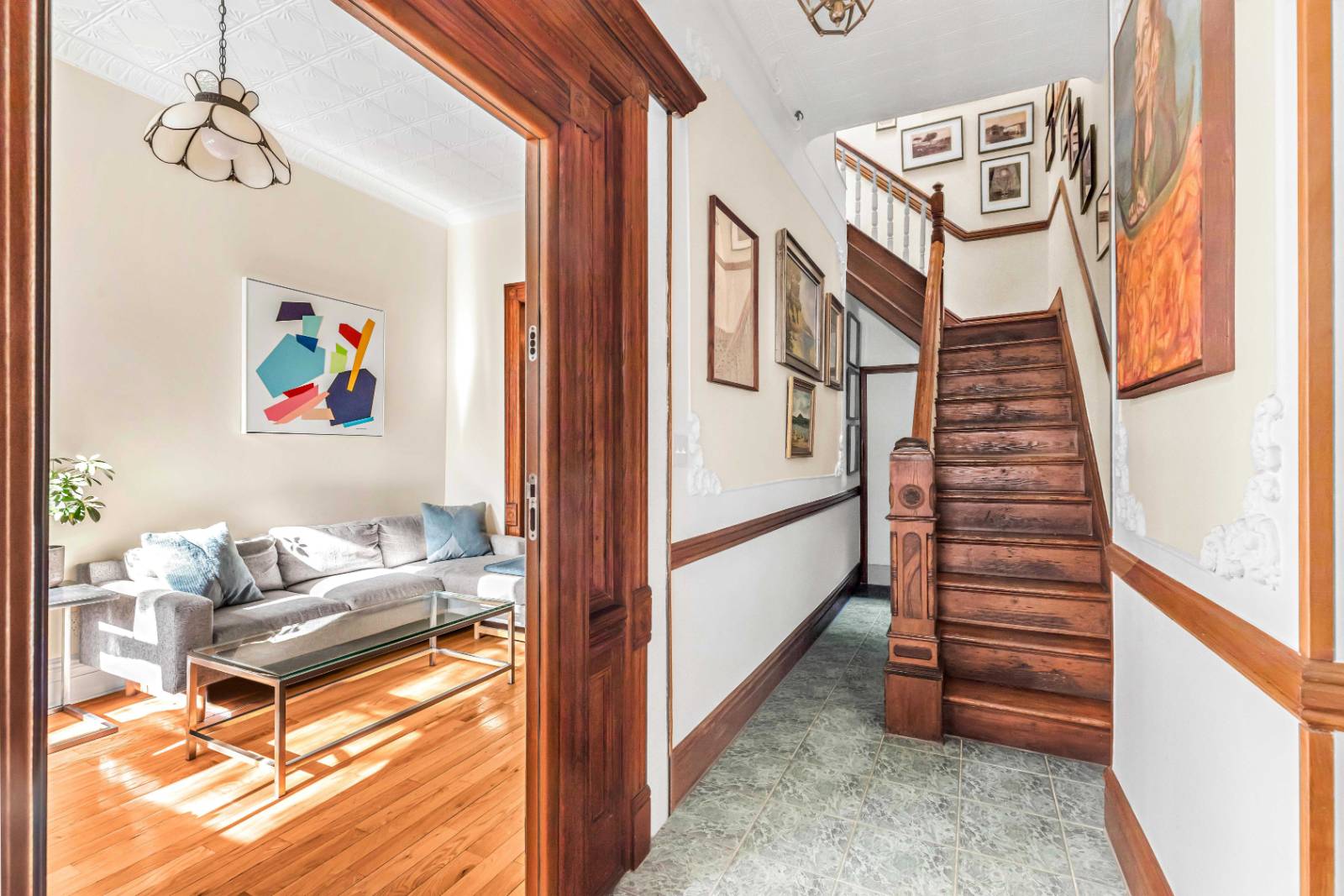 ;
;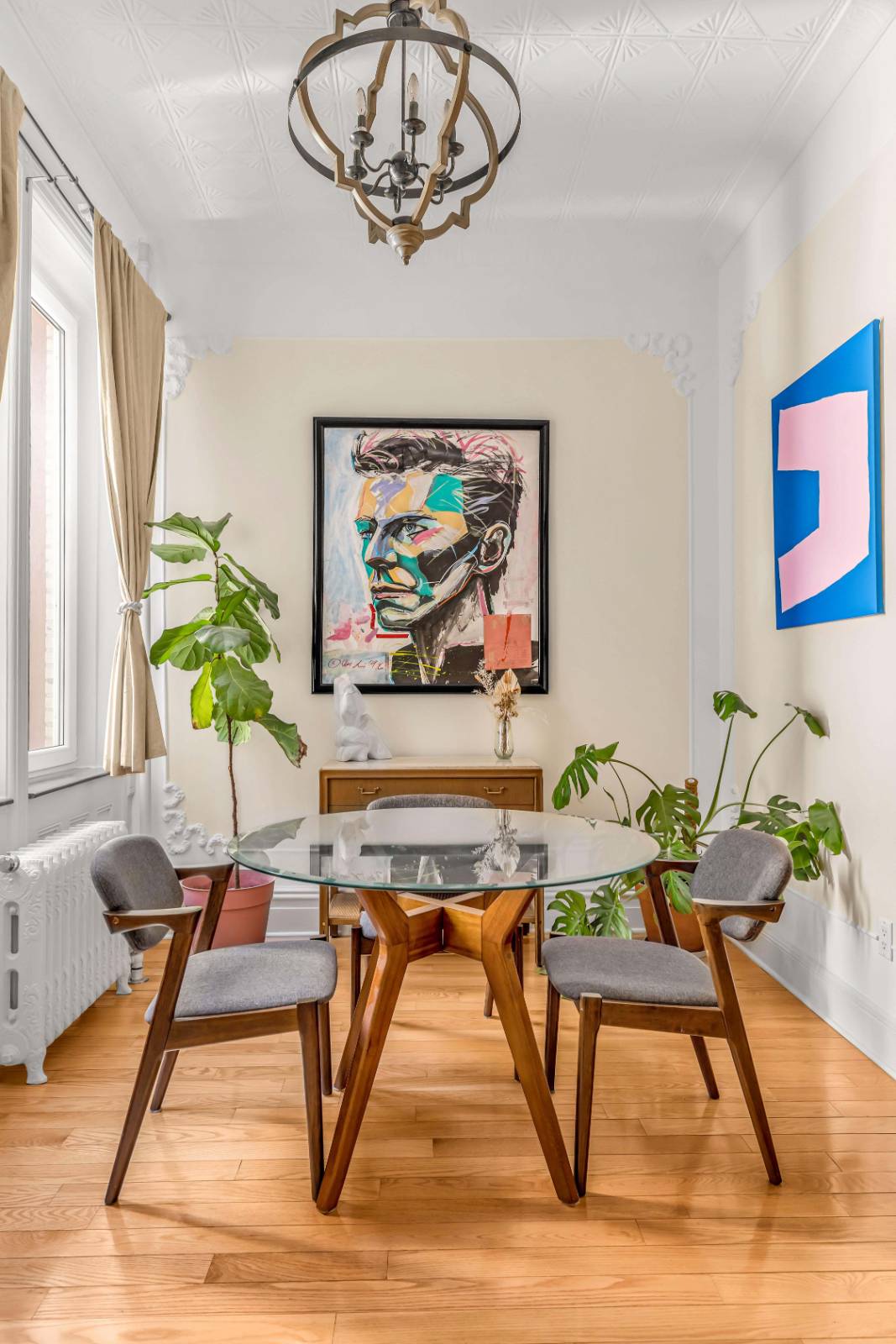 ;
;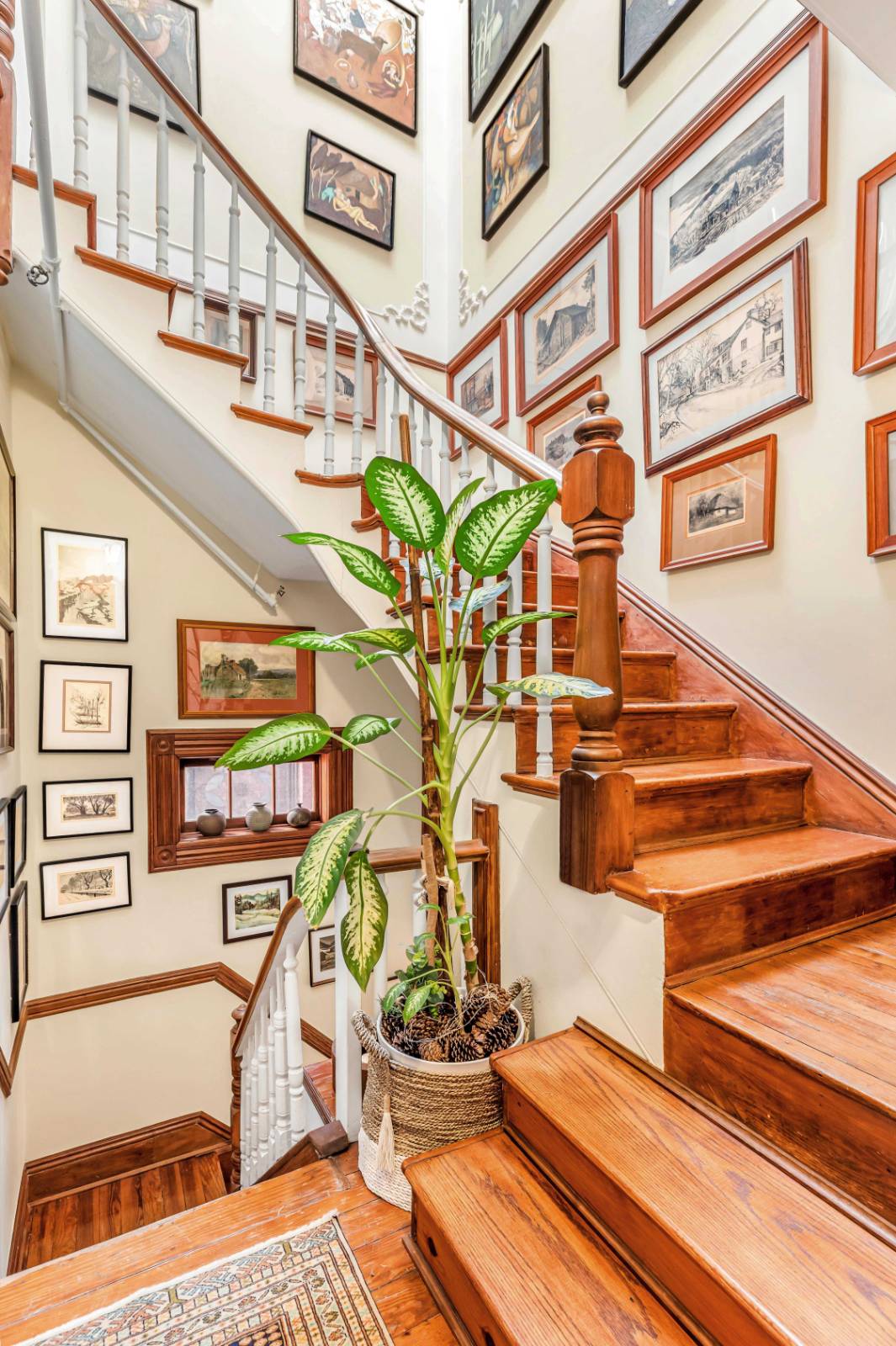 ;
;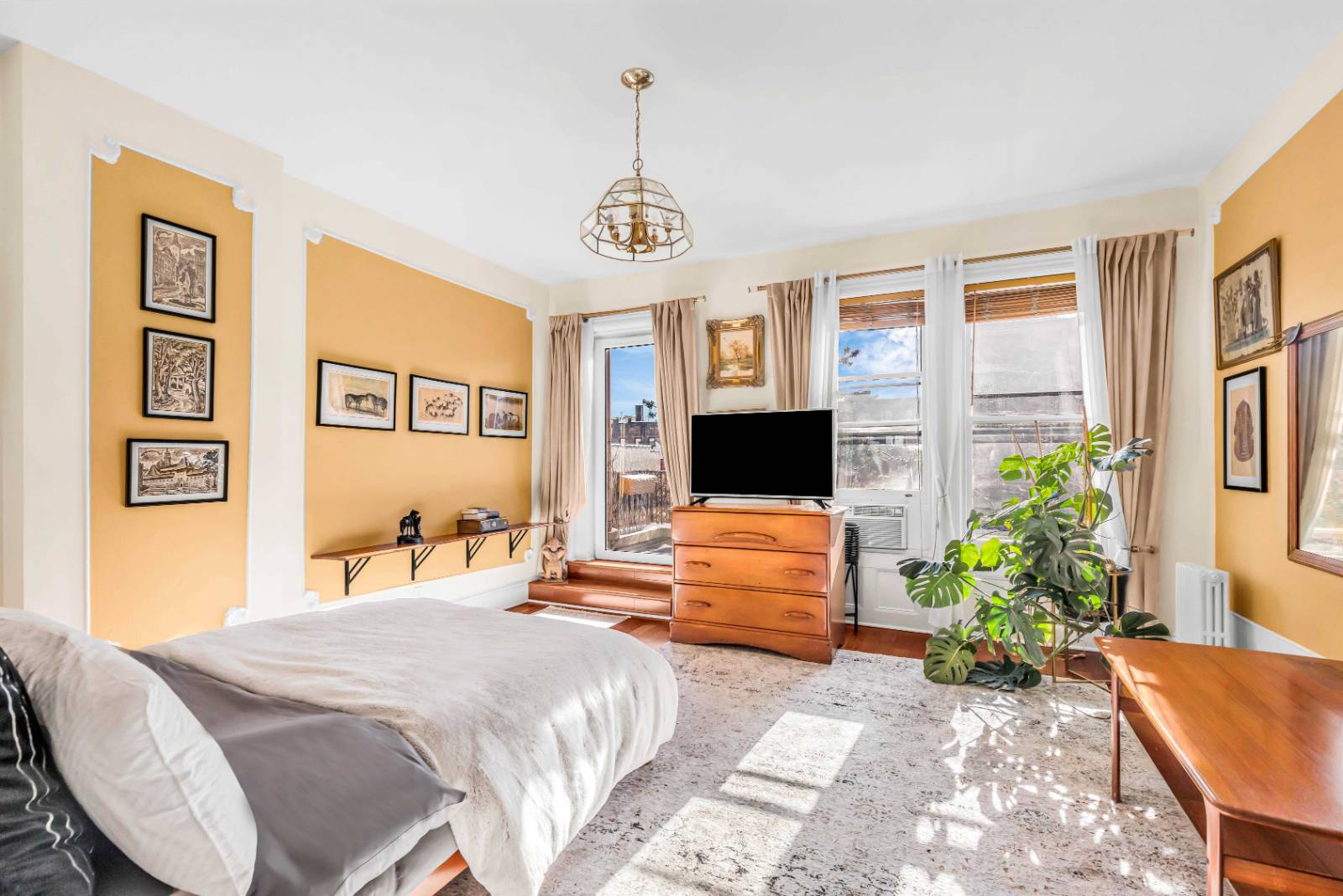 ;
;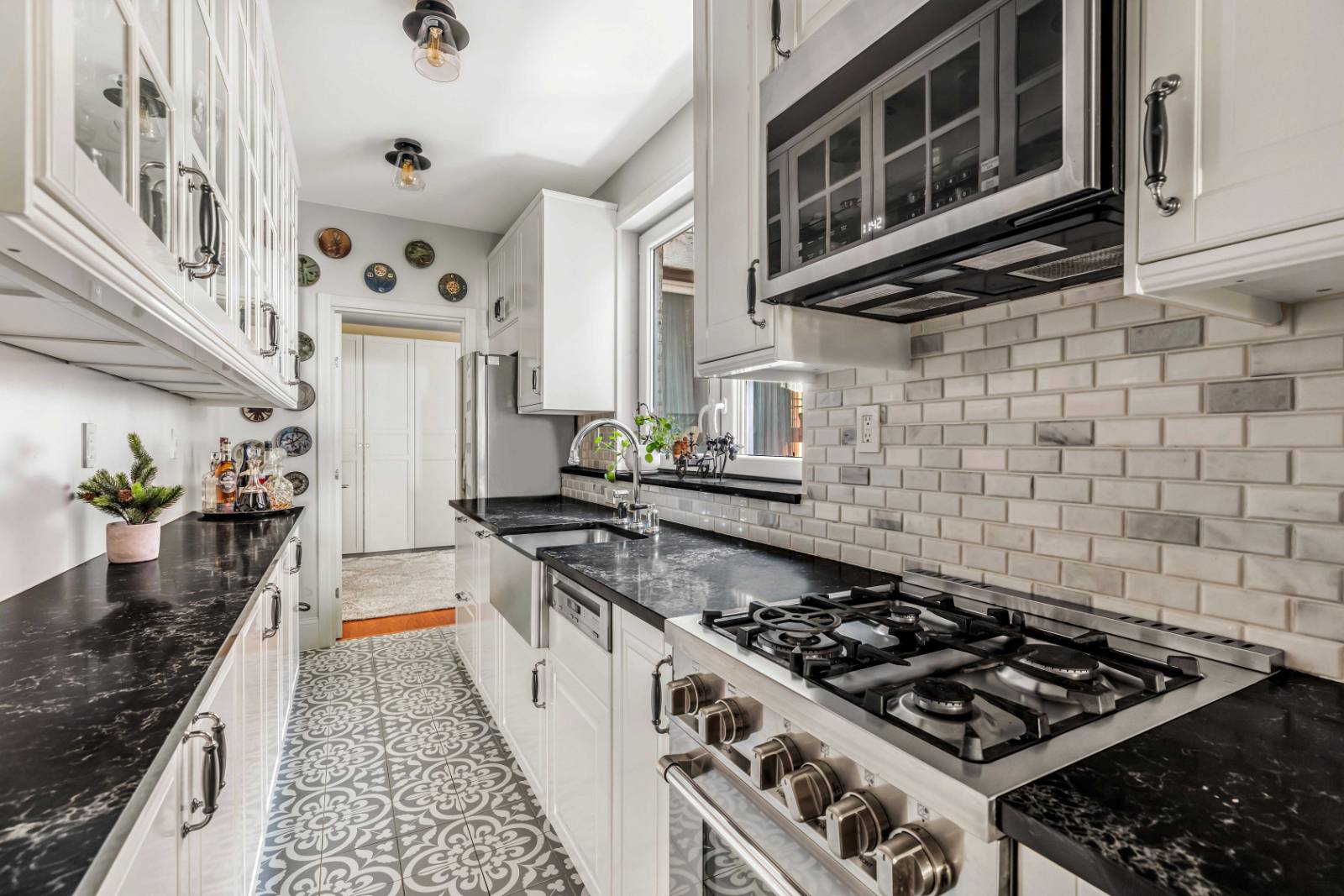 ;
;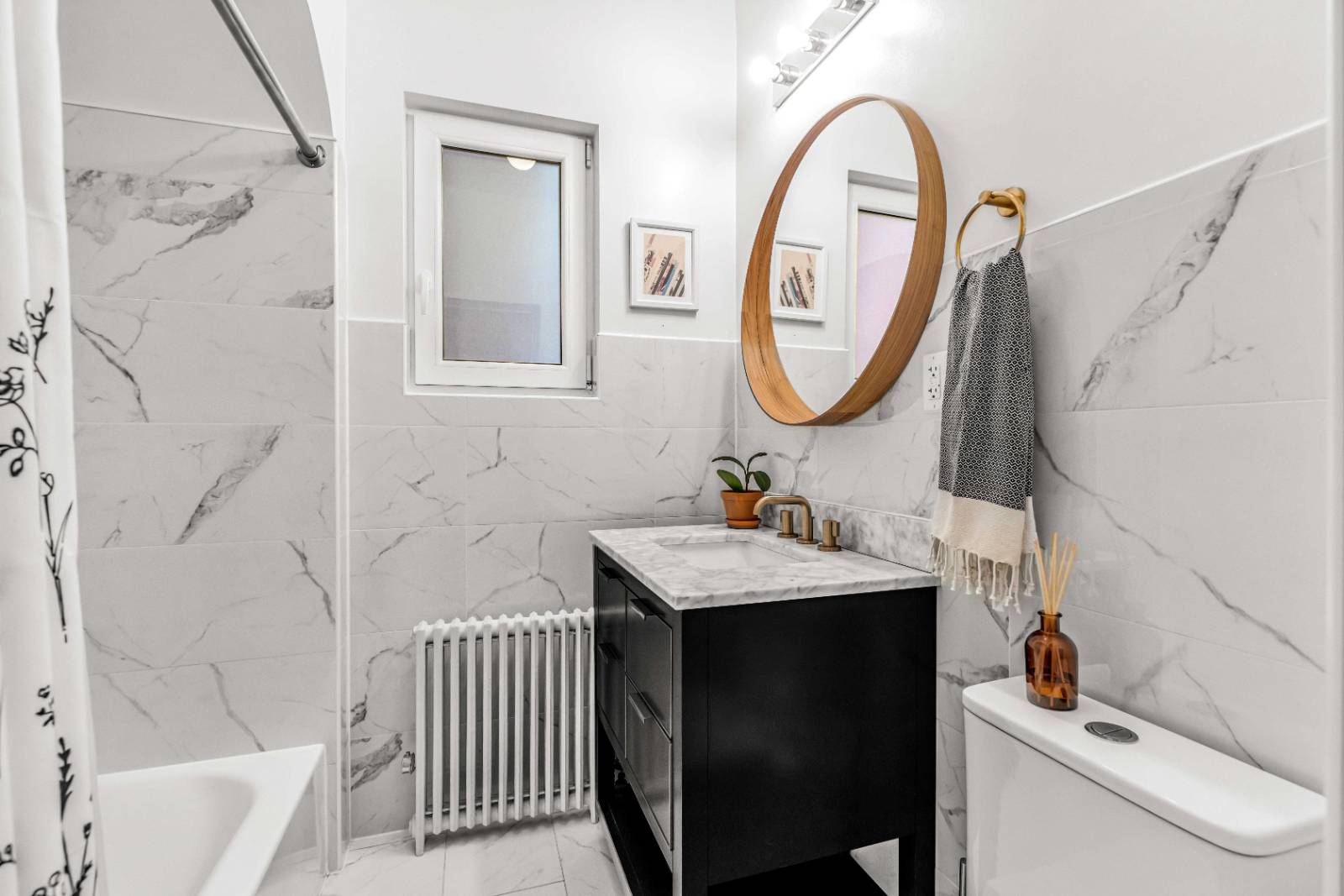 ;
;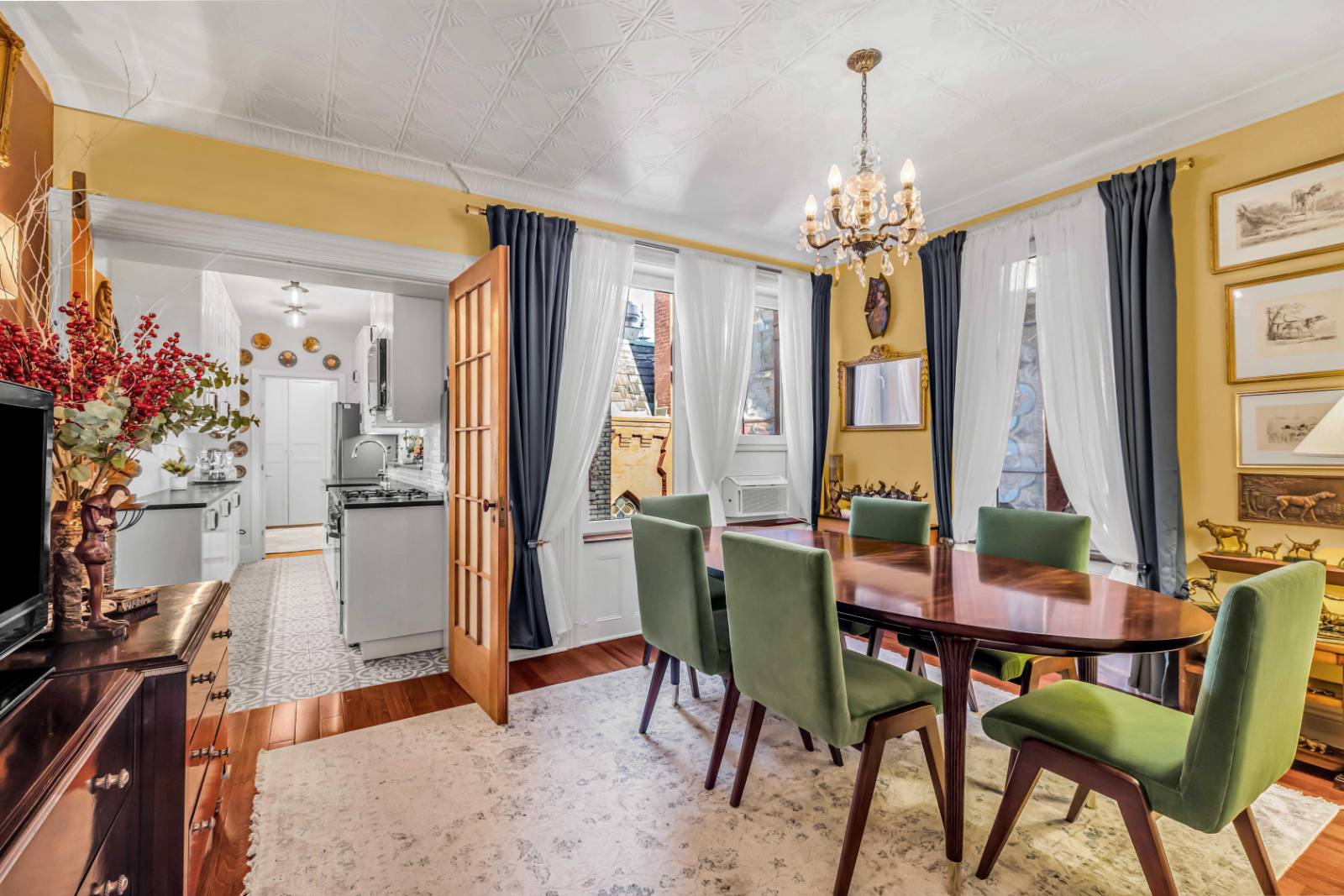 ;
;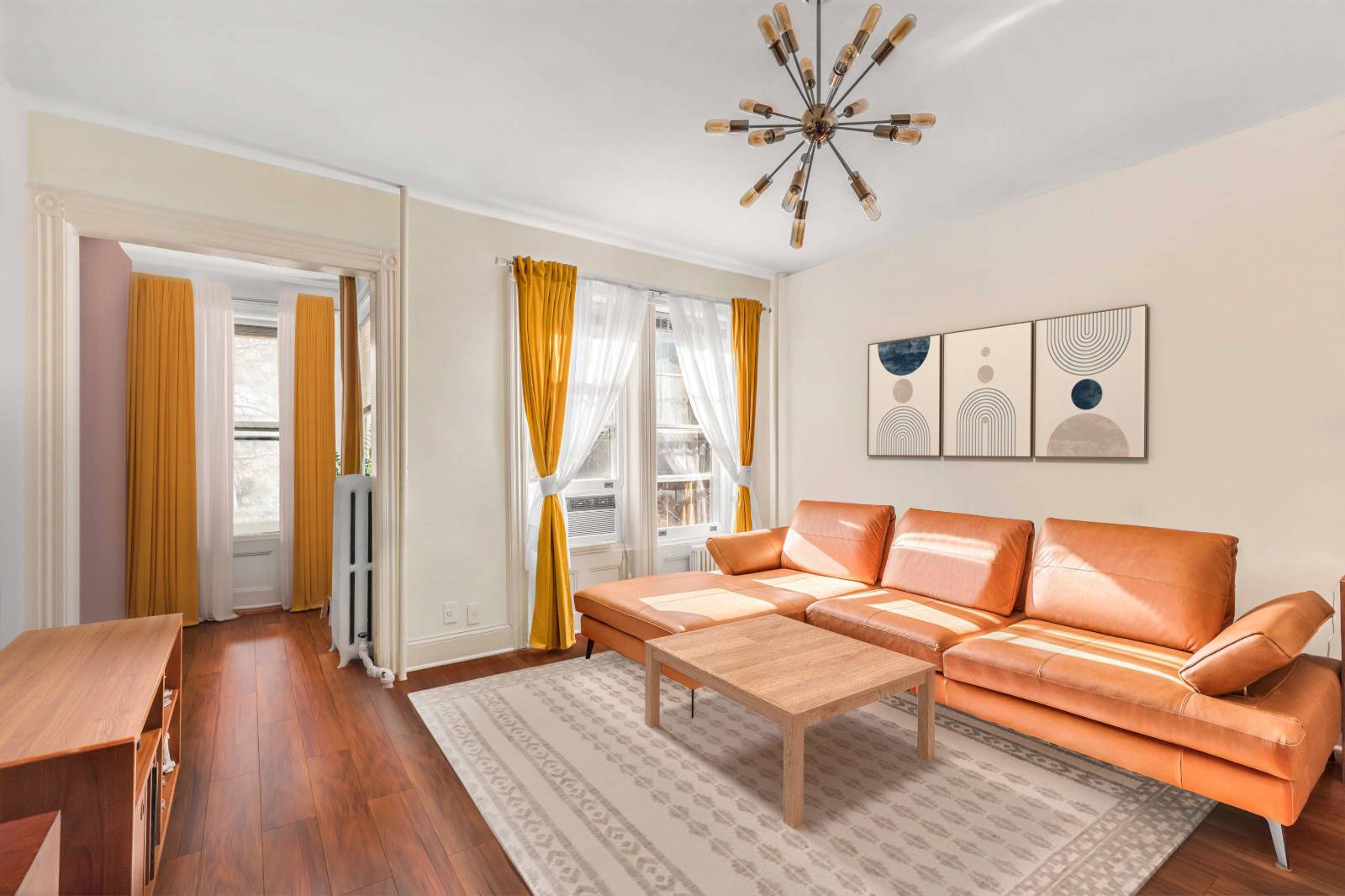 ;
;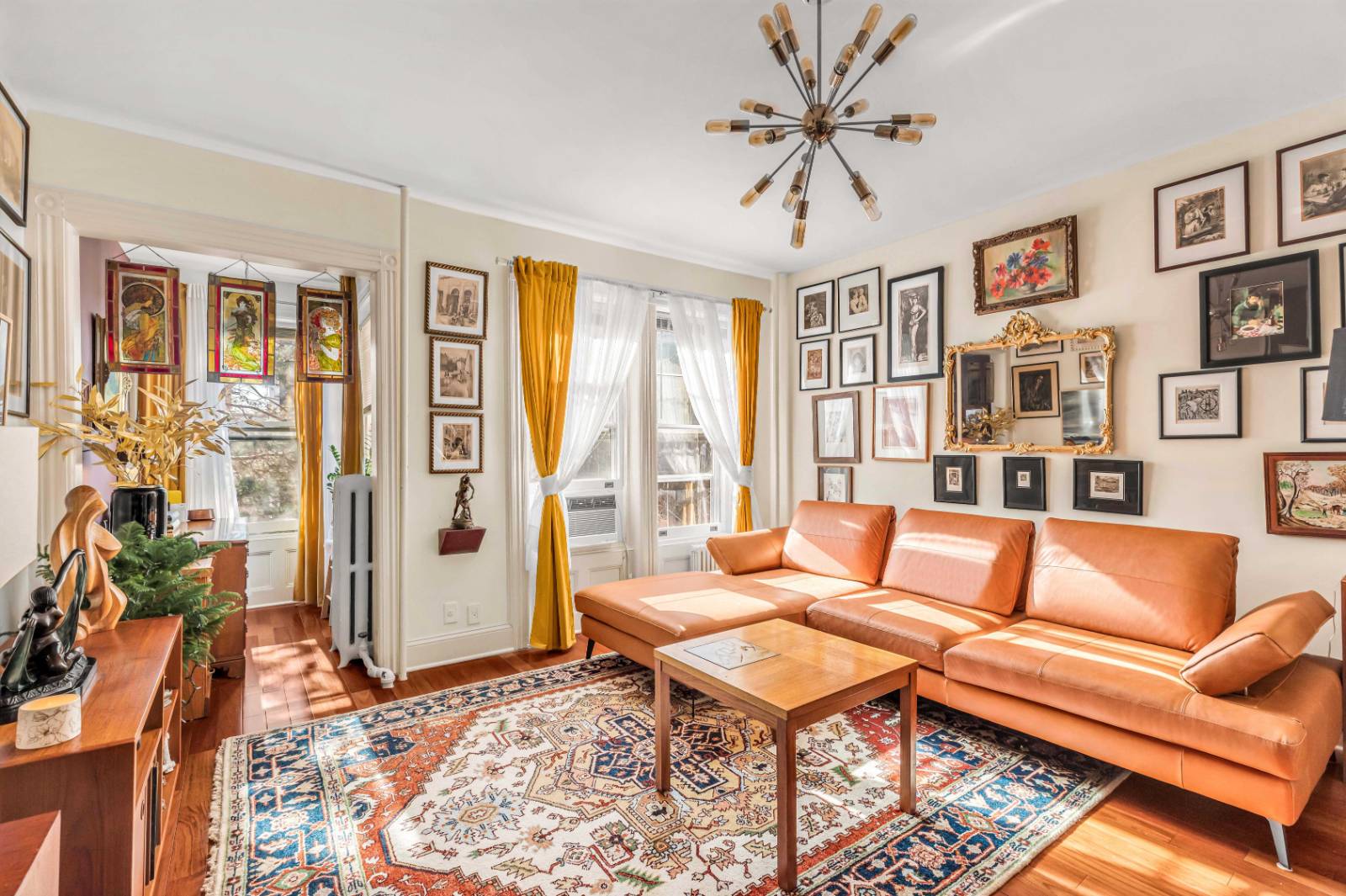 ;
;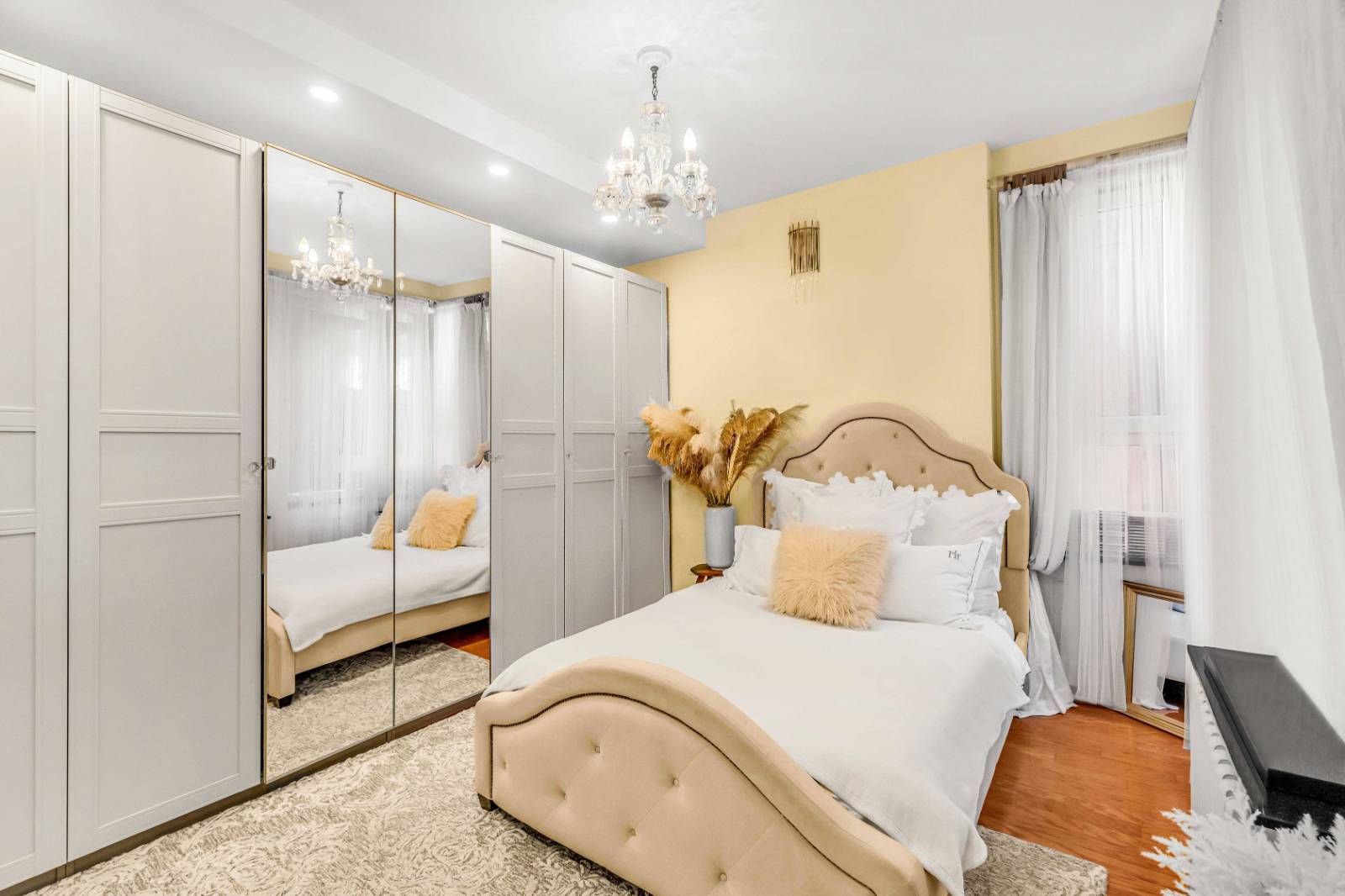 ;
;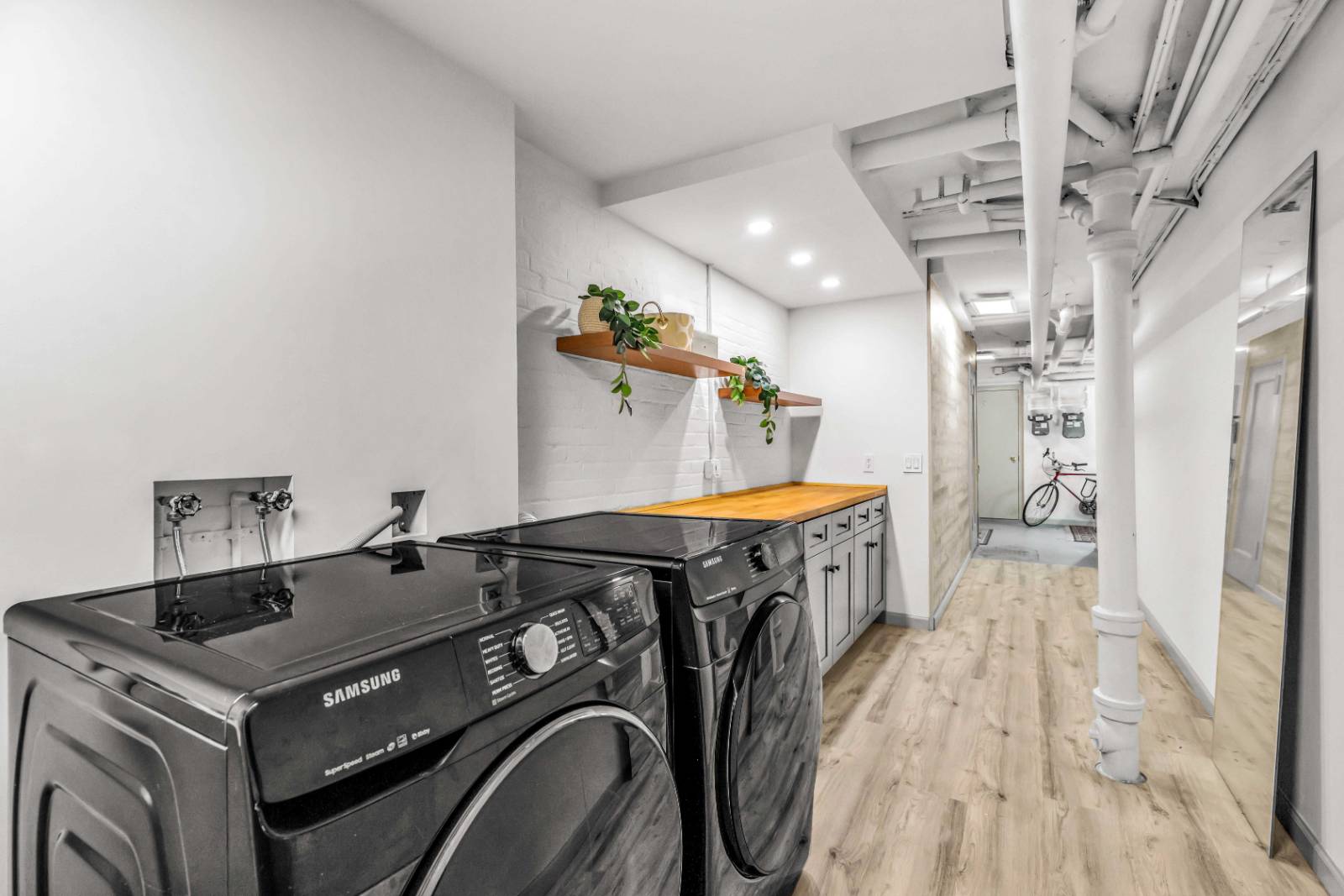 ;
;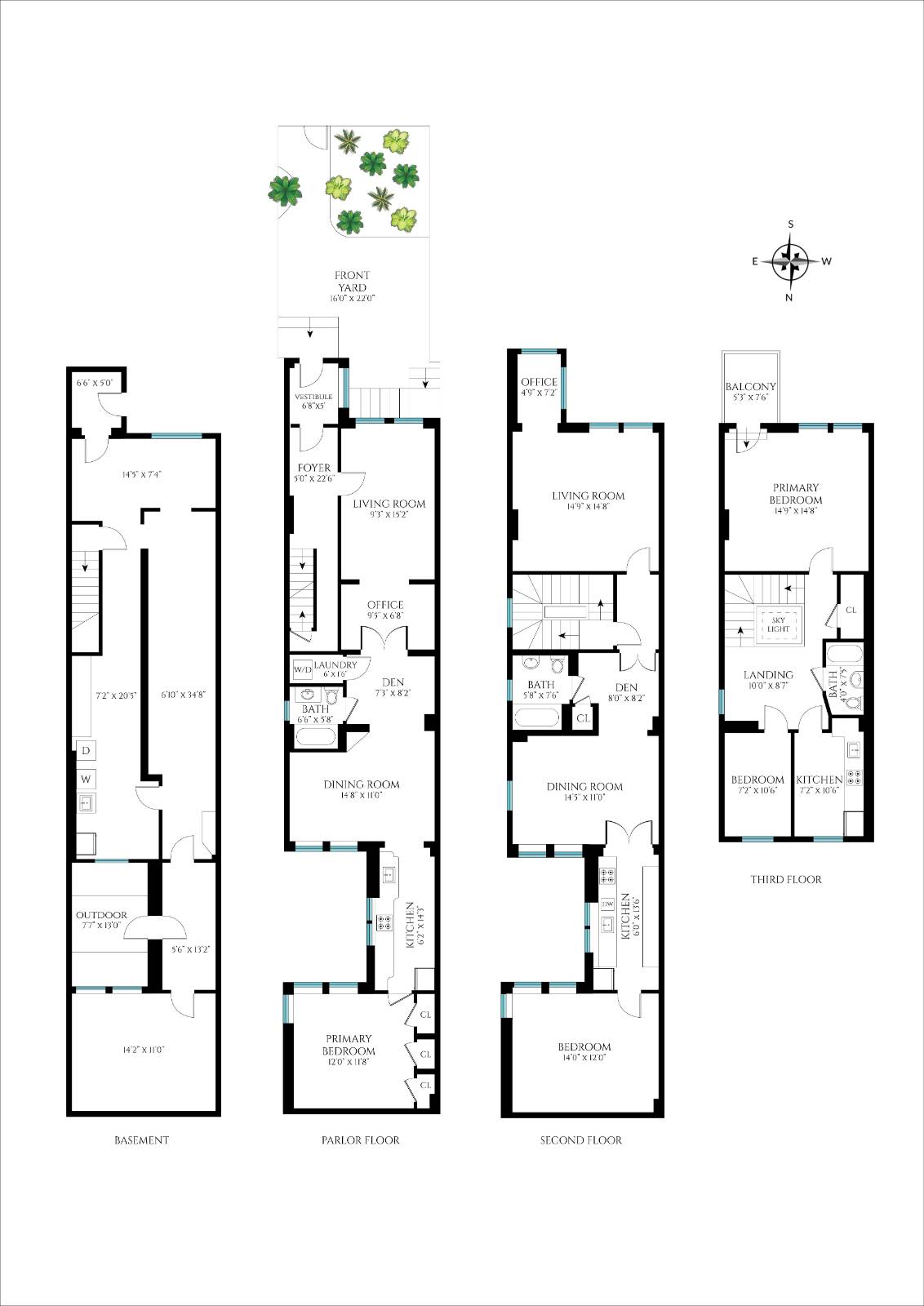 ;
;