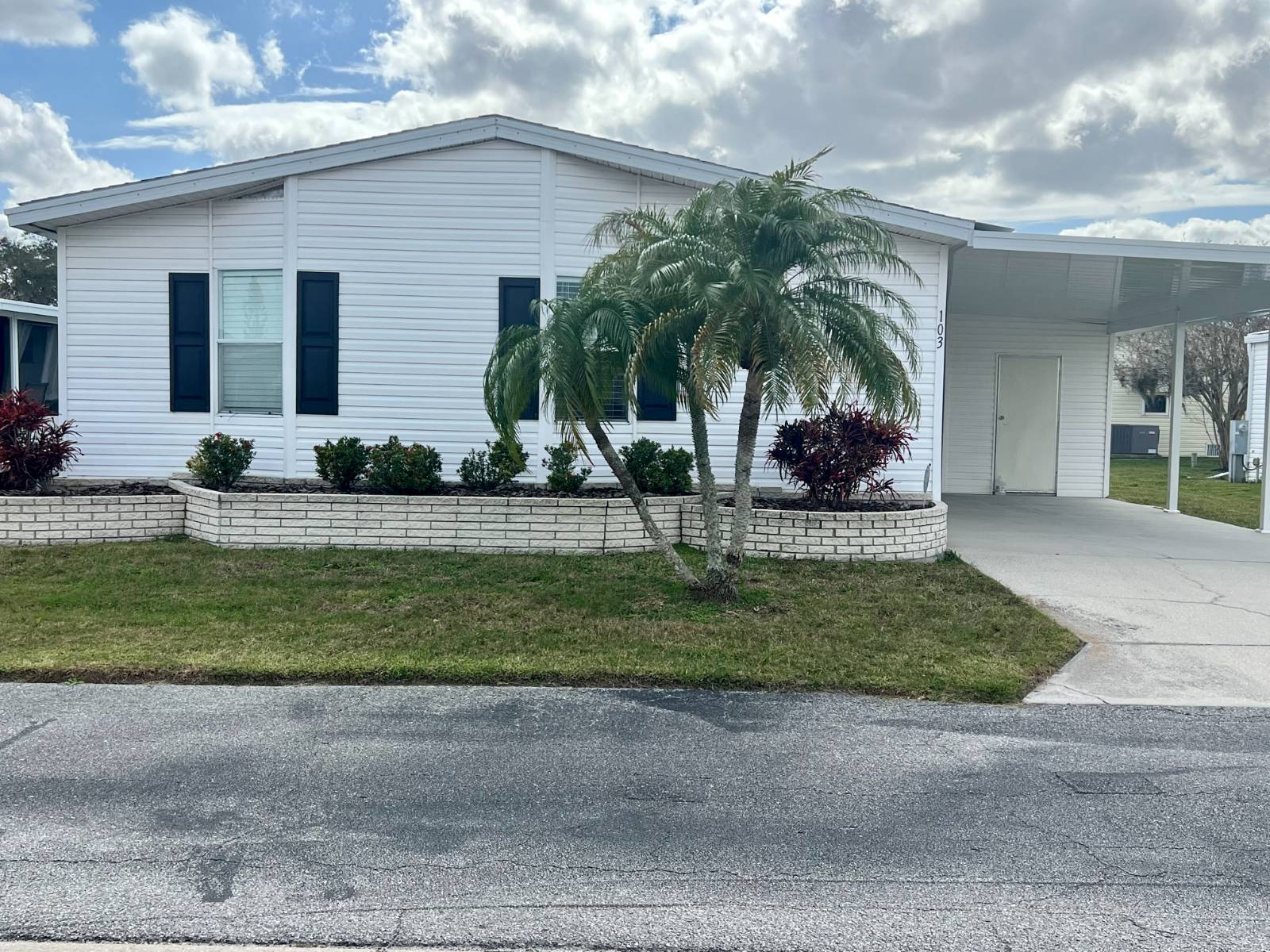Well-maintained ~1,500 SF - 2B/2BA - Upgraded Kitchen - New AC!!
Welcome to your dream retirement haven in the heart of Parrish, FL, where luxury meets comfort in this meticulously crafted 1,456 sq. ft. manufactured home in a vibrant 55+ Resort-style community. This fully-furnished sanctuary boasts 2 bedrooms, 2 baths, and an array of modern amenities designed to elevate your lifestyle. As you step inside, be greeted by the expansive open floor concept that seamlessly integrates the living room, kitchen, and dining room. Vaulted ceilings create an airy atmosphere, enhancing the spaciousness of the home. Natural lighting streams through, accentuating the warmth of the well-appointed interior. The heart of this residence is the updated kitchen, a culinary masterpiece adorned with shaker cabinets, upgraded countertops, and special built drawers that ingeniously house your appliances. A new kitchen island takes center stage, featuring a built-in electric range/cooktop and additional storage, making it an ideal spot for culinary creativity. The high-end, Made in USA furniture adds a touch of sophistication to the living spaces. Imagine unwinding in the enclosed and screened lanai, where ceramic tile floors provide a cool foundation for relaxation. Whether sipping your morning coffee or enjoying the sunset, this space is a perfect retreat. The laundry room is equipped with a newer model washer and dryer, ensuring efficiency in your daily chores. The kitchen features newer appliances, including a Bosch dishwasher, making every culinary task a breeze. A new garbage disposal adds a modern touch to this well-appointed kitchen. Practicality meets style in the two bedrooms, offering serene retreats. The master bedroom comes complete with an en-suite bathroom, providing a private oasis for relaxation. The second bathroom is thoughtfully designed for both residents and guests. This home is not just about luxury; it's about longevity. The main roof and flooring were updated in 2012, ensuring durability and timeless appeal. A new carport roof (2023), a new AC unit (2023), and a new hot water heater add to the list of recent upgrades, guaranteeing modern comfort and energy efficiency. Your convenience is paramount, evident in the water softener that enhances the quality of daily living. The proximity to the clubhouse, just a leisurely walk away, adds a social dimension to your lifestyle, allowing you to engage in community activities and forge lasting friendships. Experience the epitome of 55+ living in this meticulously maintained home, where every detail has been considered to provide you with the ultimate in comfort, style, and convenience. Make this paradise your own - your retirement oasis awaits! Situated just a few doors down from the community clubhouse, this home offers easy access to vibrant community amenities. The current lot rent of $884 includes lawn maintenance, cable TV with 200 channels, and internet-streamlining your living experience. Indulge in resort-style amenities, including an Olympic-size swimming pool, shuffleboard, tennis, pickleball, horseshoes, darts, a clubhouse with an entertainment hall and pool tables, an outdoor kitchen, fire pit conversation area, library, and craft room.






 ;
; ;
; ;
; ;
; ;
; ;
; ;
; ;
; ;
; ;
; ;
; ;
; ;
; ;
; ;
; ;
; ;
; ;
; ;
; ;
; ;
; ;
; ;
; ;
; ;
; ;
; ;
; ;
; ;
; ;
; ;
; ;
; ;
; ;
; ;
; ;
; ;
; ;
; ;
; ;
; ;
; ;
; ;
; ;
; ;
; ;
; ;
; ;
; ;
;