Just listed spacious gorgeous home with a 2 car garge
Beautifully maintained spacious open floorplan, located in Water Oak Country Club Estates in Lady Lake, Florida. Enjoy the dream gourmet kitchen with tray ceiling and transom windows that provide plenty of natural light. Tons of cupboard and counter space. Breakfast nook as well as a formal dining room, great for entertaining. The large living room also leads to a spacious separate family room or den perfect for a nice sitting room or a man cave! The large primary bedroom leads to a spacious en suite bathroom complete with a walk in shower as well as a very nice soaker tub. The split floorplan provides privacy for you and your guests. Your guests also enjoy a second full bathroom. Convenient indoor laundry room leads to a large 2 car garage. Located very near the main clubhouse/pool just a short walk to enjoy a nice relaxing day at the pool or enjoy a game tennis or shuffleboard. Also conveniently located near the sports complex and the main entrance to the community. Attractive curb appeal from the beautiful landscaping. Come tour this one of a kind home today! Water Oak Country Club Estates is a 55+ Active Community and you will find something to do every day of the year if you so choose!! Clubs, entertainment, swimming. all kinds of sports, you can even join one of the softball teams! The Golf Course has been newly renovated and there is a new menu of delicious food at the Restaurant. Better hurry on this one!! UPDATE! Seller has installed a new farmhouse sink and updated faucet as well as an upgraded kitchen island with butcher block top, 4/5/24



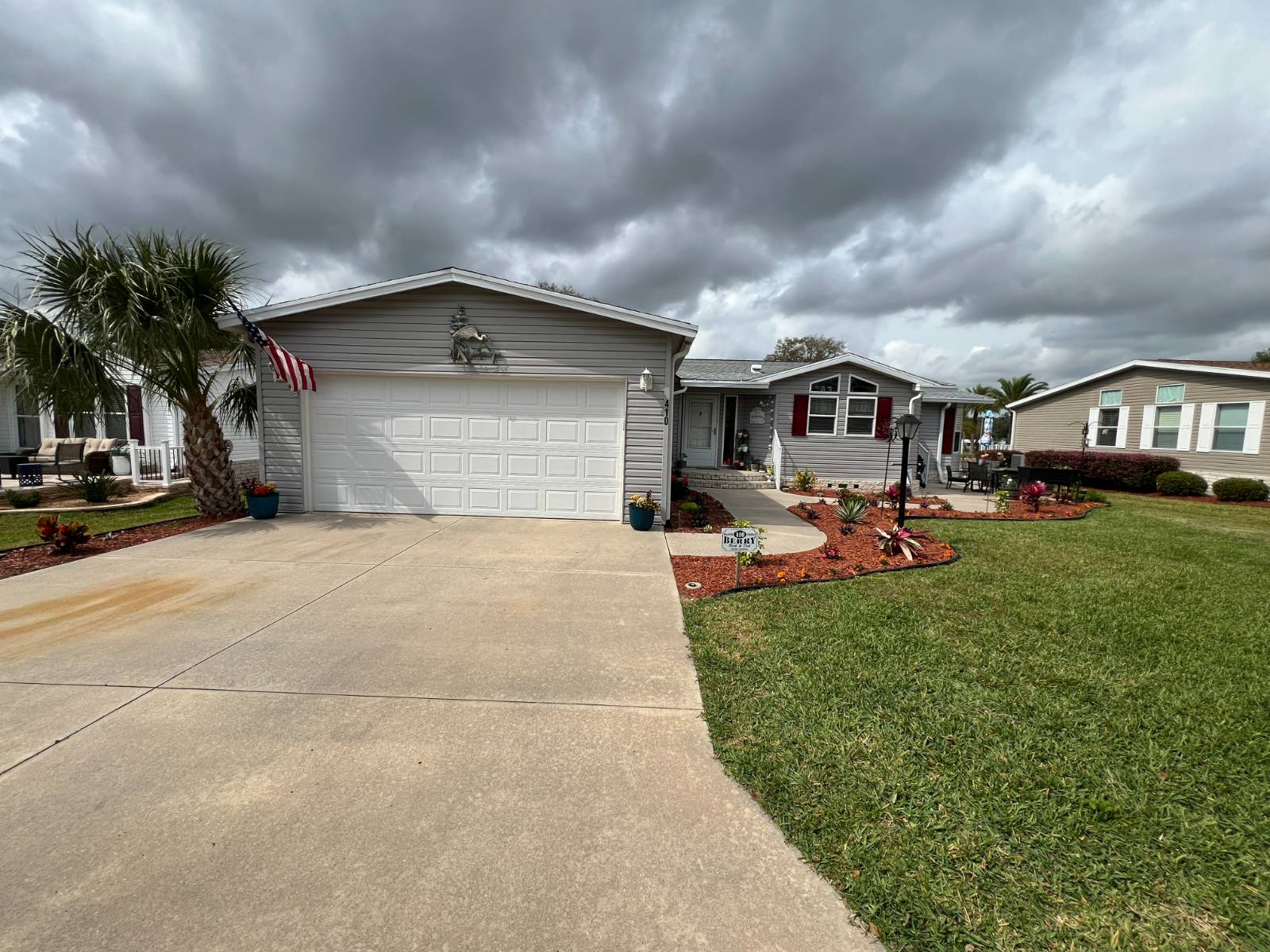


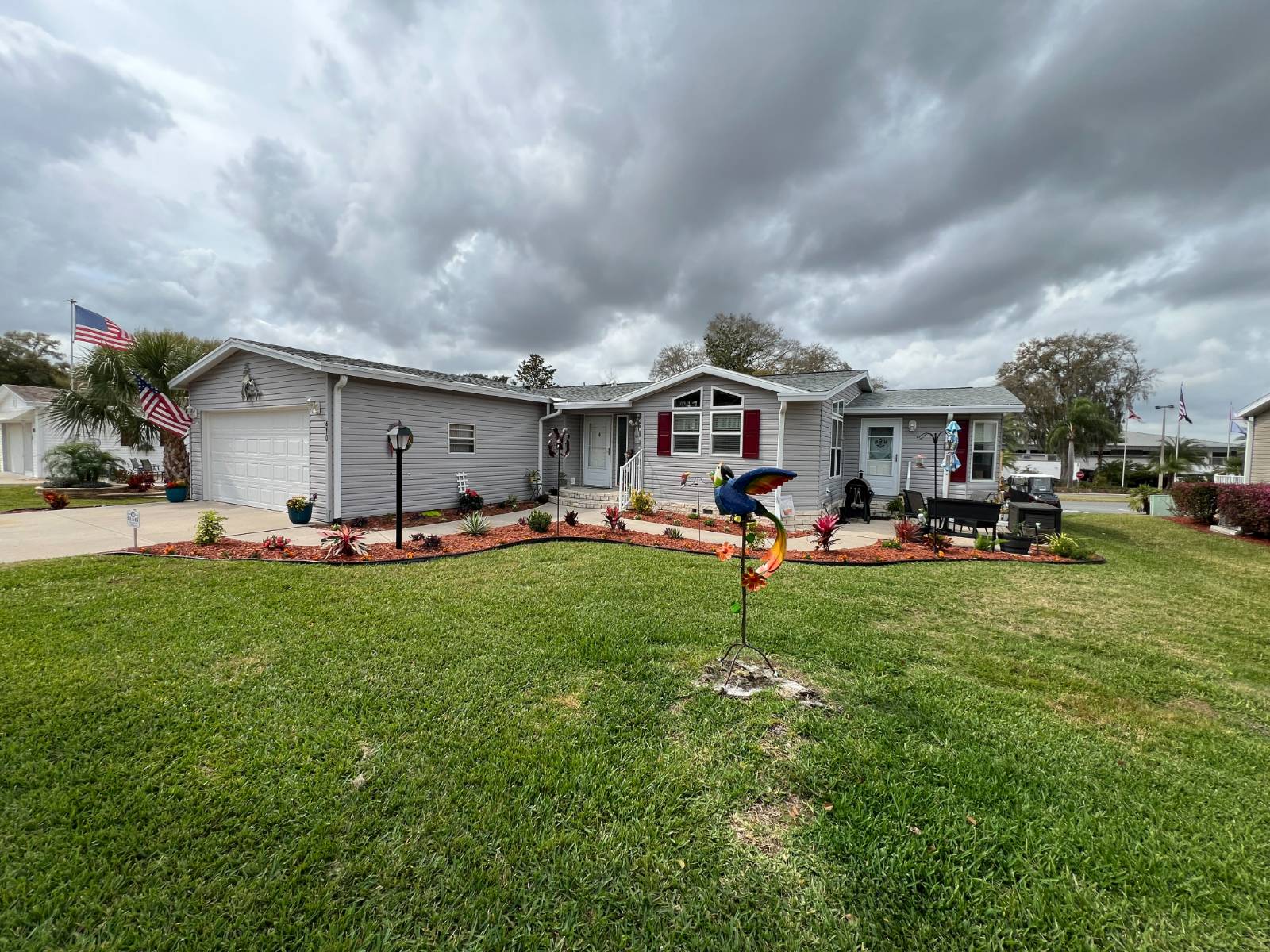 ;
;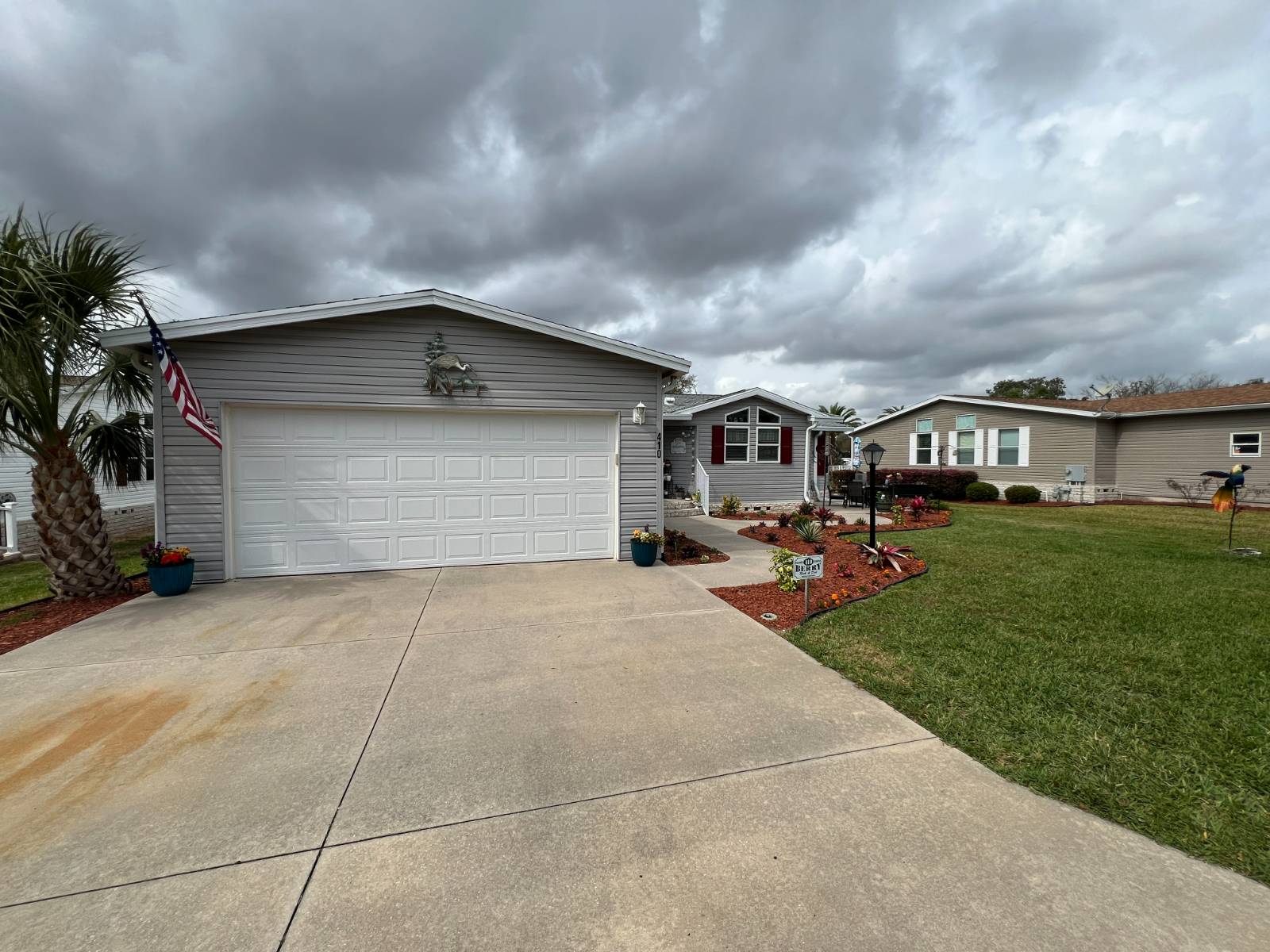 ;
;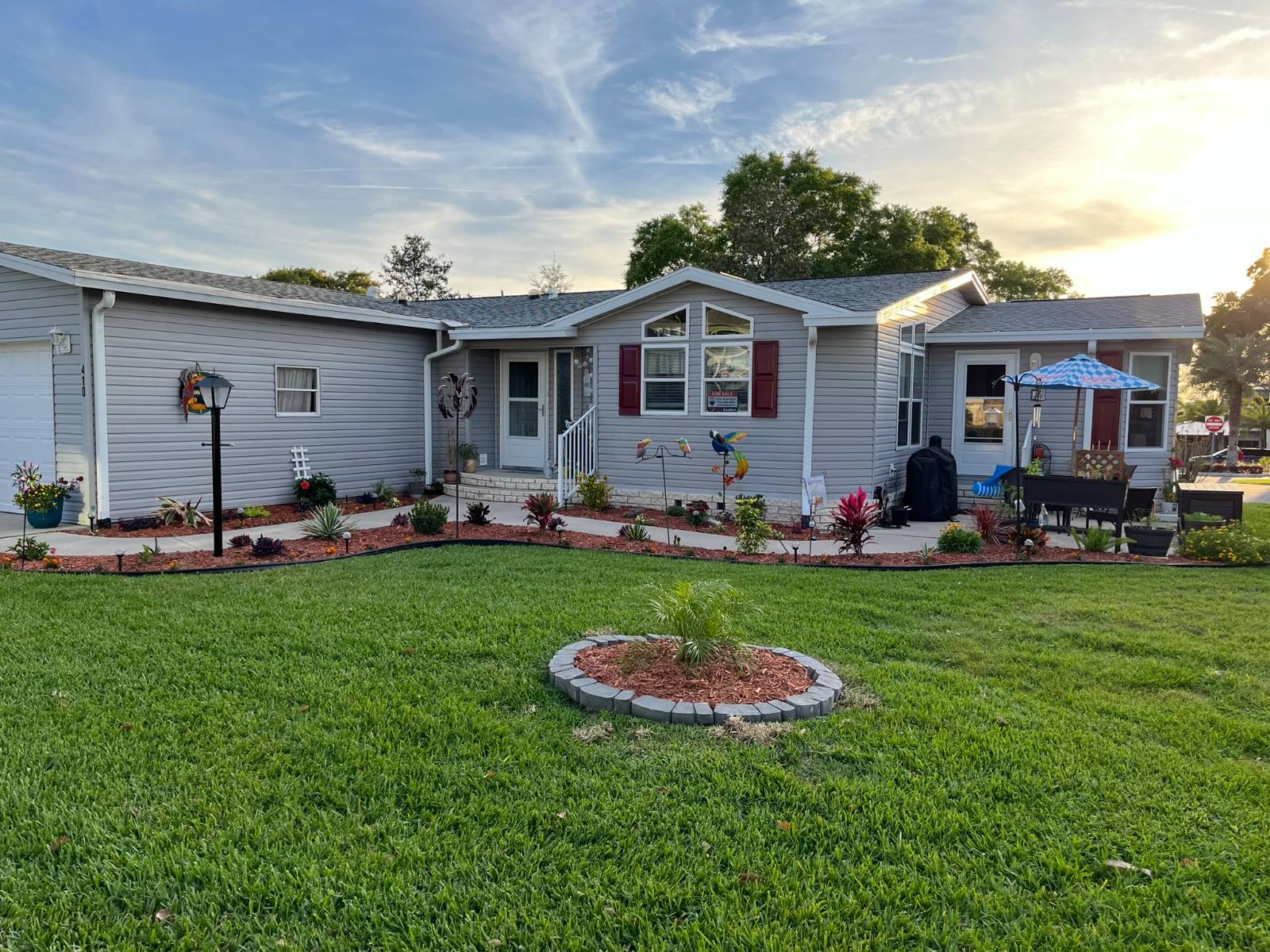 ;
;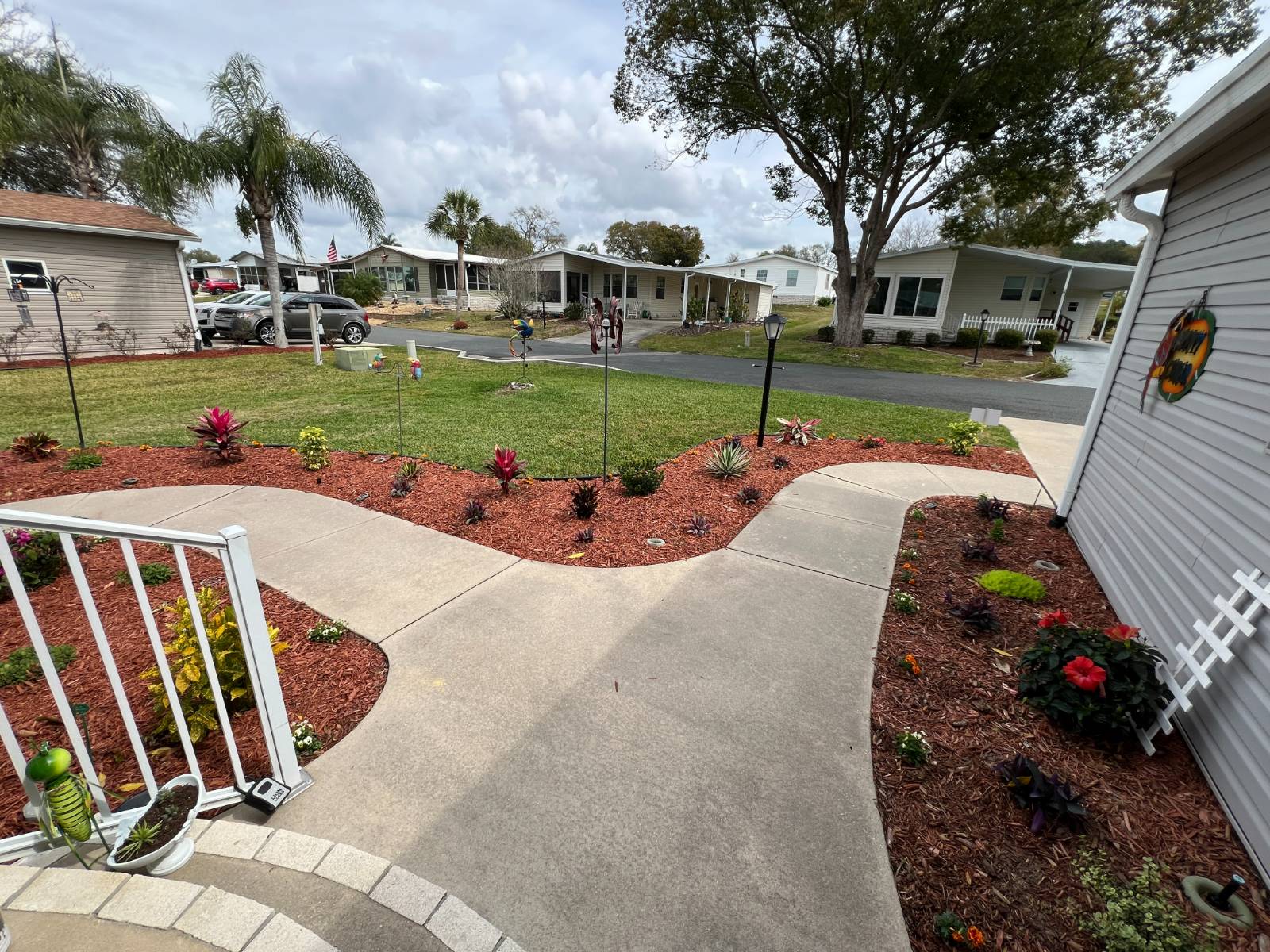 ;
;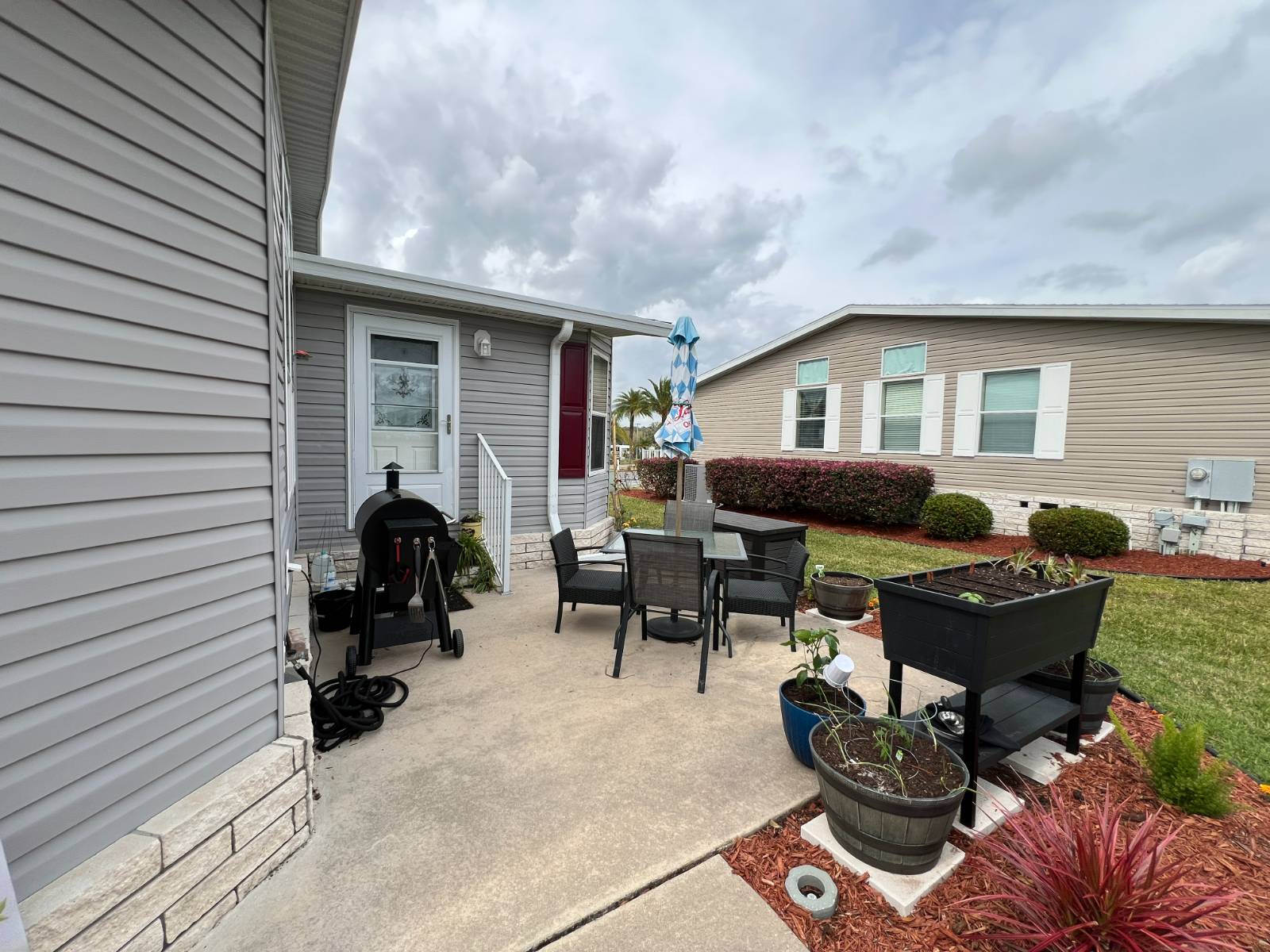 ;
;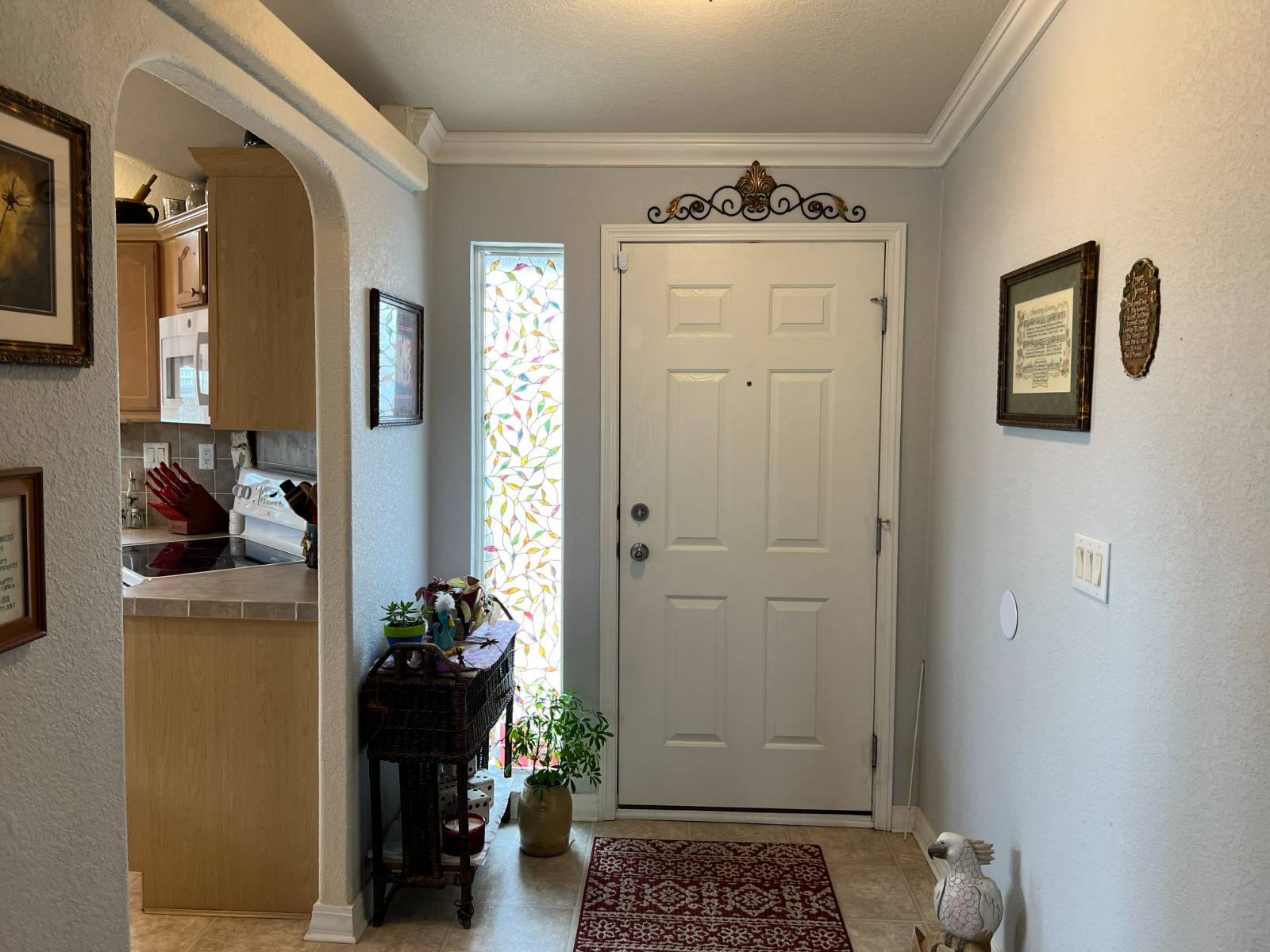 ;
;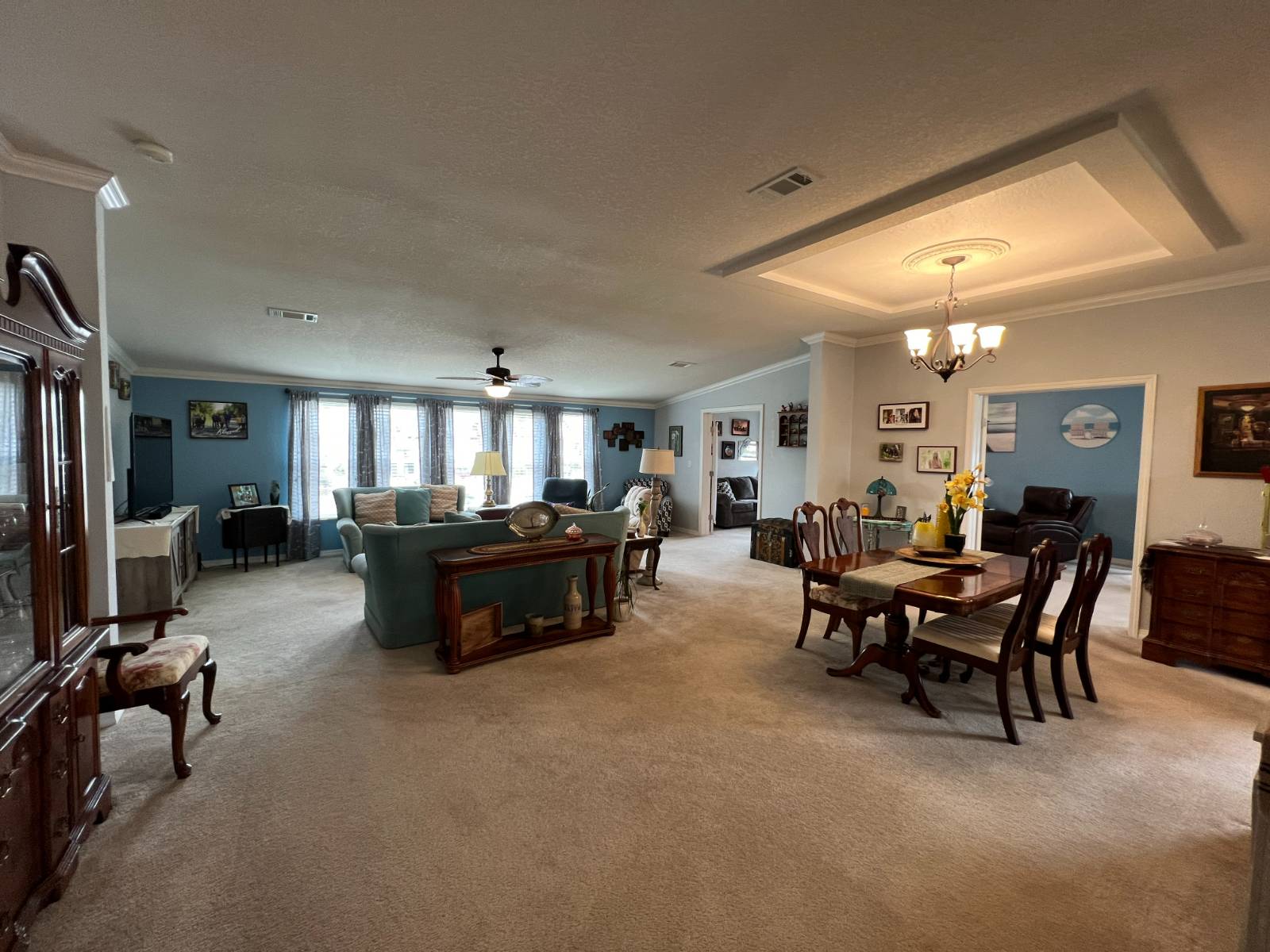 ;
;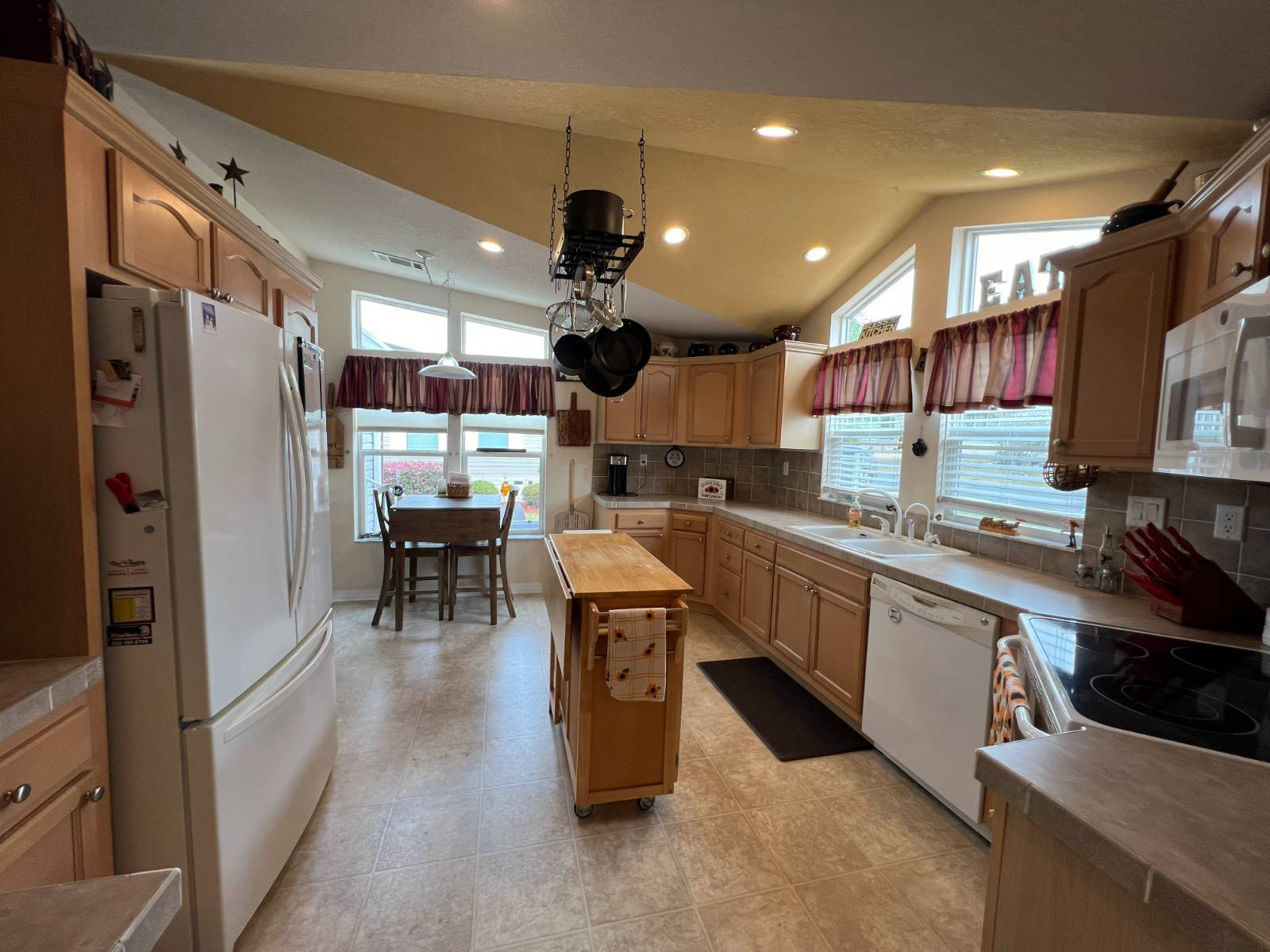 ;
;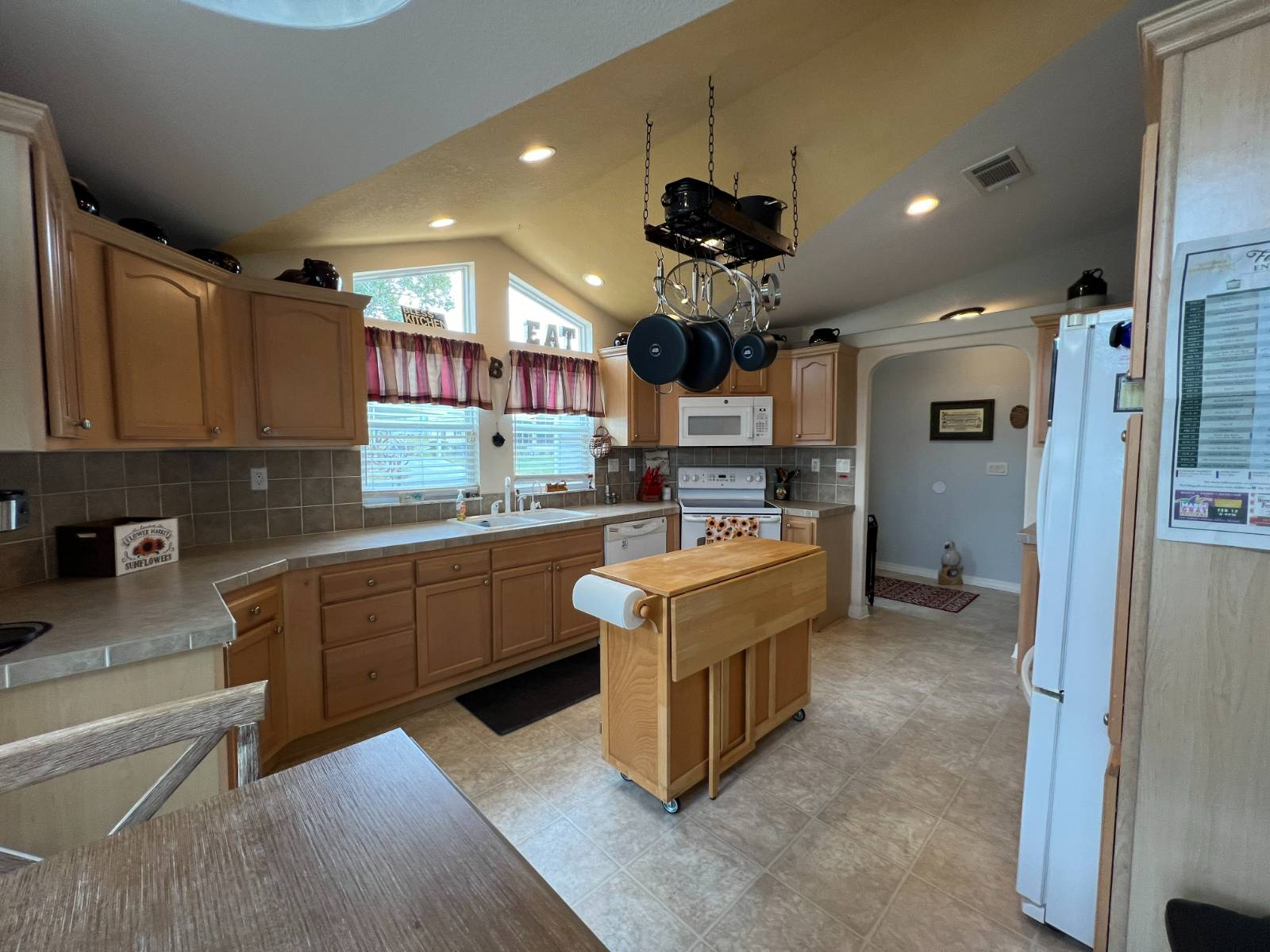 ;
;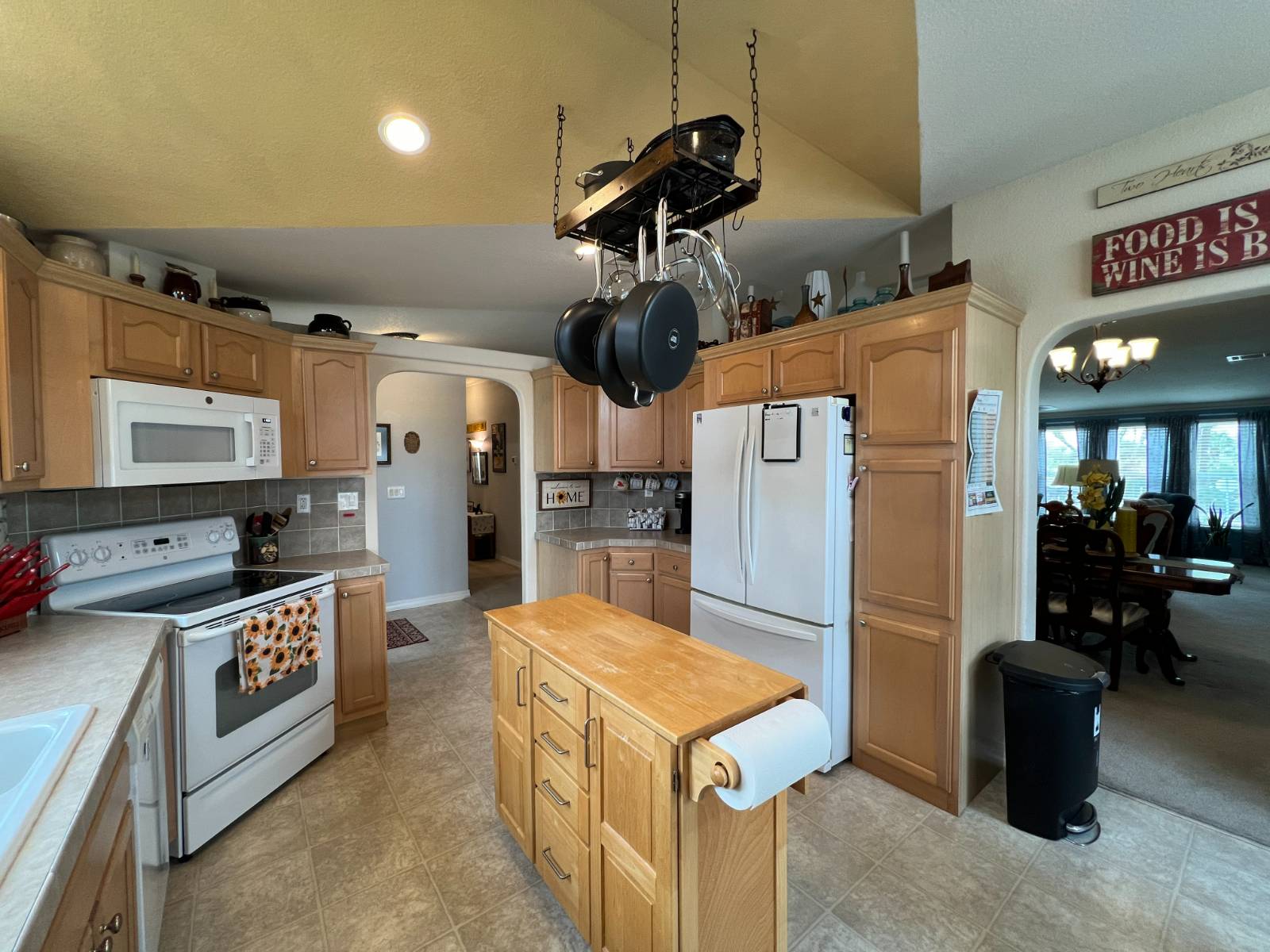 ;
;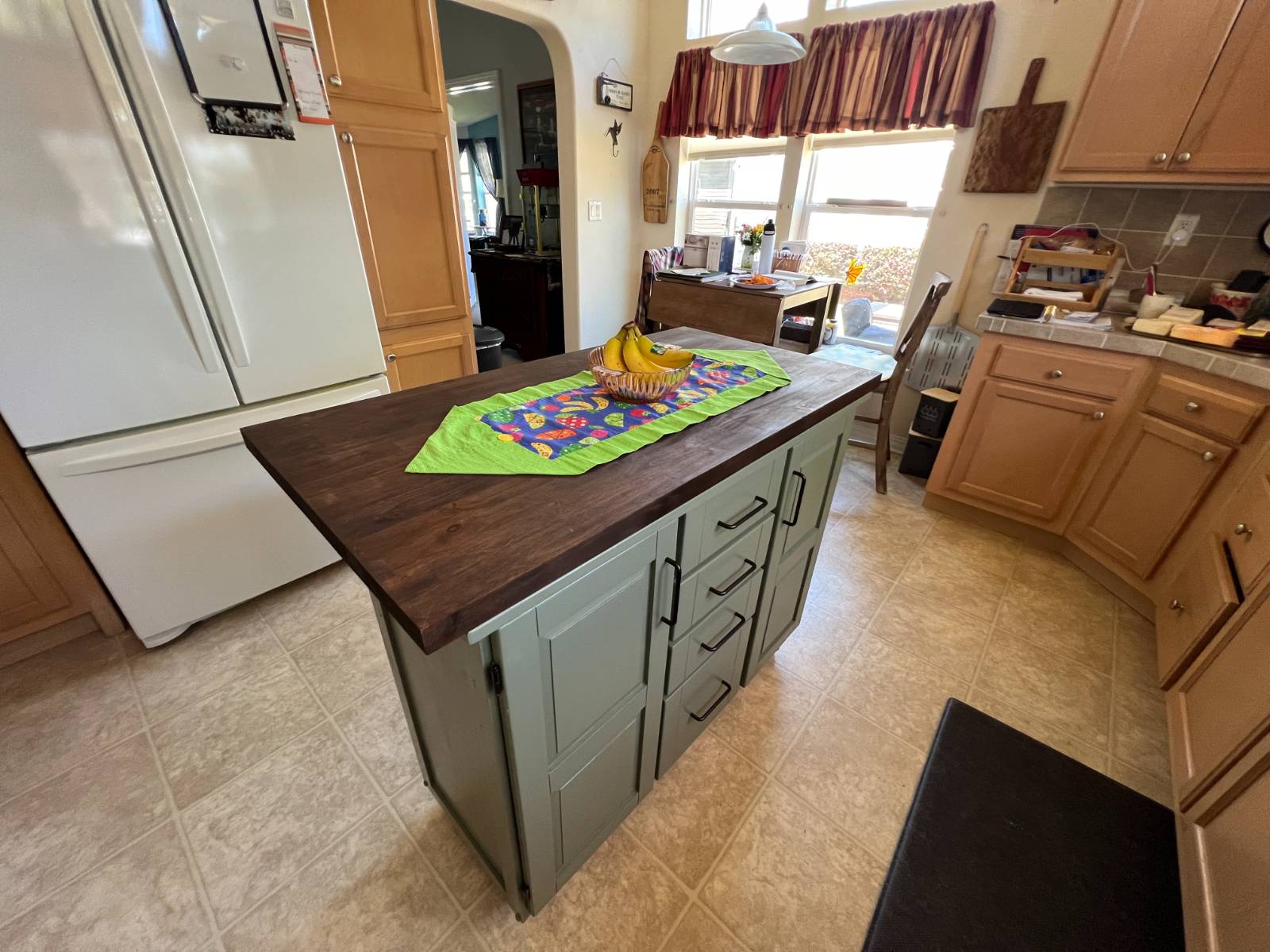 ;
;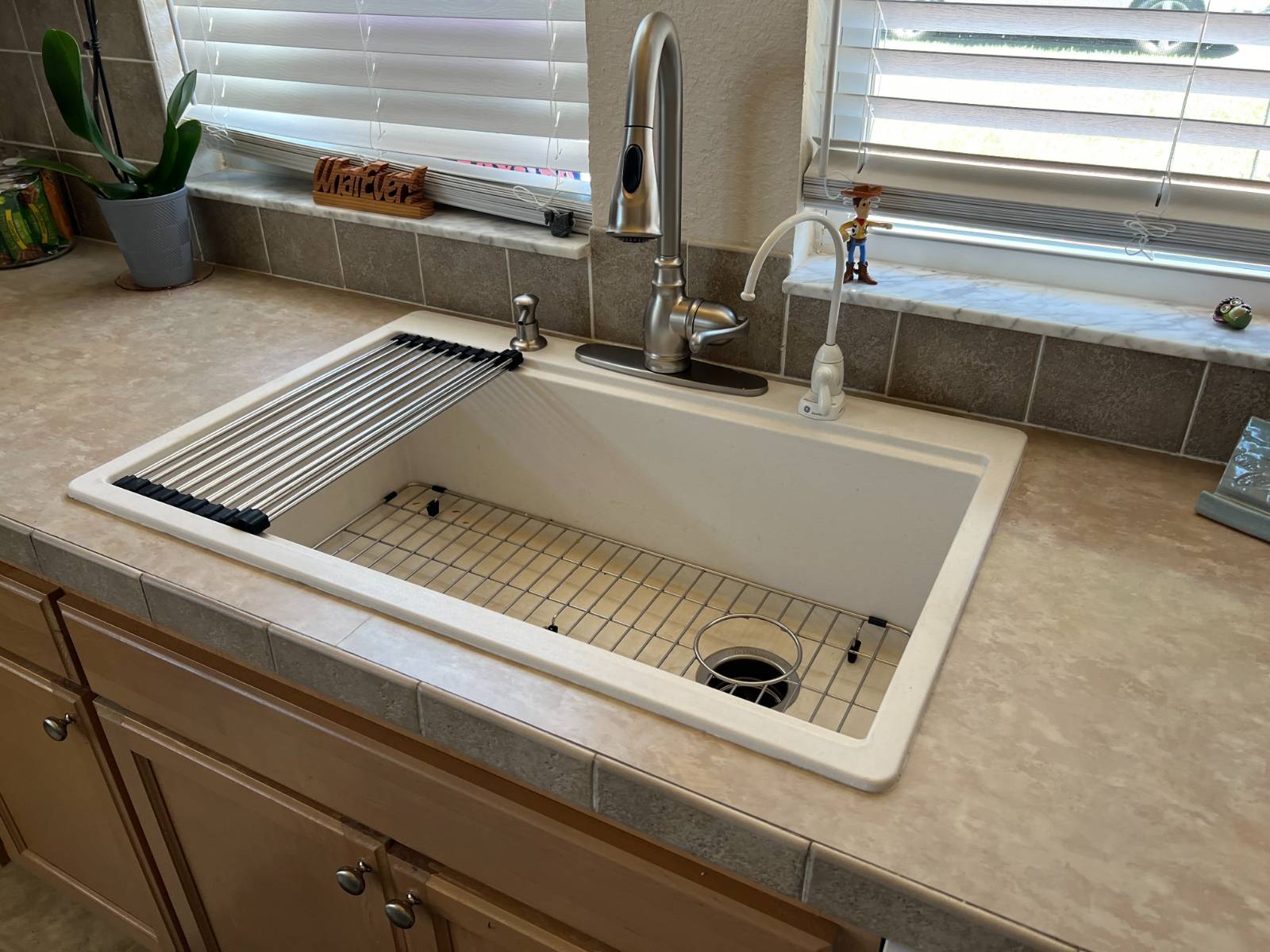 ;
;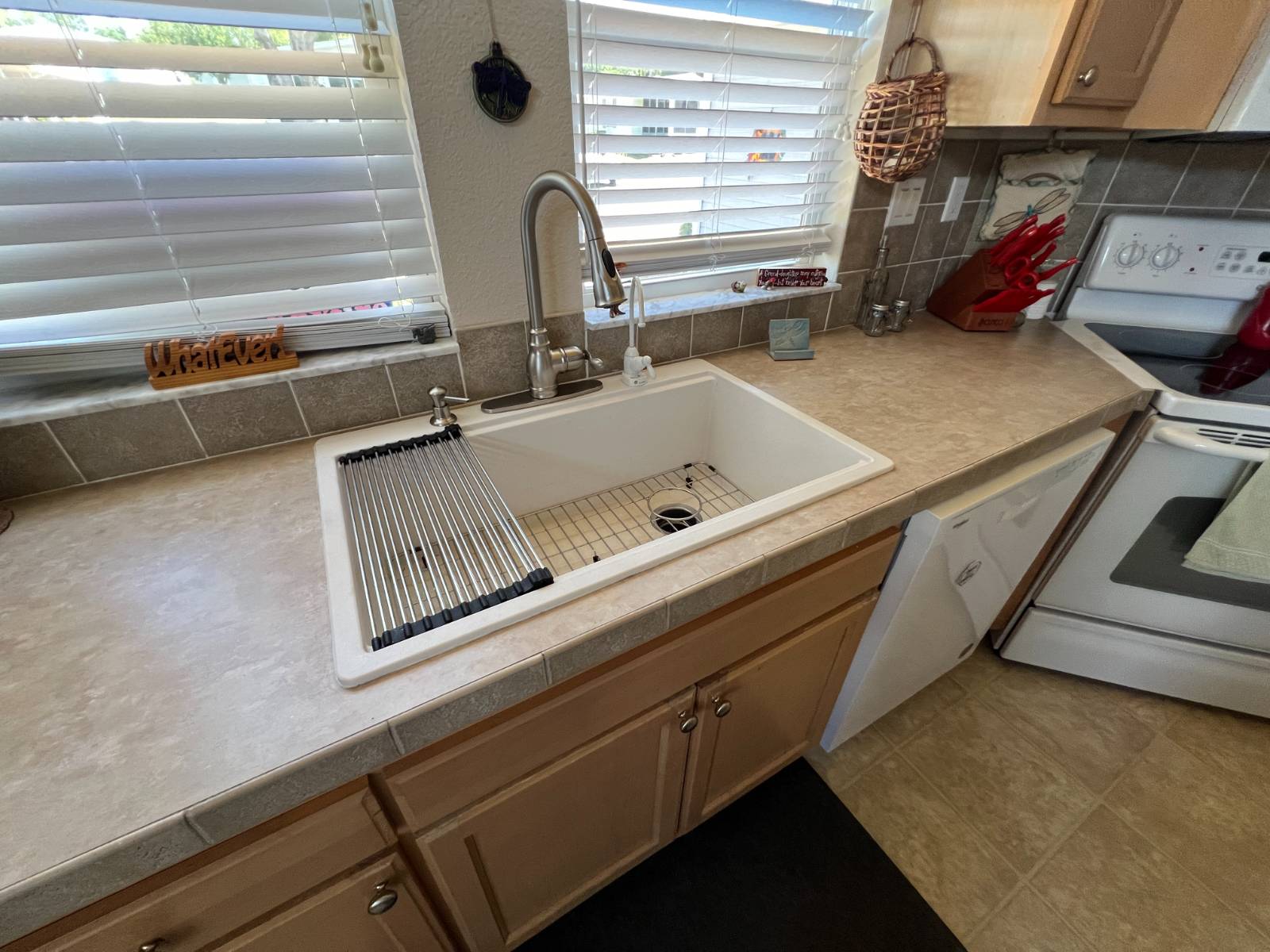 ;
;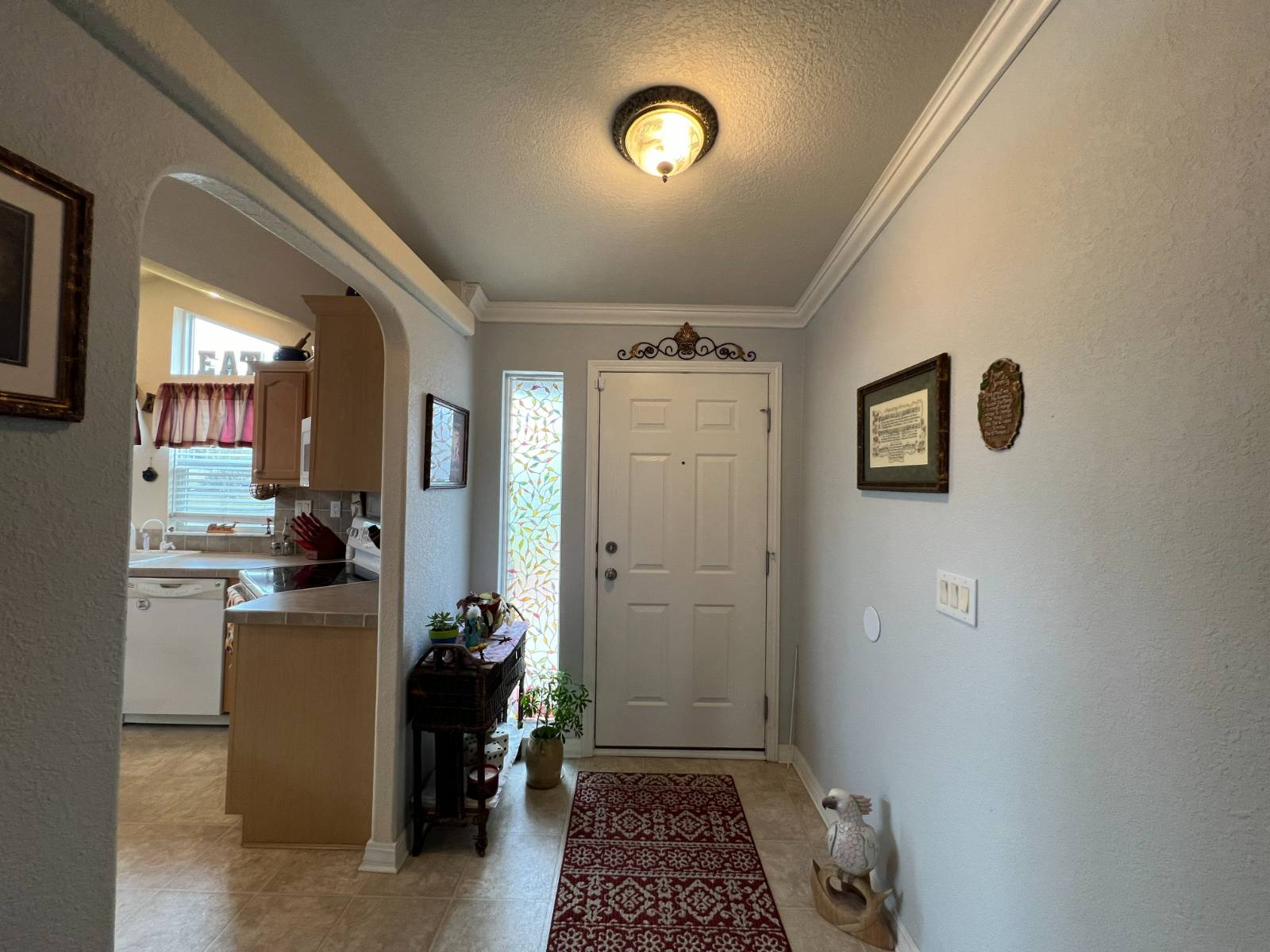 ;
;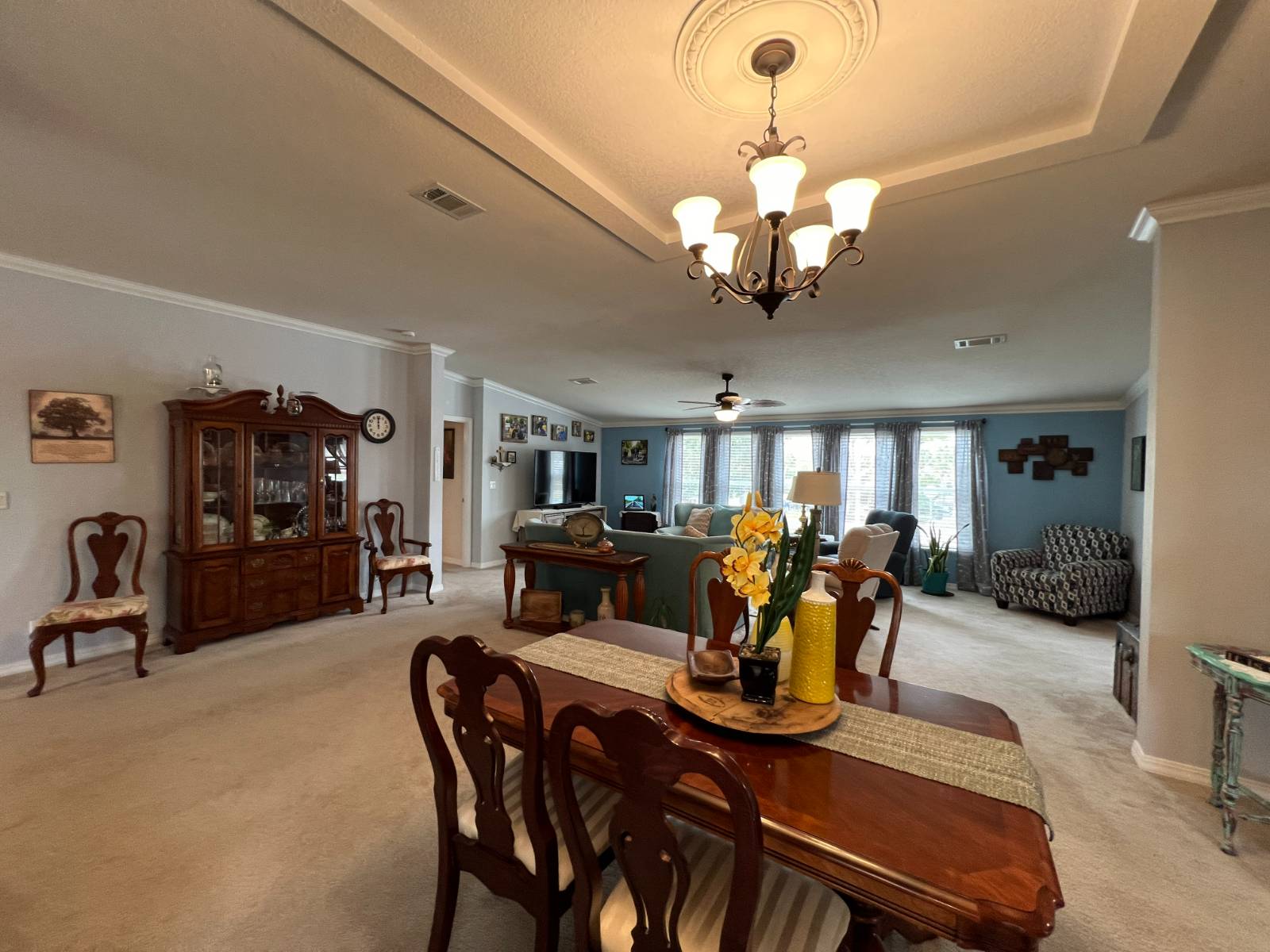 ;
;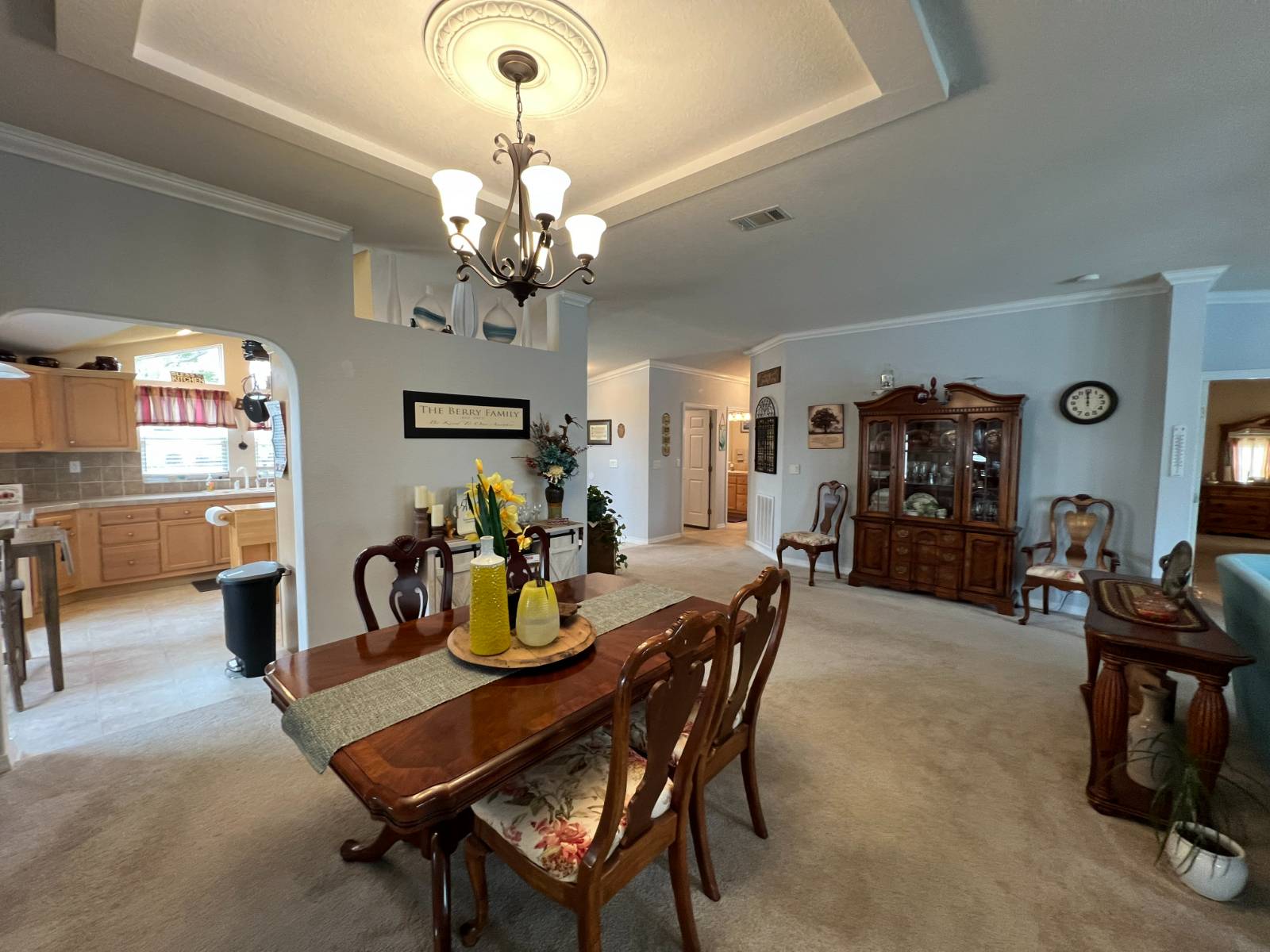 ;
;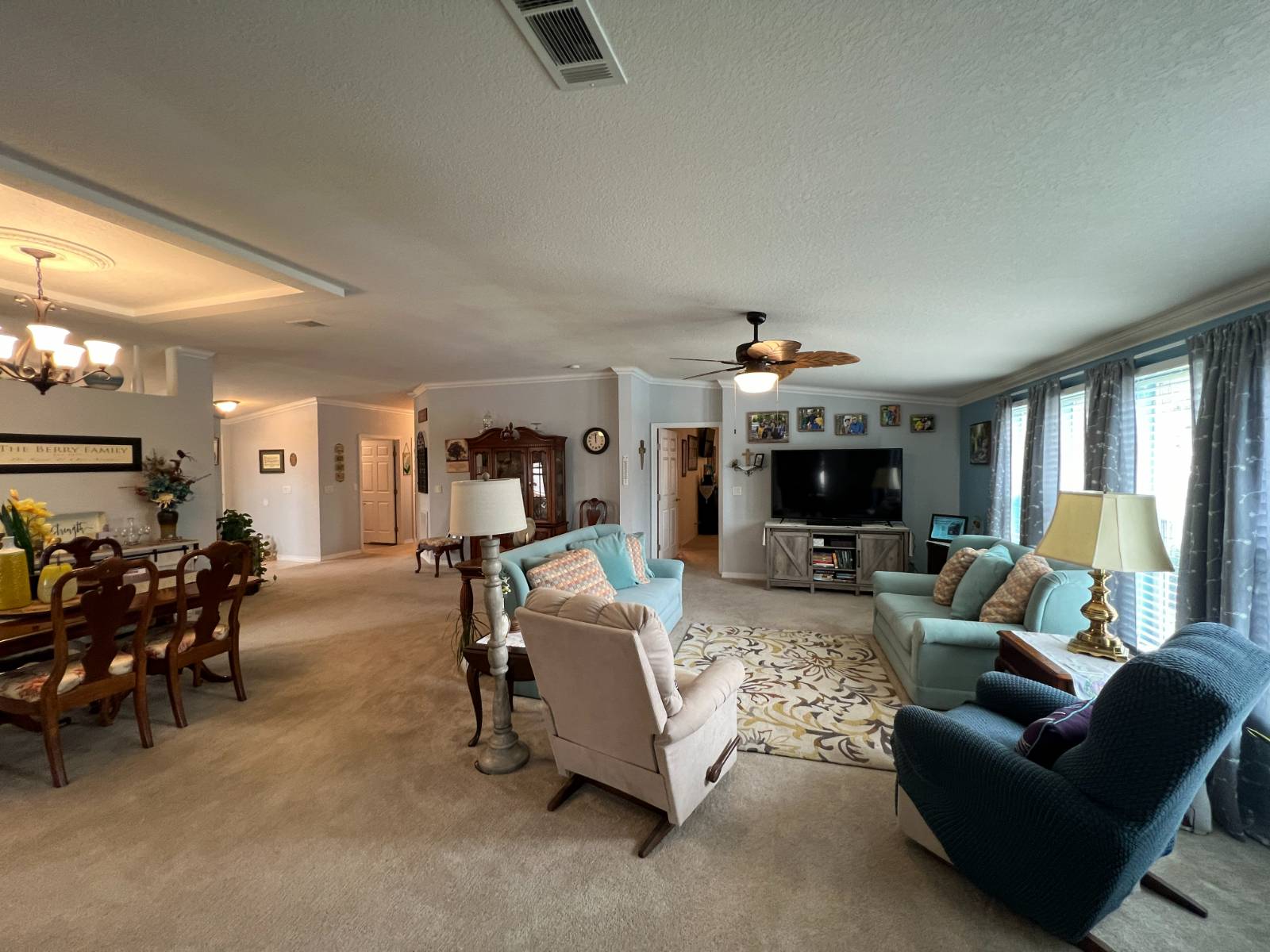 ;
;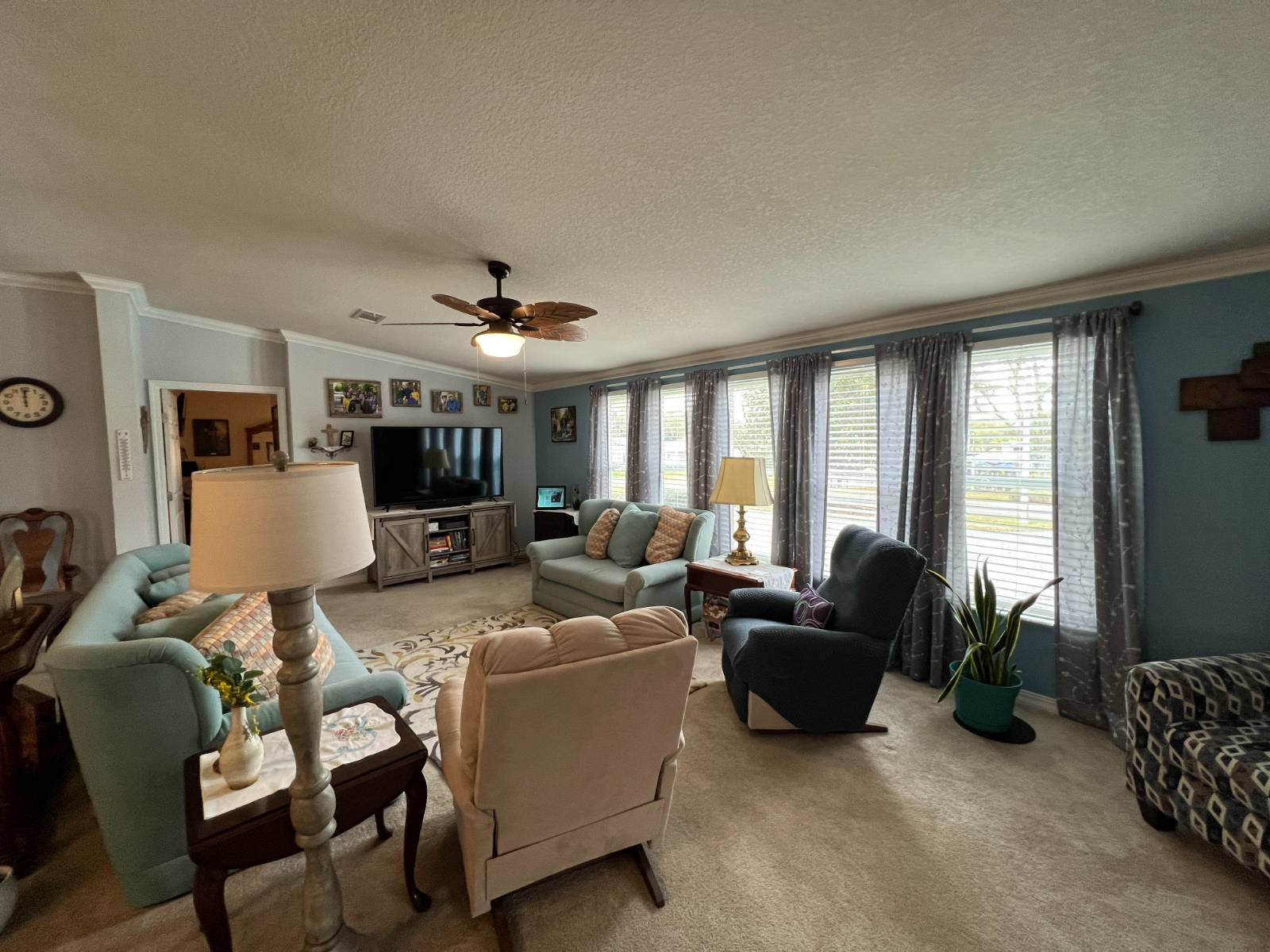 ;
;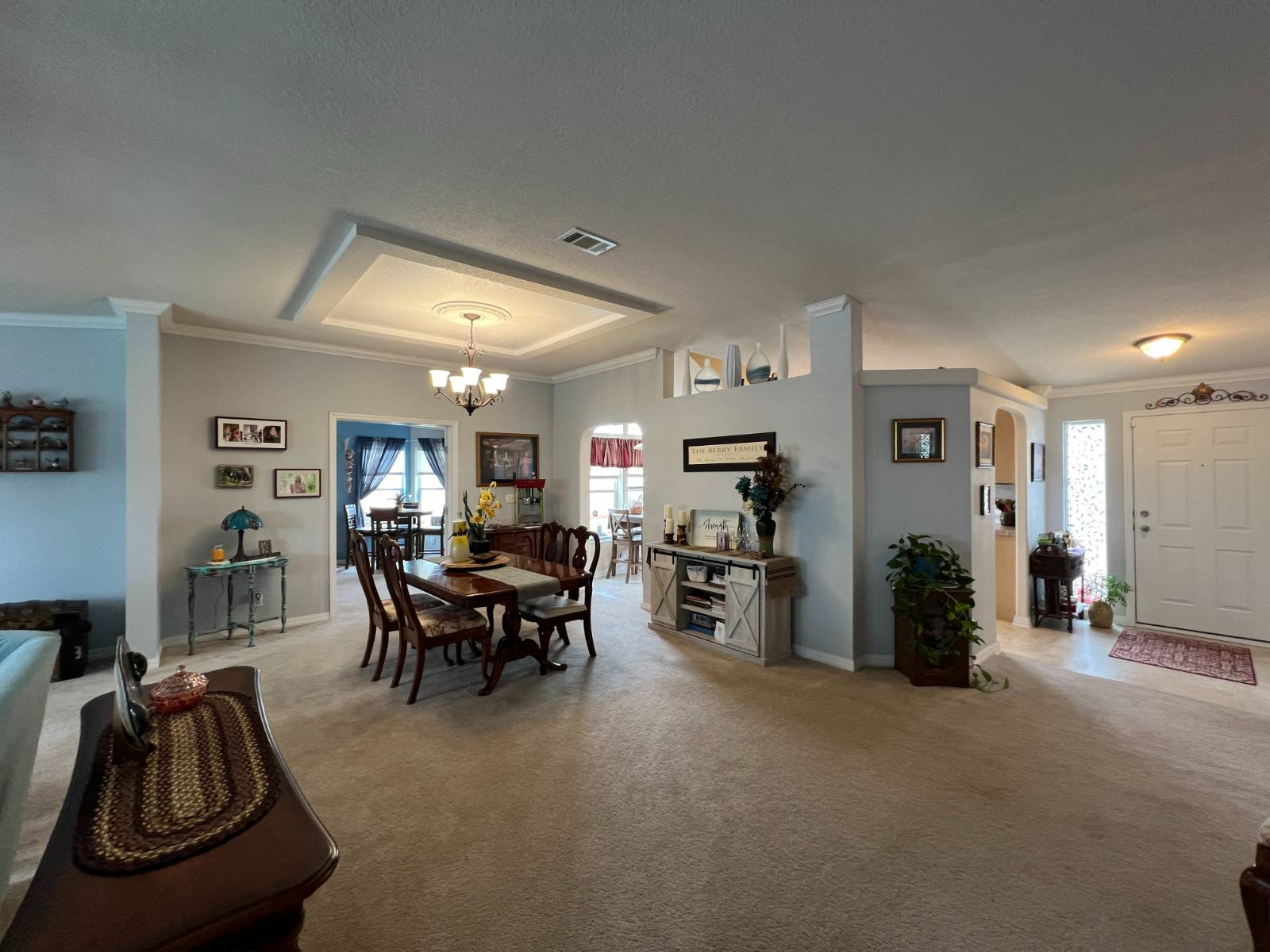 ;
;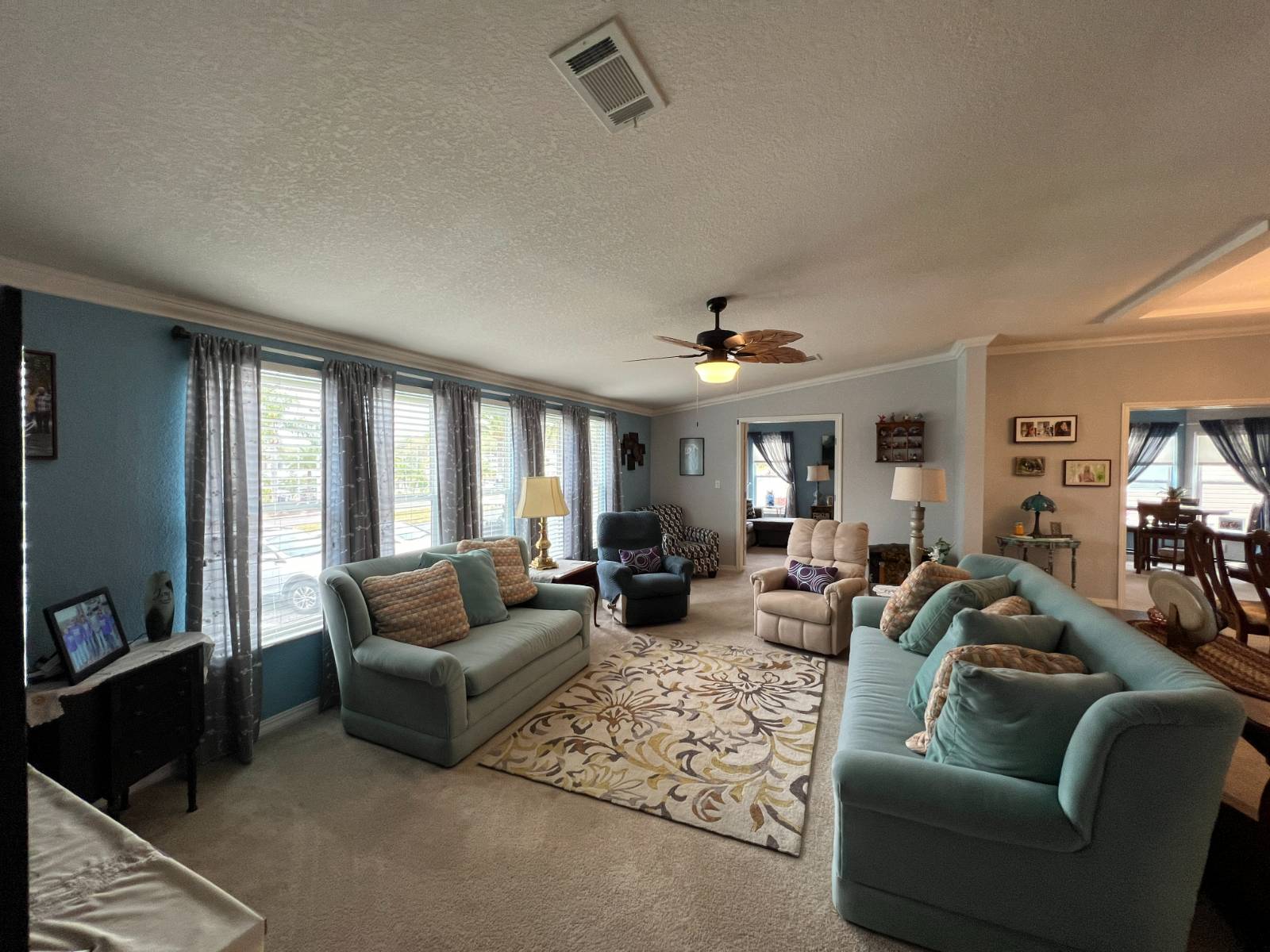 ;
;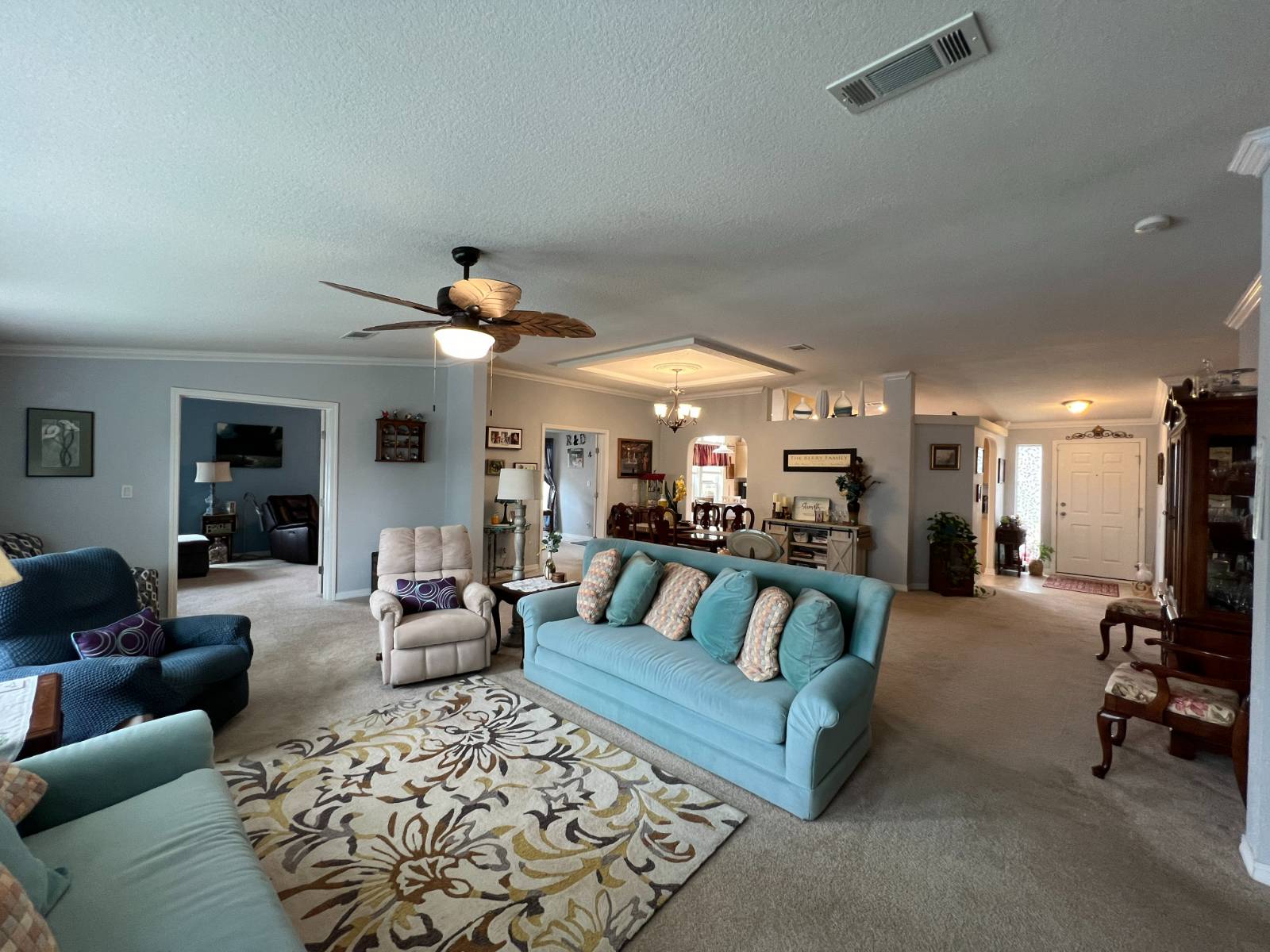 ;
;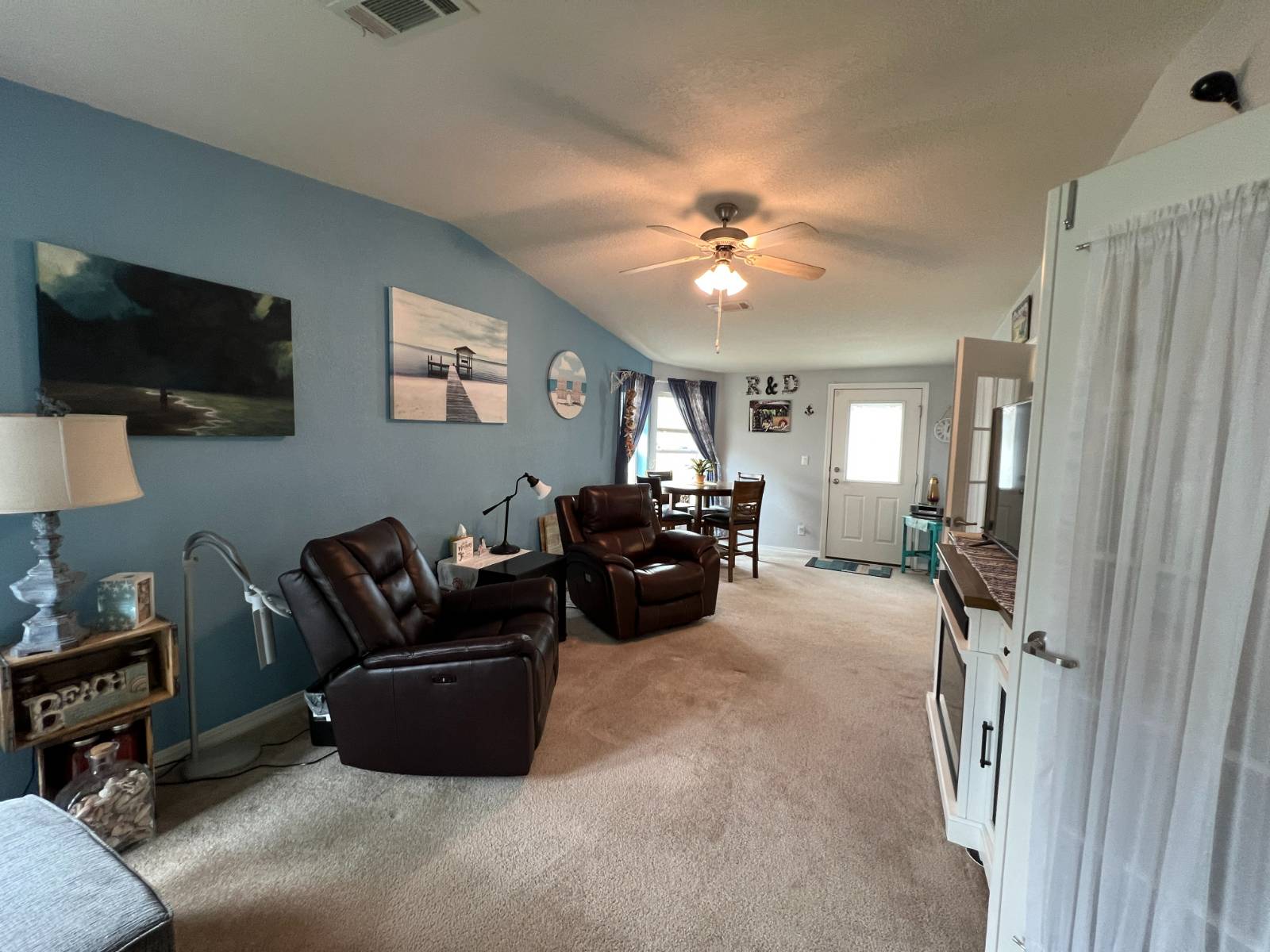 ;
;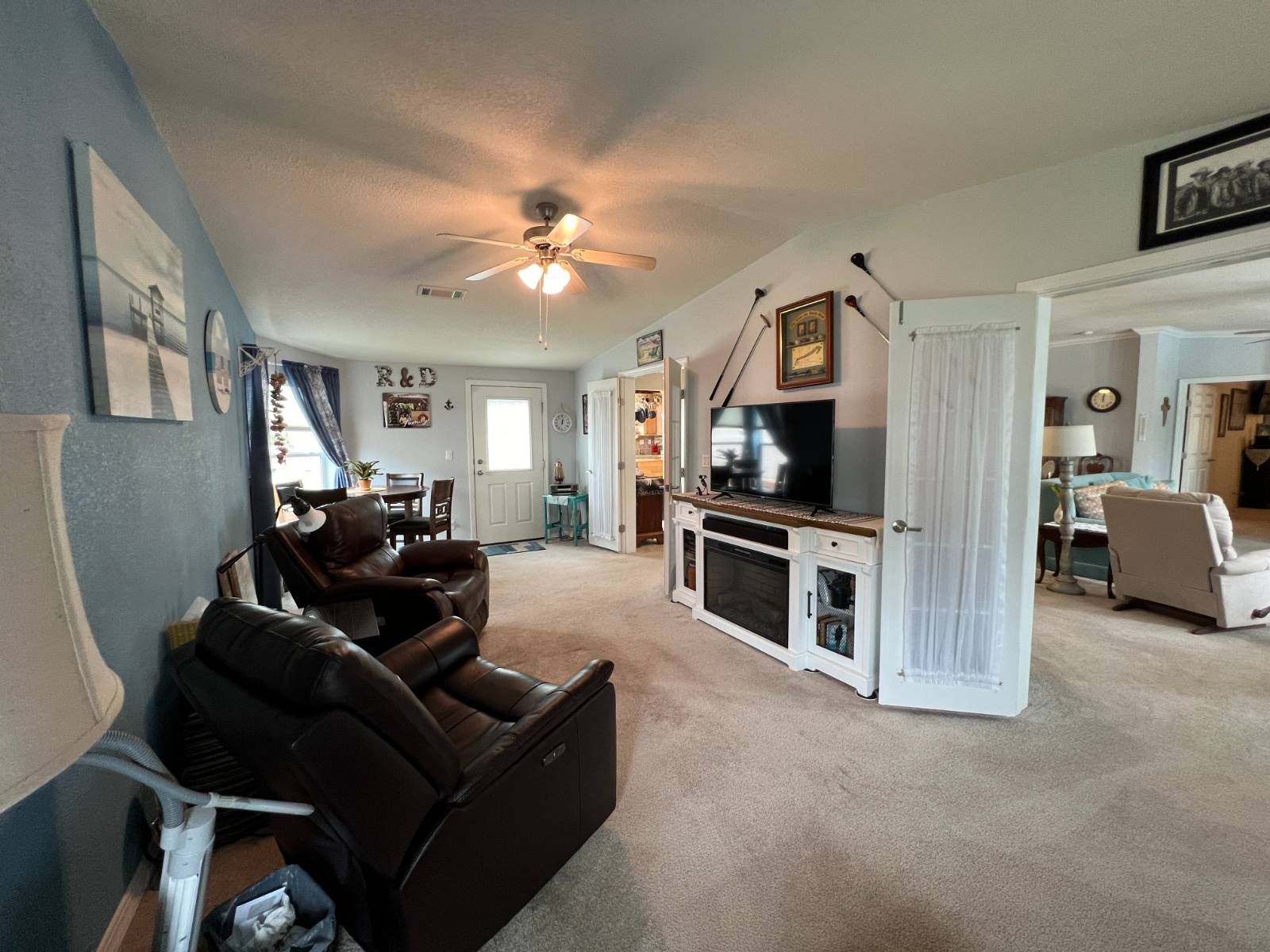 ;
;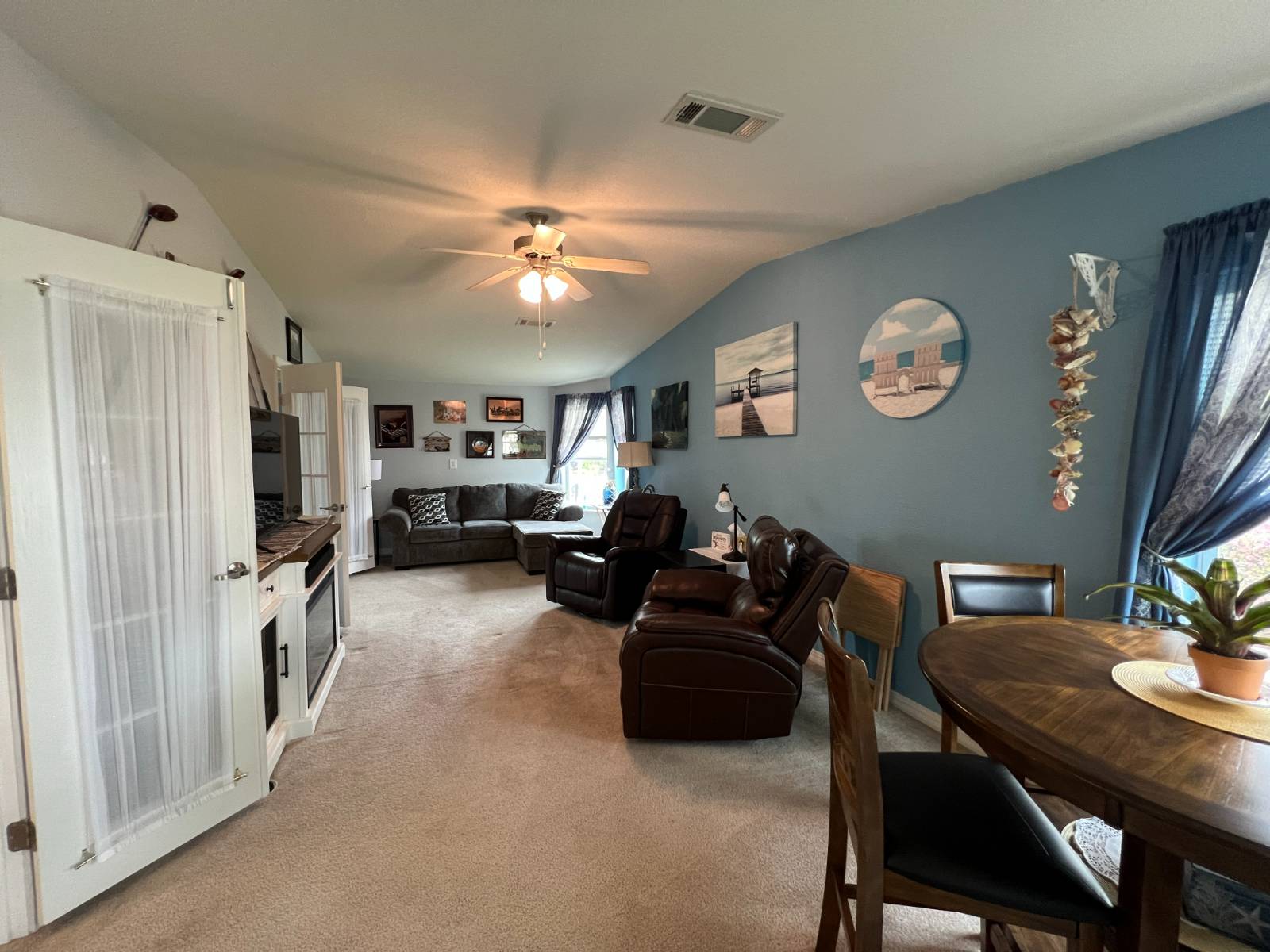 ;
;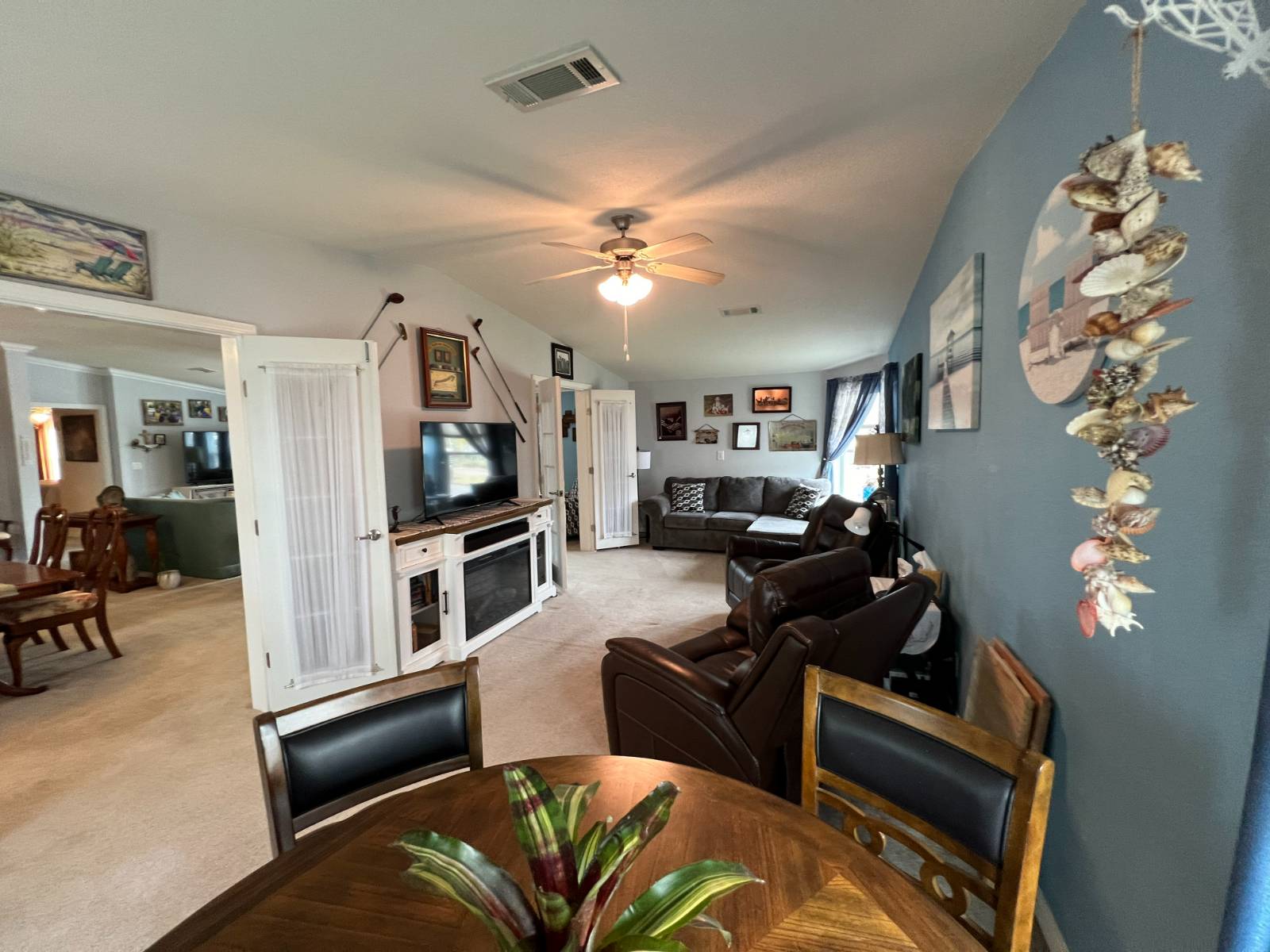 ;
;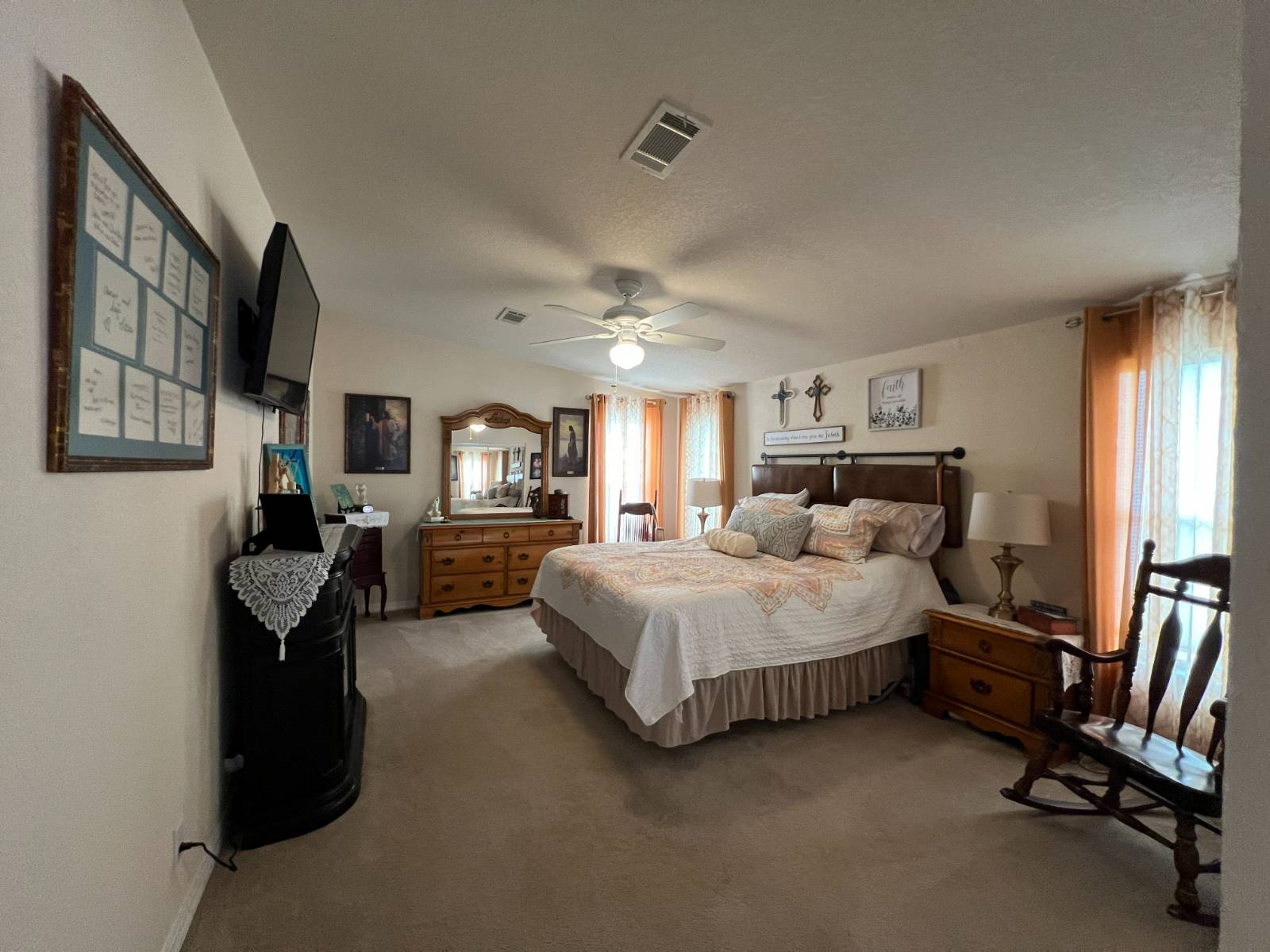 ;
;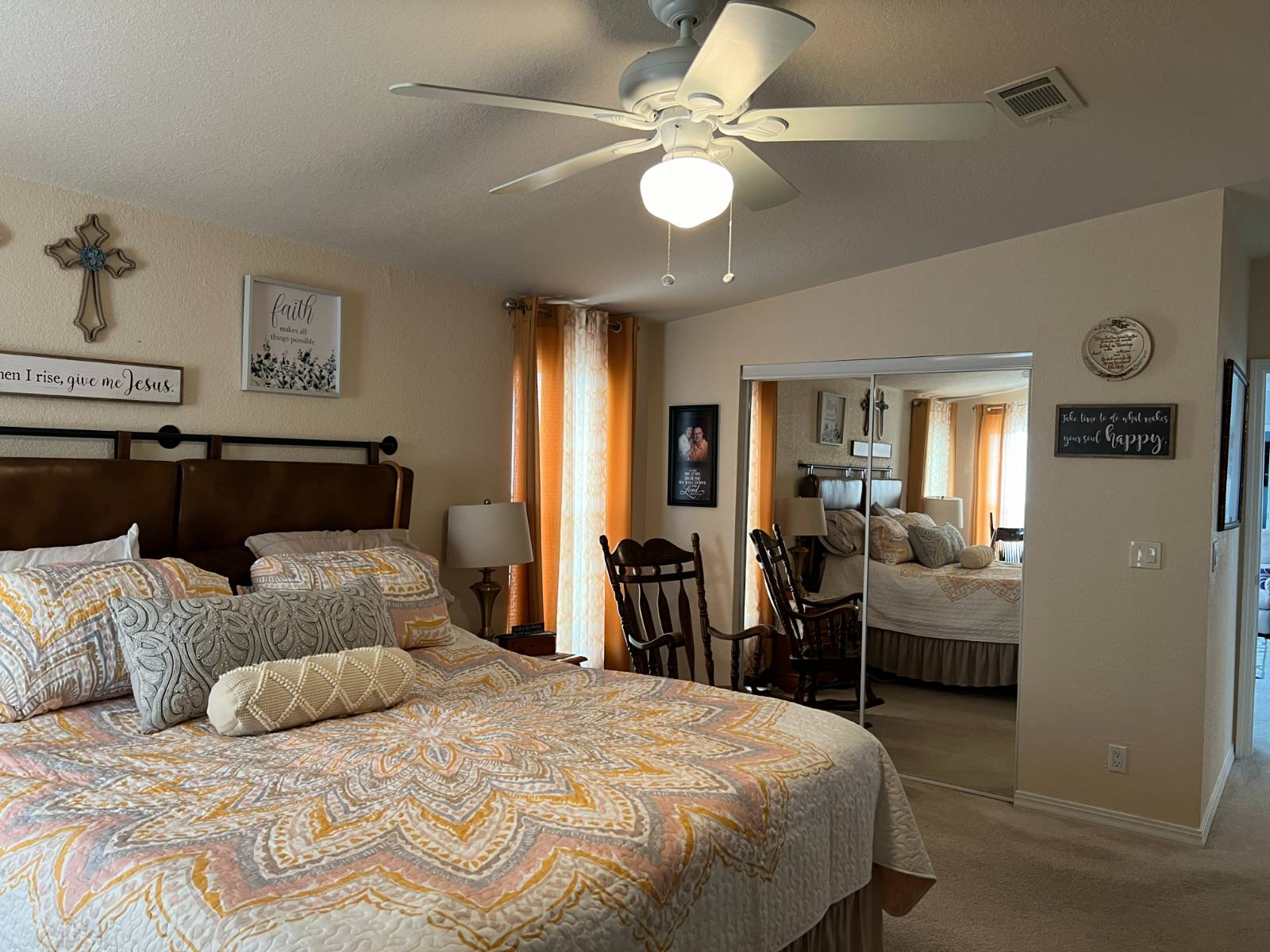 ;
;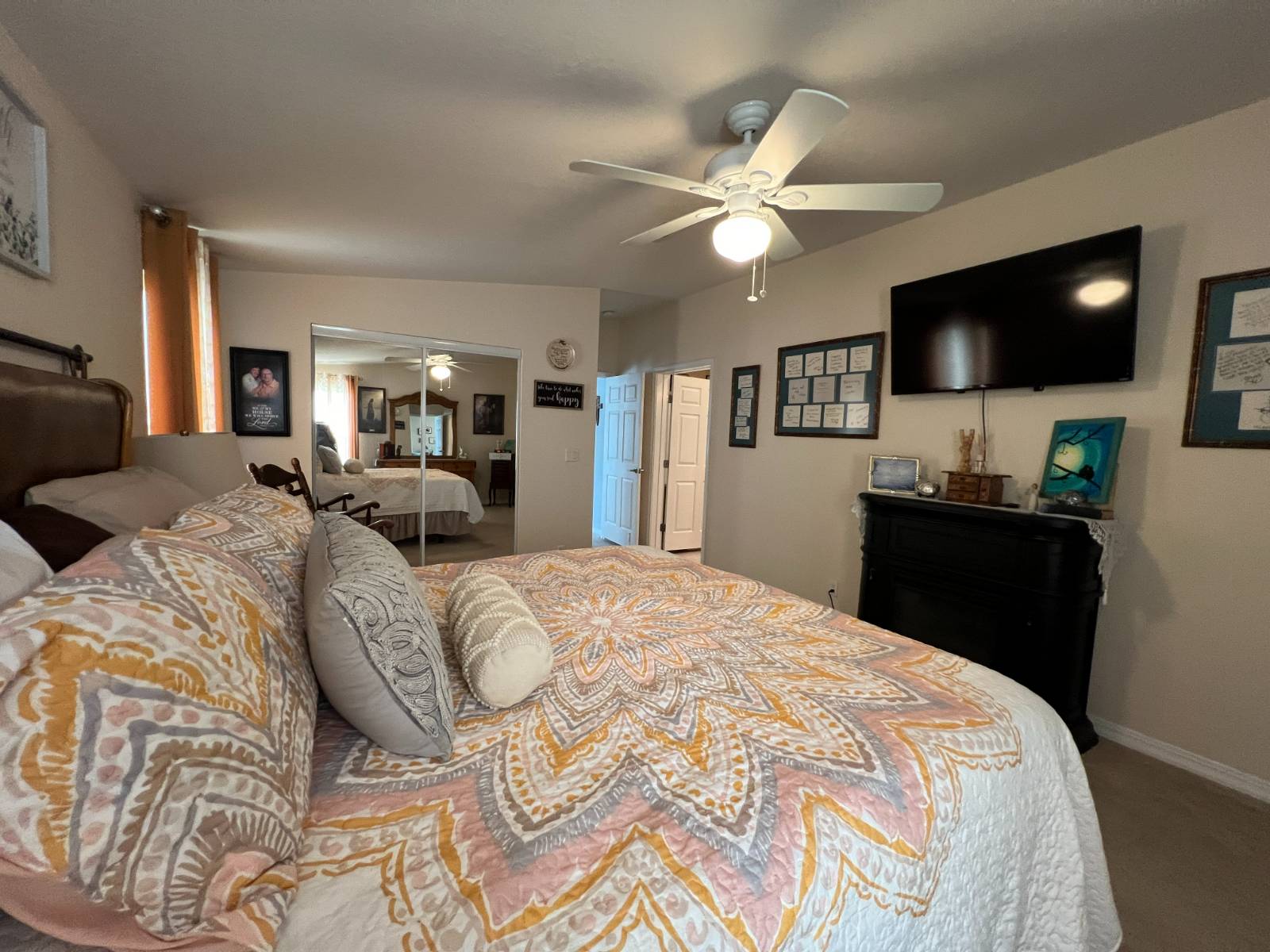 ;
;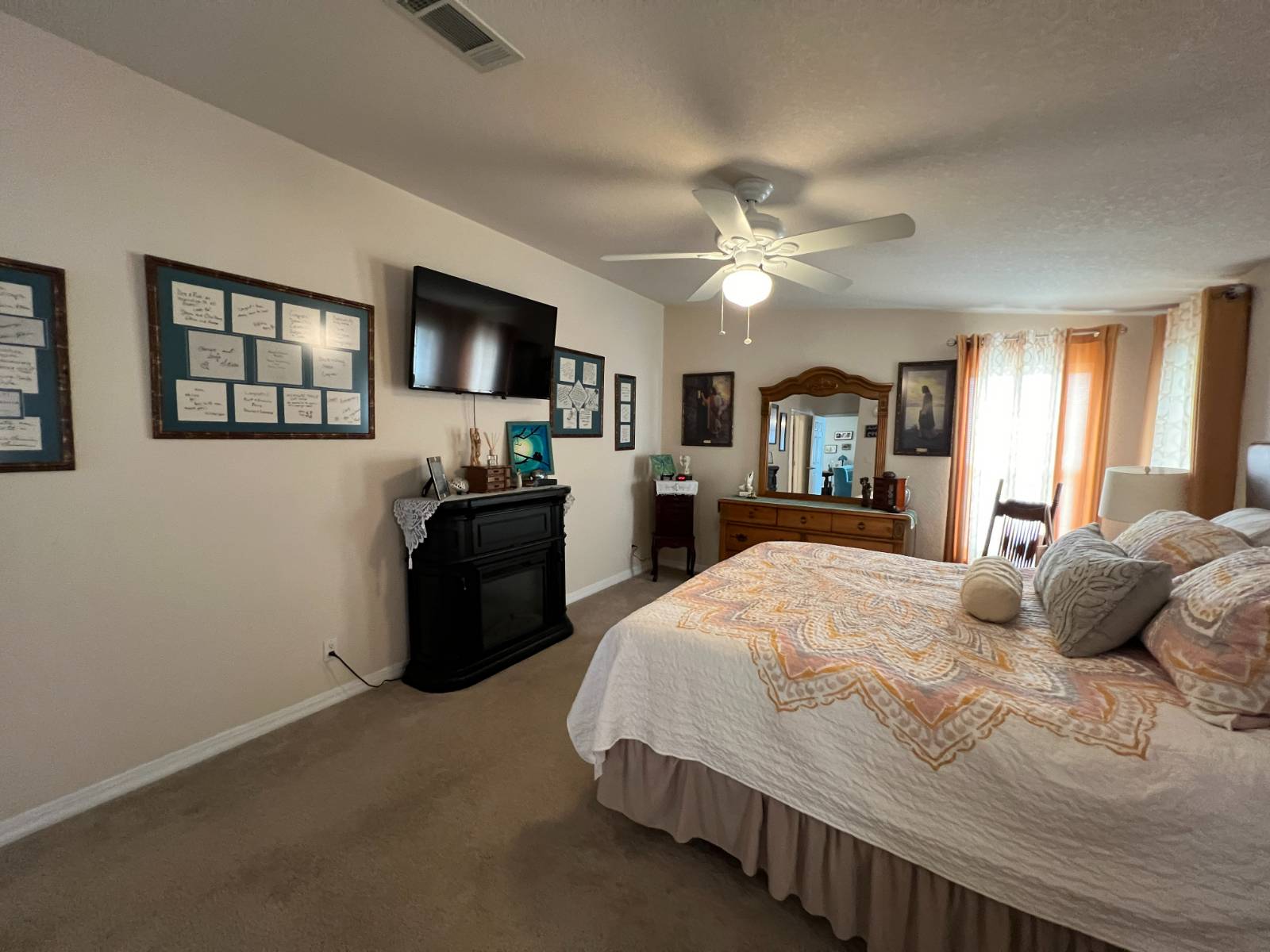 ;
;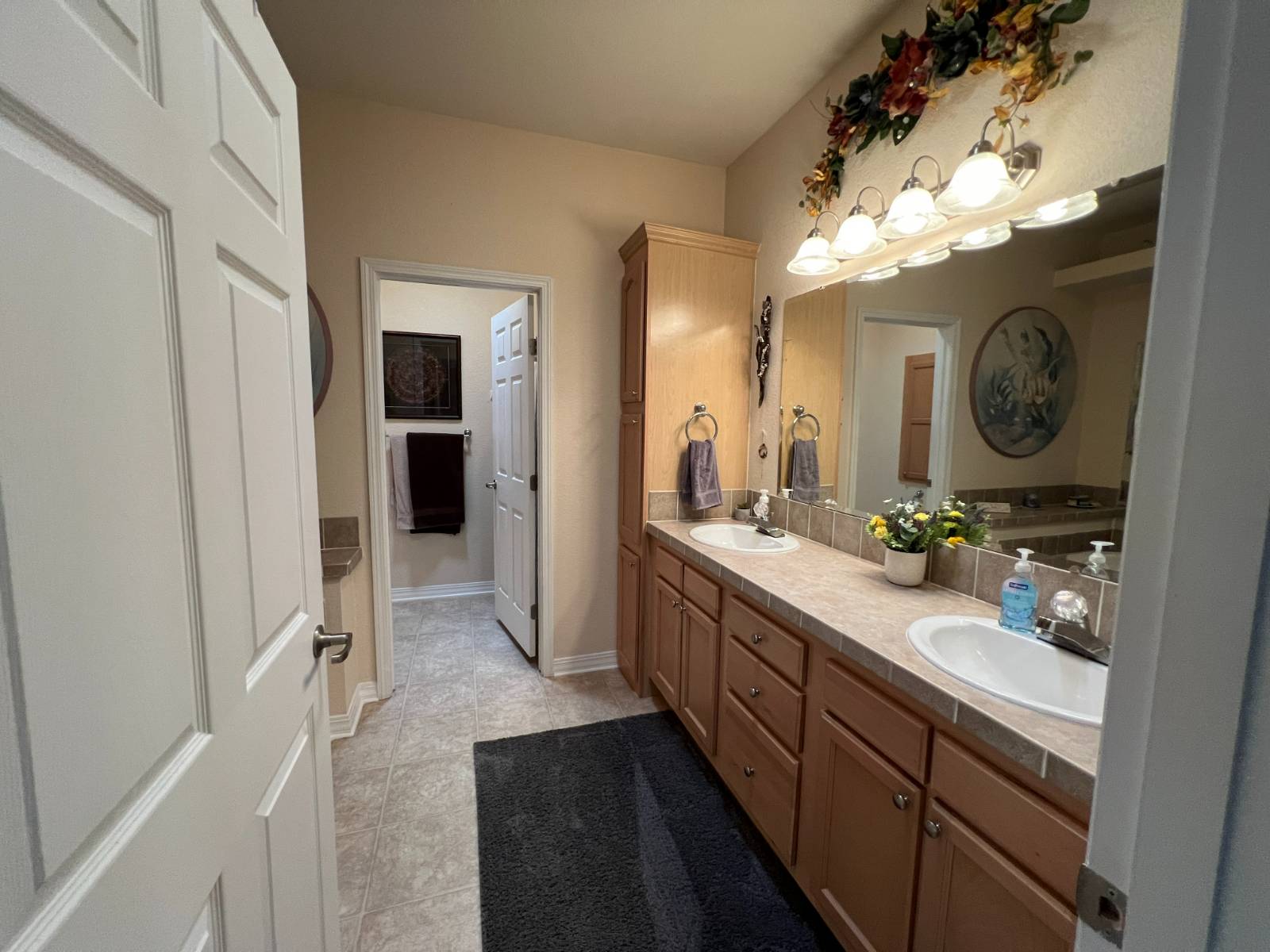 ;
;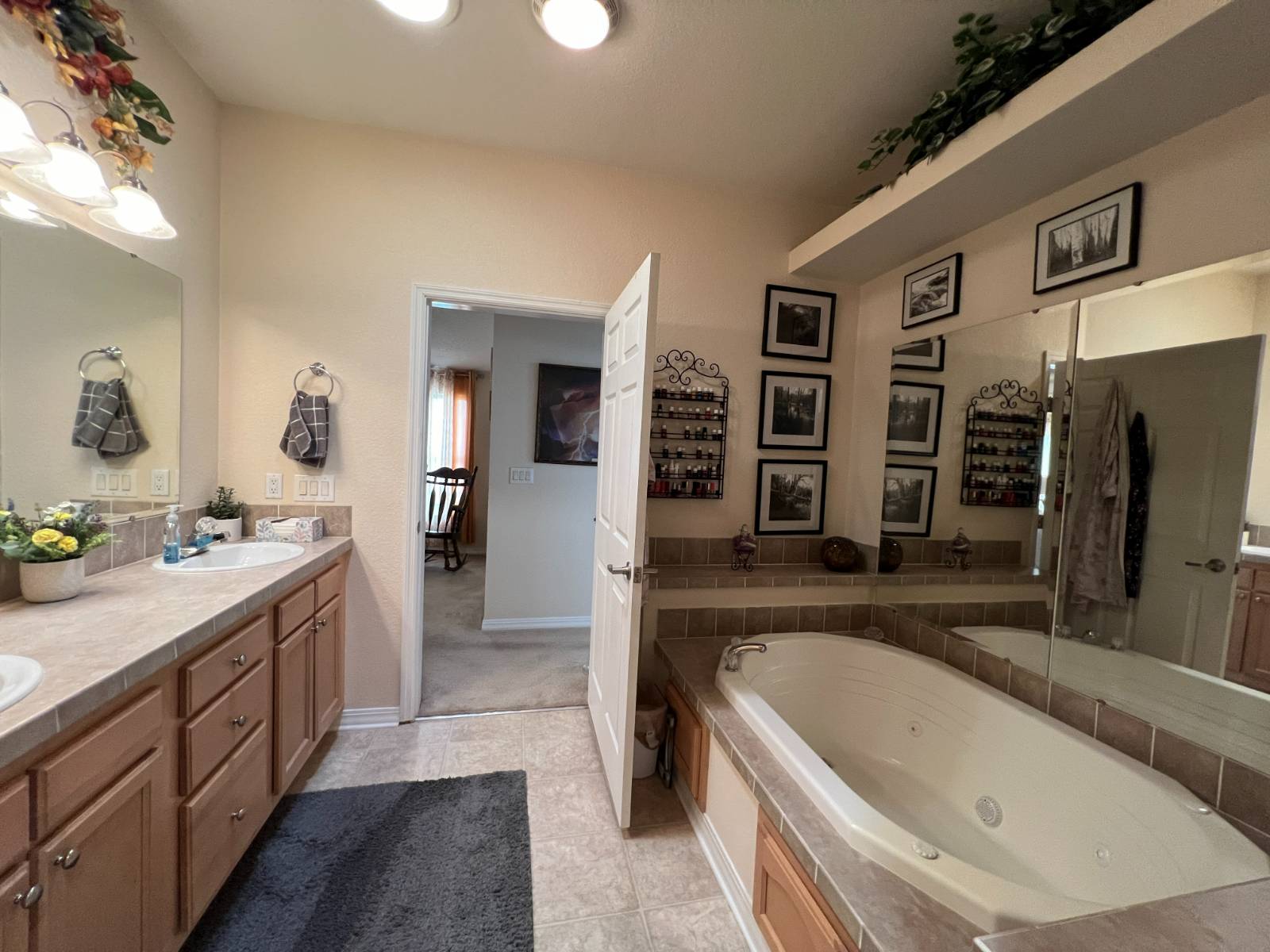 ;
;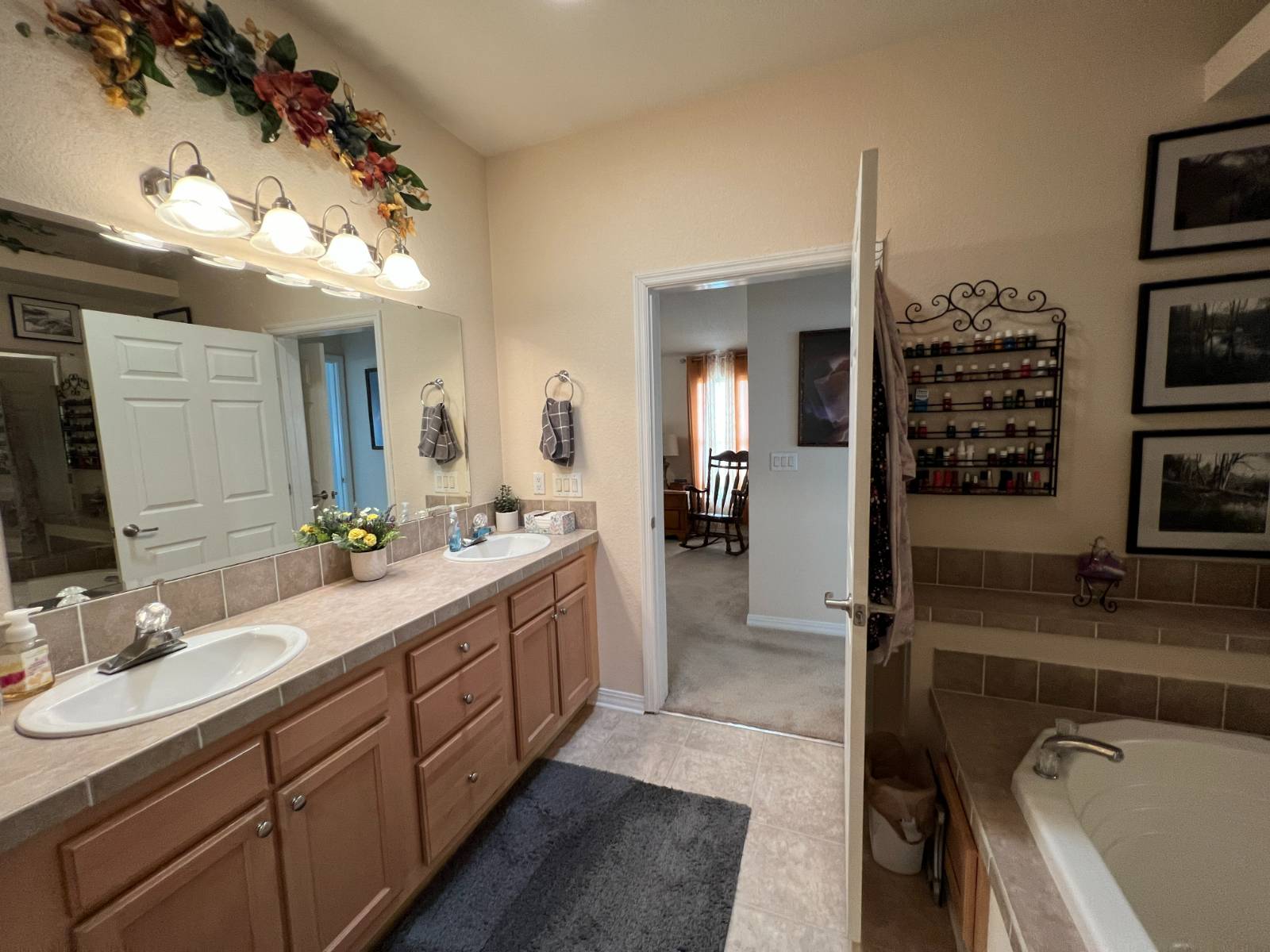 ;
;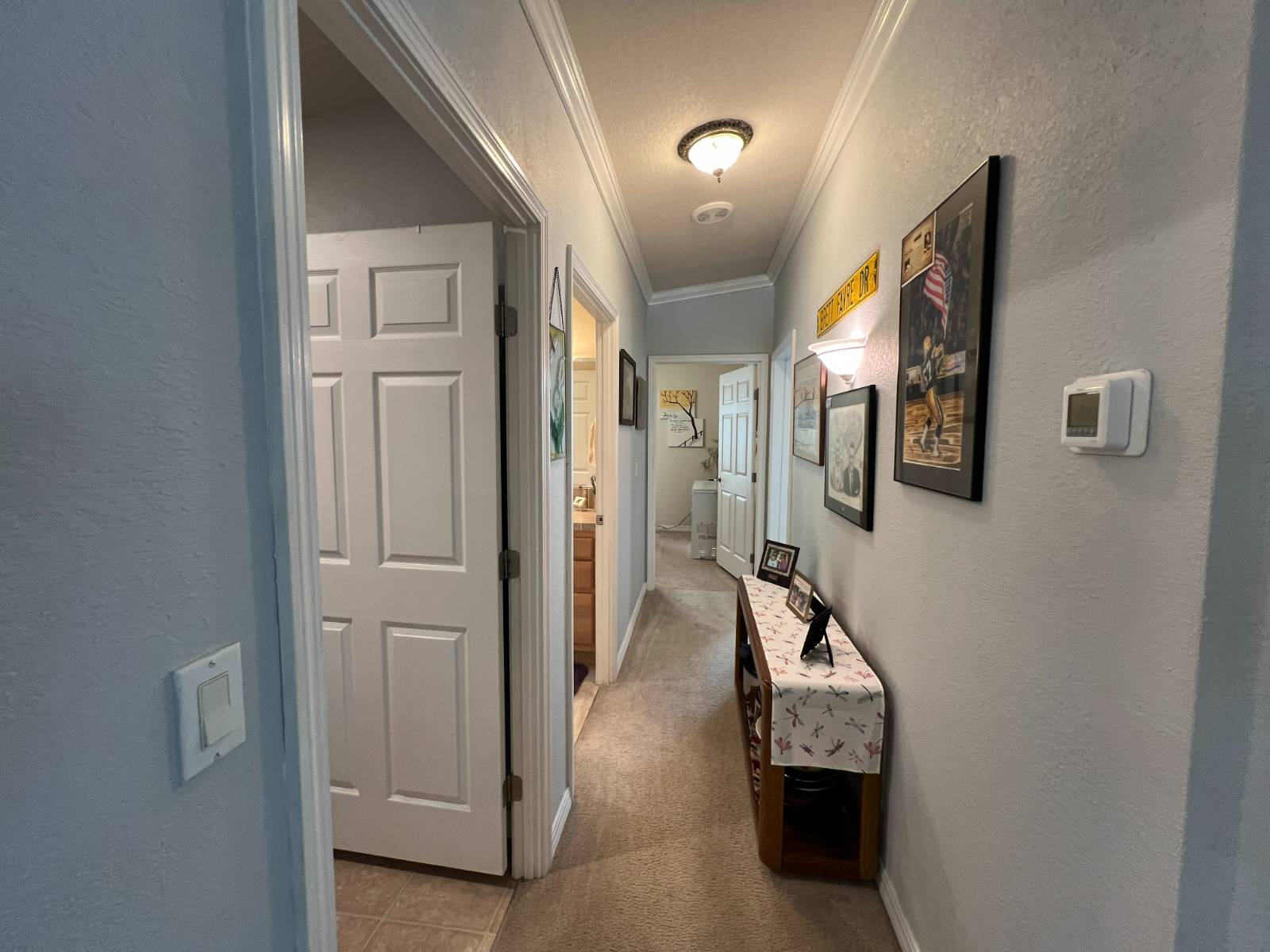 ;
;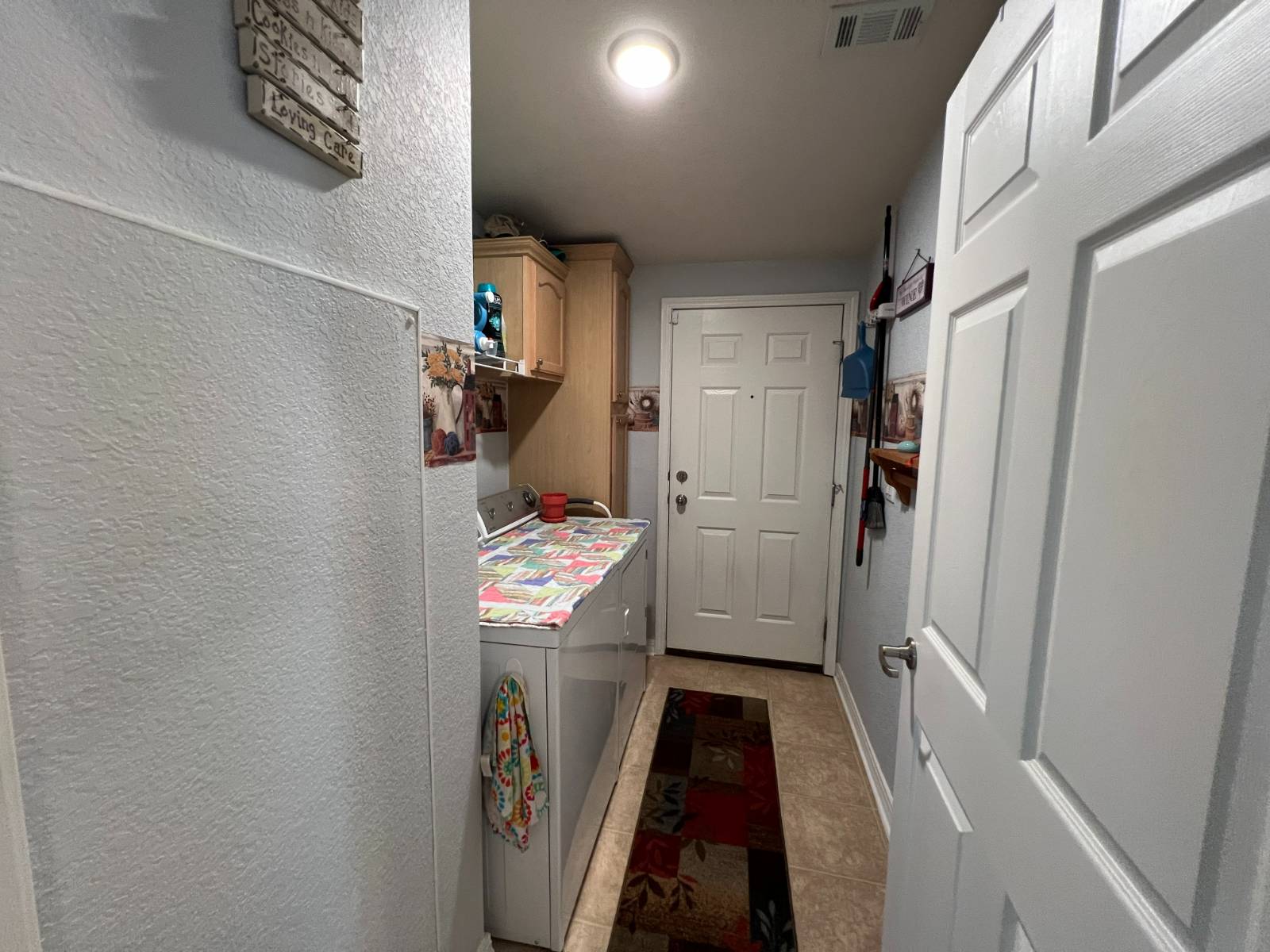 ;
;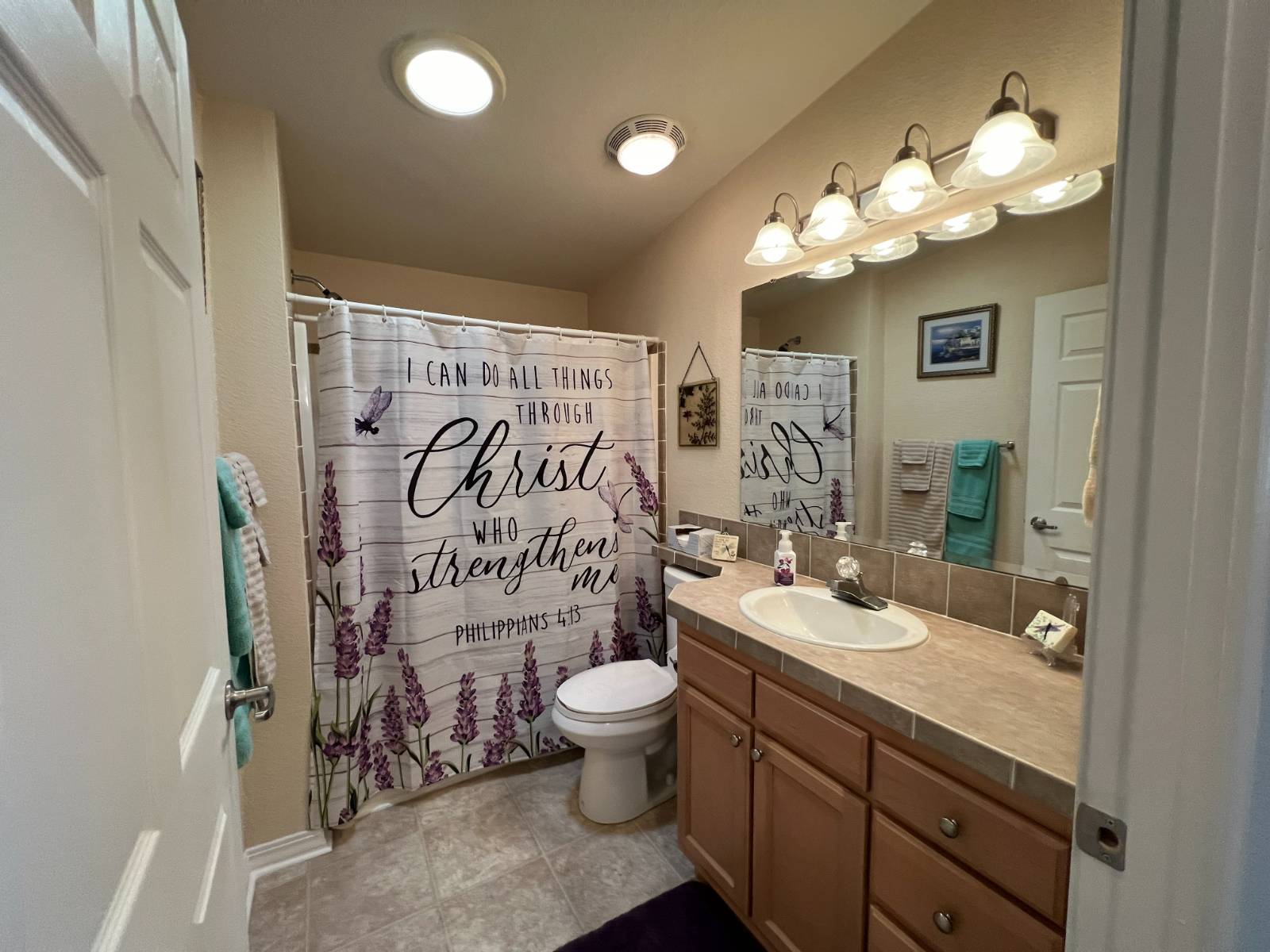 ;
;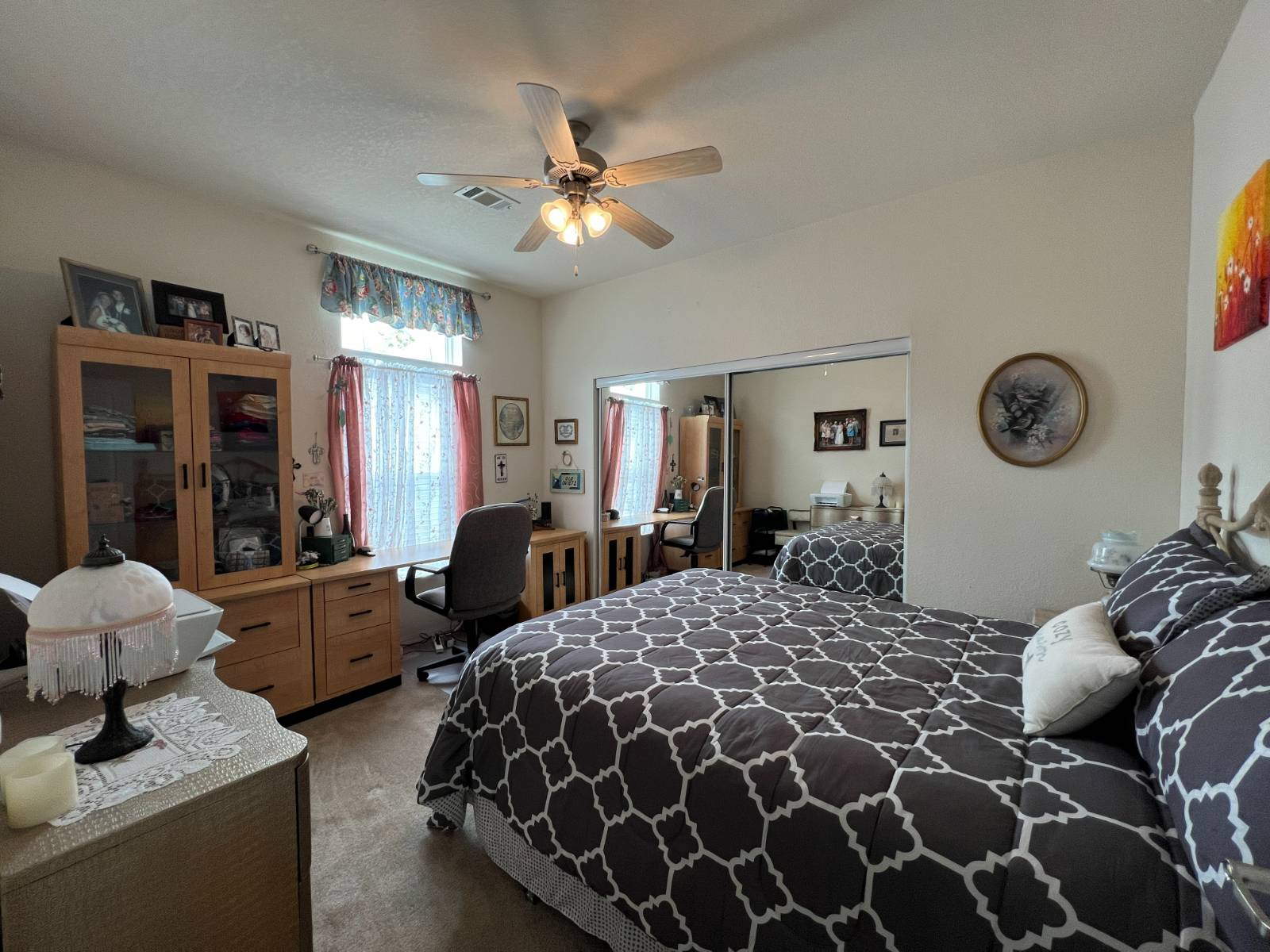 ;
;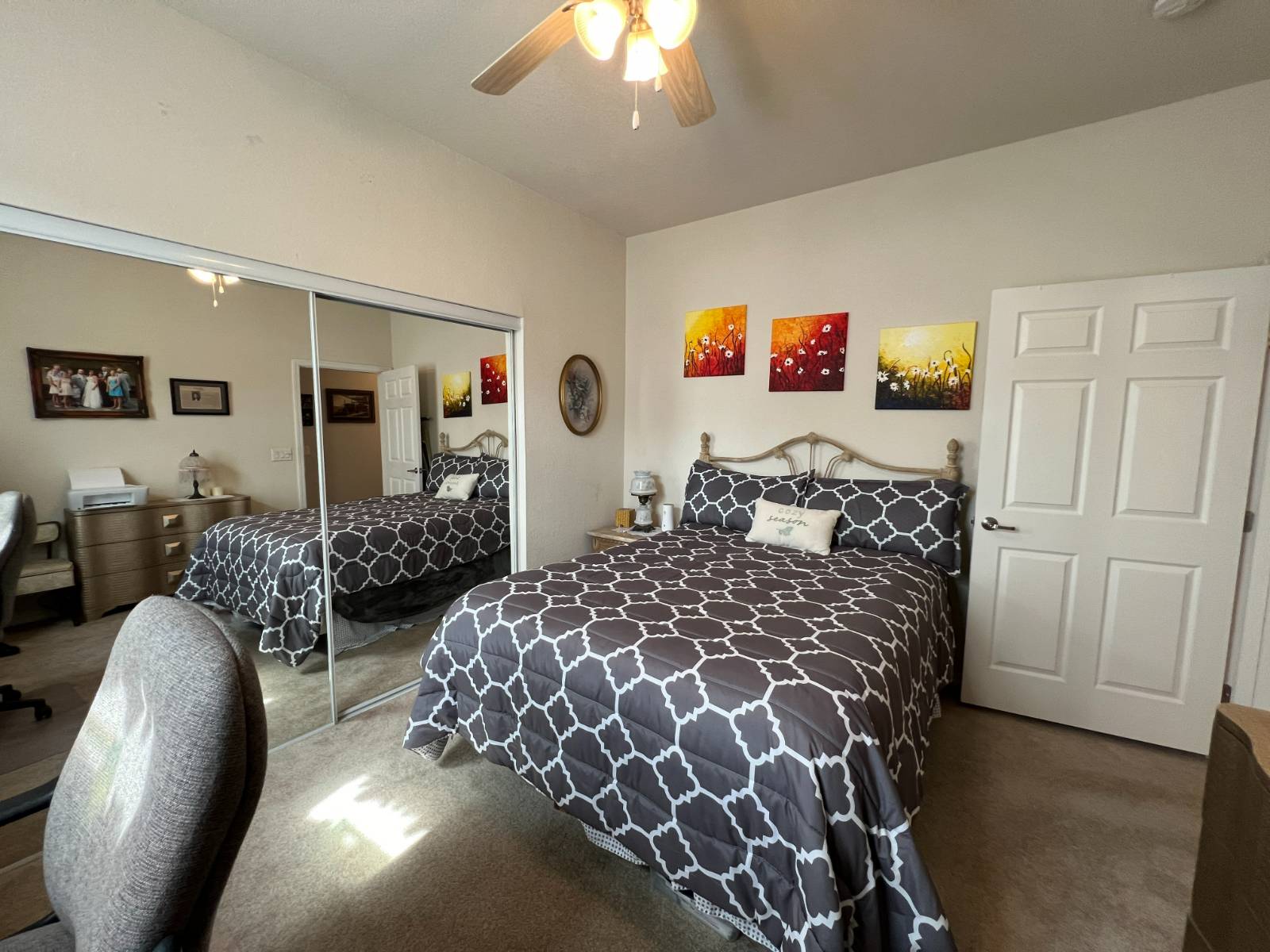 ;
;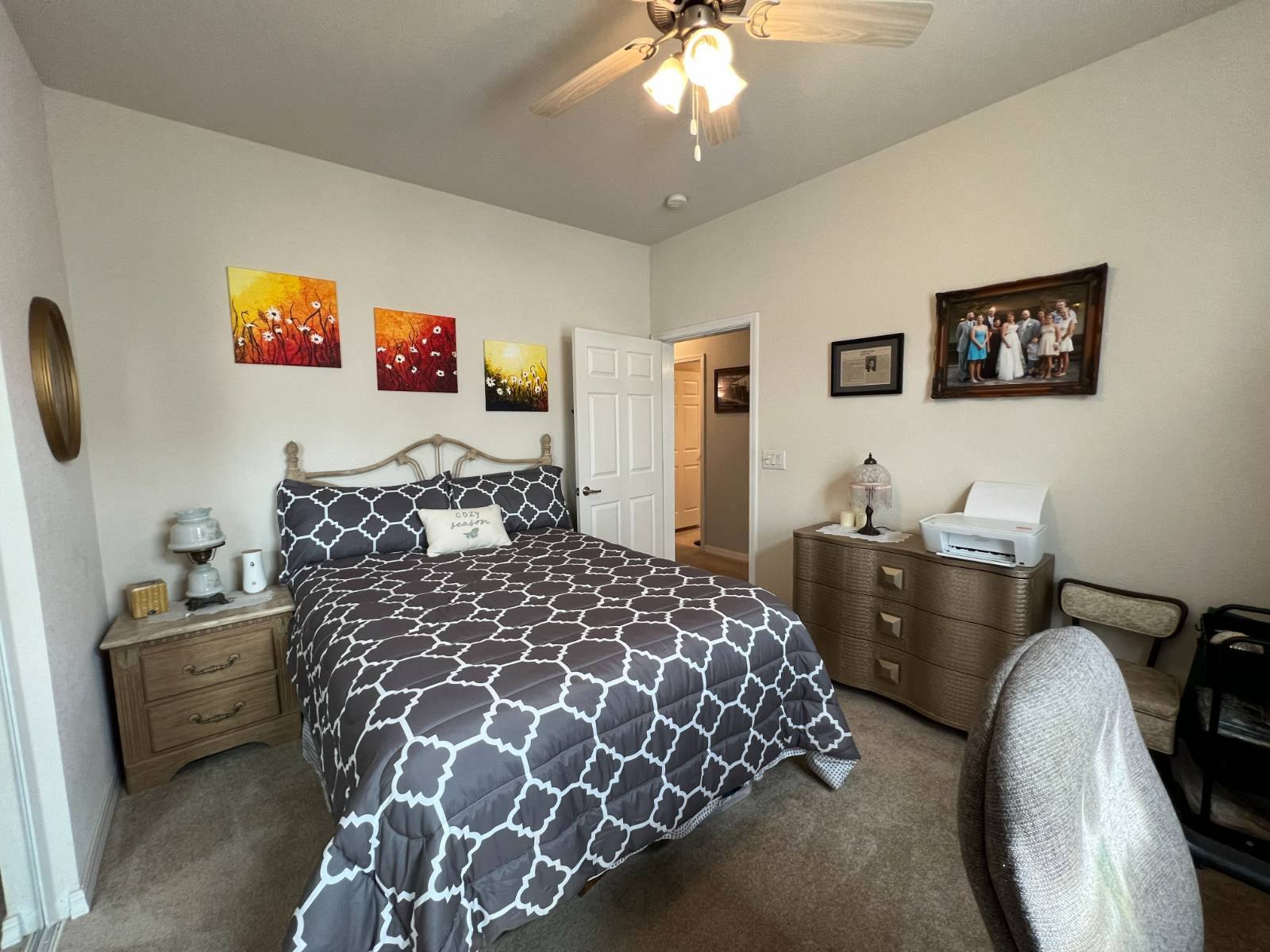 ;
;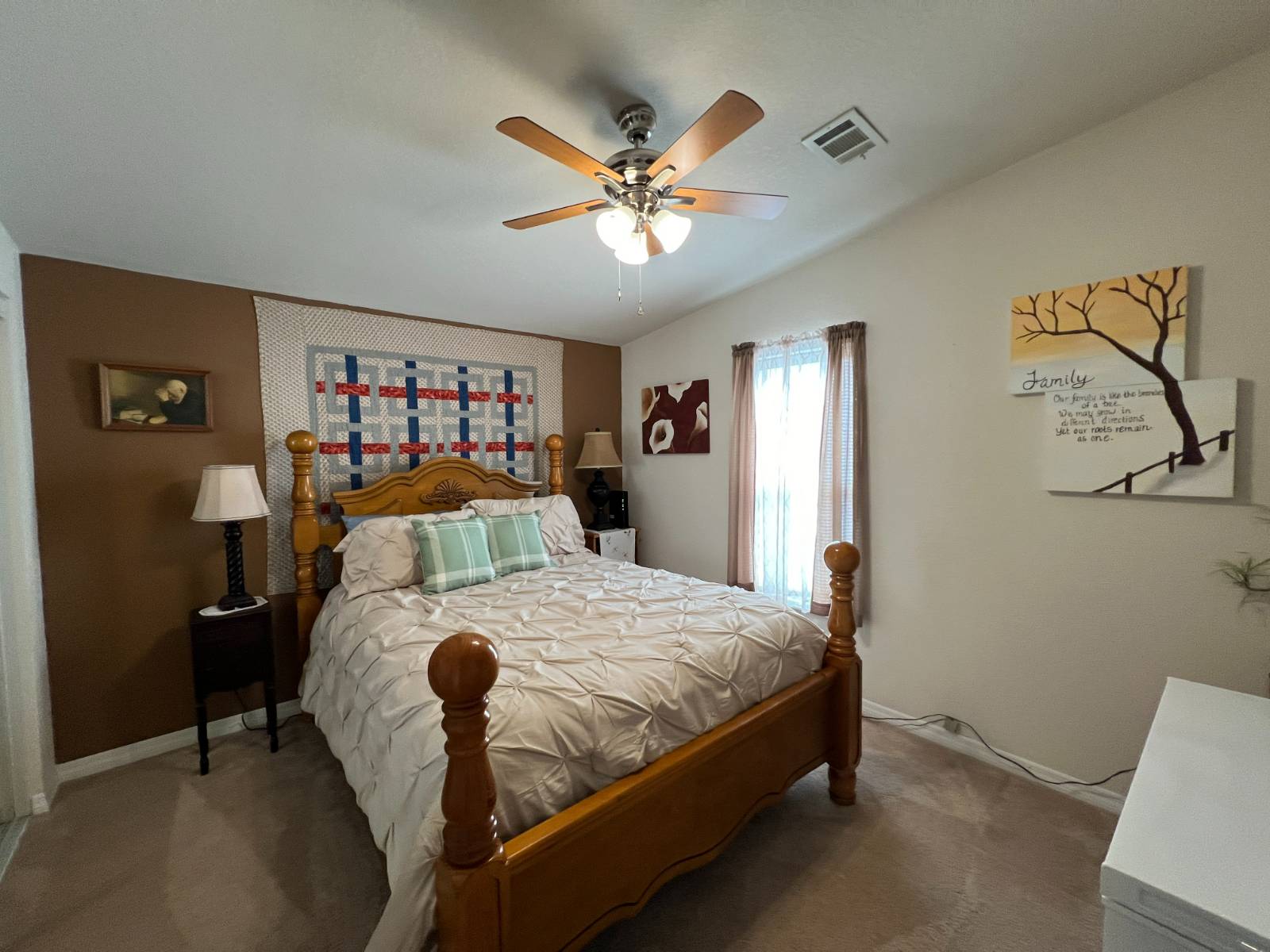 ;
;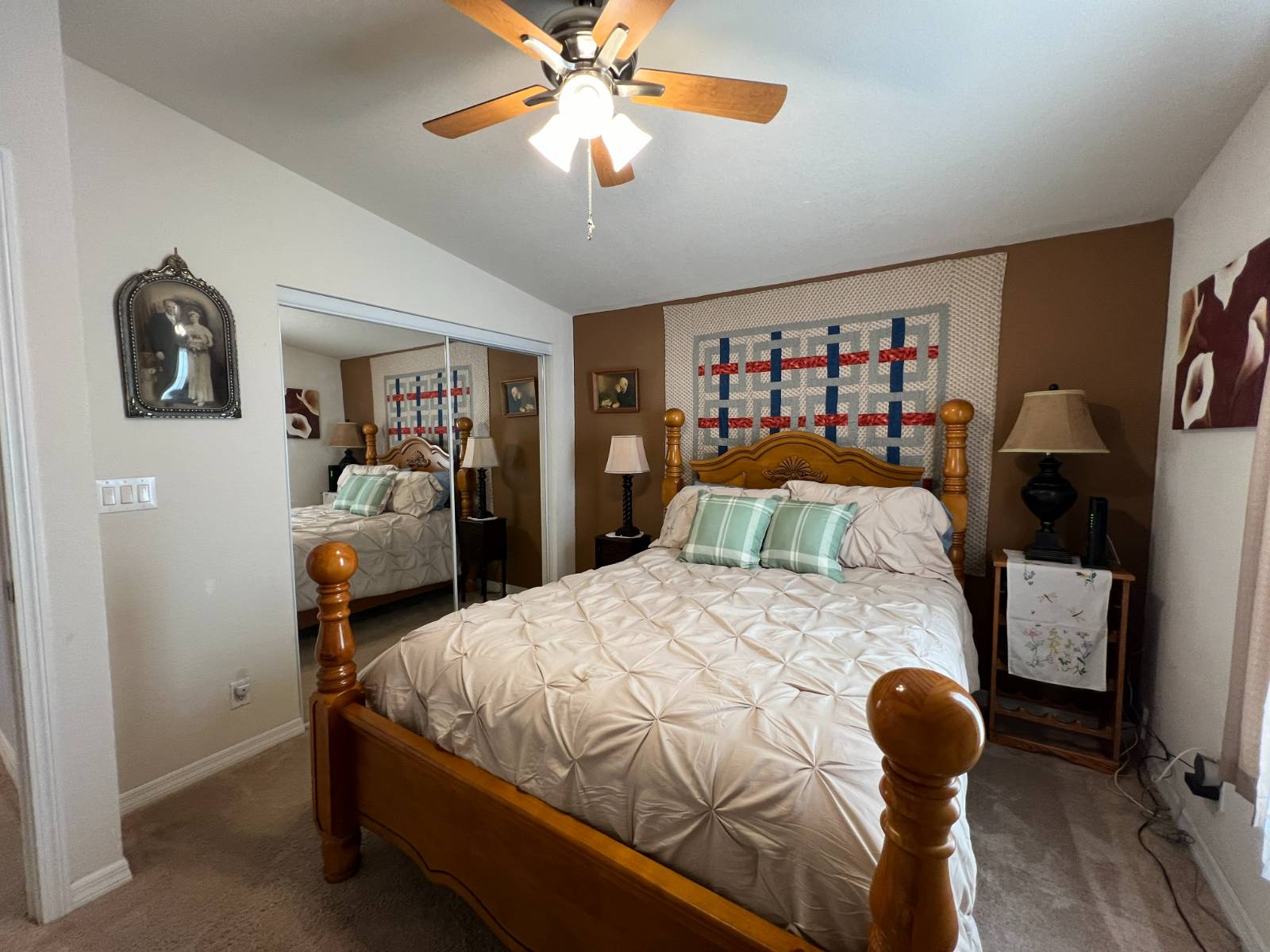 ;
;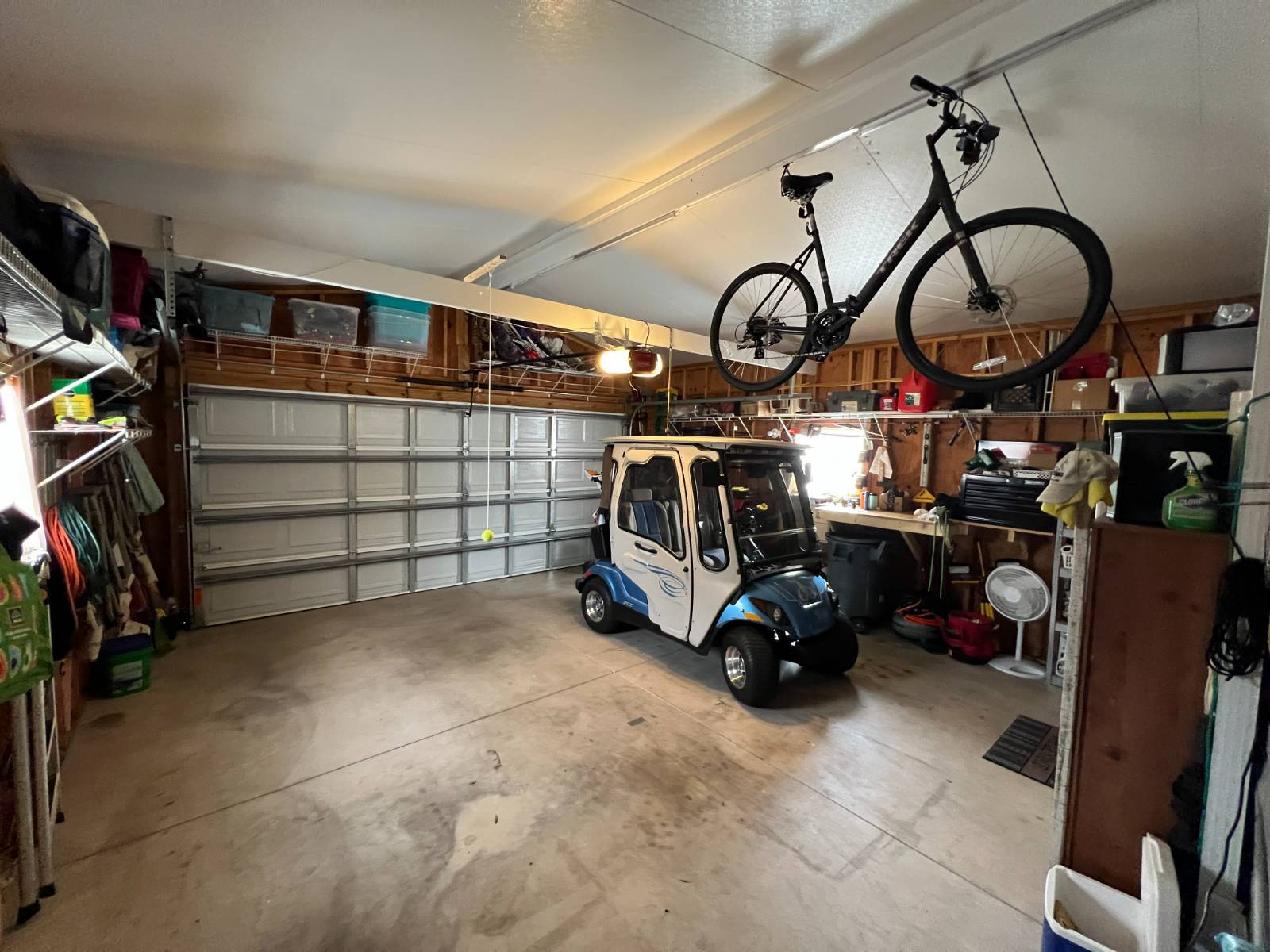 ;
;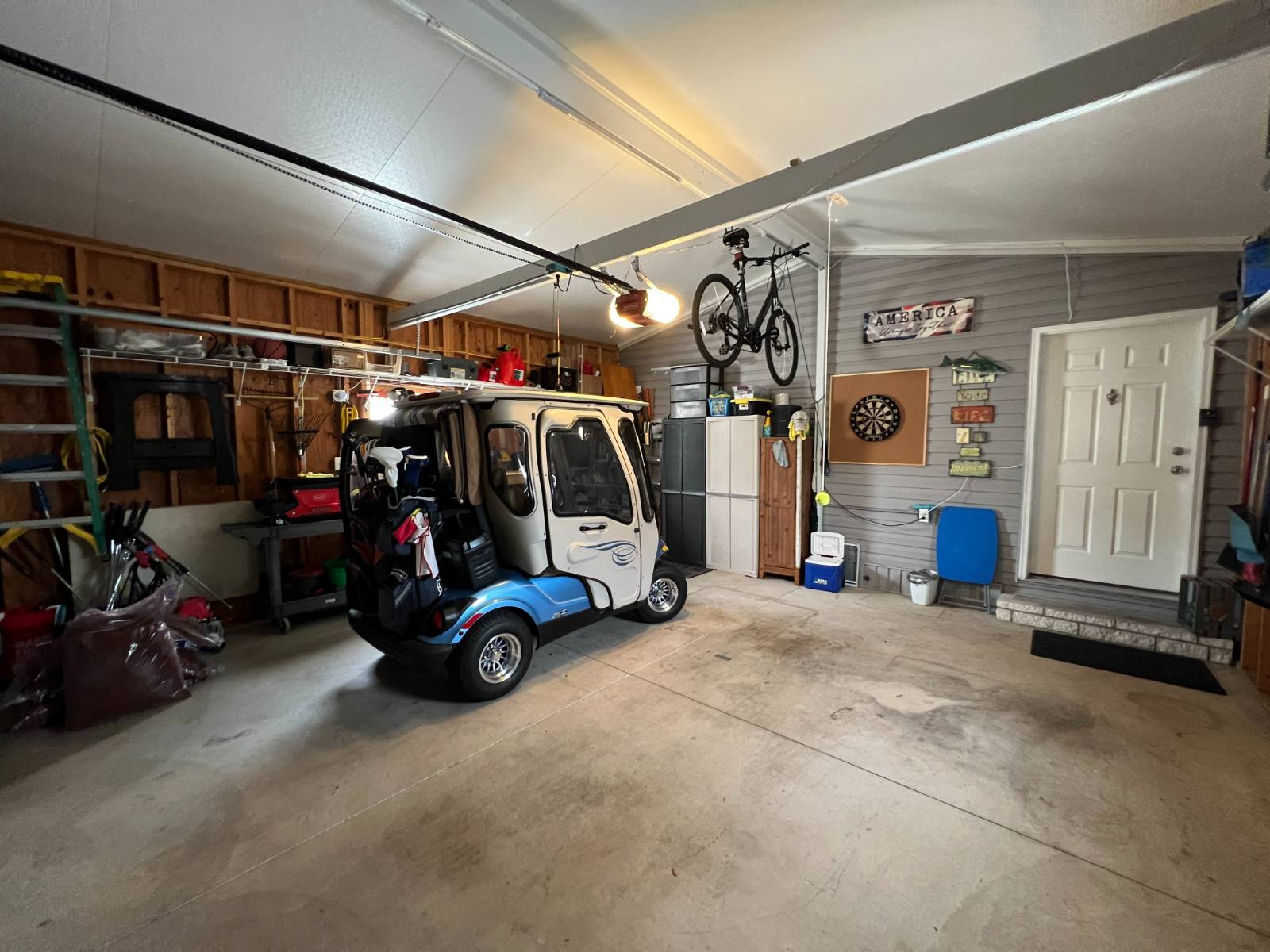 ;
;