92 Pine Trail South, Kerrville, TX 78028
| Listing ID |
11255107 |
|
|
|
| Property Type |
Mobile/Manufactured |
|
|
|
| County |
Kerr |
|
|
|
| Neighborhood |
Riverfront |
|
|
|
|
| School |
KERRVILLE ISD |
|
|
|
| Total Tax |
$1,459 |
|
|
|
| FEMA Flood Map |
fema.gov/portal |
|
|
|
| Year Built |
1979 |
|
|
|
|
Lovingly cared for & nicely updated 2/2 in Riverfront 55+ park
Whiling away the days of summer. Welcome to easy living in this immaculately maintained home located in Riverfront Village. This very nice Solitaire home has loads of charm and lovely curb appeal. Step up onto the spacious covered front deck and notice the quiet charm of the neighborhood. Step off the porch and straight inside to enjoy the spacious four-season bonus room that would make the perfect study, extra den or plant lovers sunroom. The Living room is spacious with vaulted ceilings and tons of windows. The primary and guest bedrooms are separated on each end of the home lending itself to privacy and space for owners and guests. The Main bedroom is large; easily accommodating a king size bed nightstands and large dresser. The en-suite bath has been remodeled to include : new vanity, fixtures, commodes and walk in shower. The kitchen is bright and well arranged with nice window over the sink a pantry and center island. Second bedroom and bath are both spacious with recent upgrades. Head out the back door and find another covered sitting area with views of the green space, a little fenced yard for your furry friends and a storage/workshop area. The attached carport easily fits 2 vehicles. Riverfront Village's monthly lot rent is 595 and includes water, sewer, trash, use of the club house, all community activities and some of the prettiest views of the Guadalupe River in the hill country. Give us a call to schedule your appointment.
|
- 2 Total Bedrooms
- 2 Full Baths
- 1180 SF
- Built in 1979
- Available 3/01/2024
- Mobile Home Style
- Make: Elliott
- Serial Number 1: EMCOKS14766831
- Eat-In Kitchen
- Laminate Kitchen Counter
- Oven/Range
- Refrigerator
- Dishwasher
- Microwave
- Carpet Flooring
- Vinyl Flooring
- Living Room
- Primary Bedroom
- en Suite Bathroom
- Walk-in Closet
- Bonus Room
- Kitchen
- Forced Air
- Electric Fuel
- Central A/C
- Manufactured (Single-Section) Construction
- Land Lease Fee $595
- Wood Siding
- Asphalt Shingles Roof
- Community Water
- Community Septic
- Covered Porch
- Trees
- Utilities
- Workshop
- Carport
- Sold on 4/11/2024
- Sold for $94,000
- Buyer's Agent: Kimberly Spears
- Company: Home in The Hills Realty
Listing data is deemed reliable but is NOT guaranteed accurate.
|



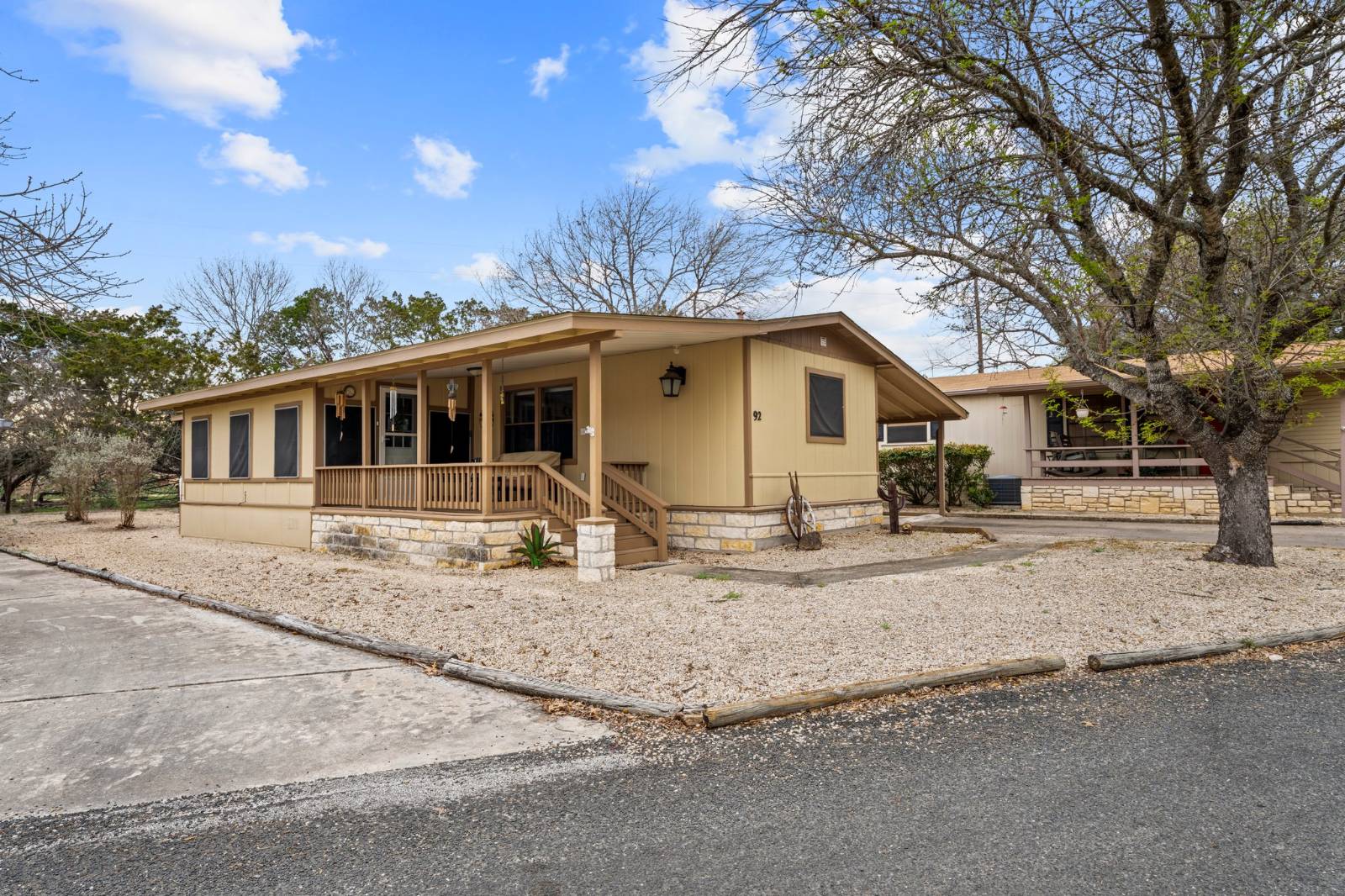


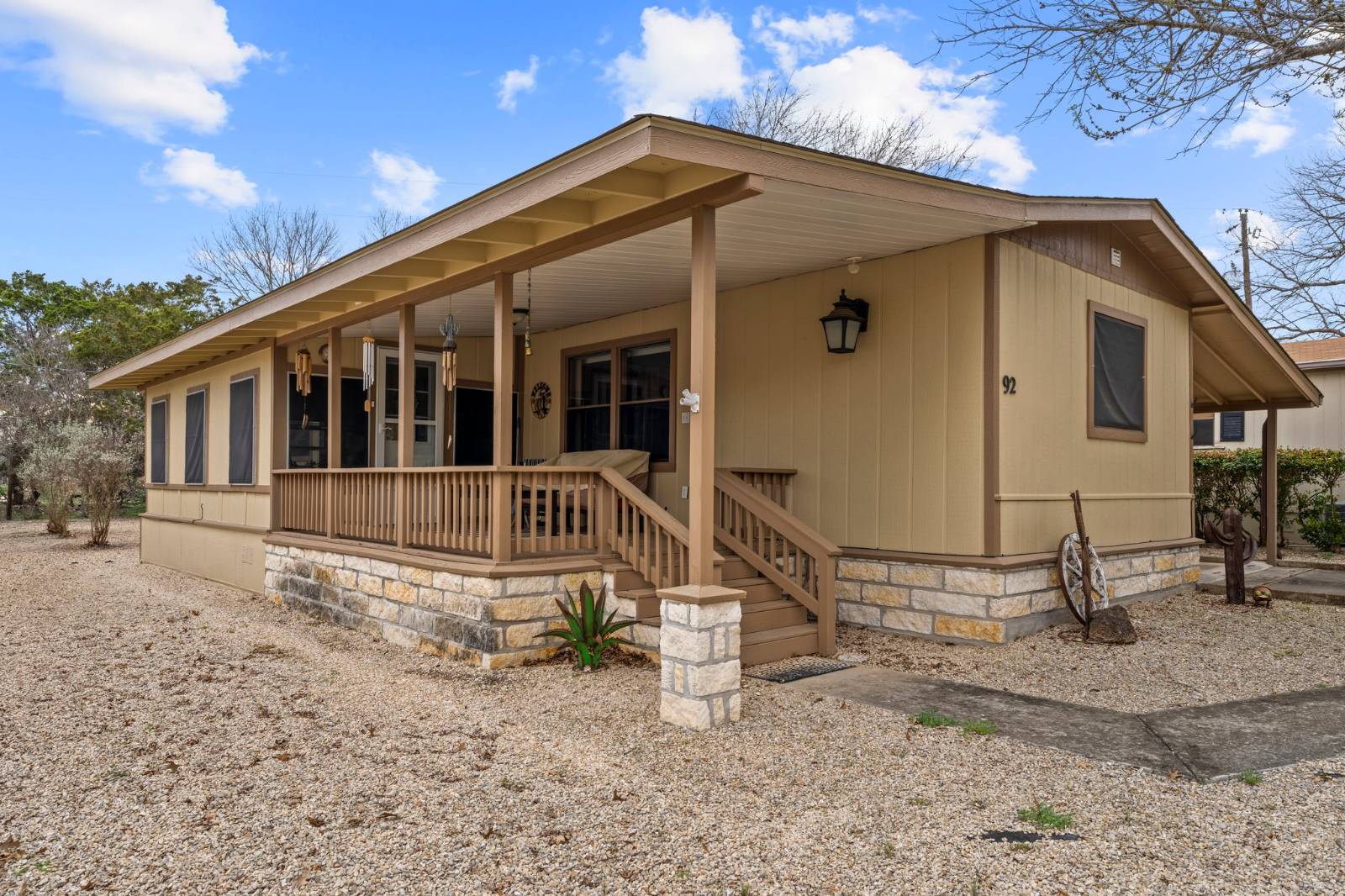 ;
;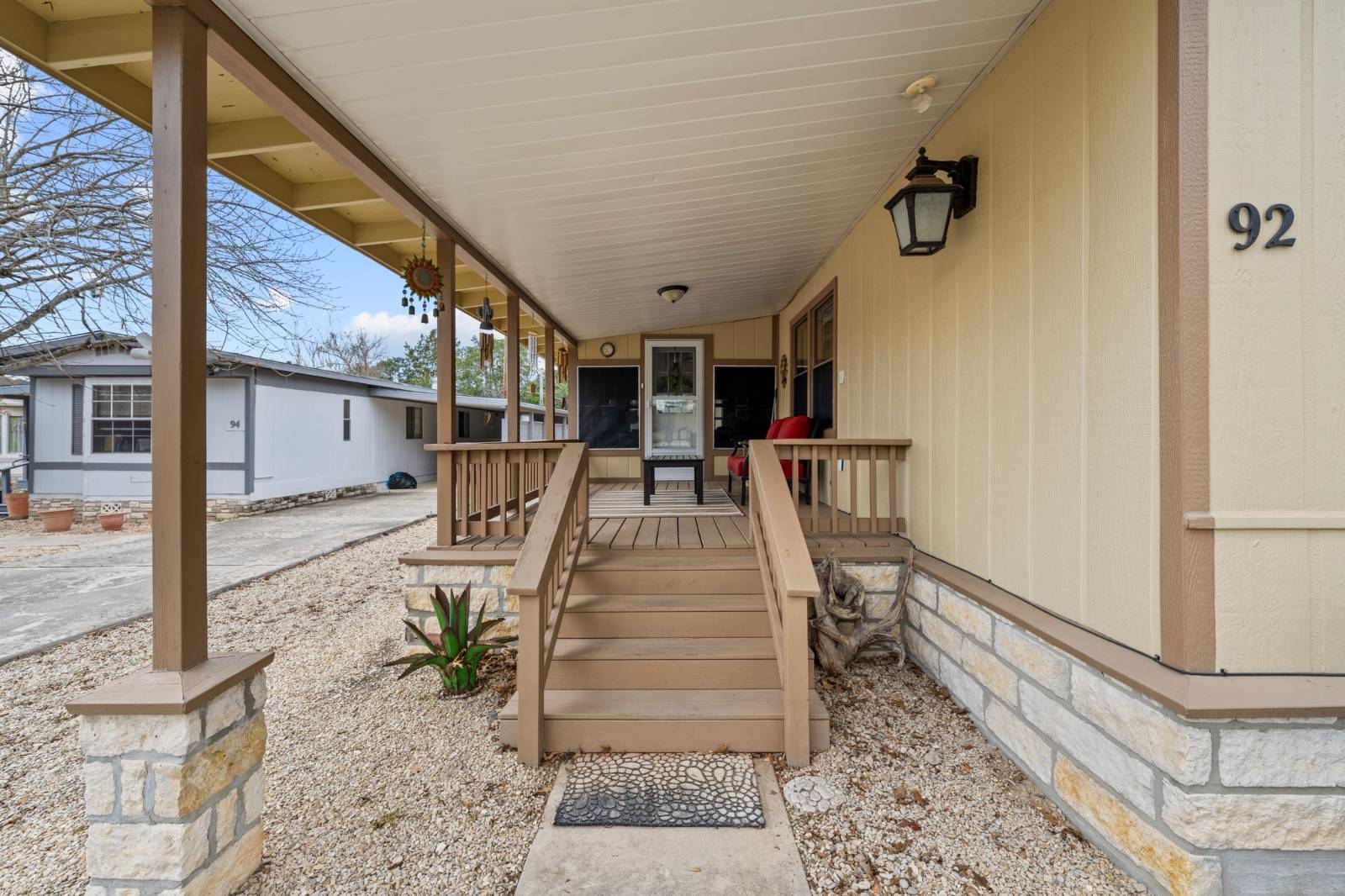 ;
;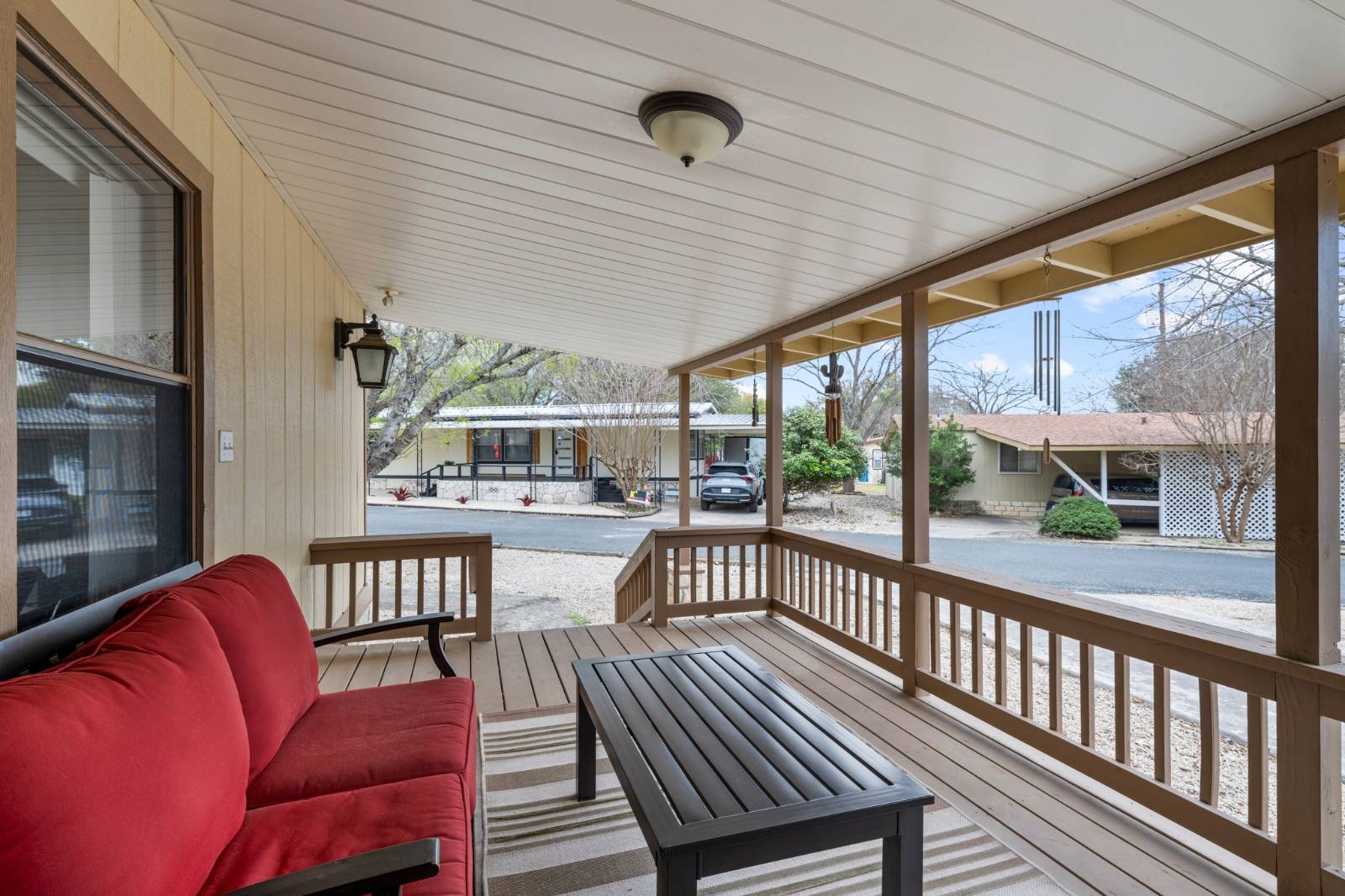 ;
;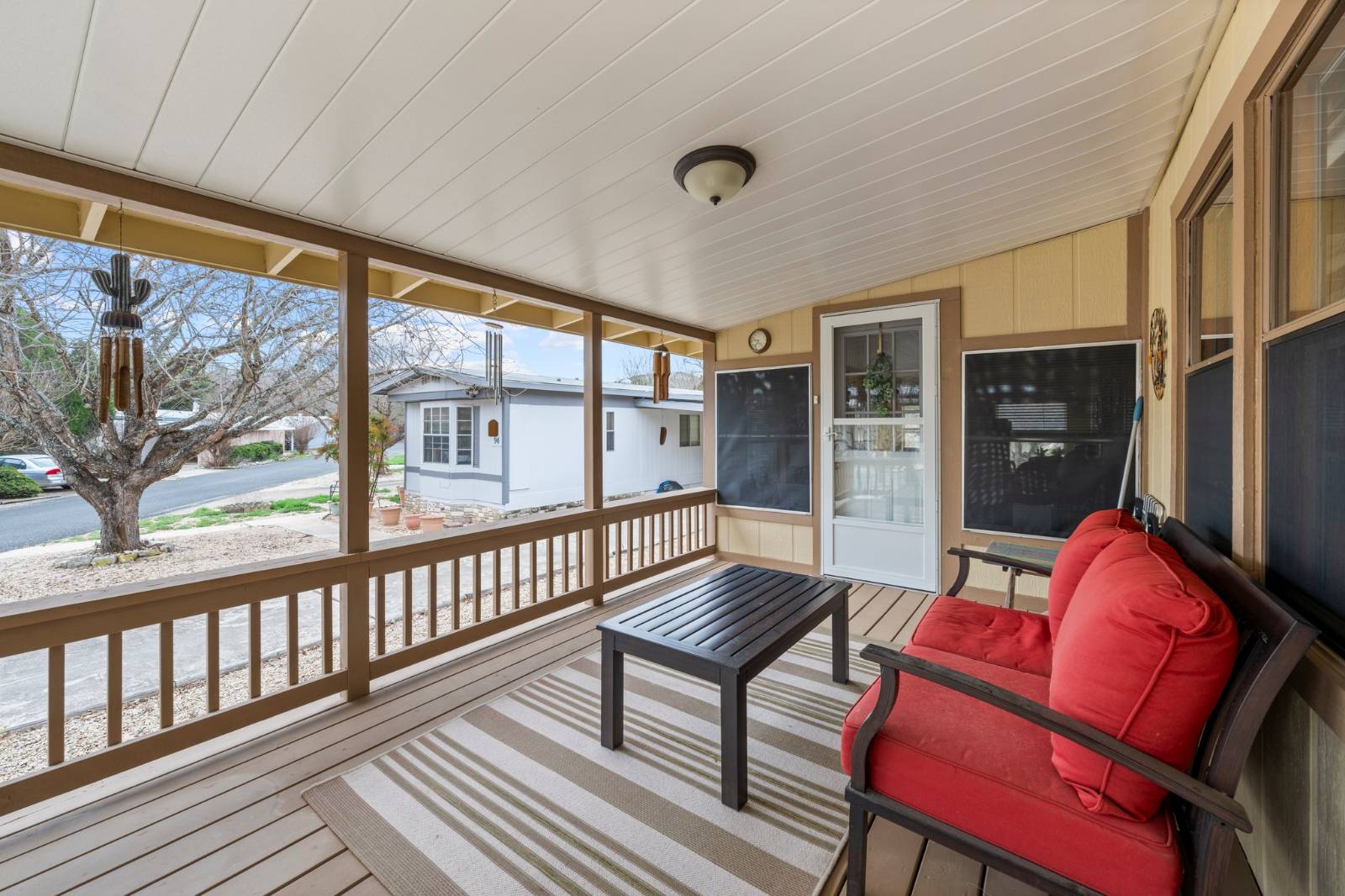 ;
;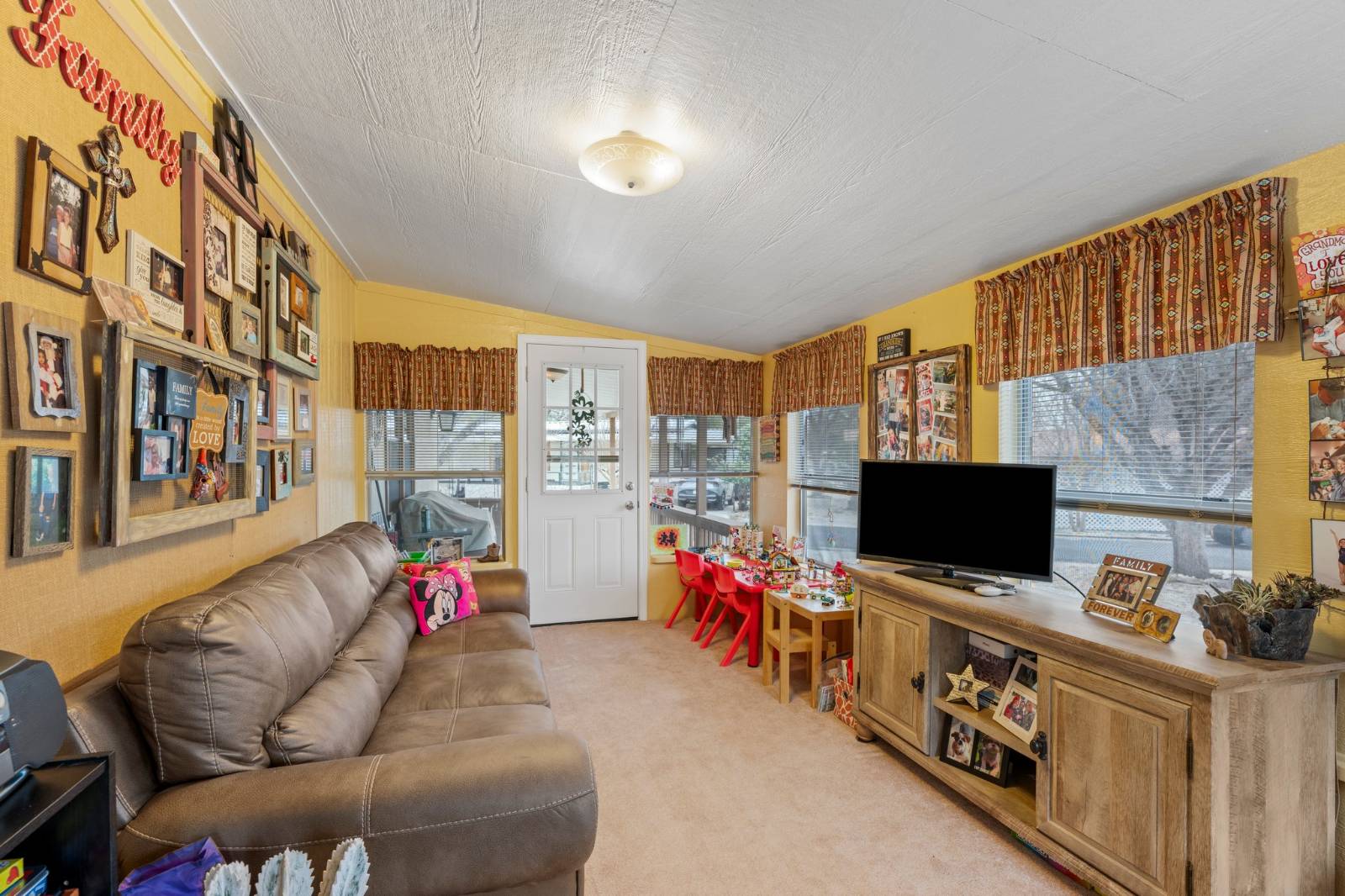 ;
;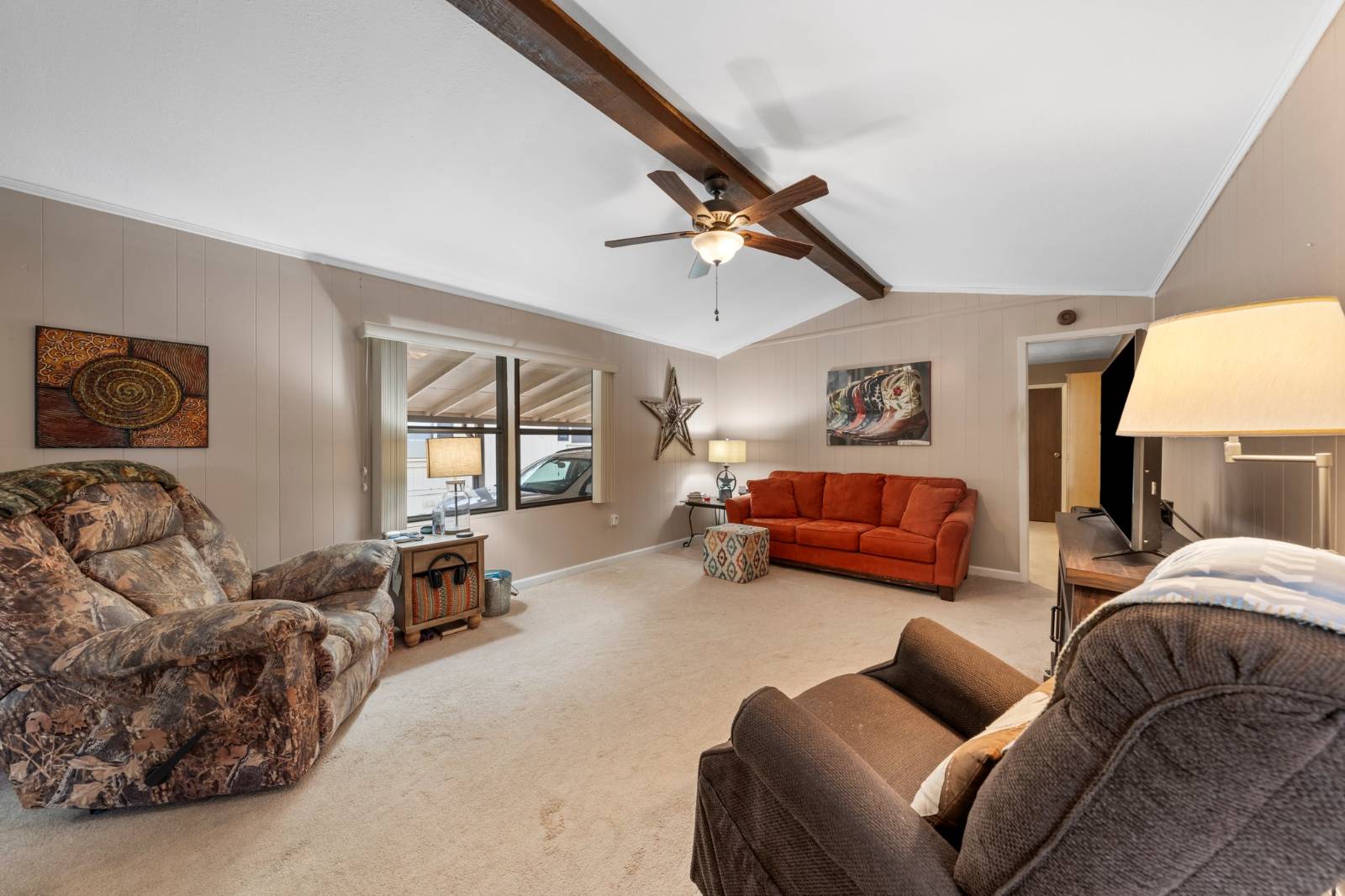 ;
;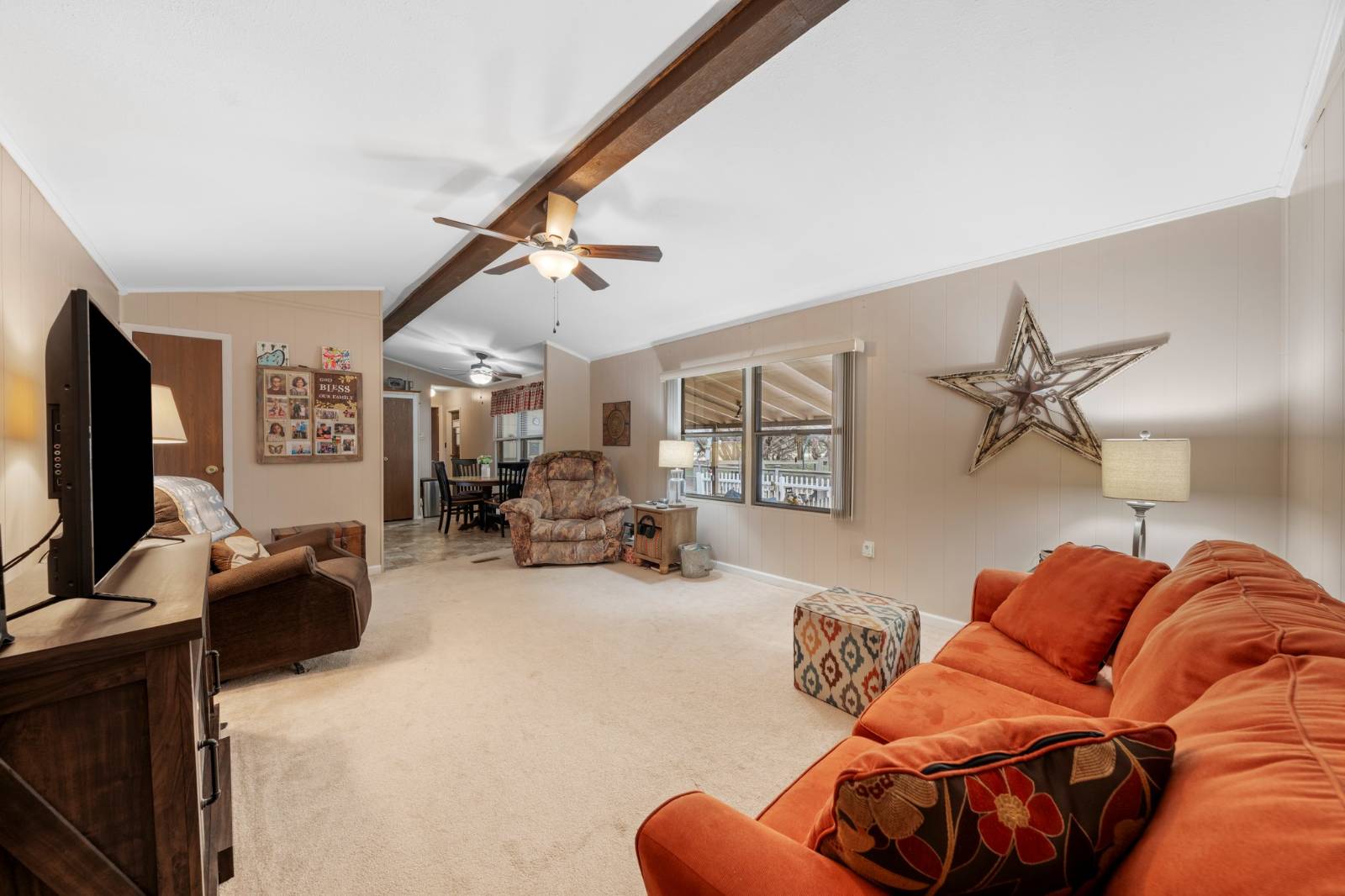 ;
;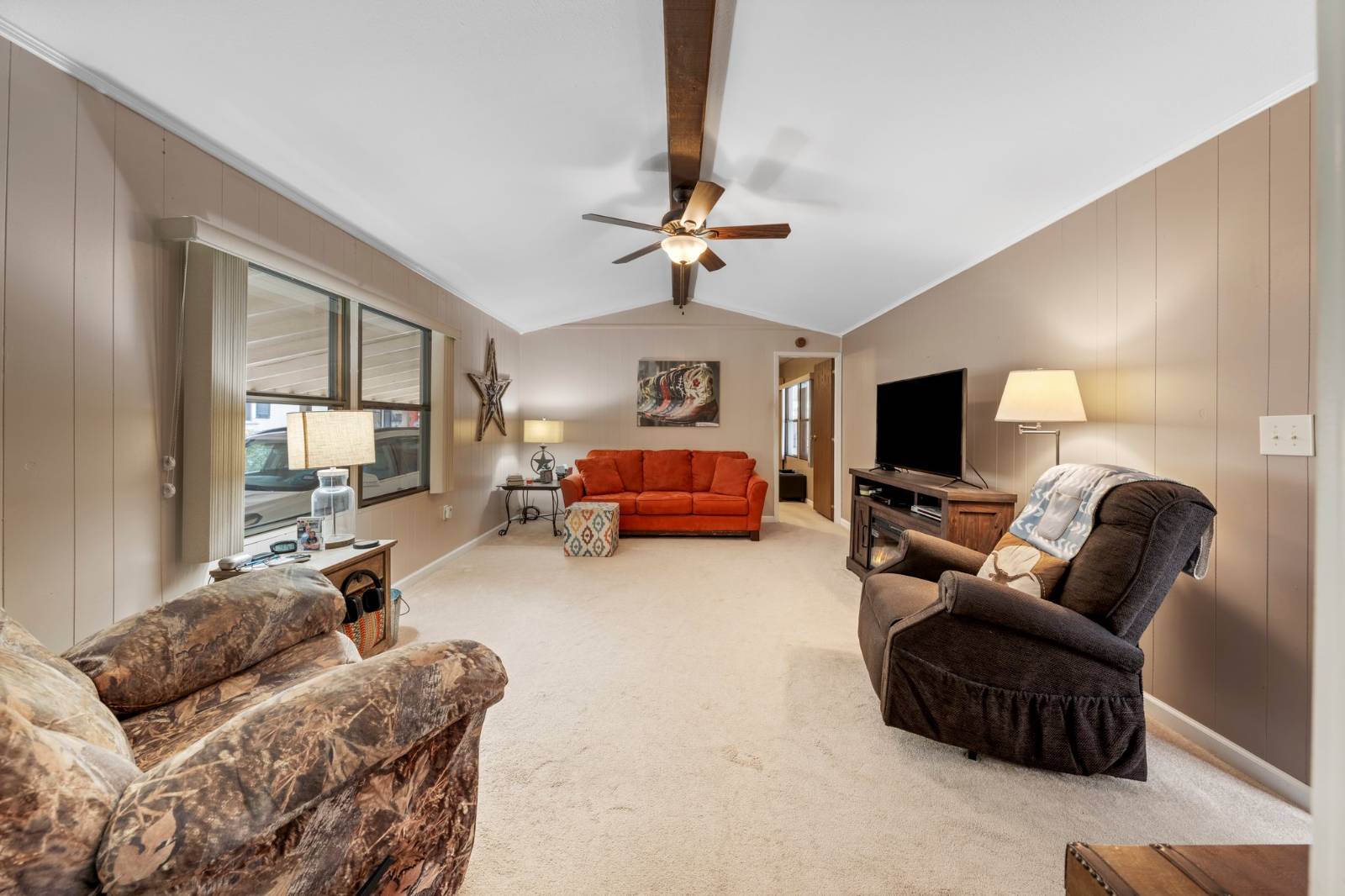 ;
;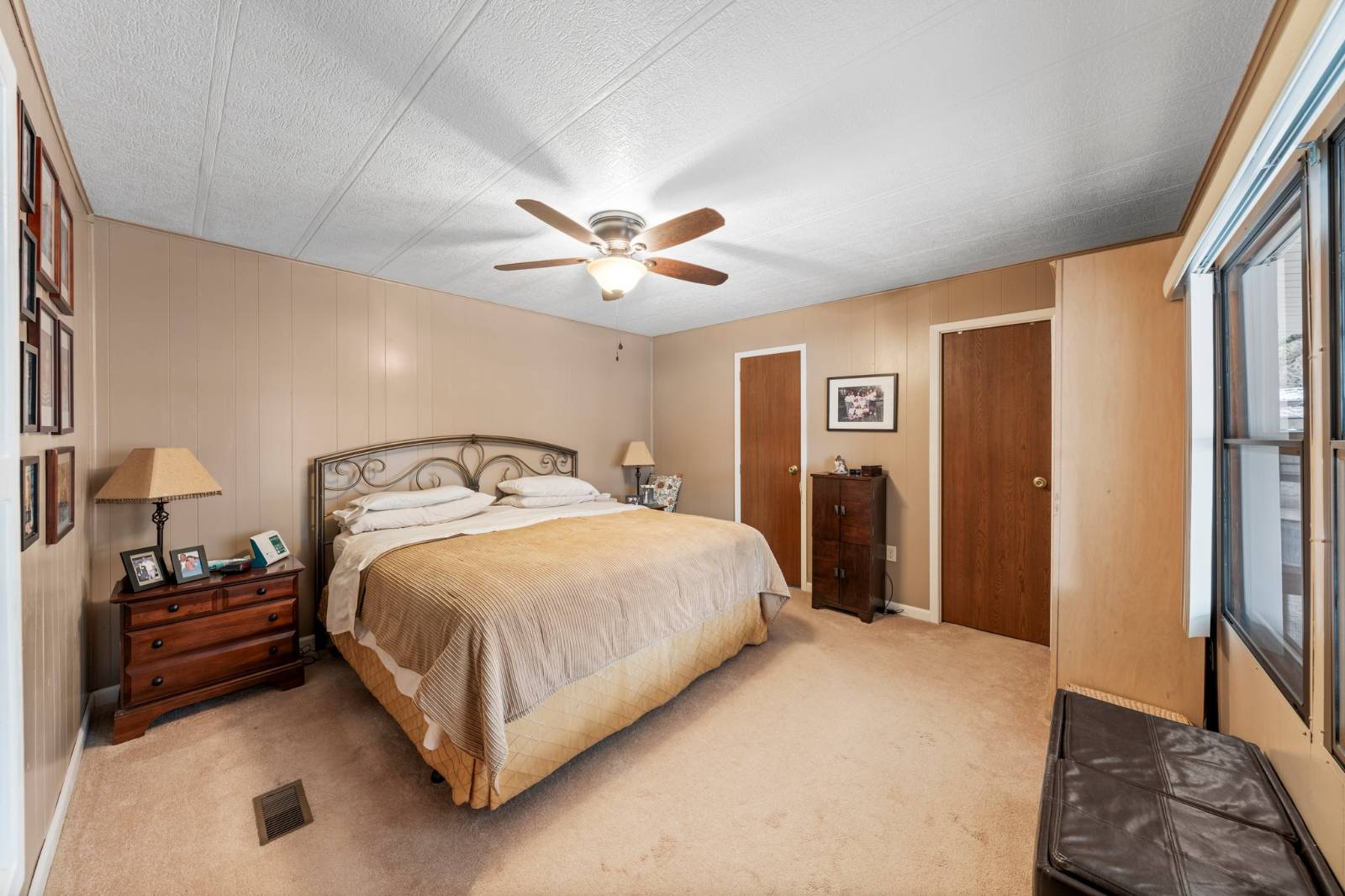 ;
;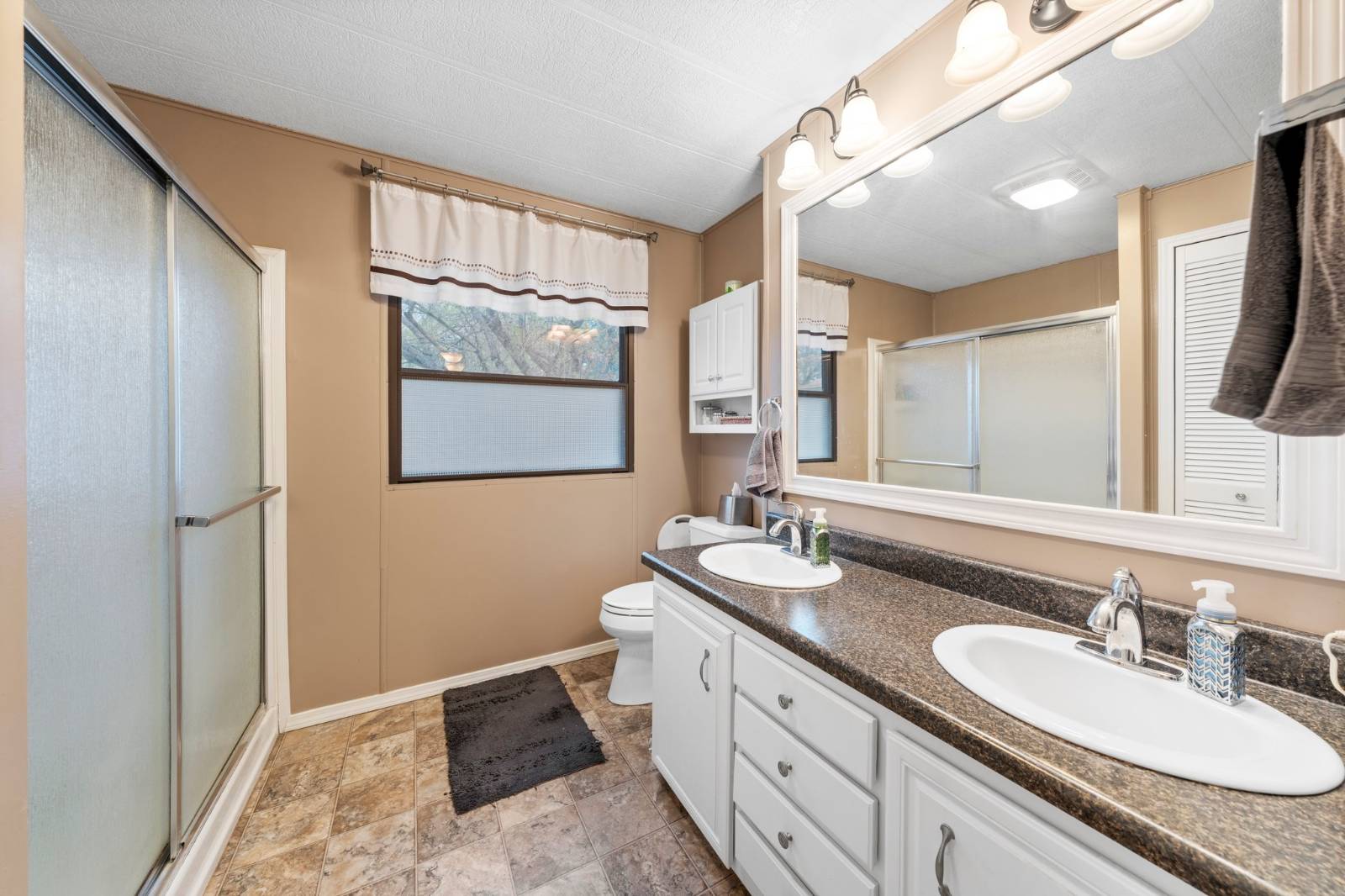 ;
;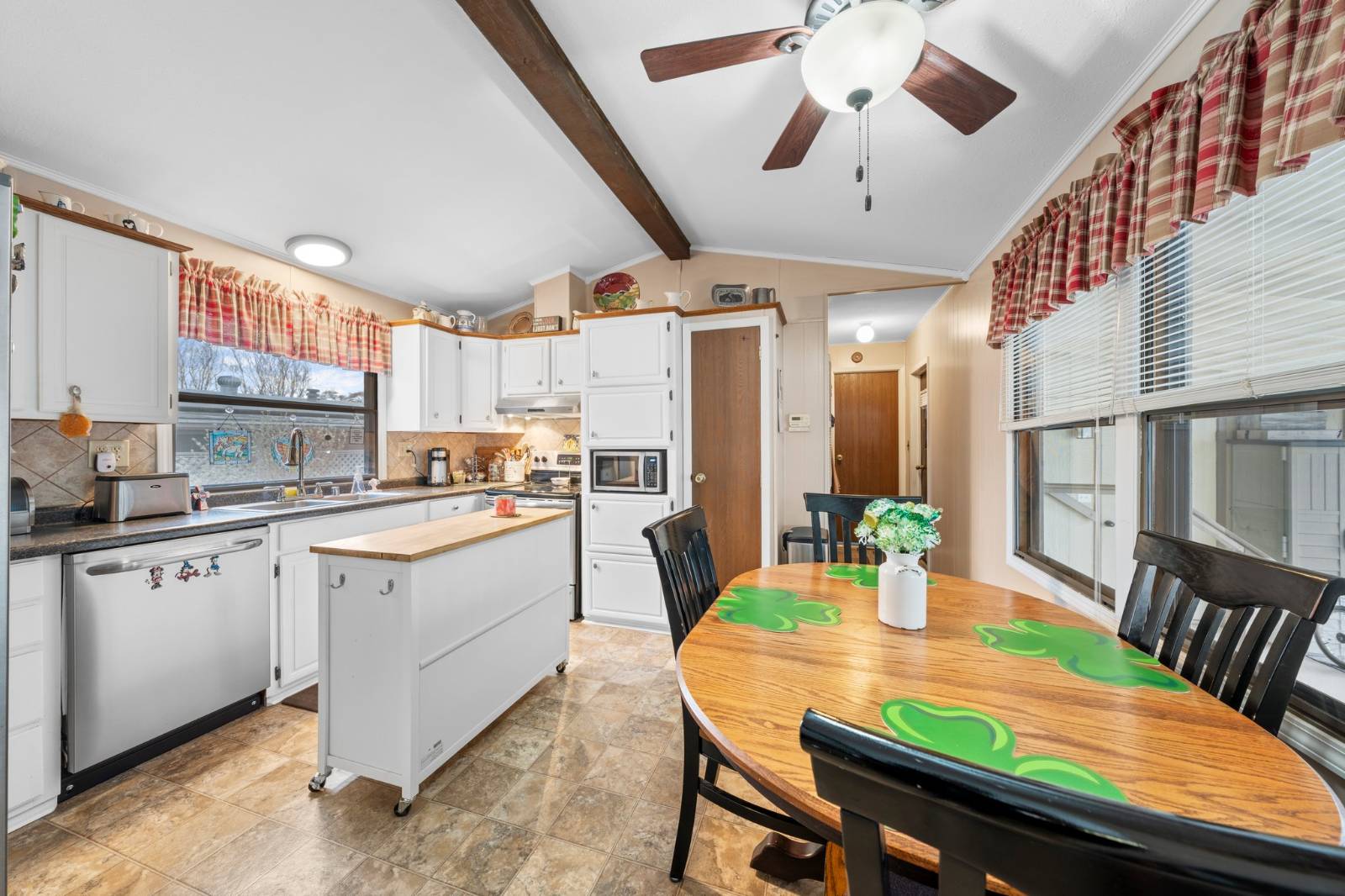 ;
;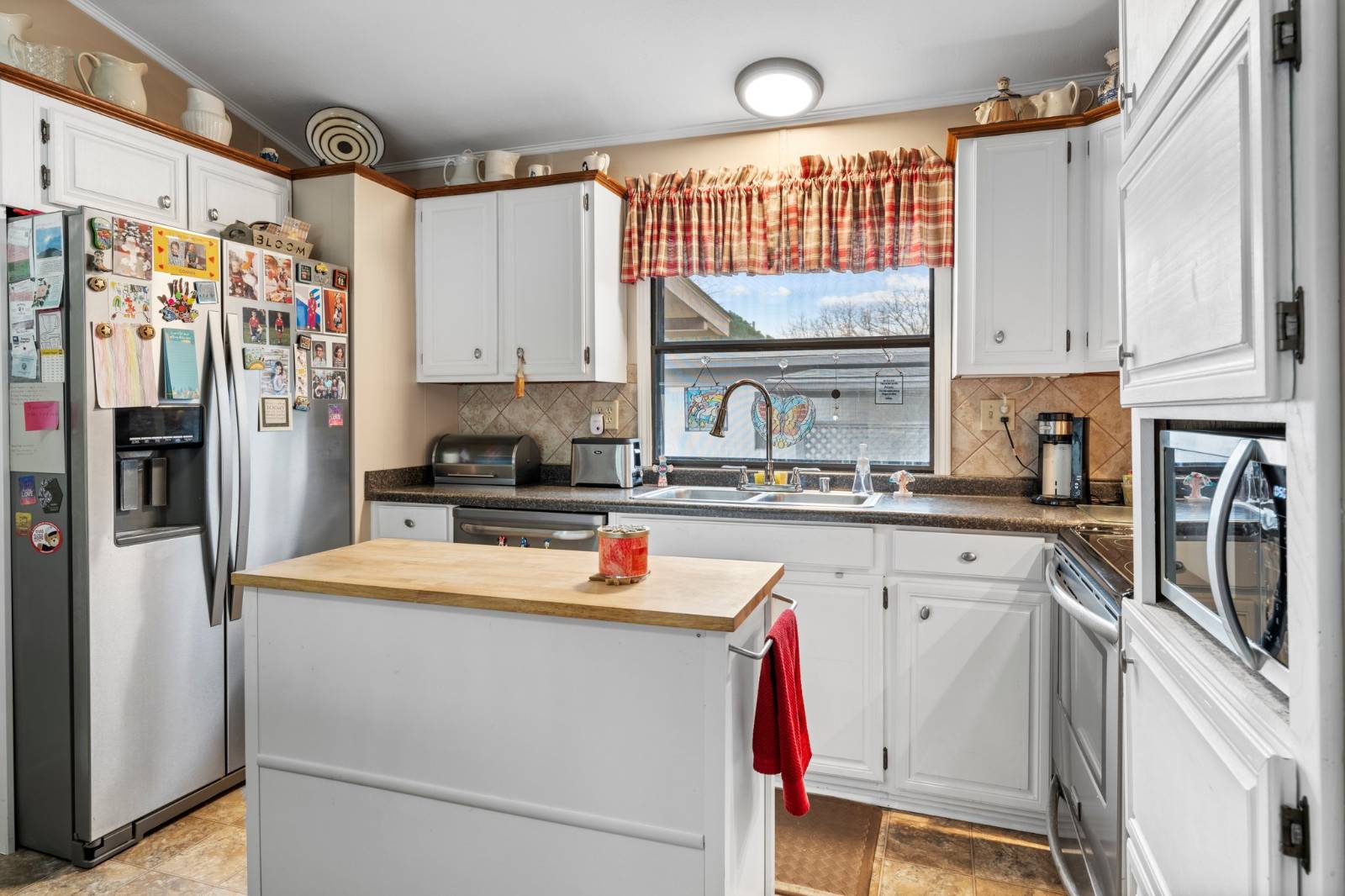 ;
;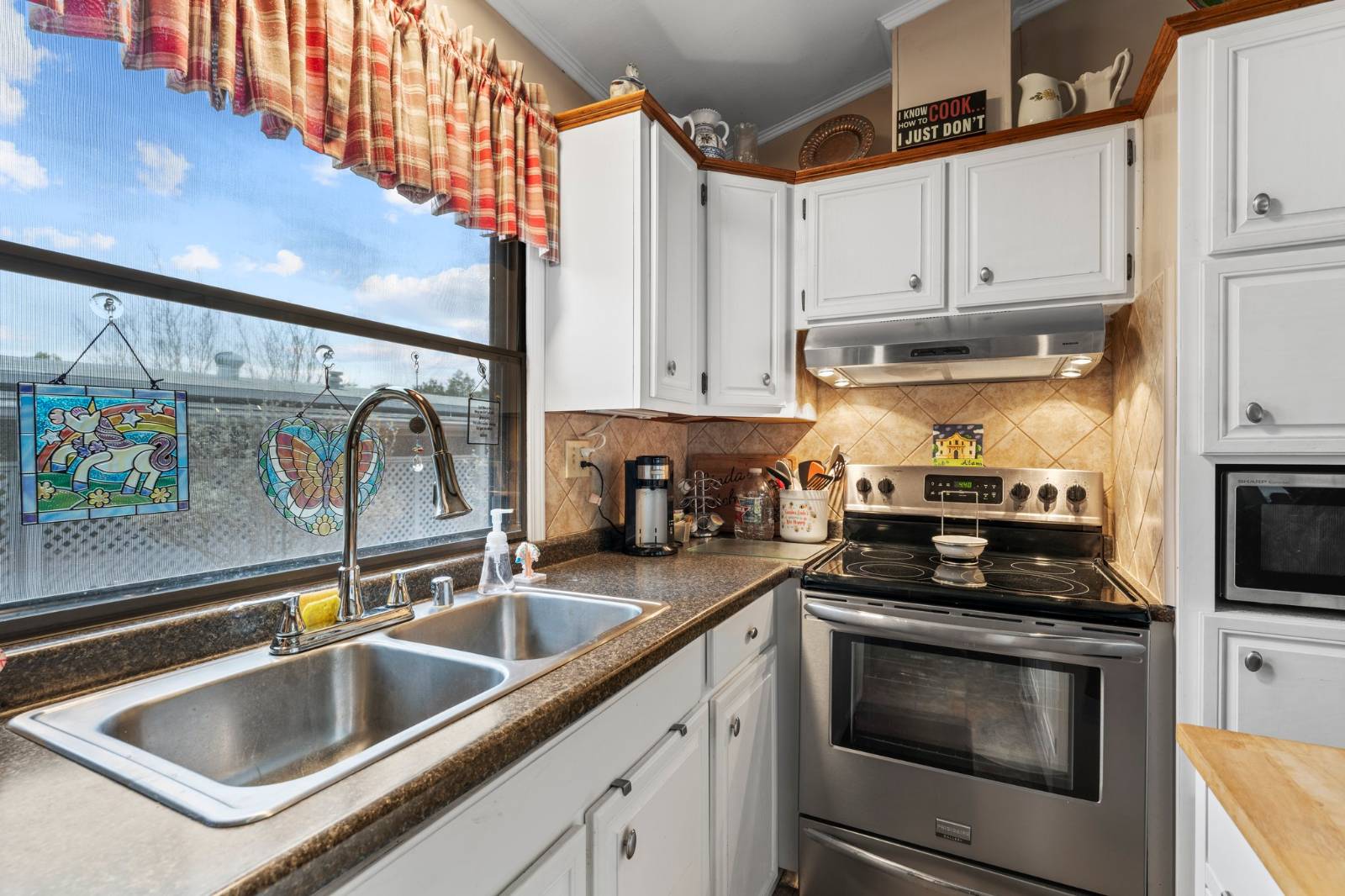 ;
;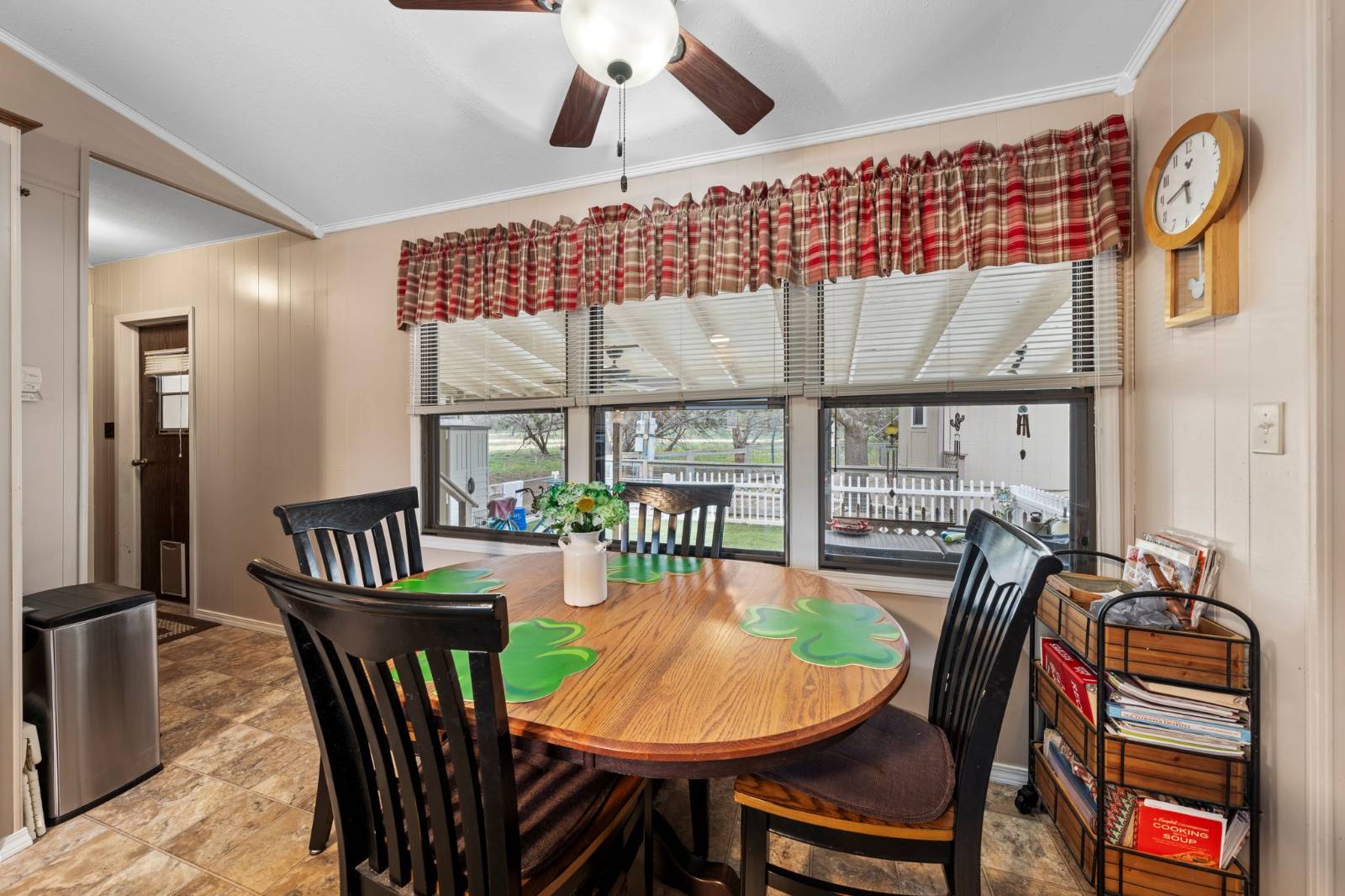 ;
;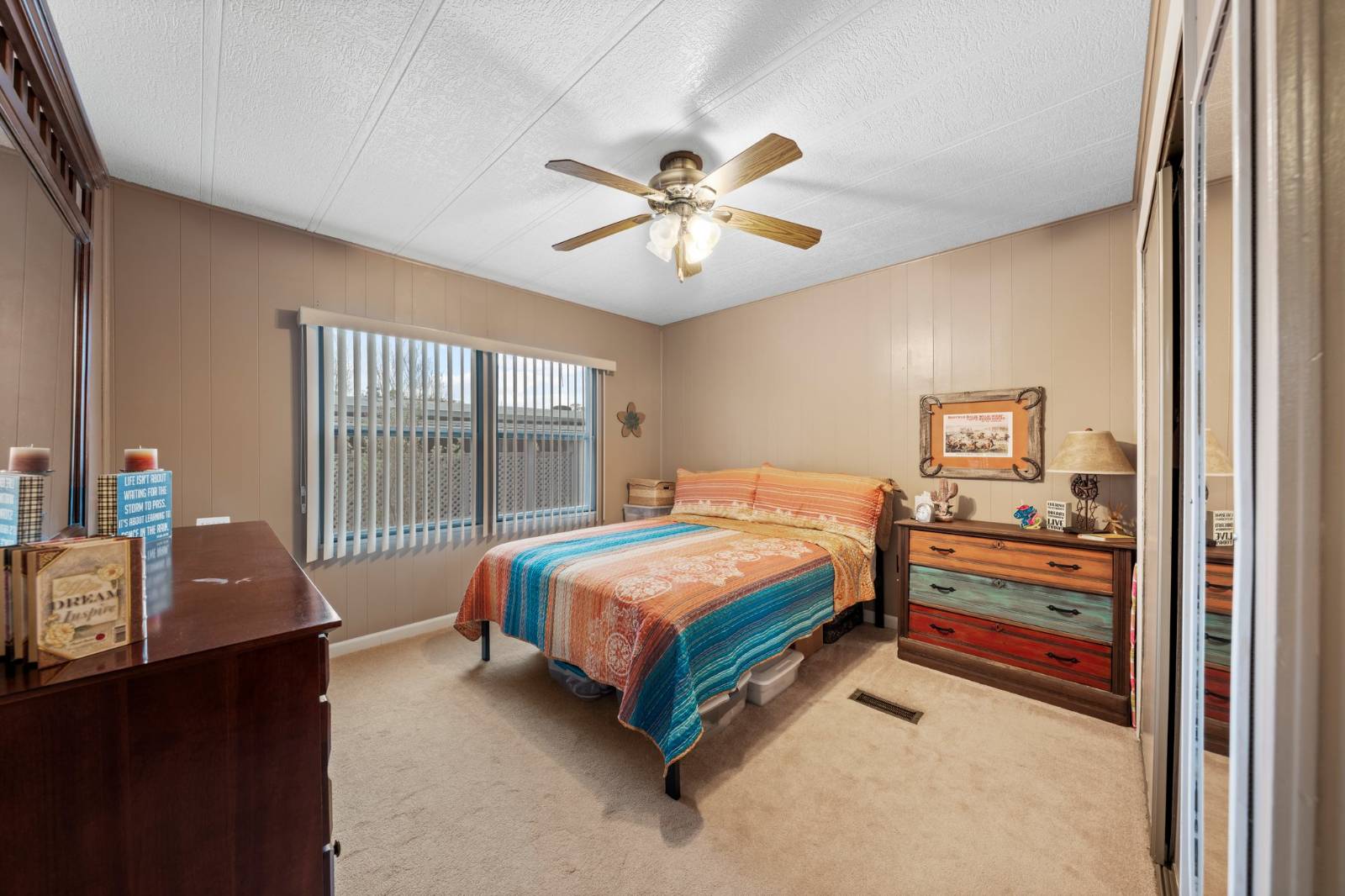 ;
;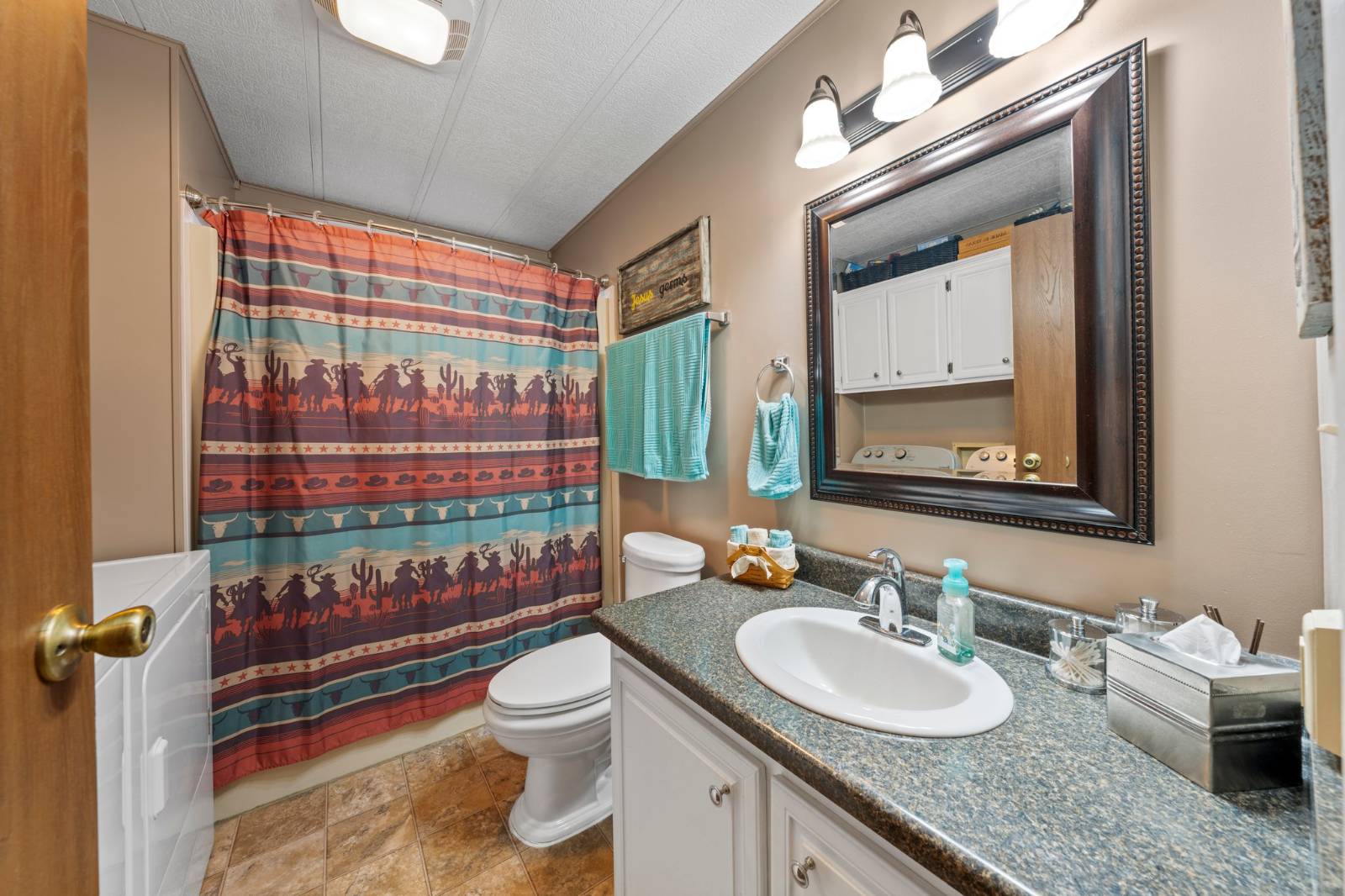 ;
;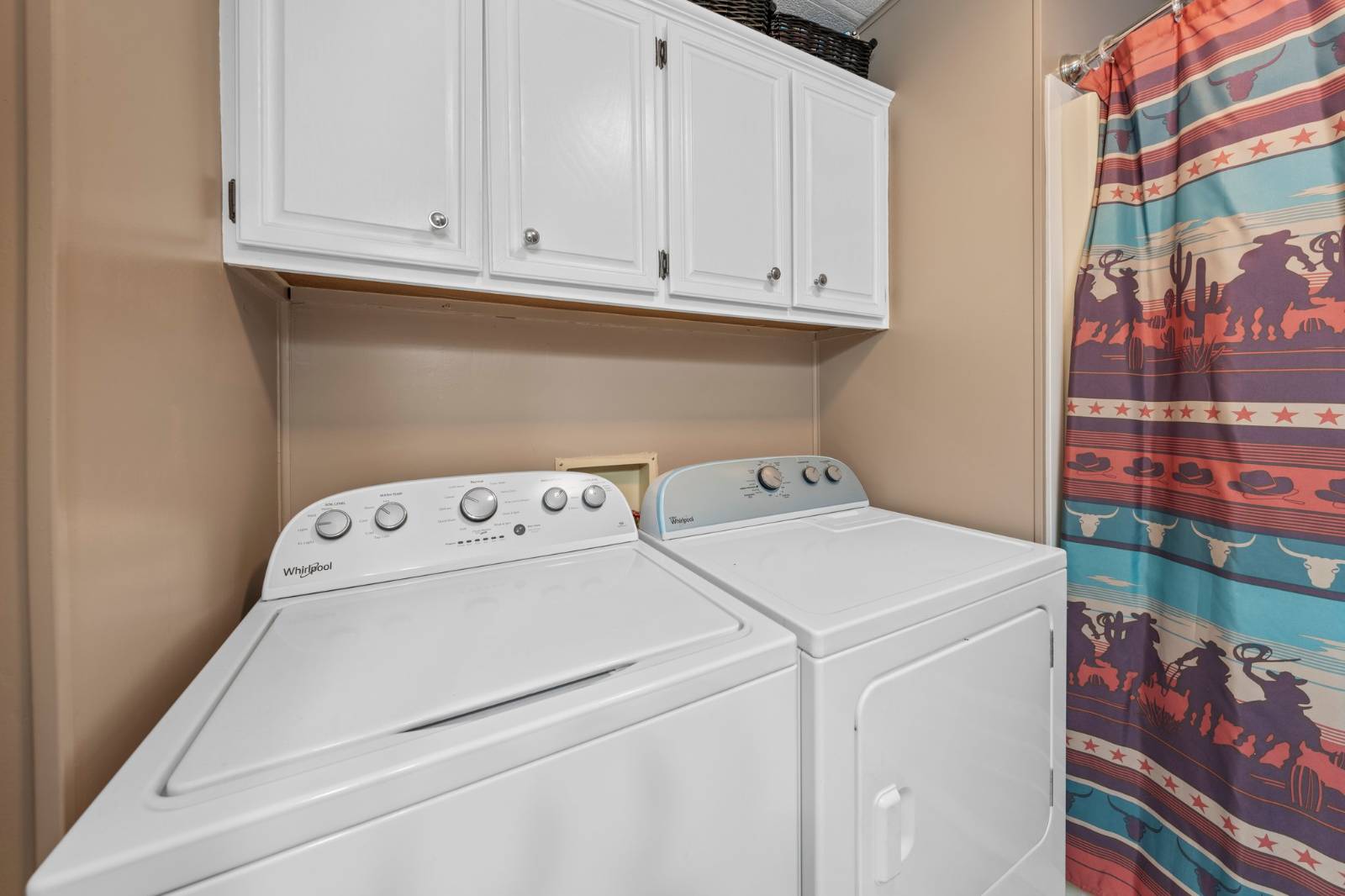 ;
;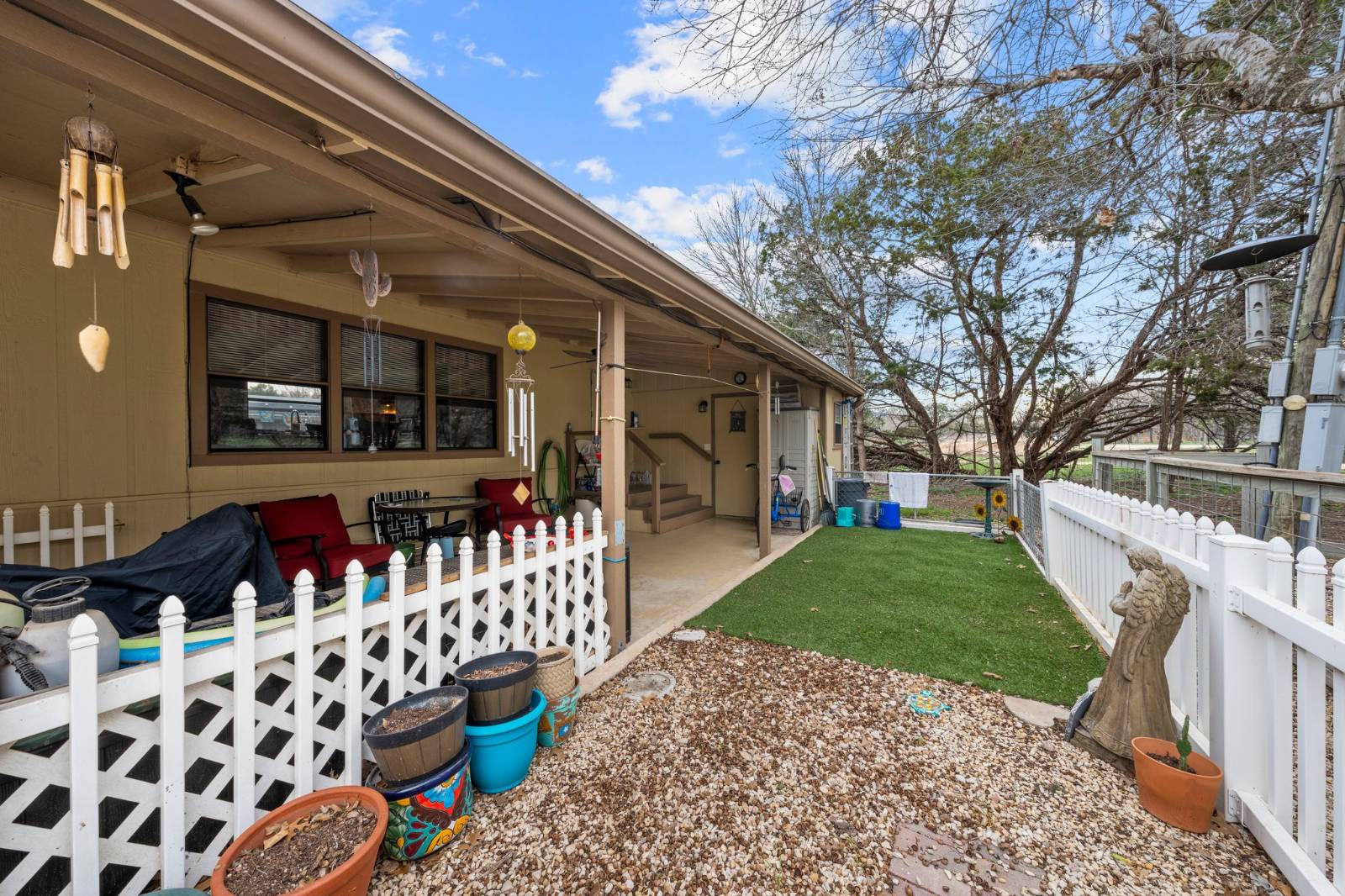 ;
;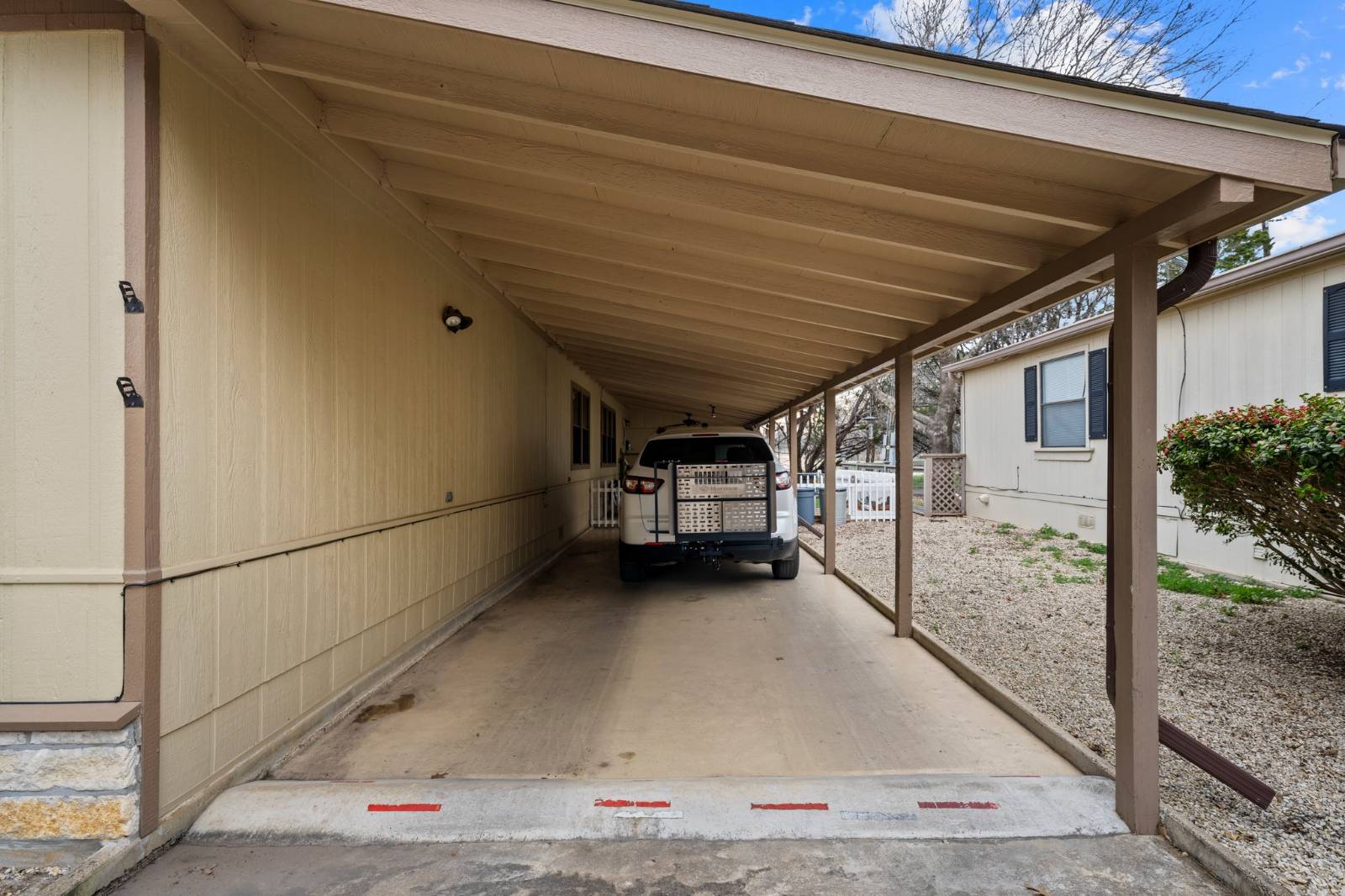 ;
;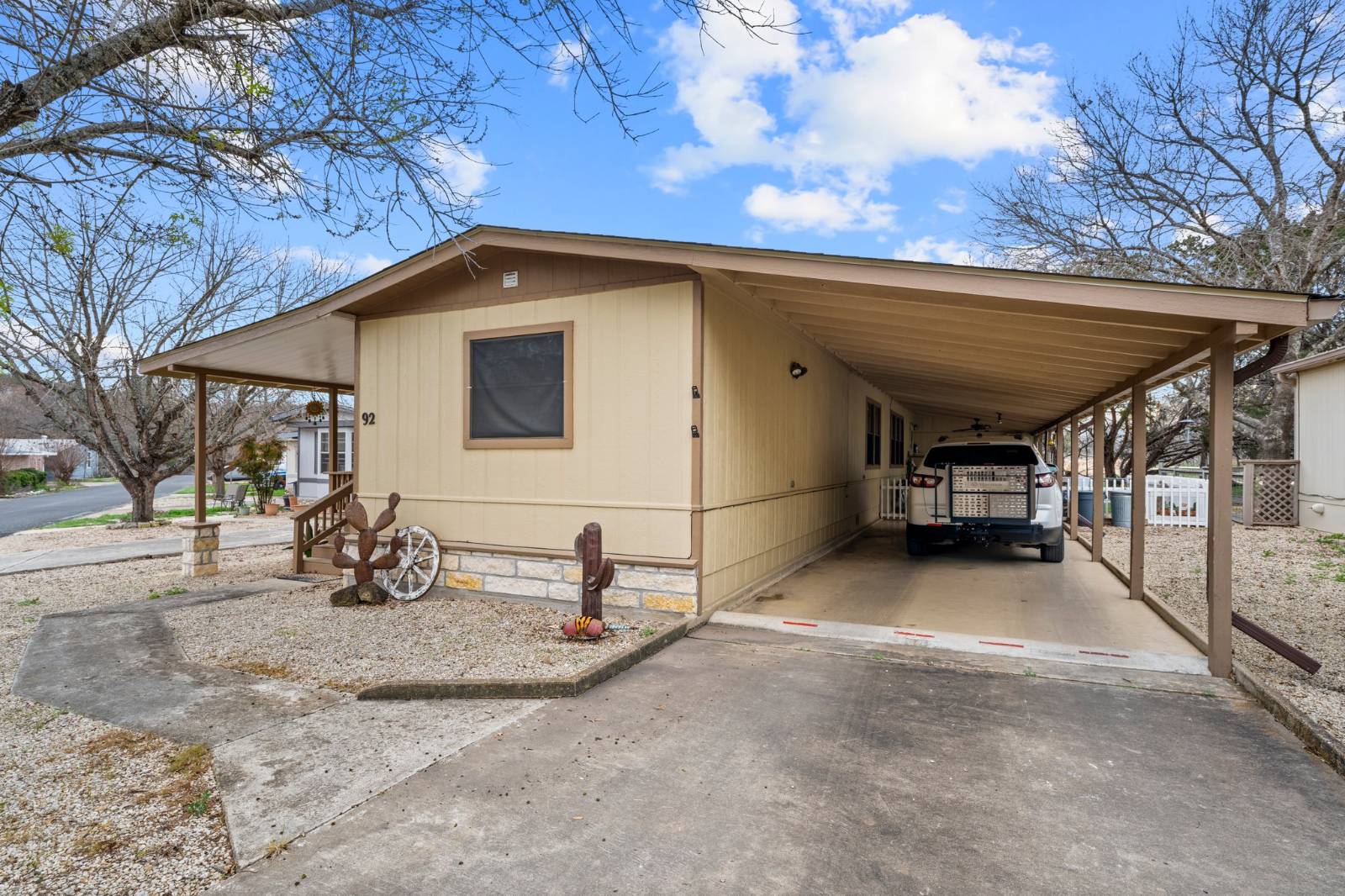 ;
;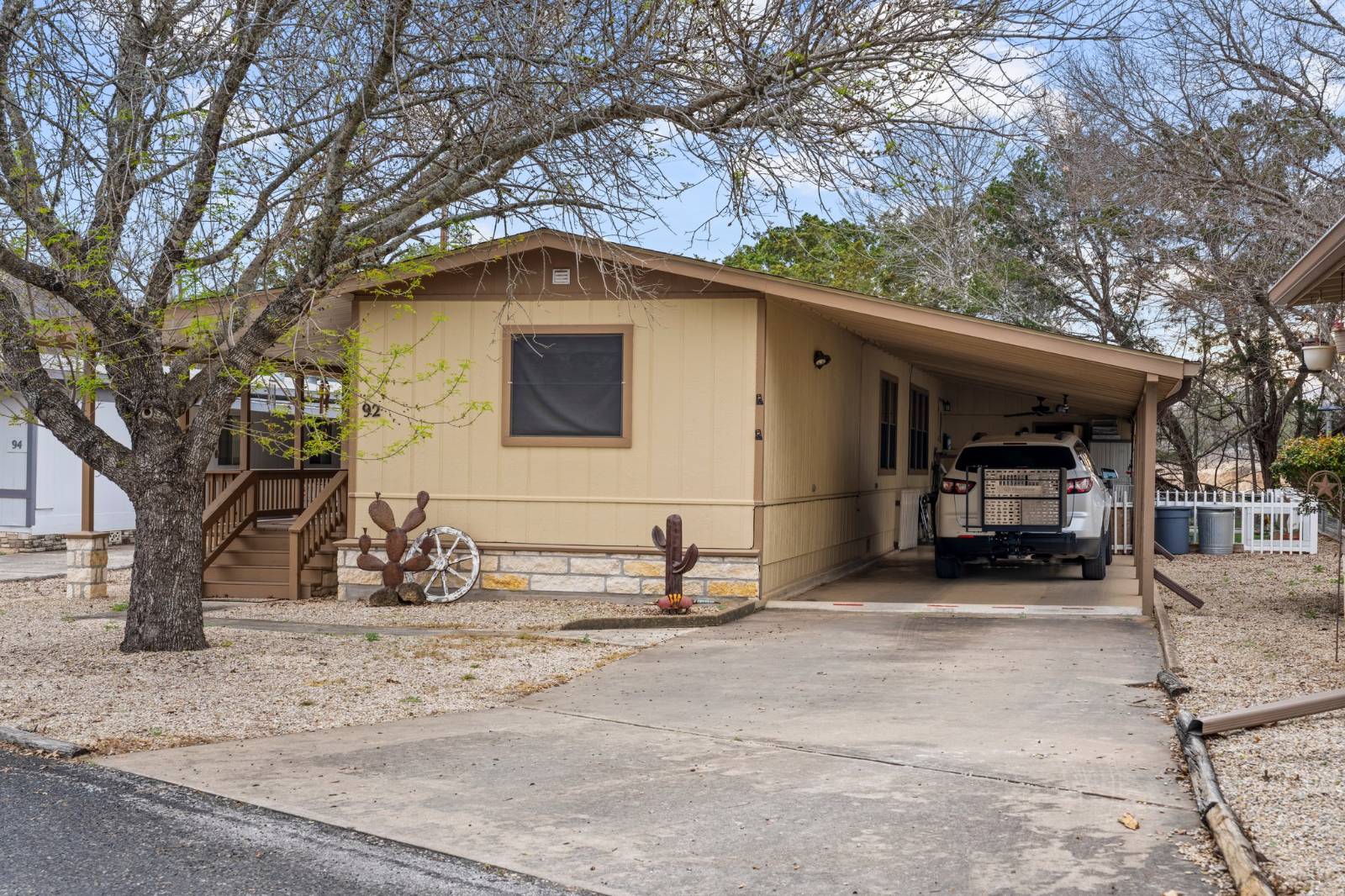 ;
;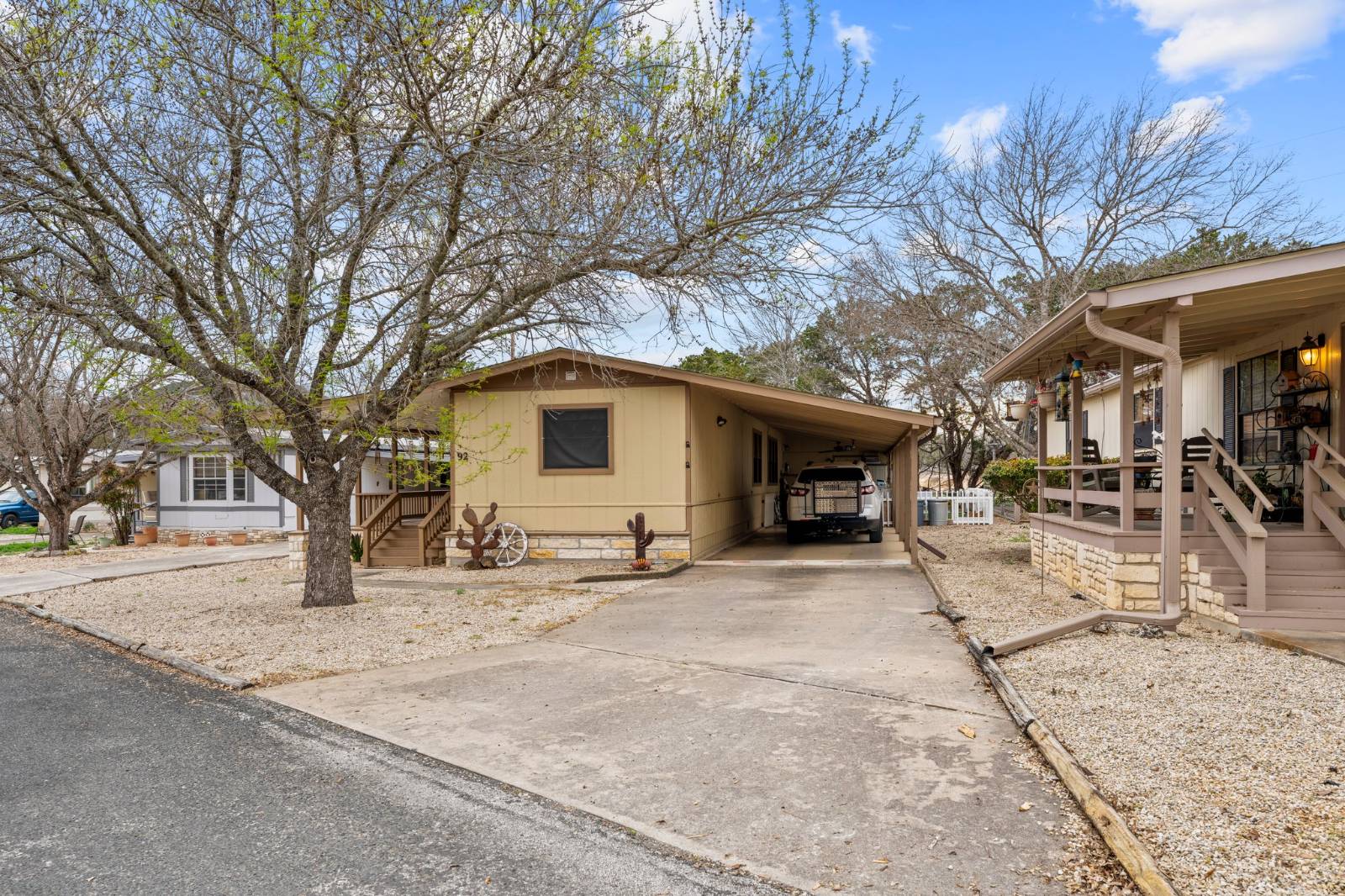 ;
;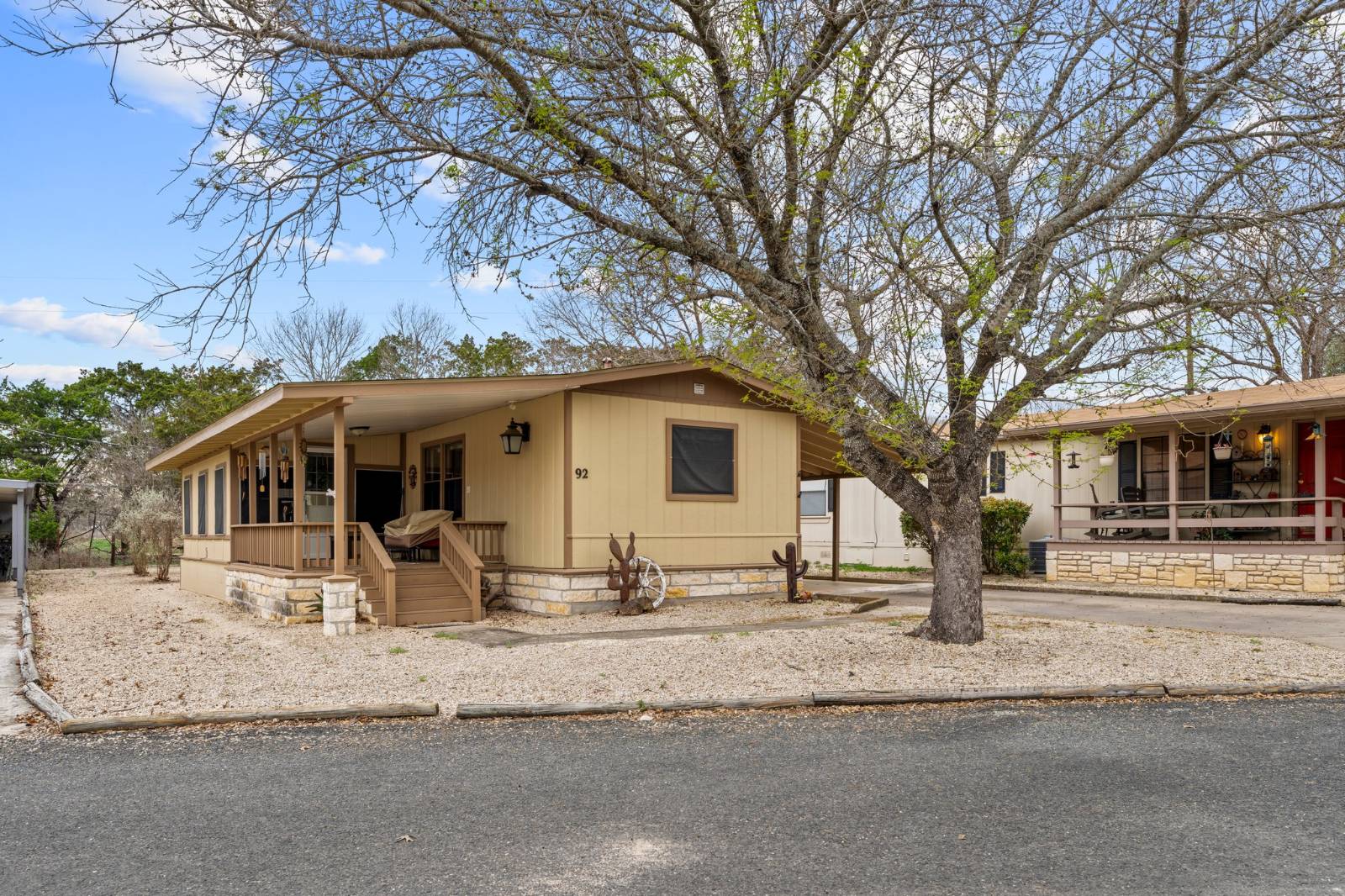 ;
;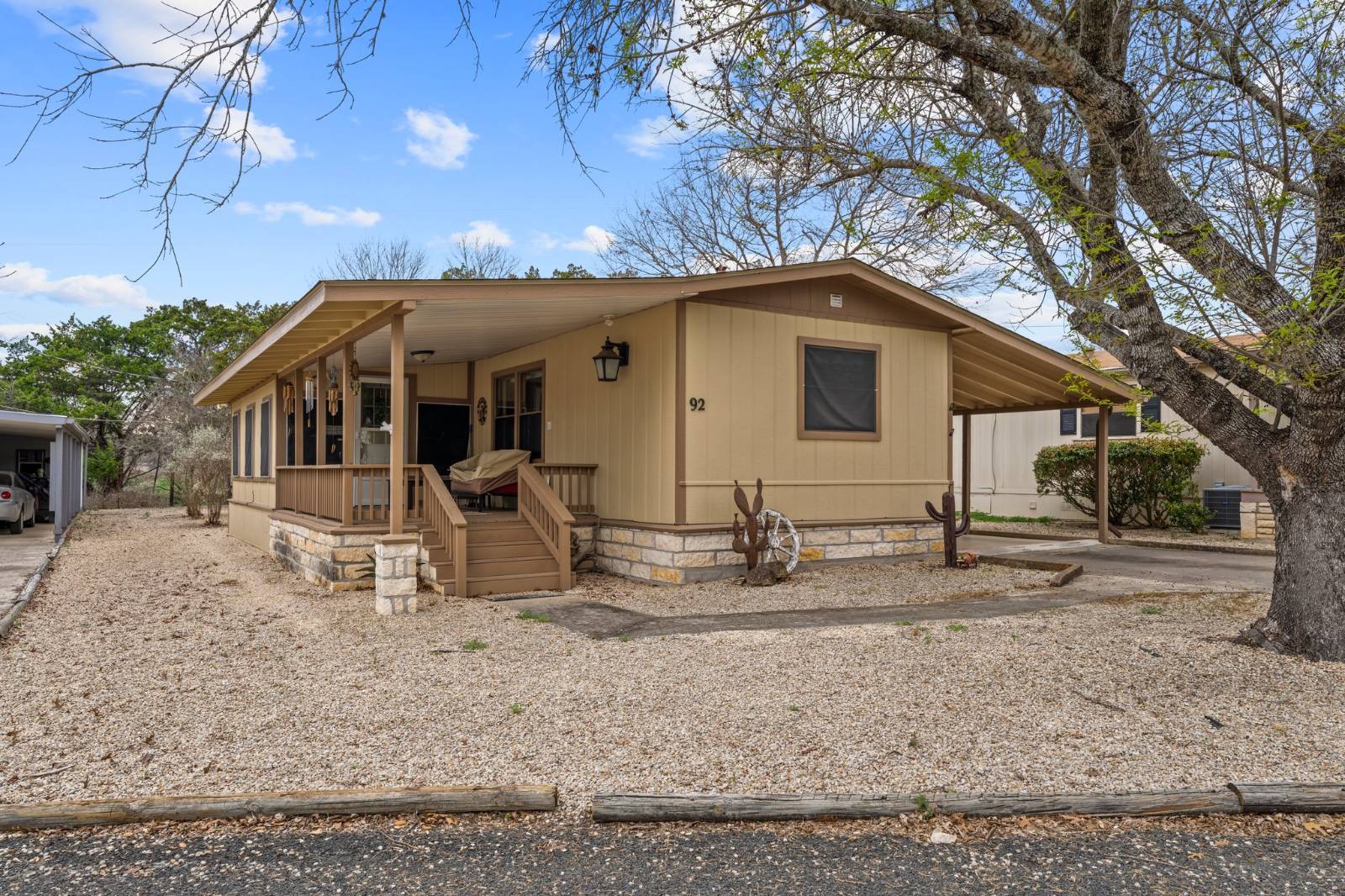 ;
;