GORGEOUS 3/2 in All Age Family Community!!
Whispering Pines offers the ideal blend of convenience, comfort, and a warm sense of community all within the Tampa/Clearwater/St. Petersburg metro area. Numerous amenities and beautifully landscaped grounds make living easy and enjoyable in this Largo, FL all-age, pet friendly mobile home community. With features such as a basketball court, a huge community swimming pool, a great playground for the kids, and a scenic picnic area for afternoons spent with family and friends how could you go wrong when you chose Whispering Pines as your new community? Just 10 miles from the Coastal U.S., Whispering Pines also offers you a spacious club house for hosting large social events. Situated close to local area shopping and area dining. The lot rent is $950 and includes water, sewer, lawn, and trash. --This lovely 3 bedroom, 2 bathroom home will impress you from the moment you arrive, it is better than new! Starting on the outside with a 3+ car covered carport, shingle roof, an exterior shed with electric and a generous back yard area. Entering the home into the laundry area complete with a washer and dryer and offering cabinets to store your laundry supplies. Separated by a door, you enter into the spacious, open-concept dining, kitchen and living area with tall vaulted ceilings and newer vinyl plank flooring all throughout the home! The dining area easily fits a 8-10 person table and additional bar seating is optional. The kitchen is sure to entice you with a glass top range, you can store the leftovers in a (2020) full size side by side refrigerator and don't forget to stay hydrated - it offers water/ice on on the door! This kitchen will accommodate more then one Chef at home with plenty of cabinet and countertop space, after you're done throw it all in the dishwasher for easy clean-up. The living room is huge and offers enough space to set it up with as much or as little furniture as you would like; big, beautiful windows allow the perfect amount of natural lighting! Going down the hall to the main bathroom with a tub/shower combo and is on one side of the home with the 2 guest bedrooms. The guest bedrooms are large and will fit a queen bed set and with extra room to spare. This home features a split floor plan so the Master Suite is located on the other side of the home providing extra privacy. The master is tremendous in size and offers a nice walk in closet and a en-suite with his and hers, double vanity sinks, a stand up shower and additional linen storage! Make an offer quick, this one won't last long and don't forget to check out the virtual tour! -- For more pictures, to place an offer or schedule a showing Call Chris Now! All listing information is deemed reliable but not guaranteed and should be independently verified through personal inspection by appropriate professionals. All Florida Mobile Home Sales Inc. cannot guarantee or warrant the accuracy of this information or condition of this property. The buyer assumes full responsibility for obtaining all current rates of lot rent, fees, and pass-on costs. Additionally, the buyer is responsible for obtaining all rules, regulations, pet policies, etc., associated with the community, park, or home from the community/park manager. All Florida Mobile Home Sales Inc is not responsible for quoting of said fees or policies. We do NOT Co-Broke or offer referrals to outside agents.



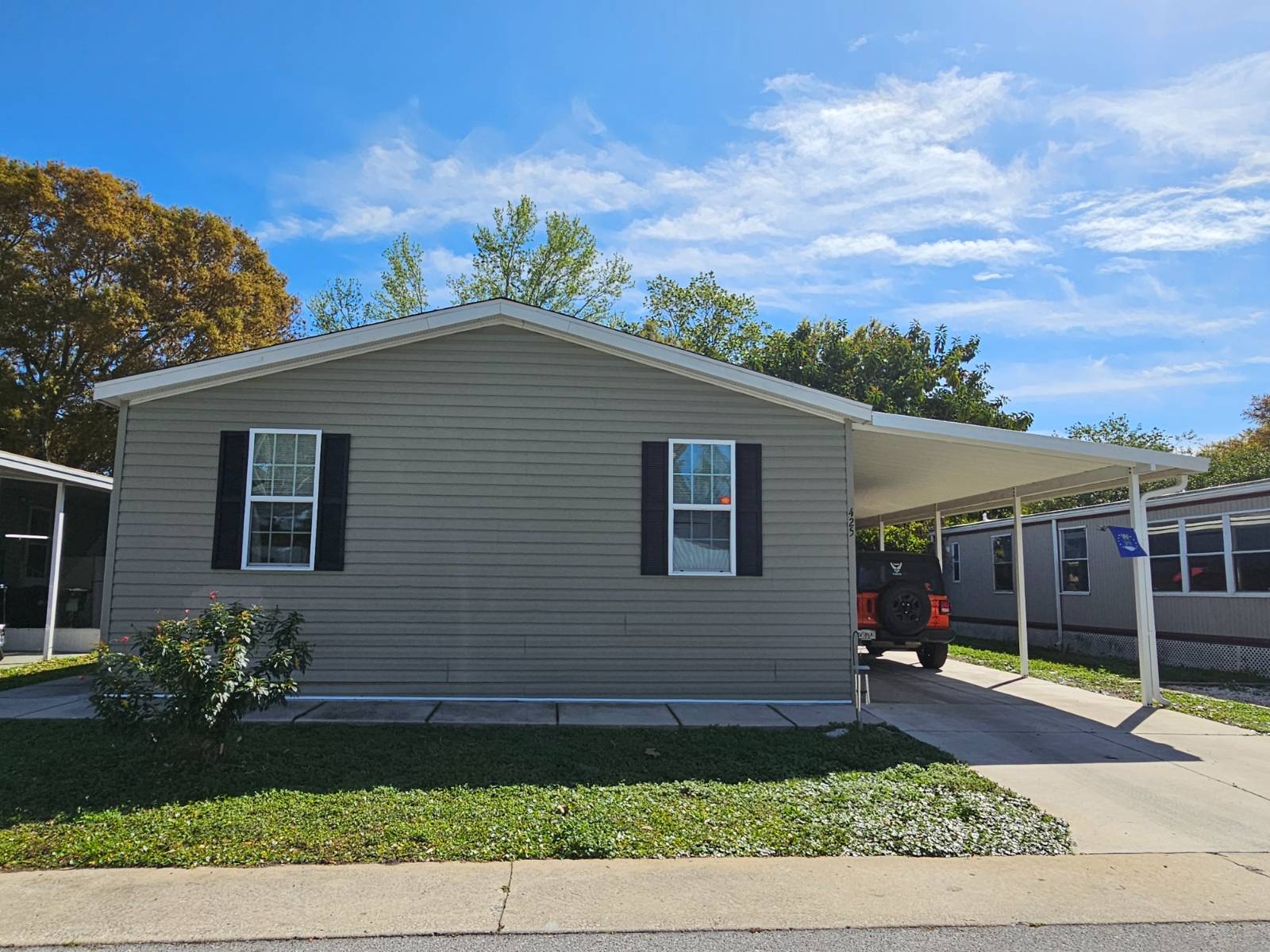


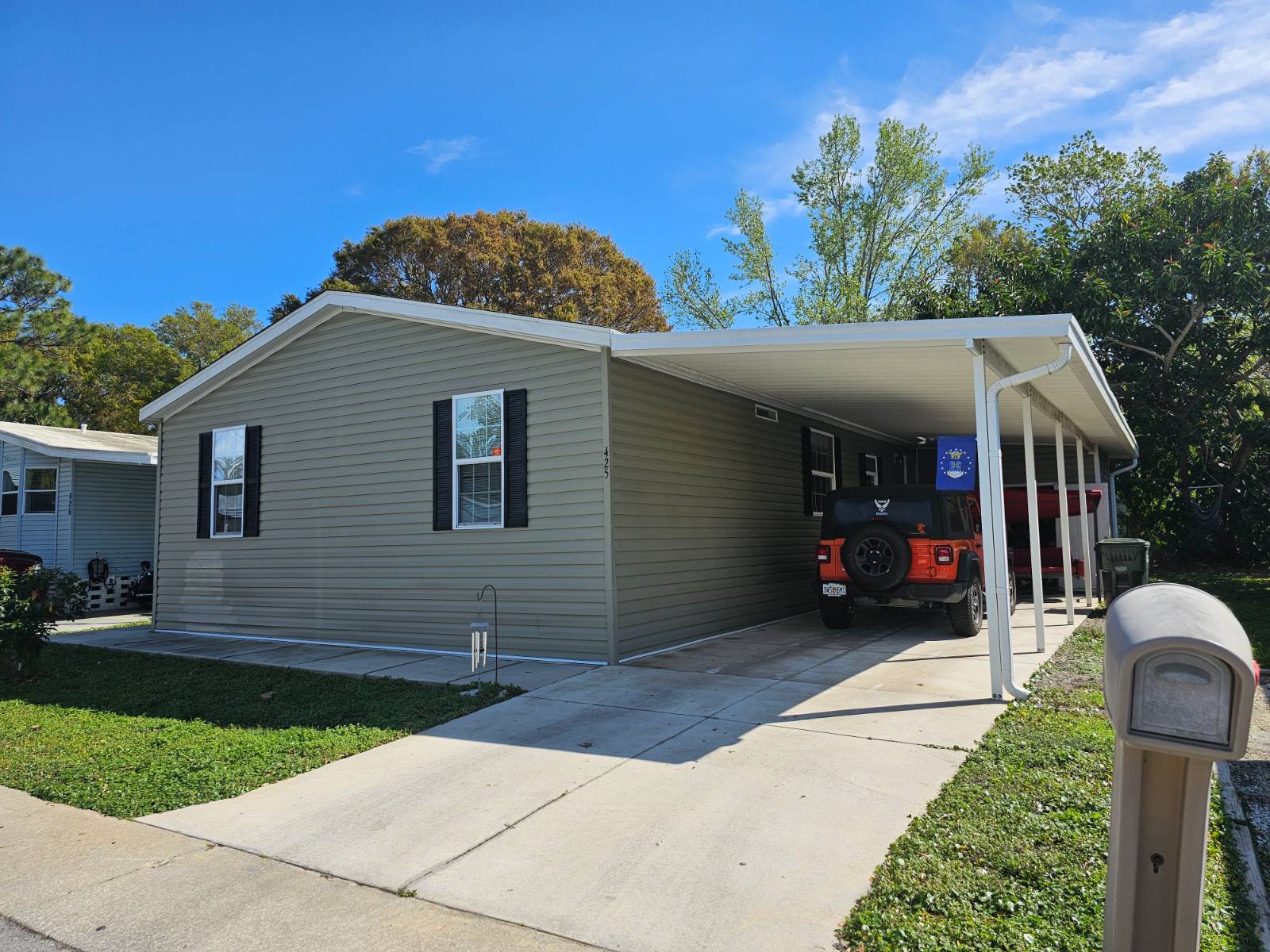 ;
;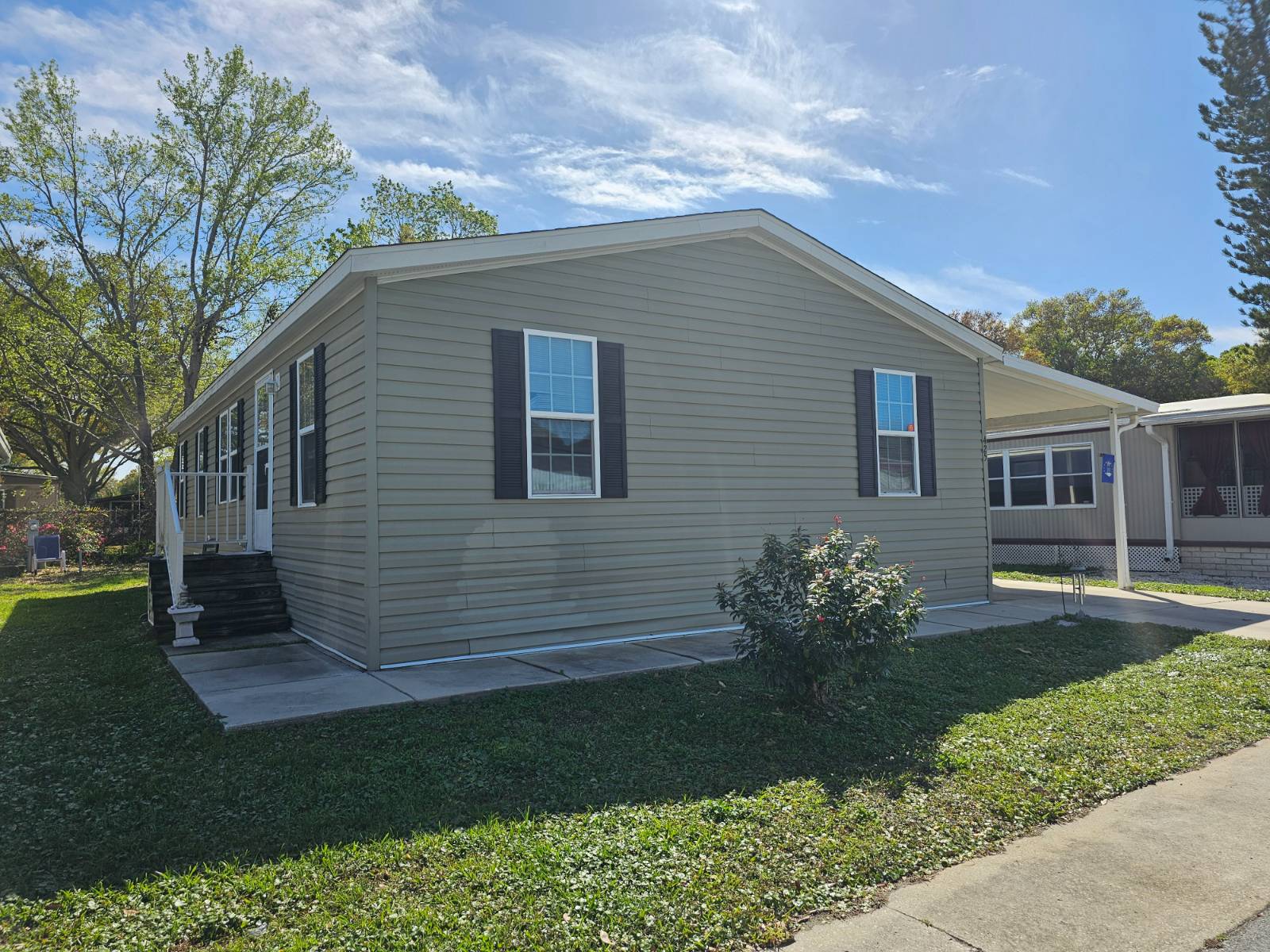 ;
;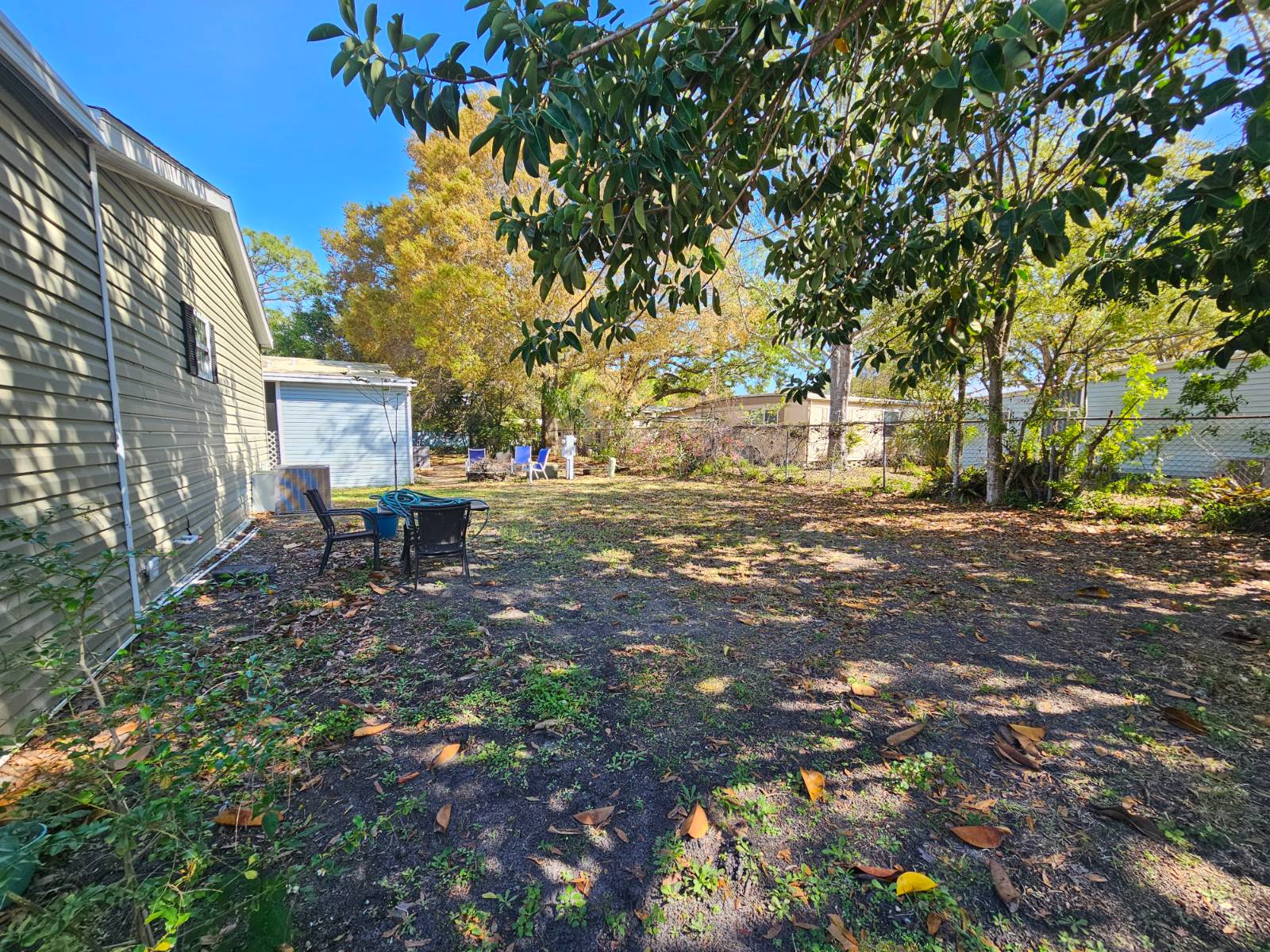 ;
;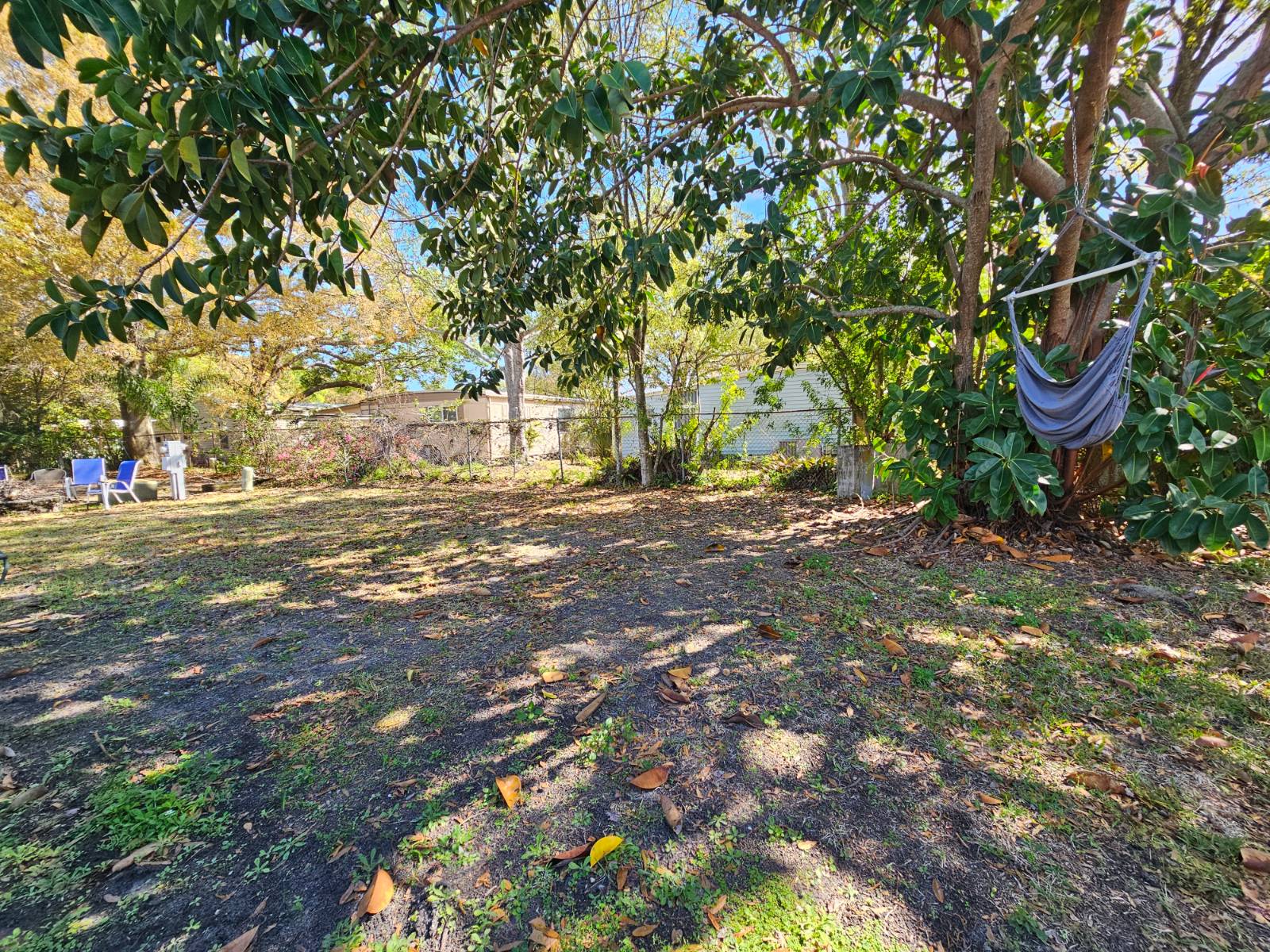 ;
;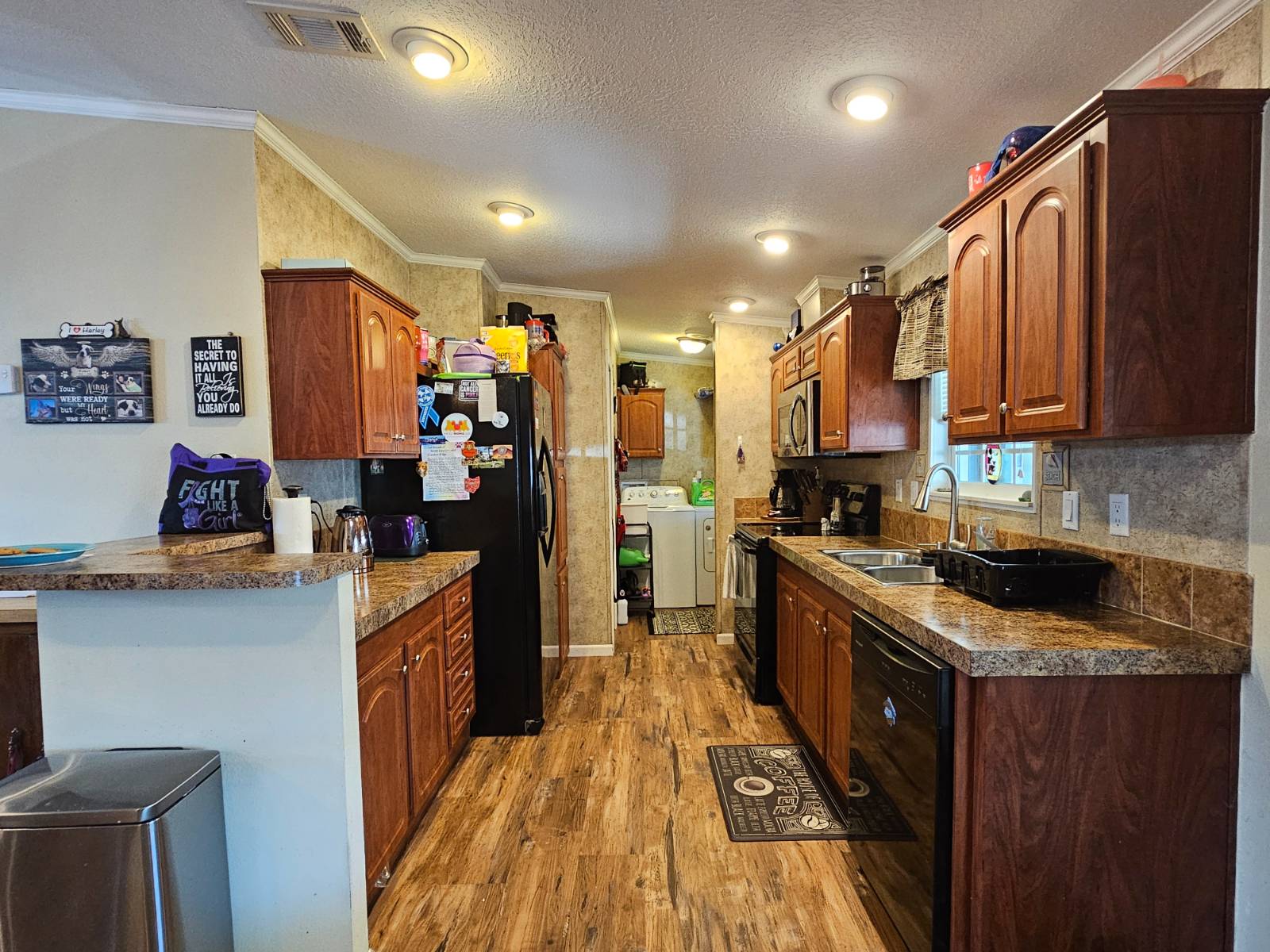 ;
;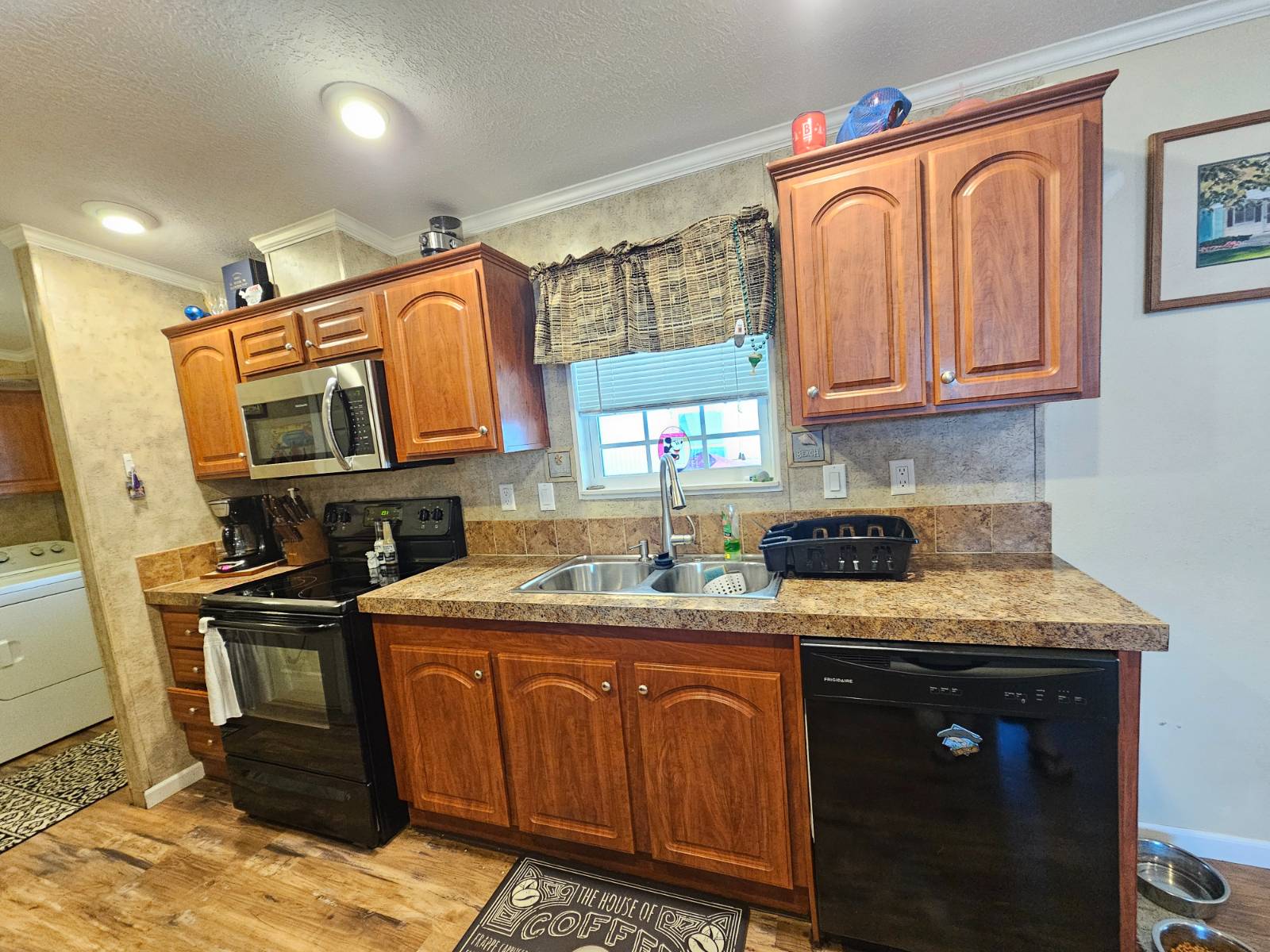 ;
;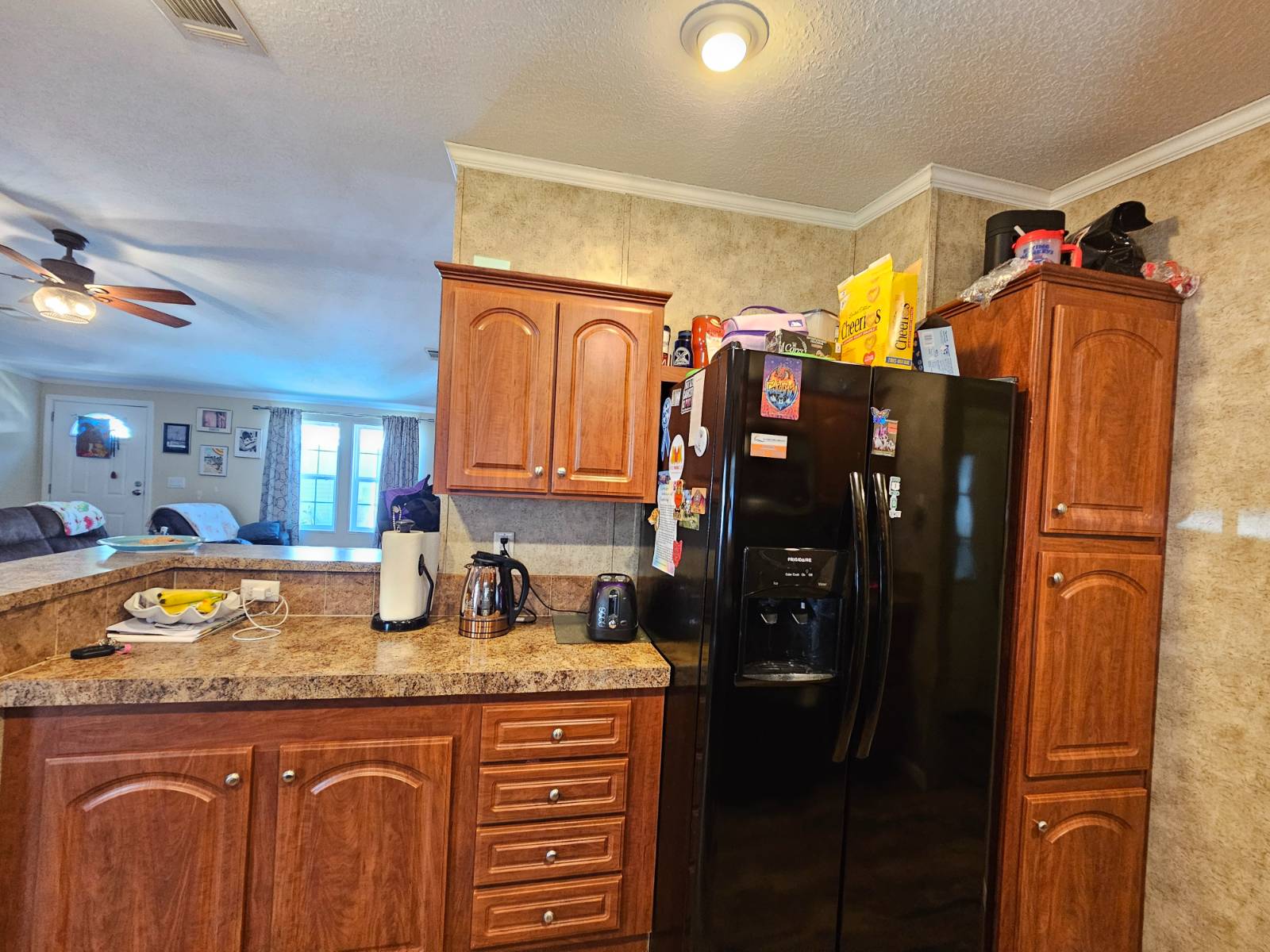 ;
;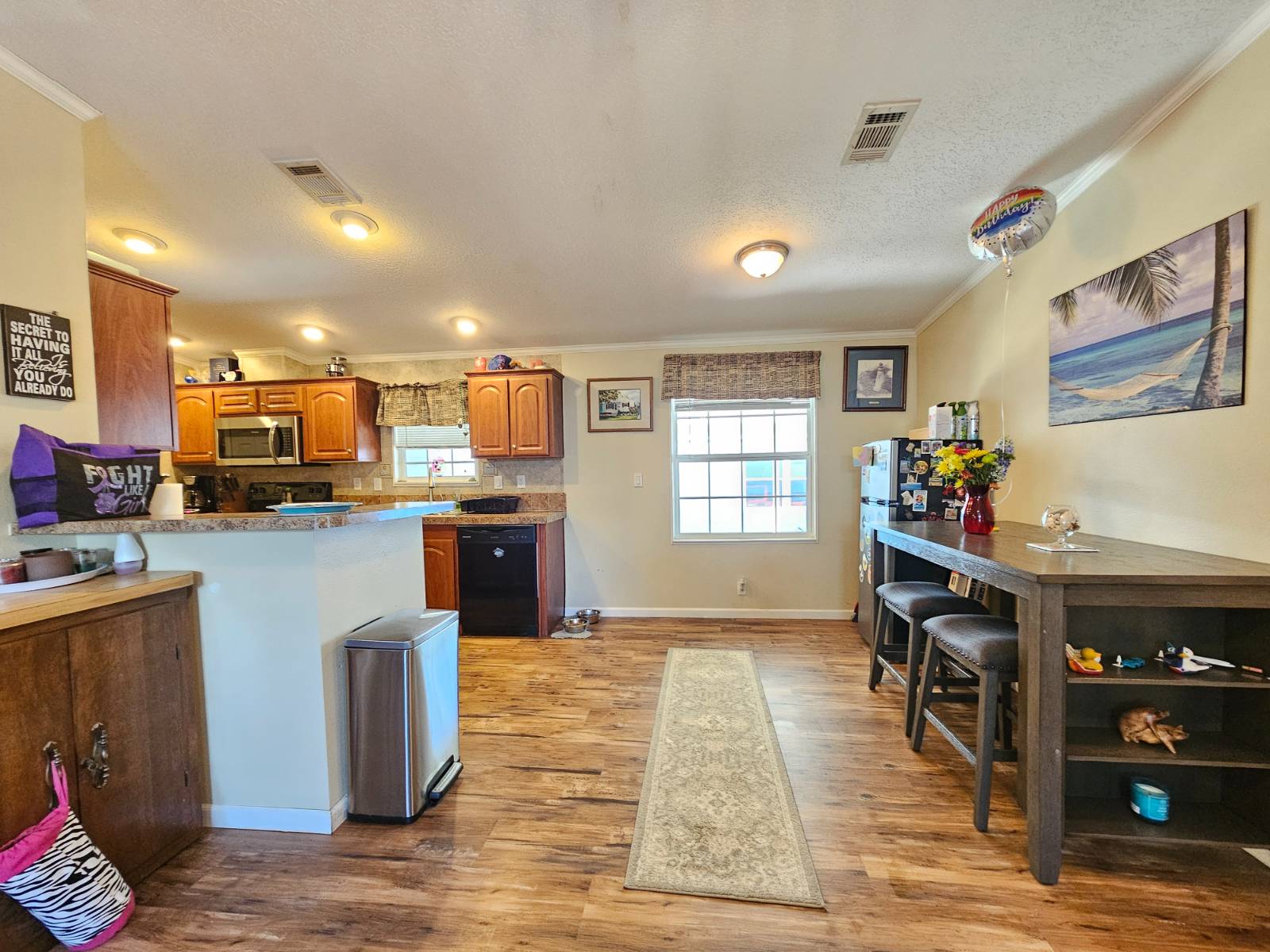 ;
;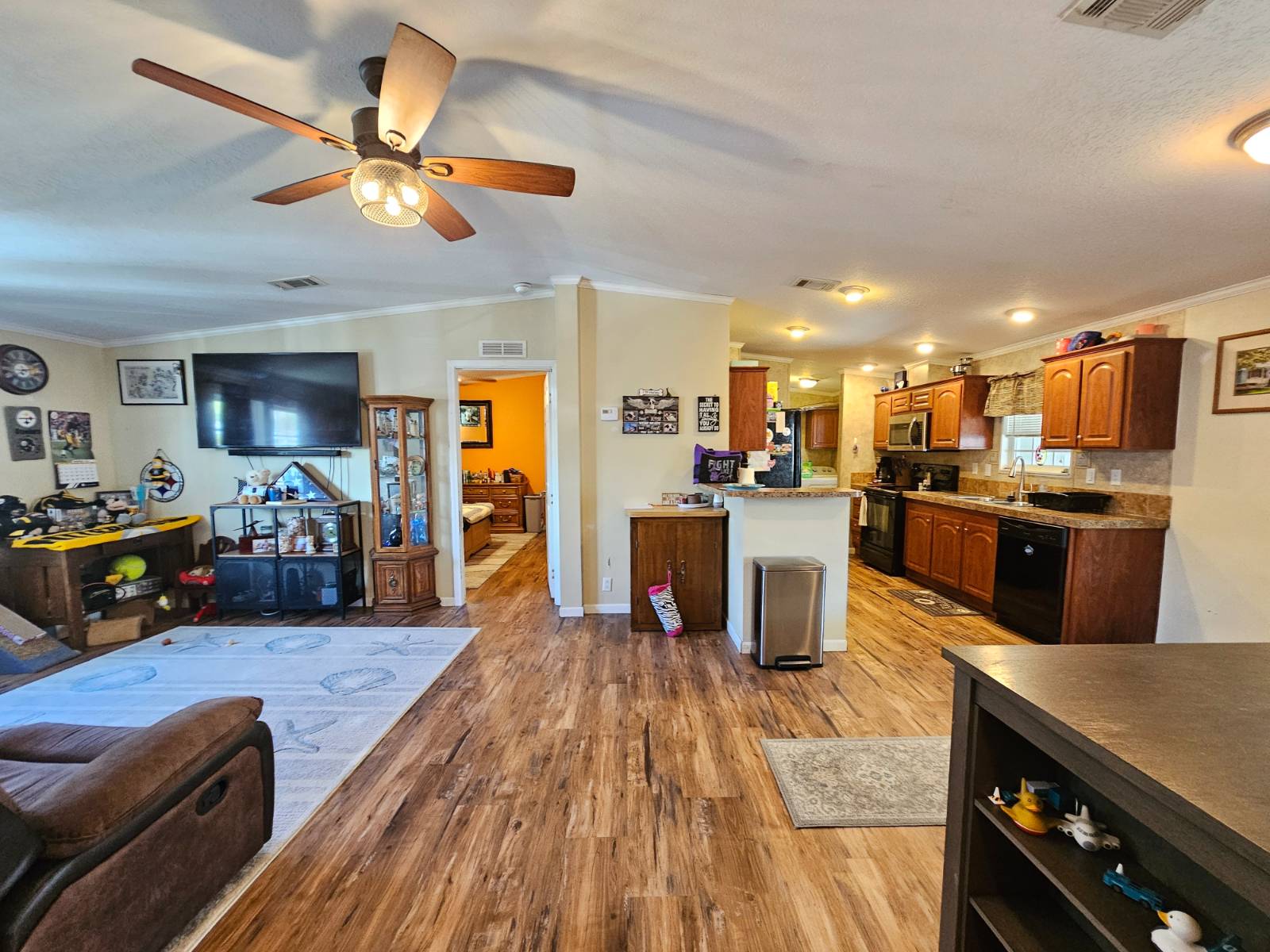 ;
;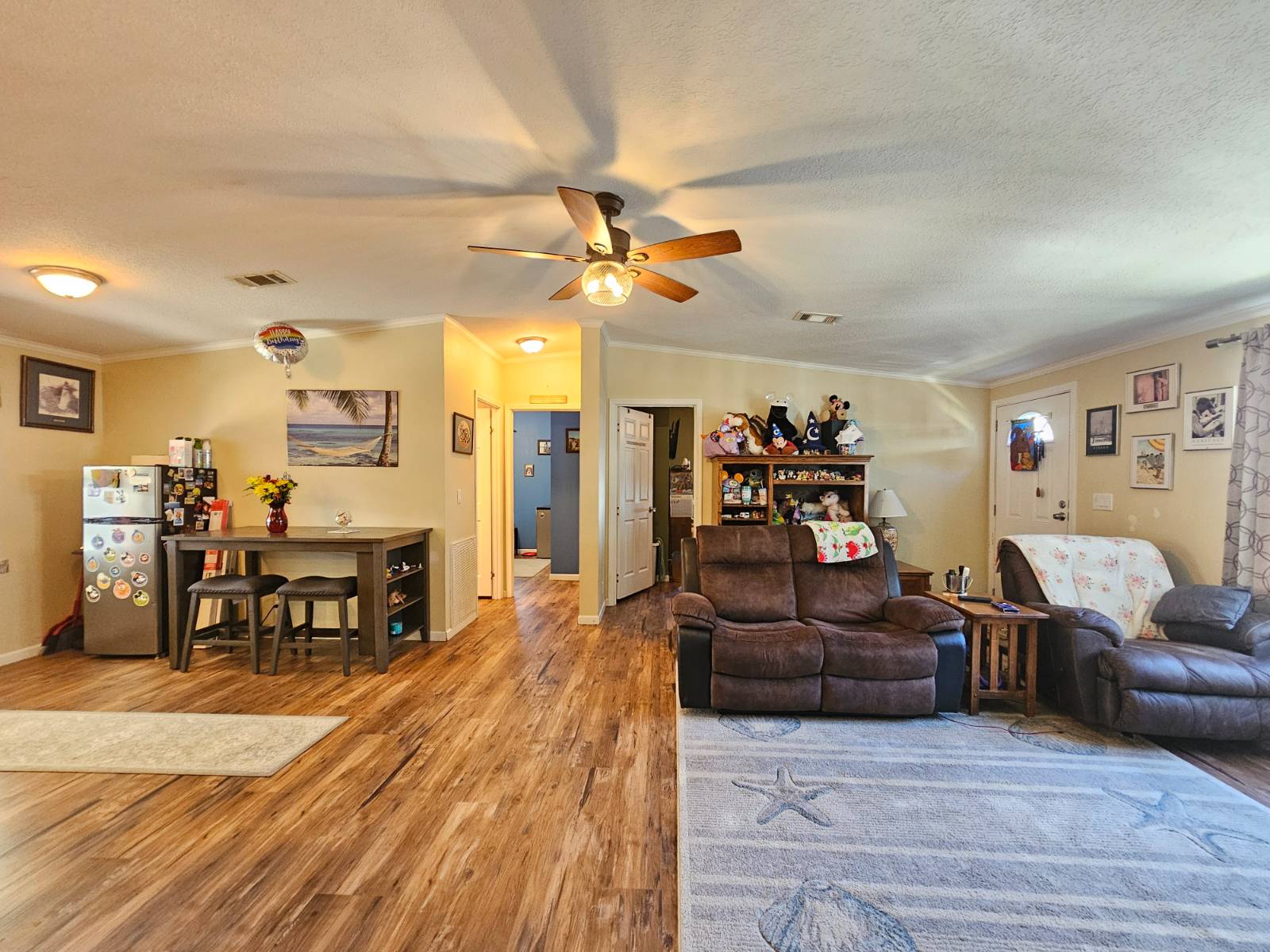 ;
;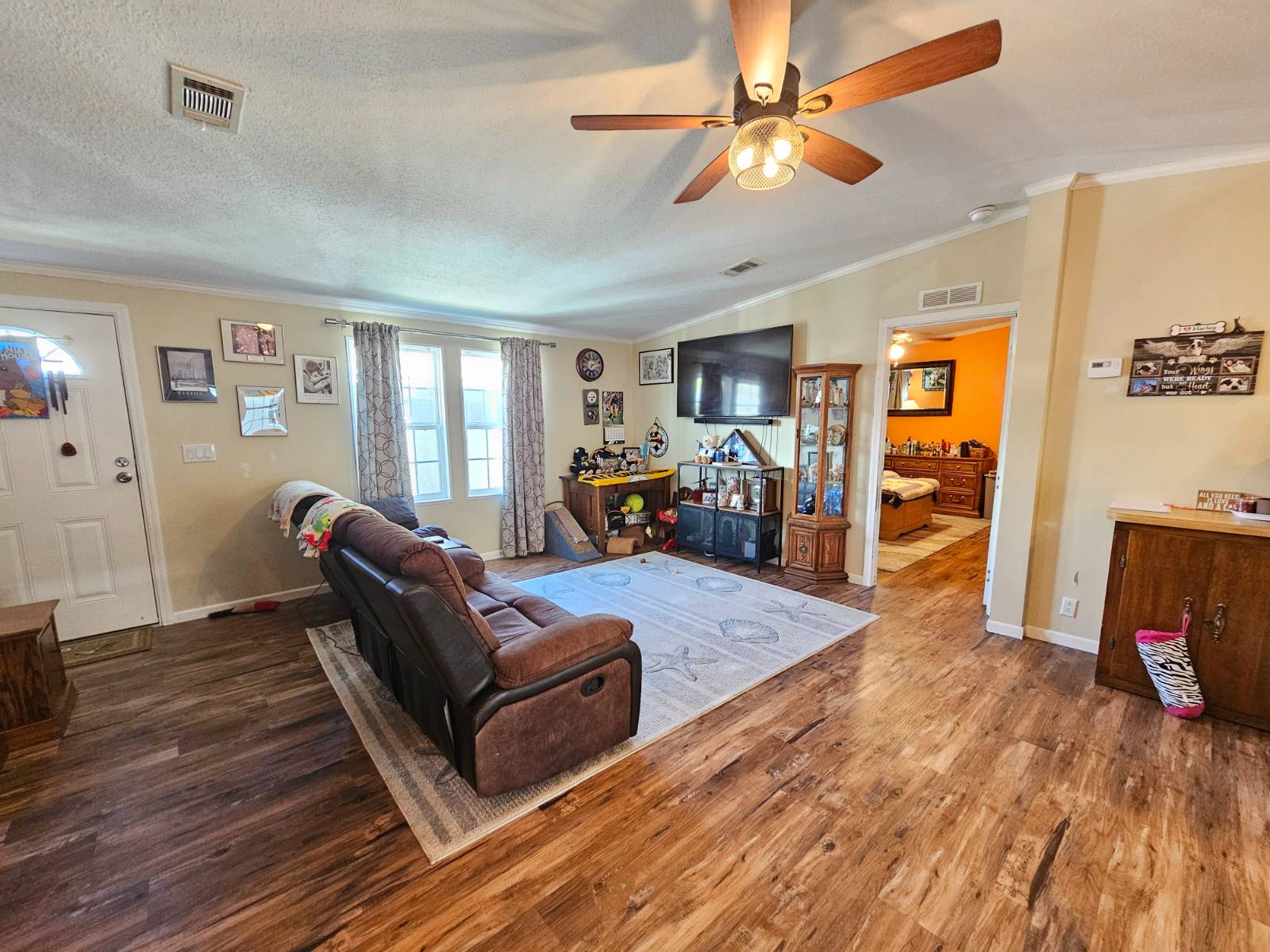 ;
;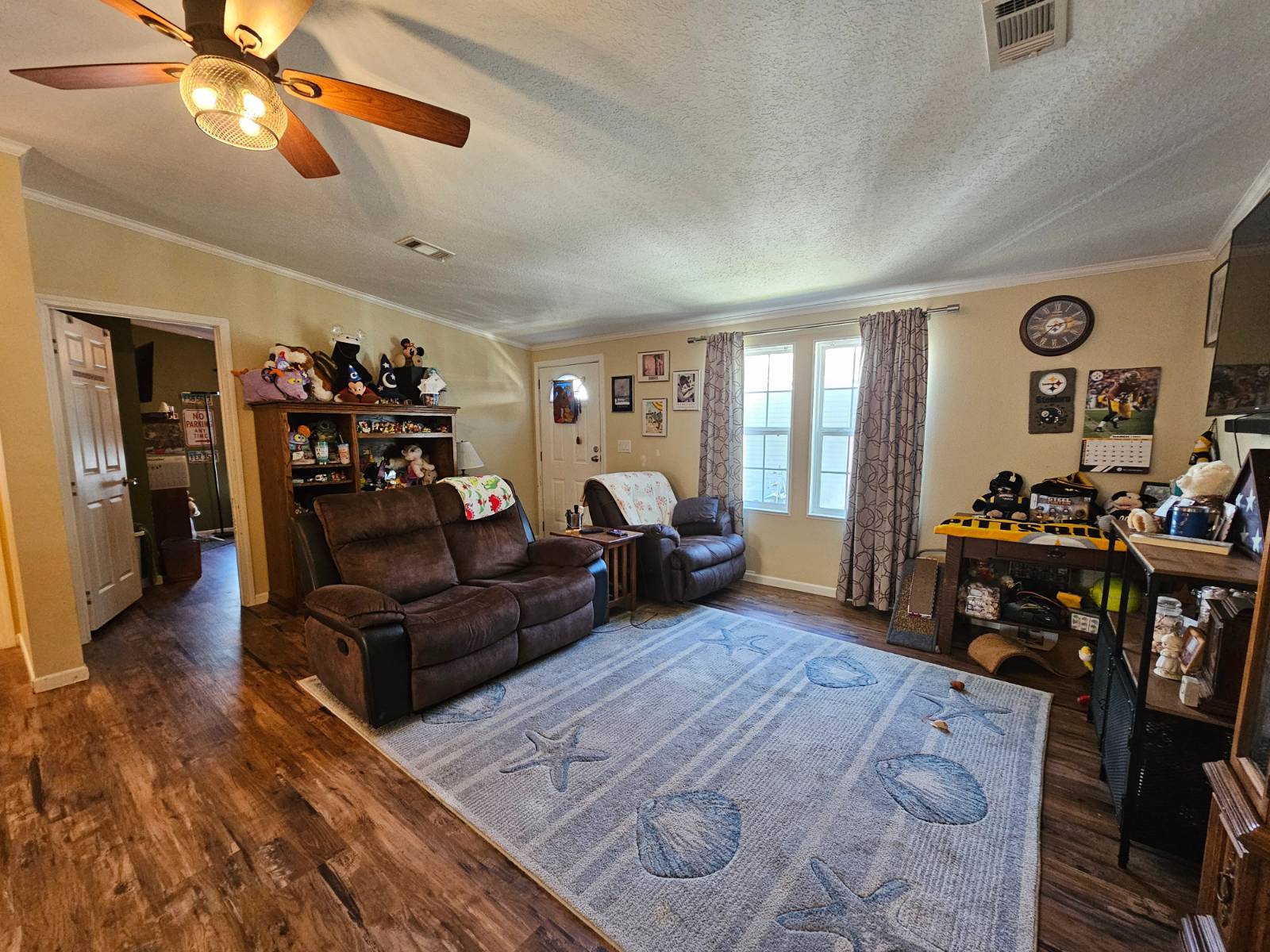 ;
;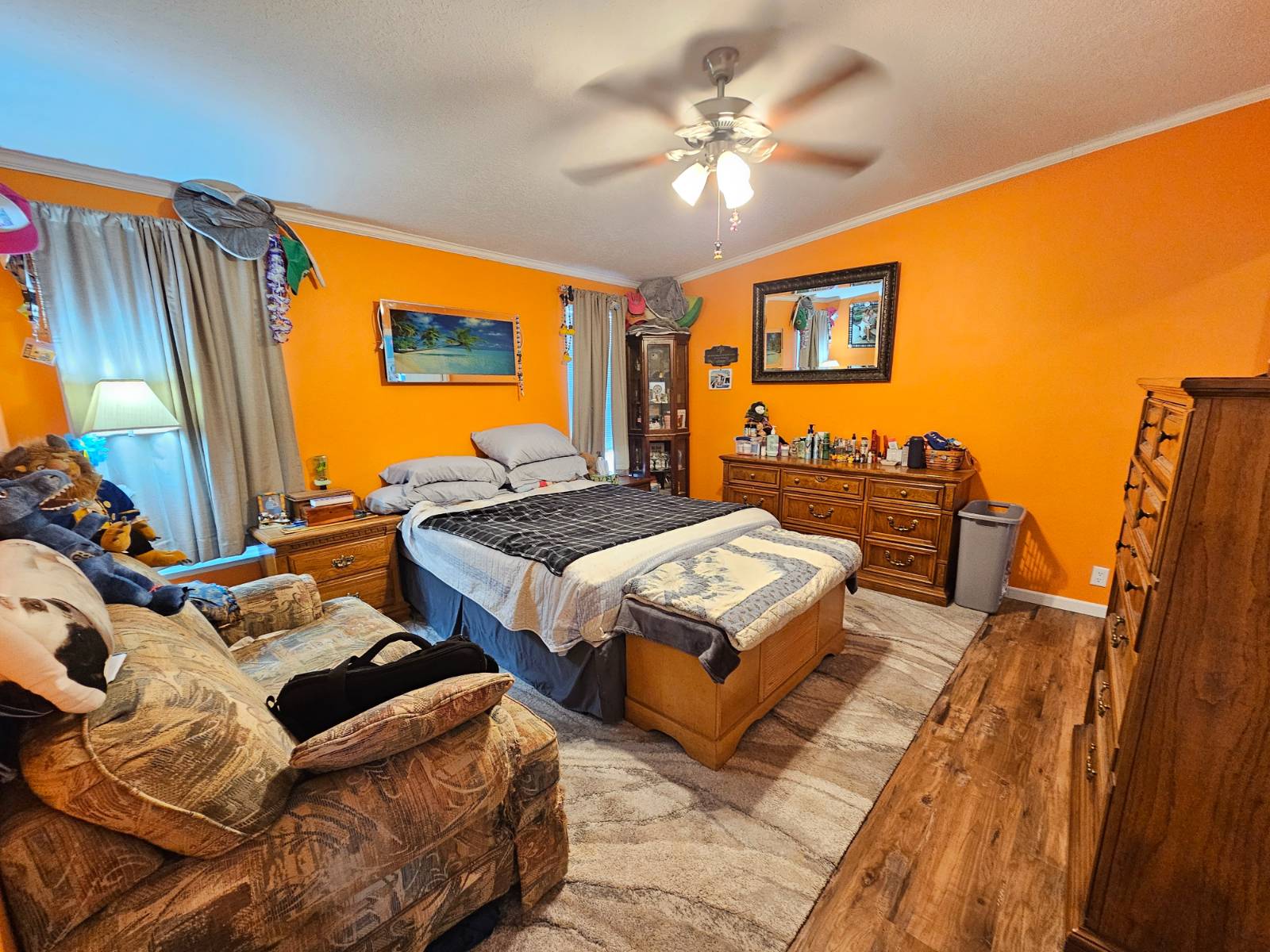 ;
;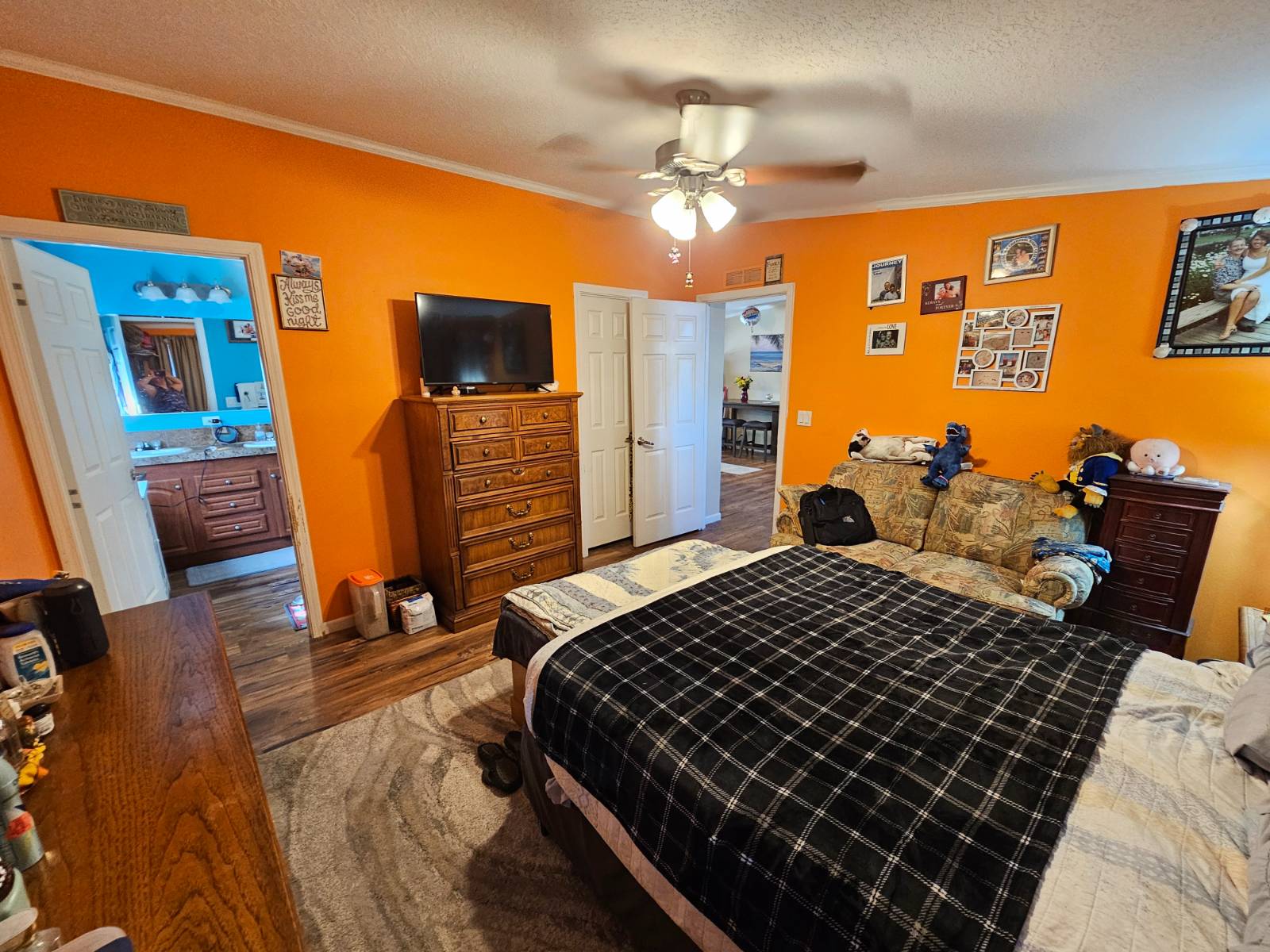 ;
;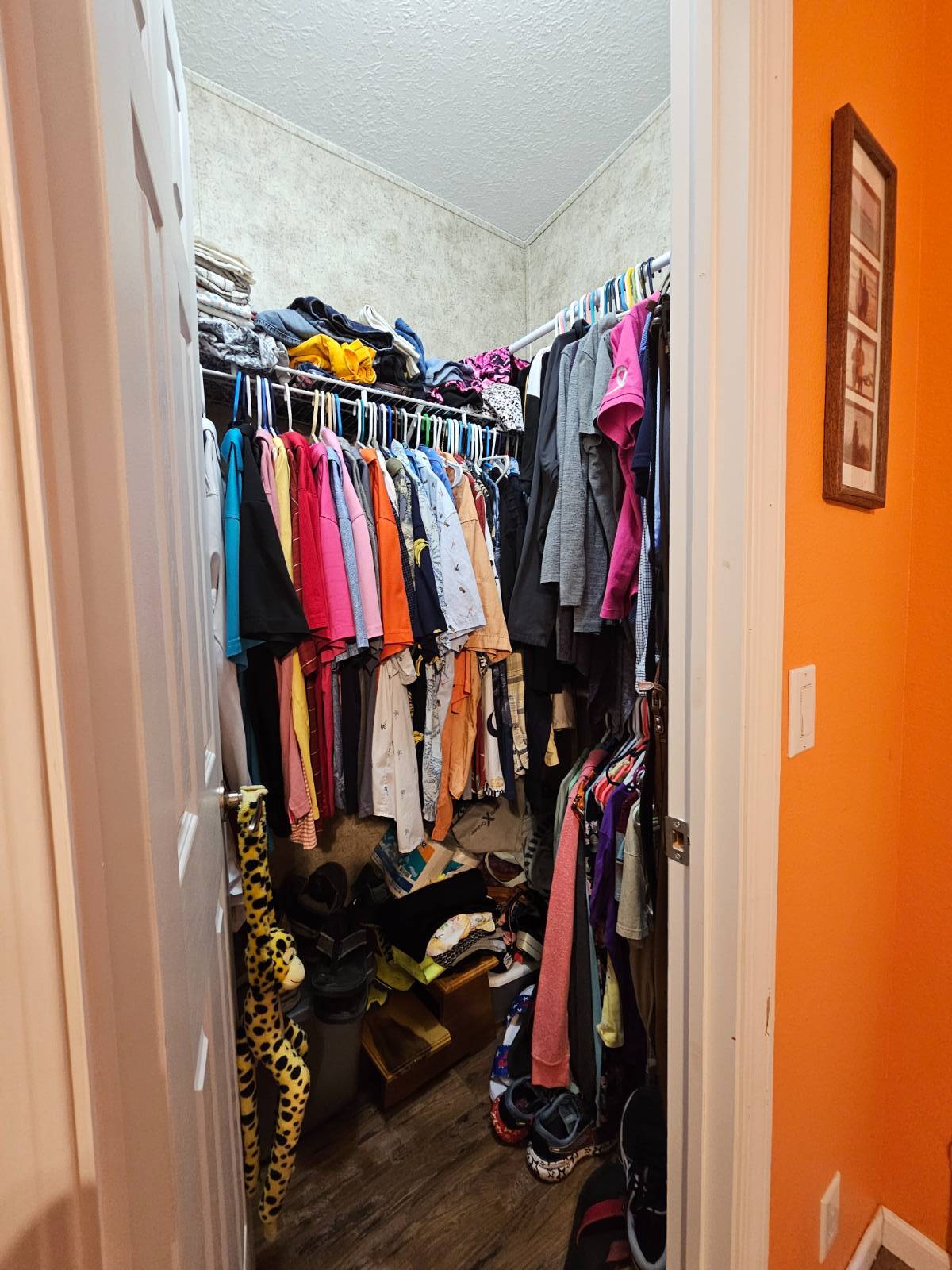 ;
;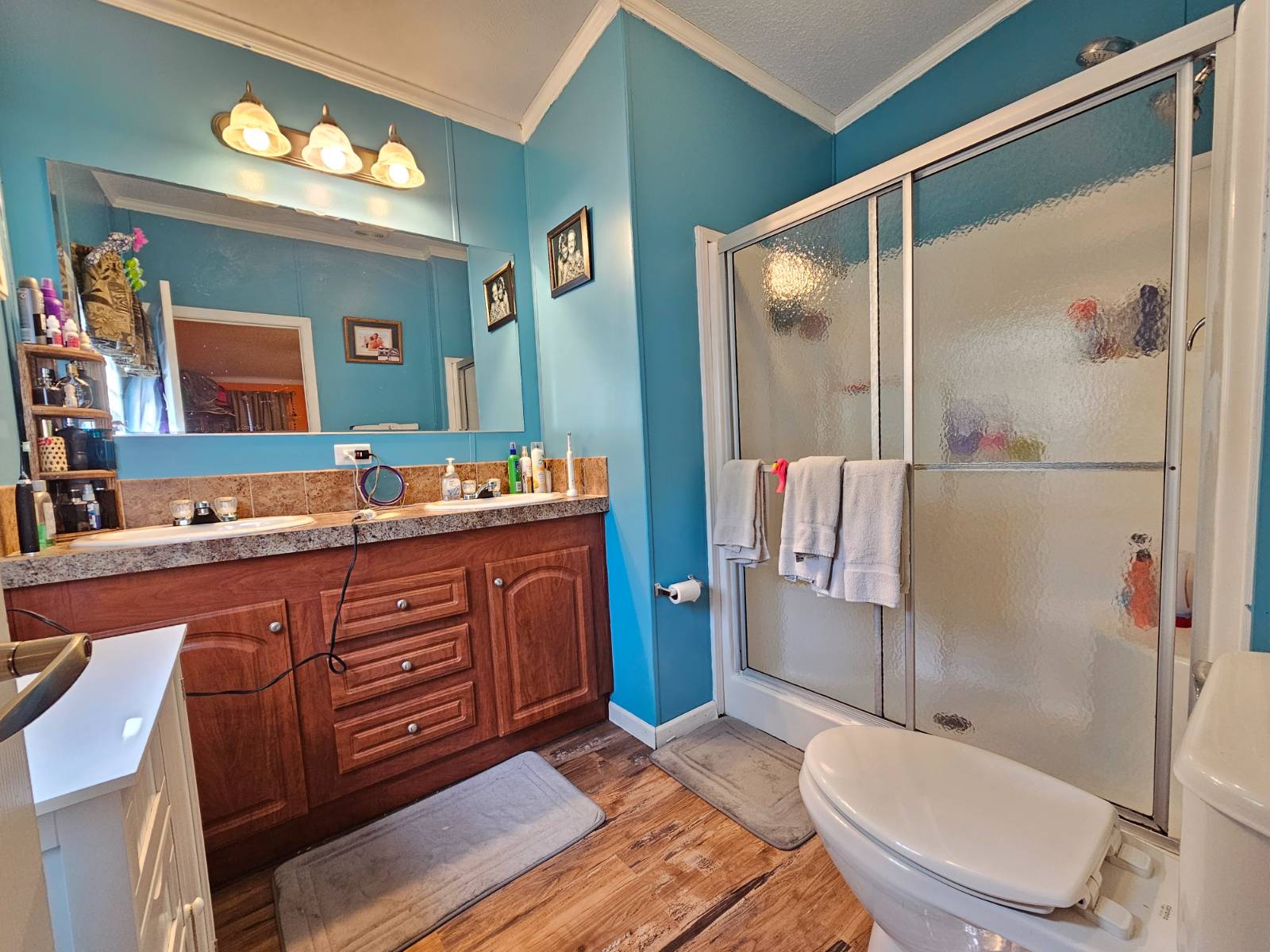 ;
;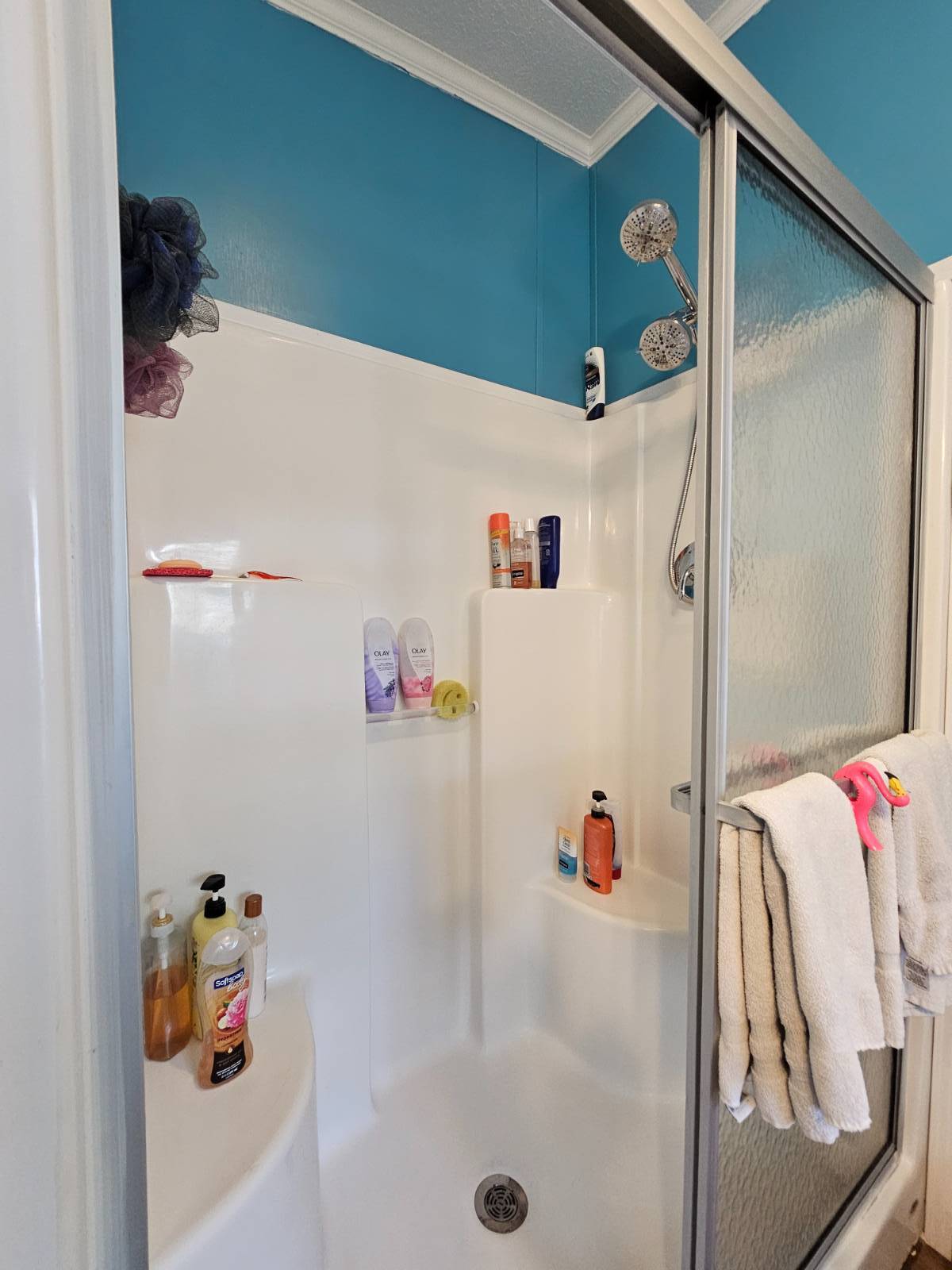 ;
;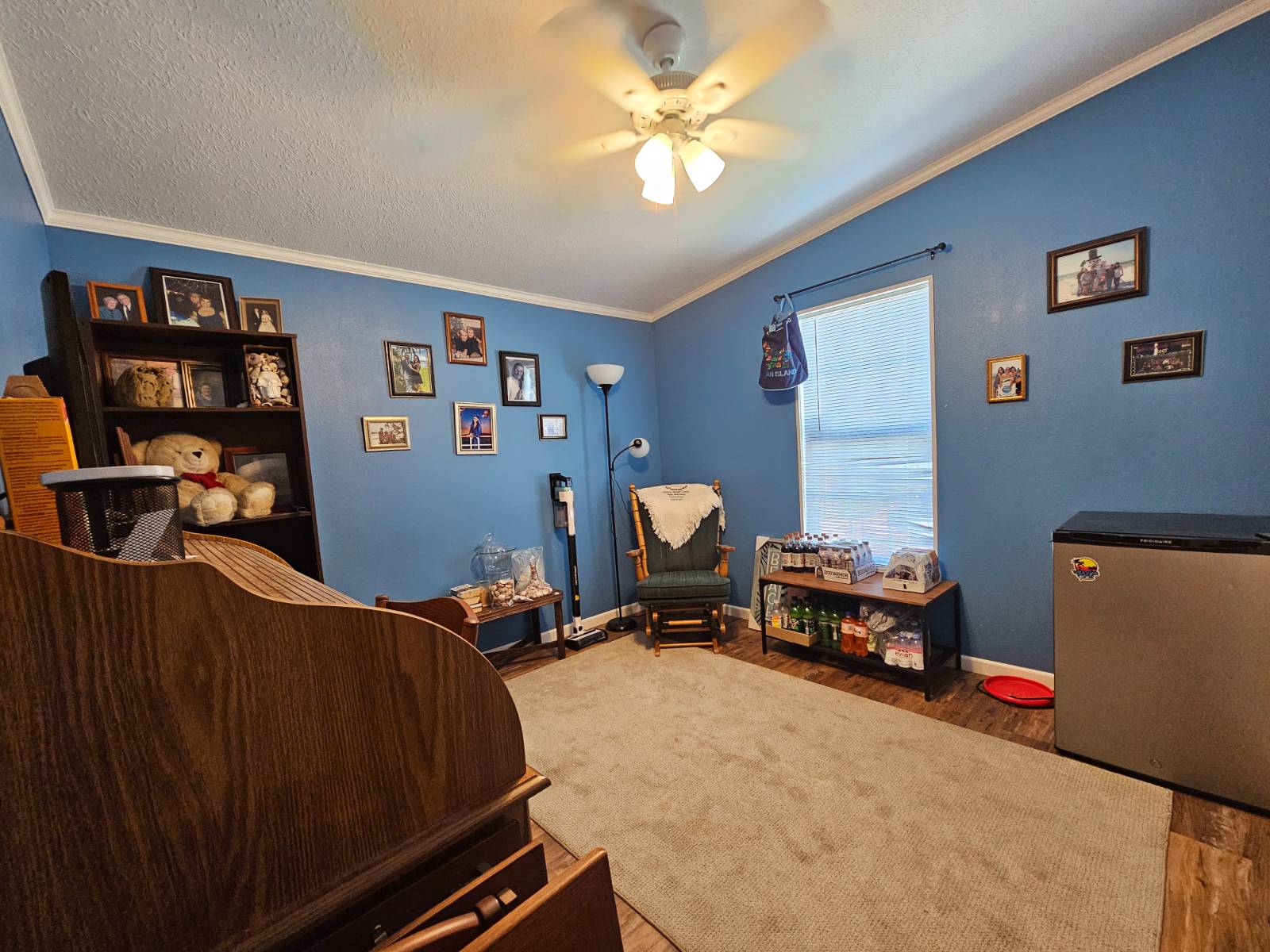 ;
;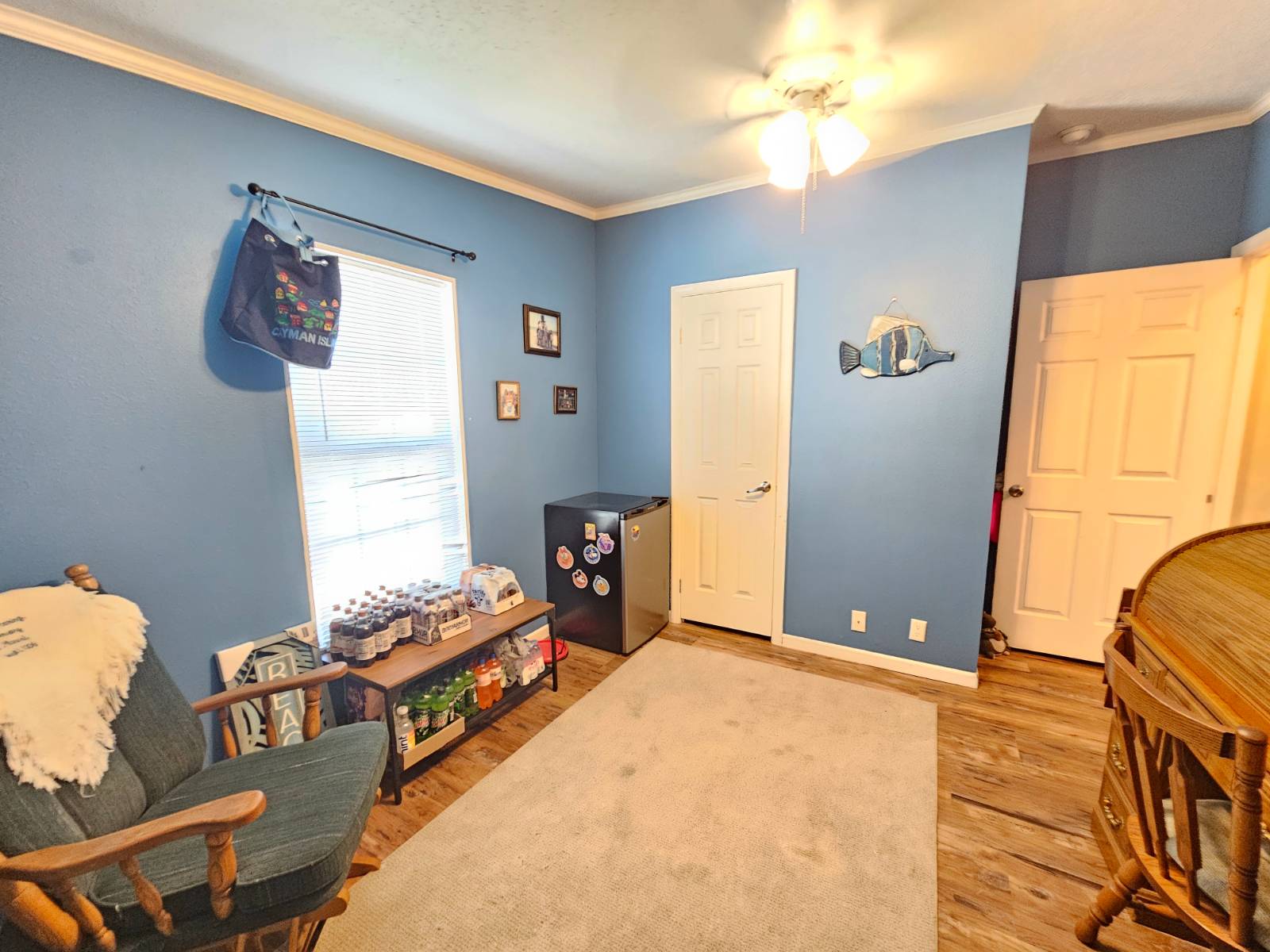 ;
;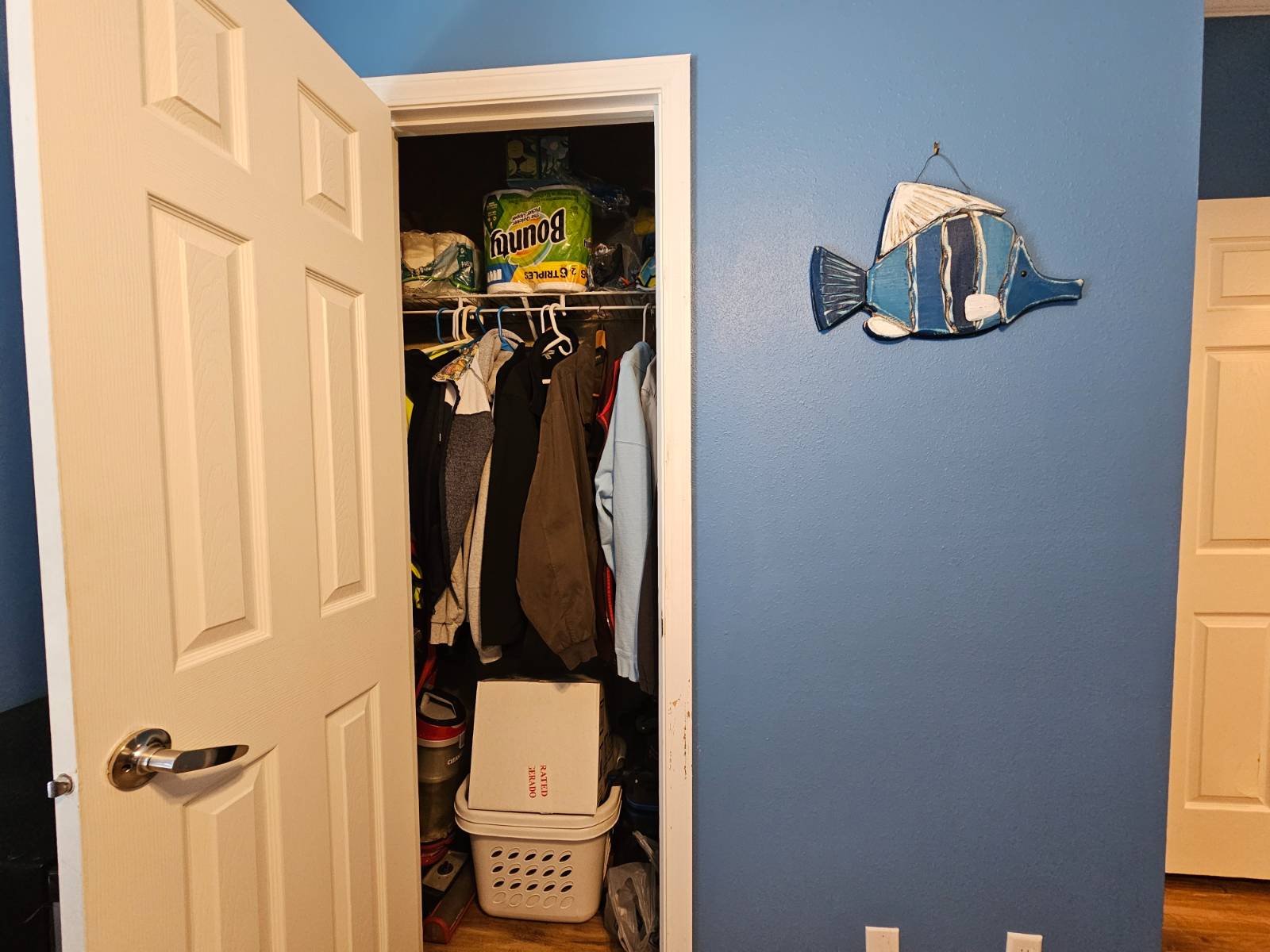 ;
;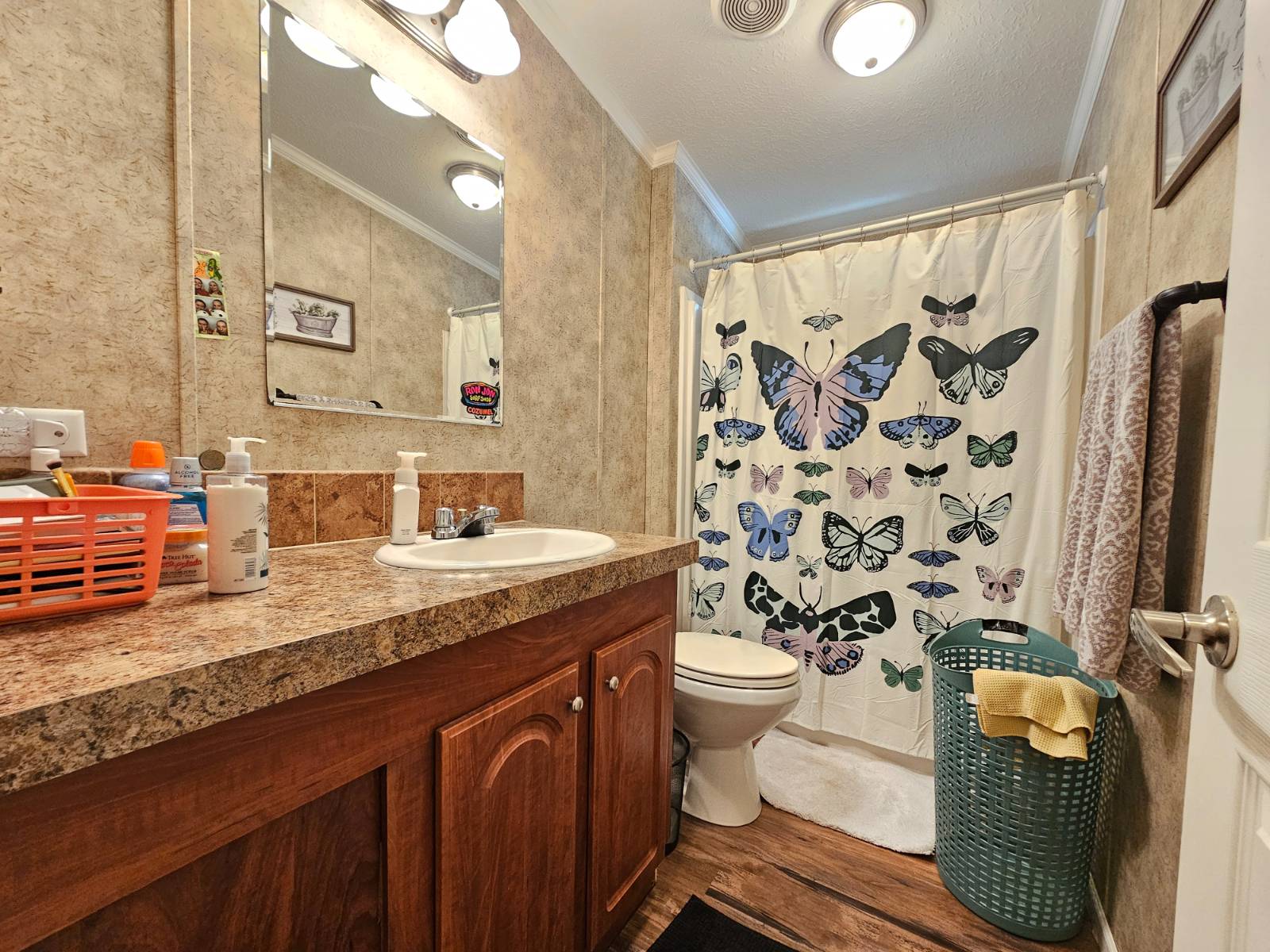 ;
;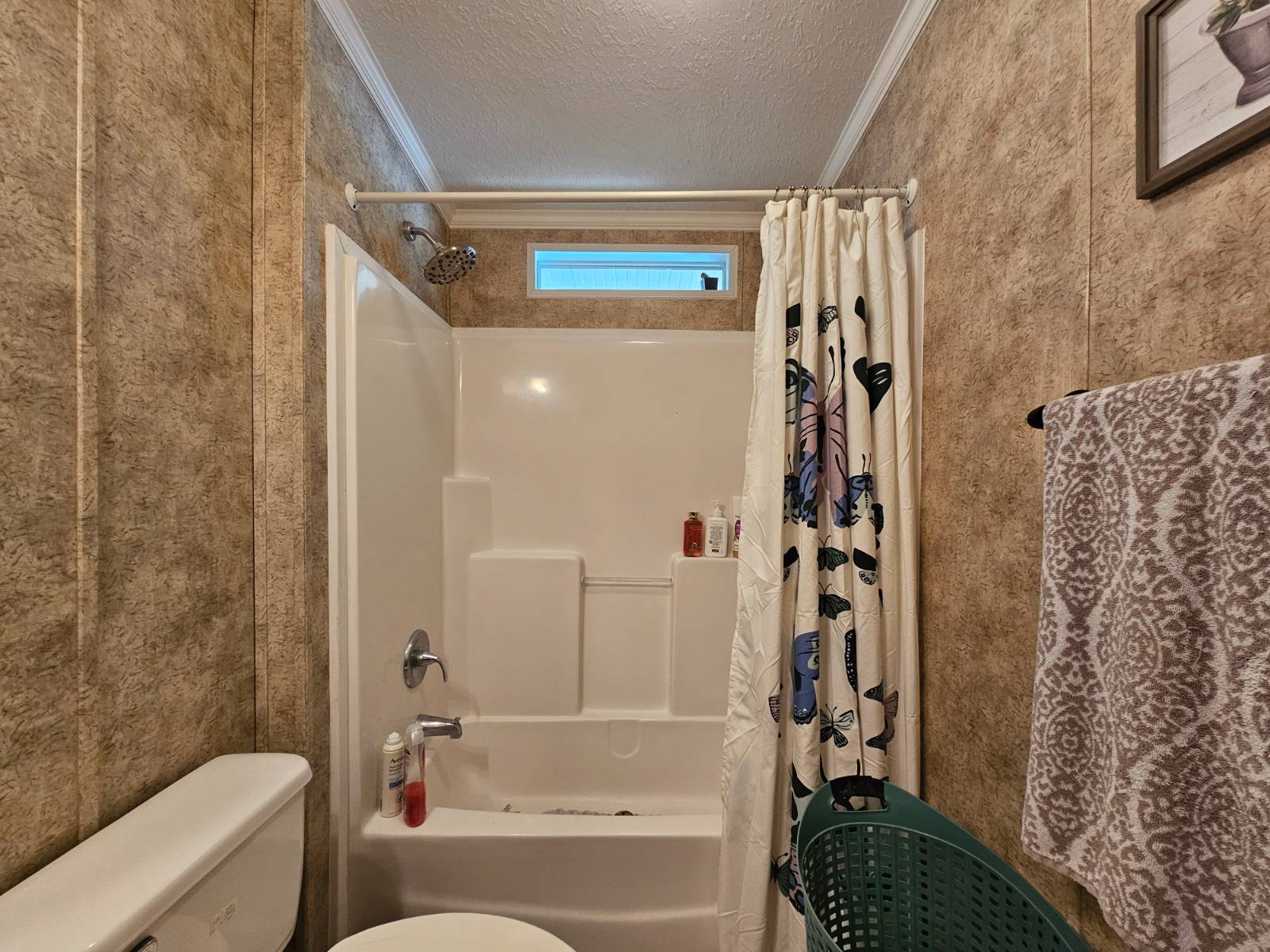 ;
;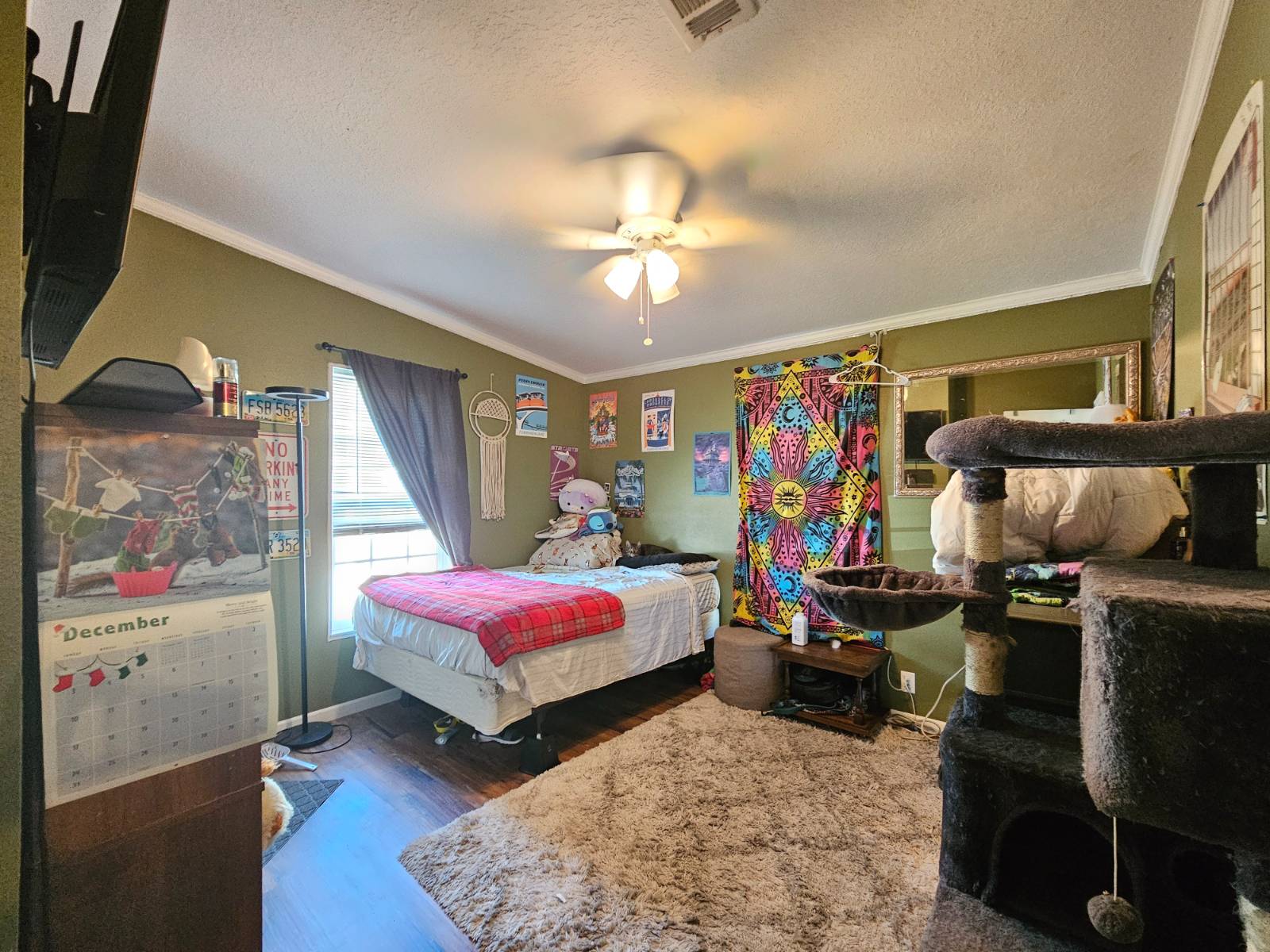 ;
;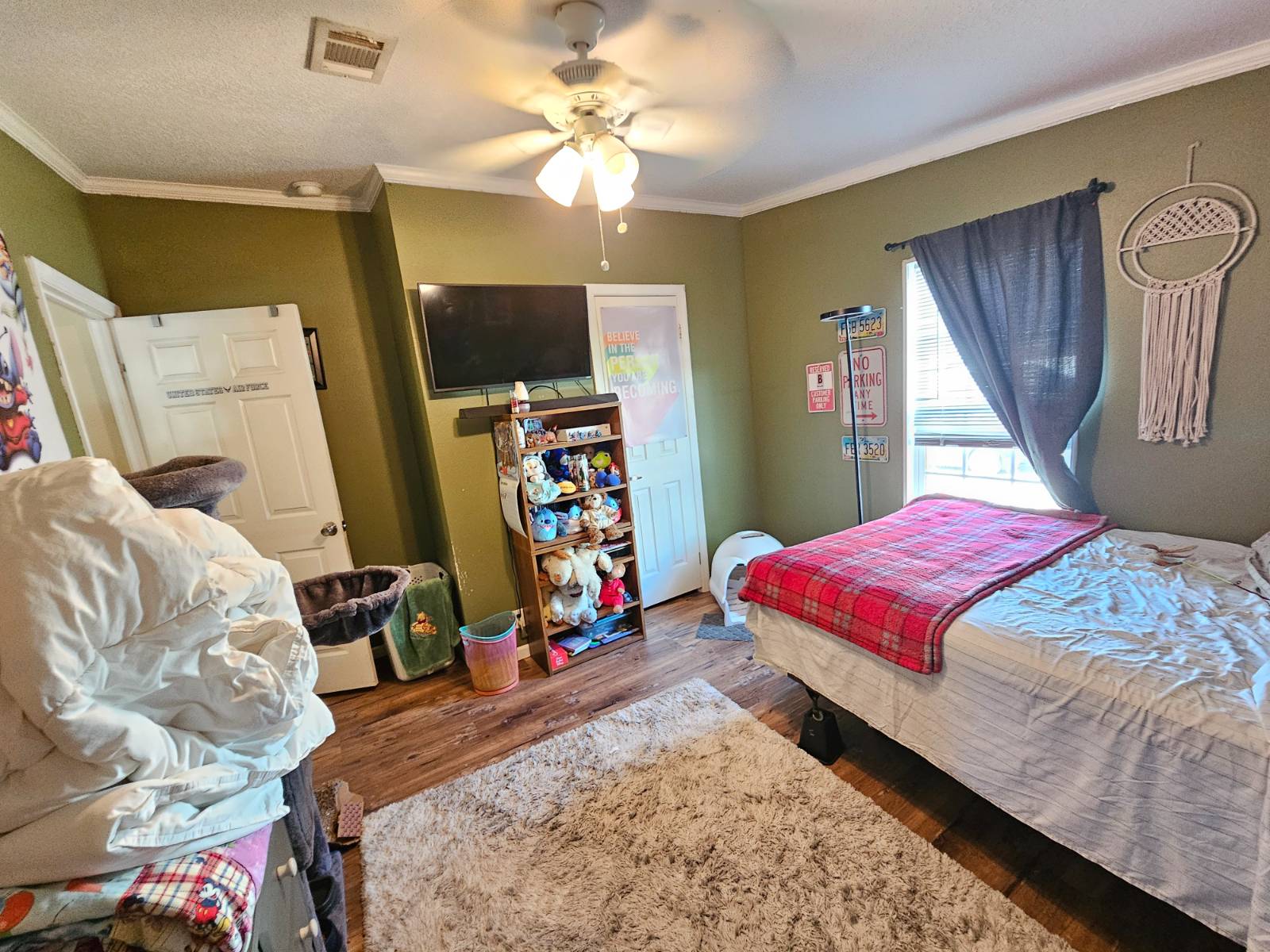 ;
;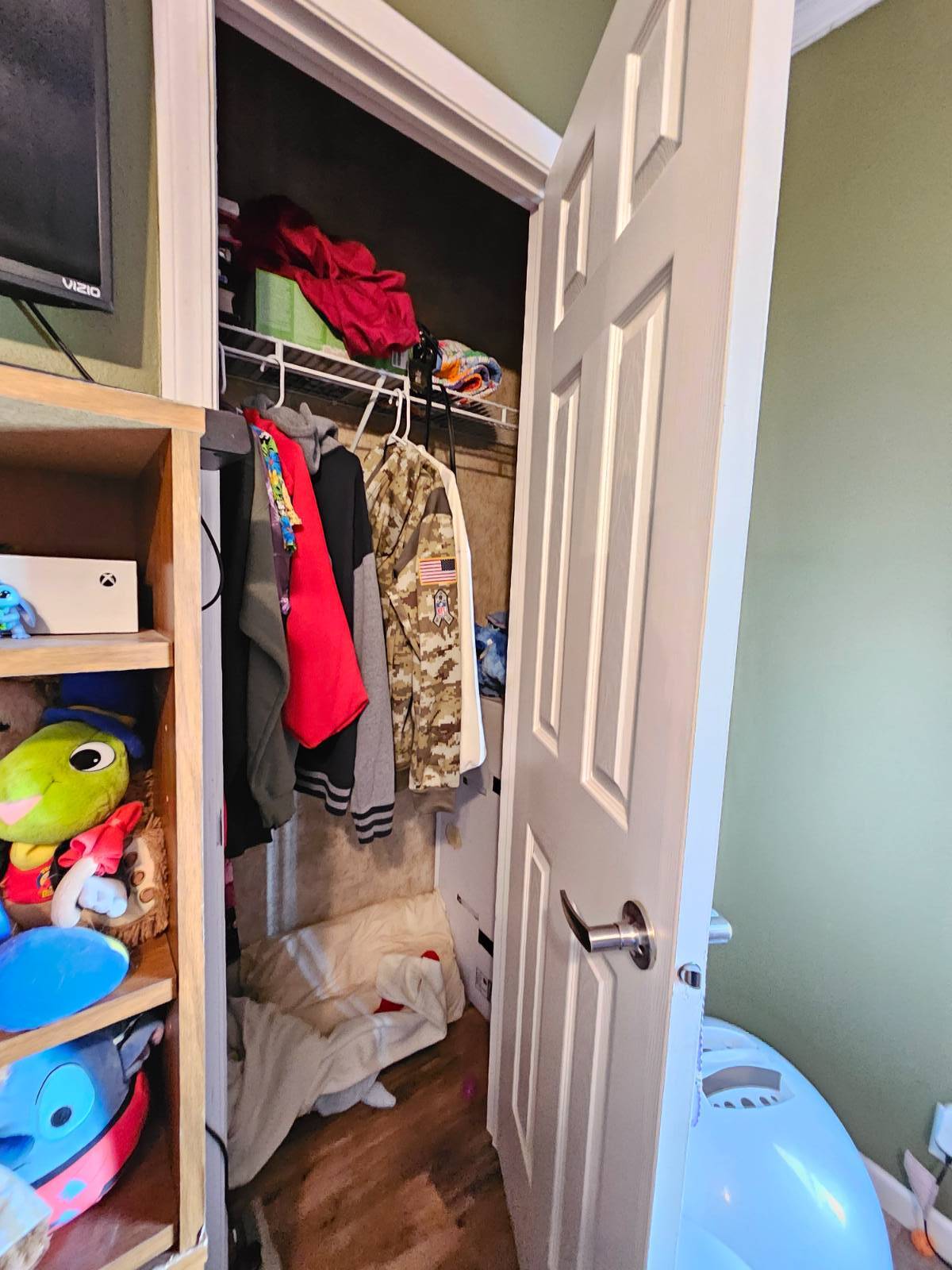 ;
;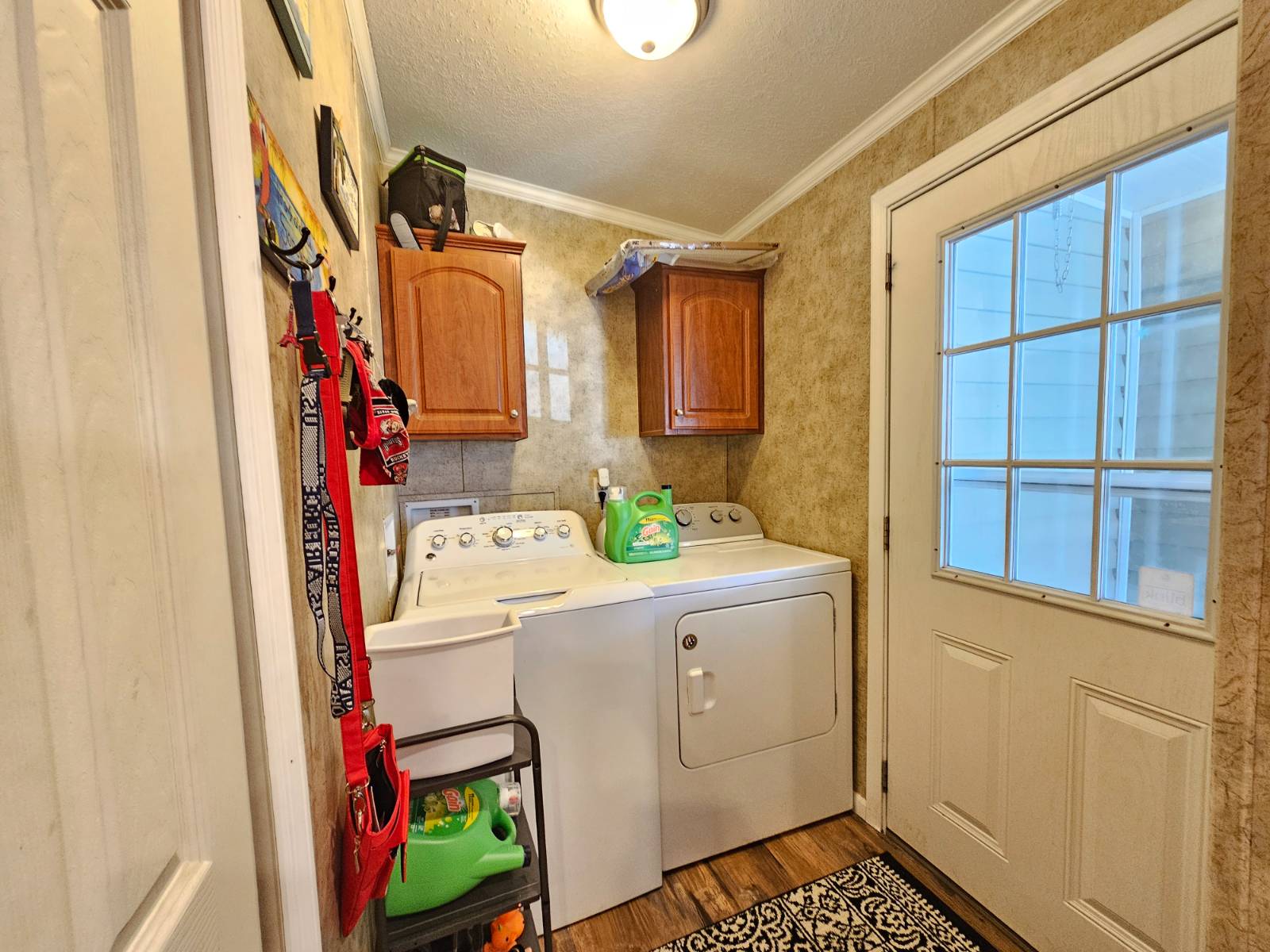 ;
;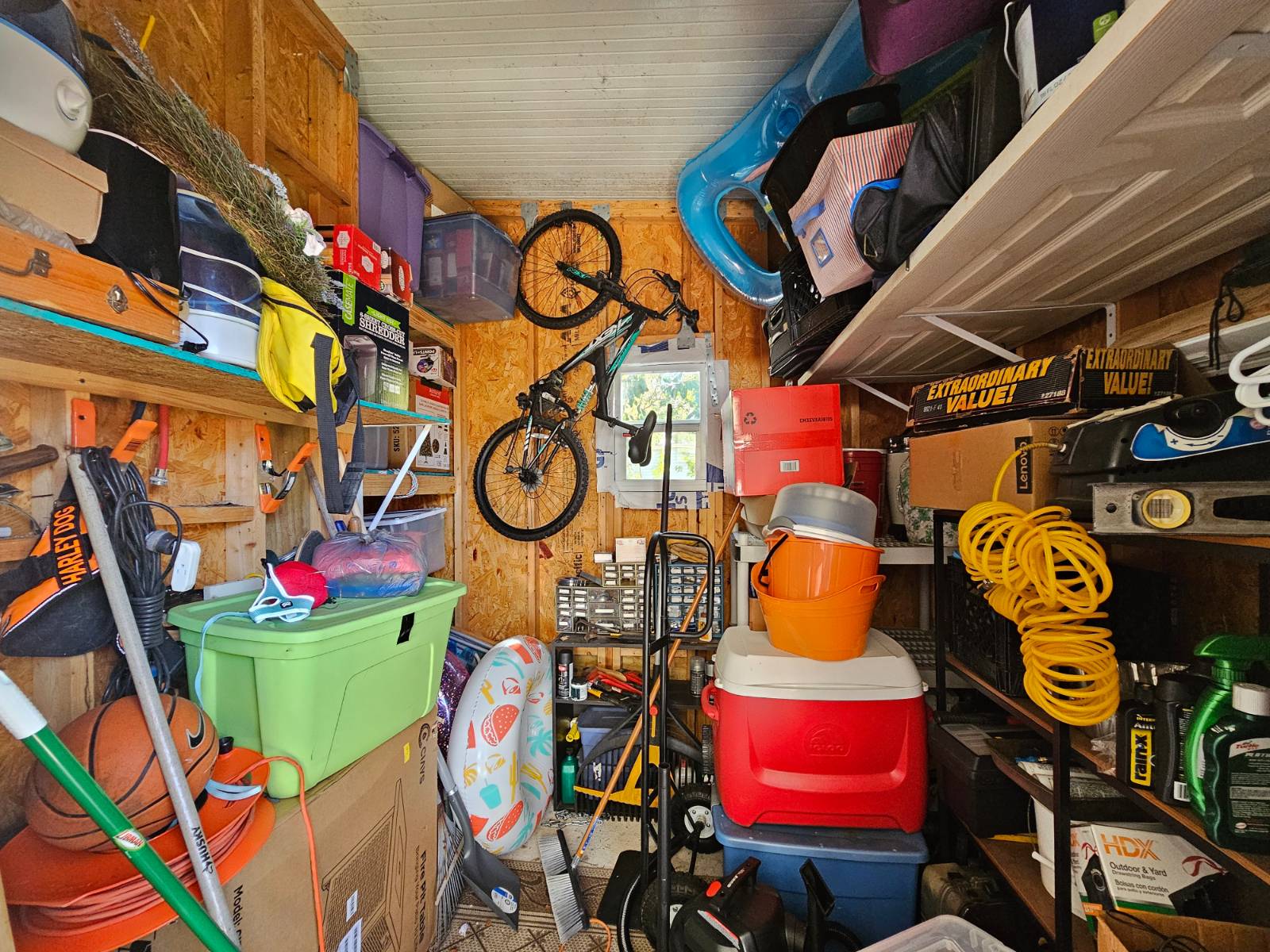 ;
;