7907 Buena Vista Dr N- Partially Furnished- Large Corner Lot
Discover the charm of this expansive and inviting corner lot residence! The exterior captivates with its stunning curb appeal, adorned with tropical landscaping and an expansive side yard. Accommodating two vehicles and a golf cart with ease, the driveway and carport are complemented by a convenient storage shed for all your overflow storage needs. Beautiful pavers were added to the side of the driveway, carport and the back of the home where there is a paved patio for outdoor entertaining. Step inside to experience the warmth of drywall walls and vaulted ceilings. The den welcomes you with lovely French doors, serving as a versatile space for both an office and guest bedroom. Equipped with a delightful Murphy bed, this room effortlessly transforms to accommodate visiting guests. The office desk adds a practical touch for those who work from home. The generously-sized guest bedroom features plush carpeting, a ceiling fan, and a spacious wall closet, providing ample space for your guests to feel at home. The main bathroom boasts a tub/shower combo and a single sink vanity with storage underneath. The spacious living room and dining area seamlessly connect, creating an ideal setting for entertaining and gatherings. Easy-to-clean vinyl plank floors grace the living room, dining area, and kitchen. The galley kitchen impresses with abundant cabinet and counter space, an extra-large pantry, and stainless-steel appliances-a dream for any cooking enthusiast. The cozy breakfast nook, offers a perfect space for quick meals or snacks. Concealed by bi-folding doors, the indoor laundry adjacent to the breakfast nook adds to the convenience. Step through the sliding glass door in the kitchen to a delightful enclosed Florida room with solar shades on all the vinyl windows. This versatile space can serve as a second living room, craft room, or a tranquil reading nook. The oversized primary bedroom boasts two large closets, plush carpeting, and a ceiling fan. The ensuite bathroom features his and her sinks on opposite sides and a step-in shower with a sliding glass door. Upgraded double-pane windows with 3-inch faux wood blinds enhance the overall aesthetic. The AC is only 5 years old. All the vents are located in the ceiling. This home exudes care and attention. Sold partially furnished, it's conveniently located and truly a must-see residence. Don't miss the opportunity to own your slice of paradise! Colony Cove is an age qualified (55+) five-star resort community of manufactured/mobile homes. The "Cove" boasts 5 clubhouses, 6 heated pools, a riverfront pavilion, and private fishing pier, a private marina, a fenced dog park (very pet friendly), tennis, shuffleboard, new pickleball courts, 2 new fitness rooms, 24-hour patrol, clubs of every interest, and much more. There are daily planned activities throughout the park. Bottom line, if you get bored here, it's your own fault! The lot rent in Colony Cove is based on the home's location. All listing information given to us is considered appropriate and reliable but we always recommend home inspections by independent companies who have a background and thorough understanding of manufactured homes. We cannot guarantee the accuracy of the information given to us or the home's condition. Lot rents are determined by the community office, not our company.



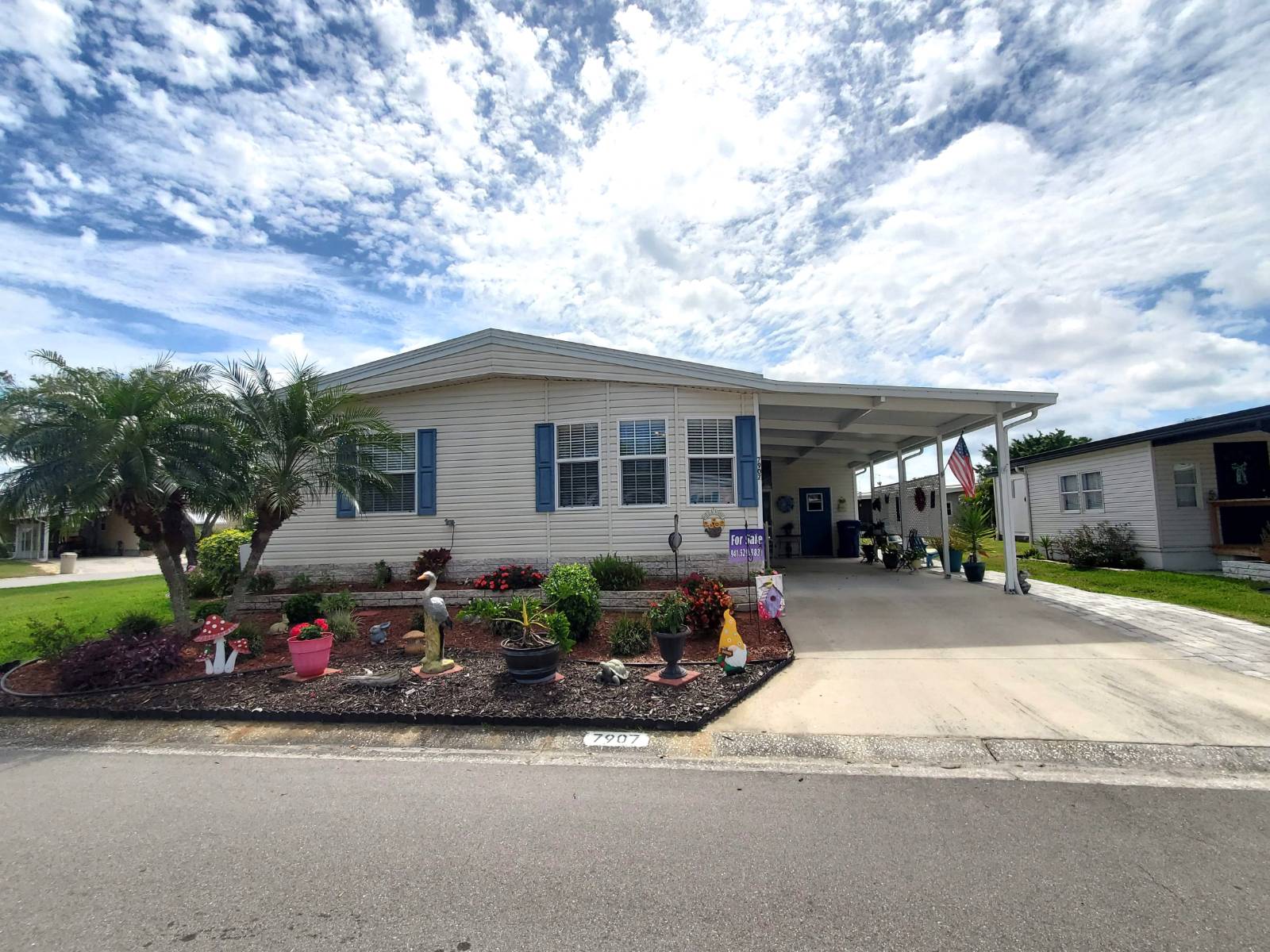



 ;
; ;
;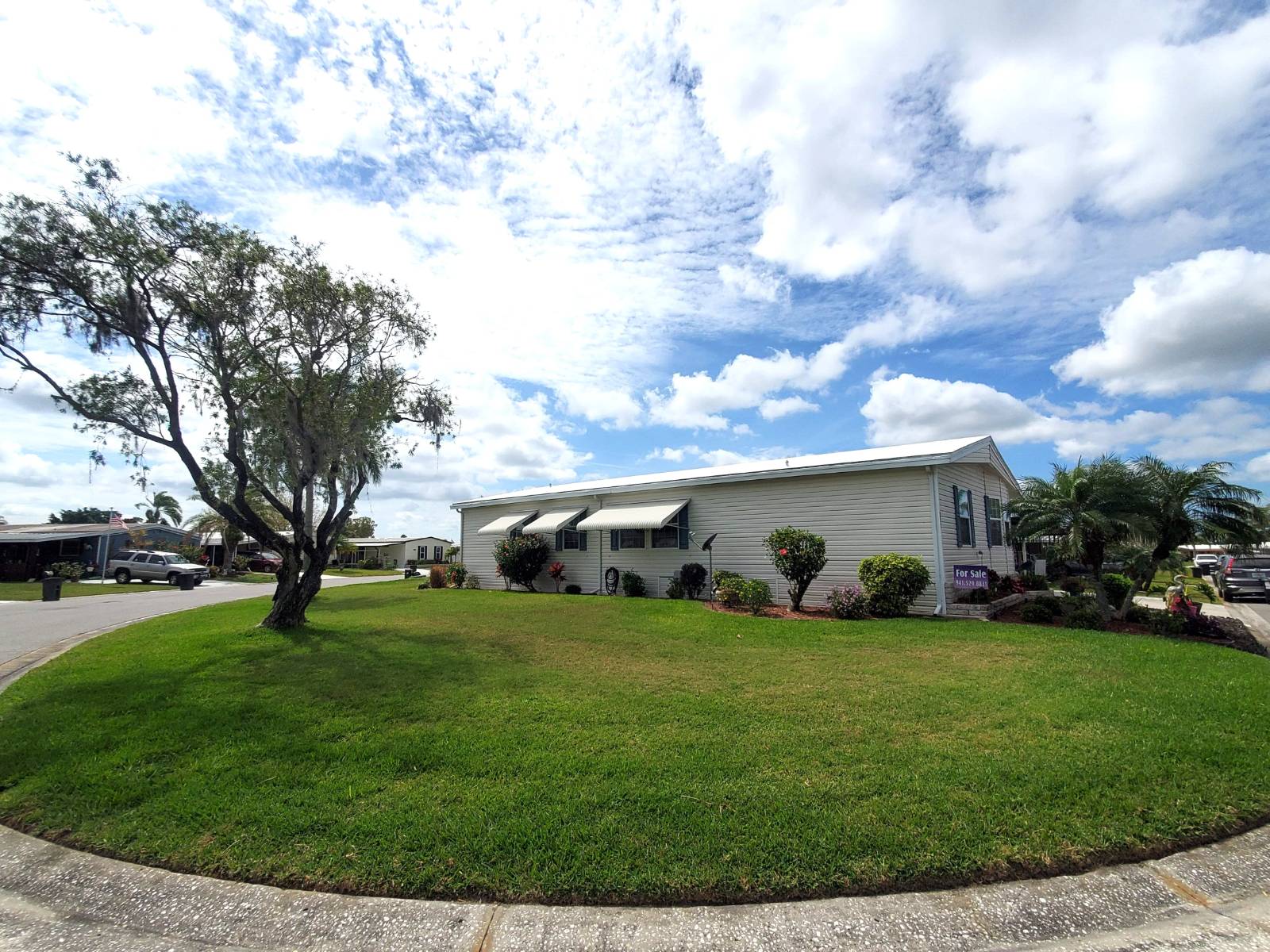 ;
;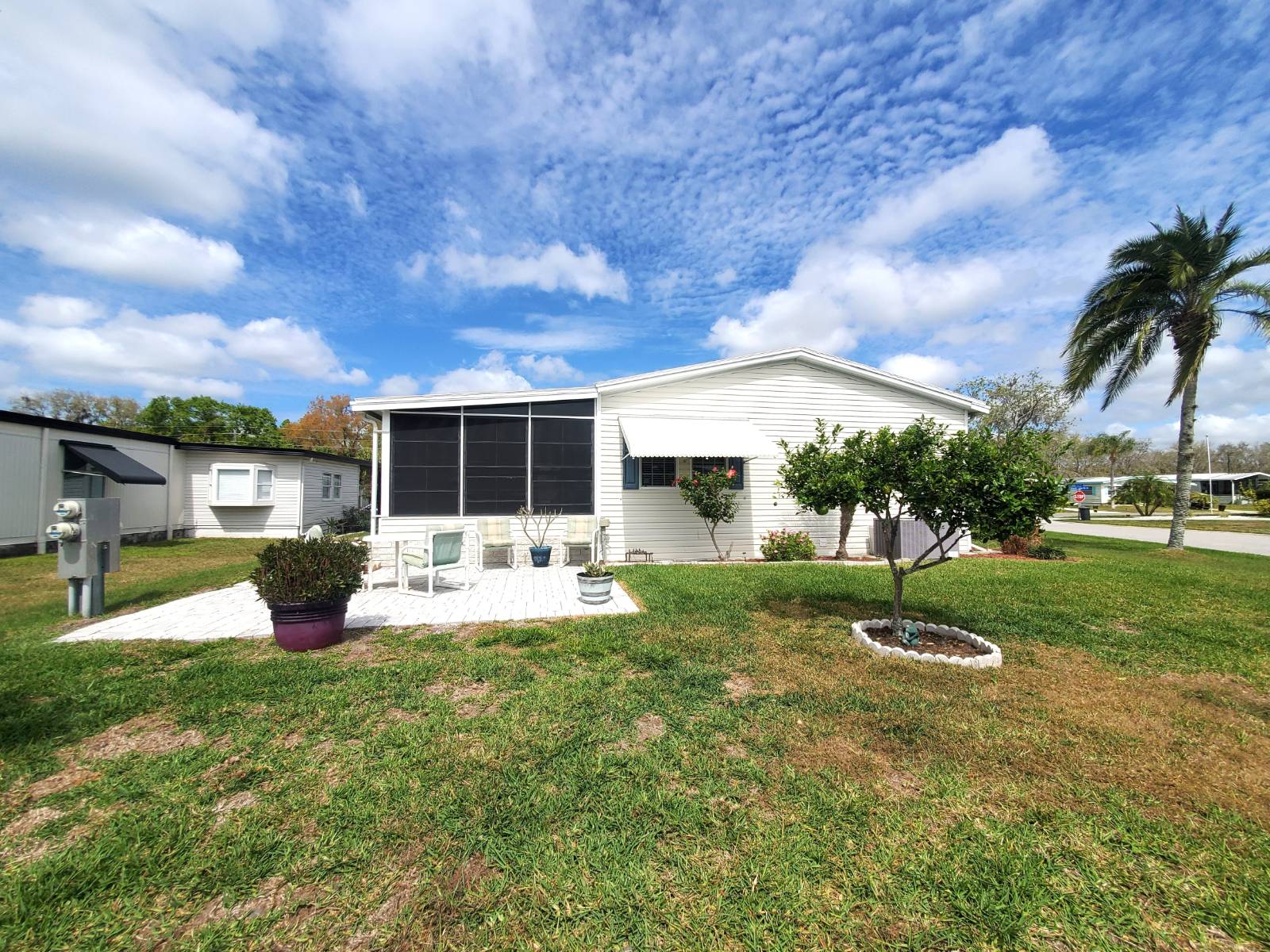 ;
;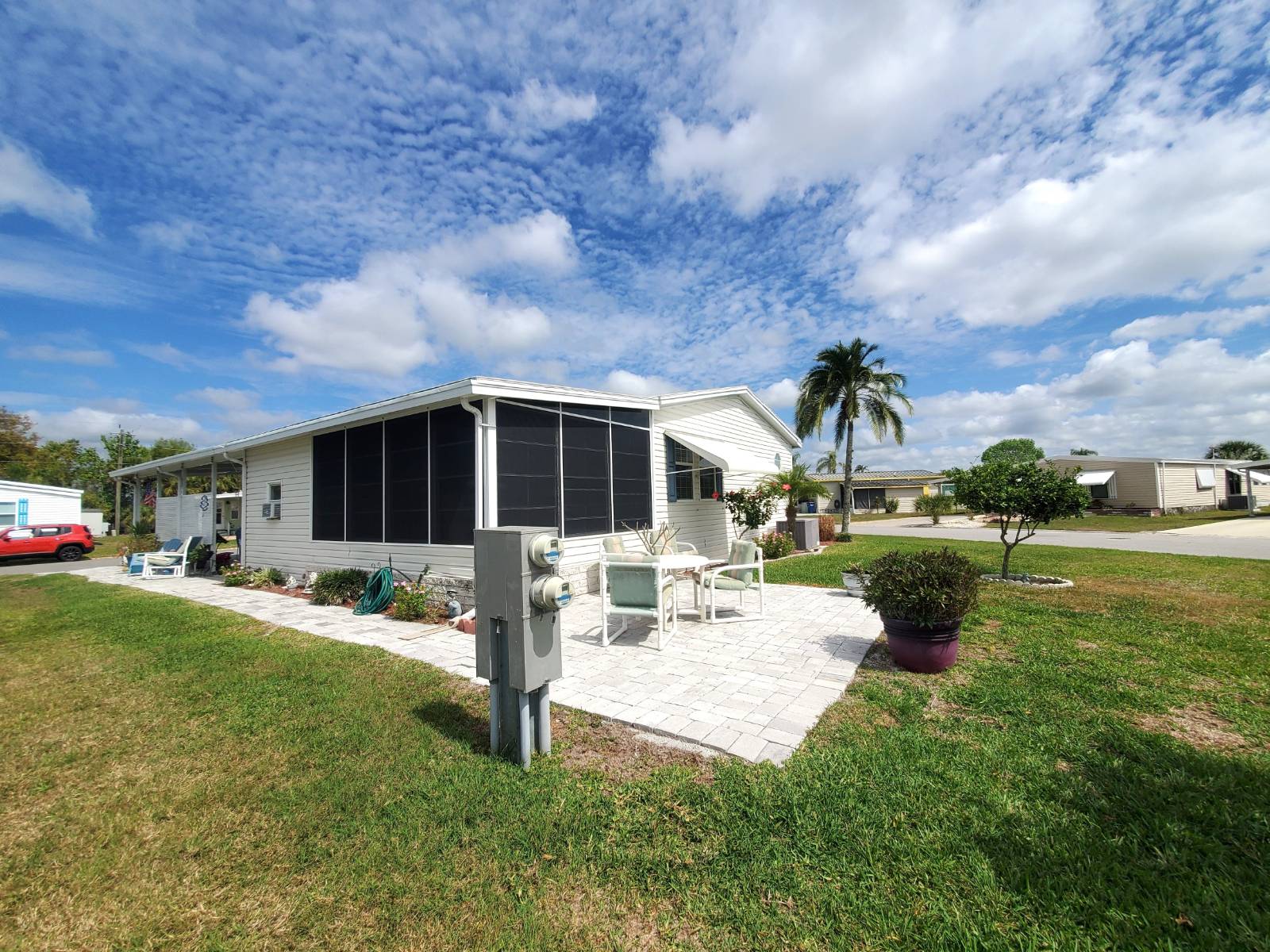 ;
; ;
;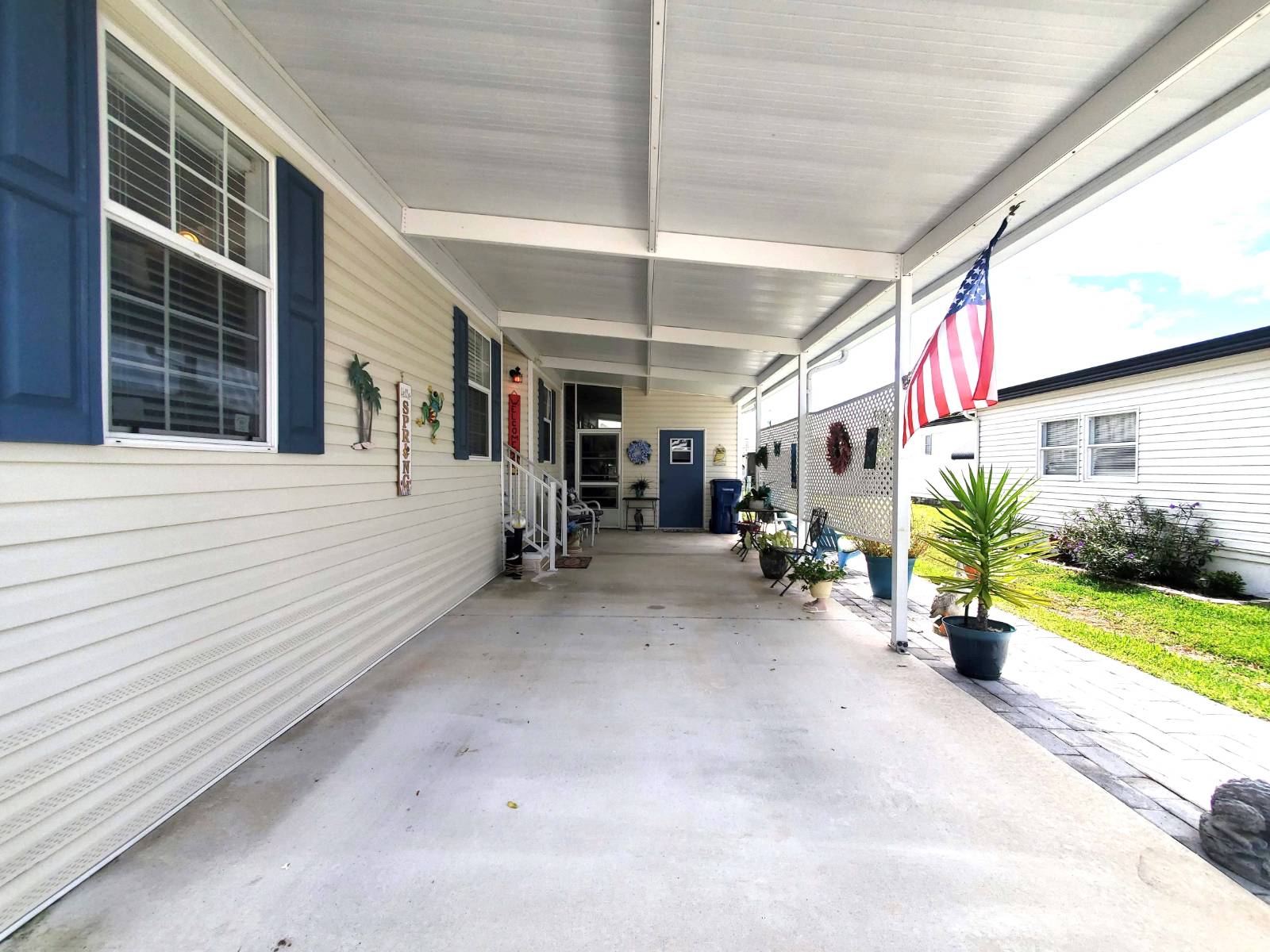 ;
;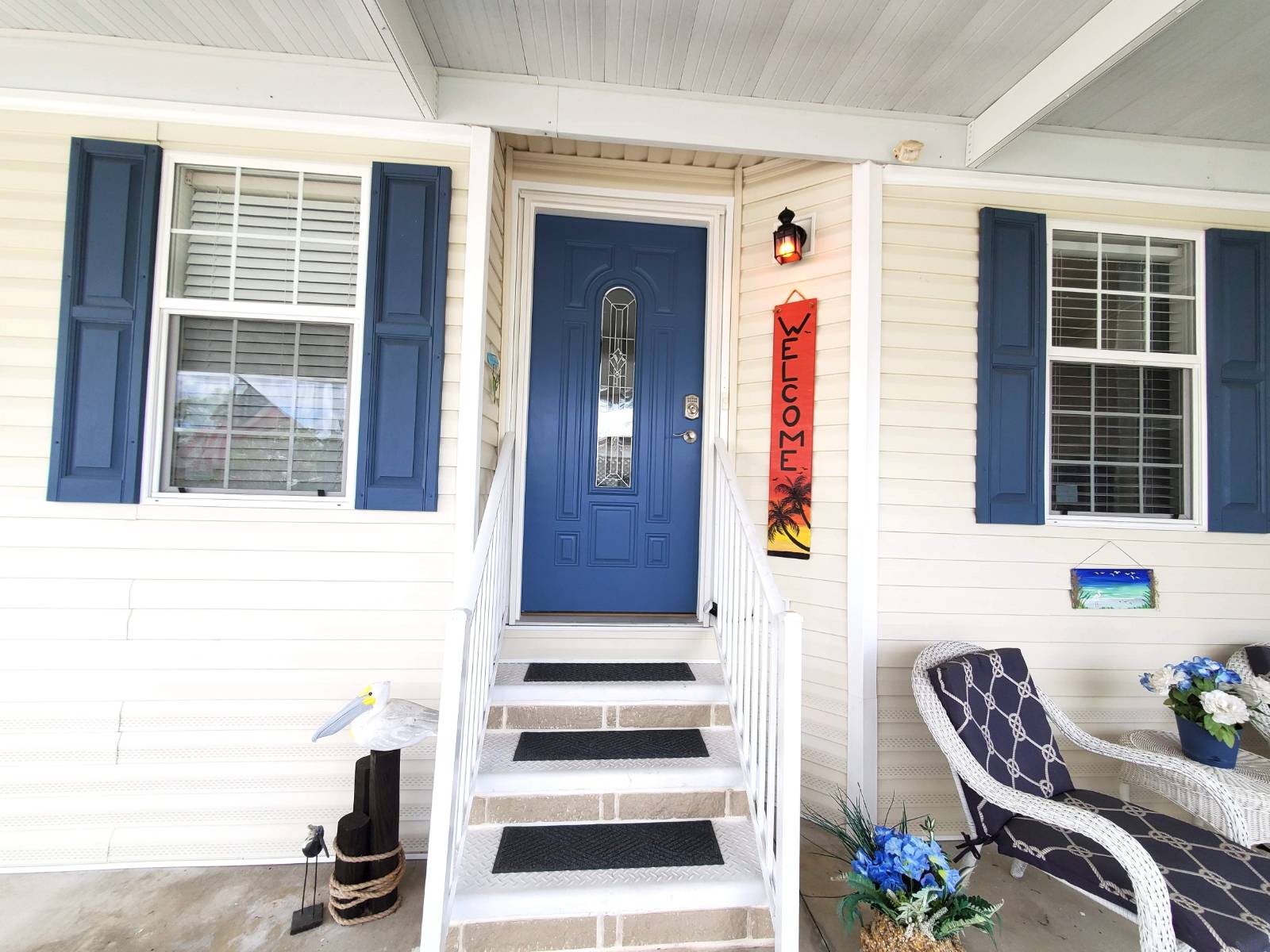 ;
; ;
;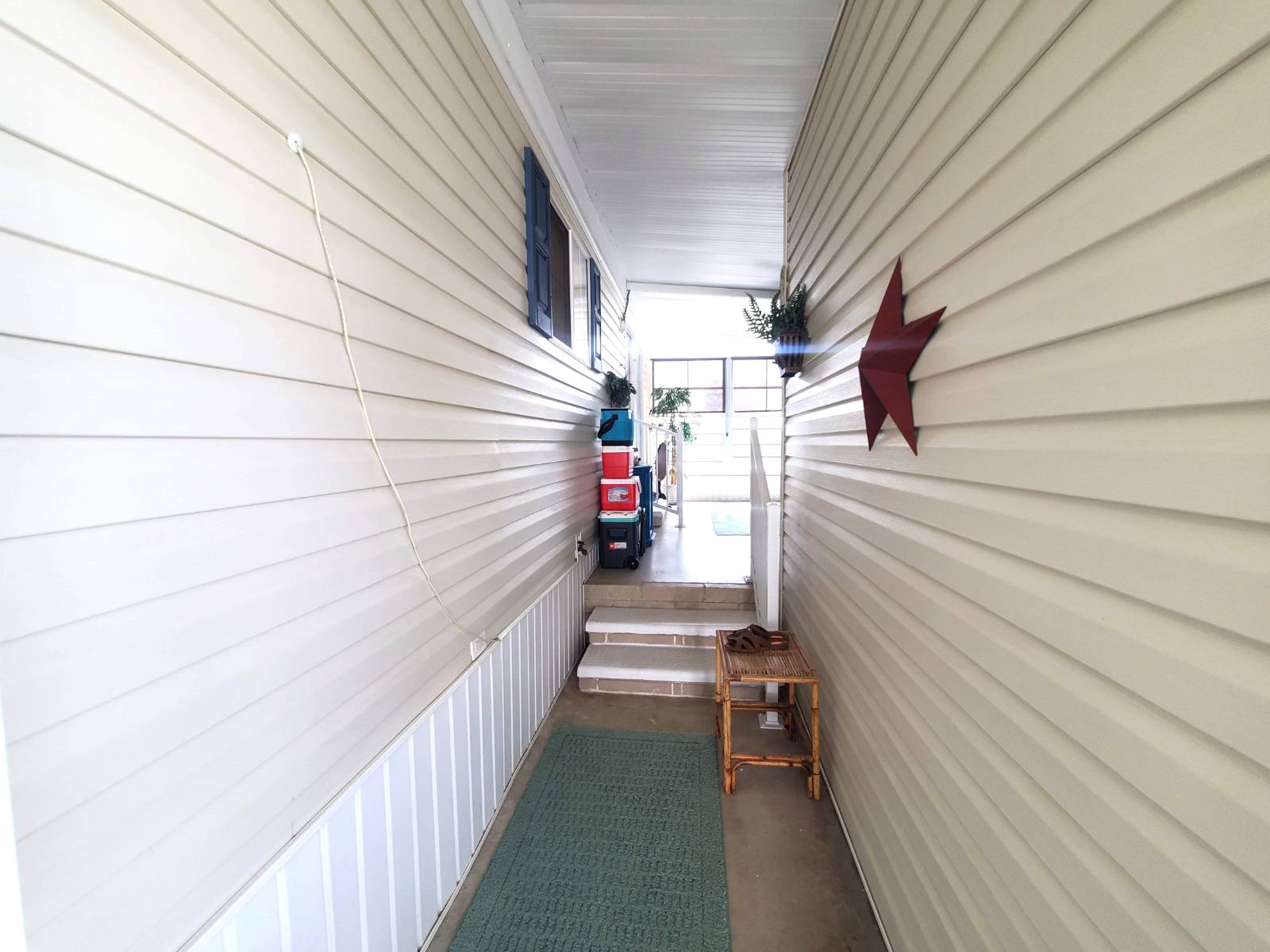 ;
;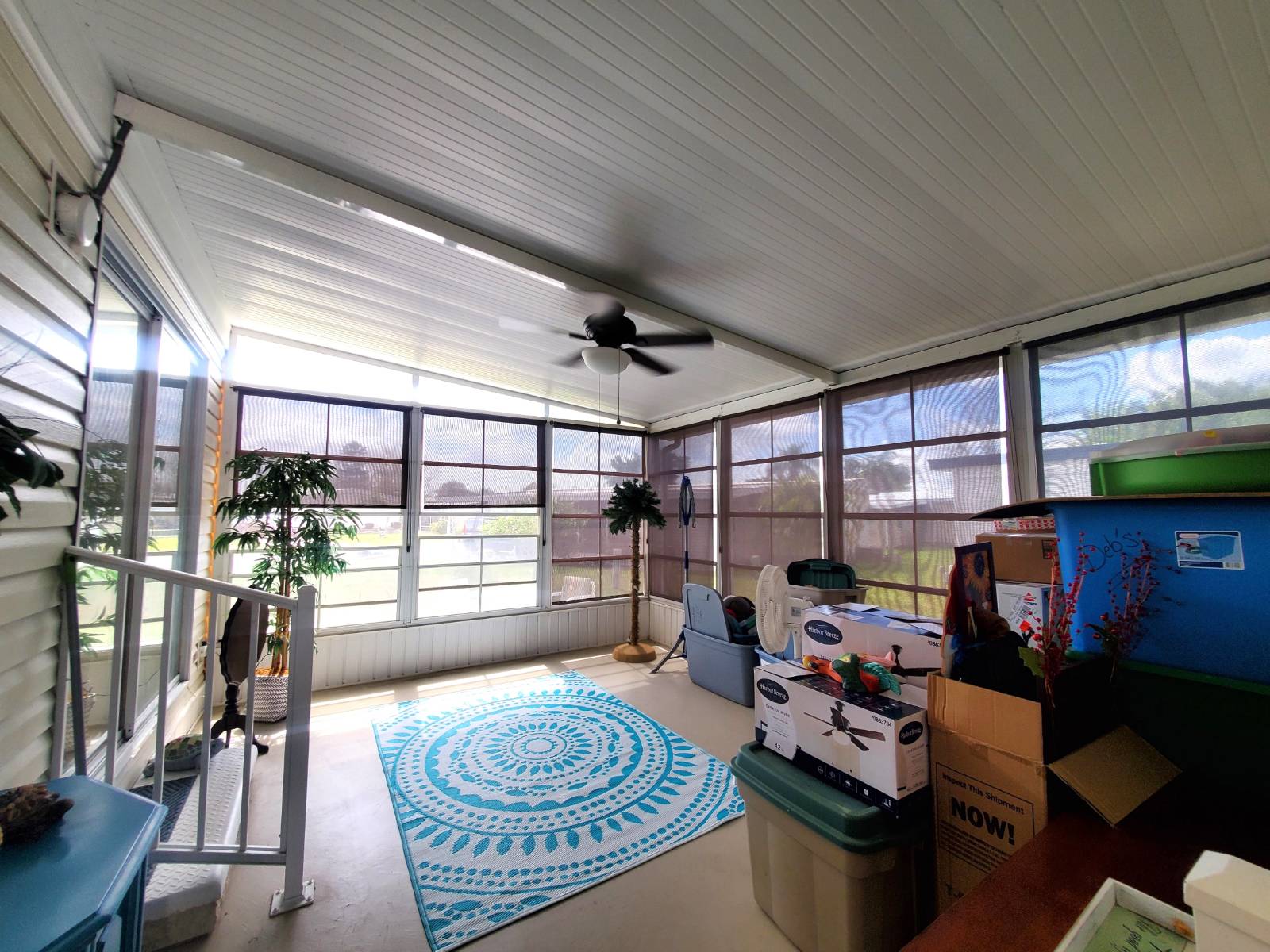 ;
;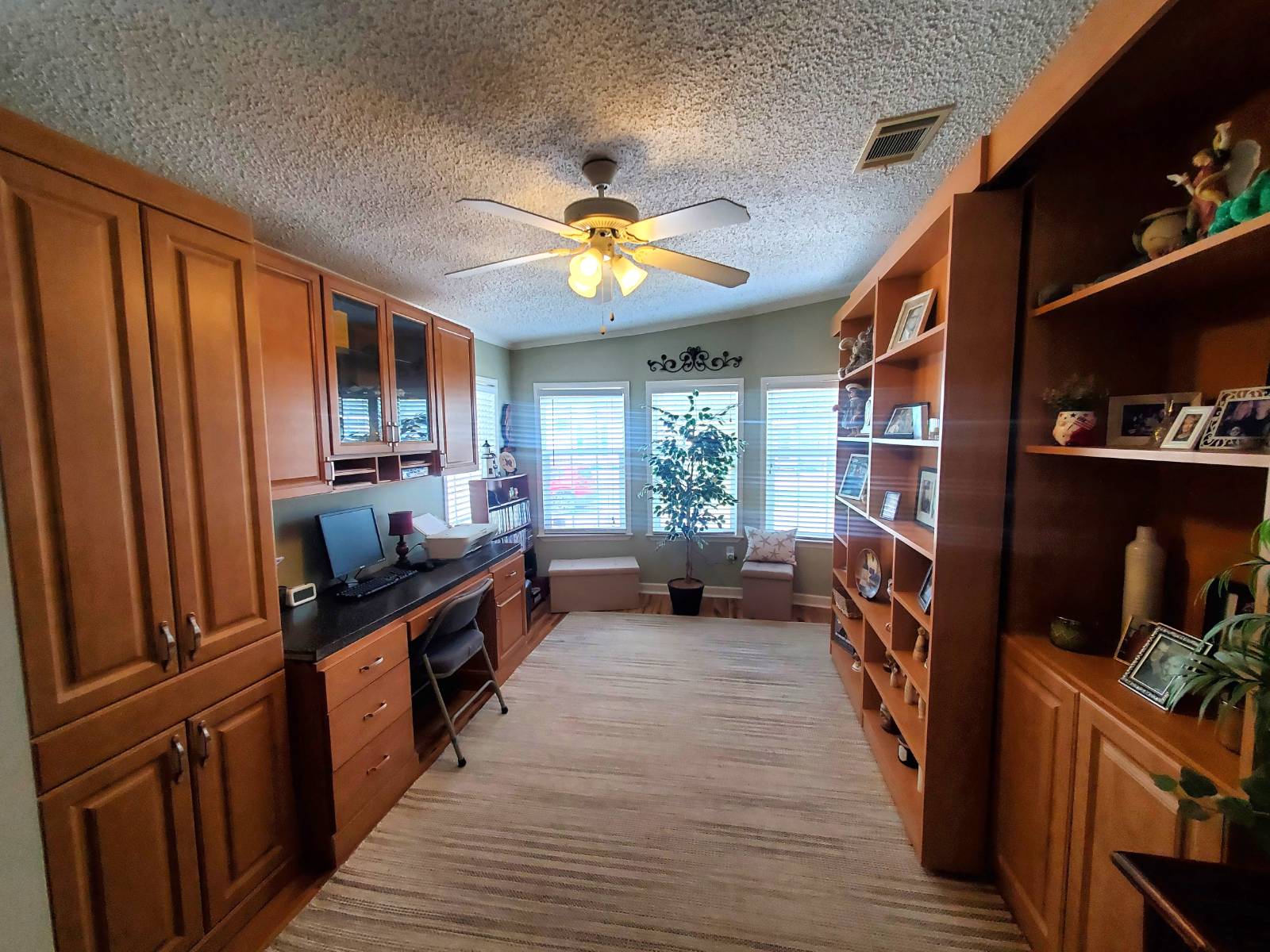 ;
;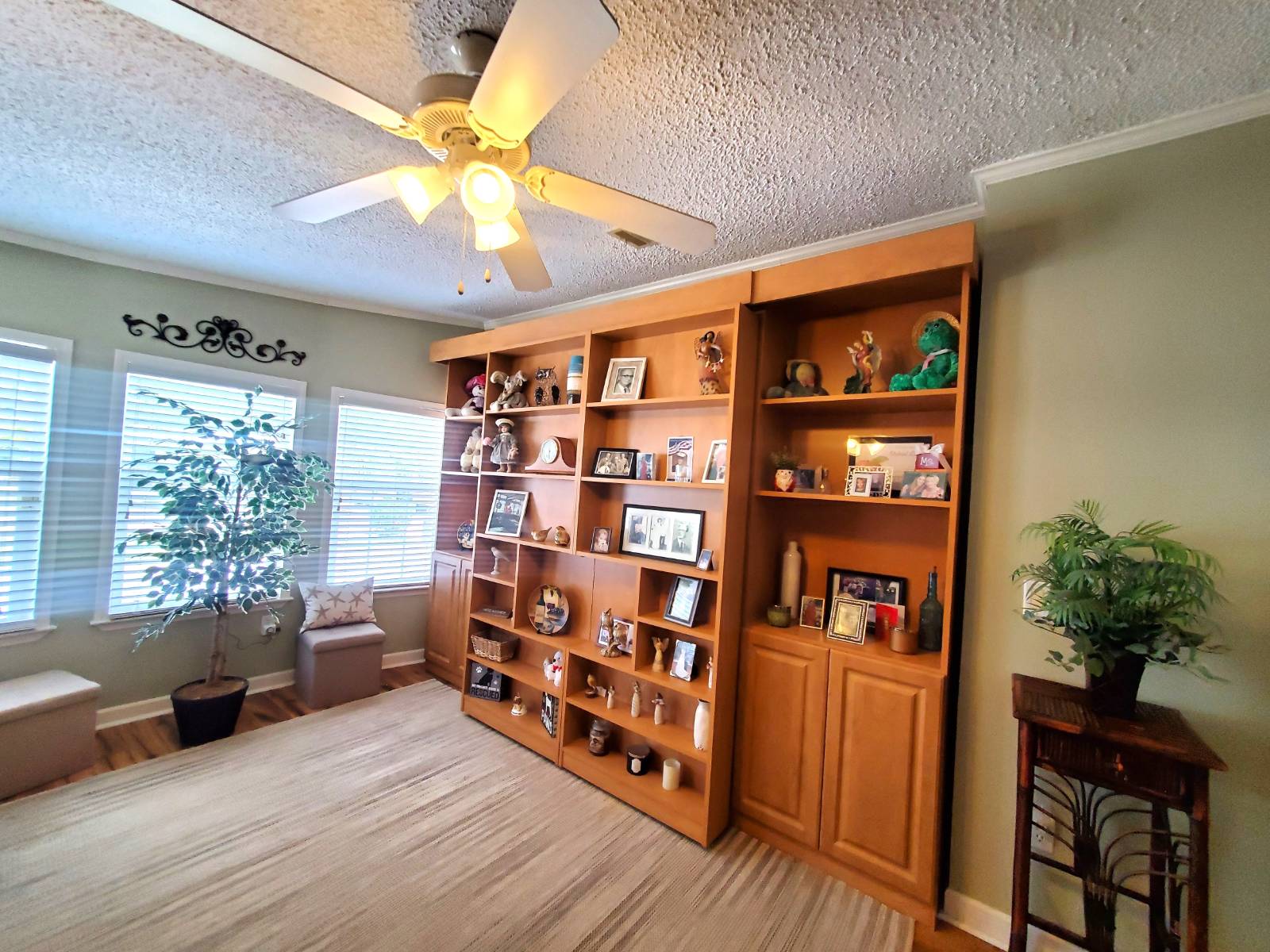 ;
;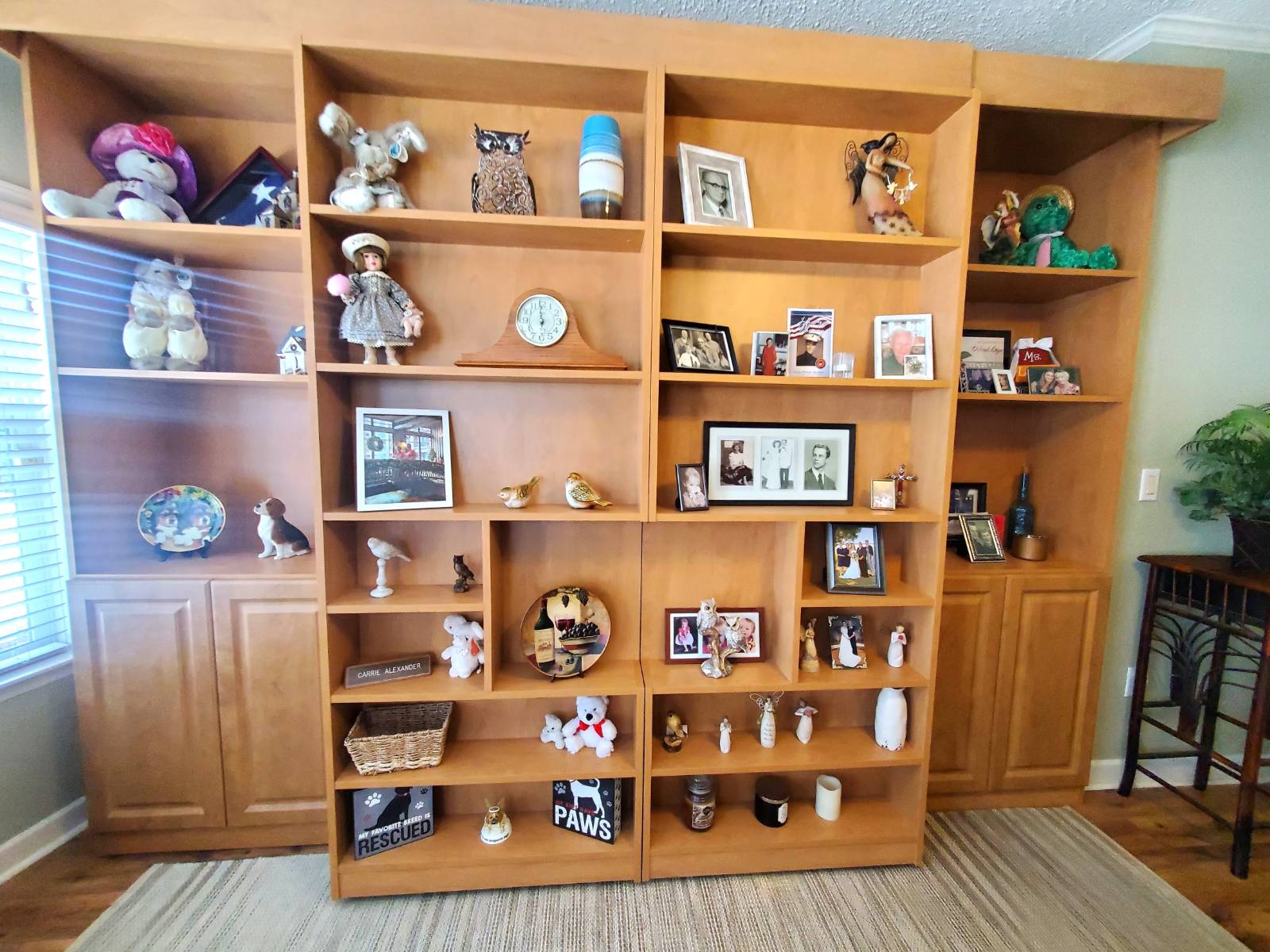 ;
;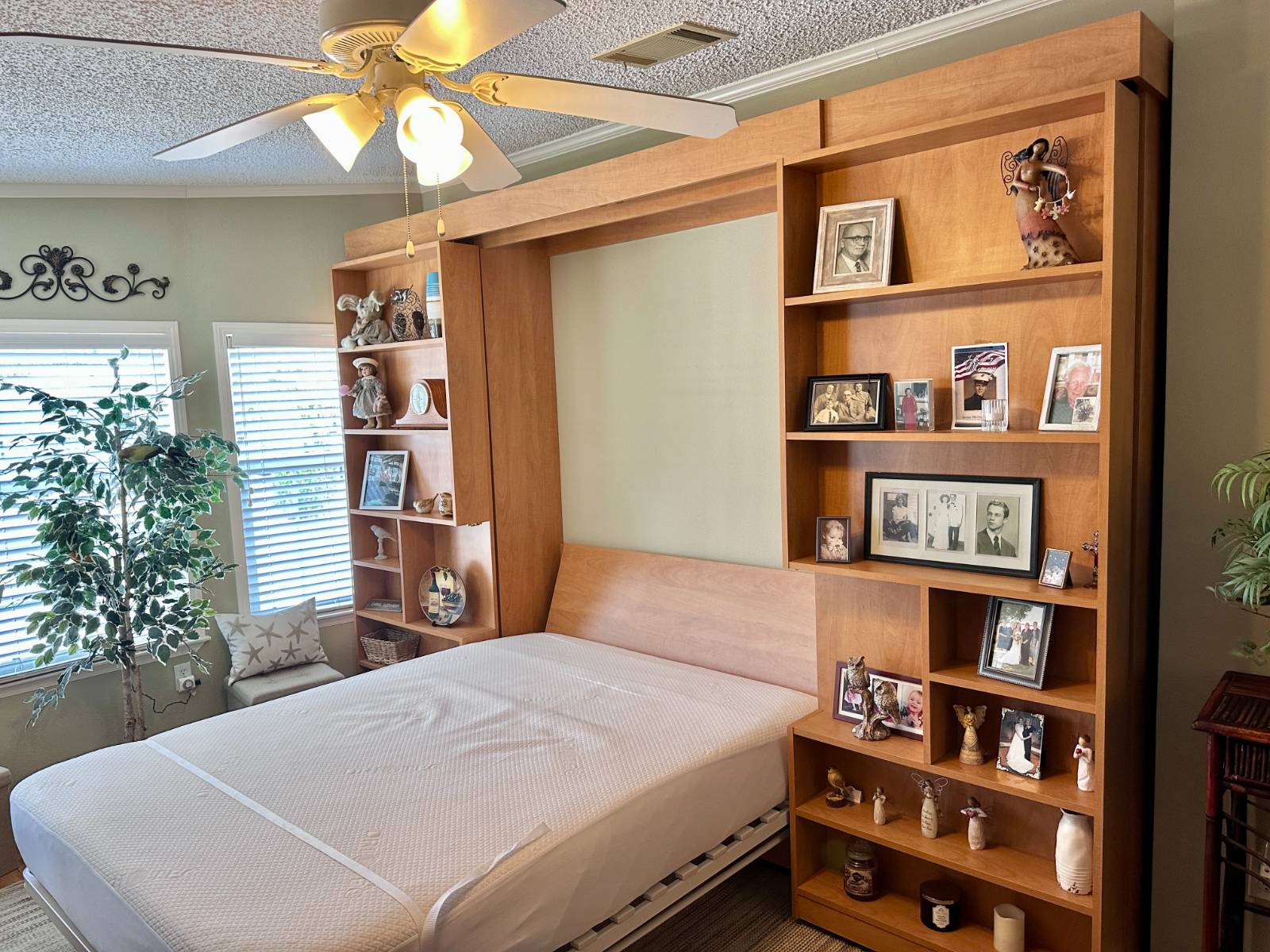 ;
;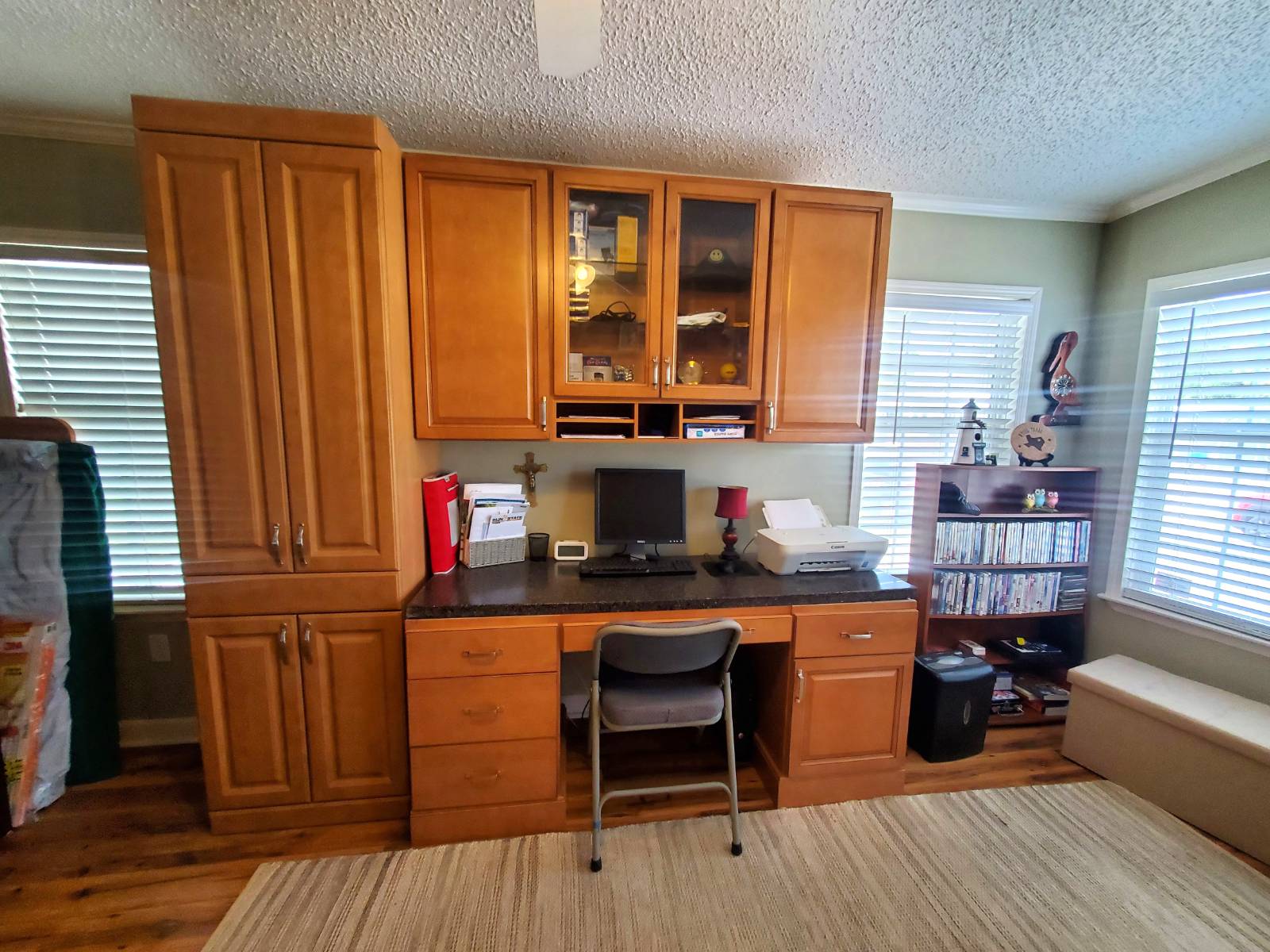 ;
;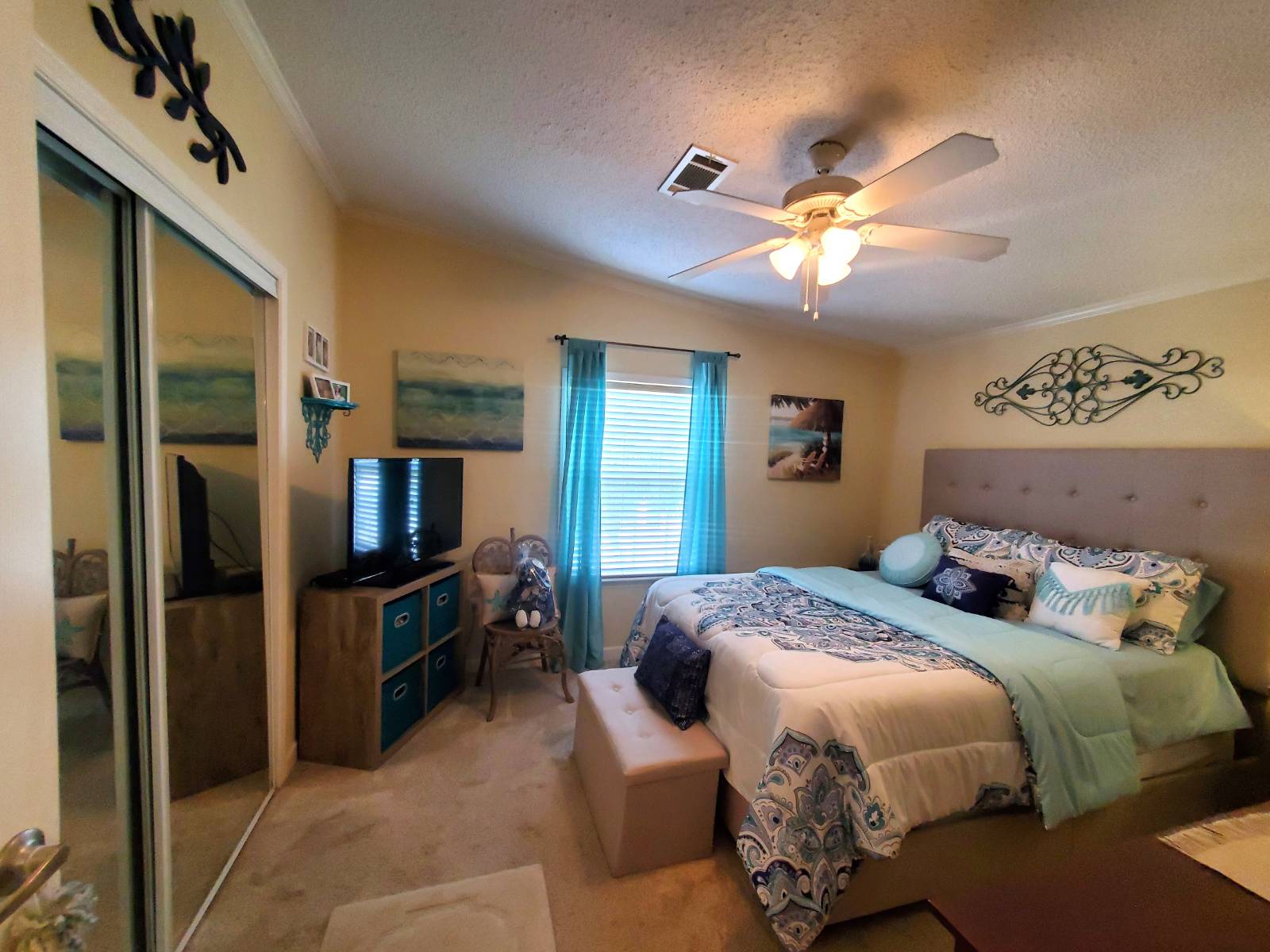 ;
;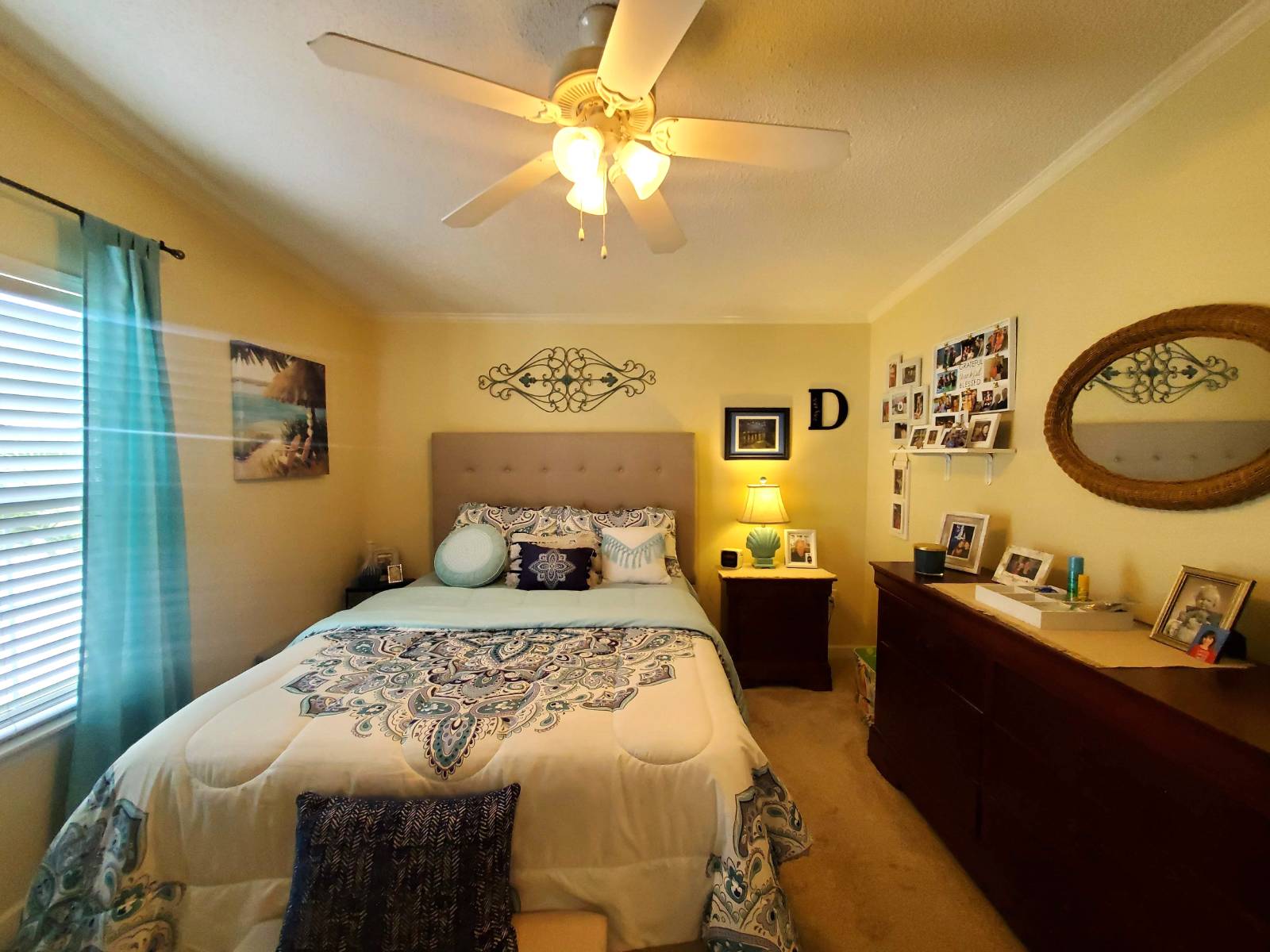 ;
;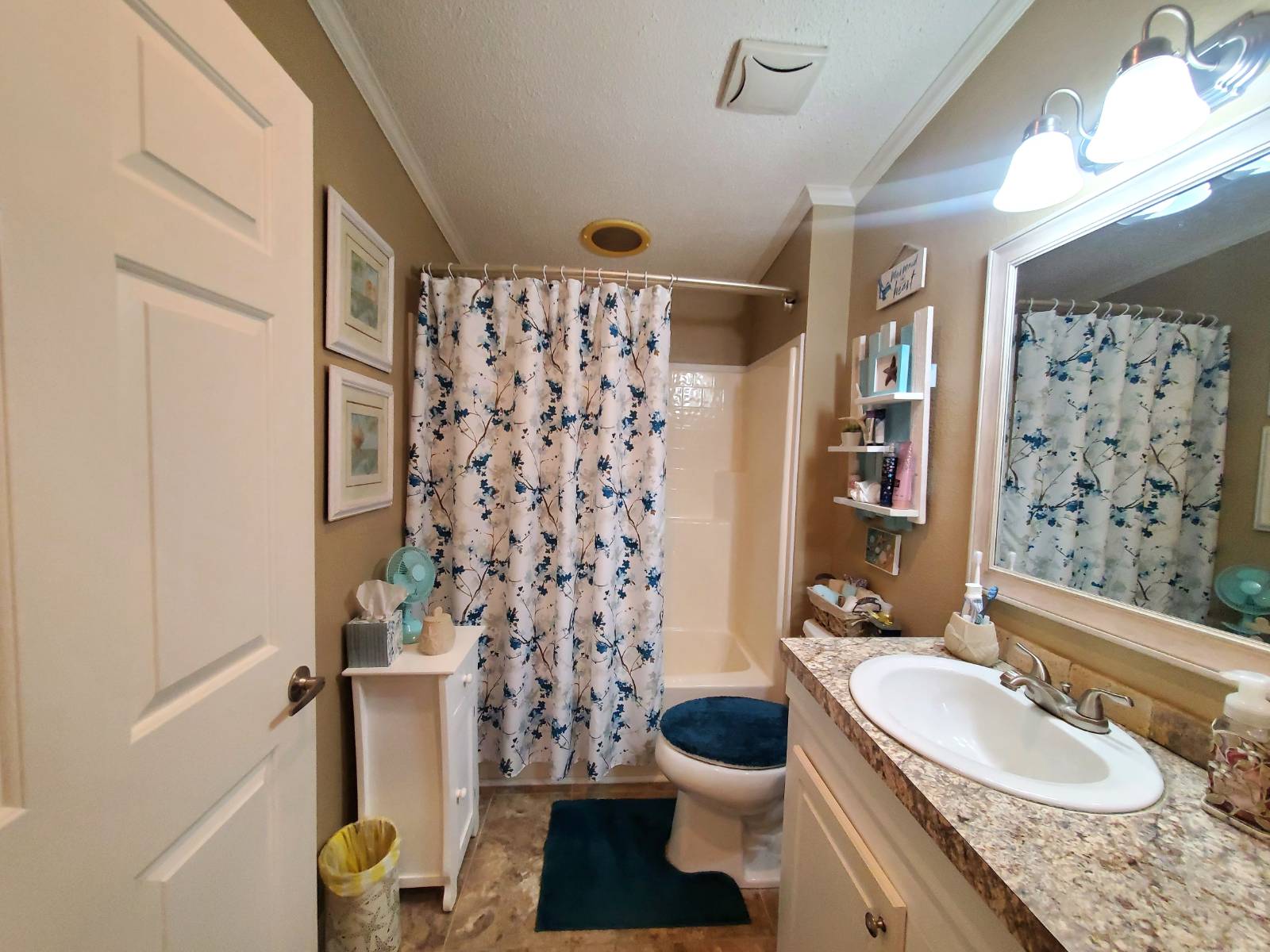 ;
;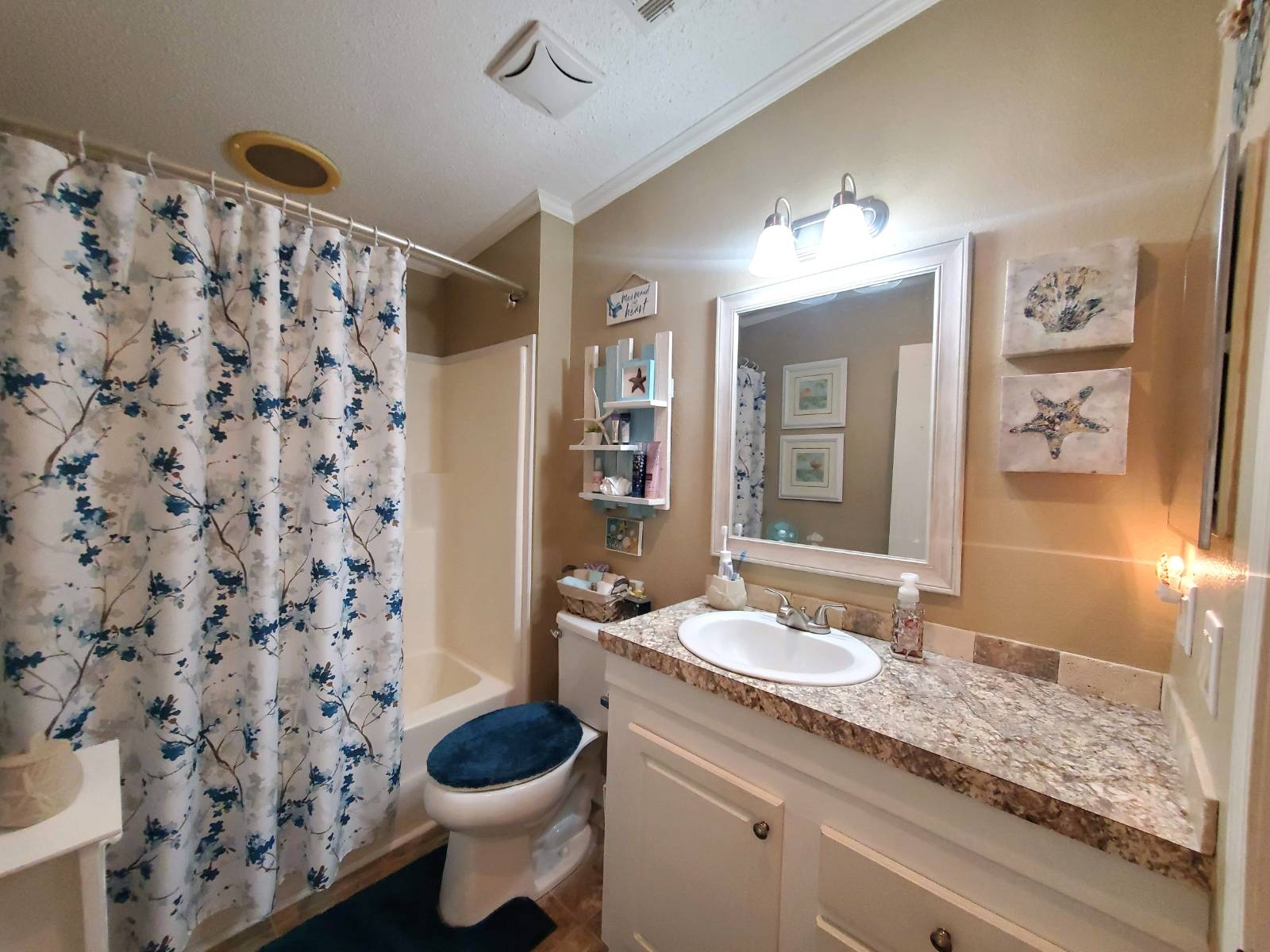 ;
;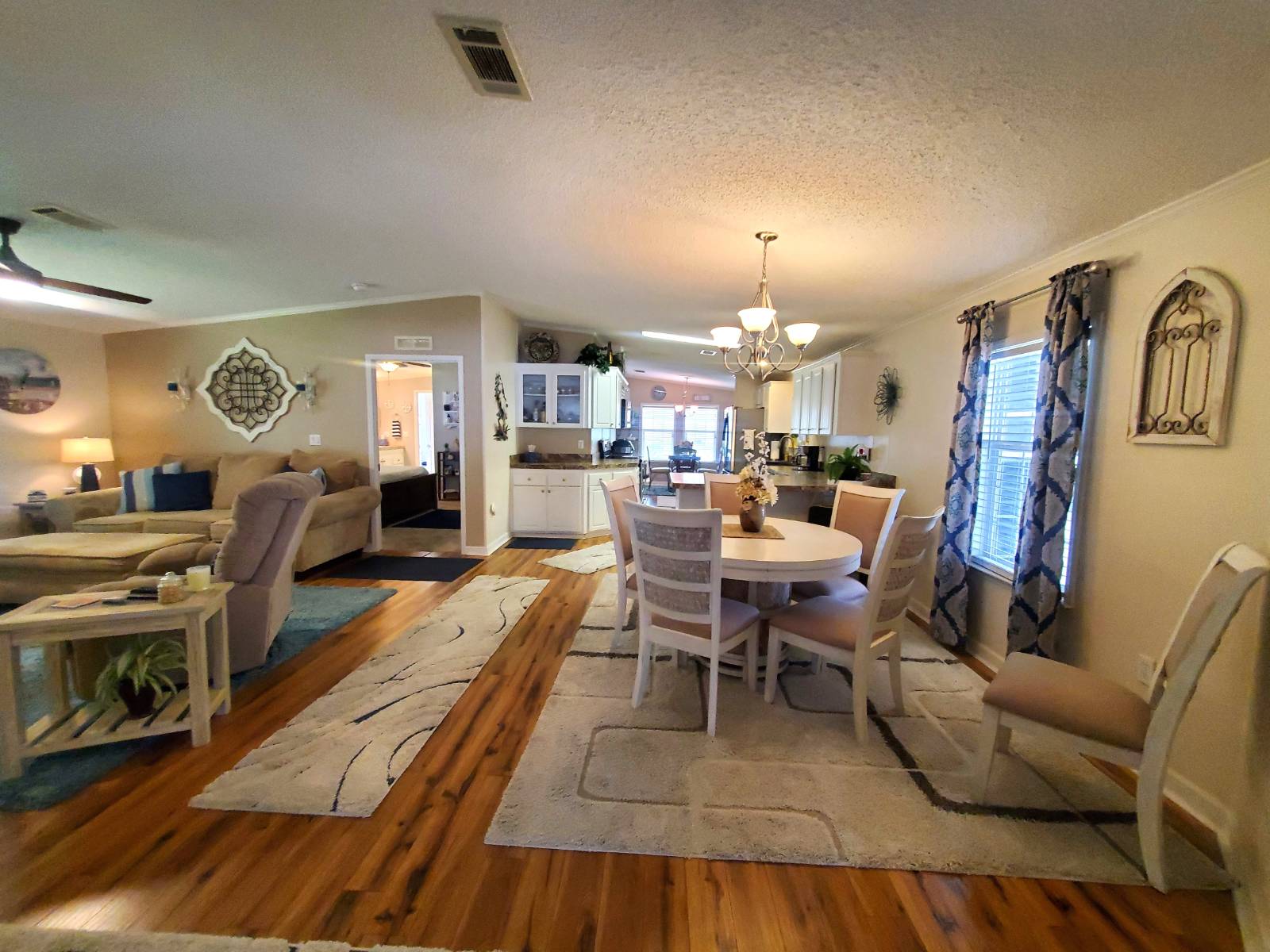 ;
;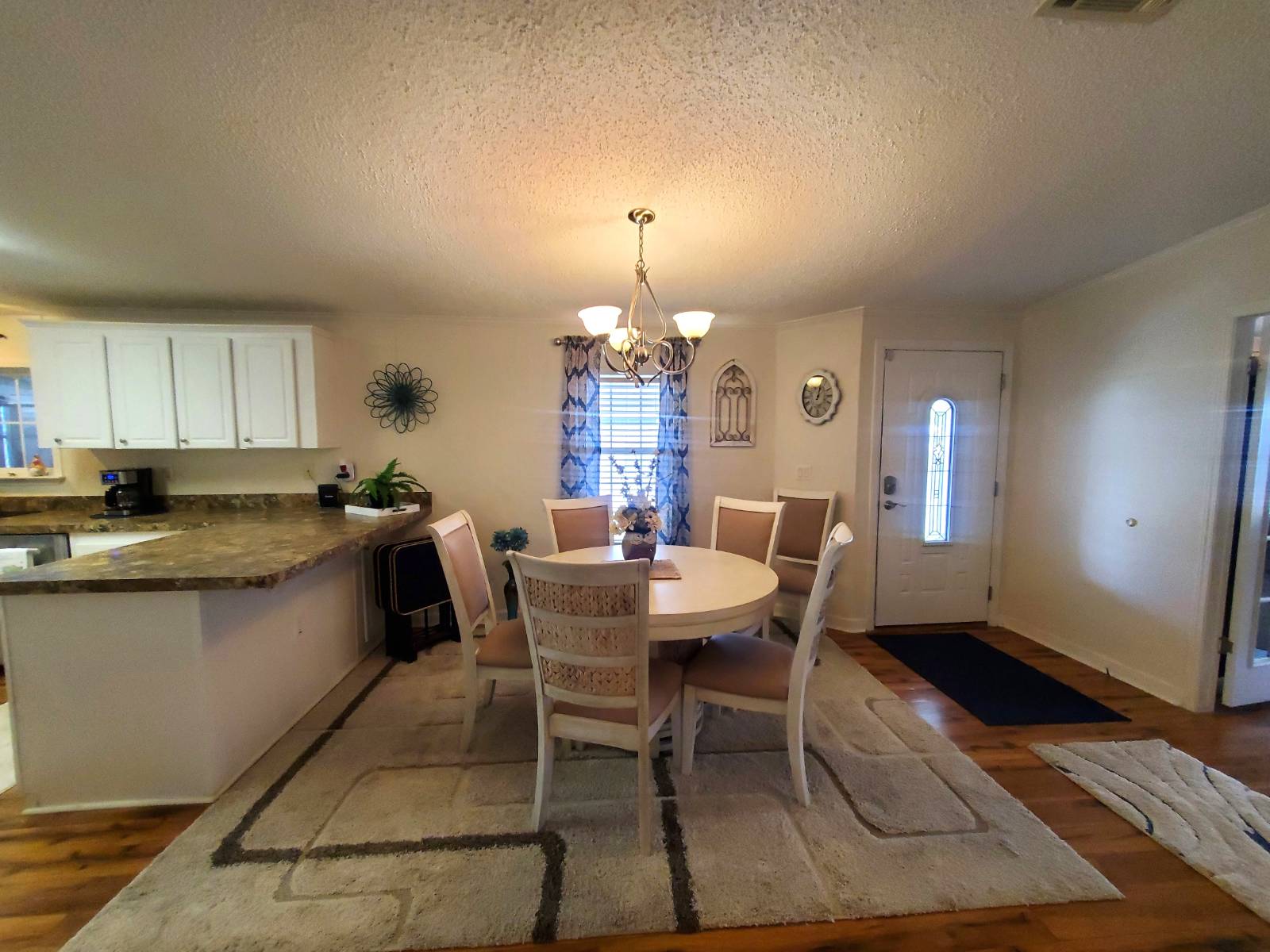 ;
;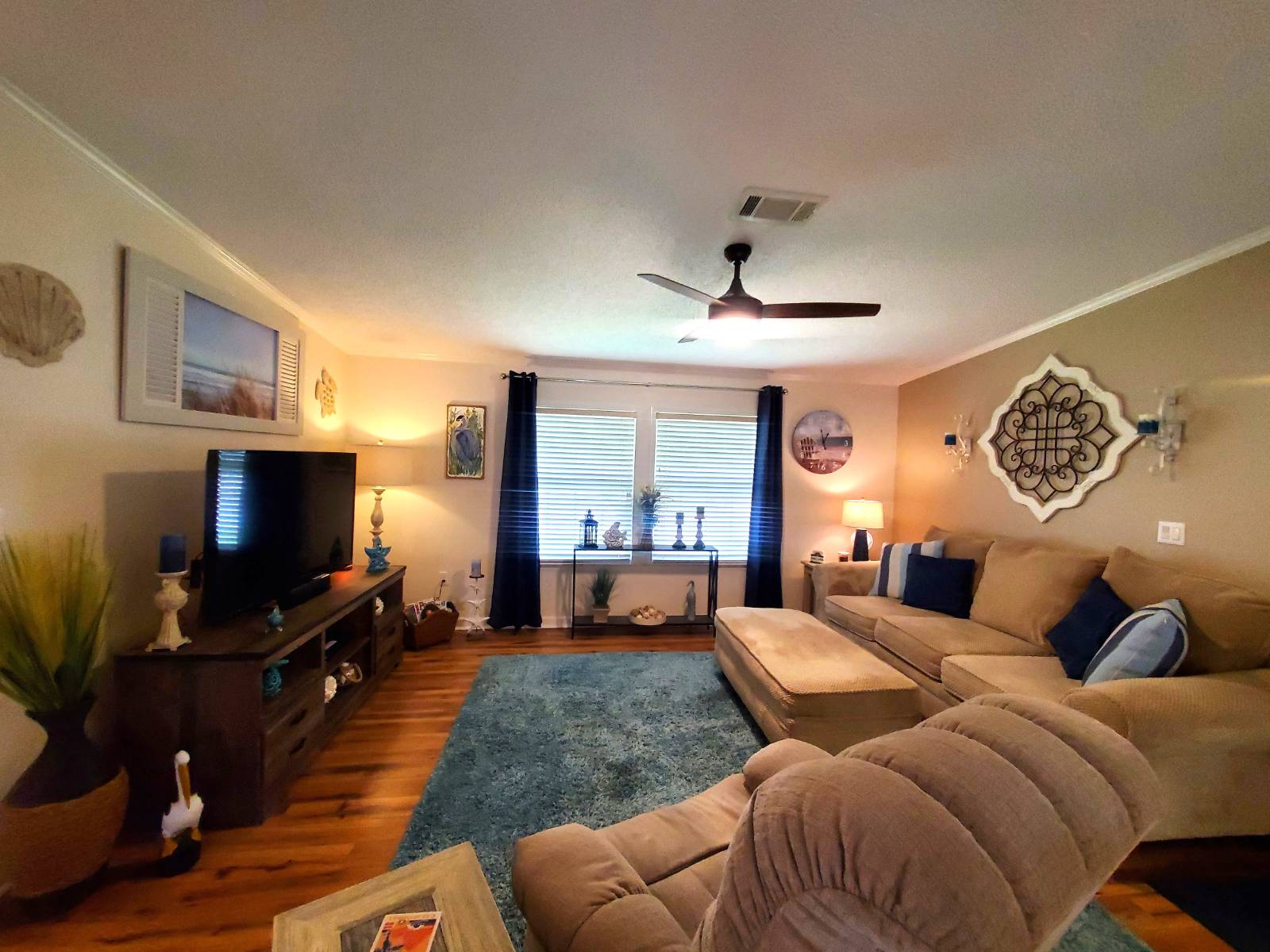 ;
;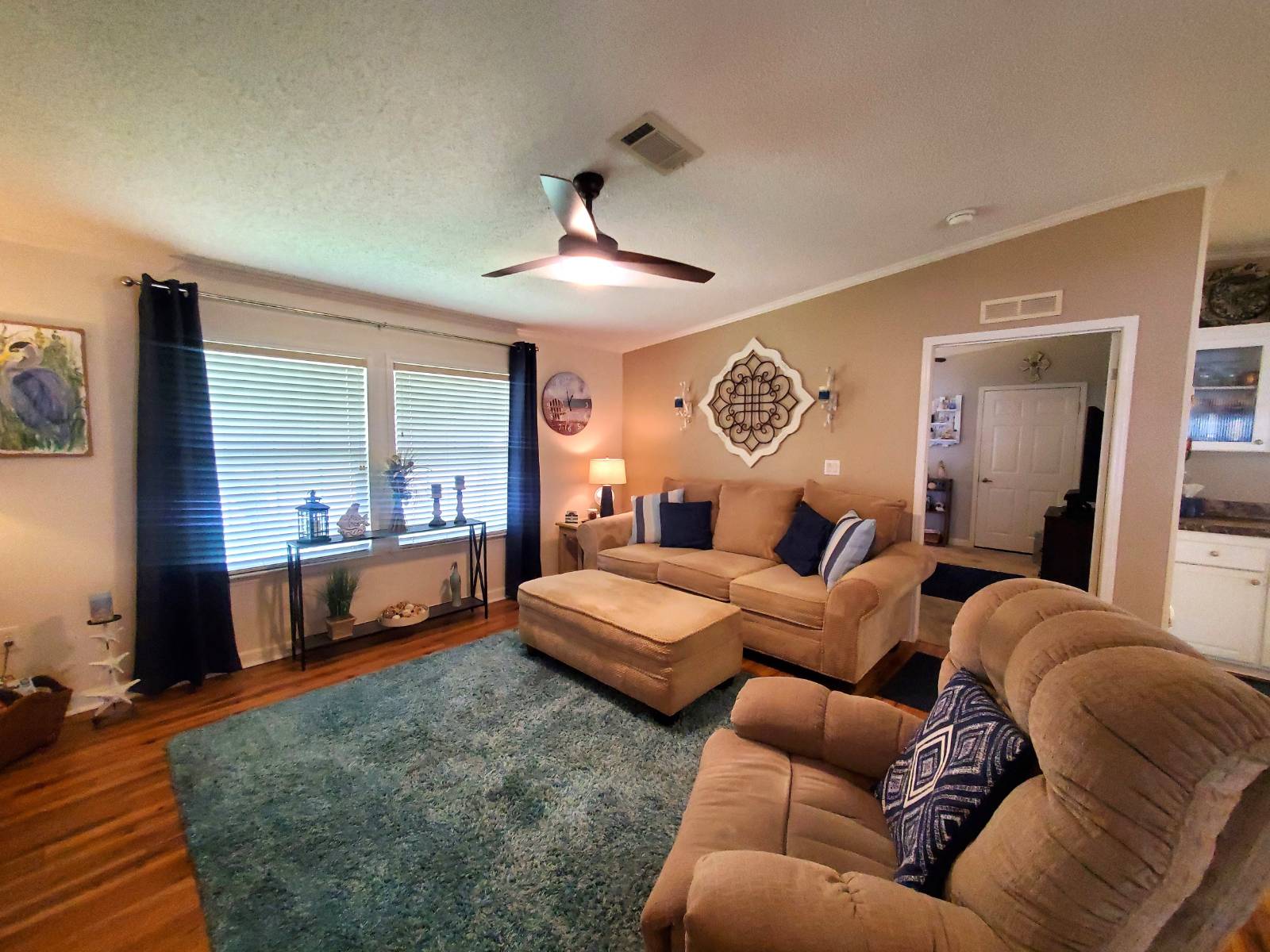 ;
;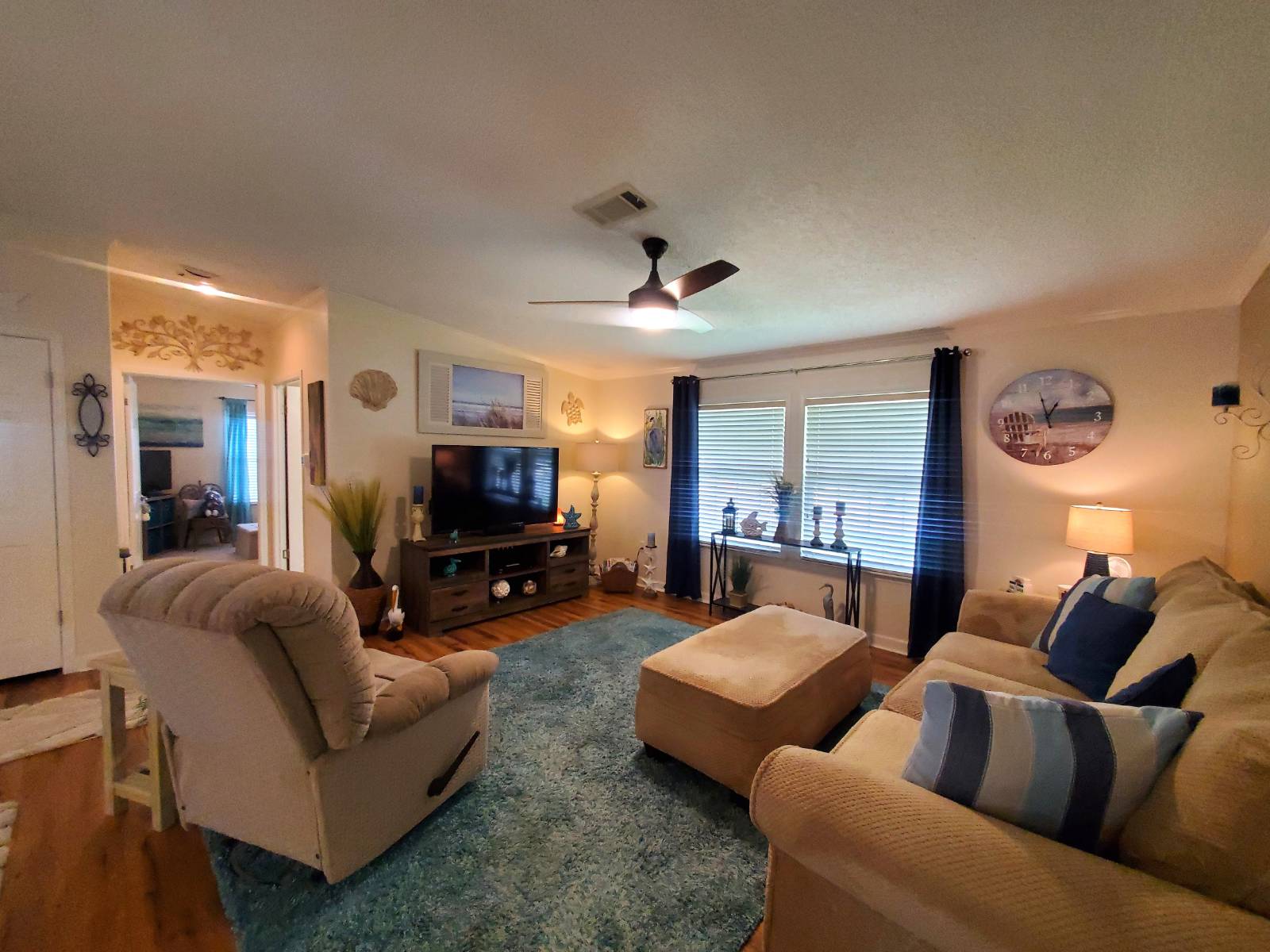 ;
;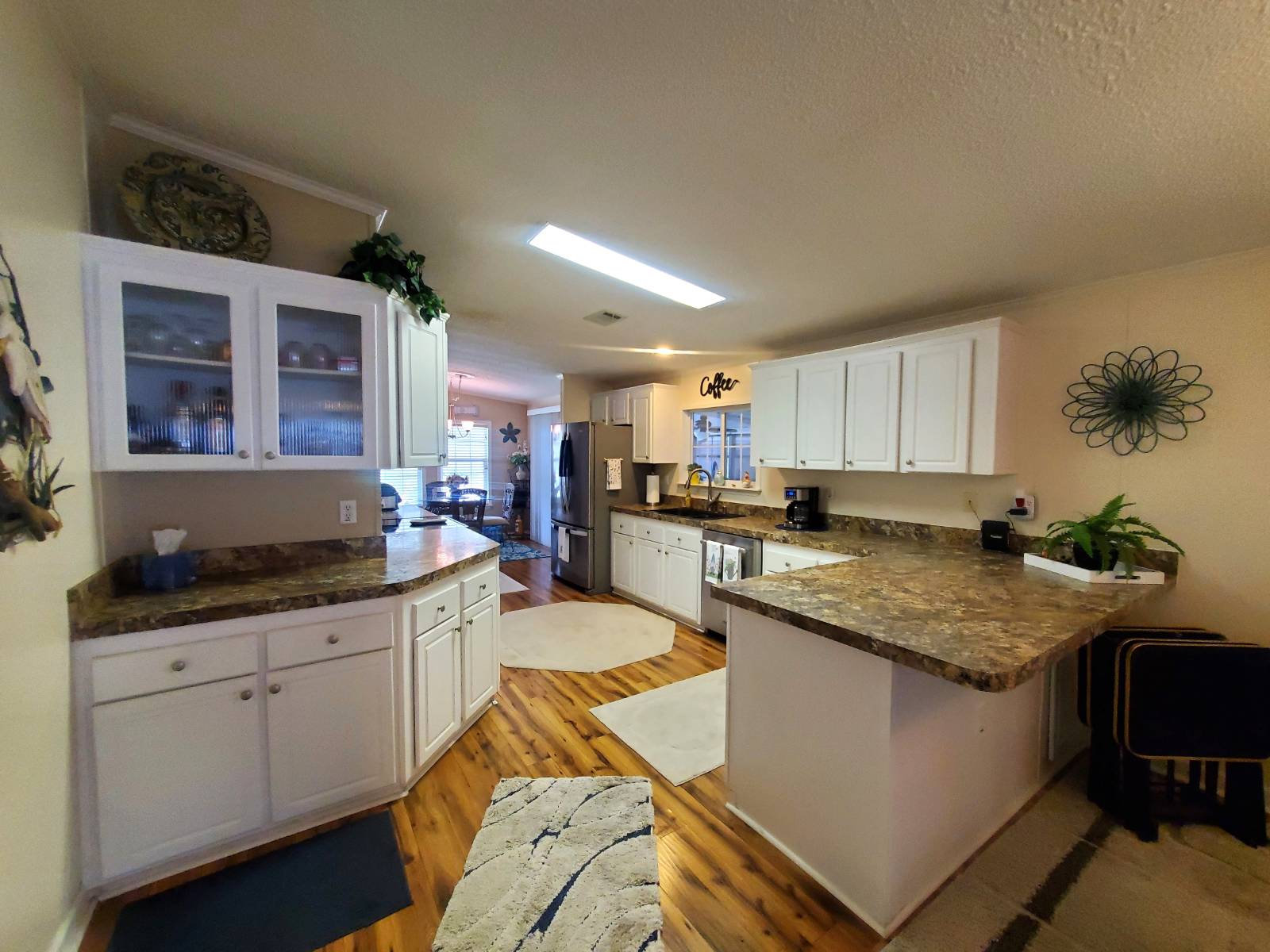 ;
;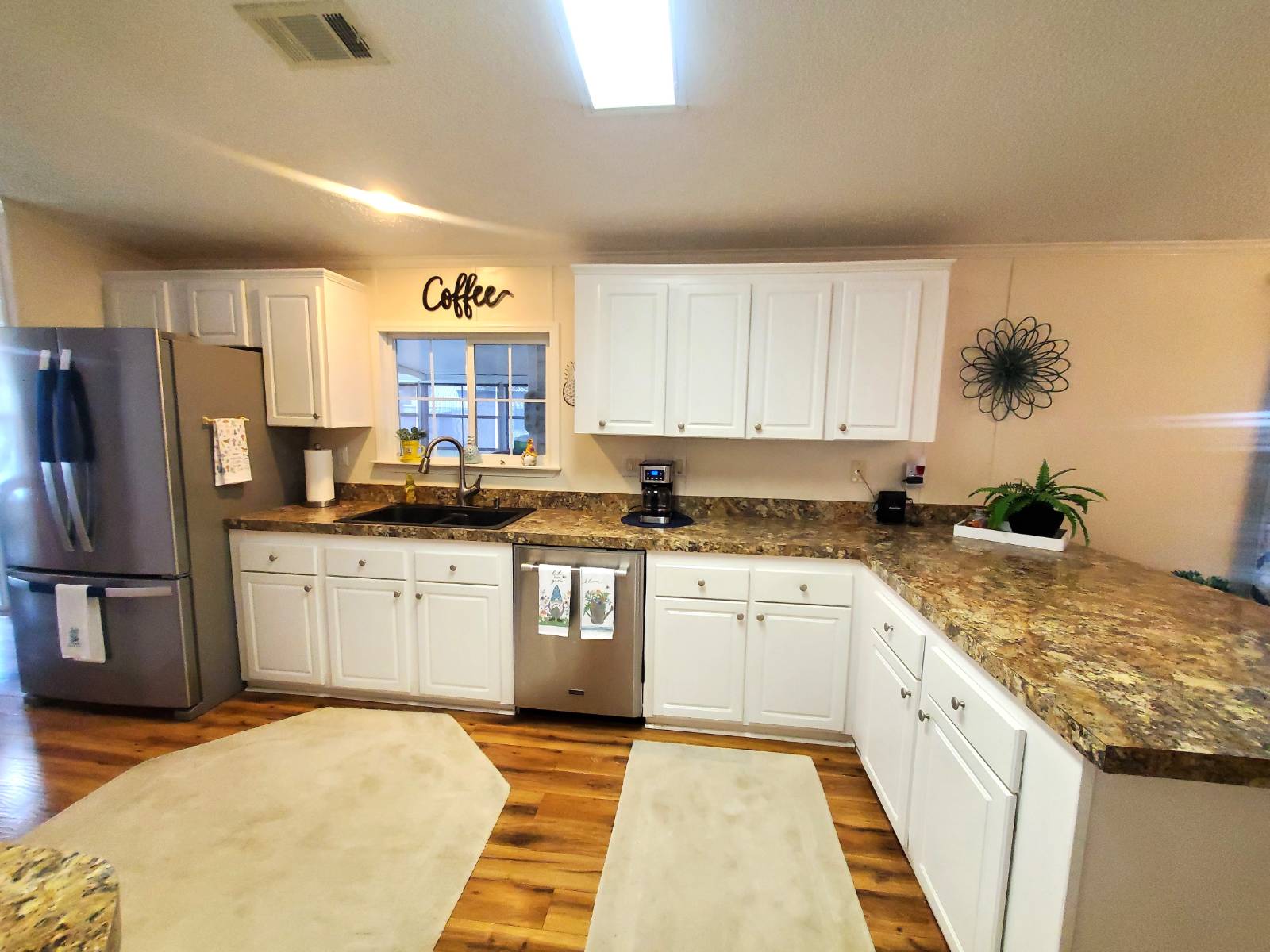 ;
;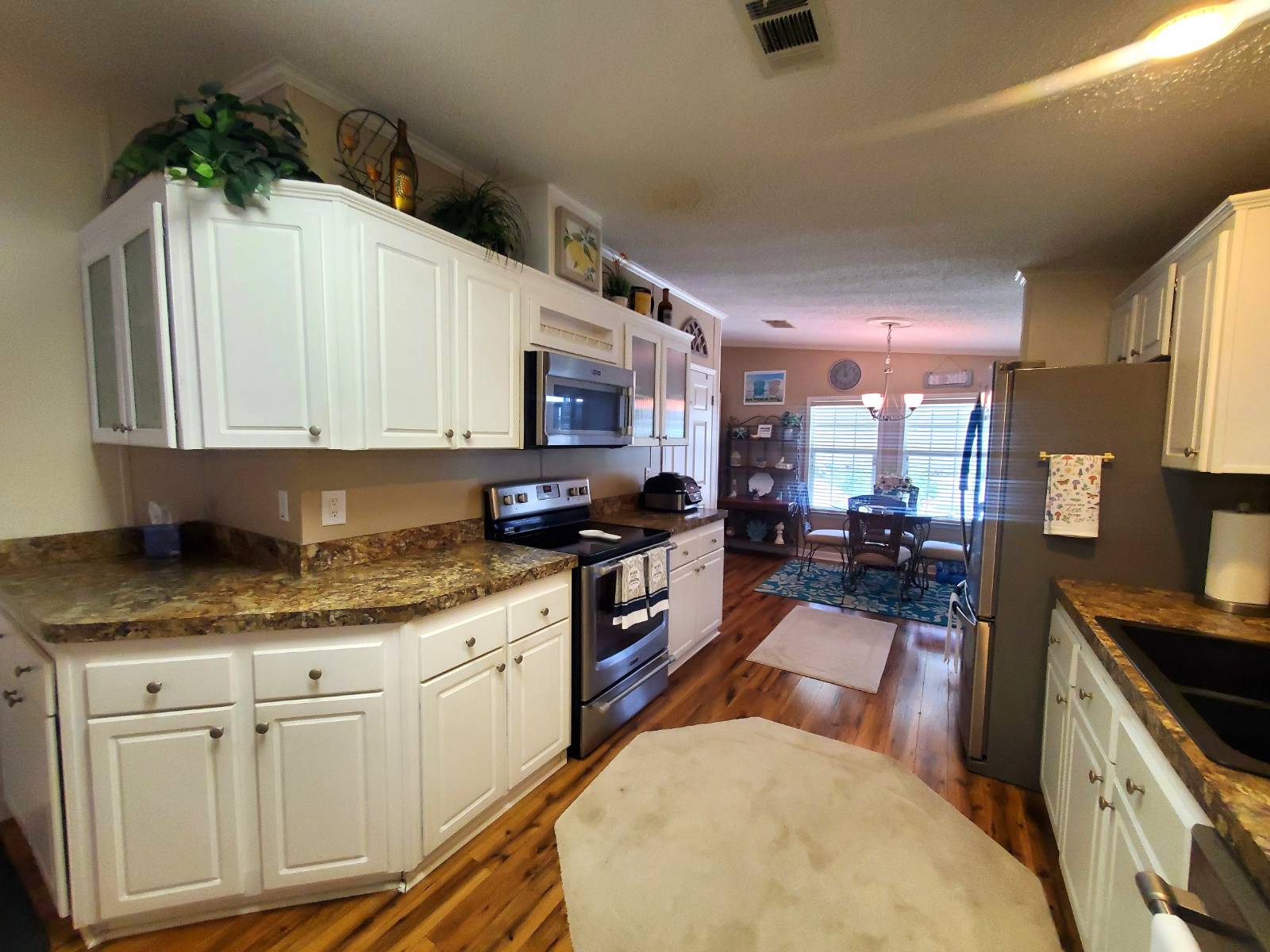 ;
;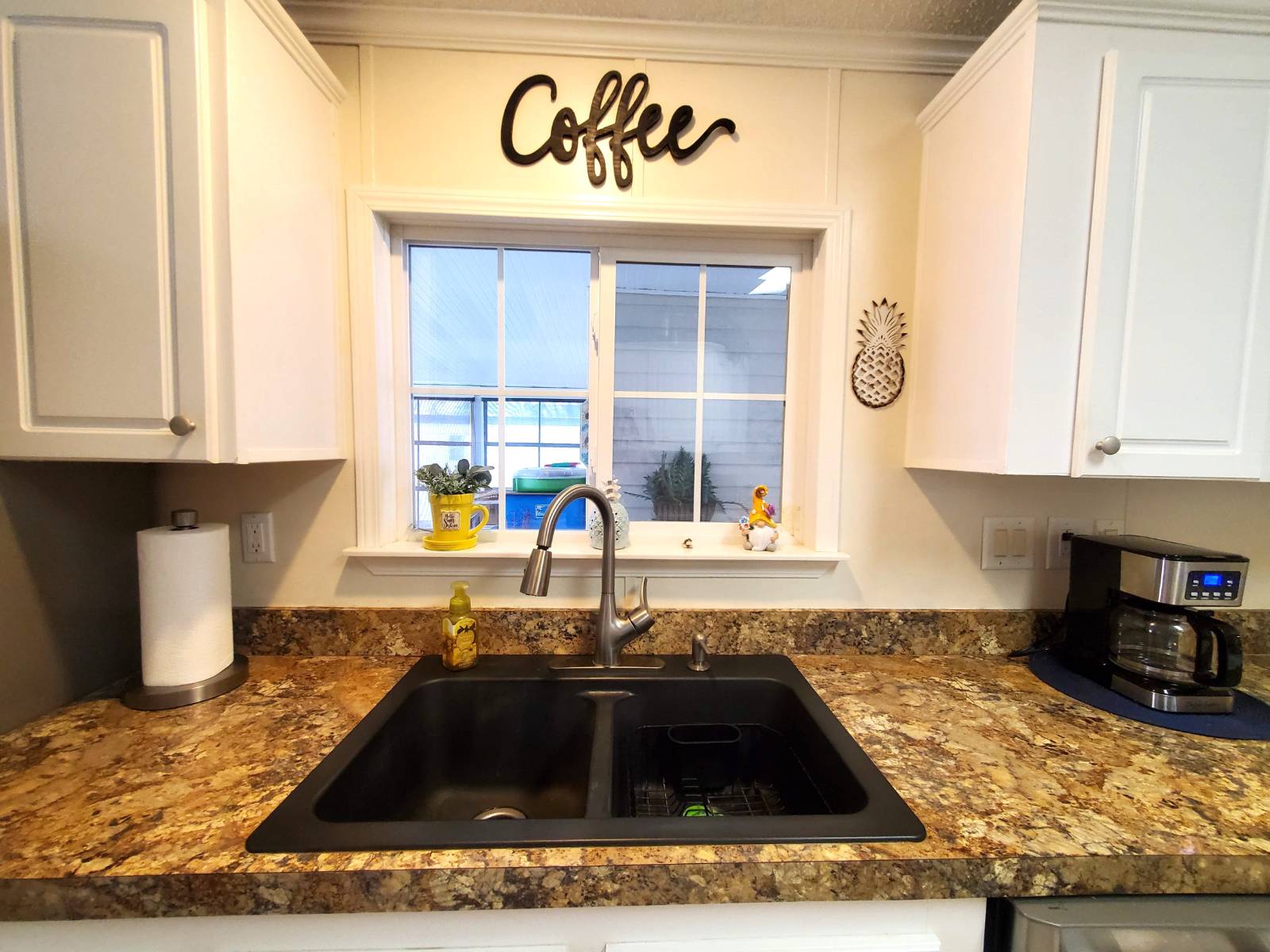 ;
;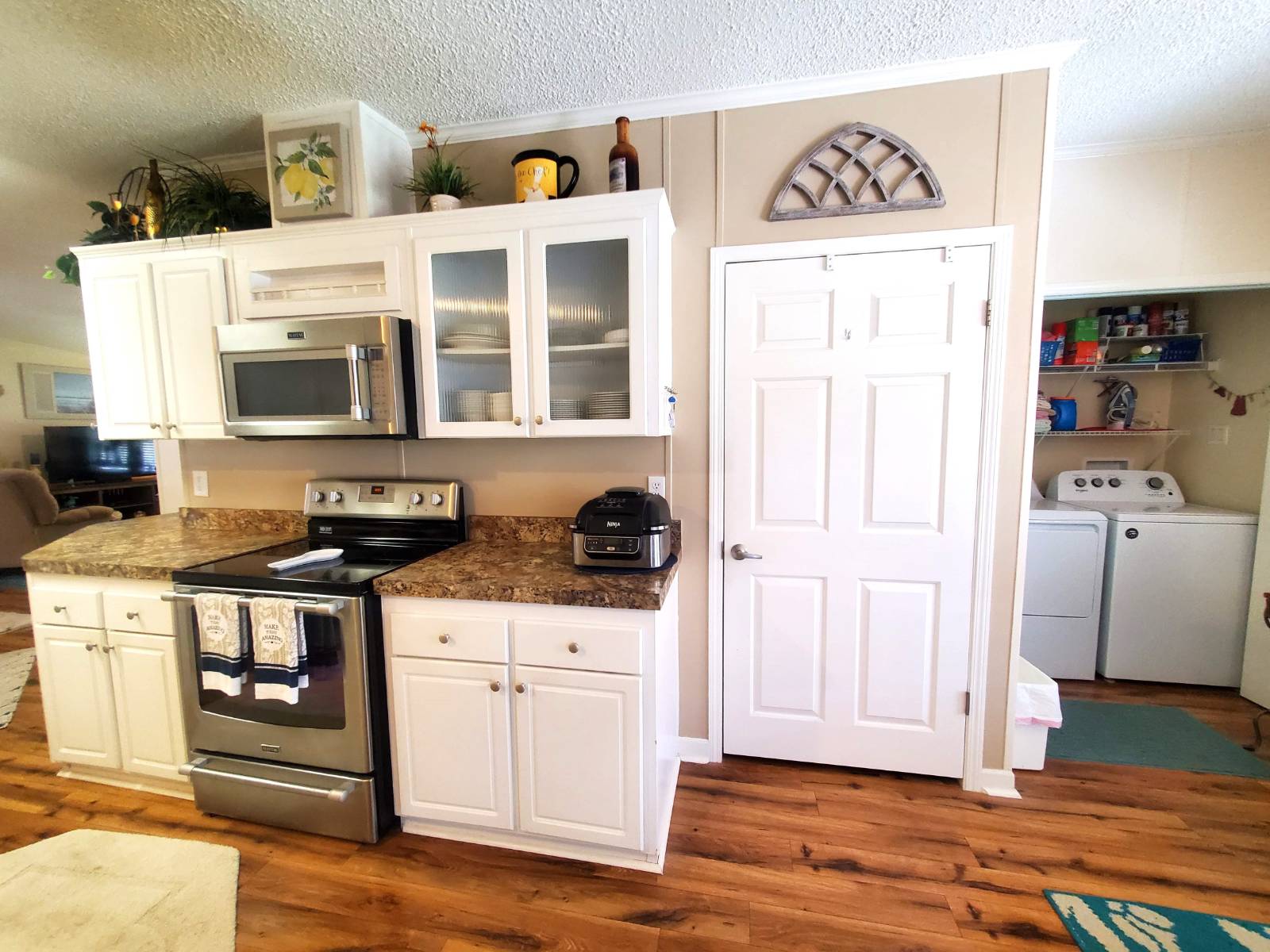 ;
;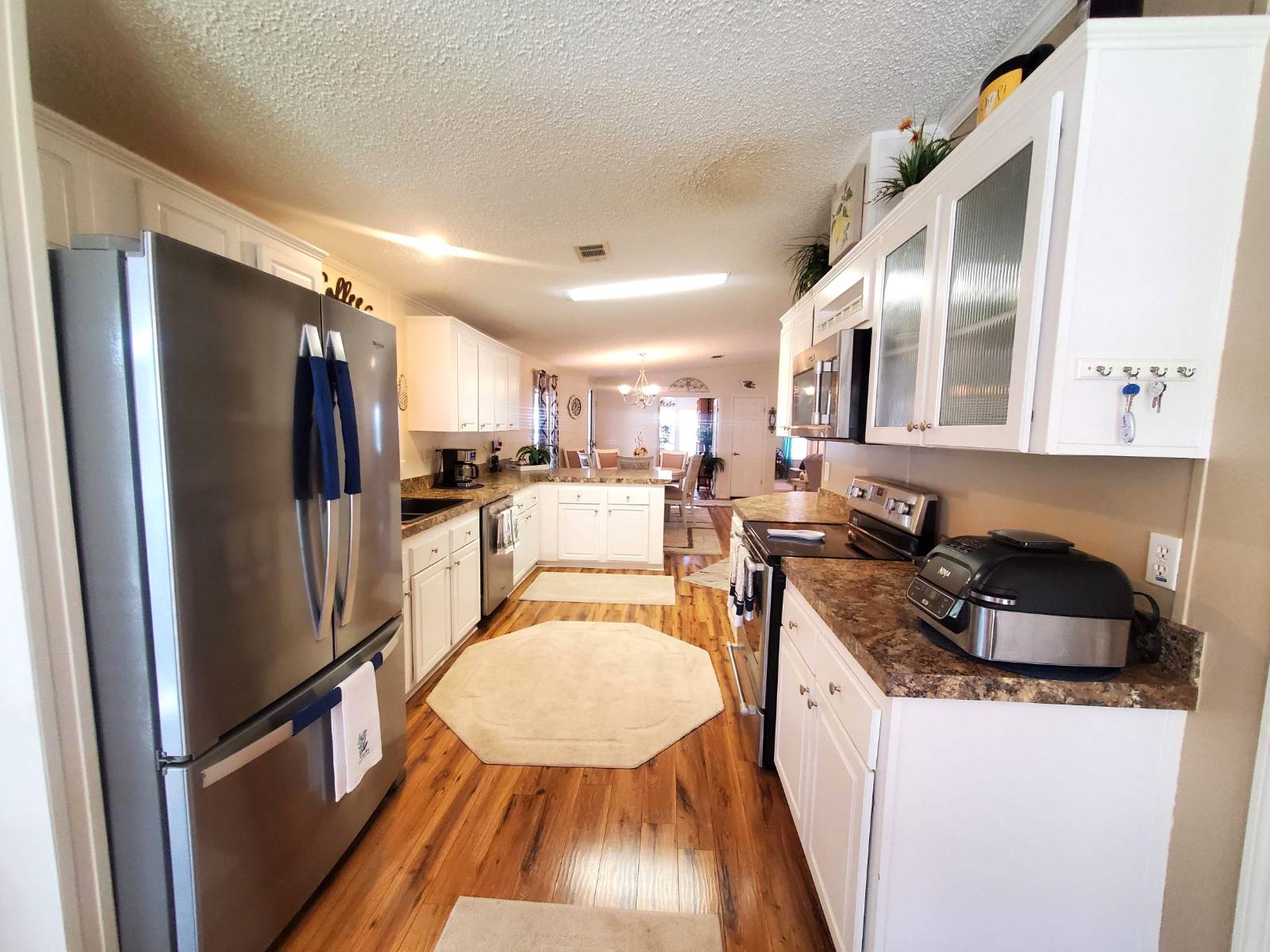 ;
; ;
;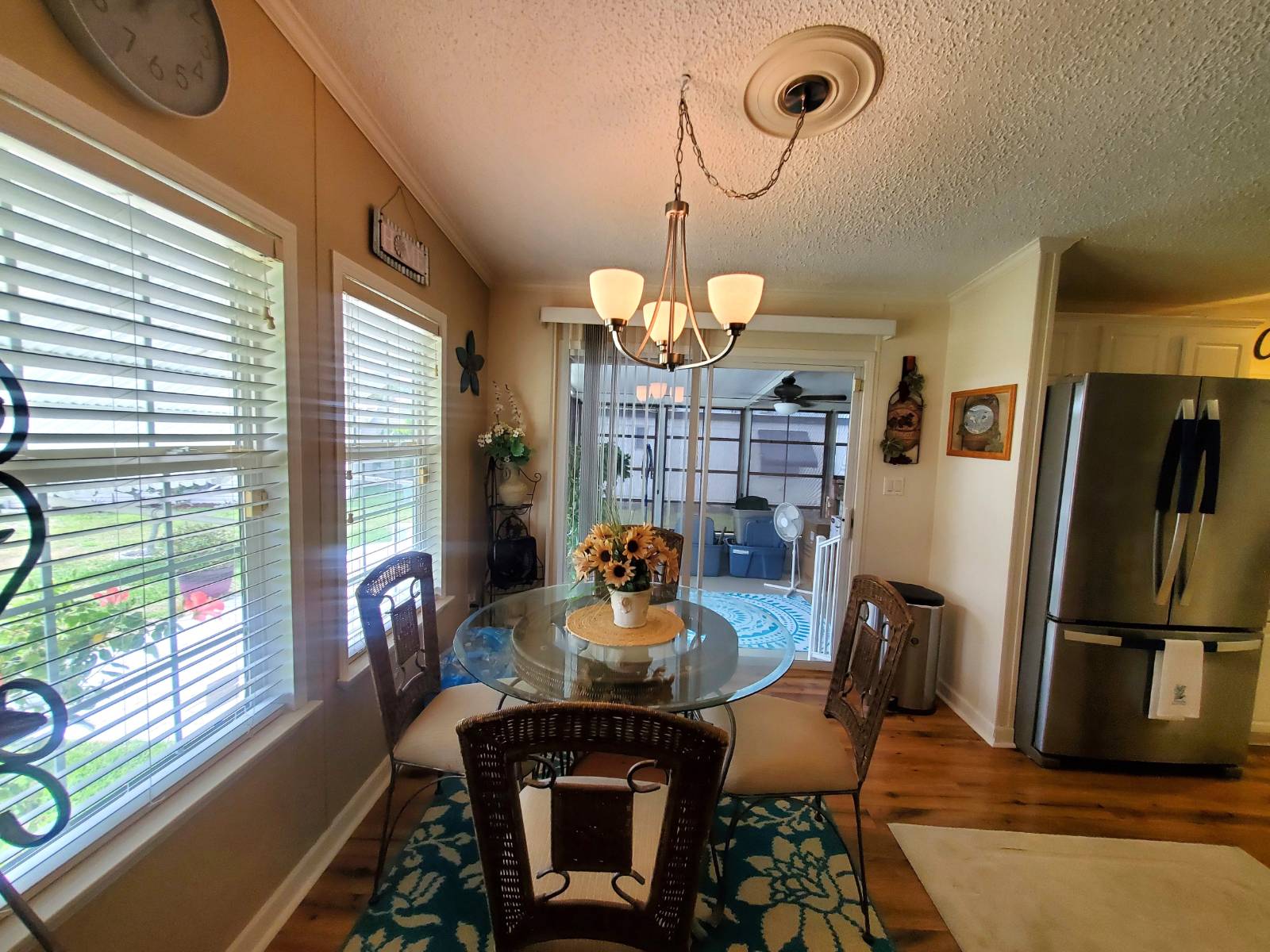 ;
;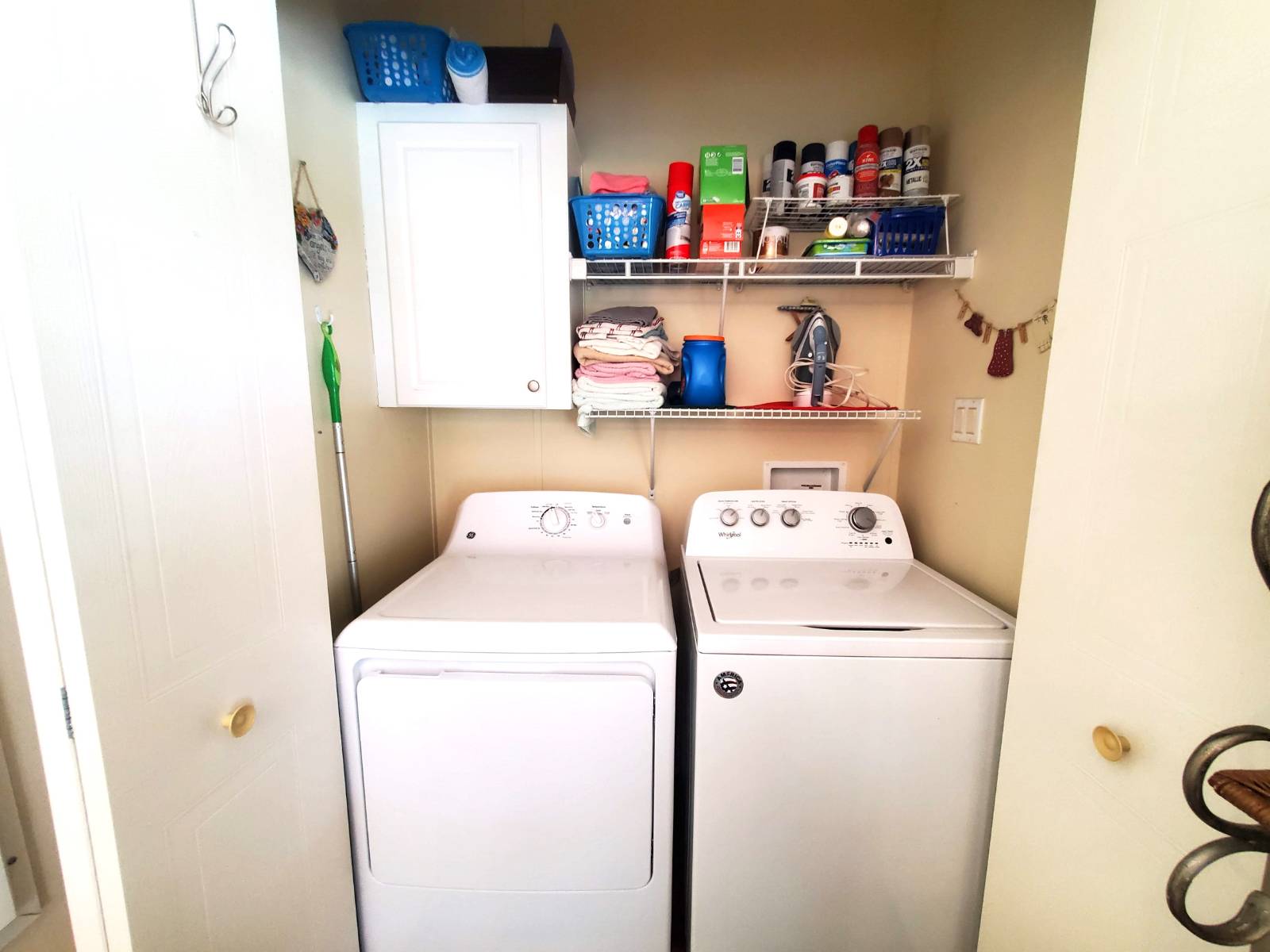 ;
; ;
;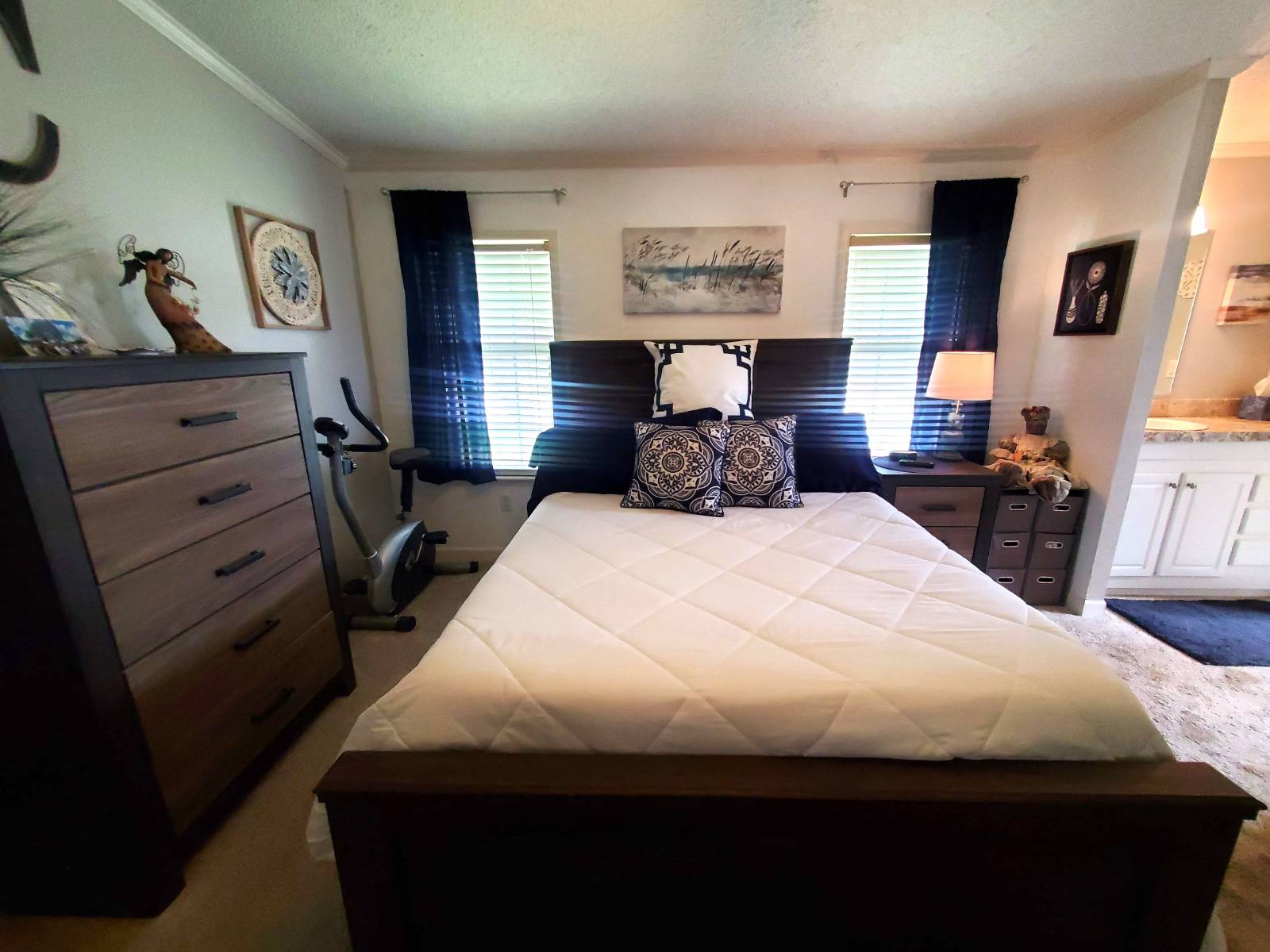 ;
;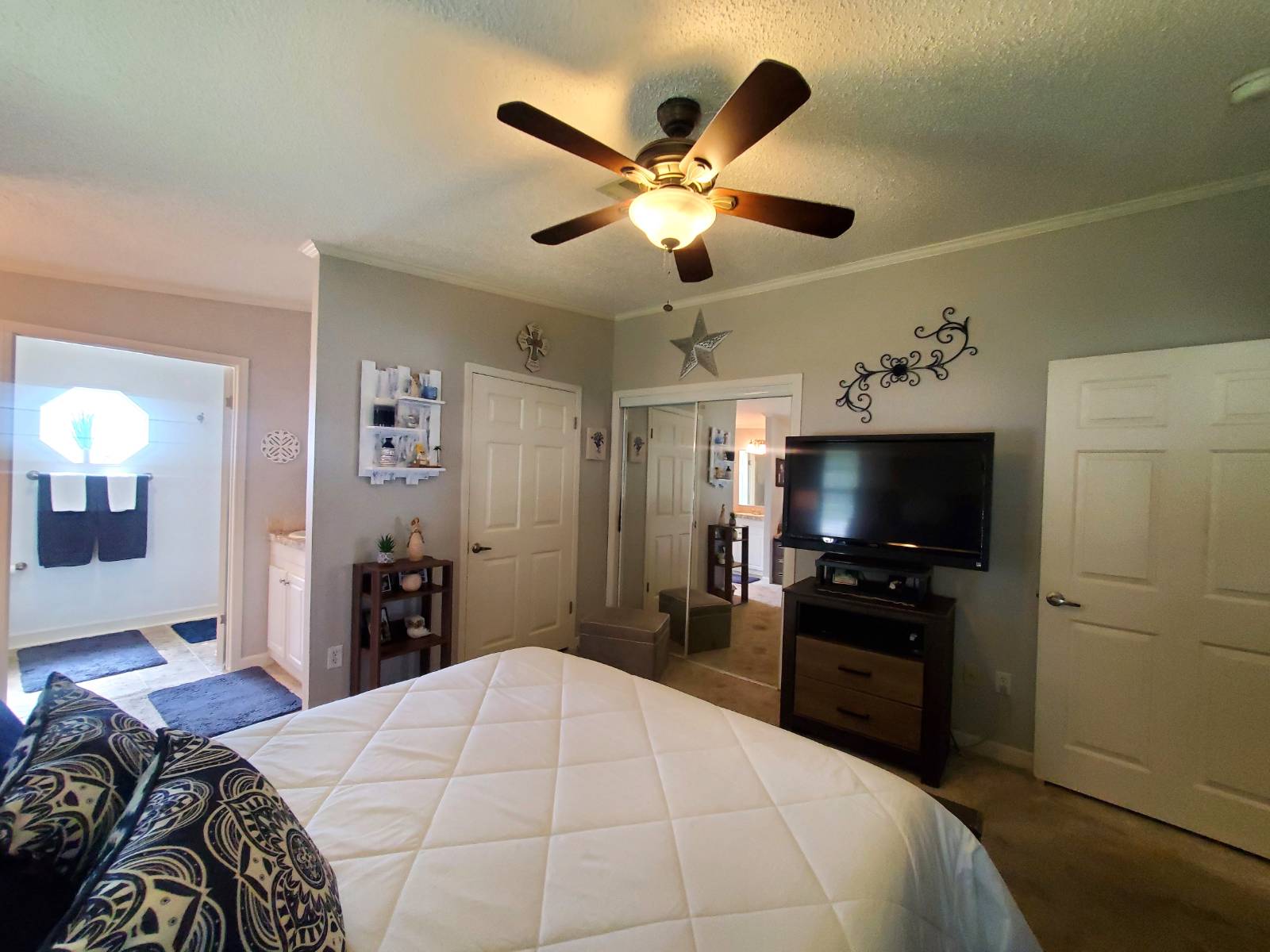 ;
;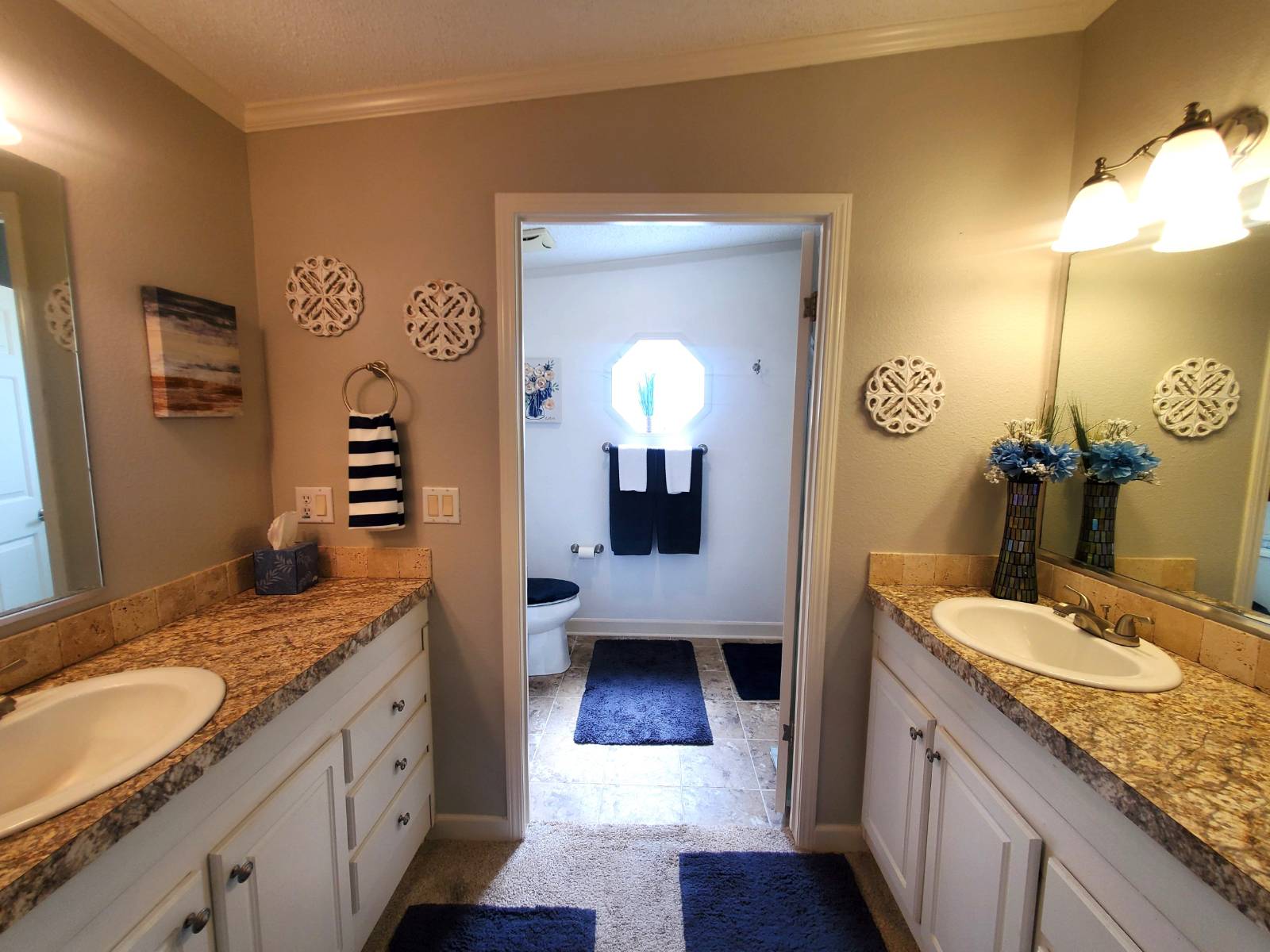 ;
;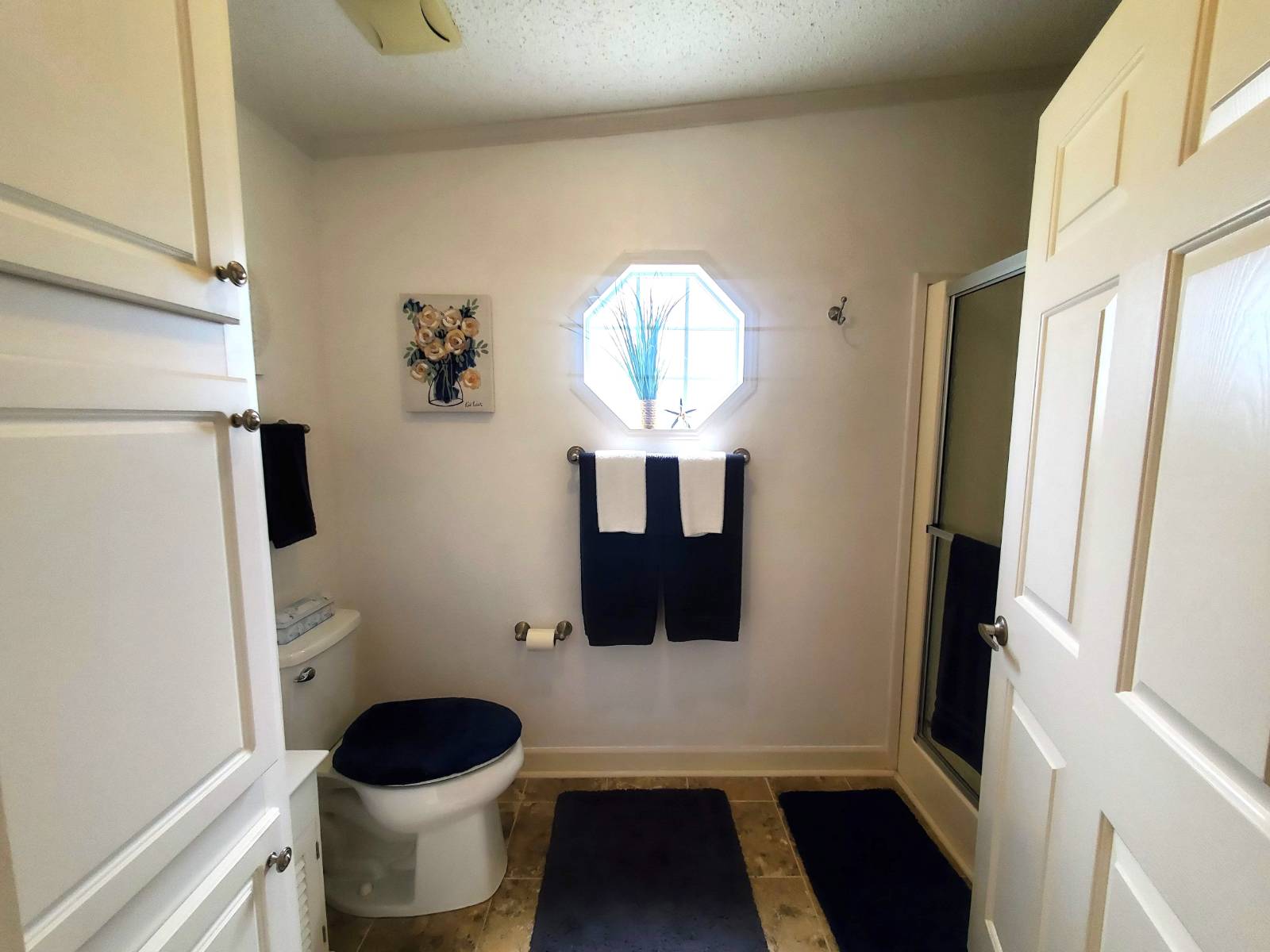 ;
;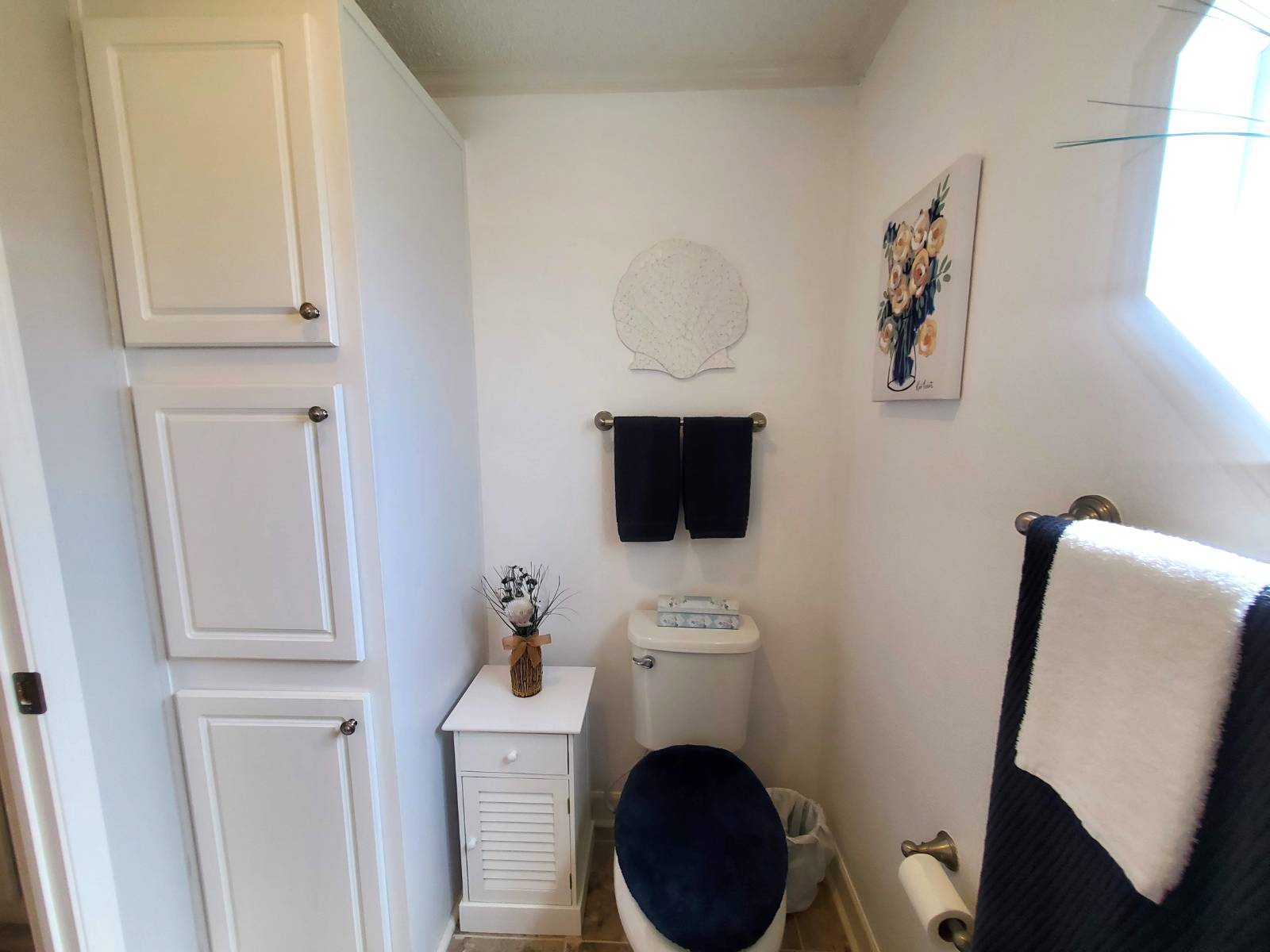 ;
;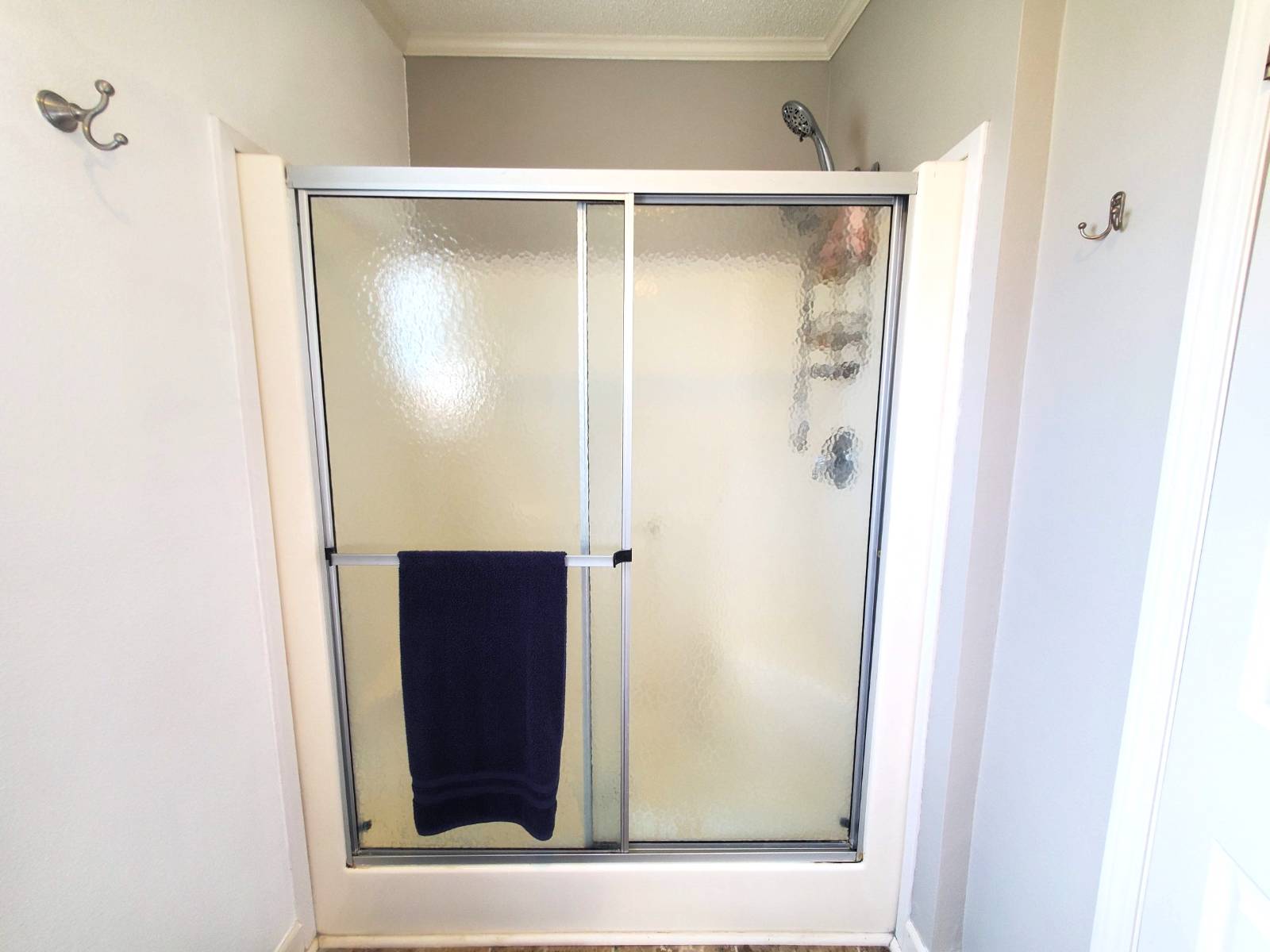 ;
;