****THIS HOME IS ON LEASED LAND WITH A MONTHLY LOT RENT OF 514.45** CONTACT THE LISTING AGENT FOR ALL THE DETAILS****PARADISE AWAITS!!! SUPER CLEAN, ONE OWNER 2015 NOBILITY MARIA, READY FOR YOU TO DECORATE WITH YOUR TOUCHES! YOU WILL NOT FIND A DEAL LIKE THIS ANYWHERE! THIS HOME FEATURES A FRONT FLORIDA ROOM WITH NEWER VINYL TINTED WINDOWS, SIT AND ENJOY YOUR FAVORITE MORNING BEVERAGE. NEW 2023 AIR CONDITIONER WITH A 10-YEAR TRANSFERABLE WARRANTY .......................................................LIVING ROOM 13' 8 x 12' 6-Enter the Home into the Bright and Open Large Living area, Open to the Kitchen. Great Sized Living Room with Carpeted Flooring, Lighted Ceiling Fan......................................................KITCHEN 9' 10 x 17' 10-Gourmet Style Eat-In Kitchen with Island and Vinyl Flooring, Large Sink with Sprayer that Overlooks Living Room, Lots of Drawers, More than Ample Counter Space and Cabinets. Frigidaire Appliances Include Dishwasher, Smooth-Top Stove, Built-in Microwave, Refrigerator..................................................... MASTER RETREAT12' 7 x 15' 6 This King-Sized Master Retreat is Beautiful with Carpeted Flooring and a Lighted Ceiling Fan, with a Large Walk-in Closet that measures 5' 1 x 5' 6. Open to Private Master Bath......................................................MASTER BATH-Private Master Bath with Dual Vanity with Mirror and Vanity Lighting, Mirrored Medicine Cabinet, and a Step-In Shower with Seats, PLUS a Large Linen Closet that measures 5' 1 x 5' 6, Vinyl Flooring ..................................................... GUEST ROOM 1 -10' 5 x 10' 3 -You Will Love This Room with a Built-in Desk! Enough Room for Guests and Perfect for an Office! Carpeted Flooring with a Lighted Ceiling Fan, Closet measures 5' 10 x 2 .....................................................GUEST BATH Vinyl Flooring with the Perfect Size Longer Vanity, Vanity Lighting, Mirror, Mirrored Medicine Cabinet, Bathtub/Shower Combination, and a Comfort Commode! Private entry/exit to guest room 2 ..................................................... GUEST ROOM 2 -10' 6 x 10' 4-This private room awaits your guests complete with private entry into the guest bath! Carpeted Flooring with a Lighted Ceiling Fan, Double Closets that measure 5 x 2 each ...................................................... LAUNDRY ROOM 4' 10 x 5' 5 Tucked away off Kitchen/Dining, Cabinets above the Samsung Washer and Dryer that is included. Bonus Storage Closet as Well! Vinyl Flooring and Exhaust Fan ......................................................RAISED FLORIDA ROOM-12 X 12-Located off the Kitchen with Sliding Glass Door Entry, ceiling fan, and newer vinyl tinted windows. Your personal OASIS! With additional entry from the front of the home...................................................... SHED 8 x 10-Perfect place for all your extras with overhead storage.....................................................UPDATES: 2023 AC transferable warranty Golf Cart Path Landing with easy entry steps Vinyl tinted windows Lighted Ceiling fans in the home Ceiling fan in front Florida room



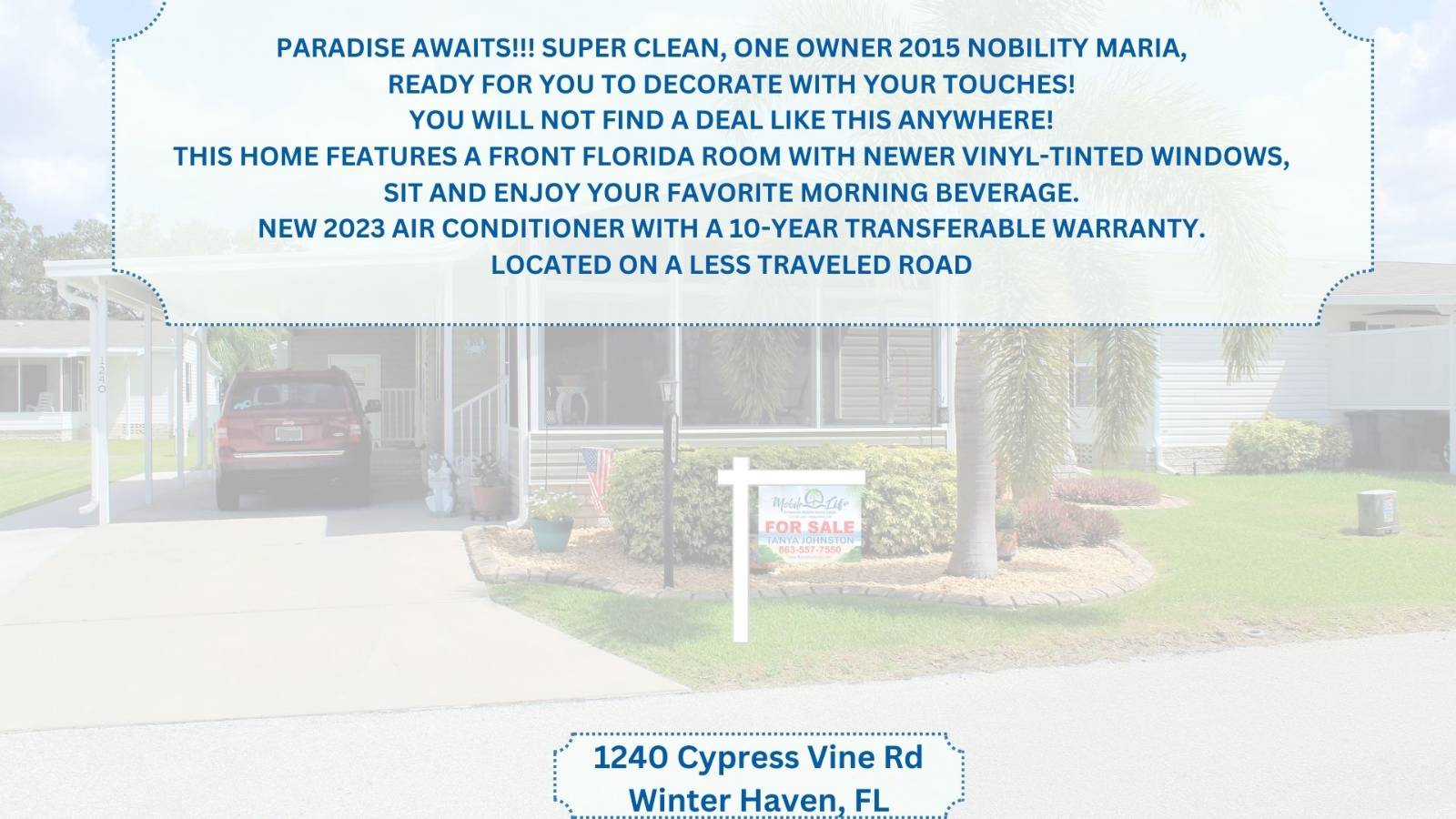


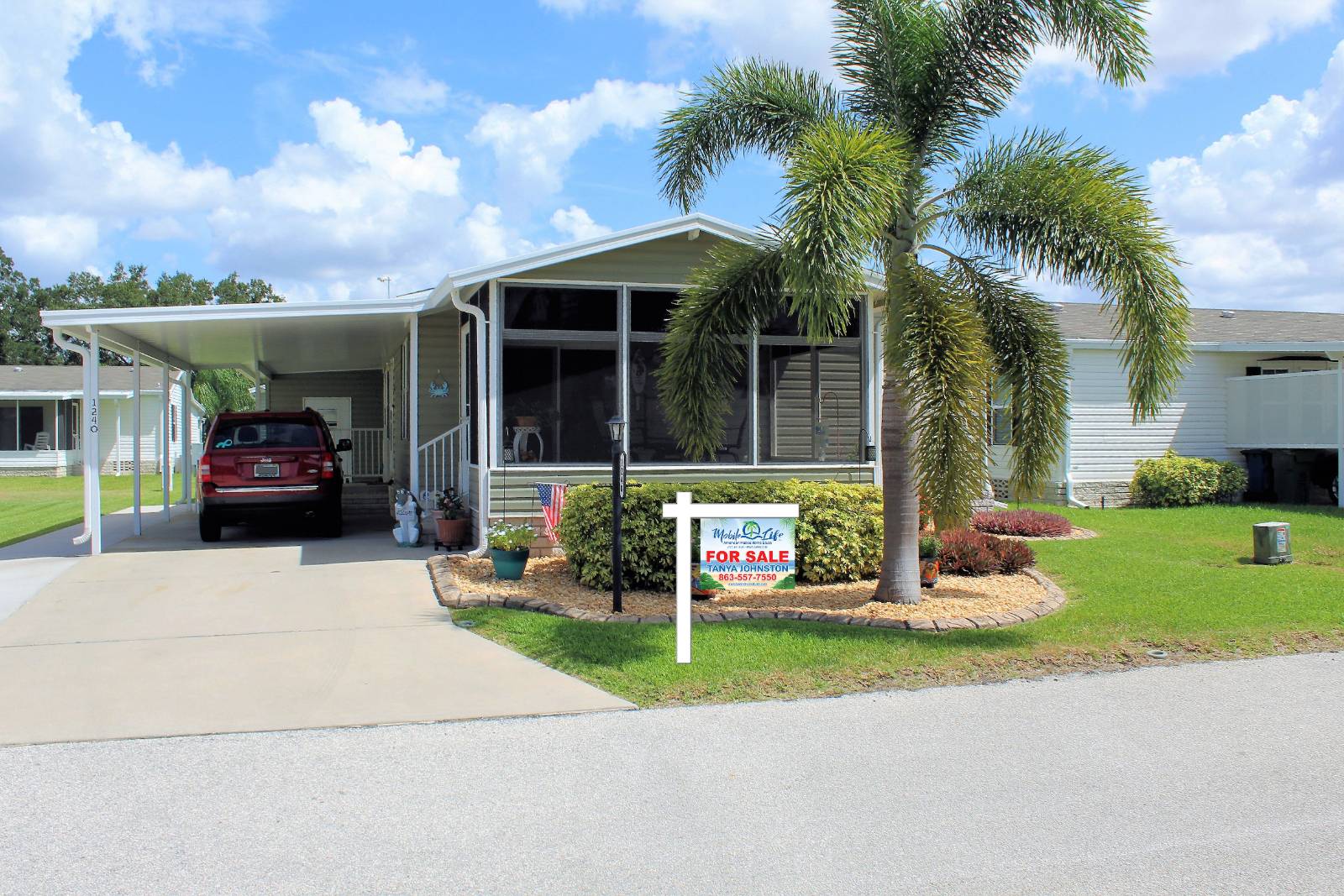 ;
; ;
;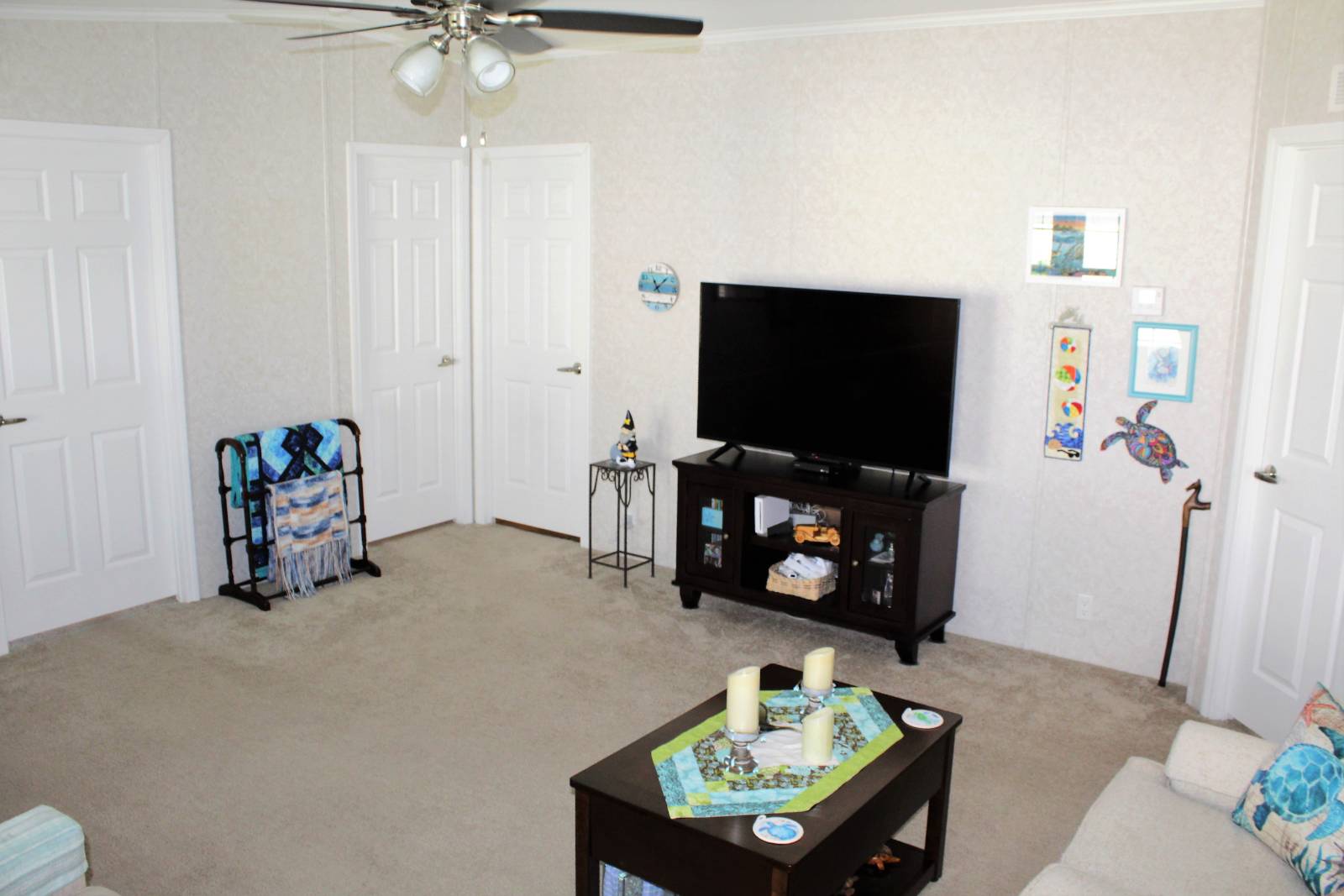 ;
; ;
;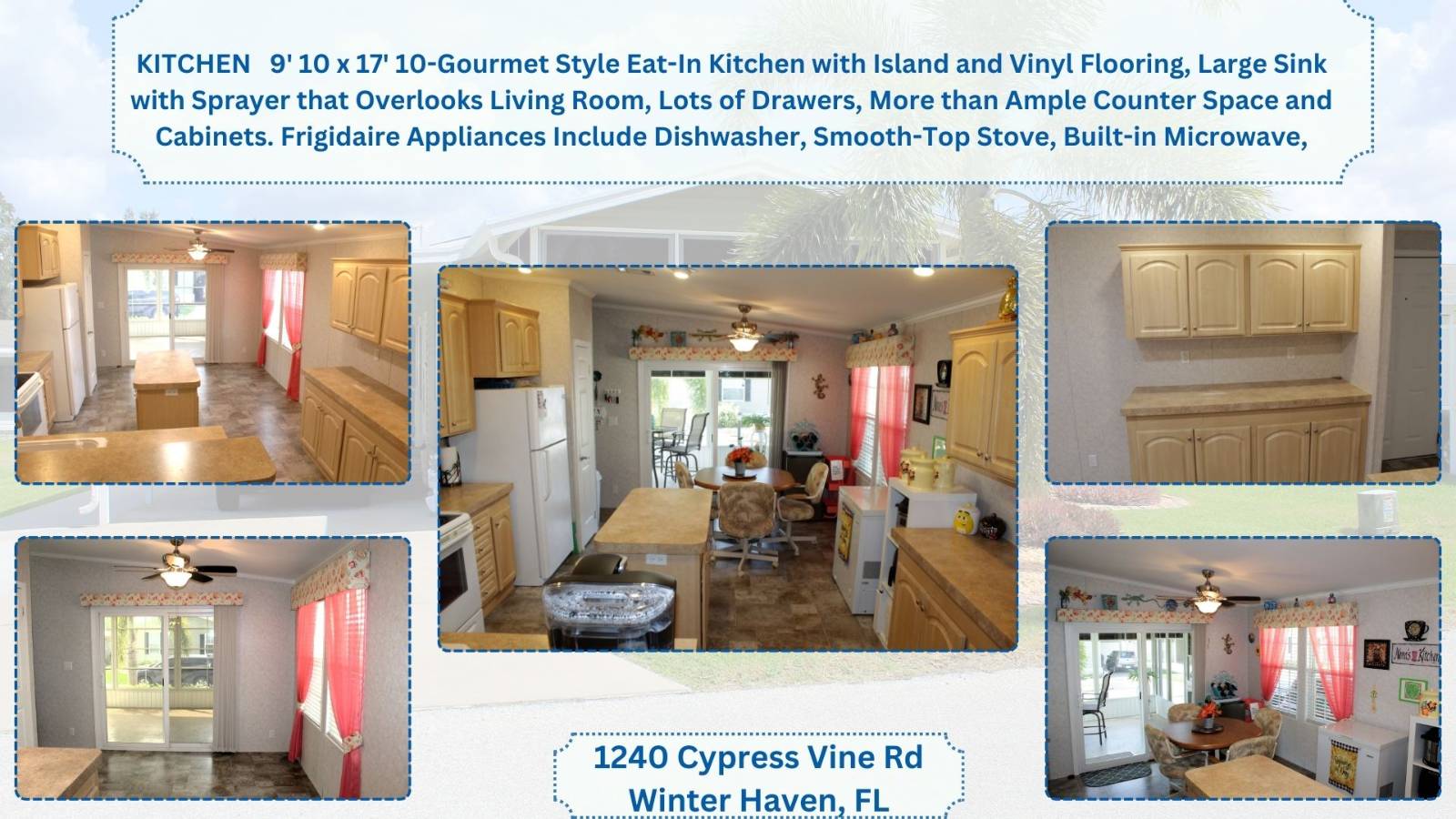 ;
;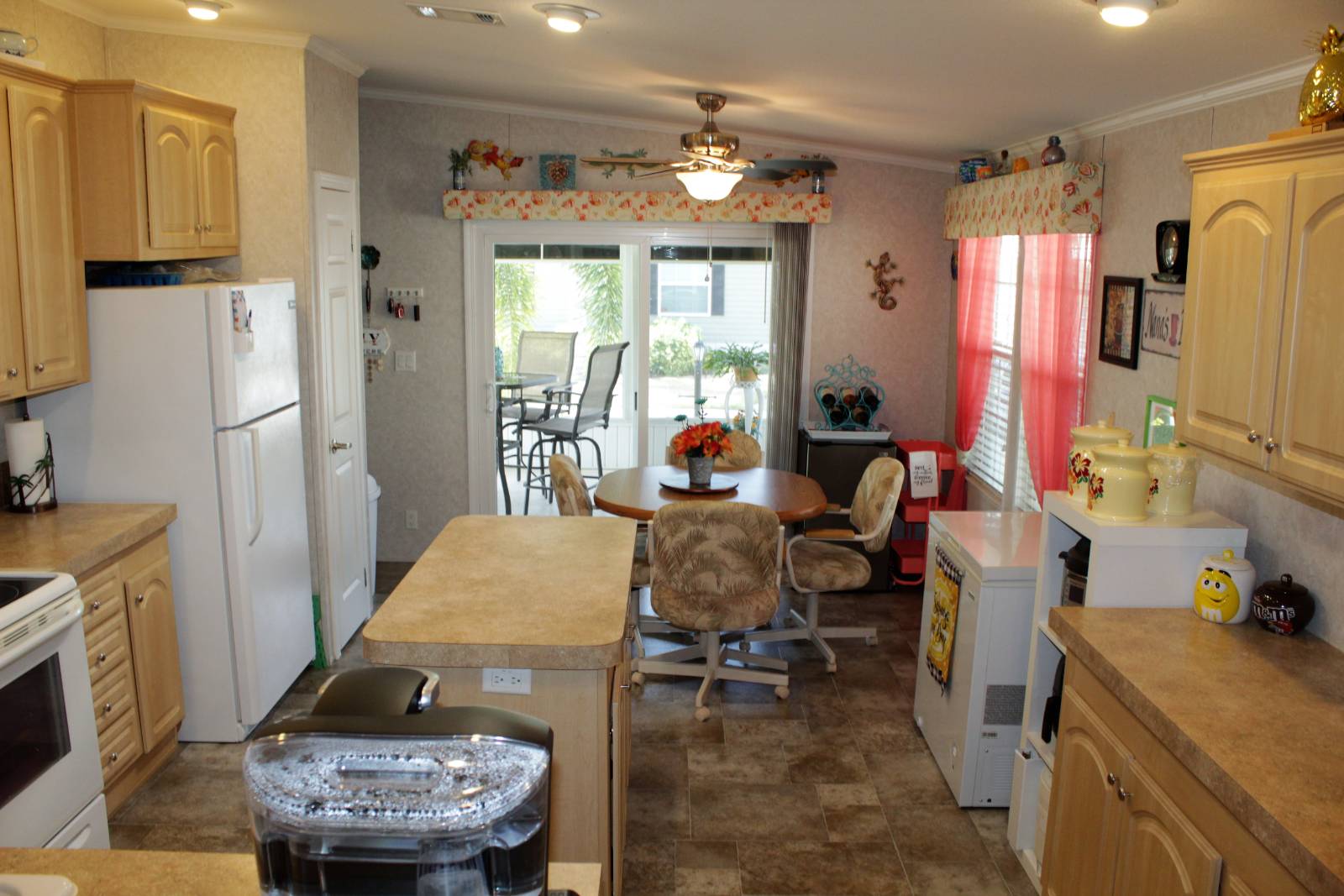 ;
;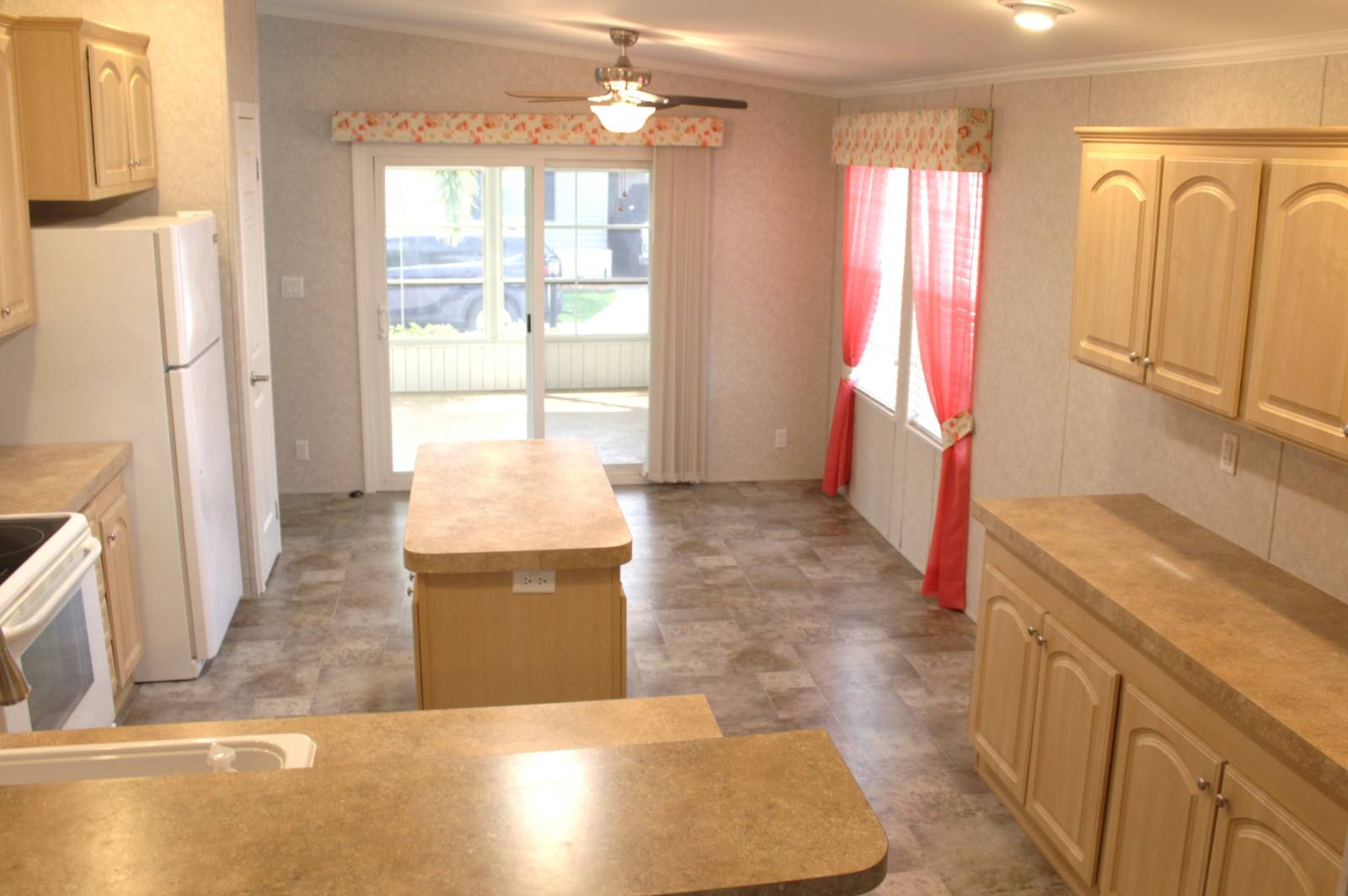 ;
;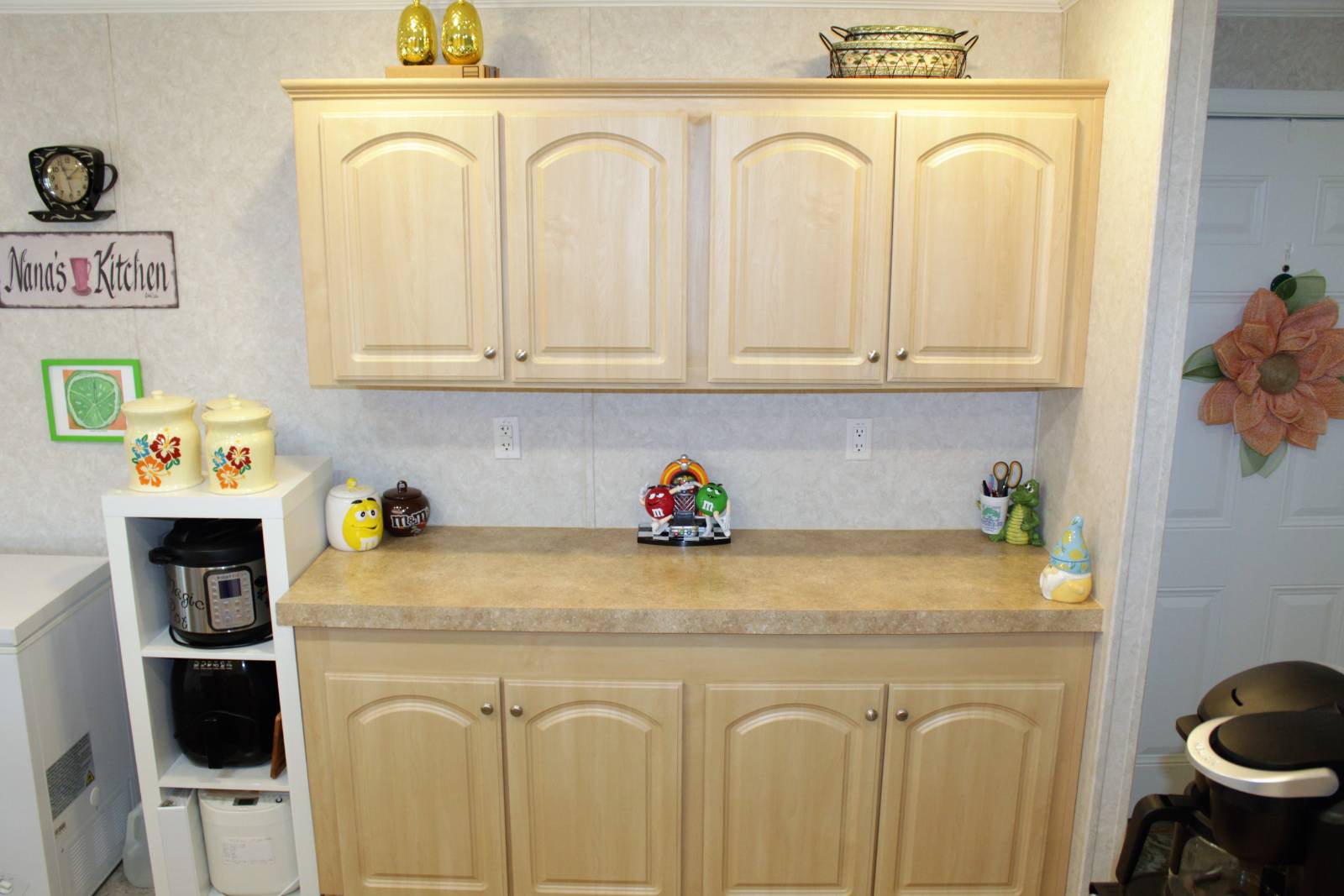 ;
;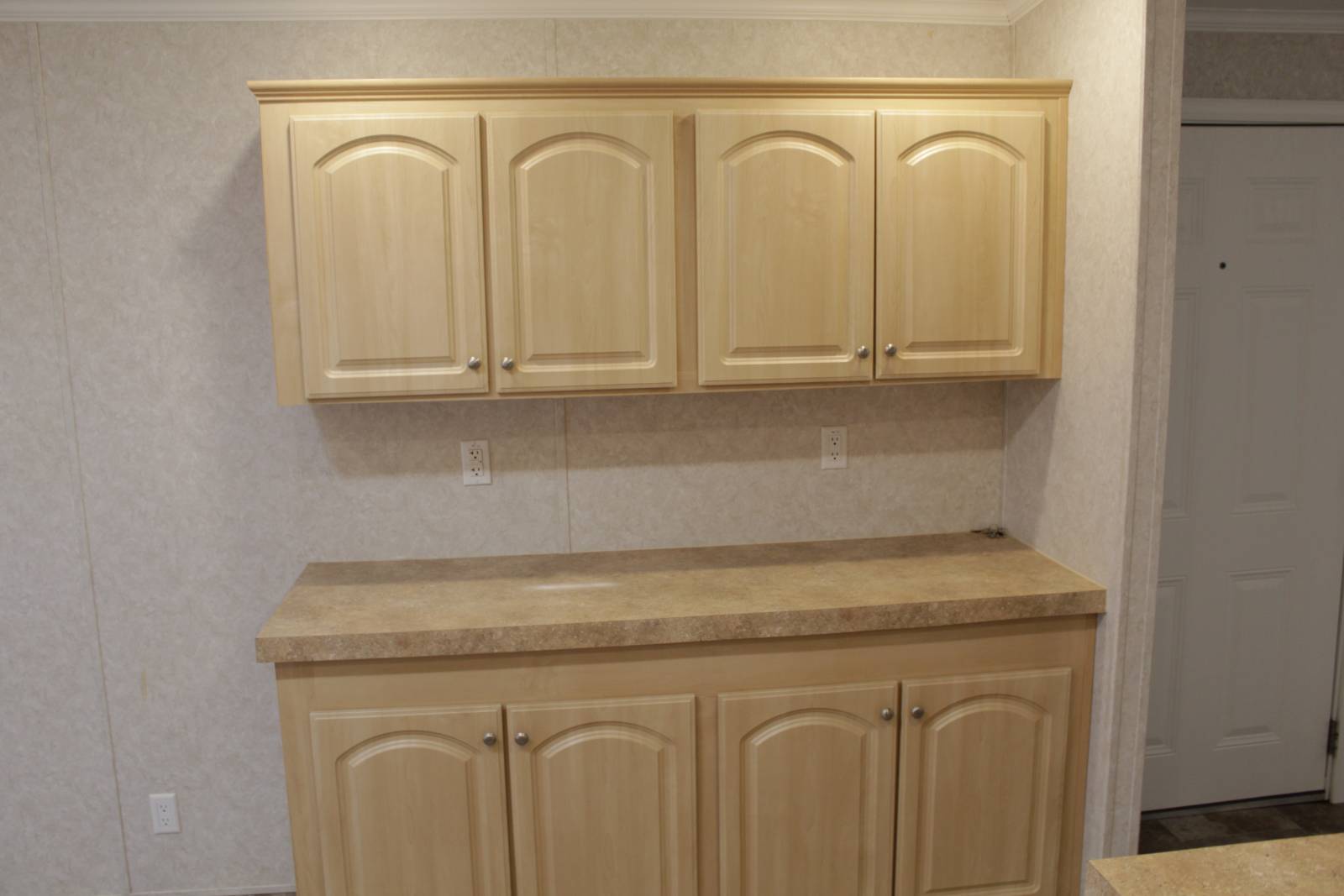 ;
; ;
;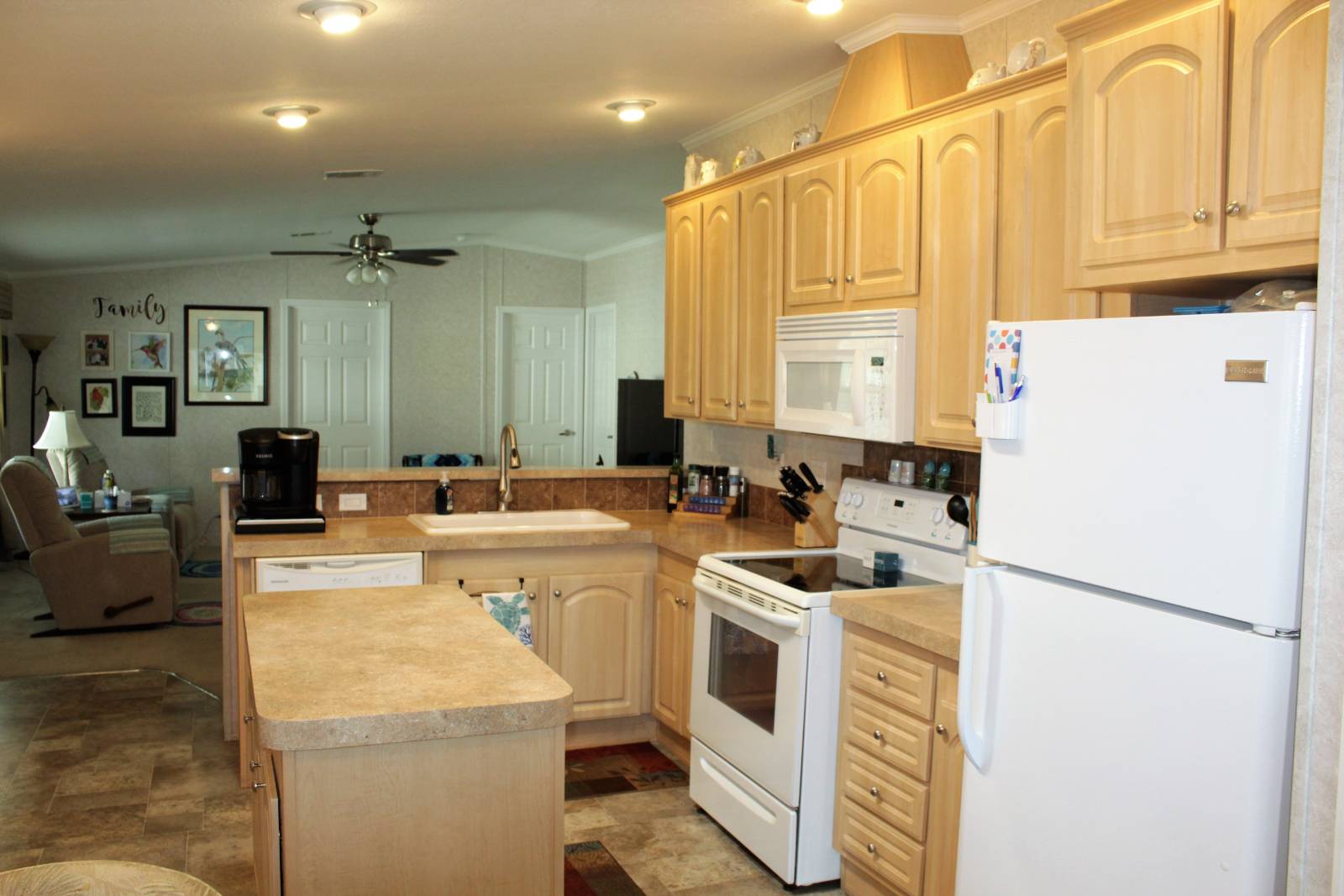 ;
; ;
; ;
; ;
;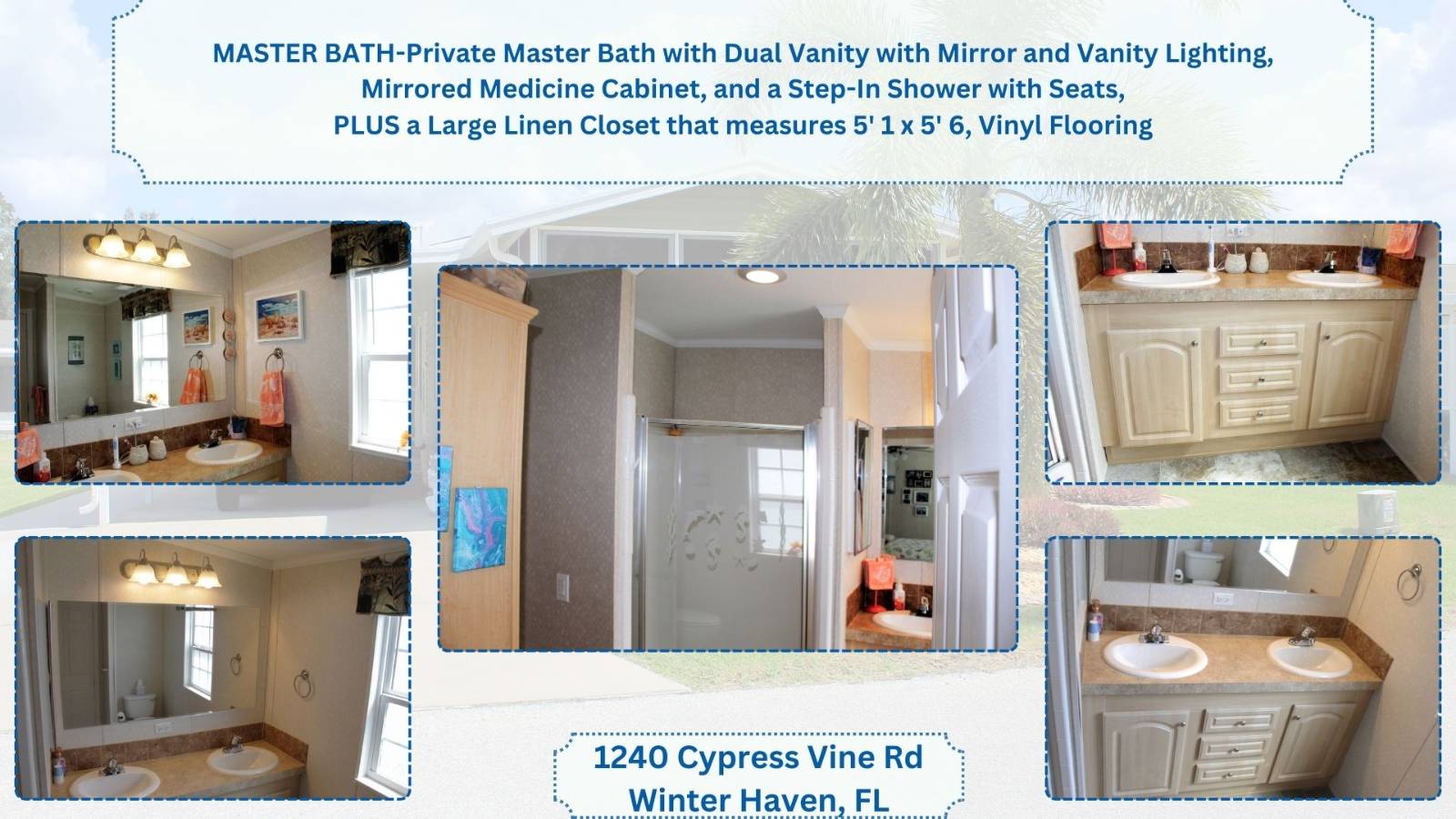 ;
;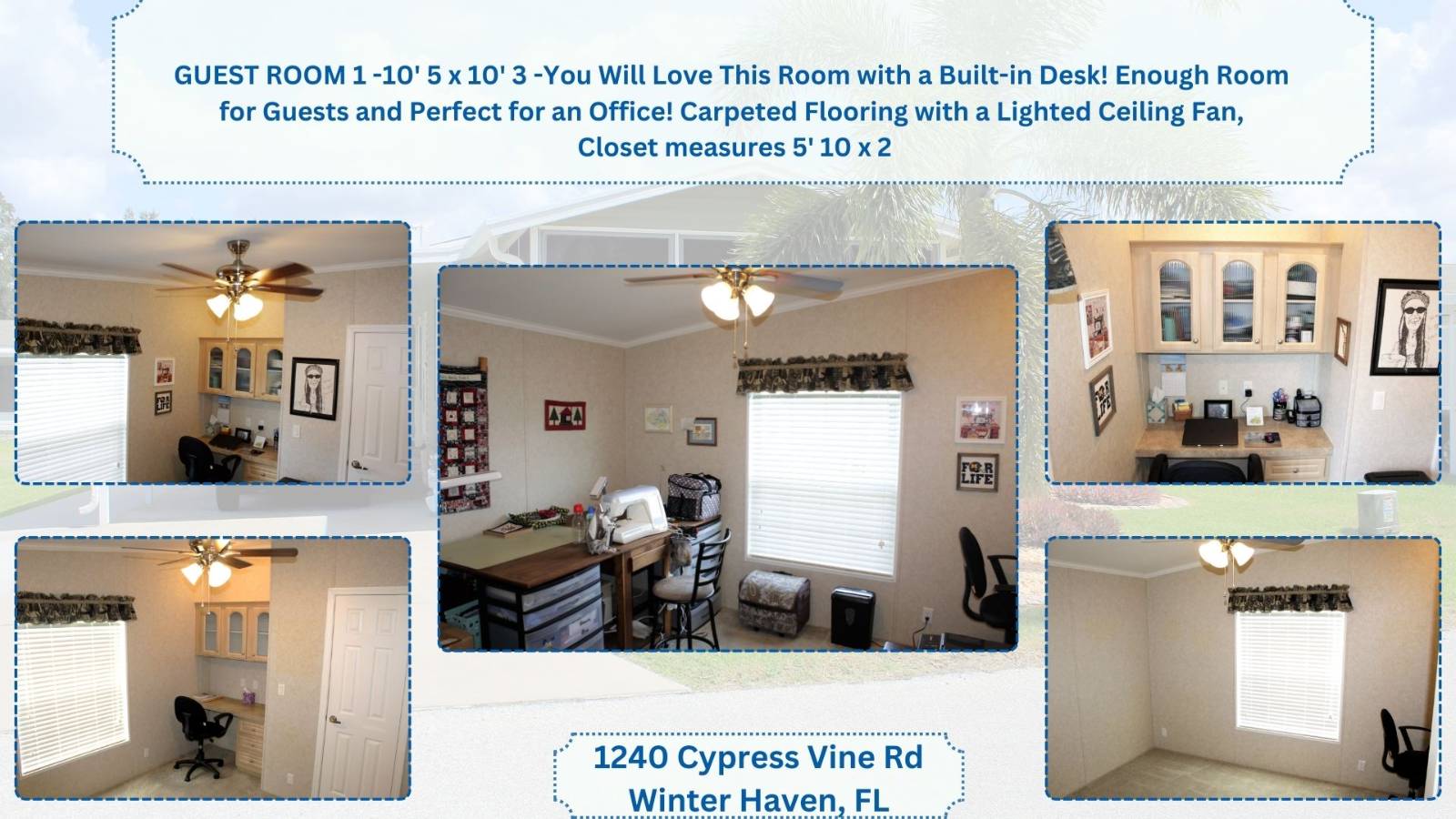 ;
;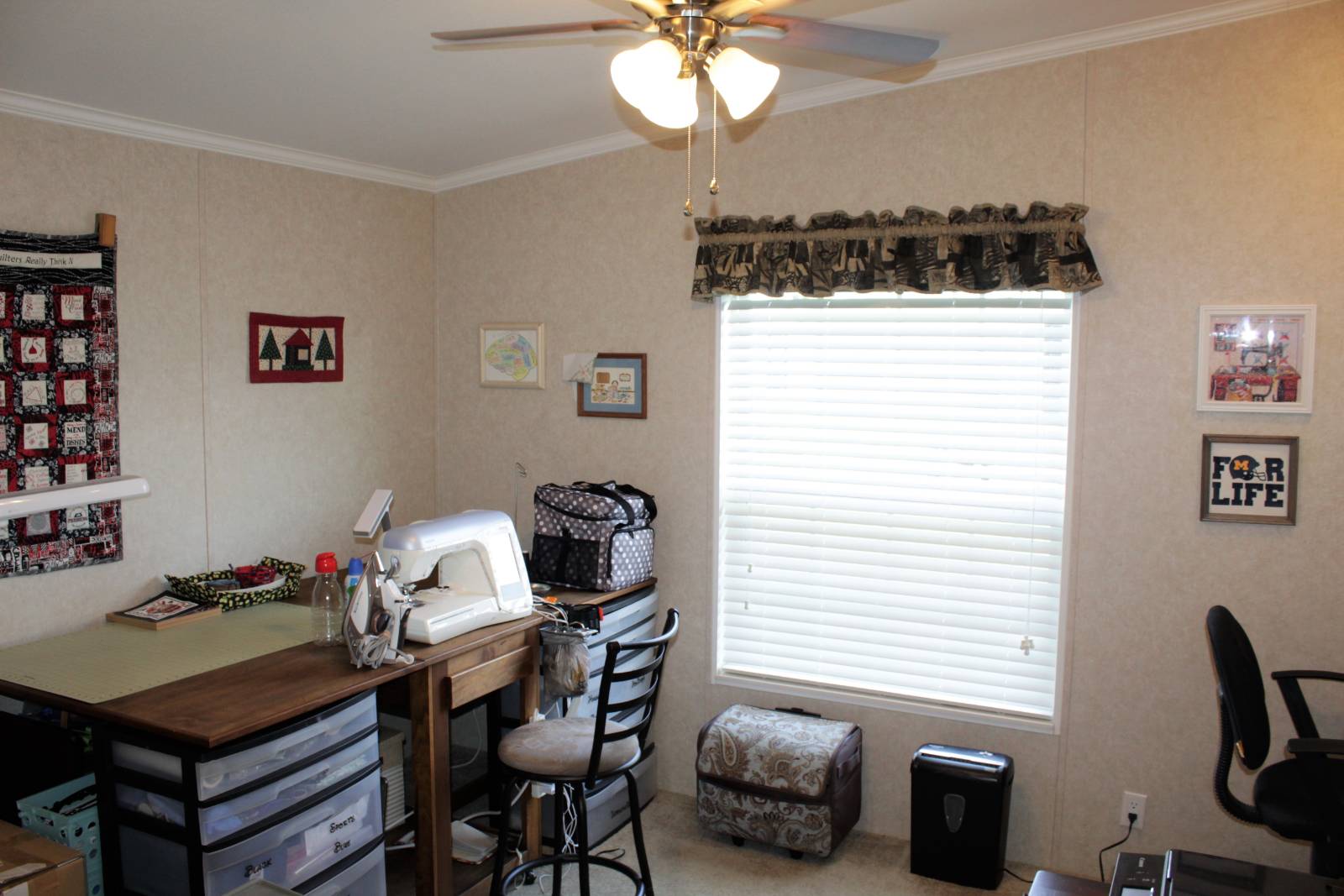 ;
;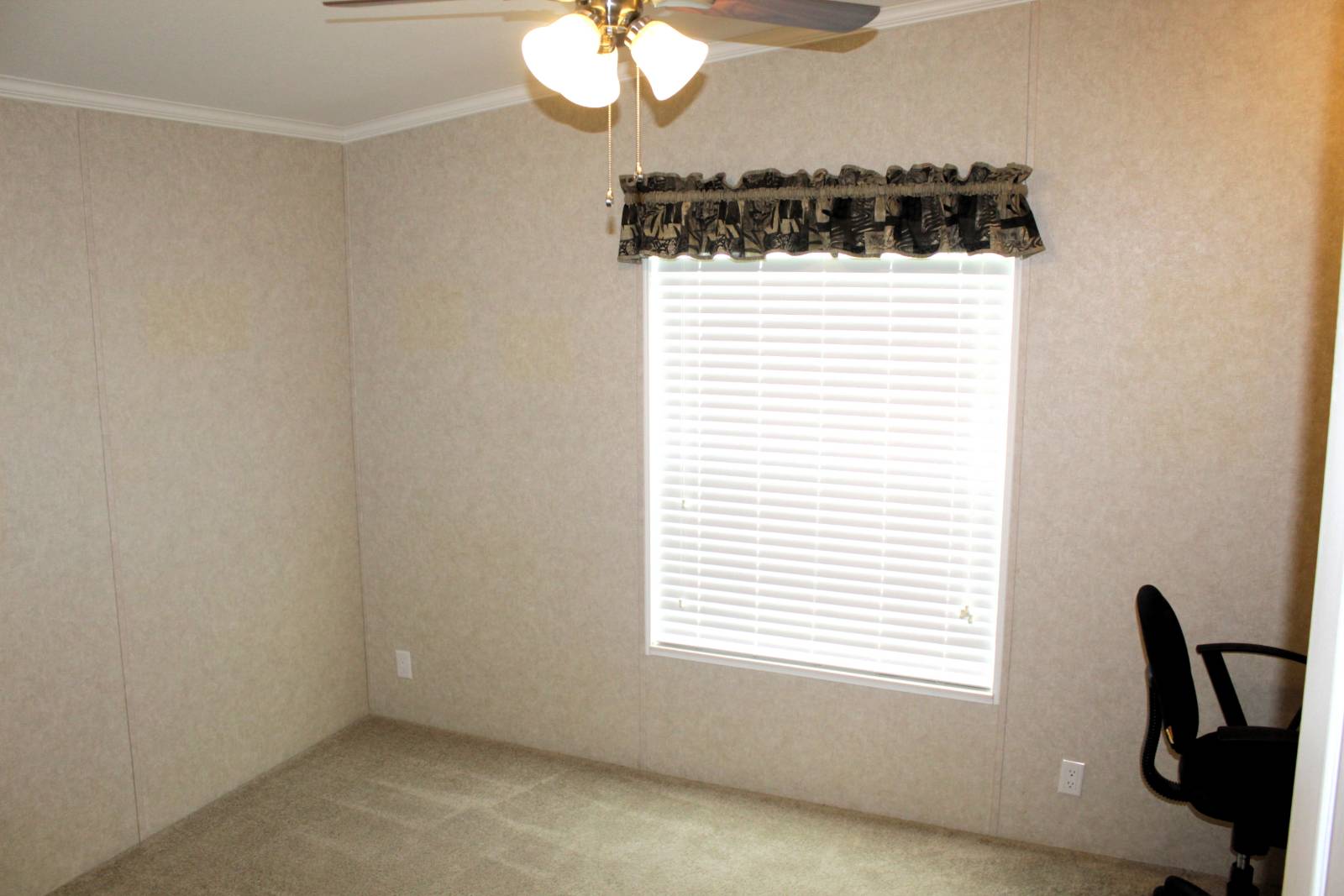 ;
;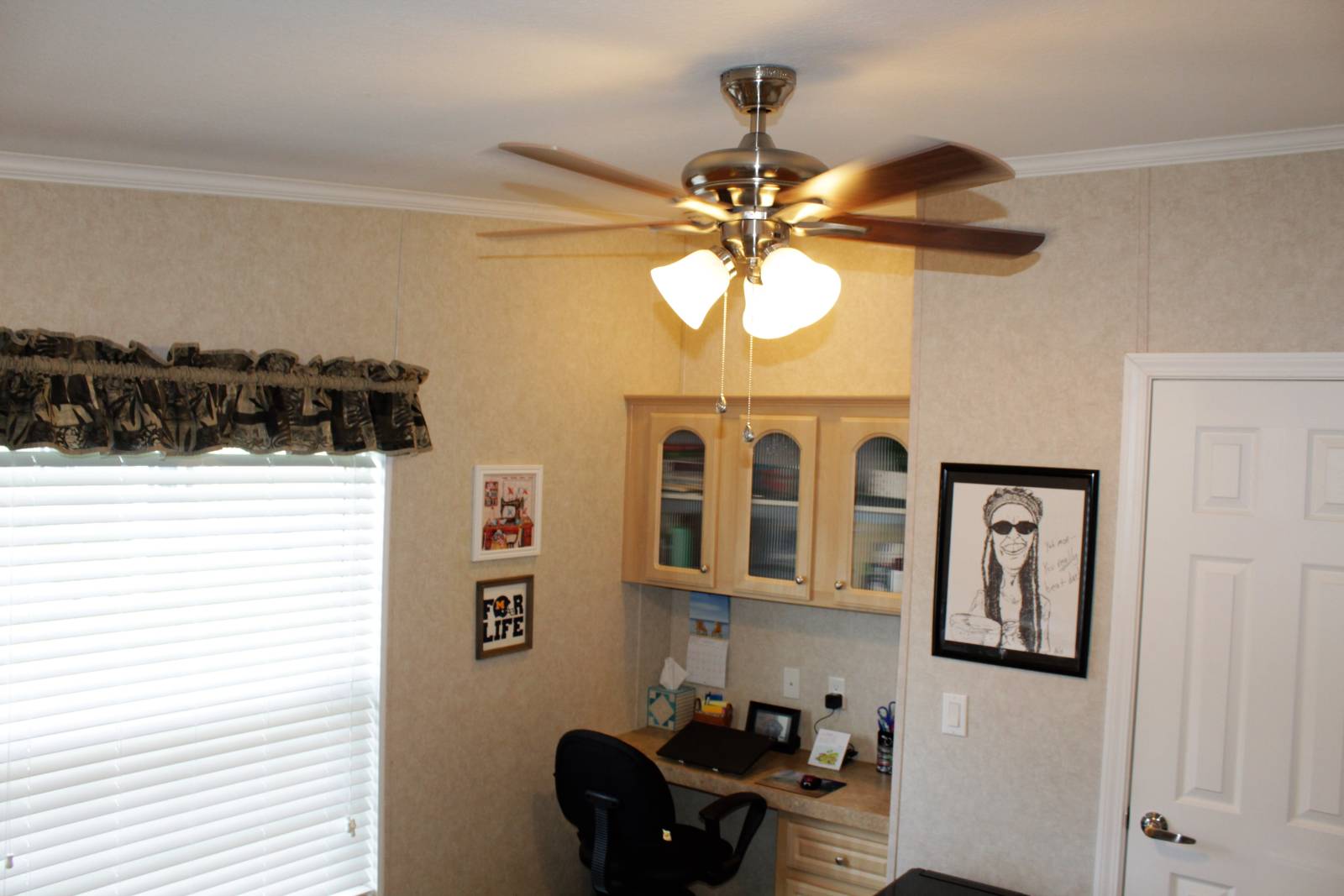 ;
; ;
;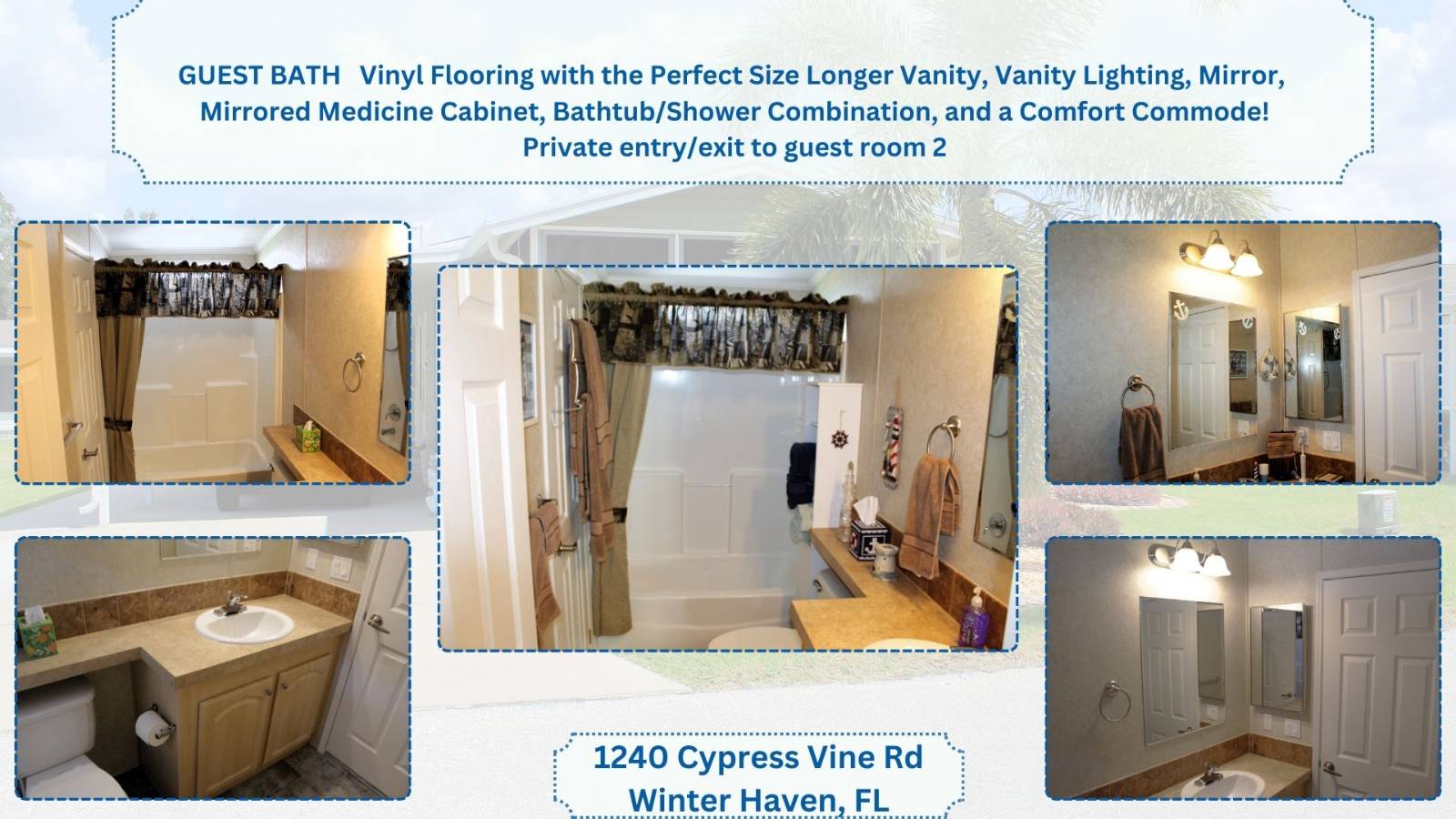 ;
; ;
;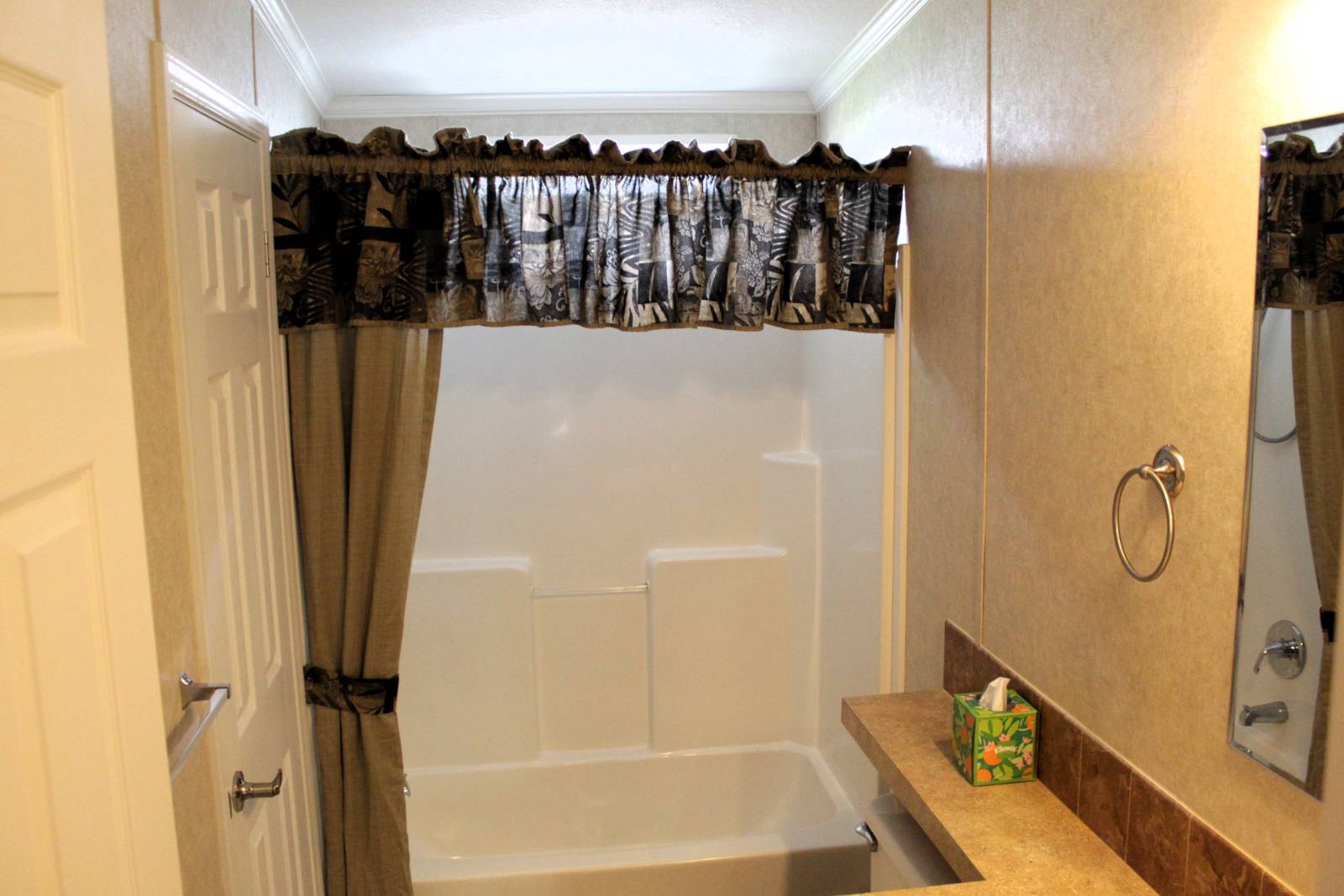 ;
; ;
;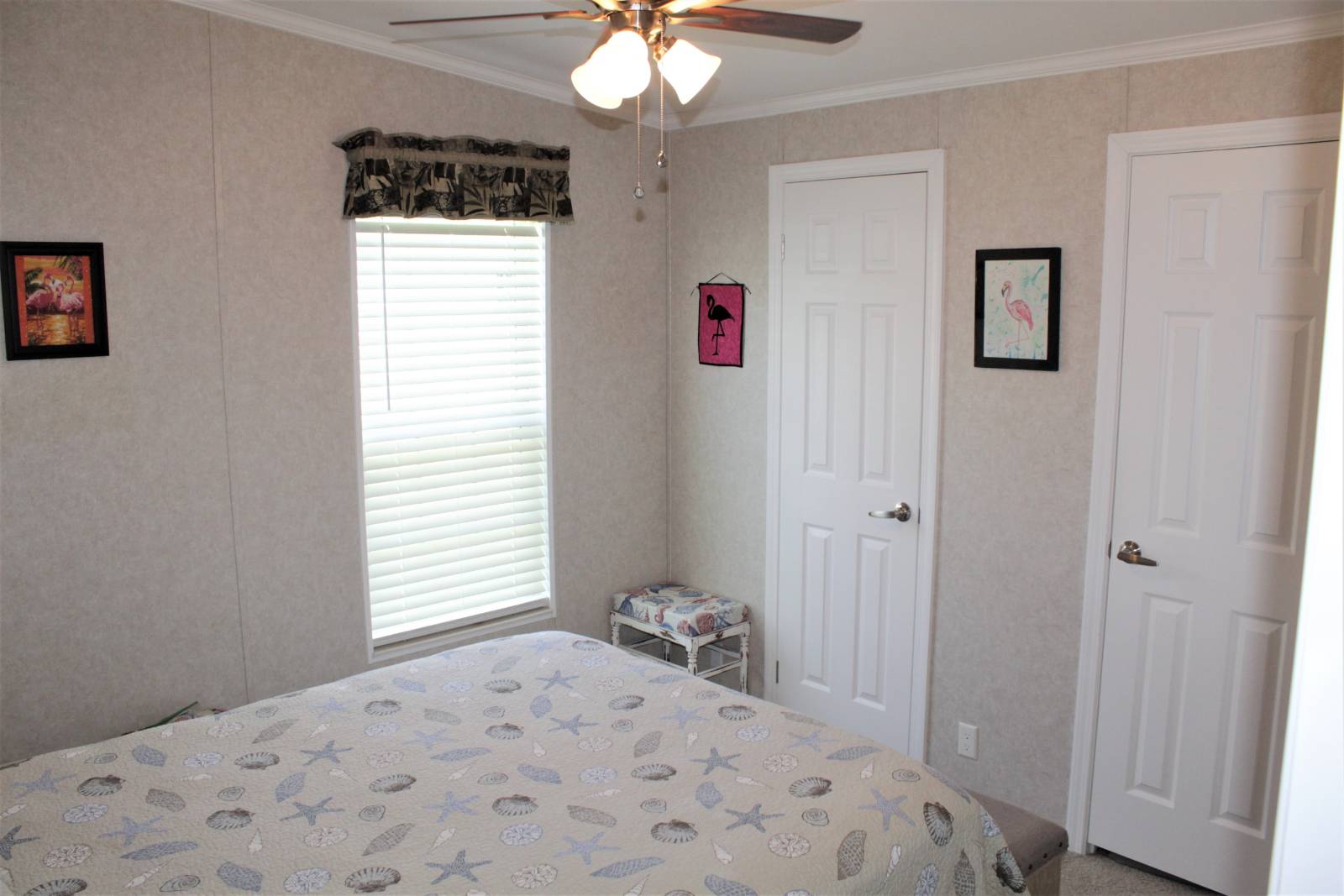 ;
;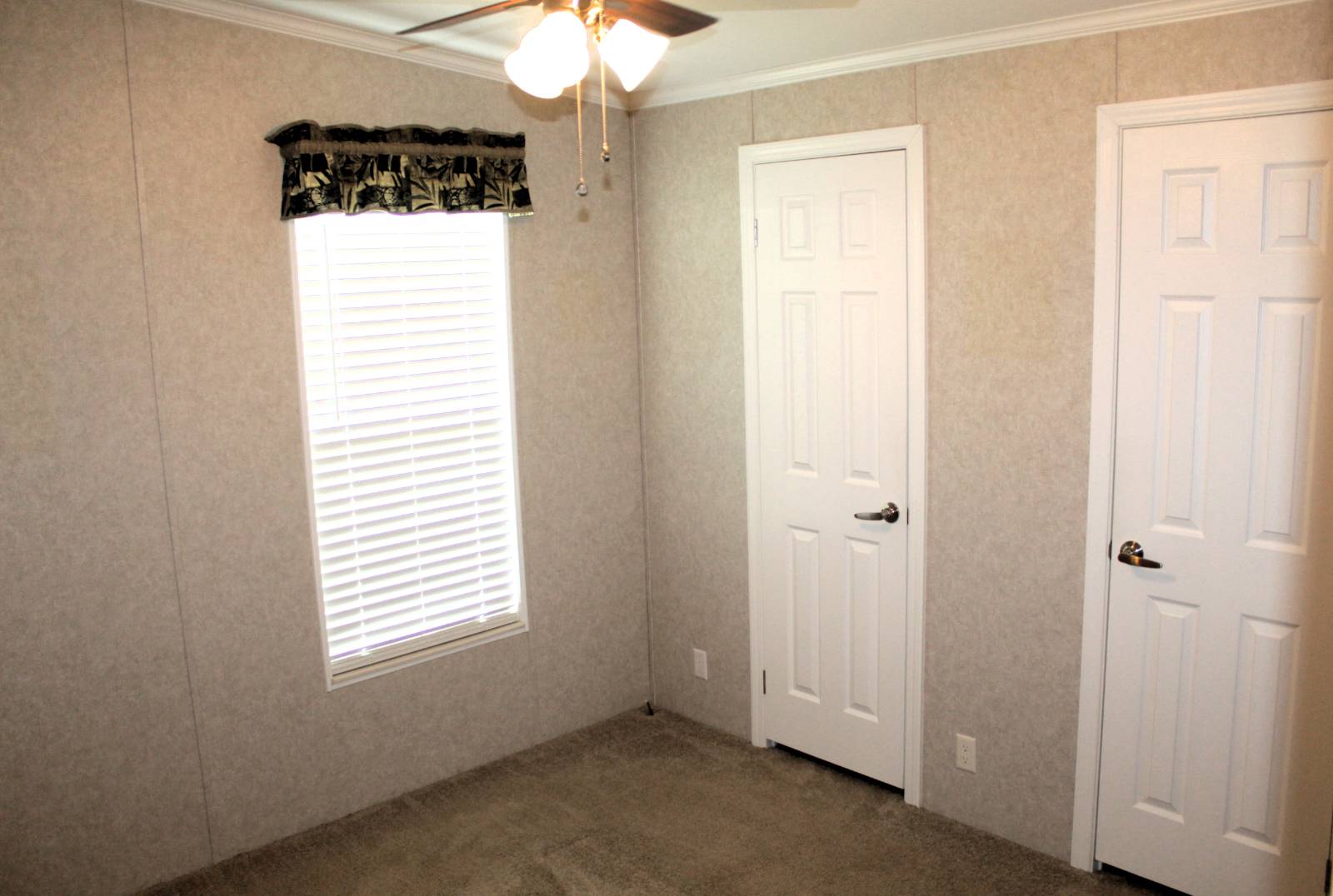 ;
;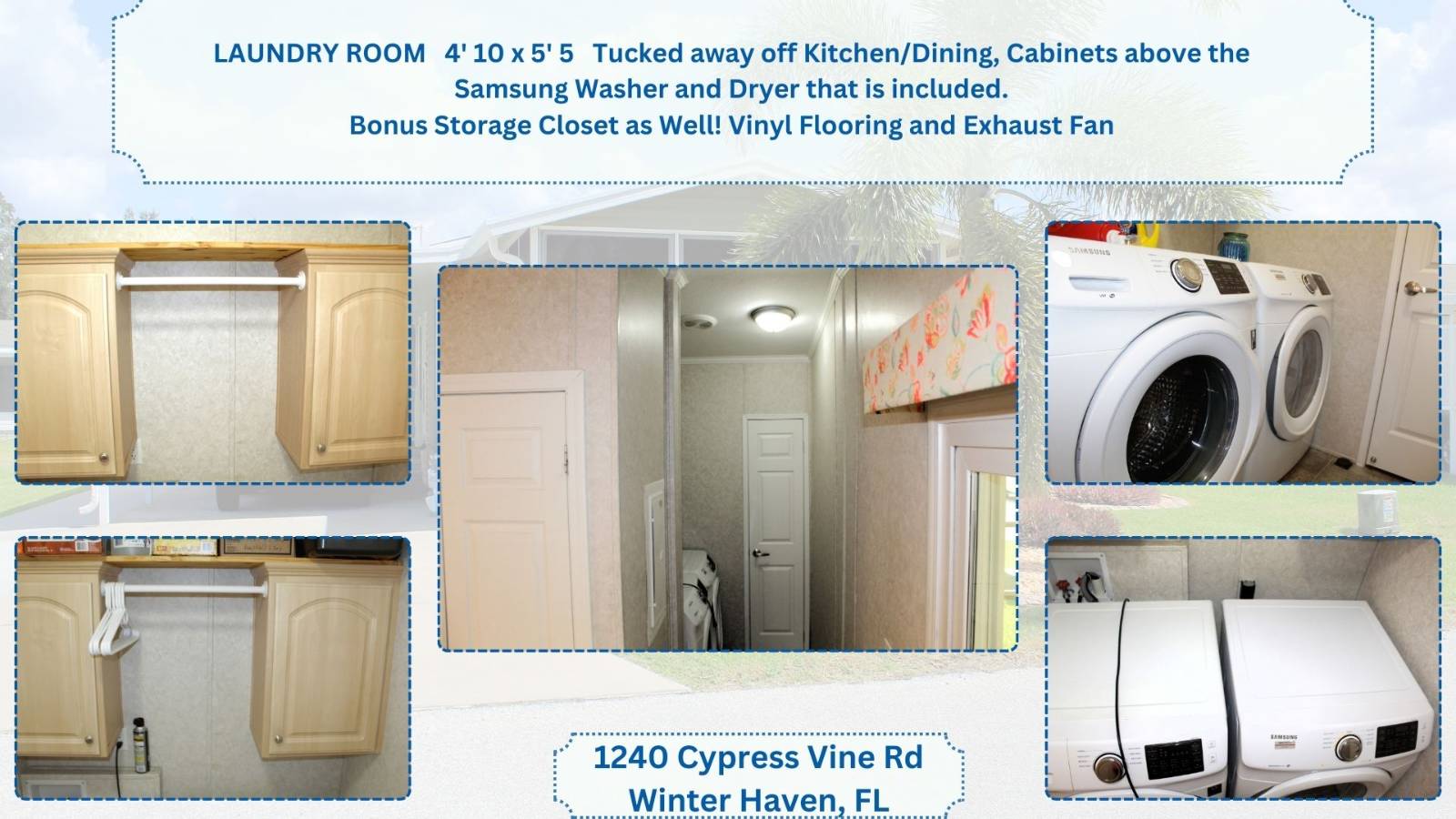 ;
; ;
;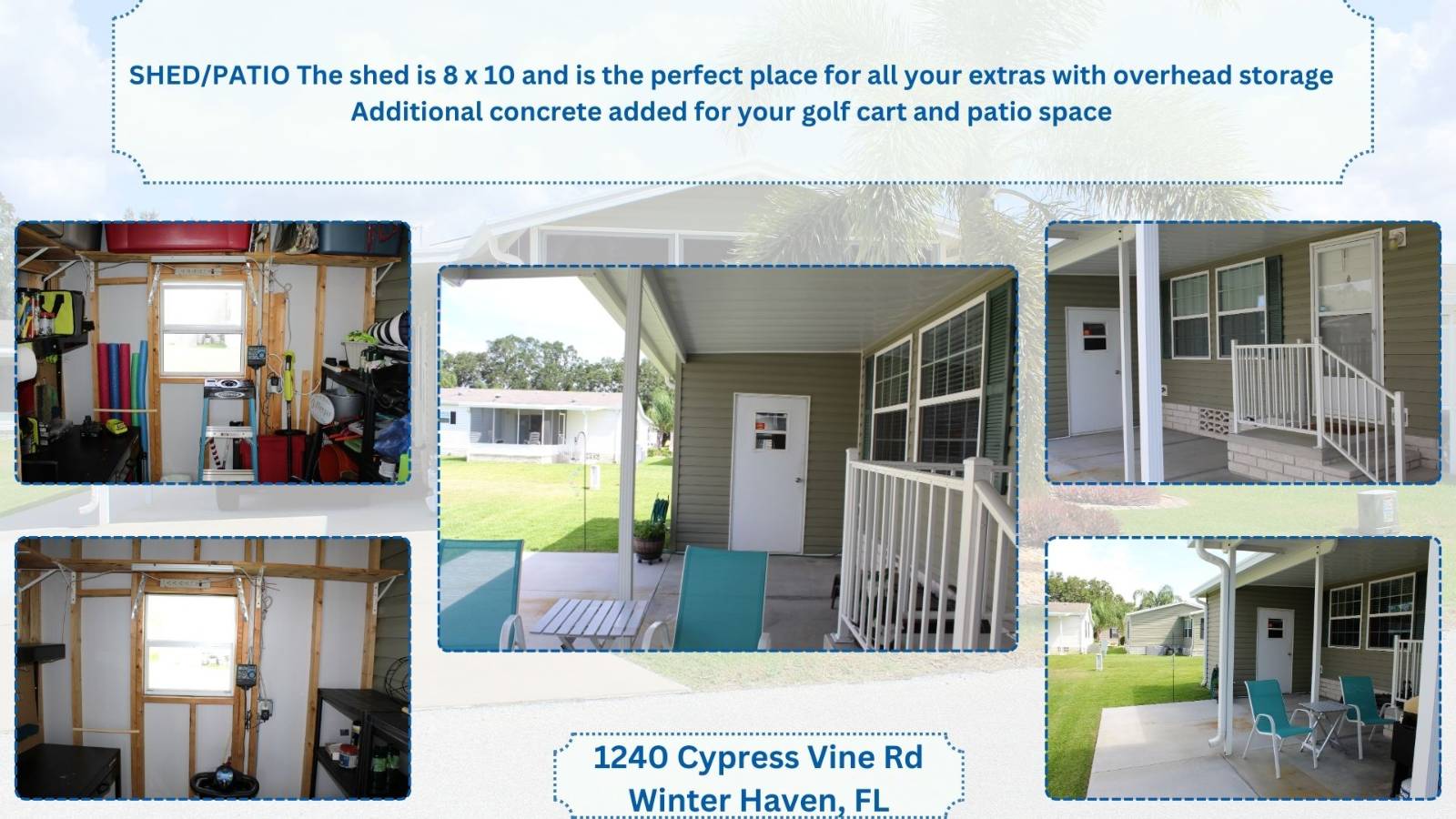 ;
; ;
;