81 Wellington Road, Garden City, NY 11530
36 Photos
Olive Tjaden Estates Brick Colonial
$1,299,000
Active for Sale
3
Beds
2.5
Baths
Built In
1940
Listing ID
11266736
Property Type
Residential
County
Nassau
Township
Hempstead
School
Garden City
Total Tax
$20,642
Tax ID
2011-33-051-00-0015-0
FEMA Flood Map
fema.gov/portal
Year Built
1940
Welcome Home Famous Architect Olive Tjaden Designed Brick Colonial Located in the Heart of the Estates Section Flexible Floorplan Make it how you want it! 3-4 Bedrooms All well sized rooms Ease of this floorplan makes this an easy home to Entertain in 80x100 property Park Size Backyard! reasonable taxes Oversized 2 Car Garage Mature Plantings Fenced Yard Koi Pond Public School Bus stops in front of house, walk to 2 train stations, 2 blocks to the Garden City Country Club , Parks Nearby Homestead Primary Stratford Elementary
3 Total Bedrooms
2 Full Baths
1 Half Bath
0.18 Acres
8000 SF Lot
Built in 1940
Colonial Style
Lower Level: Finished
Lot Dimensions/Acres: 80x100
Condition: Excellent
Oven/Range
Refrigerator
Dishwasher
Microwave
Washer
Dryer
Hardwood Flooring
11 Rooms
Entry Foyer
Family Room
Den/Office
Walk-in Closet
1 Fireplace
Steam Radiators
Natural Gas Fuel
Oil Fuel
Basement: Full
Heating: Energy star qualified equipment
Features: Smart thermostat, eat-in kitchen, formal dining, granite counters, master bath, powder room, storage
Brick Siding
Has Garage
2 Garage Spaces
Community Water
Community Septic
Patio
Fence
Open Porch
Pond View
Pond Waterfront
Exterior Features: Private entrance
Construction Materials: Batts insulation, blown-in insulation
Doorfeatures: ENERGY STAR Qualified Doors, Insulated Doors, Storm Door(s)
Lot Features: Level, near public transit, private
Parking Features: Private, Detached, 2 Car Detached, Driveway, Garage, Off Street, Storage
Window Features: New Windows, Double Pane Windows, ENERGY STAR Qualified Windows, Insulated Windows
Community Features: Near public transportation
$8,082 Other Tax
$20,642 Total Tax
Suzanne Eigl
Signature Premier Properties
Request More Information
Request Showing
Mortgage Calculator
Estimate your mortgage payment, including the principal and interest, taxes, insurance, HOA, and PMI.
Amortization Schedule
Show Full Schedule
Listing data is deemed reliable but is NOT guaranteed accurate.



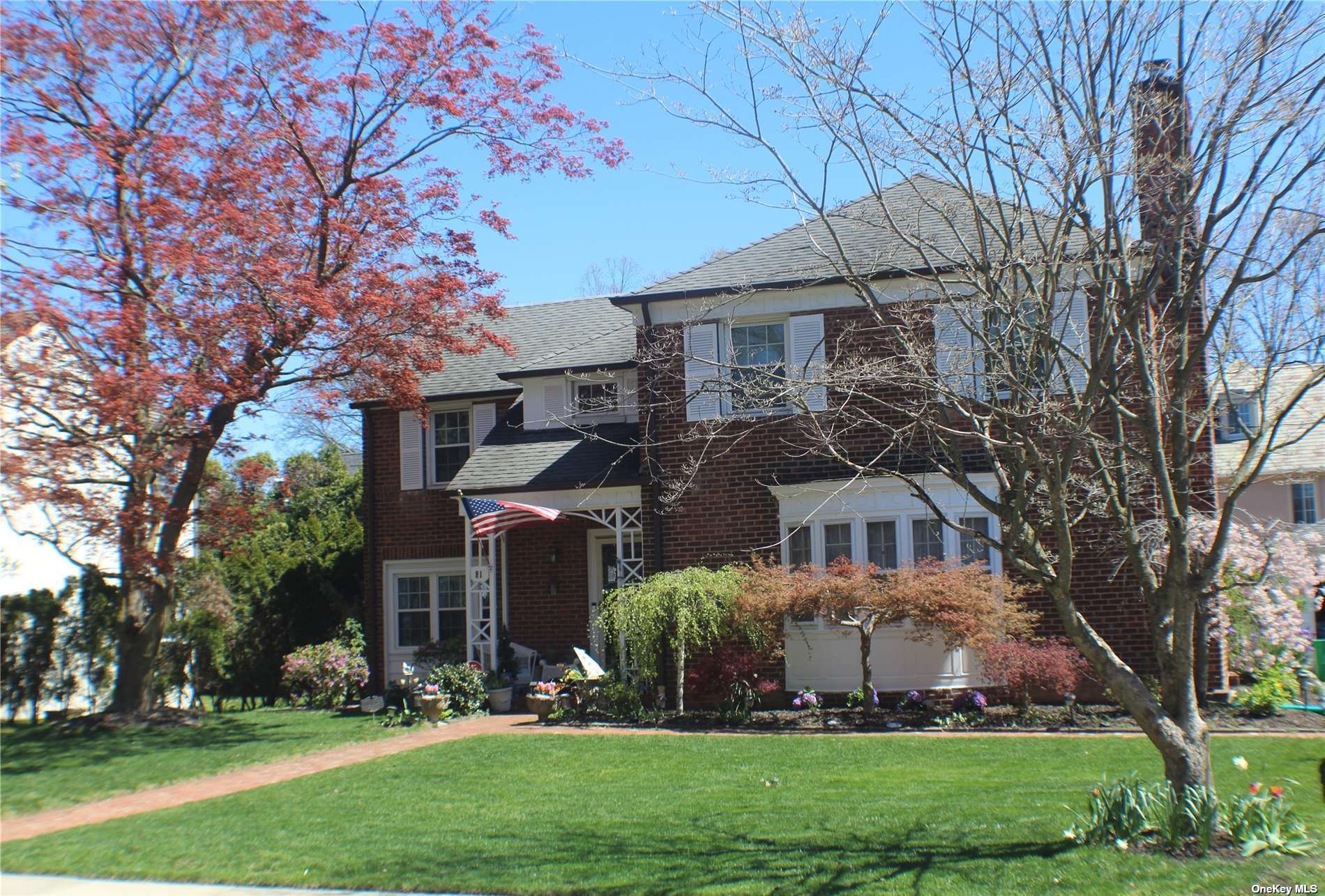

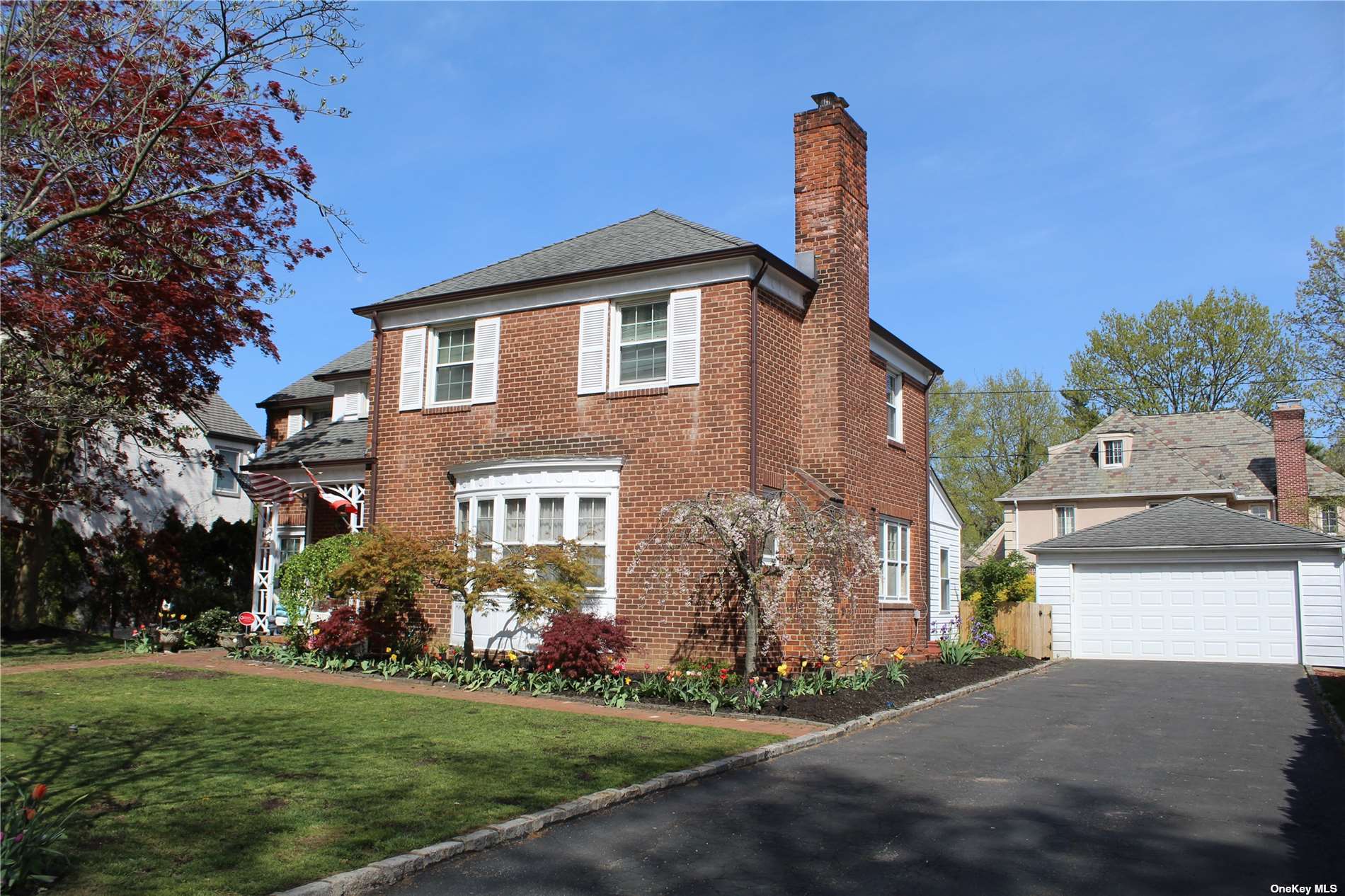 ;
;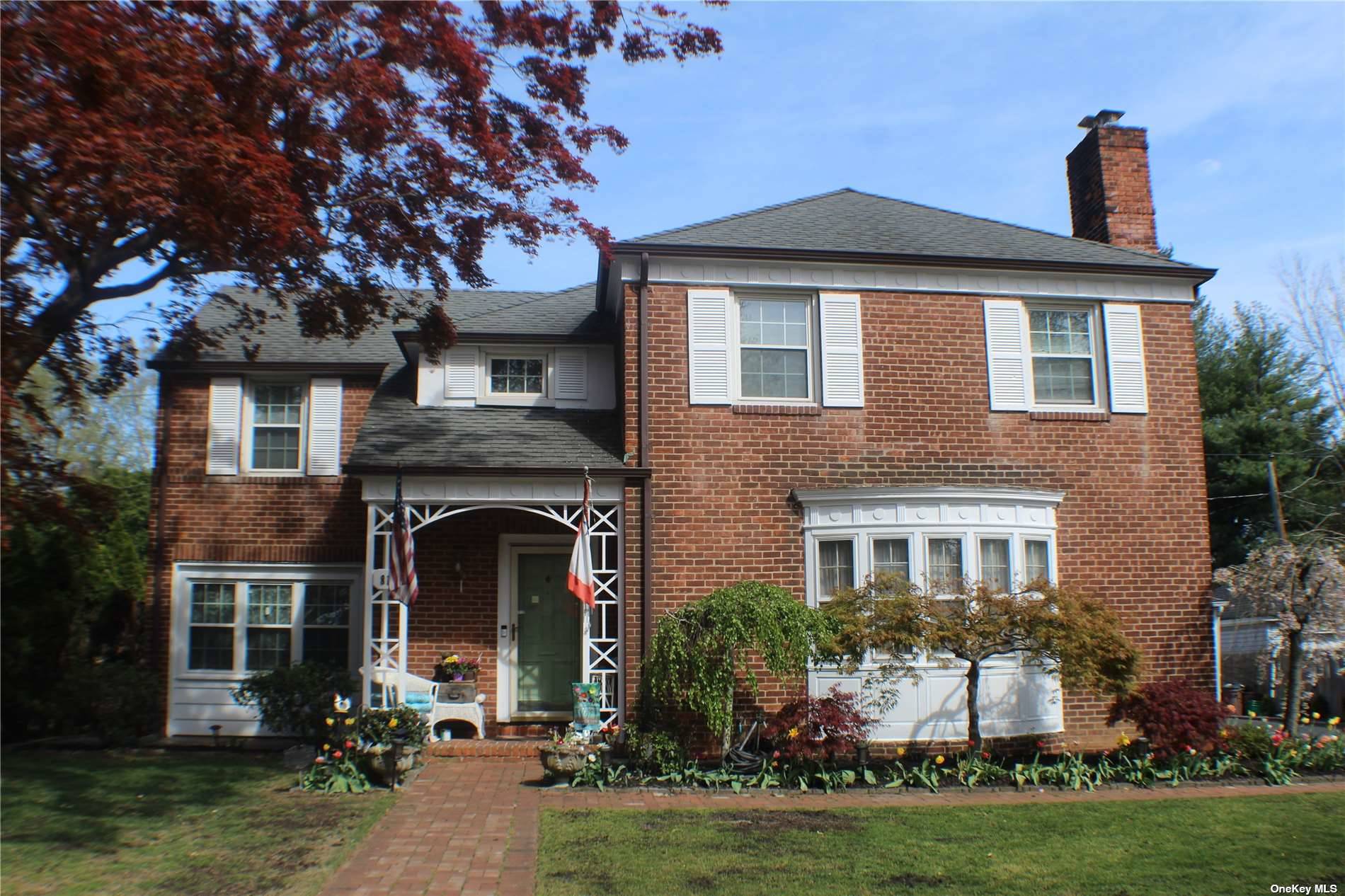 ;
;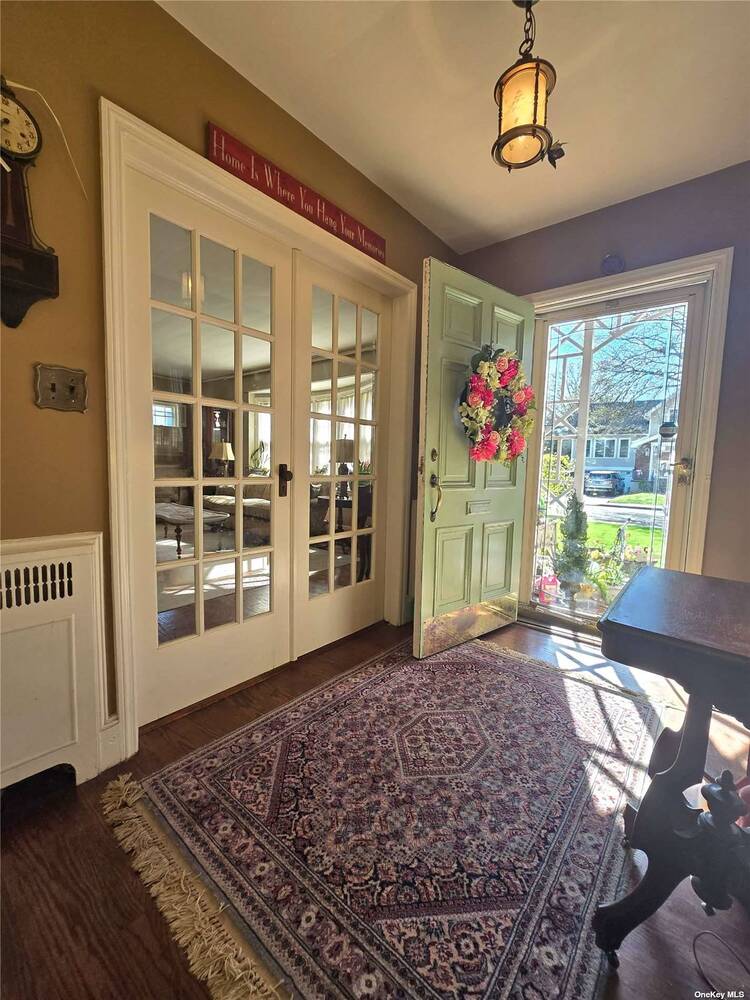 ;
;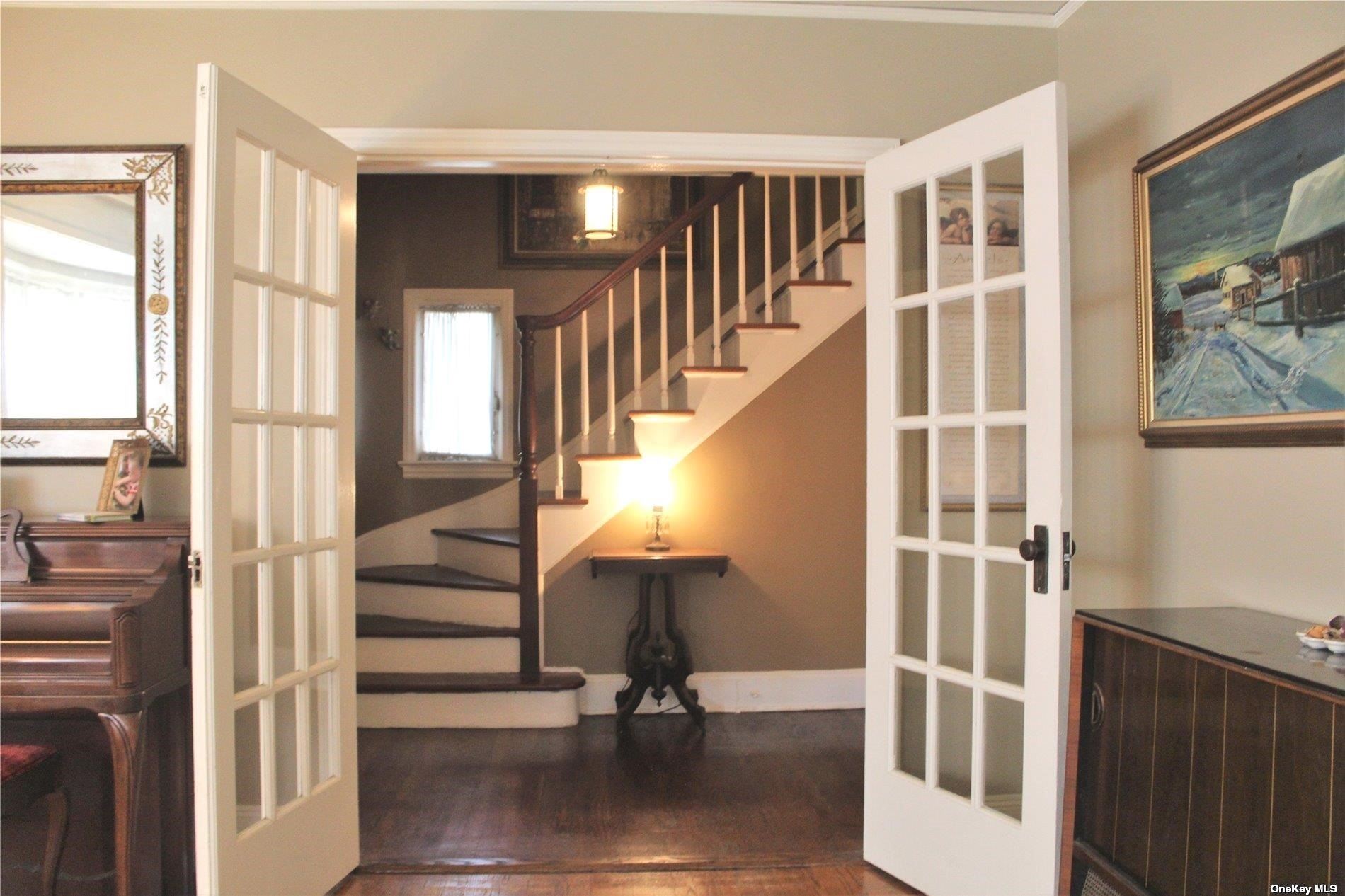 ;
;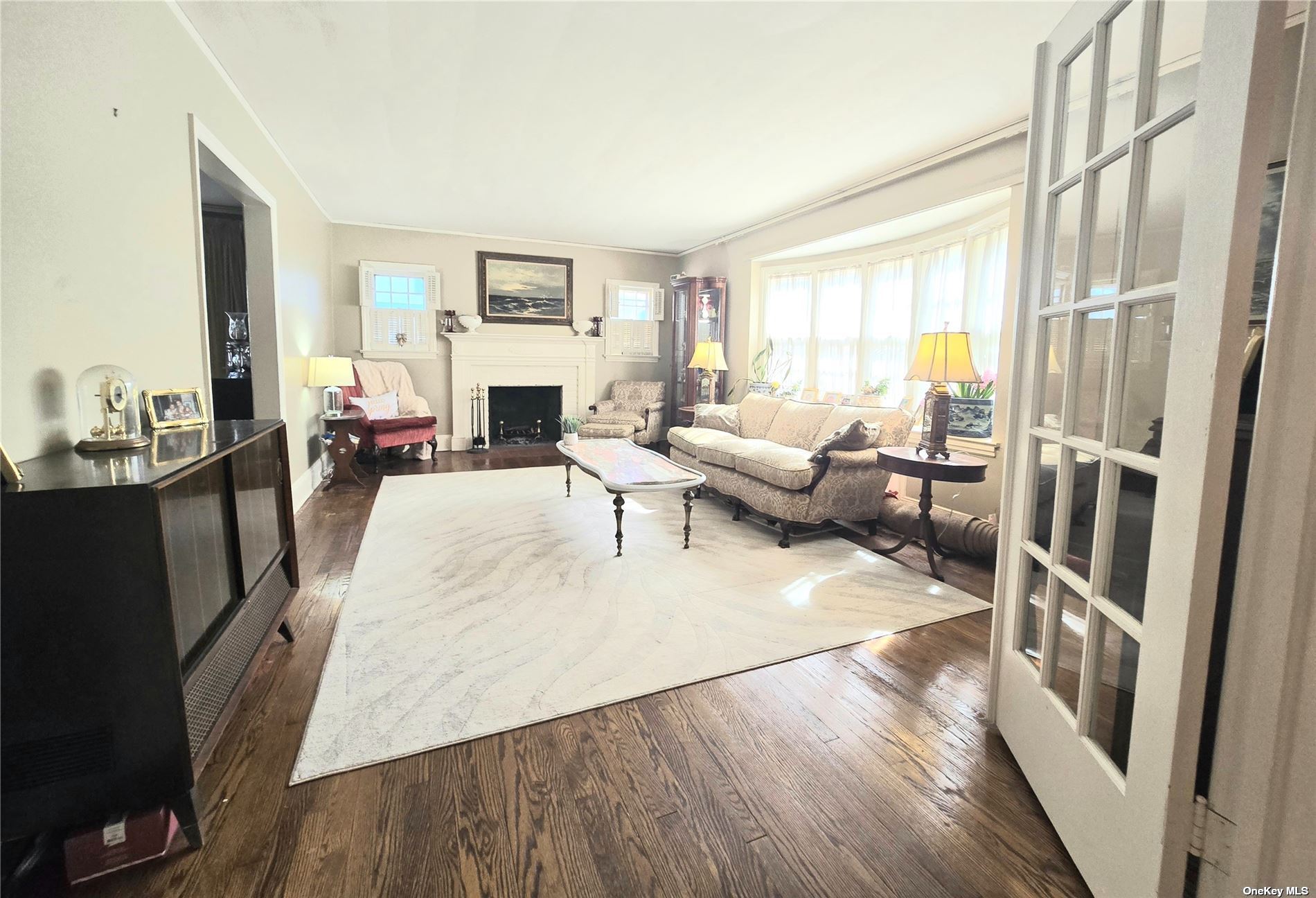 ;
;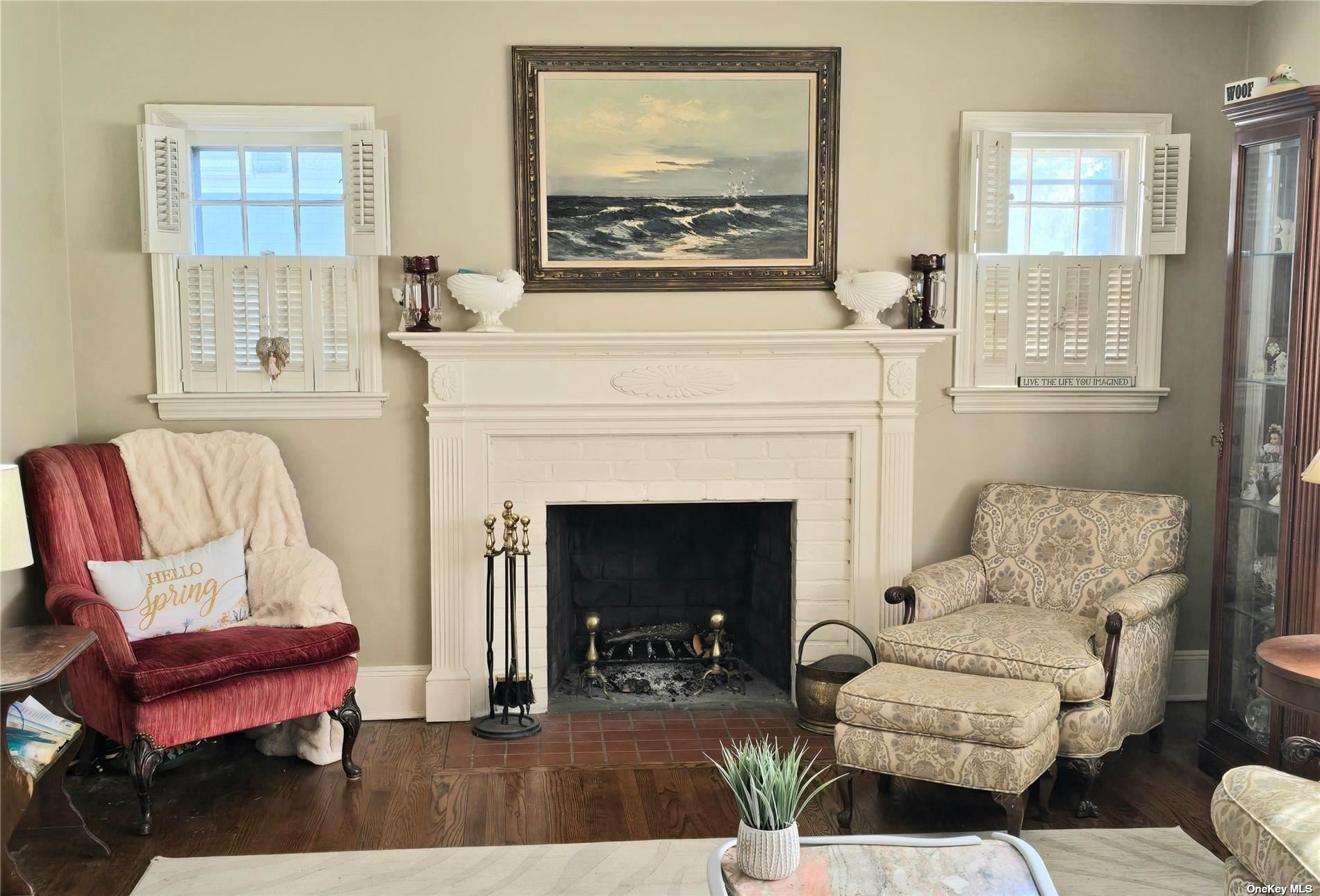 ;
;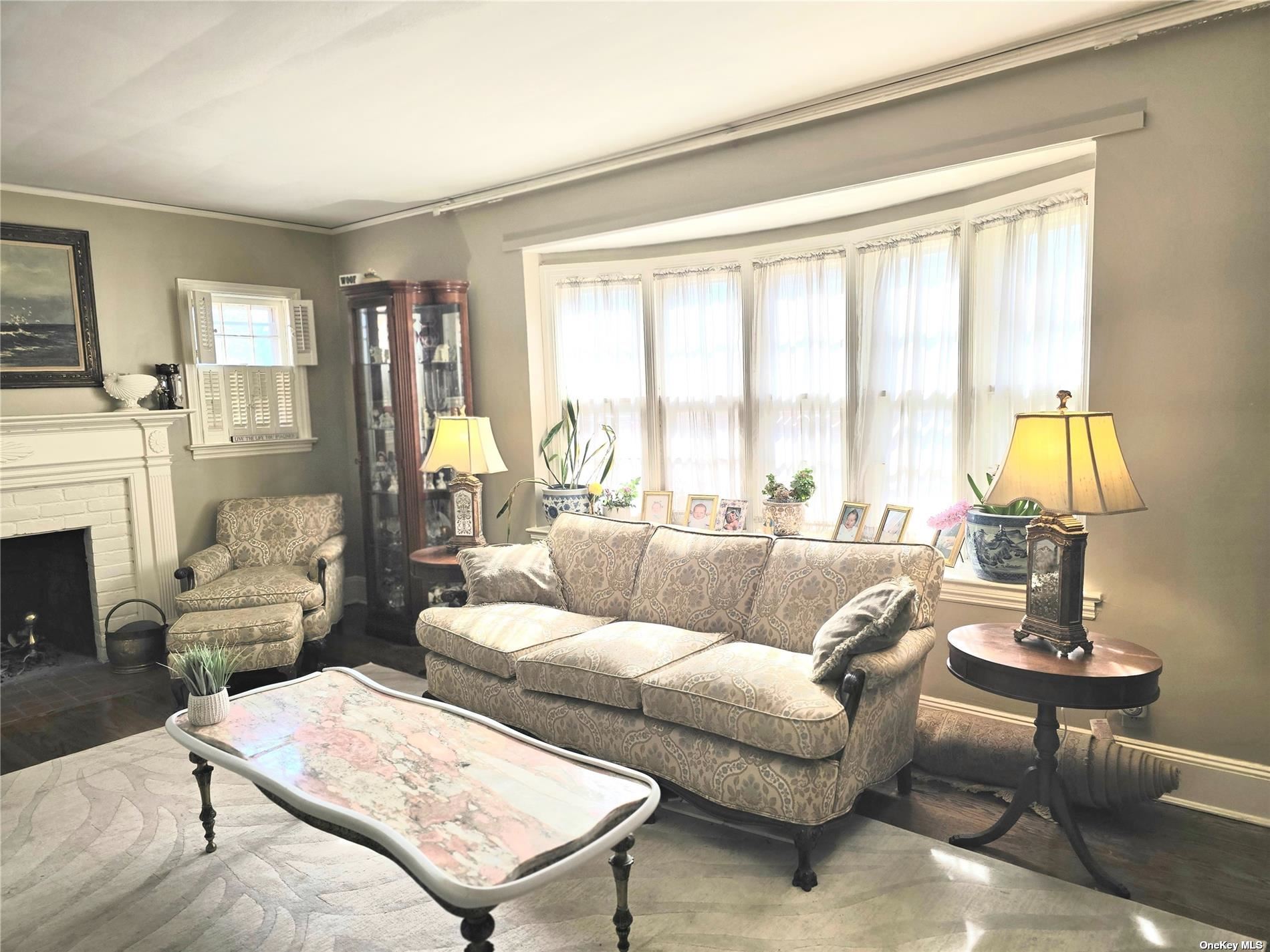 ;
;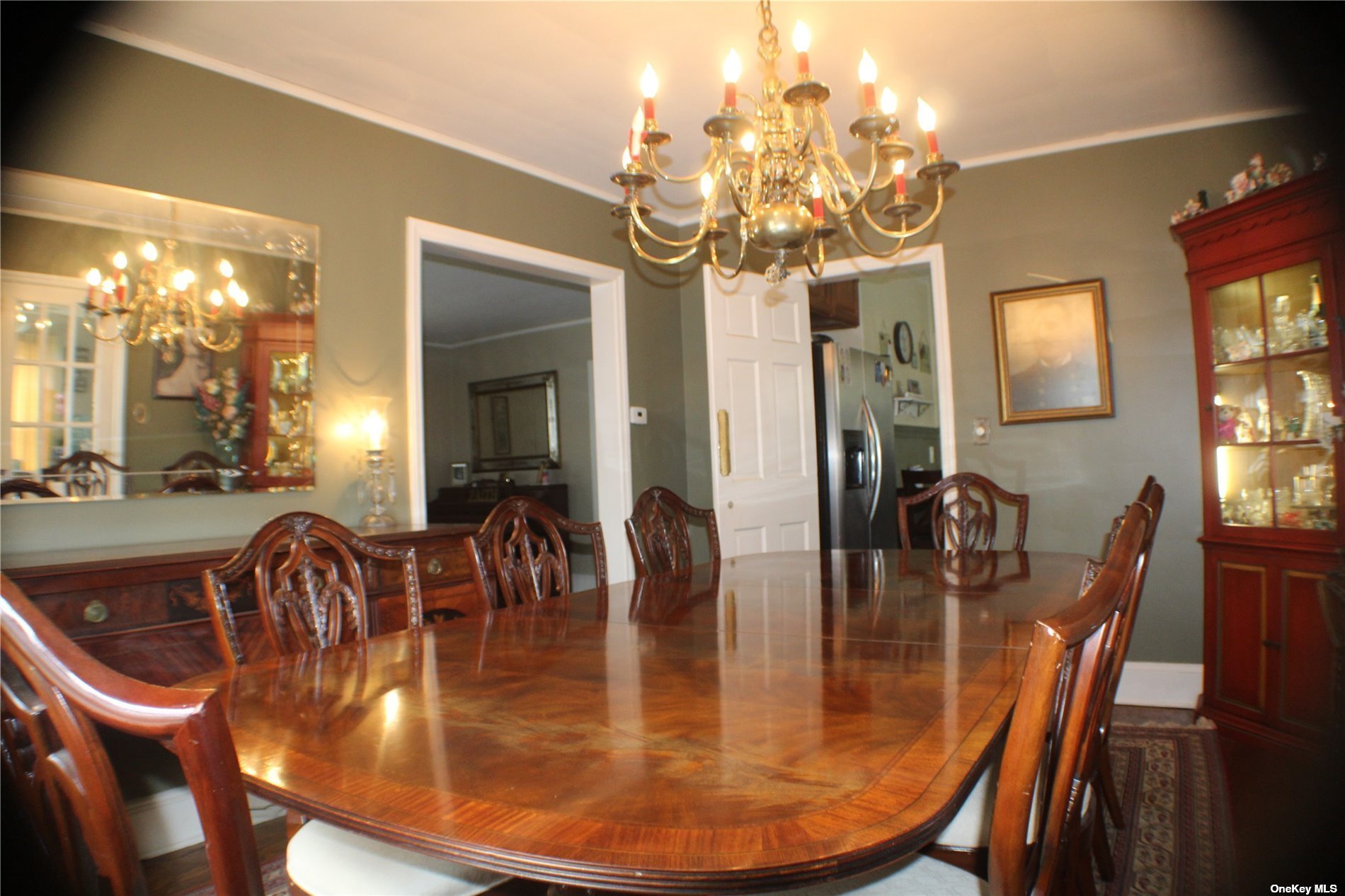 ;
;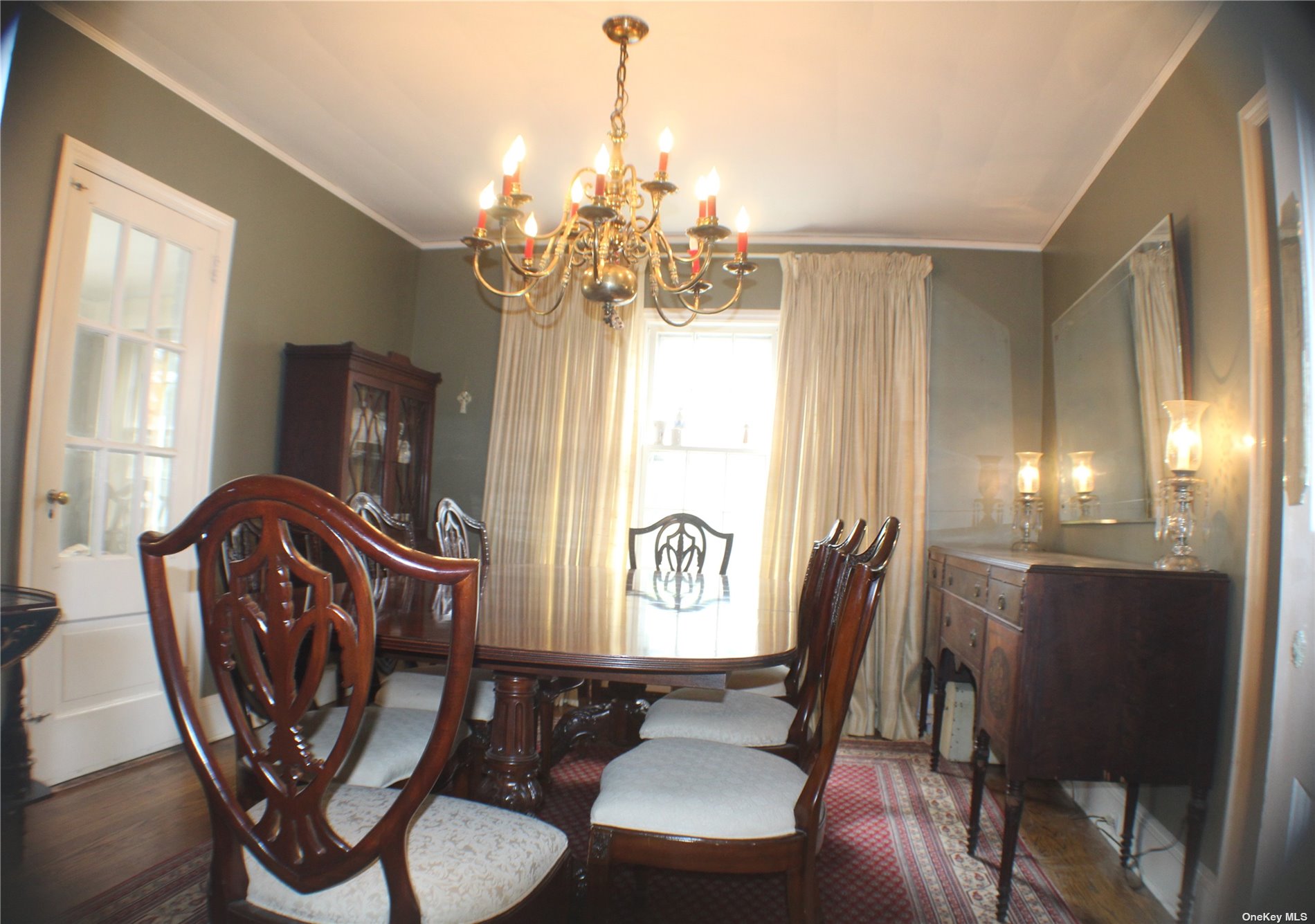 ;
;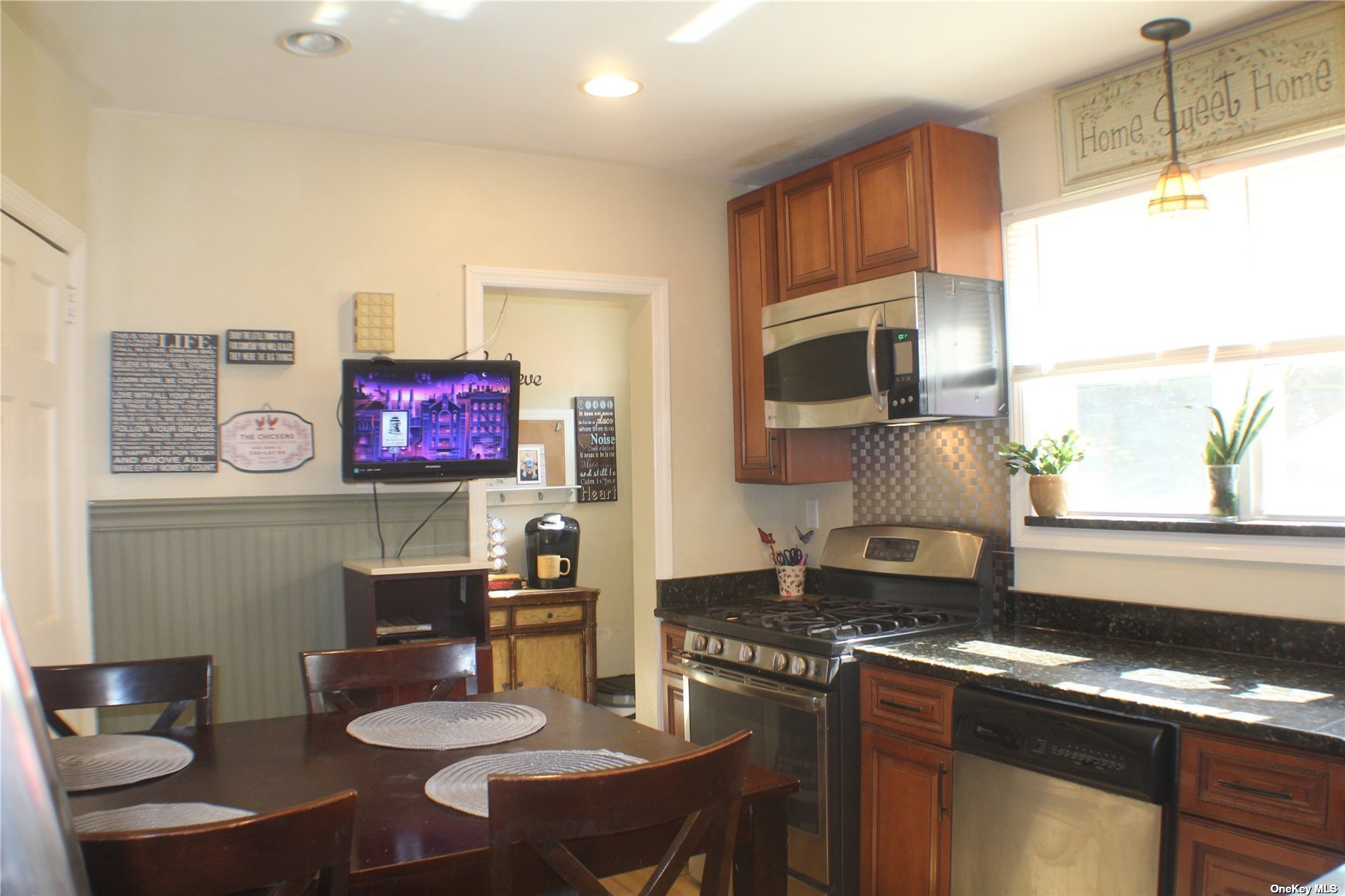 ;
;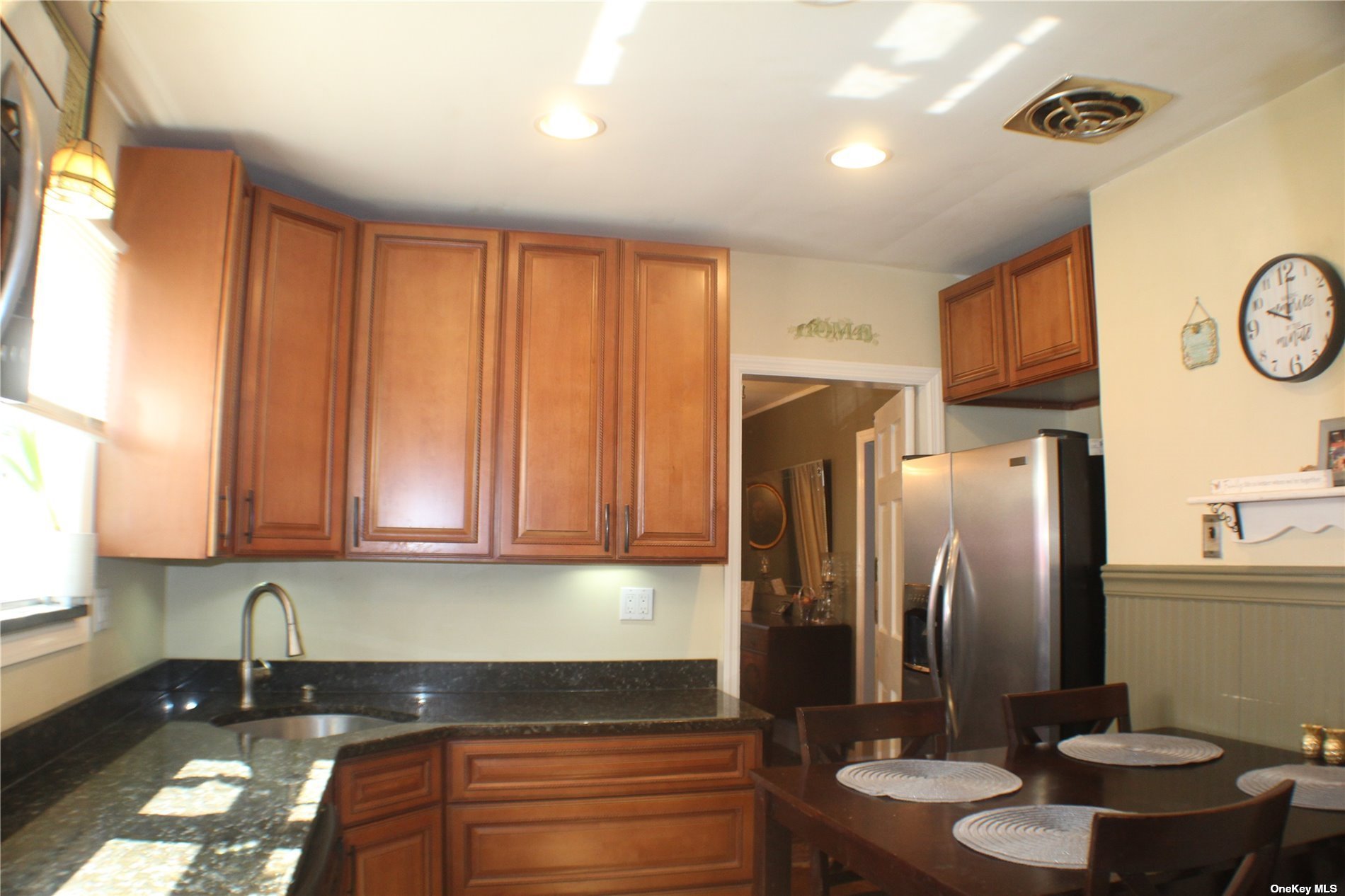 ;
;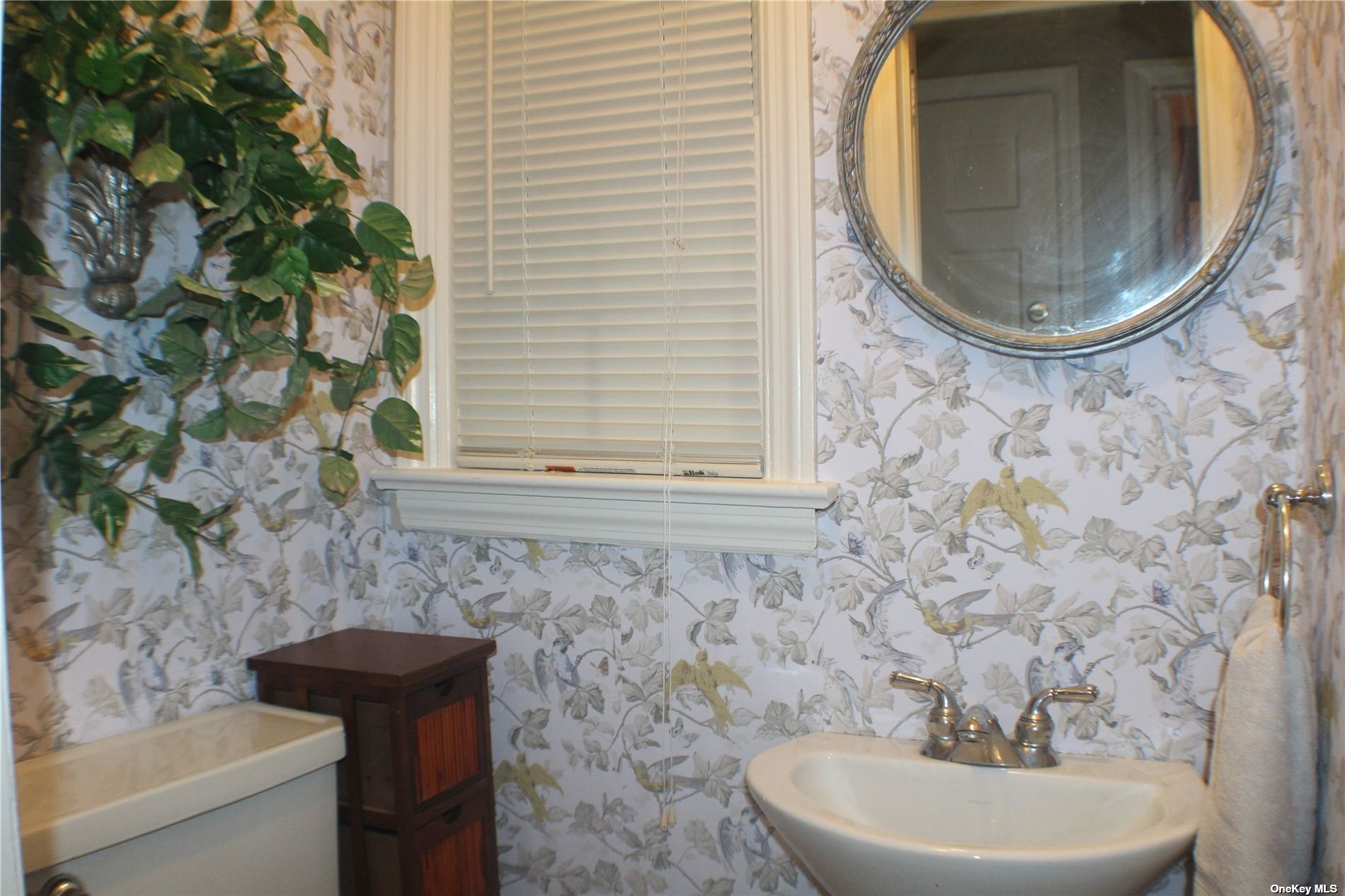 ;
;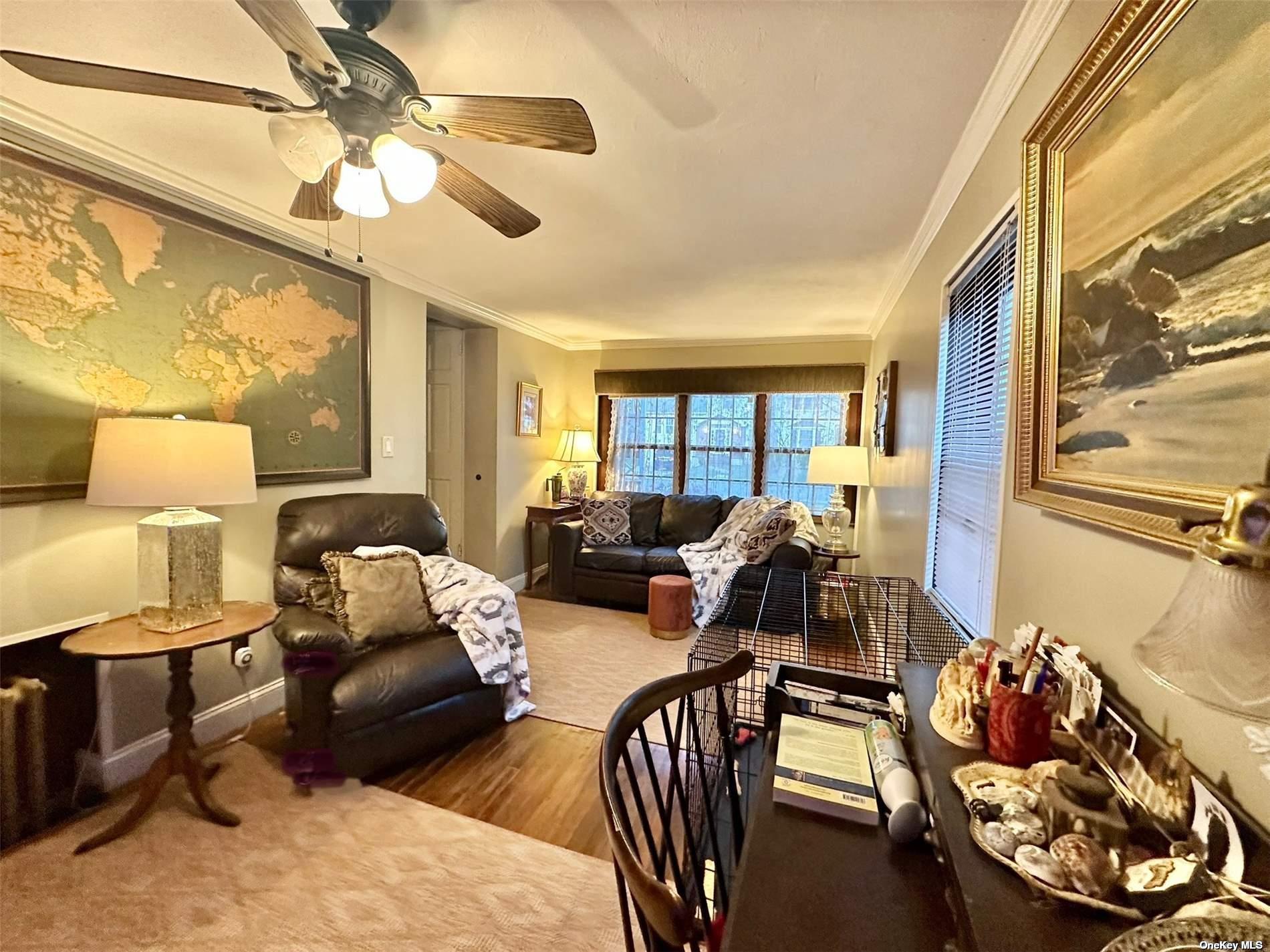 ;
;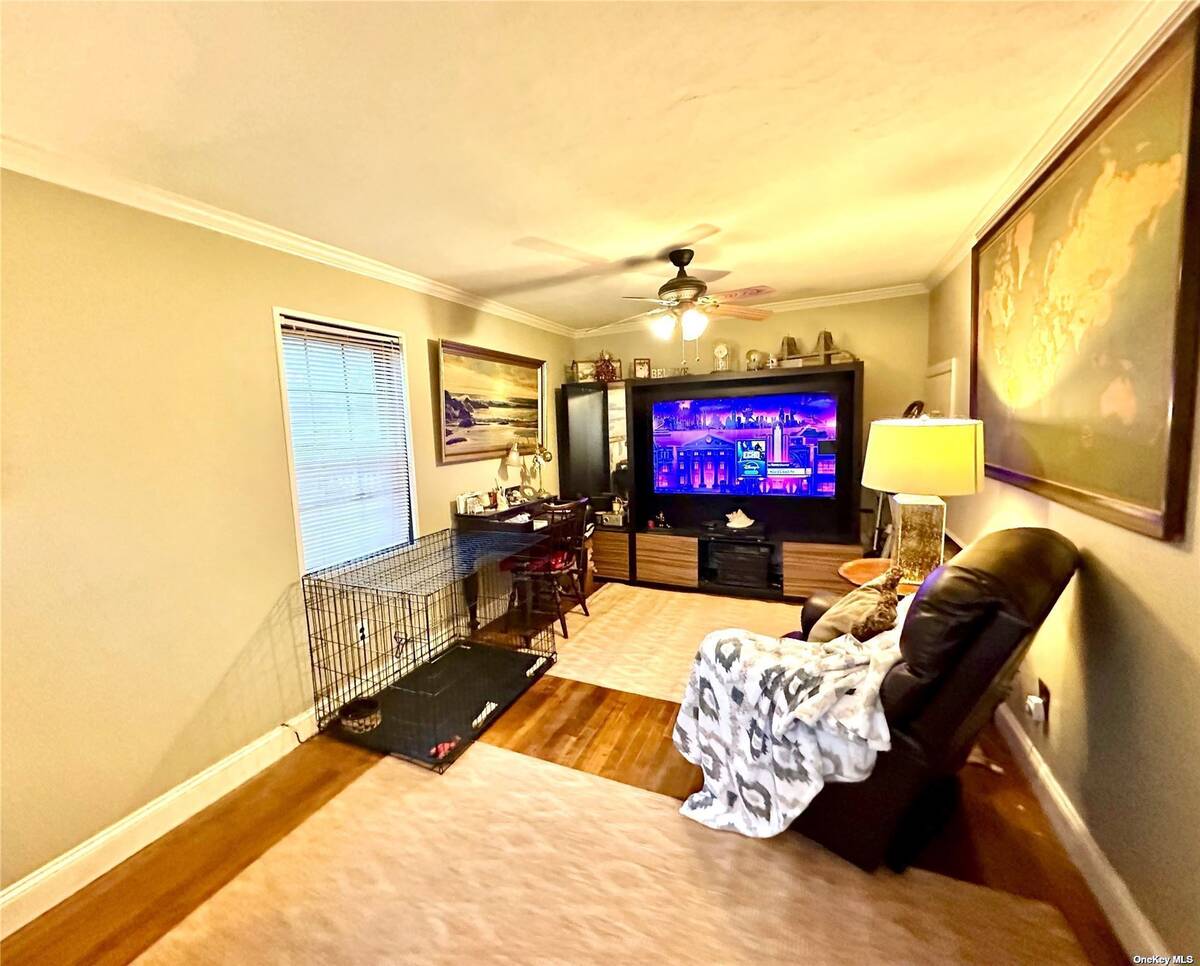 ;
;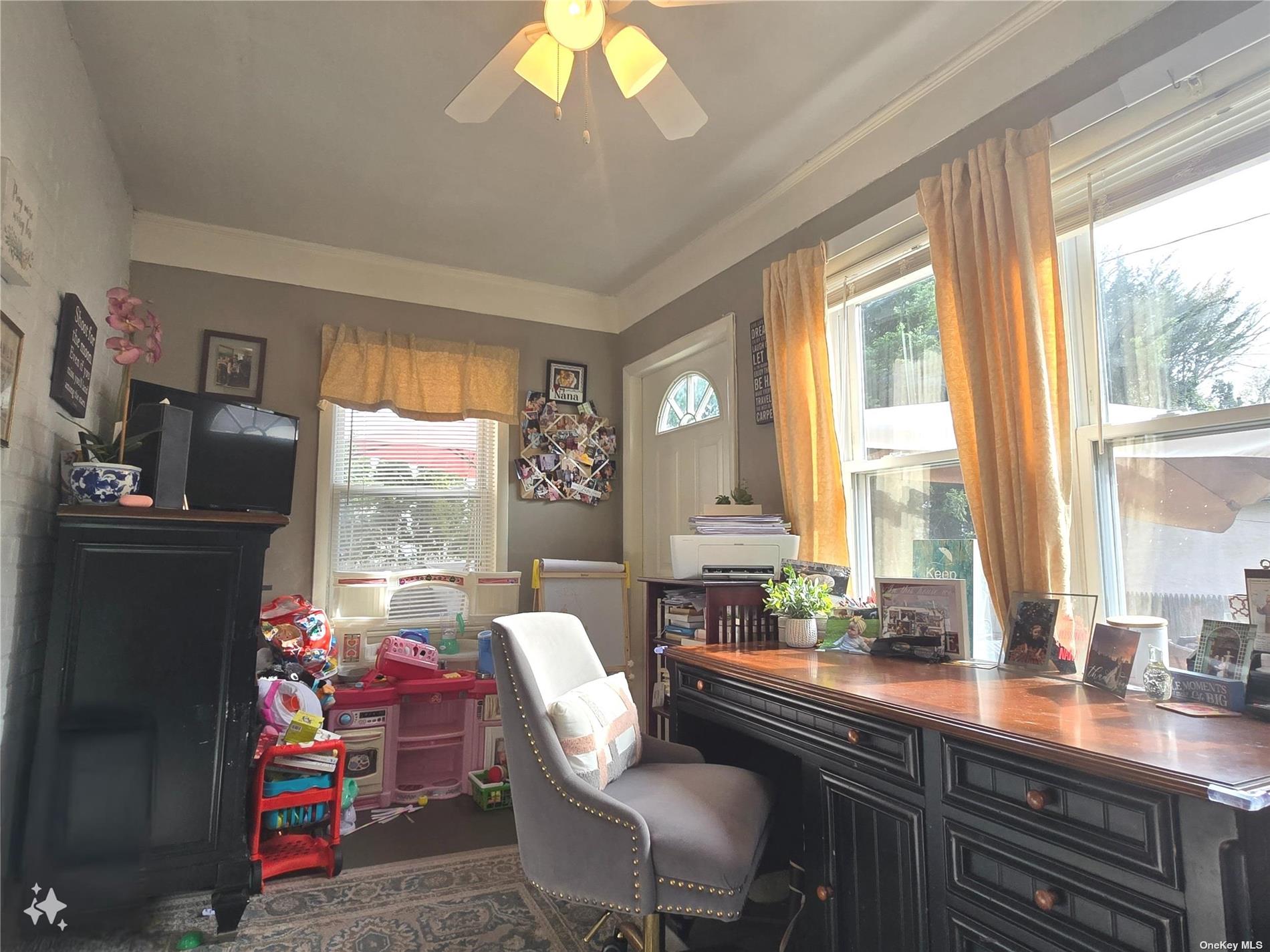 ;
;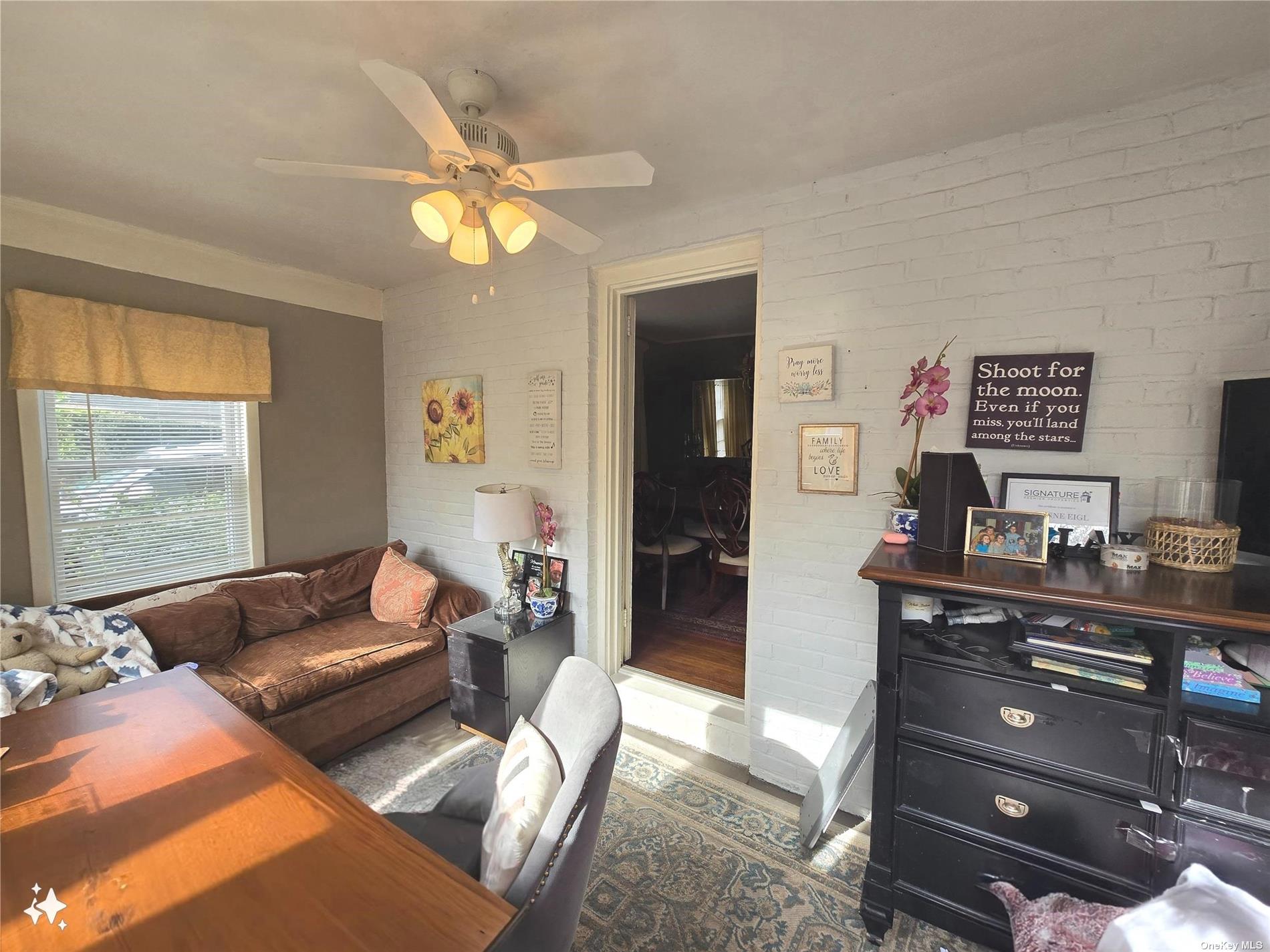 ;
;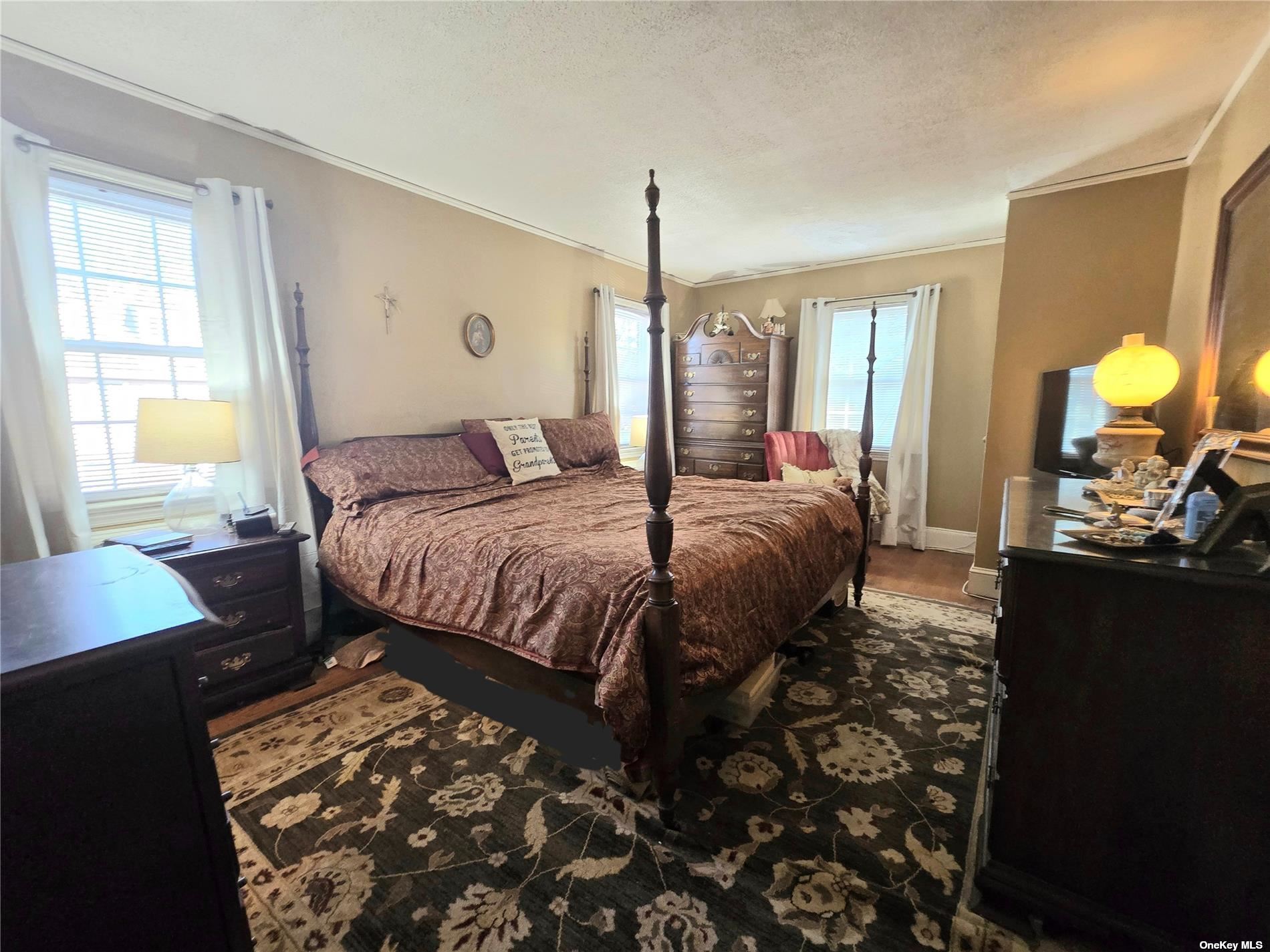 ;
;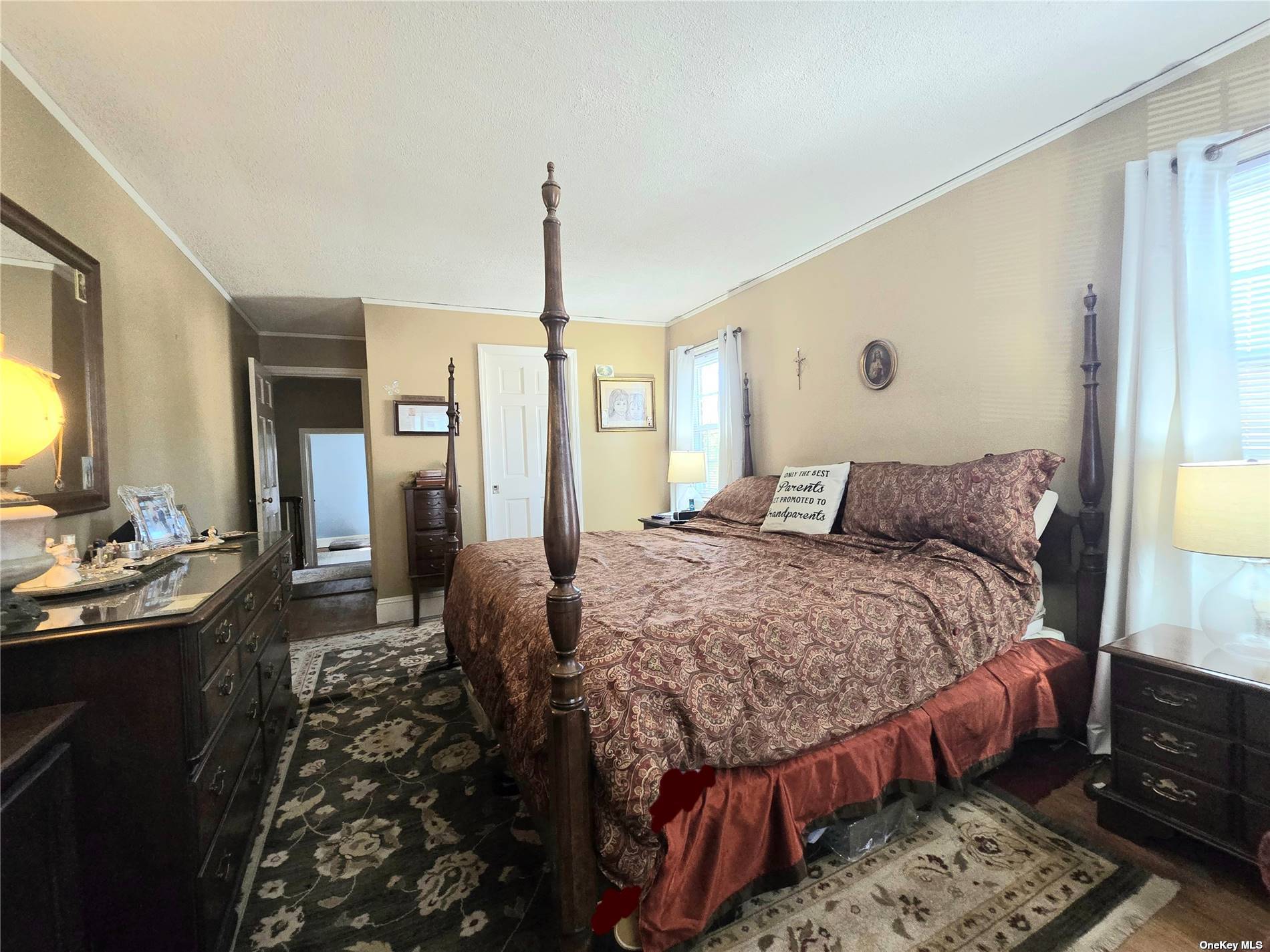 ;
;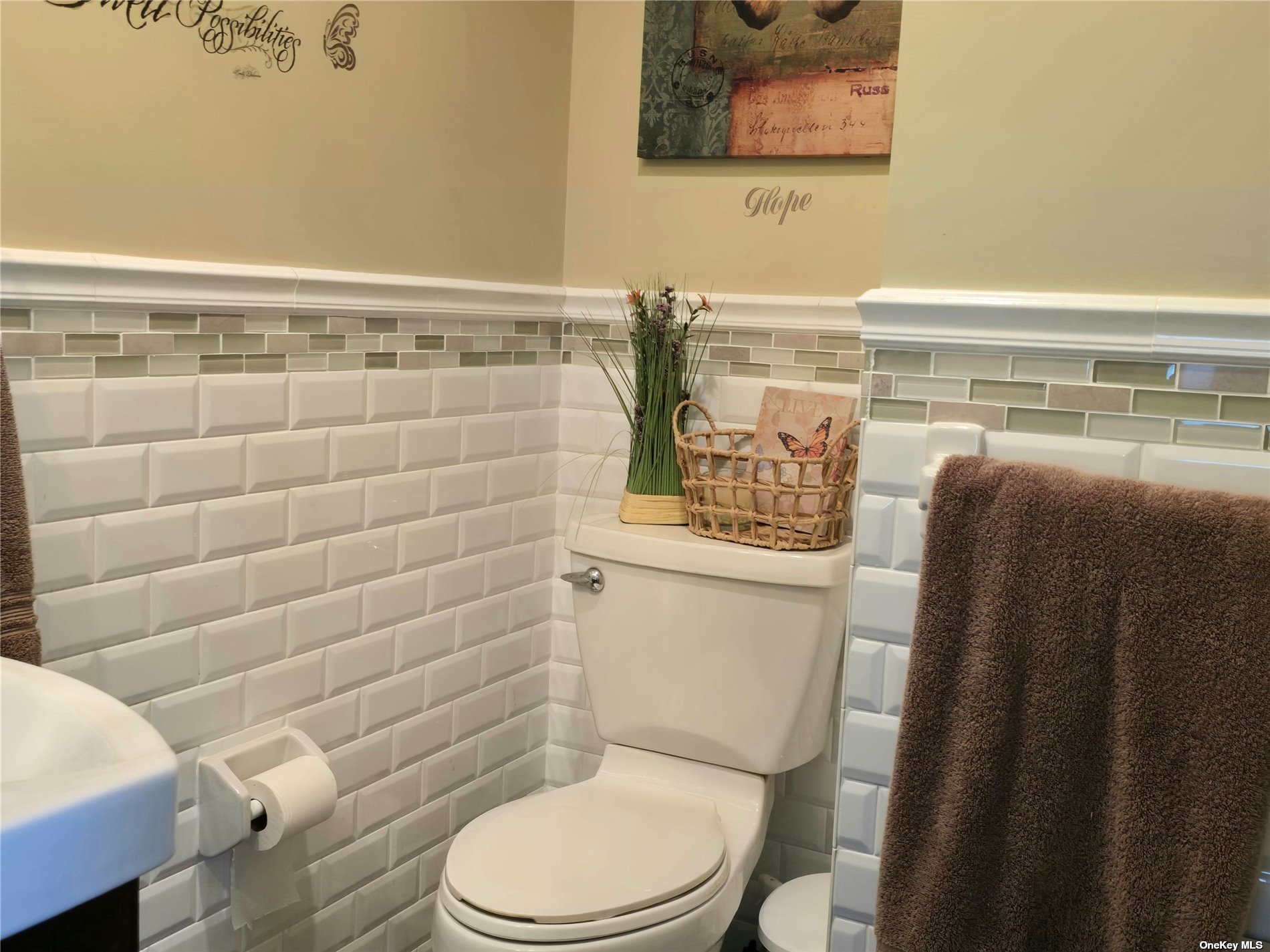 ;
;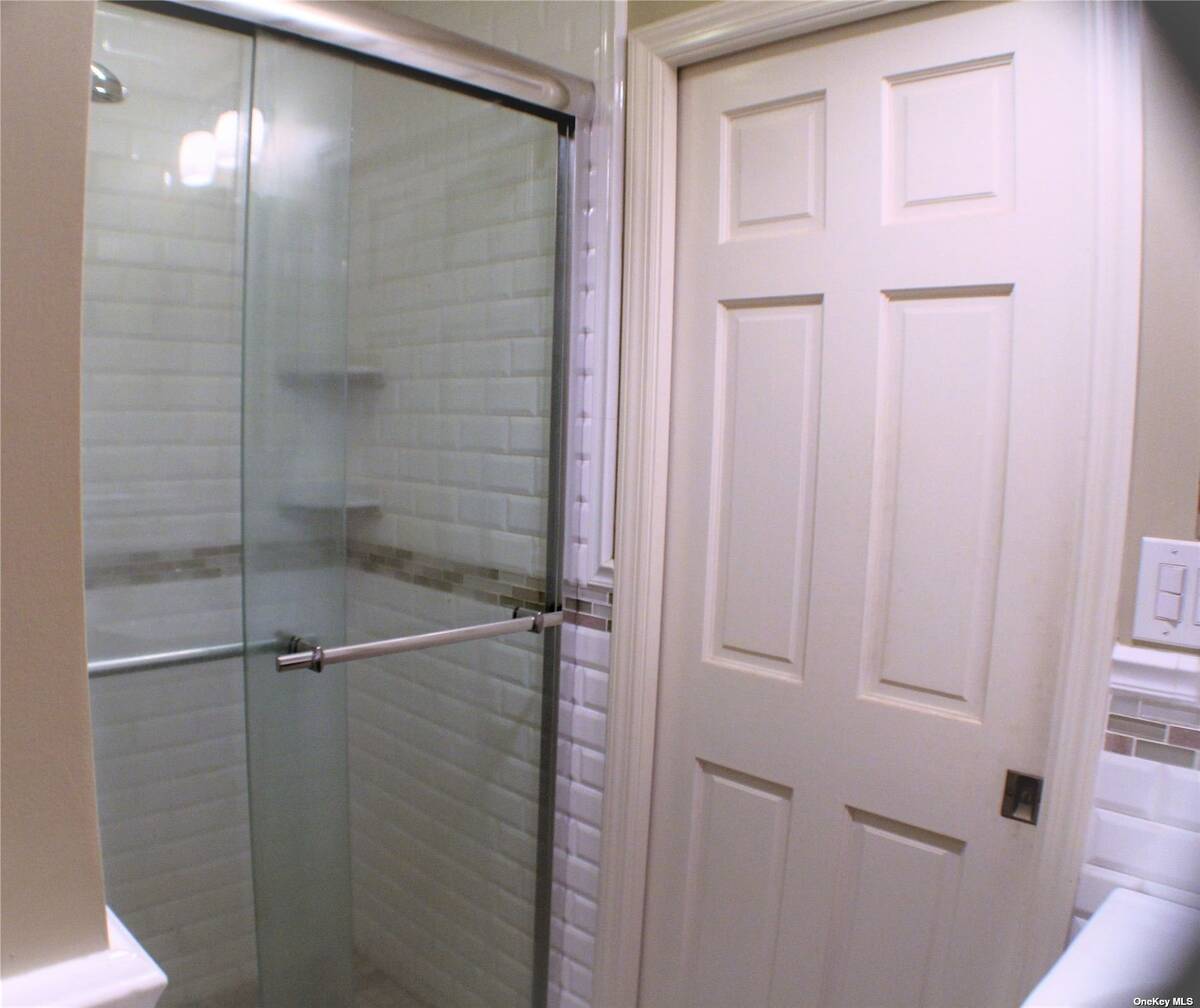 ;
;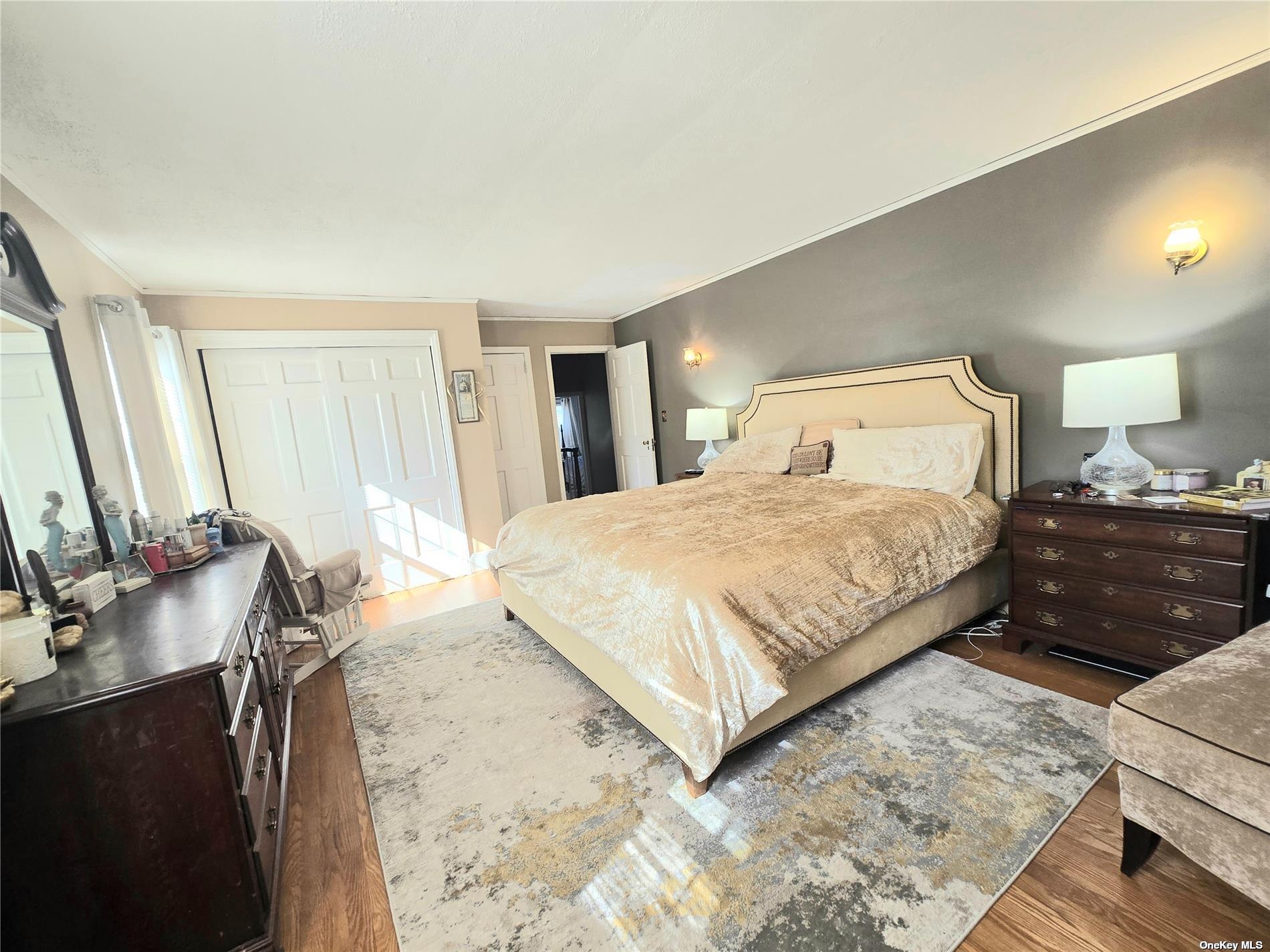 ;
;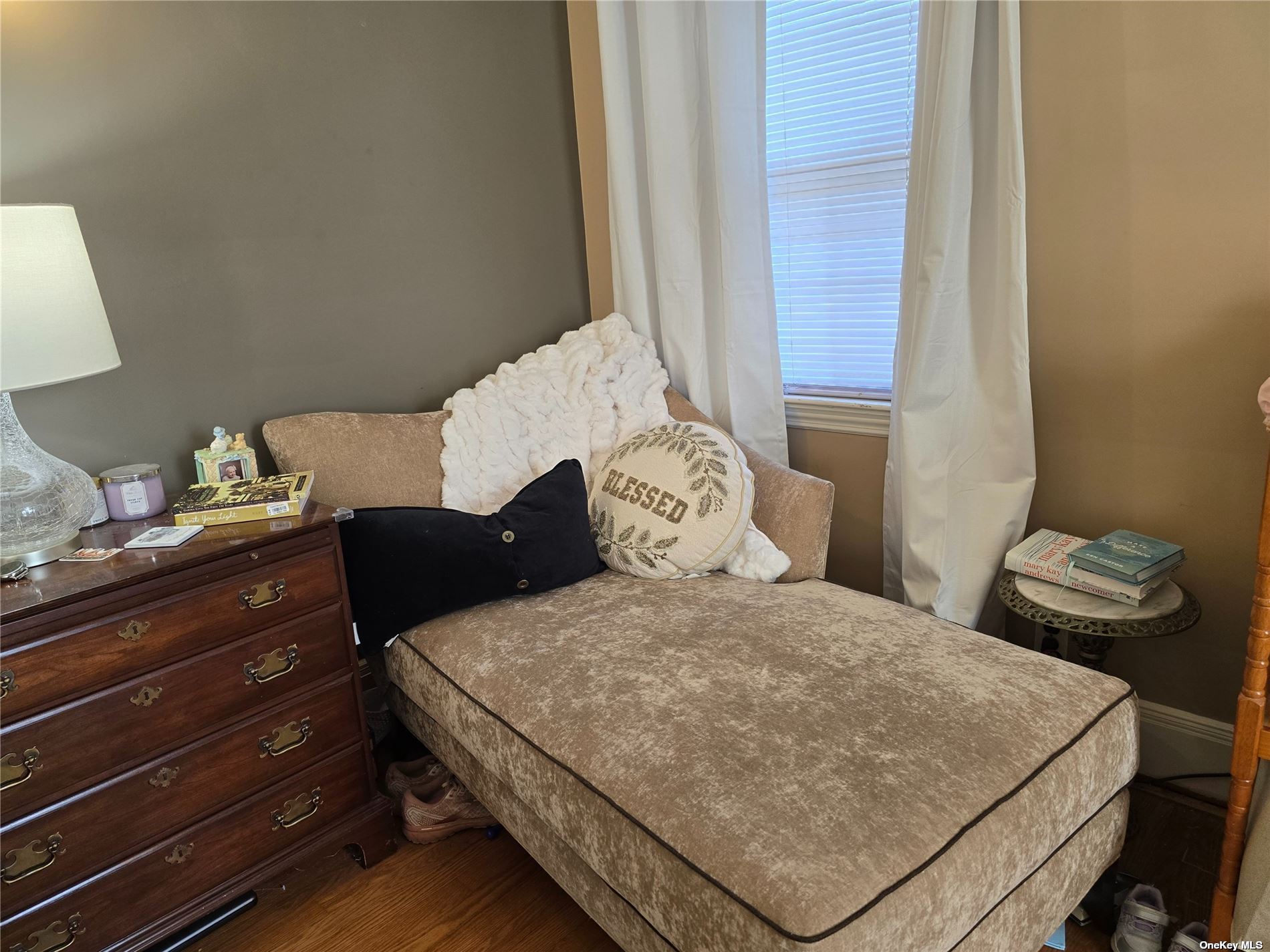 ;
;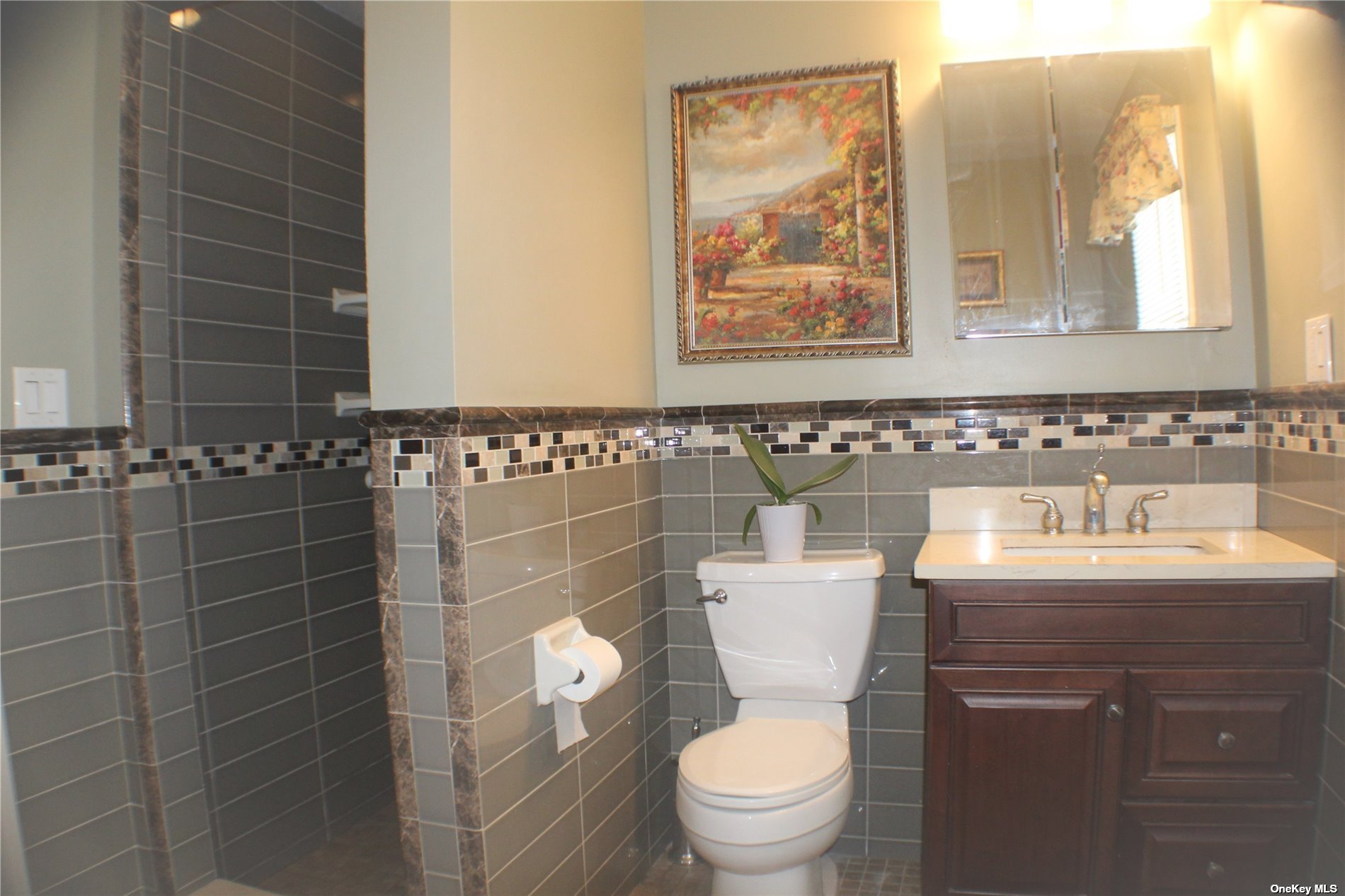 ;
;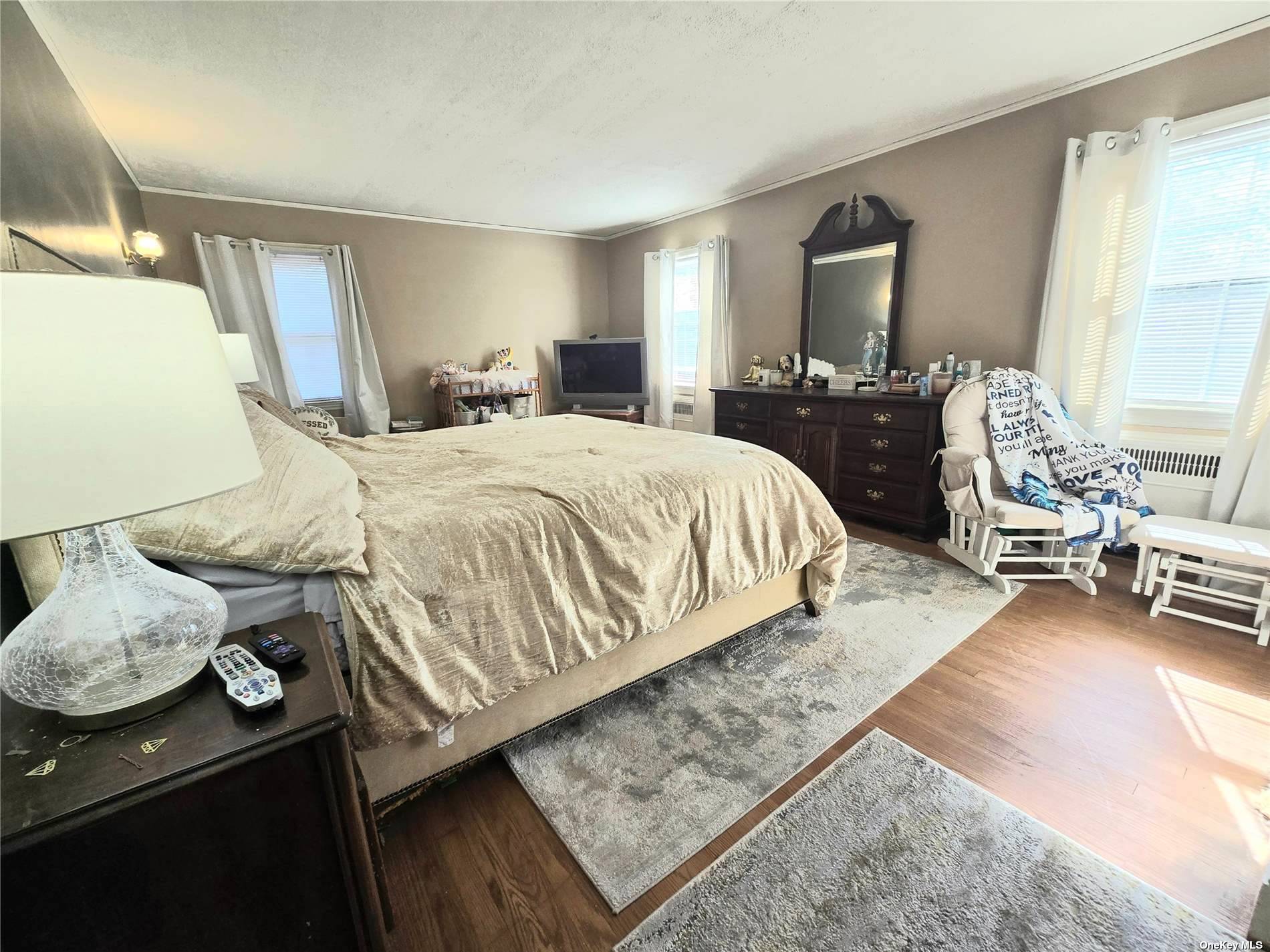 ;
;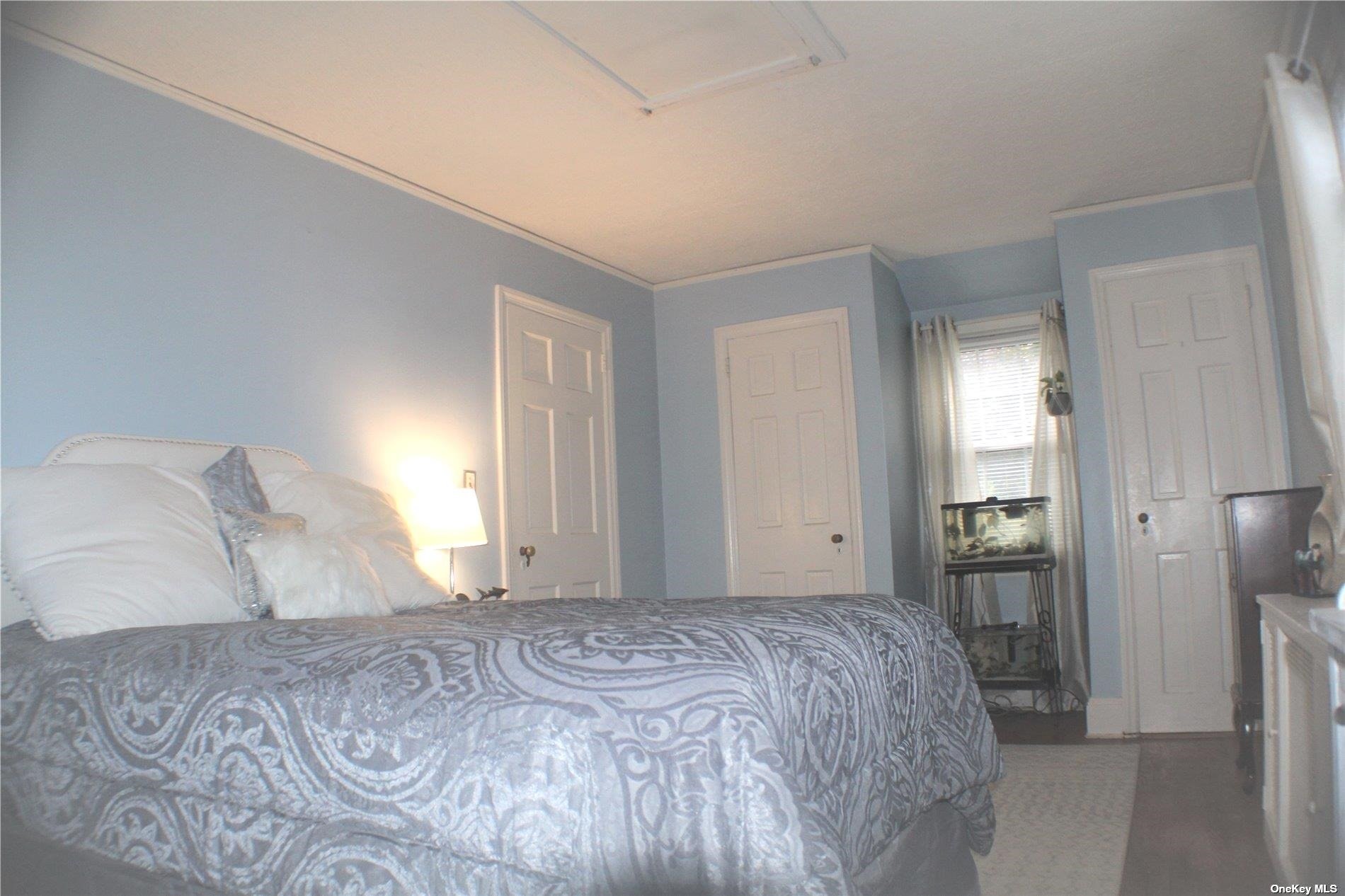 ;
;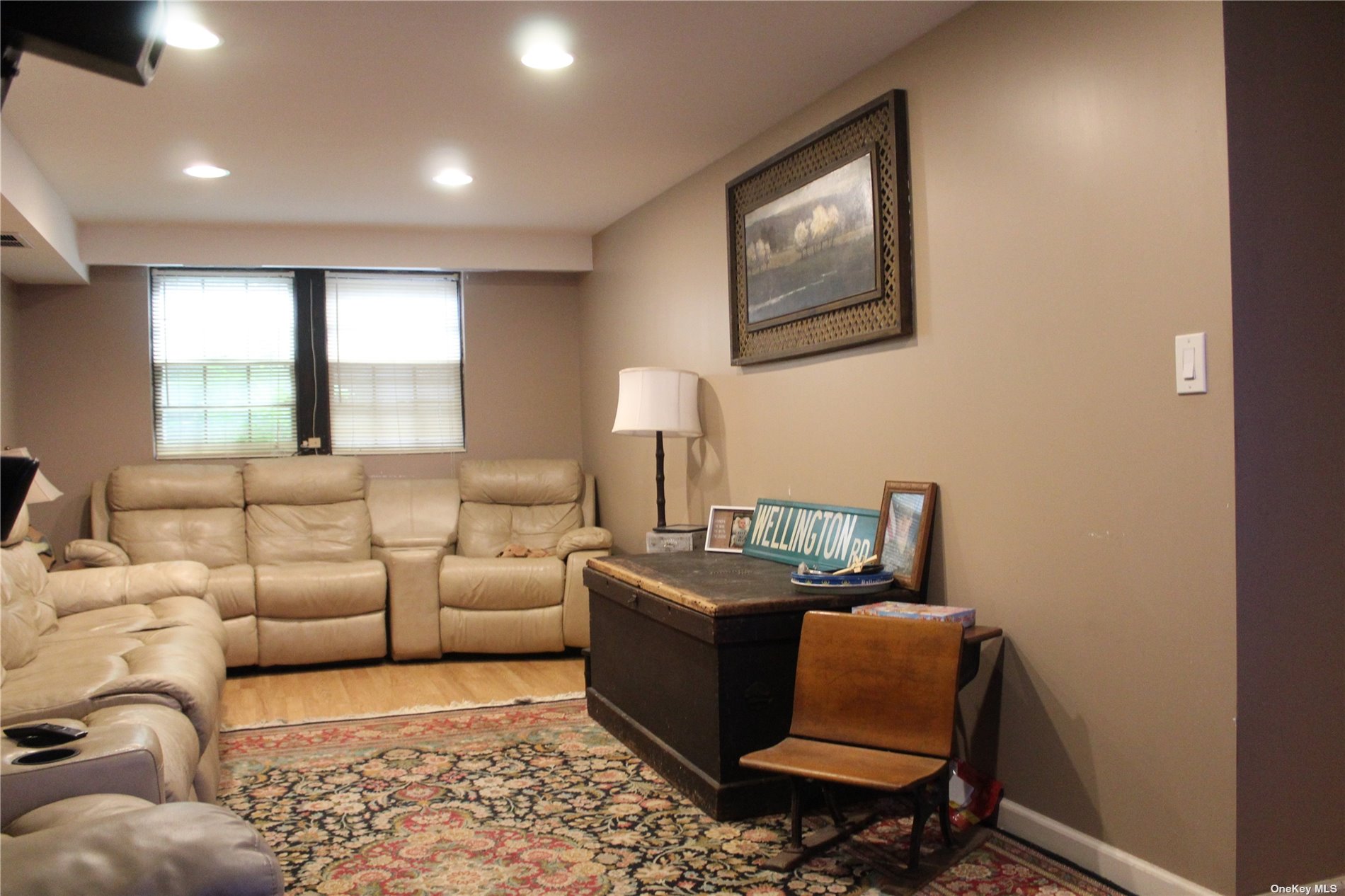 ;
;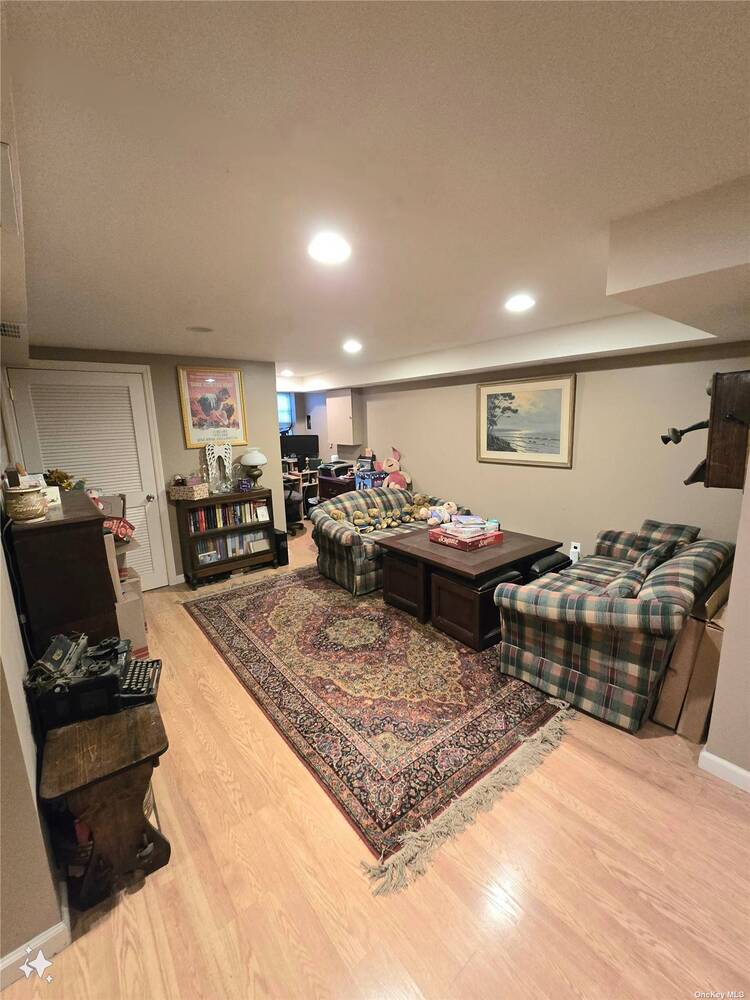 ;
;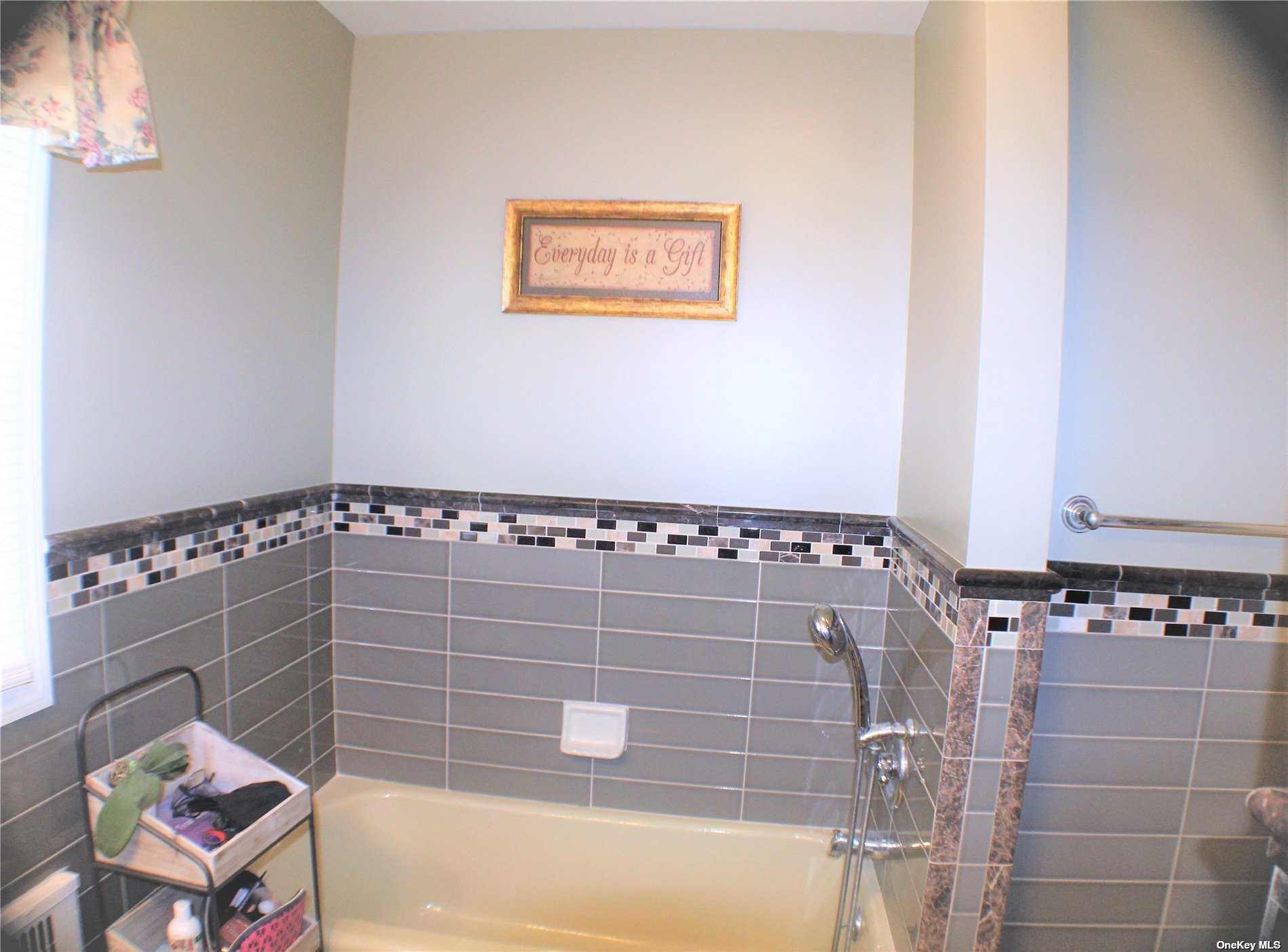 ;
;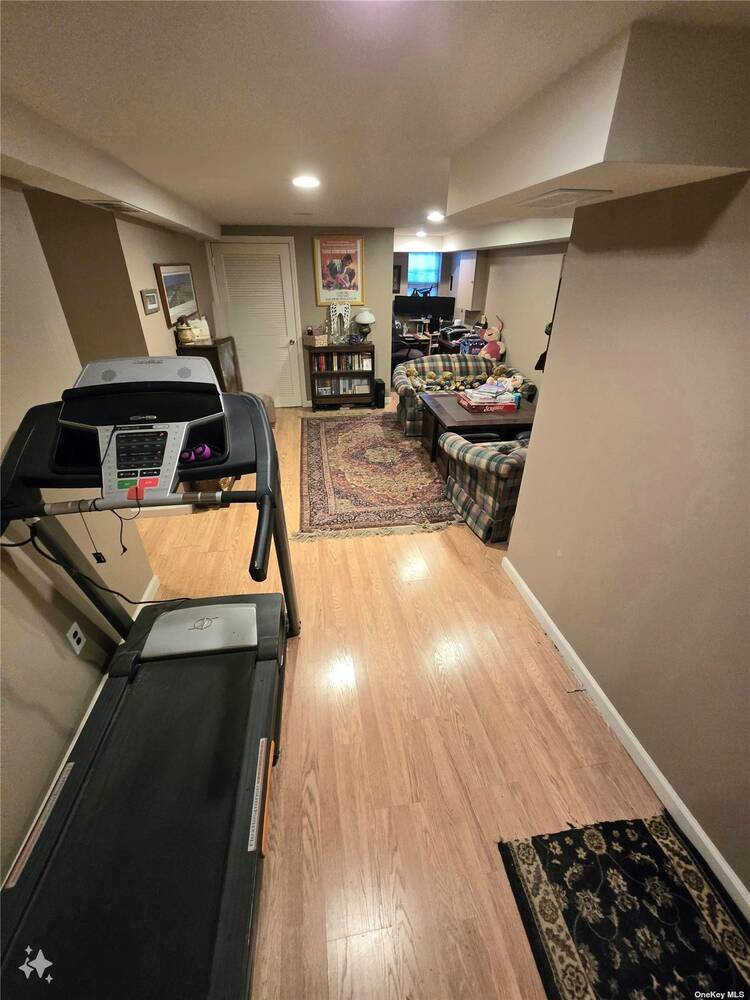 ;
;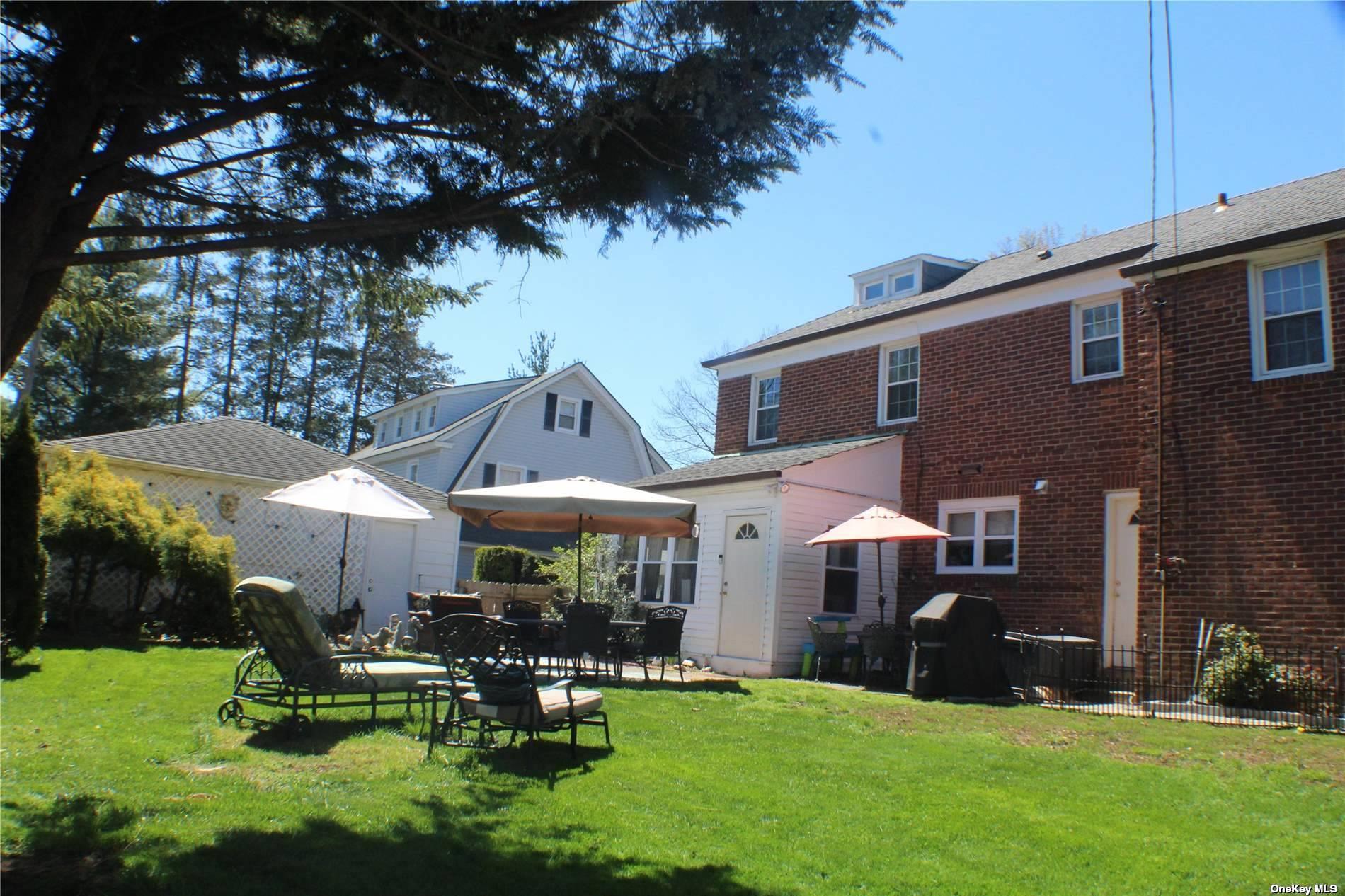 ;
;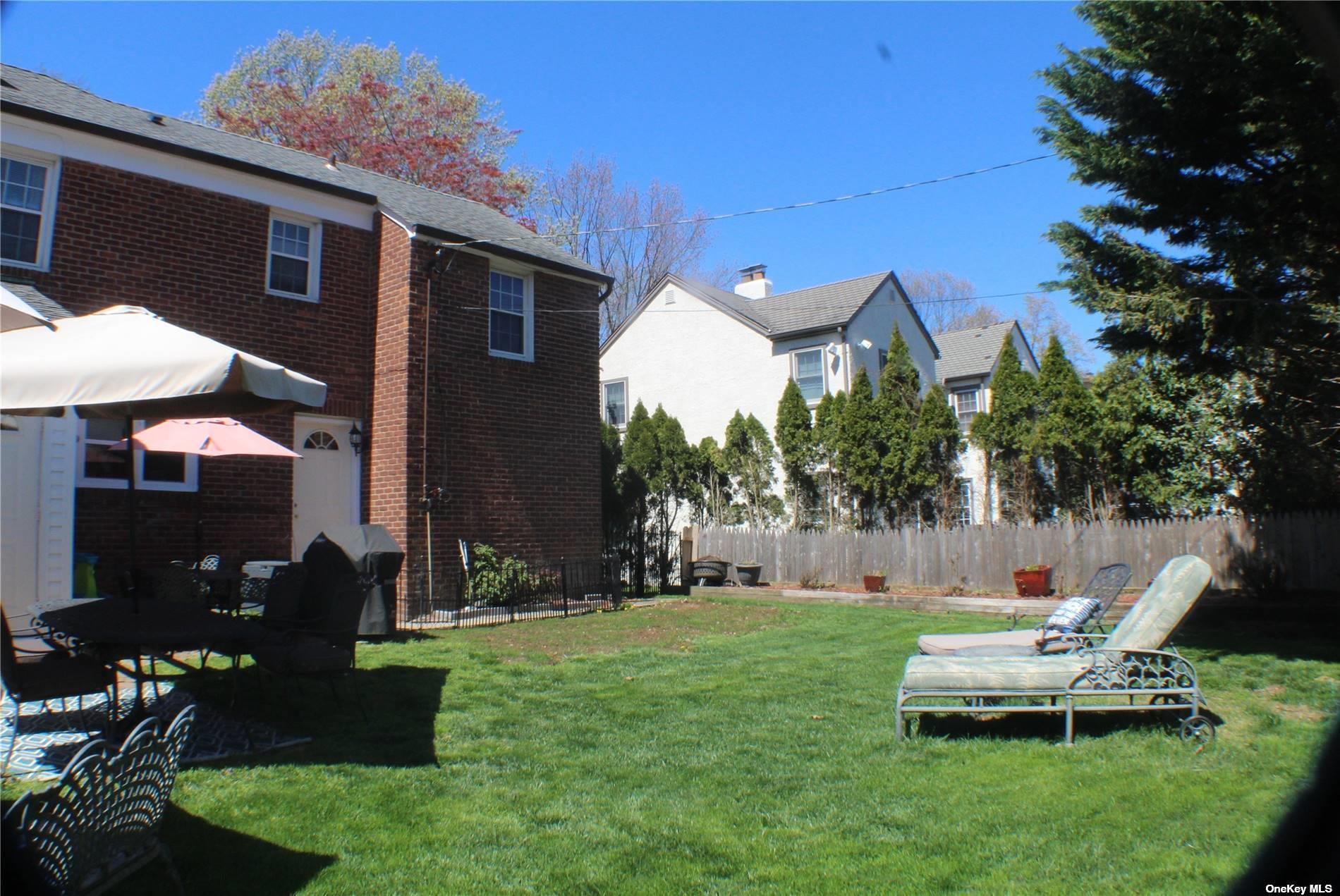 ;
;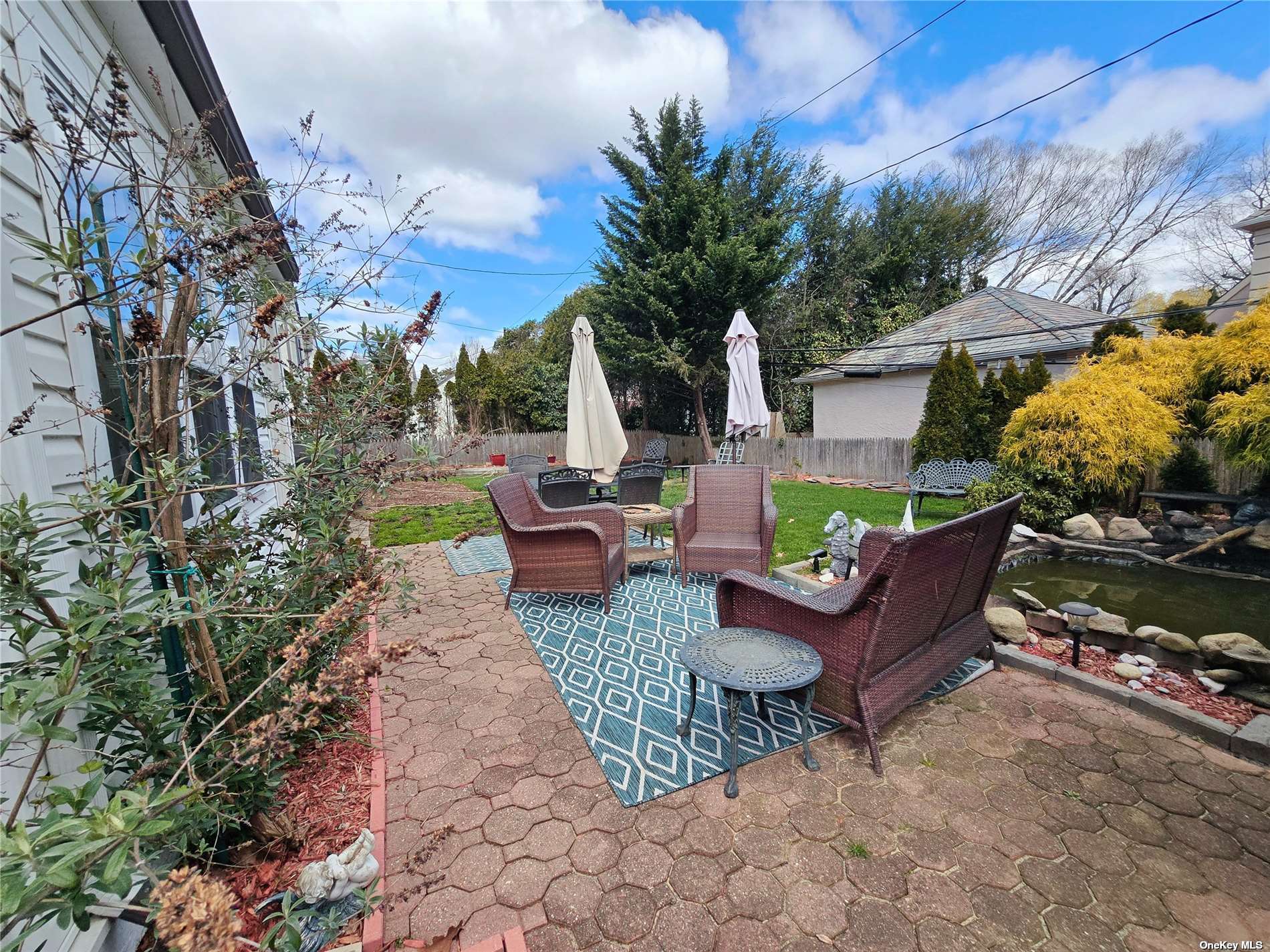 ;
;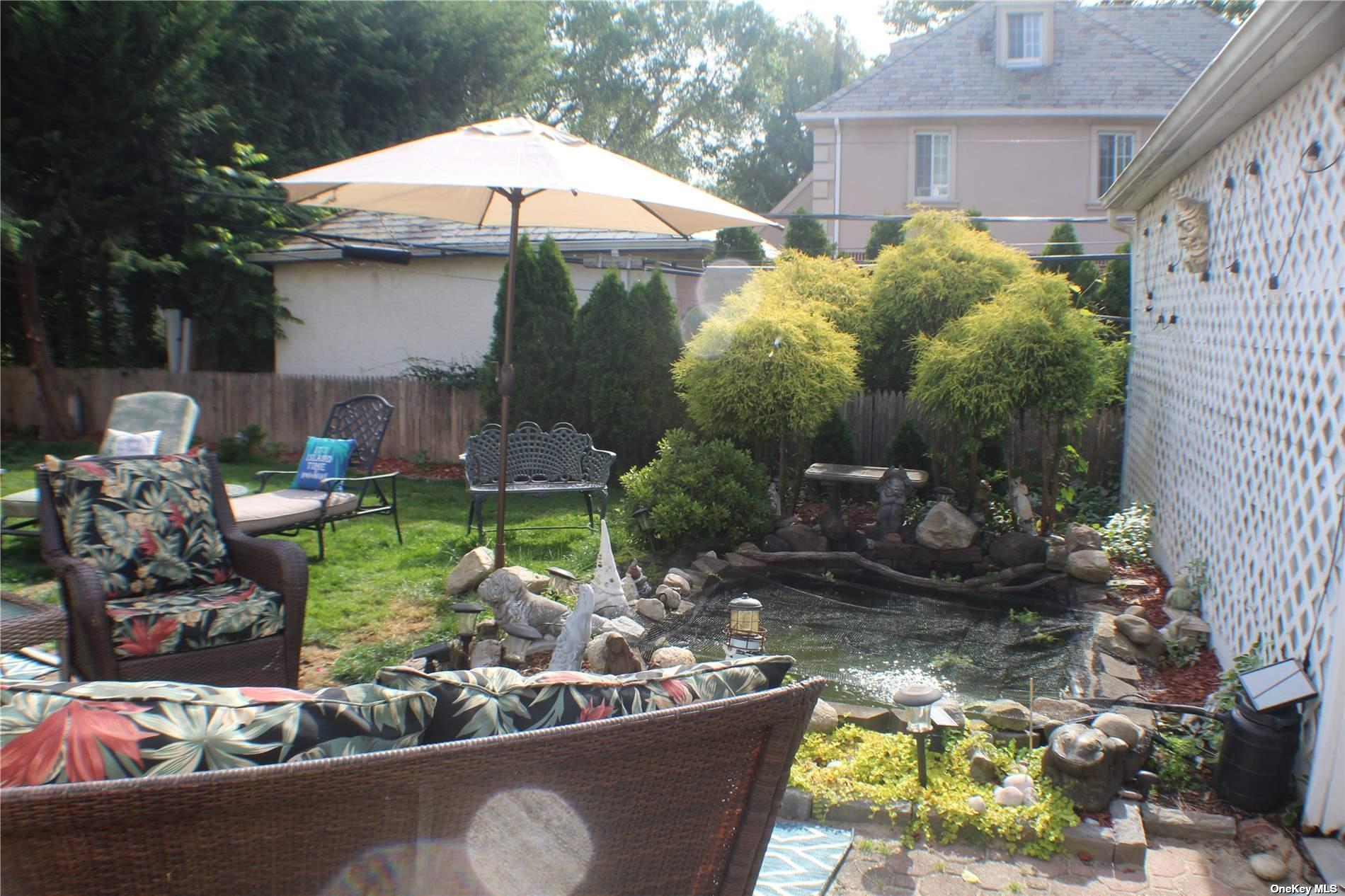 ;
;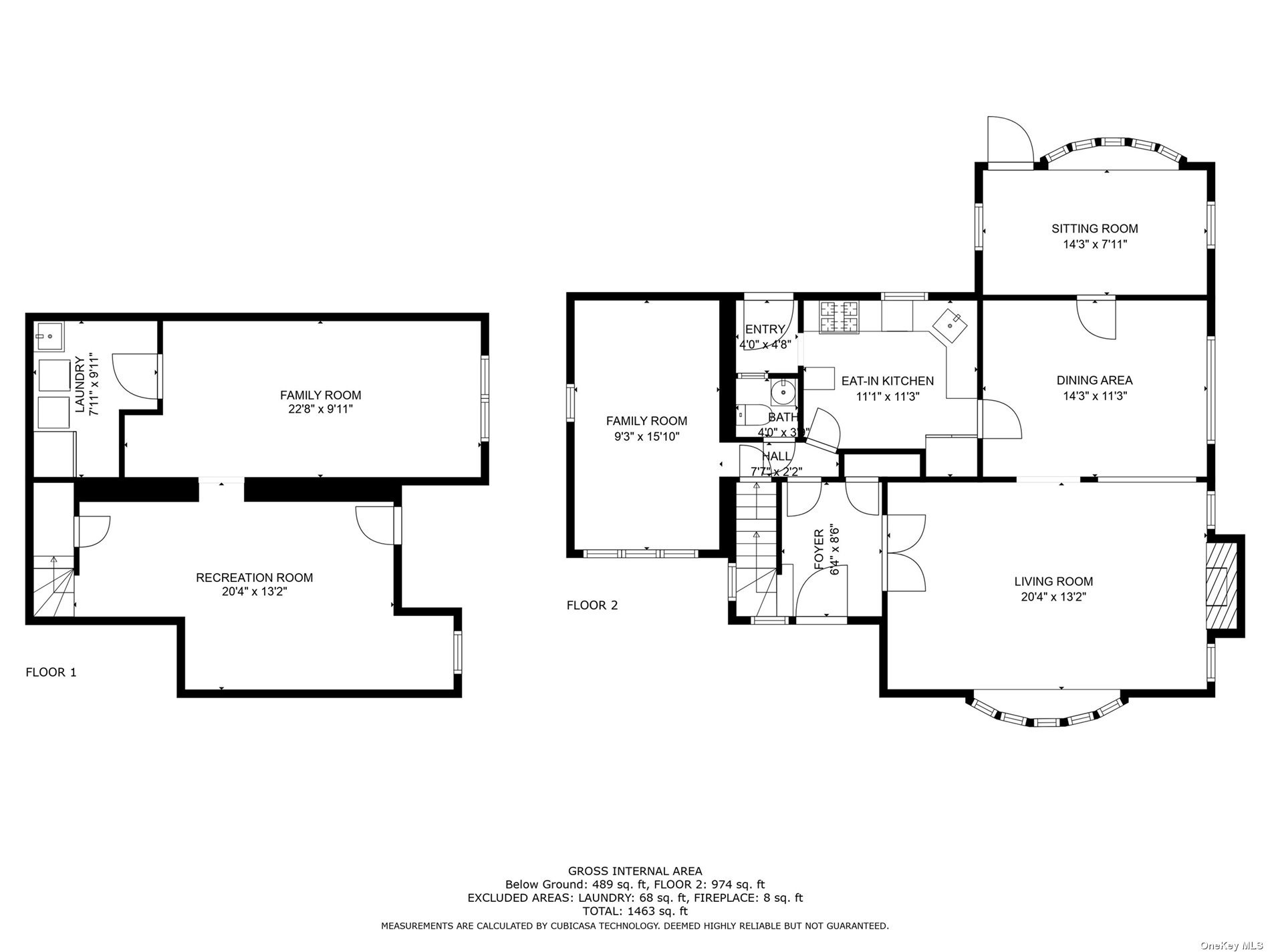 ;
;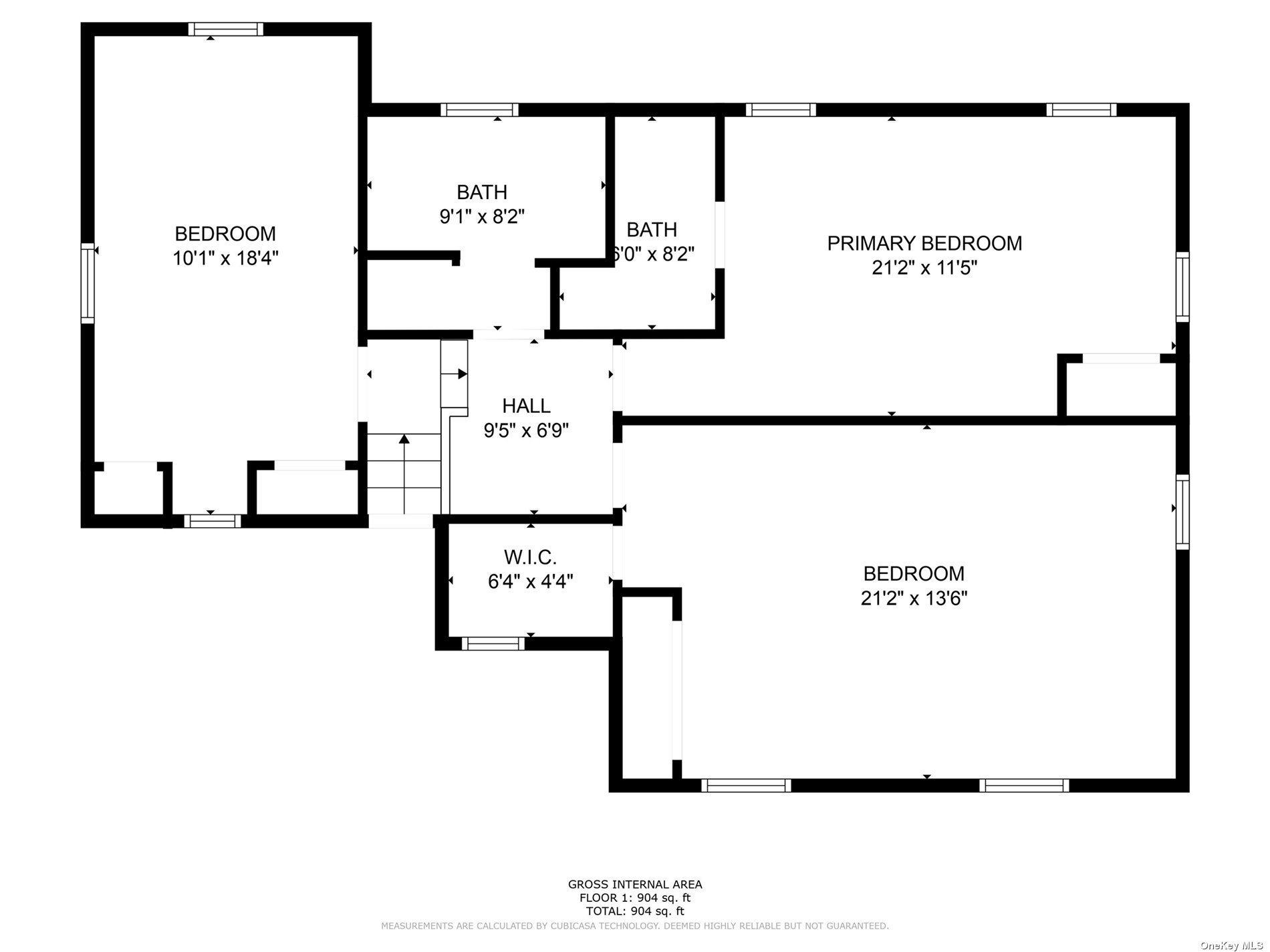 ;
;