11279 Stewart Loop, Oxford, FL 34484
| Listing ID |
11259165 |
|
|
|
| Property Type |
House |
|
|
|
| County |
Sumter |
|
|
|
| Neighborhood |
34484 - Oxford |
|
|
|
|
|
**For Rent: Lovely 3-Bedroom Home in Oxford Oaks Community** This charming home is ideal for families seeking a comfortable and convenient living experience. Located in the desirable Oxford Oaks Community, it features three spacious bedrooms with walk-in closets, two well-appointed bathrooms, and a two-car garage. A standout feature of this rental is that lawn care is included, allowing you to enjoy a well-maintained yard without the added work. The home also boasts a kitchen with stainless steel appliances, a breakfast bar, an eat-in area, and an open-concept living and dining area. Enjoy beautiful sunsets or morning coffee on the screened lanai, and take advantage of the indoor laundry with a utility sink. Residents of the Oxford Oaks Community, which is not age-restricted, have access to various exceptional amenities. Stay active with the outdoor gym, relax by the resort-style pool, or enjoy recreational activities at the pickleball, tennis, and basketball courts. Additionally, there is outdoor exercise equipment and a playground for quality time with loved ones. Conveniently located near The Village Charter Schools, stores, supermarkets, and various restaurants, this home offers both accessibility and convenience. Whether you're running errands or seeking entertainment, everything you need is just a short distance away. Don't miss out on this fantastic rental opportunity. Contact us today to schedule a showing and make this wonderful home in the Oxford Oaks Community yours. (Owners in the process of enclosing the fence to add additional privacy for future tenants)
|
- 3 Total Bedrooms
- 2 Full Baths
- 1516 SF
- 0.18 Acres
- 7668 SF Lot
- Built in 2019
- Available 3/13/2024
- Vacant Occupancy
- Building Area Source: Public Records
- Building Total SqFt: 2260
- Levels: One
- Sq Ft Source: Public Records
- Lot Size Square Meters: 712
- Accessibility Features: Accessible Full Bath
- Pet Notes: Pet deposit per Pet
- Oven/Range
- Refrigerator
- Dishwasher
- Microwave
- Garbage Disposal
- Washer
- Dryer
- Appliance Hot Water Heater
- Carpet Flooring
- Vinyl Flooring
- 5 Rooms
- Walk-in Closet
- Laundry
- Central A/C
- Heating Details: Central
- Living Area Meters: 140.84
- Master Bed Size: King
- Window Features: Window Treatments
- Interior Features: Ceiling fans(s), high ceilings, kitchen/family room combo, open floorplan, split bedroom, thermostat, tray ceiling(s), window treatments
- Attached Garage
- 2 Garage Spaces
- Community Water
- Municipal Sewer
- Subdivision: Oxford Oaks Ph 2
- Road Surface: Paved
- Utilities: BB/HS Internet Available, Electricity Connected, Sewer Connected, Underground Utilities, Water Connected
- Pool
- Tennis Court
- Golf
- Gated
- Playground
- Association Amenities: Basketball court, fence restrictions, maintenance, pickleball court(s)
- Community Features: Community - no guard, carts ok, racquetball, sidewalks
- HOA: Marie Clark
- HOA Contact: 352-750-9455
- Application Fee: 85
- Pet Deposit Fee: 250
- Referral Fee: $250
- Security Deposit: 2350
Listing data is deemed reliable but is NOT guaranteed accurate.
|



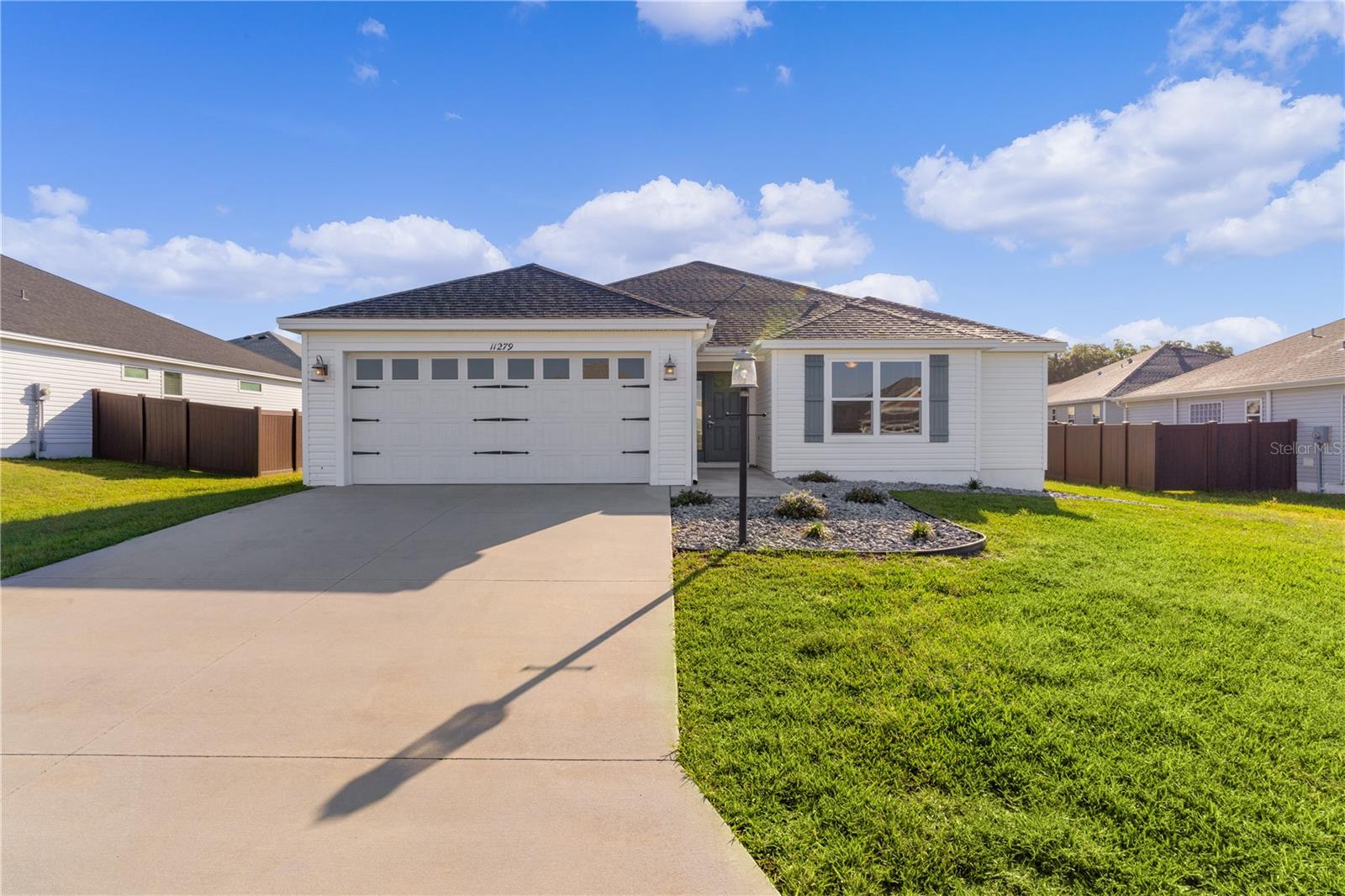

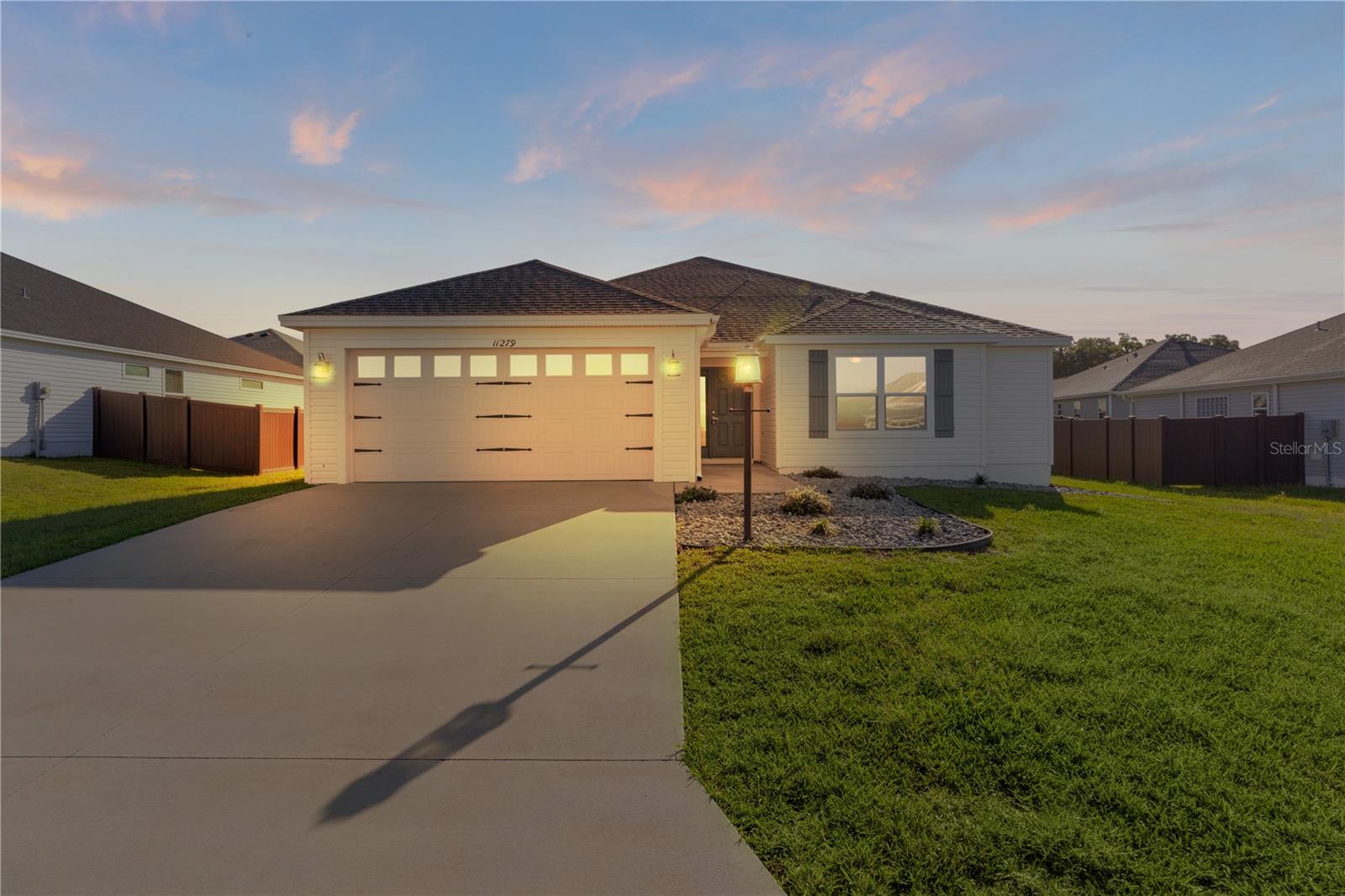 ;
;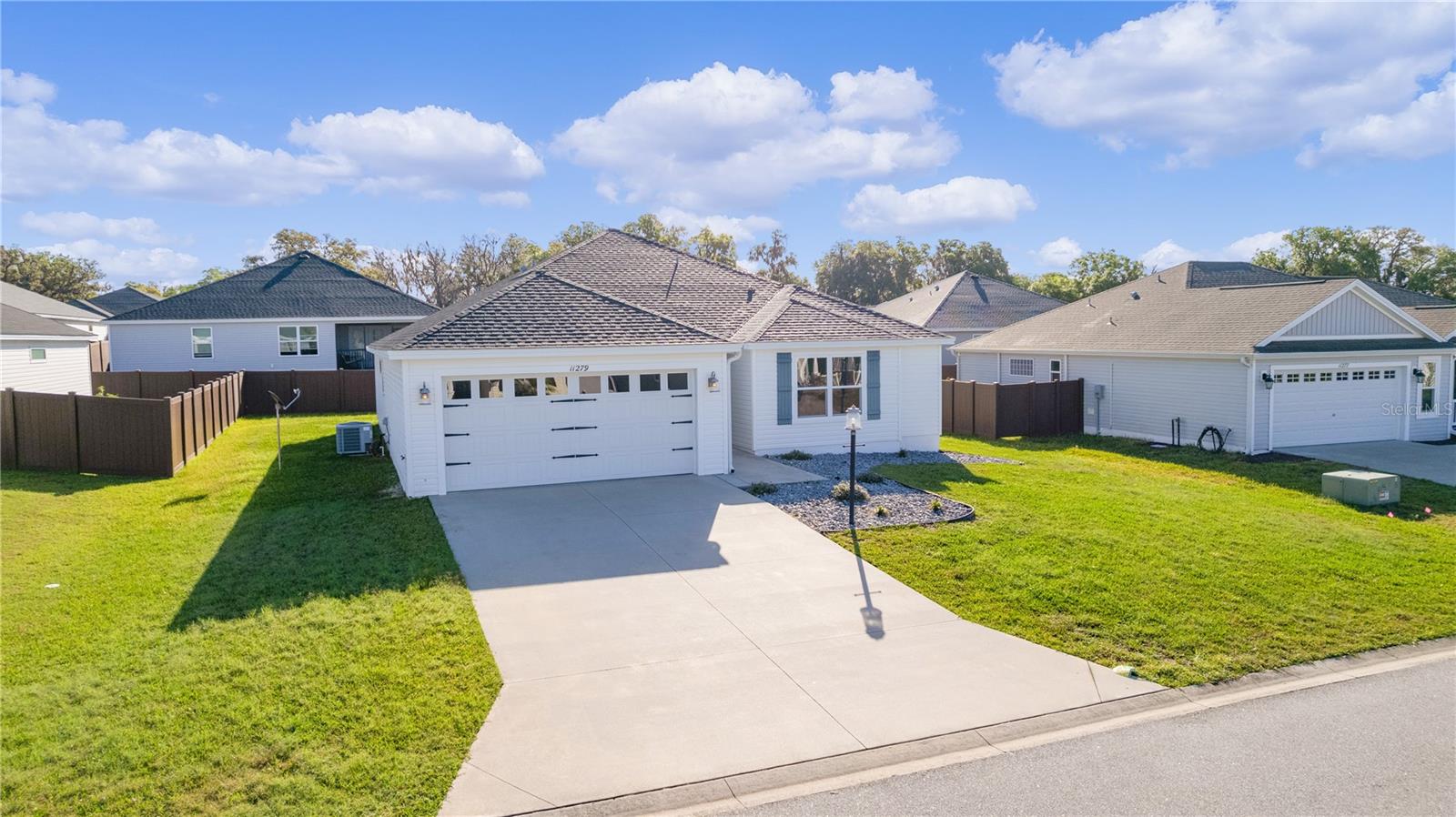 ;
;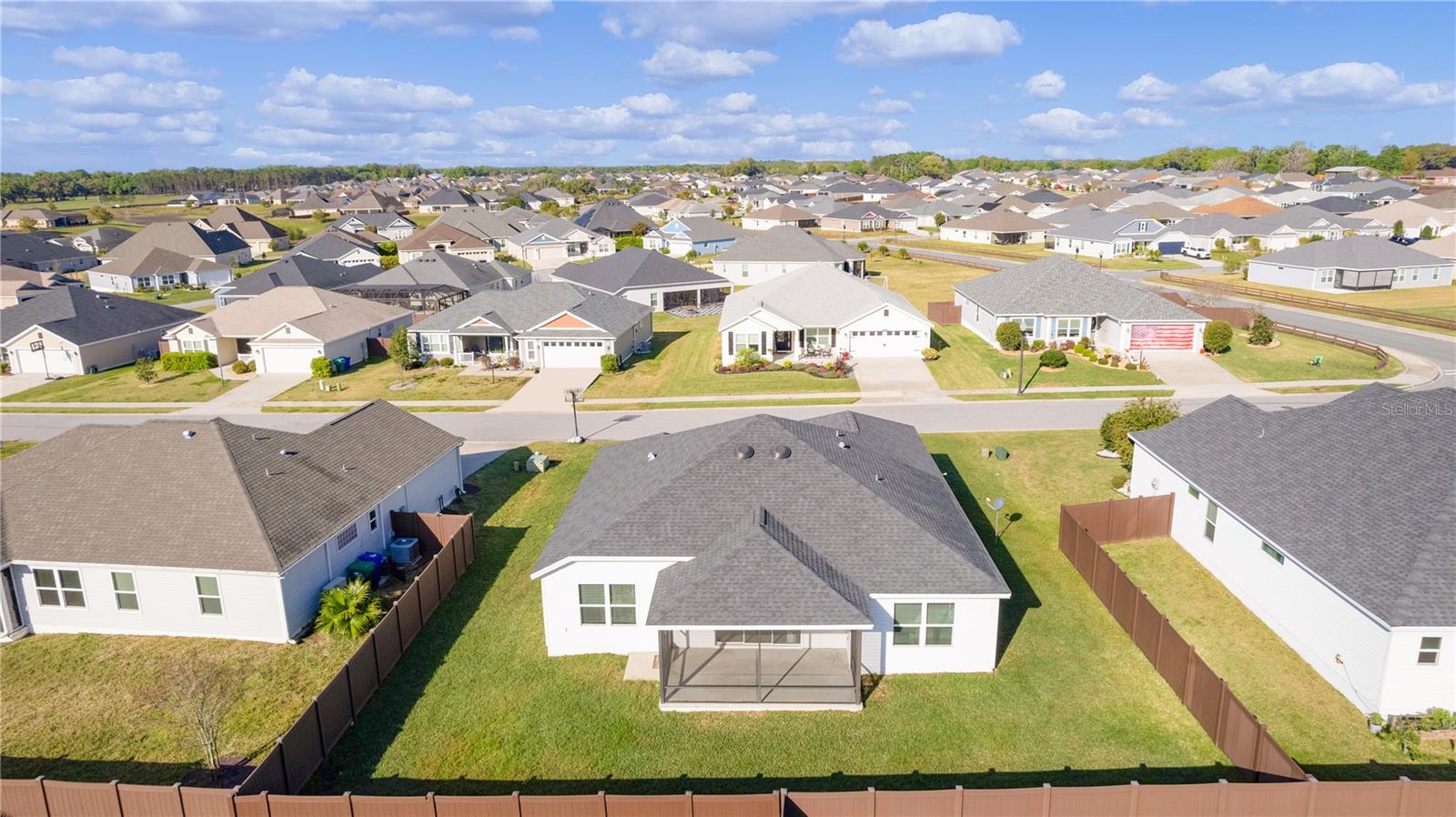 ;
;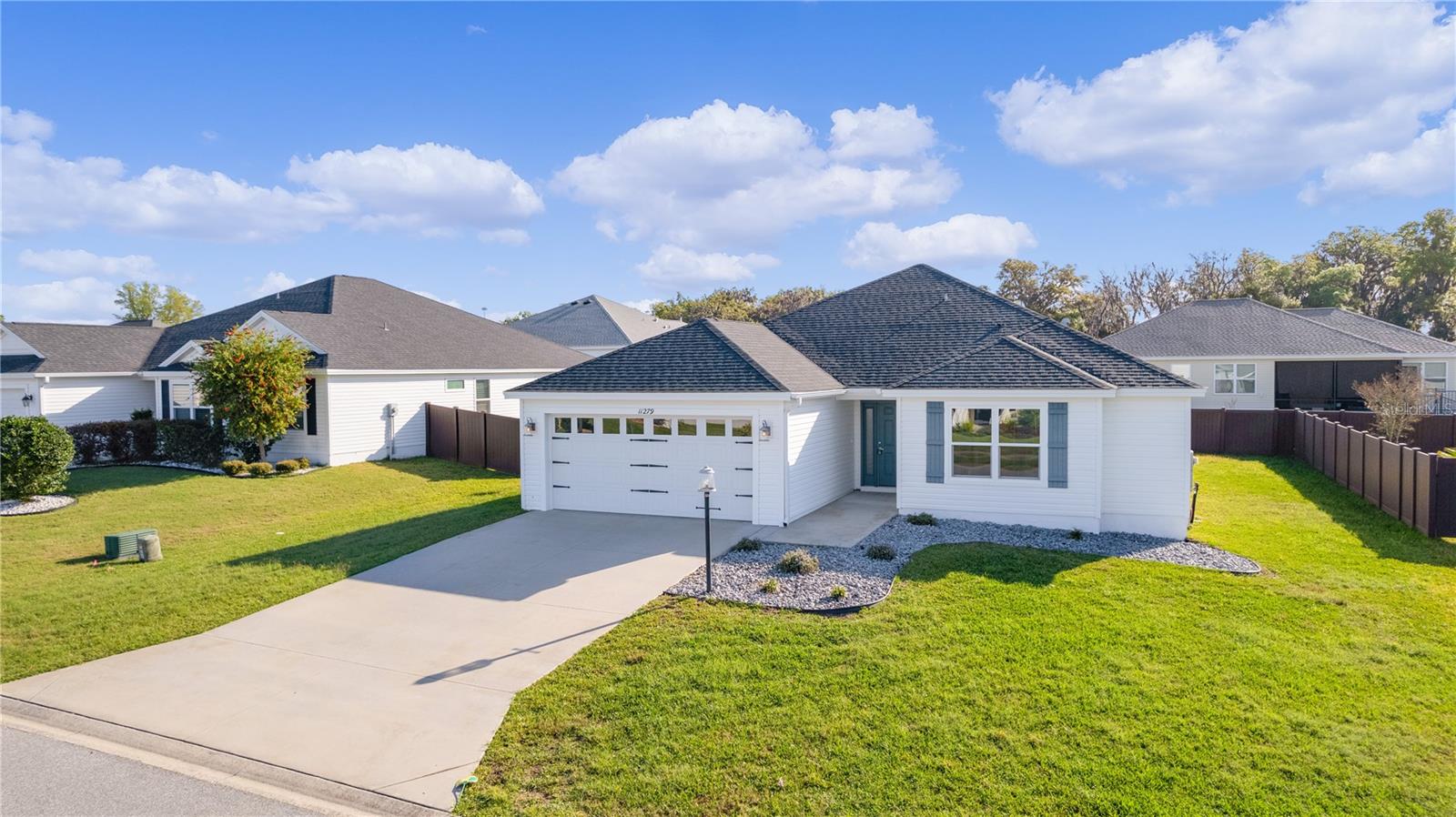 ;
;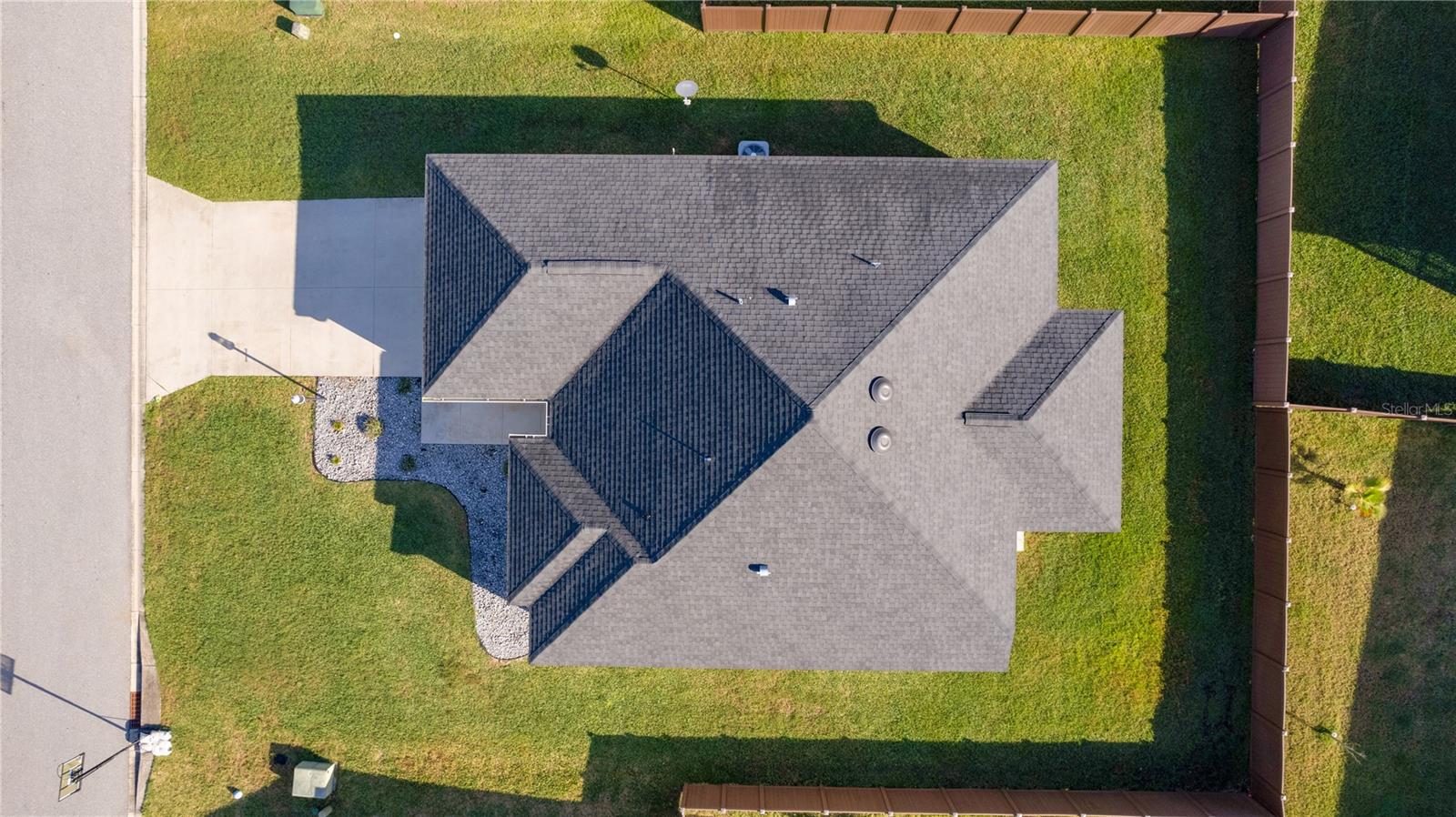 ;
;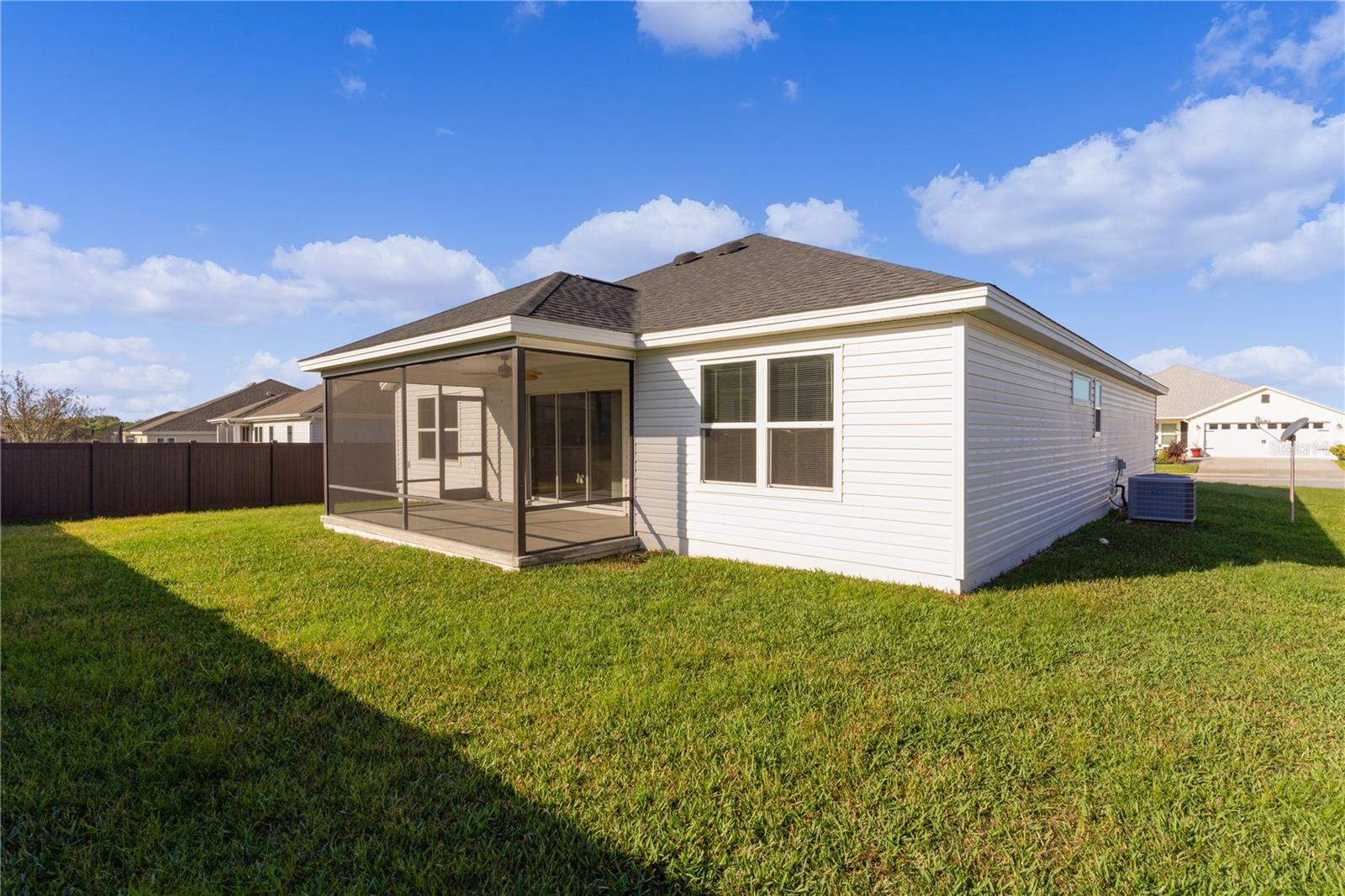 ;
;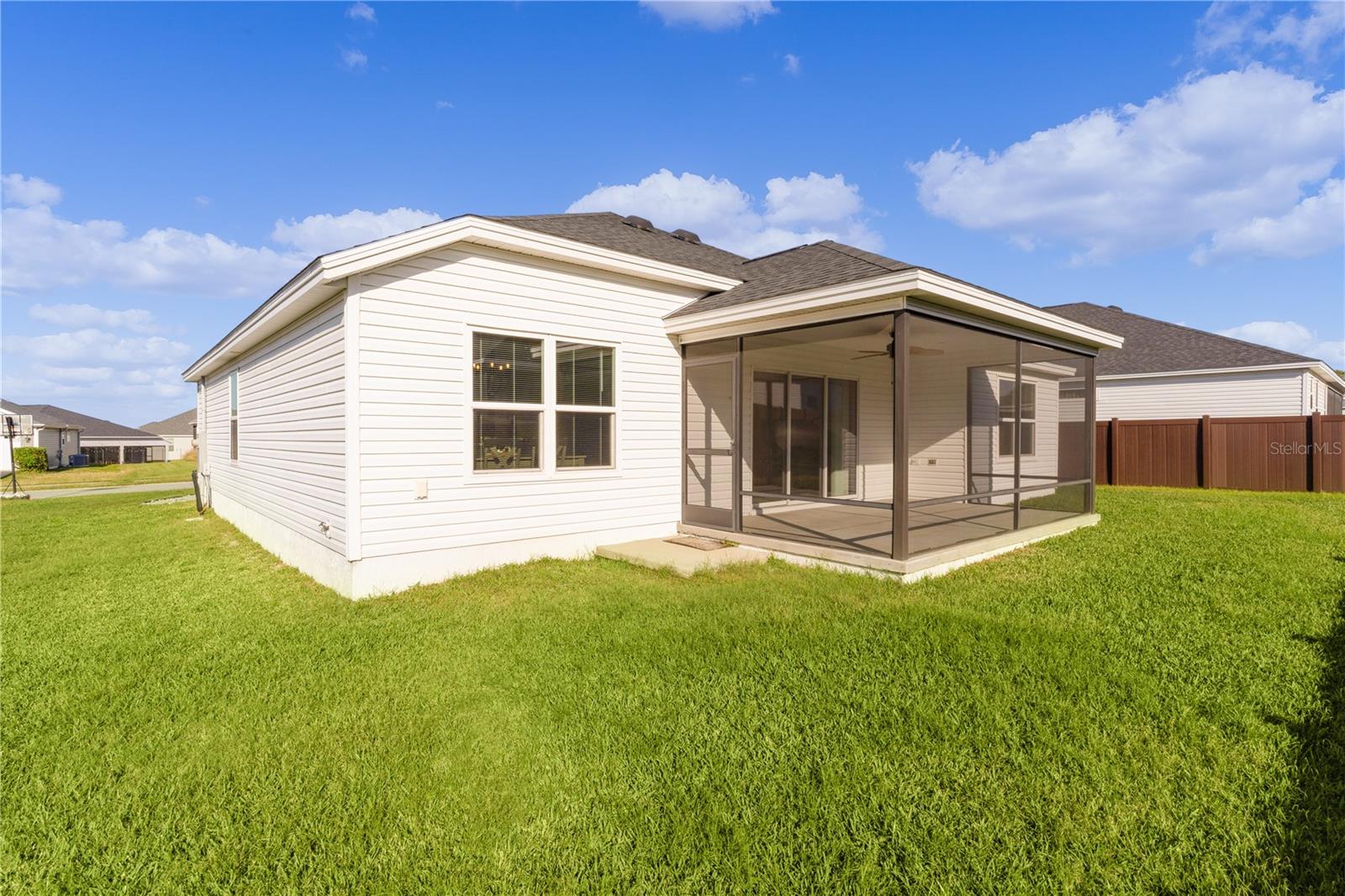 ;
;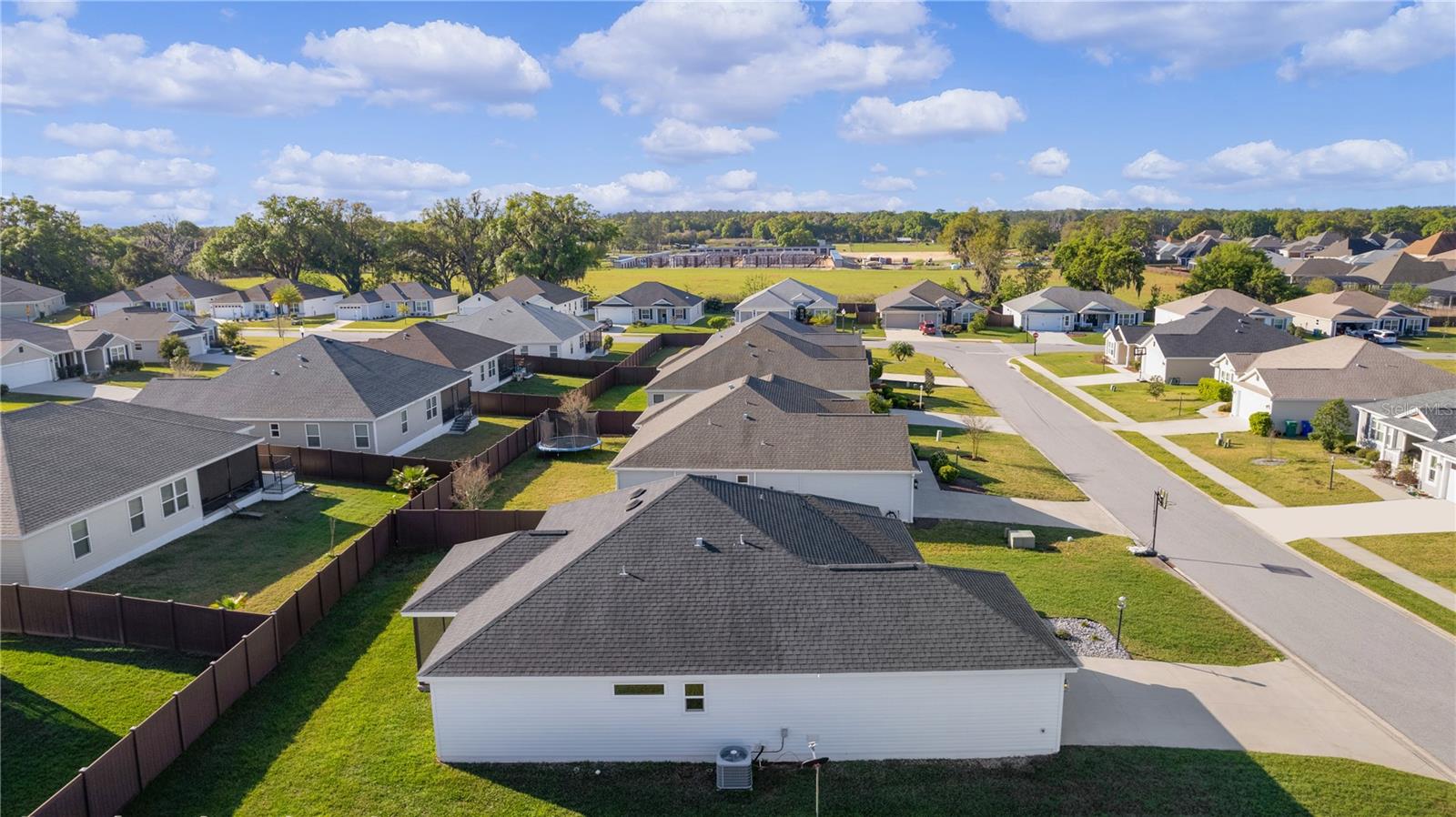 ;
;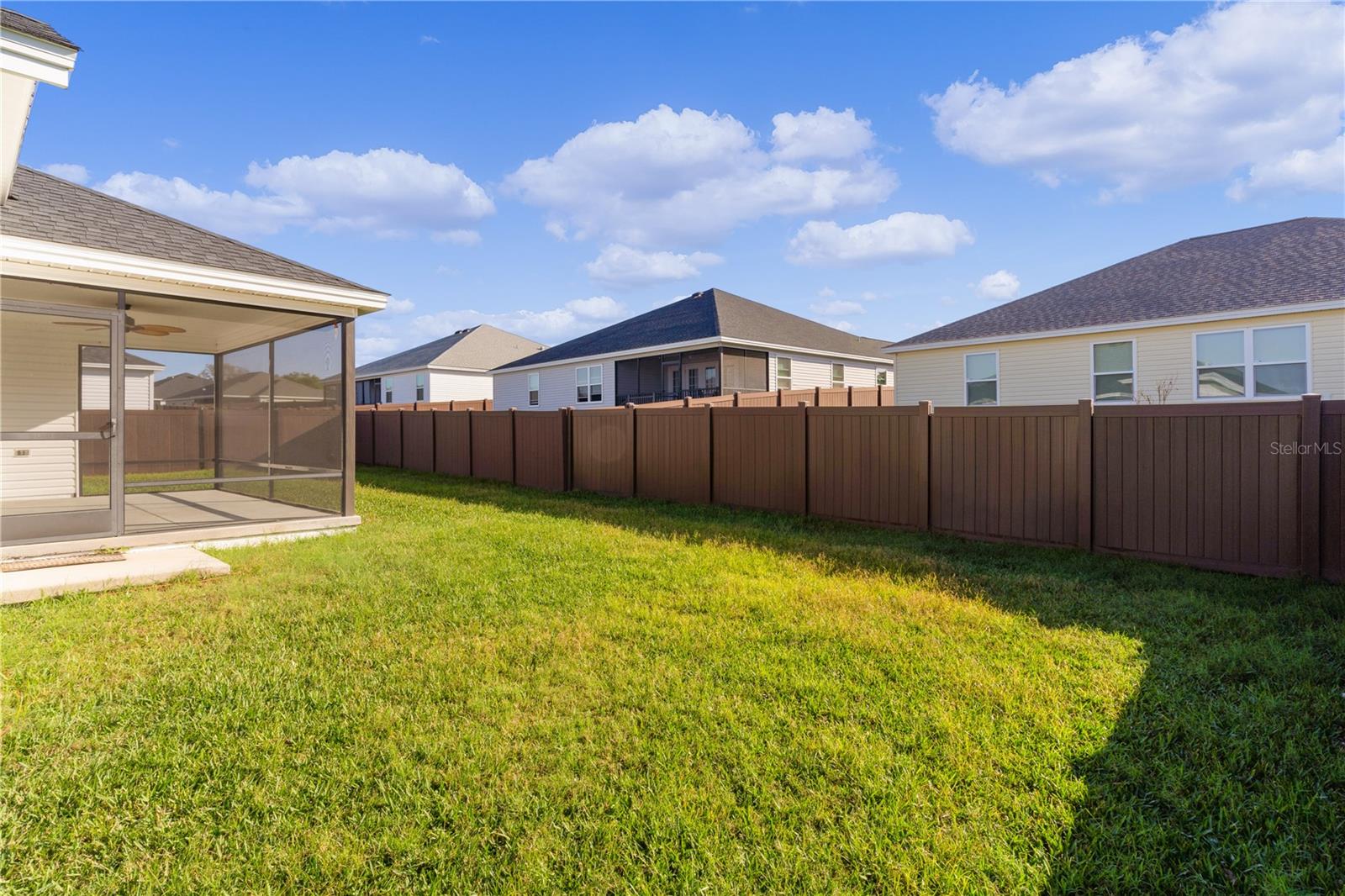 ;
;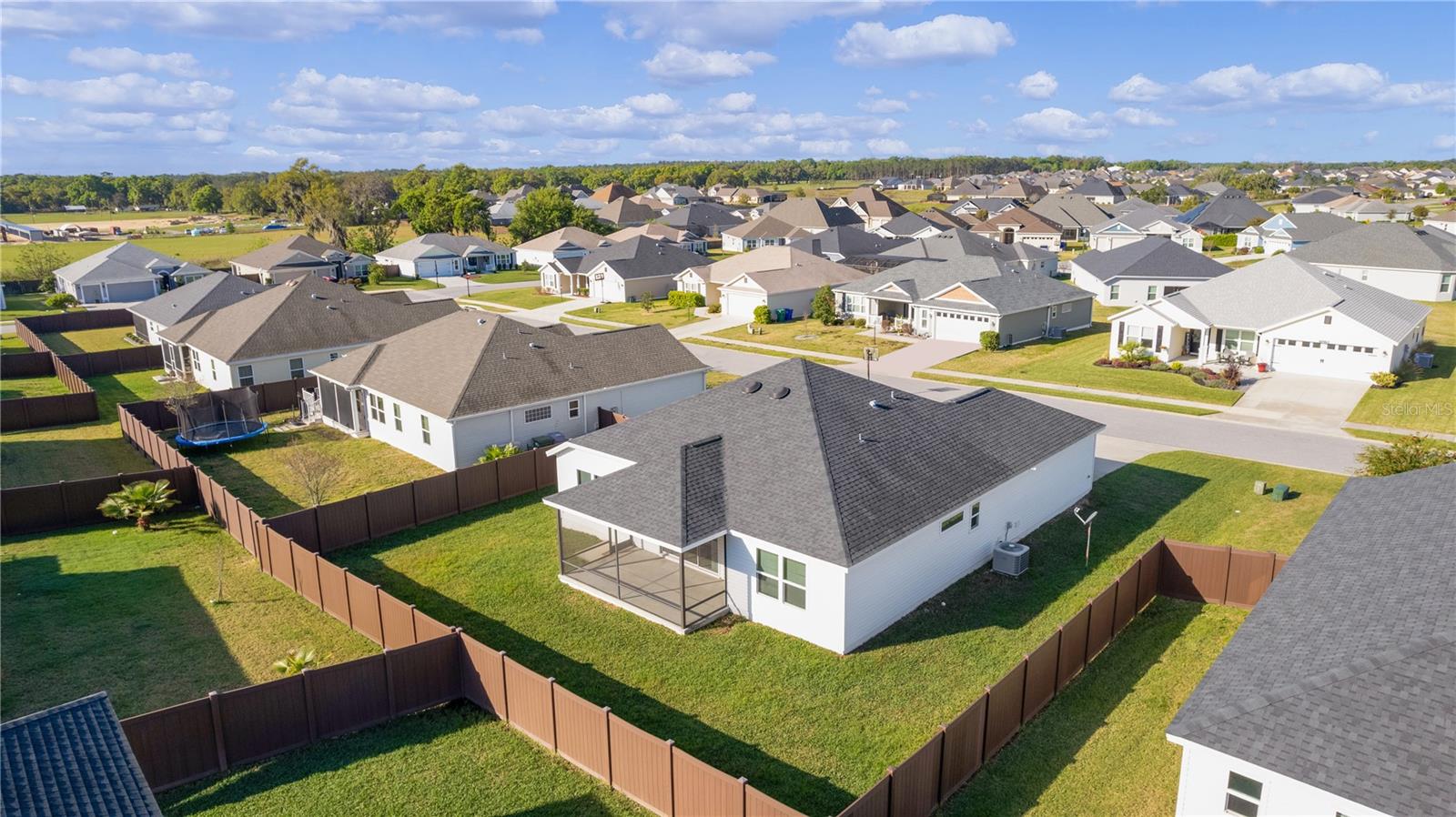 ;
;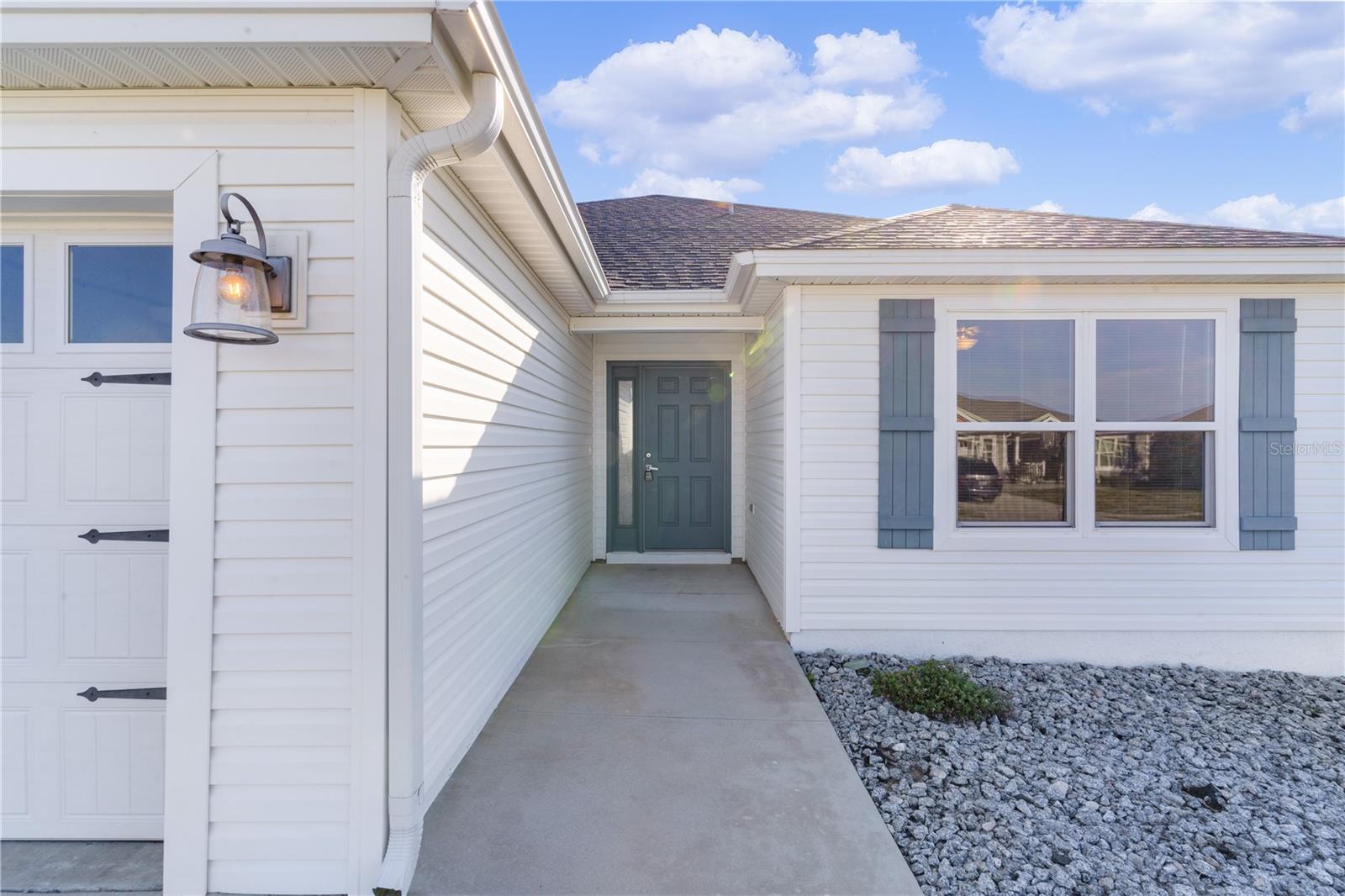 ;
;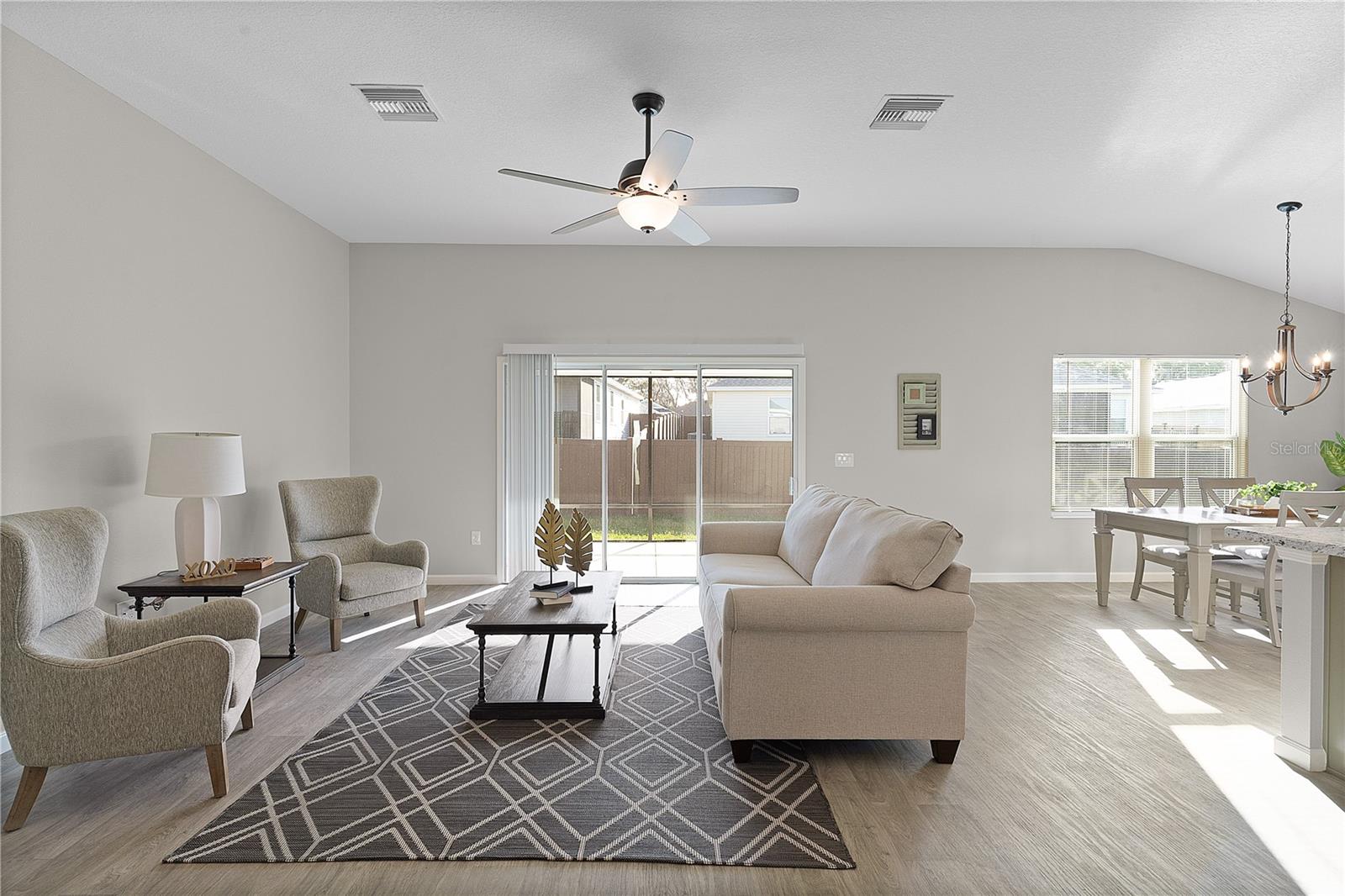 ;
;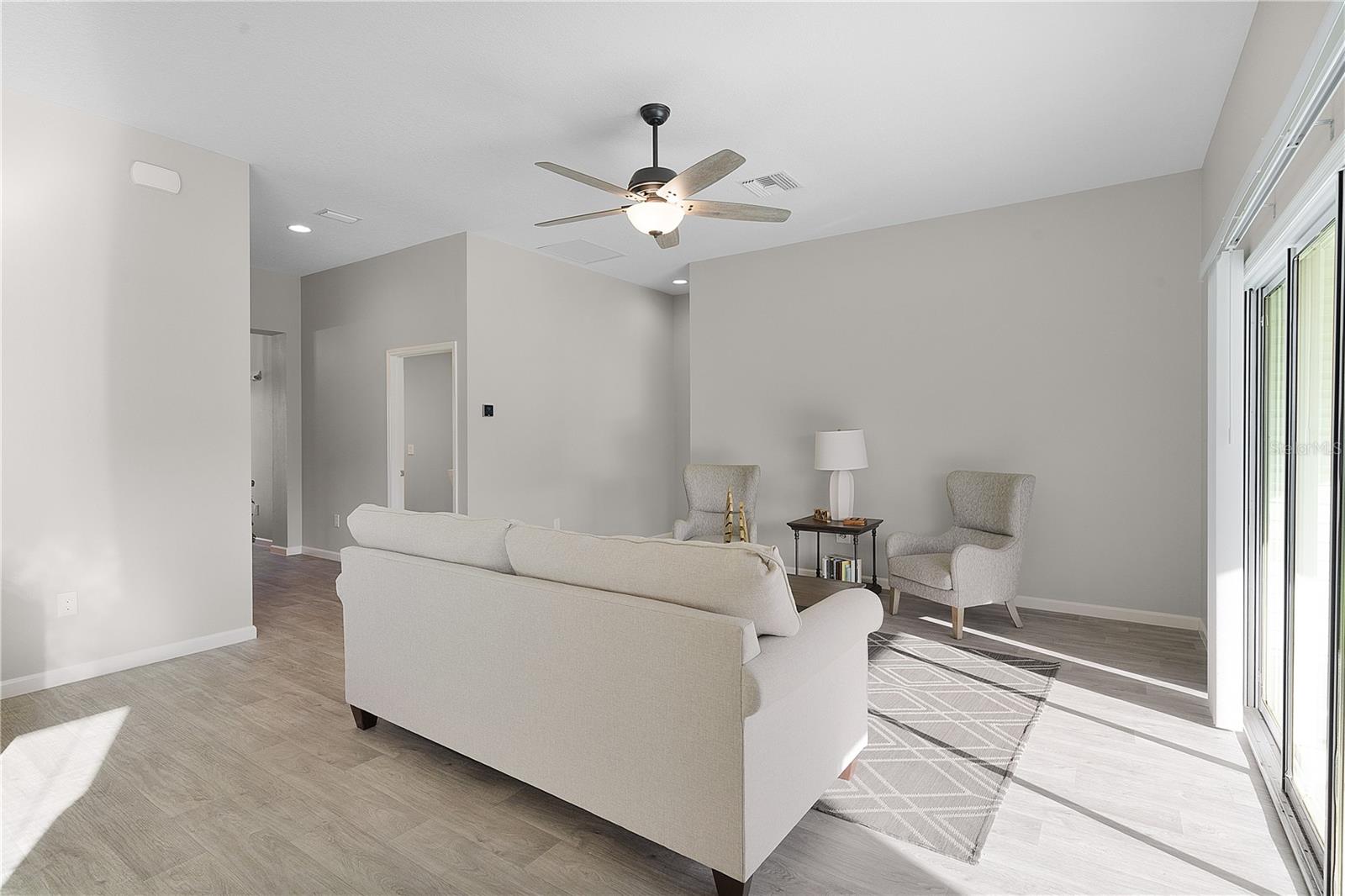 ;
;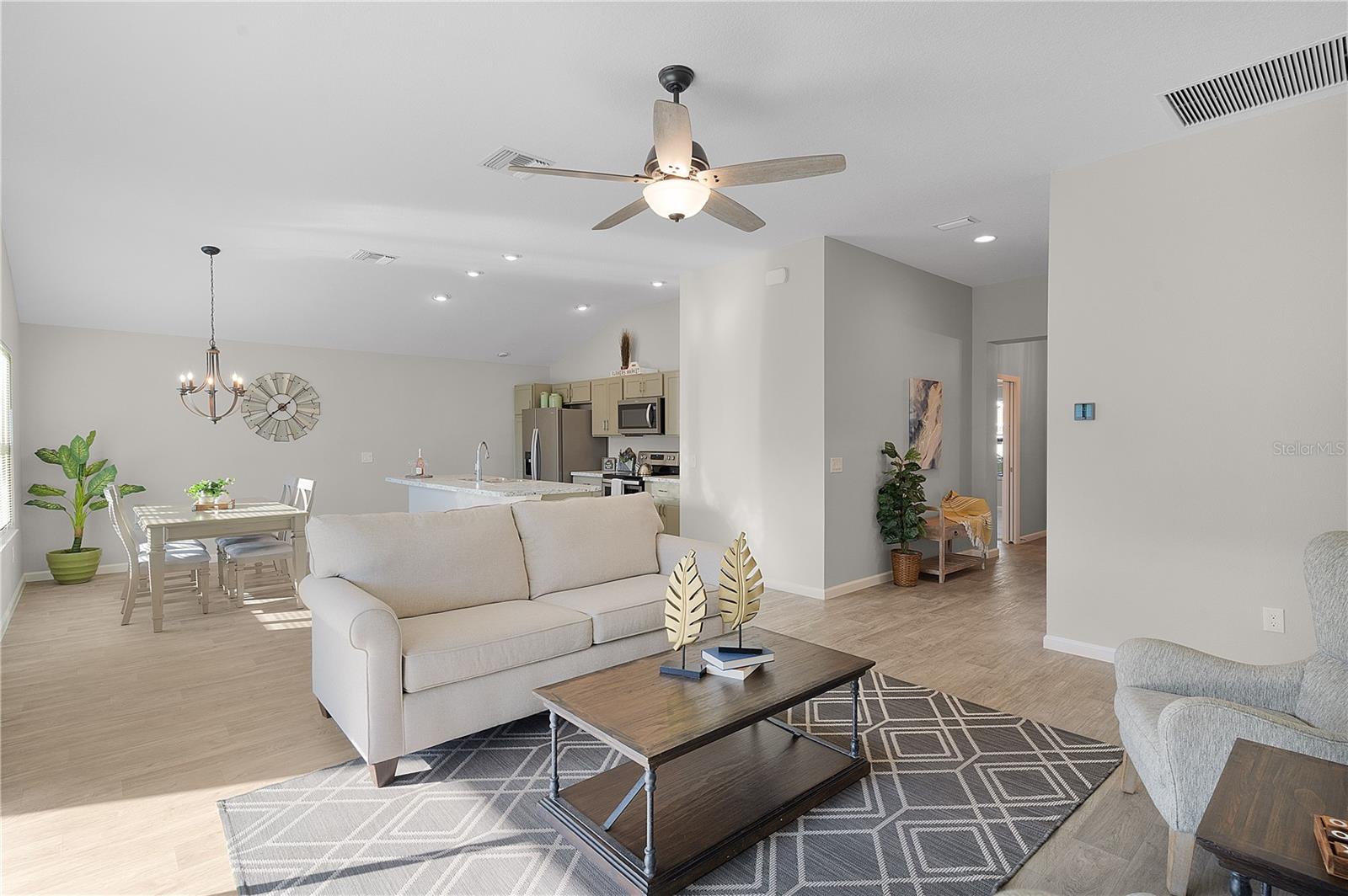 ;
;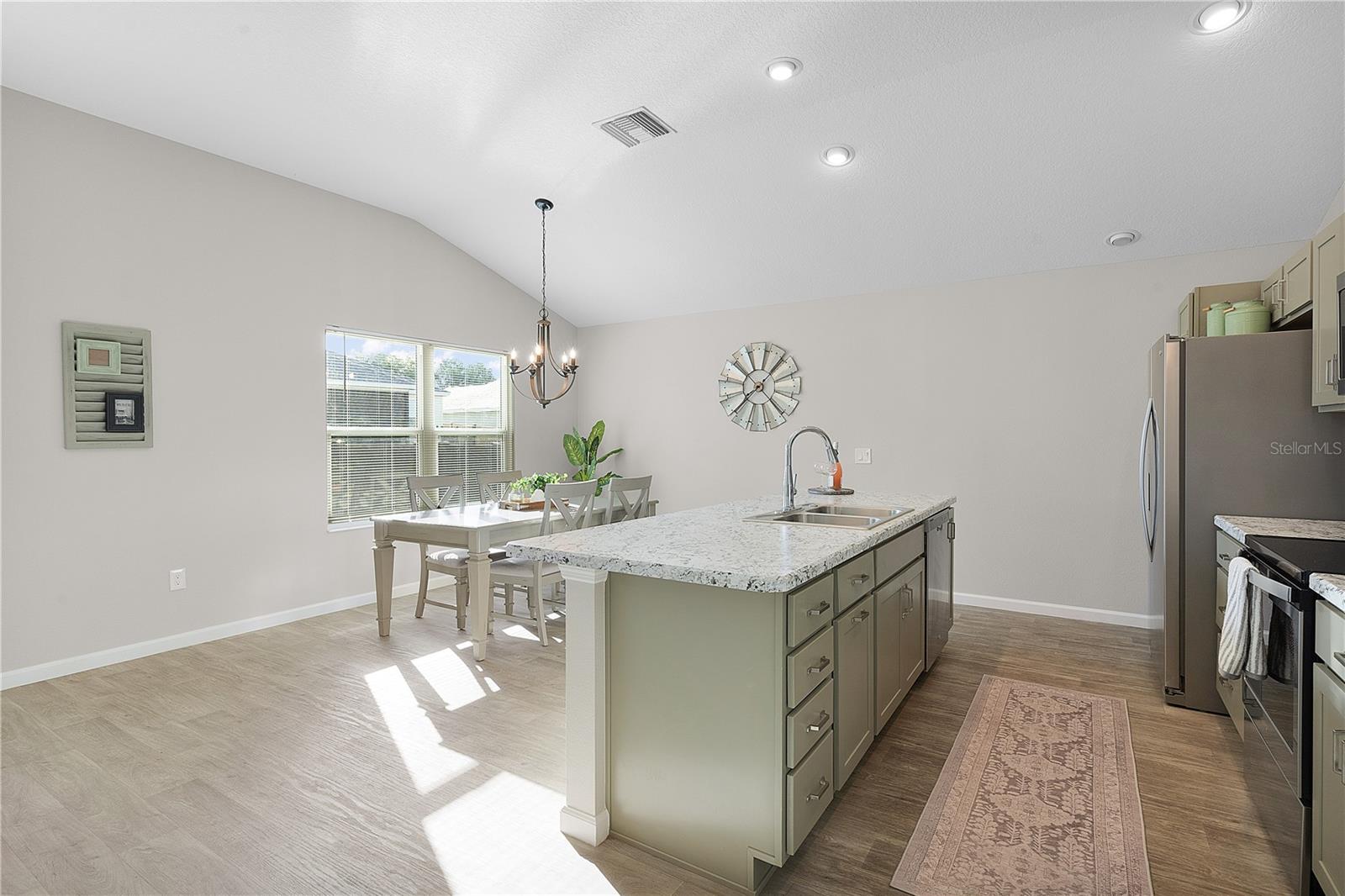 ;
;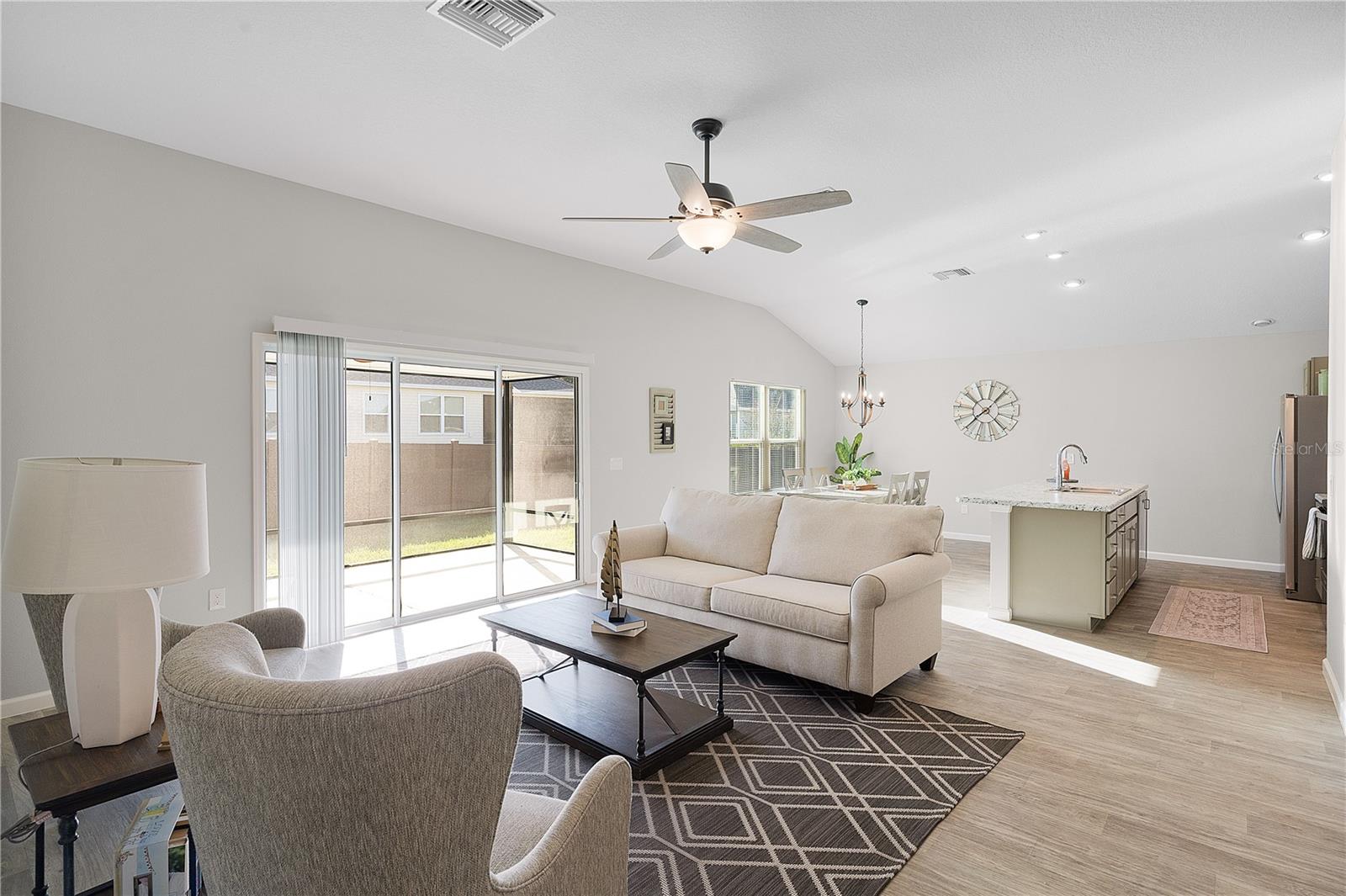 ;
;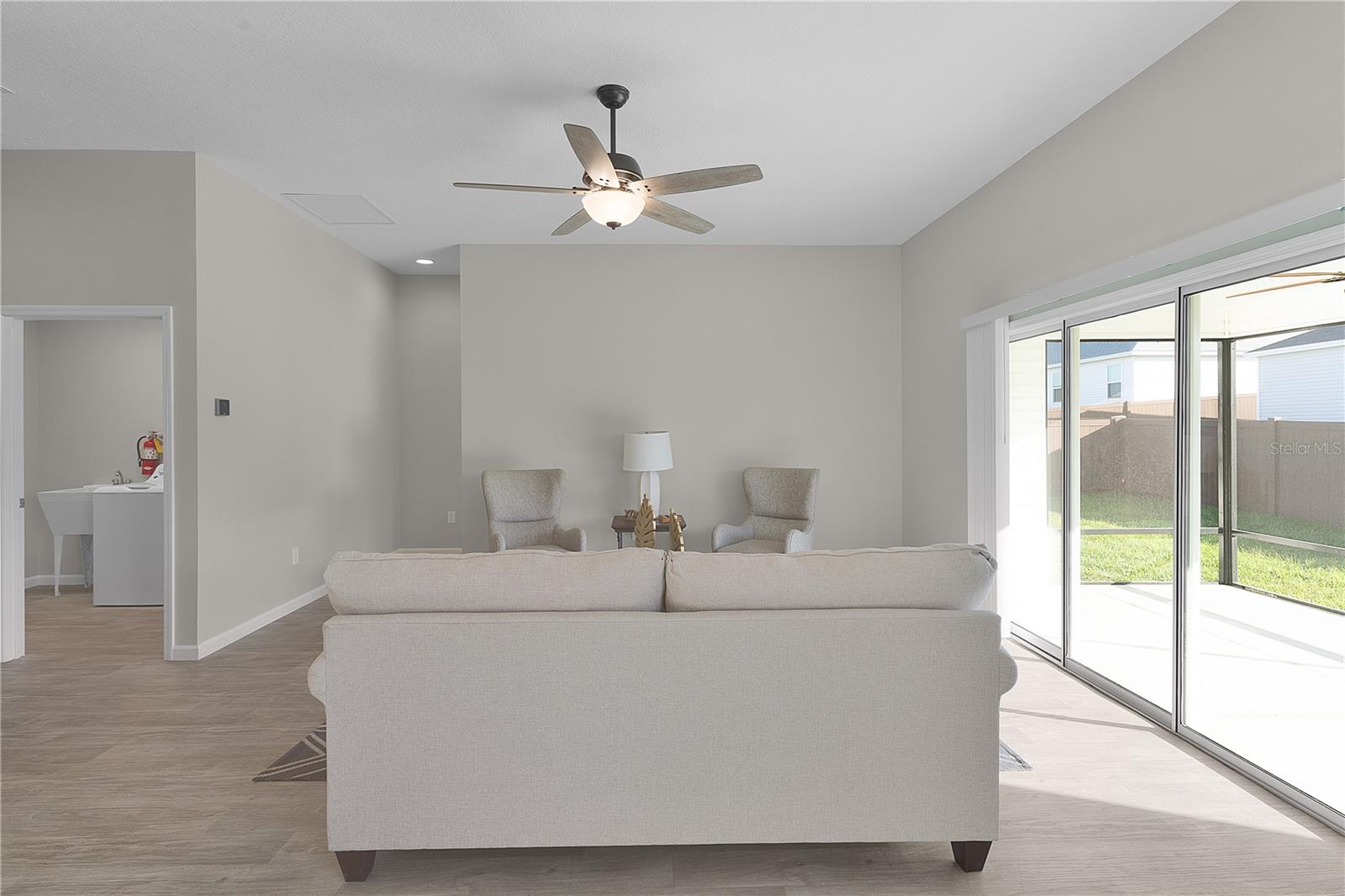 ;
;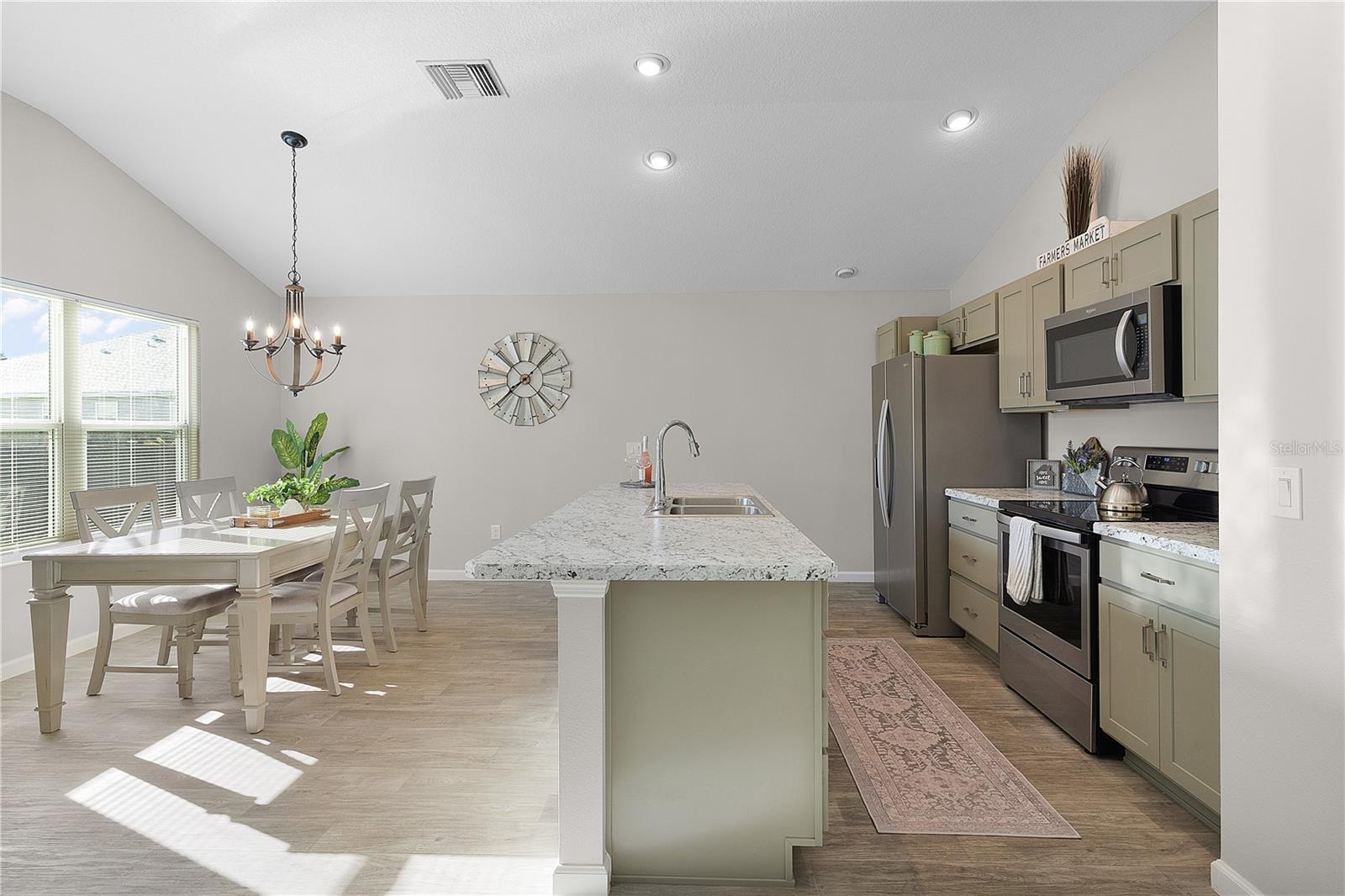 ;
;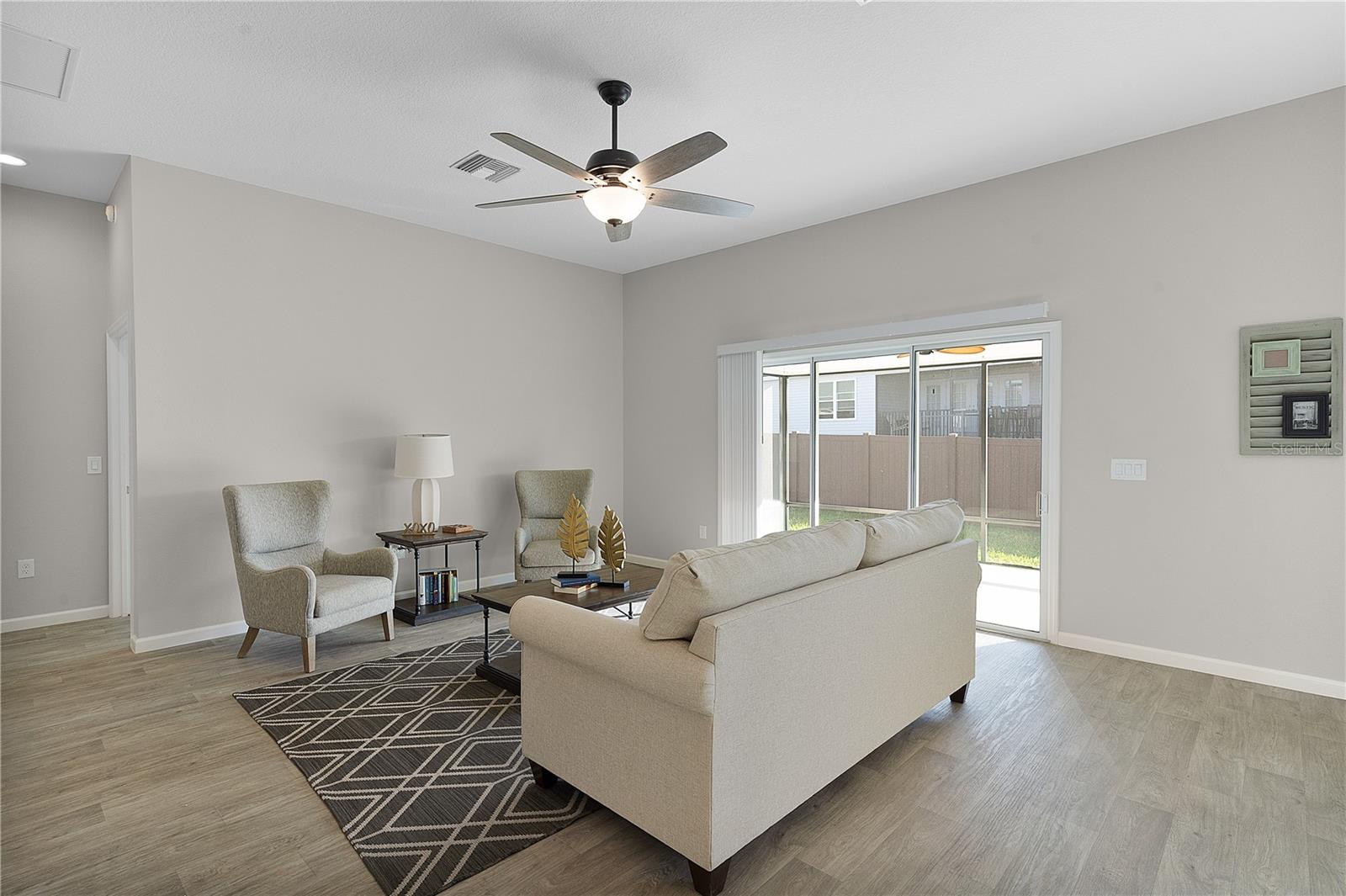 ;
;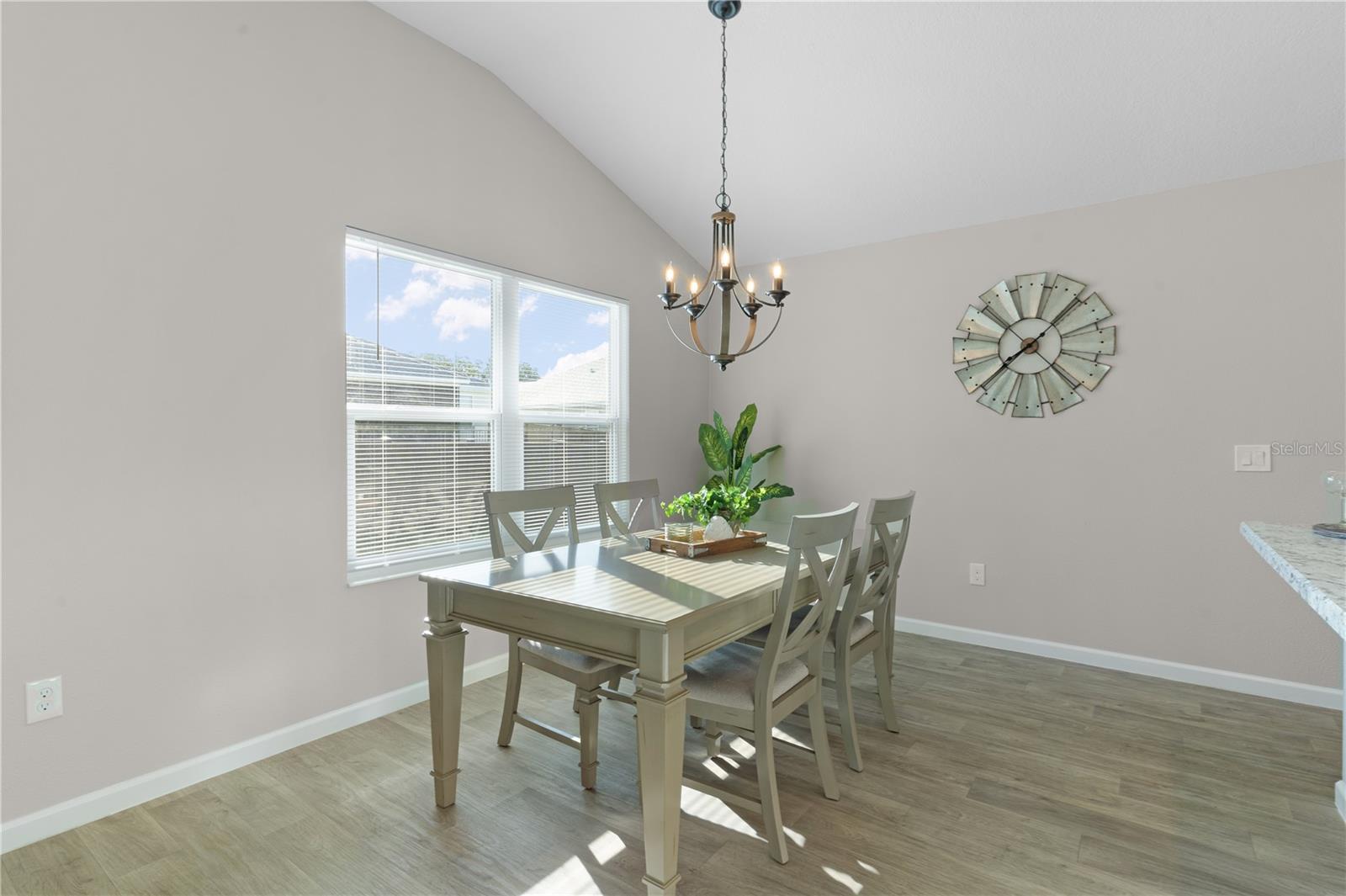 ;
;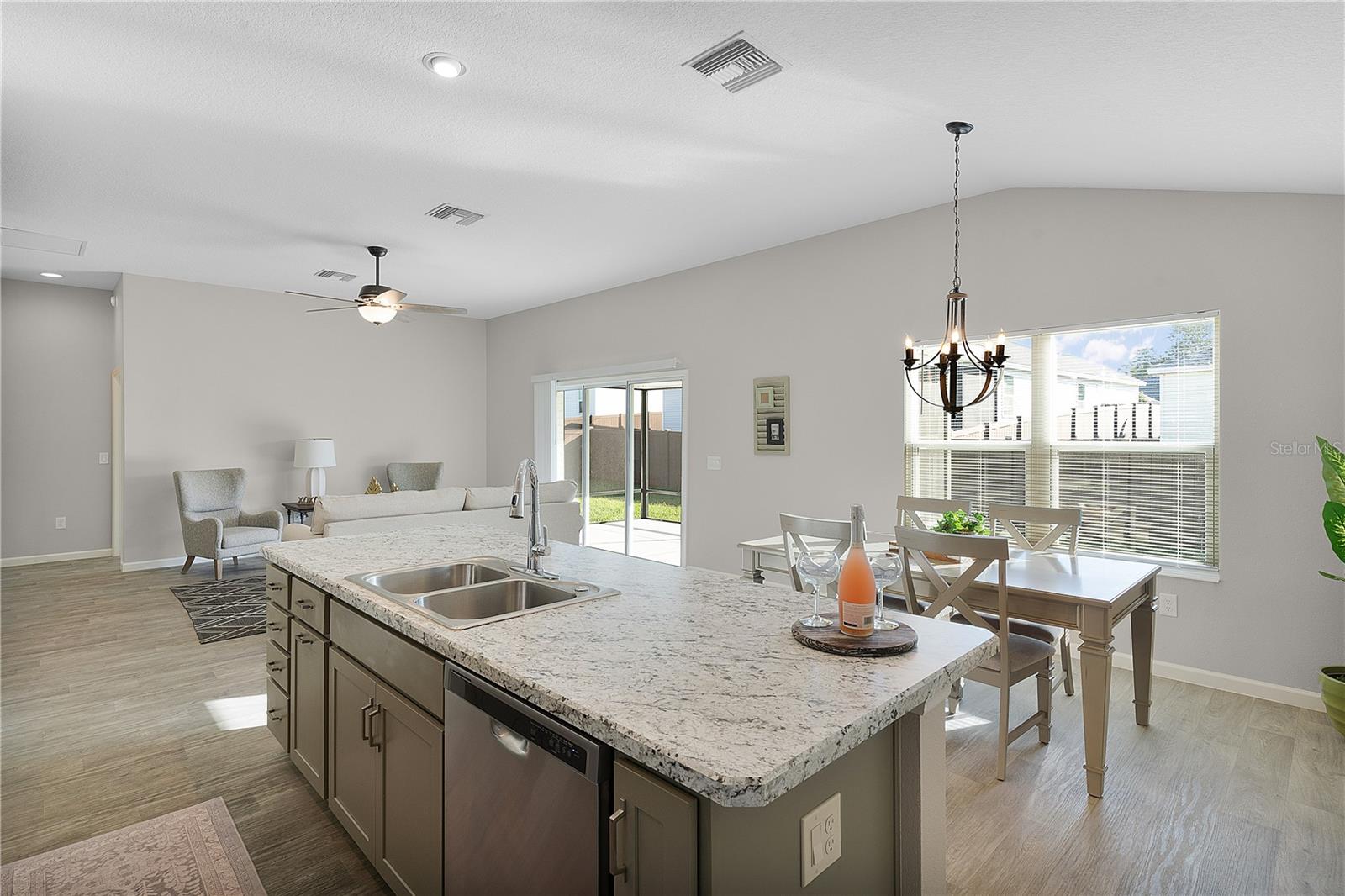 ;
;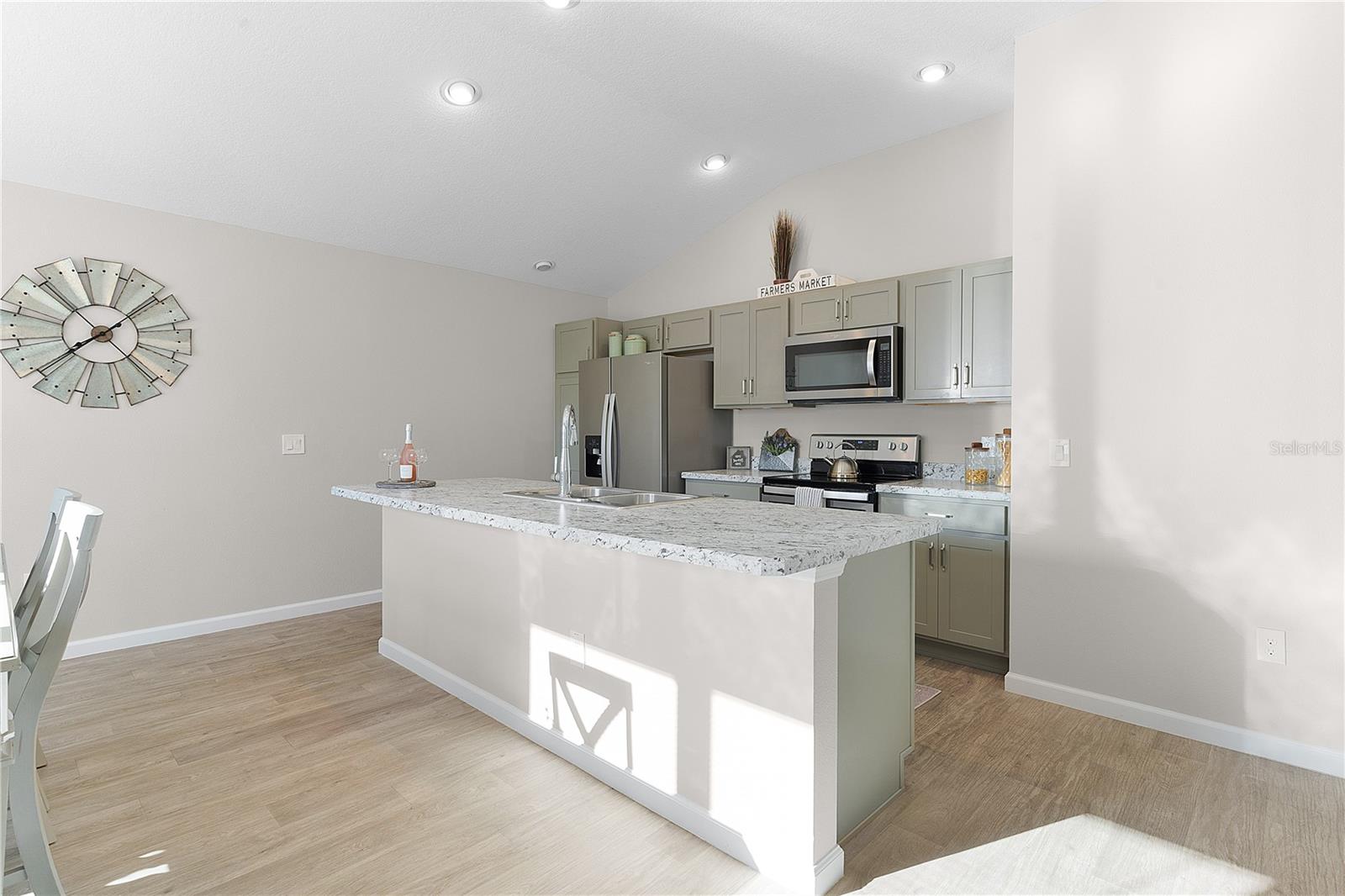 ;
;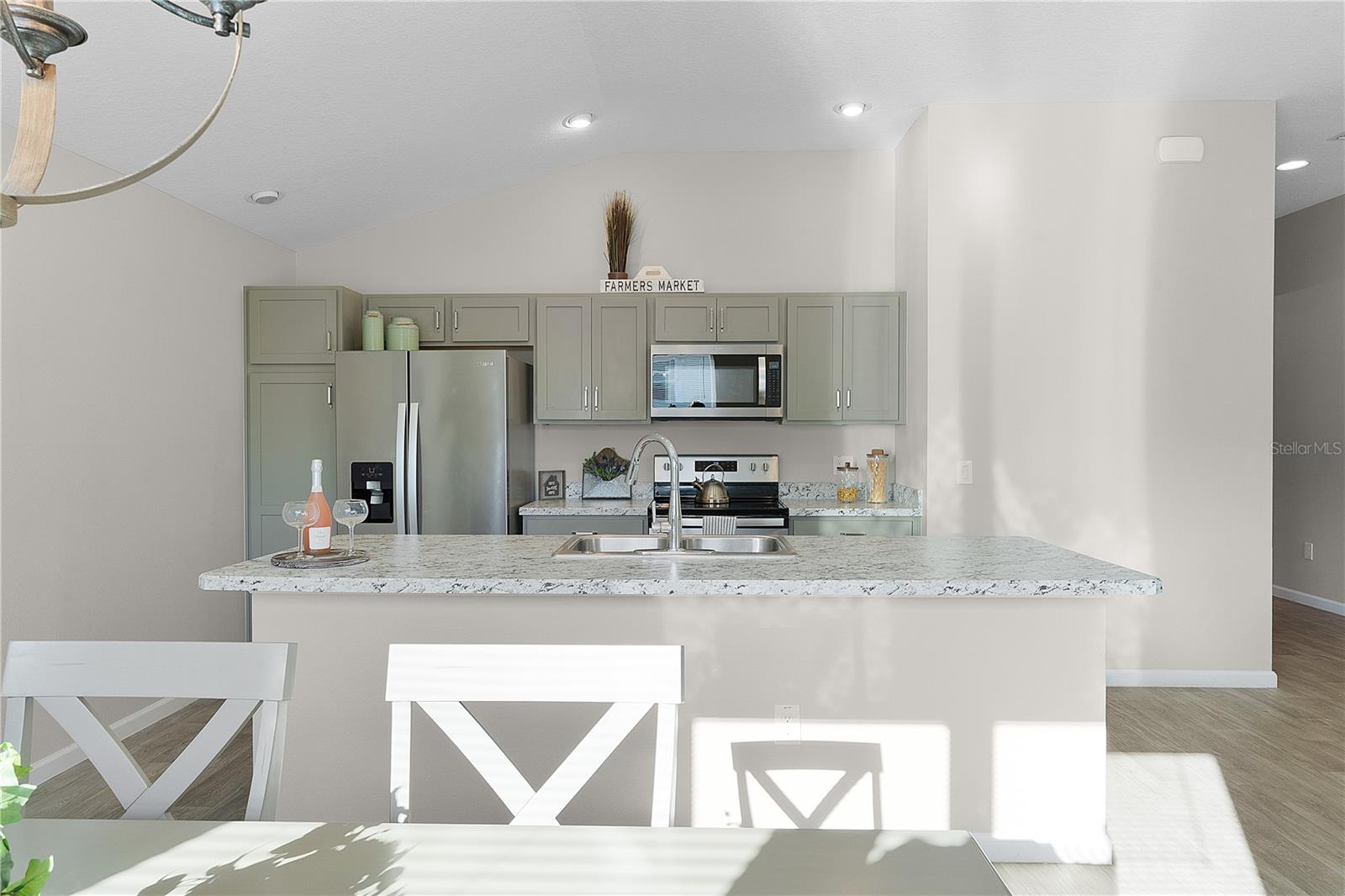 ;
;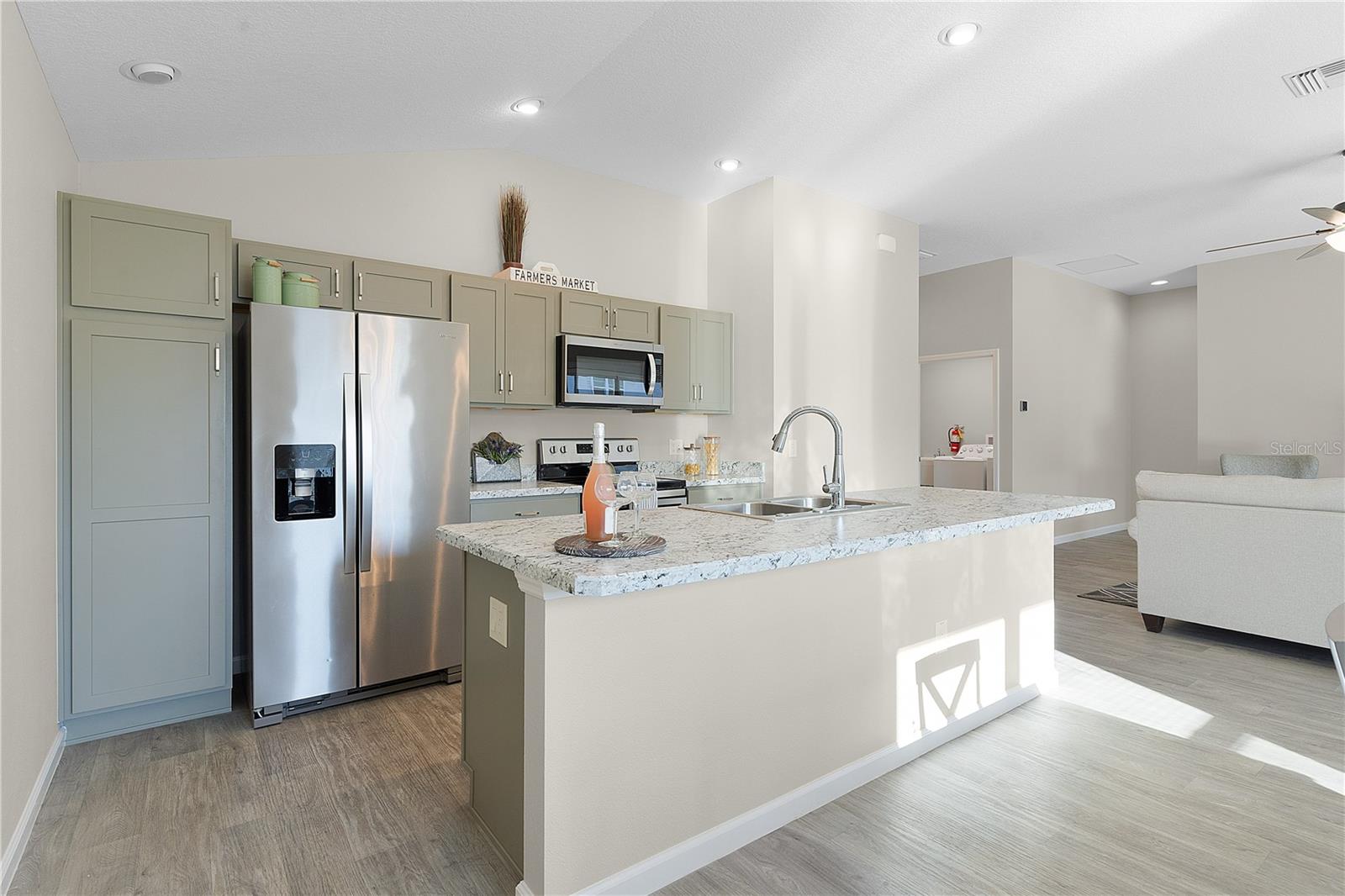 ;
;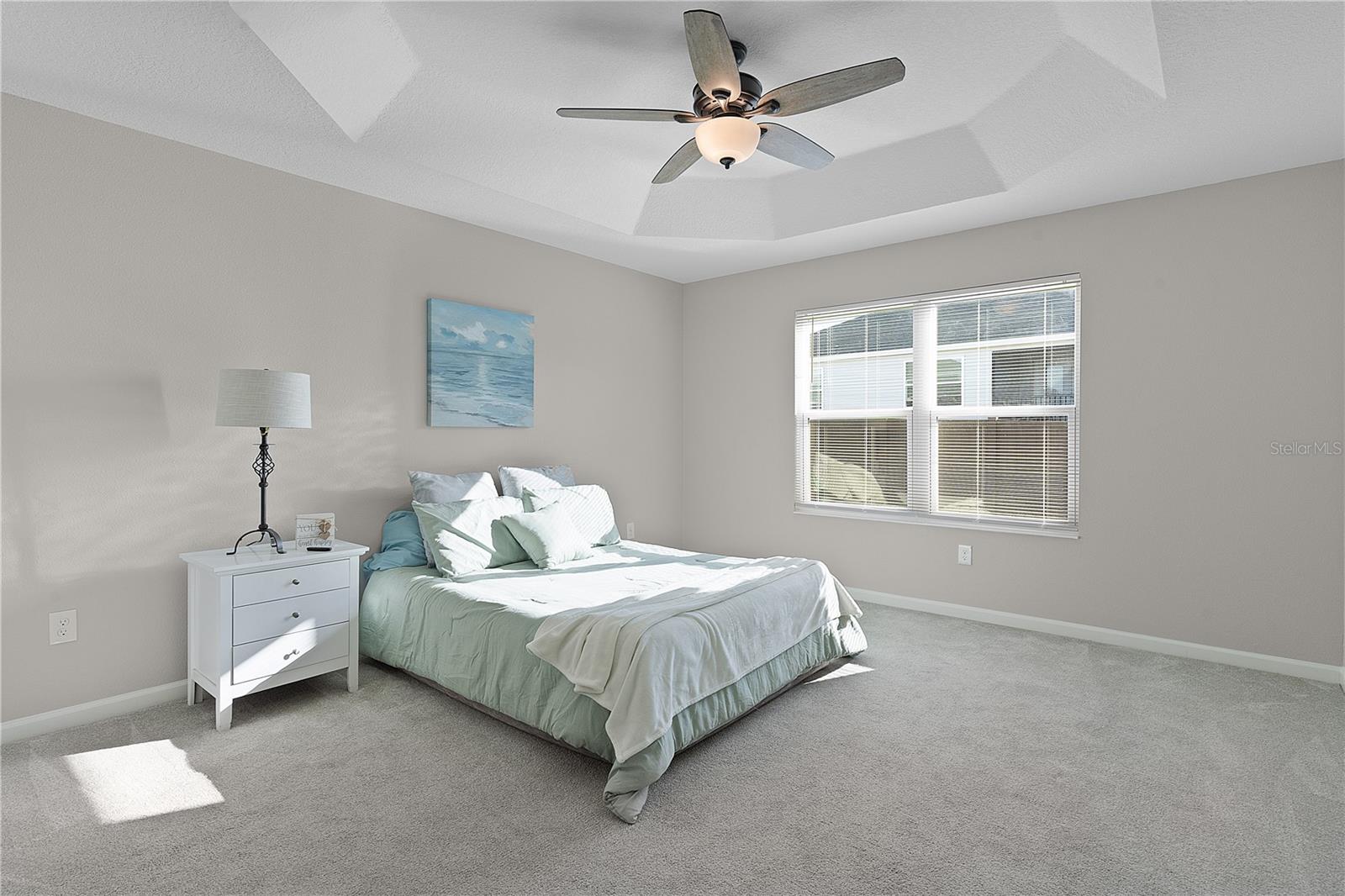 ;
;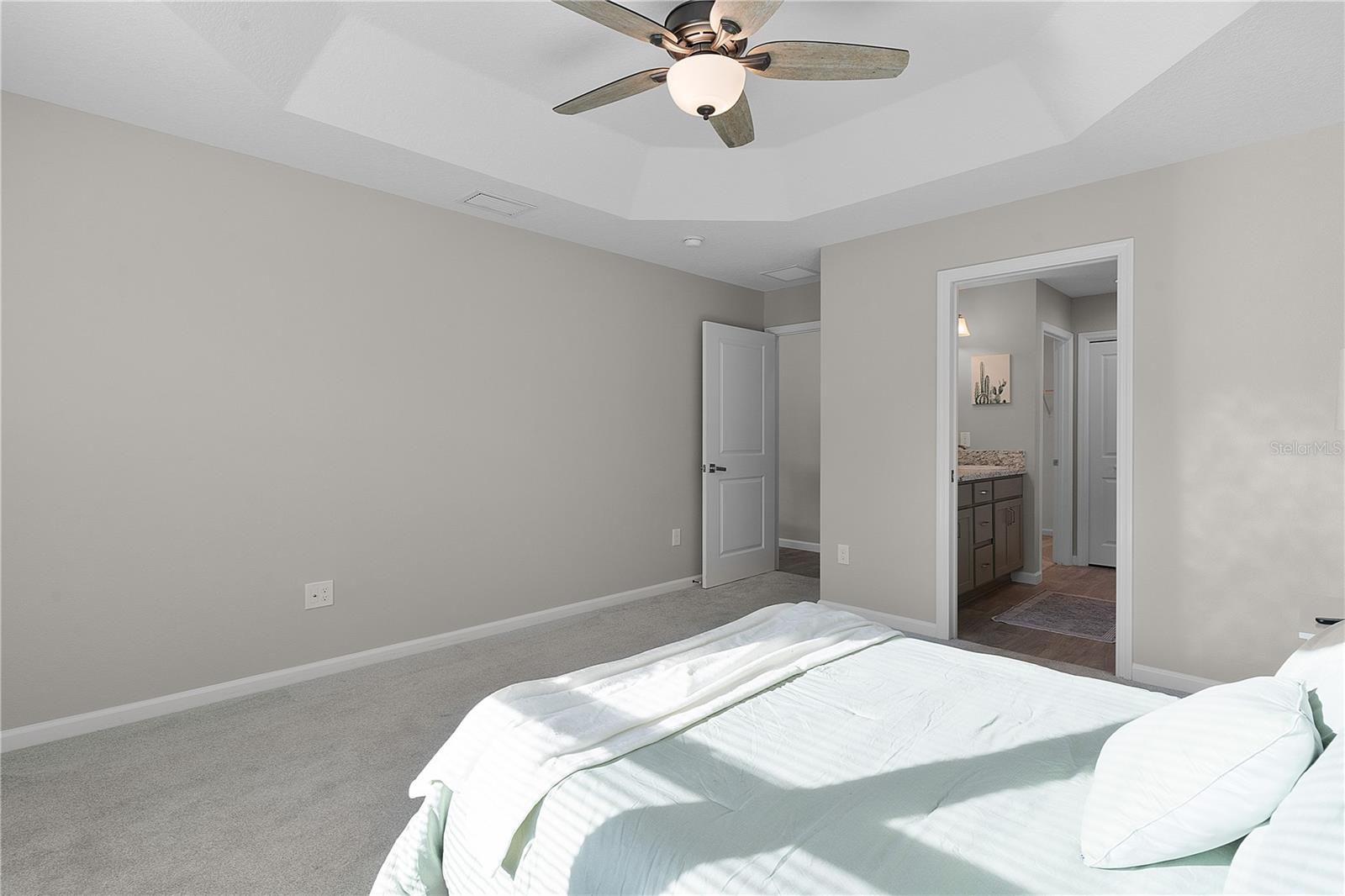 ;
;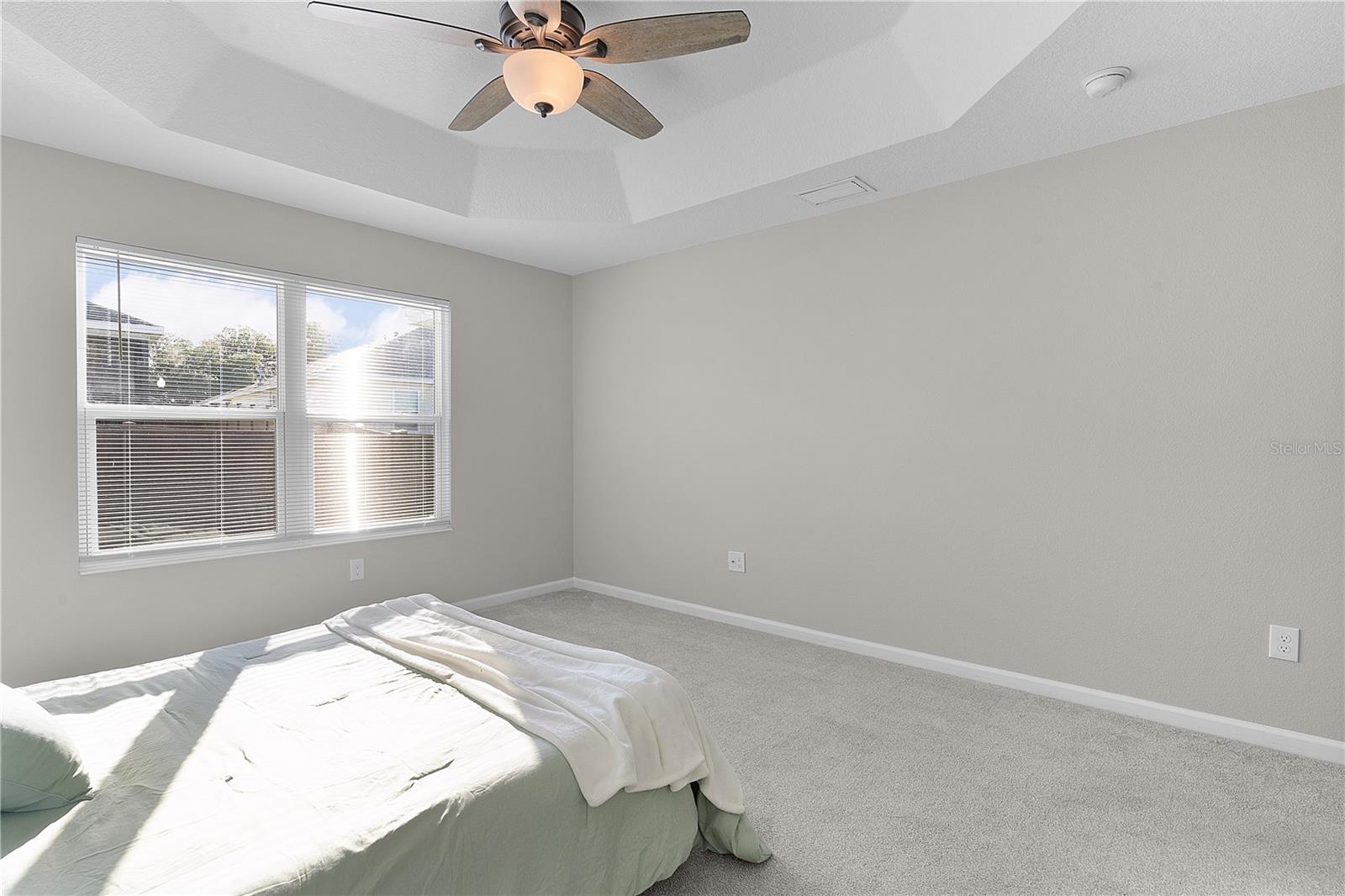 ;
;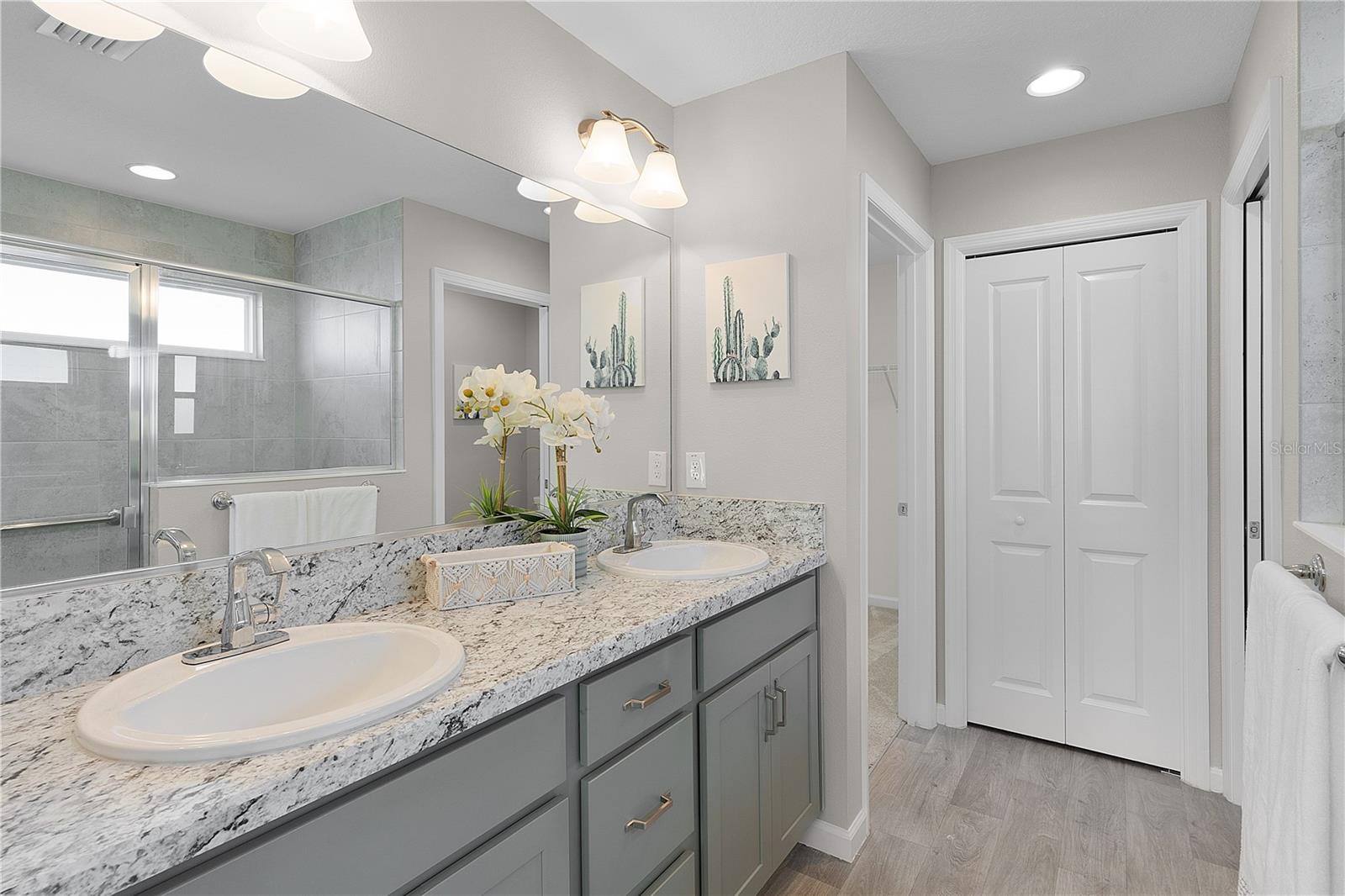 ;
;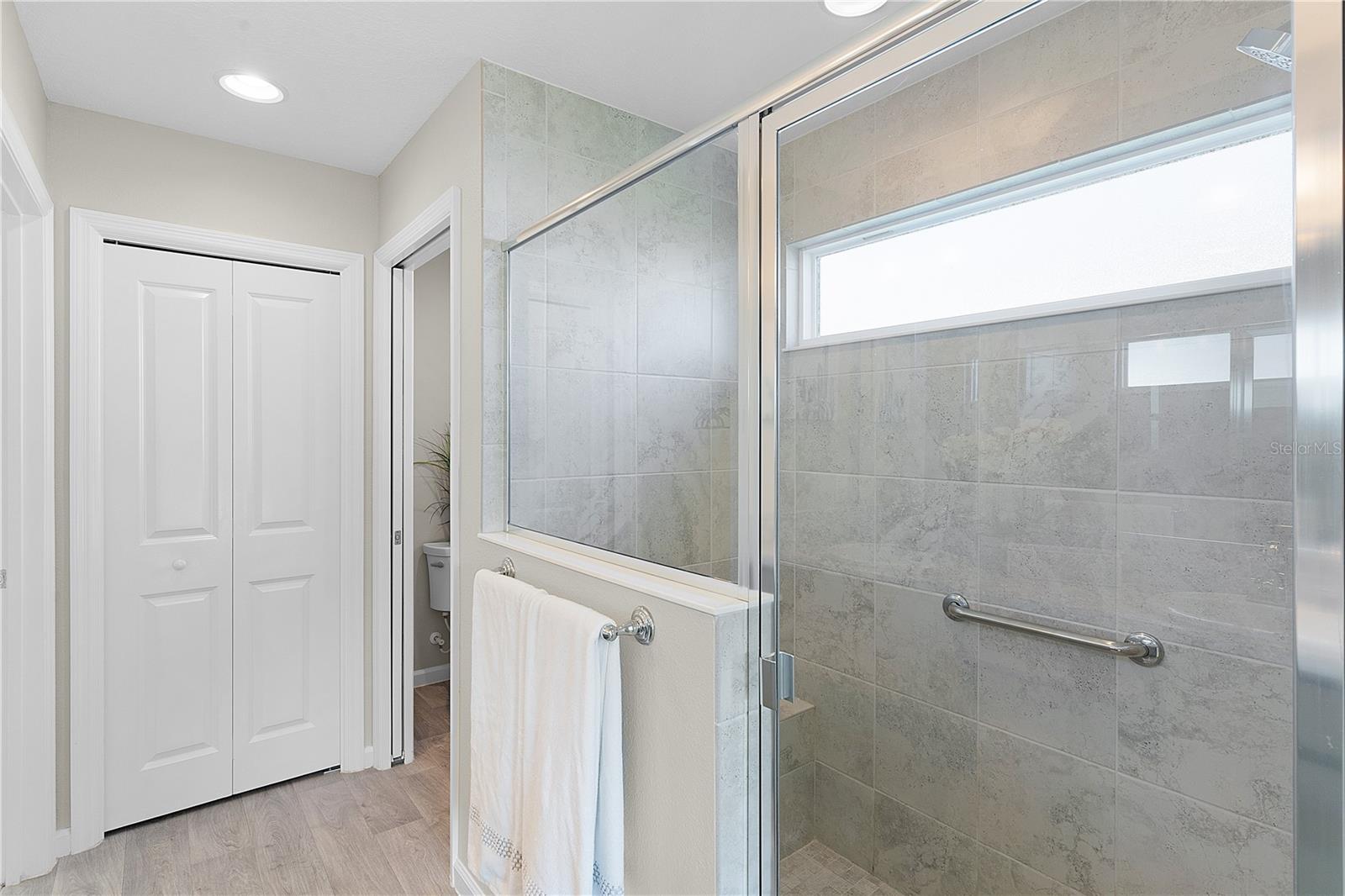 ;
;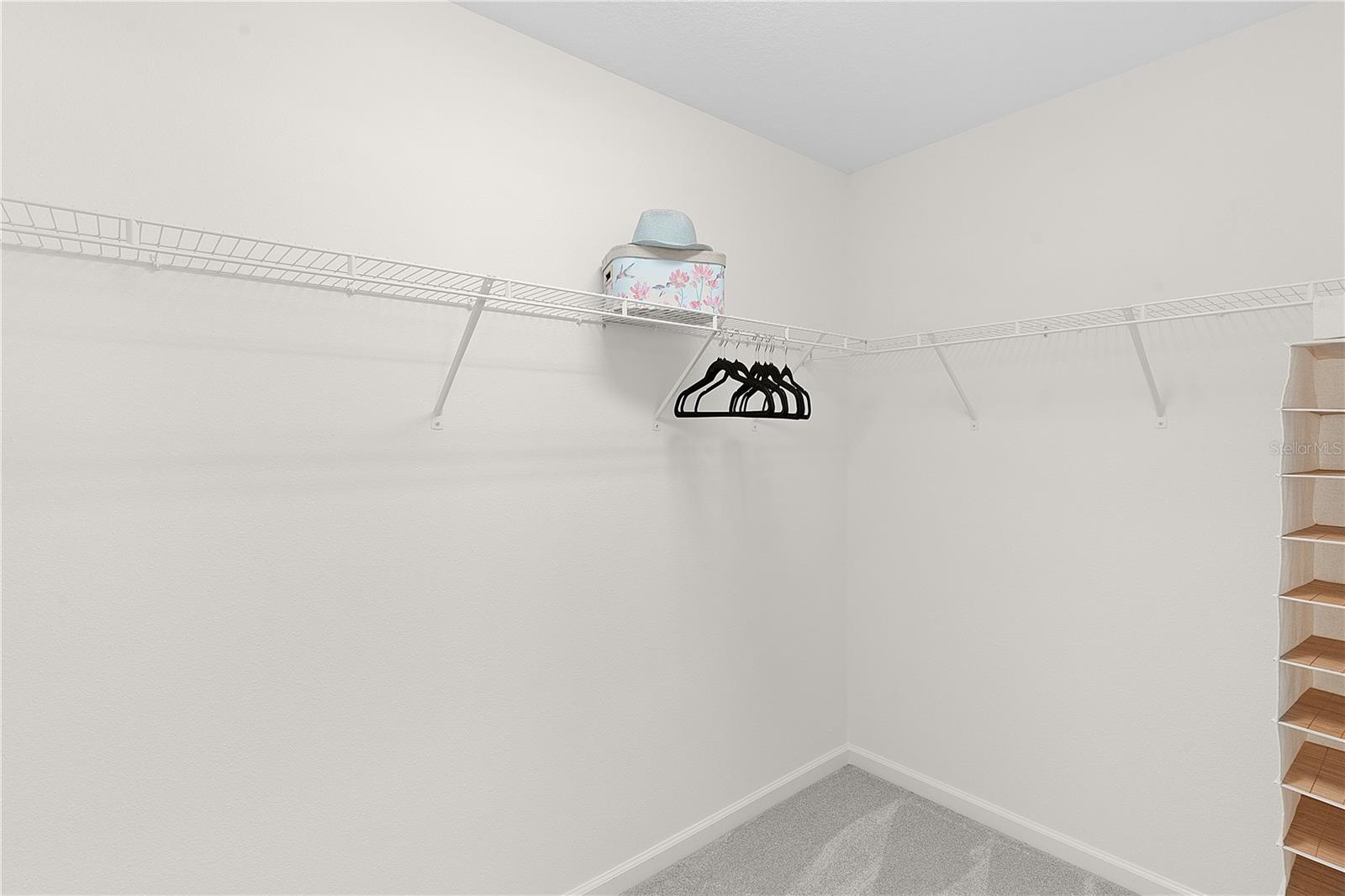 ;
;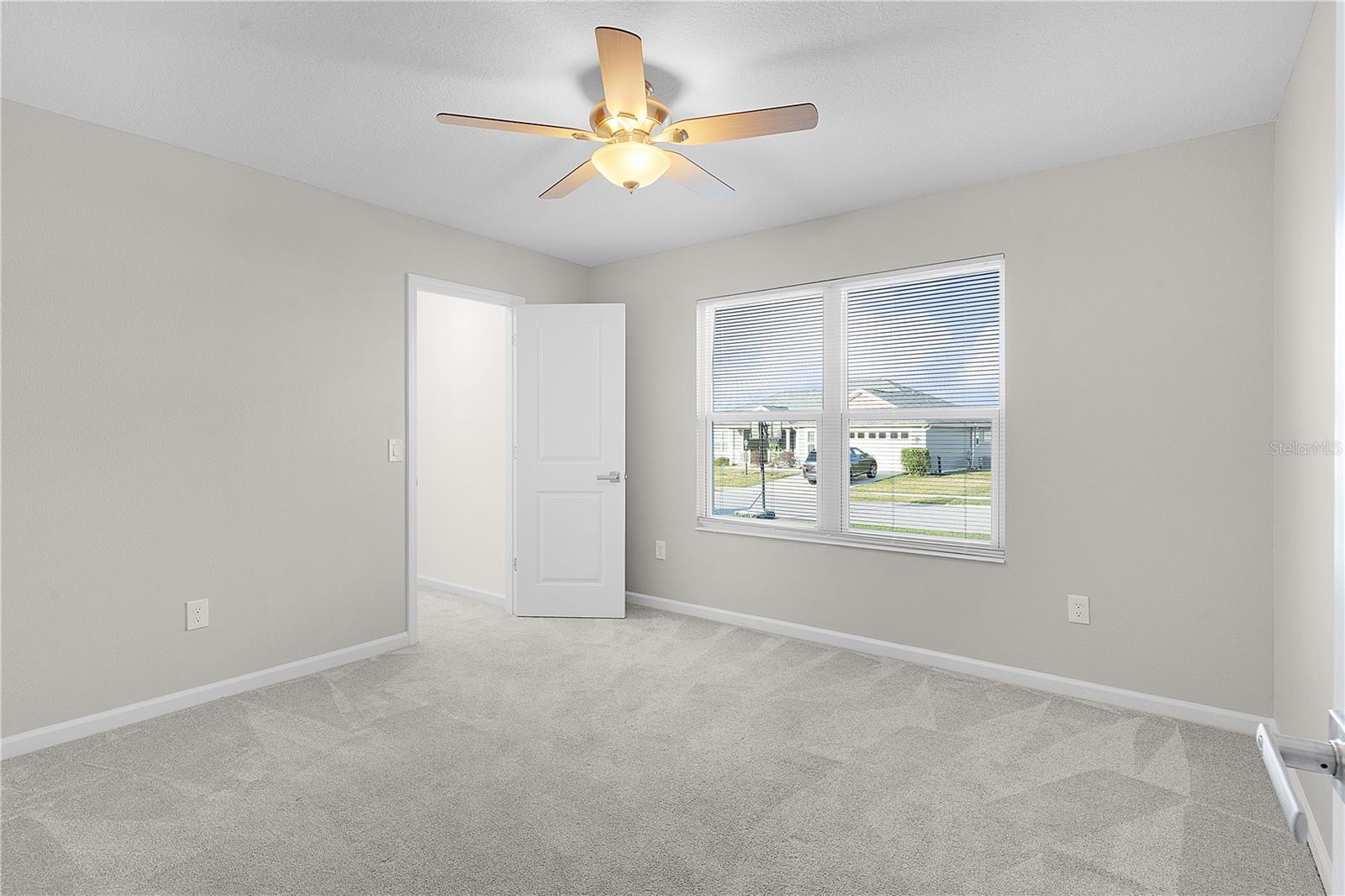 ;
;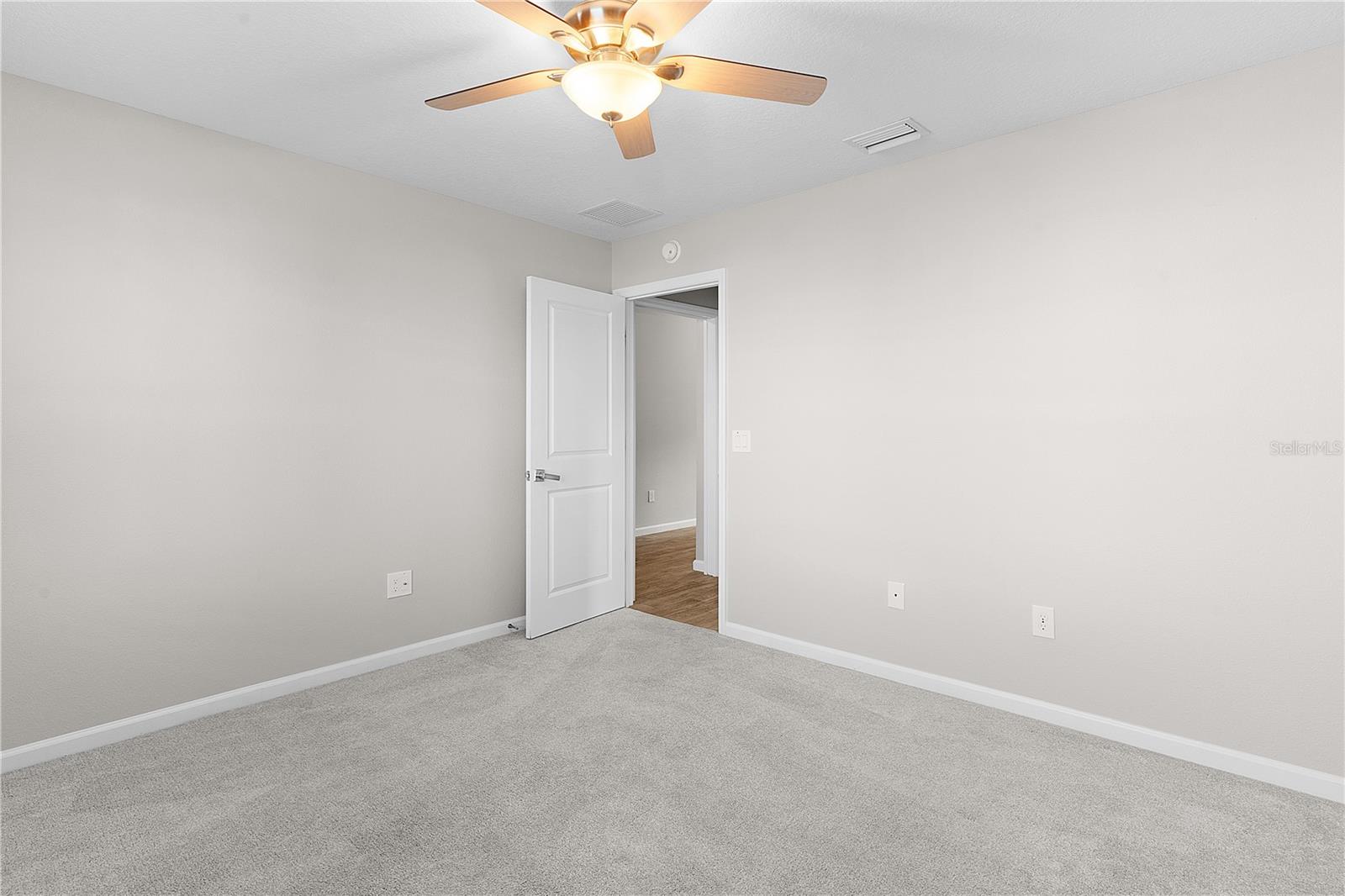 ;
;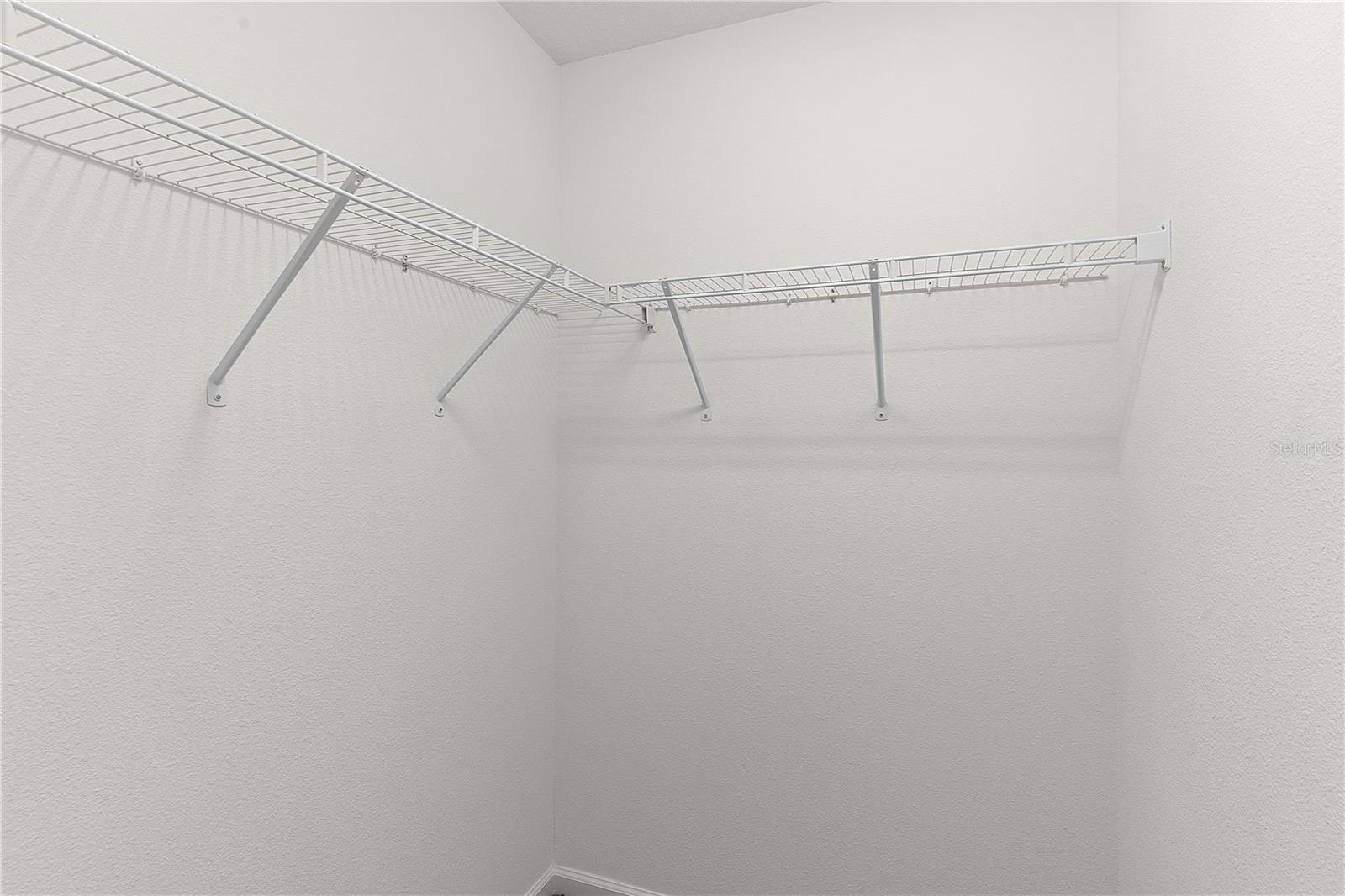 ;
;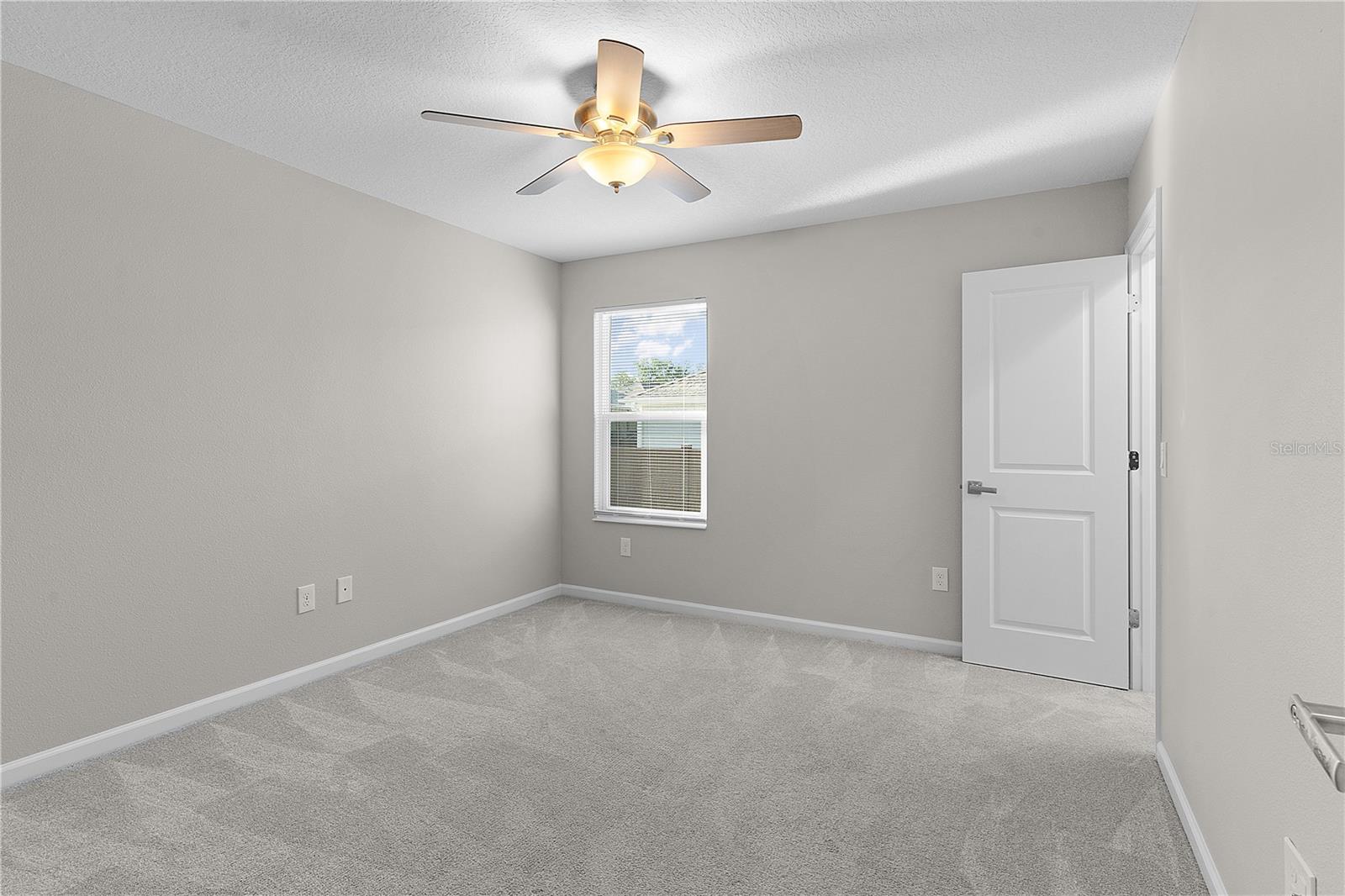 ;
;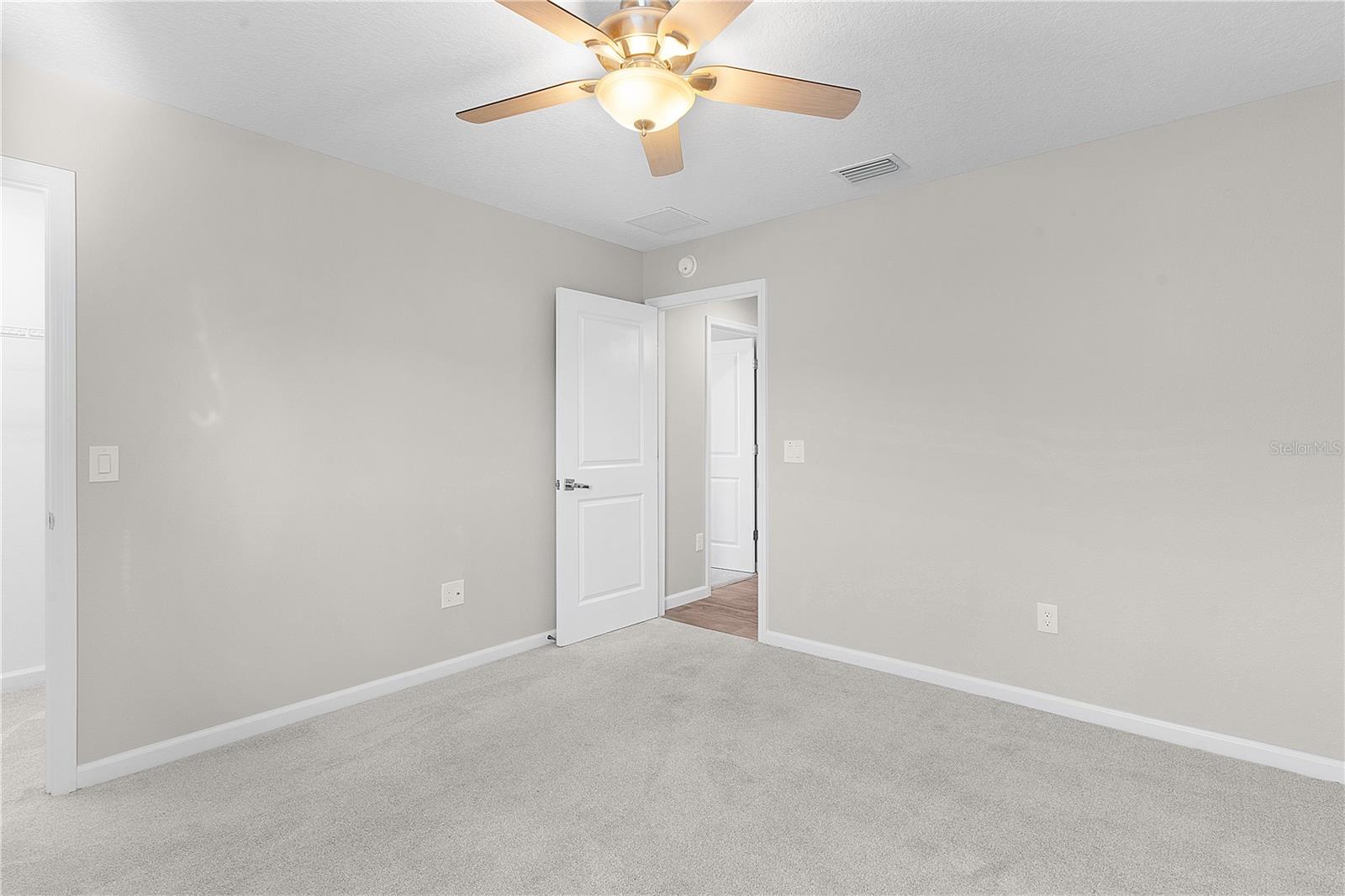 ;
;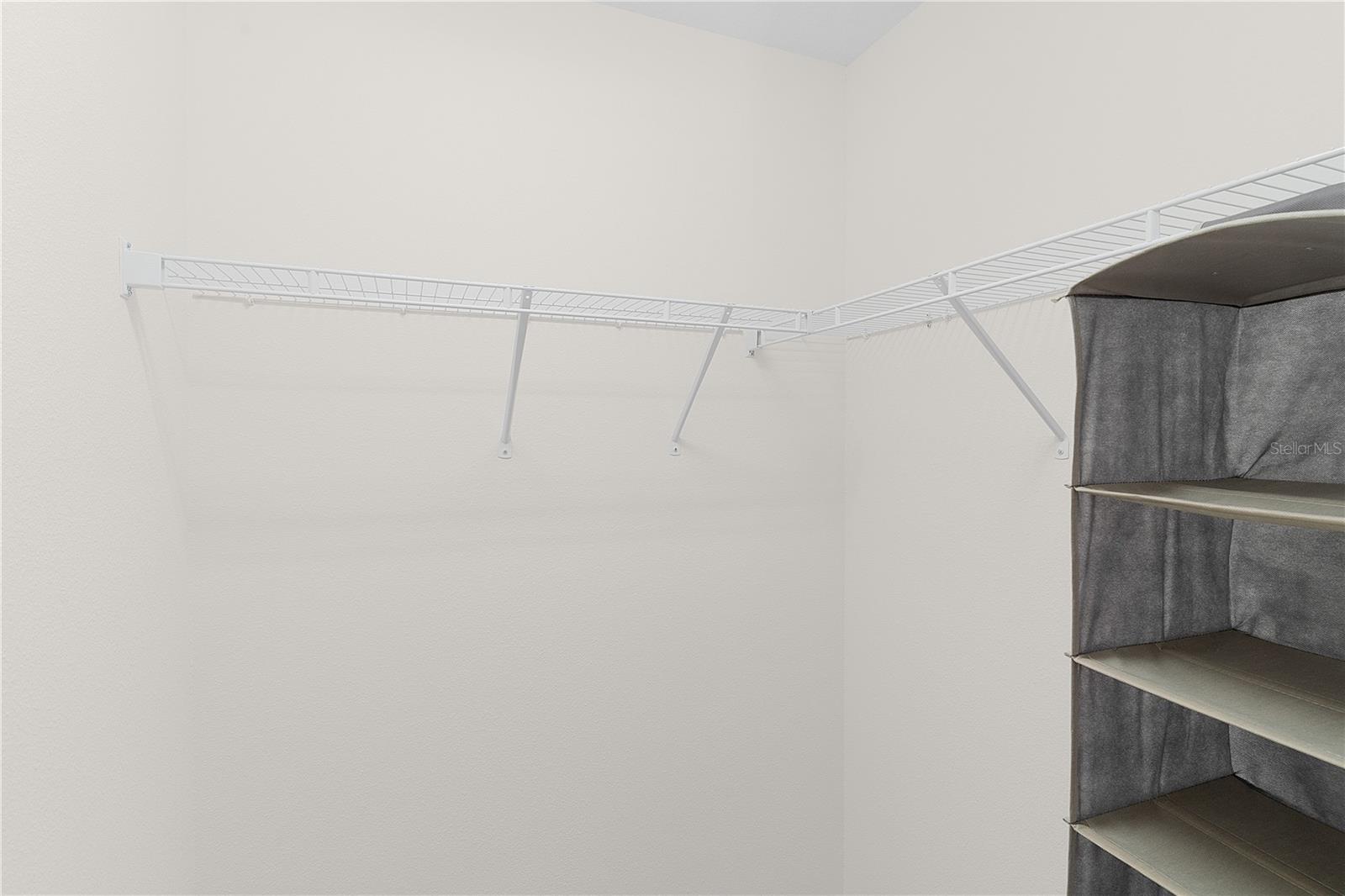 ;
;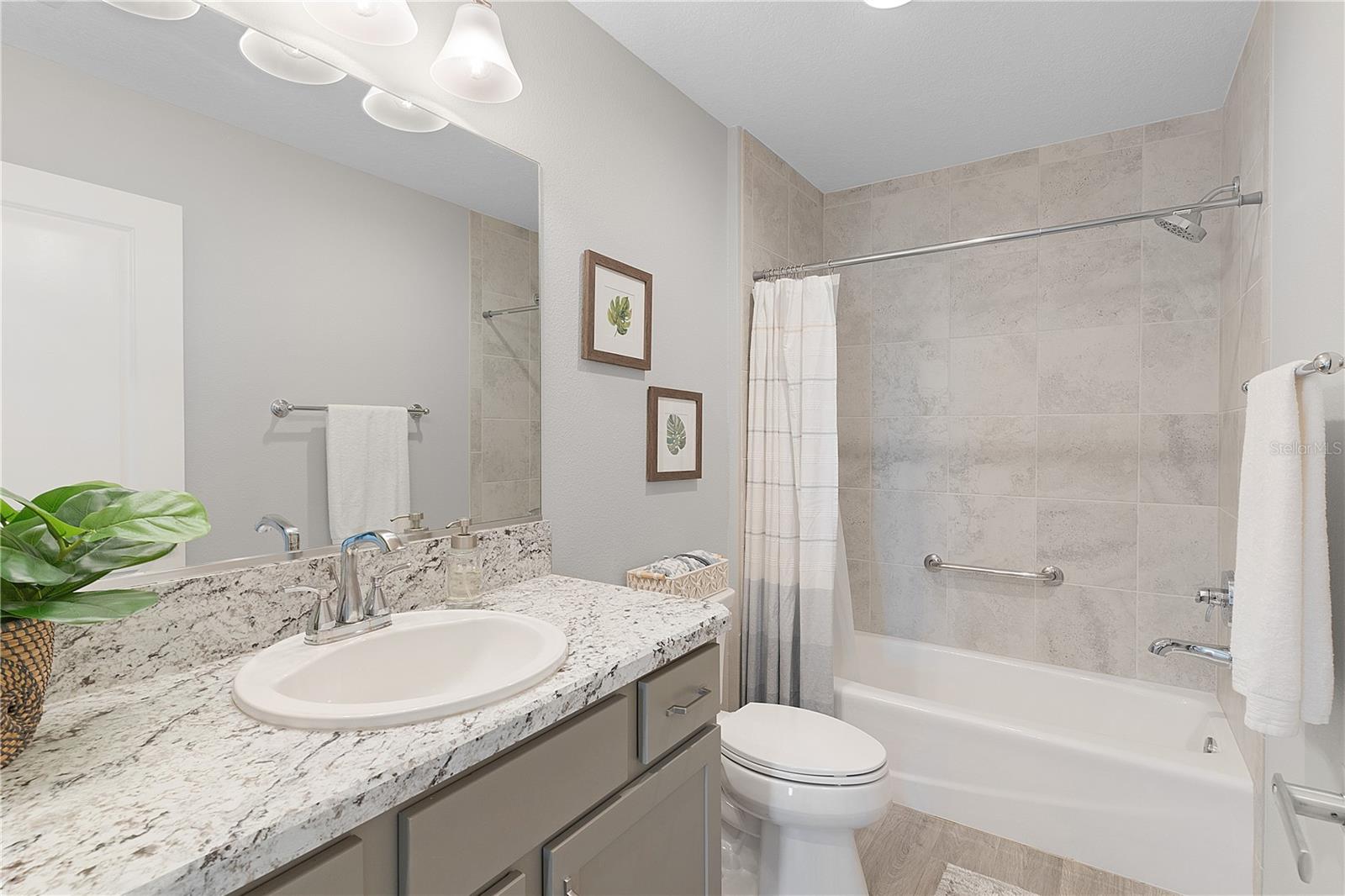 ;
;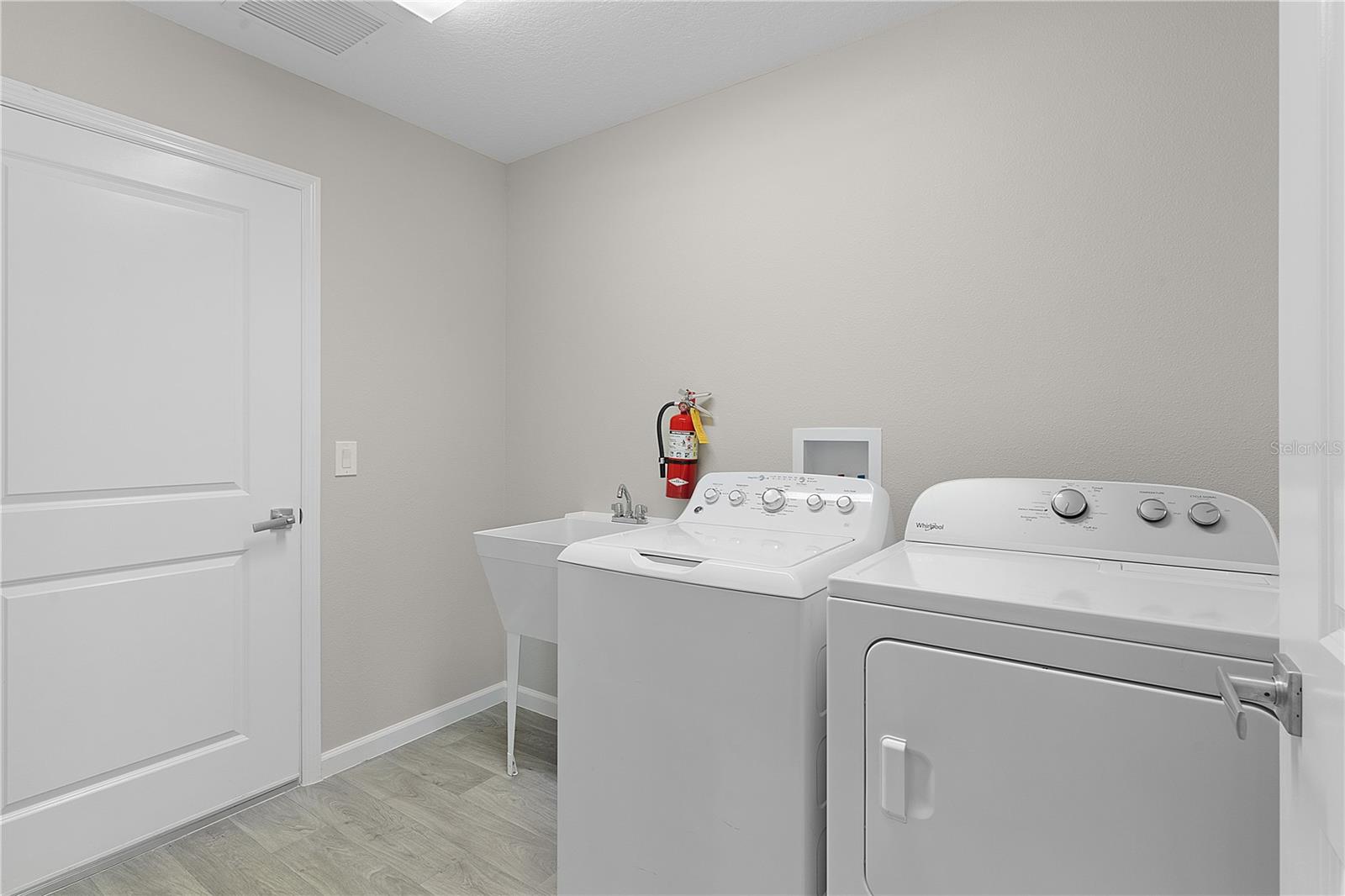 ;
;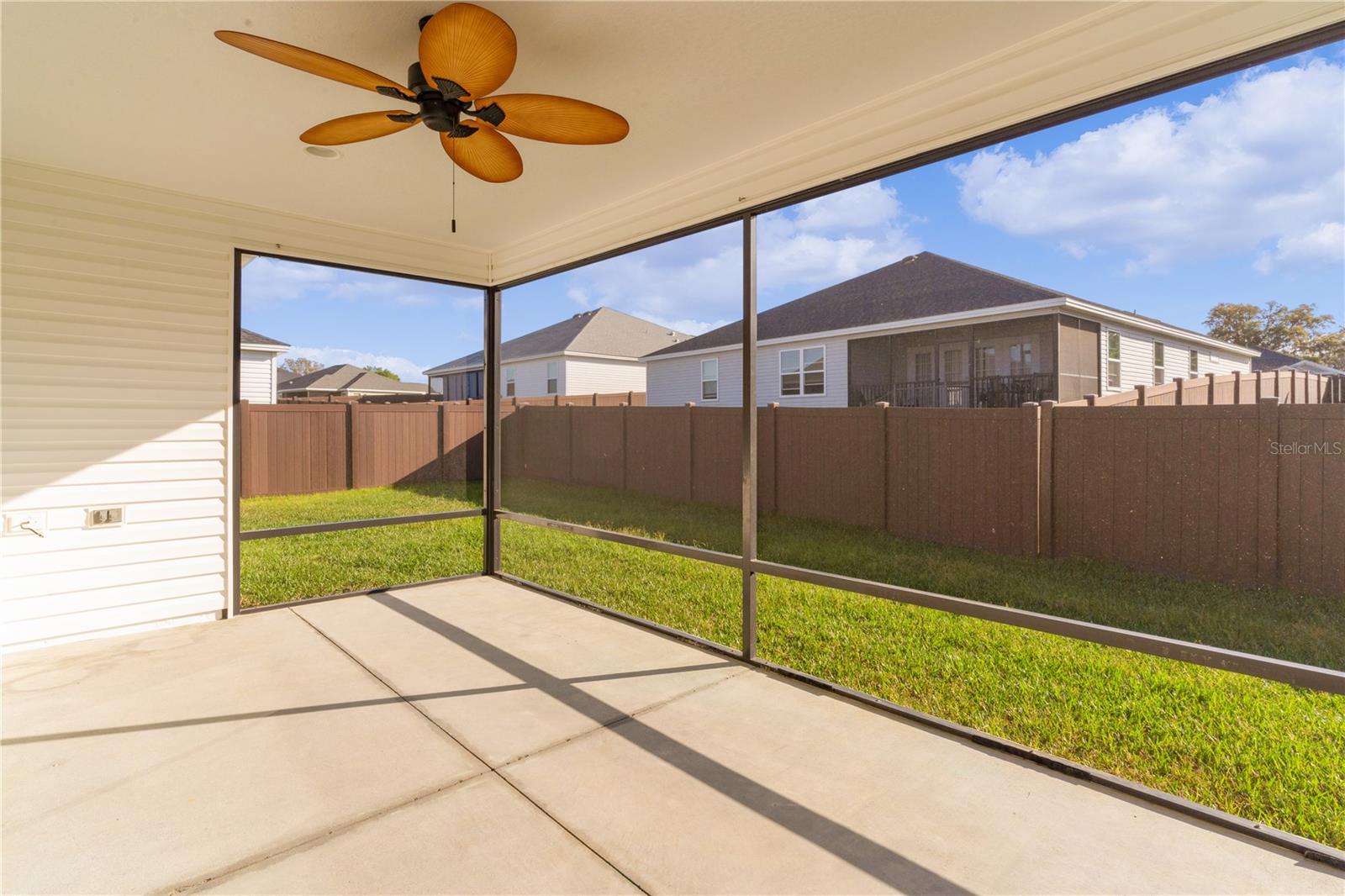 ;
;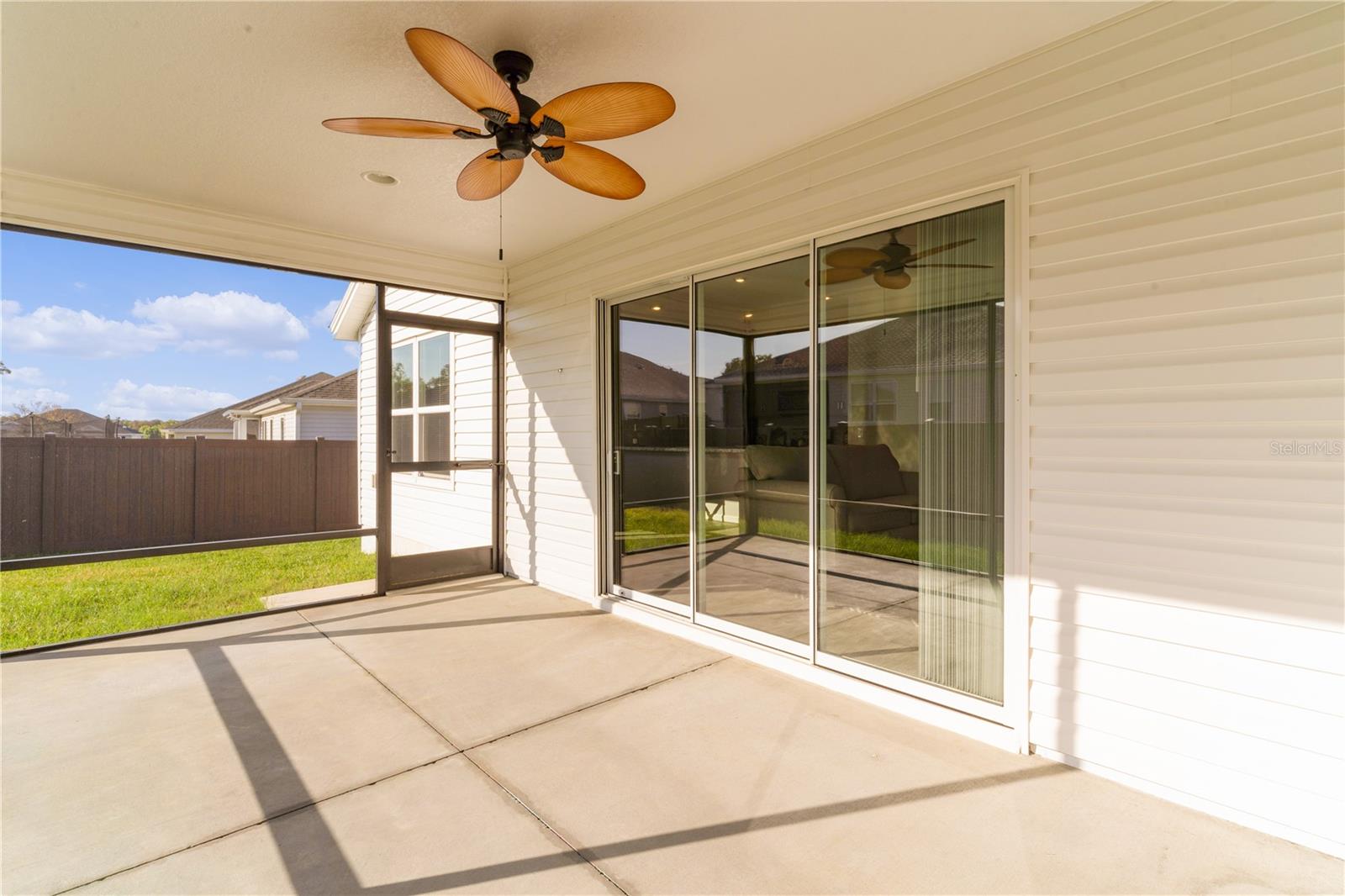 ;
;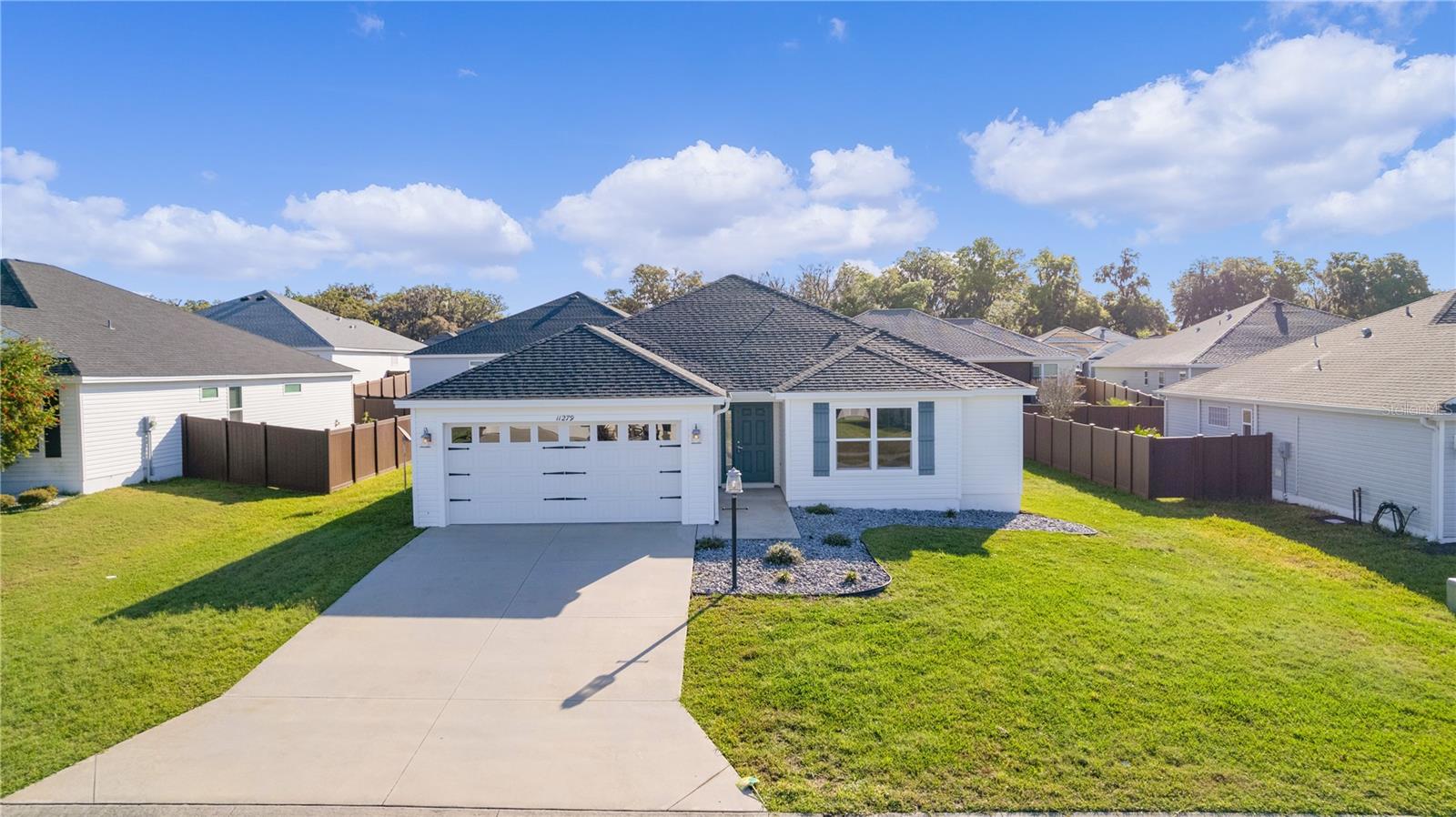 ;
;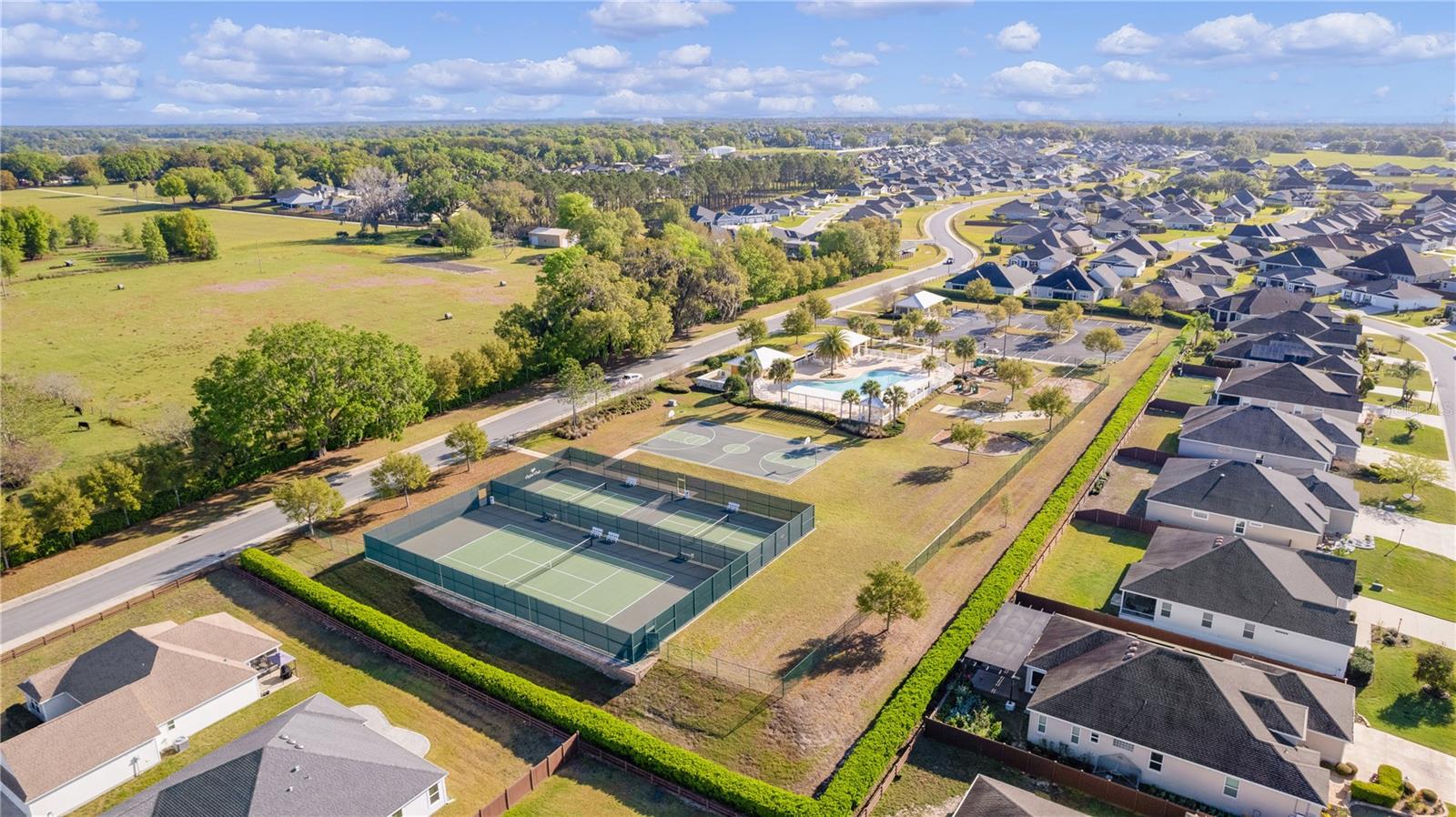 ;
;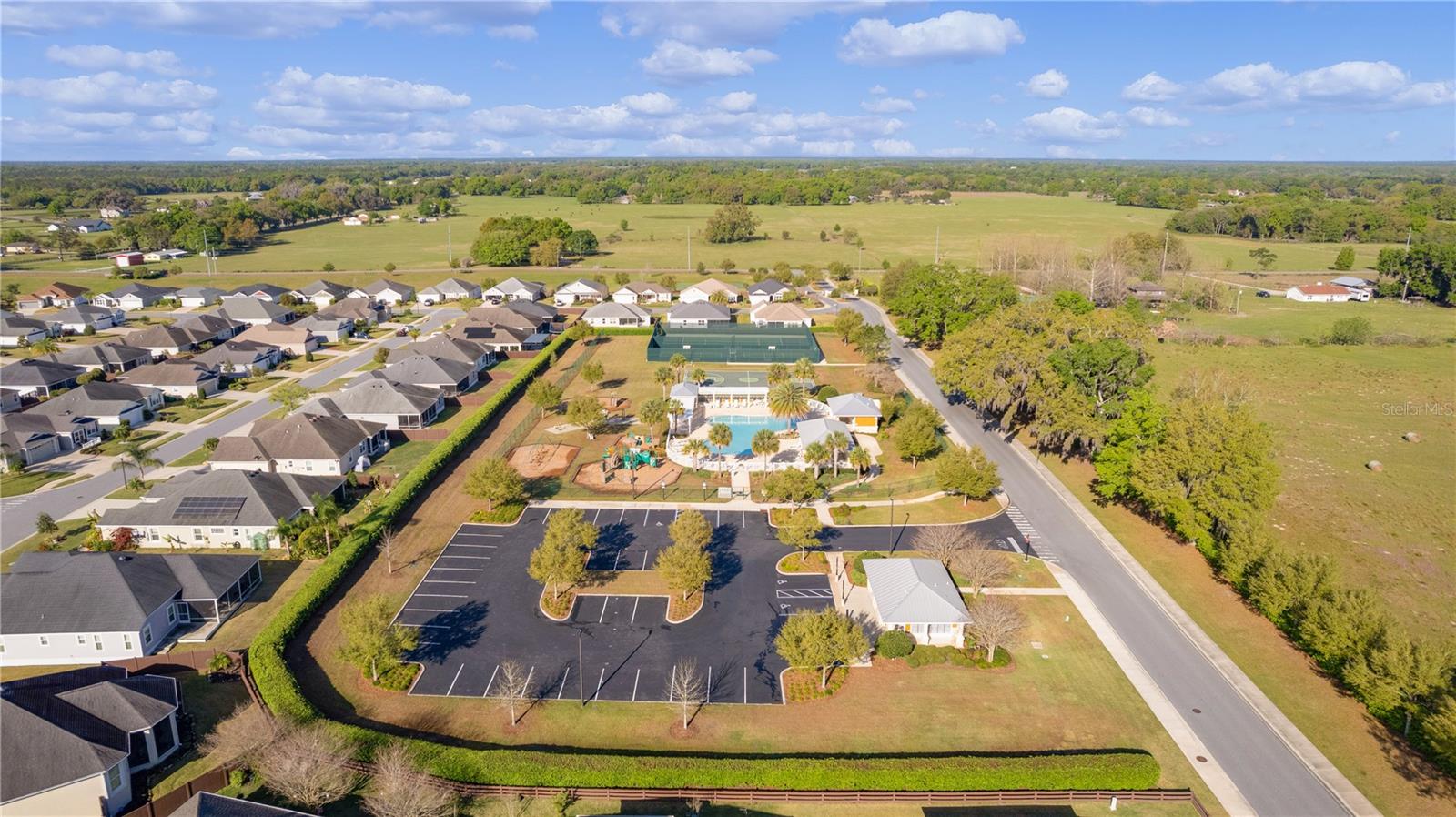 ;
;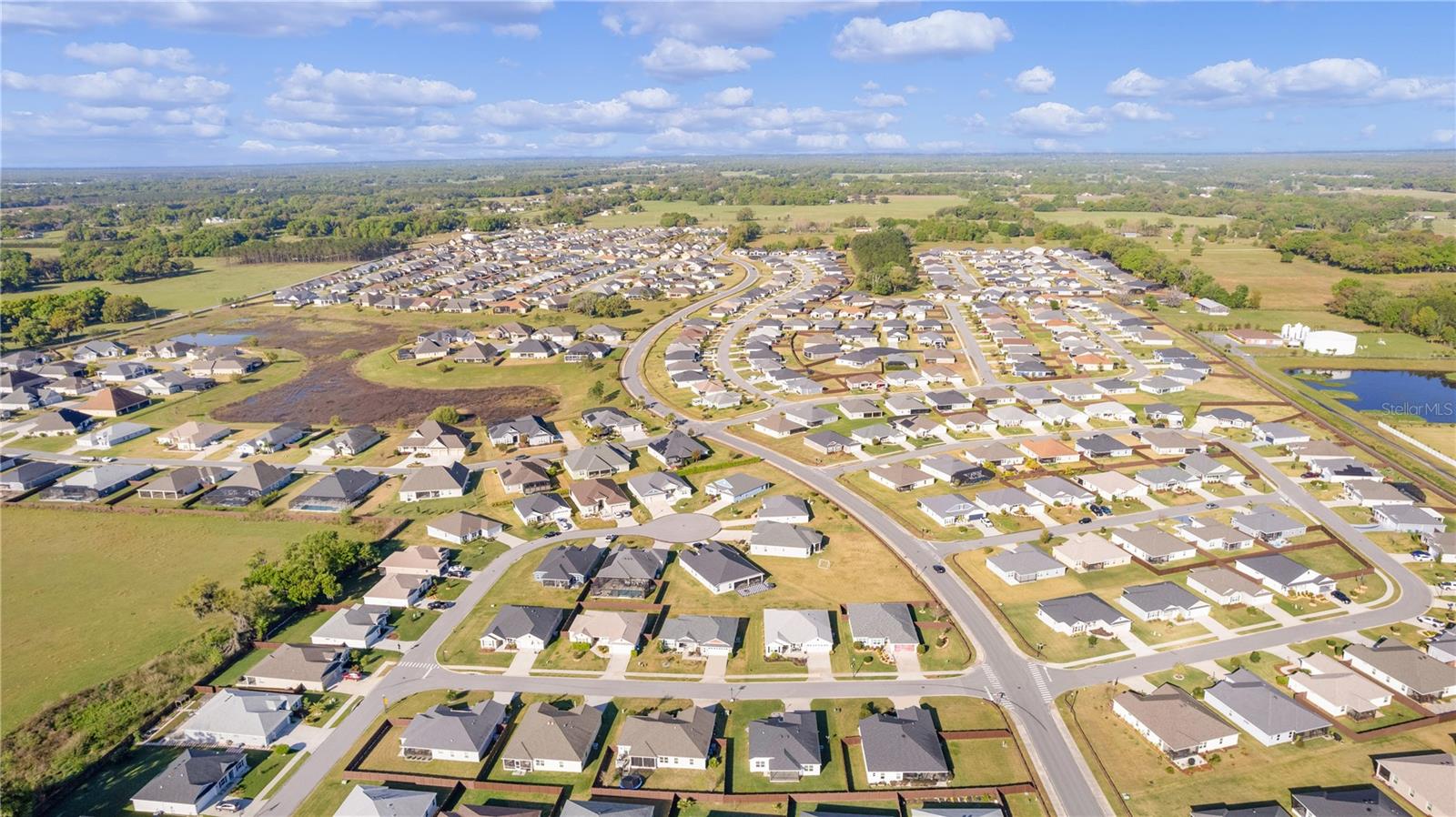 ;
;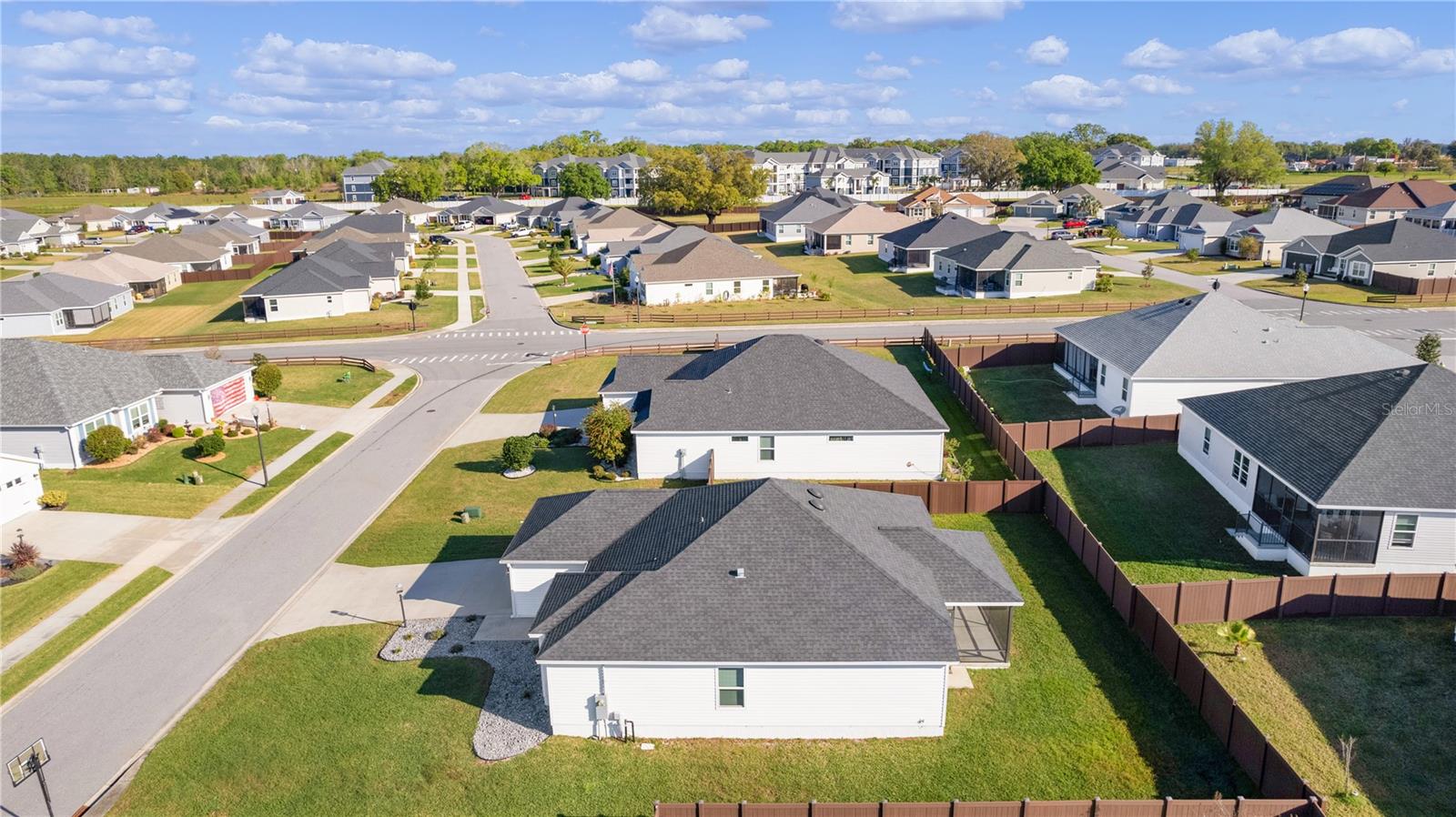 ;
;