12 Deep Wood Lane, Amagansett, NY 11930
| Listing ID |
11011464 |
|
|
|
| Property Type |
Residential |
|
|
|
| County |
Suffolk |
|
|
|
| Township |
East Hampton |
|
|
|
|
| Neighborhood |
Amag North |
|
|
|
| Tax ID |
0300-126.00-01.00-018.022 |
|
|
|
| FEMA Flood Map |
fema.gov/portal |
|
|
|
| Year Built |
2002 |
|
|
|
|
In Amagansett's Bell Estate area this newly renovated home is impeccably finished with the finest materials and with no detail left unconsidered, reflecting an exceptional level of craftsmanship. Situated on 1.6 private acres with Har-Tru tennis and heated gunite pool with waterfall, the home is set in private and beautifully landscaped grounds. The residence offers 5,000+/- sq. ft. of above ground living space with 6 bedrooms and 5.5 baths, 4 car garage, 7" whitewashed oak plank flooring, custom millwork and high gloss lacquer trim throughout. Highlights include two luxurious master suites, one on the main floor and one upstairs. Both have sitting rooms, luxurious baths with radiant heated large format Italian porcelain slab tile, glass showers with custom teak bench, rain head, body jets and handheld sprays, European-style deep soaking tubs; the downstairs master bath includes a steam shower. Enter to light-filled open living areas with 22' ceilings - great room with granite wood-burning fireplace shared with the first floor master suite. Oversized French doors open to the dining room with glass doors to the rear deck, a 10' black walnut dining table with custom brass inlay, and a high gloss lacquer ceiling. The eat-in kitchen features Dekton countertops, Leicht cabinetry with push button lighted drawers, built-in espresso and coffee machine, appliances by Miele and Gaggenau and walnut cable custom wine racks. A pantry closet includes a wine cooler. Glass doors open from a sitting area to a deck overlooking the rear grounds. Also on this level are a room currently used as an office, a solarium with travertine flooring and doors to the deck, a laundry room and pool bath. Upstairs along with the second master suite are three bedrooms, one with a 100 sq. ft. balcony, two sharing a Jack and Jill bath which has two private toilets, two sinks and a central tub with glass sliding doors. Outdoor features include nearly 2,000 sq. ft. of Brazilian teak decking, a seating area with gas fire pit, dining area and outdoor shower, overlooking the tennis court and heated pool, set amid lush grounds where majestic trees ensure privacy and dogwoods, rhododendron, hydrangeas, viburnum and more add color and texture.
|
- 6 Total Bedrooms
- 5 Full Baths
- 1 Half Bath
- 5000 SF
- 1.50 Acres
- Built in 2002
- 2 Stories
- Available 6/14/2017
- Traditional Style
- Full Basement
| Period | Price | Dates | Status |
|---|
| August | $100,000 | Aug 1st 2021 - Aug 31st 2021 | Unavailable | | Two Weeks | $45,000 | Aug 16th 2021 - Aug 31st 2021 | Unavailable | | Custom | $55,000 | Aug 17th 2021 - Sep 7th 2021 | Unavailable | | Custom | $35,000 | Aug 22nd 2021 - Sep 7th 2021 | Unavailable |
- Hardwood Flooring
- Family Room
- Den/Office
- Library
- 2 Fireplaces
- Forced Air
- Oil Fuel
- Central A/C
- Attached Garage
- 4 Garage Spaces
- Pool: In Ground, Gunite, Heated
- Deck
- Patio
Listing data is deemed reliable but is NOT guaranteed accurate.
|



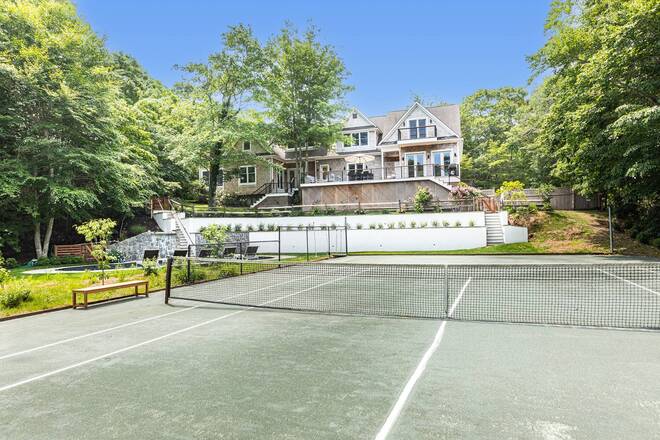


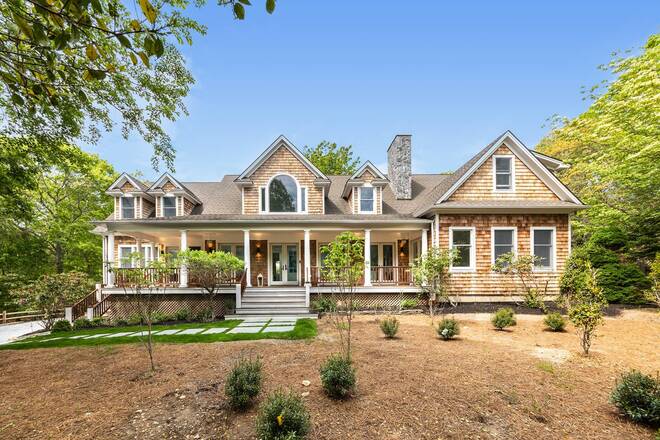 ;
;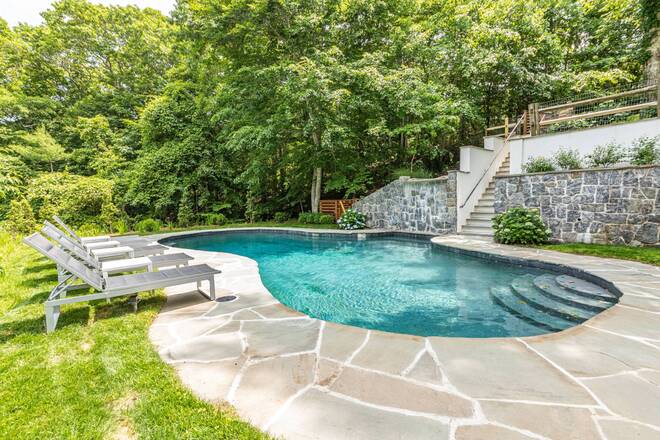 ;
;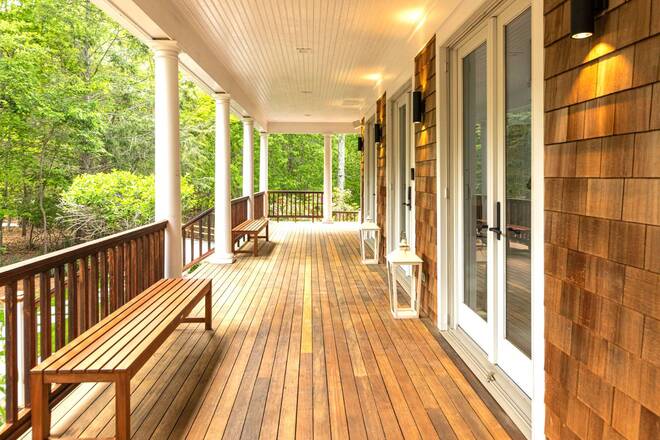 ;
;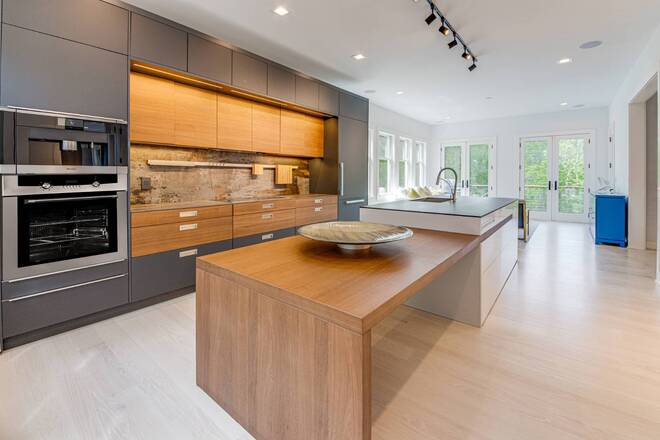 ;
;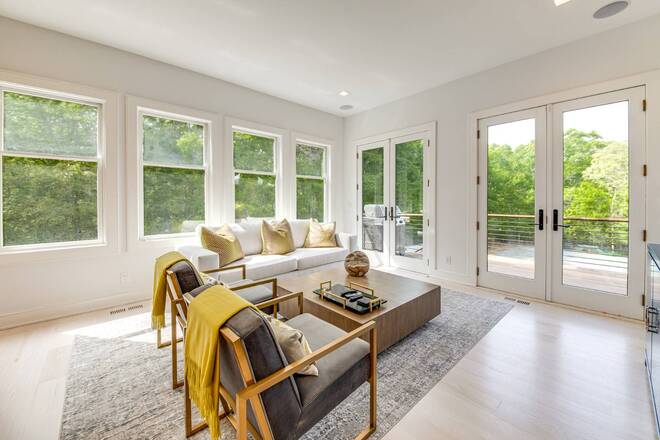 ;
;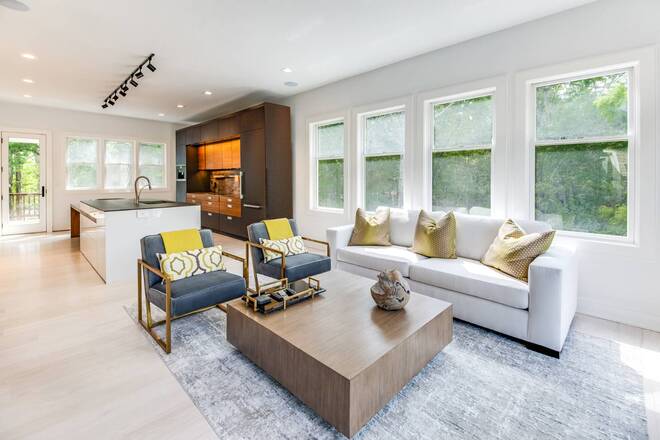 ;
;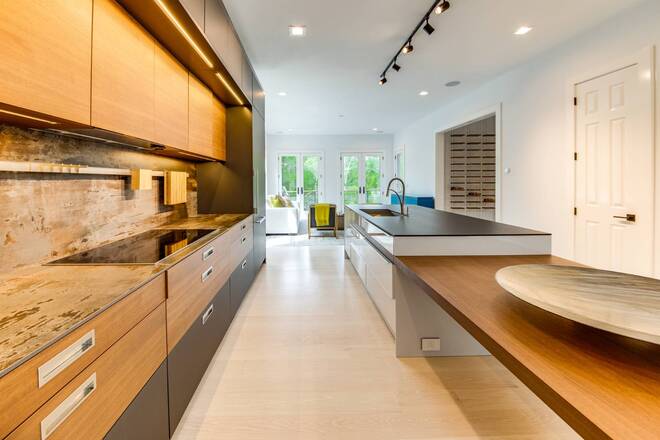 ;
;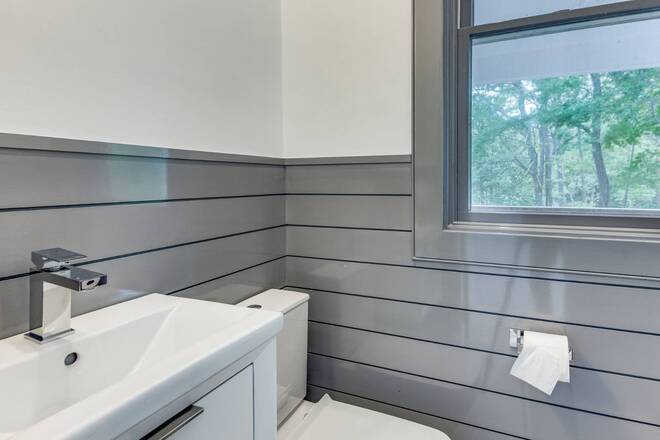 ;
;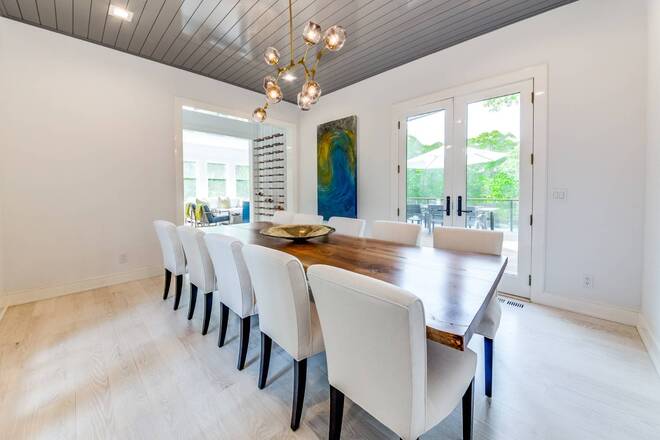 ;
;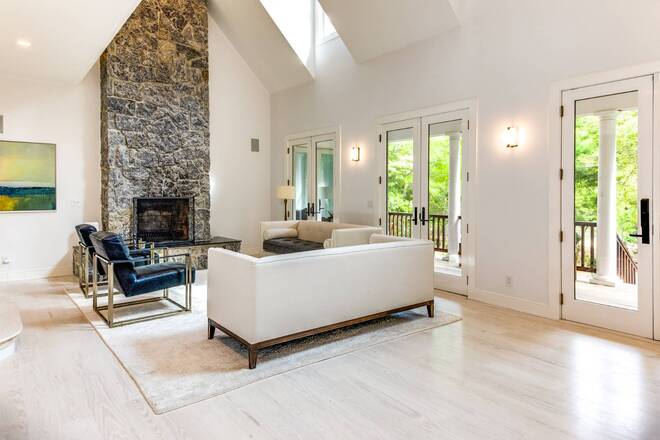 ;
;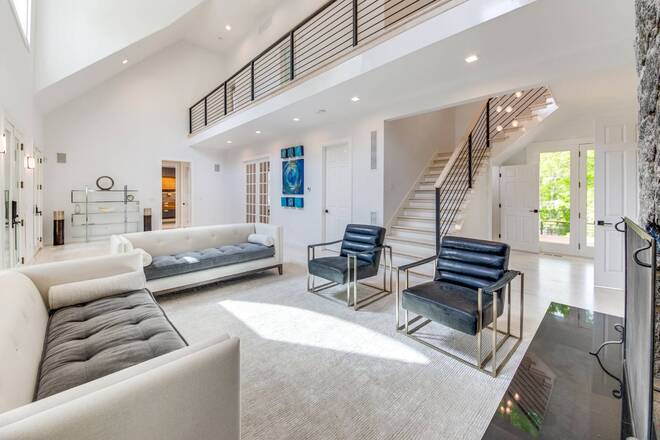 ;
;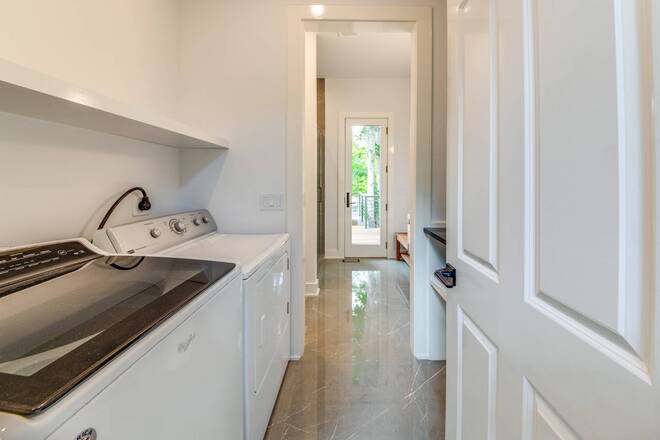 ;
;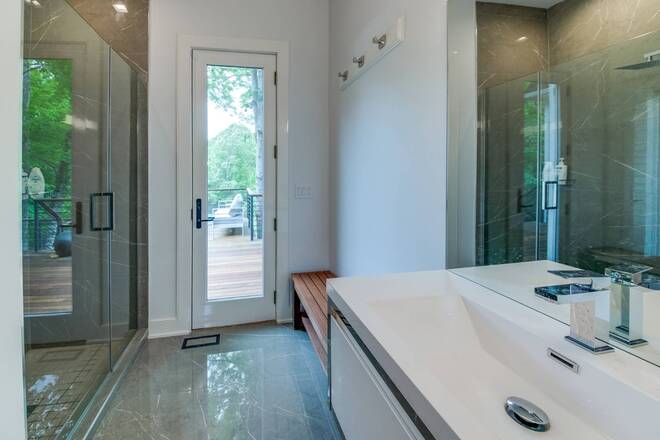 ;
;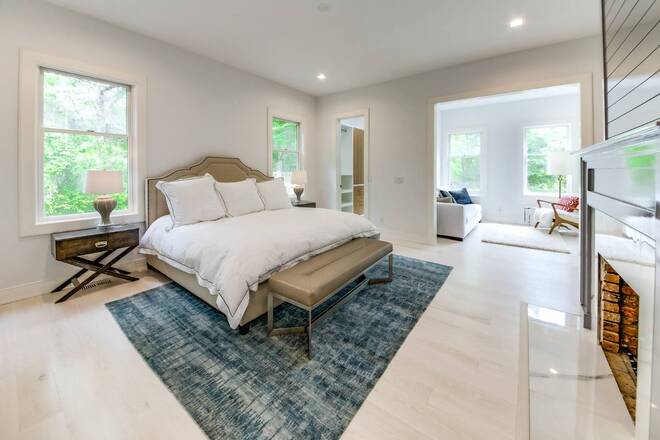 ;
;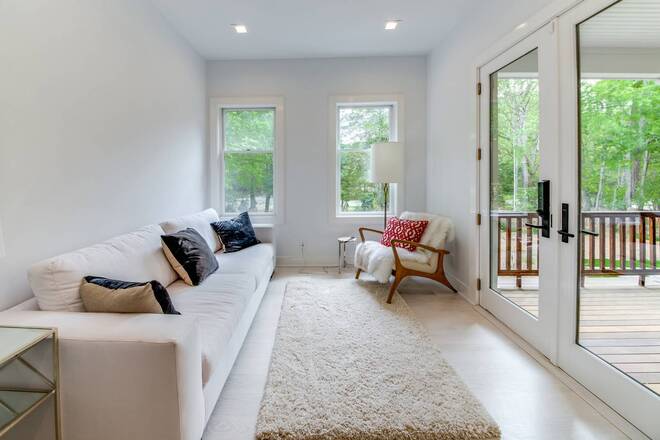 ;
;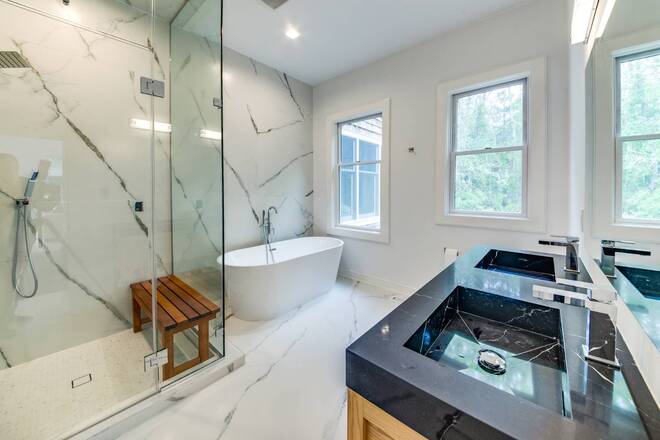 ;
;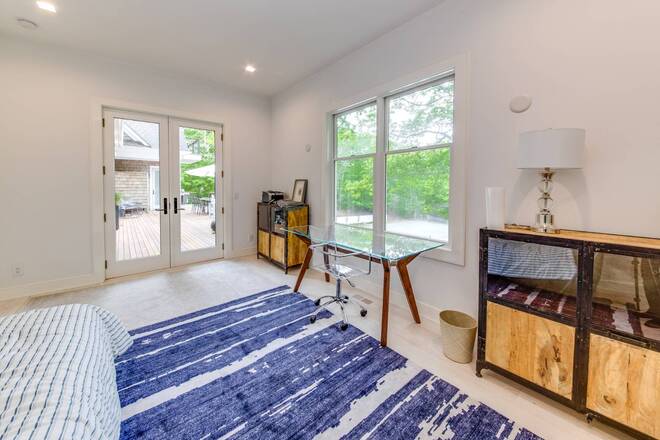 ;
;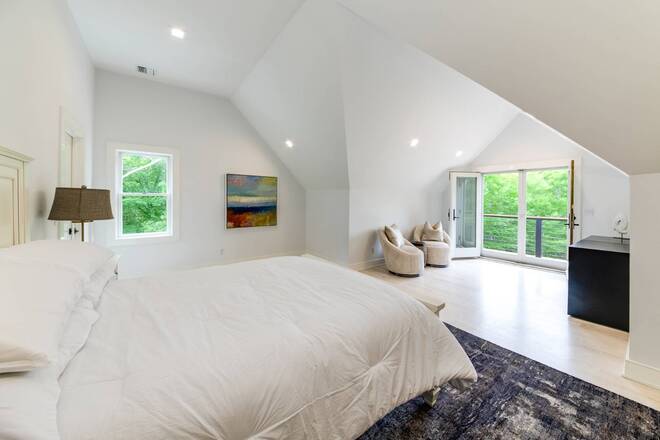 ;
;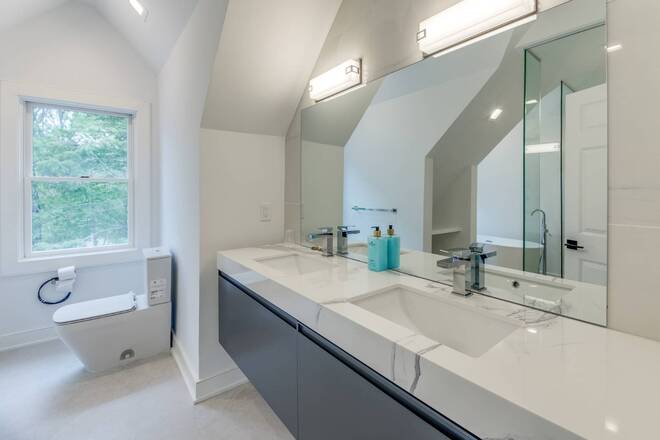 ;
;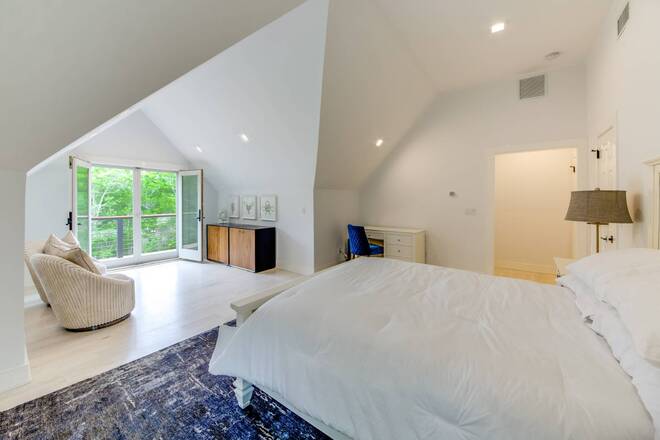 ;
;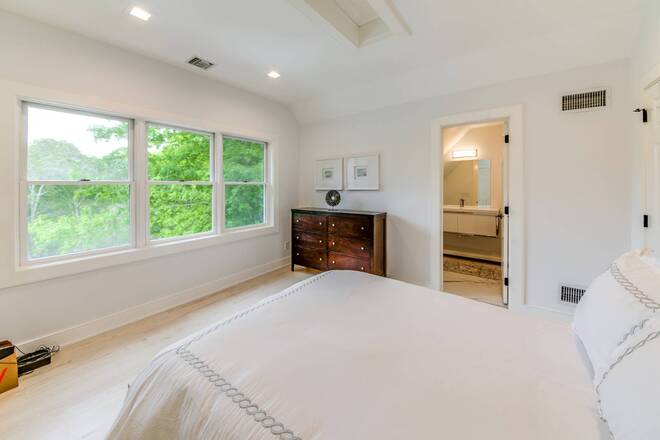 ;
;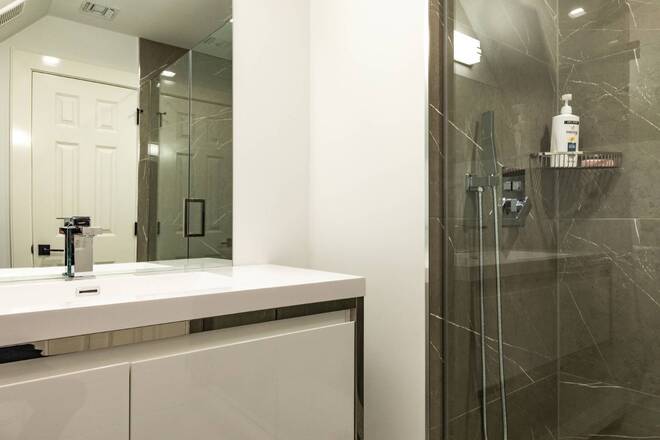 ;
;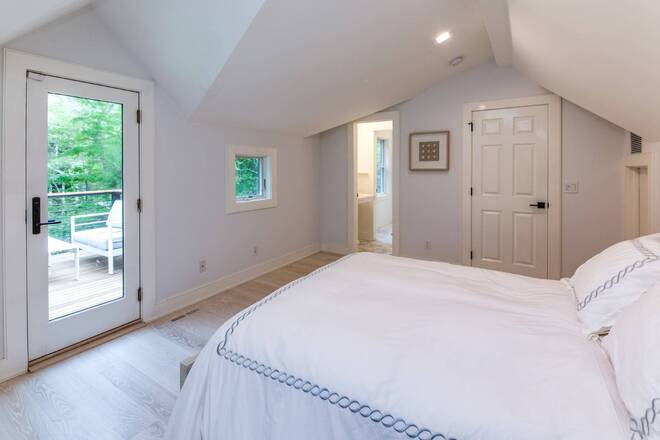 ;
;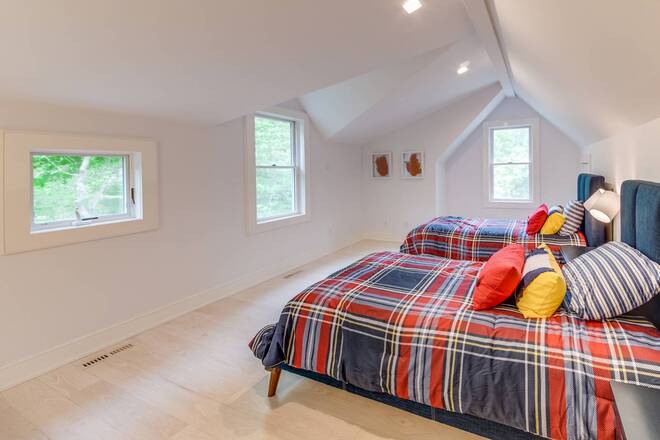 ;
;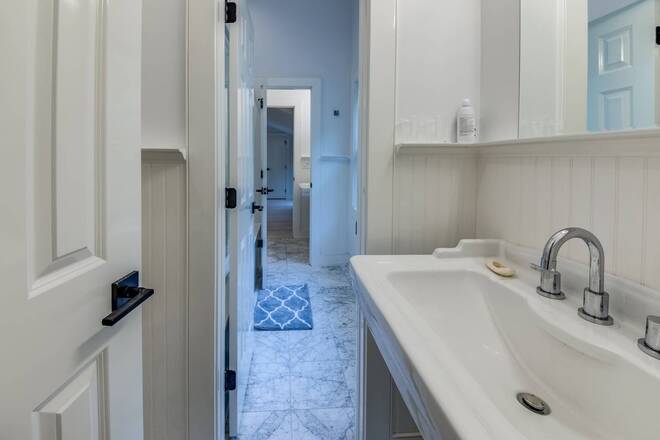 ;
;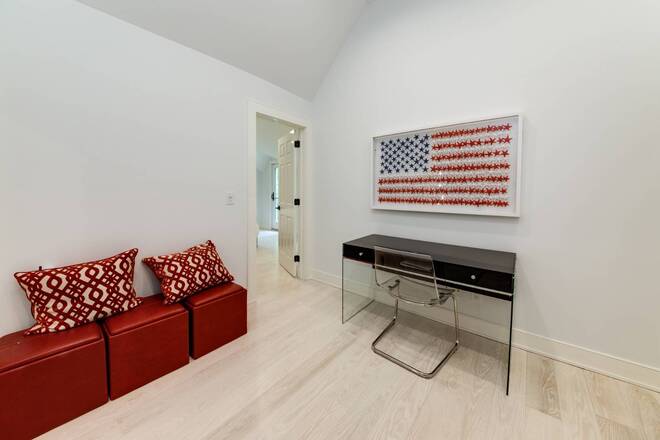 ;
;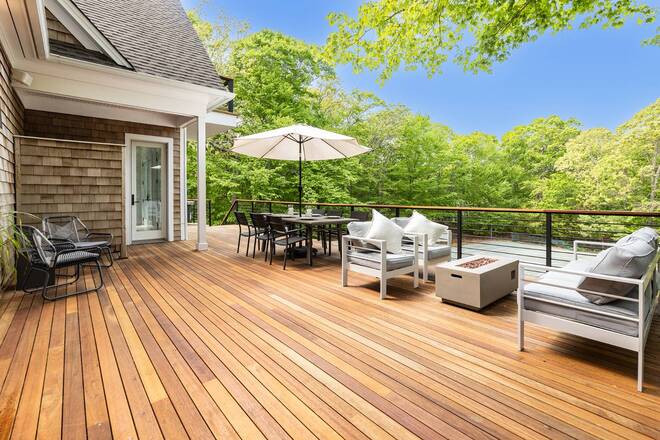 ;
;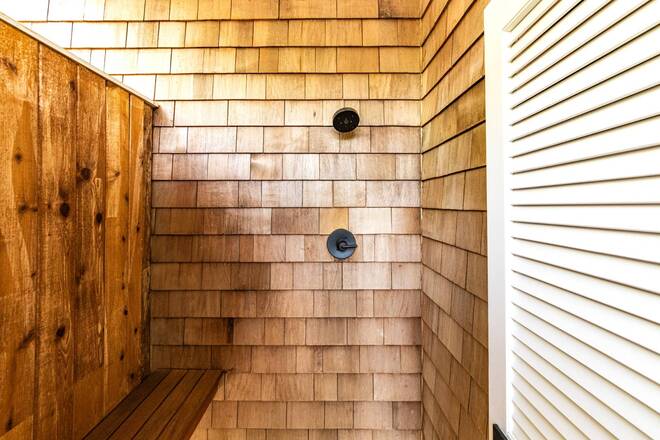 ;
; ;
;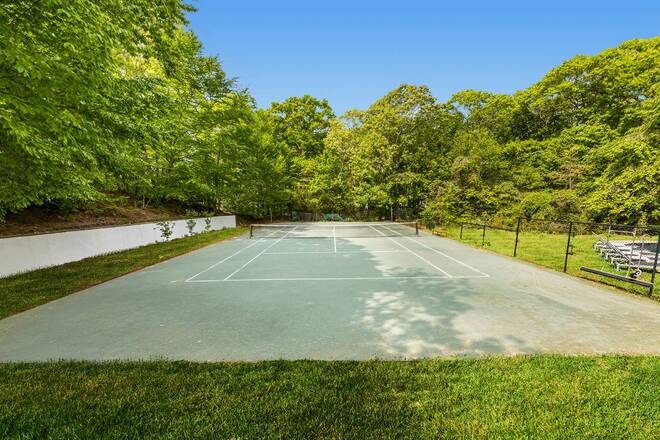 ;
;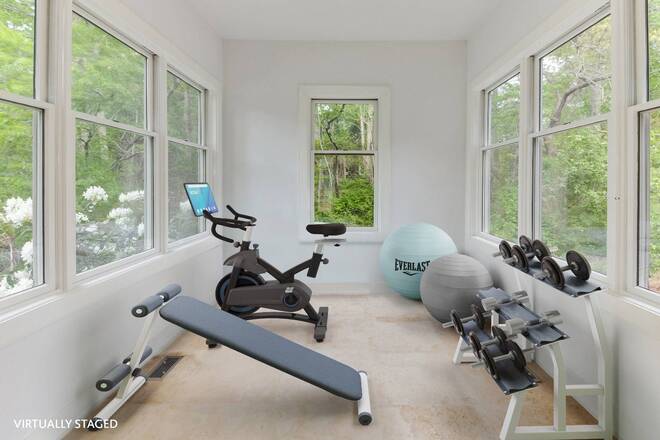 ;
;