2BD 2BATH COTTAGE STYLE WITH BONUS RM AND GARAGE!!
If you are looking for an immaculate cottage/bungalow style home with a garage in a well kept 55+ community, then this is the perfect home for you. This community offers one of the lowest lot leases around the Pasco County area, while still offering nice amenities such as a dog park, available storage for vehicles, boats, and RV's, beautiful active club house, pool and hot tub. It is very golf cart friendly as well. As you drive up to this home you will see an upgraded distinctive mailbox. You can either park in the painted driveway or park in a rare to find garage. Beside the garage door are updated carriage lanterns and the garage door features an electric roll down screen so you can enjoy working in your garage without pesky flying insects to bother you. The garage is considered a one and a half stall, has plenty of storage space, and has metal shelving to offer more storage. You can enter the home through the garage or through the main entrance to the home. At the main entrance, you will come up the steps to an open porch, which has ample space for outdoor furniture. The main home door also features a decorative screen door, so you can enjoy the nice breezy days. The exterior and interior were freshly painted in 2023. A new A/C was installed in 2022 with a surge protector added in 2023. The yard features a sprinkler system, decorative rock and mulch. The home also features an installed ADT Alarm system with camera's, all the buyer has to do is call and have the service activated. The exterior of the home features 7 sets of shutters to enhance the appearance and character of this adorable home. Enter the home which features vaulted ceilings, tile and wood look laminate flooring, and crown molding throughout into a short hallway that can lead you 3 different ways. You can enter into the den/office to the right, or to another hallway to the guest bedroom, guest bathroom, and laundry closet, or straight to the kitchen. The kitchen has modern appliances which are like new, in fact the oven has never been baked in and the dishwasher only run to keep it in good working order. There is a microwave that is also a convection oven and air fryer combo. The kitchen features beautiful wood cabinetry and tile backsplash. There is a countertop bar where you can utilize bar stools if you choose. There is also a buffet area with extra cabinetry and for serving when entertaining. The kitchen, dining room, and living room are an open concept with upgraded ceiling fans. Both the primary and guest bedrooms have walk in closets. Primary bedroom has an en suite with same beautiful wood cabinetry as the kitchen, walk-in shower, and spacious linen cabinet. Guest bathroom has a tub/shower combo with tile. All the windows have blinds plus either valances or sheers, All the colors of this home are very neutral and pleasing. The bonus is the back porch deck which is screened, has a double ceiling fan, and has an entrance/exit door and steps to the secluded backyard with no rear neighbors and a privacy fence. There is also a pet door from the main house to the screen porch for convenience. There is just so much to love about this home, you just need to see it.. Call Vickie for an appt today!



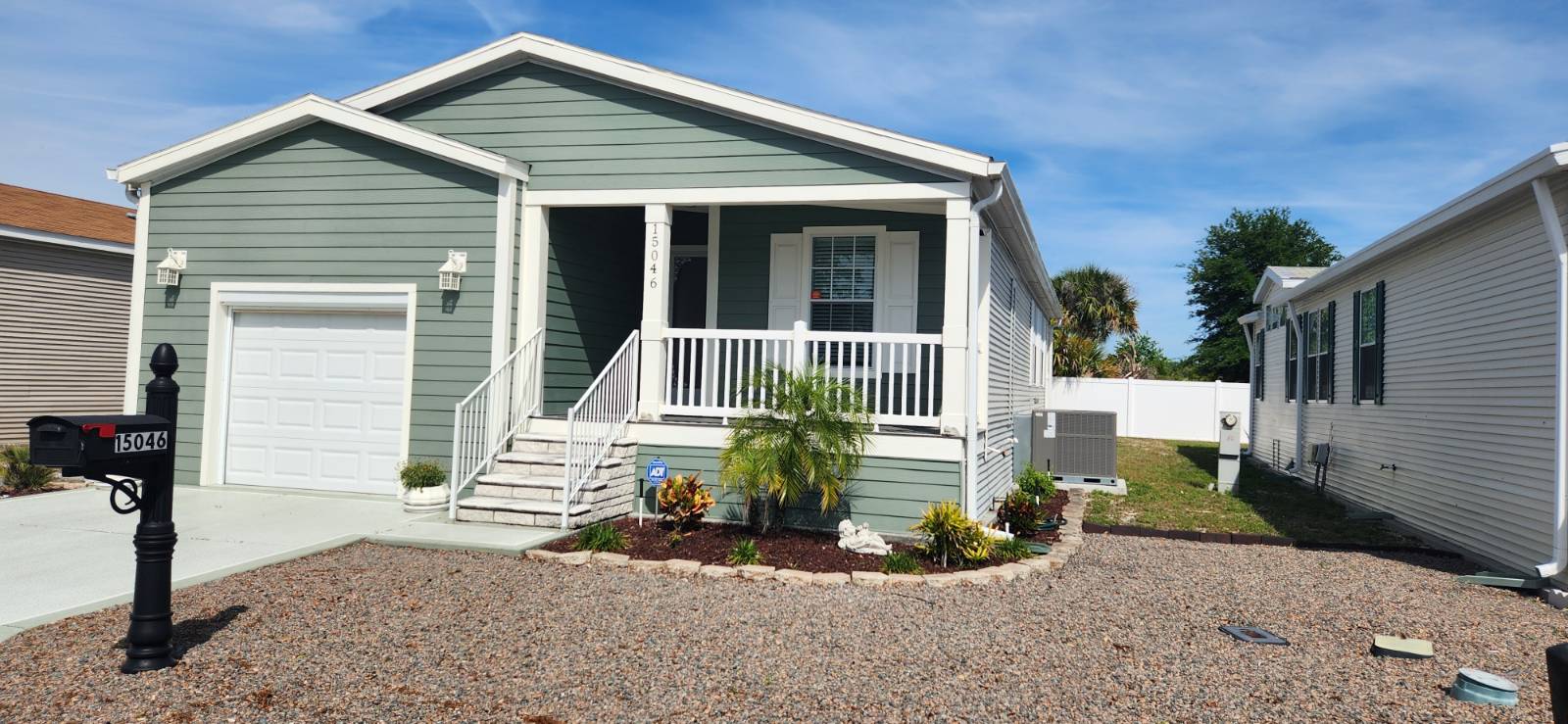


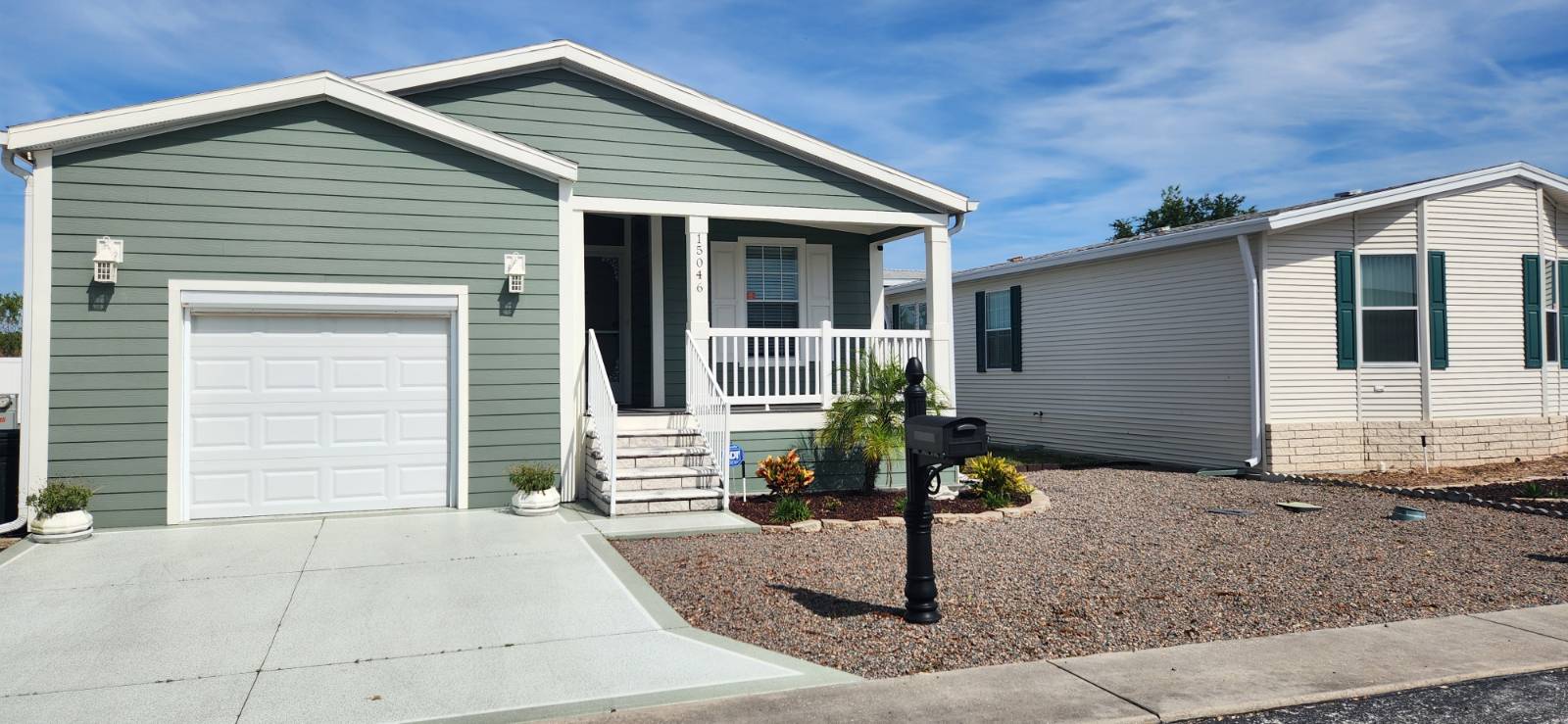 ;
;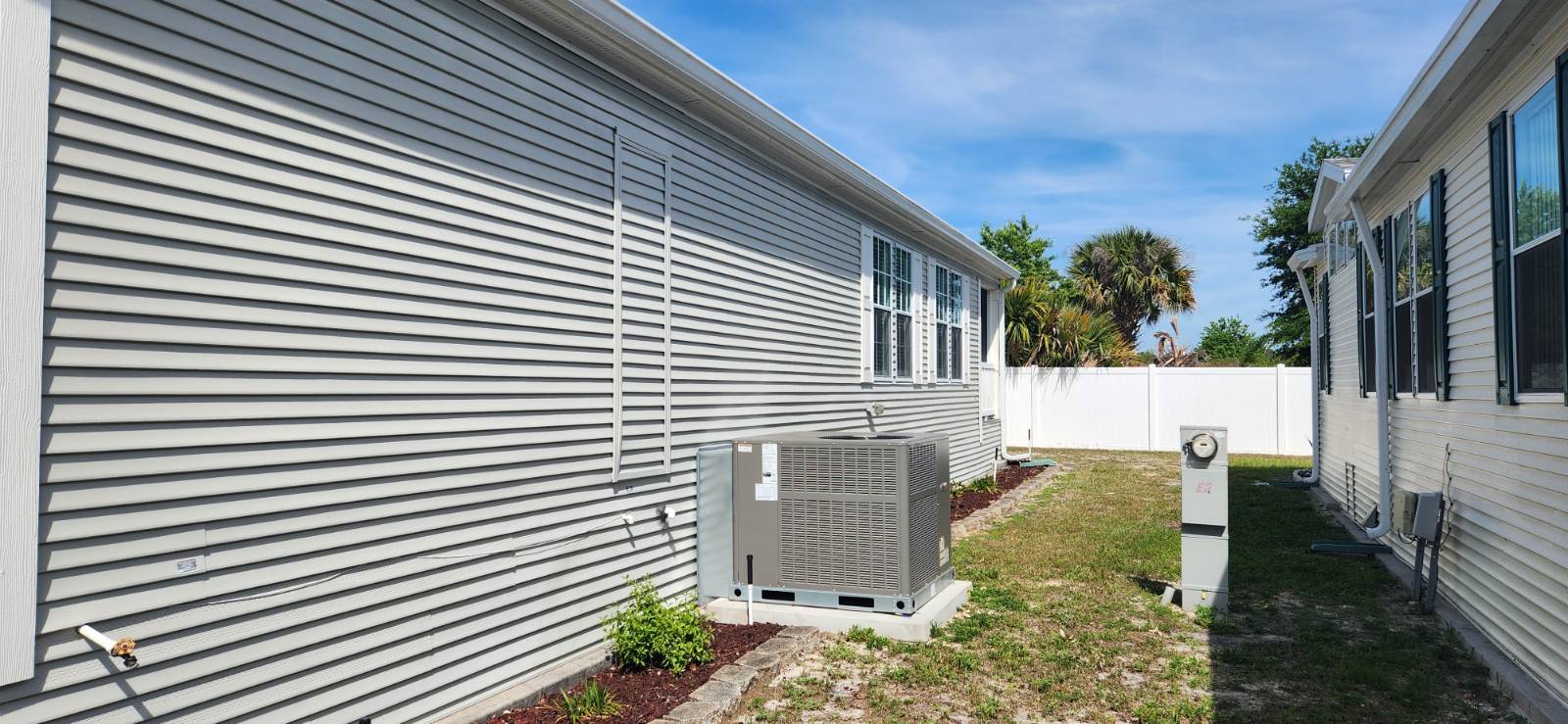 ;
;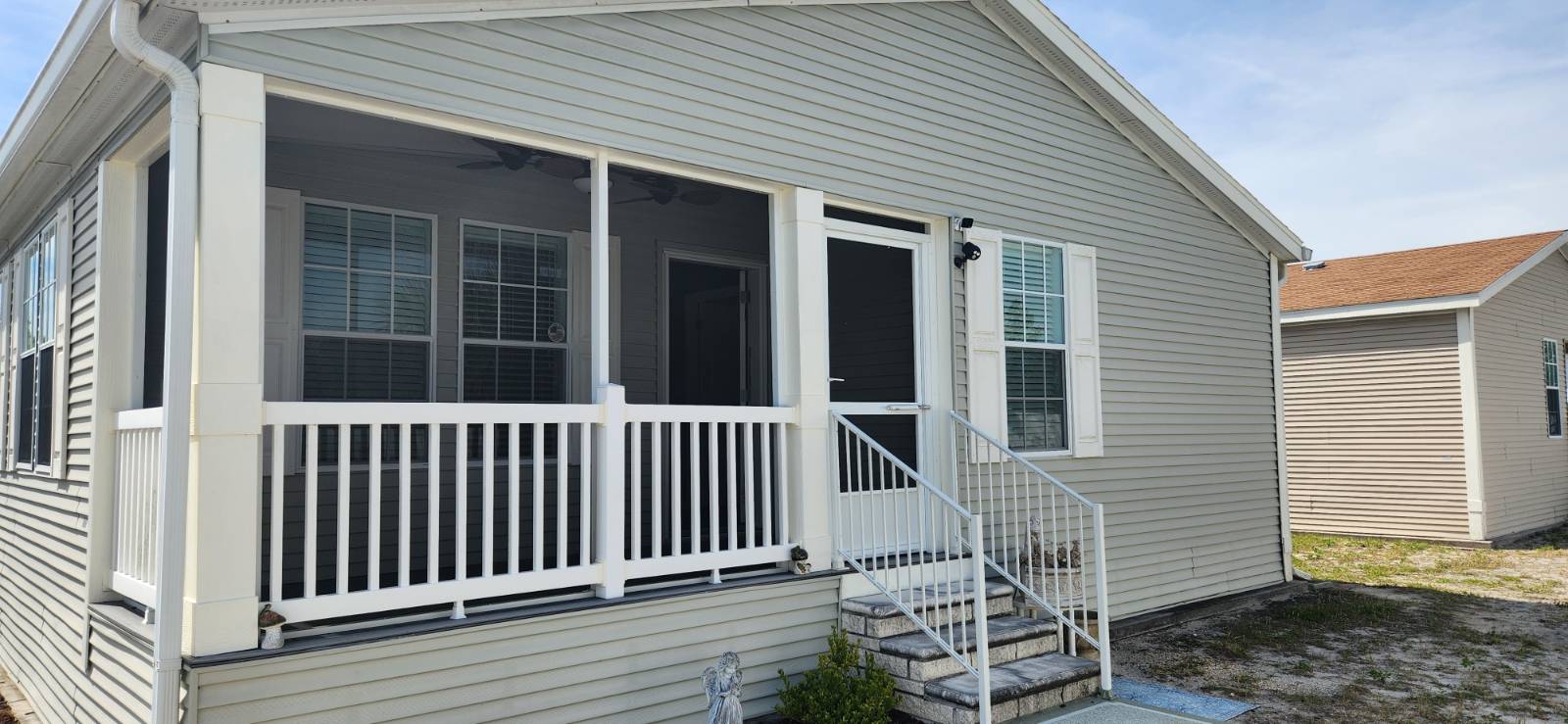 ;
;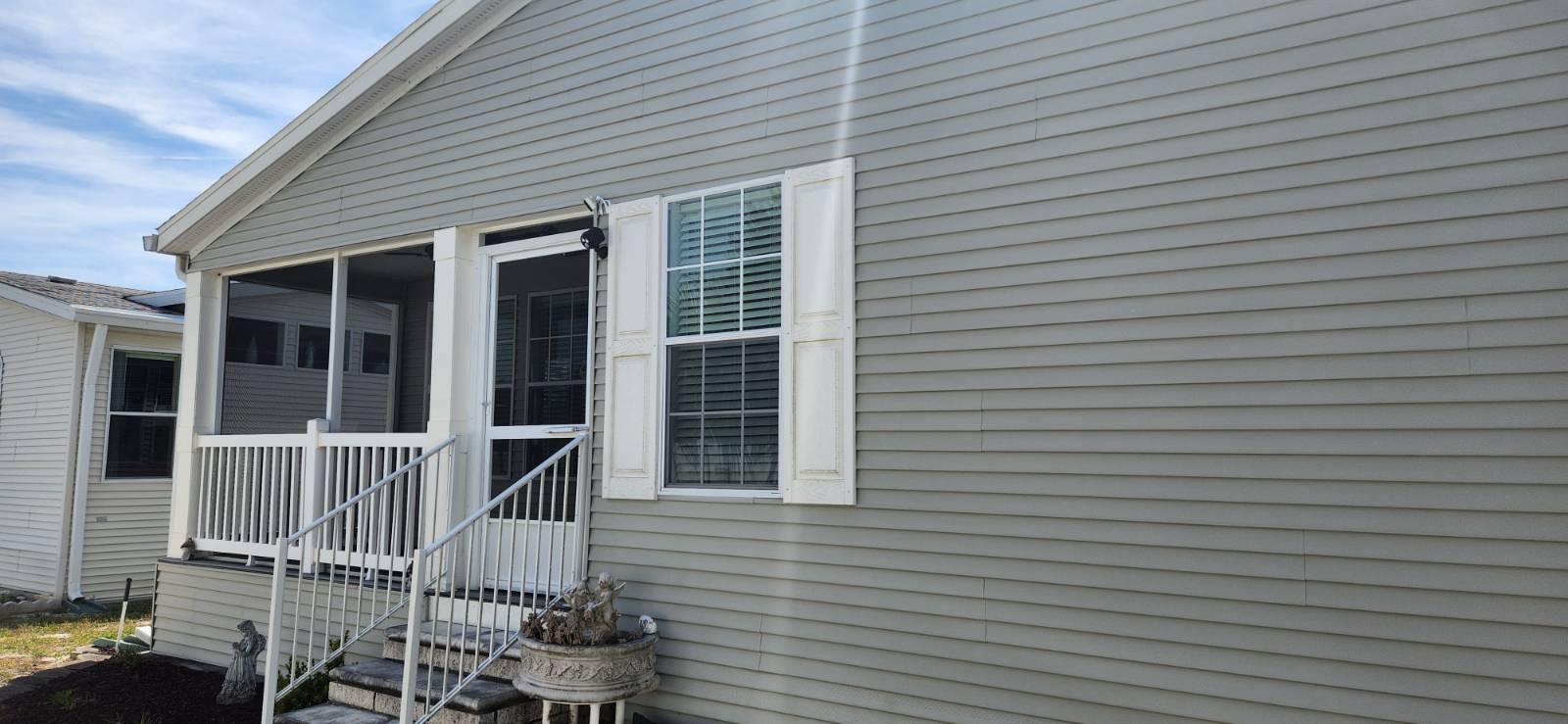 ;
;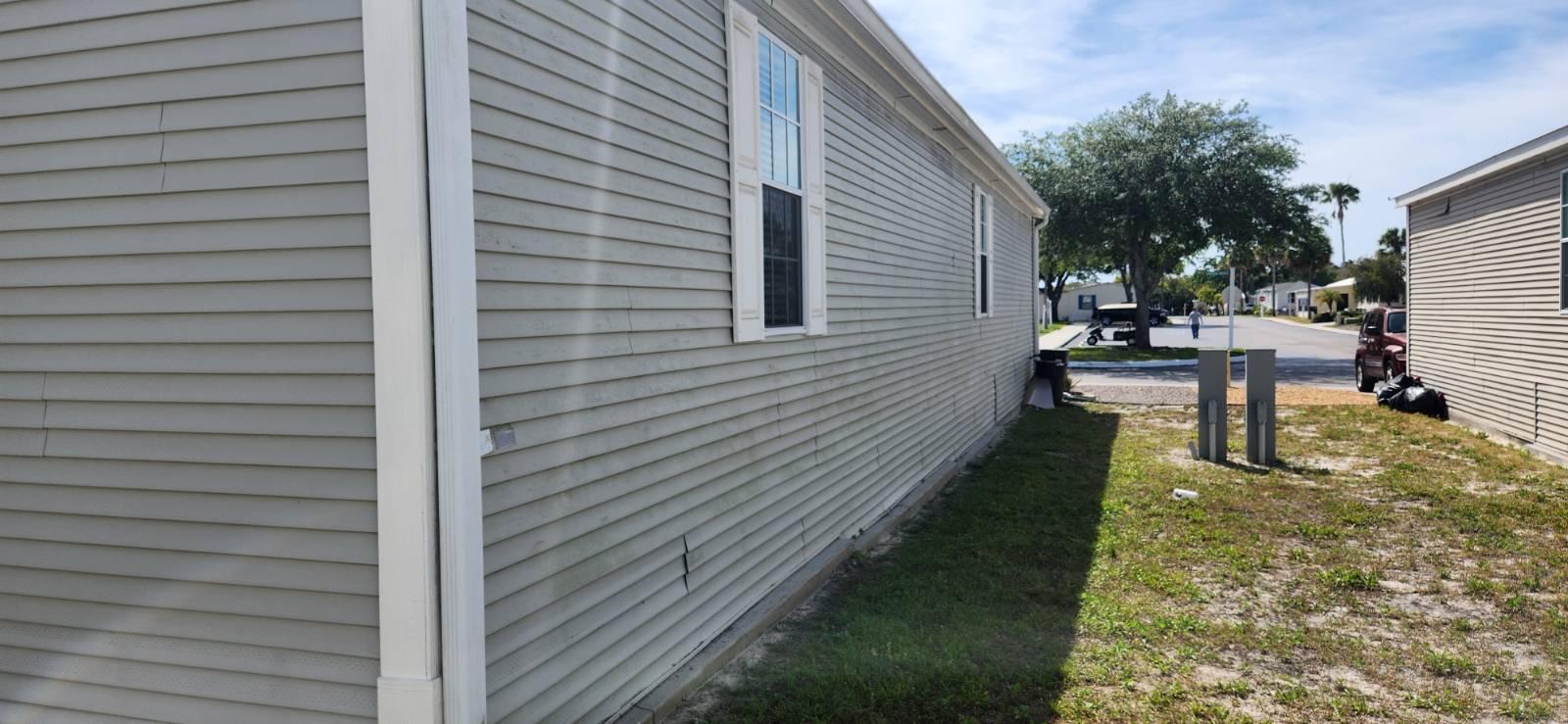 ;
;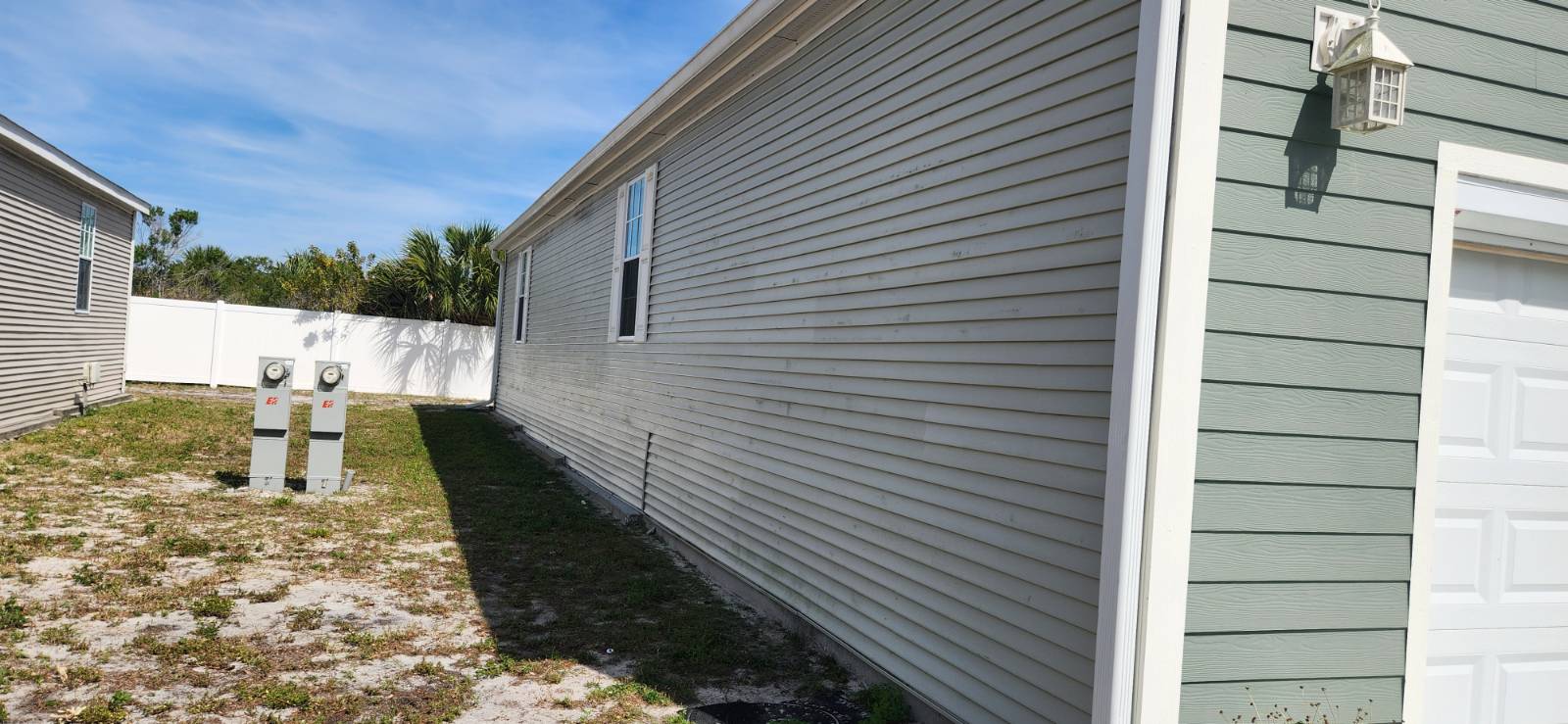 ;
;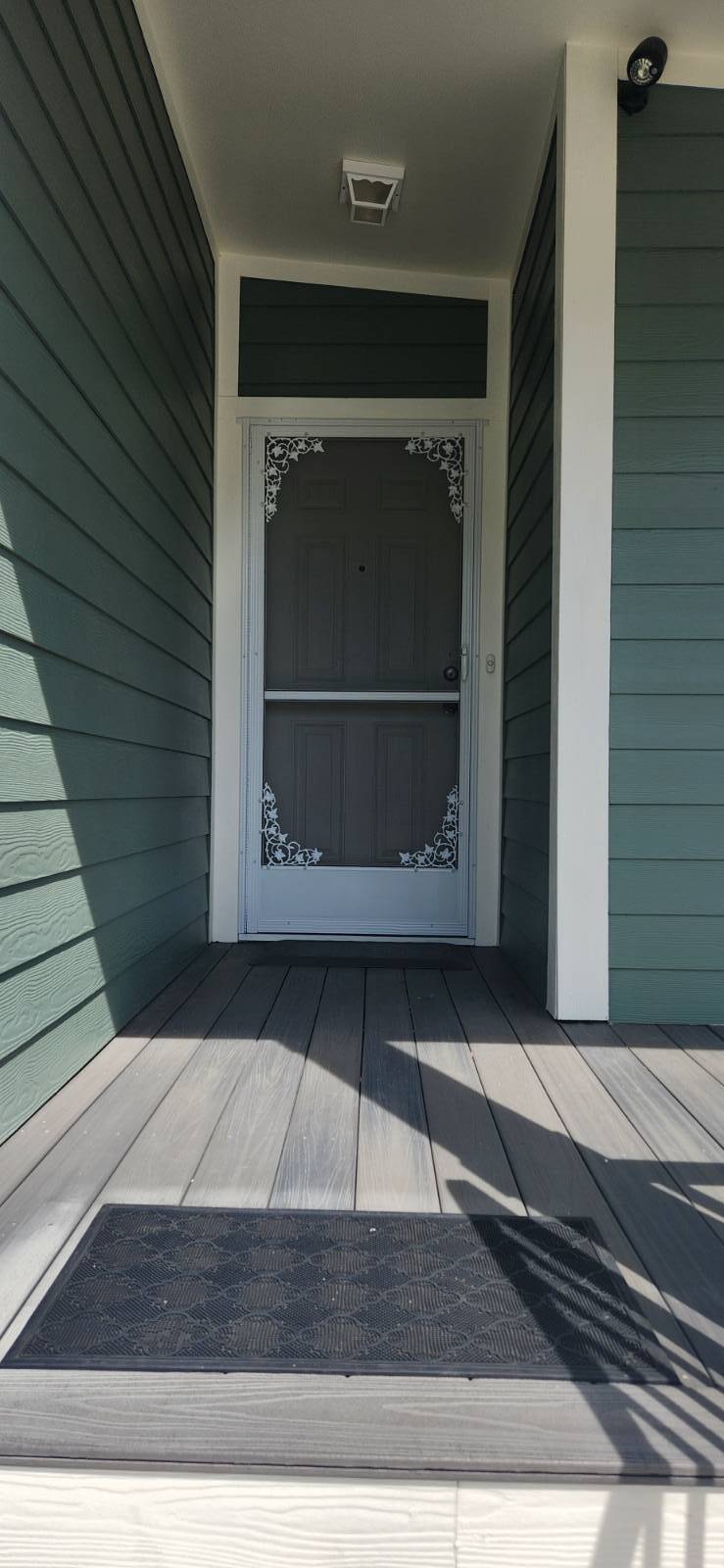 ;
;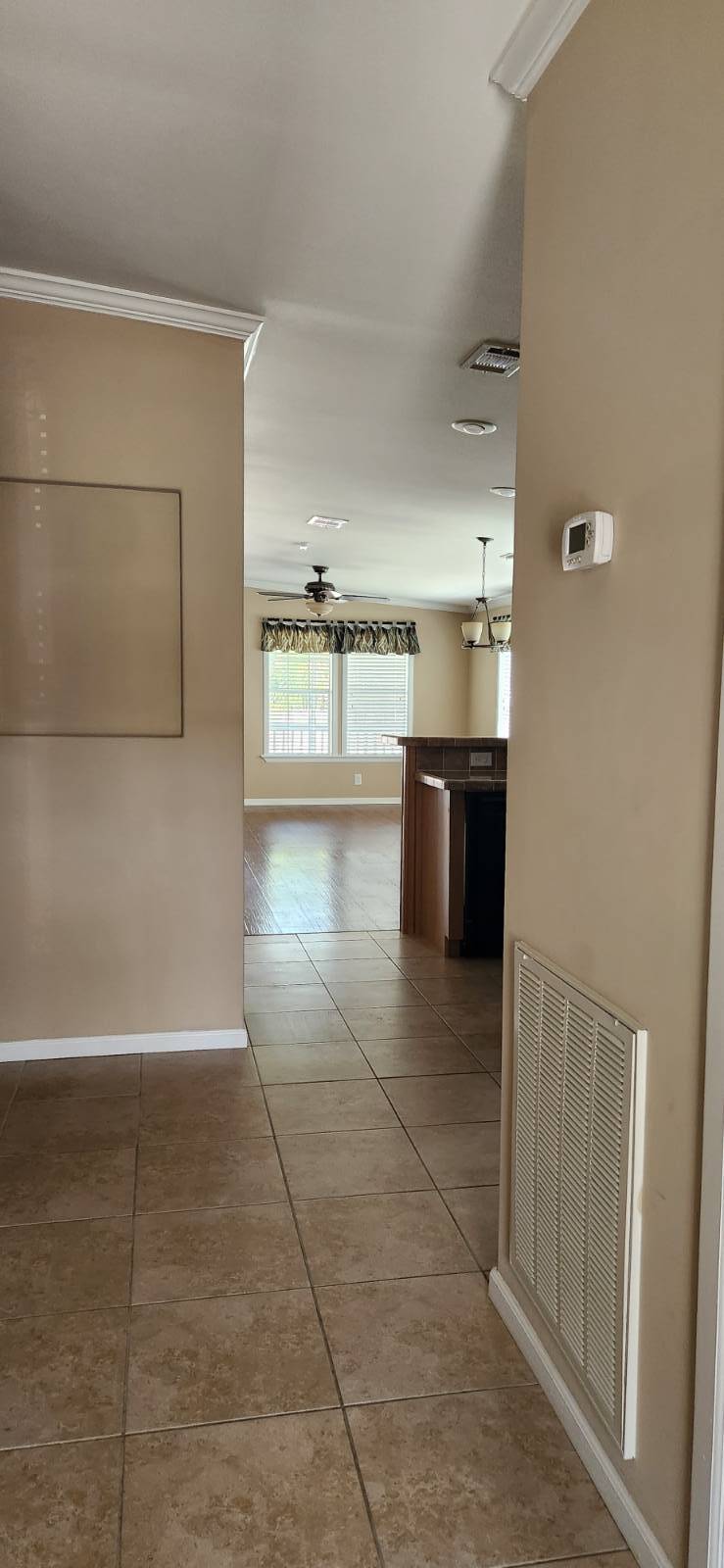 ;
;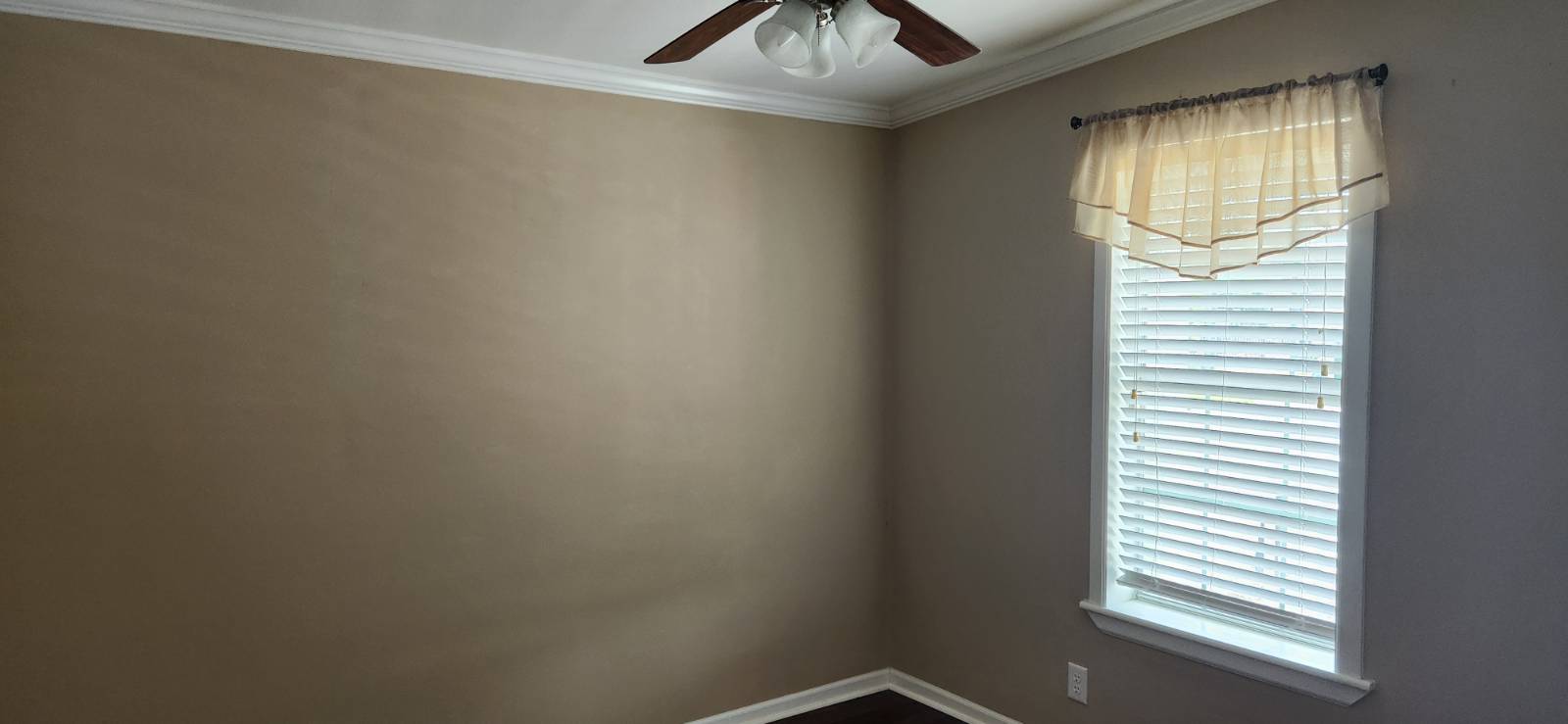 ;
;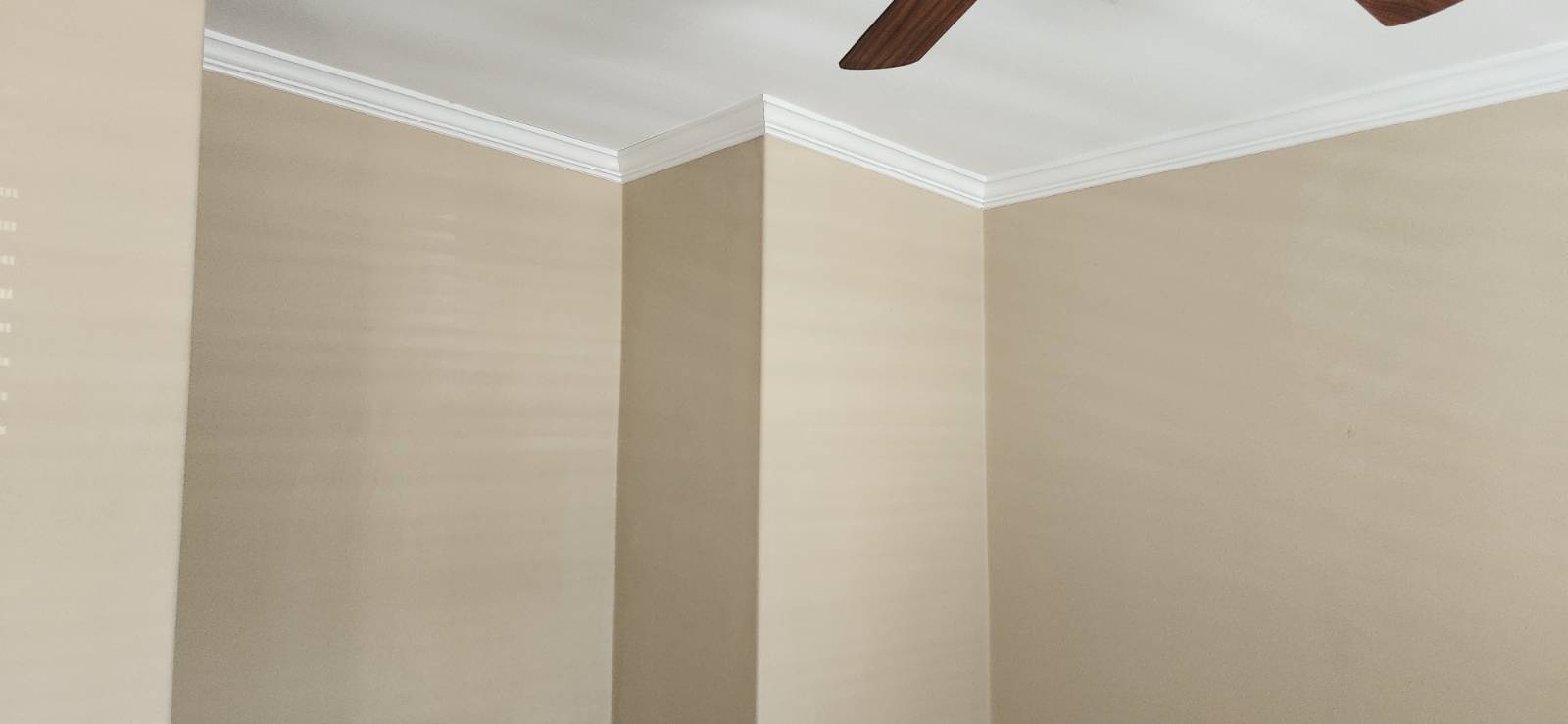 ;
;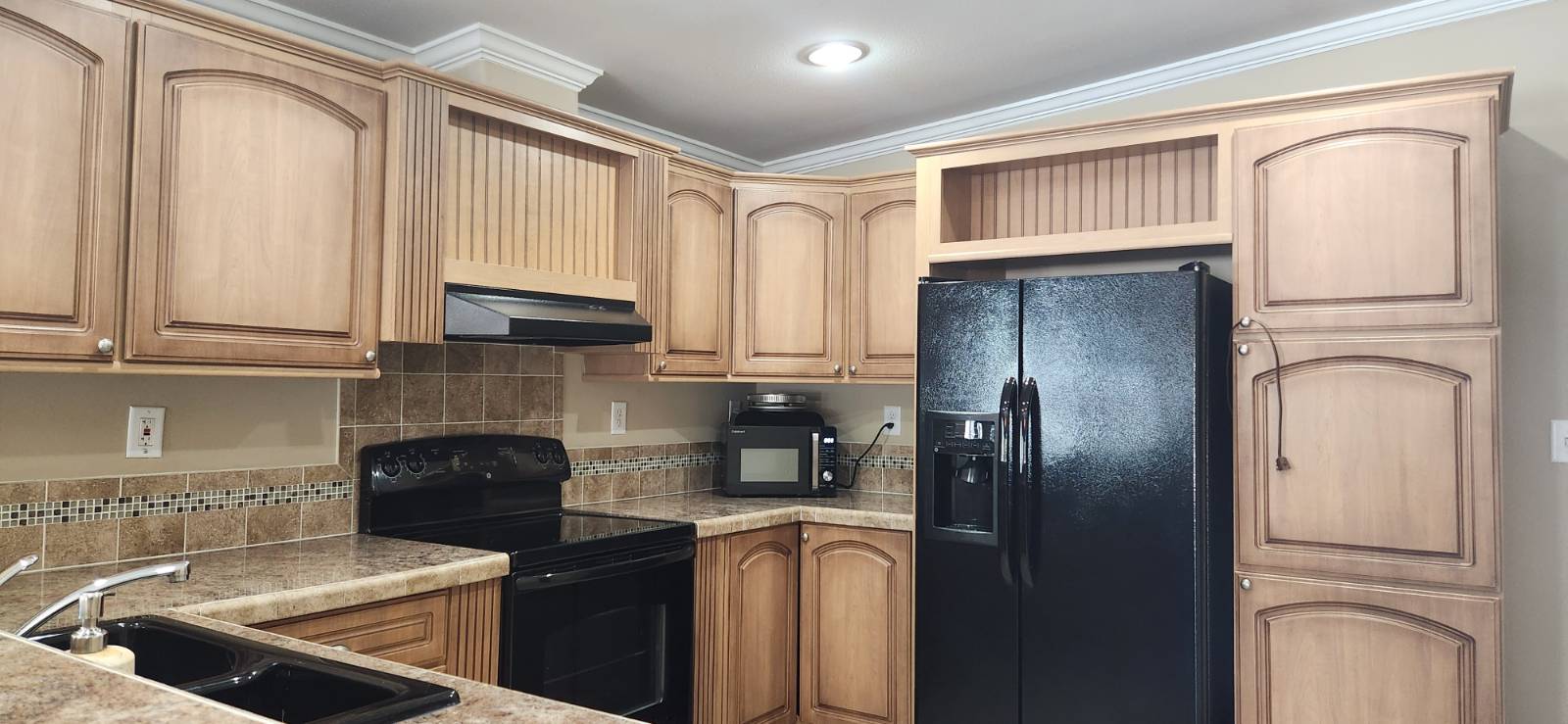 ;
;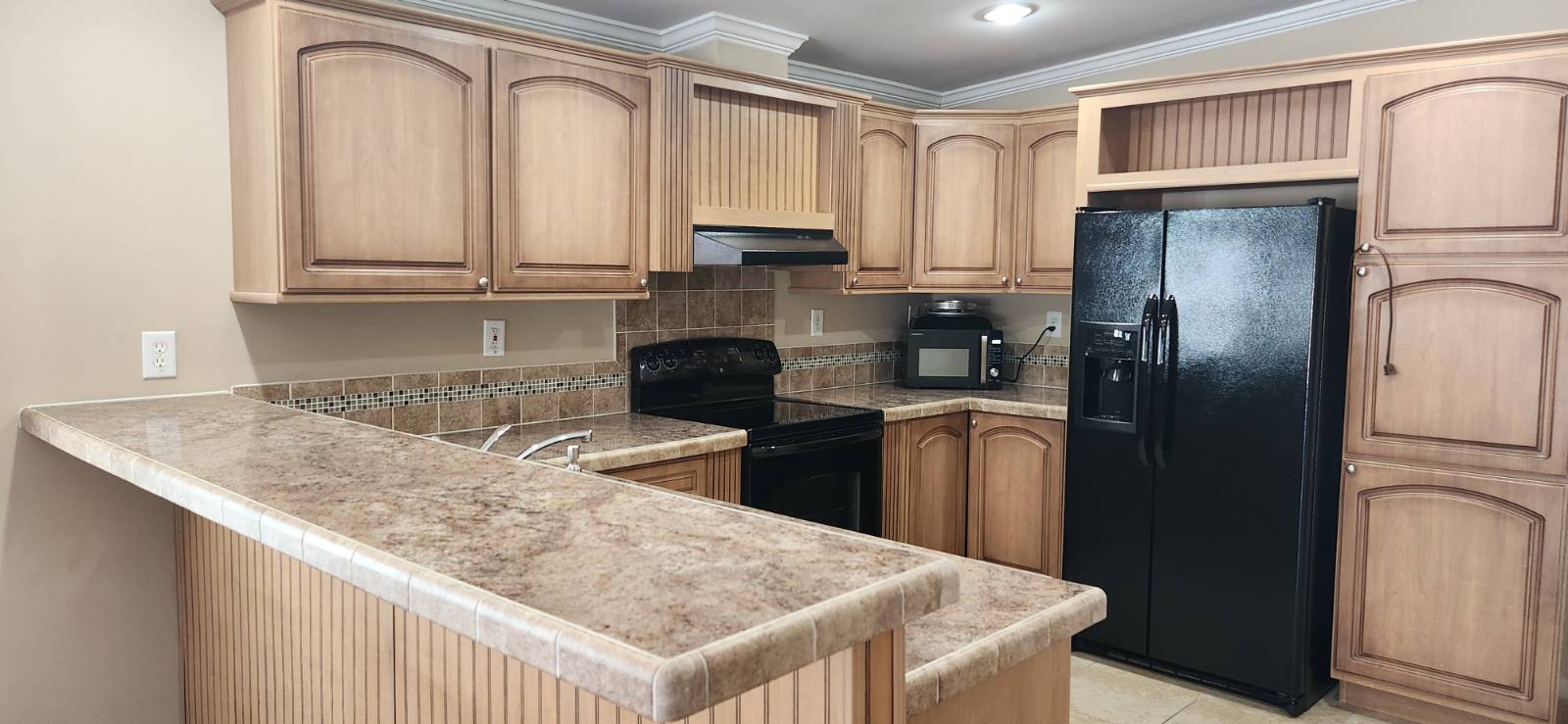 ;
;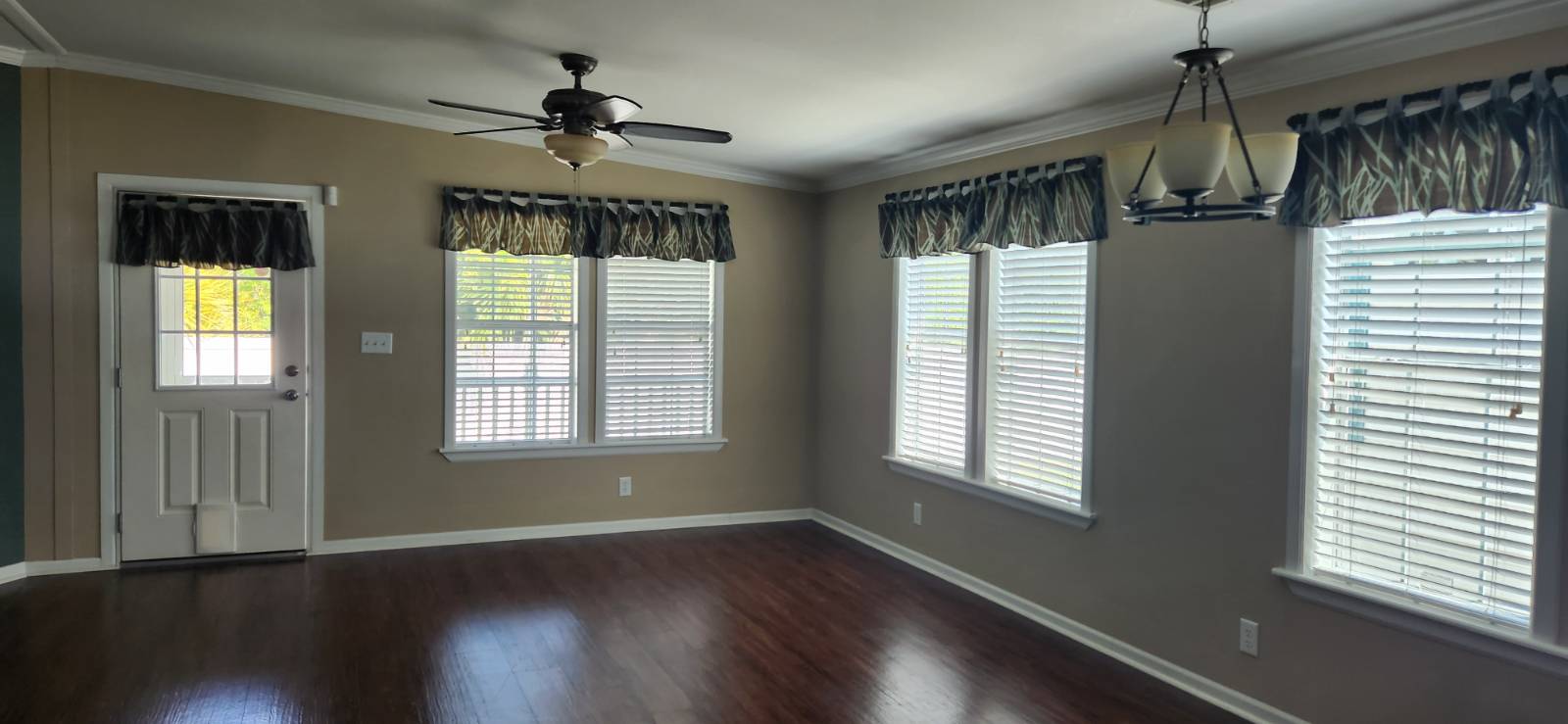 ;
;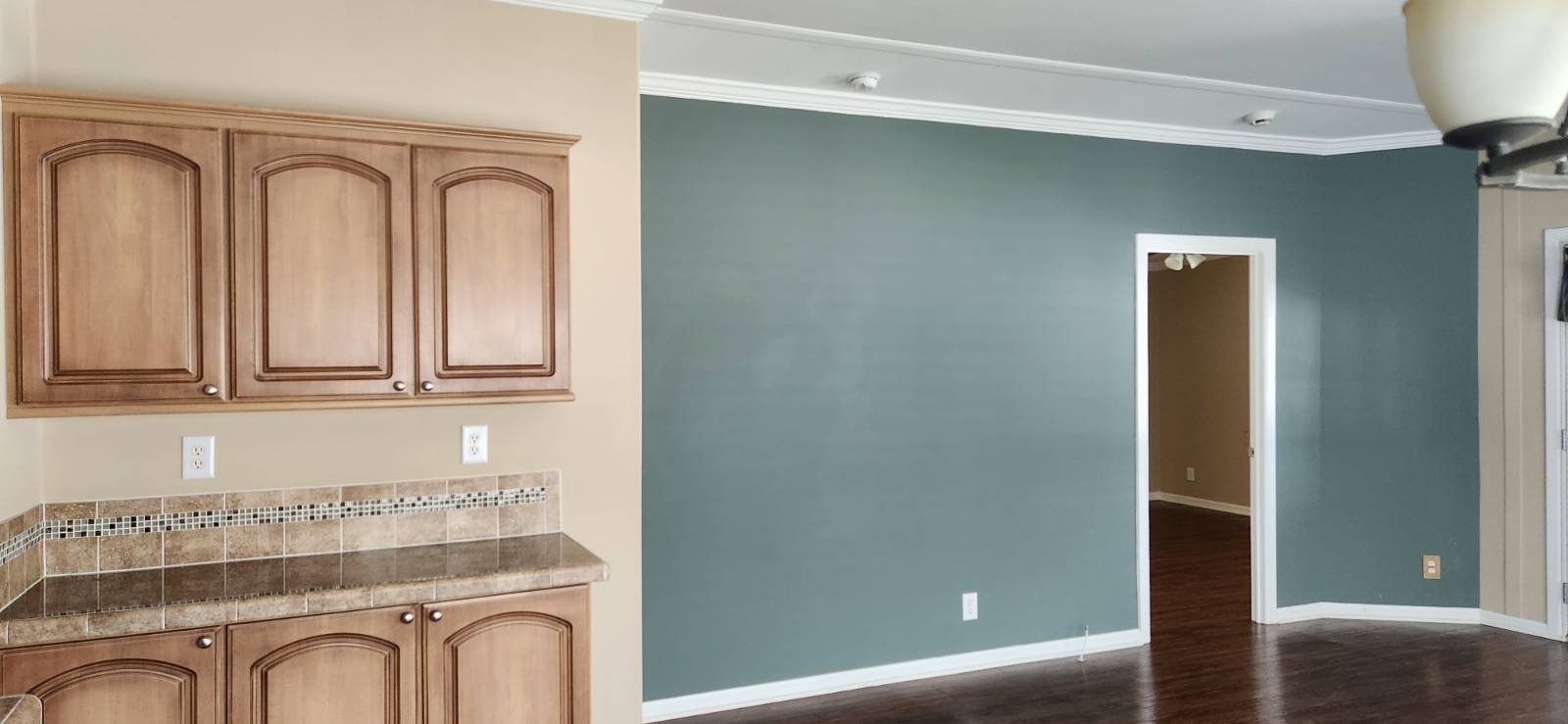 ;
;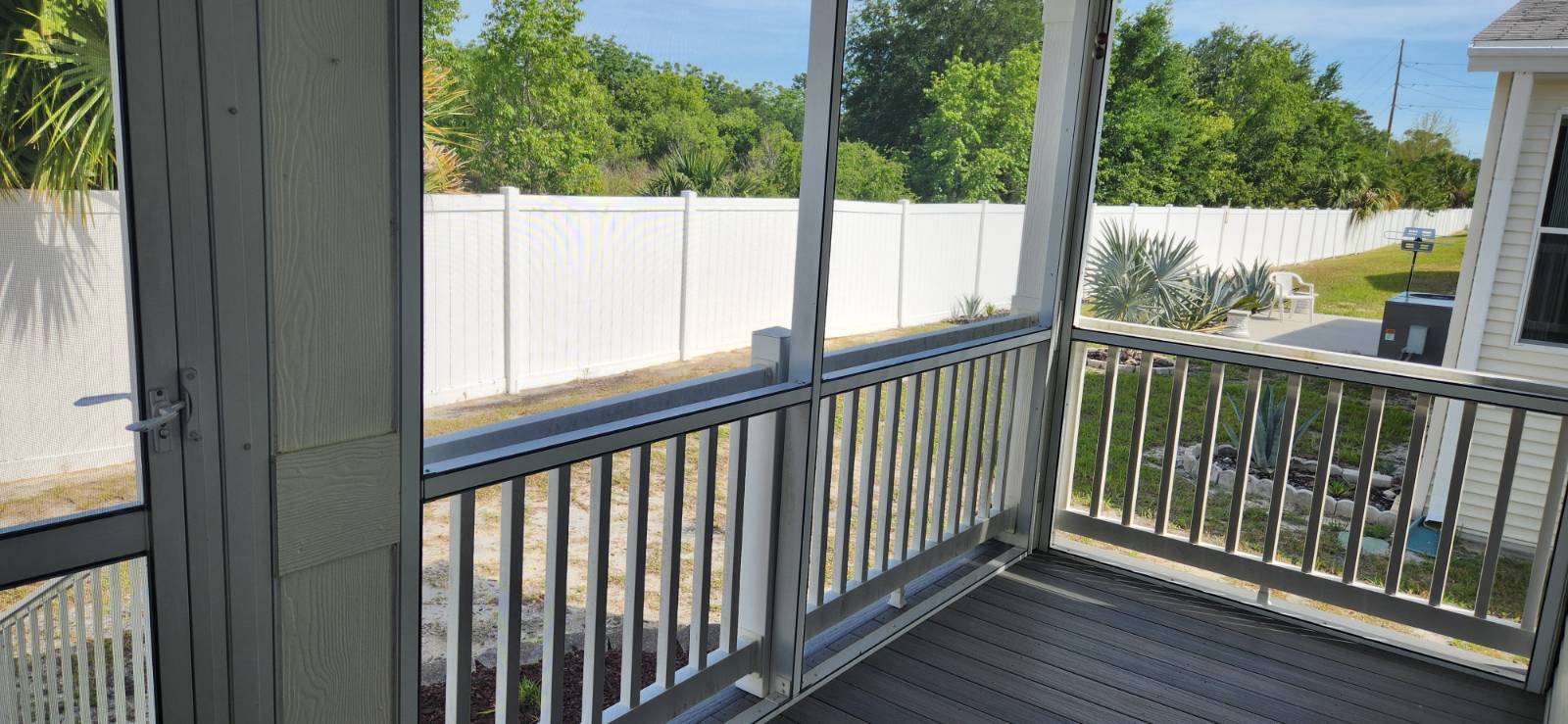 ;
;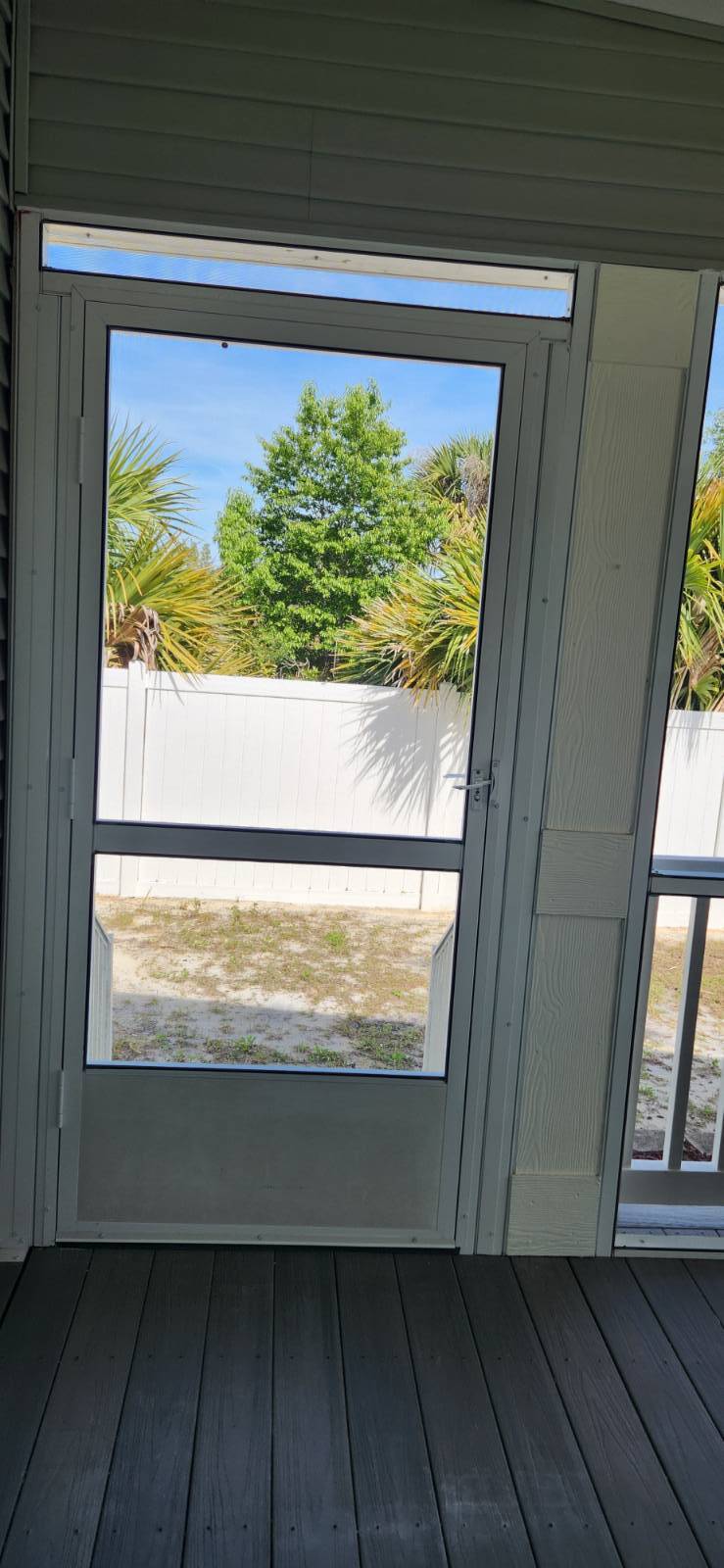 ;
;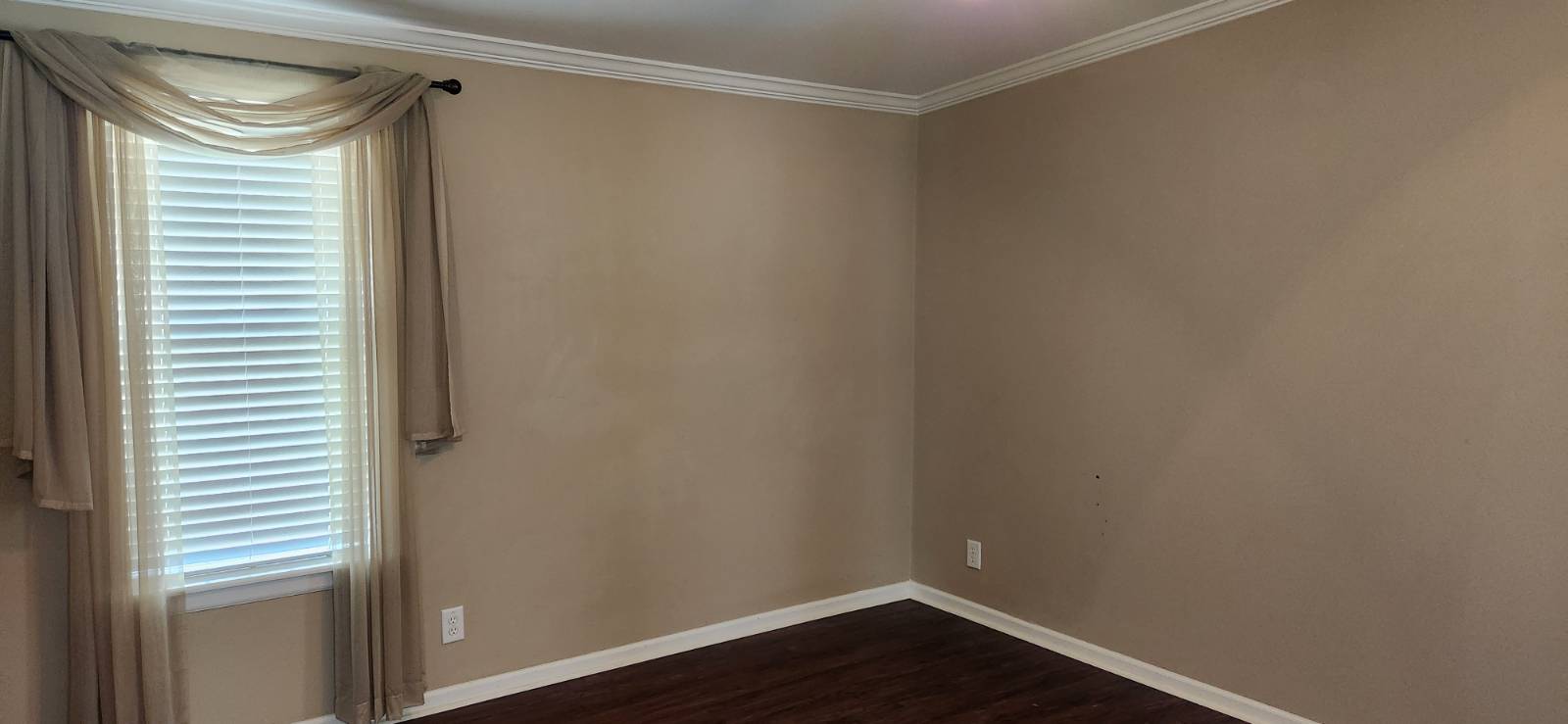 ;
;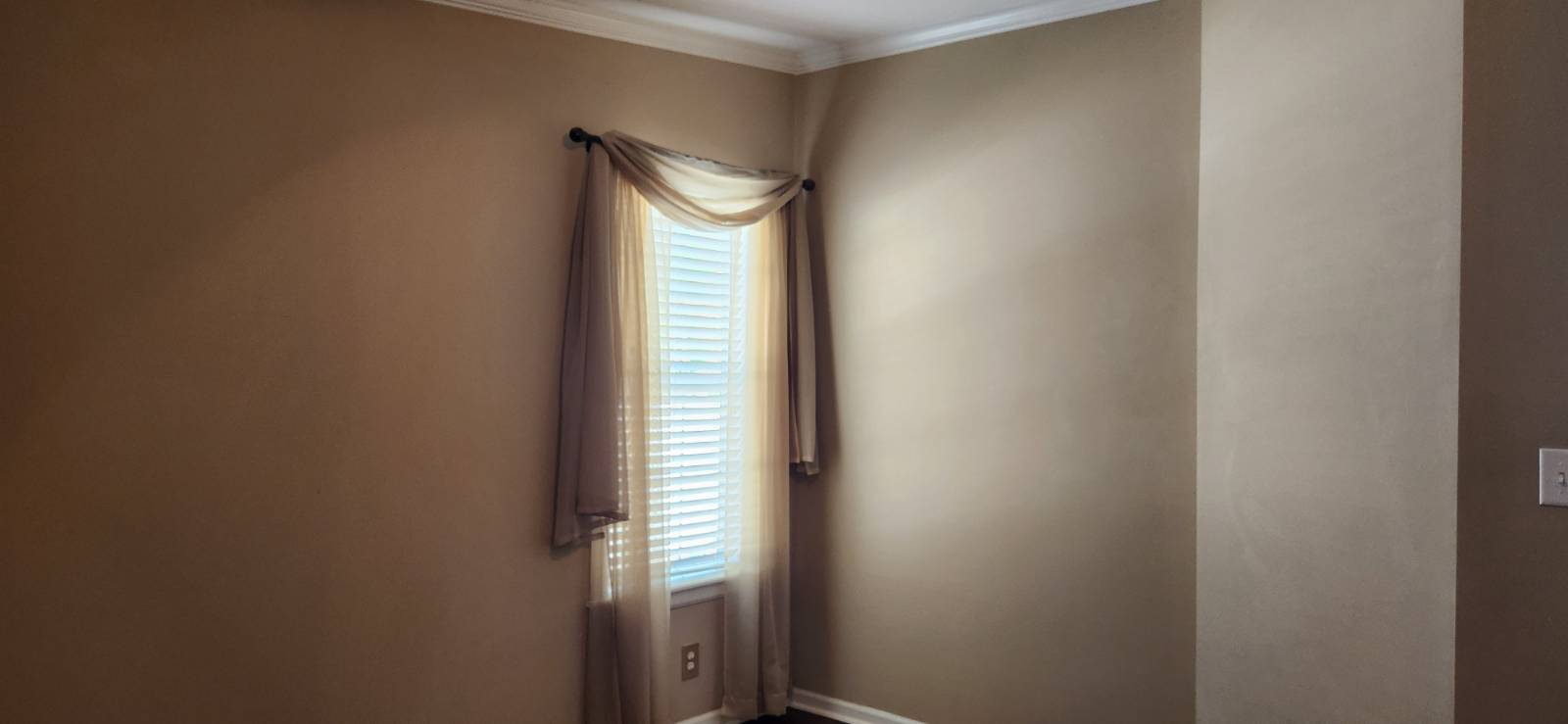 ;
;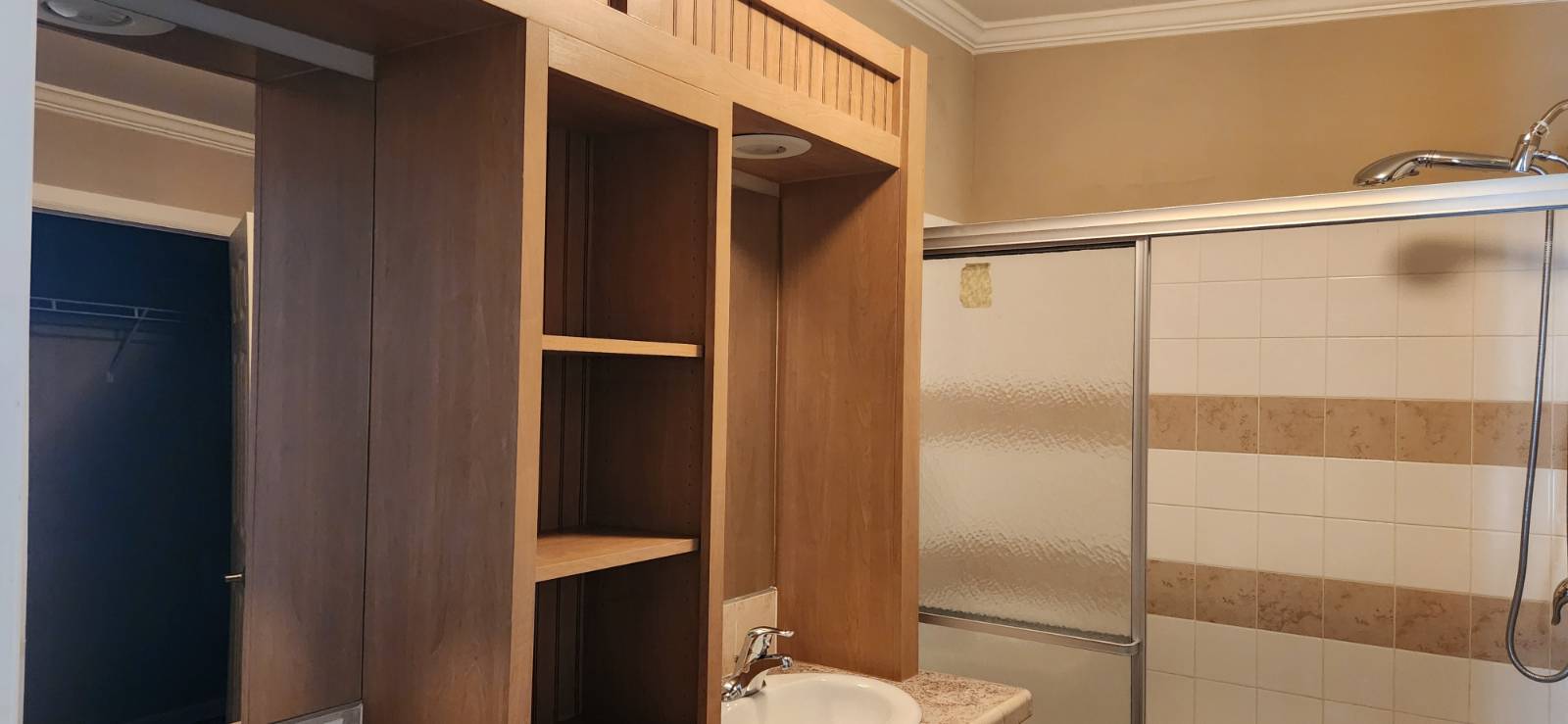 ;
;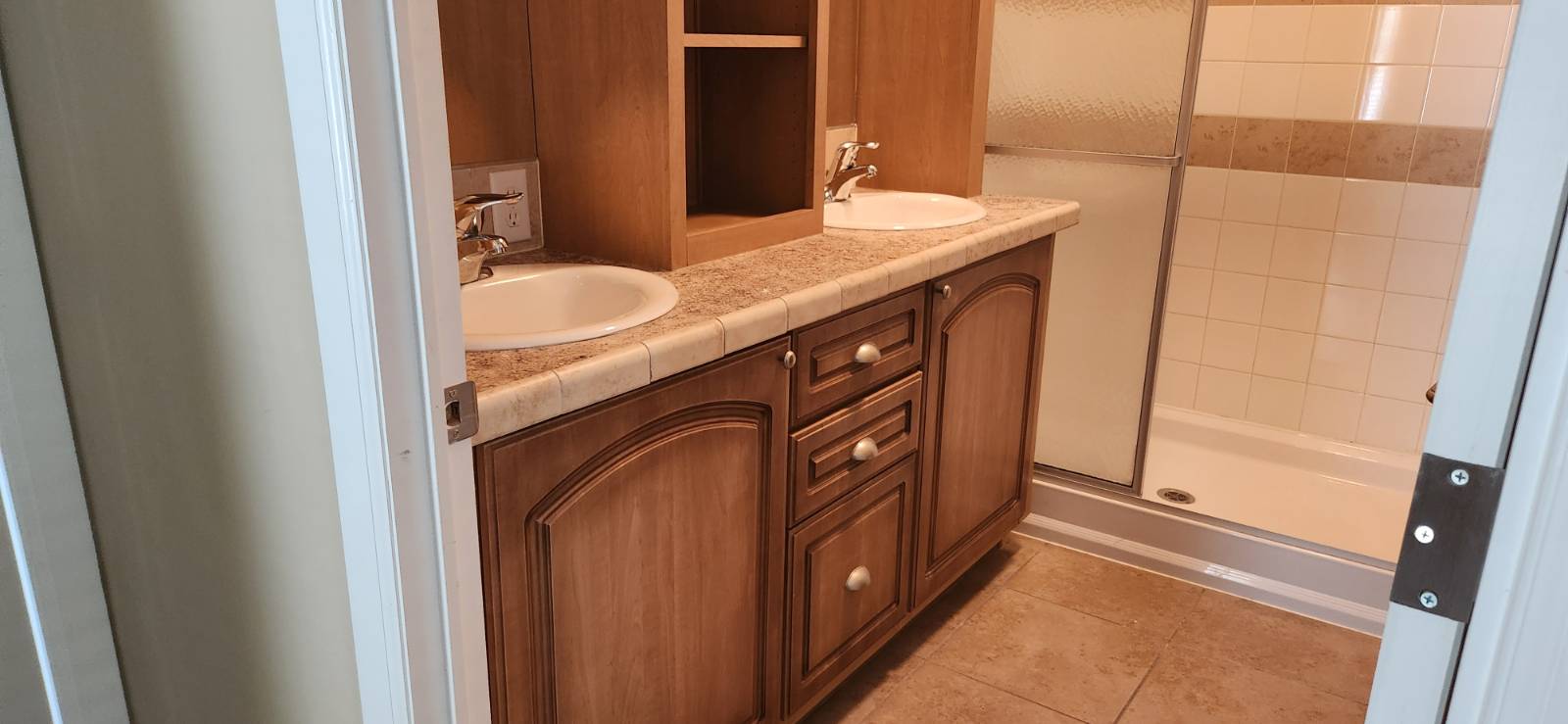 ;
;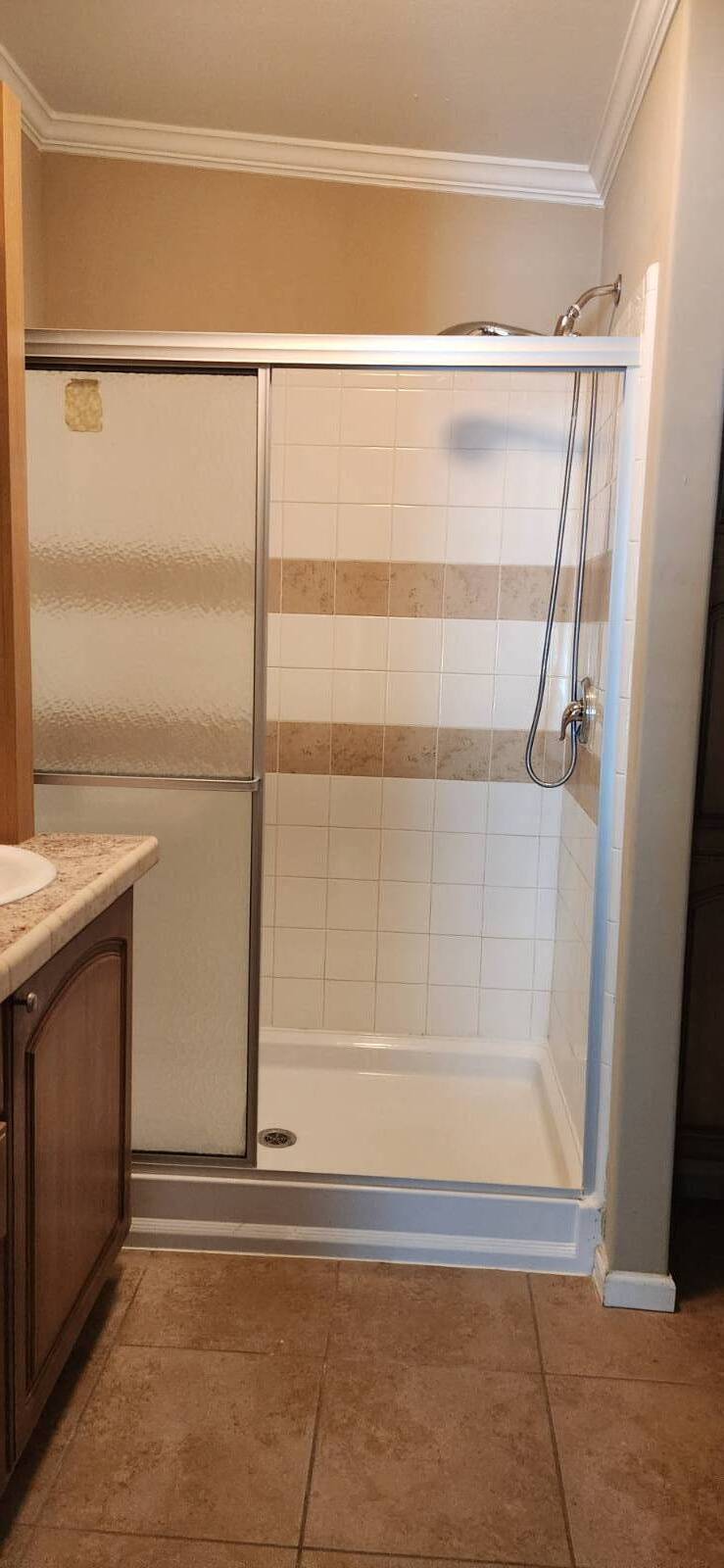 ;
;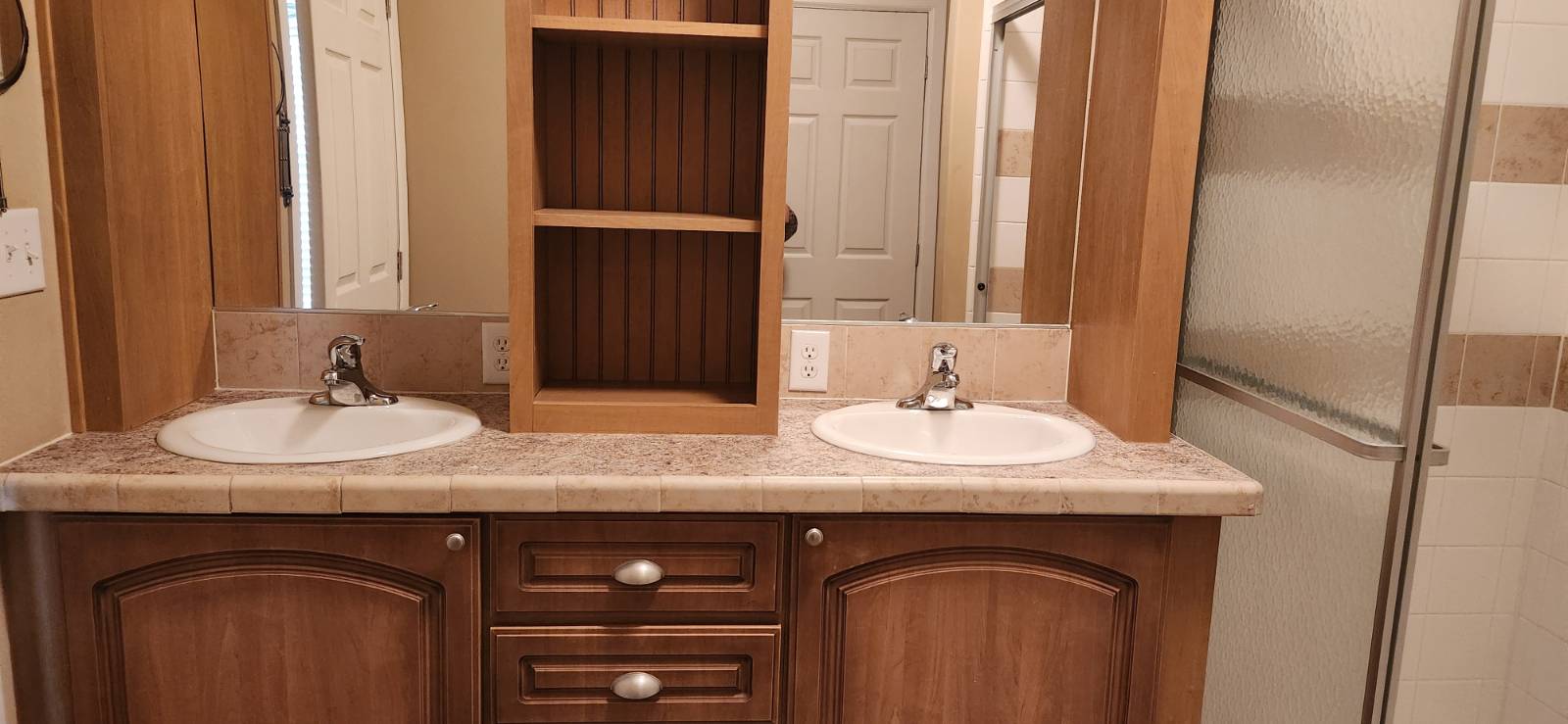 ;
;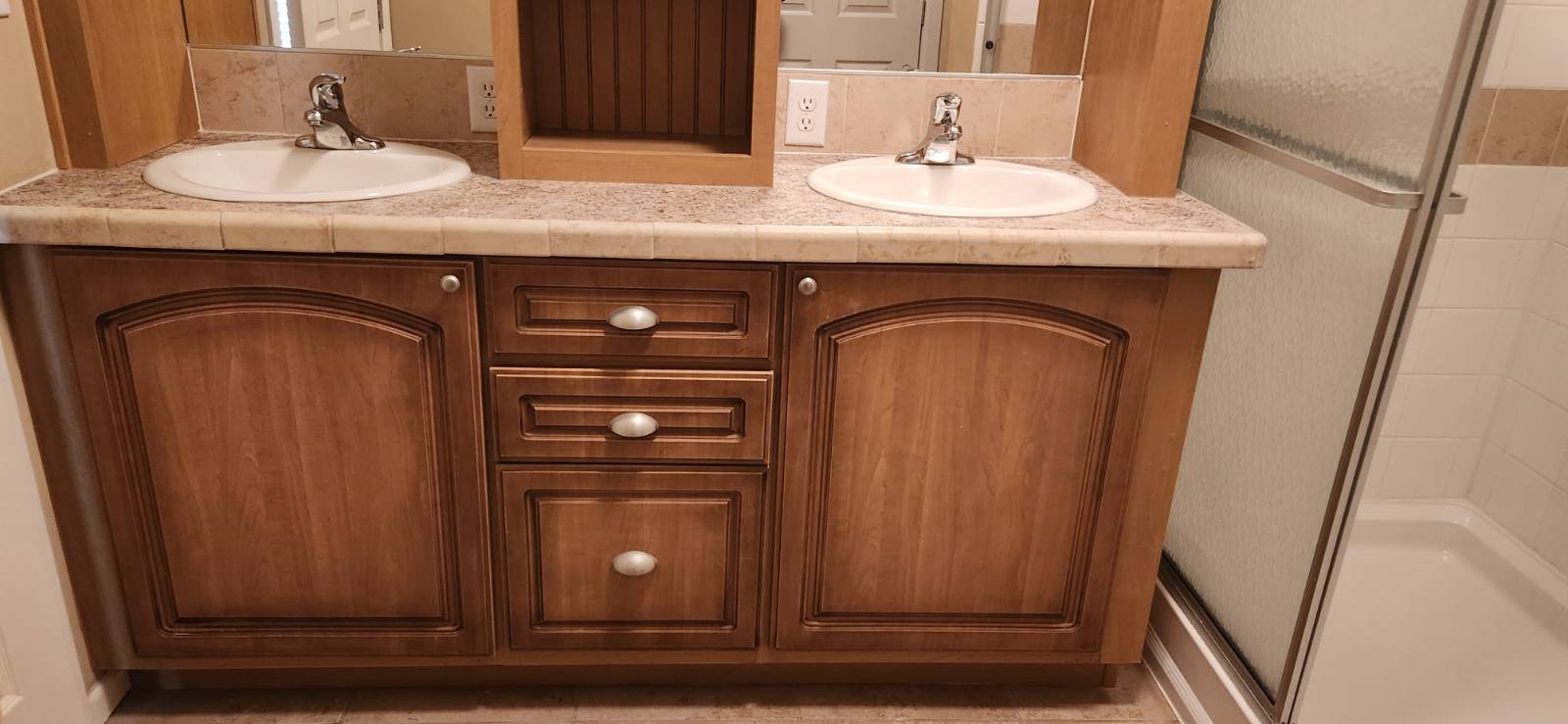 ;
;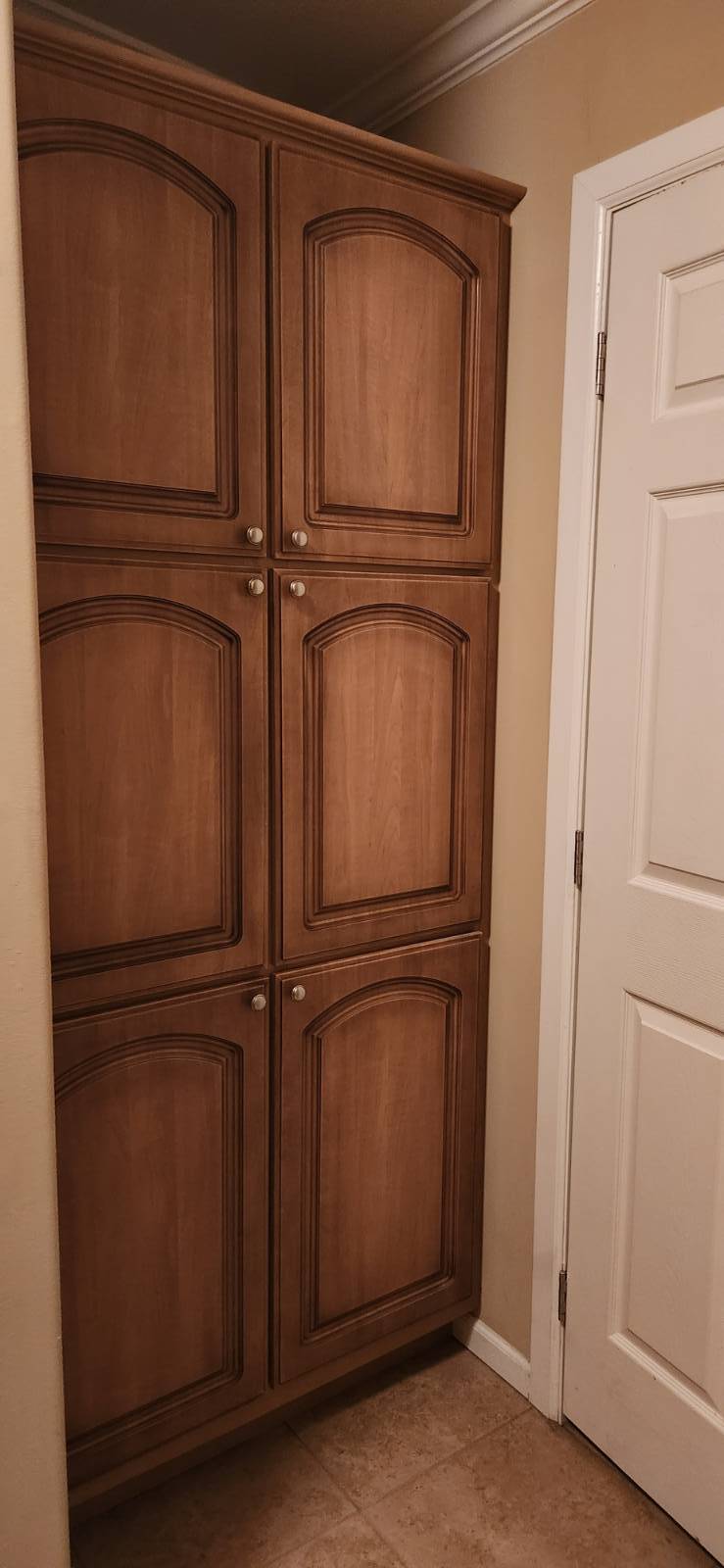 ;
;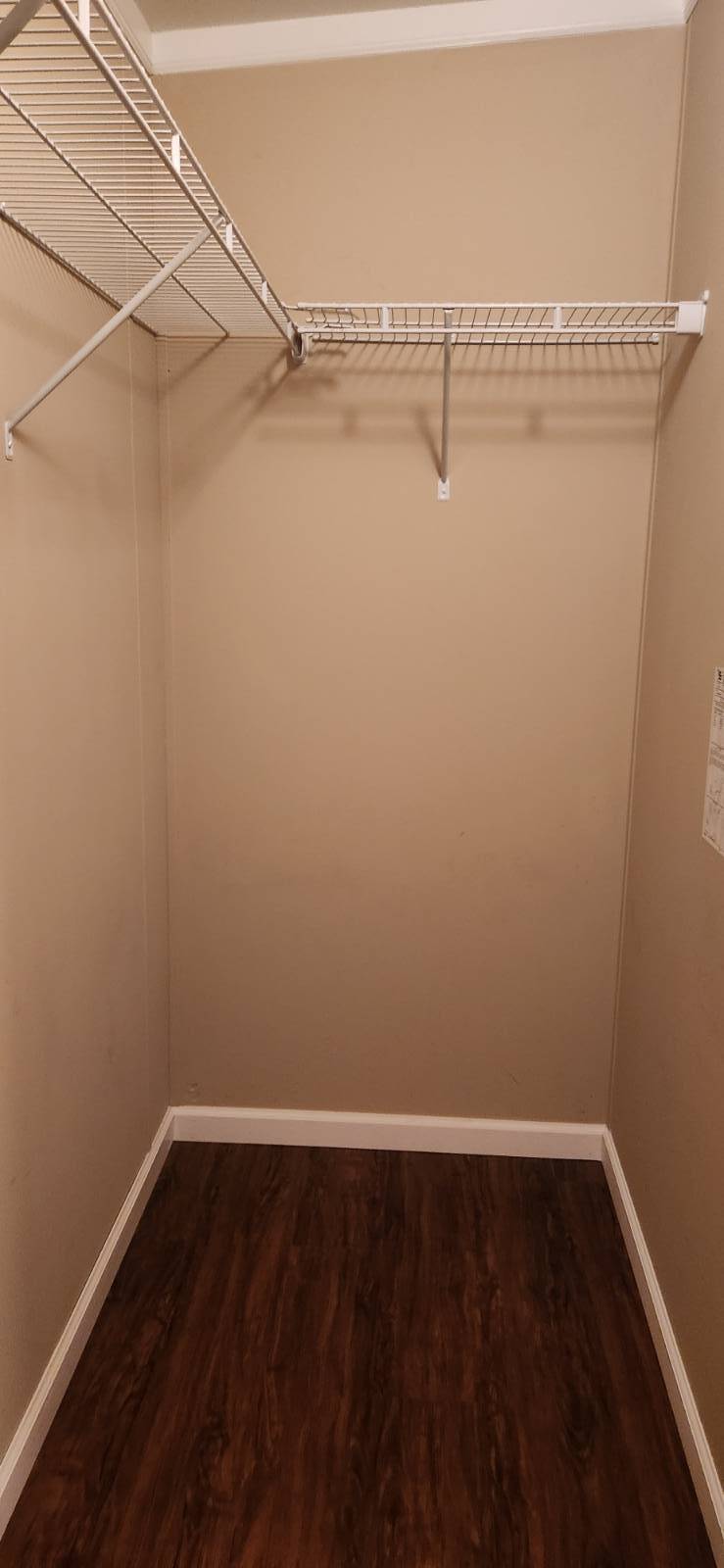 ;
;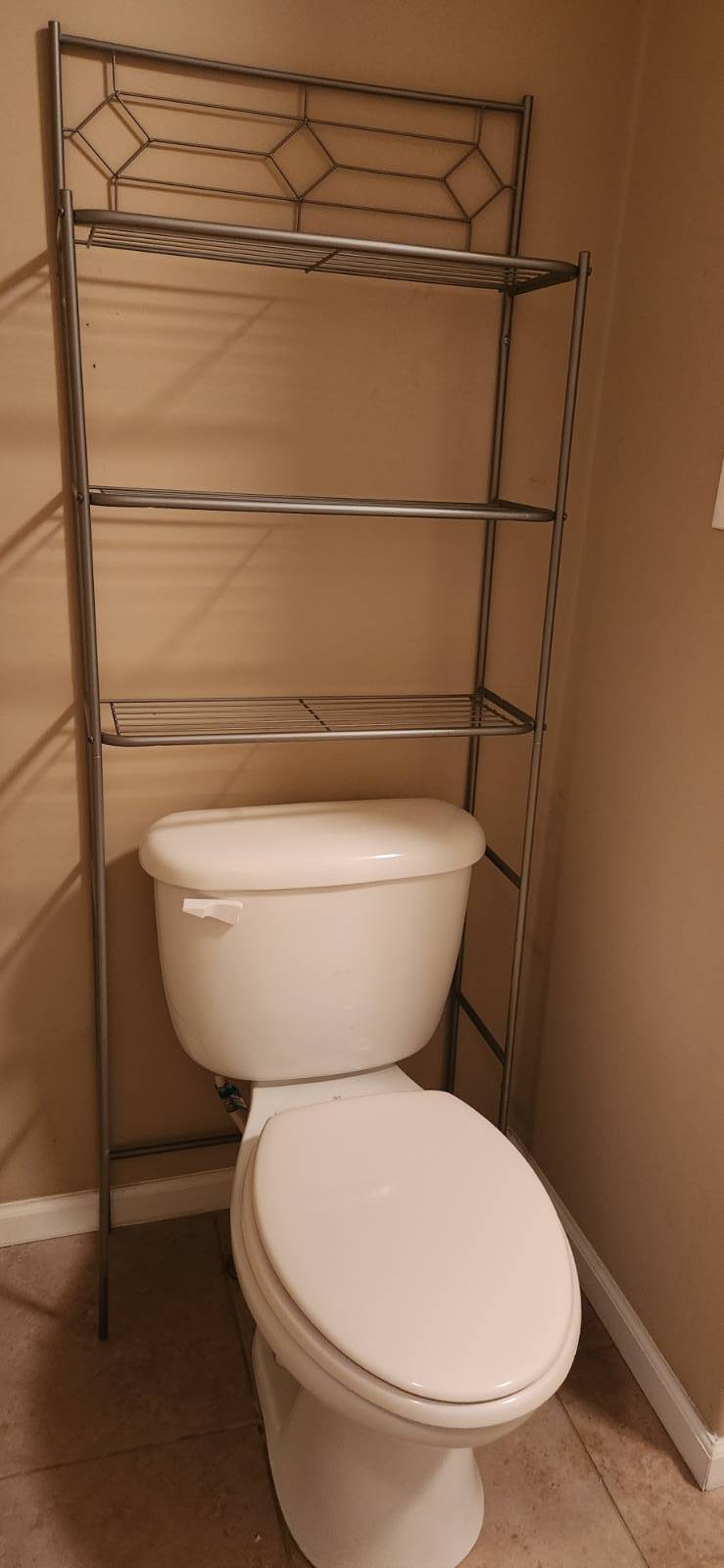 ;
;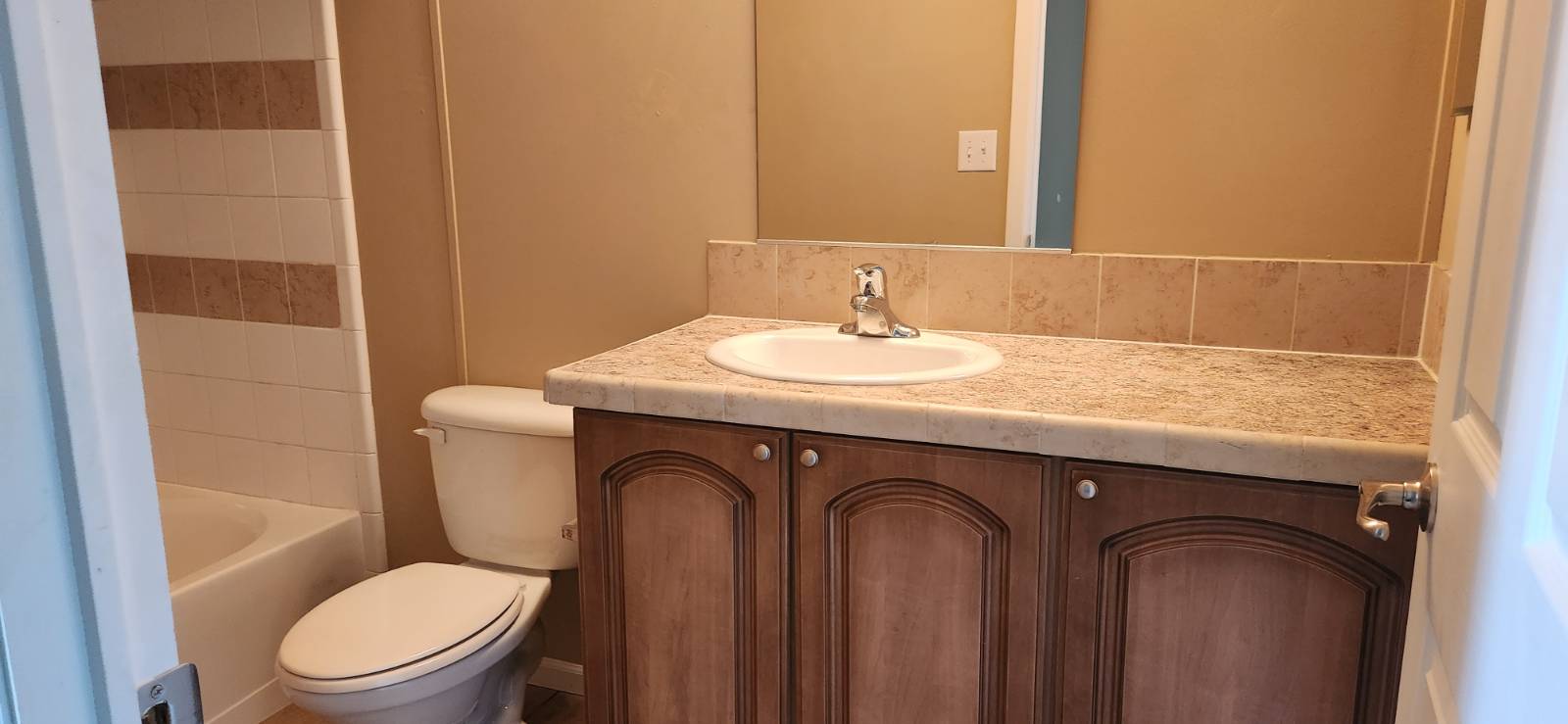 ;
;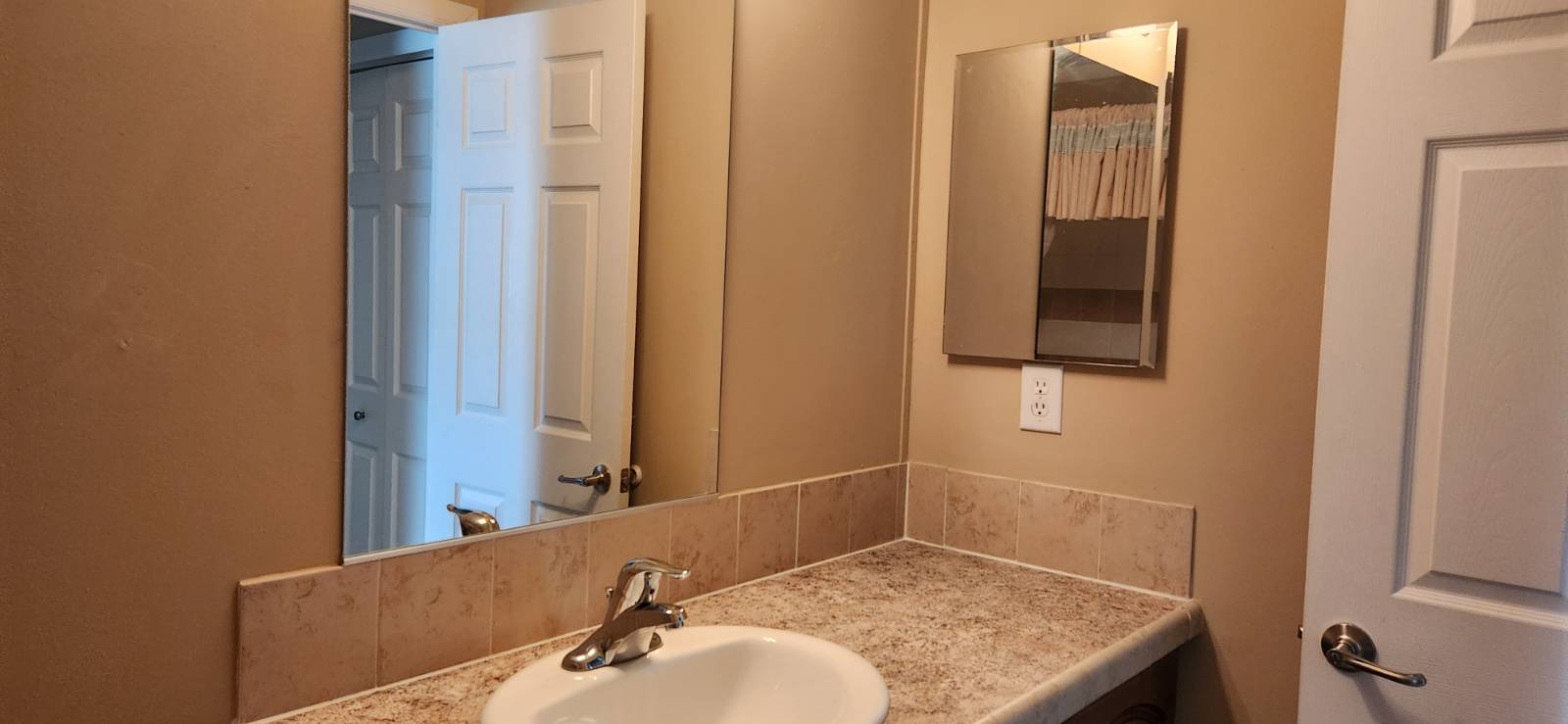 ;
;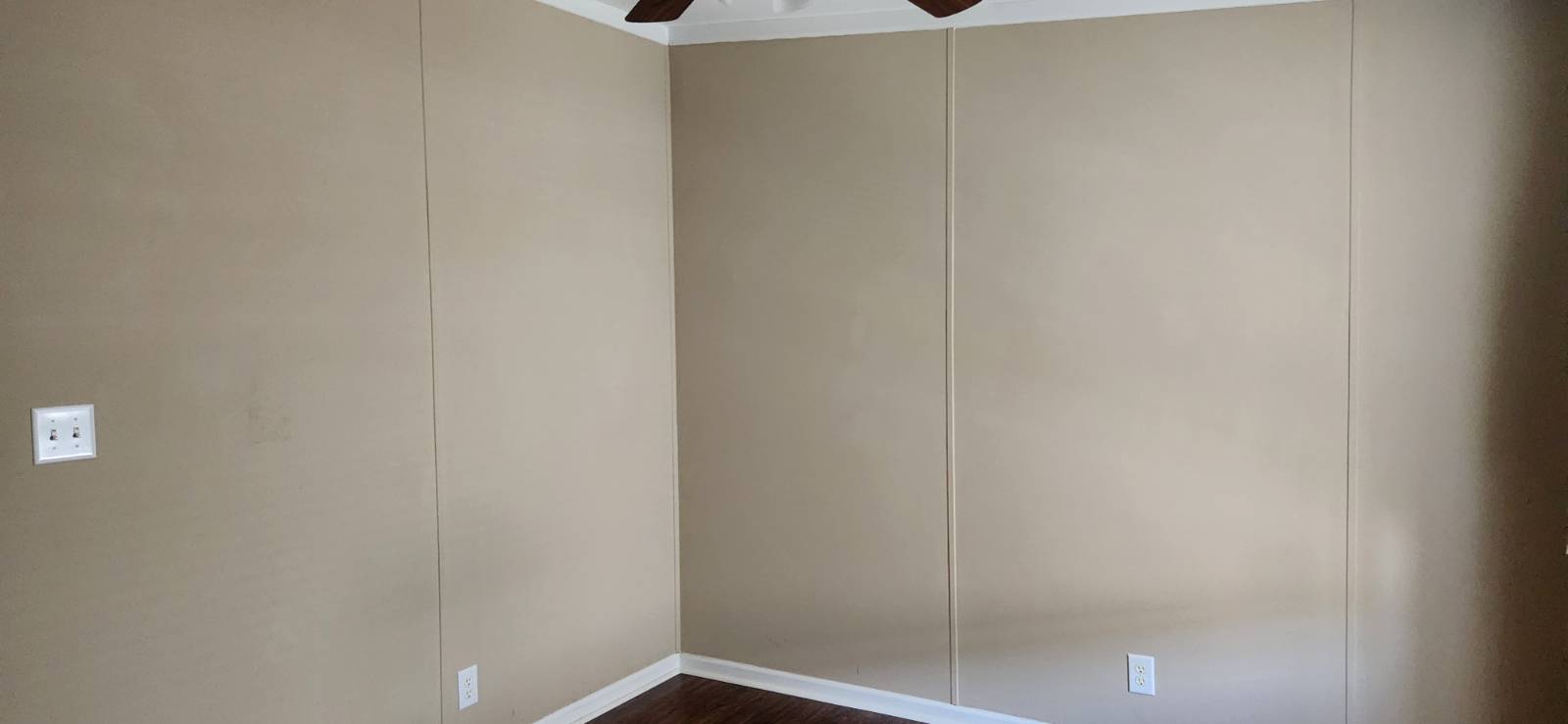 ;
;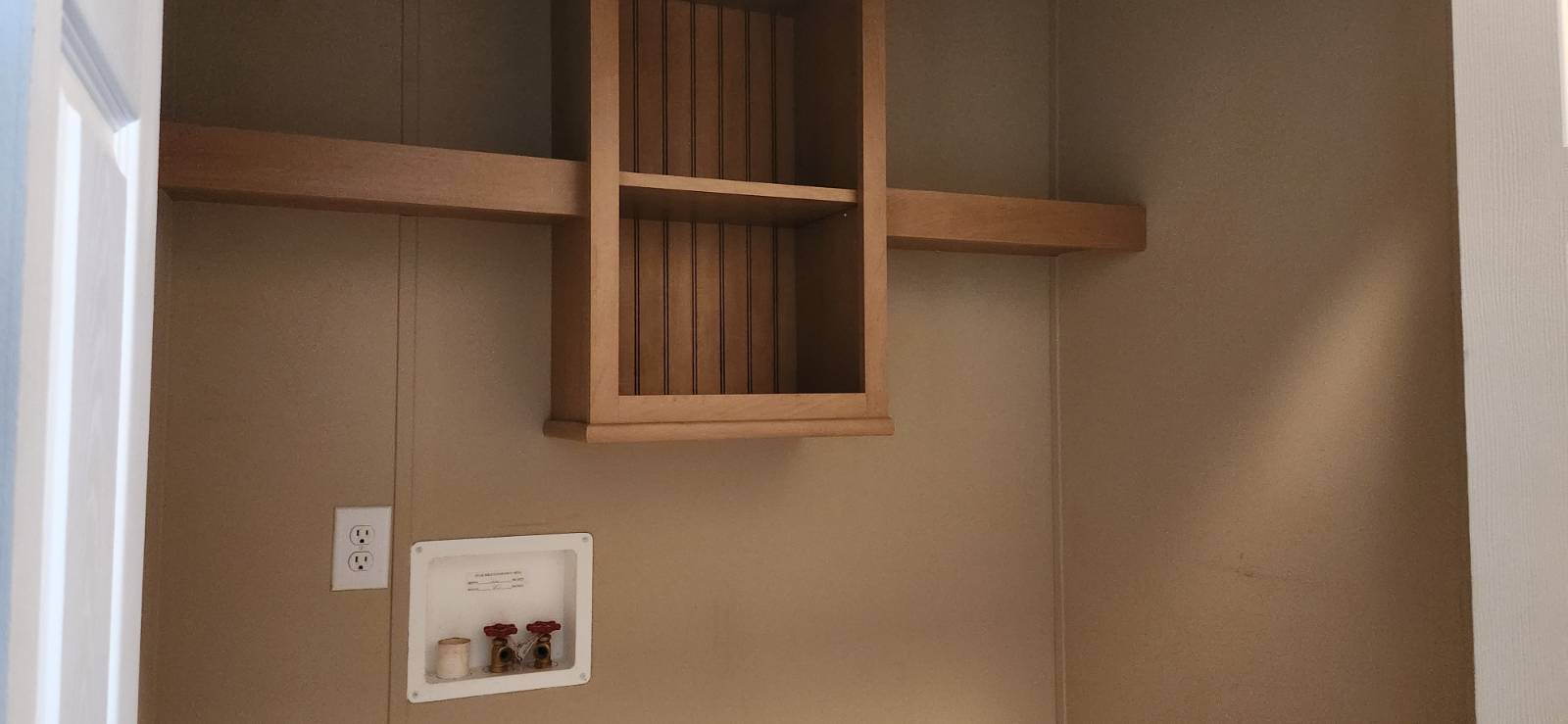 ;
;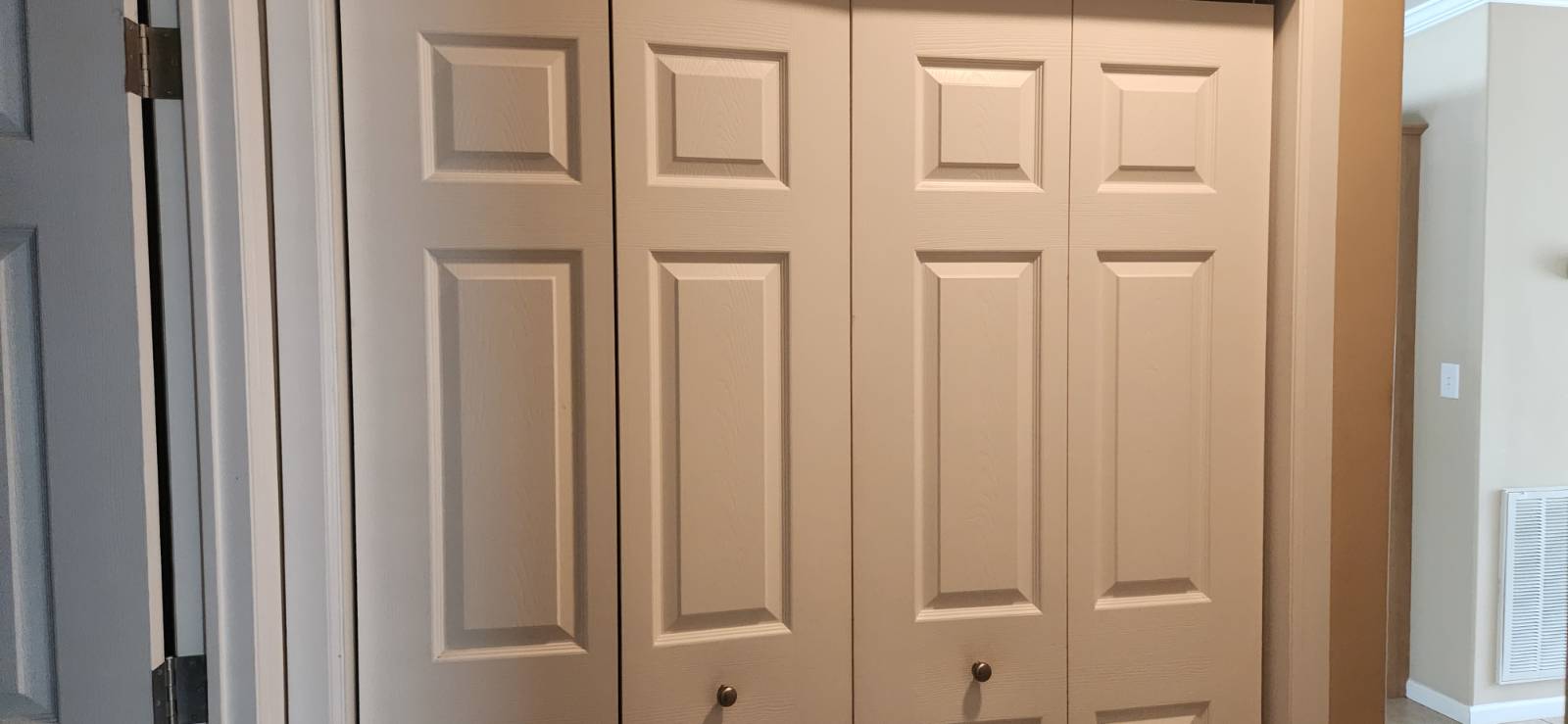 ;
;