Wallace Homeplace at Alderson/Glen Ray WV 24910
Located within easy walking distance of the free-flowing Greenbrier River is the Wallace Homeplace. The property is a half-acre of land with a 1998 doublewide. The property is laid out very convenient floorplan with 3 bedrooms and two full bathrooms. The property includes a well-built concrete block building with a room with a shower, toilet, and sink, the carport extends towards the street. A second carport is directly beside the first carport. A metal Priddy's storage building is located behind the second carport. For additional storage, a garage building has been connected to the back porch and patio. HOME HIGHLIGHTS 3 Total Bedrooms 2 Full Baths 1344 SF 6 Rooms Living Room Primary Bedroom Walk-in Closets Open Kitchen Laundry First Floor Master First Floor Bathroom 0.50 Acres Built in 1998 1 Story Doublewide Mobile Home Crawl space Municipal Water Private Septic Corner lot No HOA Detached 2-car garage Features Carpet Flooring Vinyl Flooring Forced Air fuel Oil furnace Window unit A/C 200 Amp electrical service Manufactured (Multi-Section) Construction Vinyl Siding Asphalt Shingles Roof Items to convey Oven/Range Refrigerator Dishwasher Microwave Washer Dryer Room Dimensions Kitchen 11 x 12.4 Eat-In section 9.4 12.4 Utility hall with washer and dryer 14.9 x 6 Primary bedroom 12.4 x 14.7, walk-in closet 4.1 x 5.7 Primary bathroom 9 x 8.3 Living room 20 x 12.7 Center bath 9.3 x 4 Bedroom 2, 11 x 12.3 walk-in closet 5.9 x 3.9 Bedroom 3 12.4 x 11.6 walk-in closet 4.4 x 6.3 Exterior Features Tri-level open front deck/porch 11.5 x 16; 2nd tier 9.5 x 9.5; 3rd tier 7.4 x 5.4 West-end side entrance porch 8 x 5.10 Covered back porch 17.6 x 11 with add-on room with roll-up garage door 11.2 x 14 Stick-built carport 20 x 14 with tool room 10 x 14 Metal carport 16 x 20 Metal outbuilding 10 x 16 LOCATION Google Coordinates: 37.730409°(N), -80.663842°(W) Address: 203 Summer Street, Alderson, WV 24910 Elevation: 1532 ft. +/- WATER The town of Alderson provides water (property is outside of the city limits of Alderson). MINERAL RESOURCES West Virginia is one of the states in the US that has two ownership titles, those being SURFACE RIGHTS and MINERAL RIGHTS. A title search for mineral rights ownership has not been conducted. All rights the owner has will convey with the property. A mineral title search could be conducted by a title attorney at the same time when the surface title search is being conducted. BOUNDARIES AND SURVEY The property has metes and bounds descriptions in the owner's deed. The property is being sold by the boundary and not by the acre. UTILITIES Water: Town of Alderson Sewer: Septic system Electricity: Mon Power Telephone: Frontier and Suddenlink Internet: Suddenlink, Frontier, Country Communicates



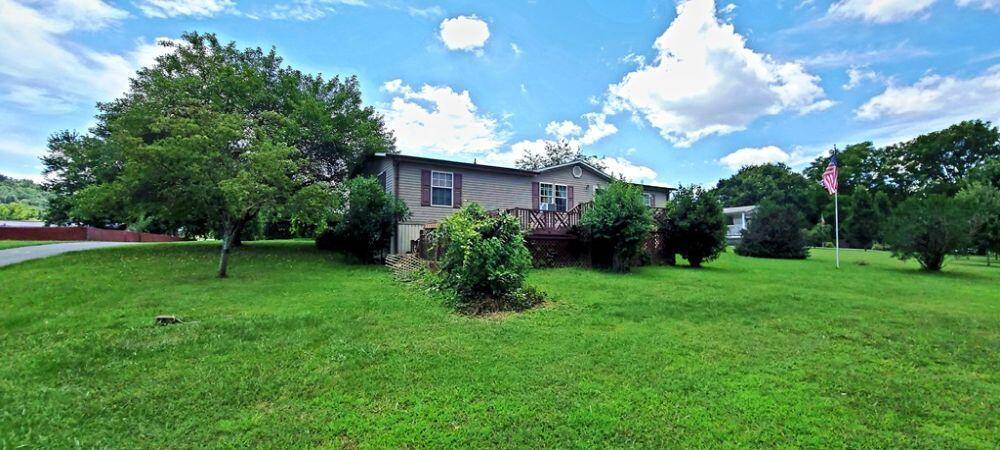


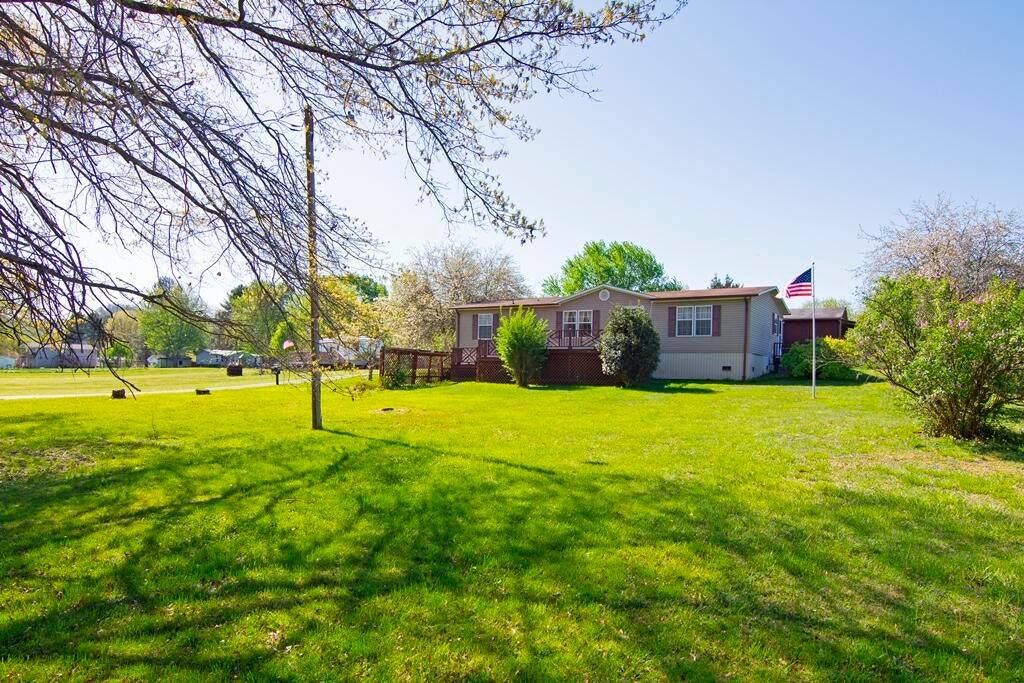 ;
;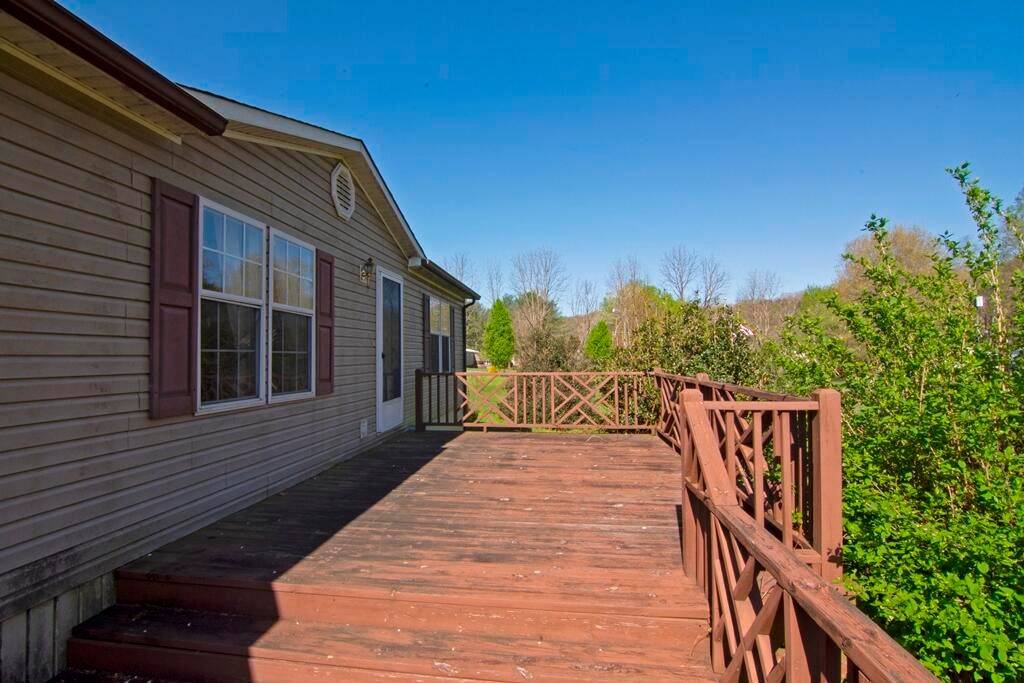 ;
;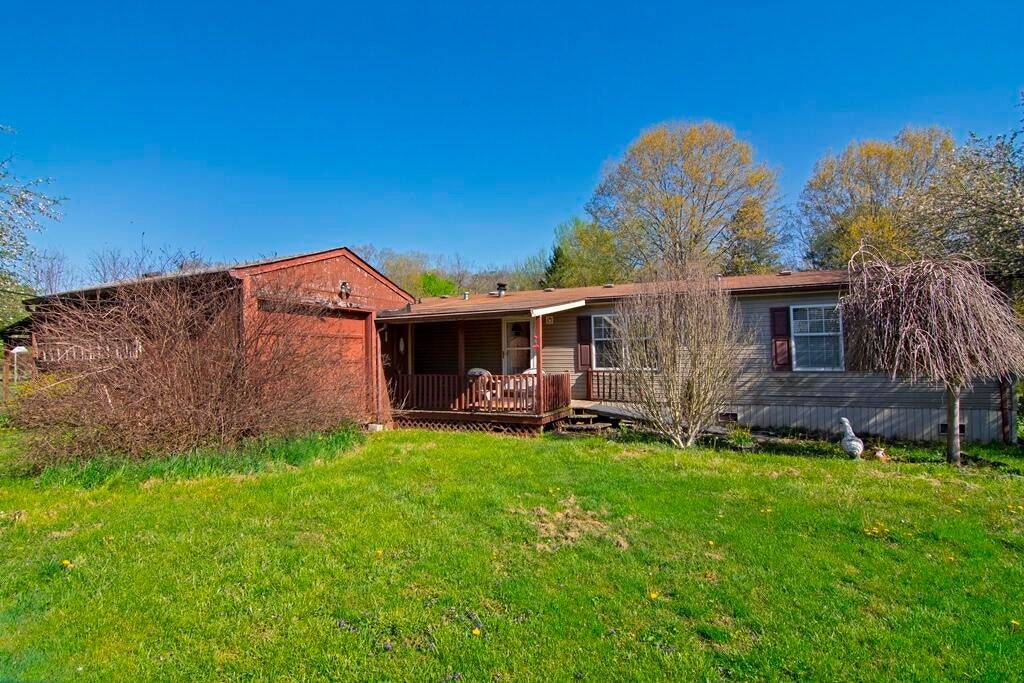 ;
;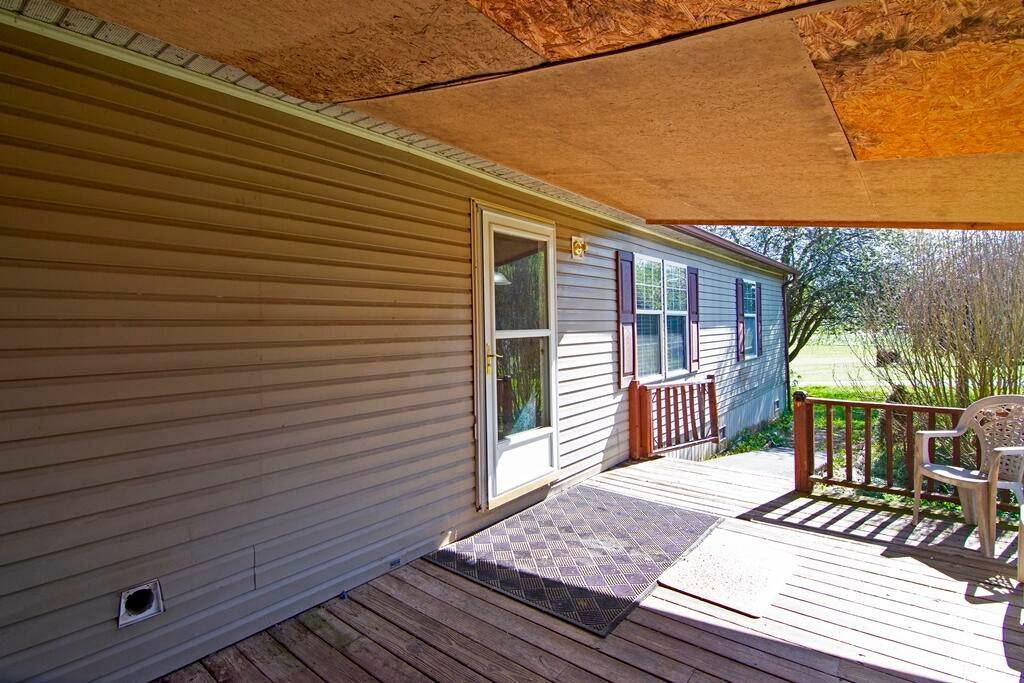 ;
;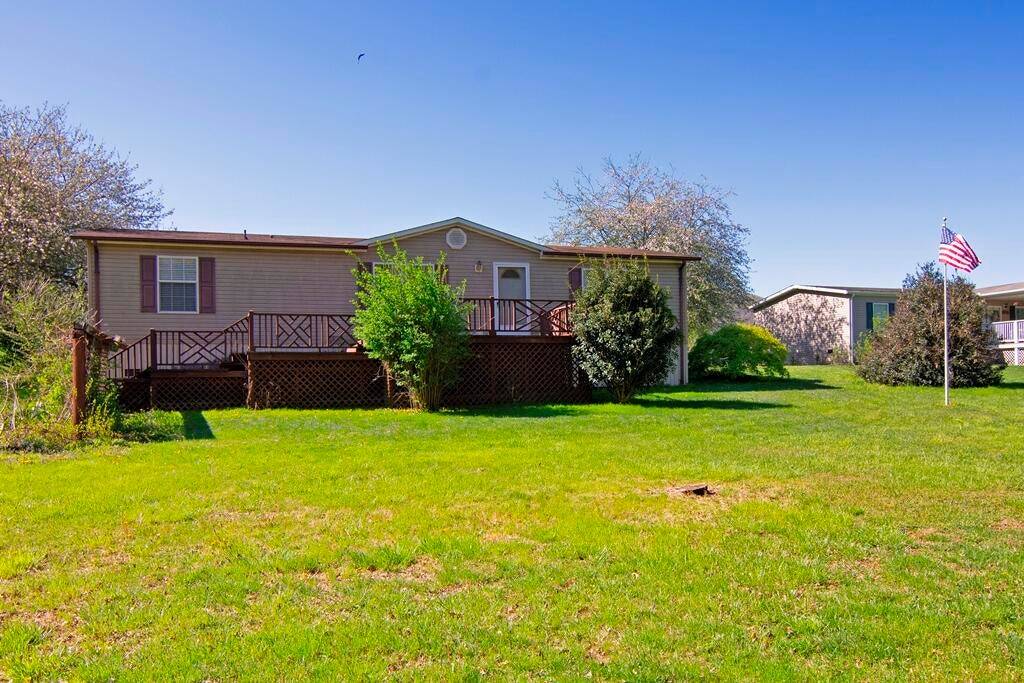 ;
;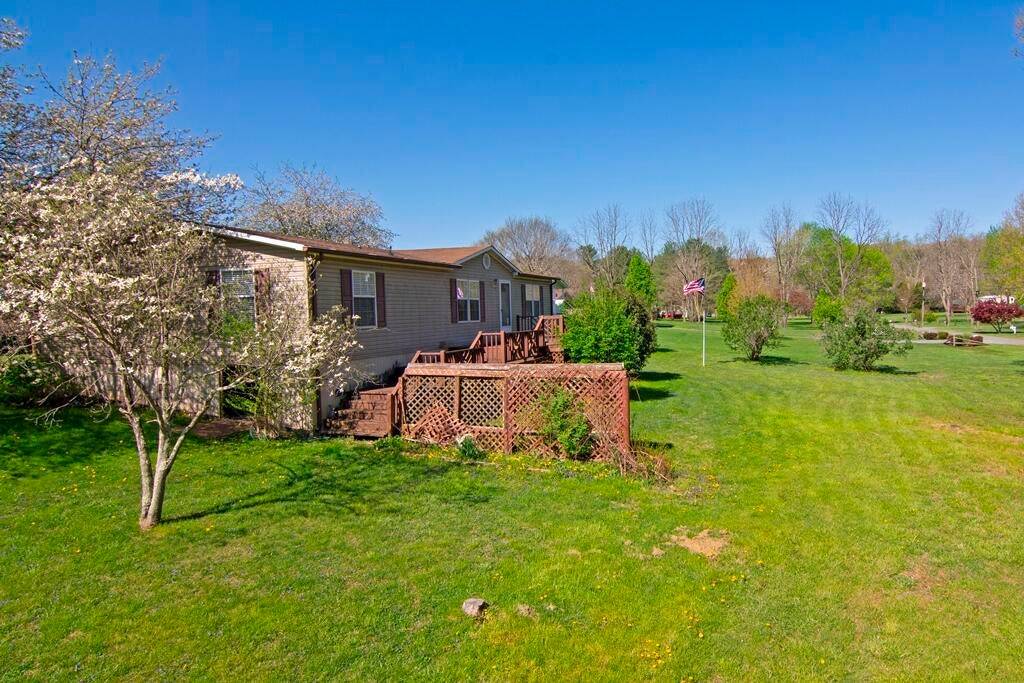 ;
;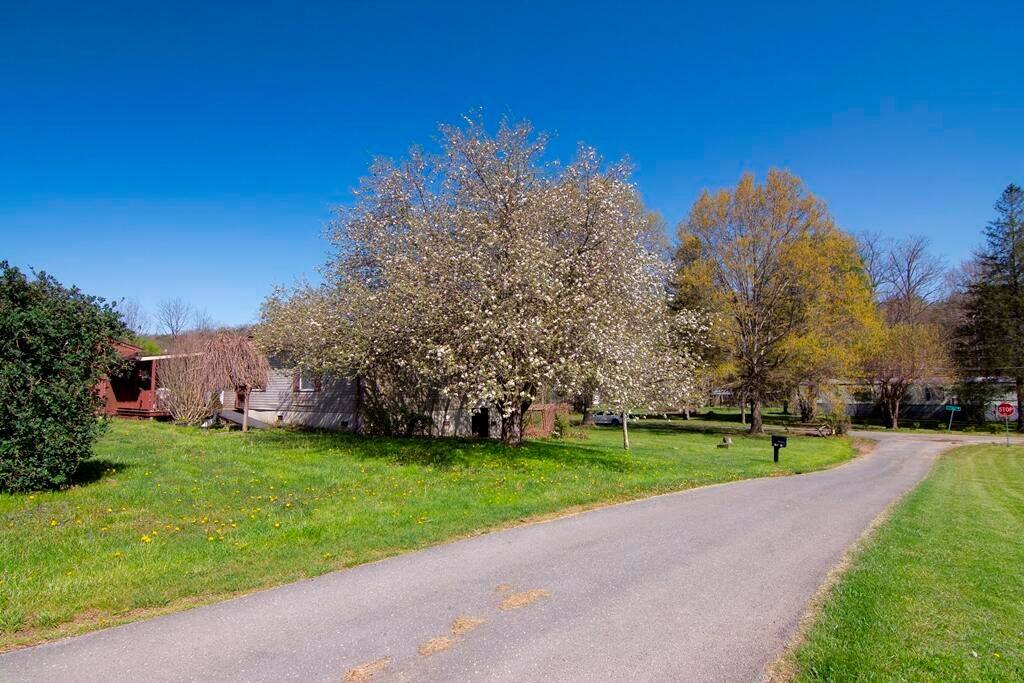 ;
;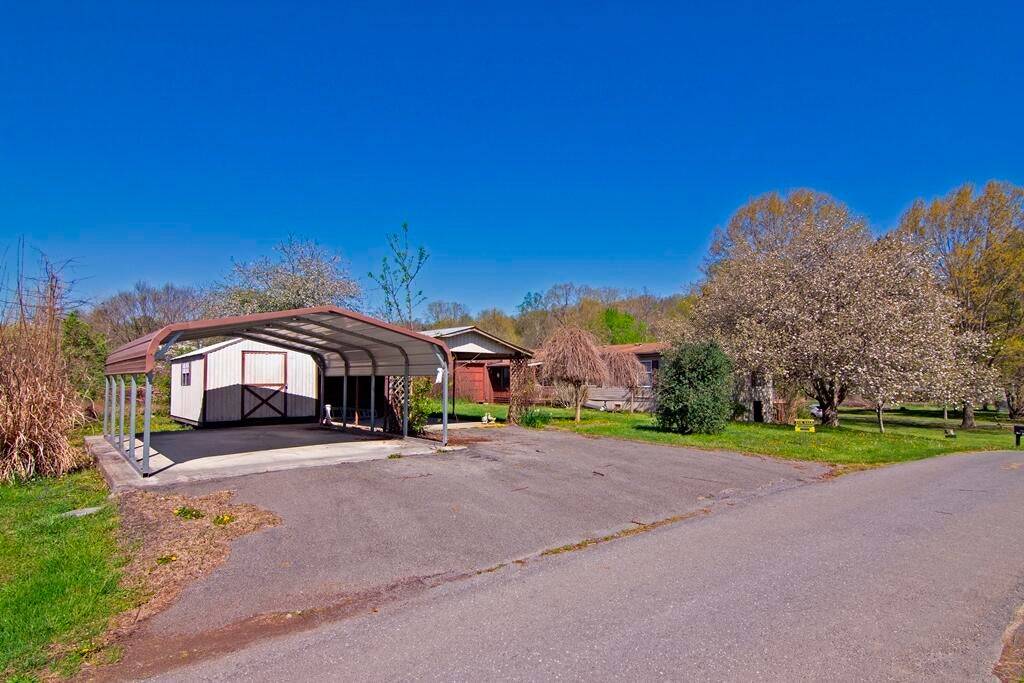 ;
;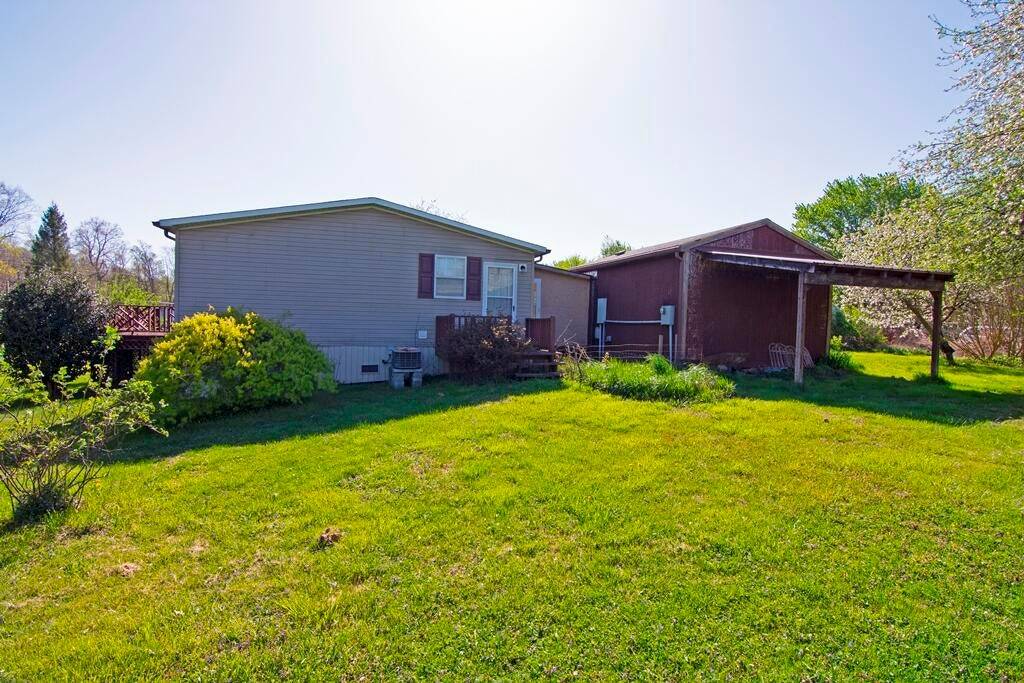 ;
;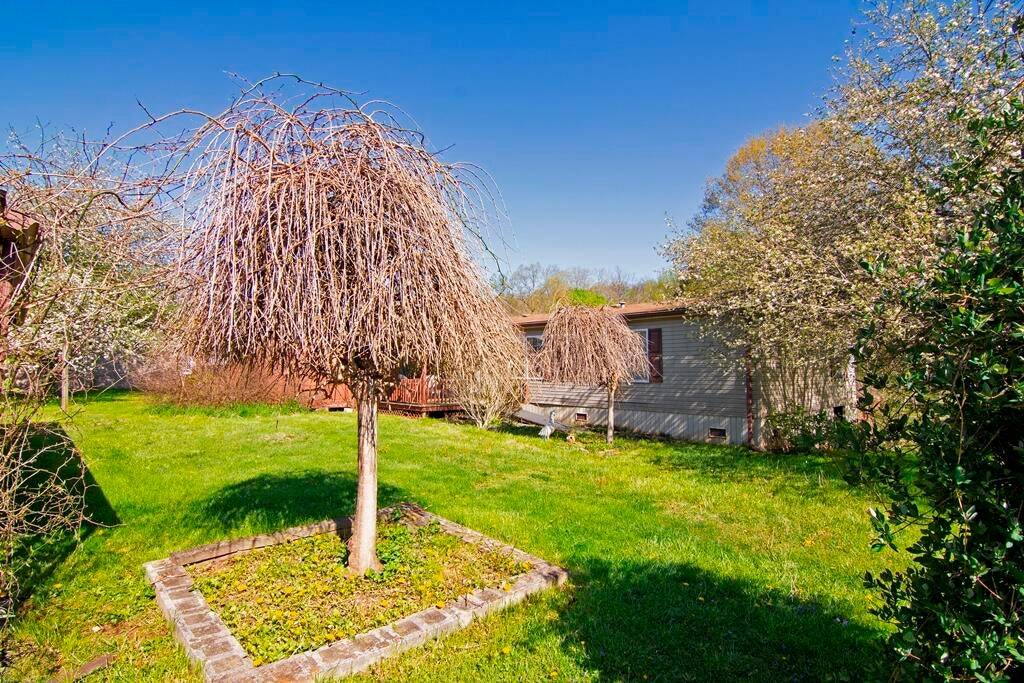 ;
;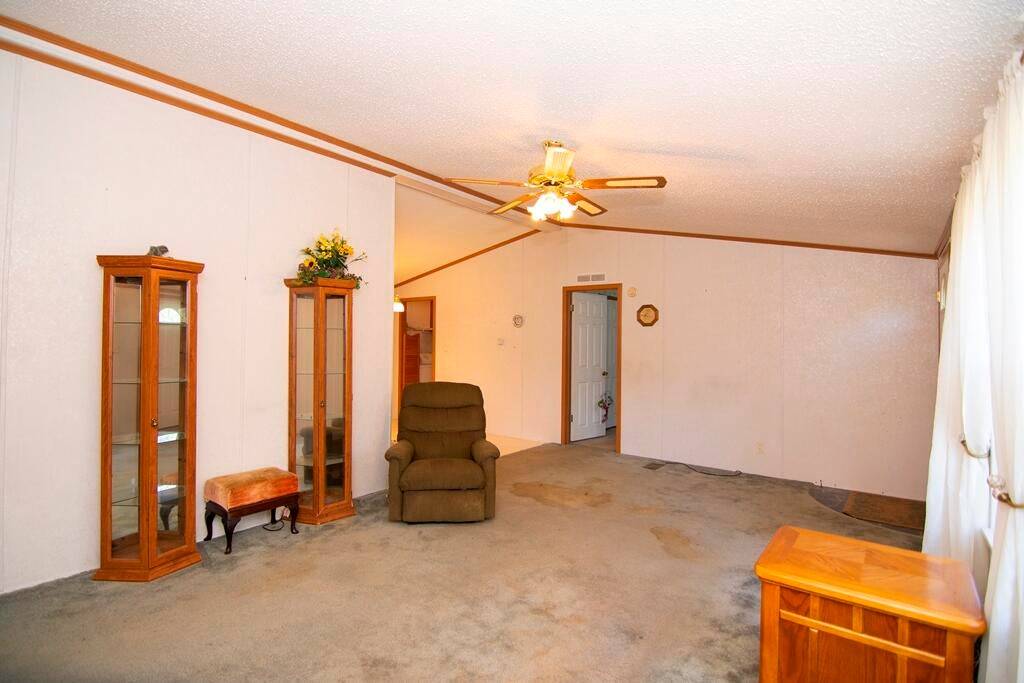 ;
;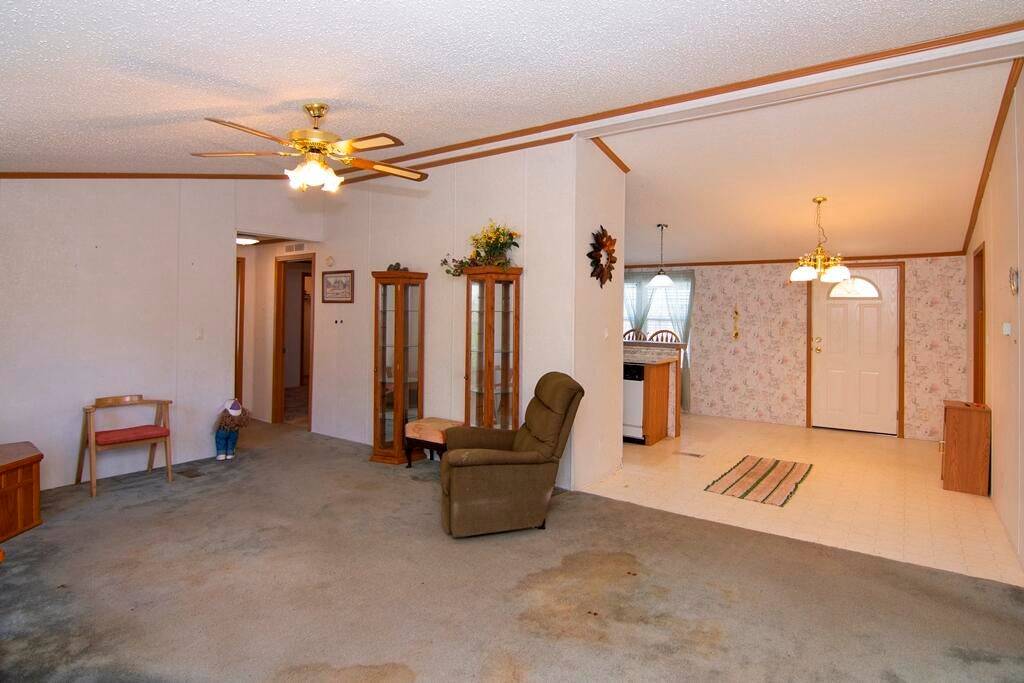 ;
;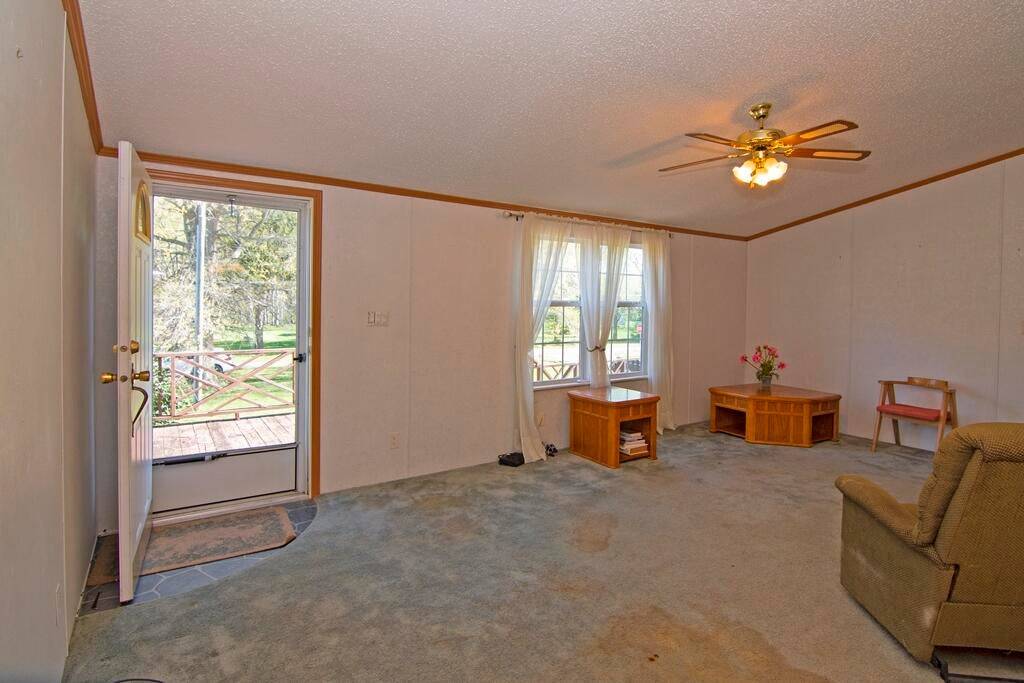 ;
;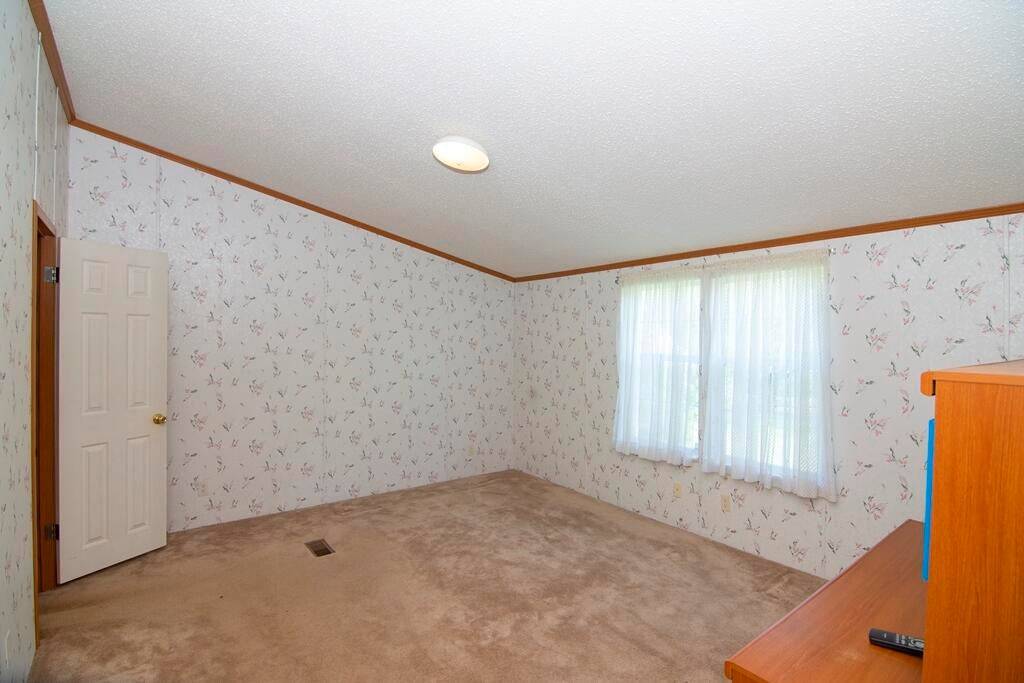 ;
;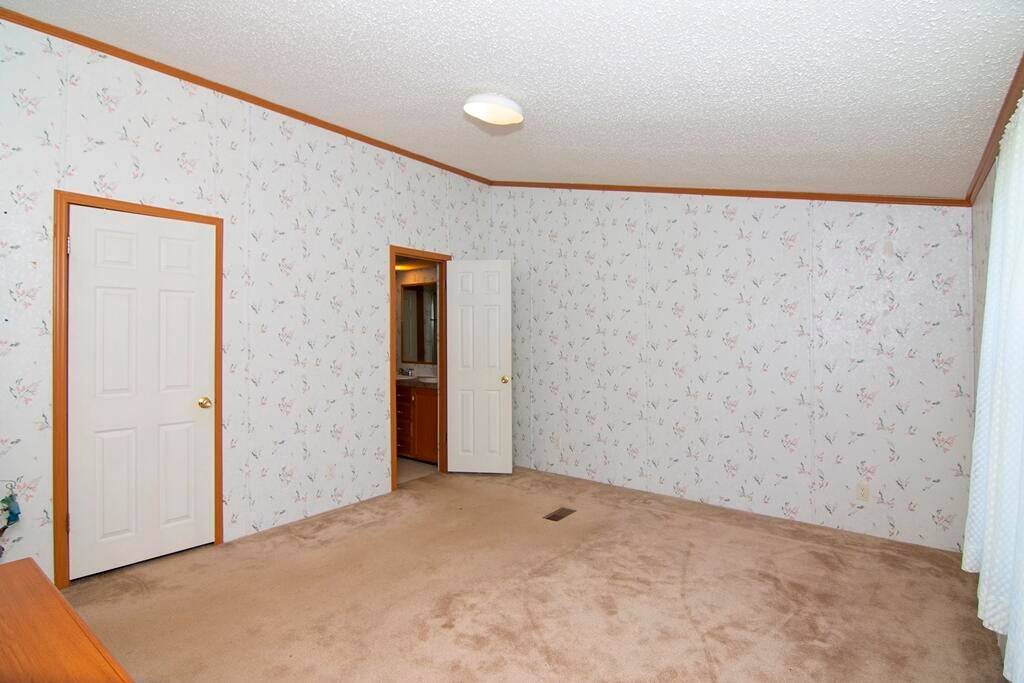 ;
;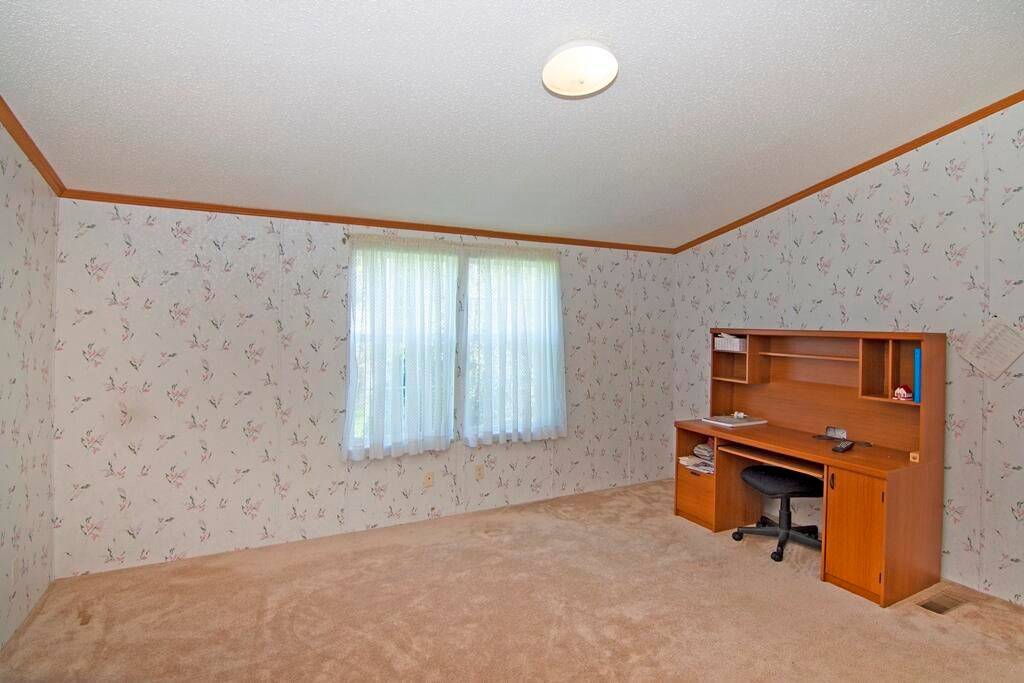 ;
;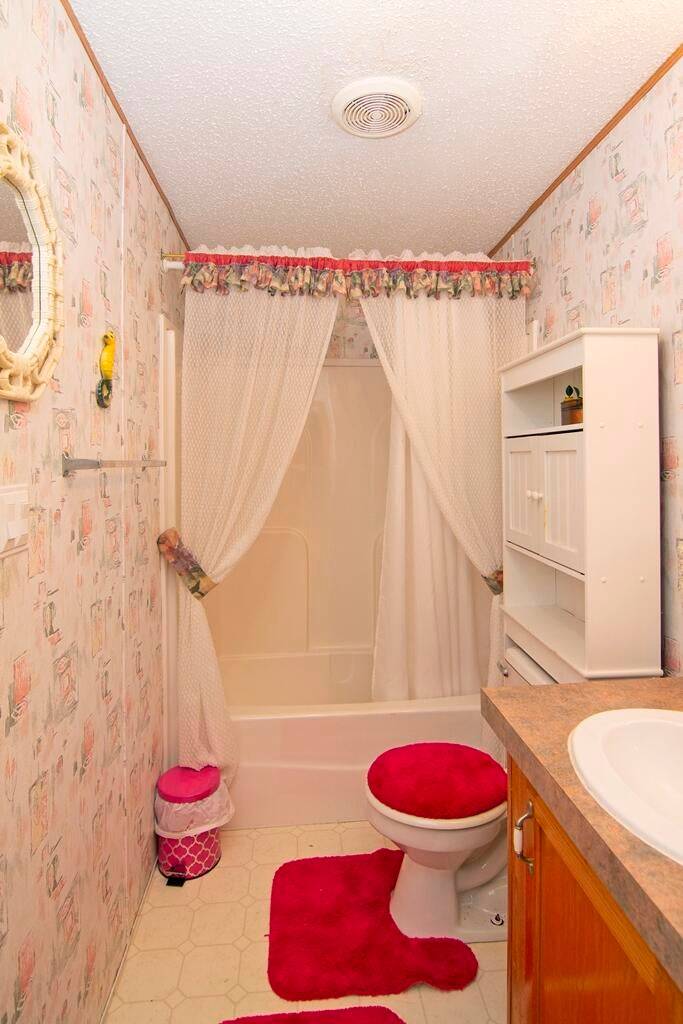 ;
;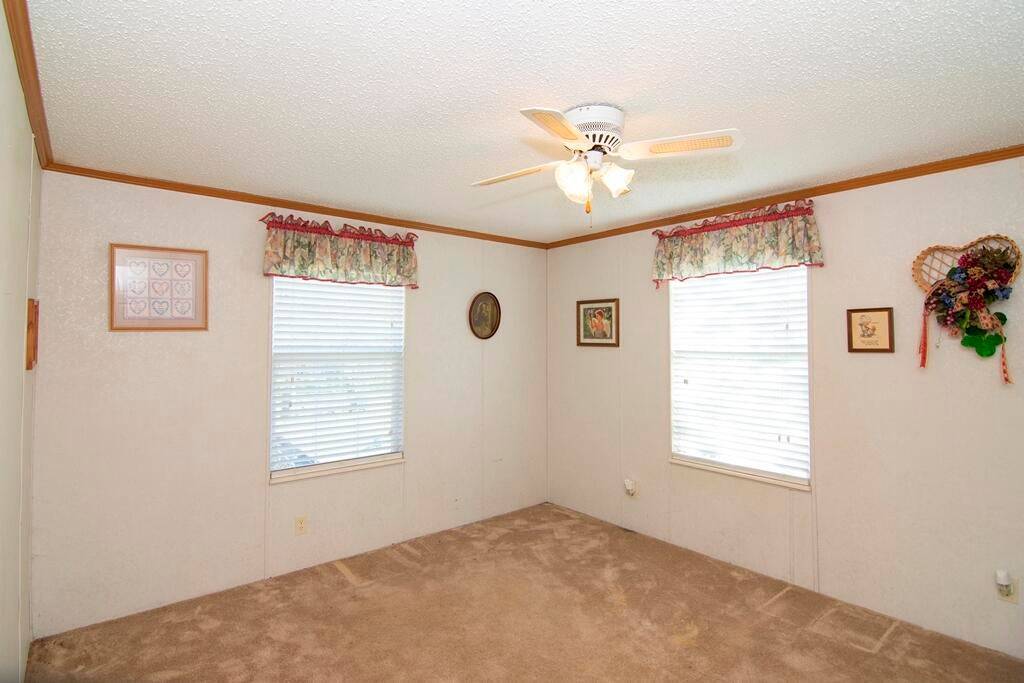 ;
;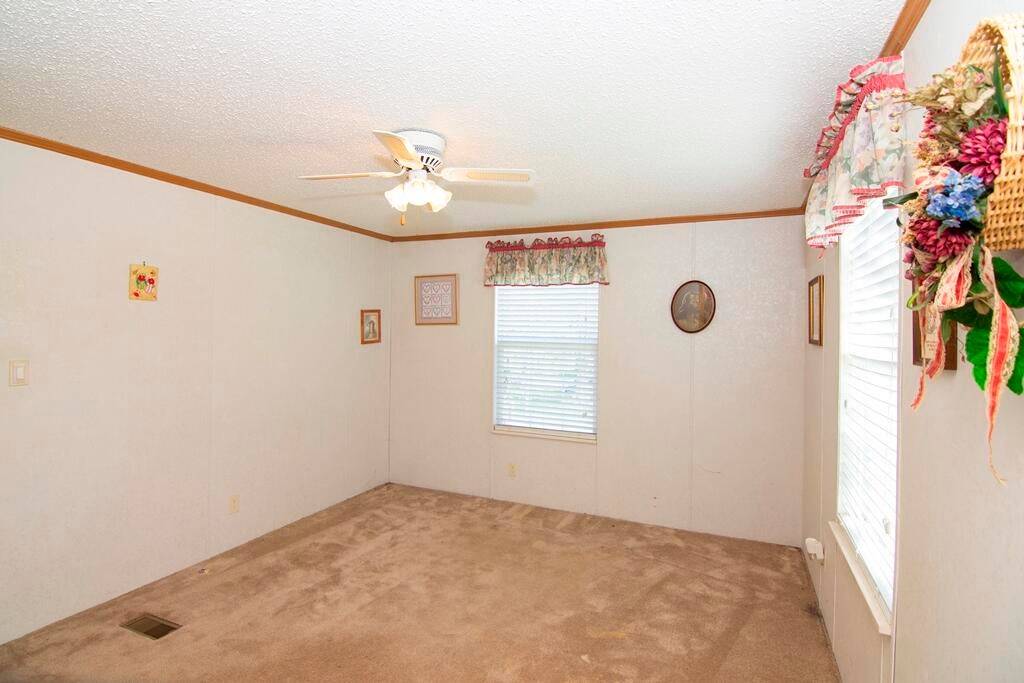 ;
;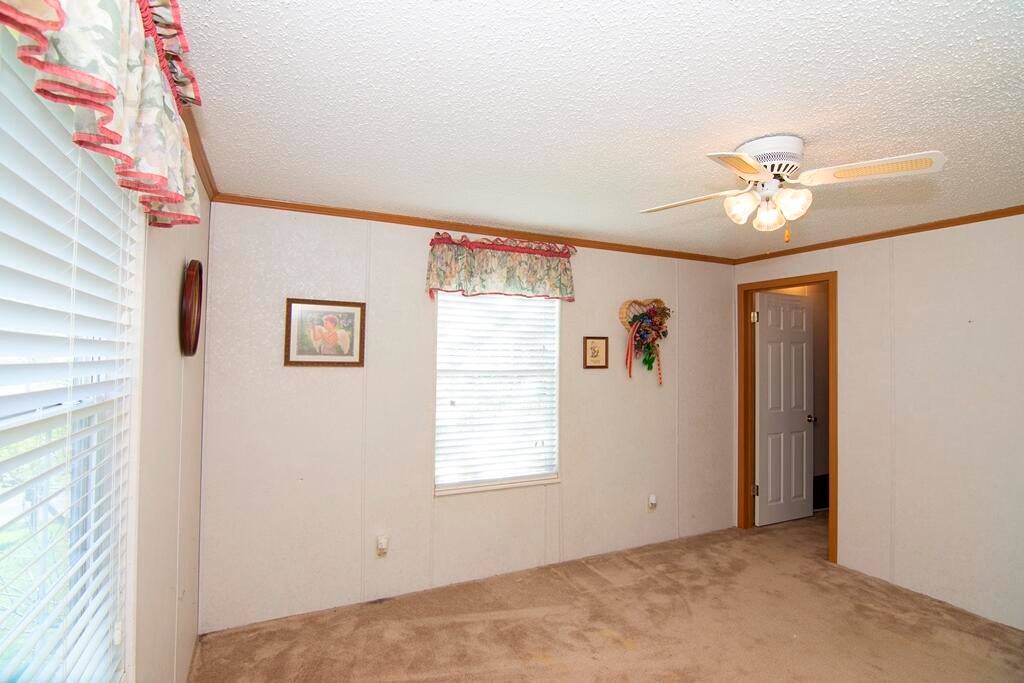 ;
;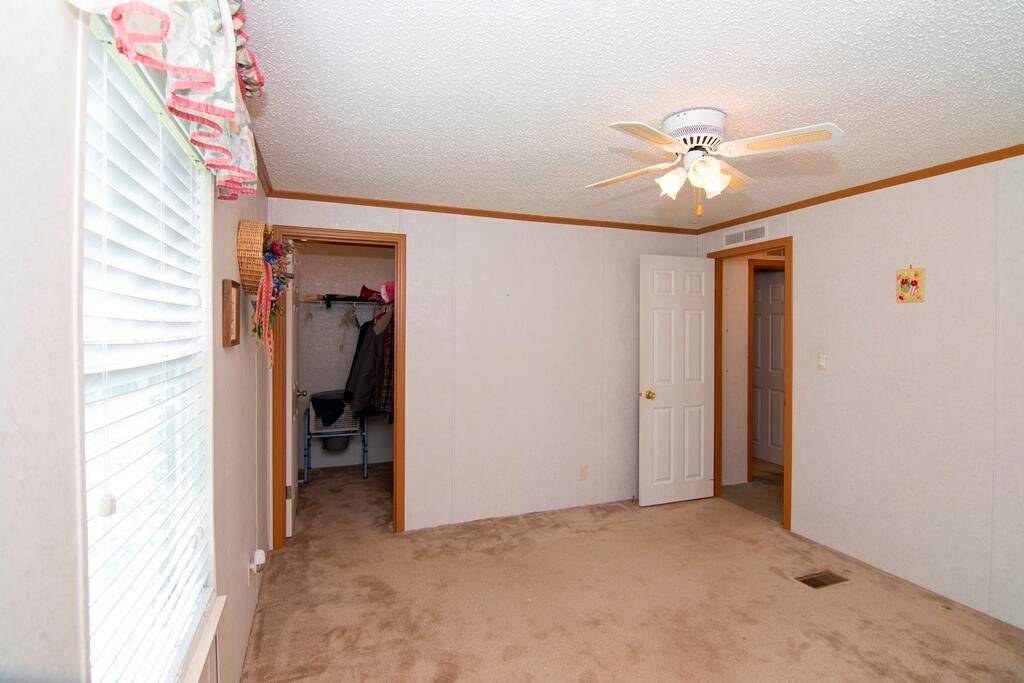 ;
;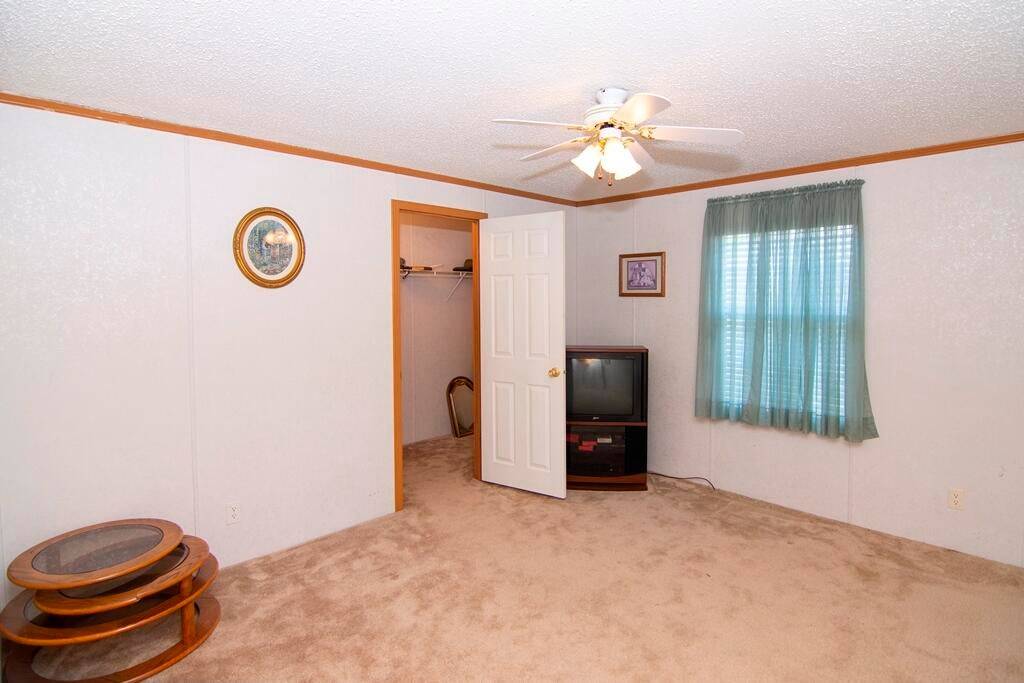 ;
;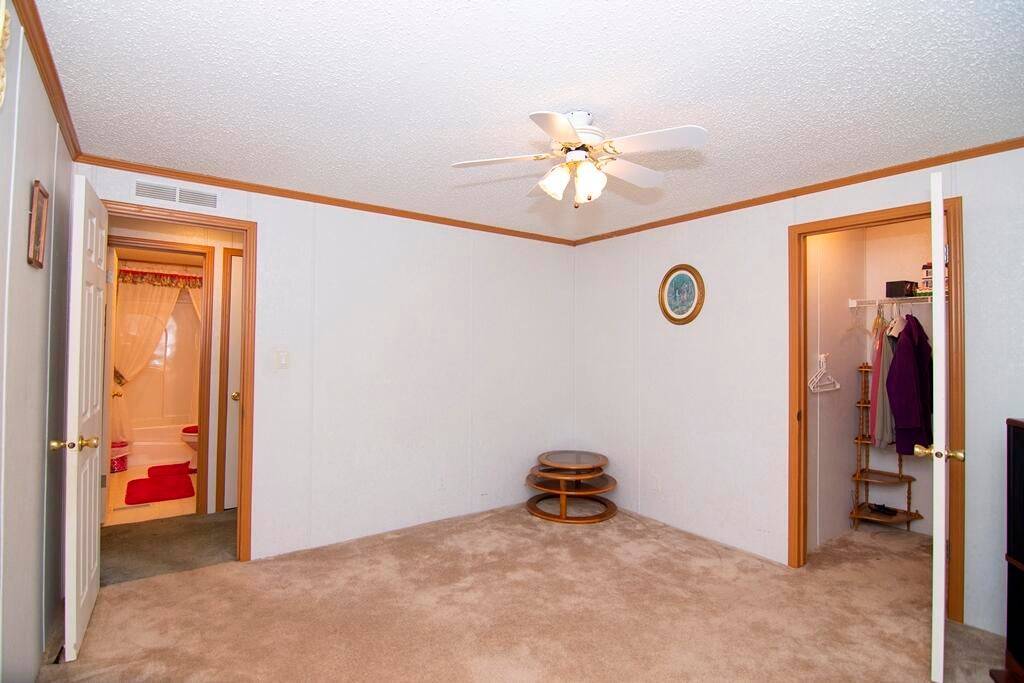 ;
;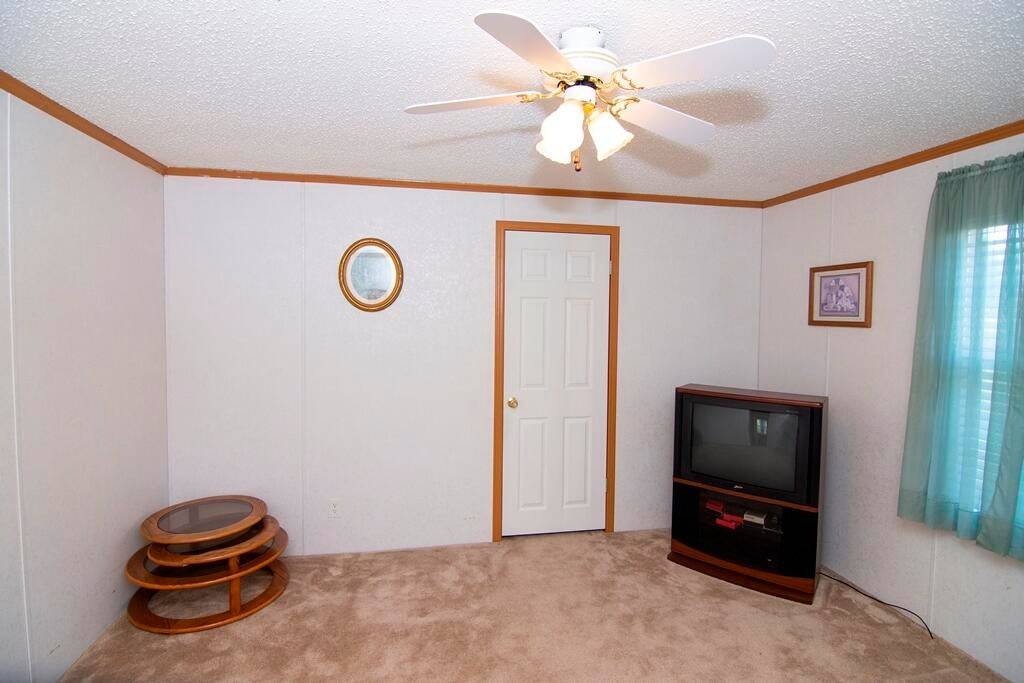 ;
;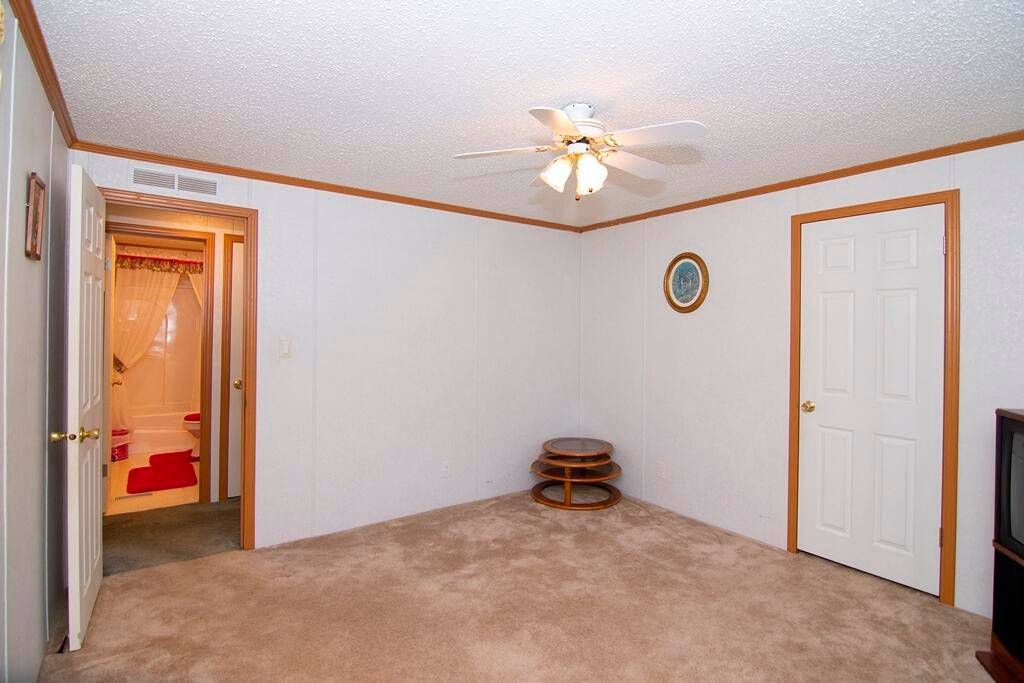 ;
;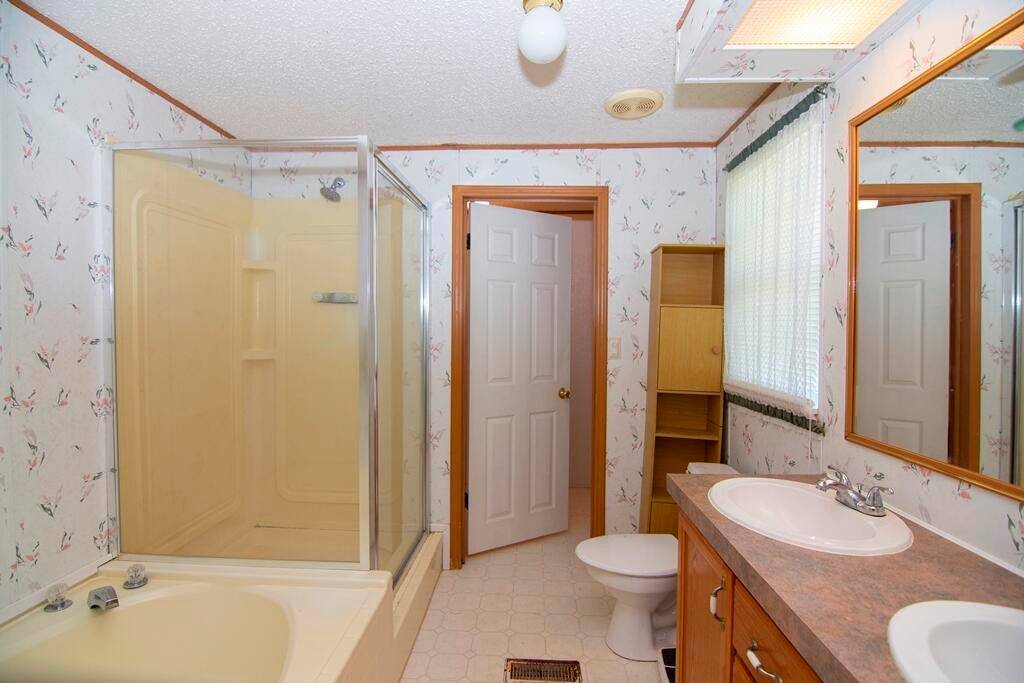 ;
;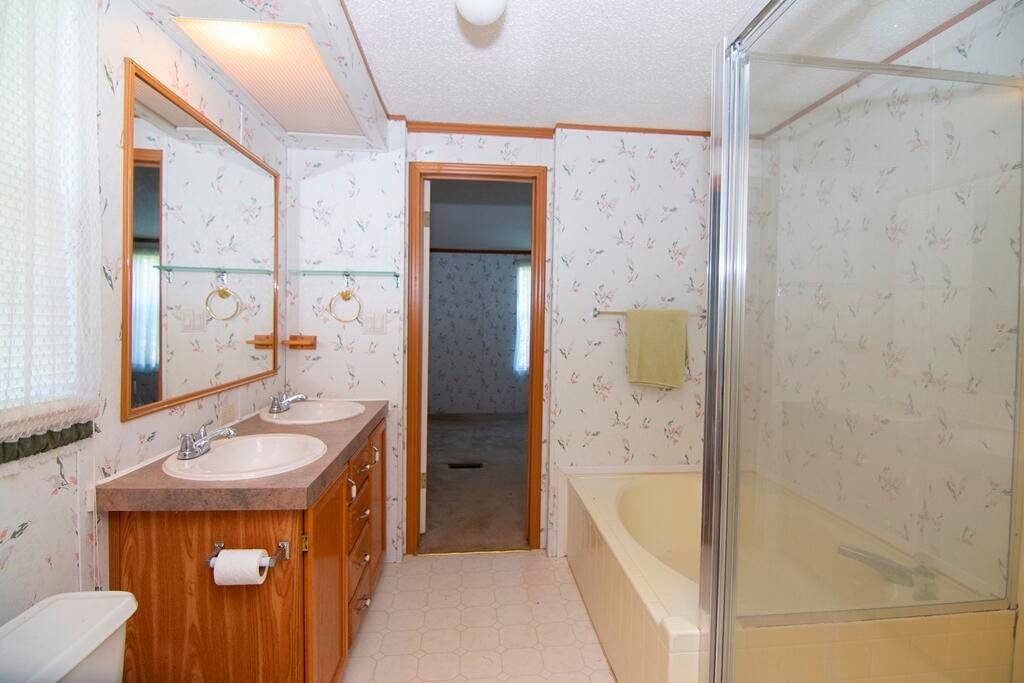 ;
;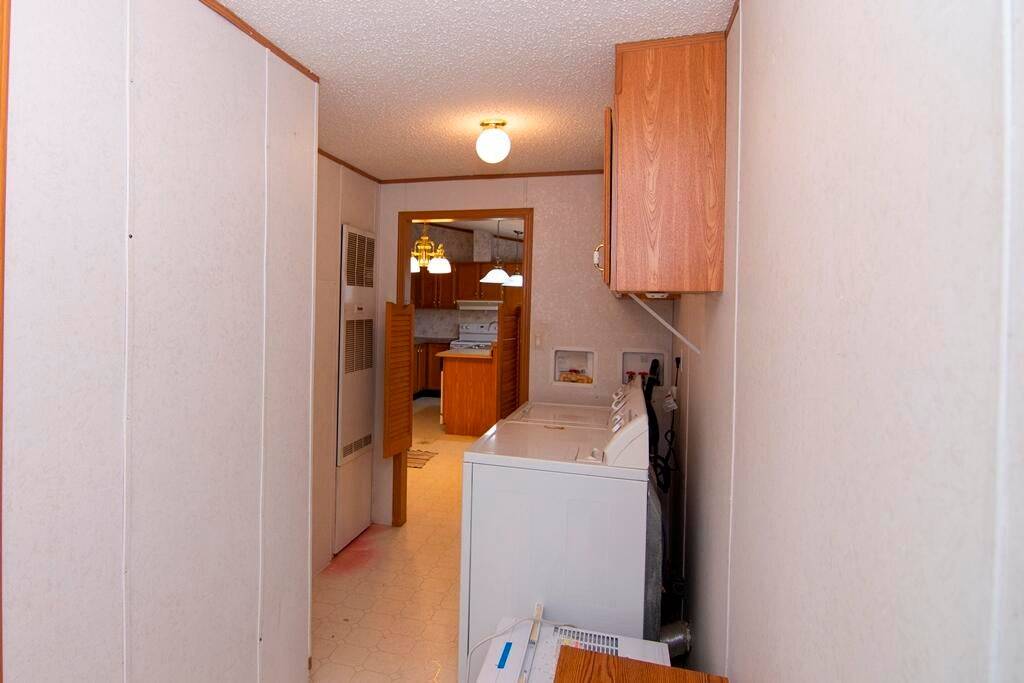 ;
;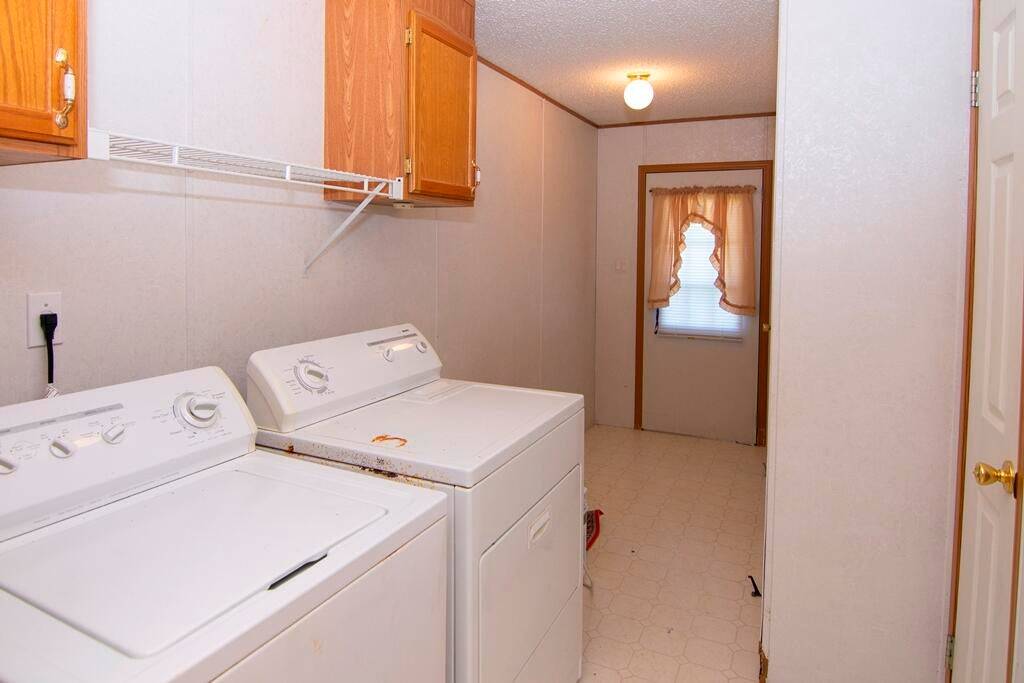 ;
;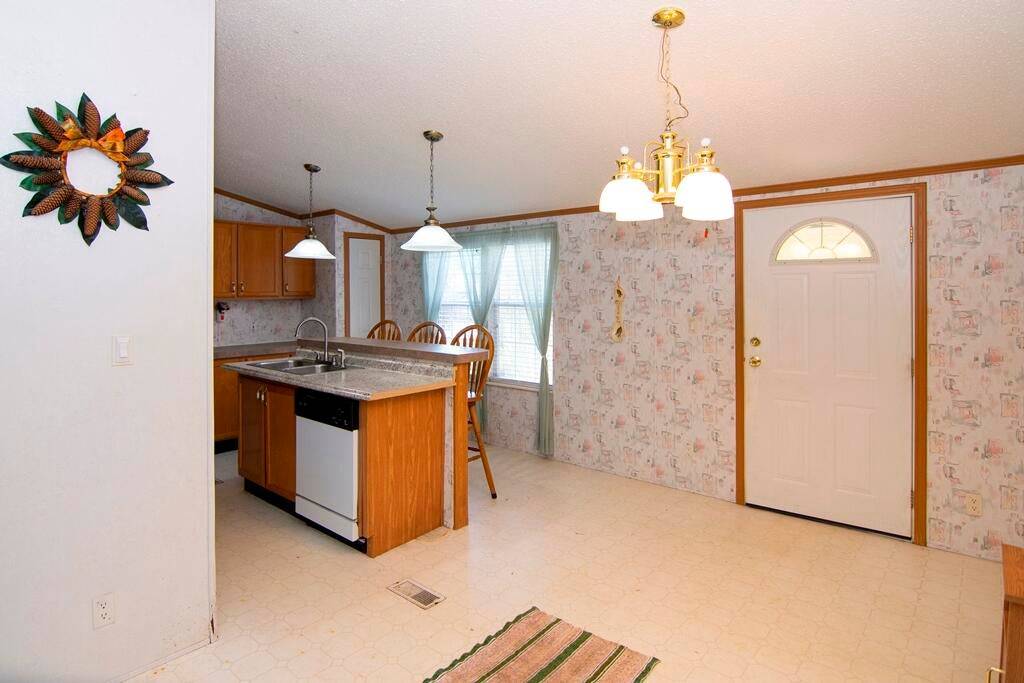 ;
;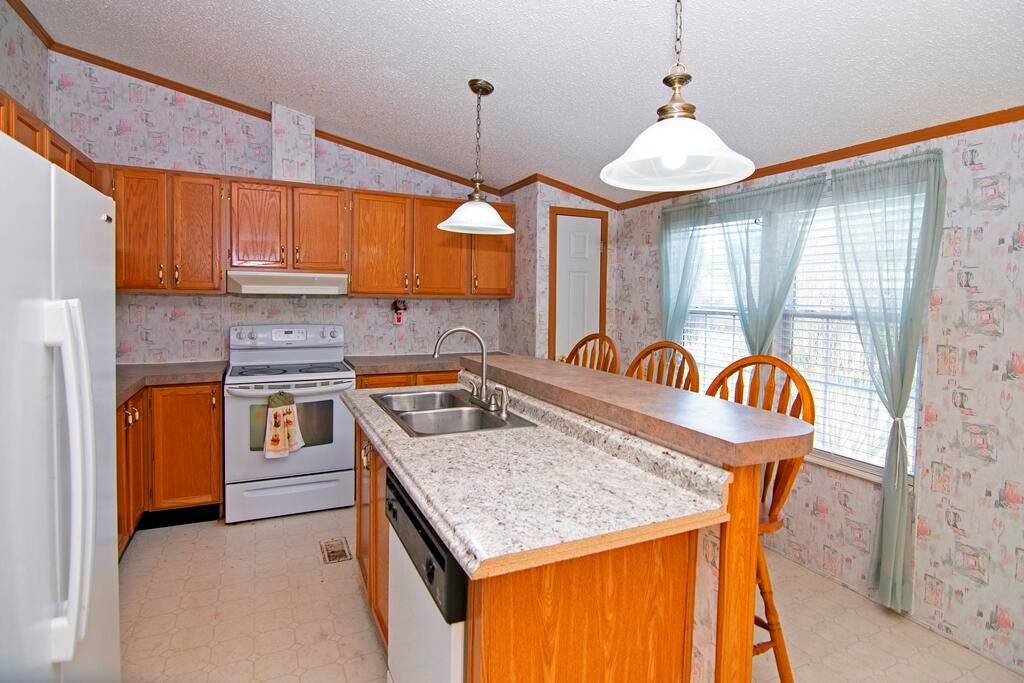 ;
;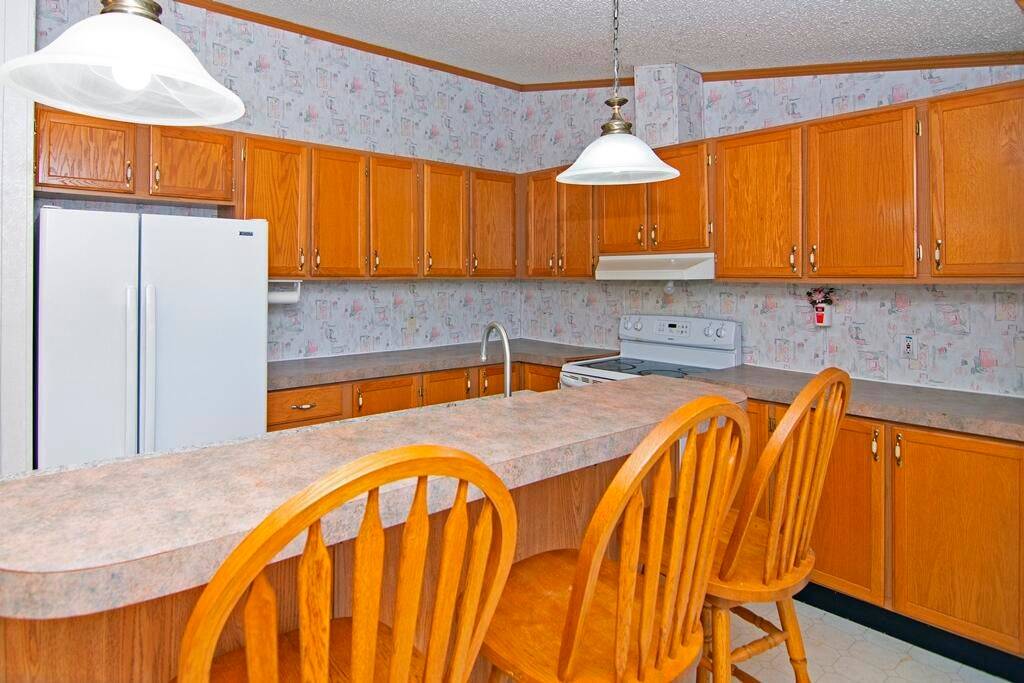 ;
;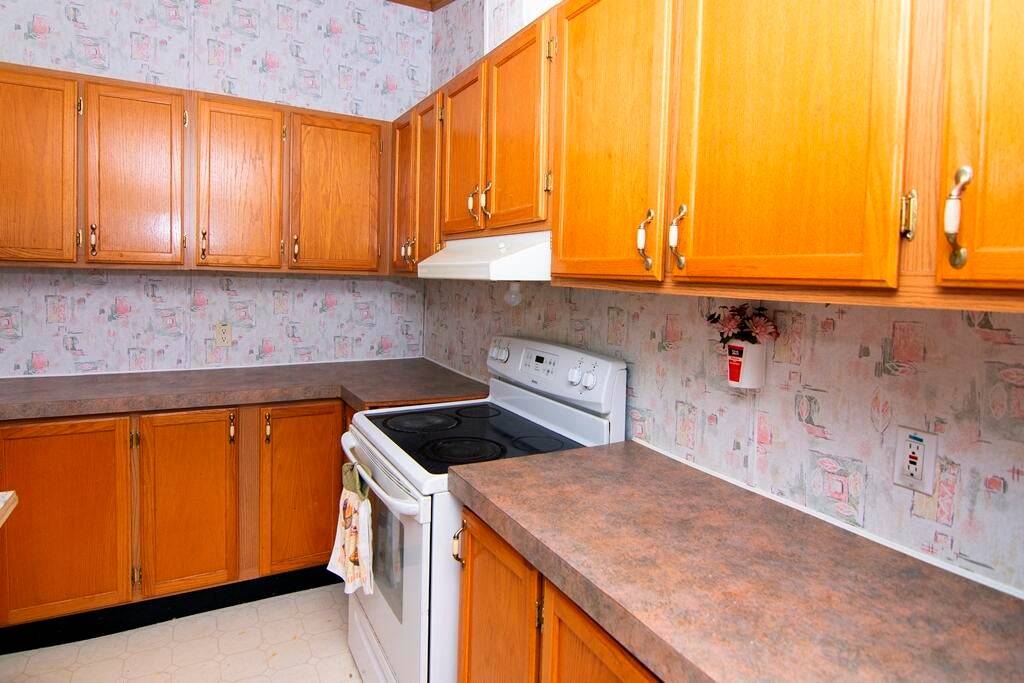 ;
;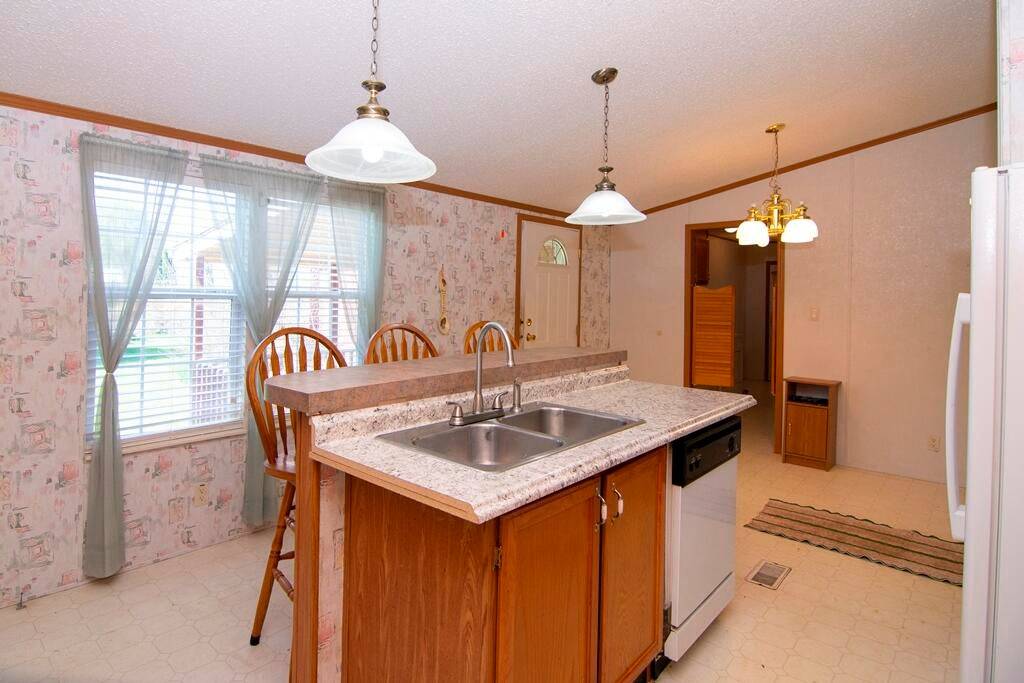 ;
;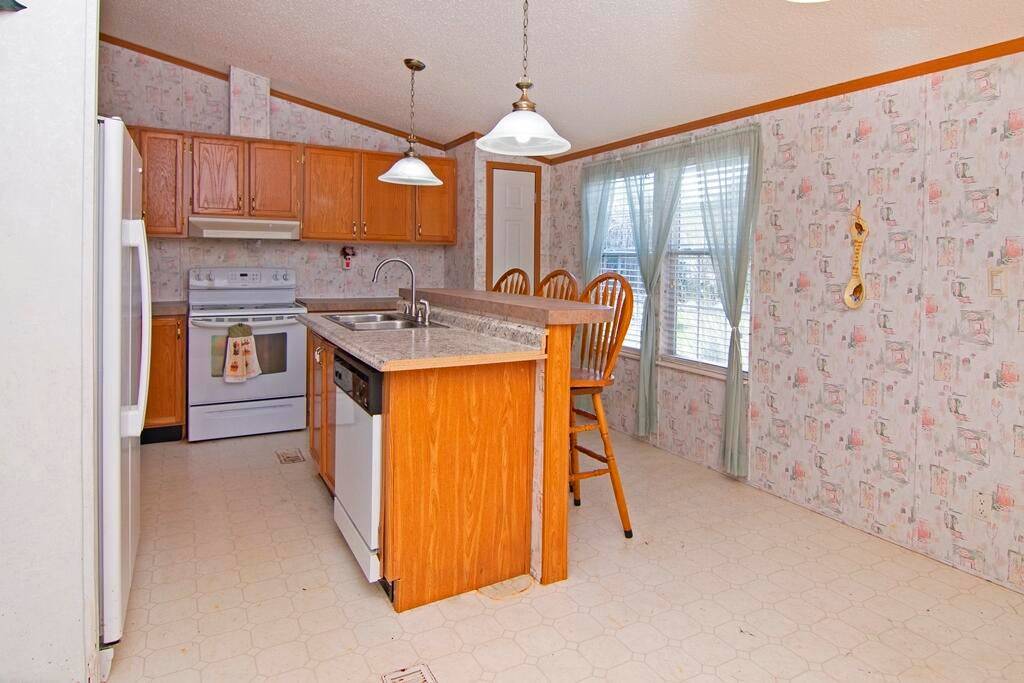 ;
;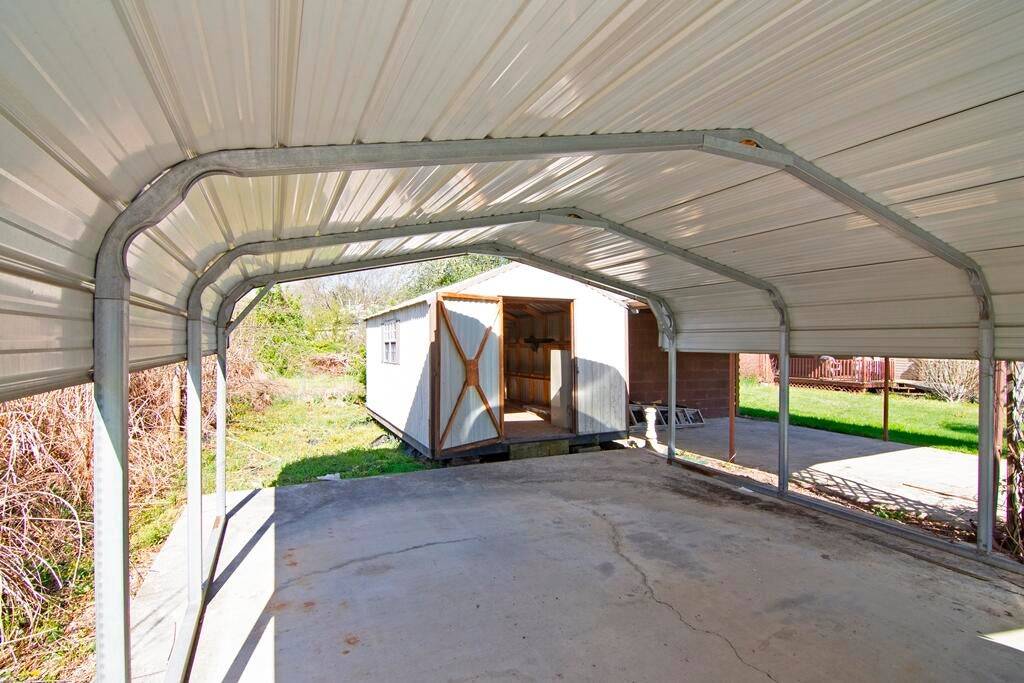 ;
;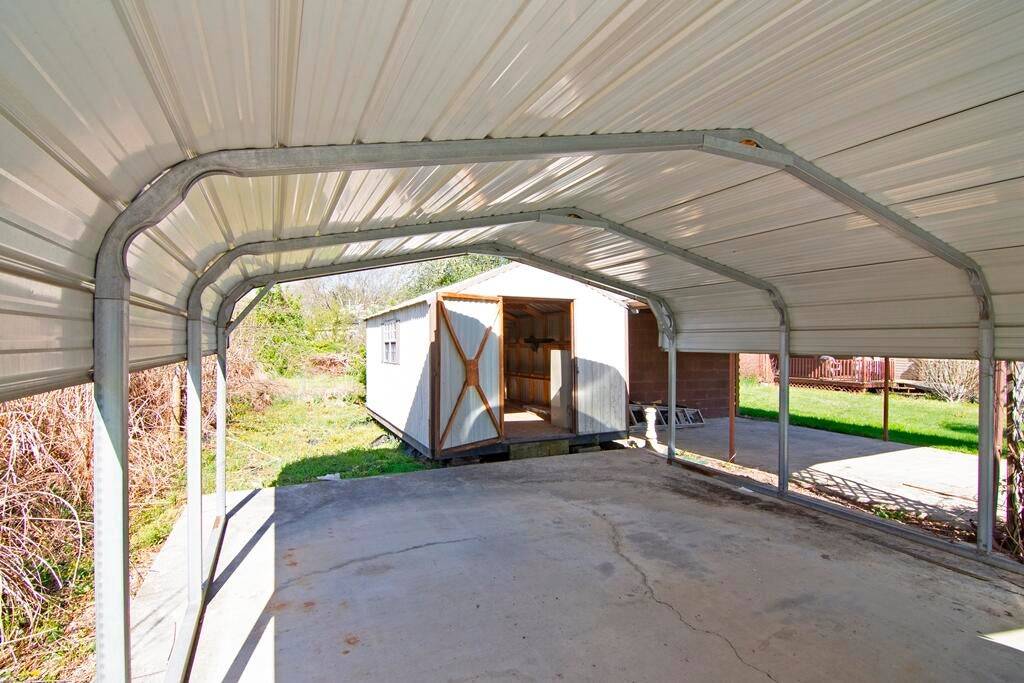 ;
;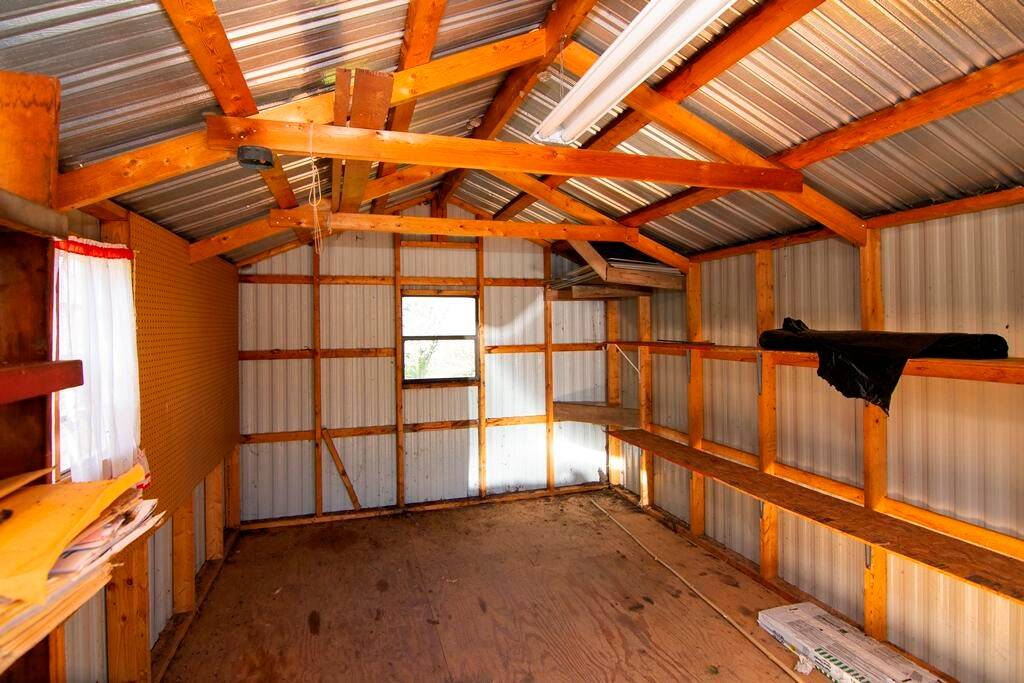 ;
;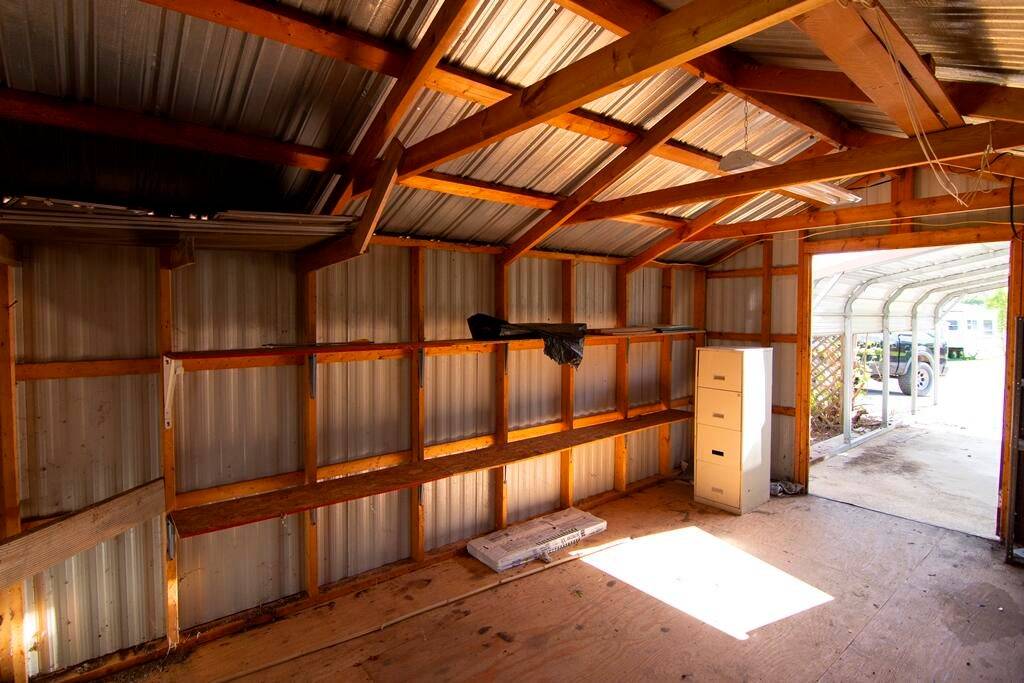 ;
;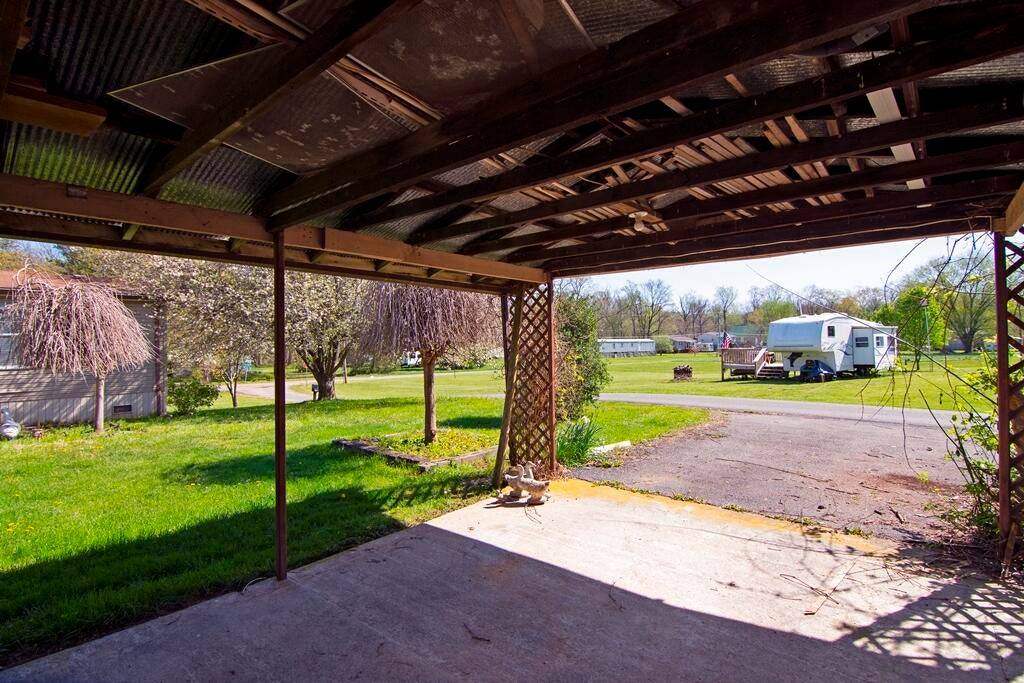 ;
;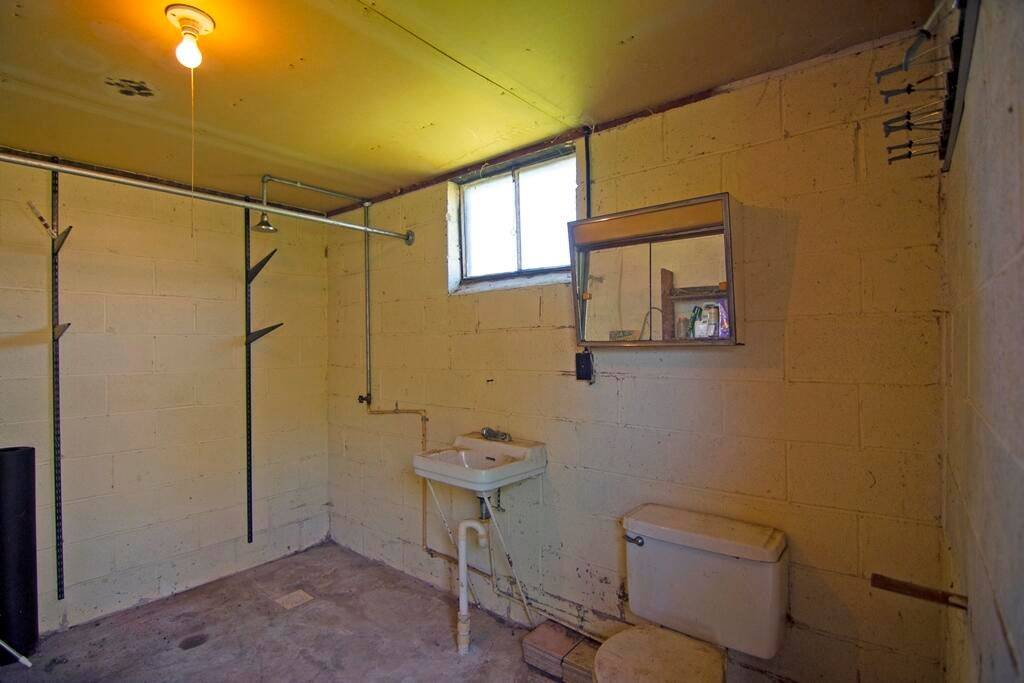 ;
;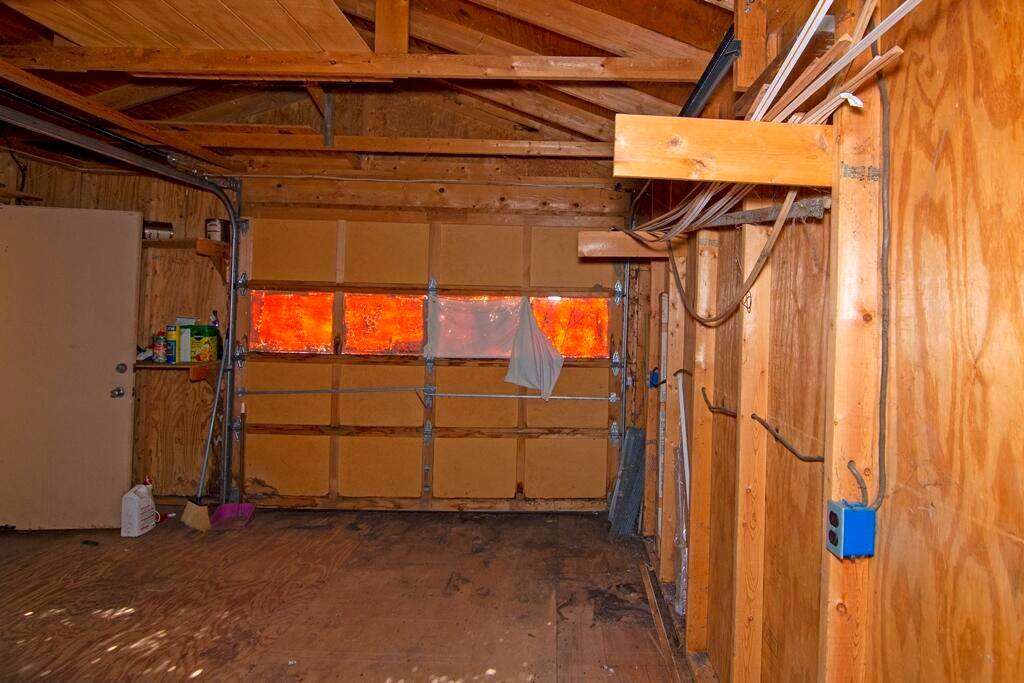 ;
;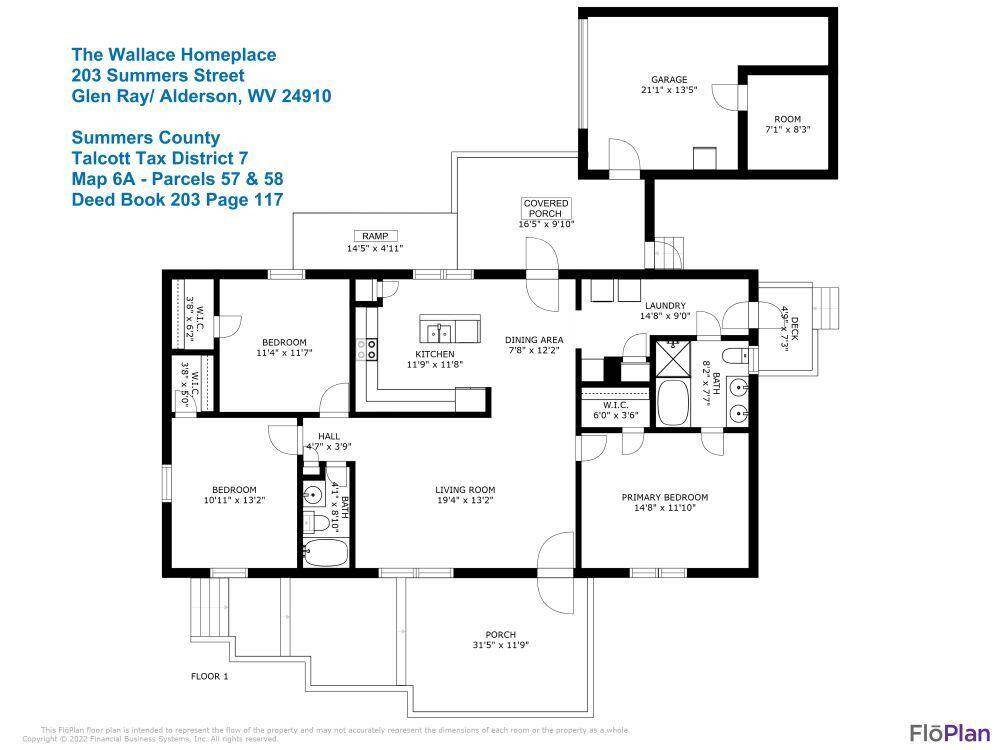 ;
;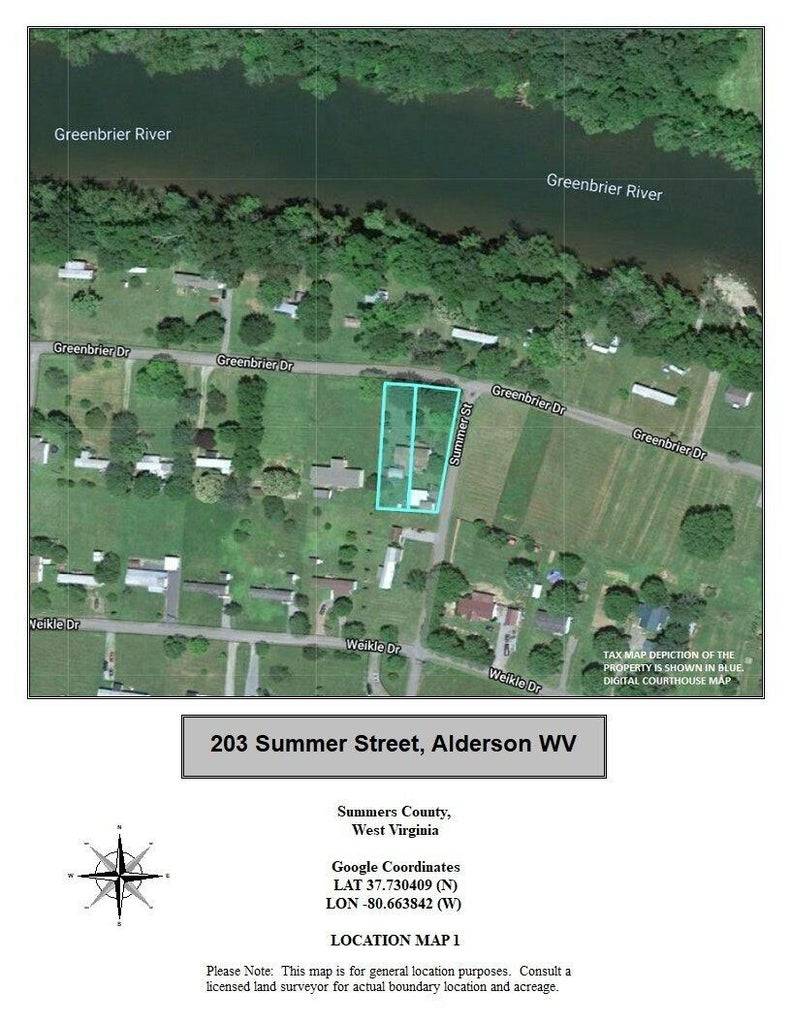 ;
;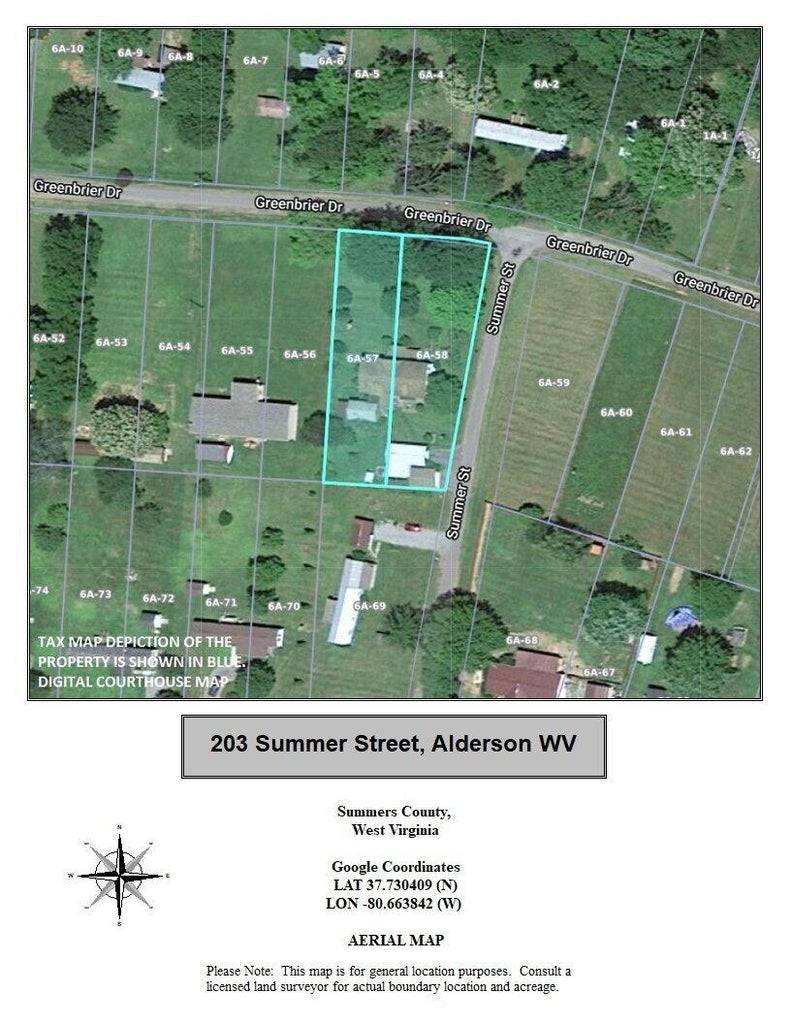 ;
;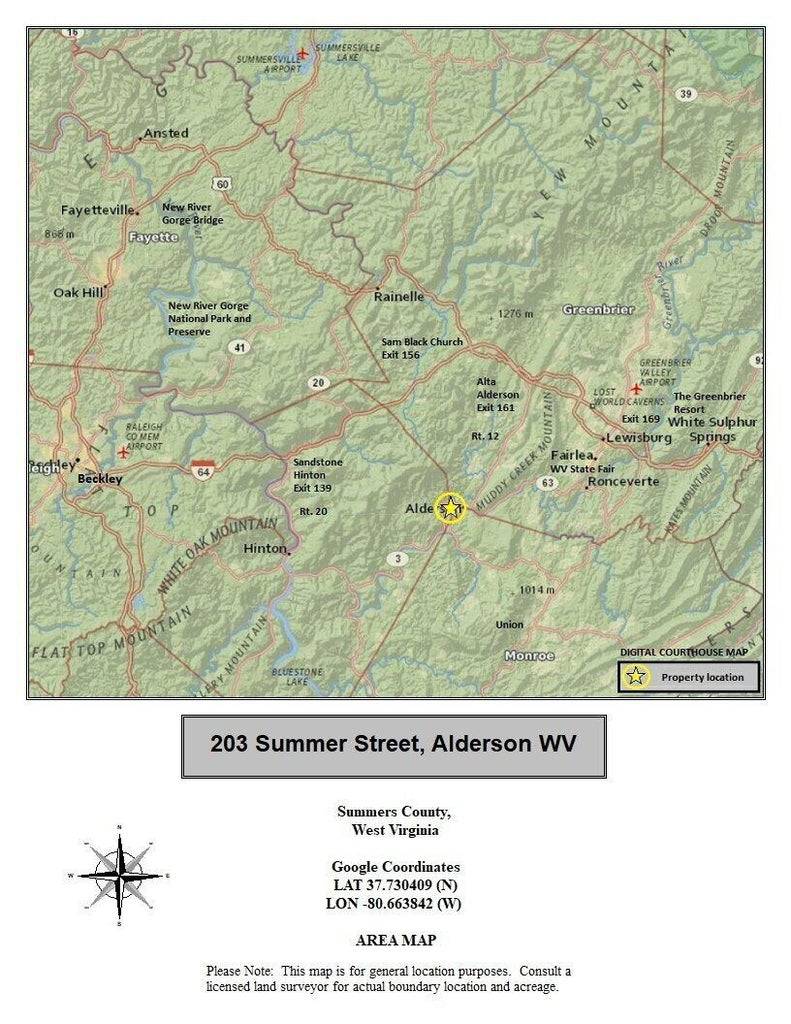 ;
;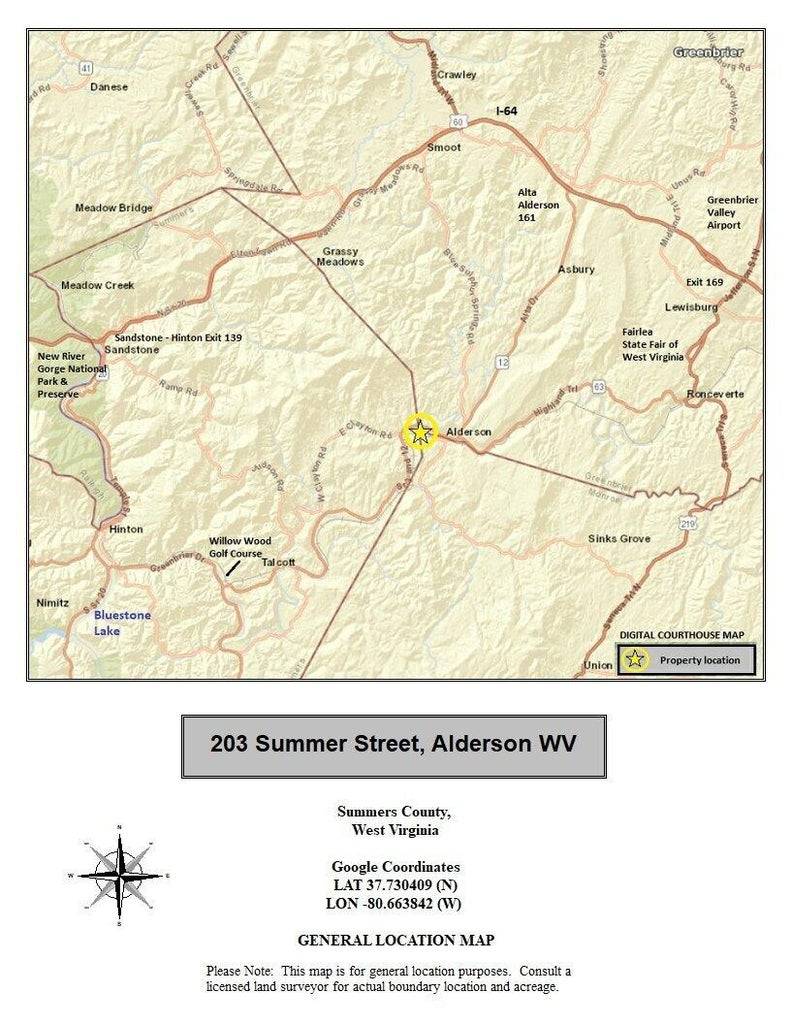 ;
;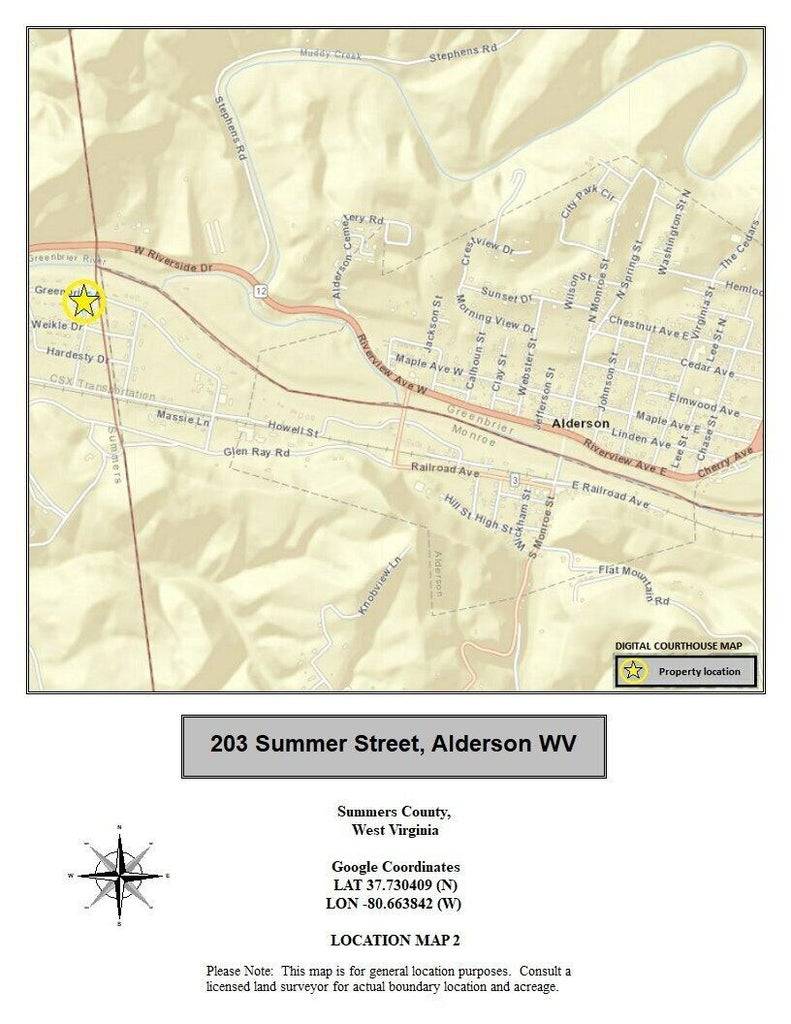 ;
;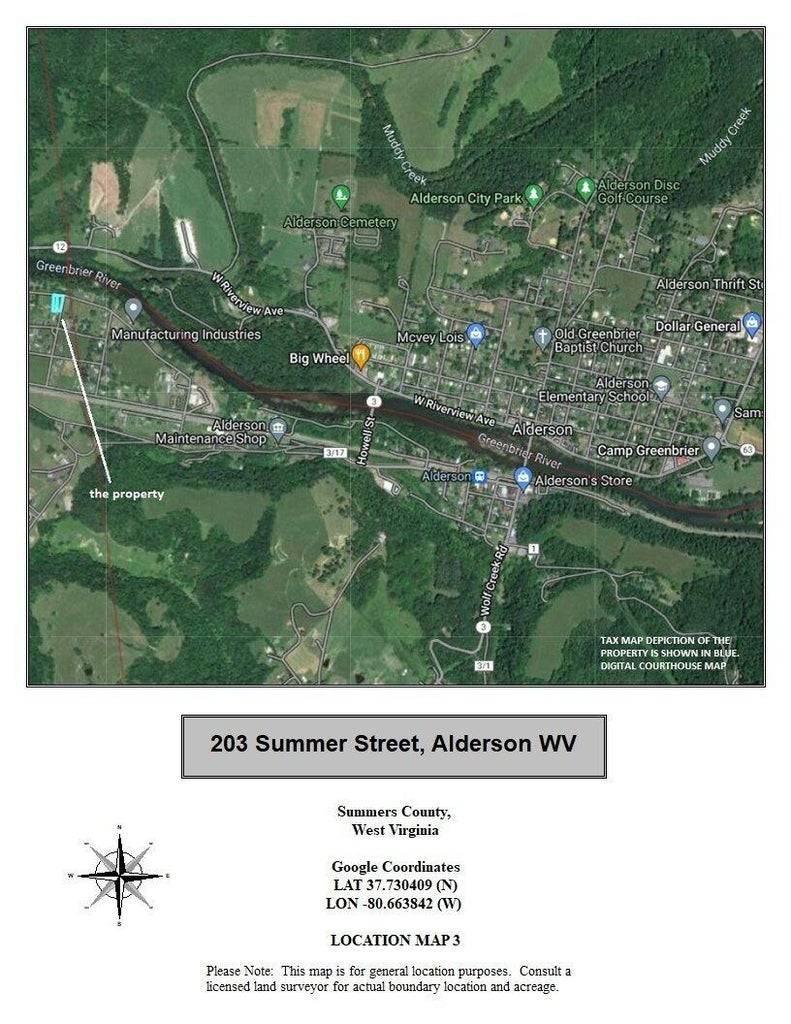 ;
;