2400 Alpine Blvd. #79, Alpine, CA 91901
| Listing ID |
11259853 |
|
|
|
| Property Type |
Mobile/Manufactured |
|
|
|
| County |
San Diego |
|
|
|
|
|
LUXURIOUS HOME IN THE AMAZING ALPINE ESTATES
IN ESCROW! Land rent is estimated under $1,000. This is an absolutely luxurious manufactured home! This stunning 2015 home is a must see before it is gone, you will be proud to entertain family and friends! This custom designed home will make you proud to own it as no detail was spared. Fantastic location within this amazing senior community. Corner lot with breathtaking views that can be enjoyed from your large covered deck. The oversized pie-shaped lot is rockscaped for low to no maintenance. The yard is gated on both ends so a perfect spot for your fury friend. Enjoy gardening? There is ample space for that as well. When you enter the home you will be amazed with the open concept that is great for entertaining. The kitchen has an oversized island with electric outlets to conveniently plug in your small kitchen appliances; the stainless steel appliance package includes a side by side refrigerator, a microwave over the gas range and a dishwasher. Stunning solid surface countertops, cabinet and countertop galore. All of the bedrooms in this home are large so if space is what you need, then look no further. Main suite is a dream come through; it features a luxury en-suite bathroom; large dual sink vanity and a walk-in shower stall. I can't say enough about the space in this home, come see see it for yourself. The laundry room has a utility sink and lots of storage space; the washer/dryer will be included in this sale. This exceptionally well manicured community offers its residents a beautiful park-like setting, a swimming pool for your enjoyment during those hot summer days. You don't want to miss this amazing home, schedule a tour today. LBM5726.
|
- 3 Total Bedrooms
- 2 Full Baths
- 1546 SF
- Built in 2015
- 1 Story
- Available 3/10/2024
- Mobile Home Style
- Renovation: Luxurious home throughout!
- Open Kitchen
- Oven/Range
- Refrigerator
- Dishwasher
- Microwave
- Garbage Disposal
- Washer
- Dryer
- Stainless Steel
- Living Room
- Dining Room
- Primary Bedroom
- en Suite Bathroom
- Kitchen
- Laundry
- Private Guestroom
- First Floor Primary Bedroom
- First Floor Bathroom
- Forced Air
- Gas Fuel
- Central A/C
- Manufactured (Multi-Section) Construction
- Cement Board Siding
- Asphalt Shingles Roof
- Patio
- Shed
- Pool
- Clubhouse
- 55+ Community
Listing data is deemed reliable but is NOT guaranteed accurate.
|



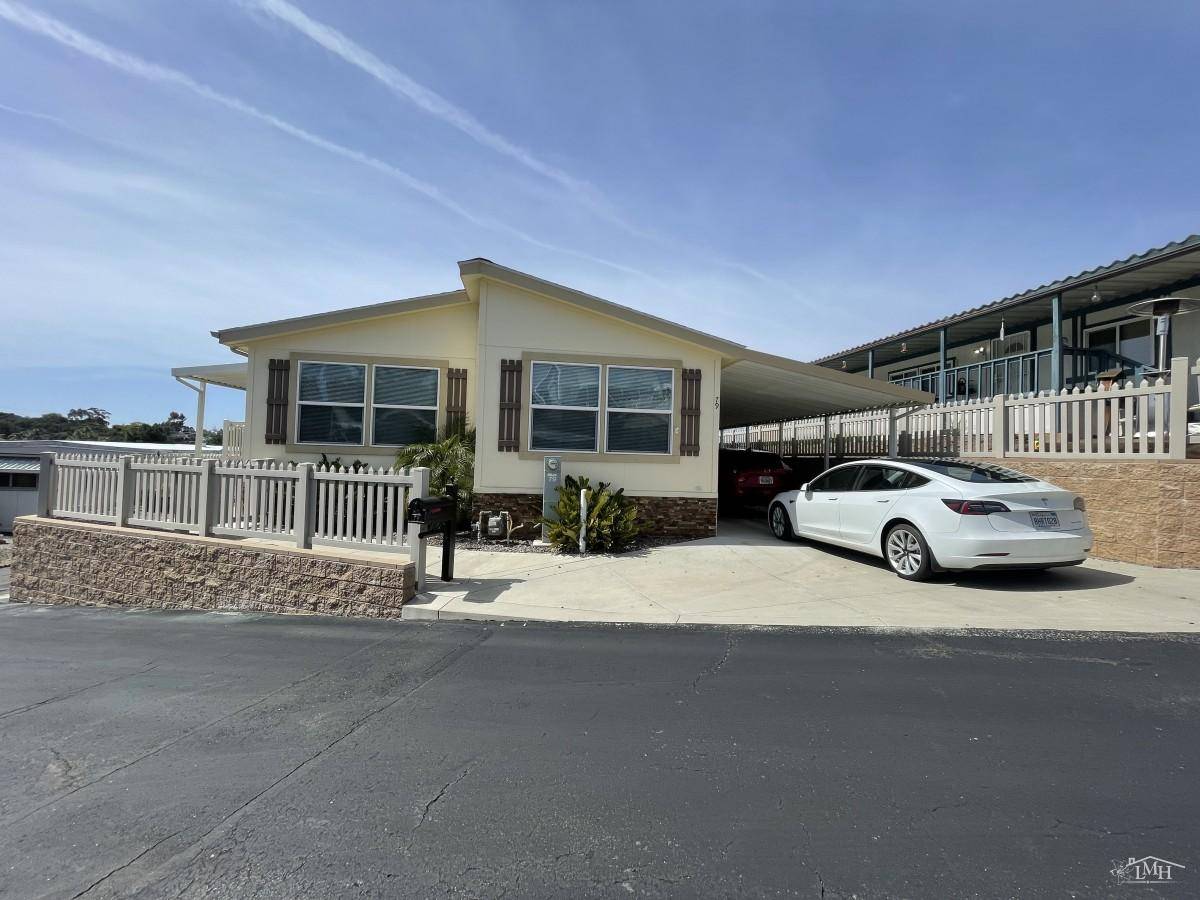


 ;
;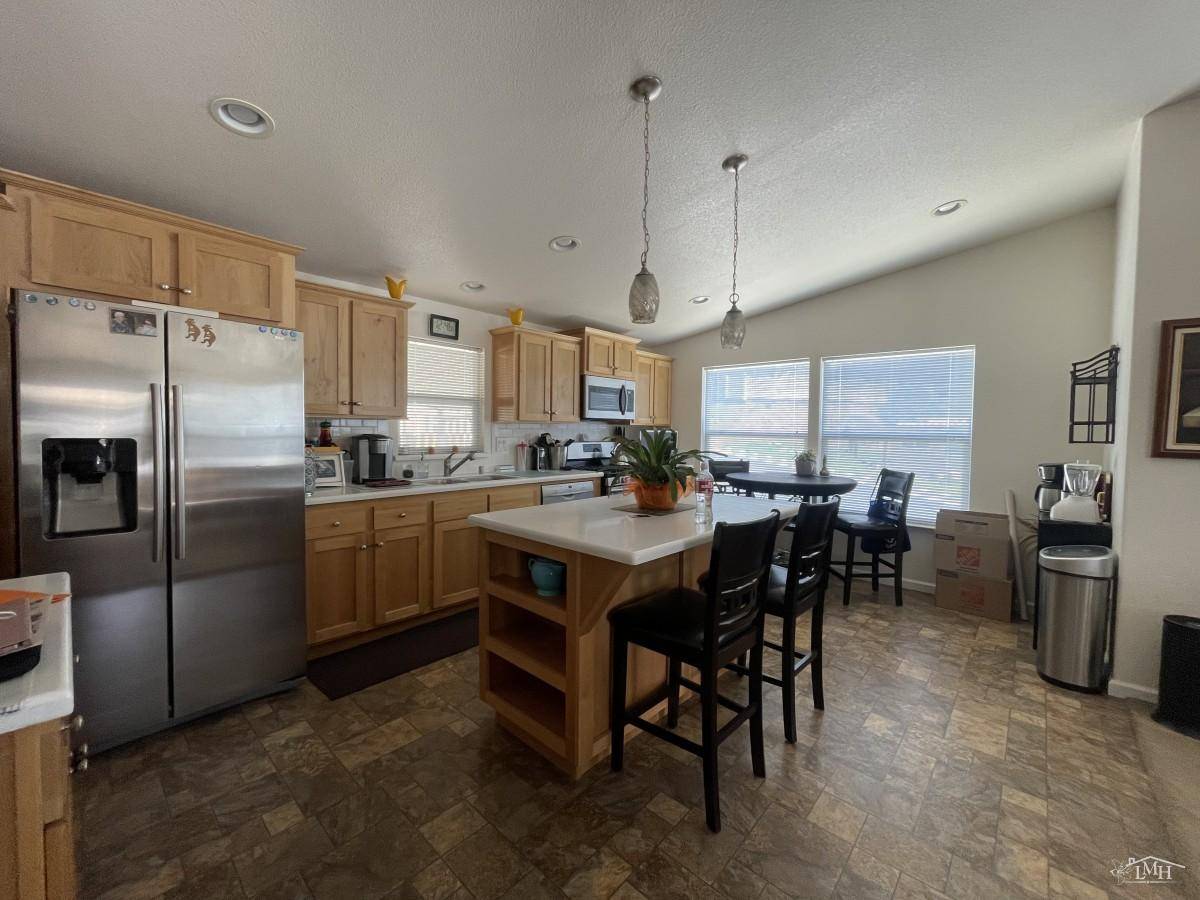 ;
;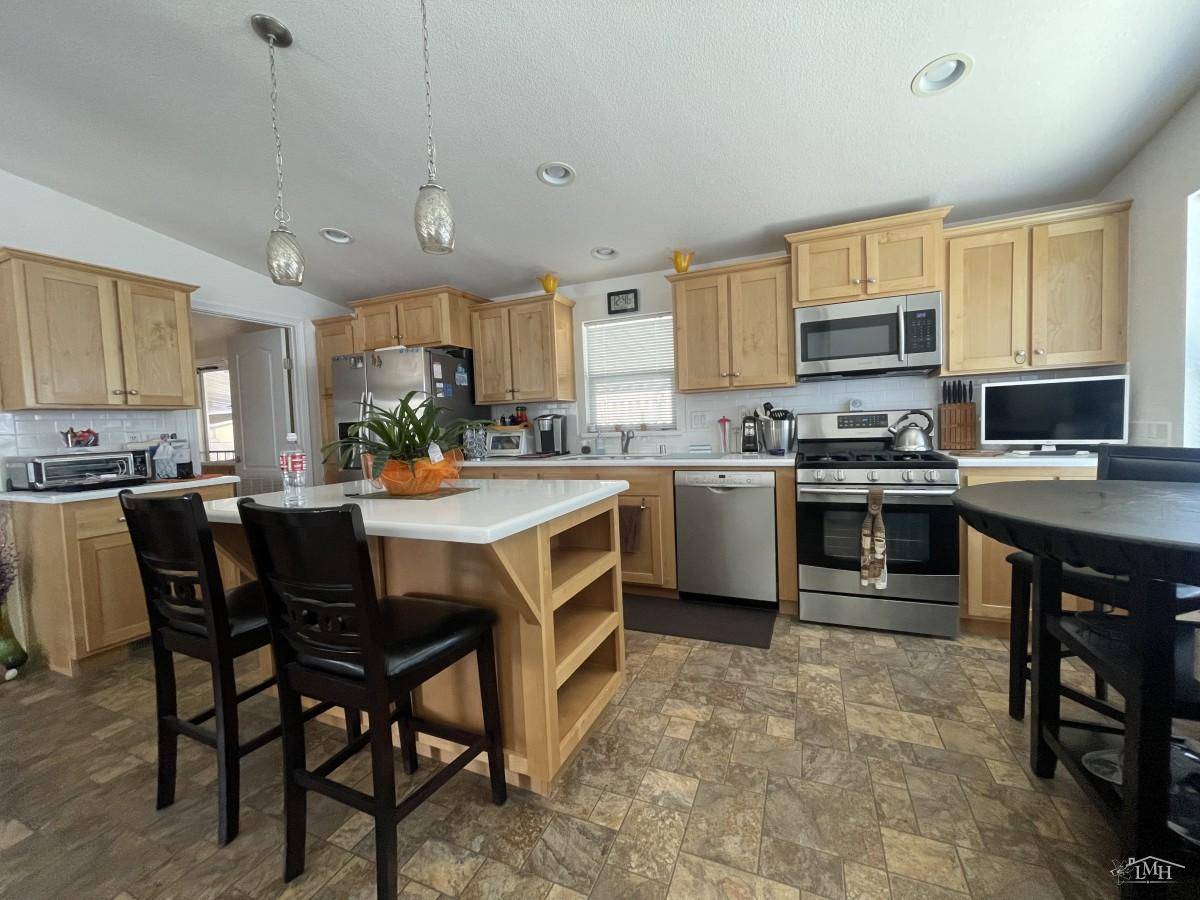 ;
;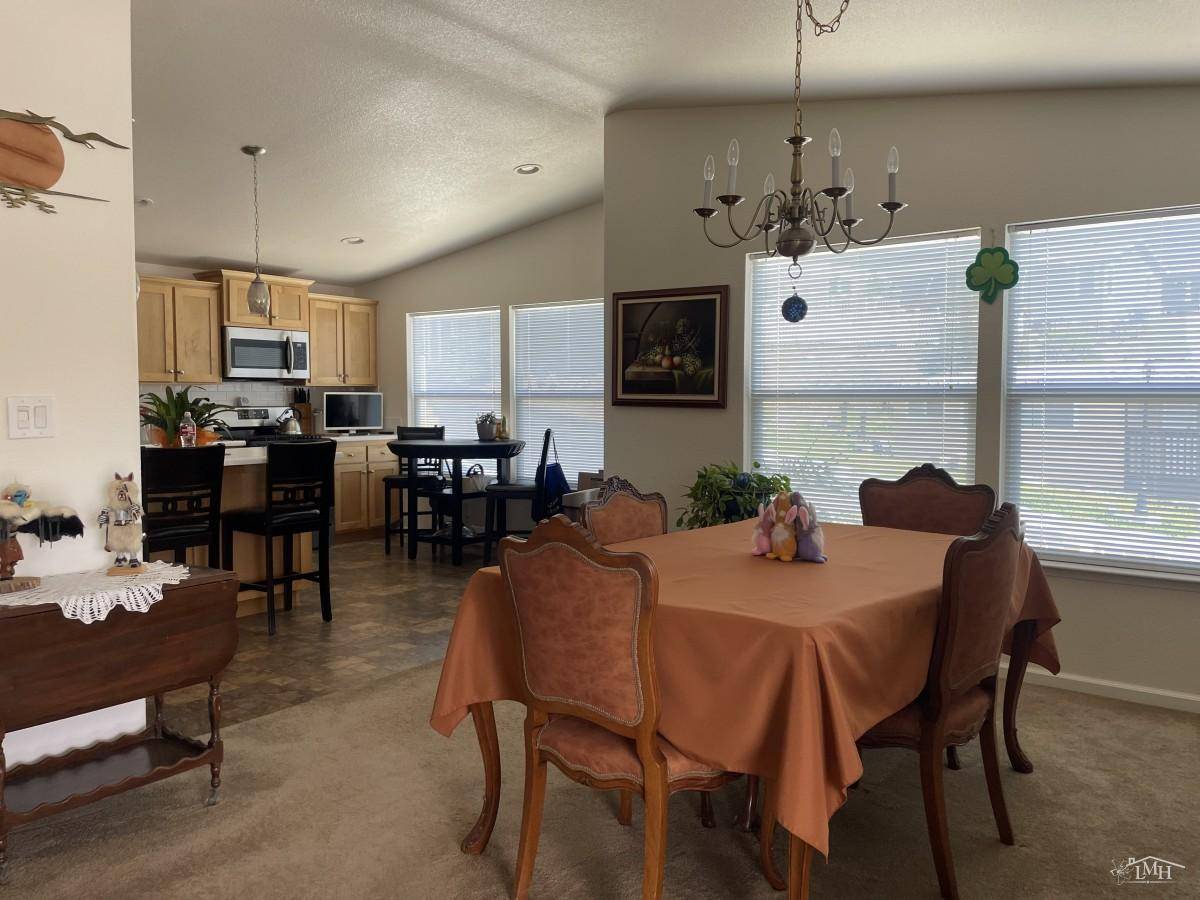 ;
; ;
; ;
;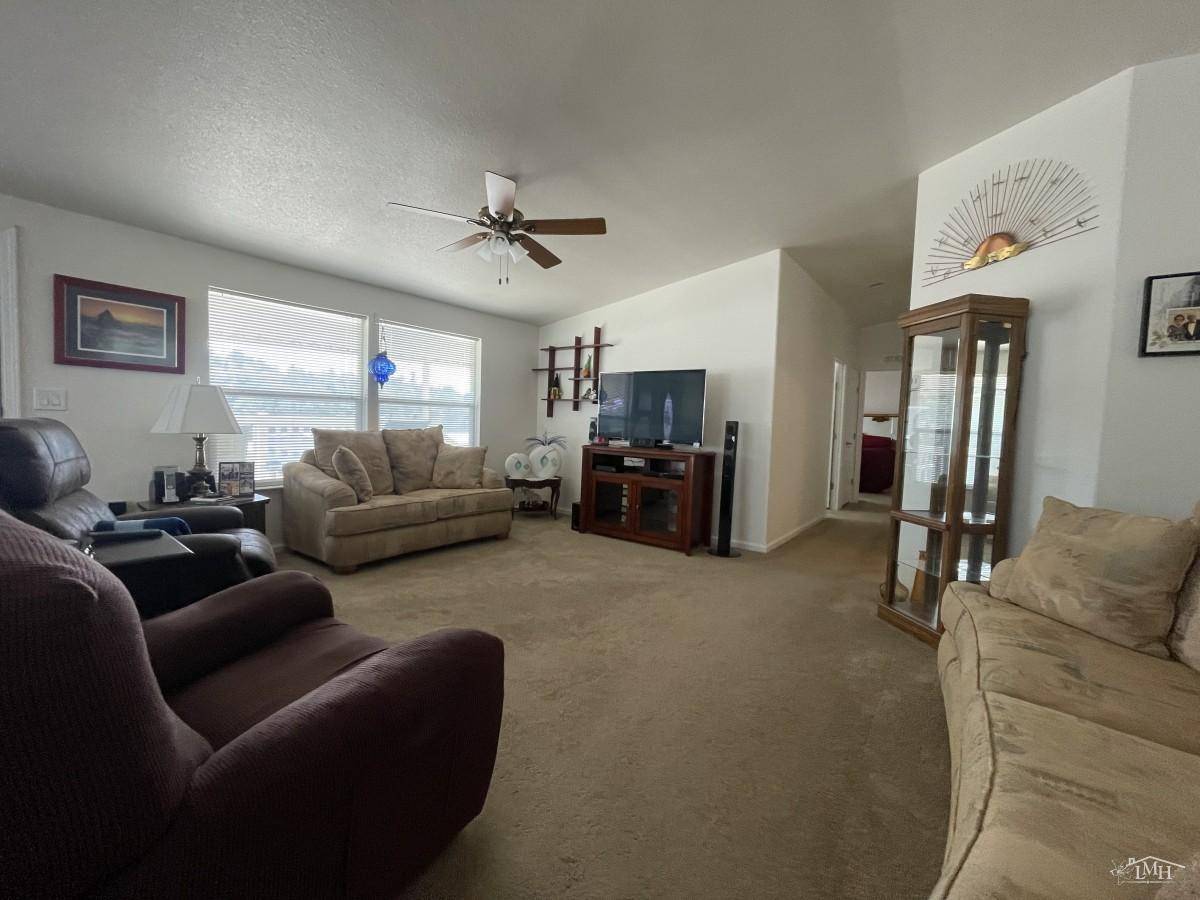 ;
;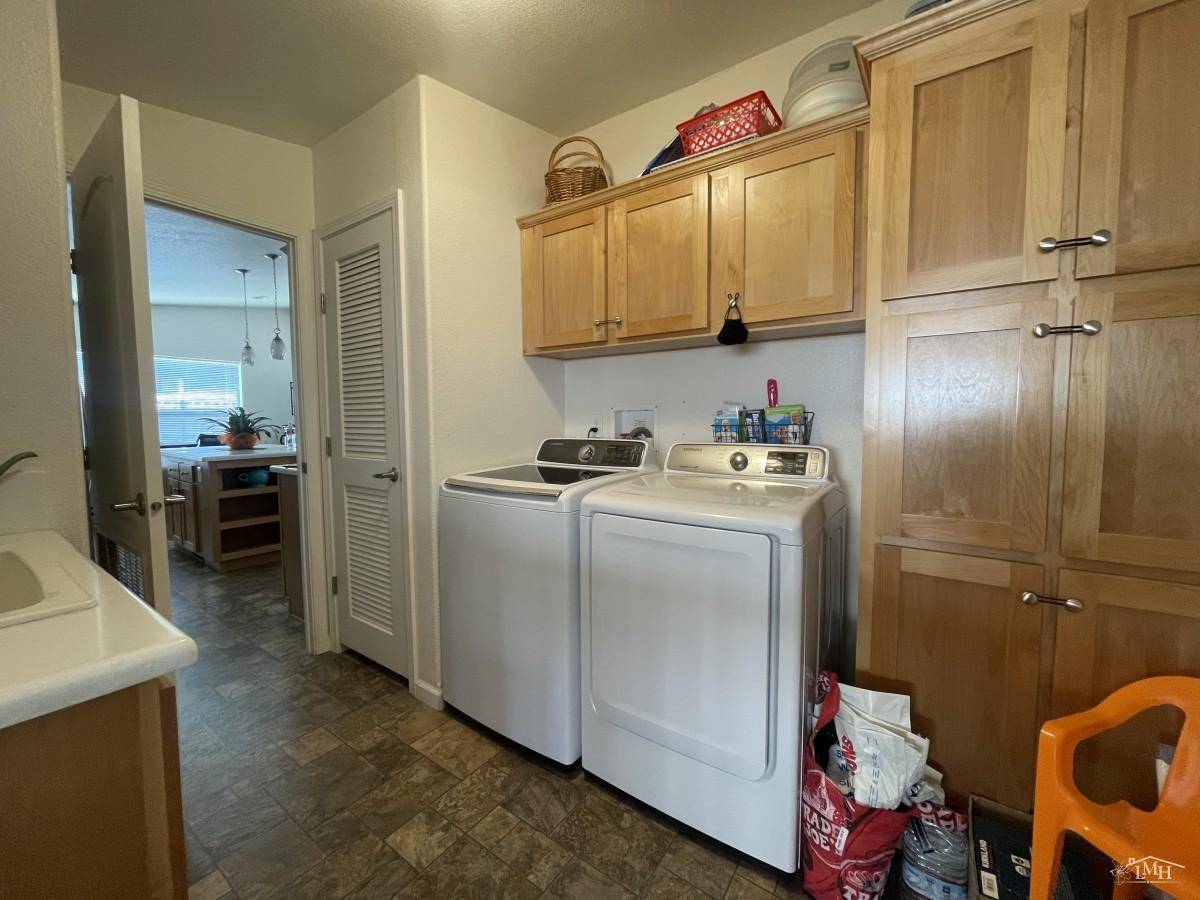 ;
;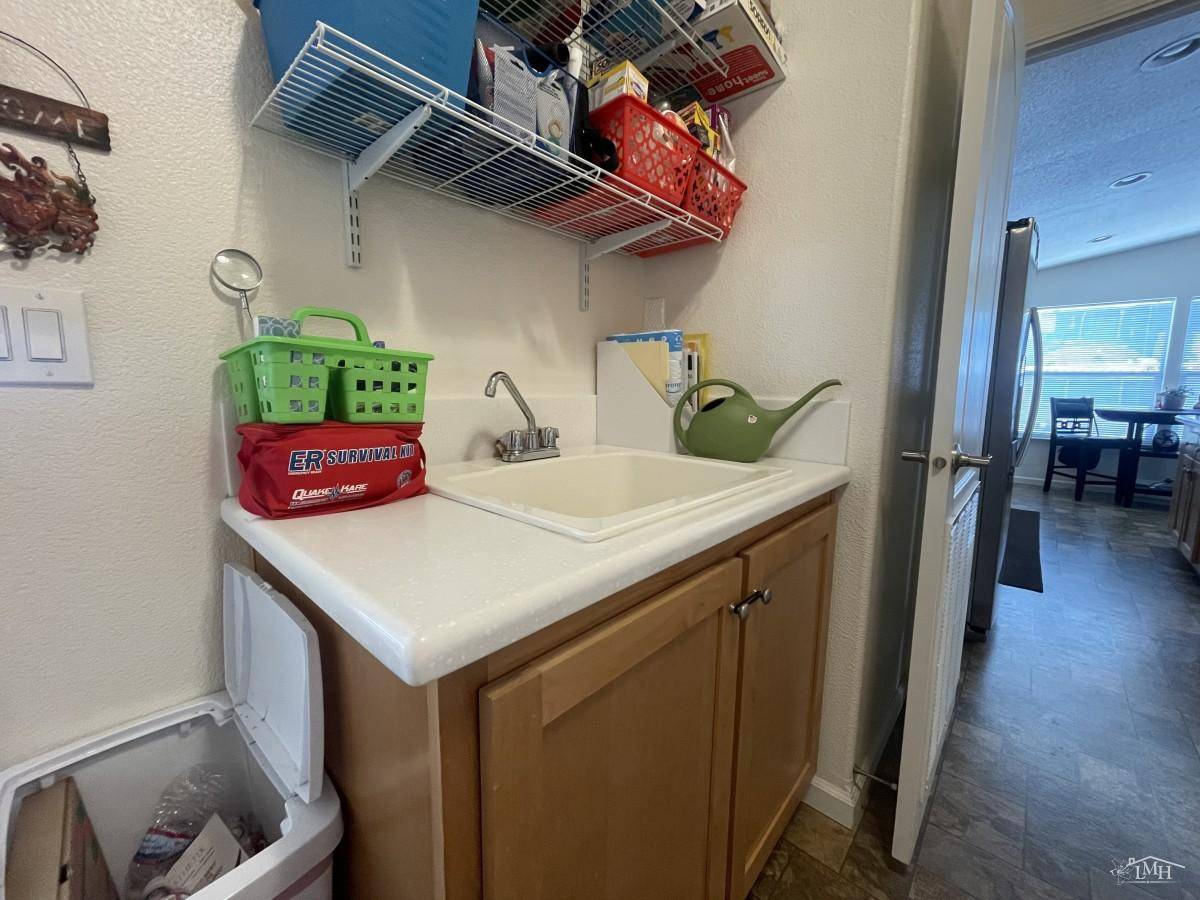 ;
;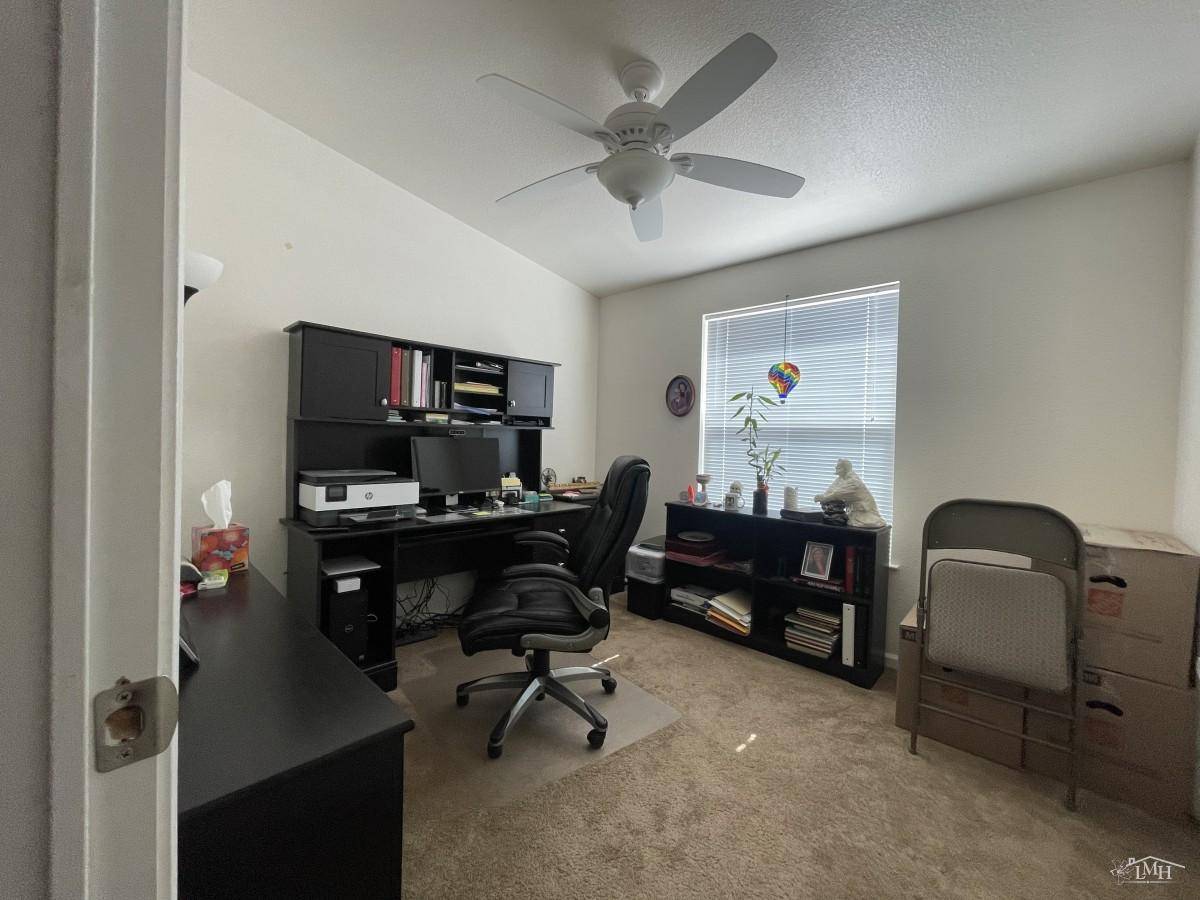 ;
; ;
;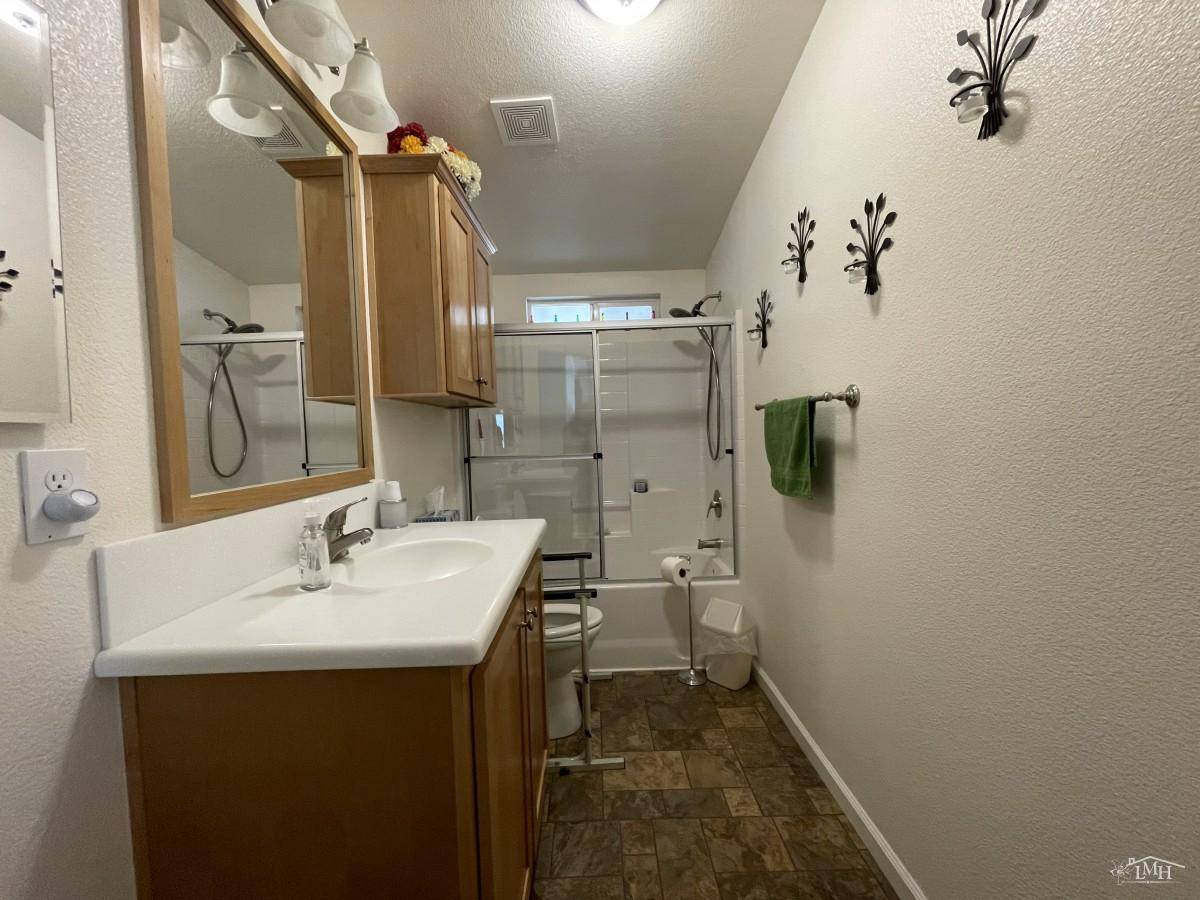 ;
;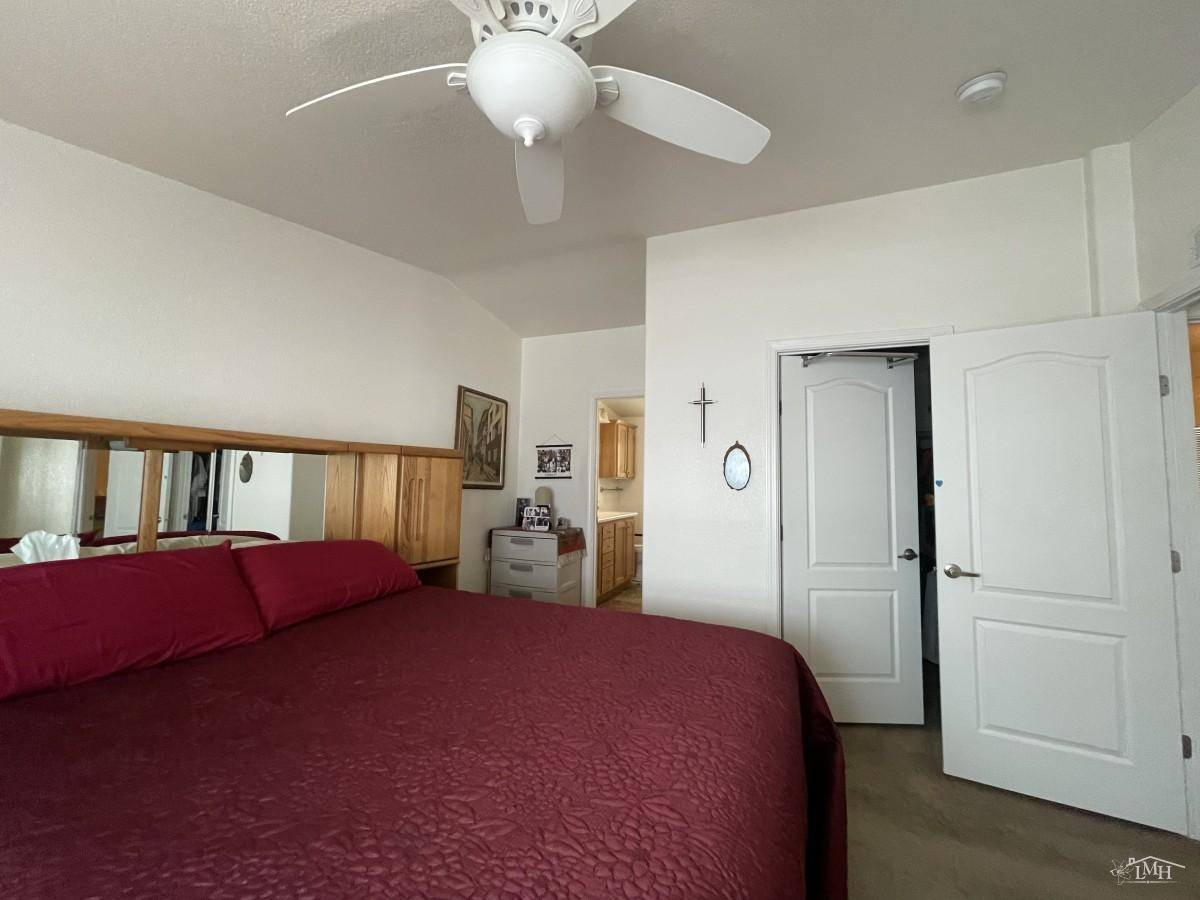 ;
;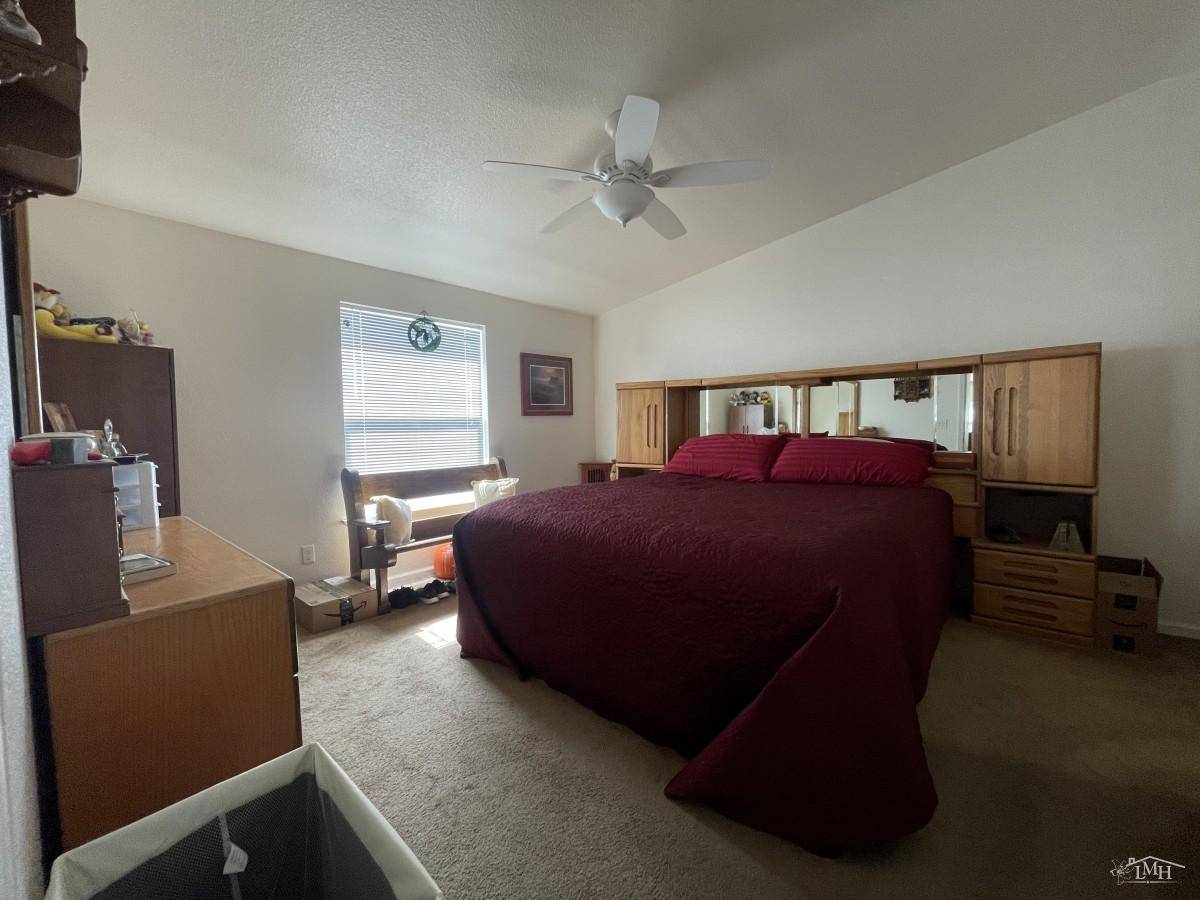 ;
; ;
;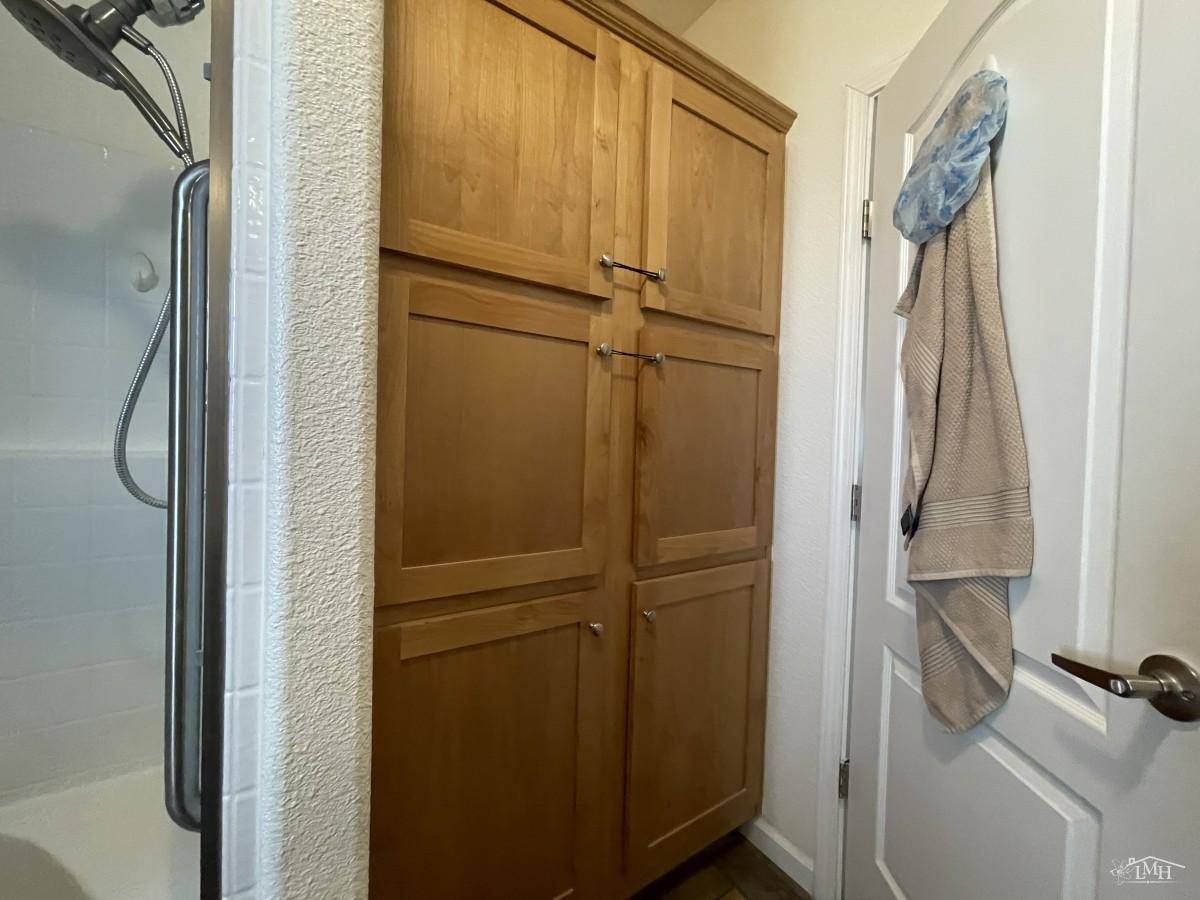 ;
;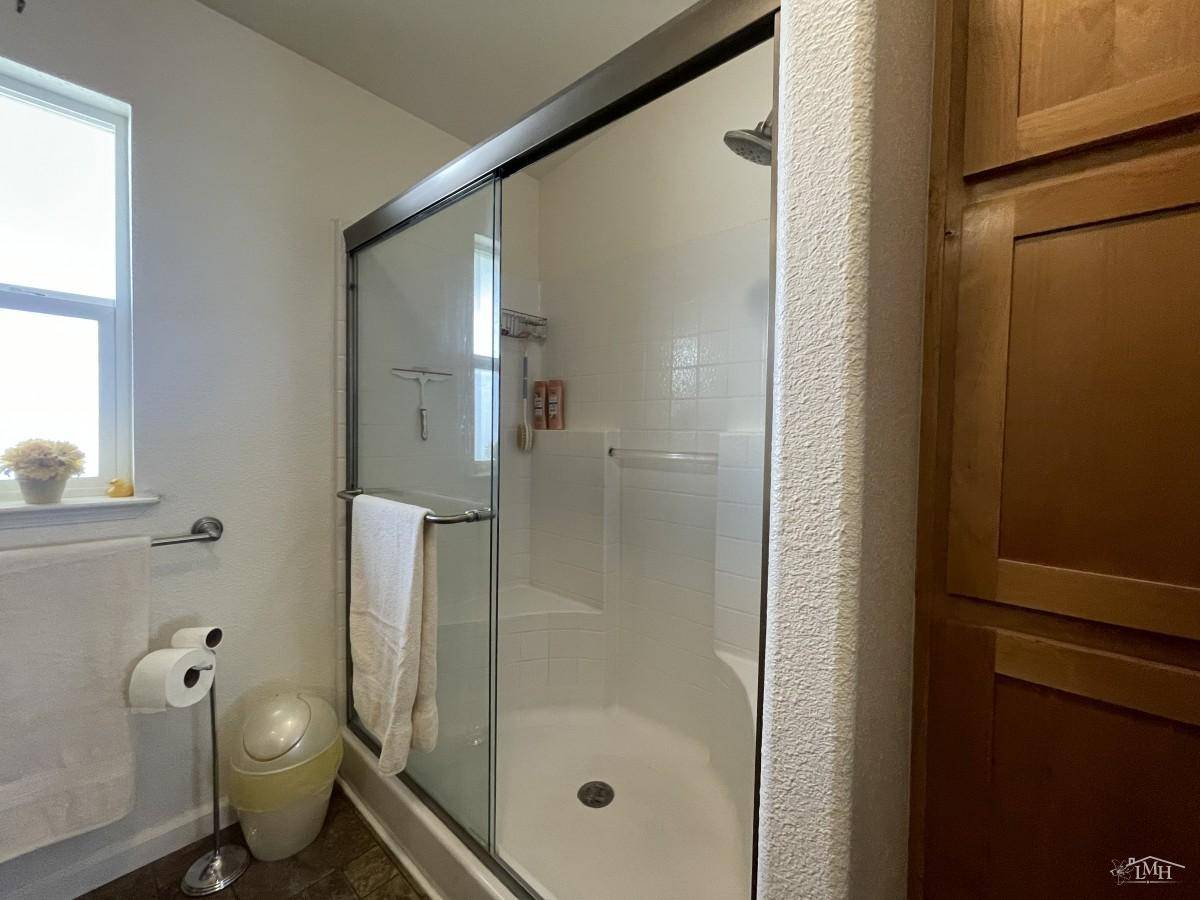 ;
;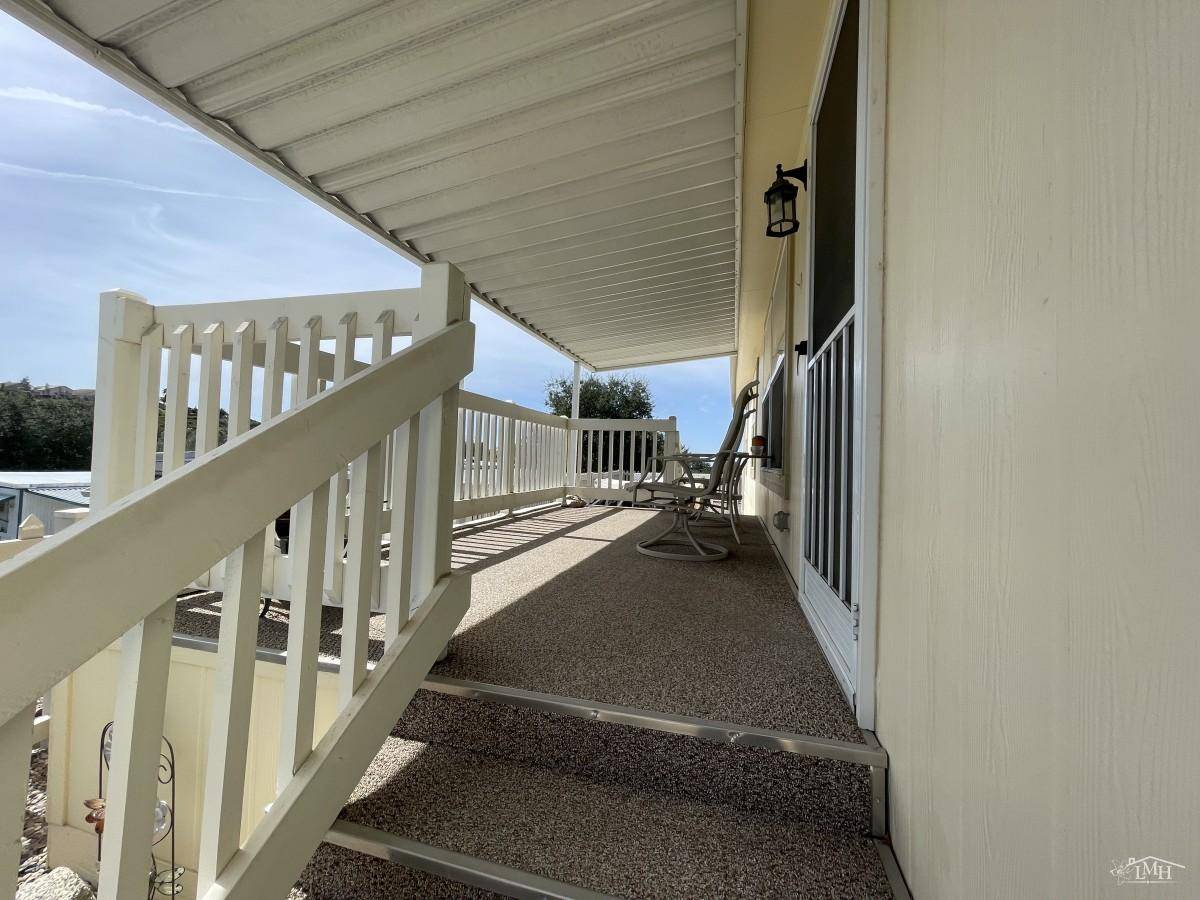 ;
; ;
;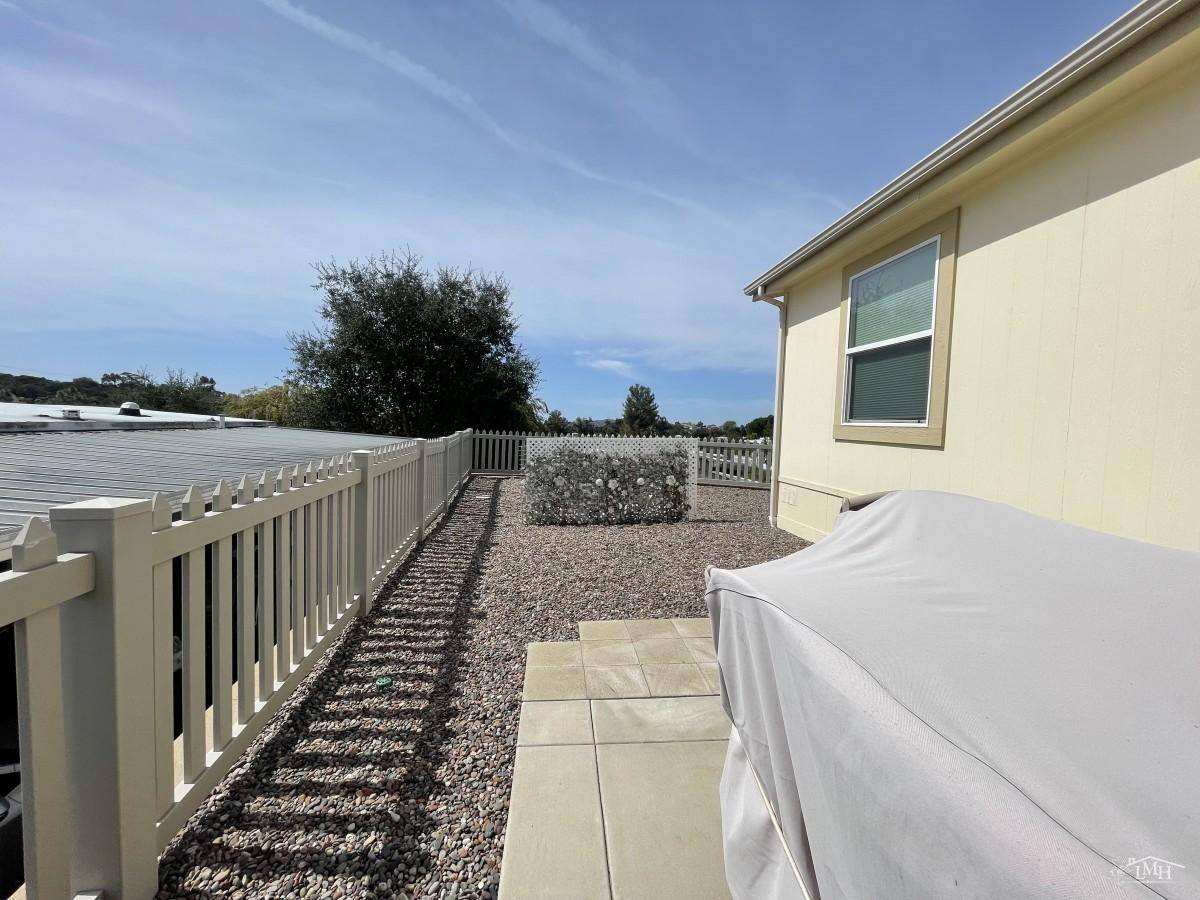 ;
; ;
; ;
; ;
;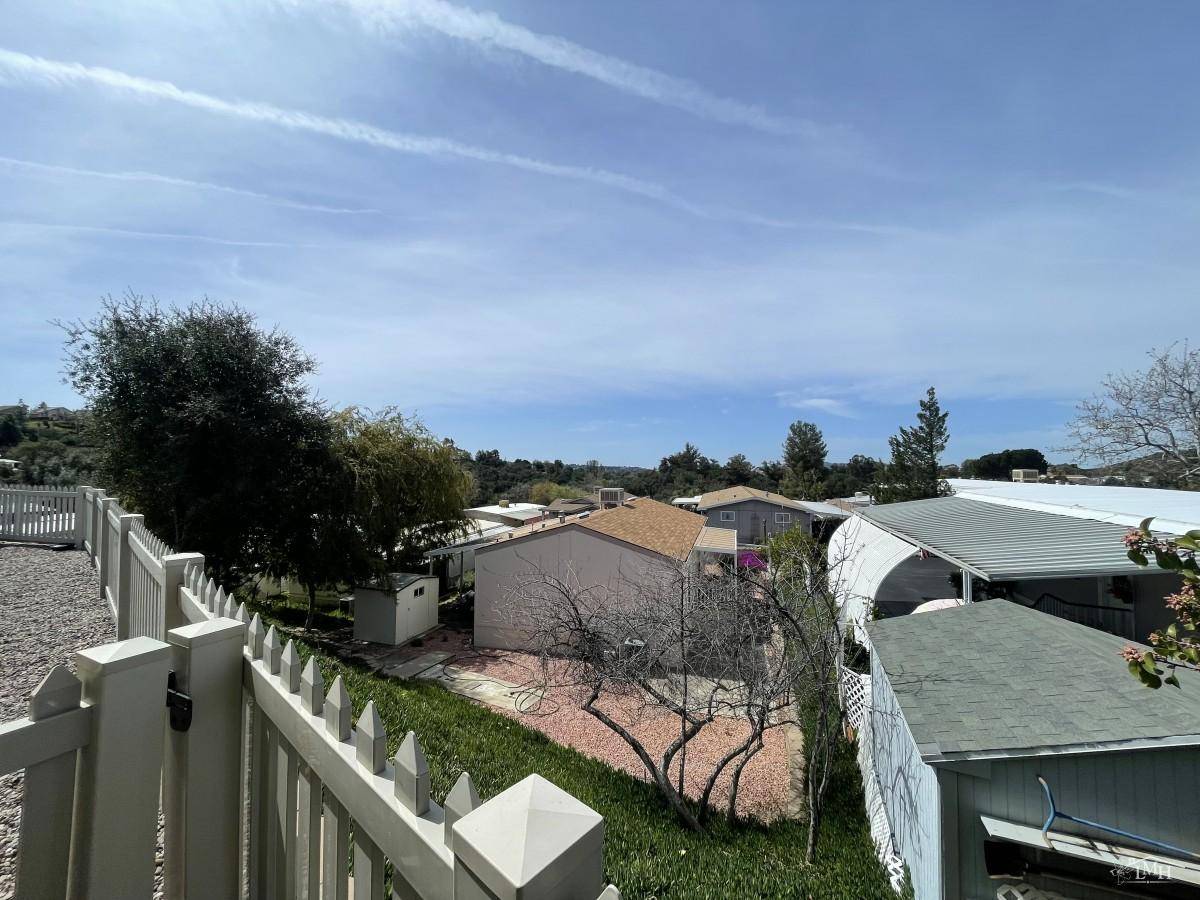 ;
;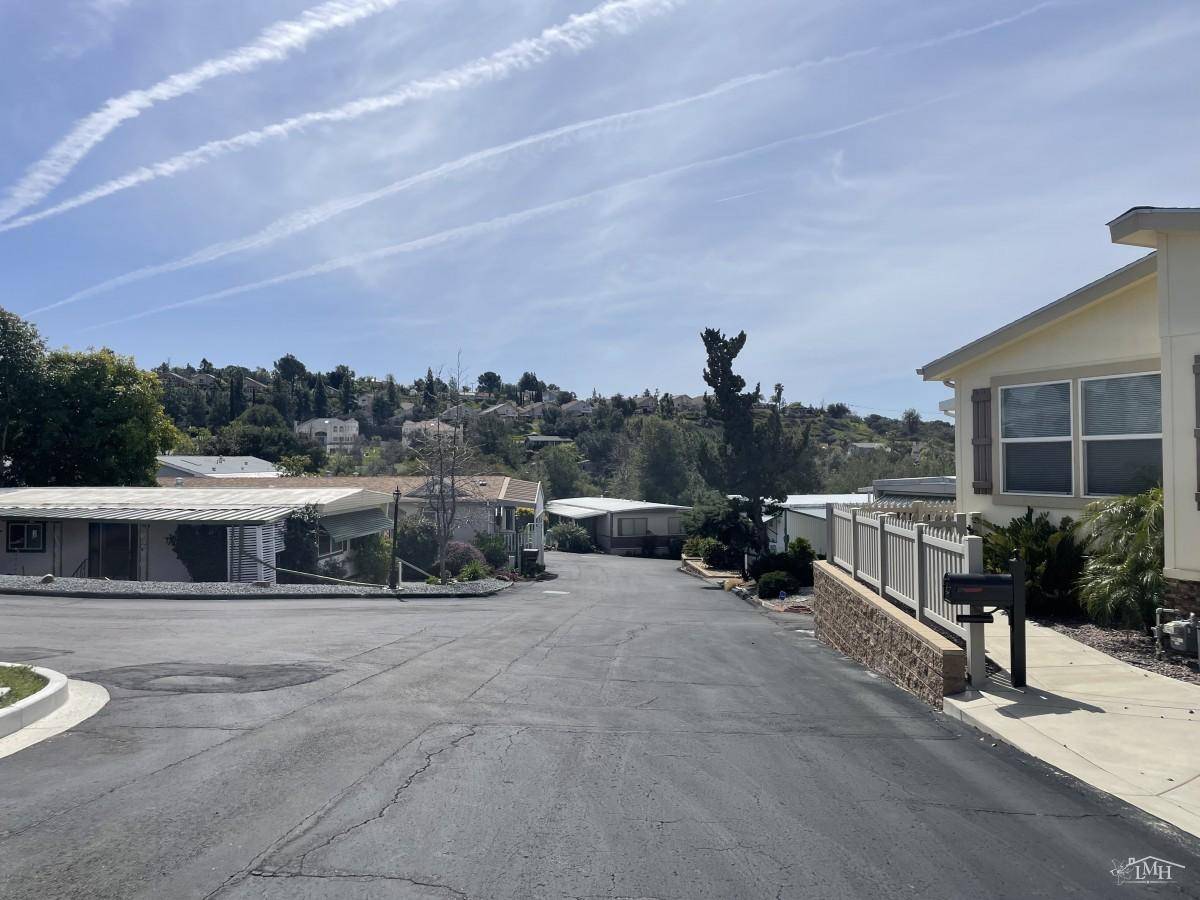 ;
;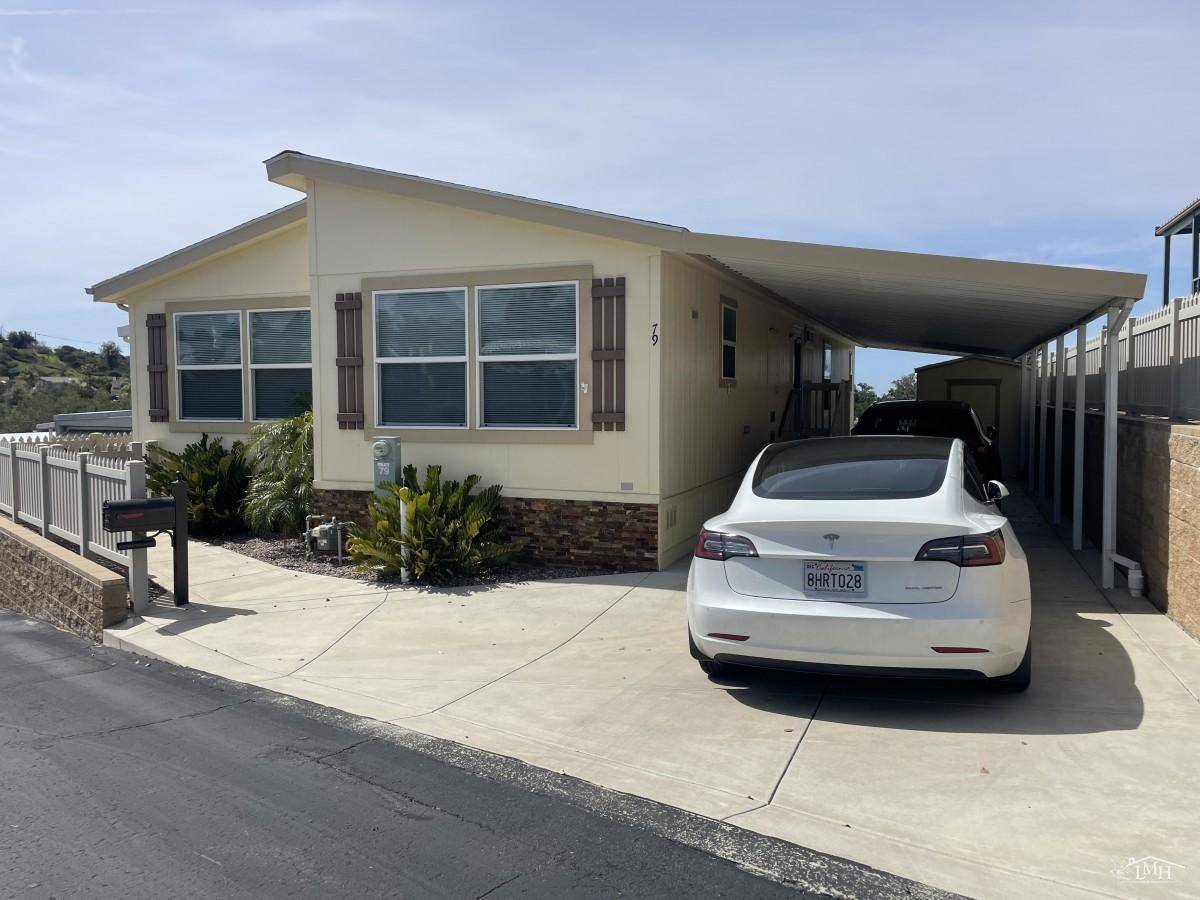 ;
;