Two Bedroom, Two Bathroom Home on Golf Course
Welcome to your dream home in the heart of a vibrant 55-plus community! This meticulously crafted 2-bedroom, 2-bathroom residence offers a perfect blend of comfort and style, spanning across 1,040 sq ft of thoughtfully designed living space. As you enter, be captivated by the panoramic golf course views that greet you from the large windowed lanai, creating a picturesque backdrop for your everyday living. The open and inviting floor plan seamlessly connects the living and dining areas, providing a perfect space for entertaining or simply unwinding after a day on the links. Immerse yourself in the charm of this fully furnished home, featuring new vinyl plank floors that add a touch of modern elegance throughout. The kitchen boasts newer appliances, ensuring both functionality and sophistication for the home chef. Enjoy the convenience of a covered carport, providing shelter for your vehicle. The master bedroom welcomes you with a new tiled shower, offering a luxurious retreat within your own home. The second bedroom provides flexibility for guests or a home office, adapting to your lifestyle needs. This property comes complete with a golf cart, allowing you to easily explore the community and enjoy the amenities. Discover the joys of active adult living in this 55-plus community, where socializing and relaxation are at the forefront. Whether you're sipping your morning coffee on the lanai or taking a leisurely stroll through the beautifully landscaped surroundings, this home is a haven for those seeking a fulfilling and vibrant lifestyle. Don't miss the opportunity to make this your forever home - a harmonious blend of comfort, luxury, and the serenity of golf course living awaits you.



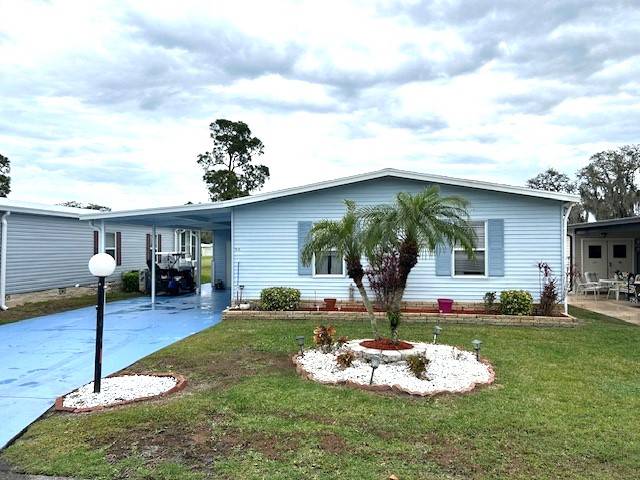


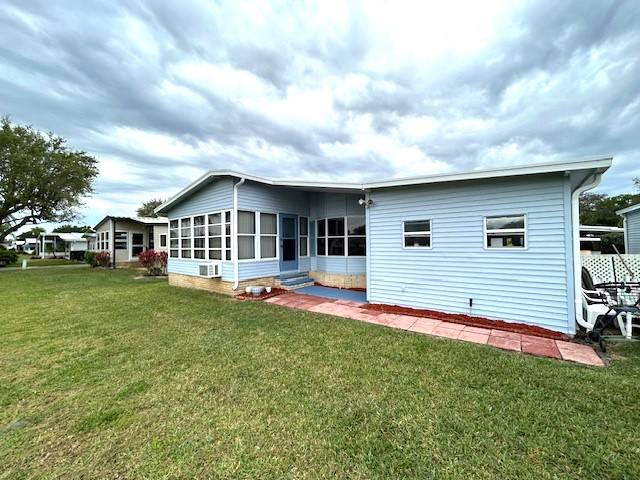 ;
;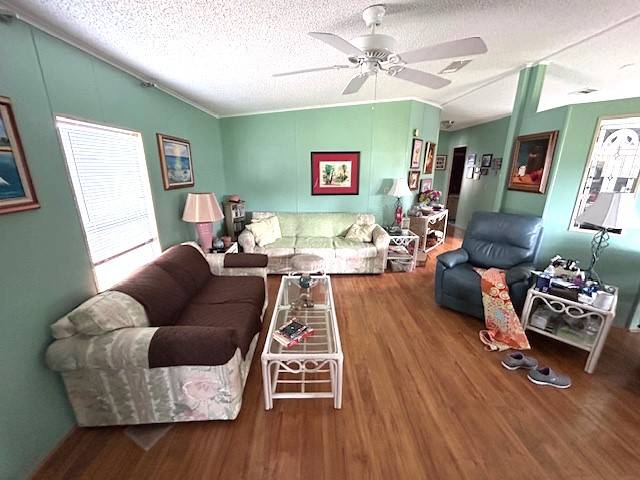 ;
;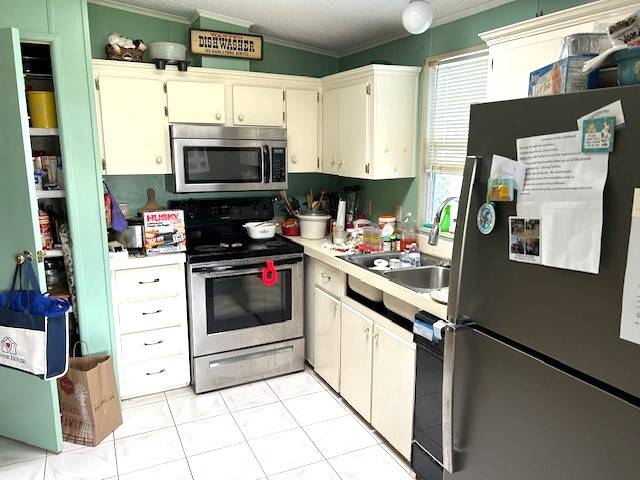 ;
;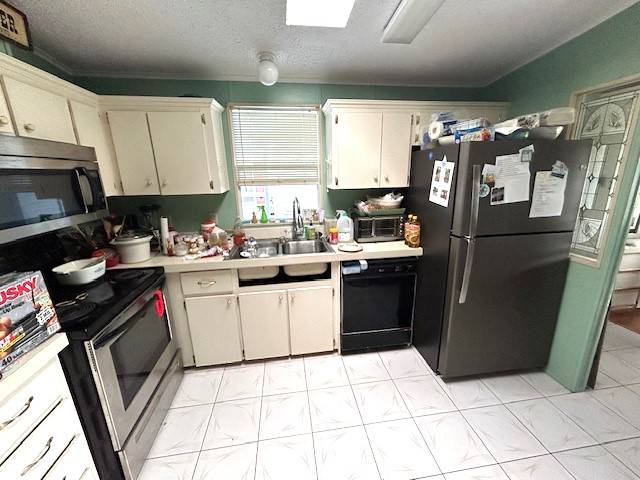 ;
;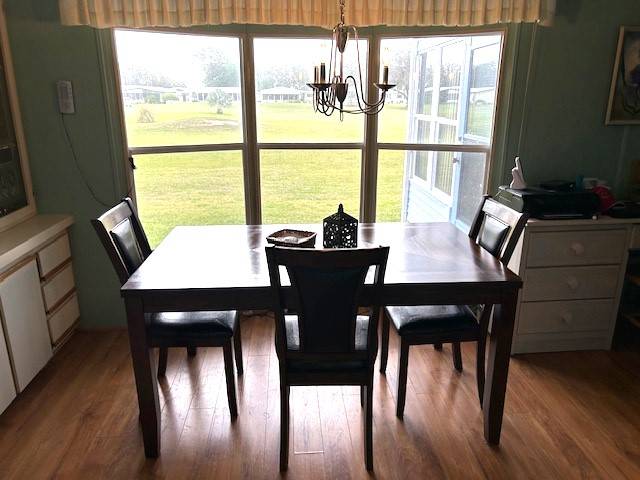 ;
;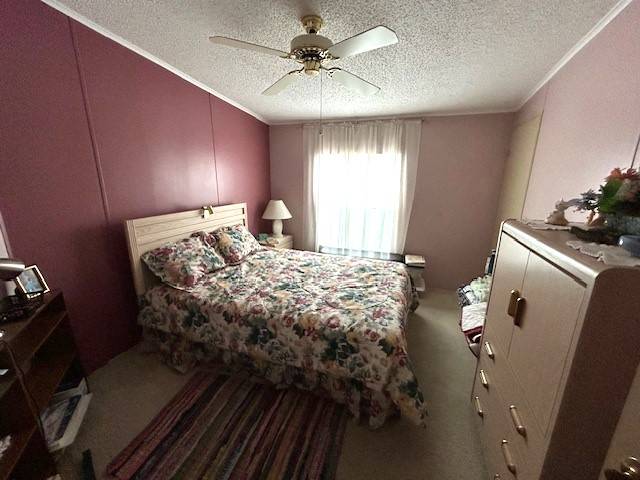 ;
;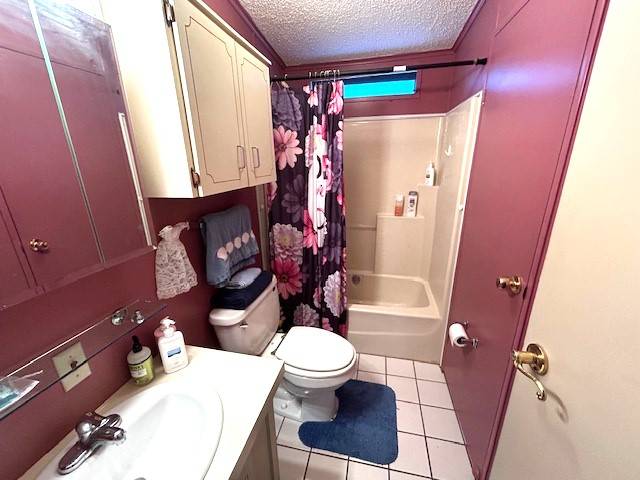 ;
;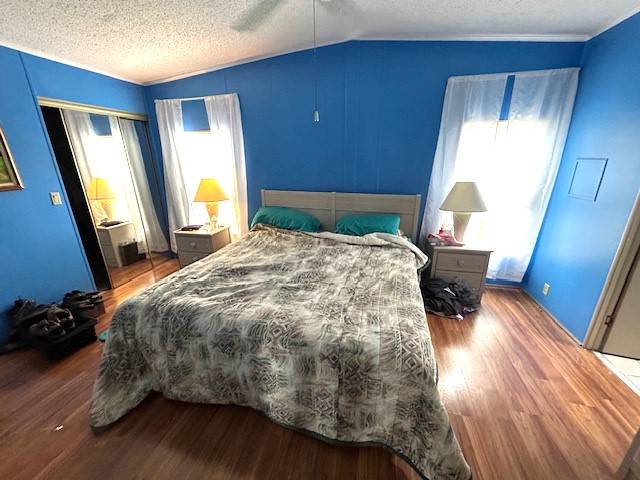 ;
;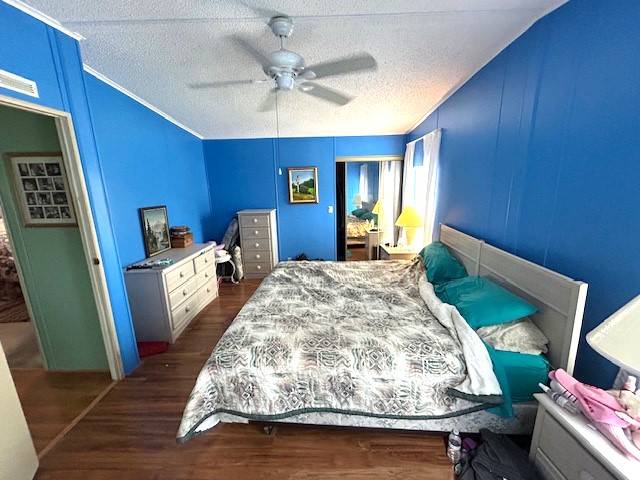 ;
;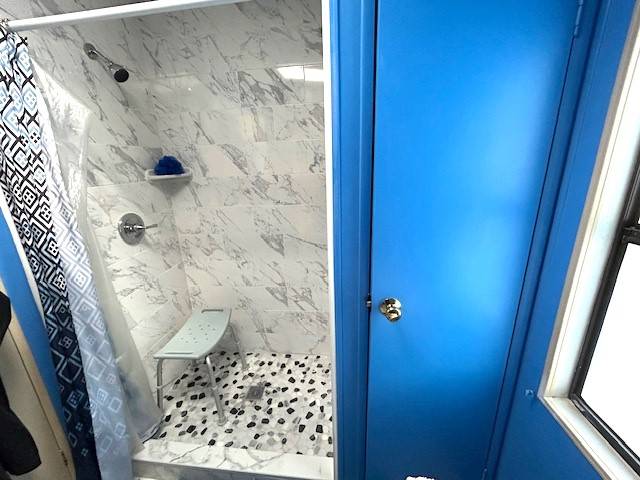 ;
;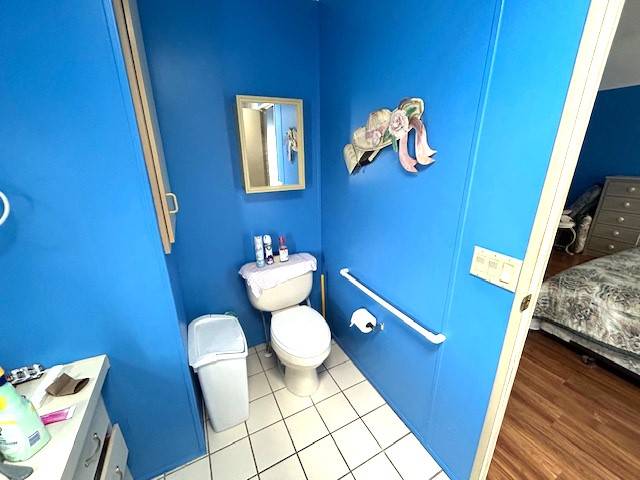 ;
;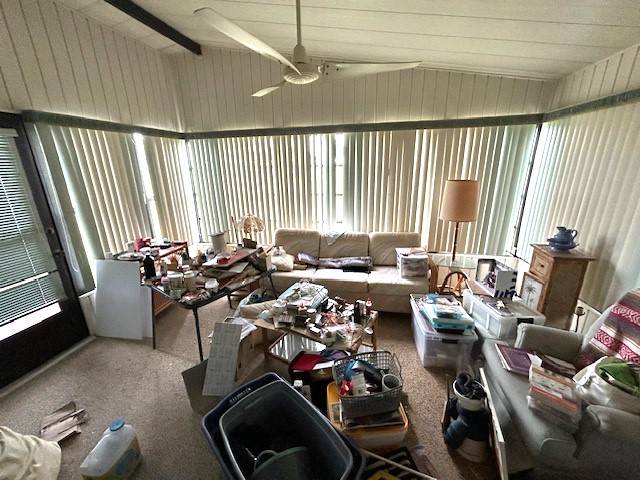 ;
;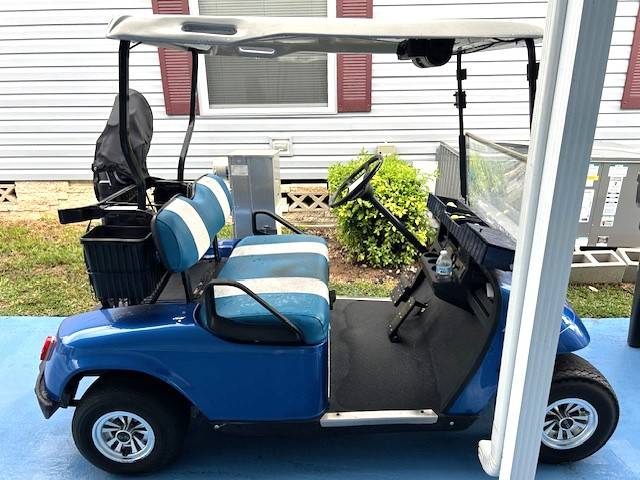 ;
;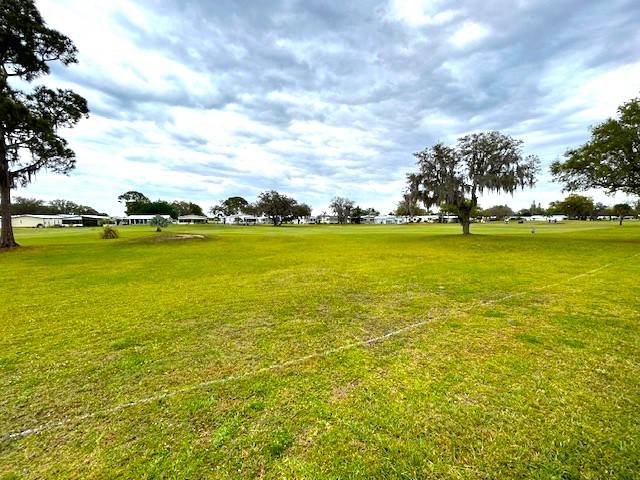 ;
;