3212 State Route 5s, Fort Plain, NY 13339

|
36 Photos
3212 State Rt. 5s, Ft. Plain
|

|
|
|
| Listing ID |
10677415 |
|
|
|
| Property Type |
House |
|
|
|
| County |
Herkimer |
|
|
|
| Township |
Danube |
|
|
|
| School |
OPPENHEIM-EPHRATAH-ST. JOHNSVILLE CSD |
|
|
|
|
| Total Tax |
$2,743 |
|
|
|
| Tax ID |
123.3-1-27 |
|
|
|
| FEMA Flood Map |
fema.gov/portal |
|
|
|
| Year Built |
1999 |
|
|
|
| |
|
|
|
|
|
Country Home, 3 BDRMS, 2 Full Baths, 3+/- Acres & 1 Car Garage
This is a very Cute, Move In Condition 3 BDRM, 2 Full Bath Home with a Basement, 1 Car Garage, Extra Outbuilding on premises, 3+/- Acres, a Beautiful View of the Mohawk Valley & Mountains to Enjoy situated in the Town of Danube, Herkimer County, but only minutes to the Montgomery County Line and close to the NYS Thruway for an Easy Commute. Our home also has CENTRAL AIR for you to enjoy during the summer. (Home is a 1999 Doublewide, ranch style, on a foundation with a large addition). Roof, Siding and Addition were New in 2007. Seller will offer a buyer a credit or check payable to their choice of a company for $1,000 at time of closing for a buyer to pick put new carpets if they wish. SBL# 123.3-1-27 & SBL# 123.3-1-5.15 are included in the sale that total 3+/- Acres. Annual Taxes for both parcel are $2,742.80 with NO Exemptions. Home is Easy to Show. Pre-approved buyers to view only please. If you need pre-approval kindly give a local real estate professional a call to assist you with that. Seller's are Motivated and Looking for offers! Come check it out please!
|
- 3 Total Bedrooms
- 2 Full Baths
- 1400 SF
- 3.00 Acres
- Built in 1999
- Renovated 2007
- 1 Story
- Available 12/05/2019
- Ranch Style
- Full Basement
- 1000 Lower Level SF
- Lower Level: Unfinished
- Renovation: Addition placed on home in 2007 as well as a New Roof and New Siding.
- Eat-In Kitchen
- Other Kitchen Counter
- Oven/Range
- Refrigerator
- Carpet Flooring
- Hardwood Flooring
- Linoleum Flooring
- 9 Rooms
- Living Room
- Dining Room
- Primary Bedroom
- Walk-in Closet
- Kitchen
- Laundry
- First Floor Primary Bedroom
- First Floor Bathroom
- Forced Air
- Oil Fuel
- Central A/C
- Manufactured (Multi-Section) Construction
- Vinyl Siding
- Asphalt Shingles Roof
- Detached Garage
- 1 Garage Space
- Private Well Water
- Private Septic
- Open Porch
- Outbuilding
- Mountain View
- Scenic View
- $1,815 School Tax
- $928 County Tax
- $2,743 Total Tax
- Tax Year 2019
- Sold on 10/09/2020
- Sold for $121,900
- Buyer's Agent: Josh Padden
- Company: Elegant Homes
Listing data is deemed reliable but is NOT guaranteed accurate.
|



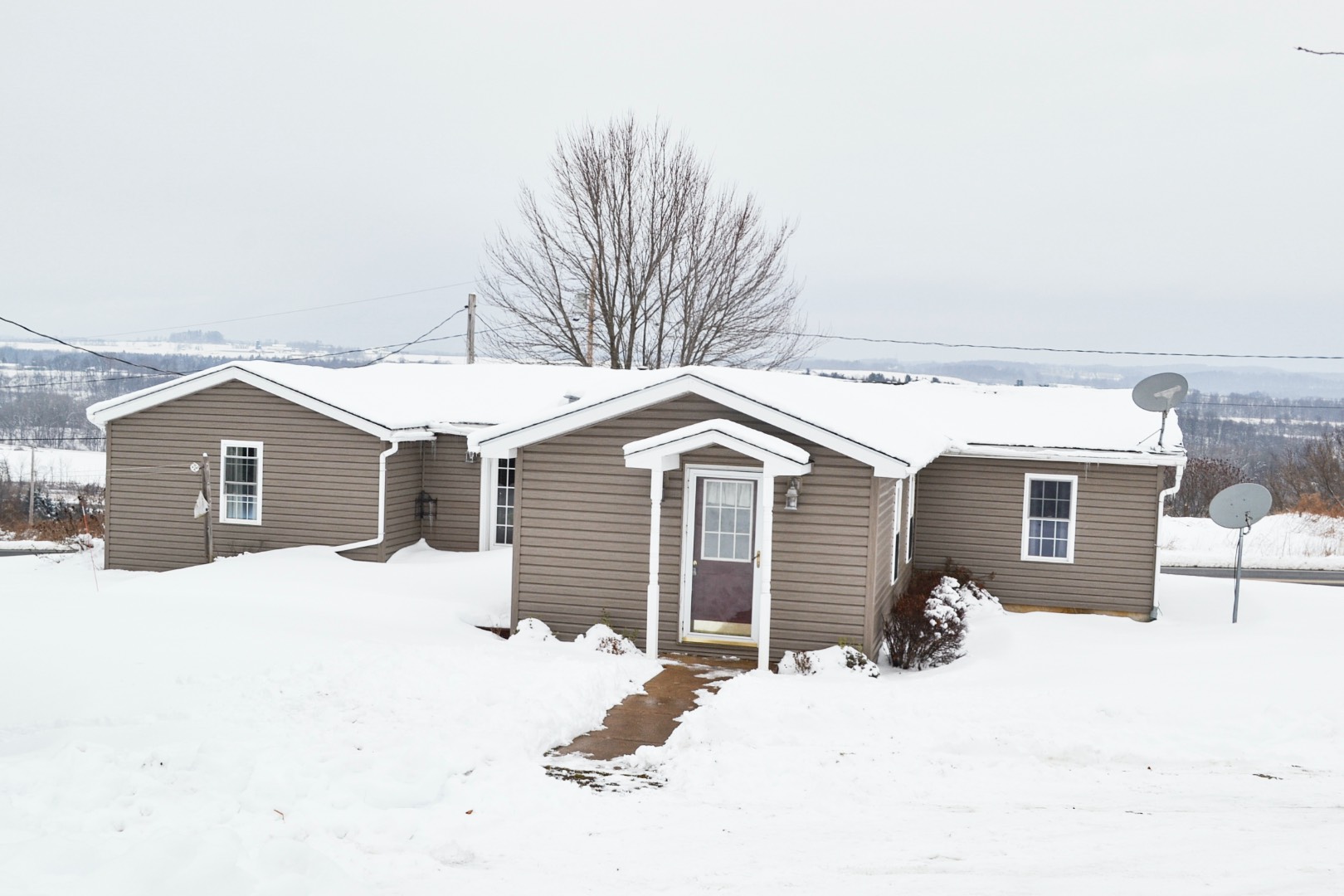


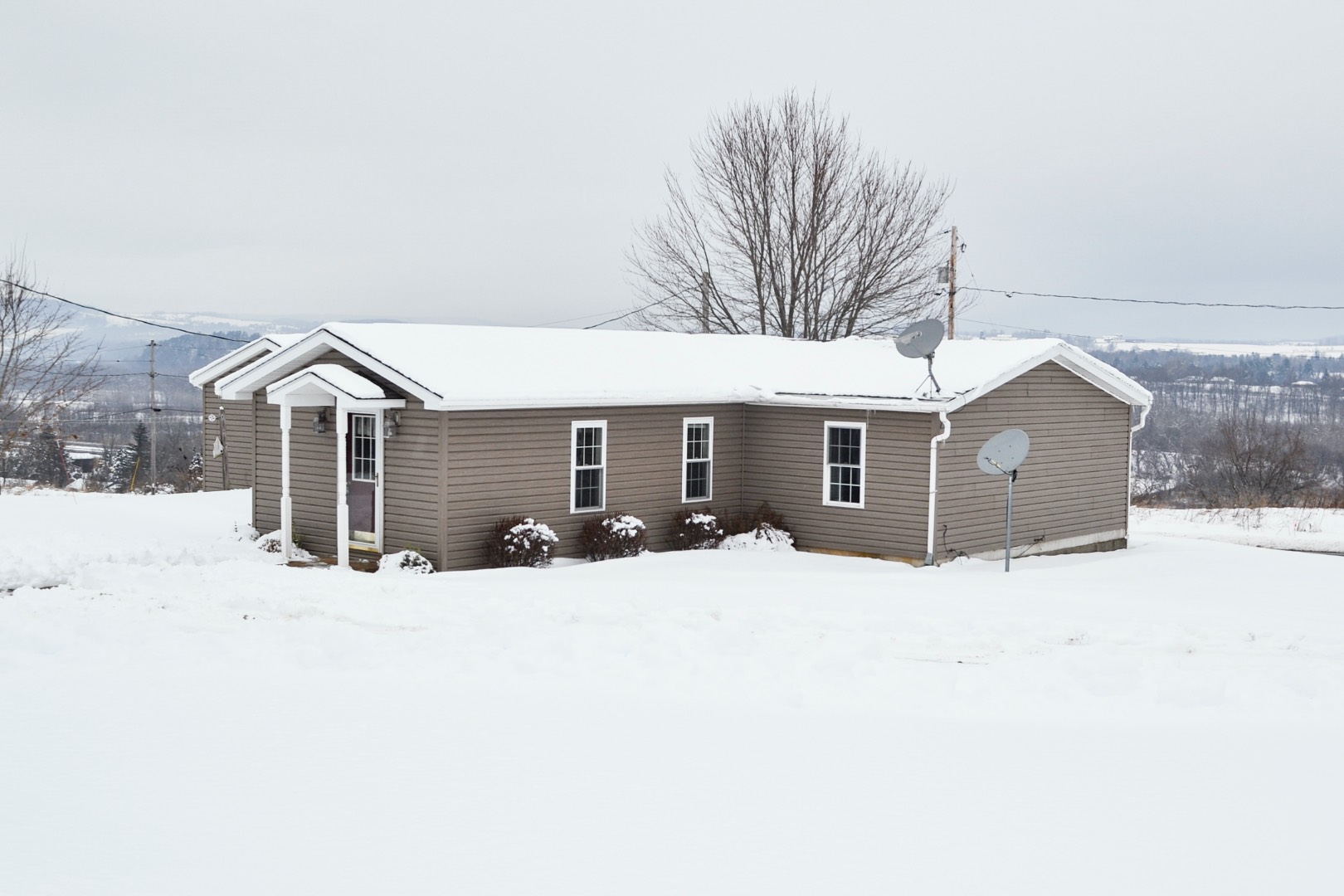 ;
;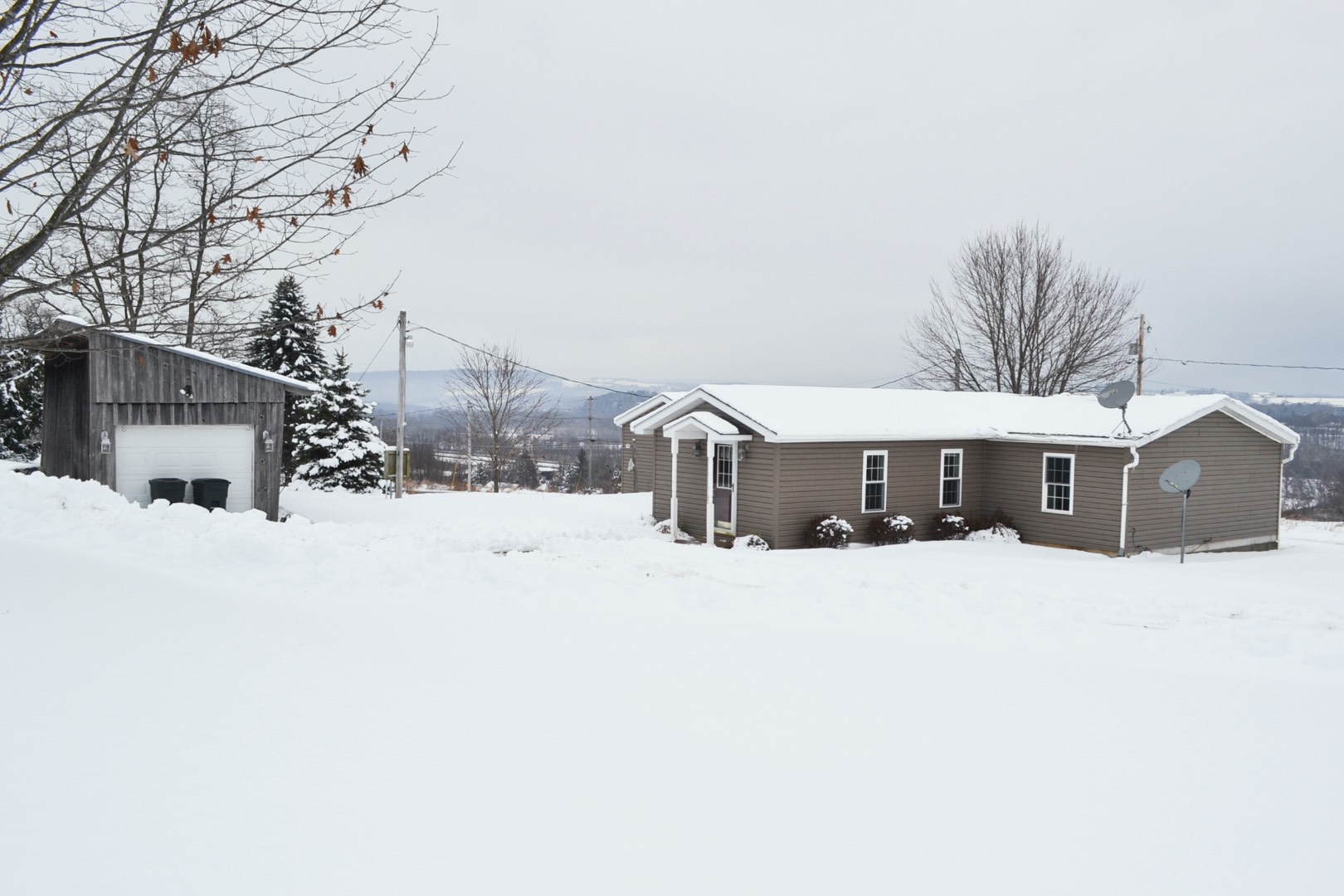 ;
;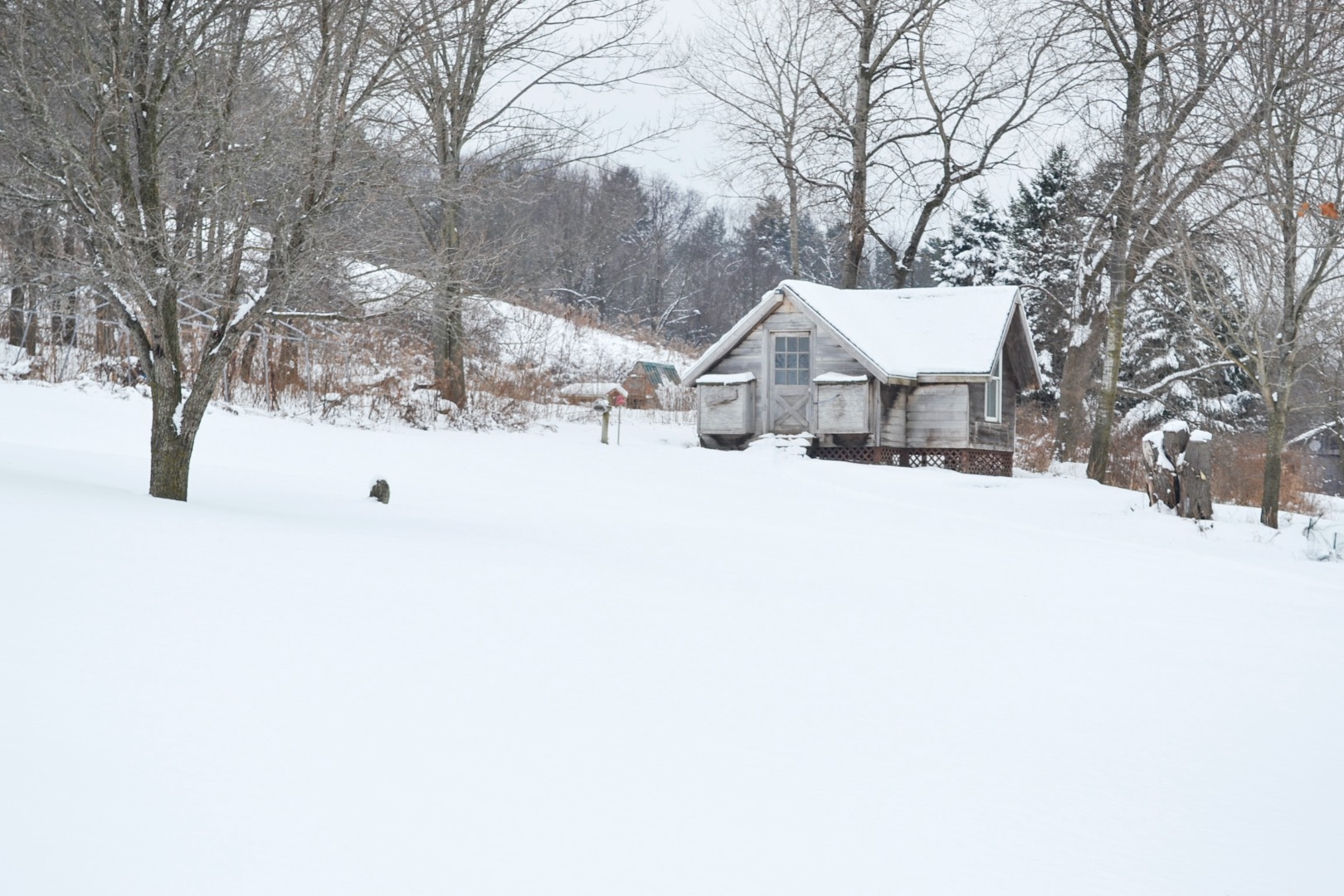 ;
;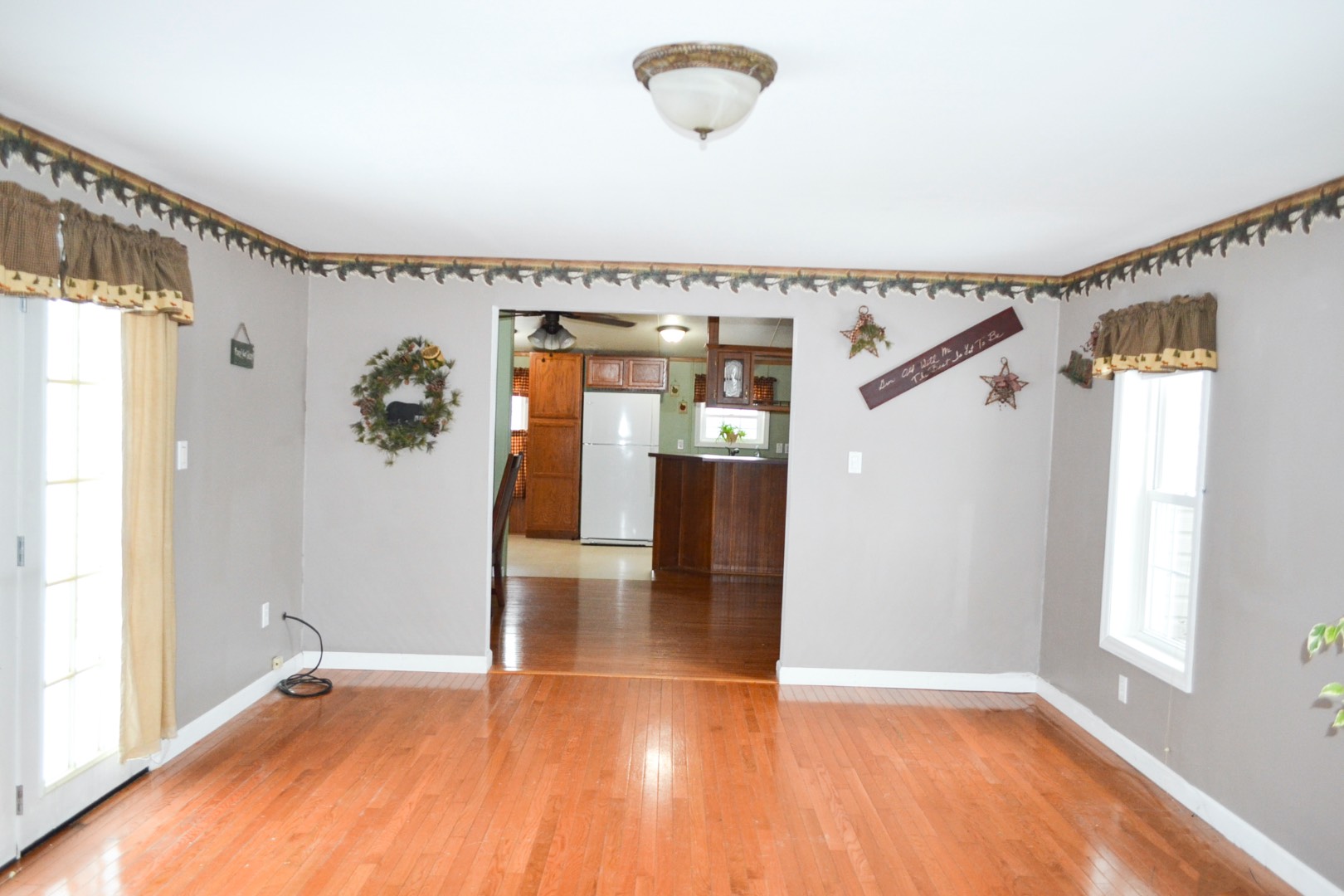 ;
;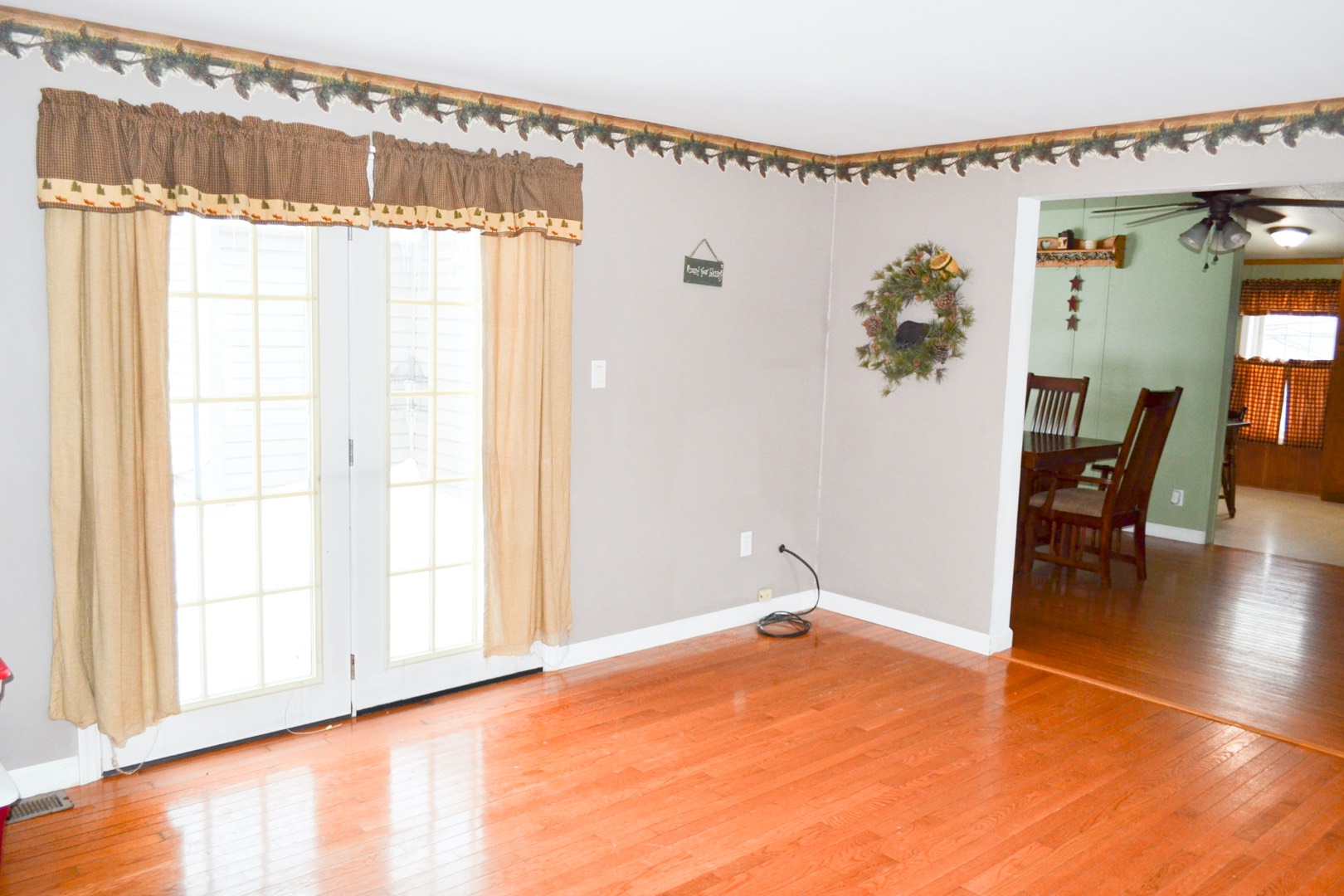 ;
;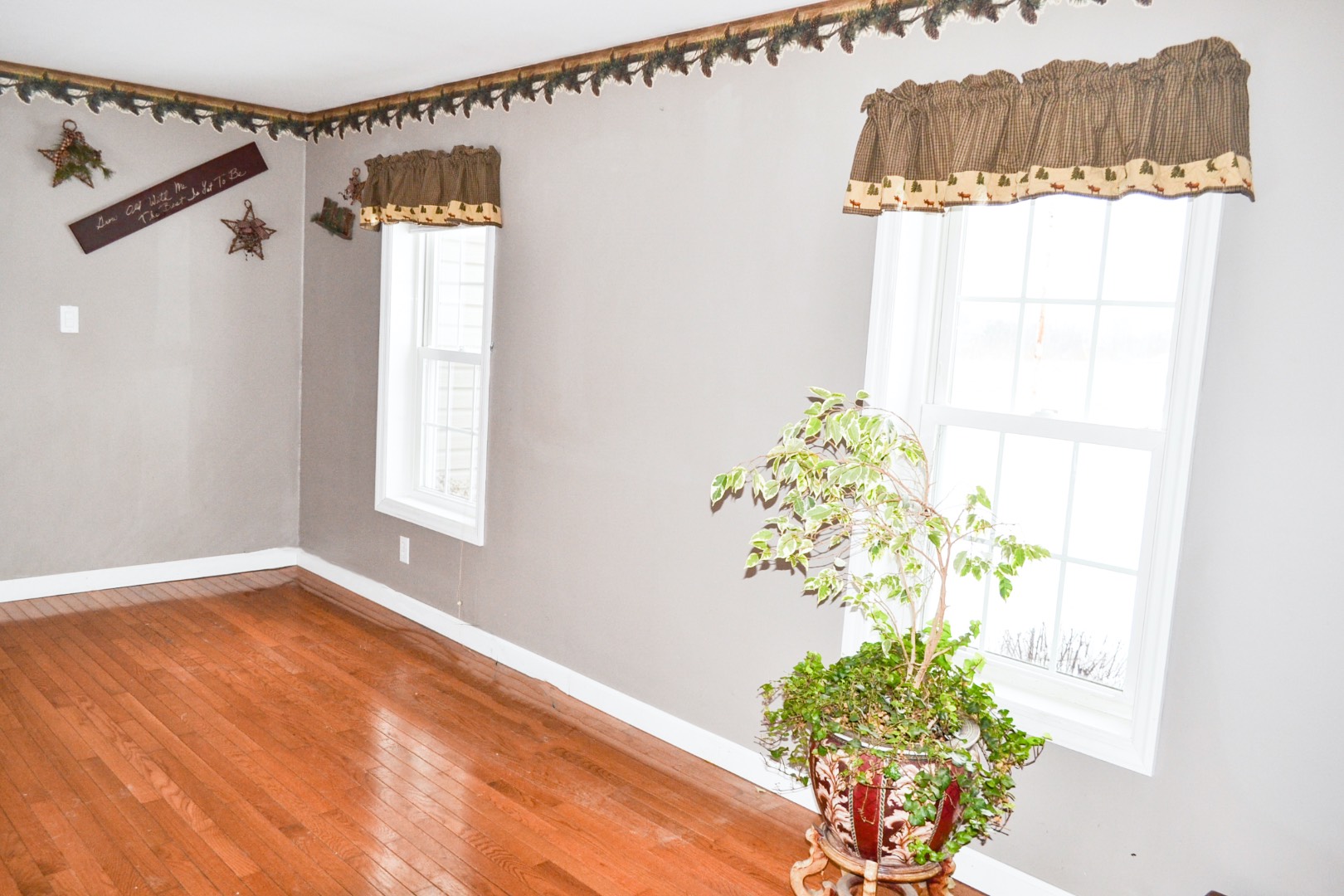 ;
;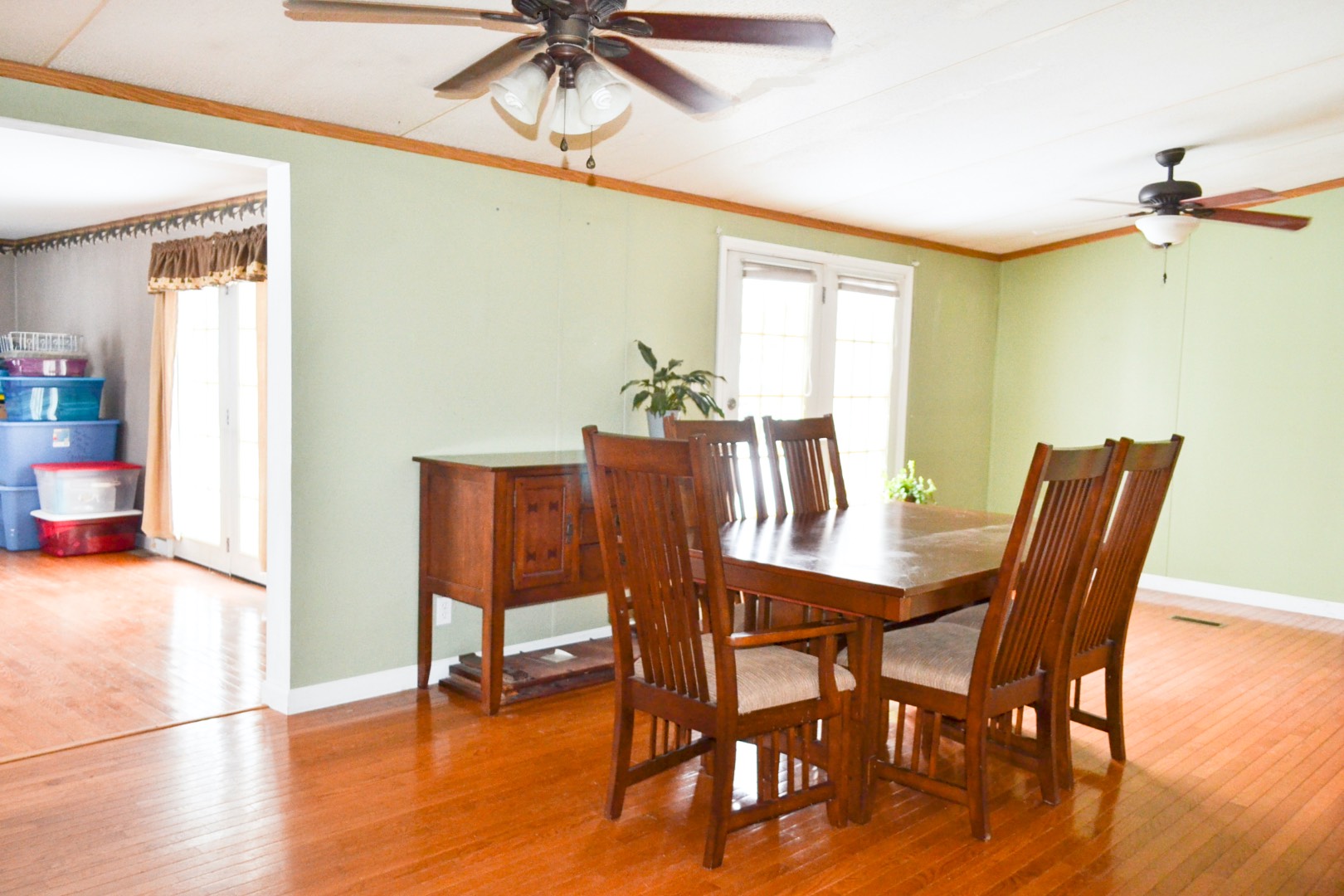 ;
;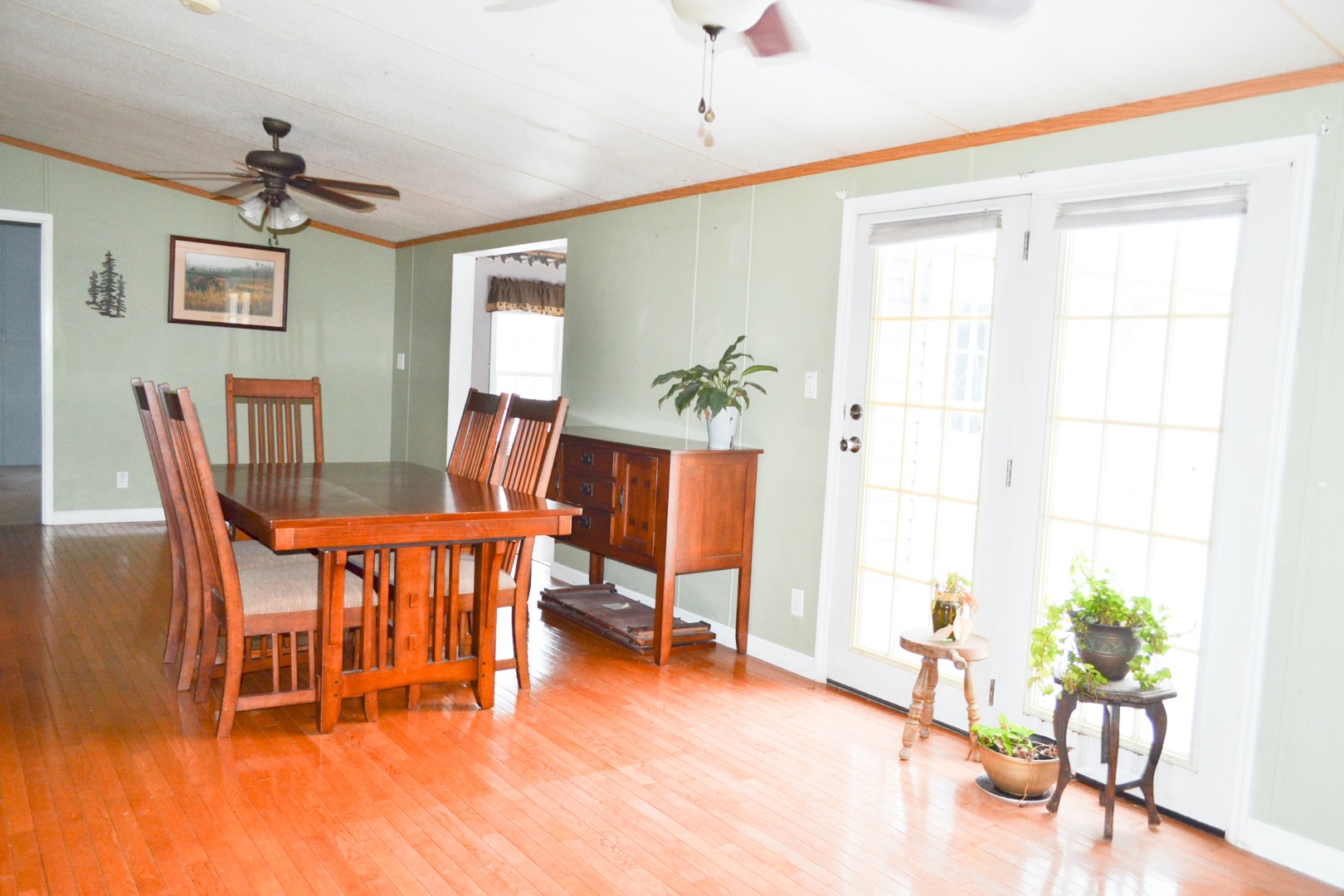 ;
;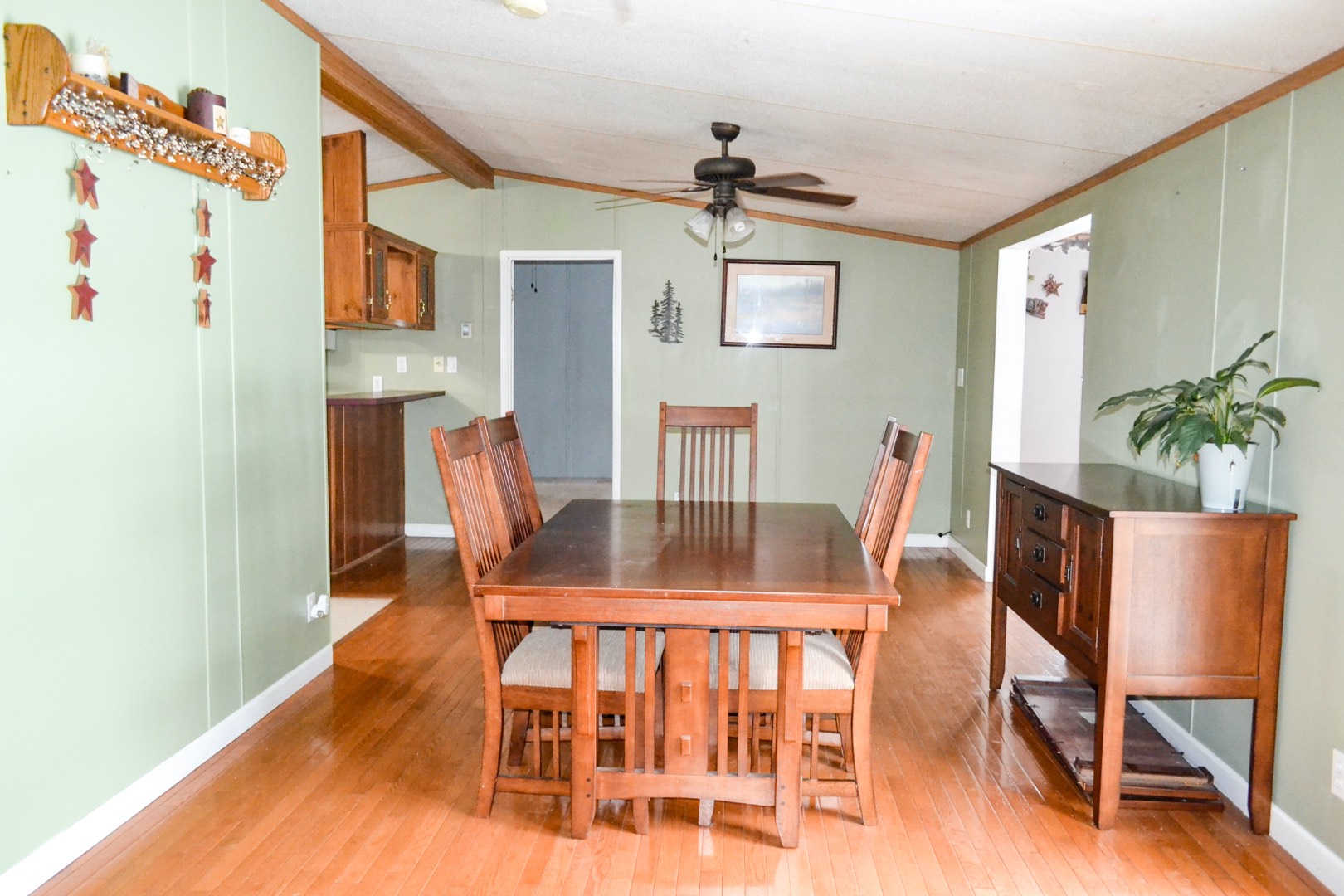 ;
;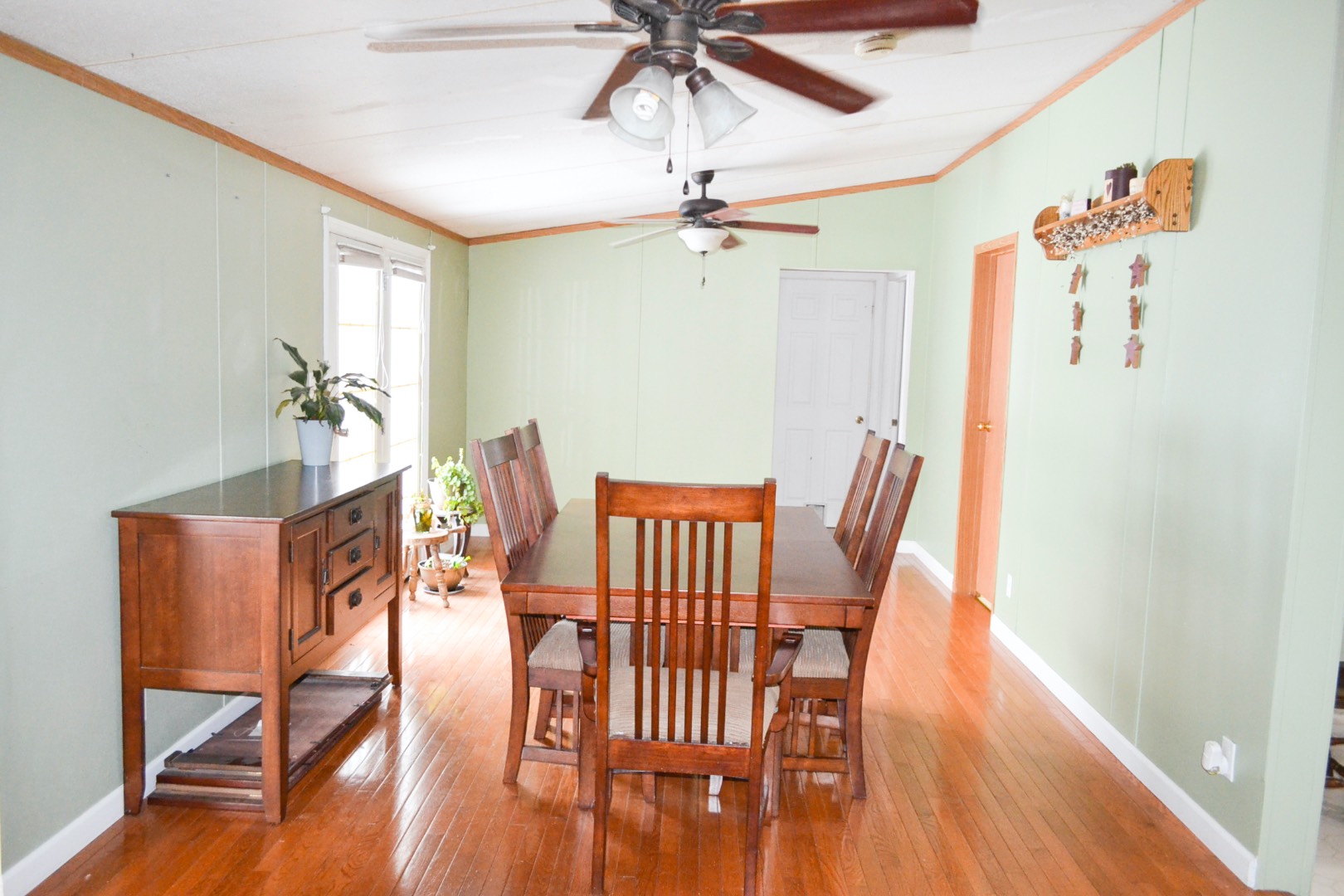 ;
; ;
;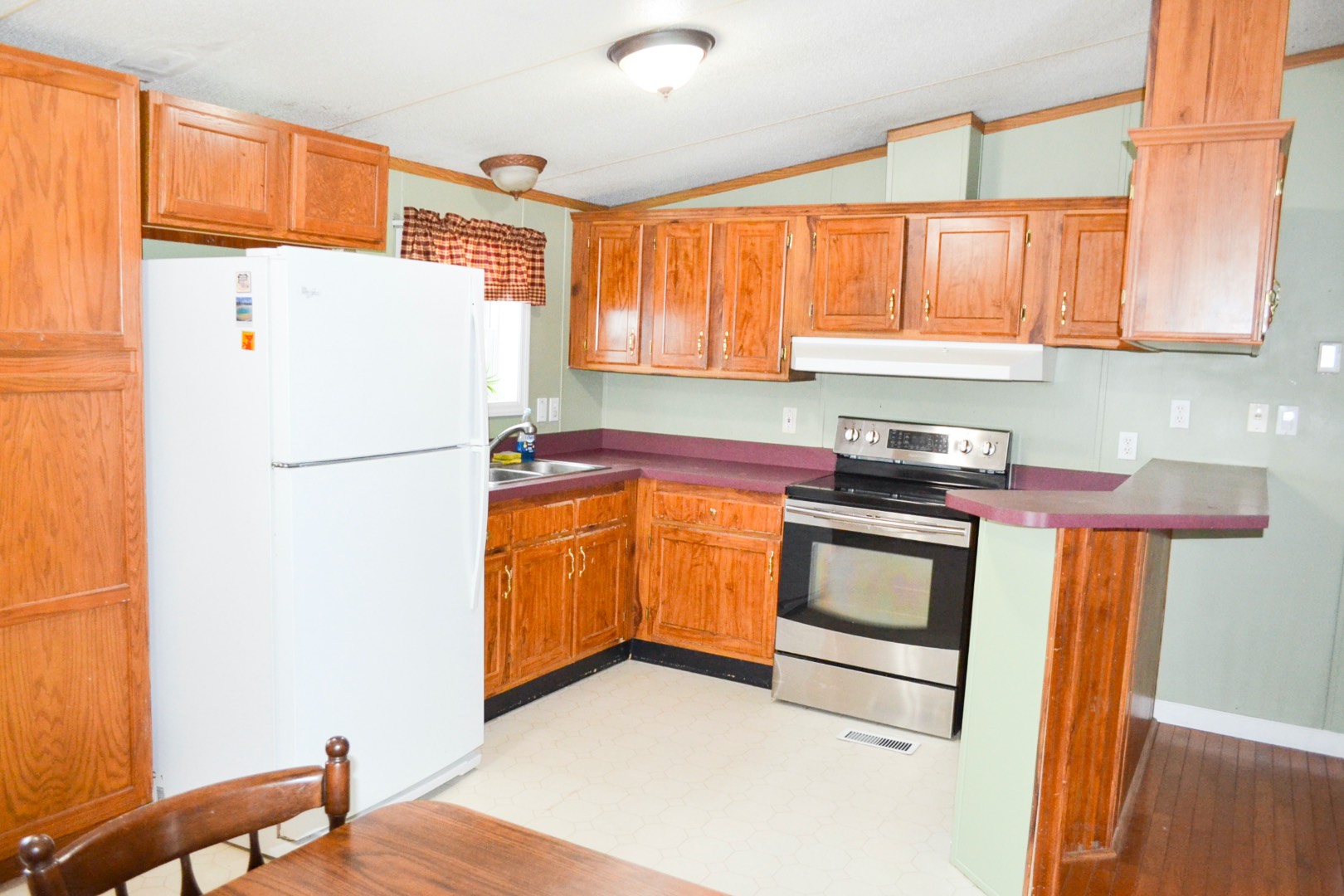 ;
;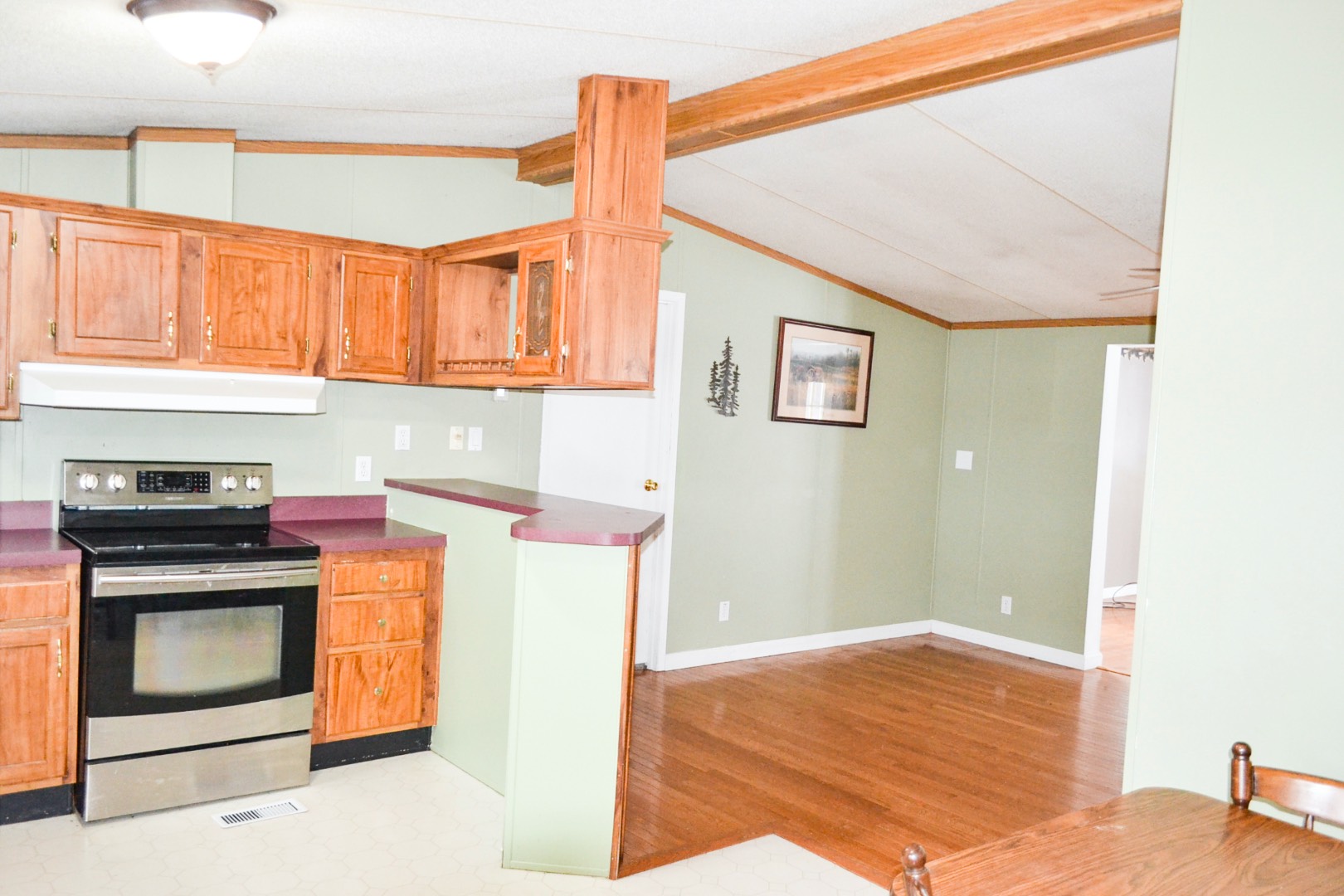 ;
; ;
;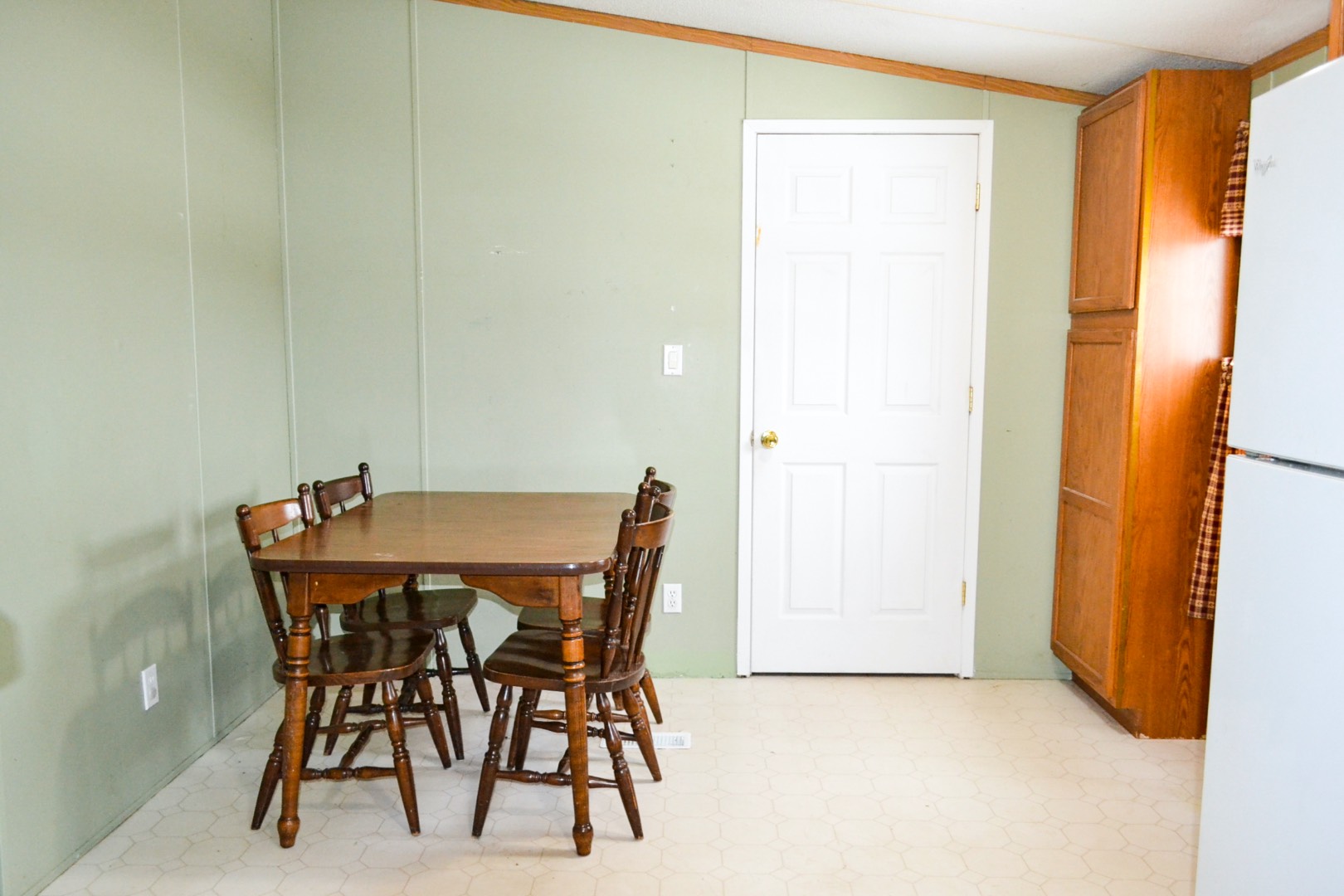 ;
;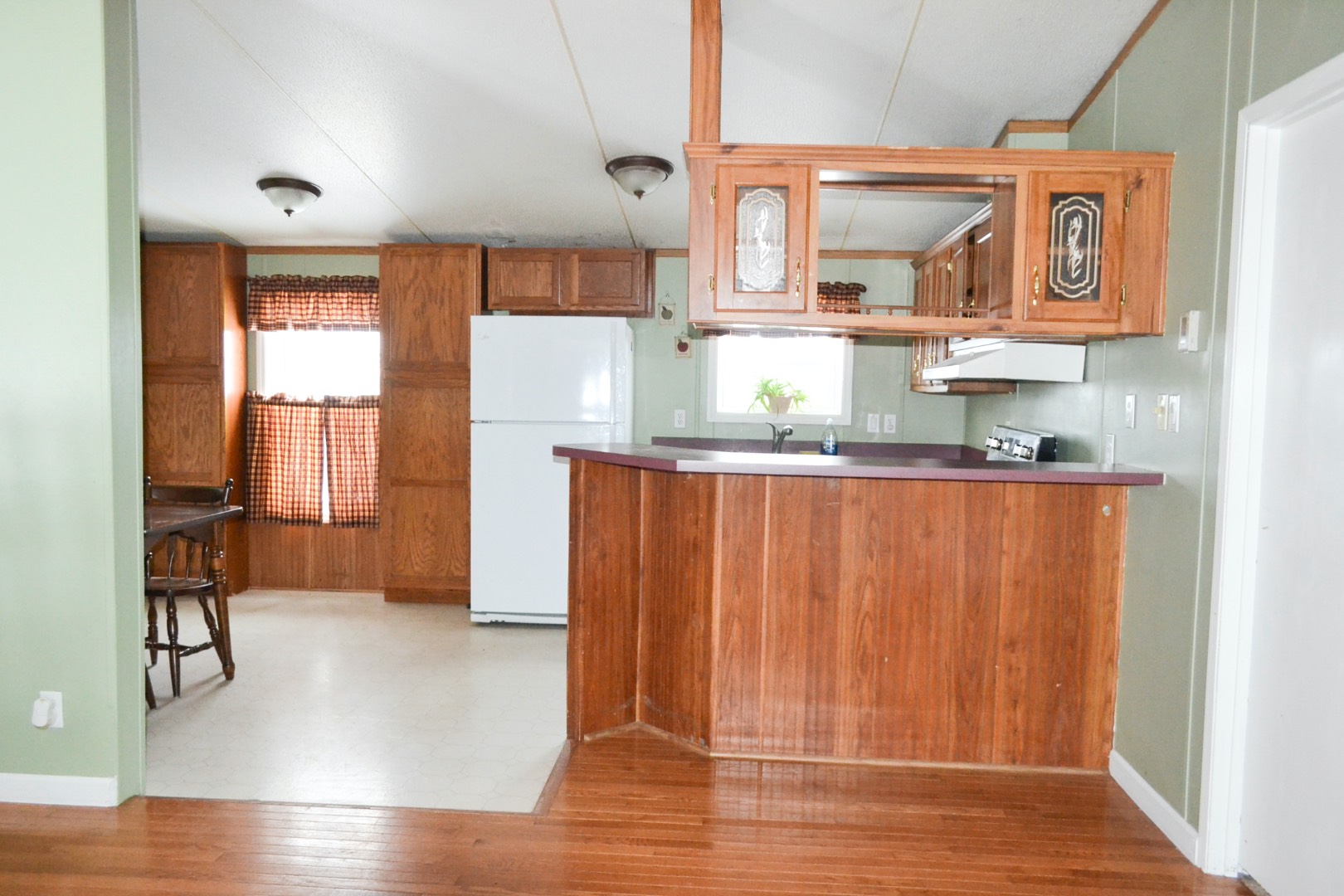 ;
;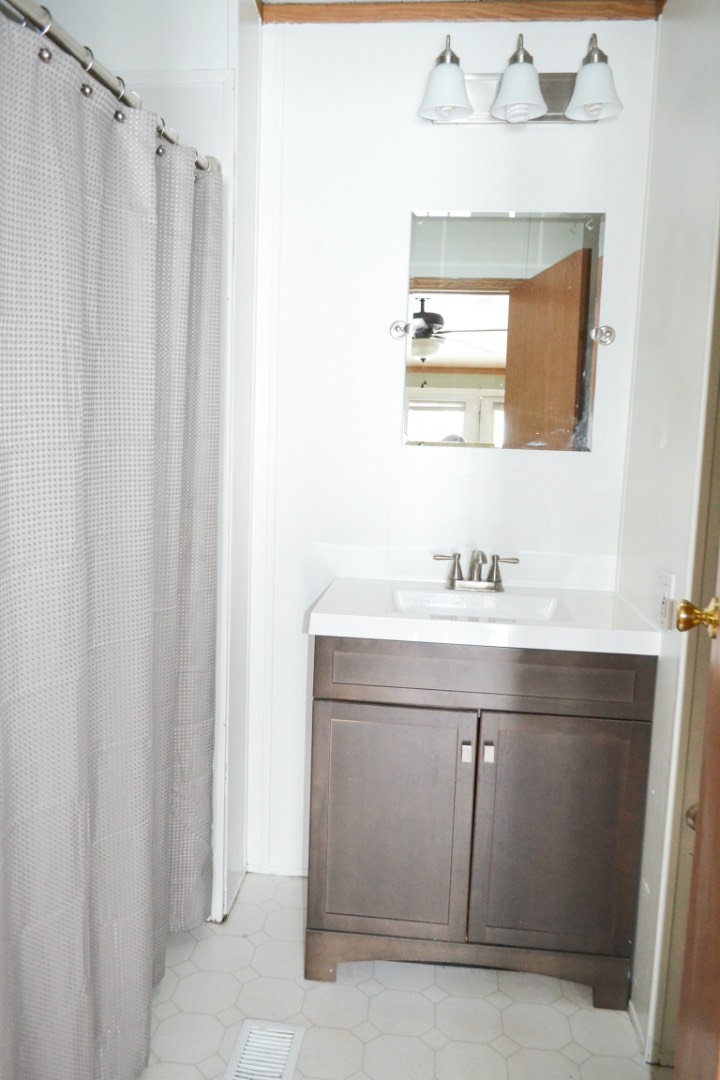 ;
;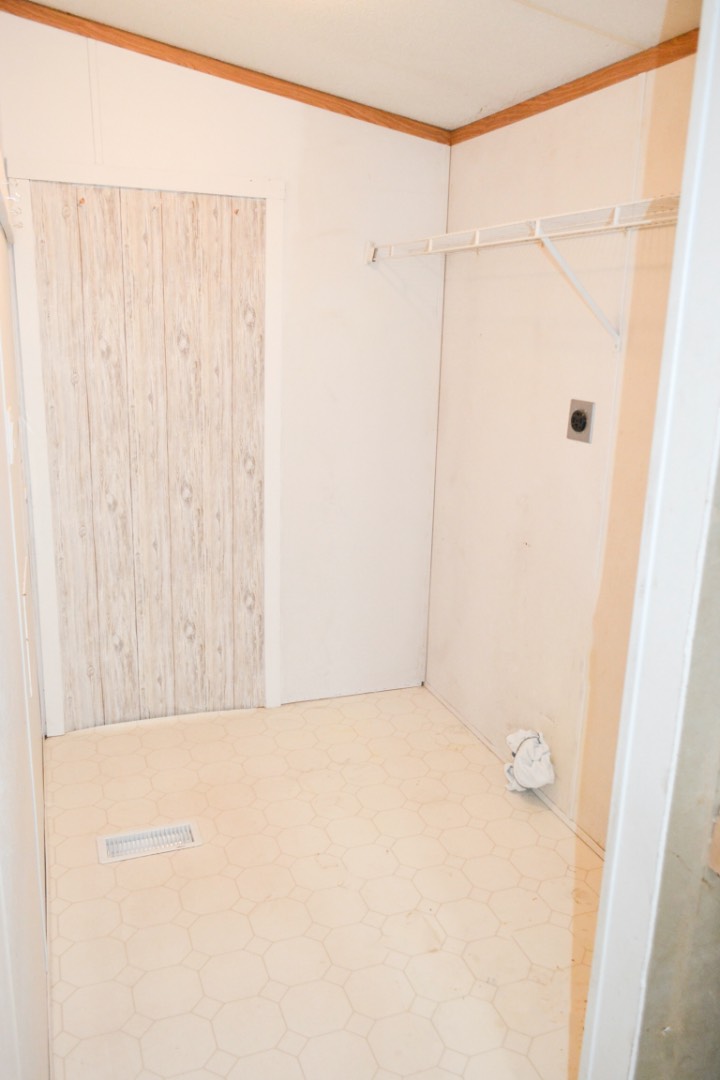 ;
;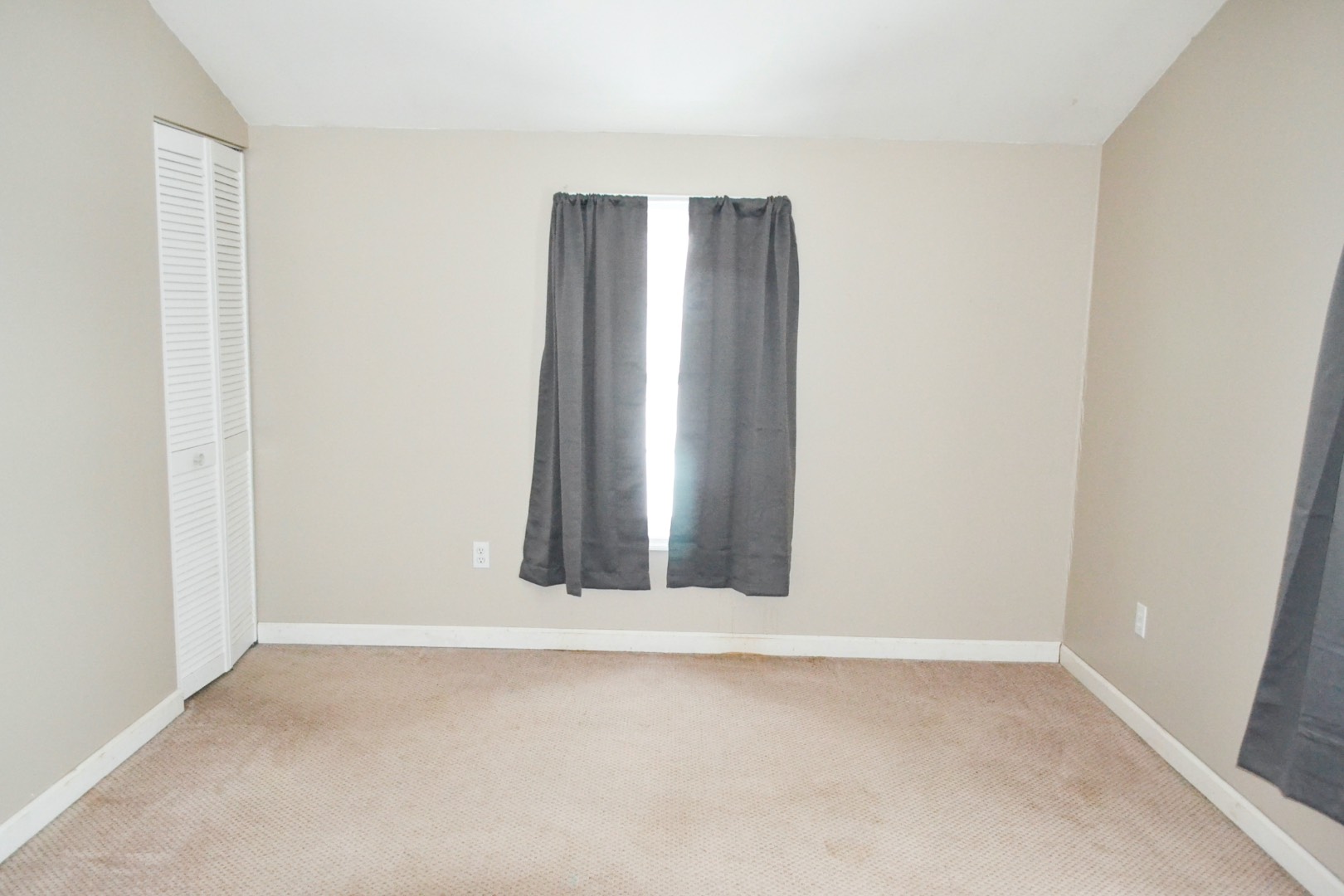 ;
;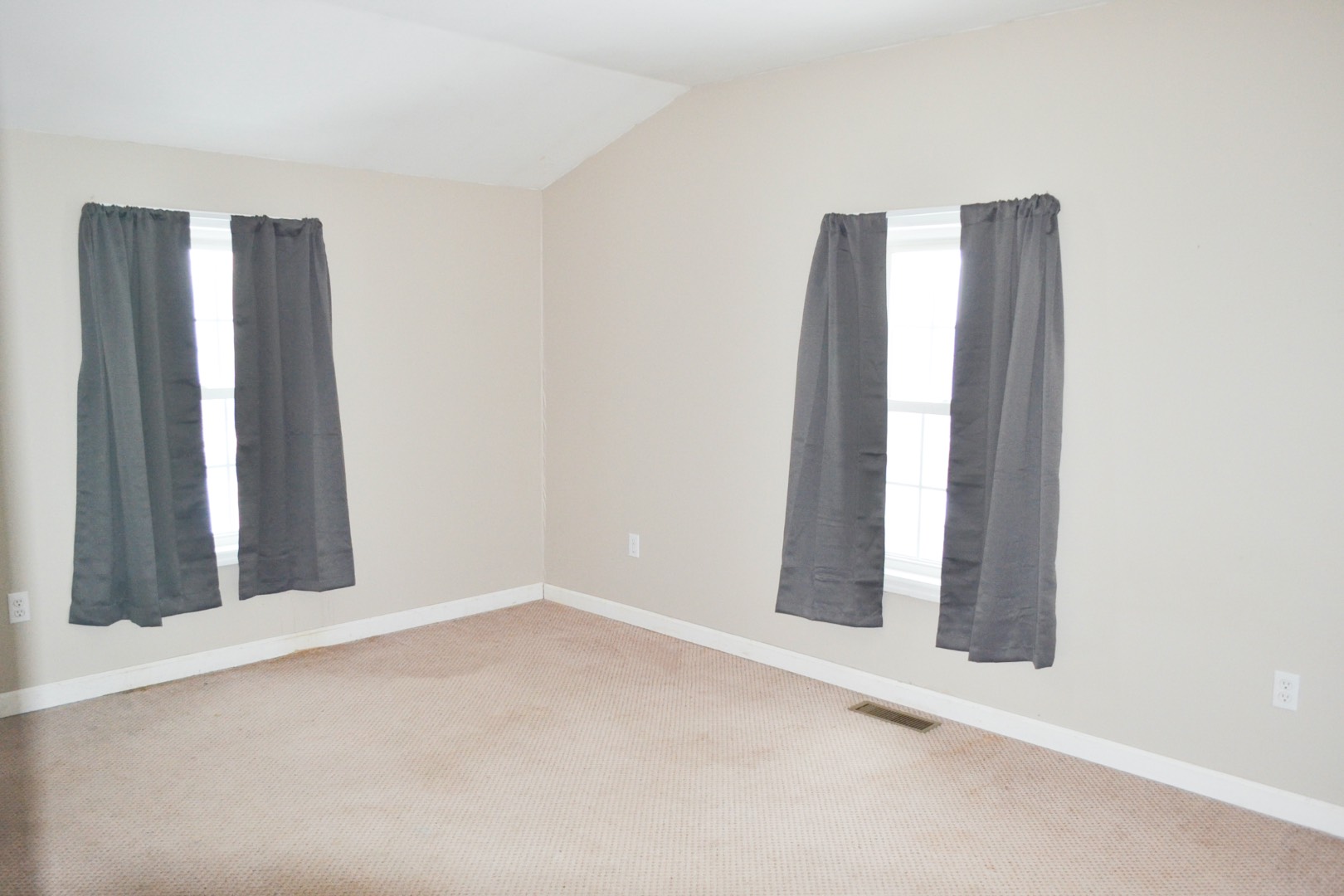 ;
;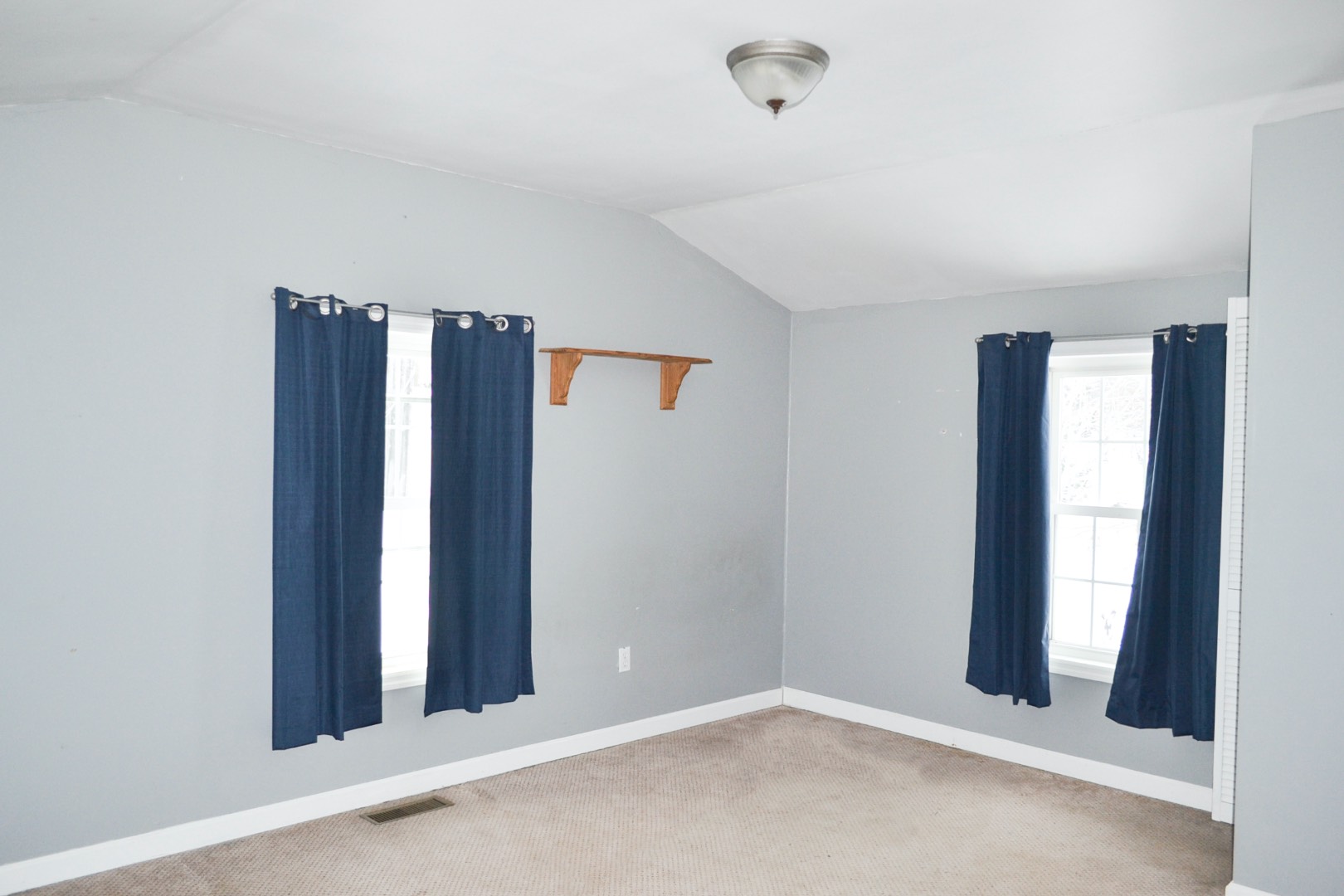 ;
;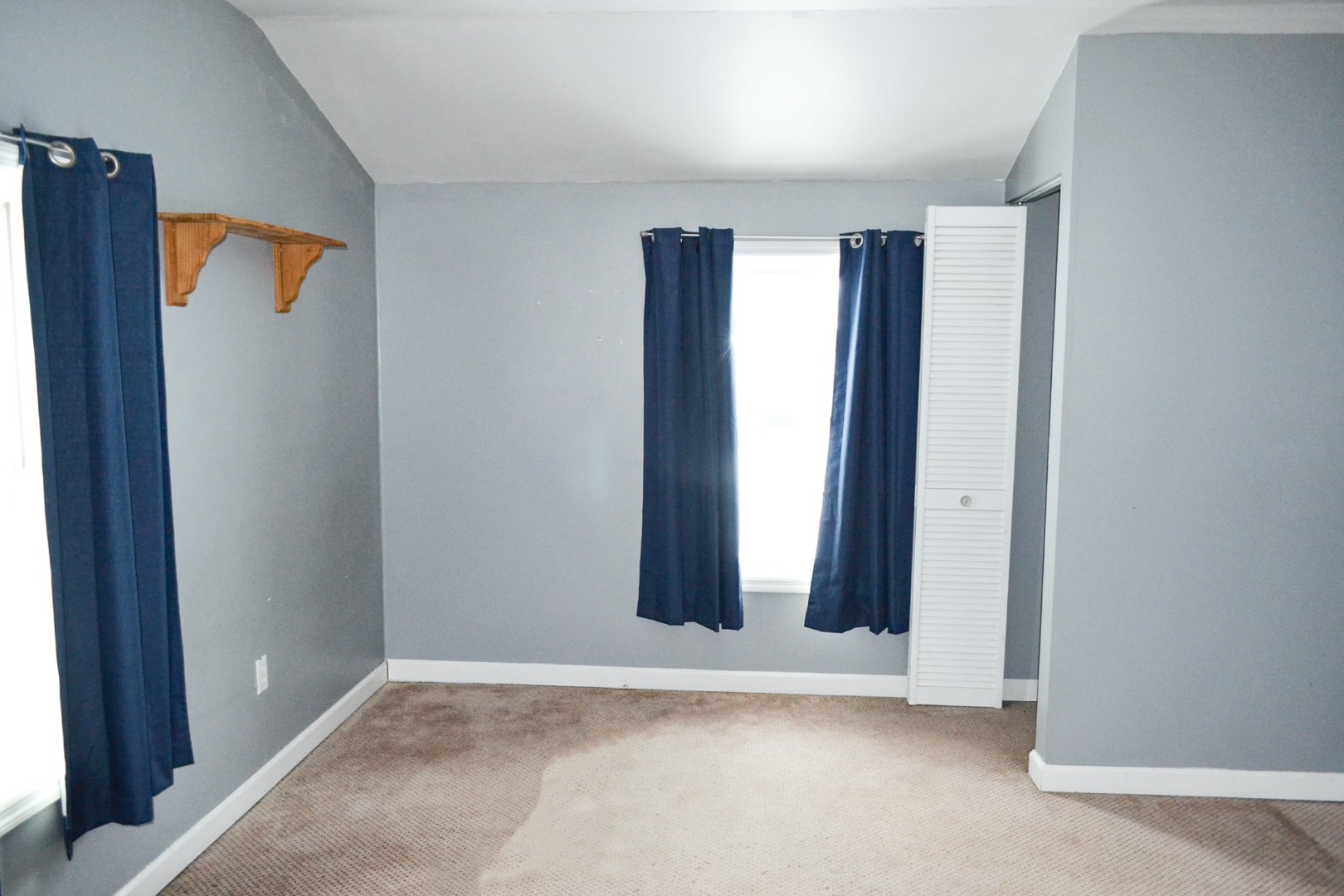 ;
;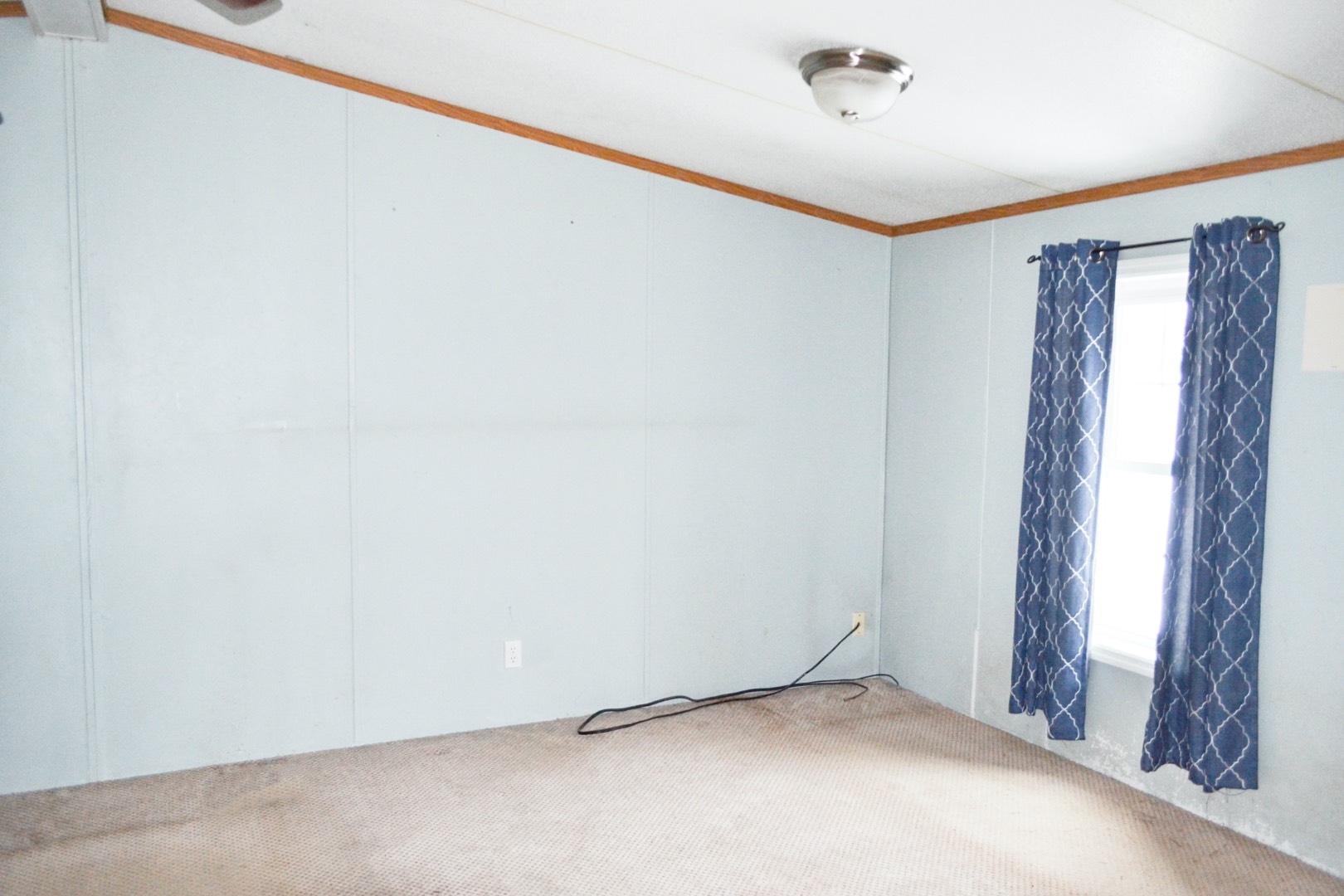 ;
;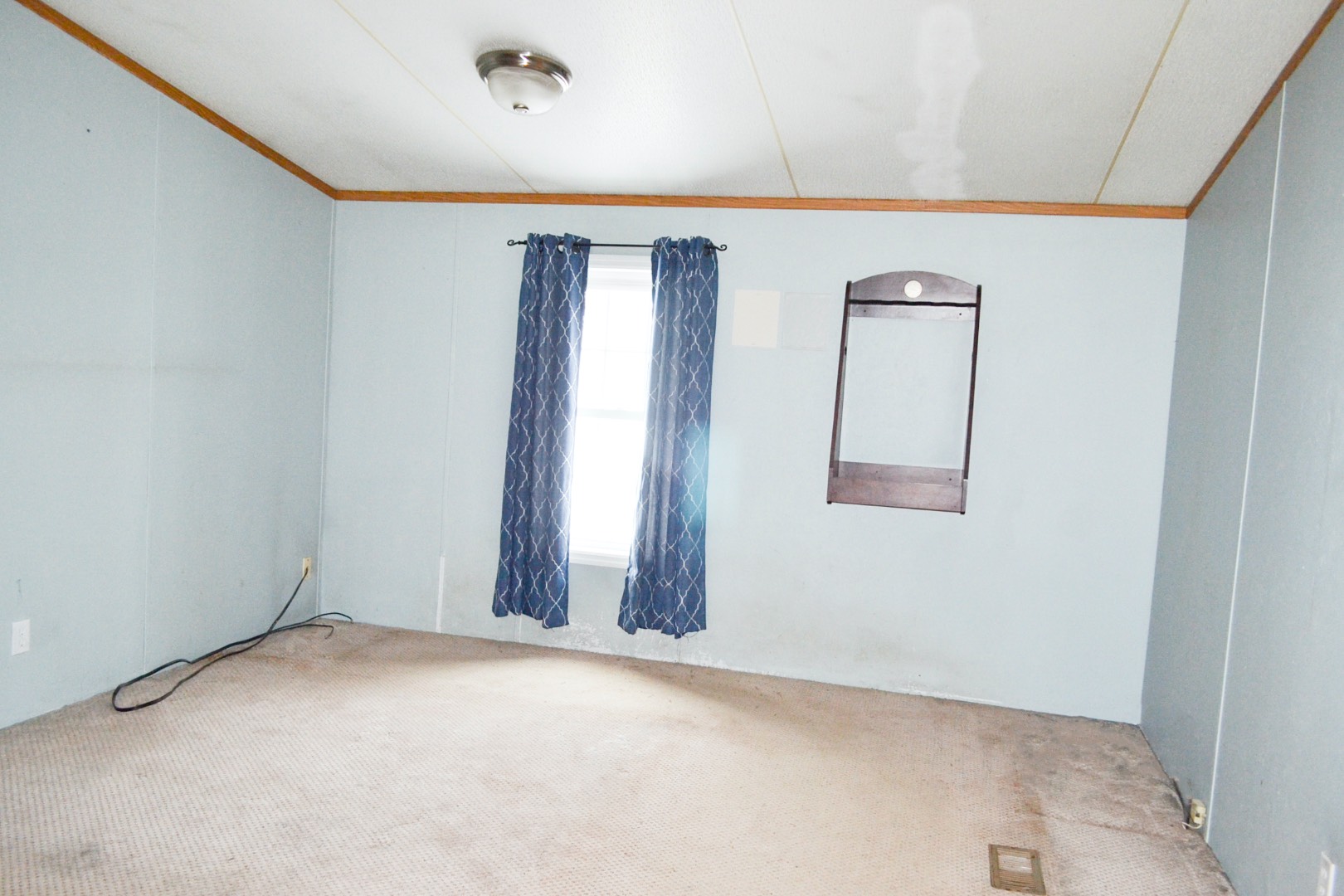 ;
;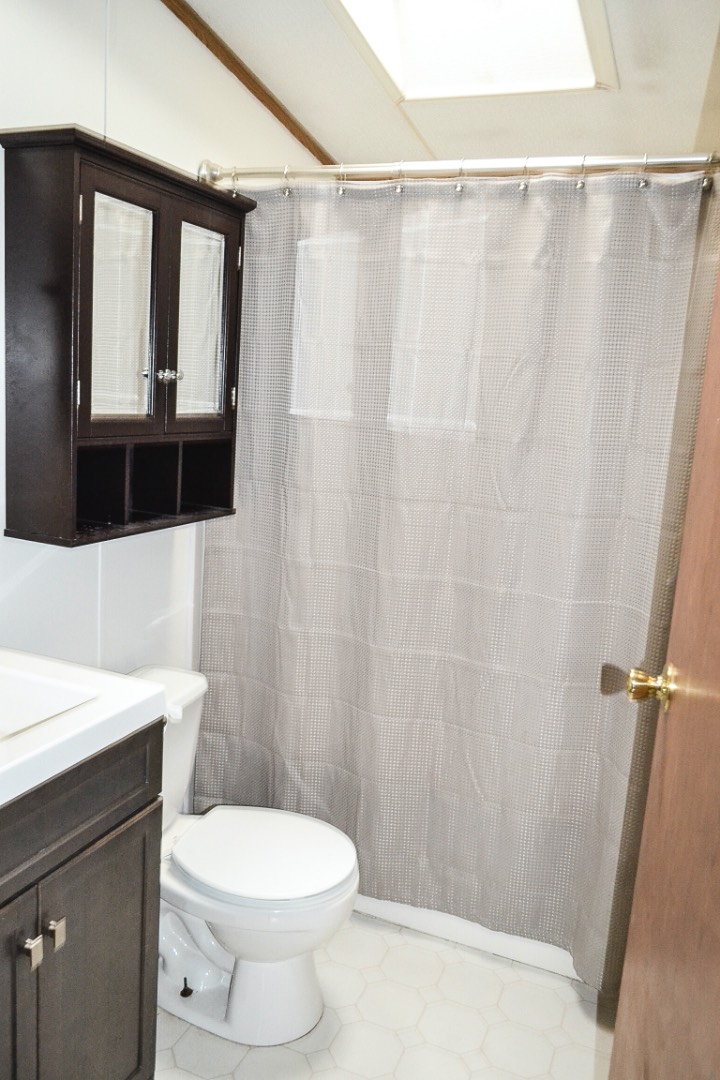 ;
; ;
;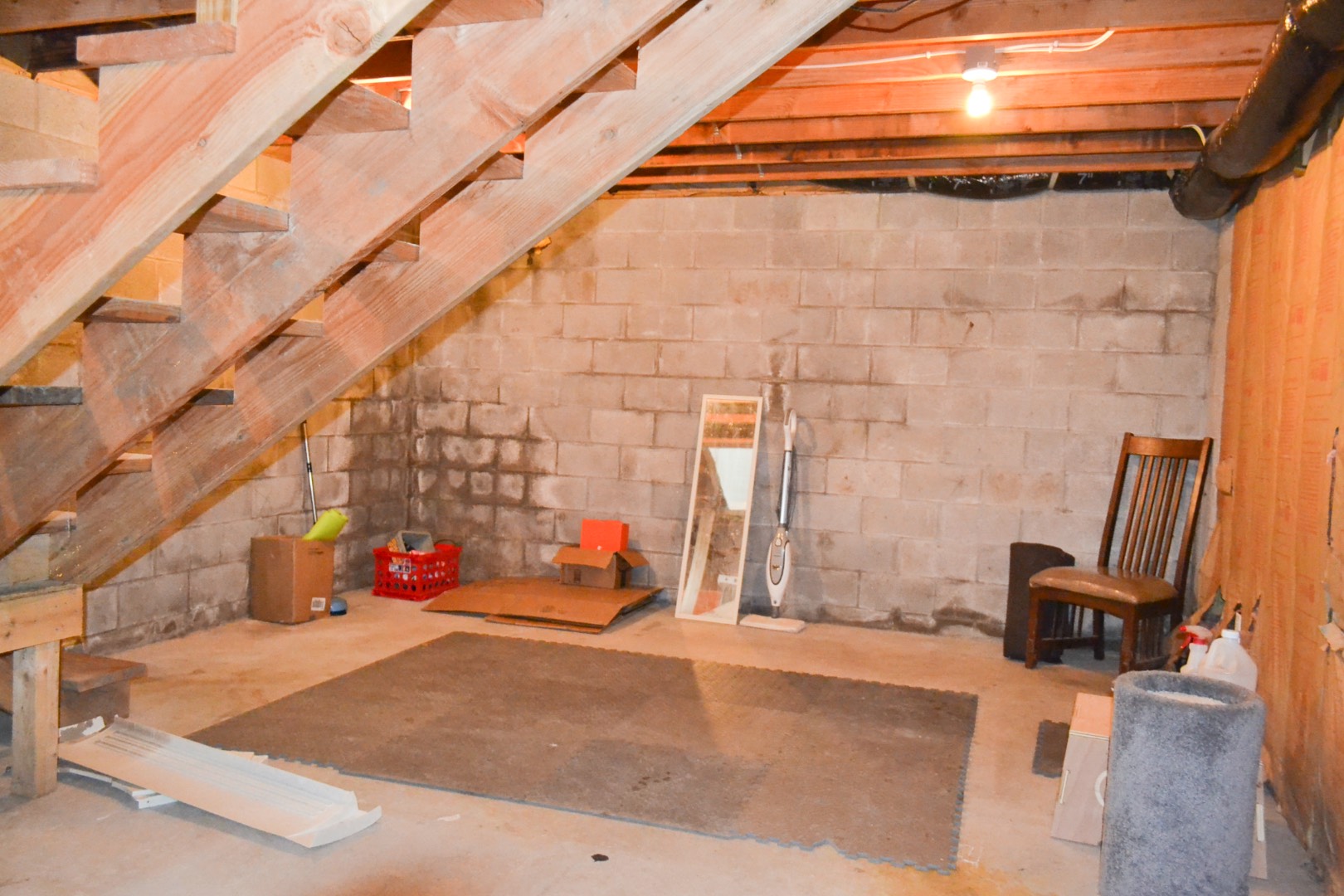 ;
;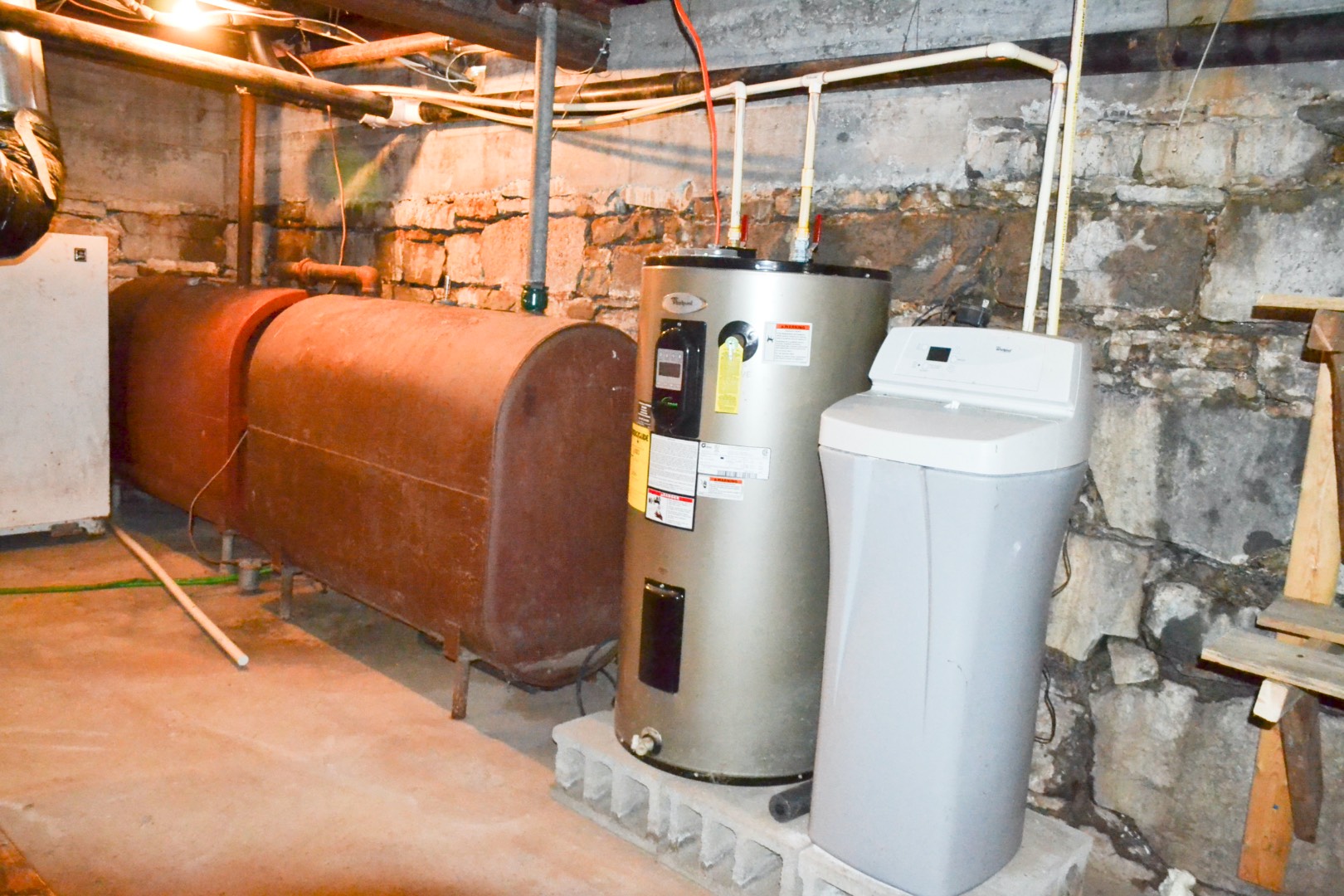 ;
;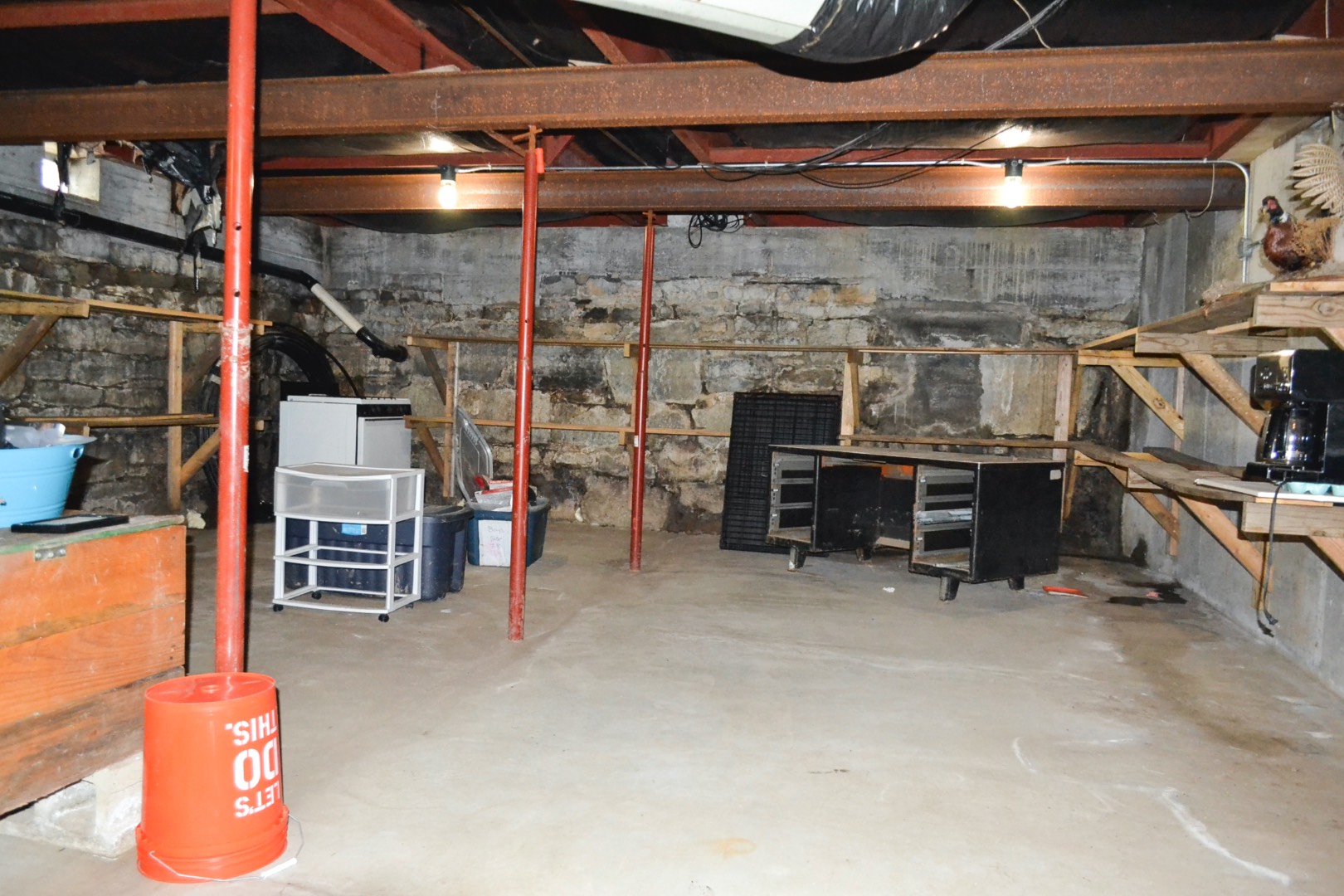 ;
;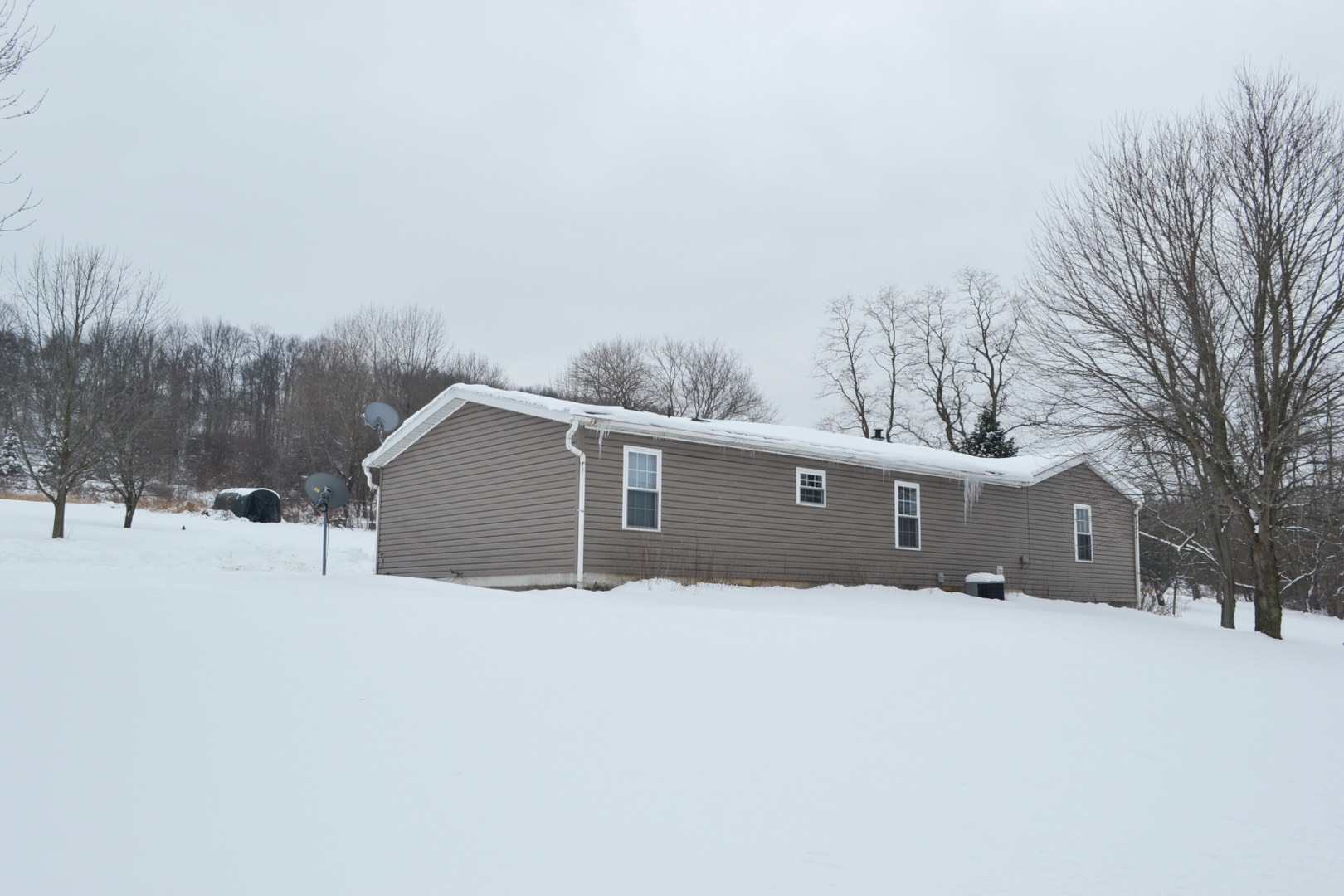 ;
;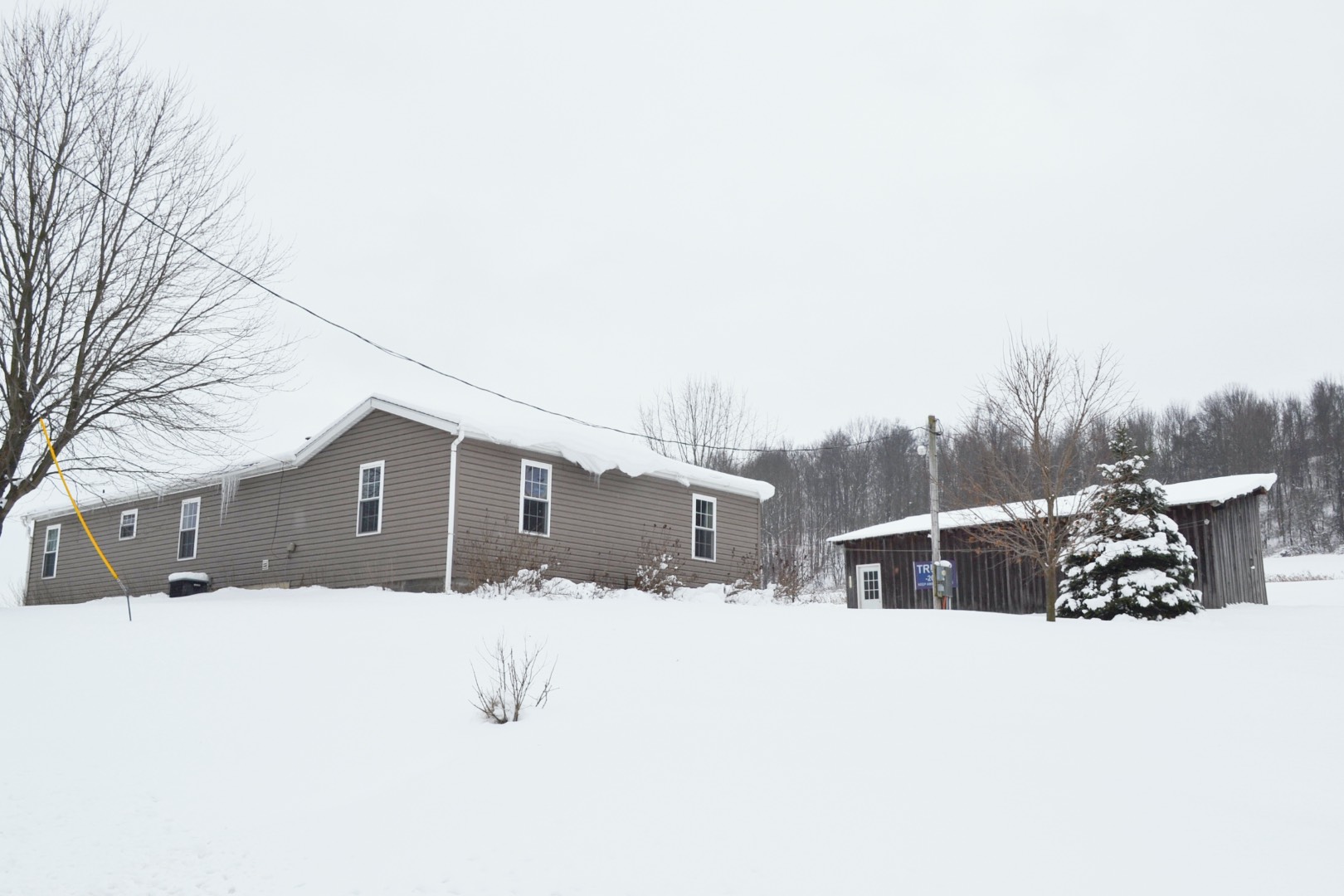 ;
; ;
;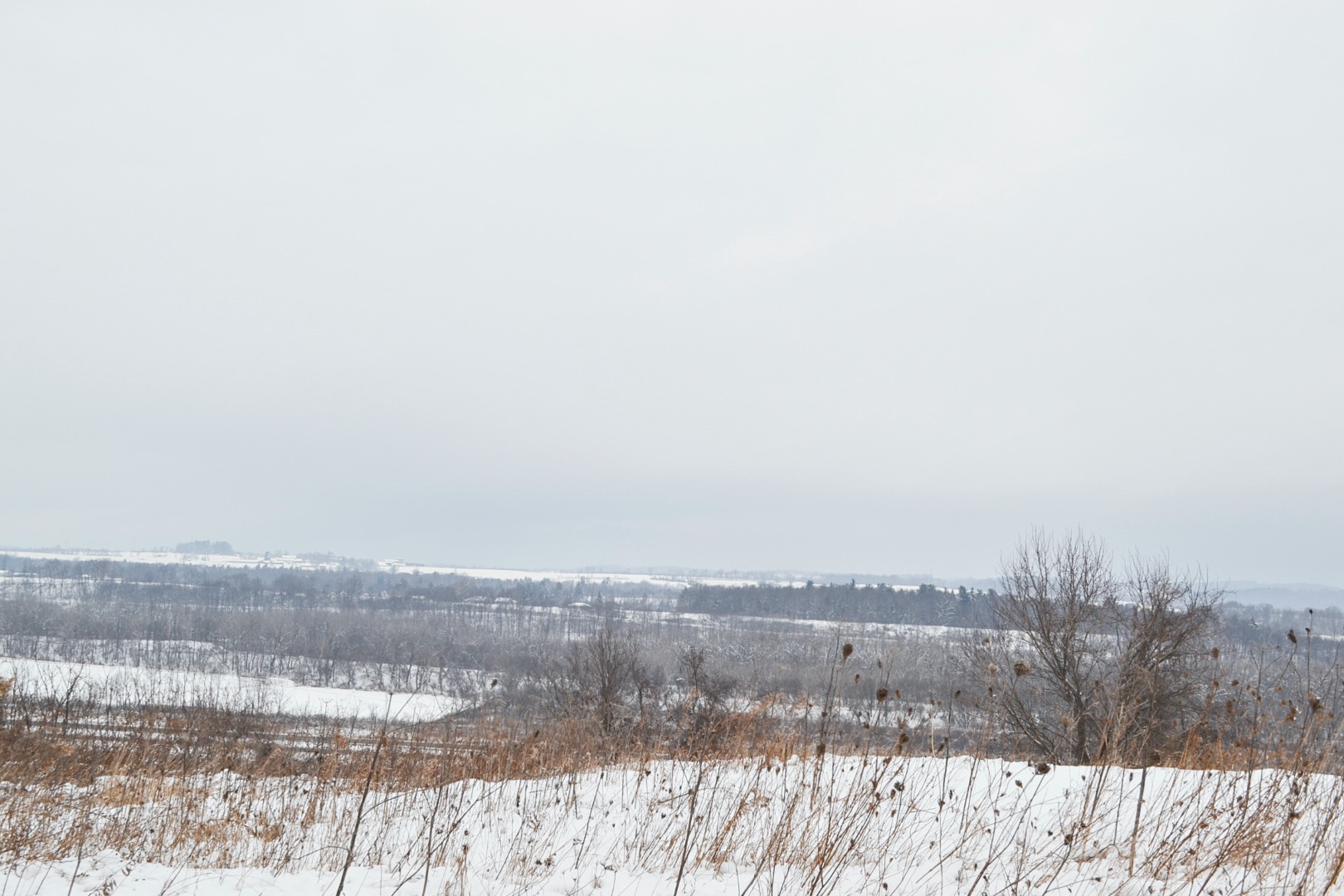 ;
;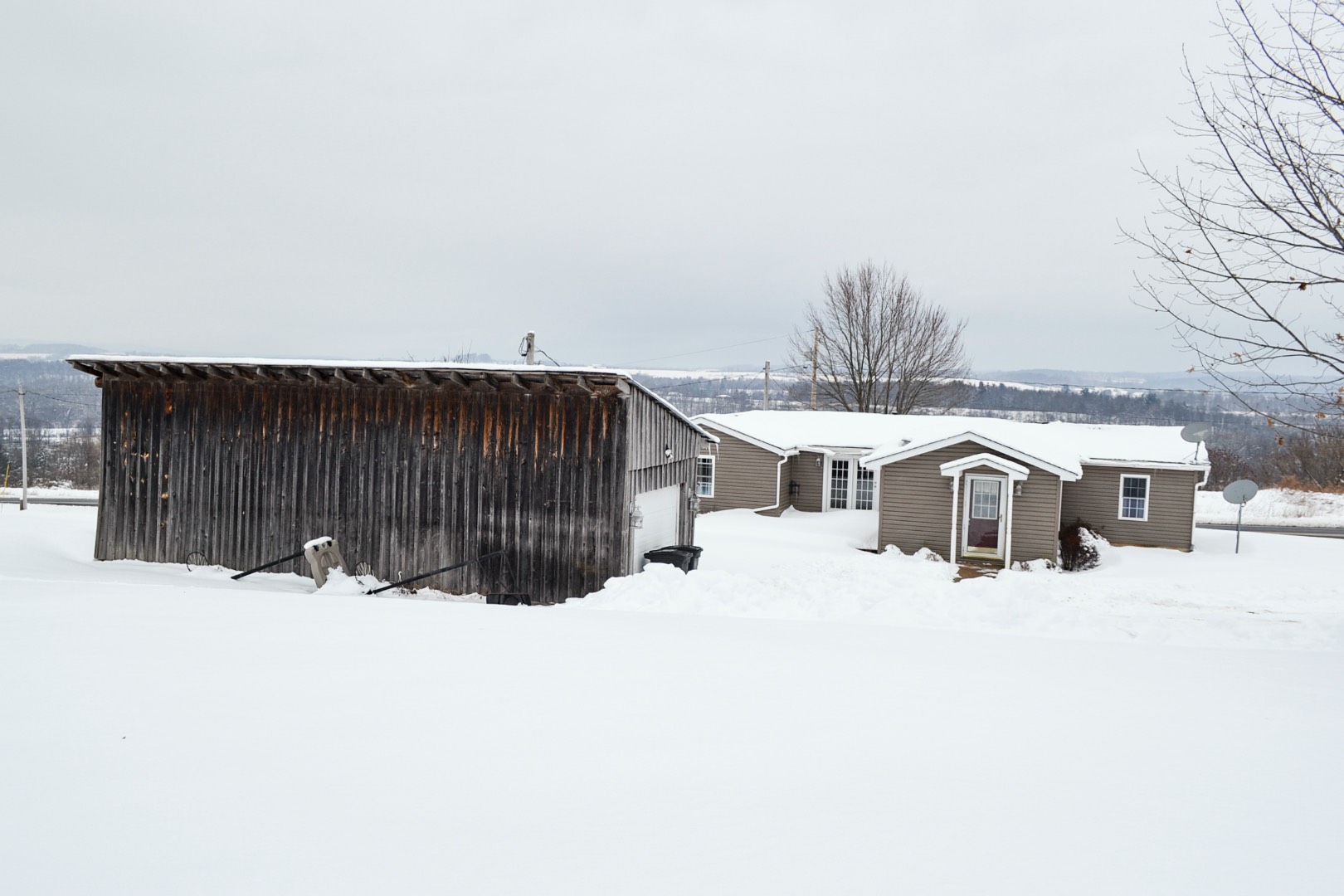 ;
;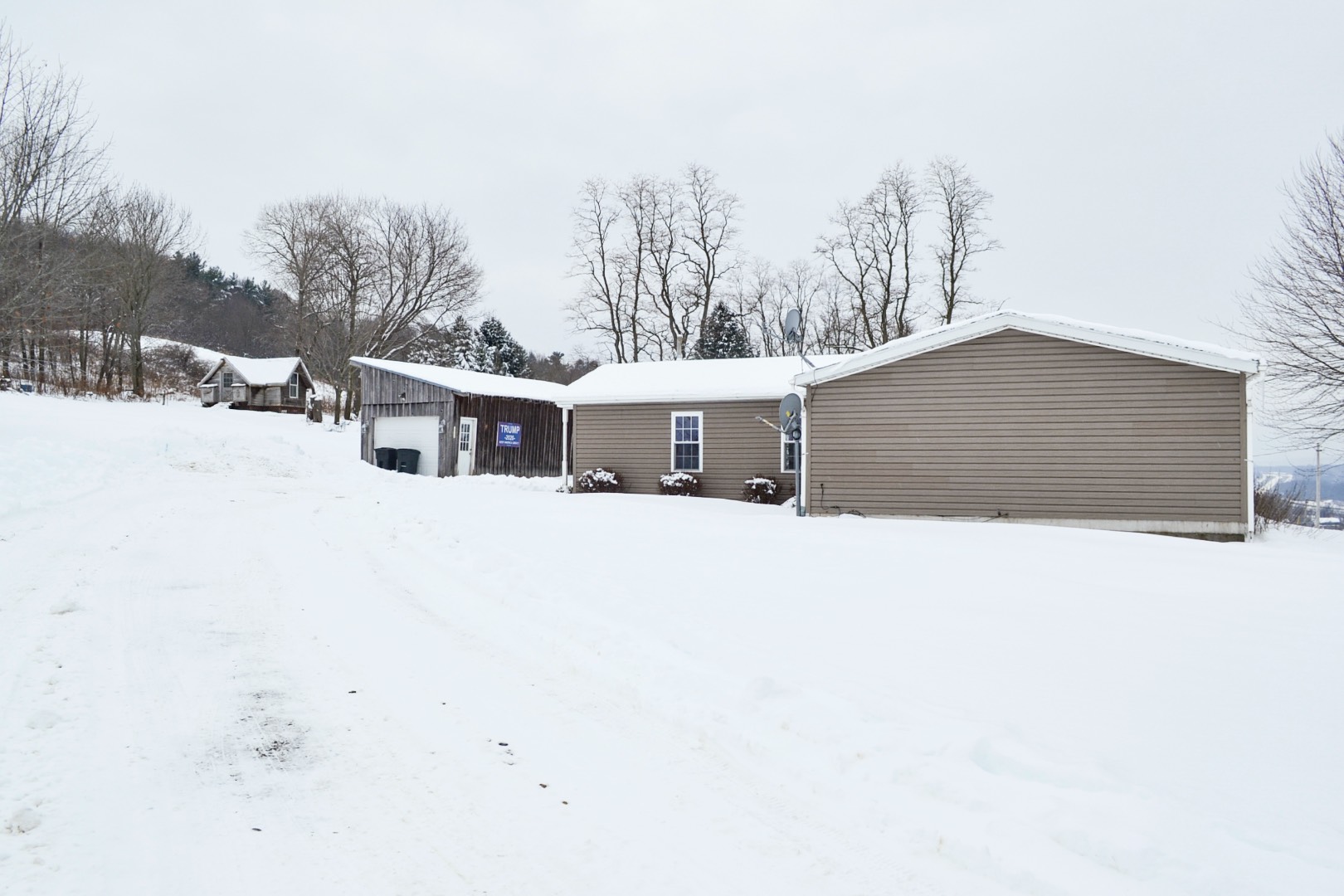 ;
;