An extraordinary property on 1.9 acres well south of the highway with a magnificent new construction main house and separate cottage is being offered for rental for just two weeks this summer. Set back from the road on a quiet lane in East Hampton Village the home is situated amid broad lawns and gardens. The main house has 9,735+/- sq. ft. on 3 levels, with 7 bedrooms, 8 full baths, a half bath off the kitchen and a powder room. The cottage is 838+/- sq. ft. with a bedroom, full bath, sitting room, great room, and outdoor shower. The north side of the property opens to a vista over several acres. No detail was left unconsidered in the design and construction of this unparalleled residence-everything, down to the smallest detail, is top-of-the-line. The grounds are lush with specimen trees, broad lawns, and artfully composed gardens that define spaces and soften lines. A courtyard off the living room features a stone patio with a trickling fountain and lush greenery with purple ajuga lining the sections of a stone path. A border of shrubs and ornamental grasses provides privacy for a guest house which is set away from the main residence. There are seven bedrooms in the main house, all ensuite, and an additional bedroom and bath in the guest cottage. Each bedroom has a unique and interesting style. Baths have marble tiled floors except for the primary which has brick flooring. The first floor primary suite features large windows on two sides looking onto gardens and lawns, 2 walk-in closets, a bath with a spa tub, a shower, and 2 vanities. Upstairs are 4 en-suite bedrooms, a game room, and a central living area with a large desk, a wet bar, and a second laundry room. The kitchen features 2 granite-top islands, paneled refrigerator, Blue Star range, wood floors, beamed ceiling and an adjacent family room with 2 informal dining tables and a sitting area. First floor living areas also include a light-filled living room with fireplace and a wall of floor-to-ceiling glass doors and clerestories opening on the south side to a flagstone terrace embraced by crepe myrtle, horse chestnut and Jane magnolia trees. A formal dining room opens through French doors to a covered outdoor porch. A large dining patio with a retractable awning is accessible from a vestibule on the northeast side of the house and looks over the wild grasses, maple trees, weeping beech, weeping Japanese snowbell, rhododendron and other specimen trees found in abundance in the backyard. An office on the first floor has wood-paneled walls, a brick fireplace with Delft-tiled surround, and French doors on two sides, one opening to a covered porch. A gym, steam room, and sauna are also on the first floor. On the lower level are 2 en-suite bedrooms with stained glass windows, a TV lounge, wet bar, pantry and linen closet, and abundant storage space. Outdoors, a sunken spa is set away from the house, and a heated, saltwater, gunite pool is farther out in the grounds. The guest cottage also provides privacy away from the main house. The home's architect is Greg Tankersley of the McAlpine firm; the interior designer is Tom Scheerer. Construction is by Doug Krahe of SBS Builders, Inc. and landscaping by Brady Mitchell Anderson.



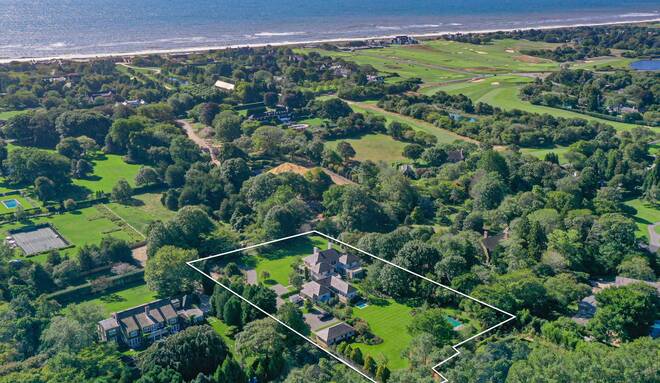



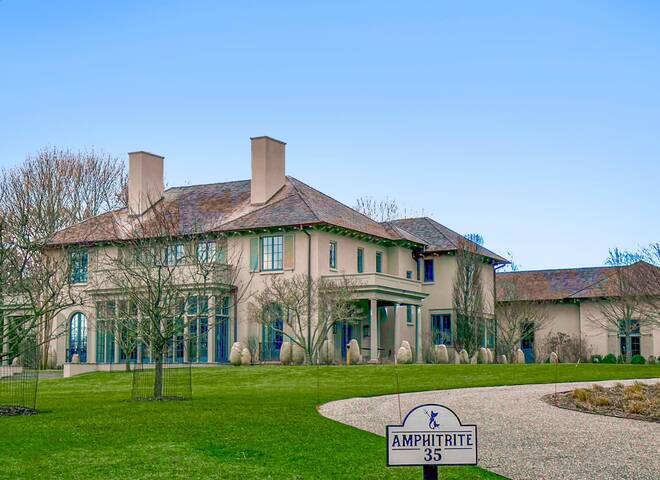 ;
;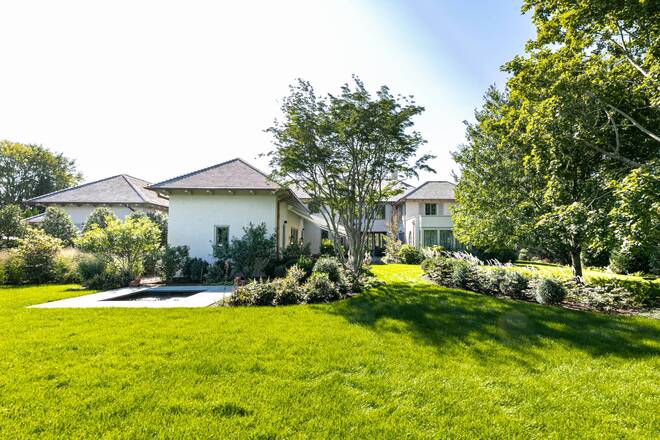 ;
;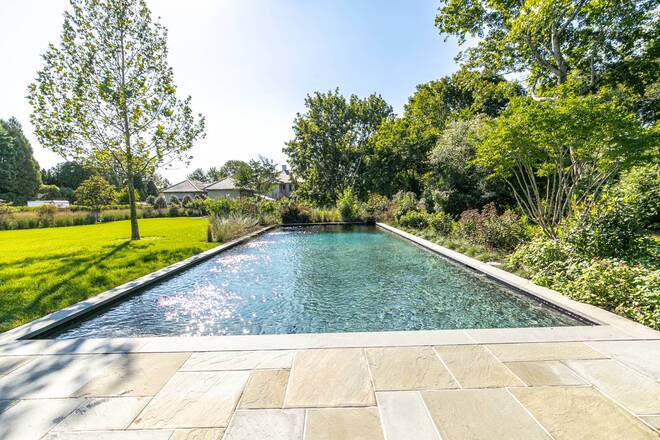 ;
; ;
; ;
; ;
; ;
; ;
; ;
; ;
; ;
; ;
; ;
; ;
; ;
;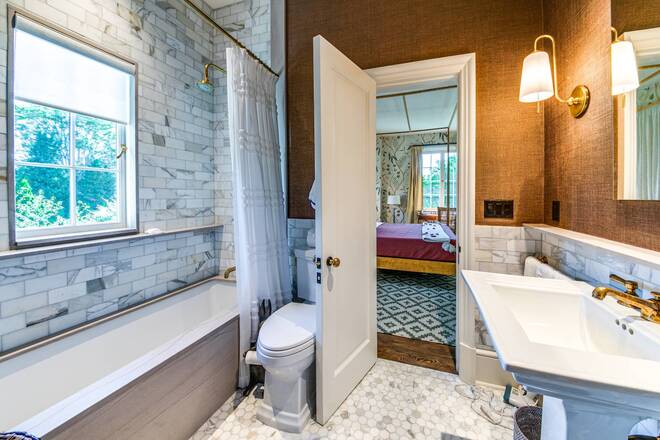 ;
;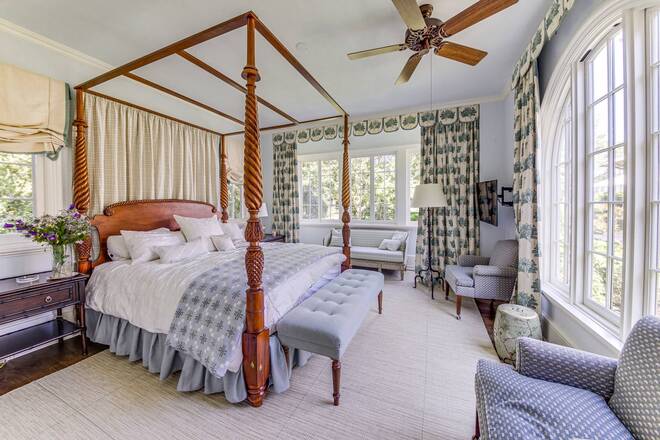 ;
; ;
; ;
;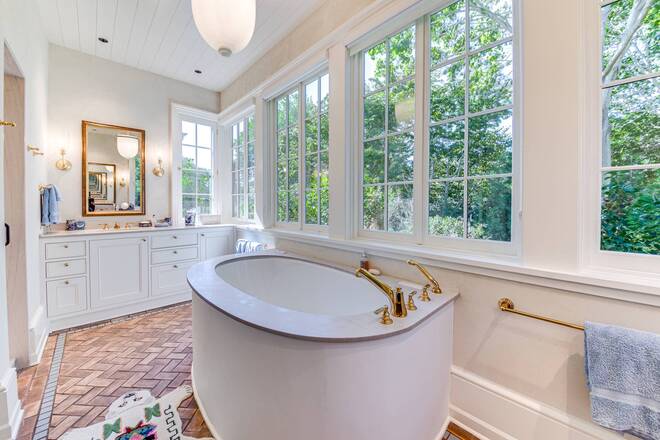 ;
;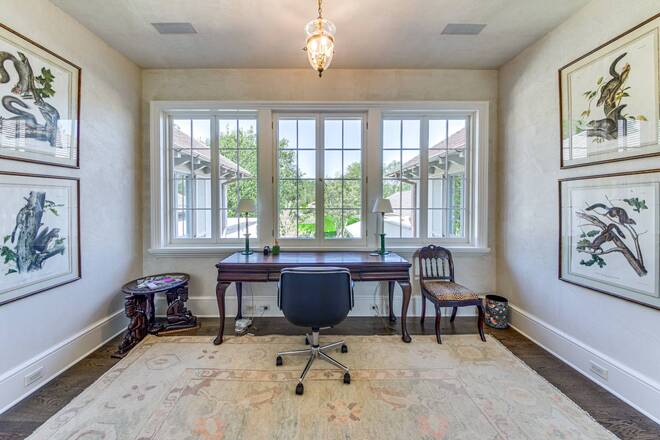 ;
;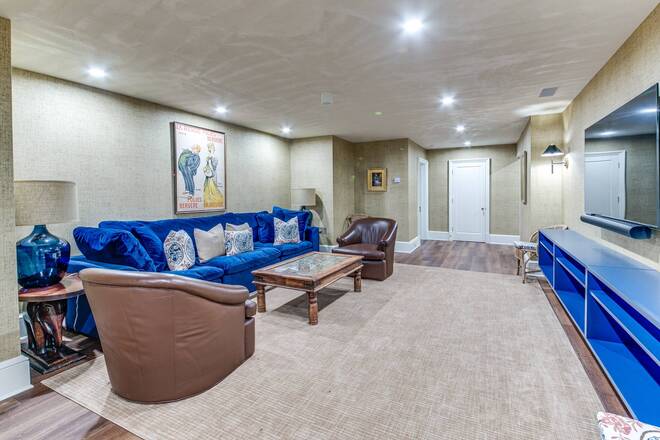 ;
;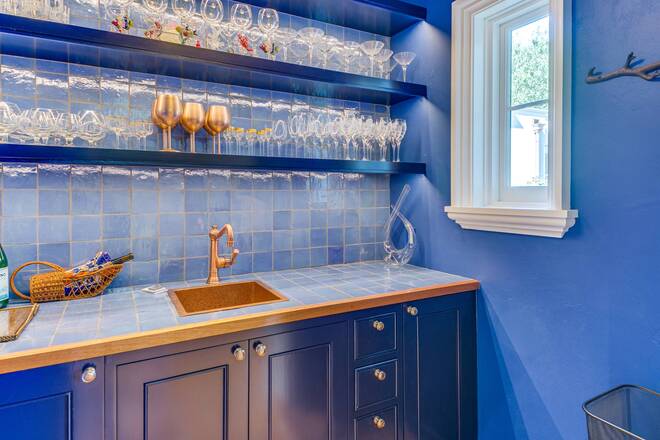 ;
;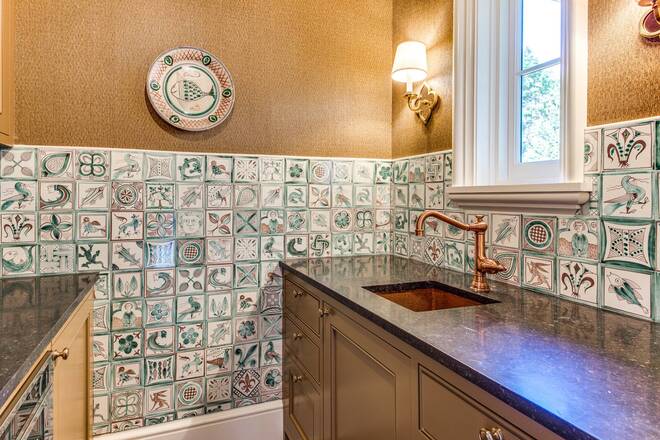 ;
; ;
;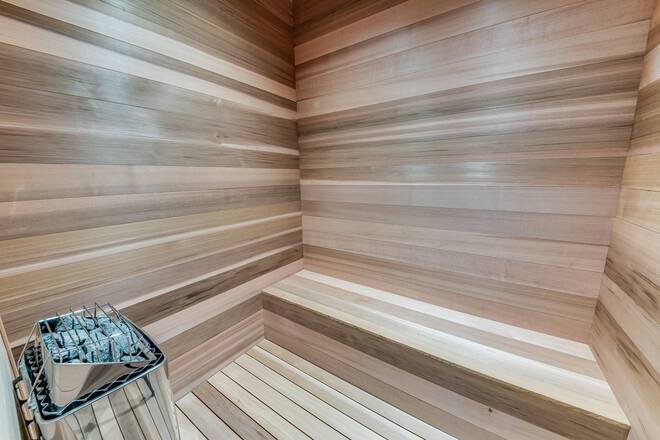 ;
;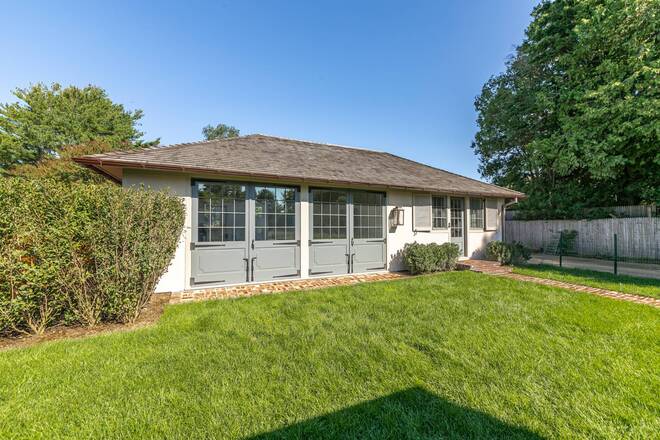 ;
;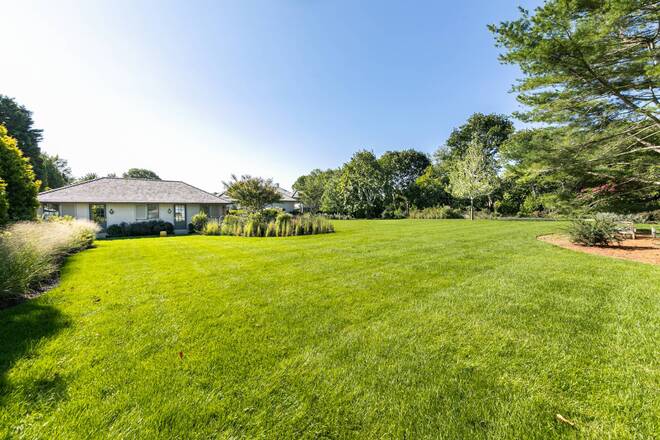 ;
; ;
; ;
; ;
; ;
; ;
; ;
;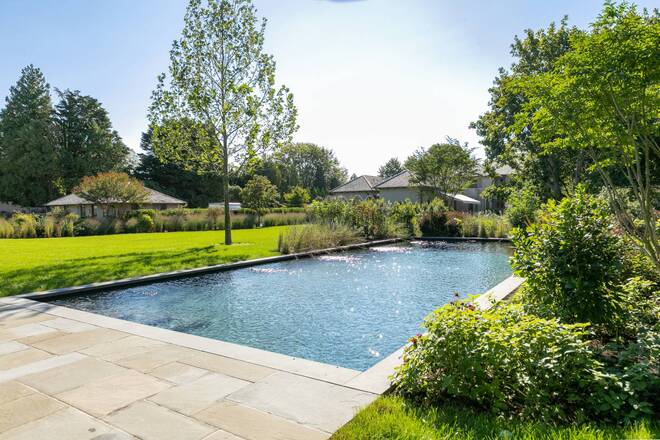 ;
;