Your search can end right here!!!
This home is in a senior park on leased land with a monthly lot rent of $715.00. Lot rent includes water, sewer, trash and ad valorem. This beautiful 2 bedroom, 2 bath home is in a beautiful park that is on a 680 acre lake. Fish Lake Huntley or have a seat and watch the gorgeous sunsets overlooking the lake. This park is close to shopping, restaurants and the hospital. Park is pet friendly and offers a dog park, 2 clubhouses, 3 boat docks, bocce ball, shuffleboard, pickleball, pool tables, swimming pool and plenty of planned activities. Home has thermal pane windows throughout the home. Bathroom has newer vanity and a glass barn door for the step in shower. Large inside laundry room with cabinets. Home offers 1,430 square feet under air and a total of 1,917 under roof. Hurry season is starting and you don't want to miss out on this one. Living Room: 28x14 includes 1 sleeper sofa, 1 love seat, desk with chair, 2 glass end tables, tv trays, area rug. Kitchen: 14x11 includes range, refrigerator, dishwasher, microwave and has a garbage disposal. Dining Room: 14x10 includes table and 6 chairs and has a built in china cabinet. Primary Bedroom: 14.6x14 includes a queen bed, double dresser, chest and nightstand. Guest bedroom: 14x12 includes queen bed, double dresser with mirror, 2 nightstands and two lamps. Florida room: 17x10 includes rocking chair, lamp and air conditioner. Lanai: 26x11.6 relax and enjoy the Florida weather- includes bakers rack and serving cart. Workshop: 16x11.6 includes table and shelving with tons of space for your tools or hobbies. All listing information is deemed reliable but not guaranteed and should be independently verified through personal inspection by appropriate professionals. American Mobile Home Sales of Tampa Bay Inc. cannot guarantee or warrant the accuracy of this information or condition of this property. Measurements are approximate. The buyer assumes full responsibility for obtaining all current rates of lot rent, fees, or pass-on costs associated with the community, park, or home from the community/park manager. American Mobile Home Sales of Tampa Bay, Inc is not responsible for quoting of said fees.



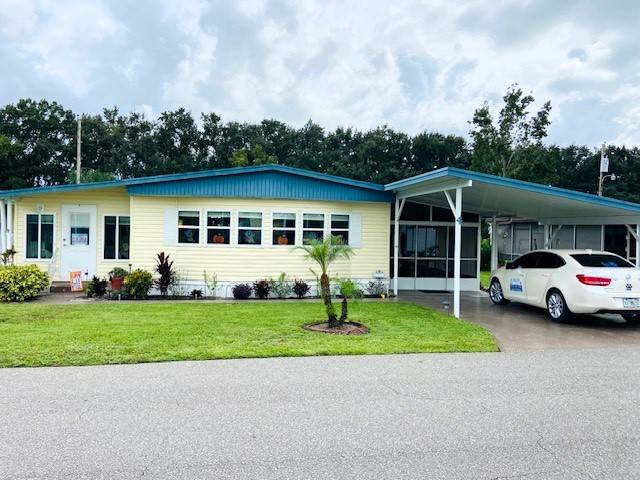


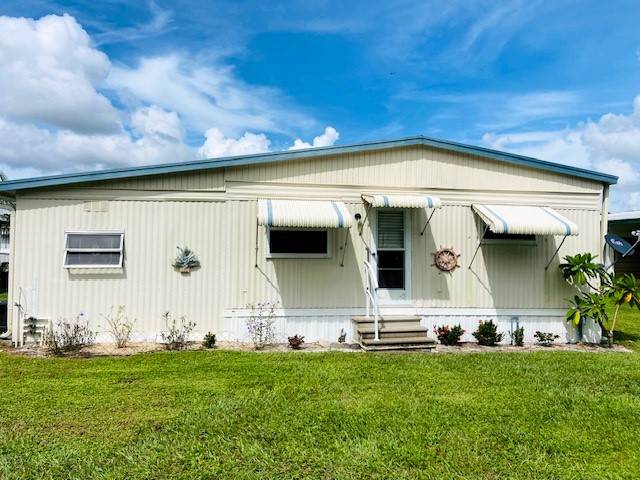 ;
;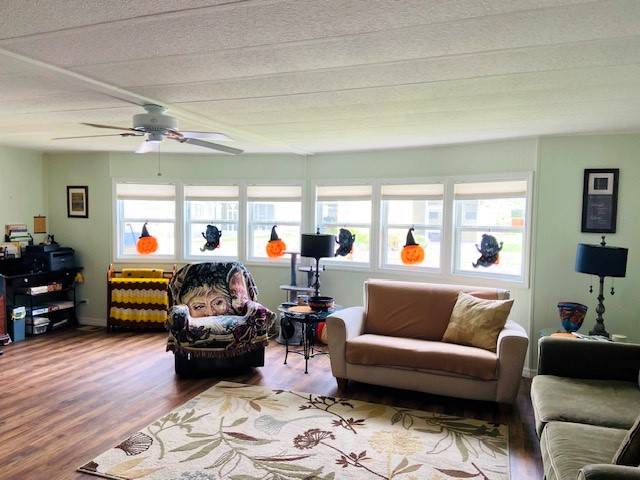 ;
;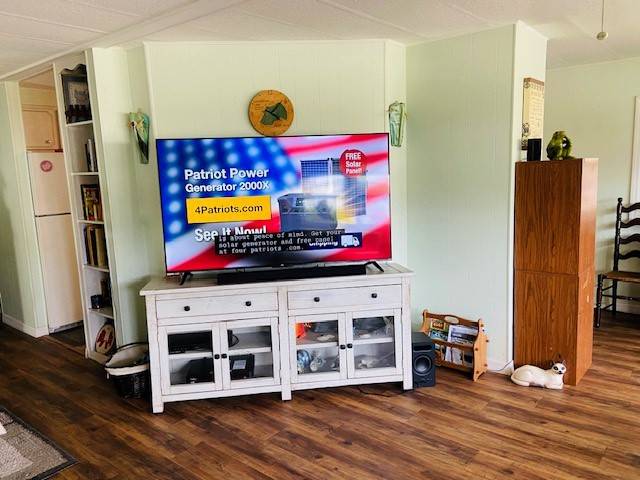 ;
; ;
;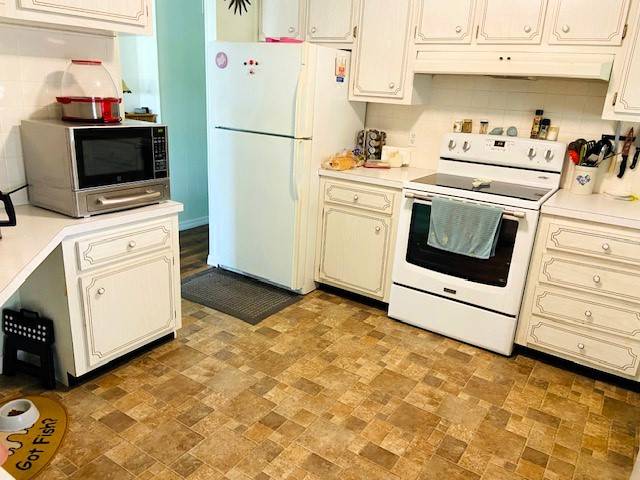 ;
;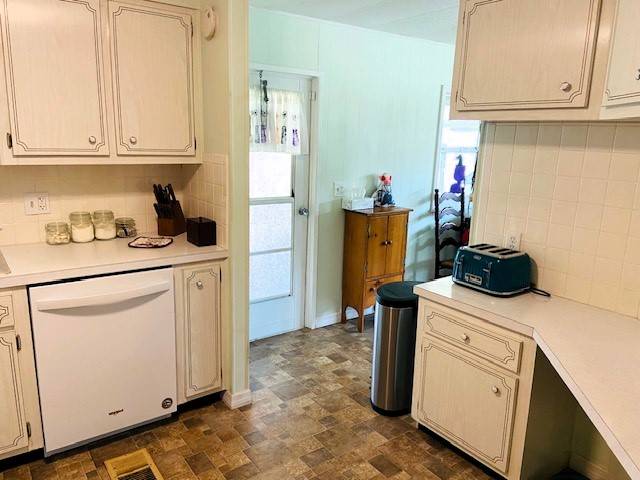 ;
;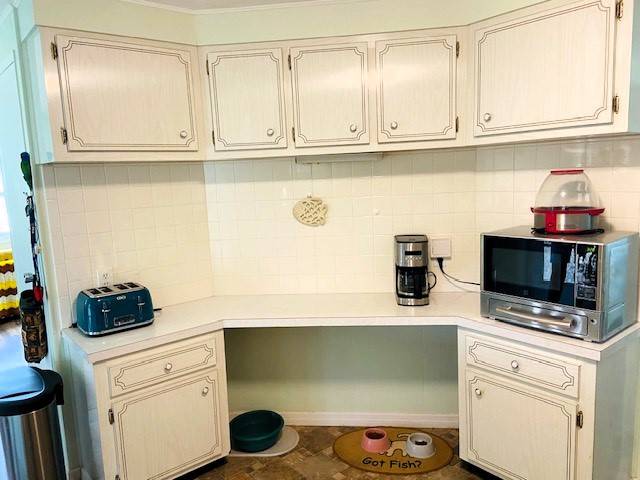 ;
;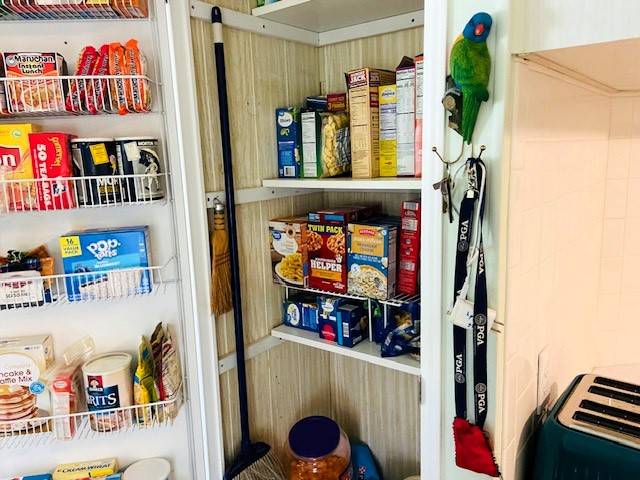 ;
;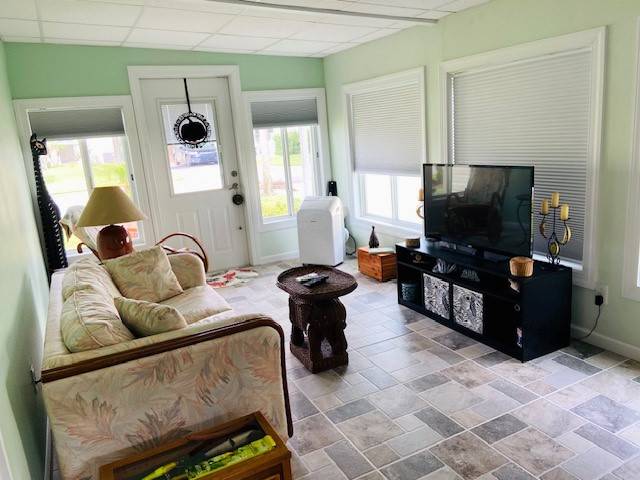 ;
;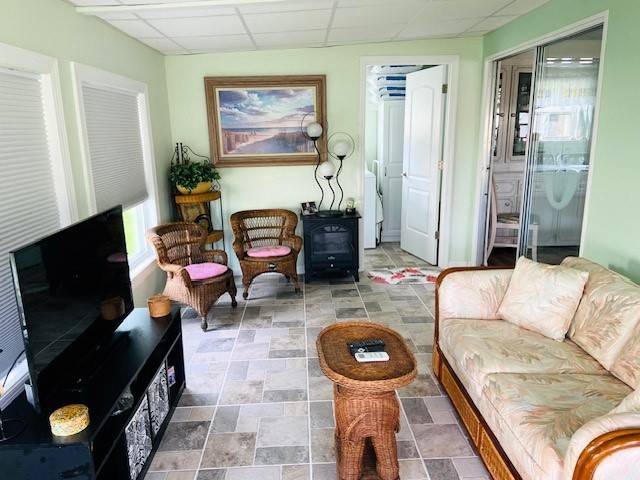 ;
;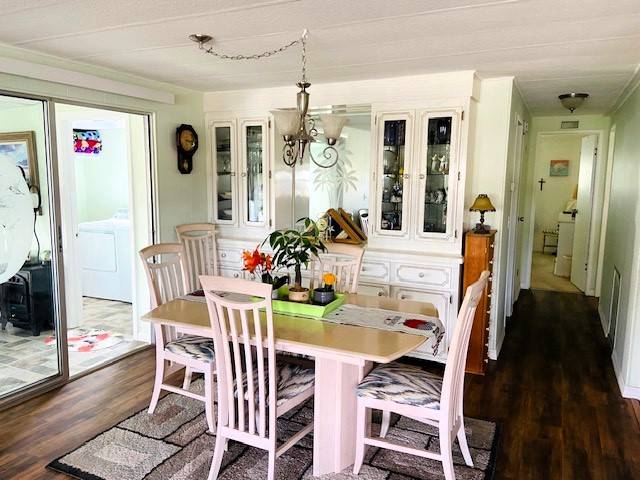 ;
;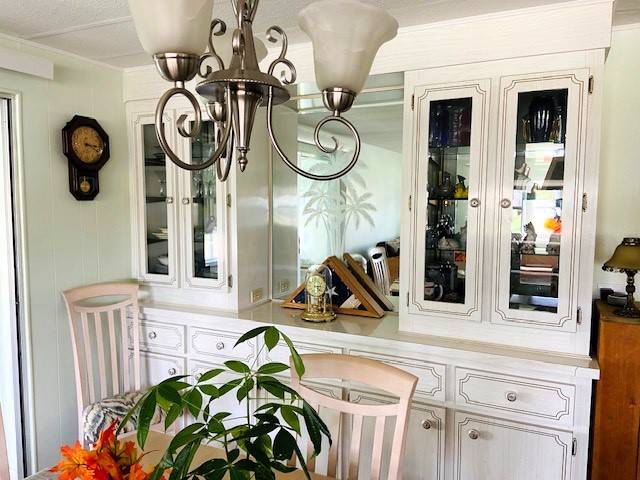 ;
;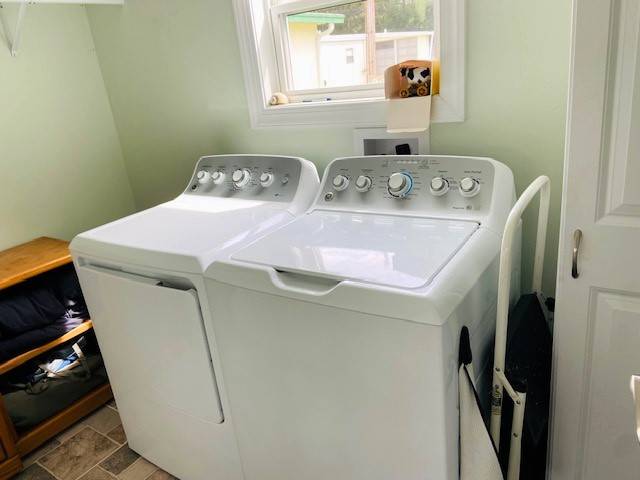 ;
;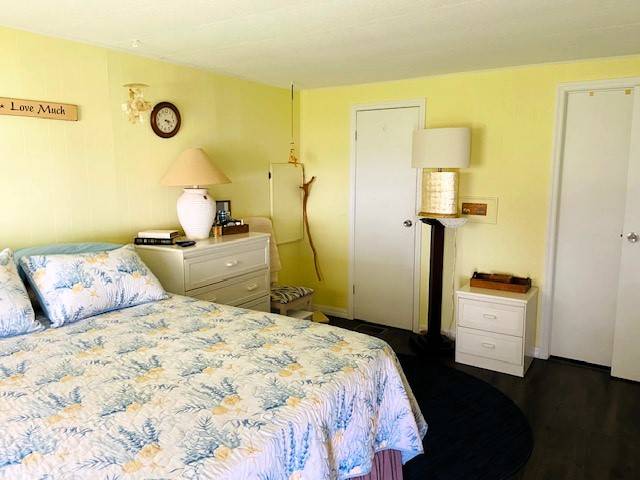 ;
;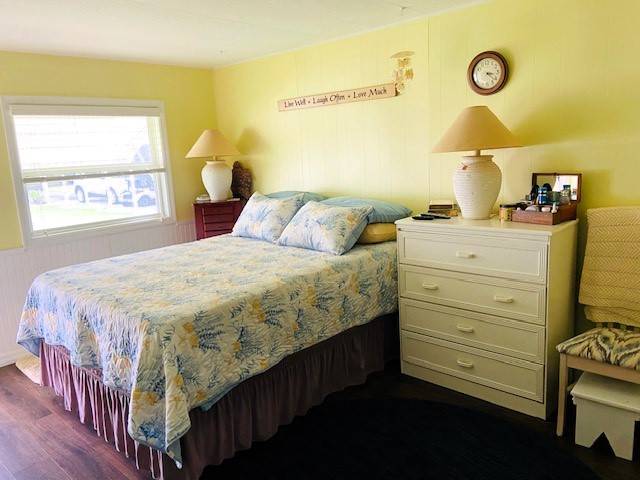 ;
;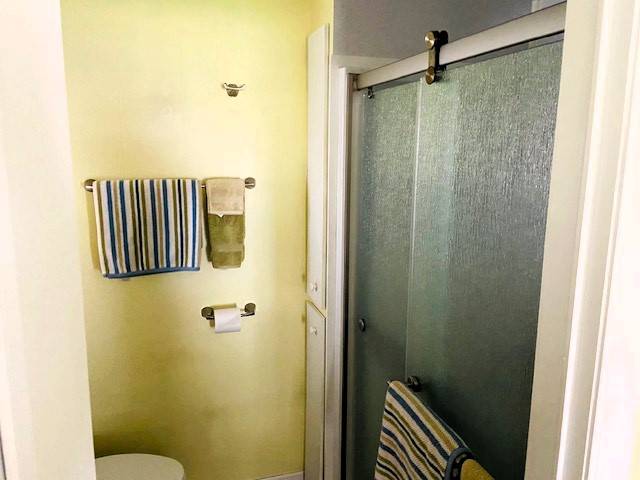 ;
;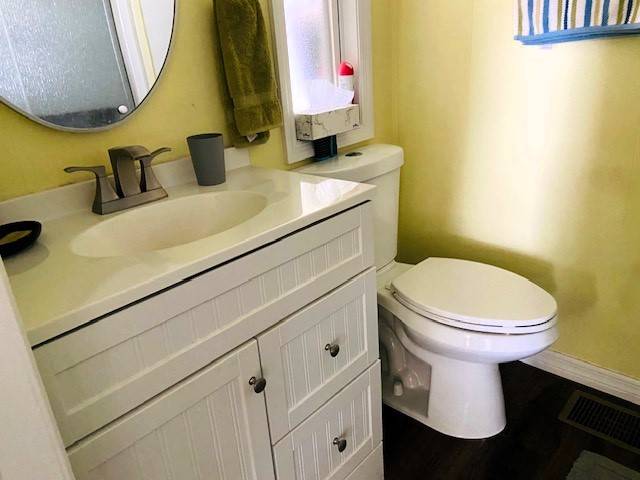 ;
;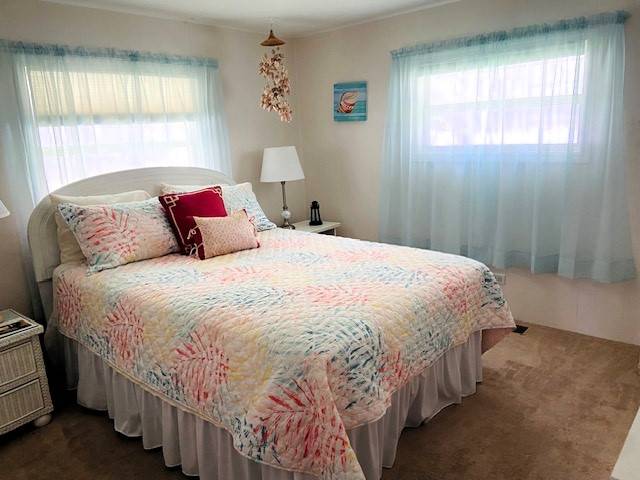 ;
;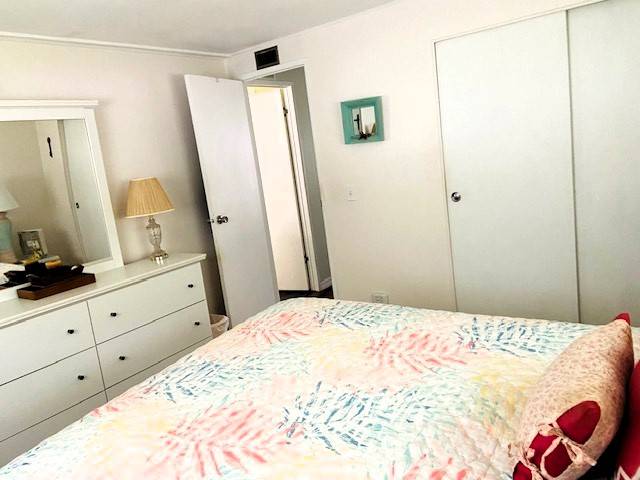 ;
;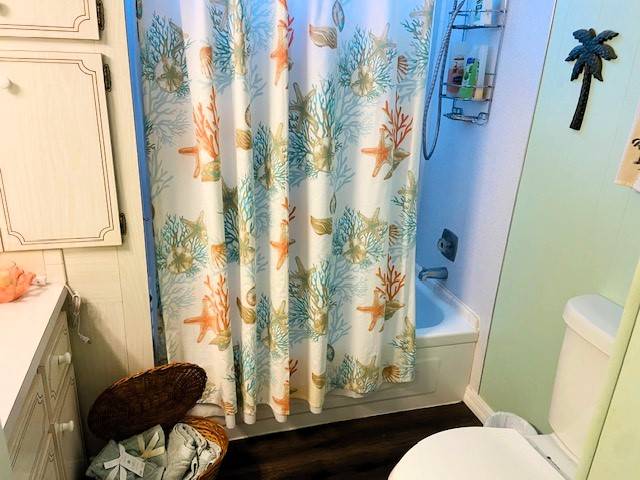 ;
;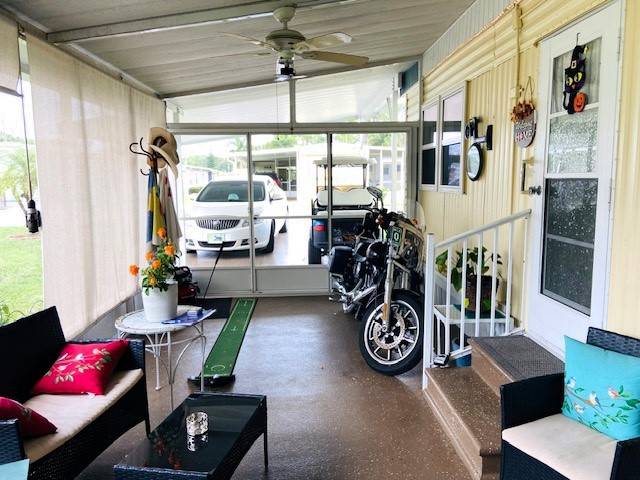 ;
;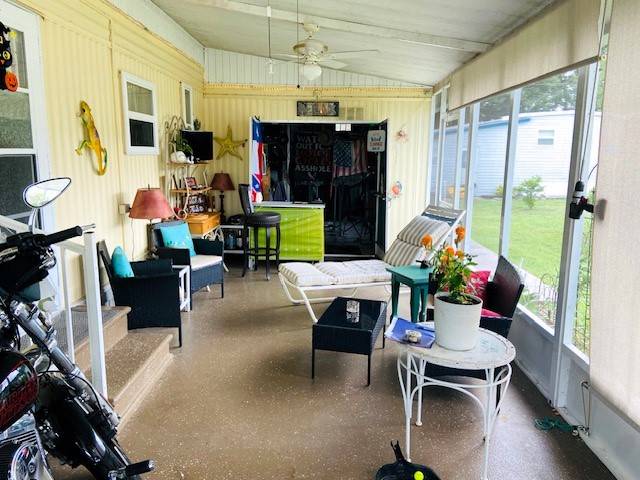 ;
;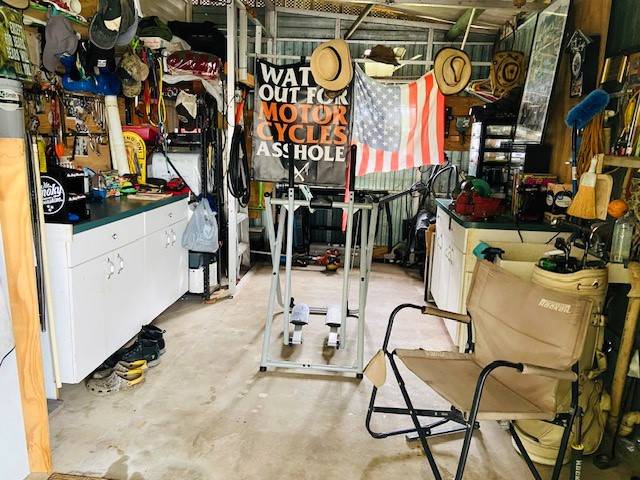 ;
;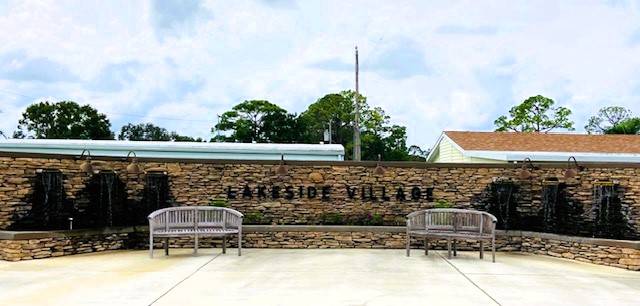 ;
;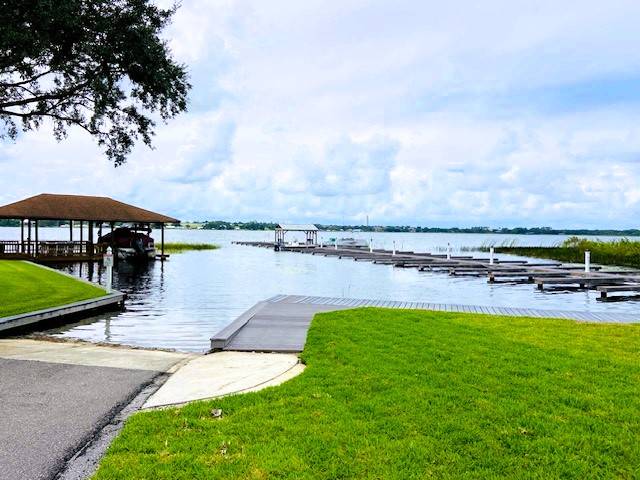 ;
;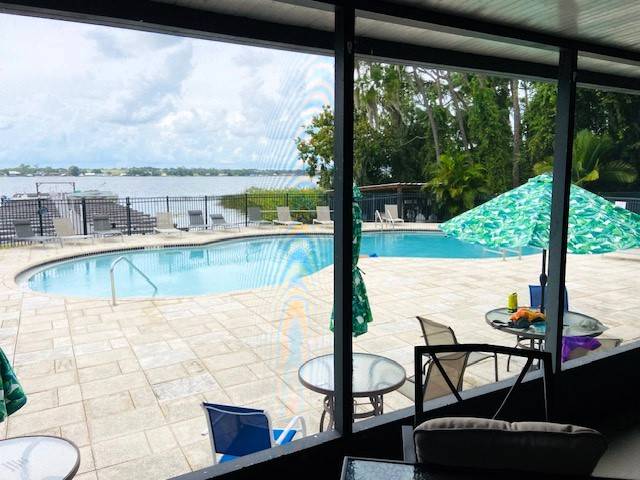 ;
;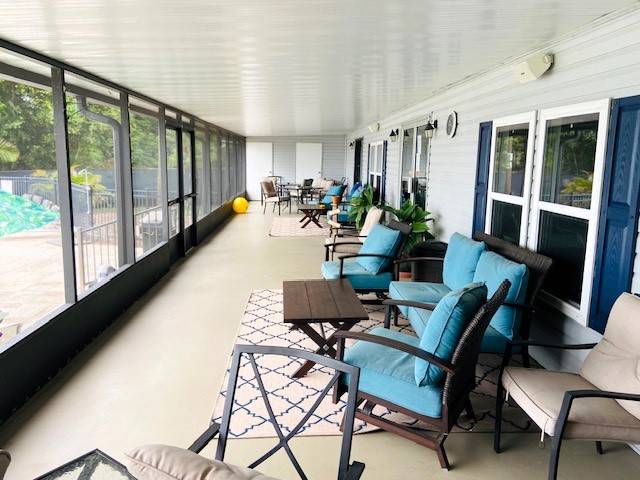 ;
;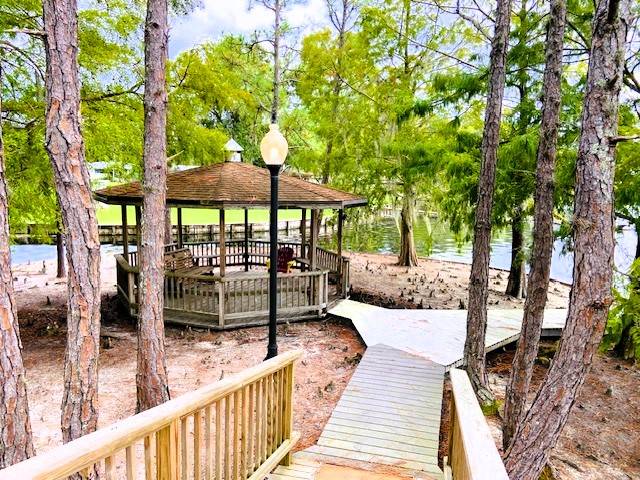 ;
;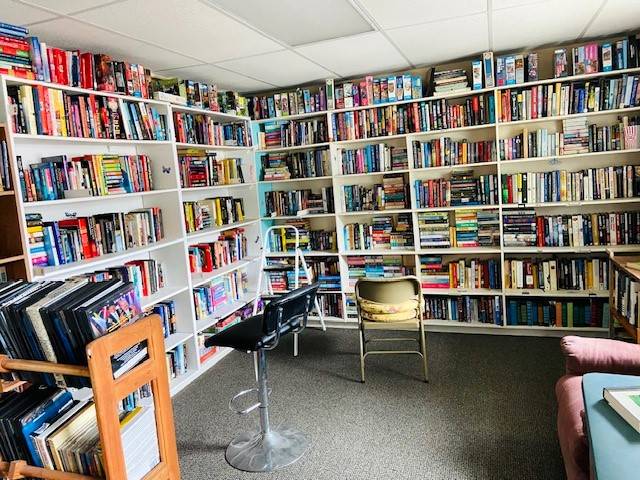 ;
;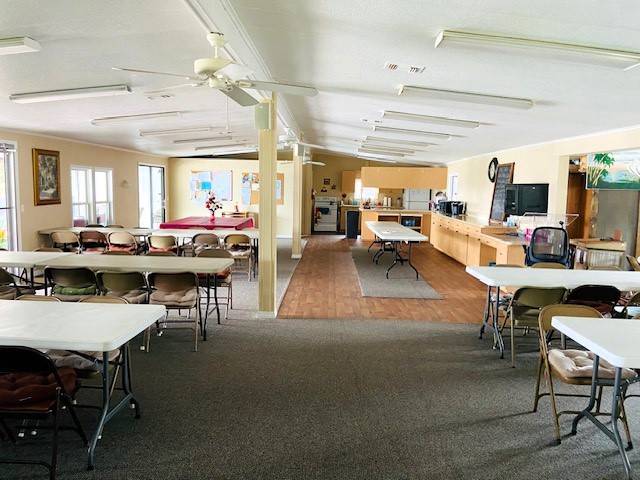 ;
;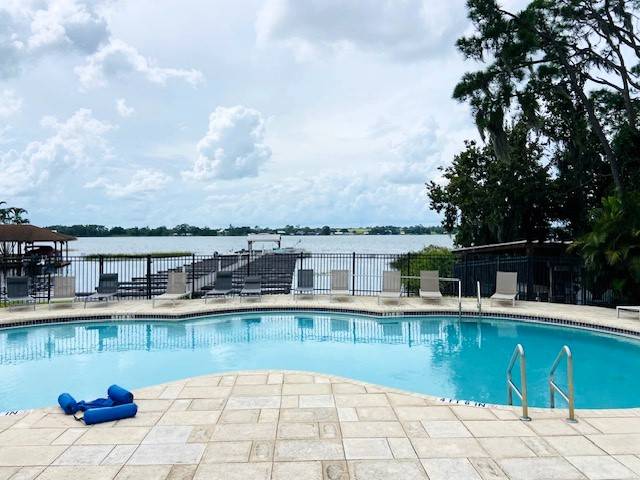 ;
;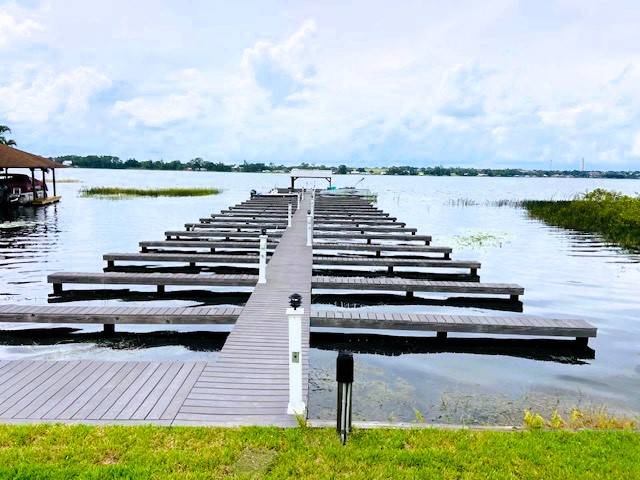 ;
;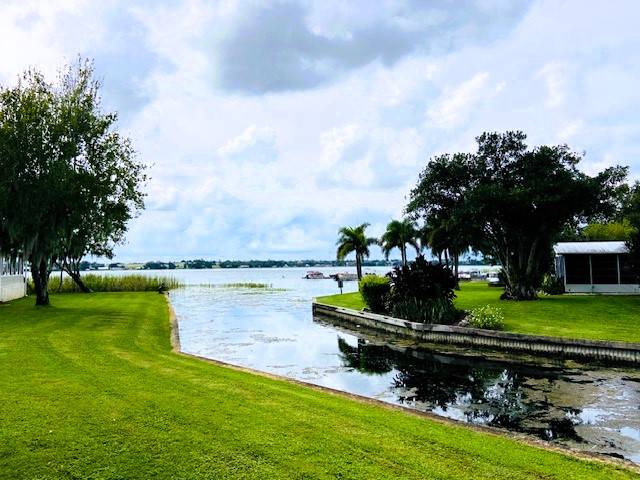 ;
;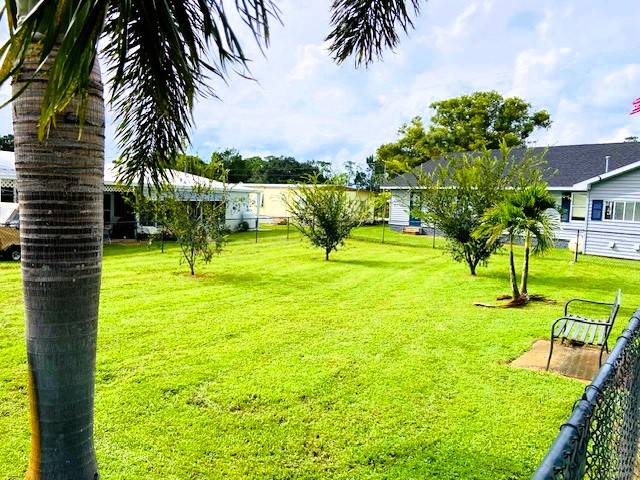 ;
;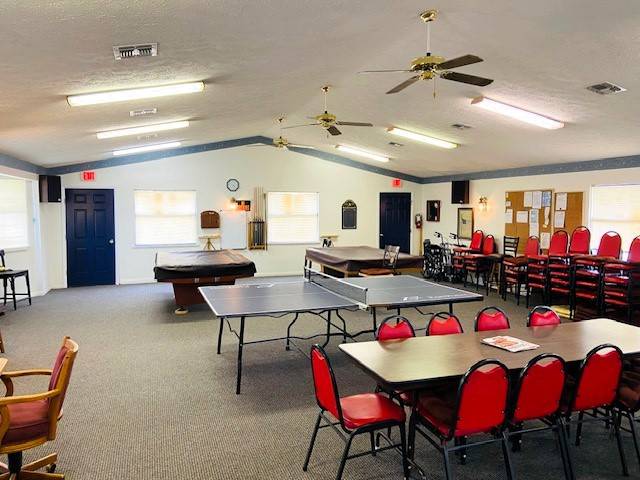 ;
;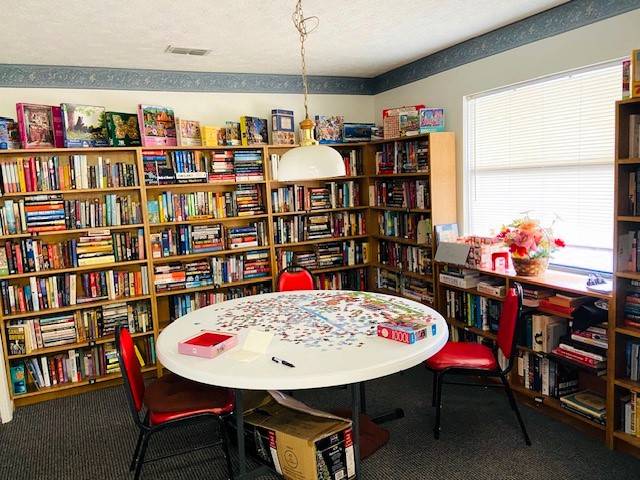 ;
;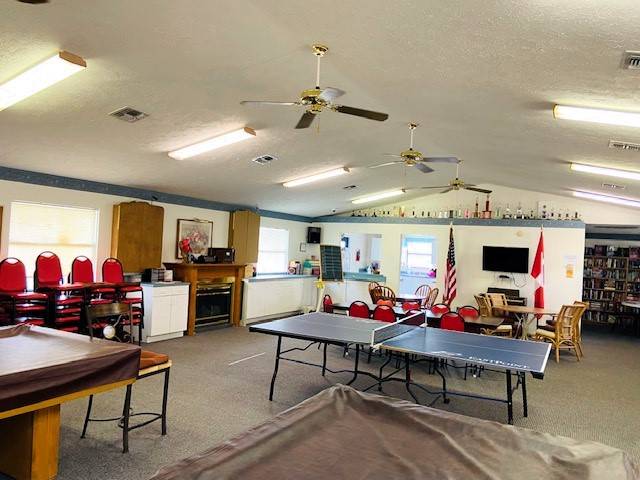 ;
;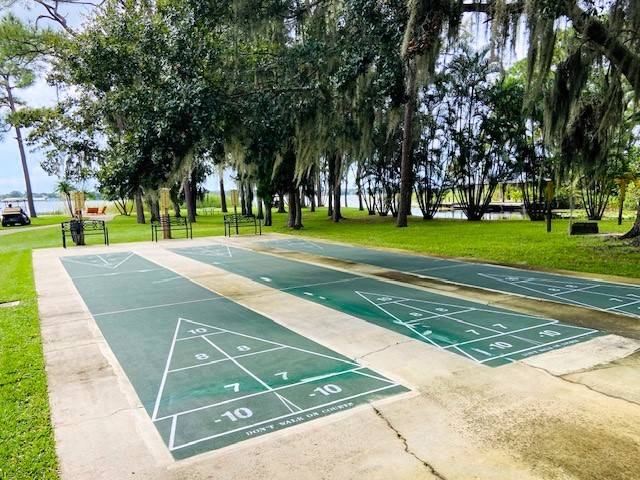 ;
;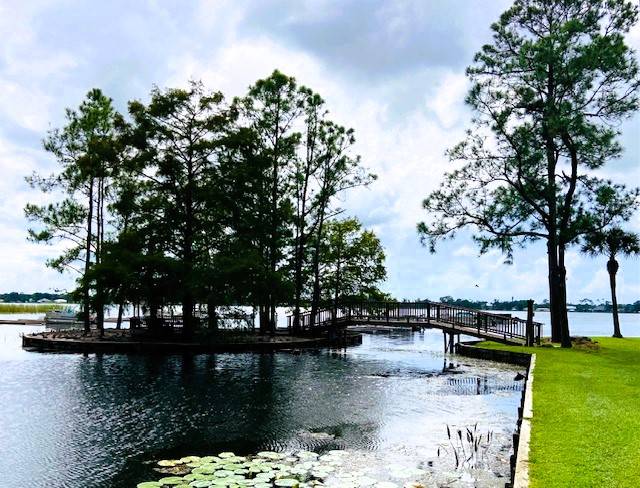 ;
;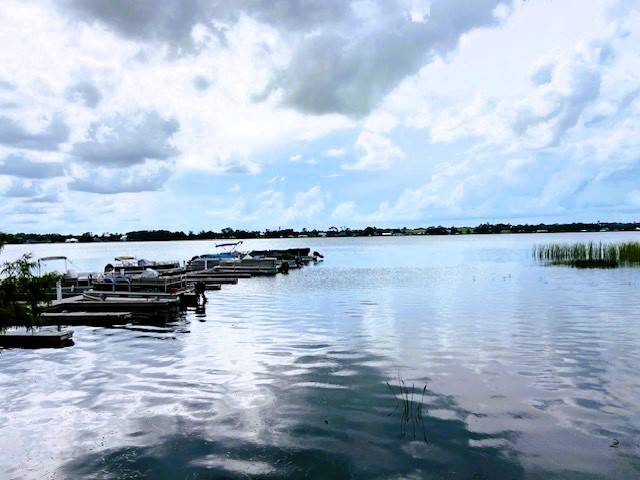 ;
;