Yes! A 30' long and 20' wide living room. TONS of space for entertaining, media alcove, dining area, whatever you want. 2022 upgrades include: 3 ton HVAC, hot water, wide vinyl plank flooring w 3/4"" plywood sub floor, stainless kitchen appliances, new kitchen island and cabinets with quartz countertops plus additional storage, both baths have new vanities with quartz countertops, mirrors, tile walk in showers, top of the line 6 panel doors for every room, brand new sheet rock on walls and ceilings, fresh white paint thru out, all new light fixtures and ceiling fans. Master bath holds queen size bed, HUGE walk in closet and private bath. Other two bedrooms and guest bath are at opposite end of house for privacy. Washer/dryer hookup area next to kitchen. 3 car carport can also become patio seating. Large dry storage shed with shelves. New landscaping plus mature trees. Corner lot on cul de sac gives you plenty of green space and privacy.Sawgrass Trails at Lowe's City is an active, resort style, 55 plus community in the vibrant city of St Petersburg. Close to relaxing area beaches as well as all the exciting downtown activities of St Pete, our gated community features a newly renovated clubhouse, heated pool, game courts, planned activities, bingo, cards, parties, potlucks with more amenities to come. Relax by the scenic pond, play with your fur baby at the dog park and take advantage of the RV/boat storage (as available). Homeowners have 24 hour access to clubhouse with media room, billiards room, library with living room.Call today for tour! This rare 3 bed 2 bath with 30' living room won't last long!





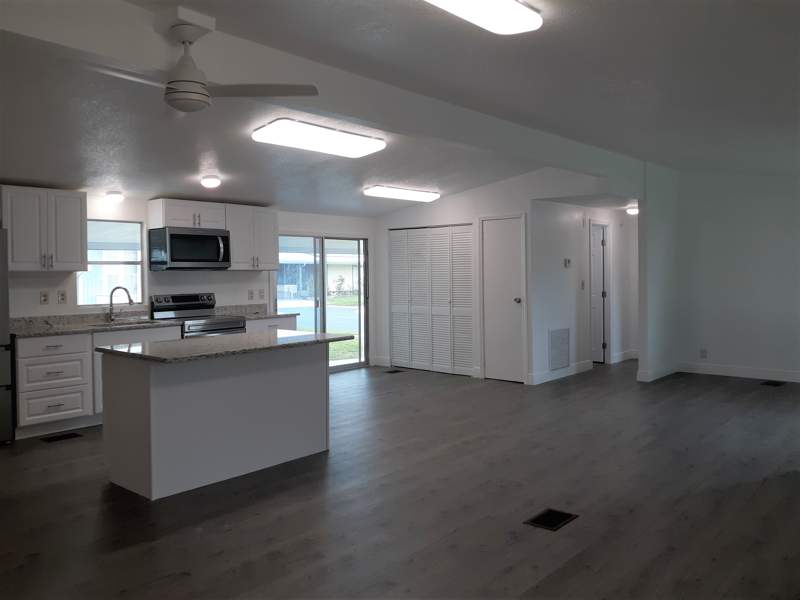 ;
;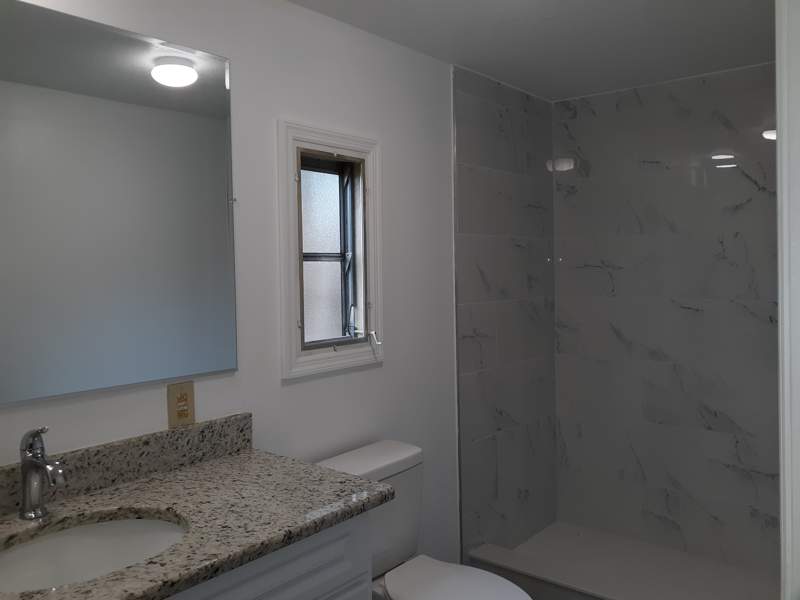 ;
;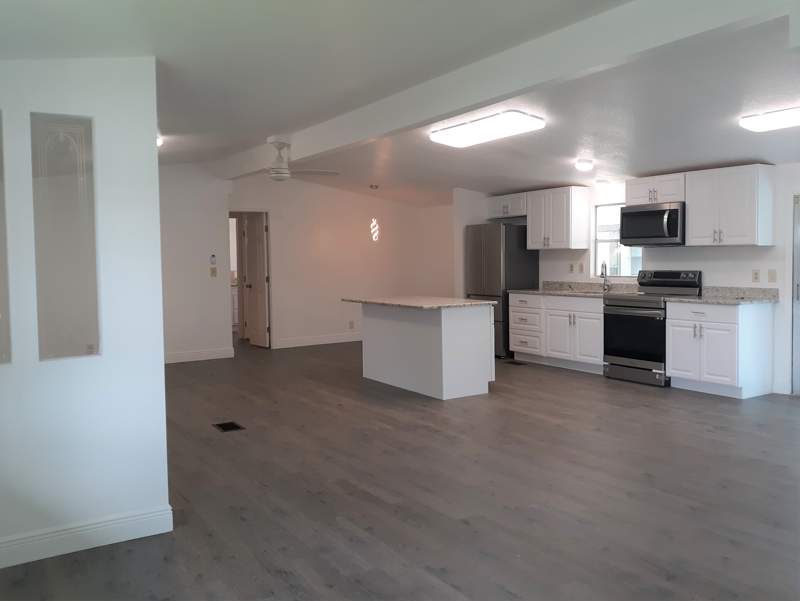 ;
;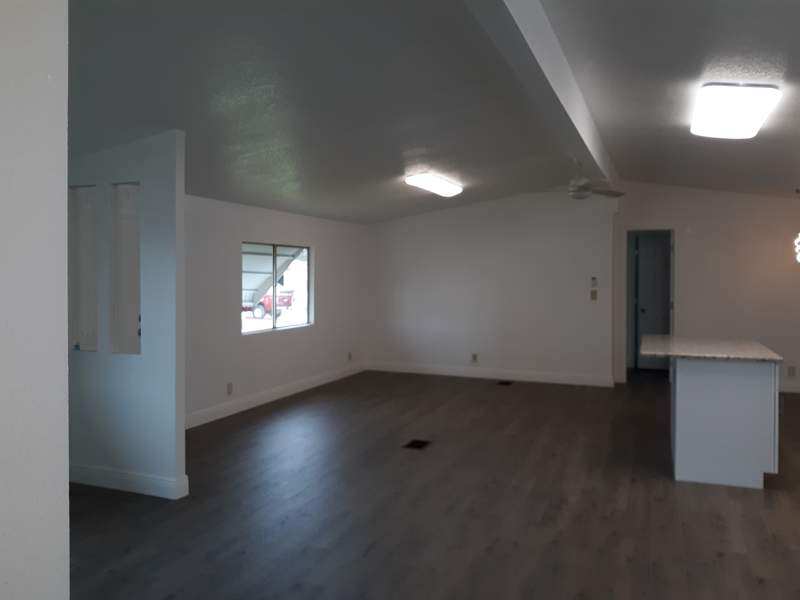 ;
;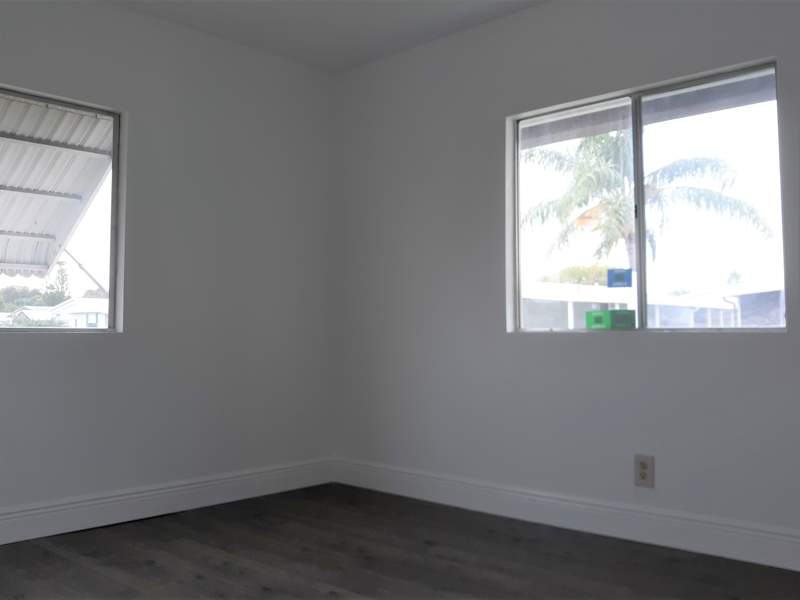 ;
;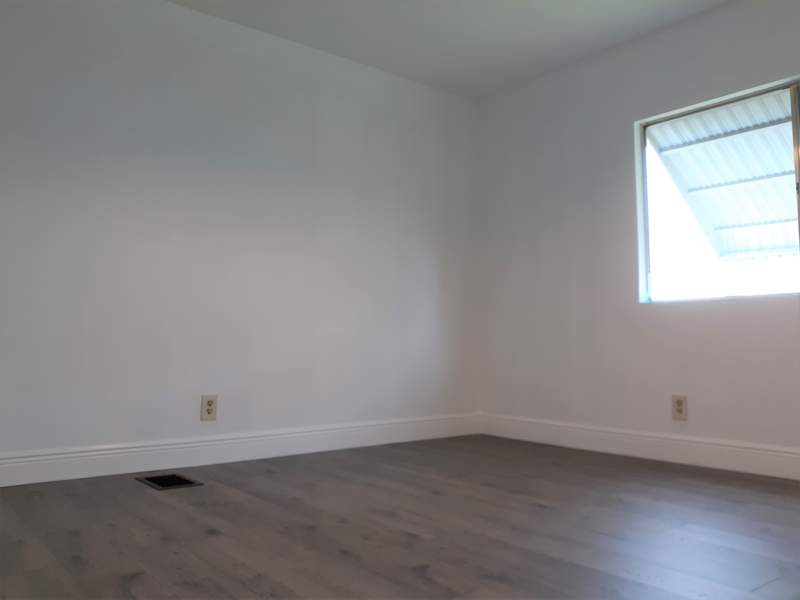 ;
;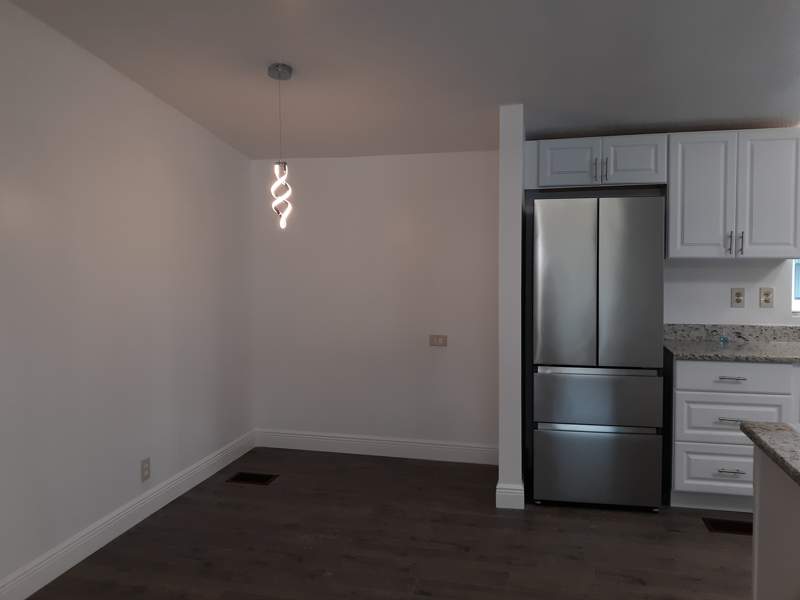 ;
;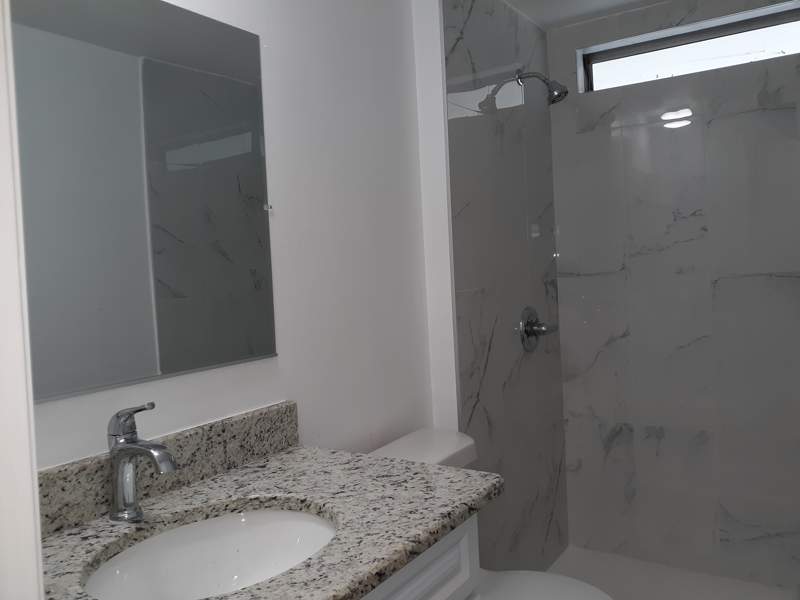 ;
;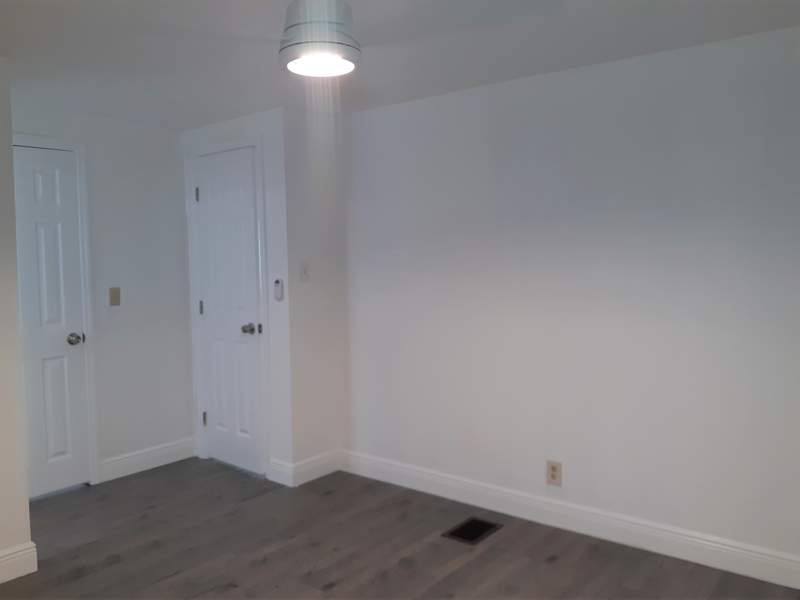 ;
;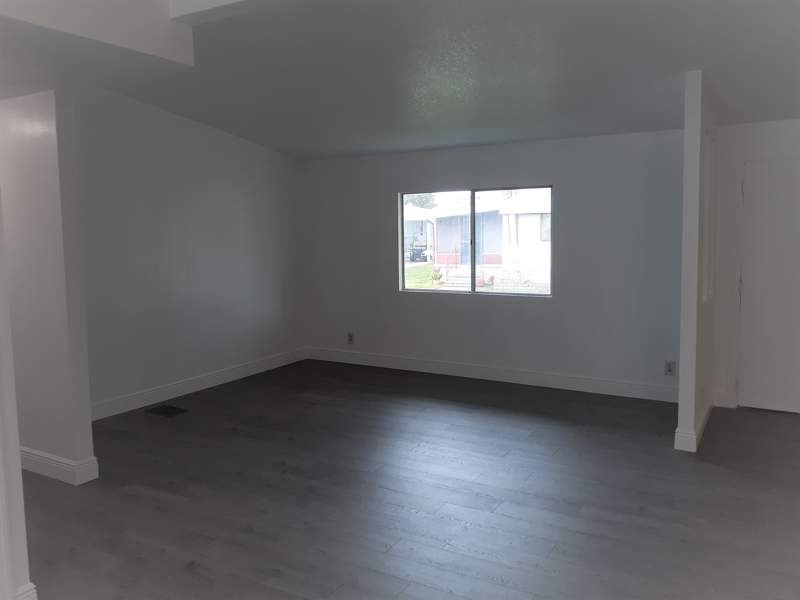 ;
;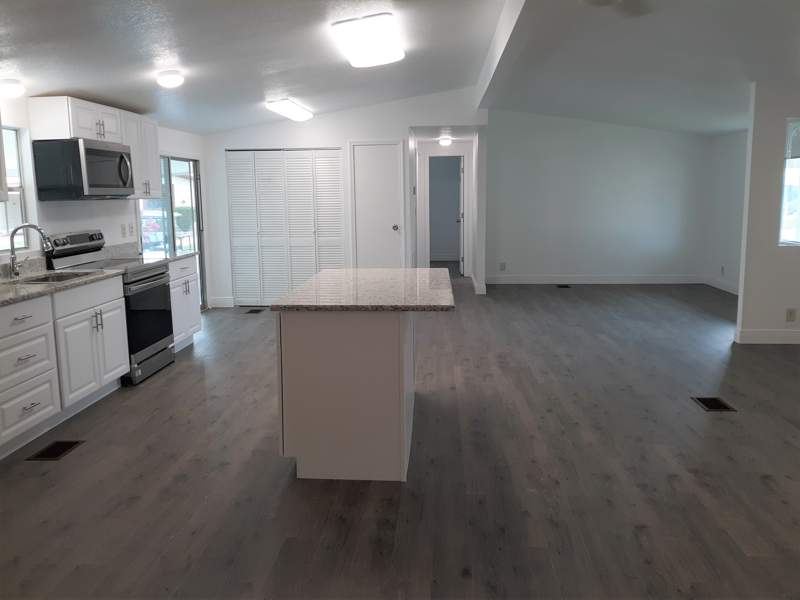 ;
;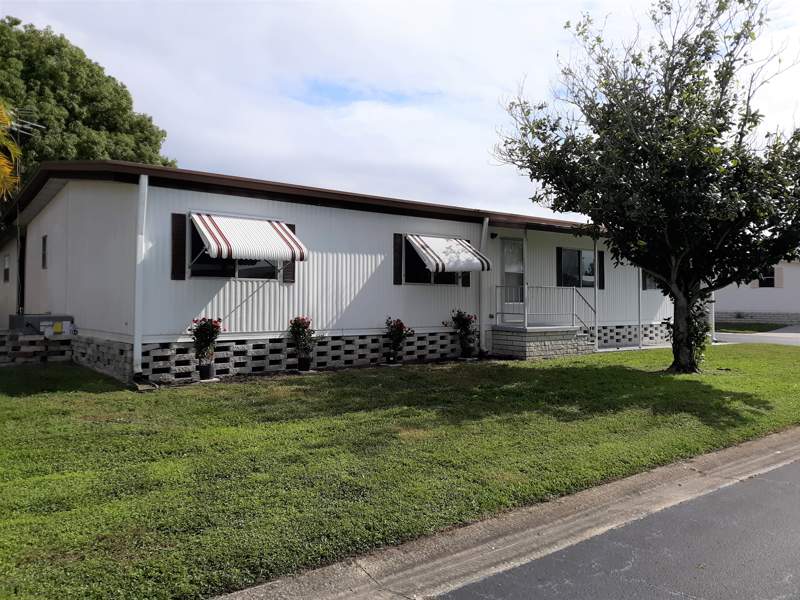 ;
;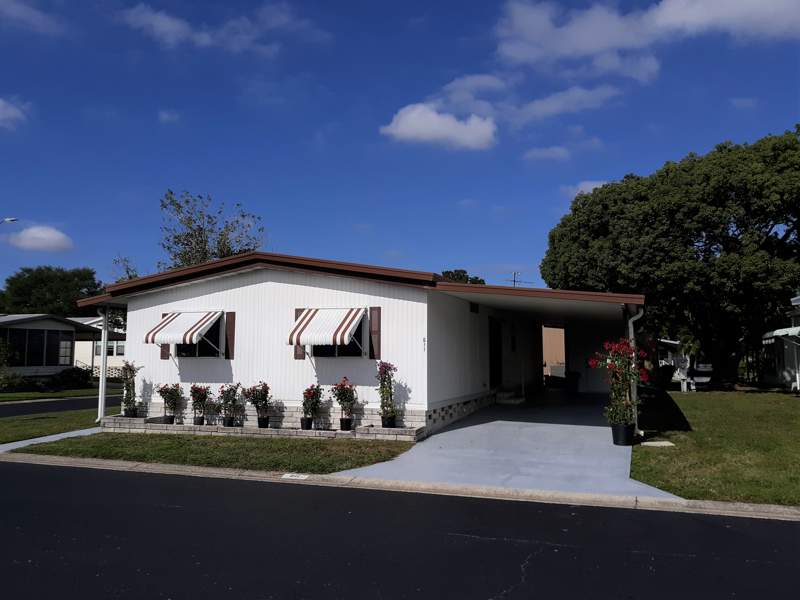 ;
;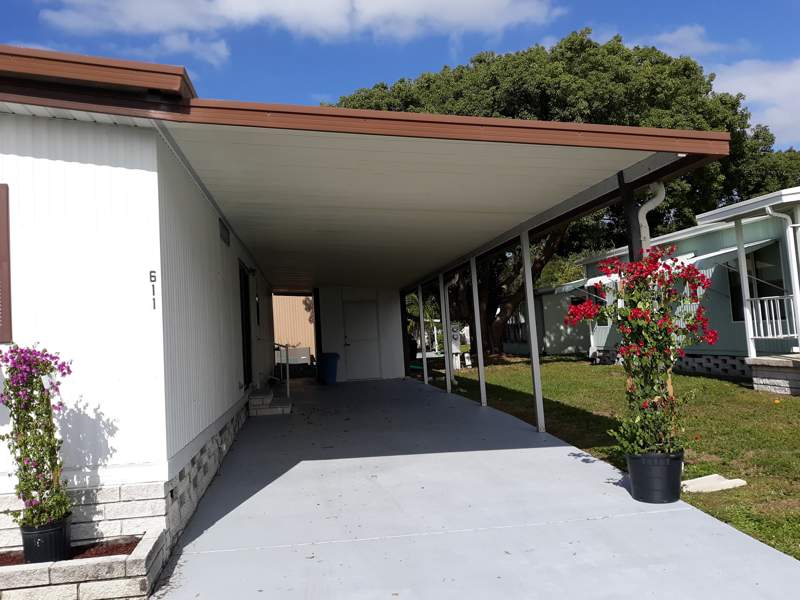 ;
;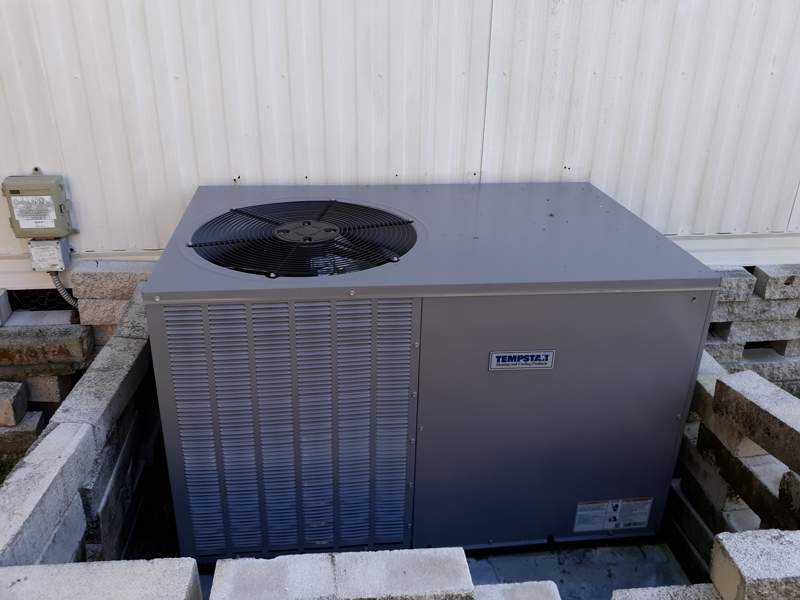 ;
;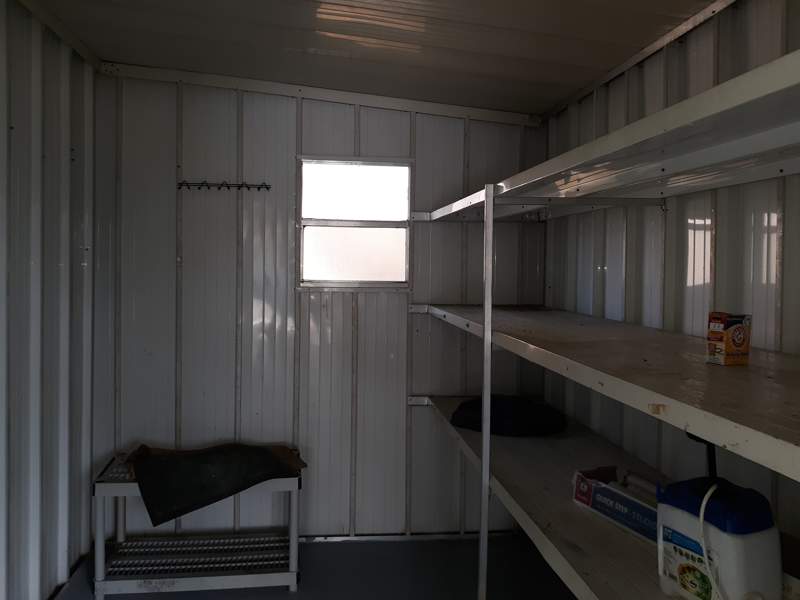 ;
; ;
;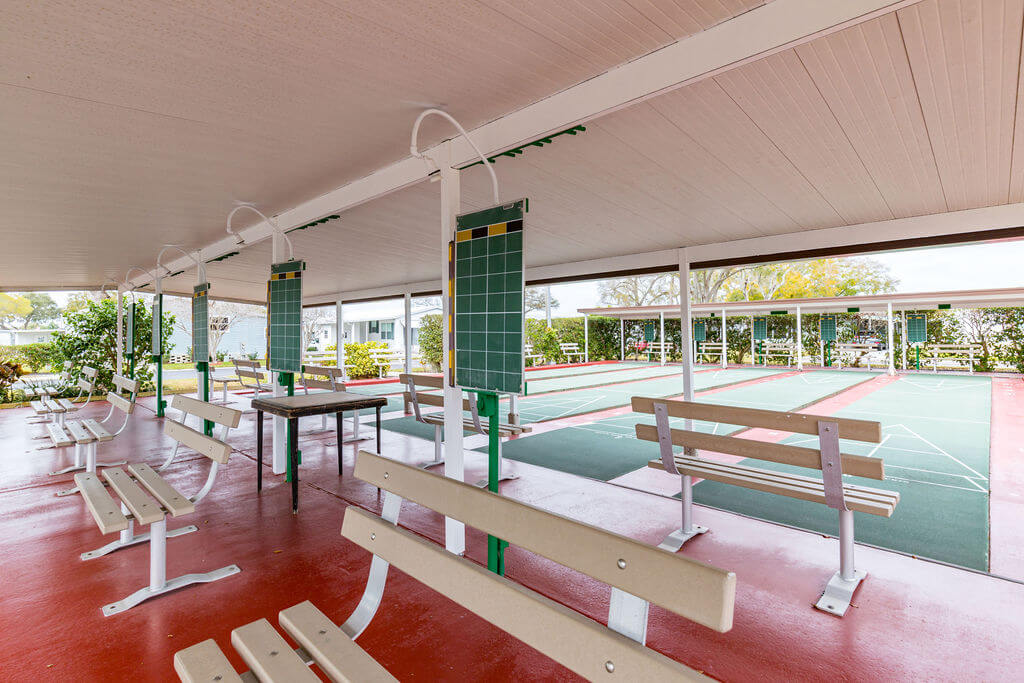 ;
;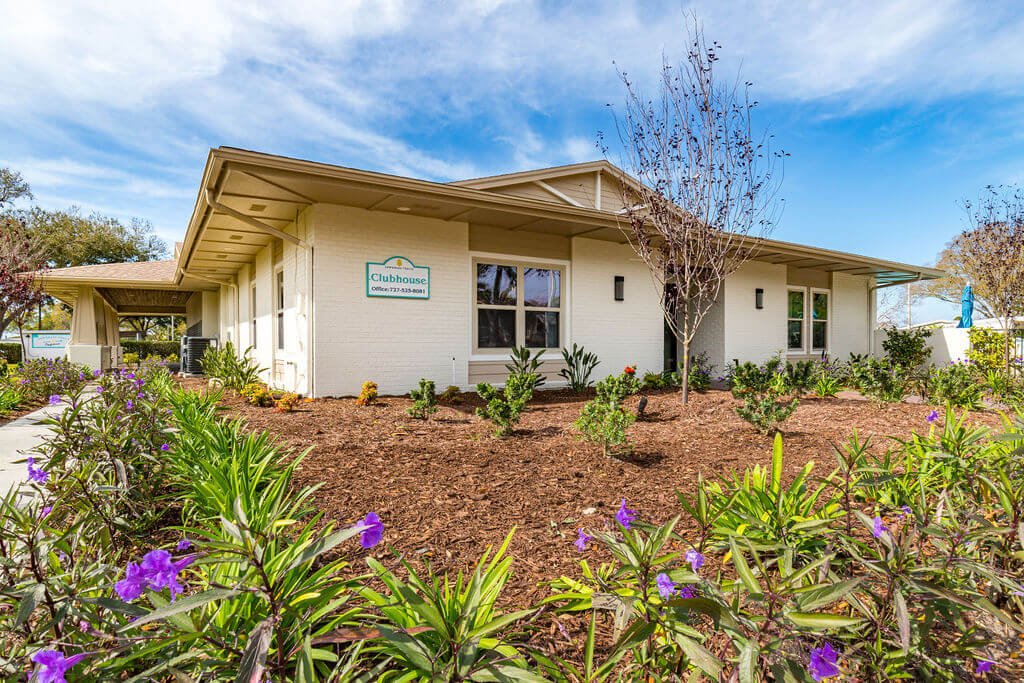 ;
; ;
;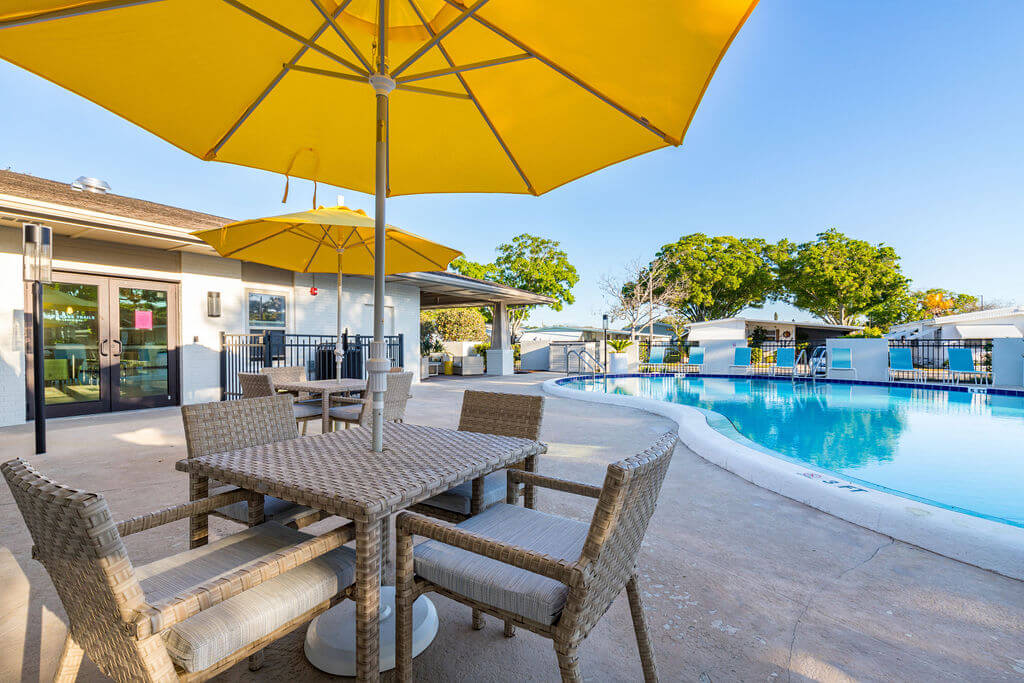 ;
;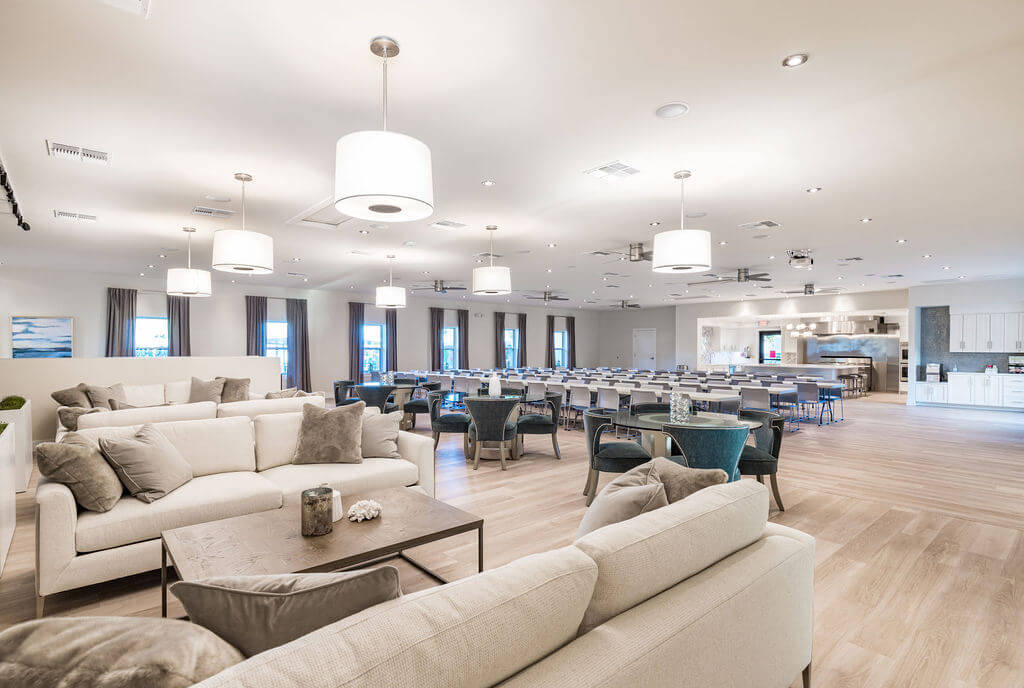 ;
;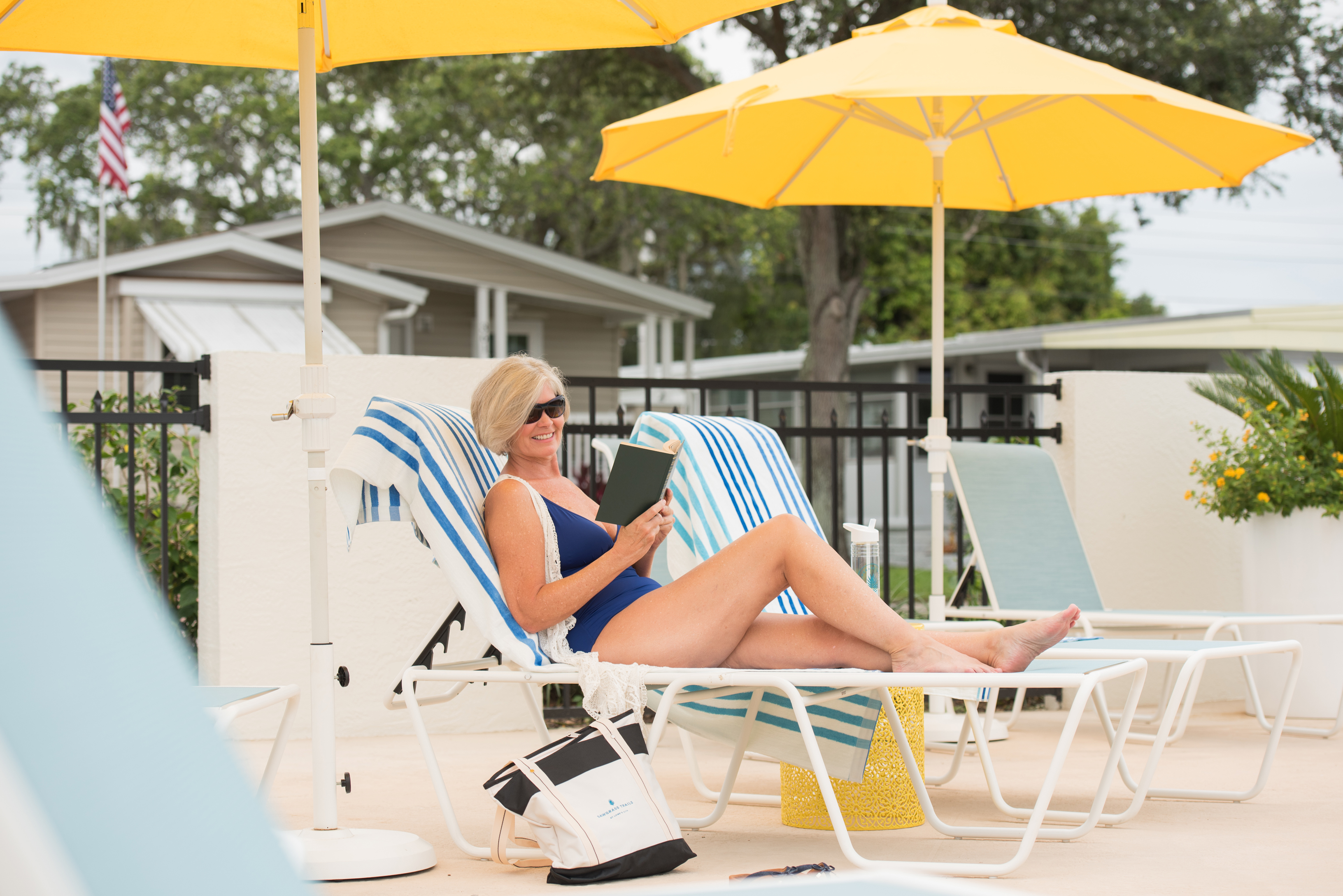 ;
; ;
; ;
;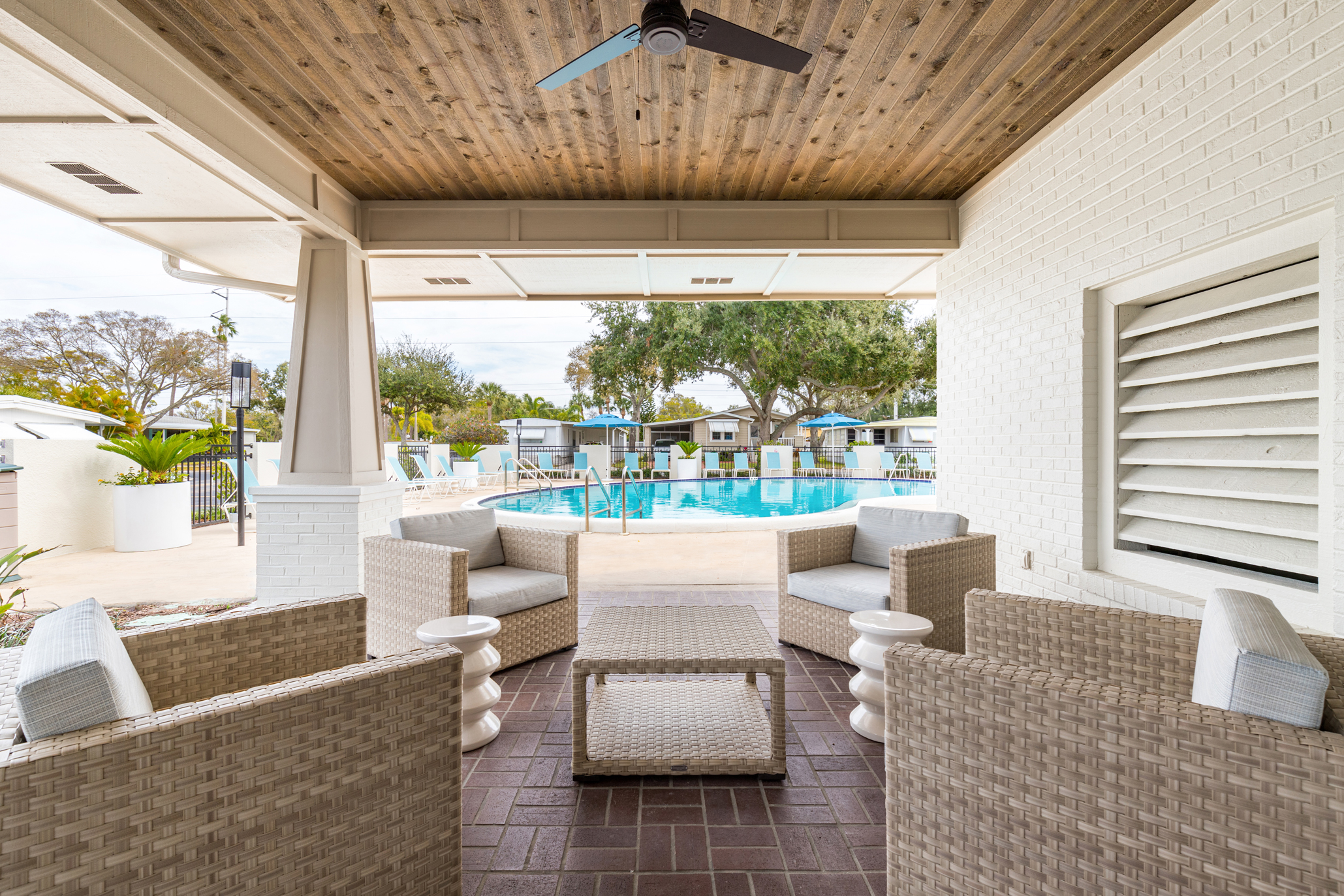 ;
;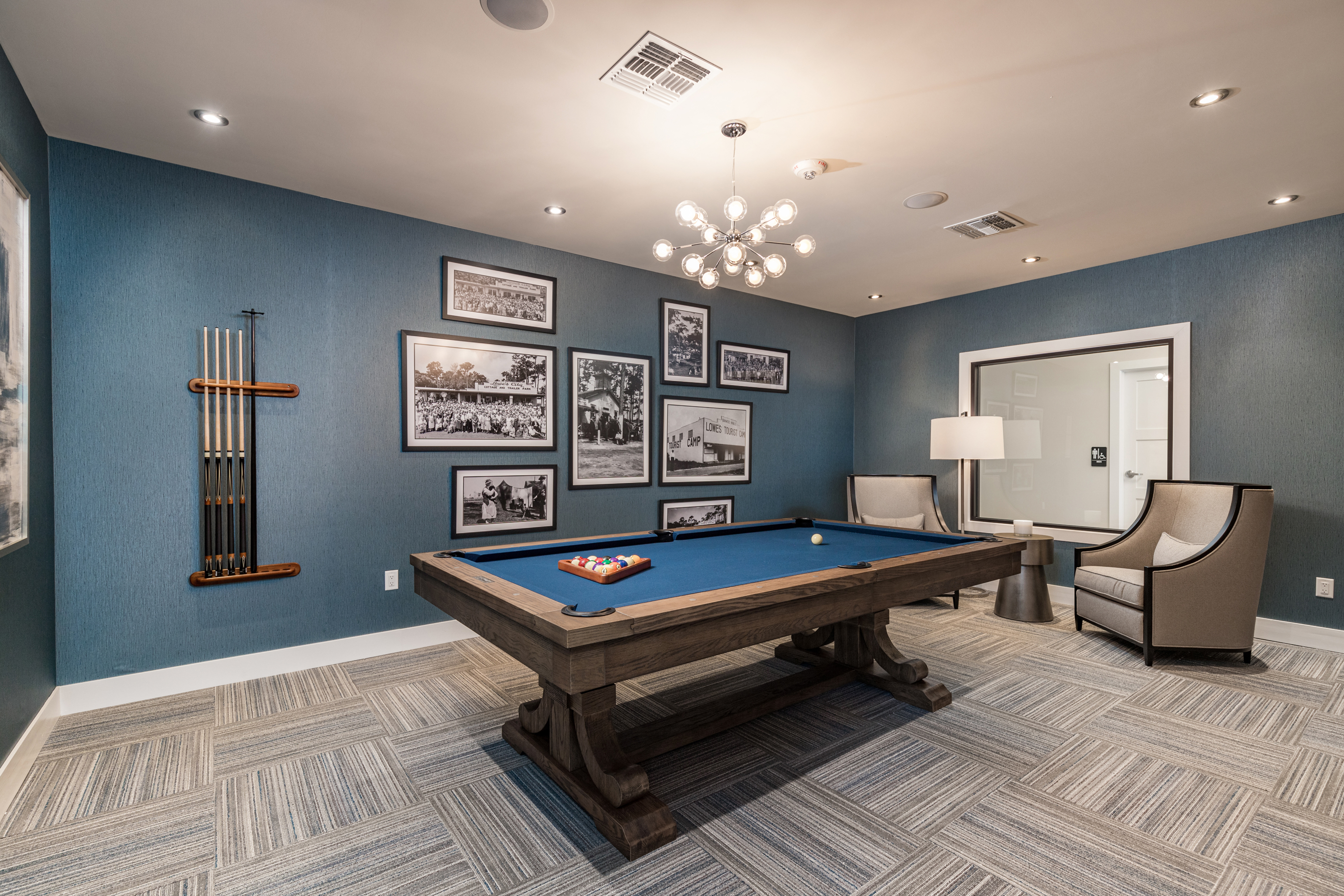 ;
;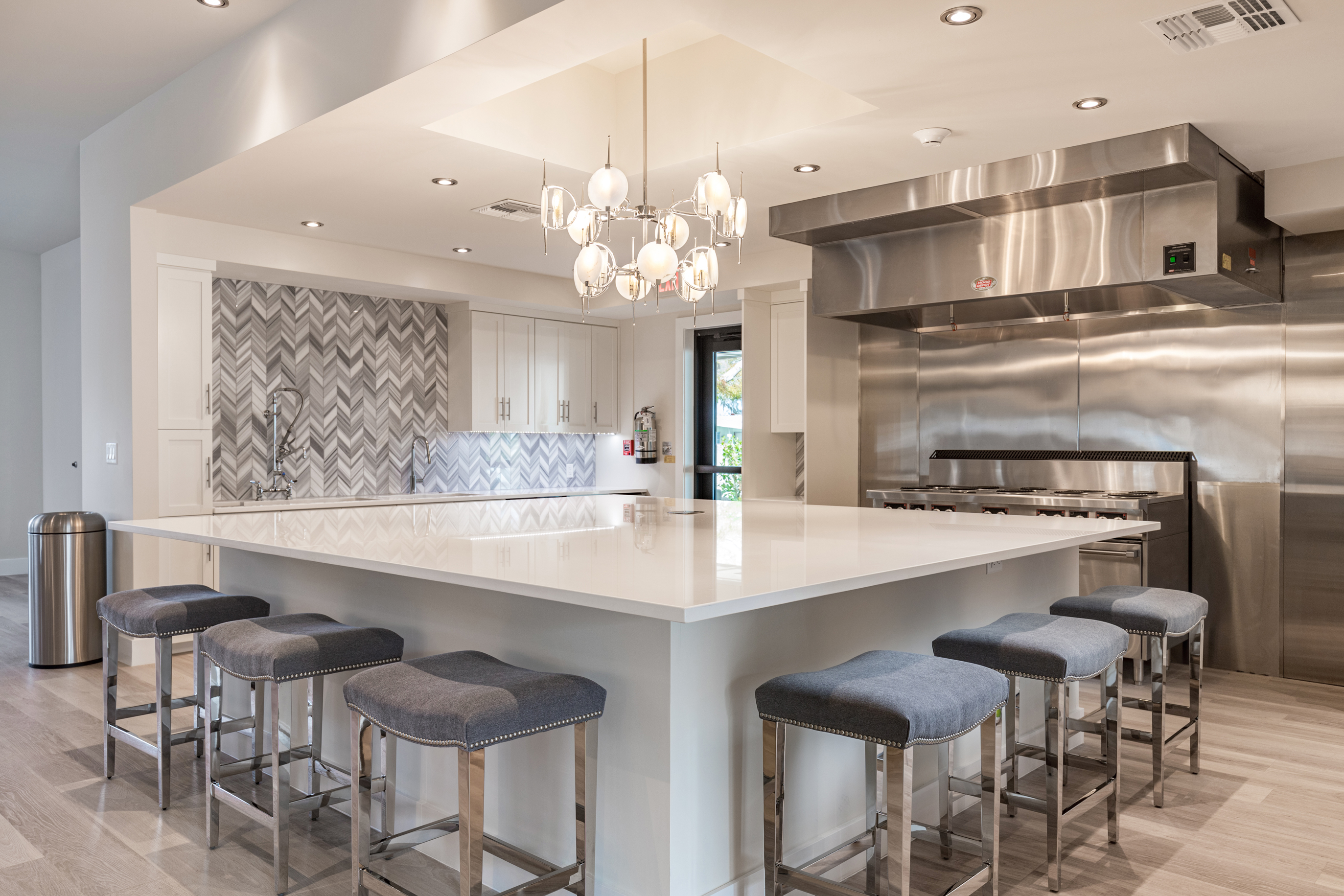 ;
;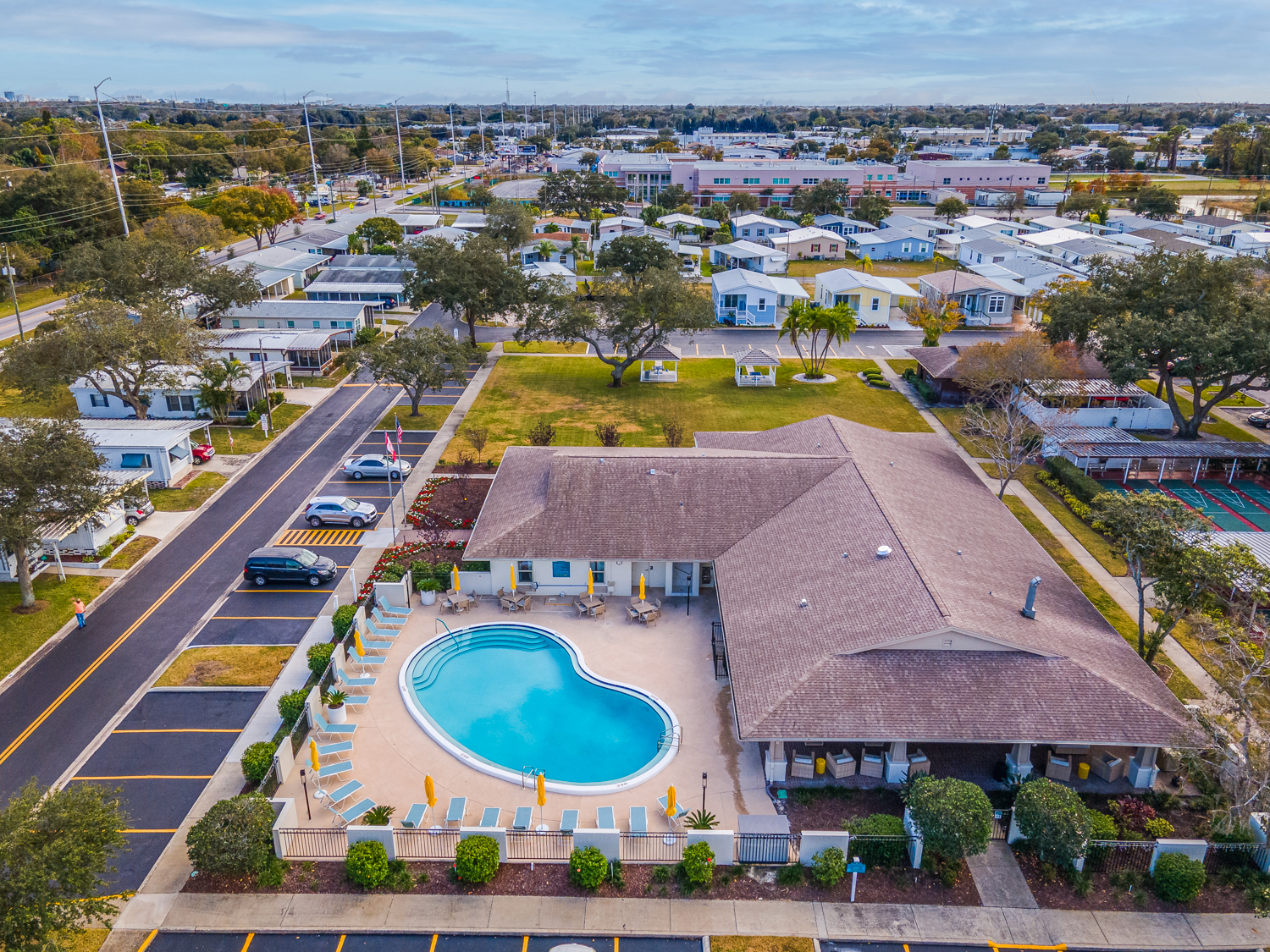 ;
;