604 Mario Trail Lakeland, FL 33803
UNIQUE 2-BEDROOM, 2-BATHROOM HOME WITH UPDATES INSIDE & OUT!! To begin with, it features an insulated metal roof, upgraded entry doors, double-pane tilt windows, new vapor barrier, and much more. The exterior and trim of the home have both received a fresh coat of paint. Two sunrooms extend the home's square footage creating ample room for hosting gatherings. Two sheds are present as well; one features hookups for the washer and dryer, while the other is equipped with double doors for convenient parking of a golf cart. Inside the updates continue from the whole home surge protector to the service panel upgrade, to the replacement of plugs and receptacles, among other changes. Vinyl plank is present in the bathrooms, while laminate flooring is installed throughout the rest of the space. The kitchen, shaped like a U, features a breakfast bar for dining and a pass-through window that opens into the living room. The main and master bathrooms both feature walk-in showers. Recent enhancements to this resident consist of the following: wiring for alarm system, installation of motion lights on driveway, new blinds added to the sunroom, replaced smoke detectors, A/C surge protection, and more. As an added bonus, grass cutting has been paid up through 2025. This home is just waiting for you! Give us a call and come see it today! **Home is sold fully furnished as described in listing below.** Located in the heart of Lakeland, Beacon Hill Colony, a 55+ community has much to offer. Within minutes of shopping, downtown Lakeland, restaurants, entertainment, and more. This community offers a clubhouse with activities, pool, shuffleboard courts, fitness center, library, and laundry facilities. Pet friendly community with a max of 2 smaller sized indoor pets allowed. 80/20 rule applies where second resident can be 35+. Lot Rent $814 includes water and sewer. Lot Rent also includes pass-thru tax. KITCHEN: 12 x 12 • Laminate Flooring • Recessed Lighting • Refrigerator - Frigidaire • Stove - Hotpoint (with Vent Hood) • Microwave - Ikea (Built-In) • Dishwasher - Frigidaire • Updated Backsplash • Breakfast Bar with 2 Stools • Pass-thru Window • Water Tank • Pantry - 1 DINING ROOM: 10 x 12 • Laminate Flooring • Ceiling Fan with Light • Built-In Hutch • Table with 6 Chairs • 24" Leaf Extension LIVING ROOM: 12 x 20 • Laminate Flooring • Ceiling Fan • Sofa • Rocker Recliners - 2 • Swivel Rocker • End Tables - 2 • Lamps - 2 • Small Tables - 2 • Flat Screen/TV • Console • Fireplace HALL STORAGE: • Coat Closet MAIN BATHROOM: 8 x 9 • Vinyl Plank Flooring • Single Sink • Walk-In Shower • Medicine Cabinet • Linen Closet MASTER BEDROOM: 12 x 16 • Laminate Flooring • Ceiling Fan MASTER BATHROOM: 8 x 12 • Vinyl Plank Flooring • Single Sink • Walk-In Shower GUEST BEDROOM: 12 x 14 • Laminate Flooring • Ceiling Fan SUNROOM: 10 x 24 • Laminate Flooring • Ceiling Fan • Coffee Table - 1 • End Table - 1 • Lamps - 3 • Patio Table Set • Desk • Chair • Everything Stays • Located Off: Living Room 2nd SUNROOM: 10 x 21 • Ceramic Tile Flooring • Patio Table Set • Located Off: Carport SHED/LAUNDRY: 10.5 x 13 • Carpet Flooring • Washer Hookup • Dryer Hookup 2nd SHED: 5.5 x 10 • Concrete Flooring EXTERIOR: • Aluminum • Double Pane Tilt Windows • Carport: Single • Roof Type: Insulated Metal Roof • A/C: Unknown (2022) • Air Vents Location: Floor COMMUNITY: • Clubhouse • Pool • Fitness Center • Library • Shuffleboard Courts • Laundry Facilities • Dog Walk Area The above information is not guaranteed. It is the buyer's responsibility to confirm all measurements, fees, rules and regulations associated with this particular park. This mobile home is sold "As Is" as described in the description above. There are no warranties or guarantees on this mobile home.



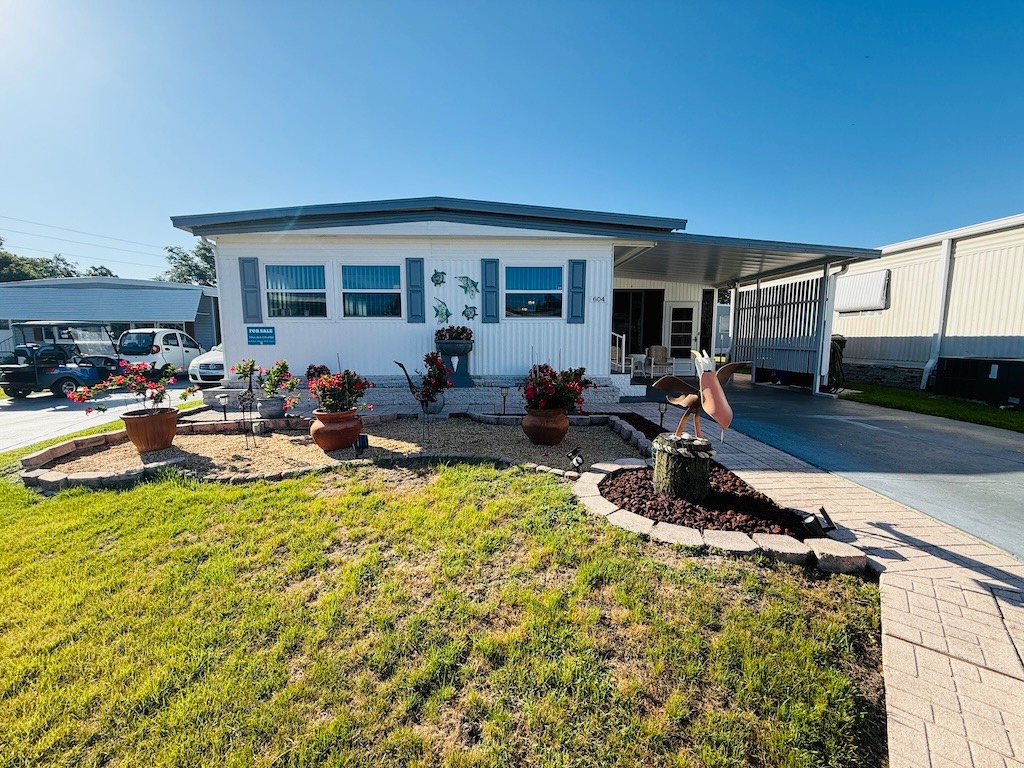


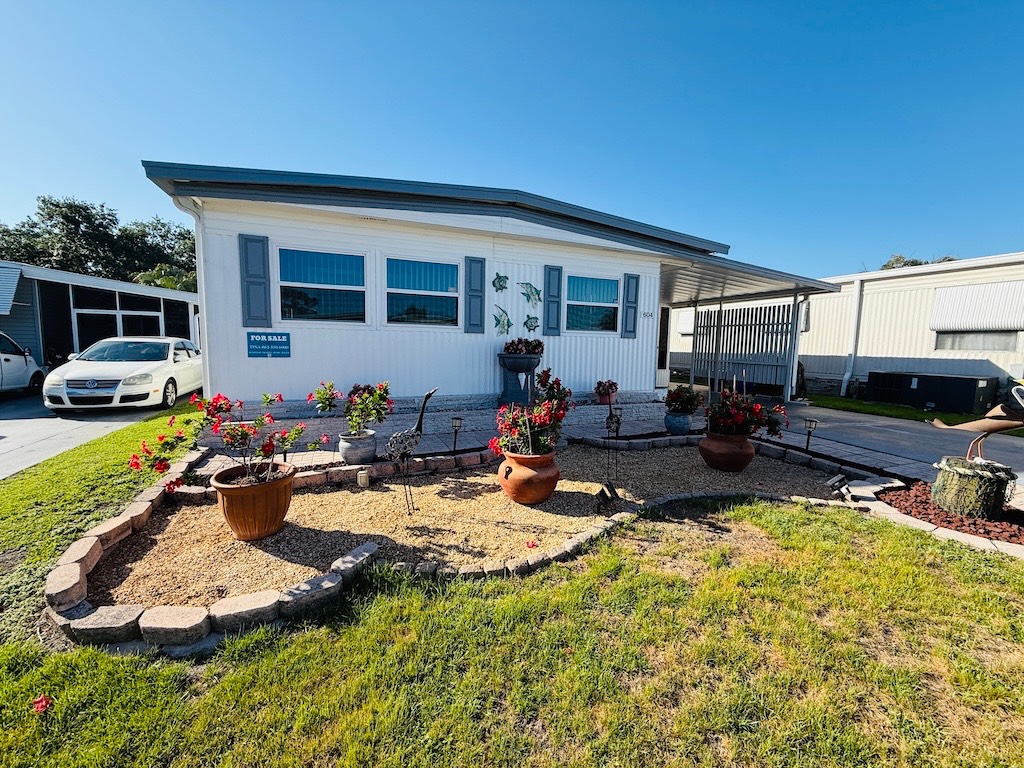 ;
;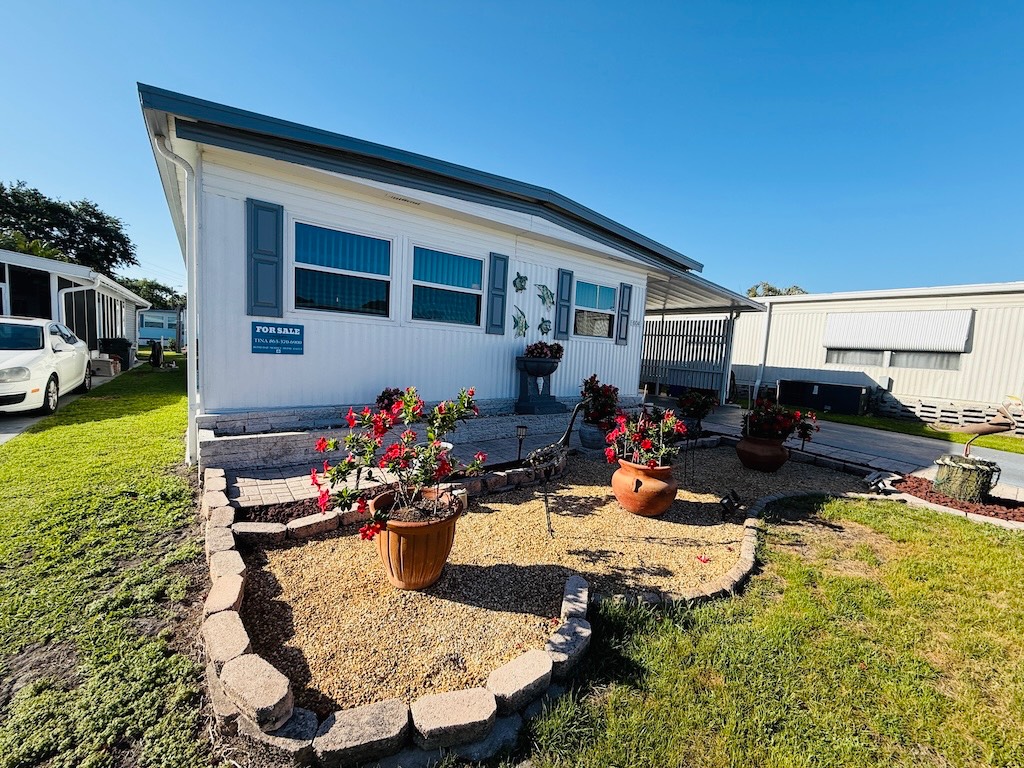 ;
;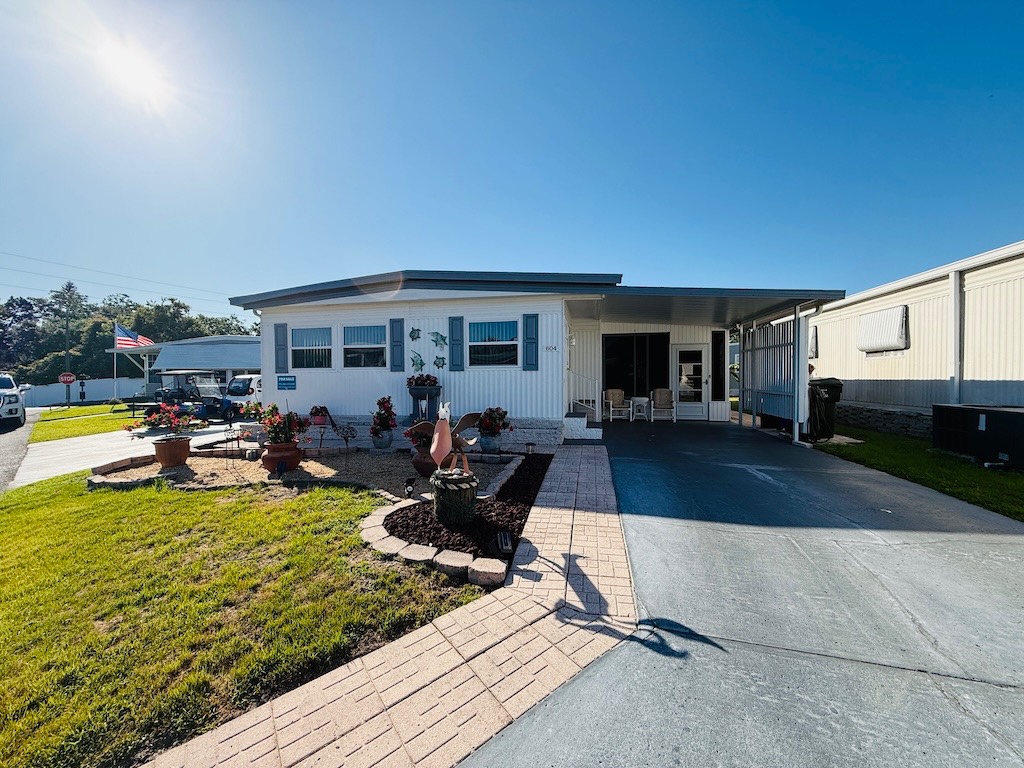 ;
;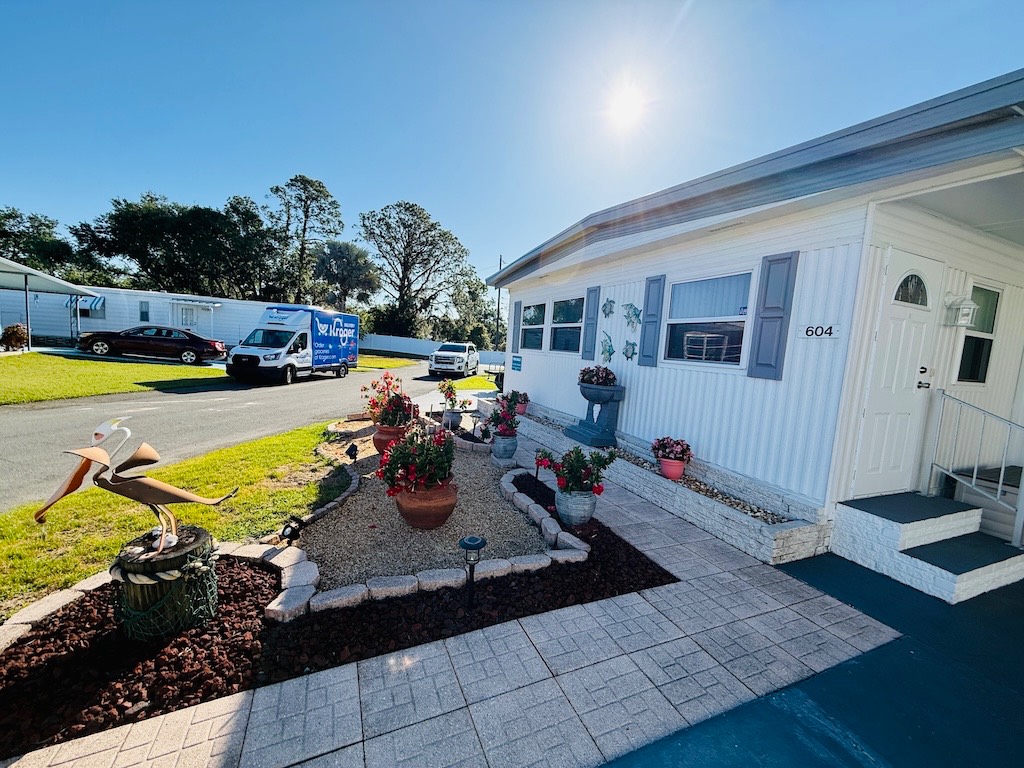 ;
;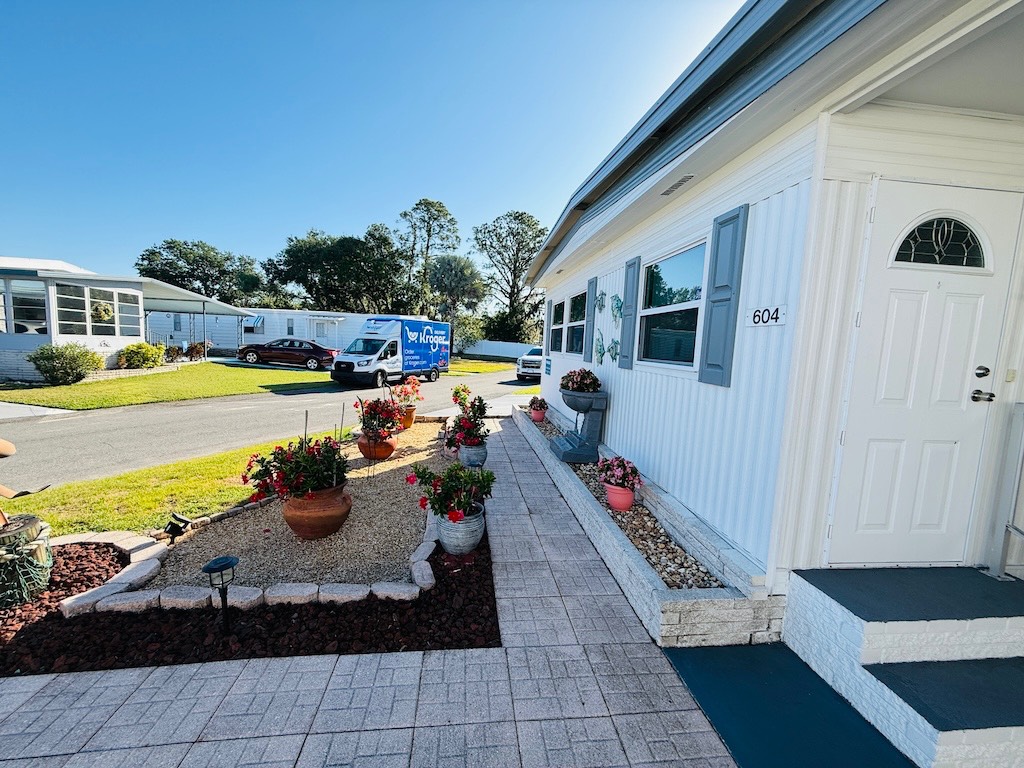 ;
;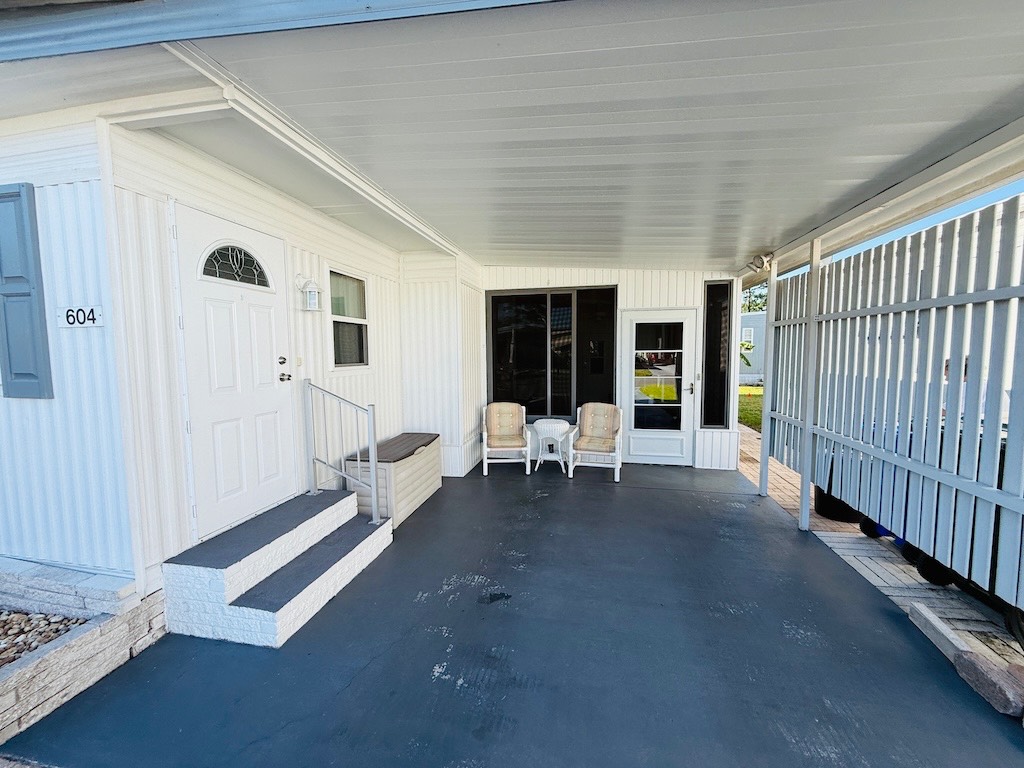 ;
;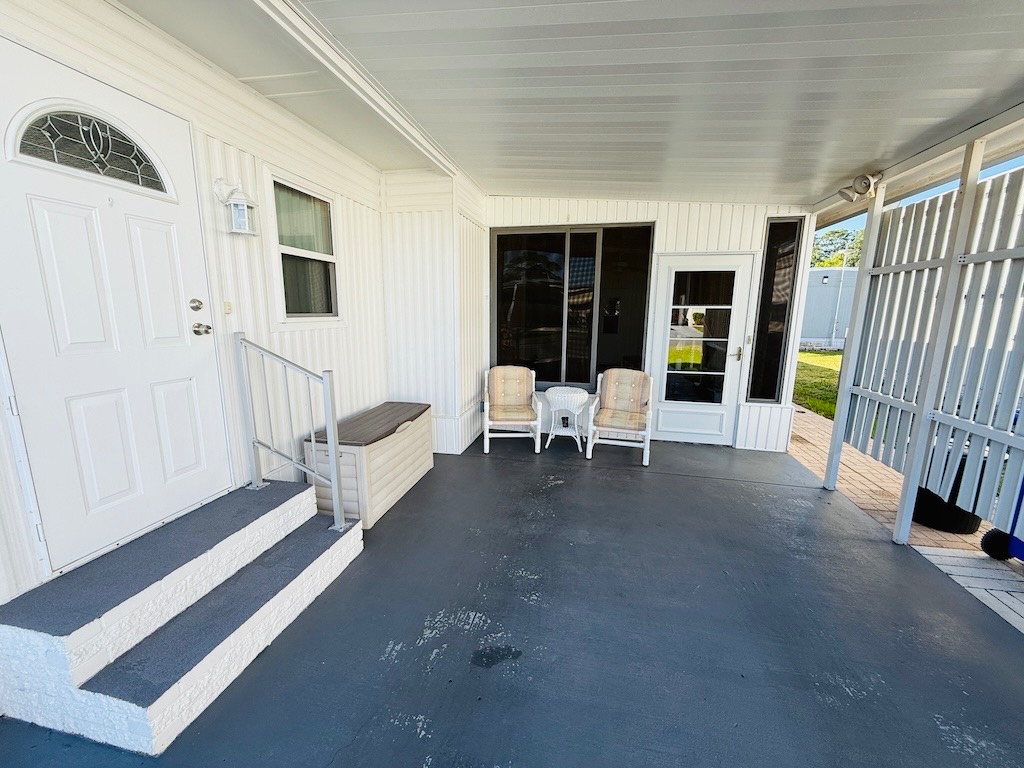 ;
;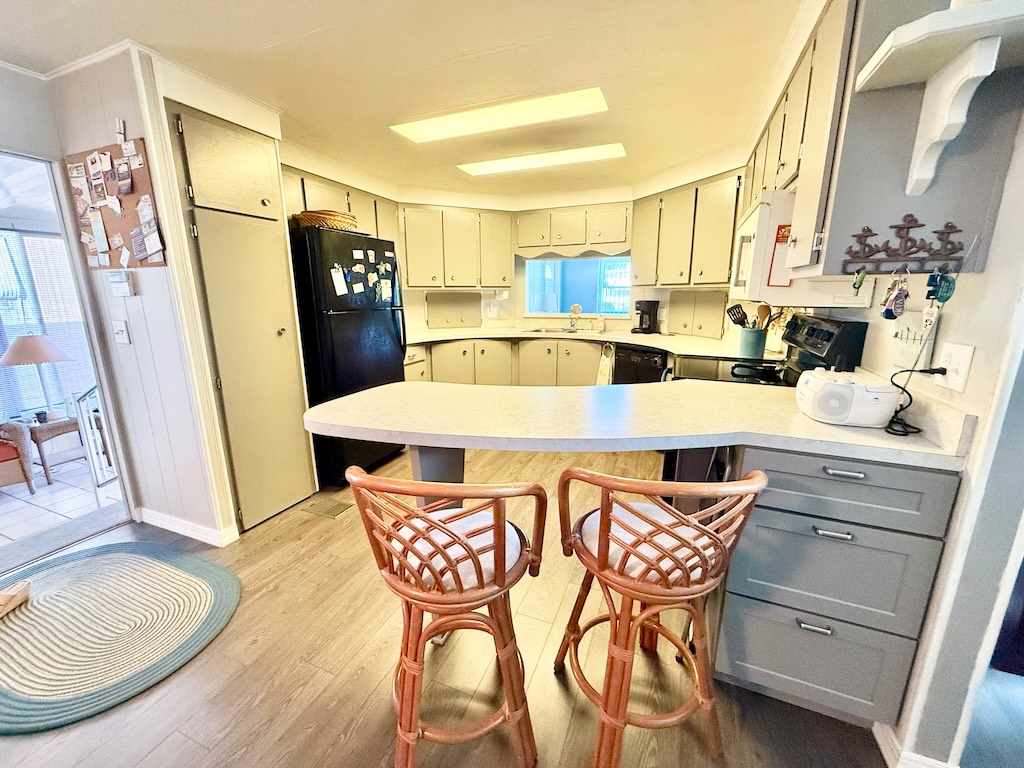 ;
;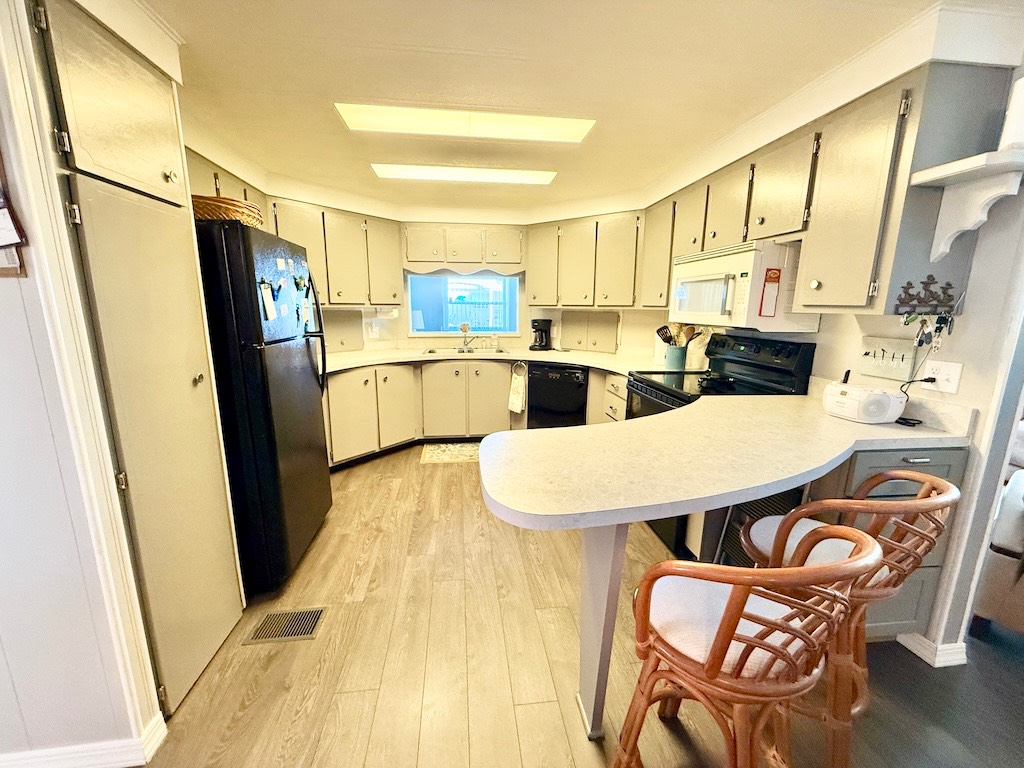 ;
;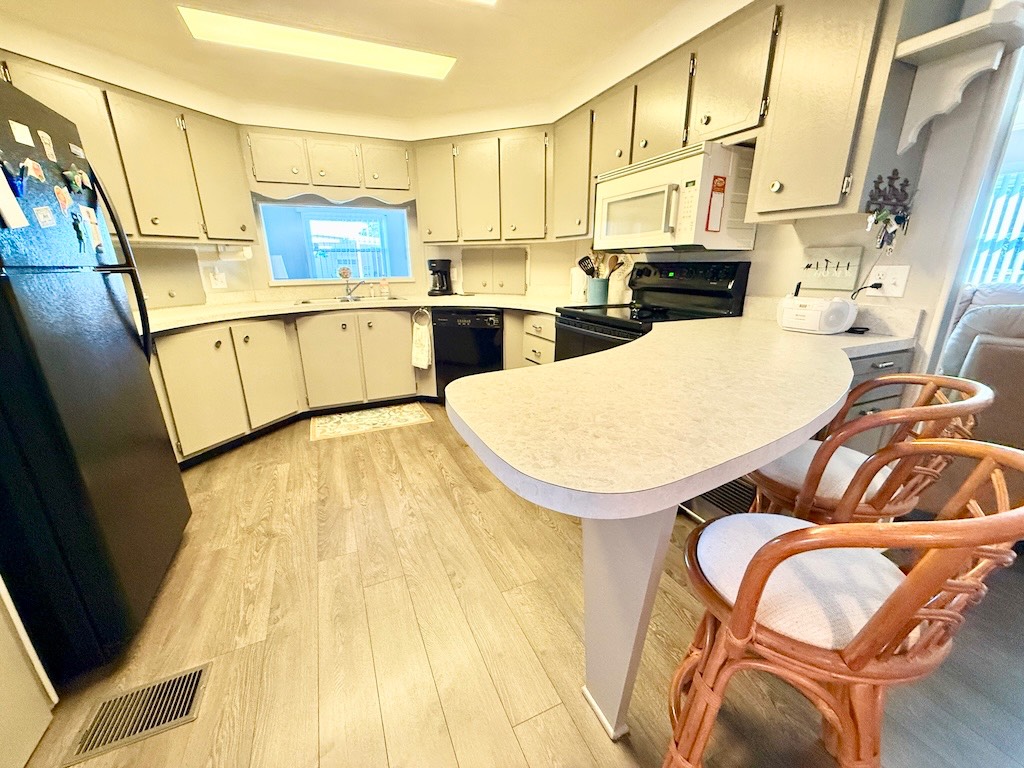 ;
;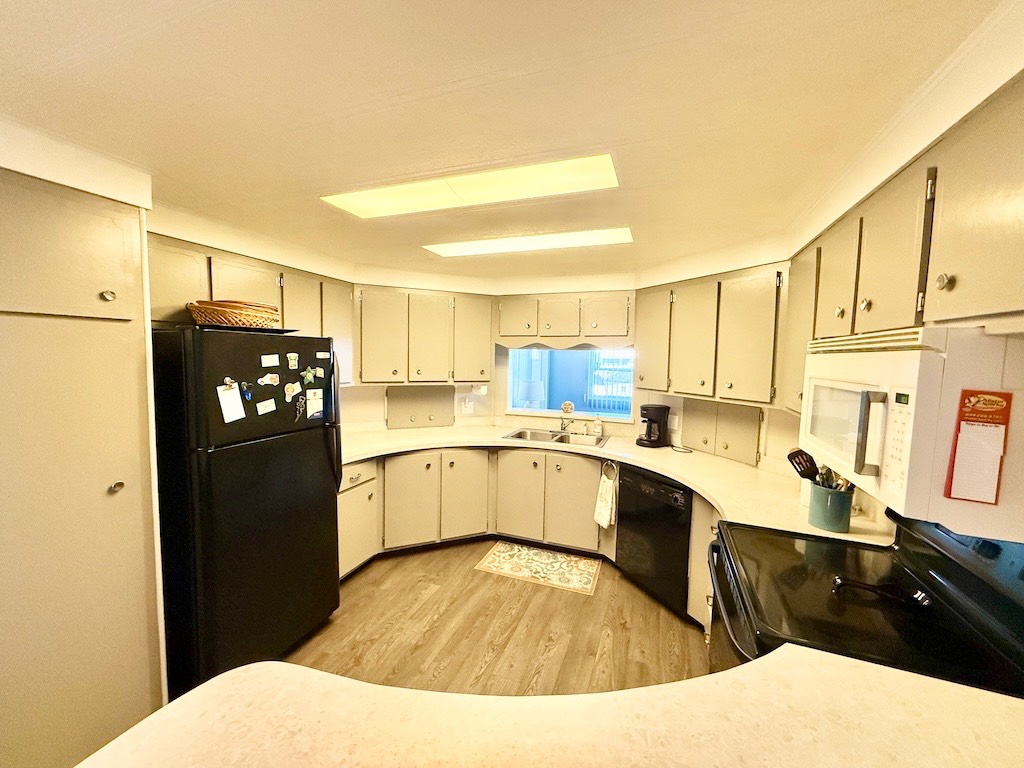 ;
;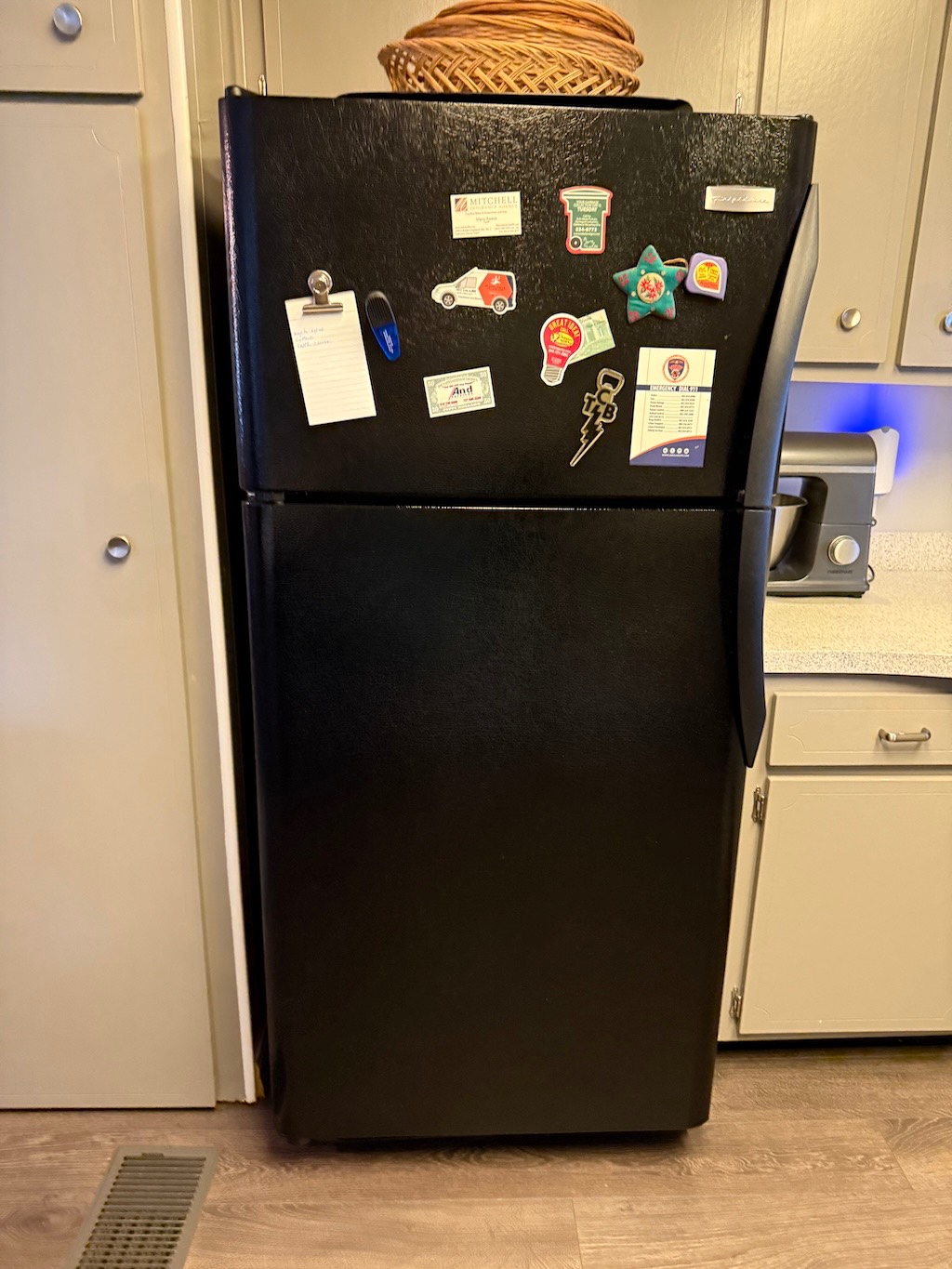 ;
;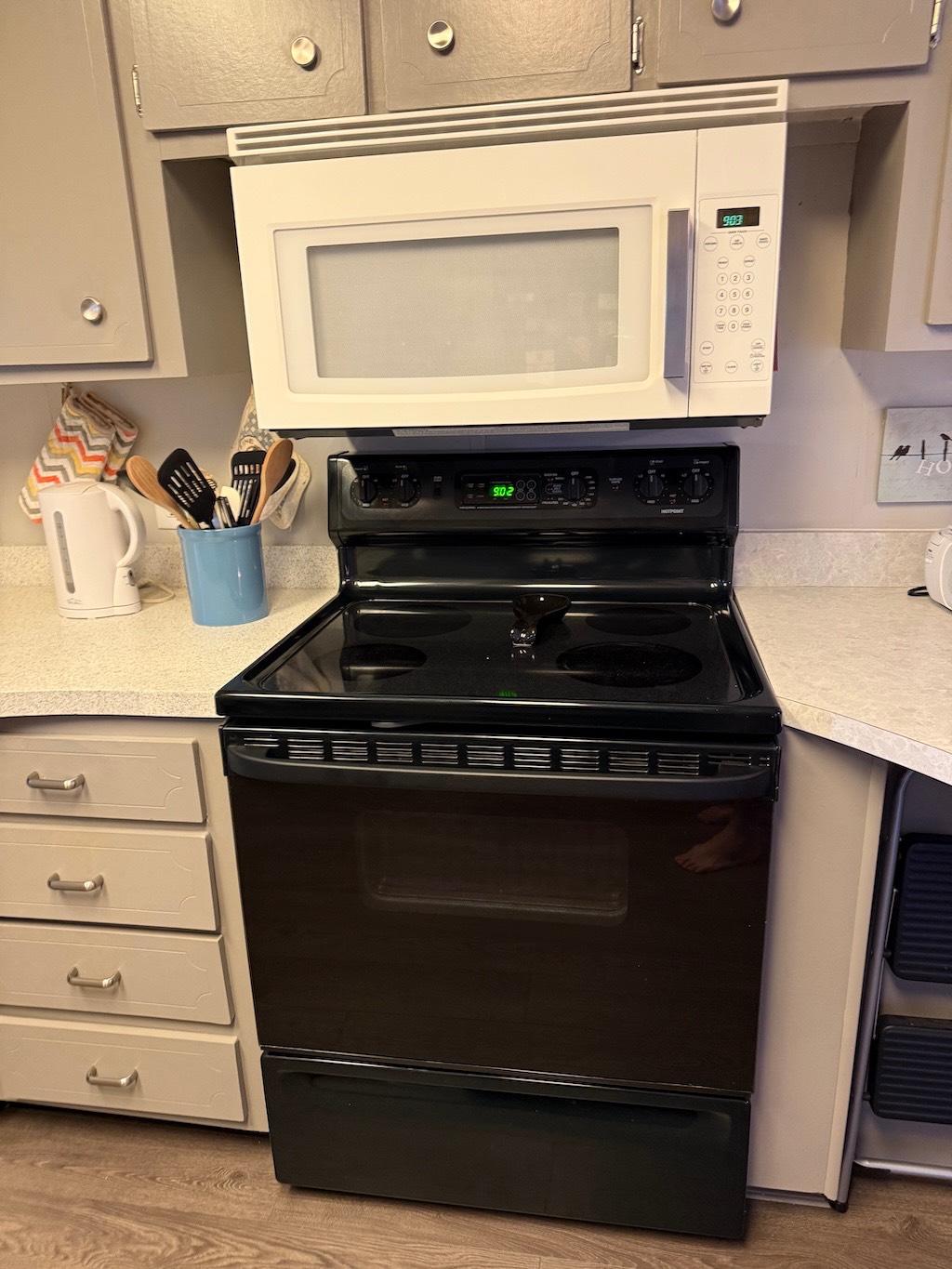 ;
;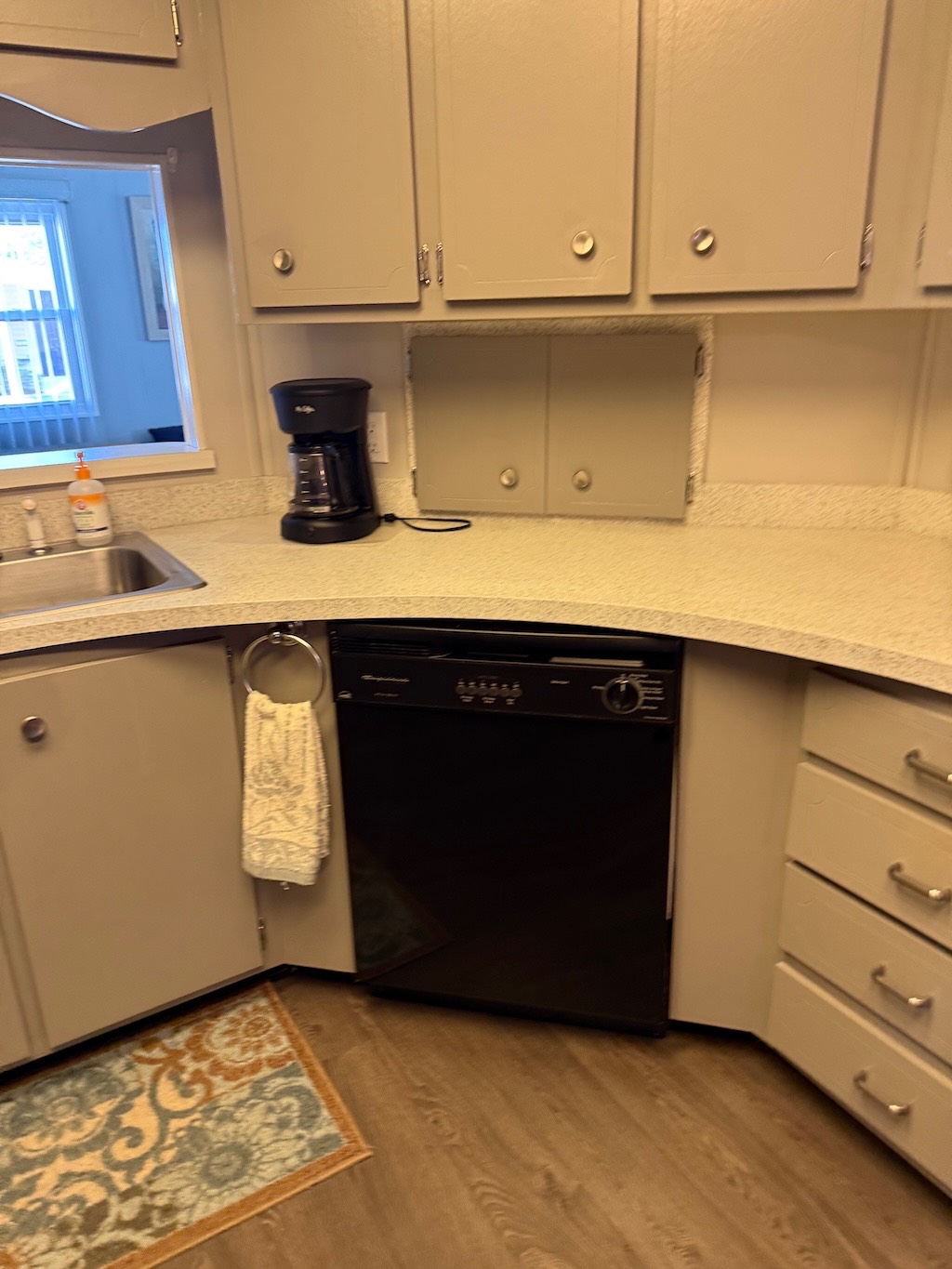 ;
;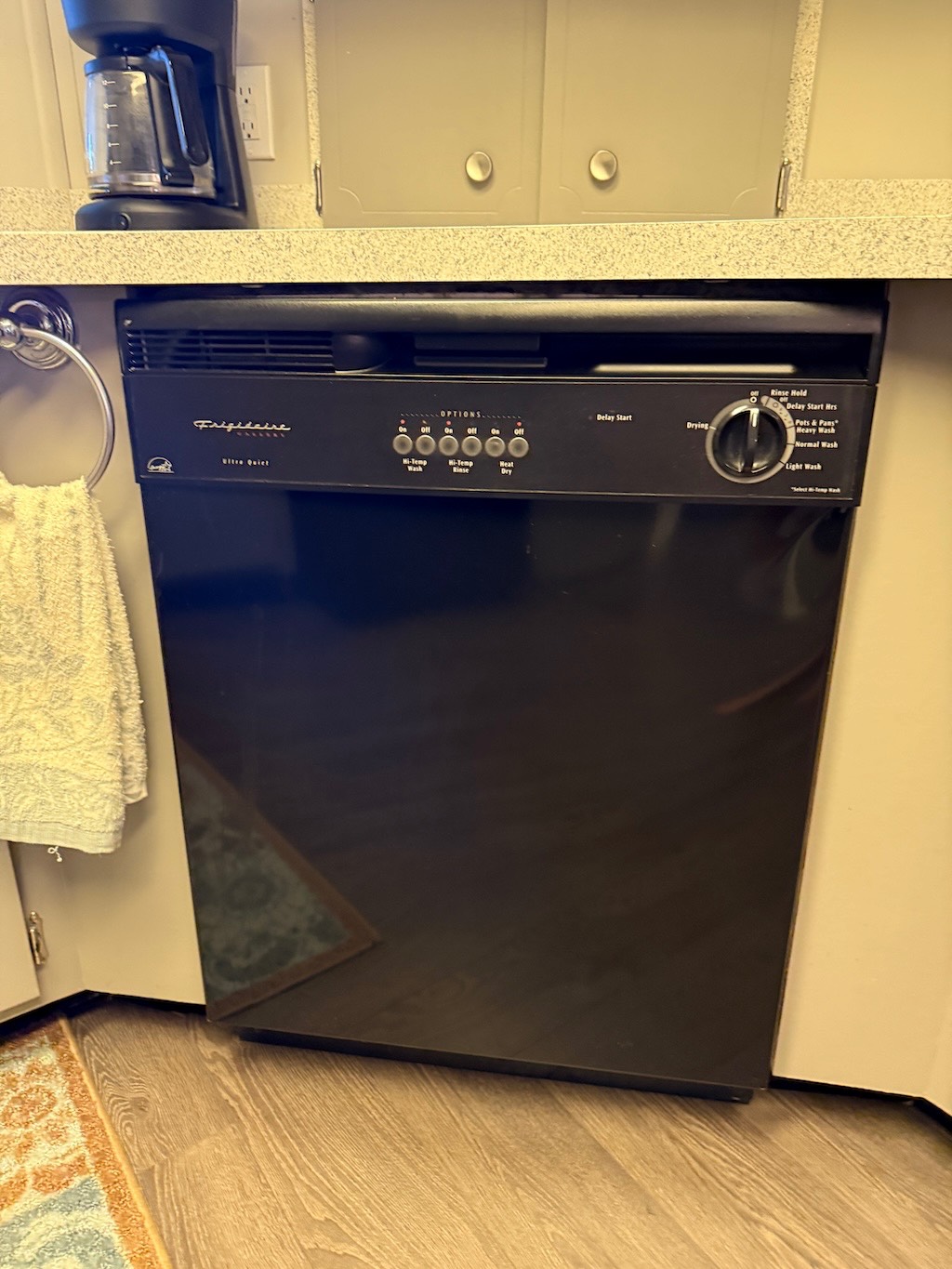 ;
;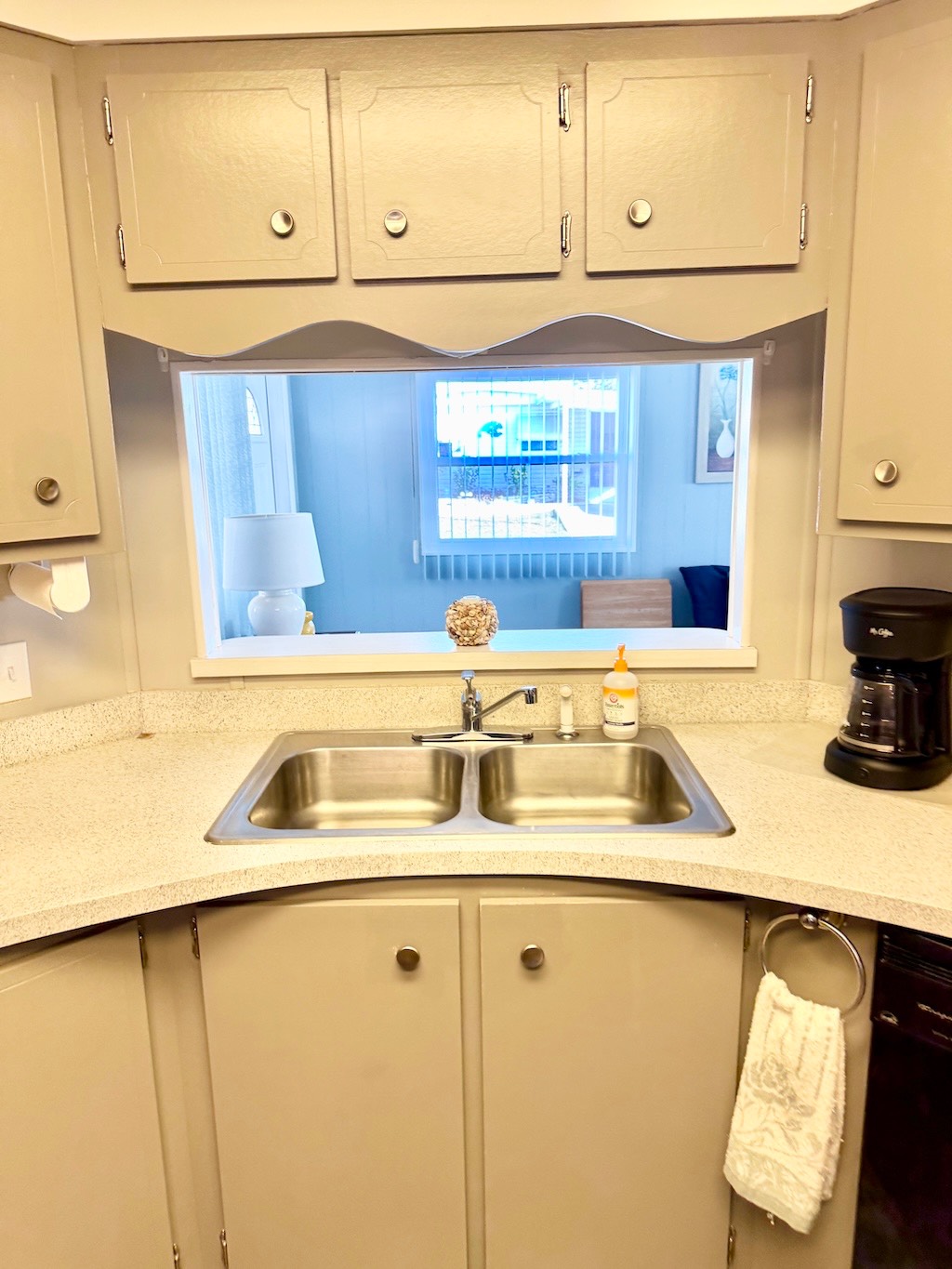 ;
;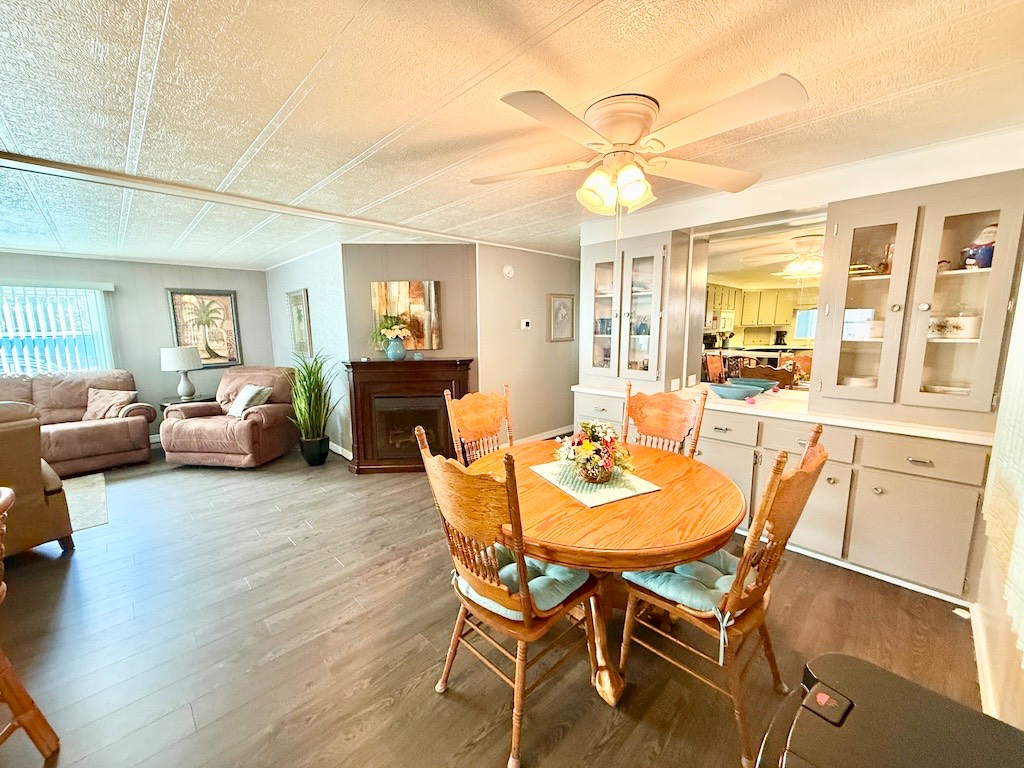 ;
;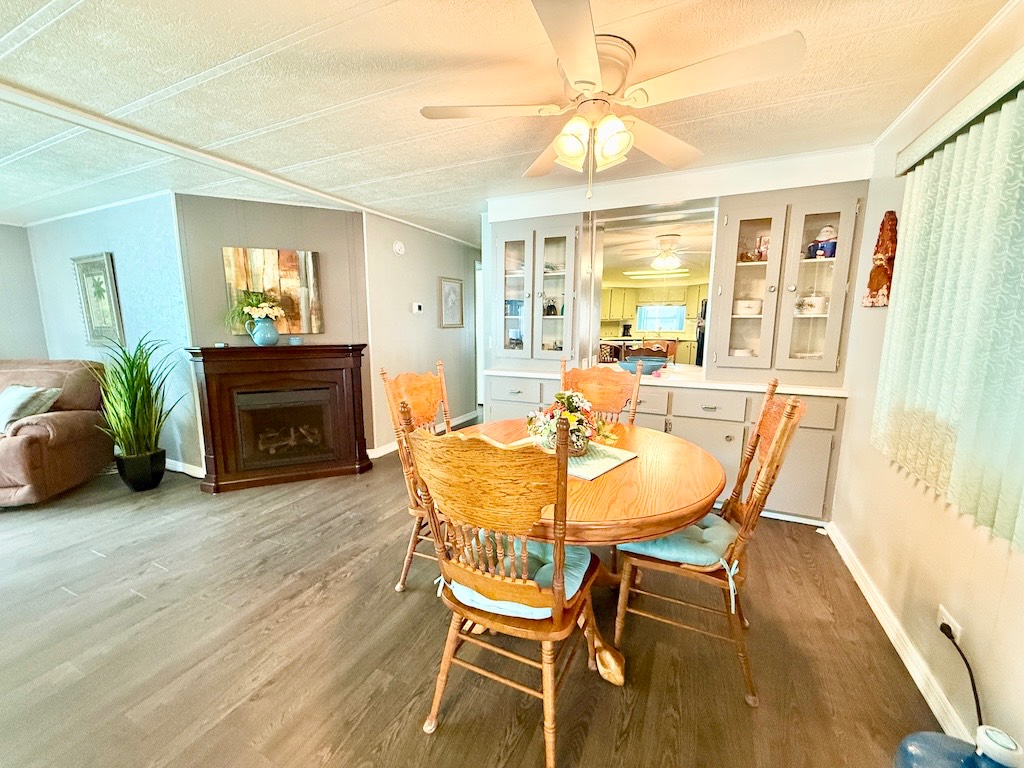 ;
;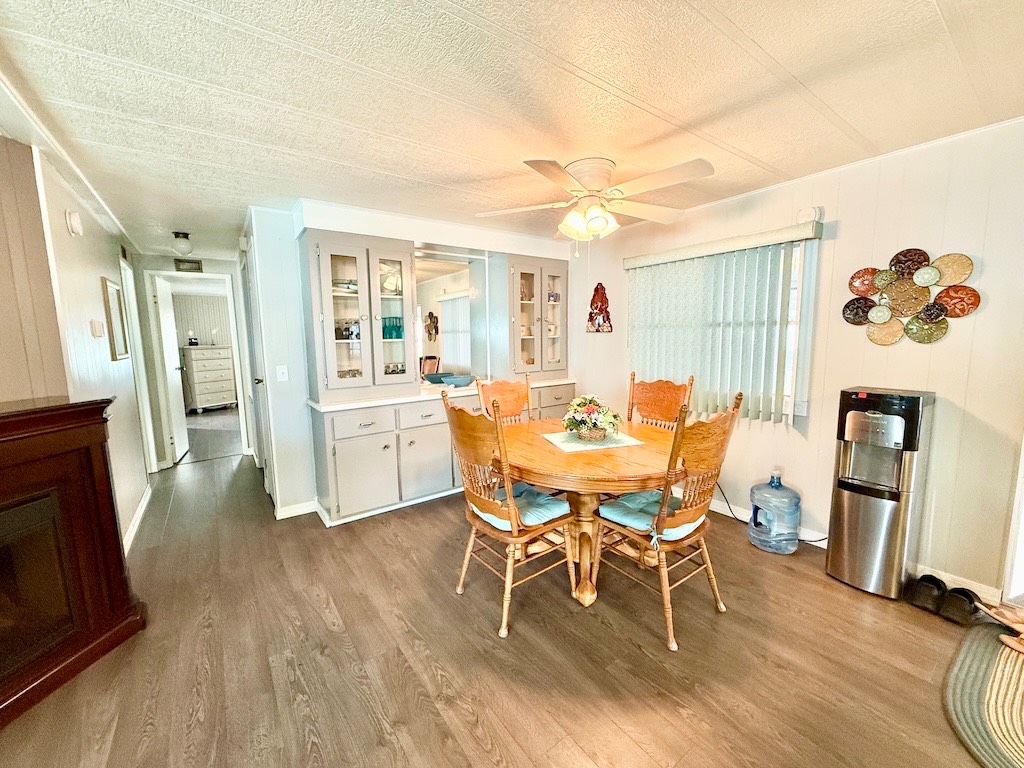 ;
;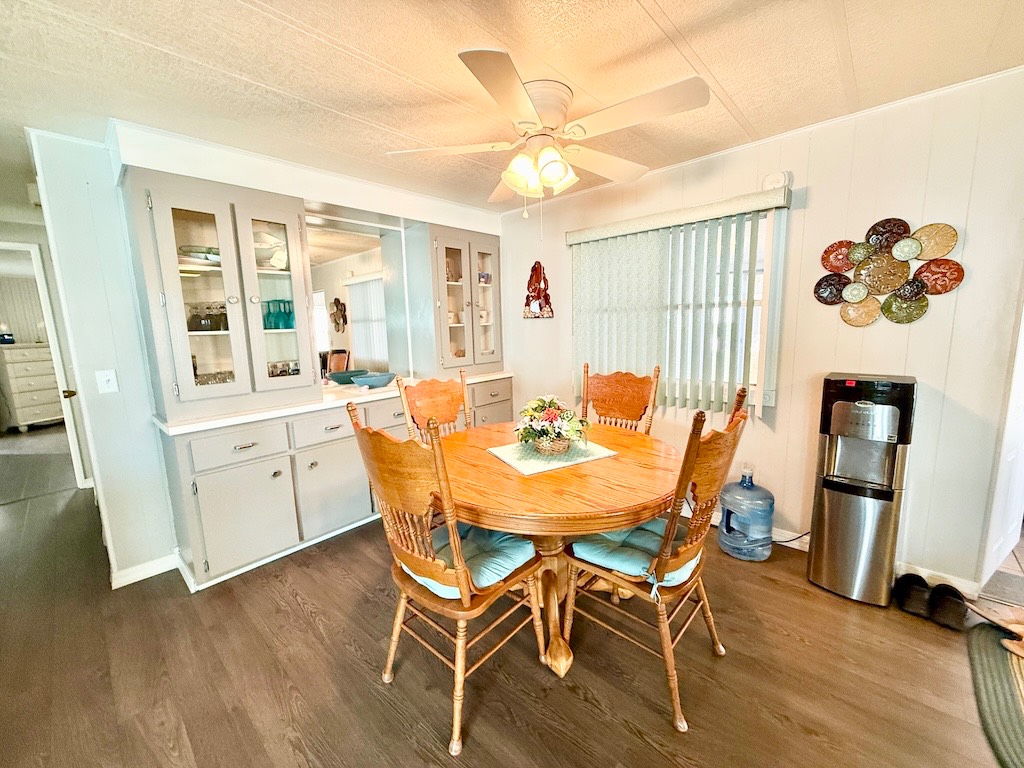 ;
;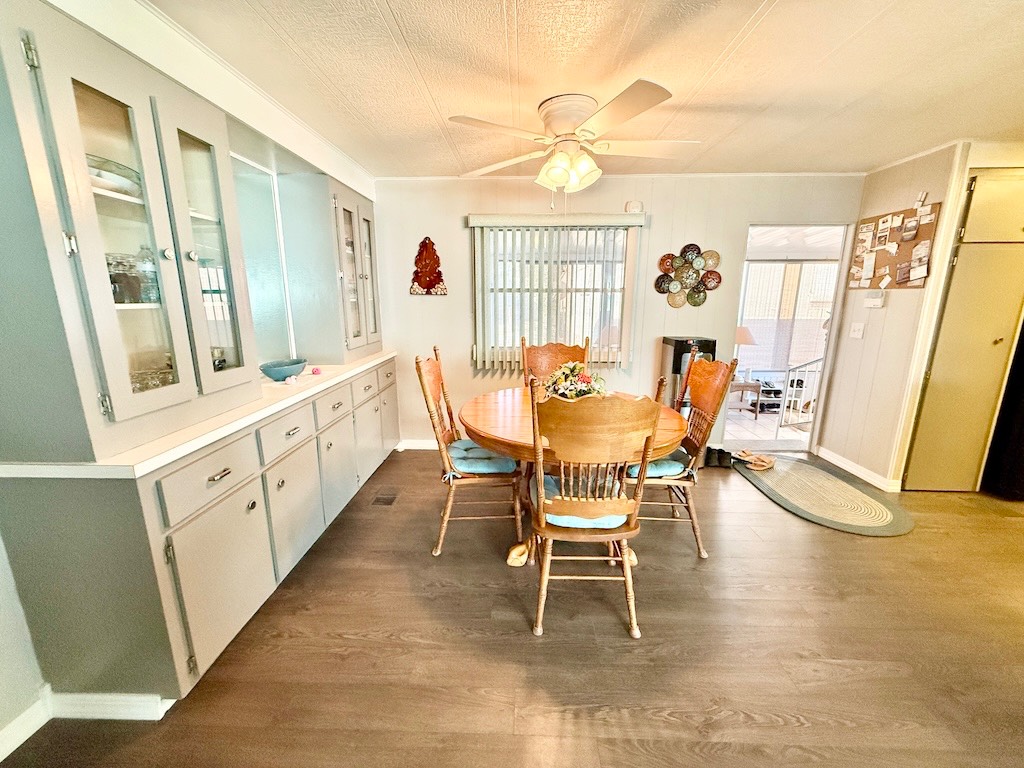 ;
;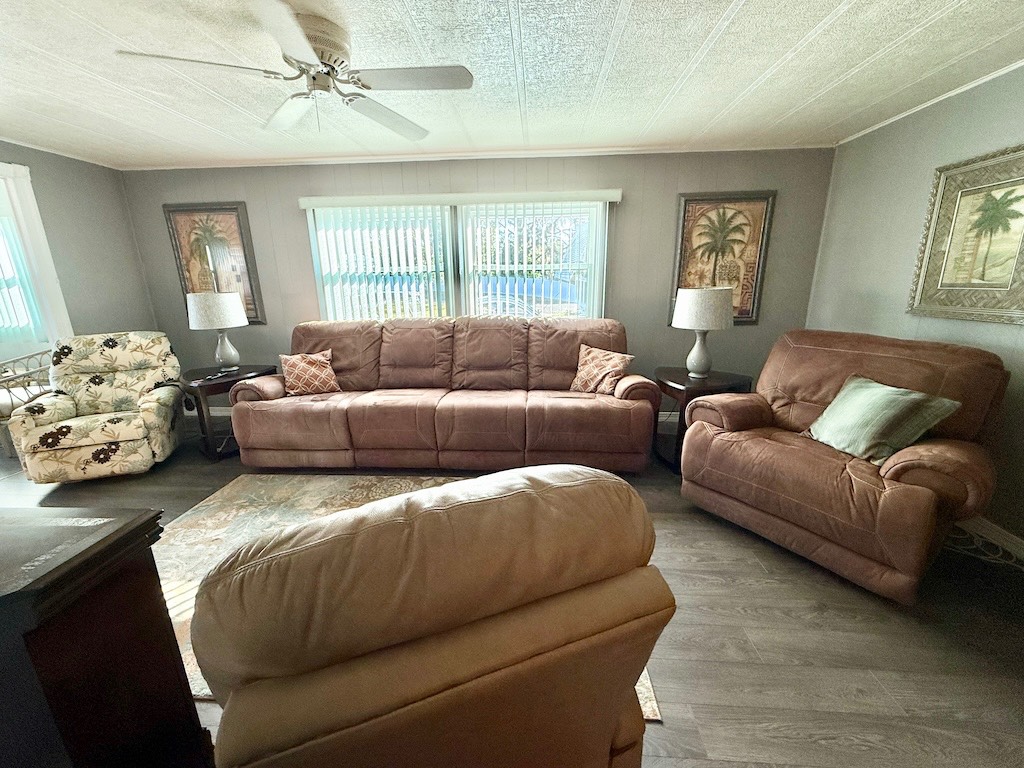 ;
;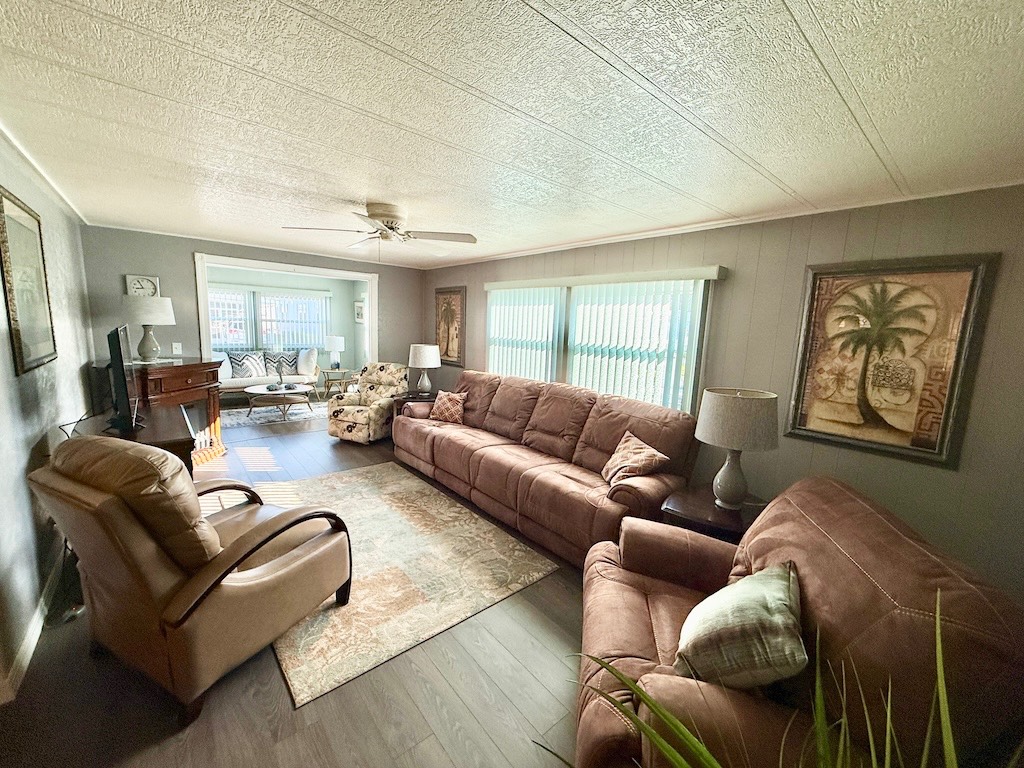 ;
;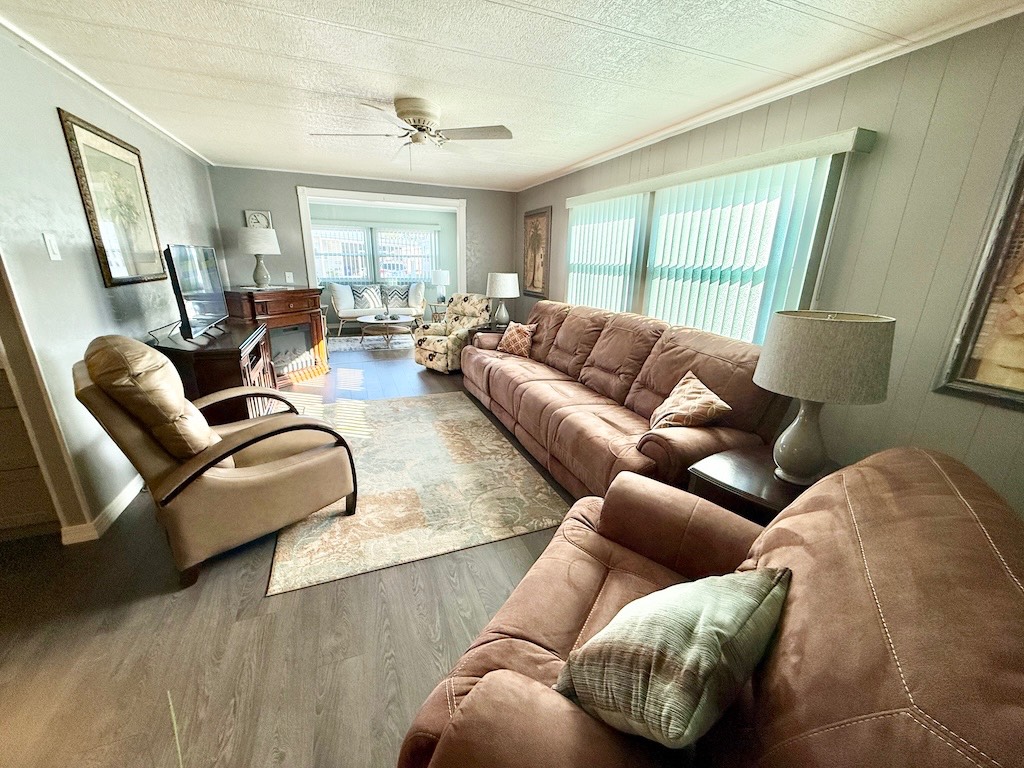 ;
;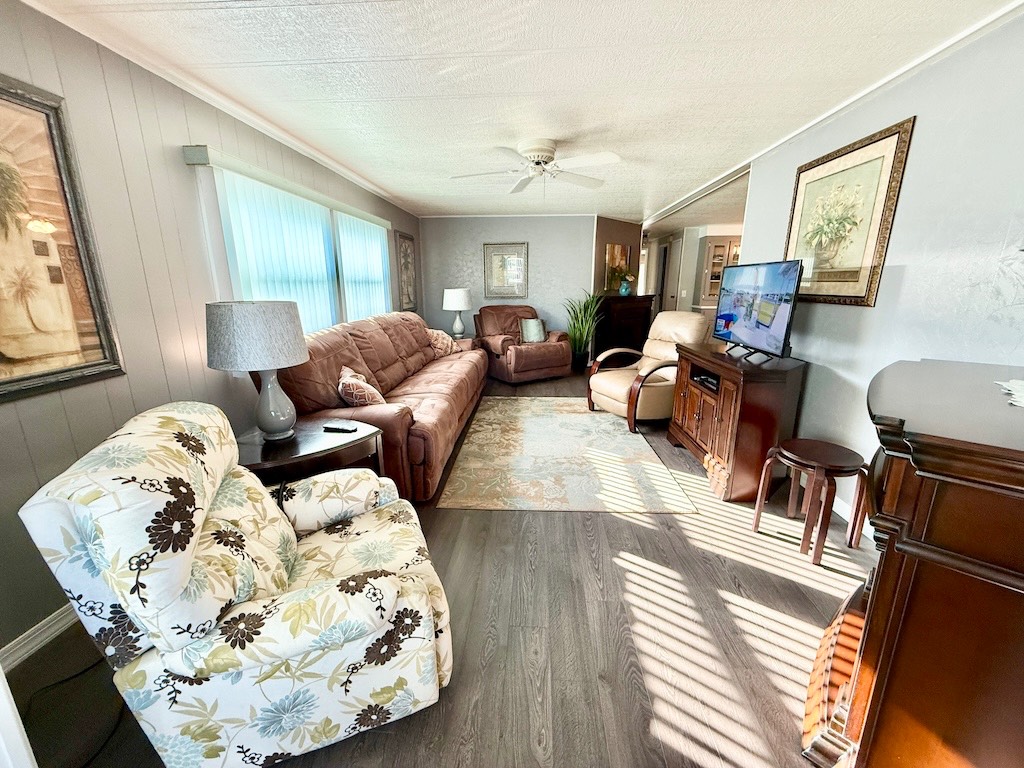 ;
;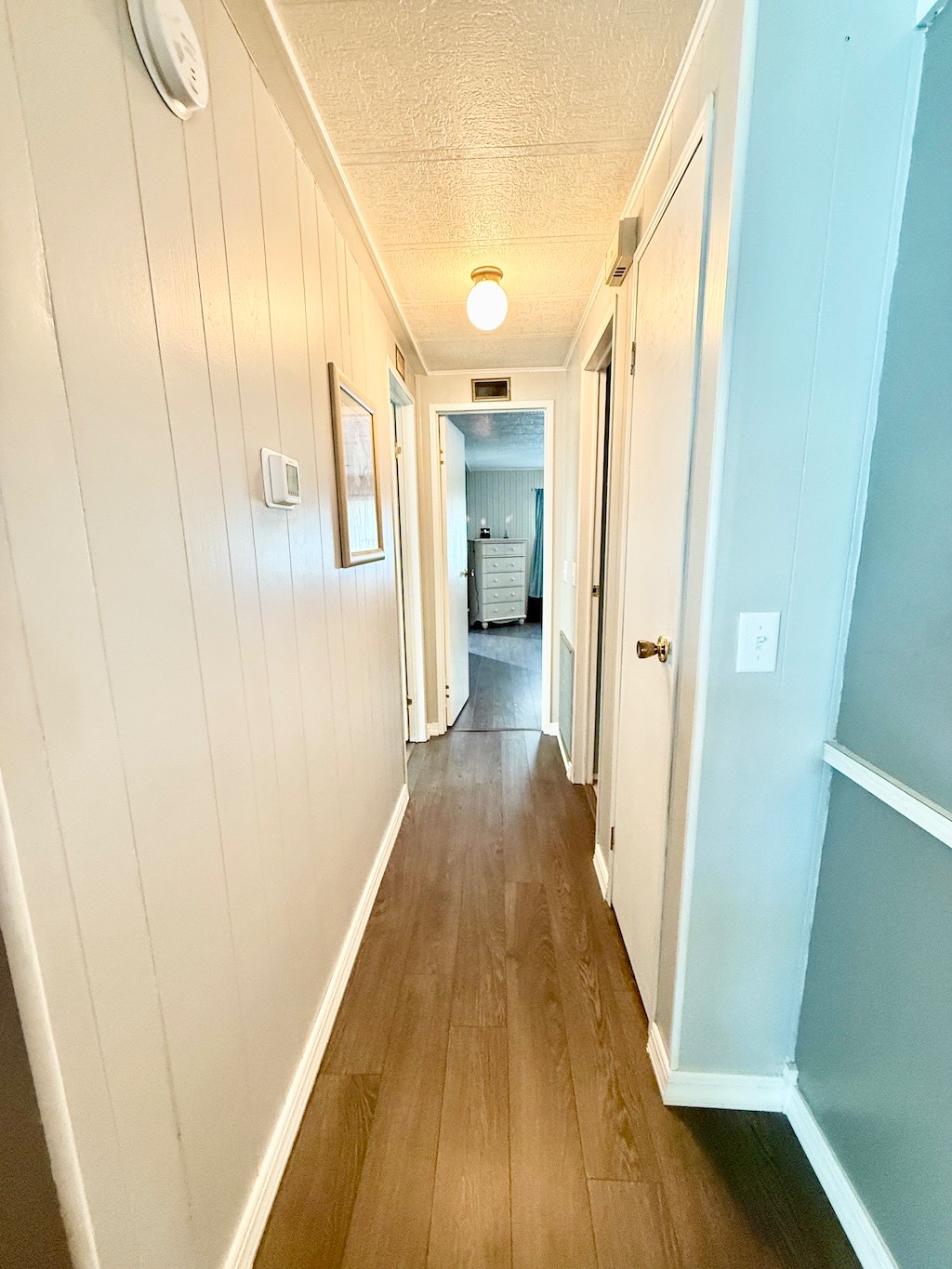 ;
;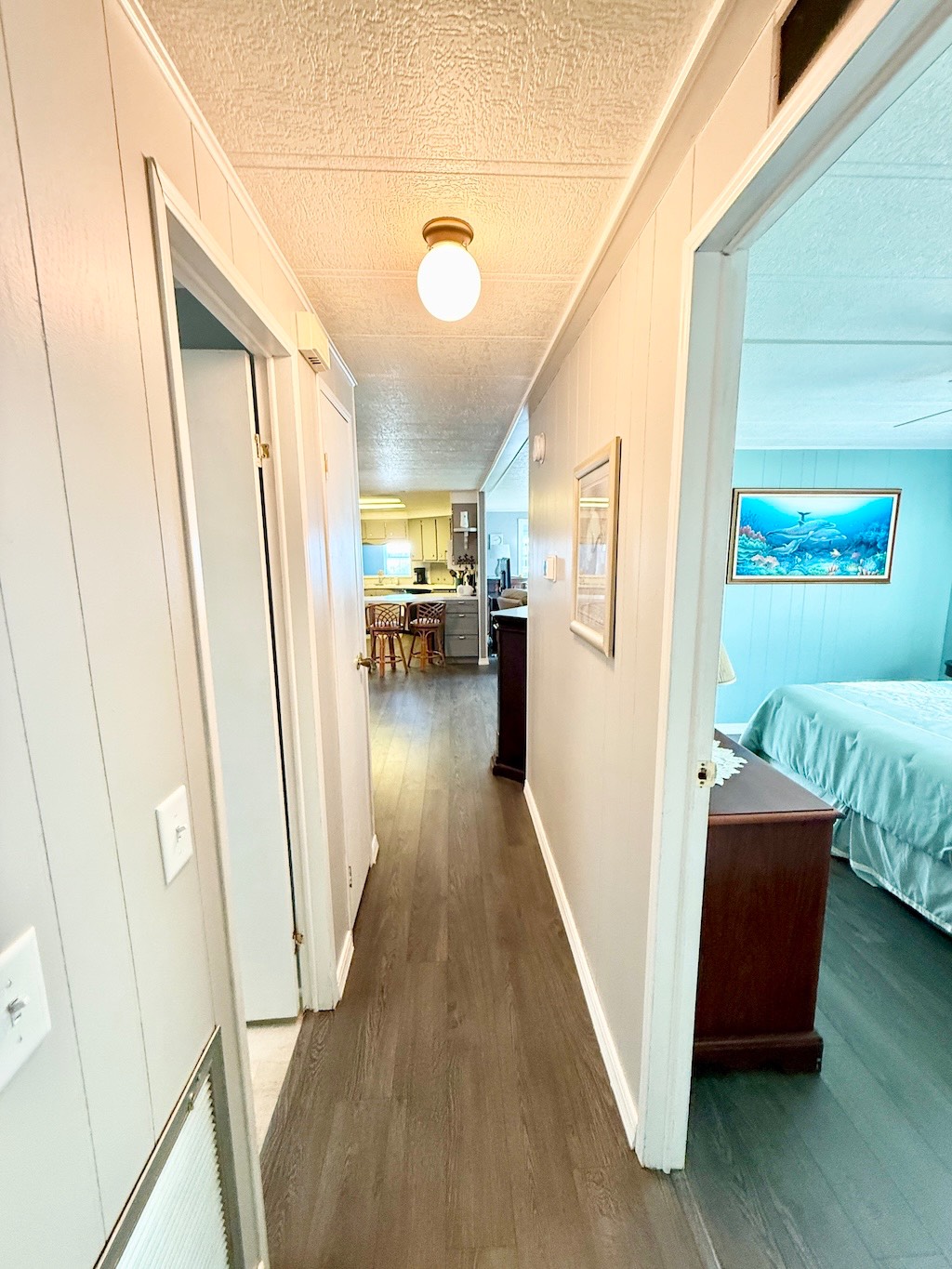 ;
;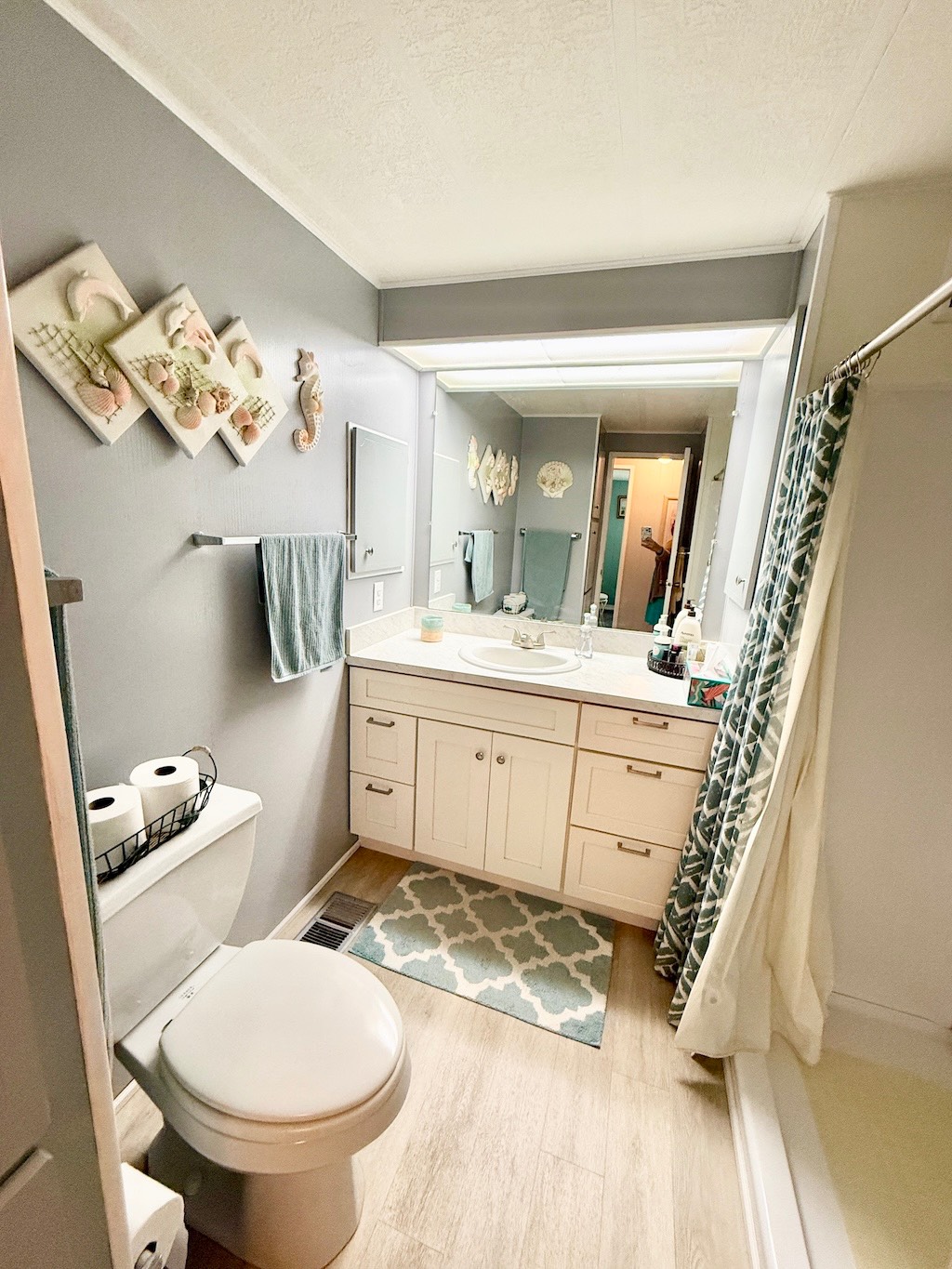 ;
;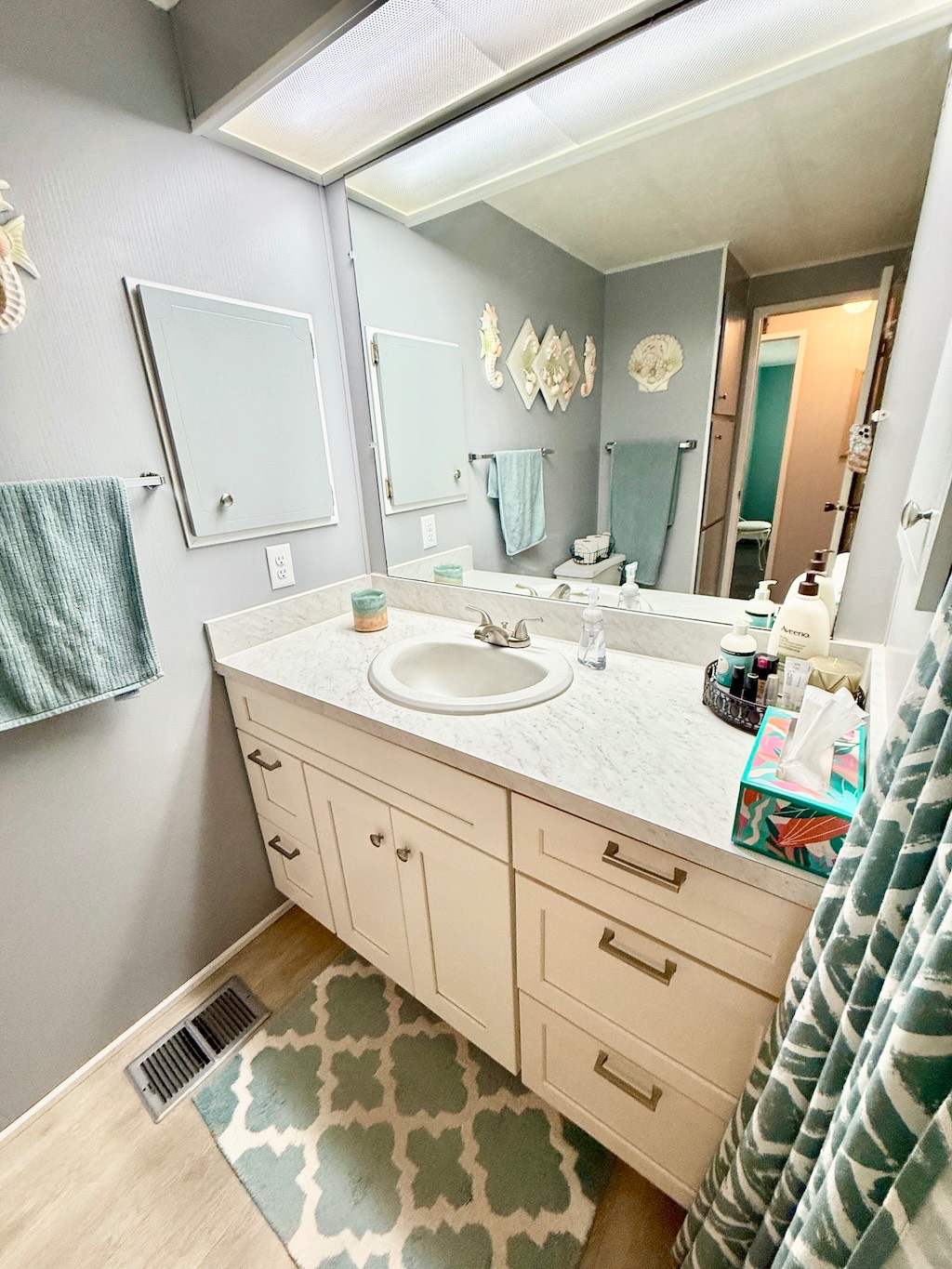 ;
;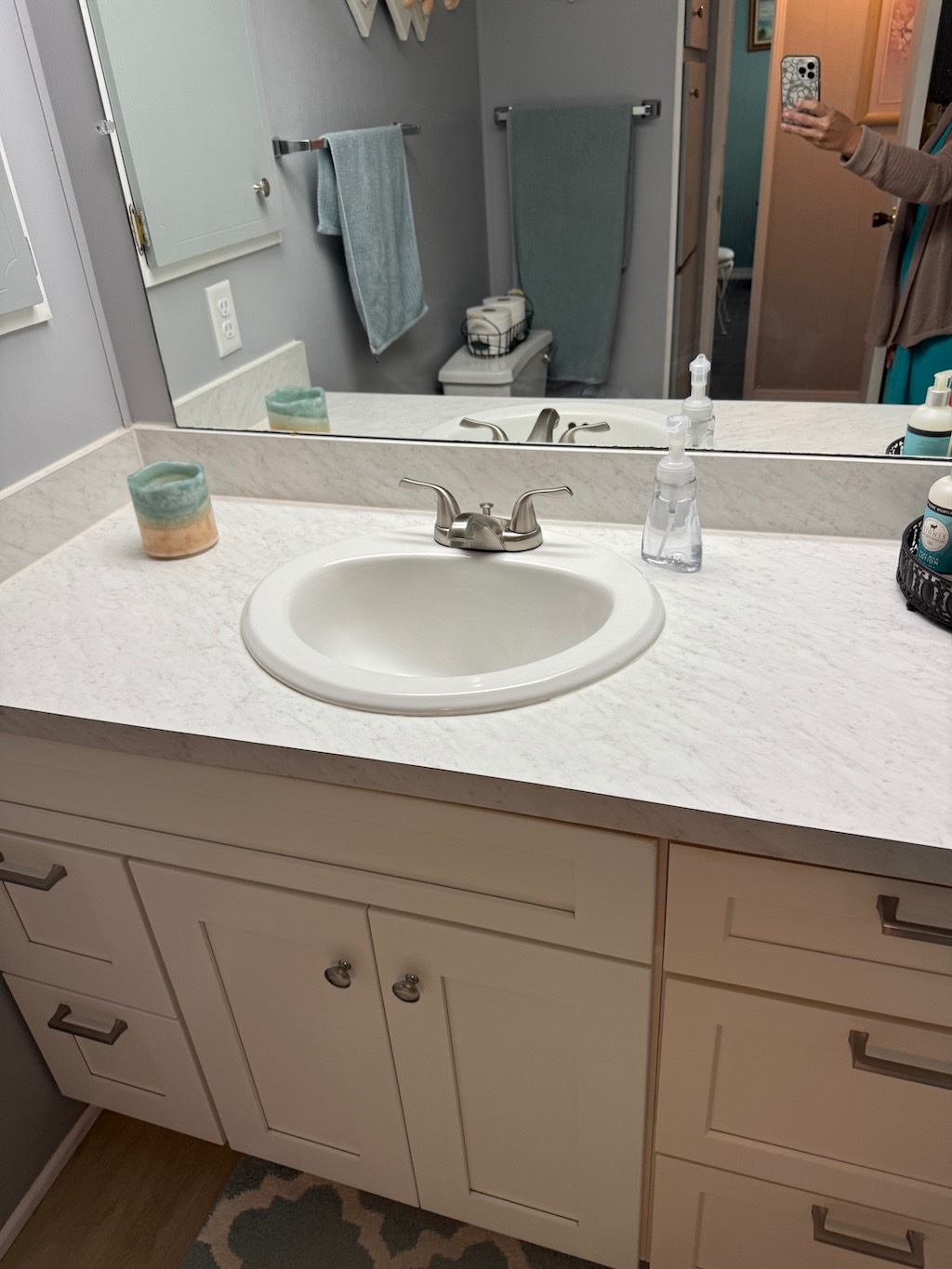 ;
;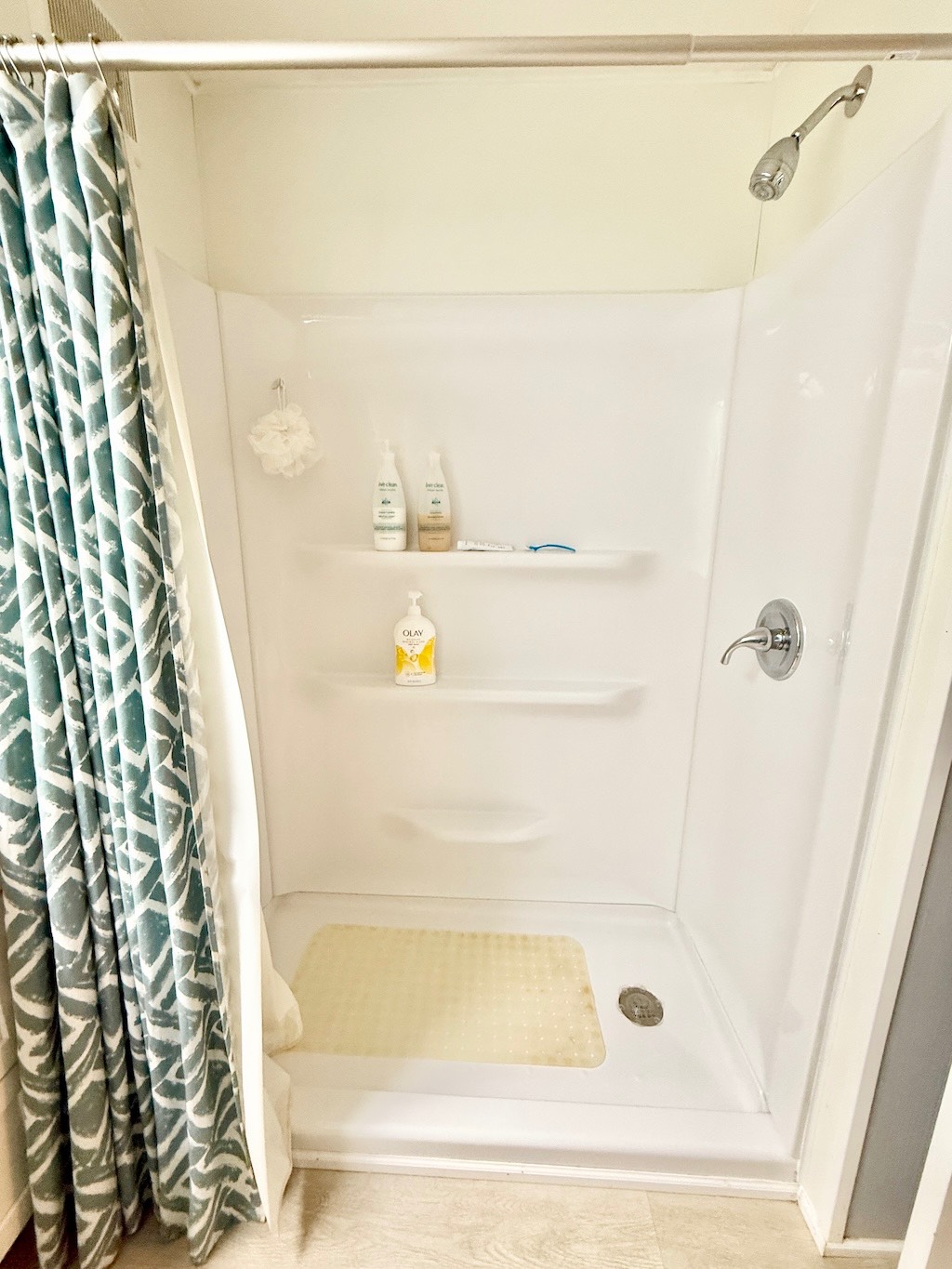 ;
;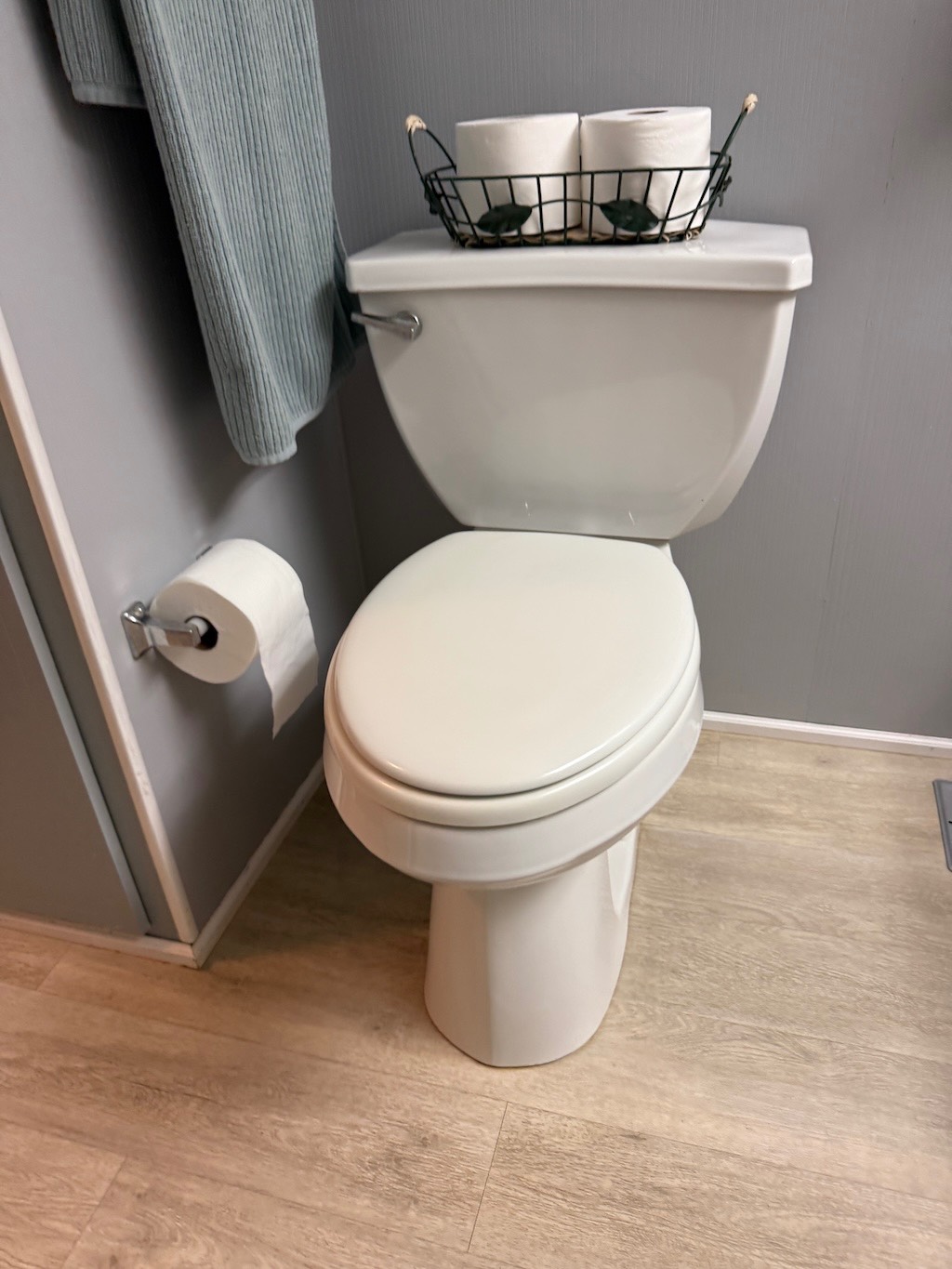 ;
;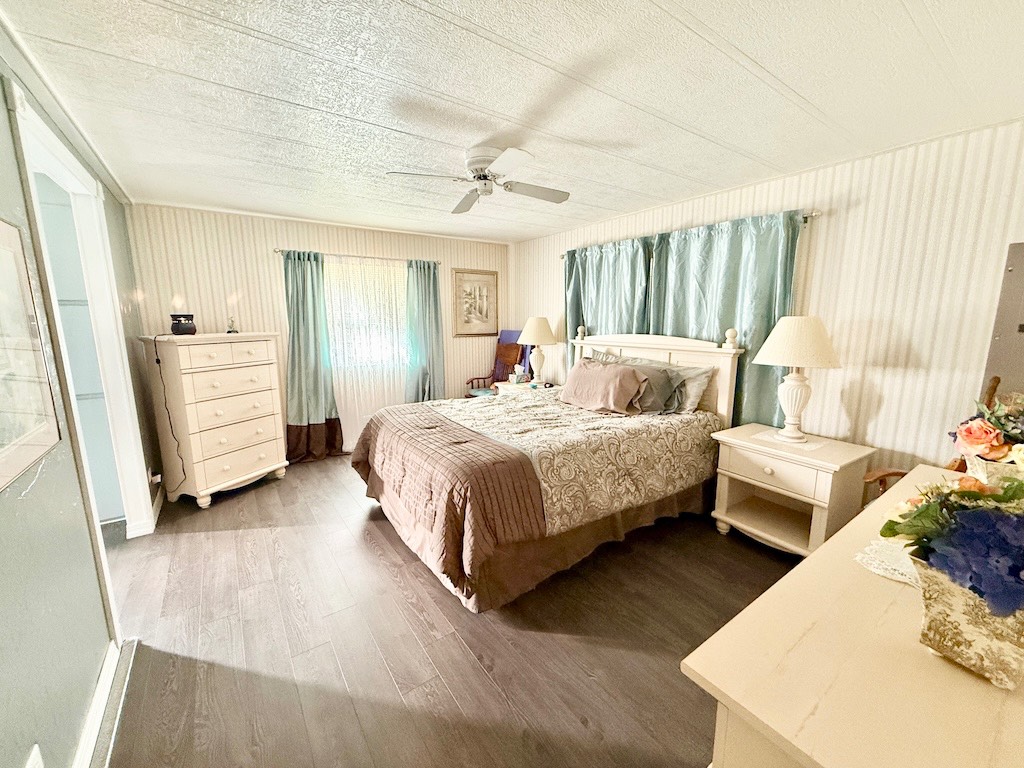 ;
;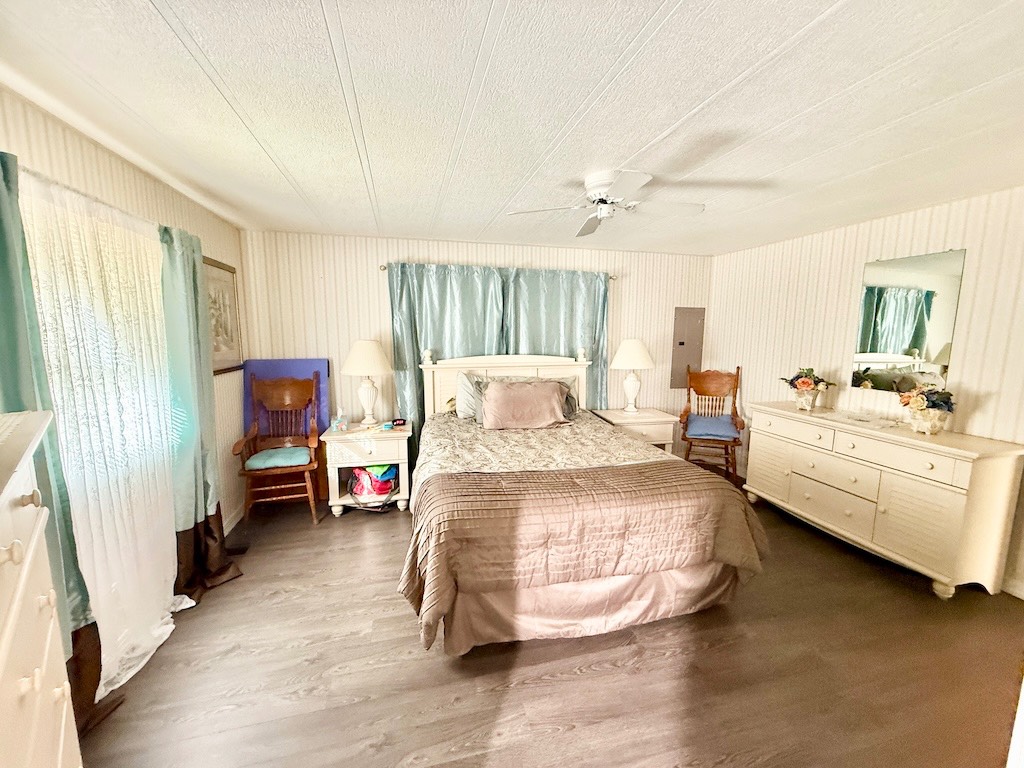 ;
;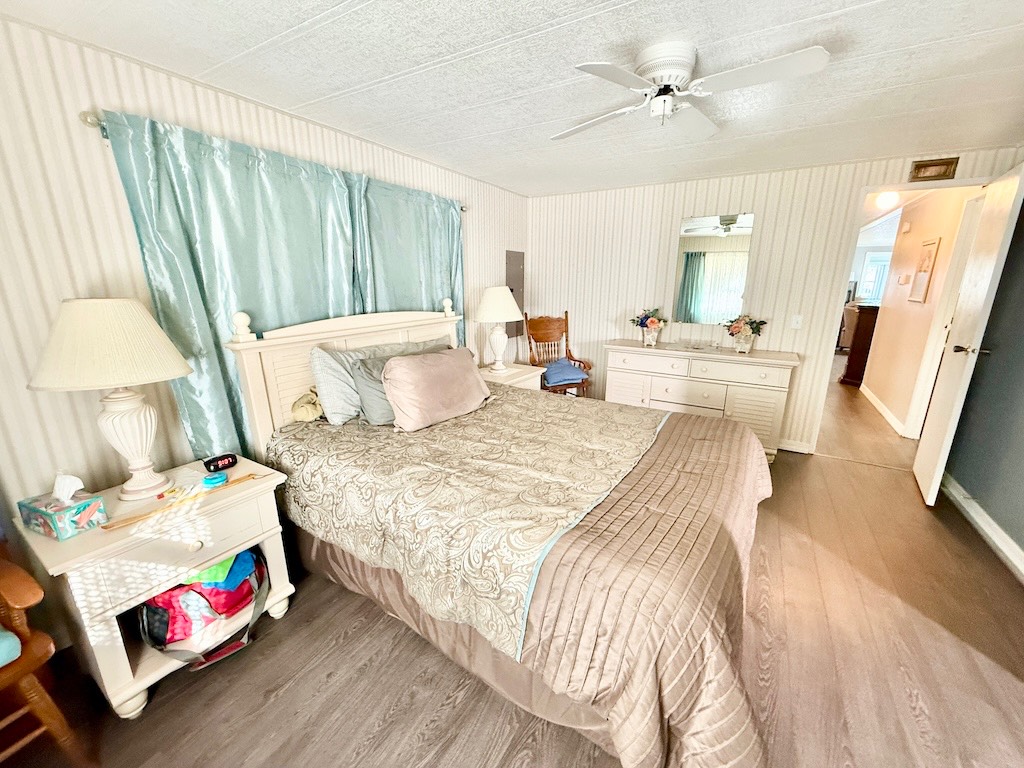 ;
;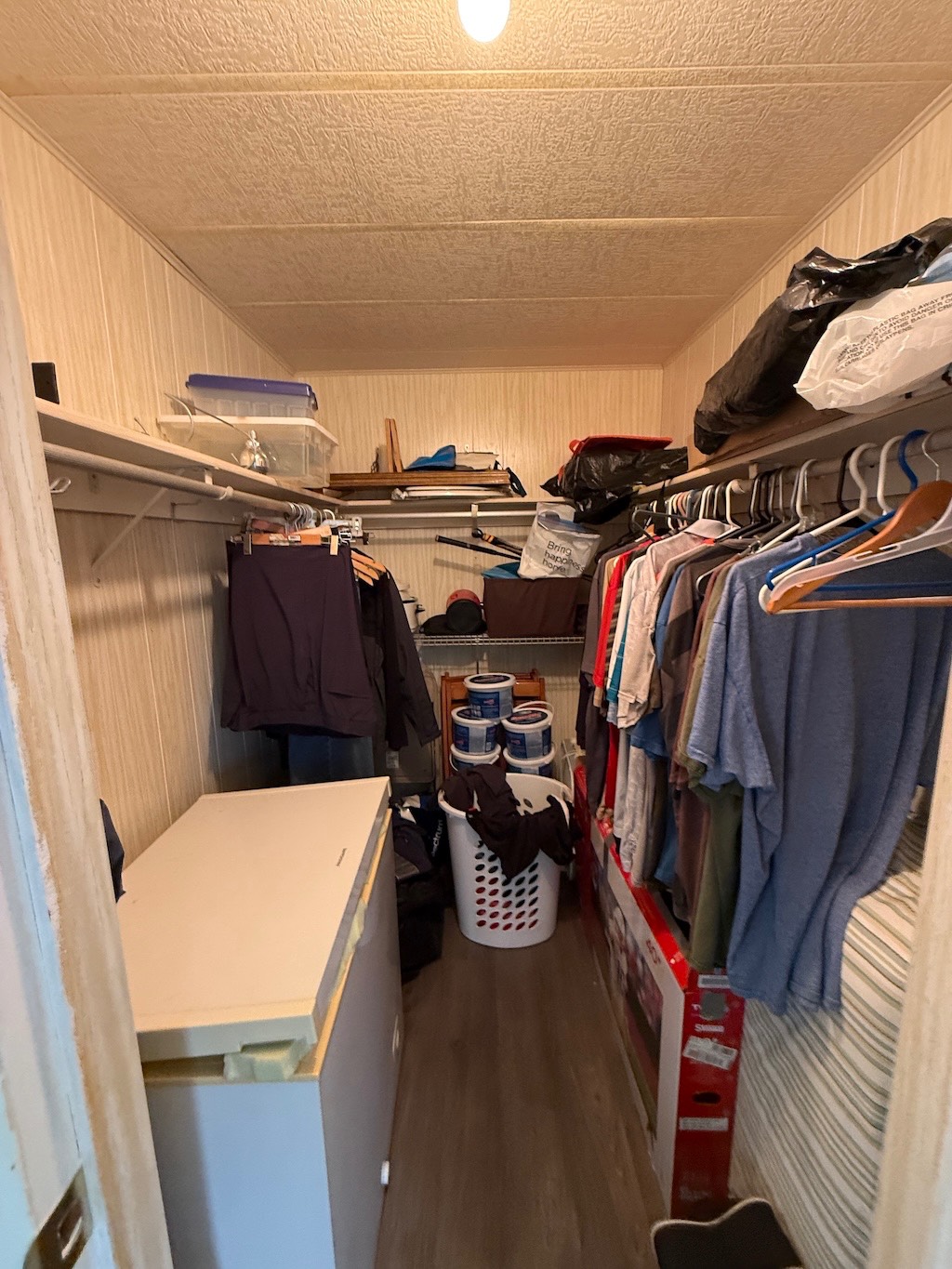 ;
;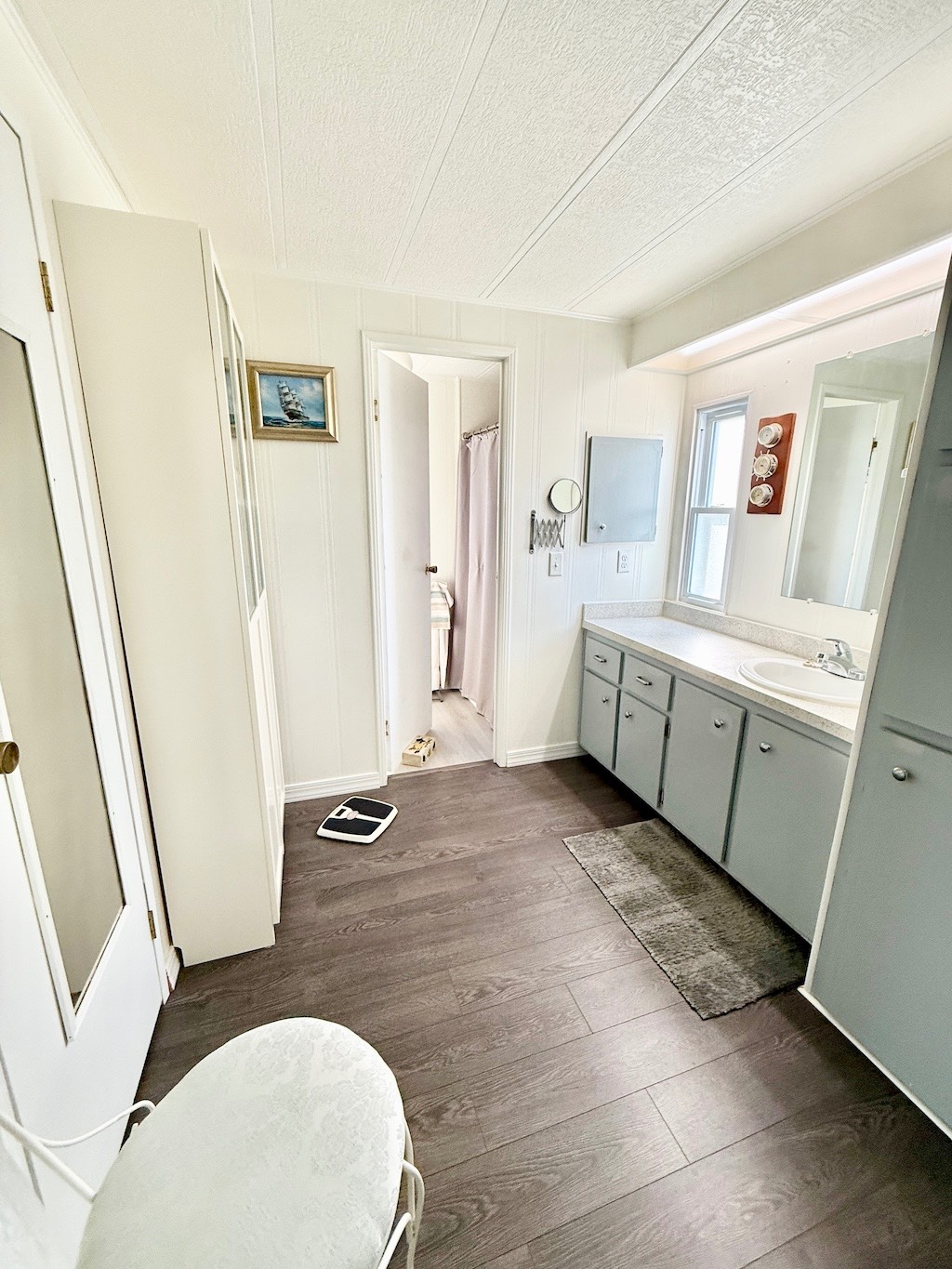 ;
;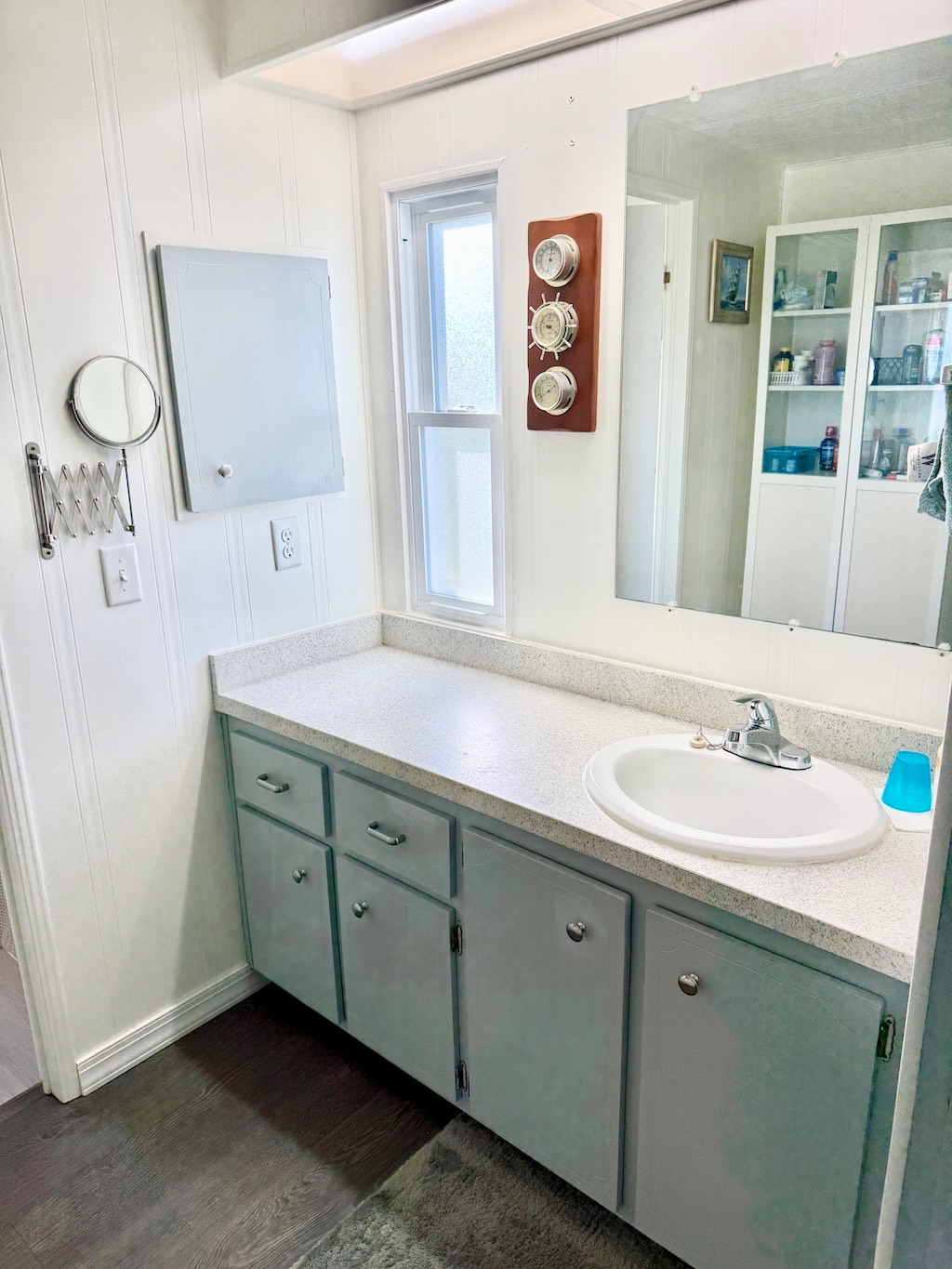 ;
;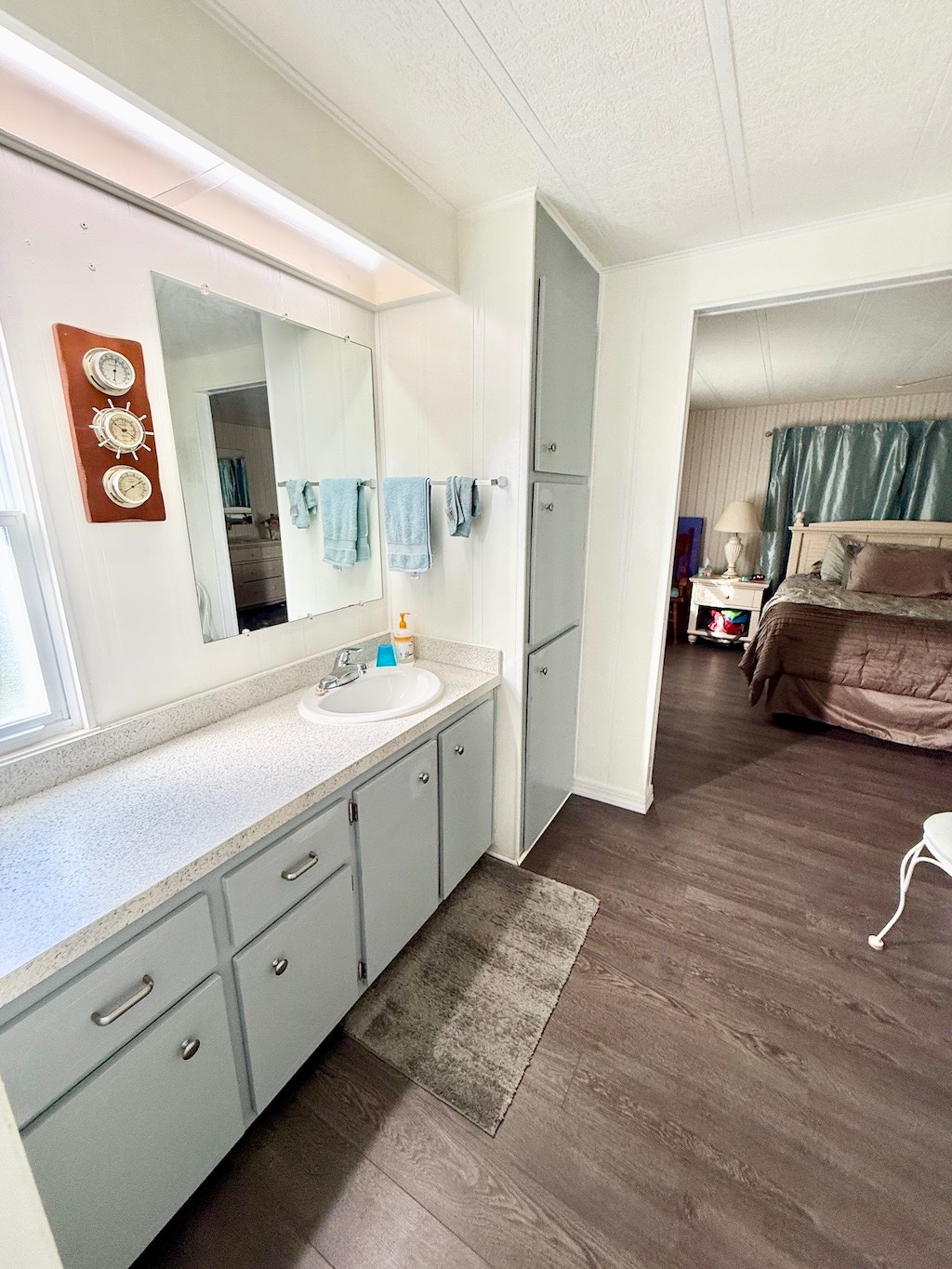 ;
;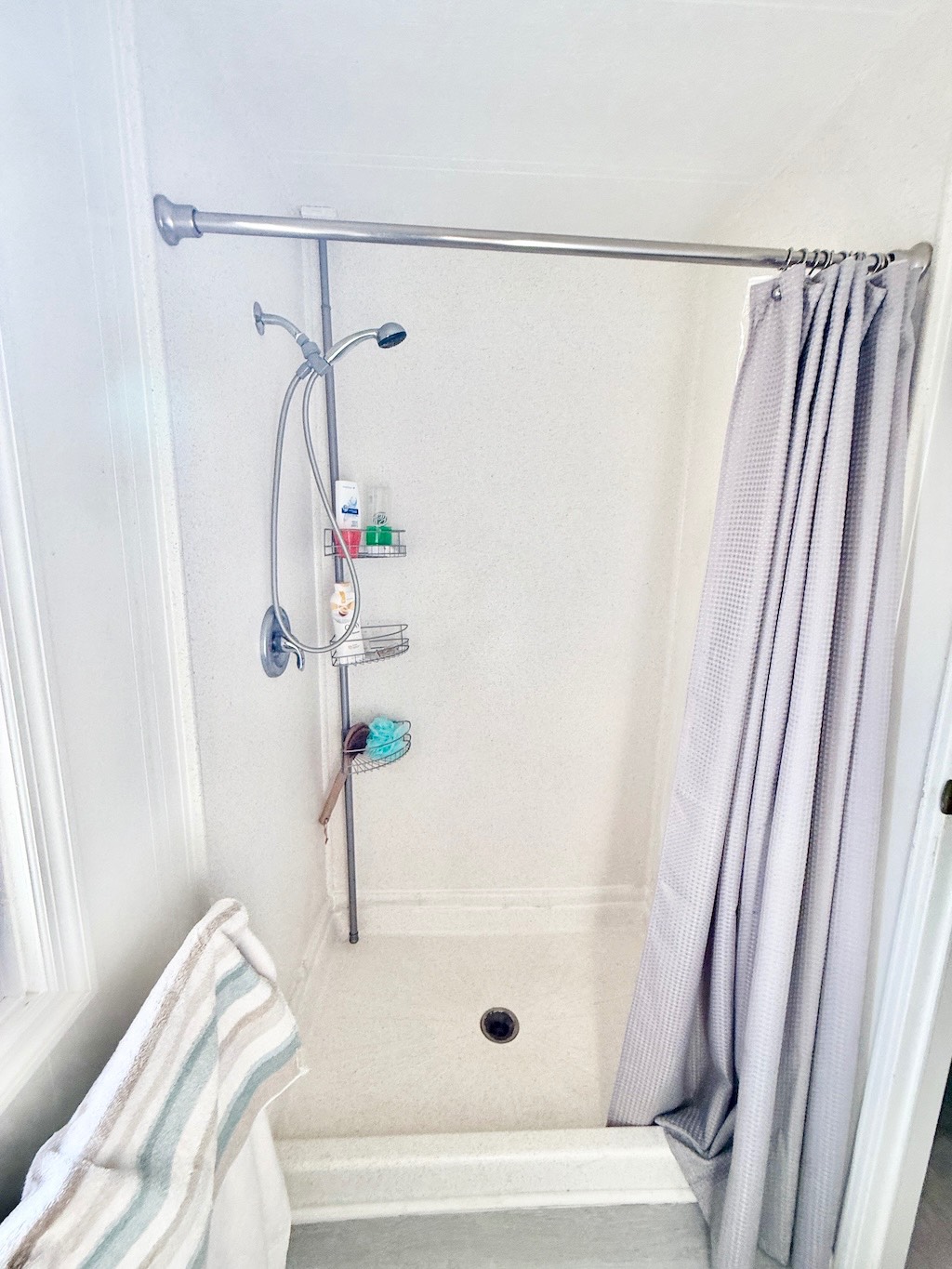 ;
;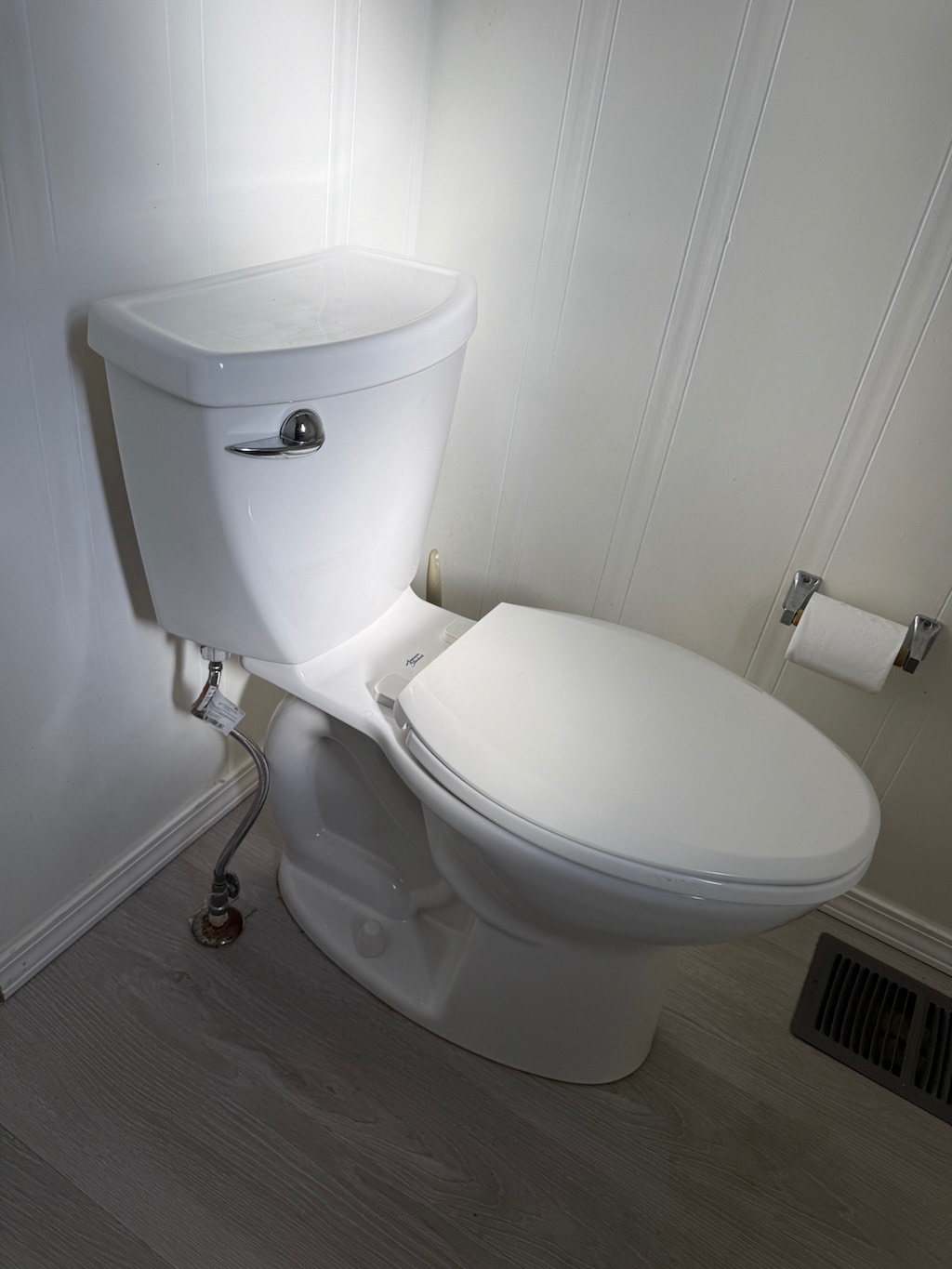 ;
;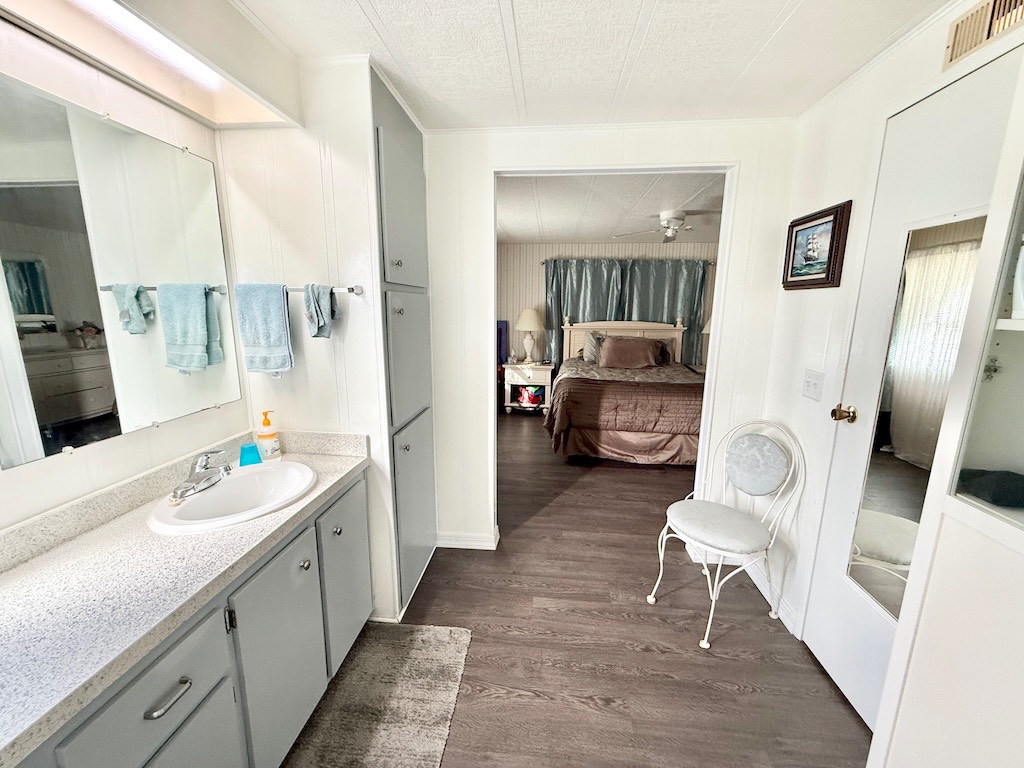 ;
;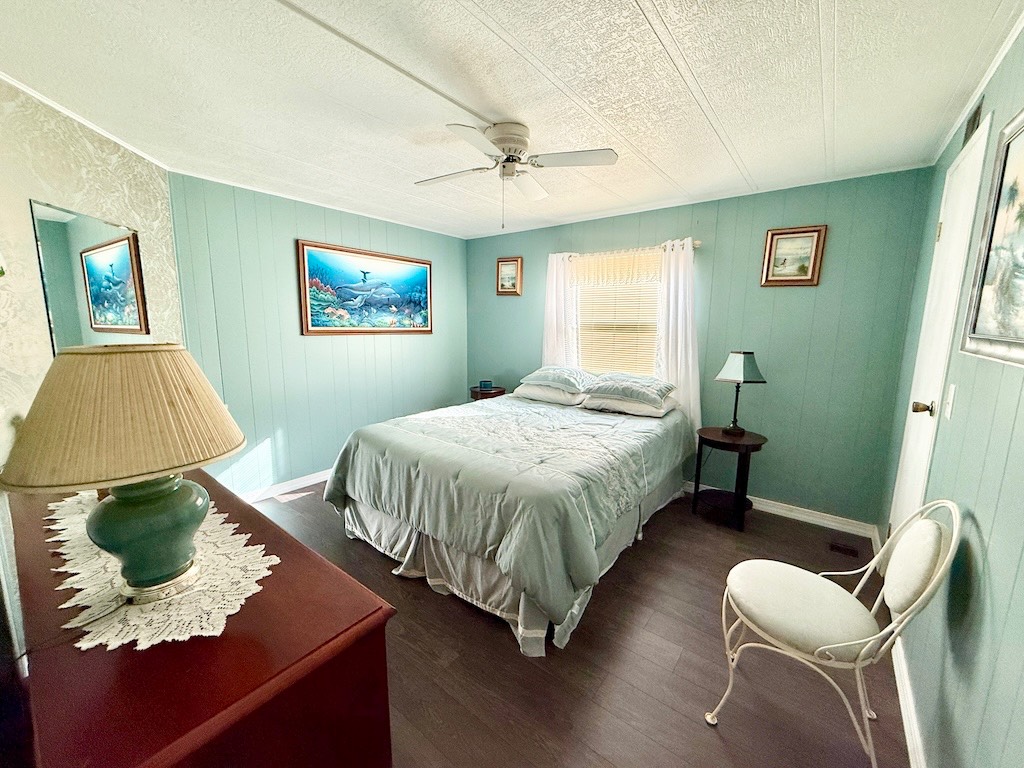 ;
;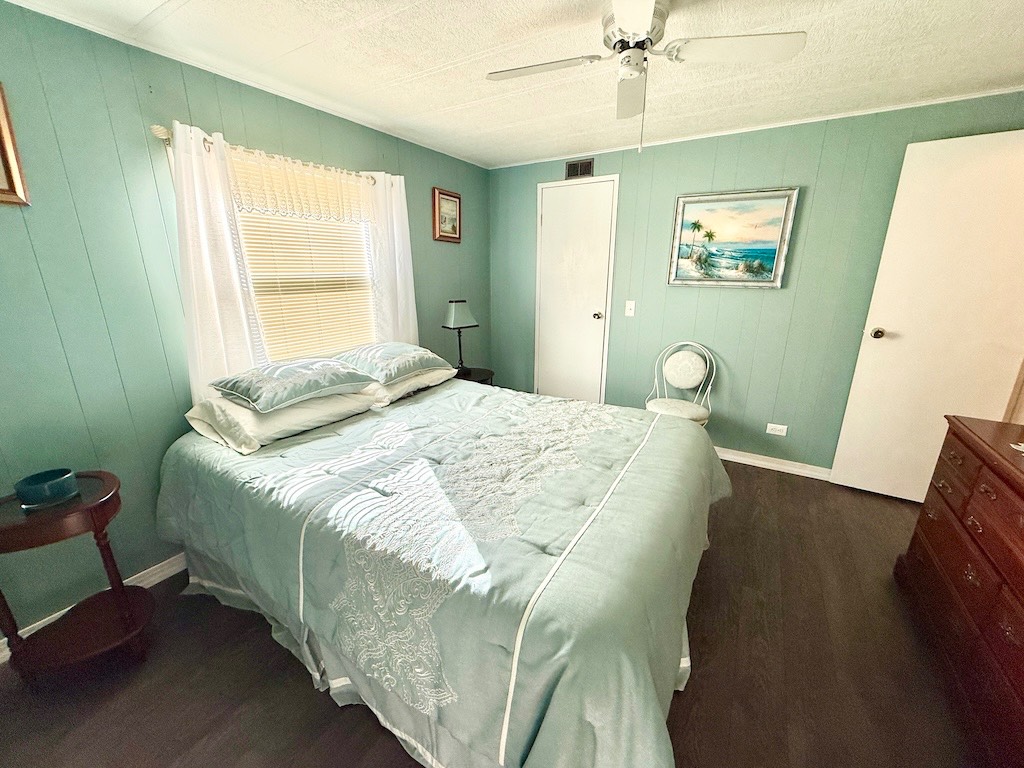 ;
;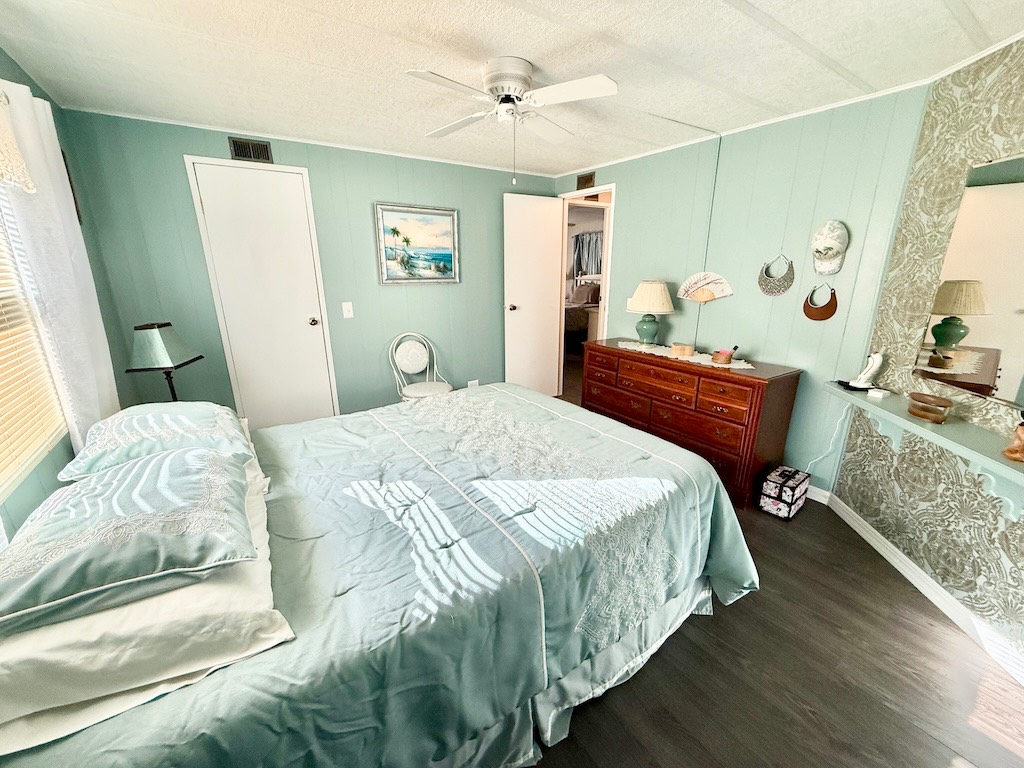 ;
;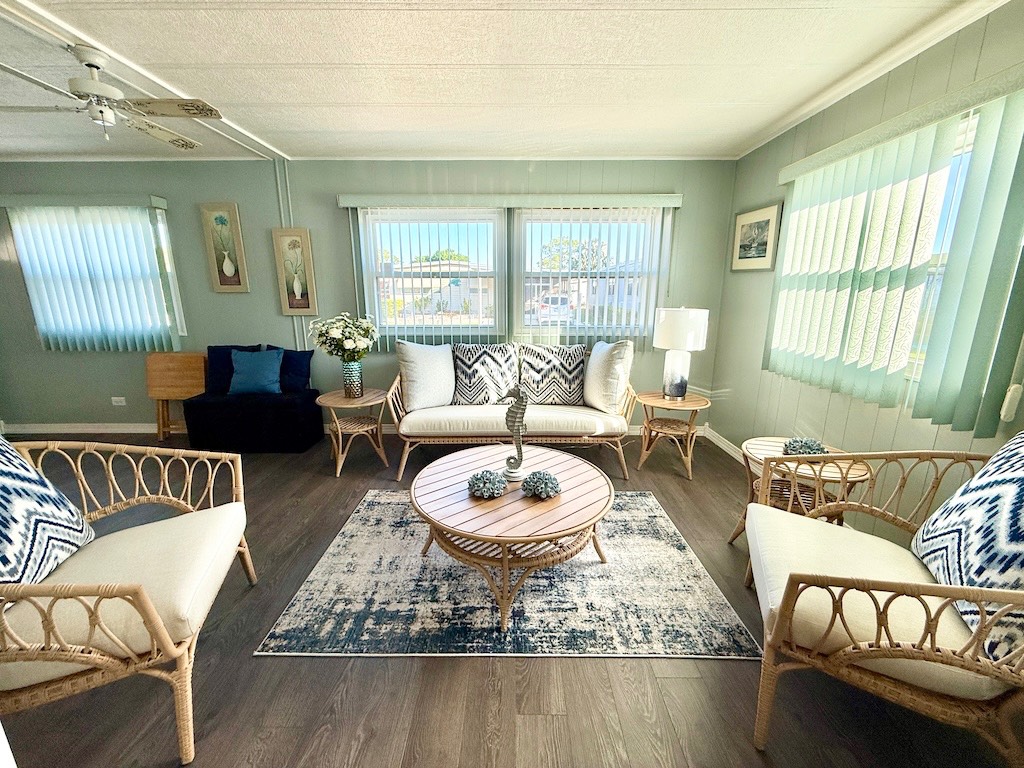 ;
;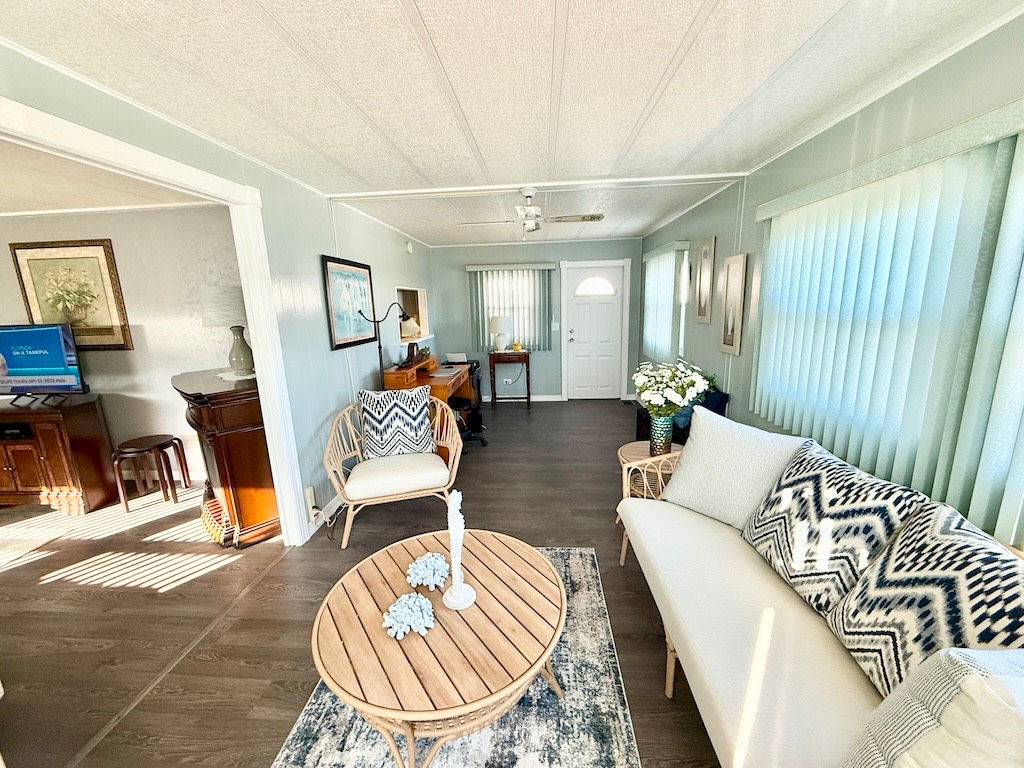 ;
;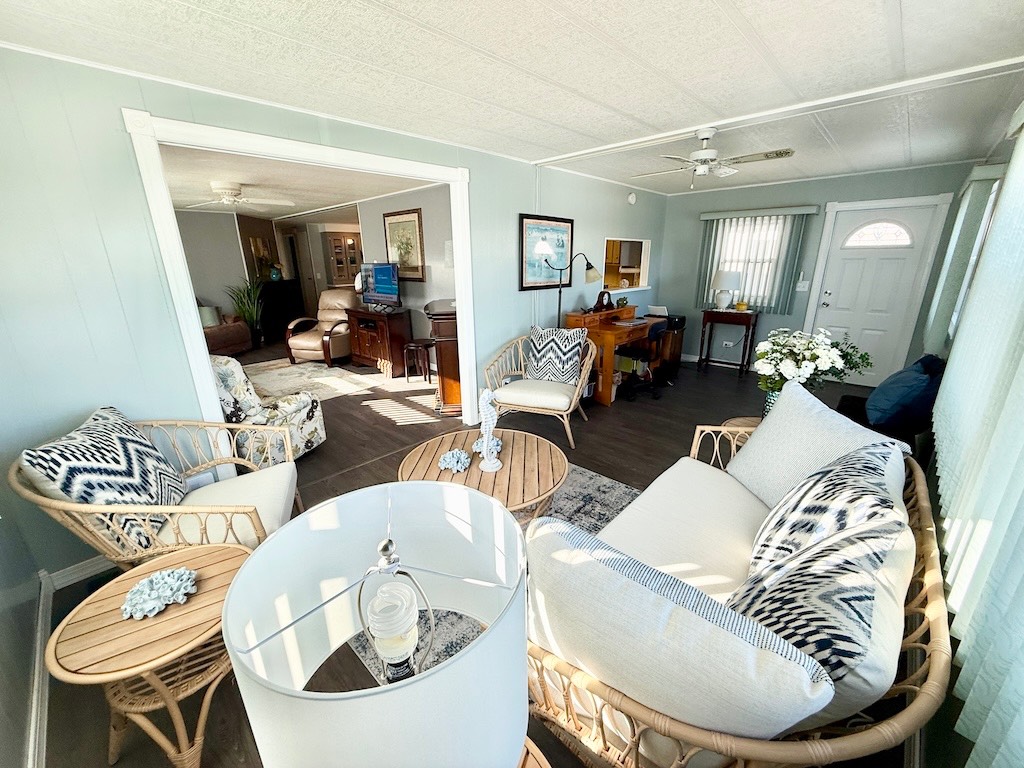 ;
;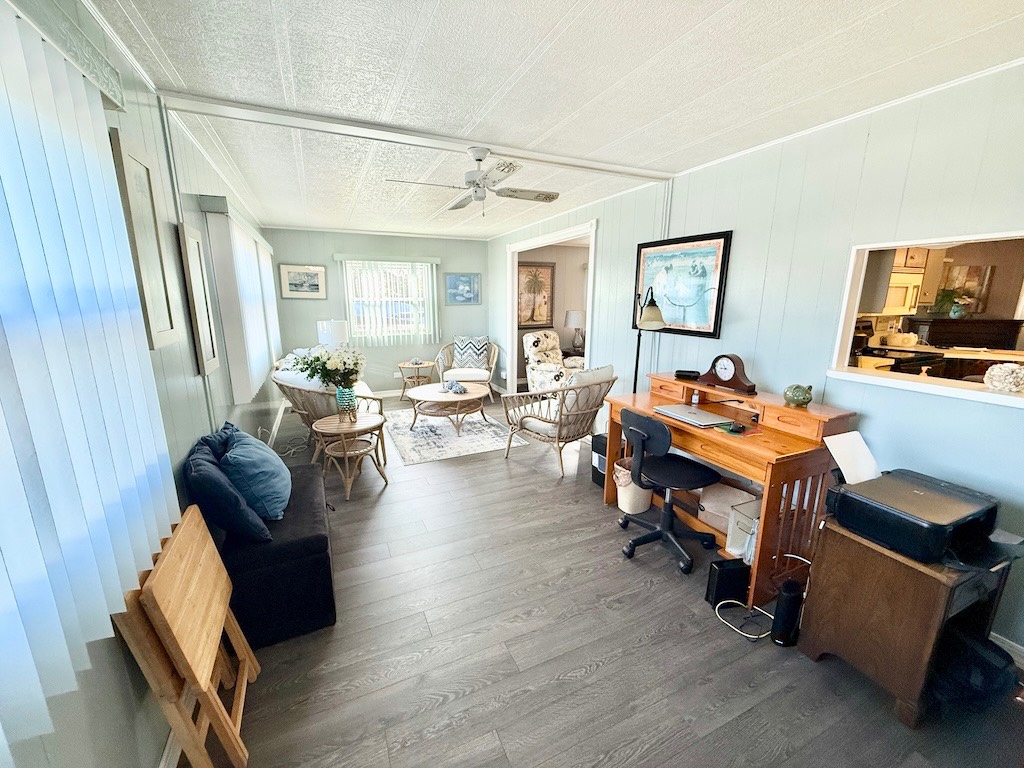 ;
;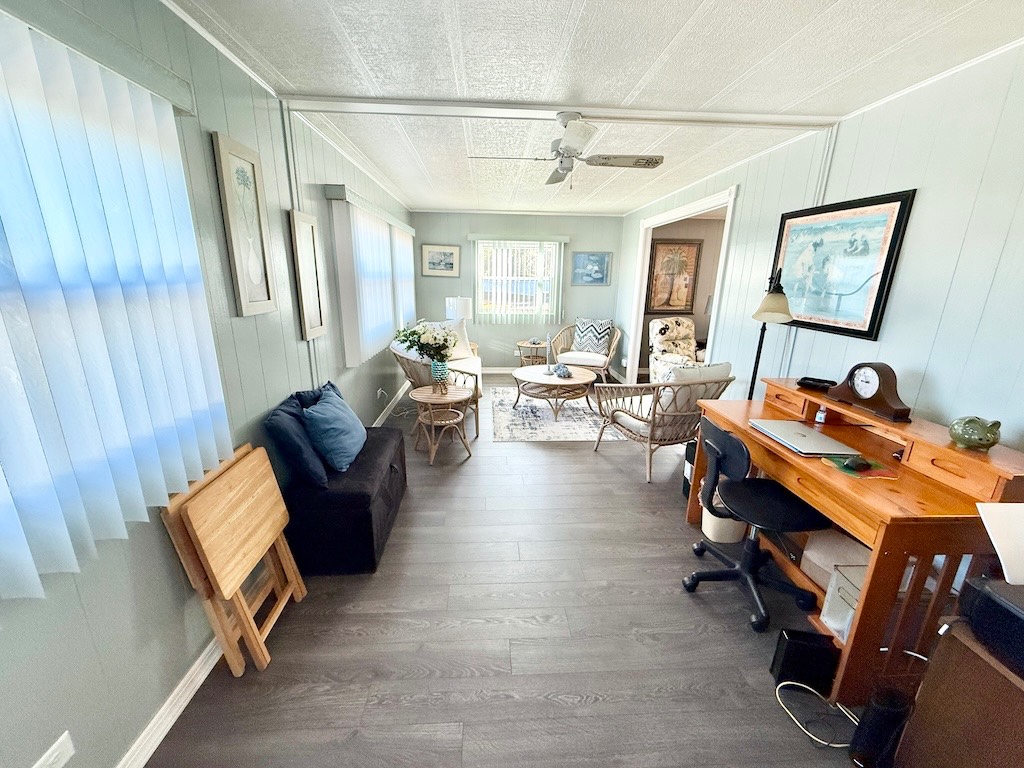 ;
;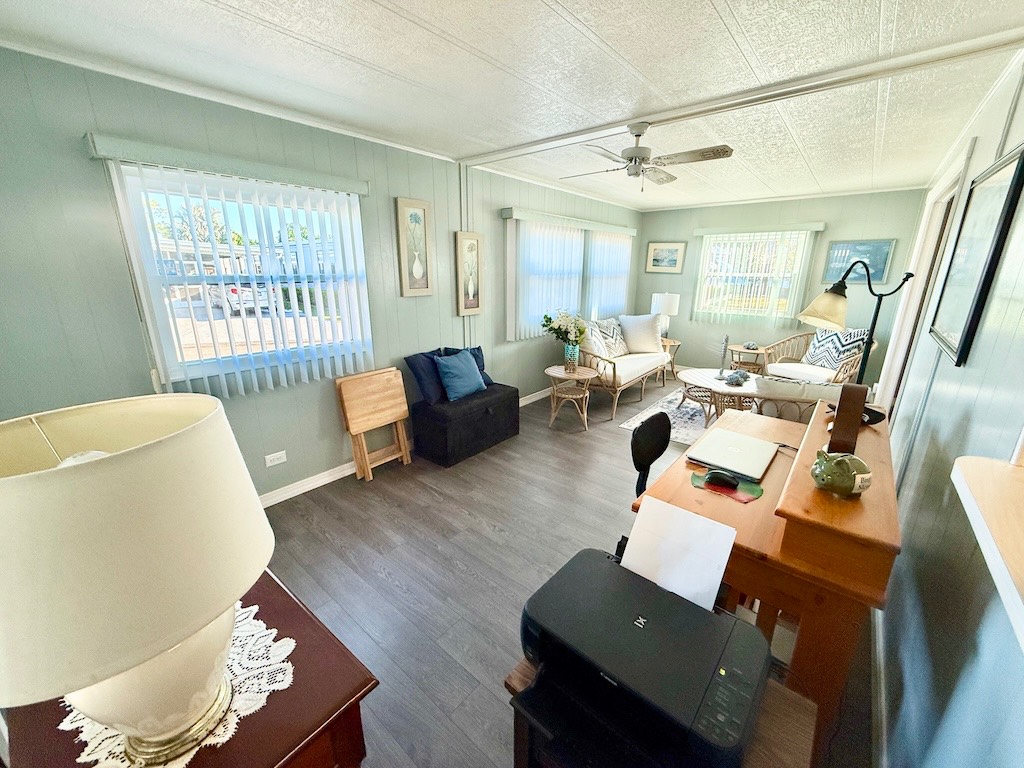 ;
;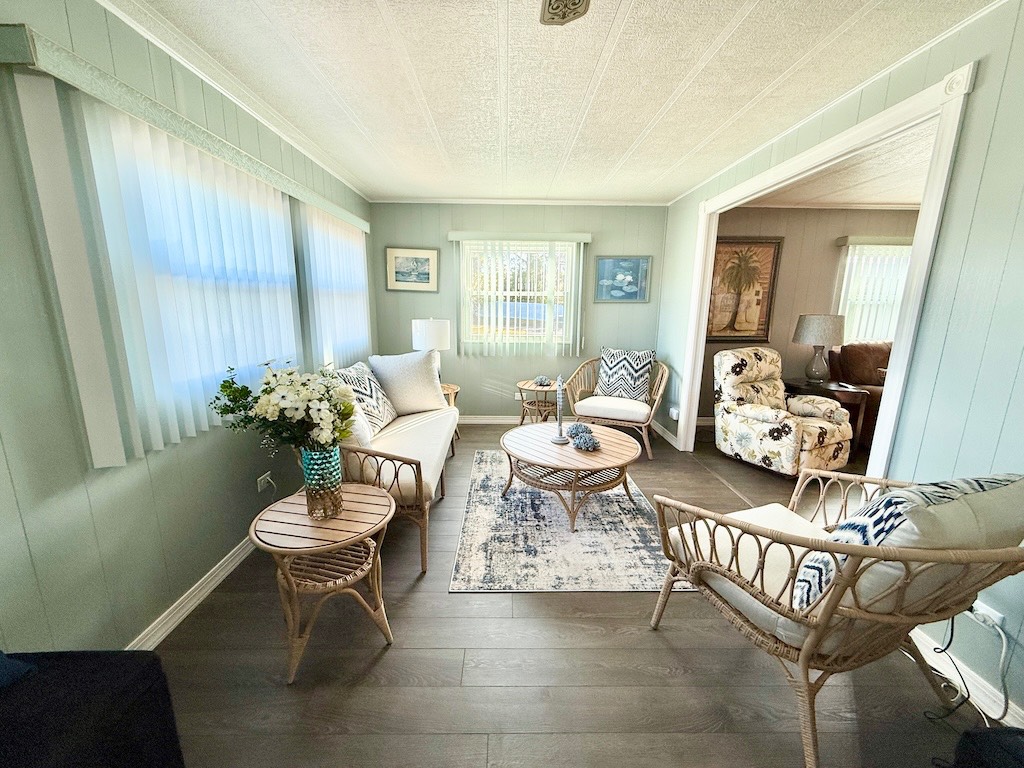 ;
;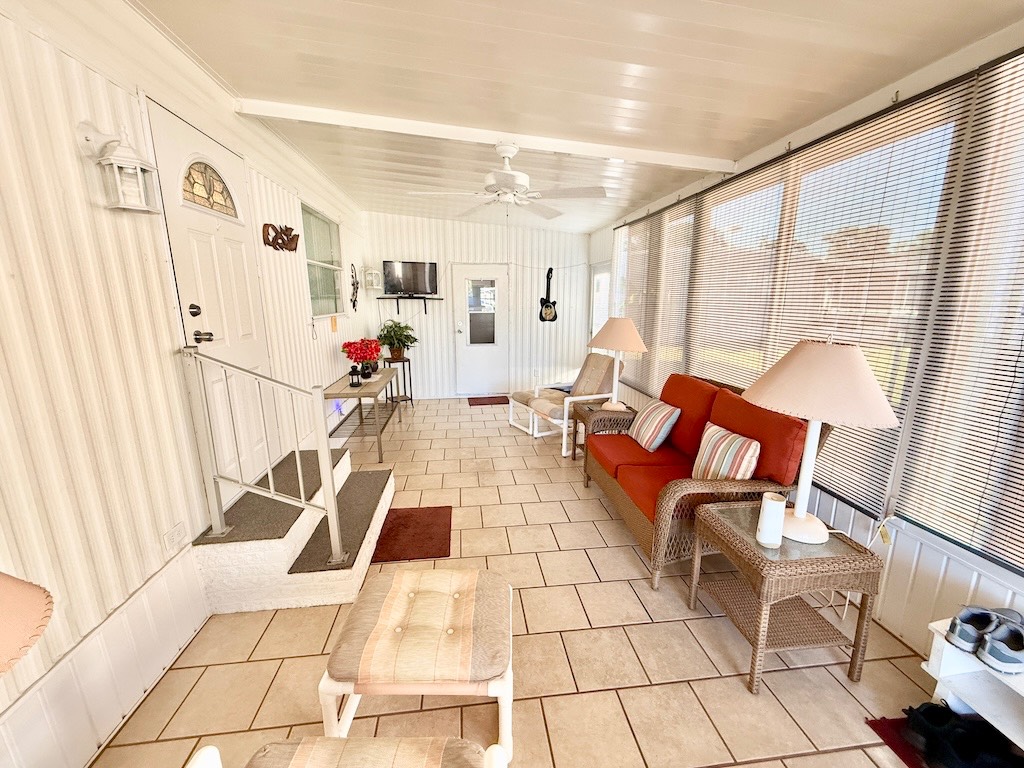 ;
;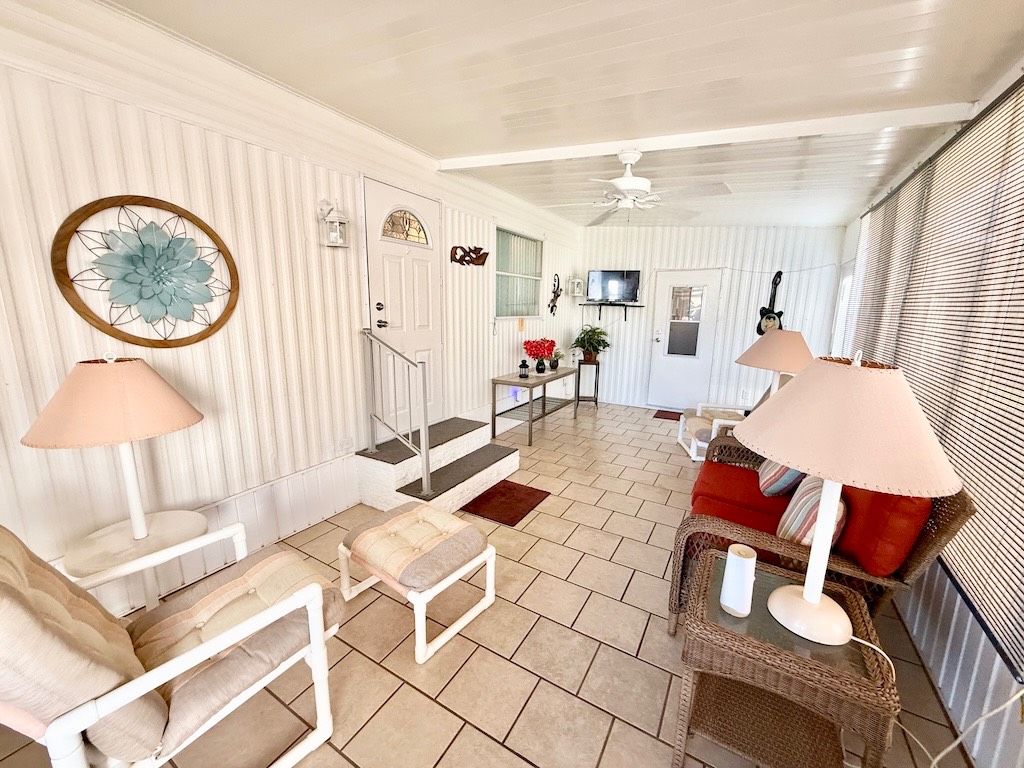 ;
;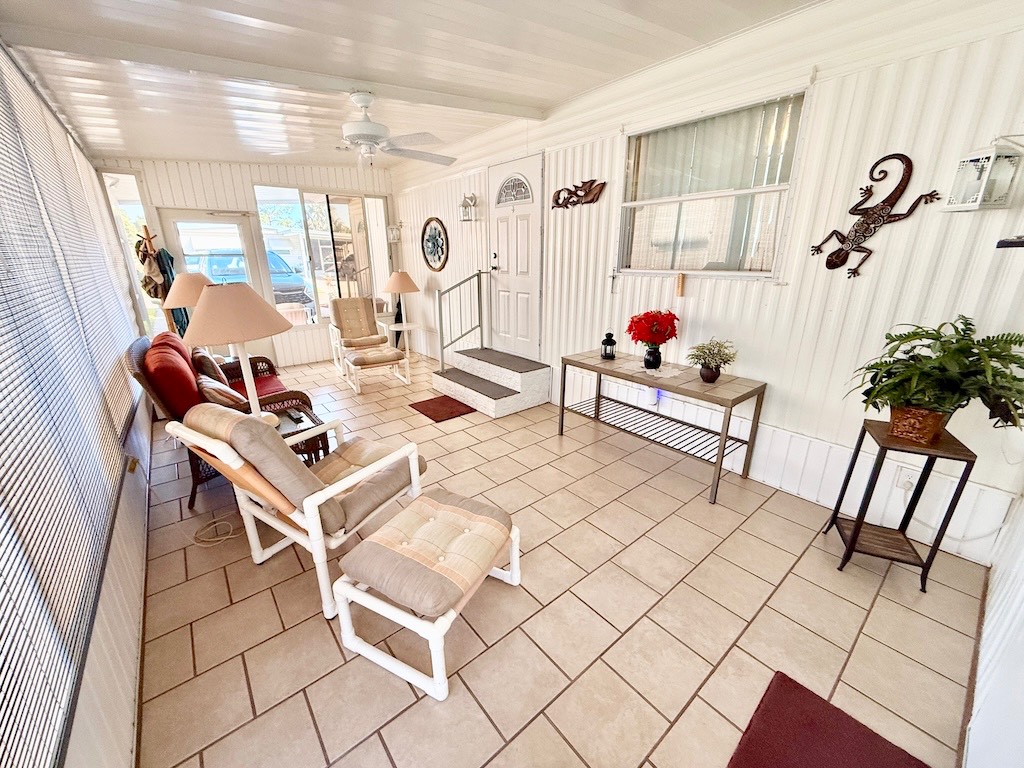 ;
;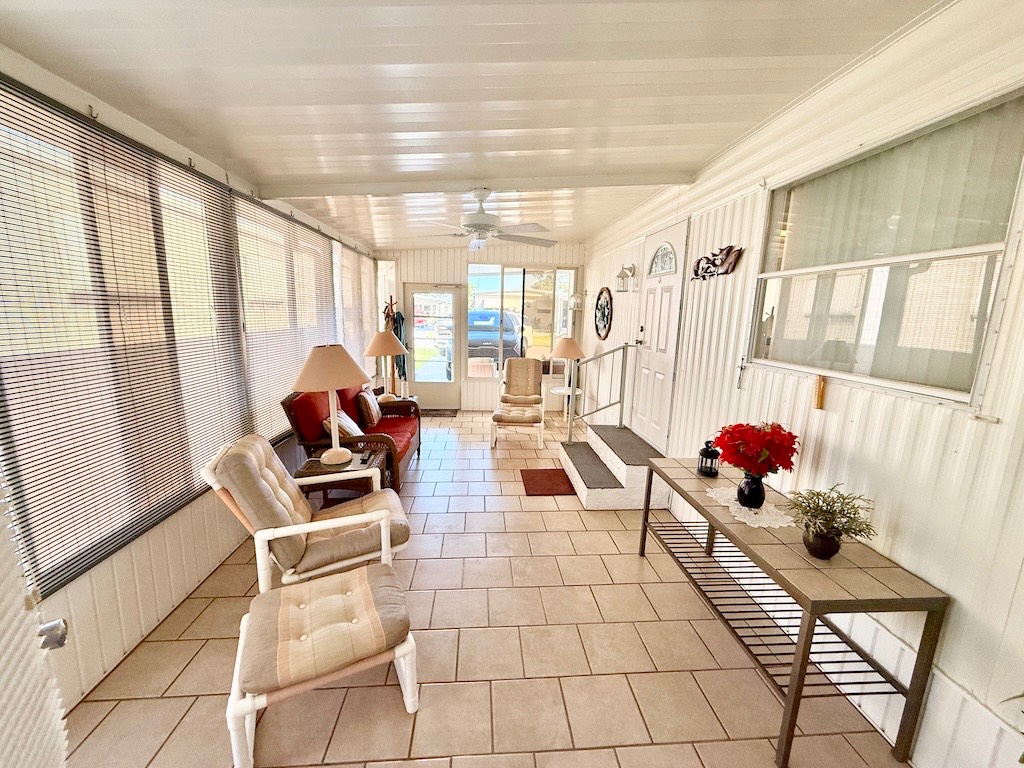 ;
;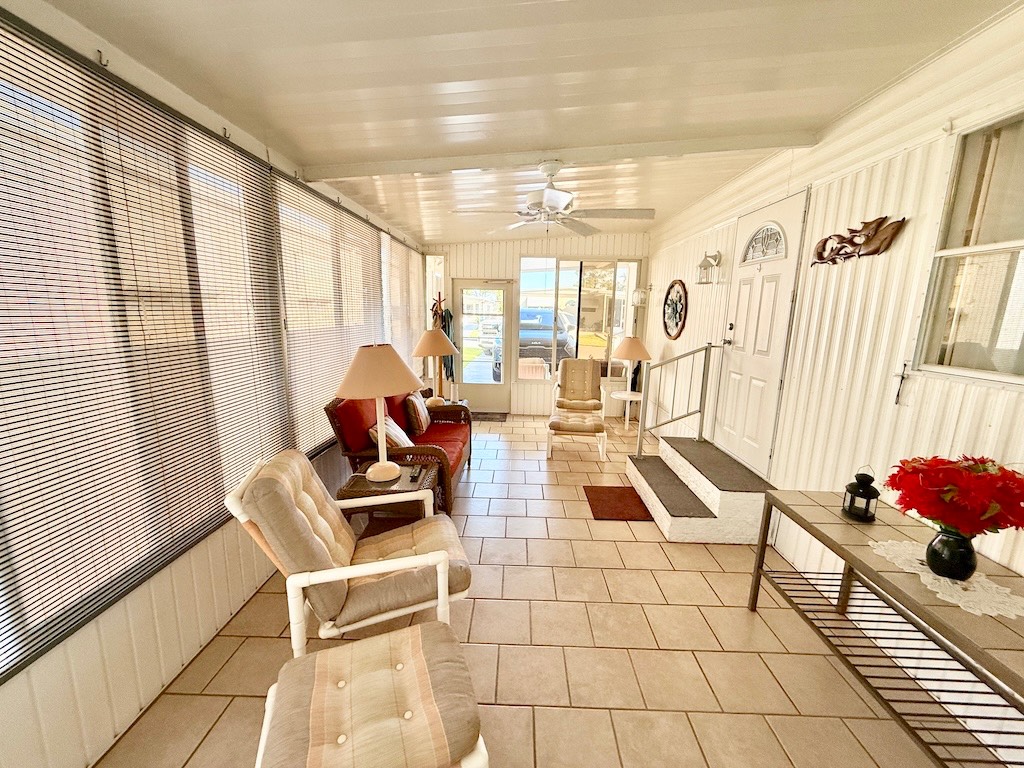 ;
;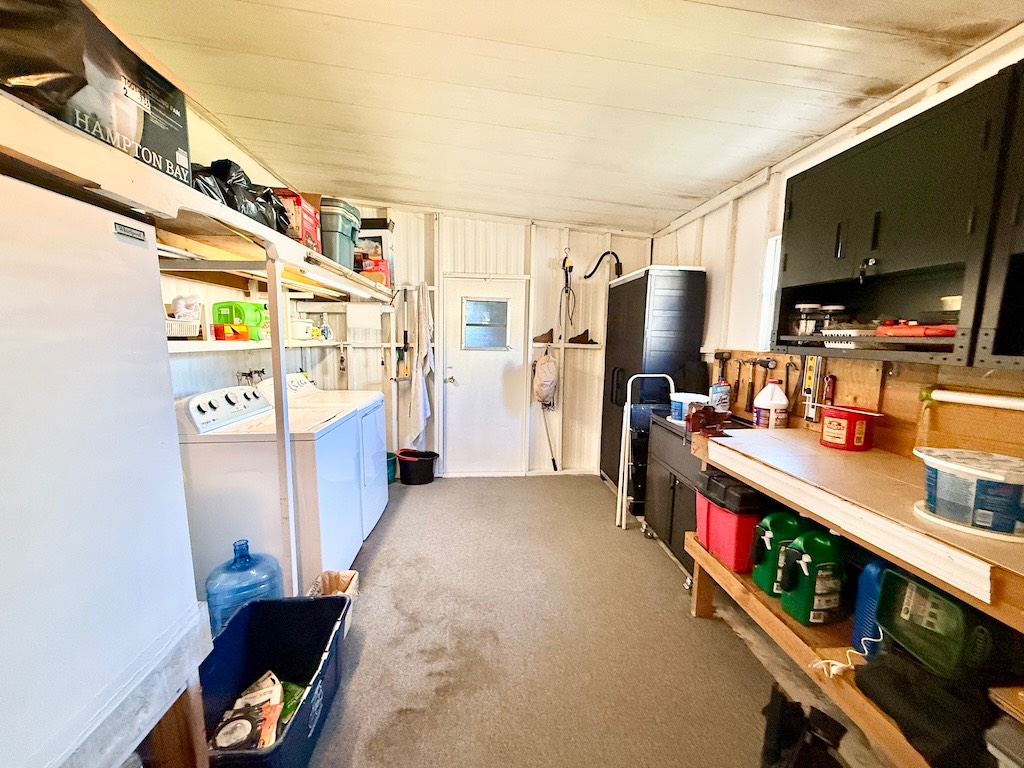 ;
;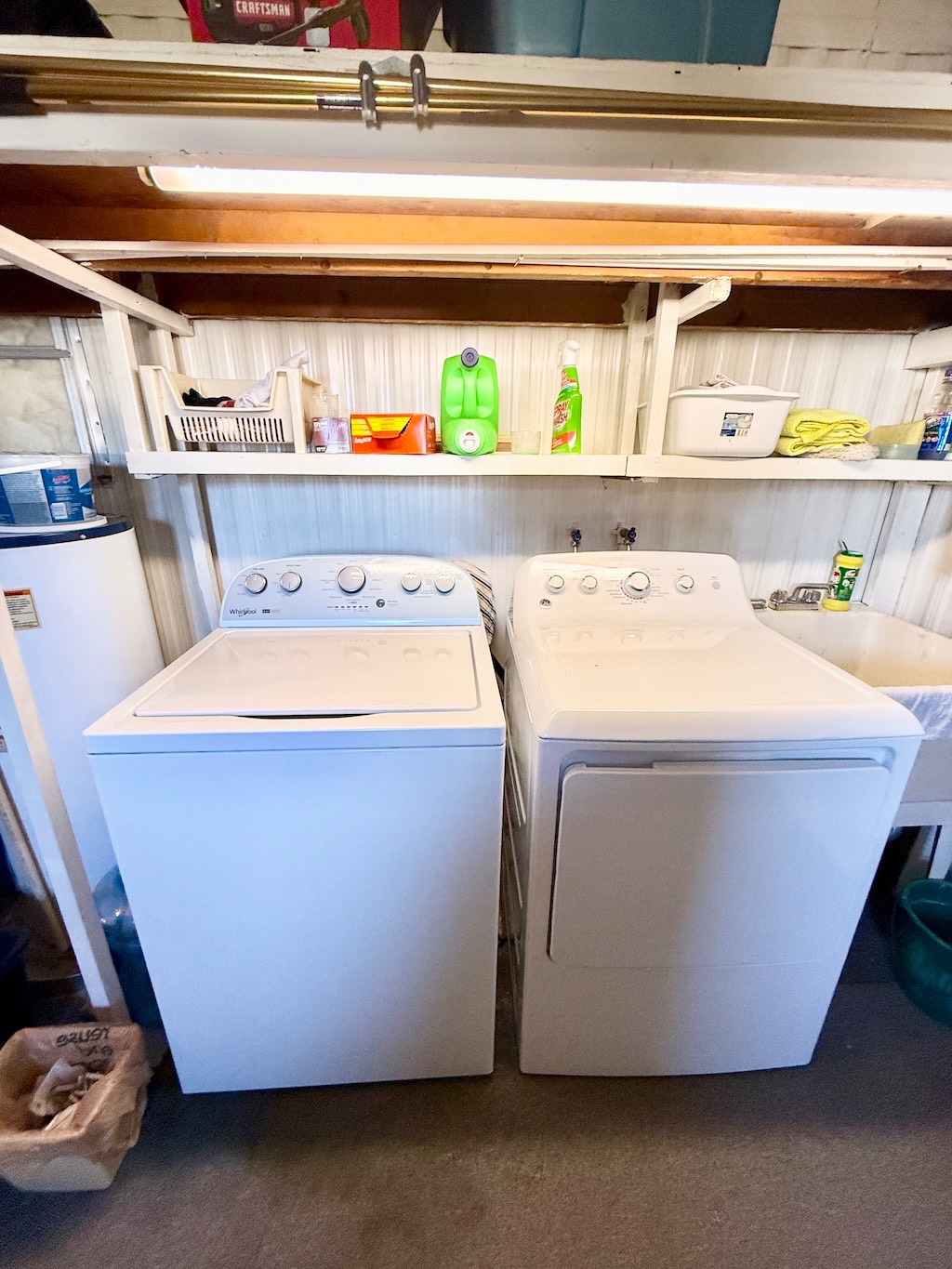 ;
;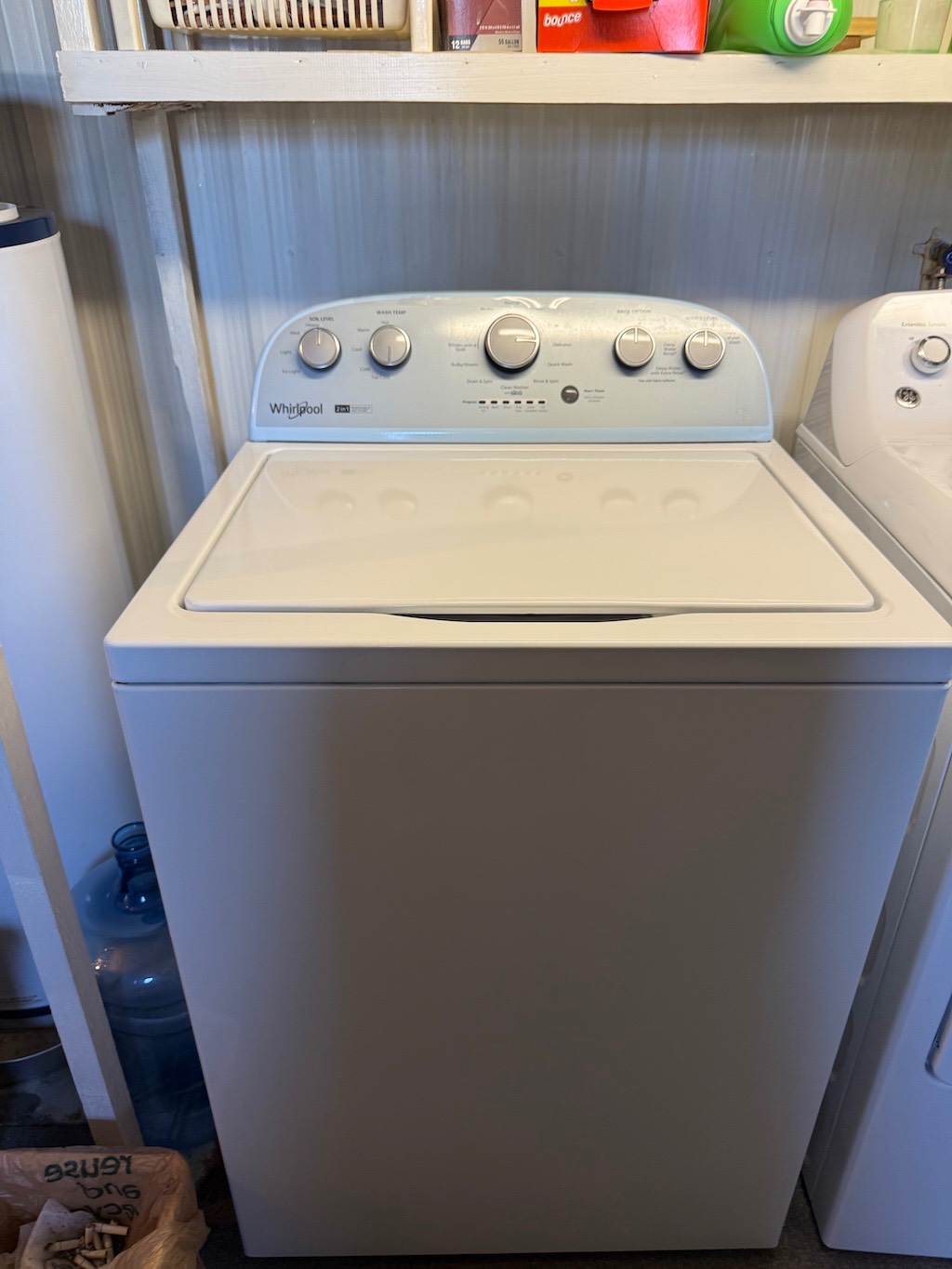 ;
;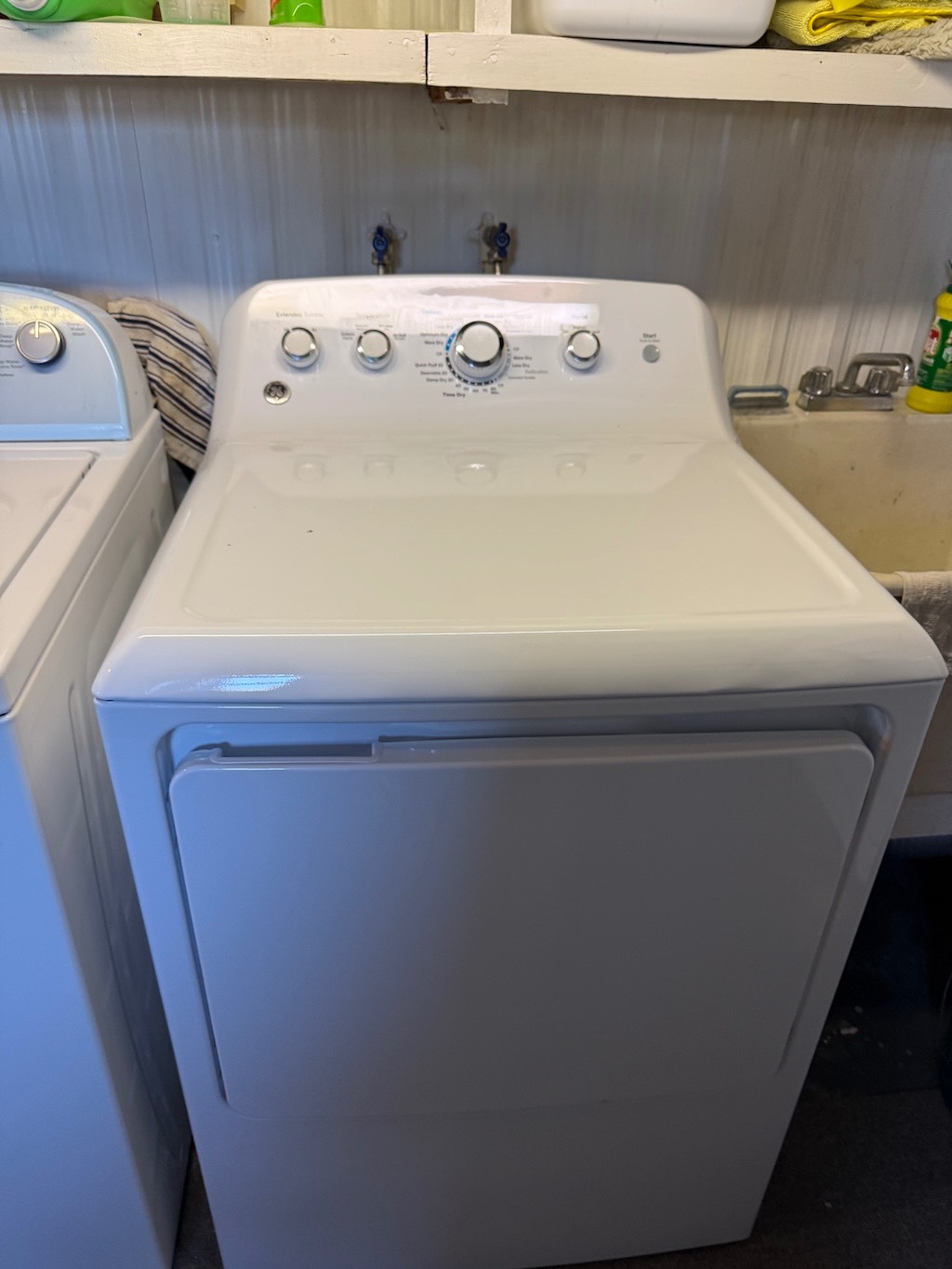 ;
;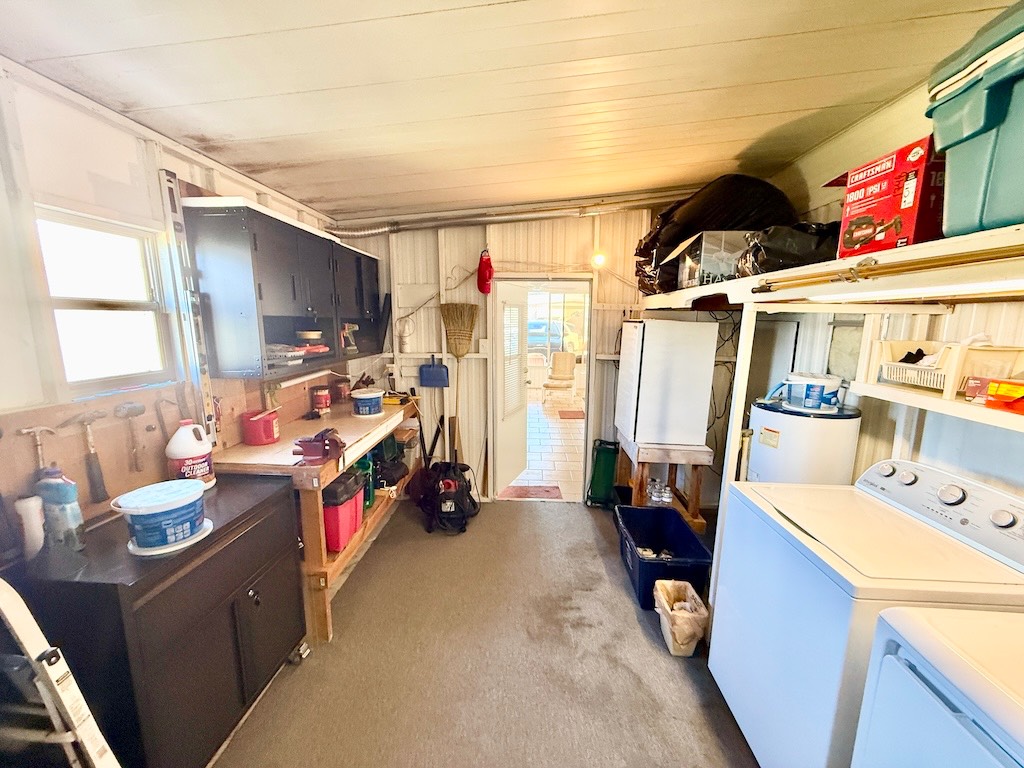 ;
;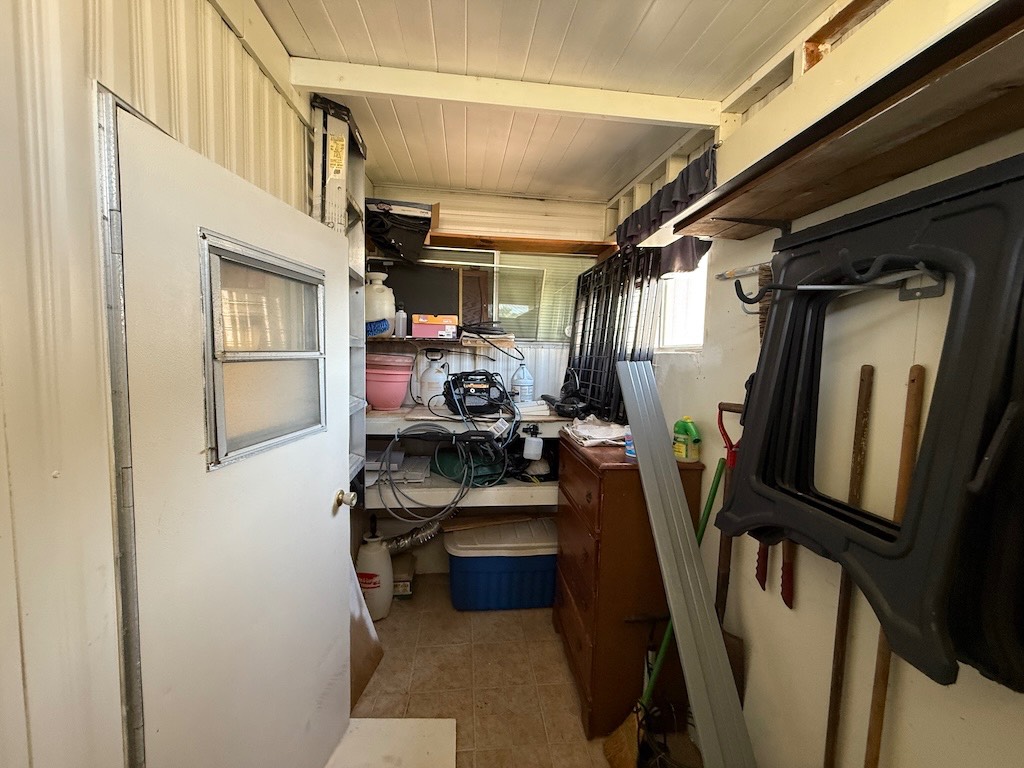 ;
;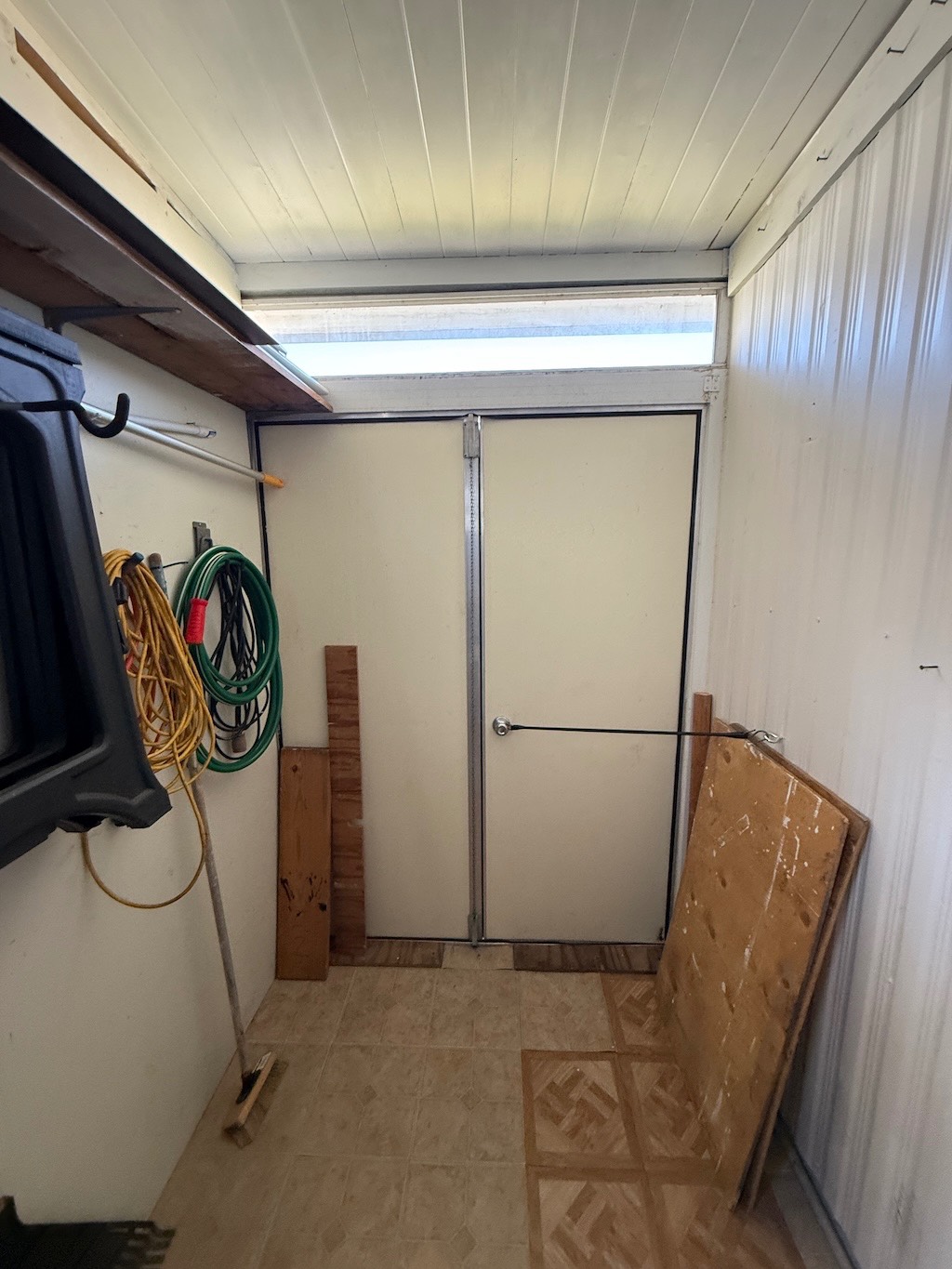 ;
;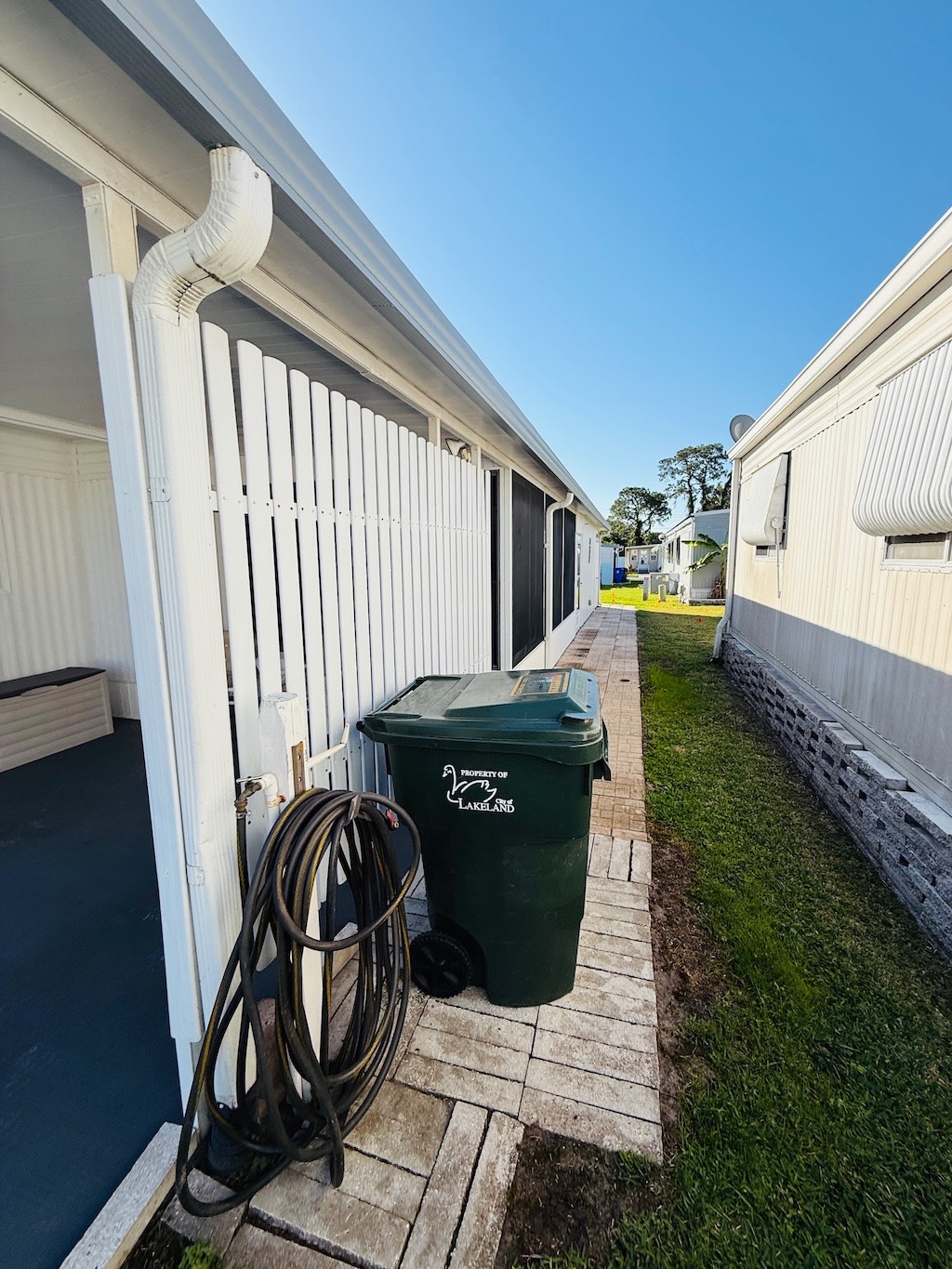 ;
;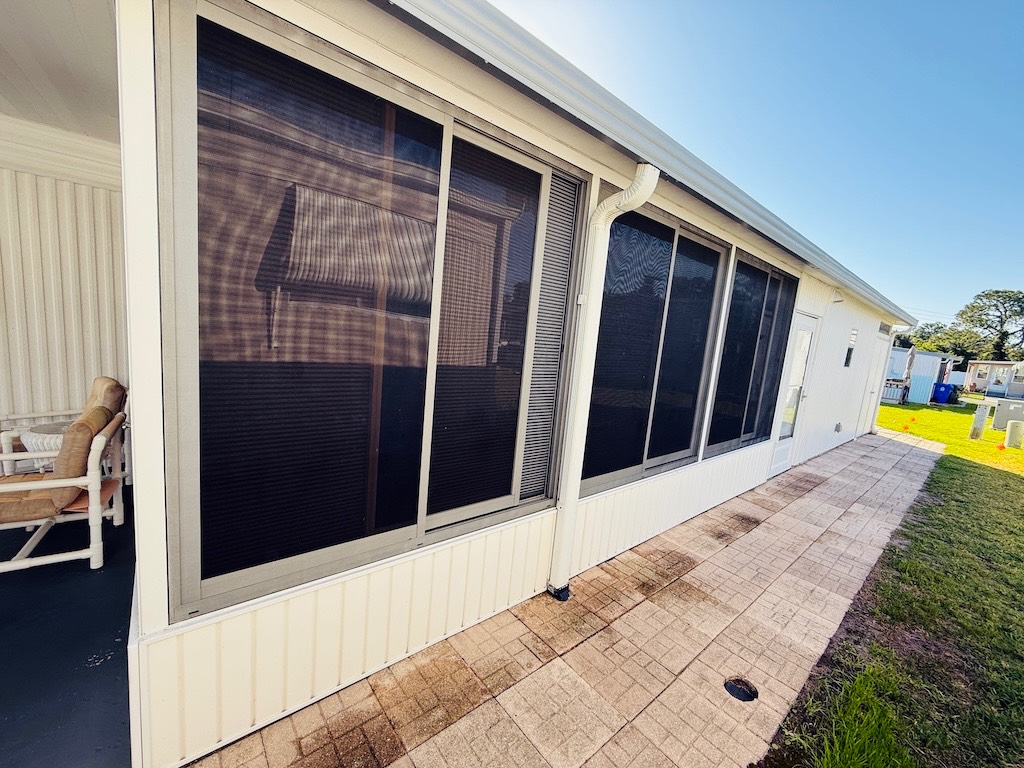 ;
;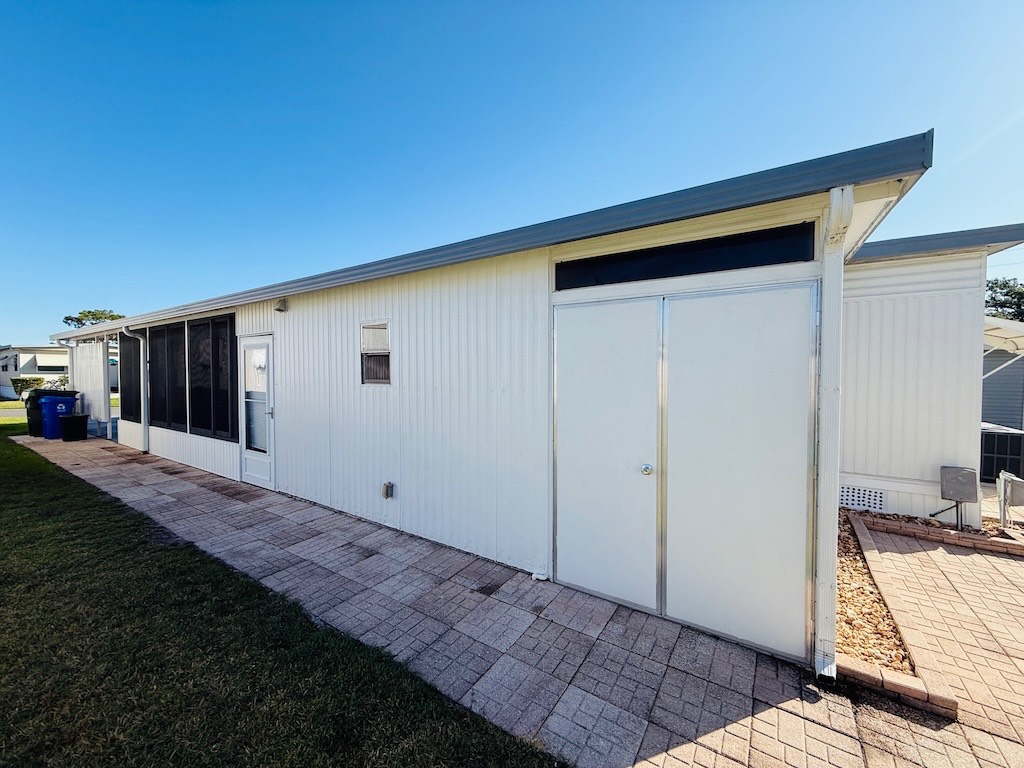 ;
;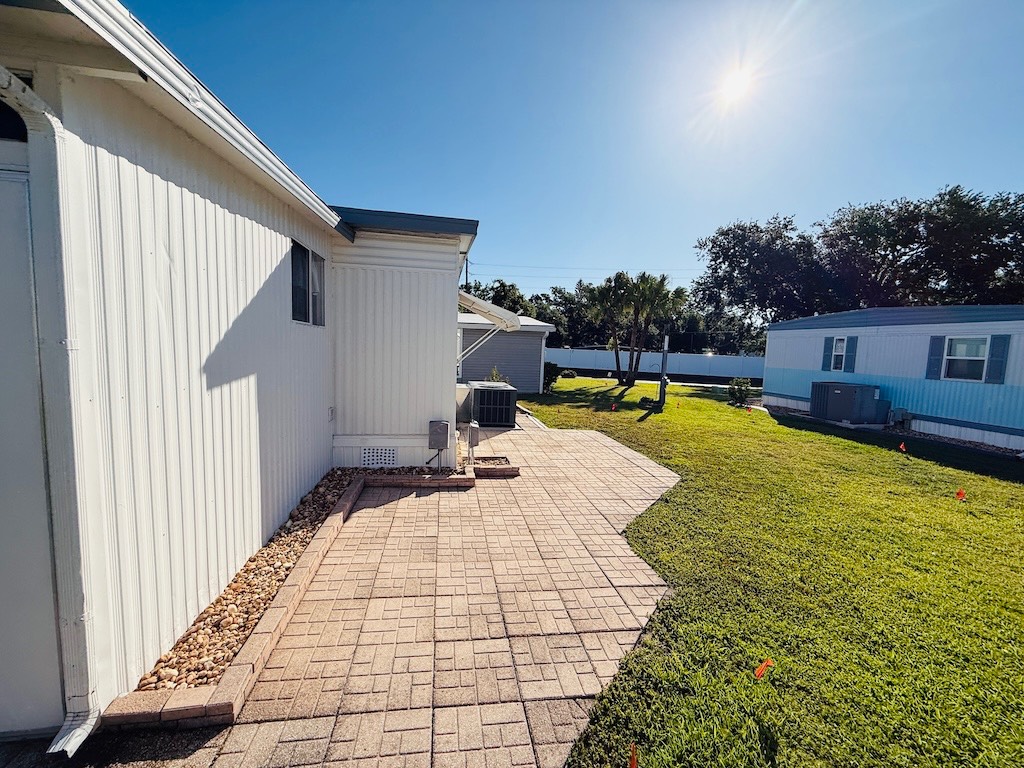 ;
;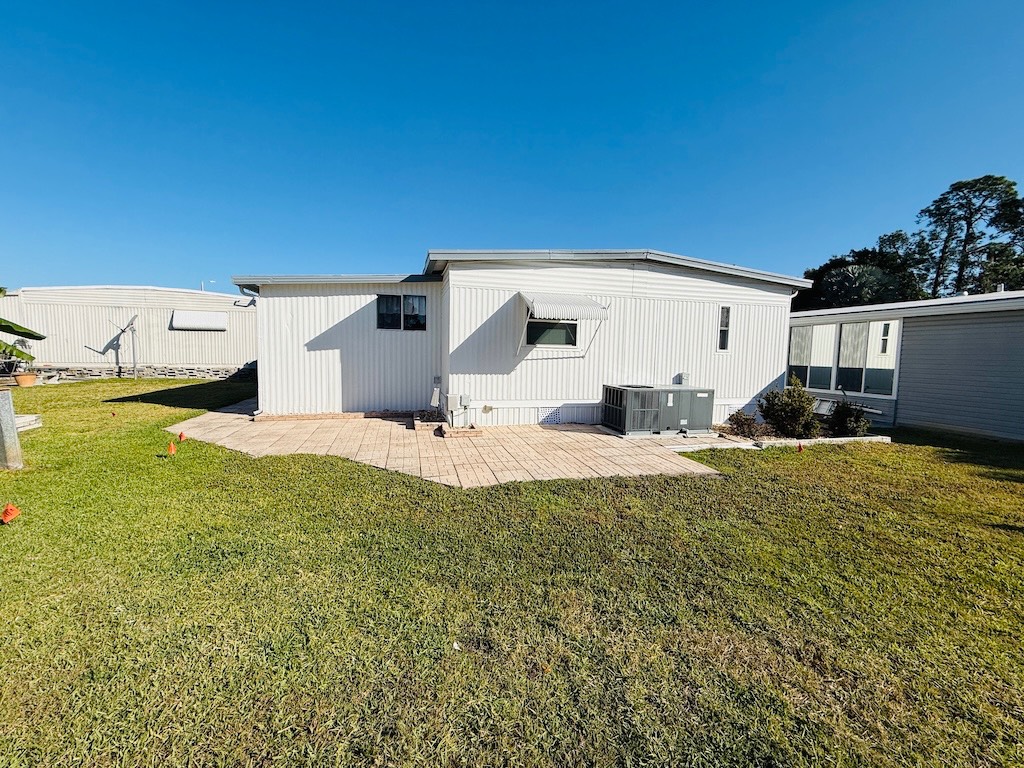 ;
;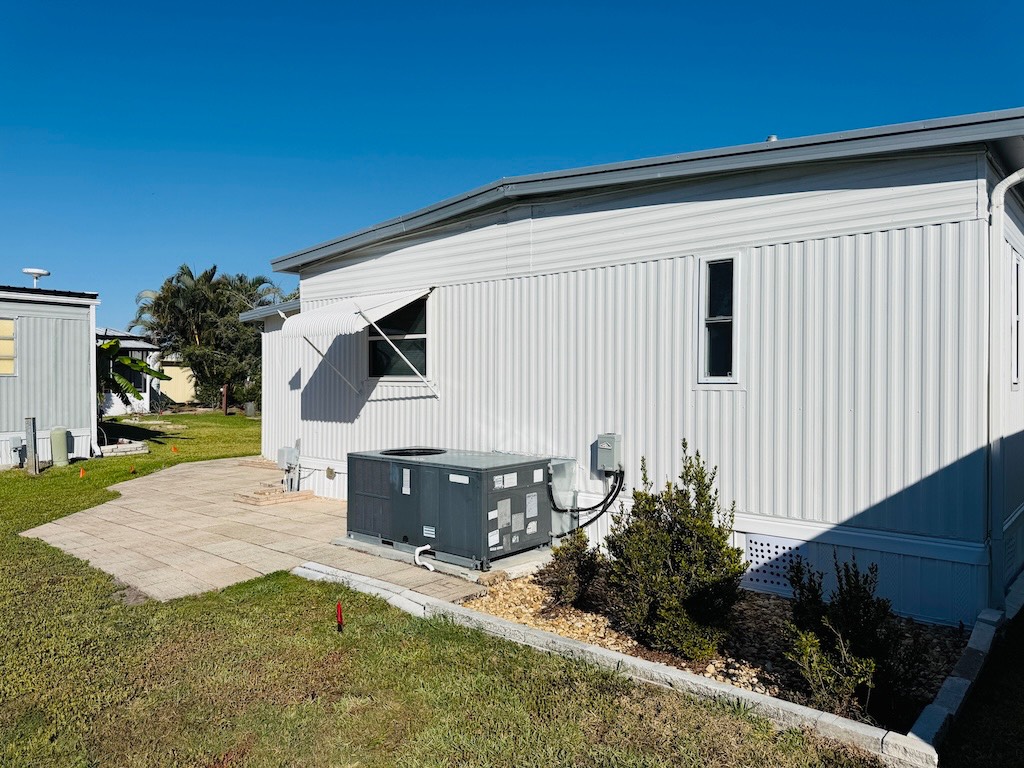 ;
;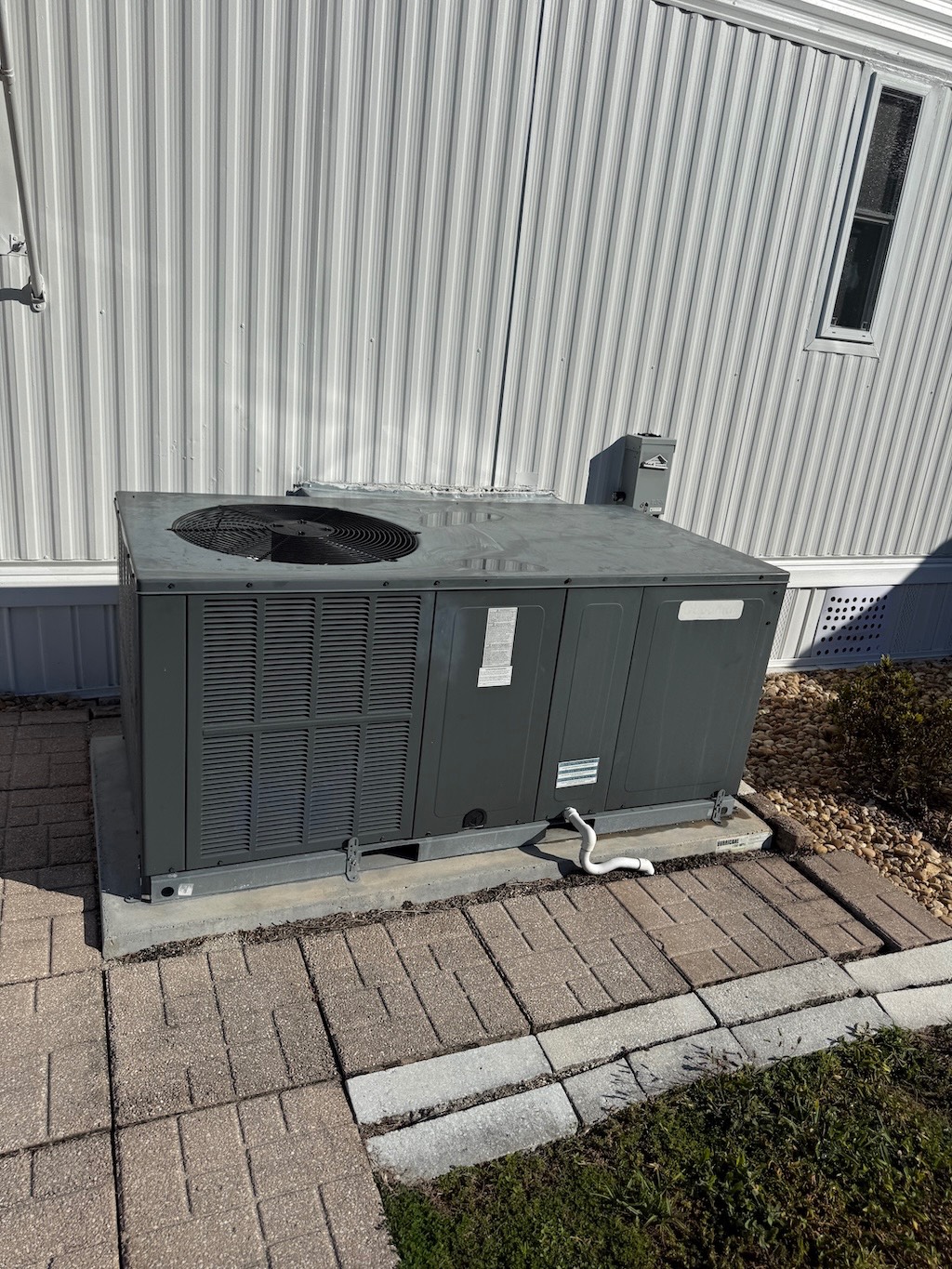 ;
;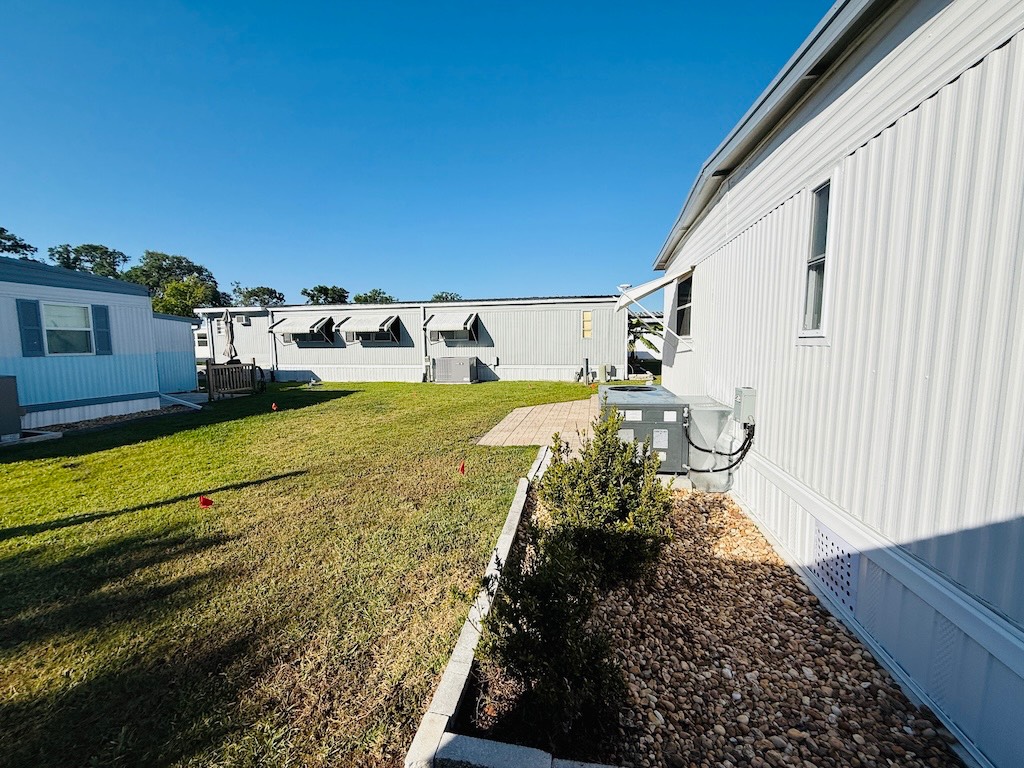 ;
;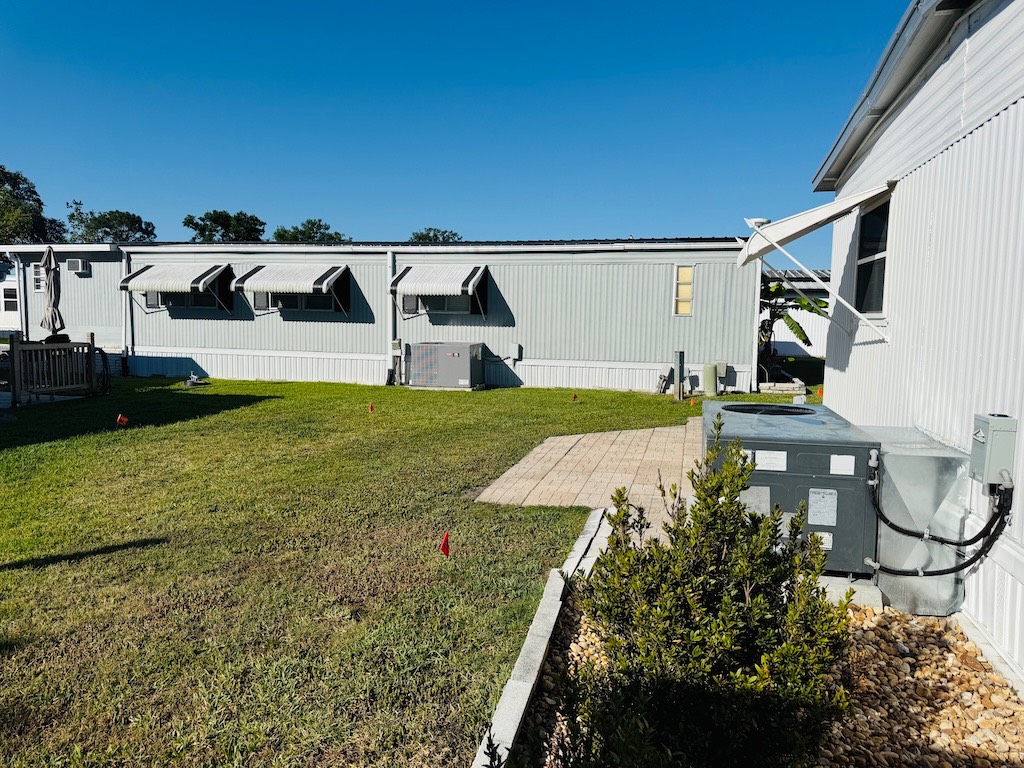 ;
;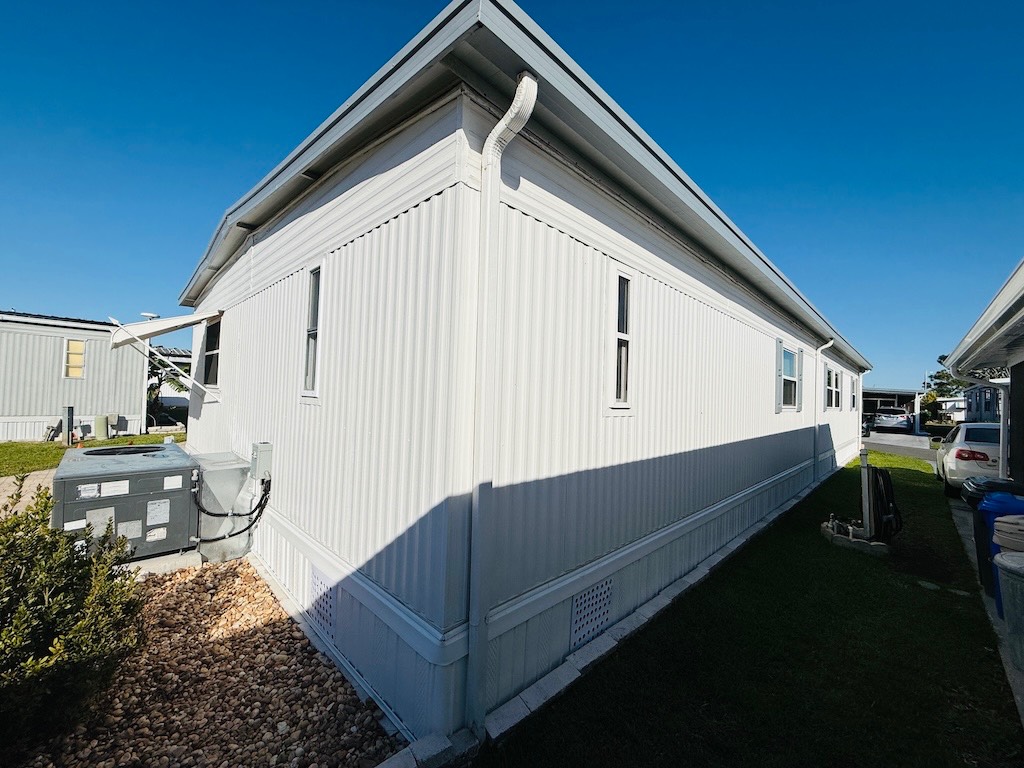 ;
;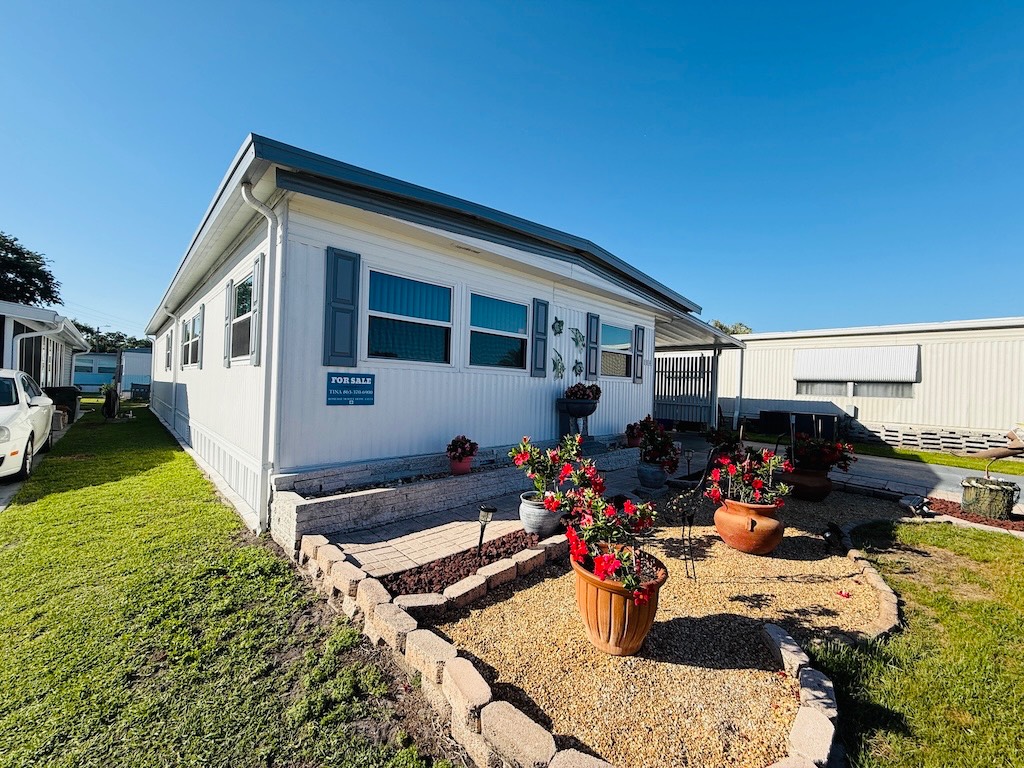 ;
;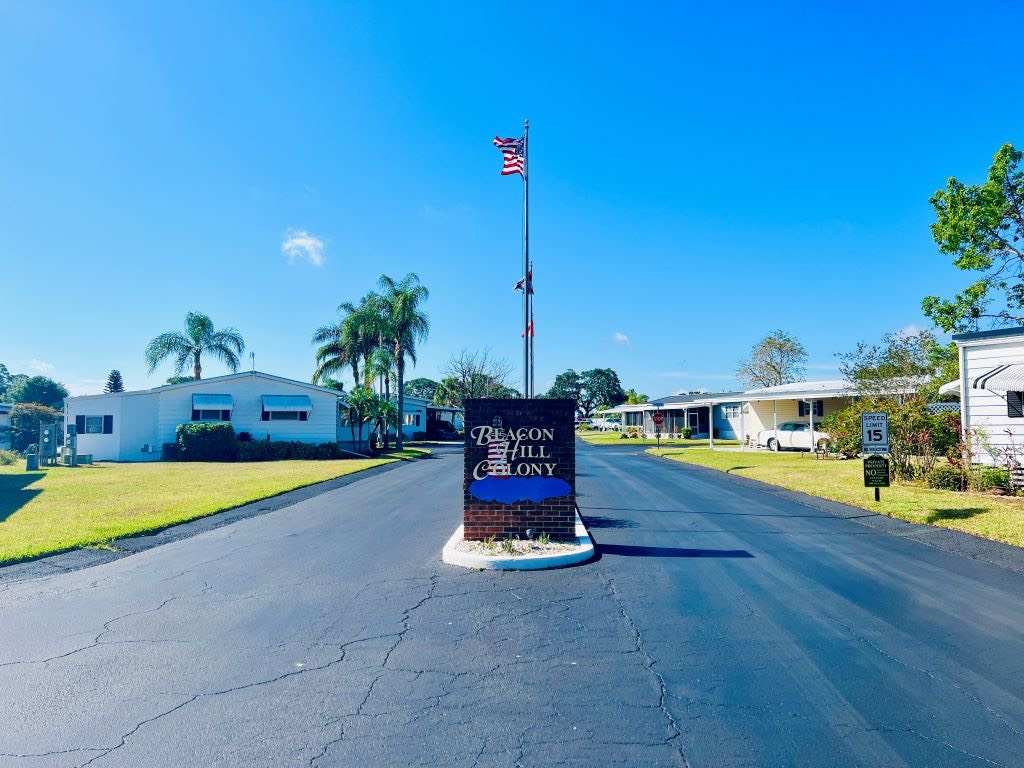 ;
;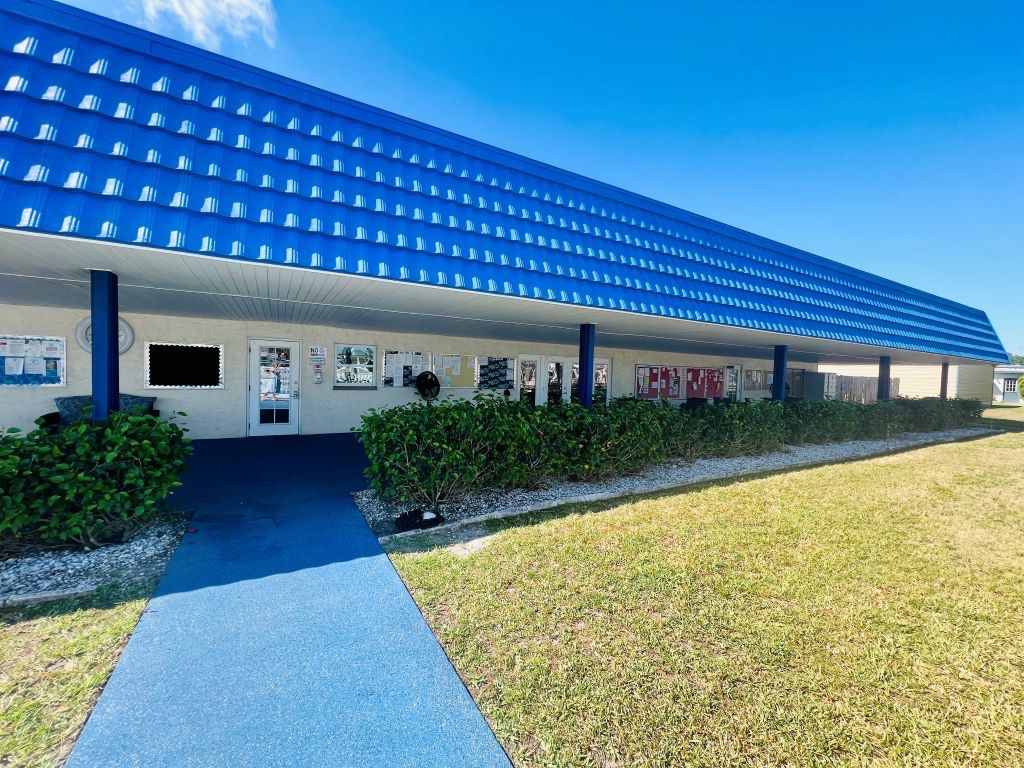 ;
;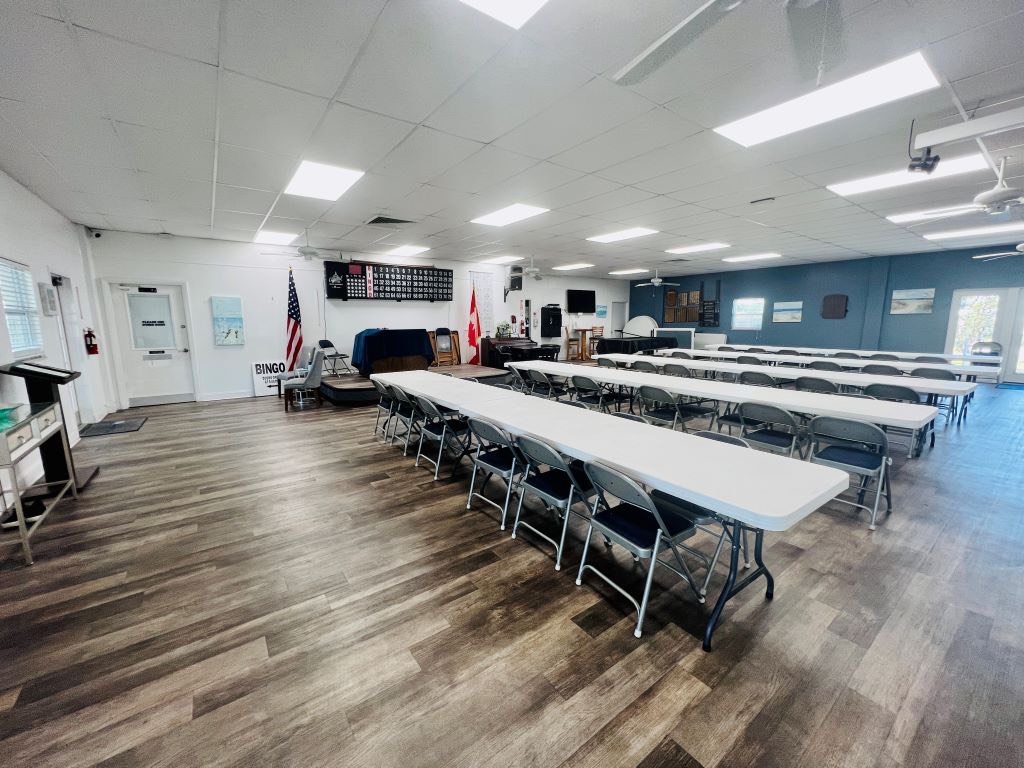 ;
;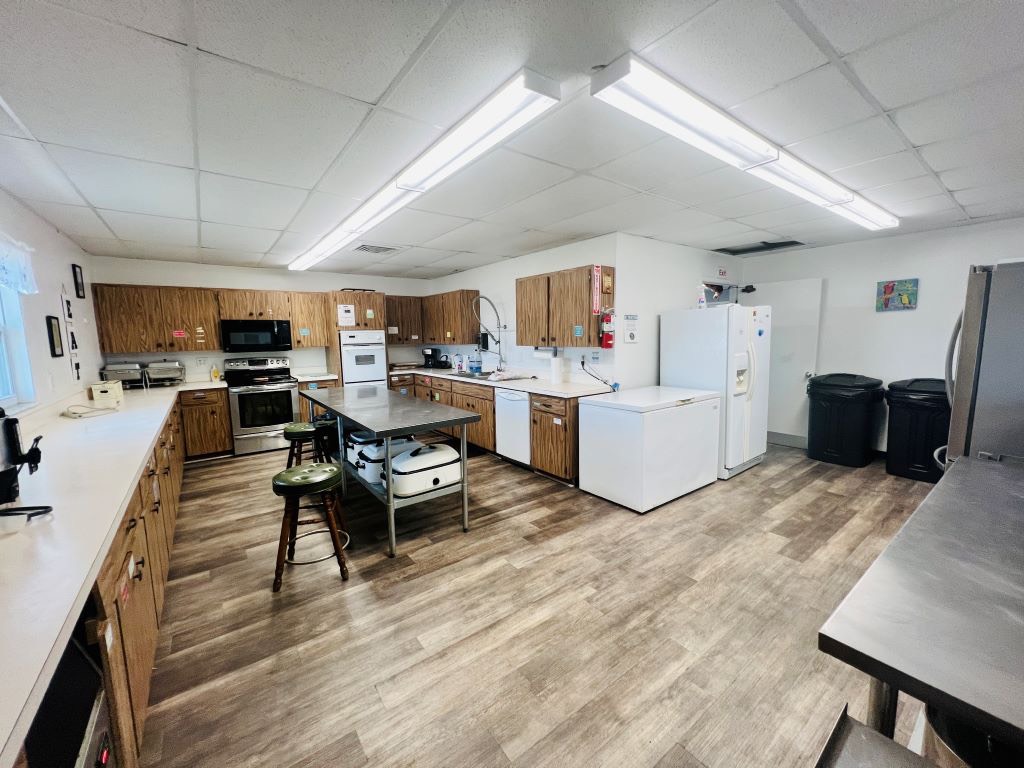 ;
;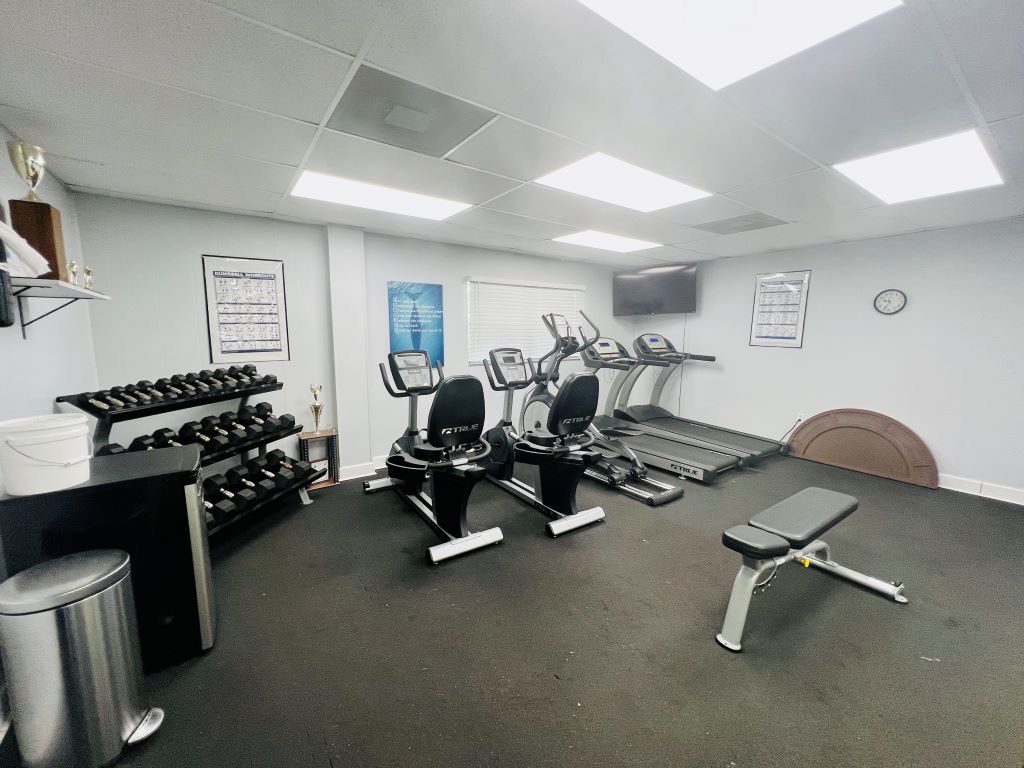 ;
;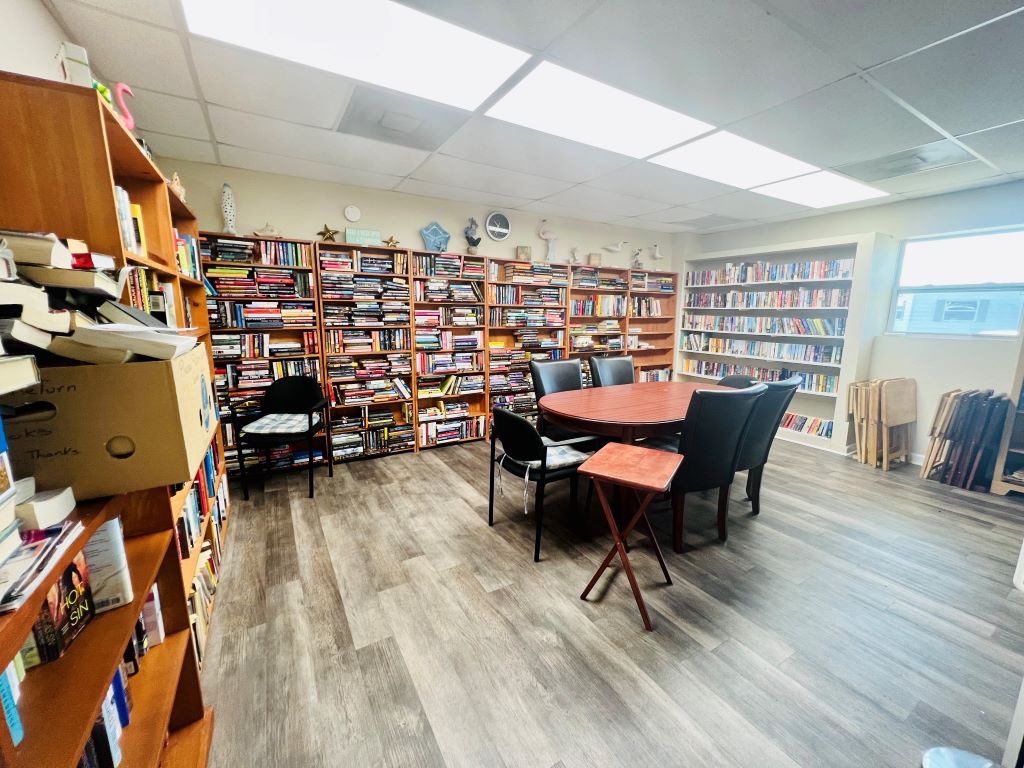 ;
;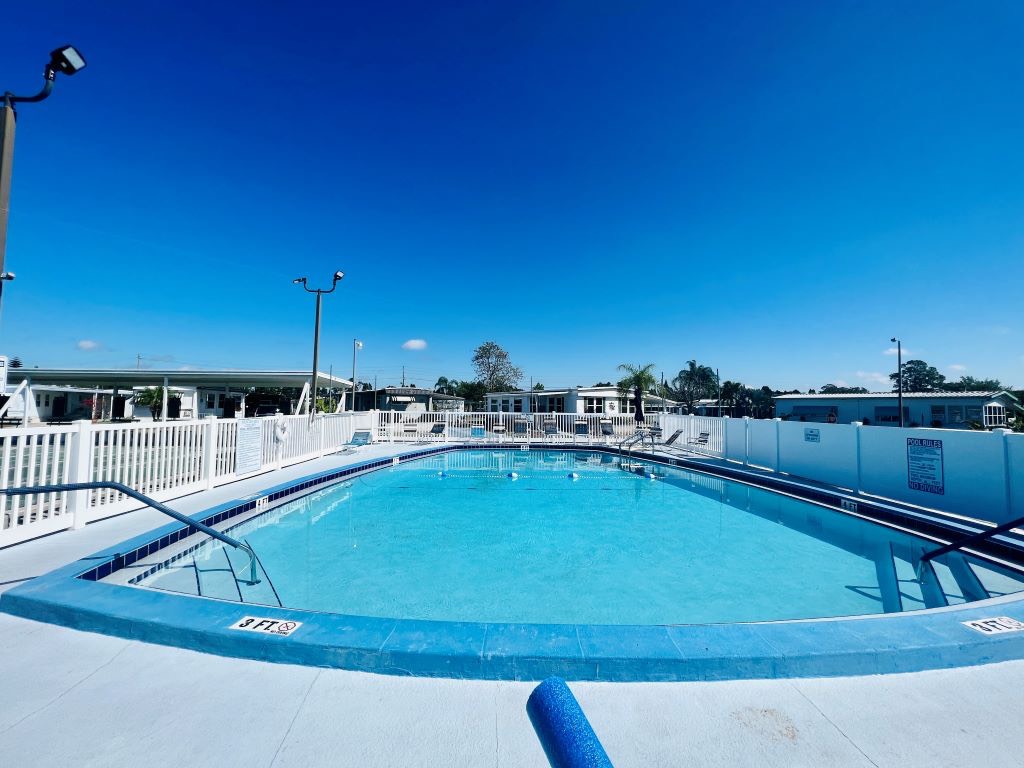 ;
;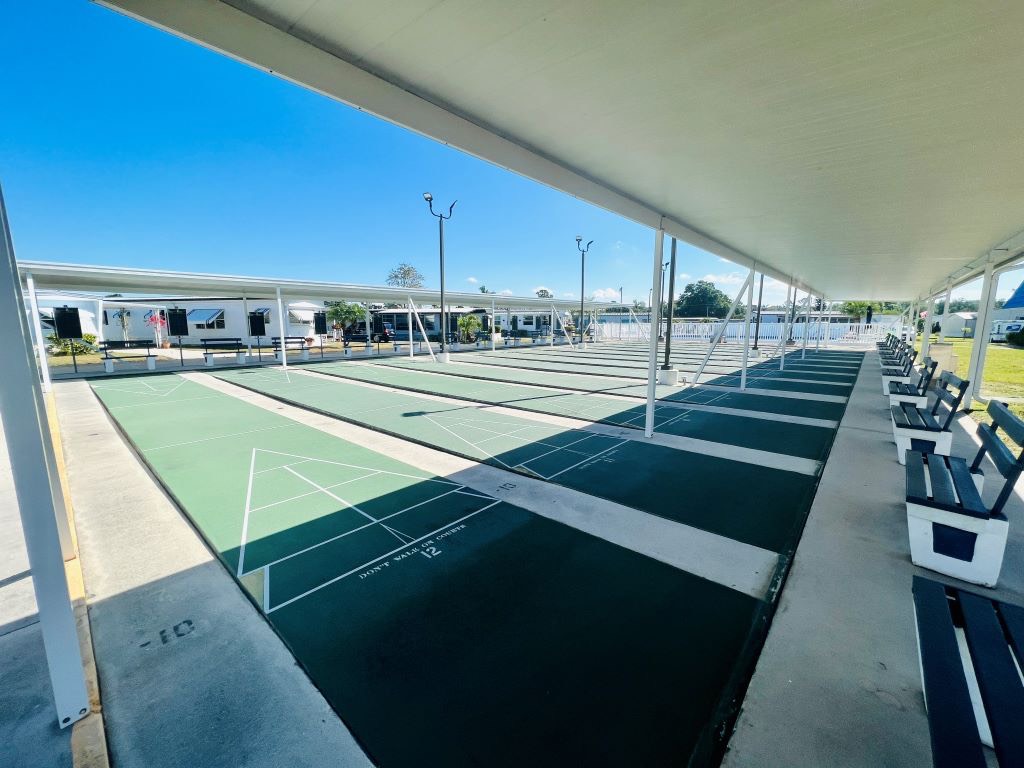 ;
;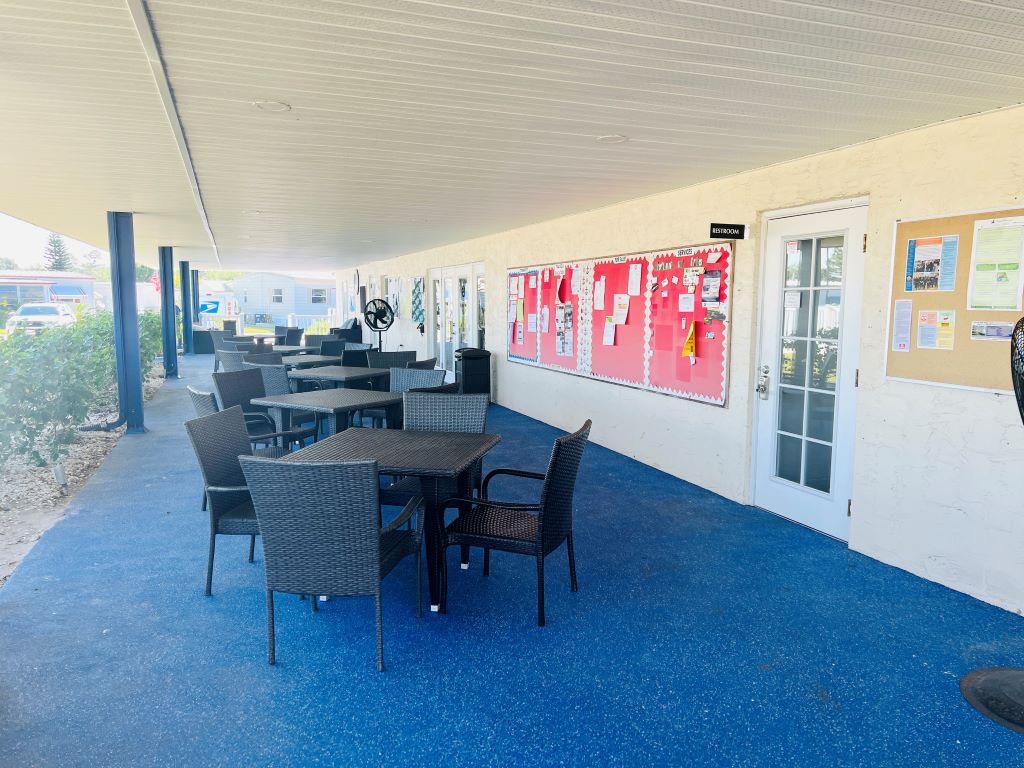 ;
;