7701 W Belmont Avenue, Elmwood Park, IL 60707
$1,195,000
List Price
Off Market
| Listing ID |
11450009 |
|
|
|
| Property Type |
Commercial |
|
|
|
| County |
Cook |
|
|
|
| Township |
Leyden |
|
|
|
| Neighborhood |
Elmwood Park |
|
|
|
|
| Total Tax |
$20,959 |
|
|
|
| Tax ID |
12251050110000 |
|
|
|
| FEMA Flood Map |
fema.gov/portal |
|
|
|
| Year Built |
1950 |
|
|
|
| |
|
|
|
|
|
This one-of-a-kind investment opportunity is located in the heart of Elmwood Park's bustling downtown. The property is a mixed-use building with 100 percent occupancy that offers incredible potential for investors. Upstairs, there are two fully rehabbed residential units, each featuring 2 BED/ 1 BATH with in-unit washer/dryer. Both units are fully occupied, with tenants responsible for their own gas and electricity, ensuring consistent and reliable rental income. The downstairs commercial storefront is currently utilized as a cafe and gaming room, providing a dynamic and popular space for the community. The commercial tenant is responsible for water, gas, electricity, and repairs. Tenant is open to extending their lease for an additional 5 to 10 years, offering a secure and stable long-term investment opportunity. Additionally, there is an extra commercial space that is currently leasing as a banquet facility or venue, complete with its own separate PIN number, address and entrance. The basement provides ample storage space, adding further convenience and functionality to the property. The building also features an outdoor courtyard and parking, which make it ideal for hosting events such as private parties or other gatherings. These features add further value and versatility to the space. The landlord is responsible for paying property taxes, while the current setup minimizes other maintenance responsibilities, creating a low-effort yet profitable investment opportunity. With its prime location, multiple revenue streams, and endless potential, this building is truly a gem. Don't miss your chance to own this remarkable property and take advantage of its many possibilities.
|
- 4935 SF Lot
- Built in 1950
- 4 Units
- Masonry - Concrete Block Construction
- Patio
- Corner
- Gross Income $114,240
- Insurance Exp $3,500
- $20,959 Total Tax
- Tax Year 2023
Listing data is deemed reliable but is NOT guaranteed accurate.
|



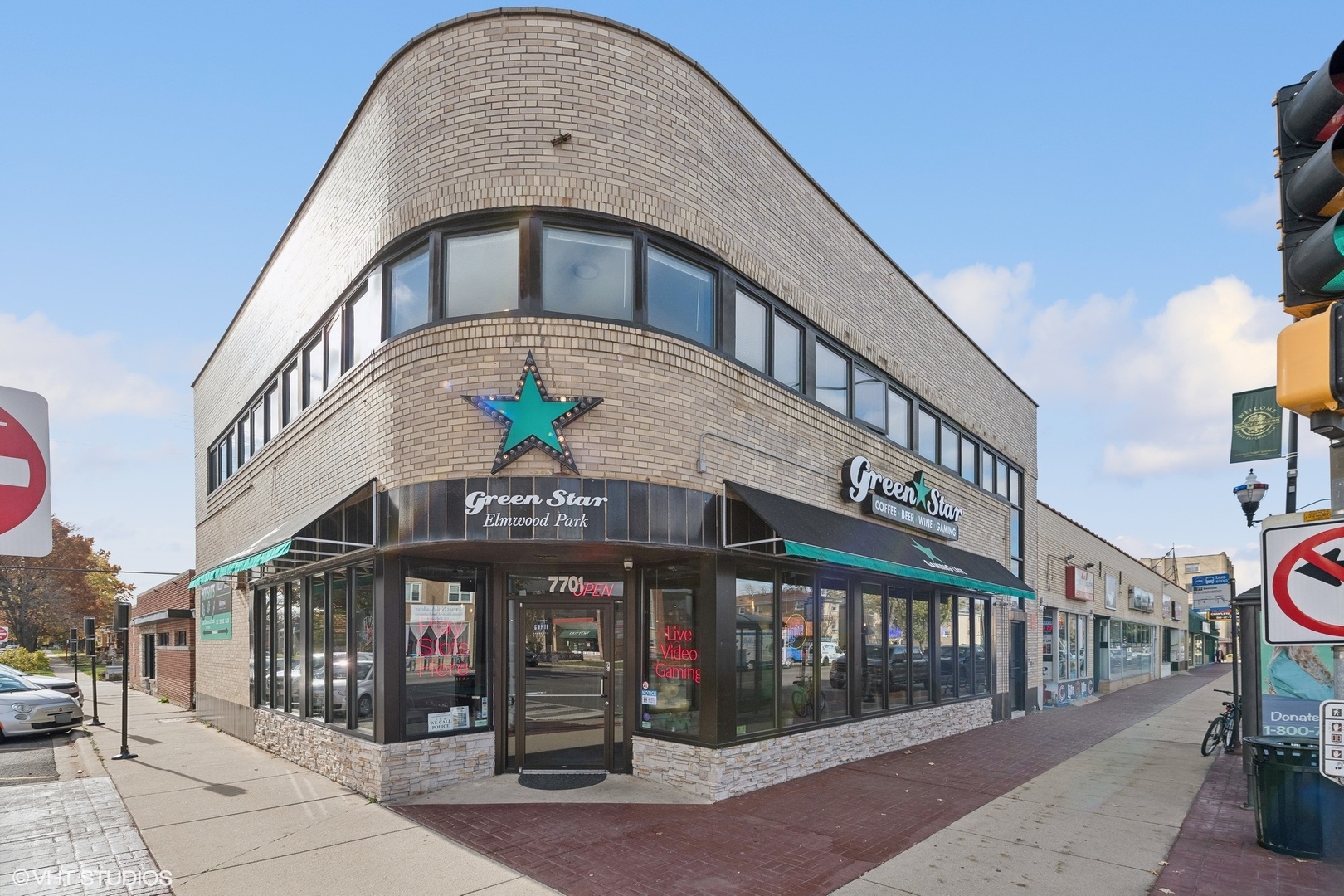

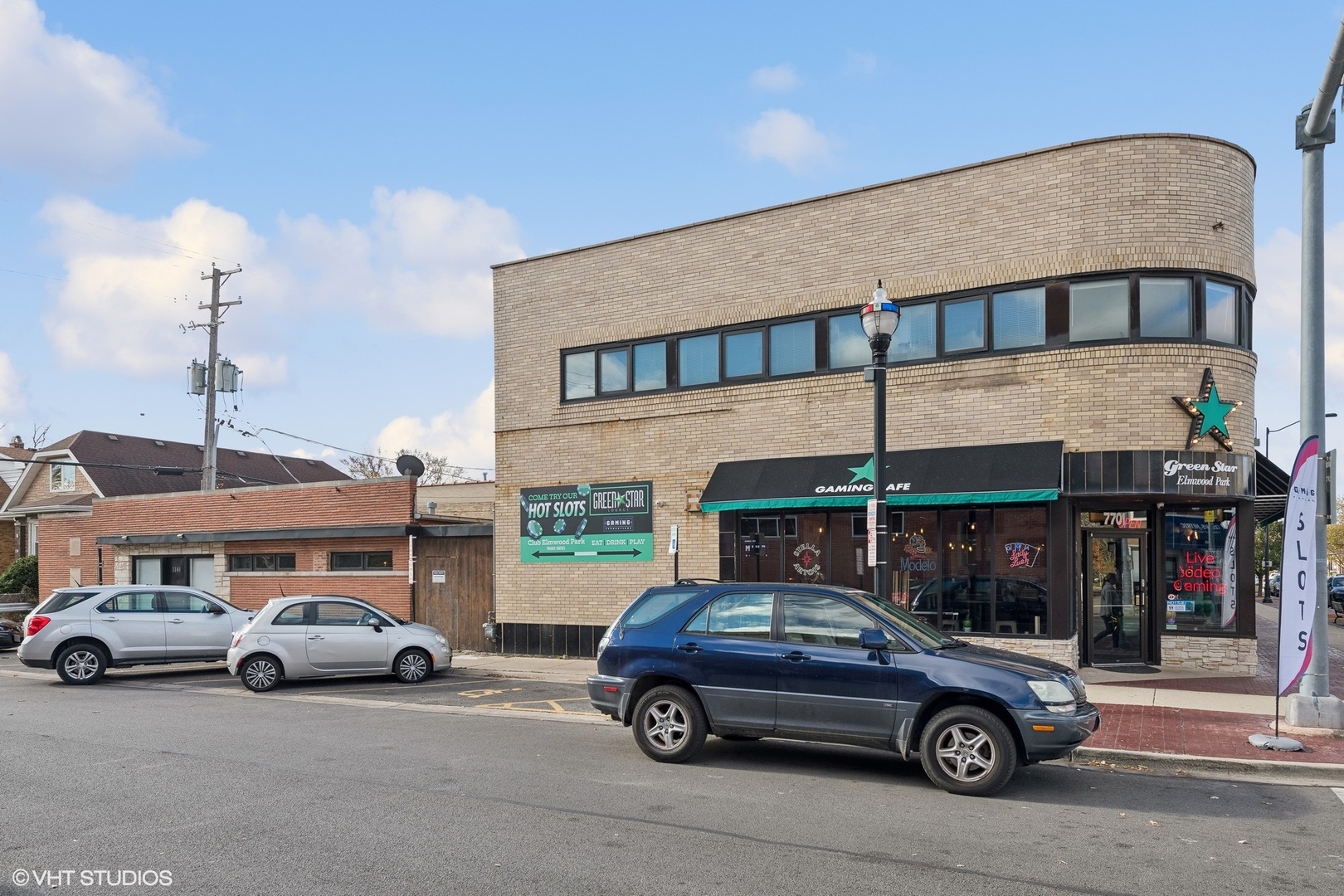 ;
;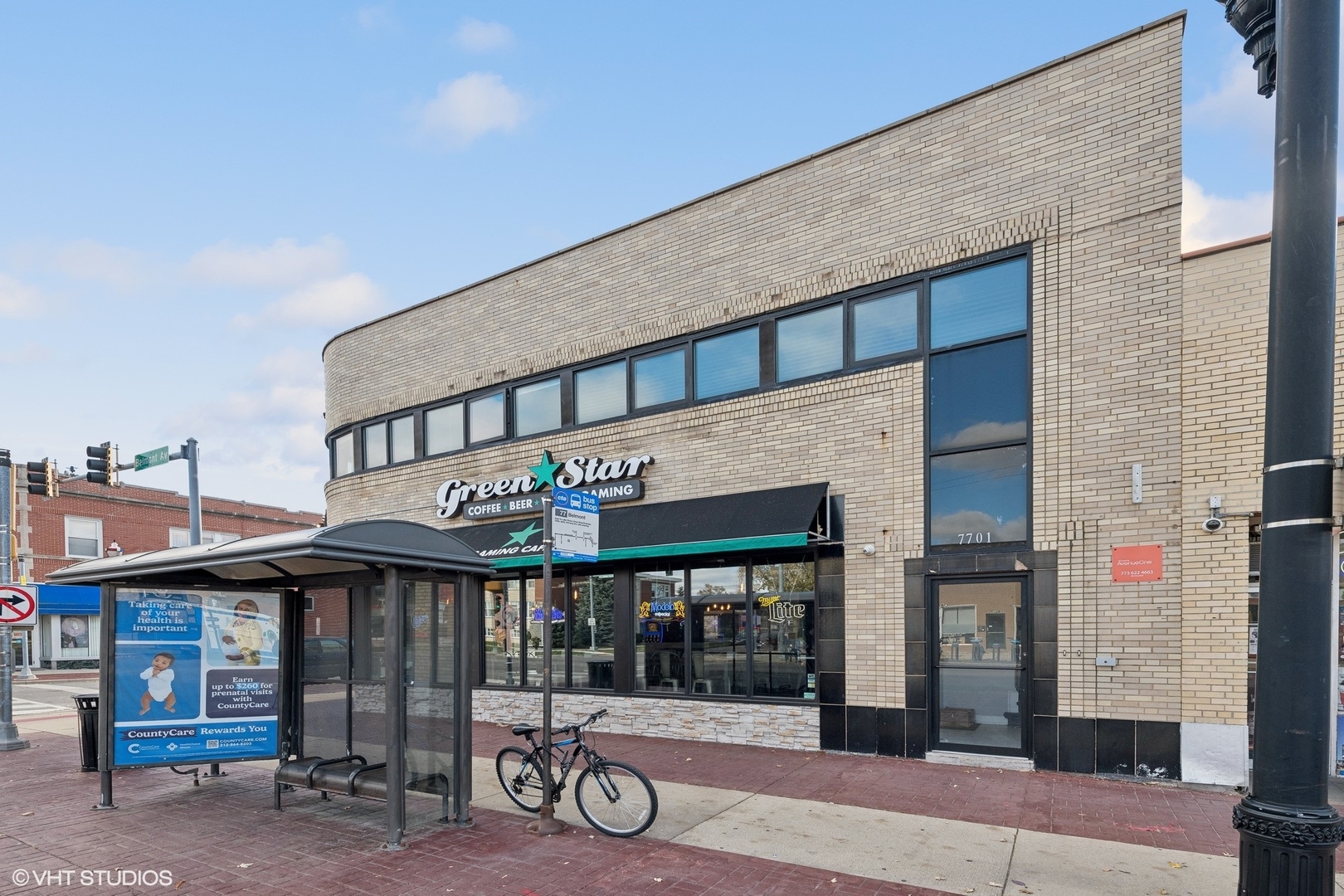 ;
;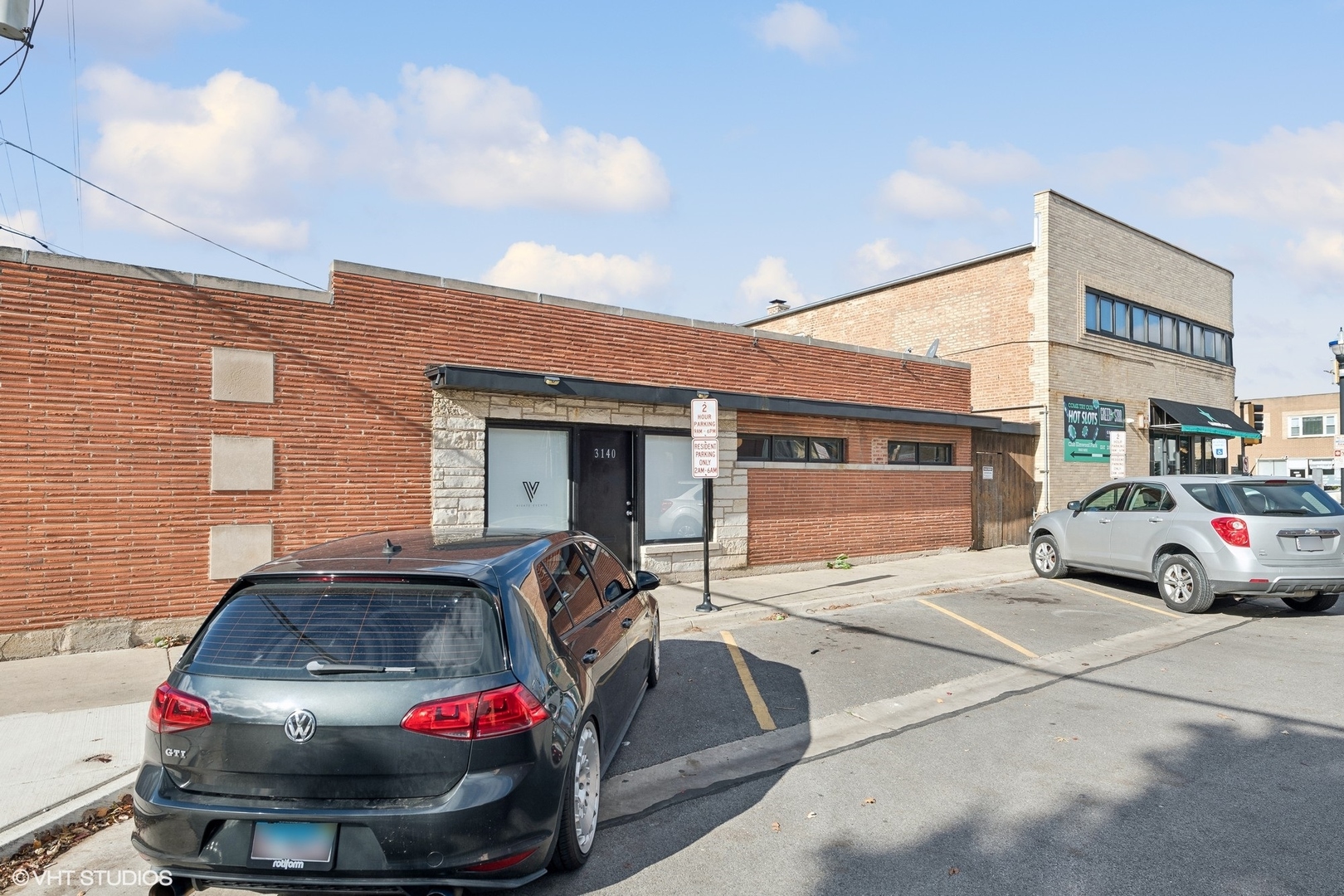 ;
;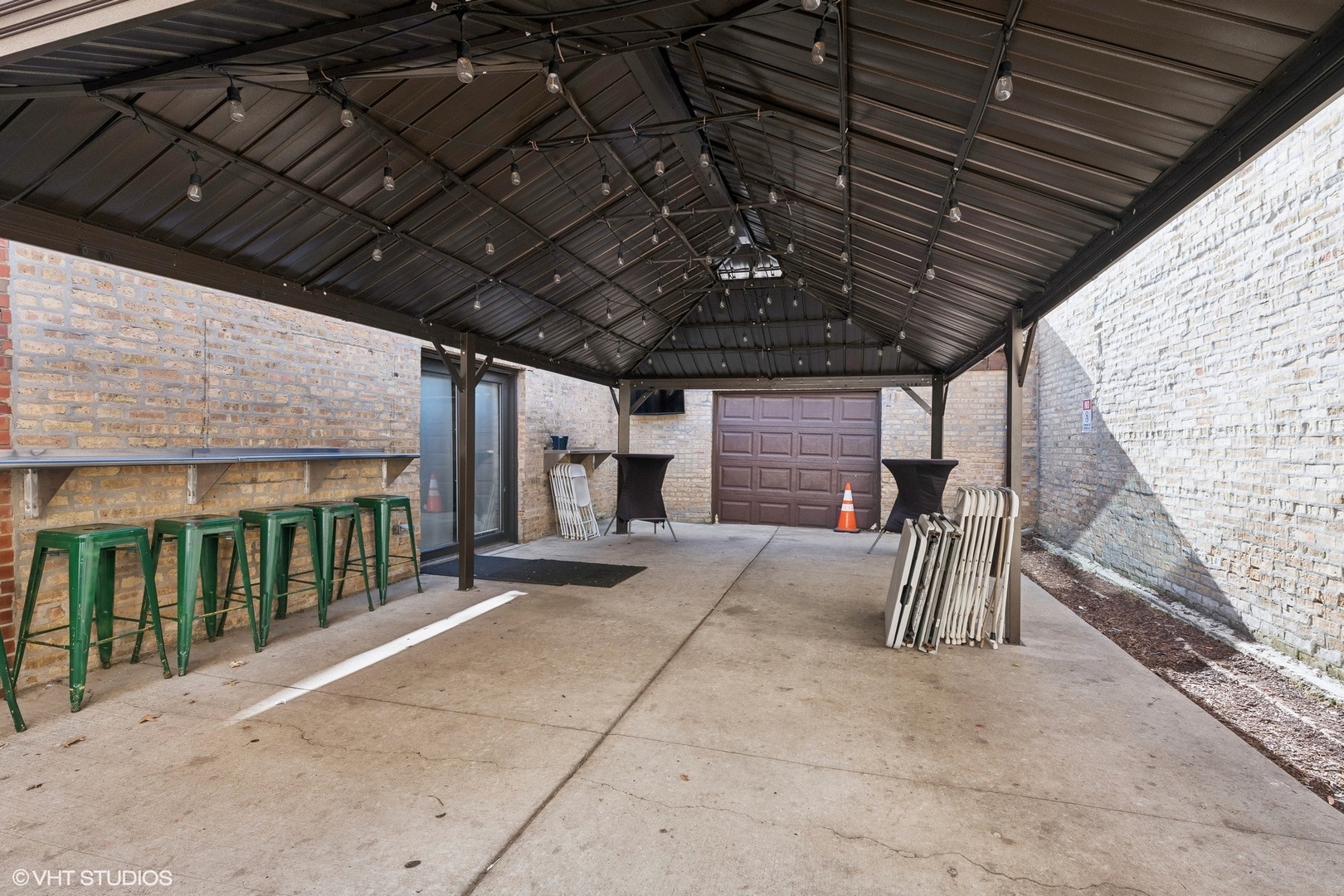 ;
;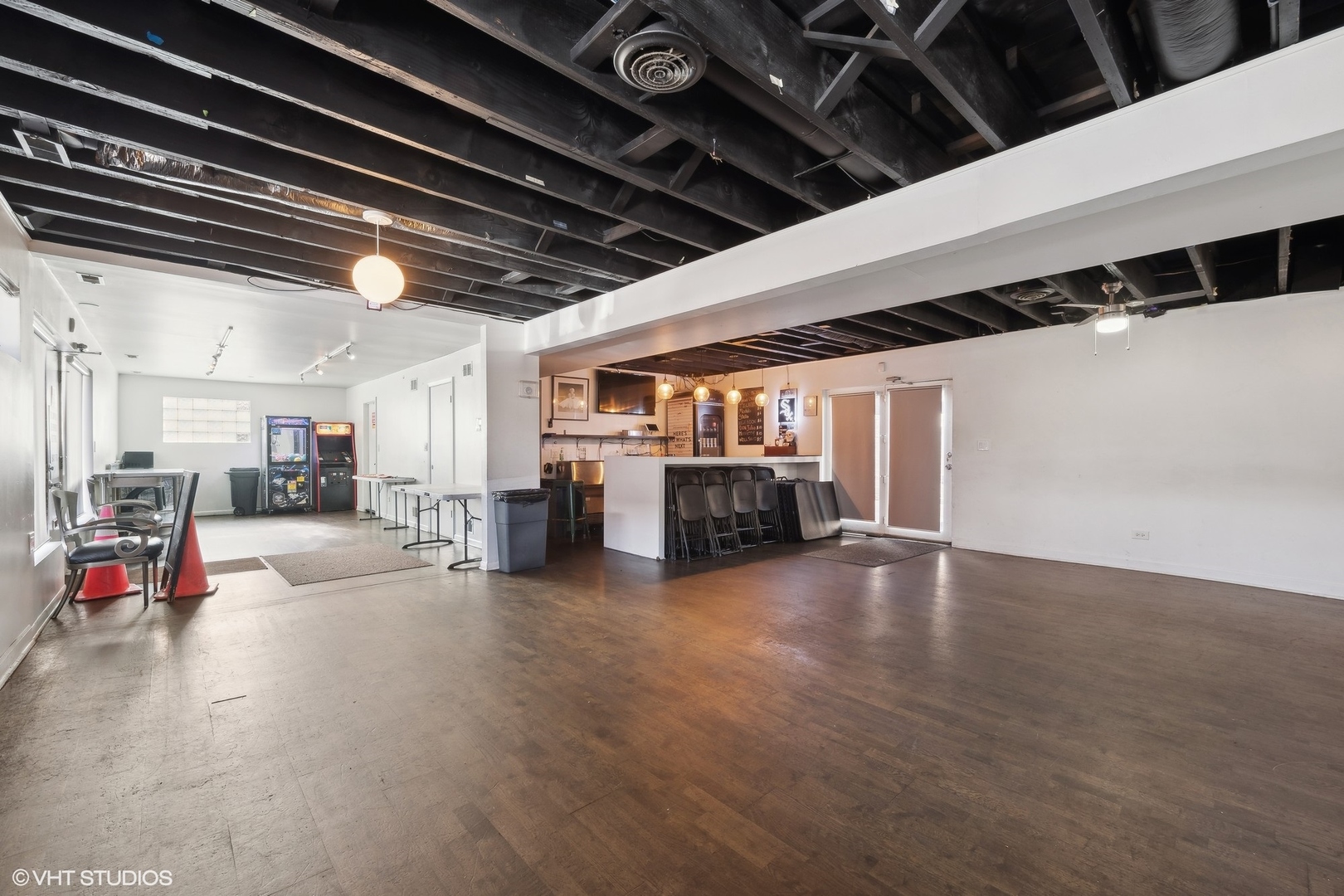 ;
;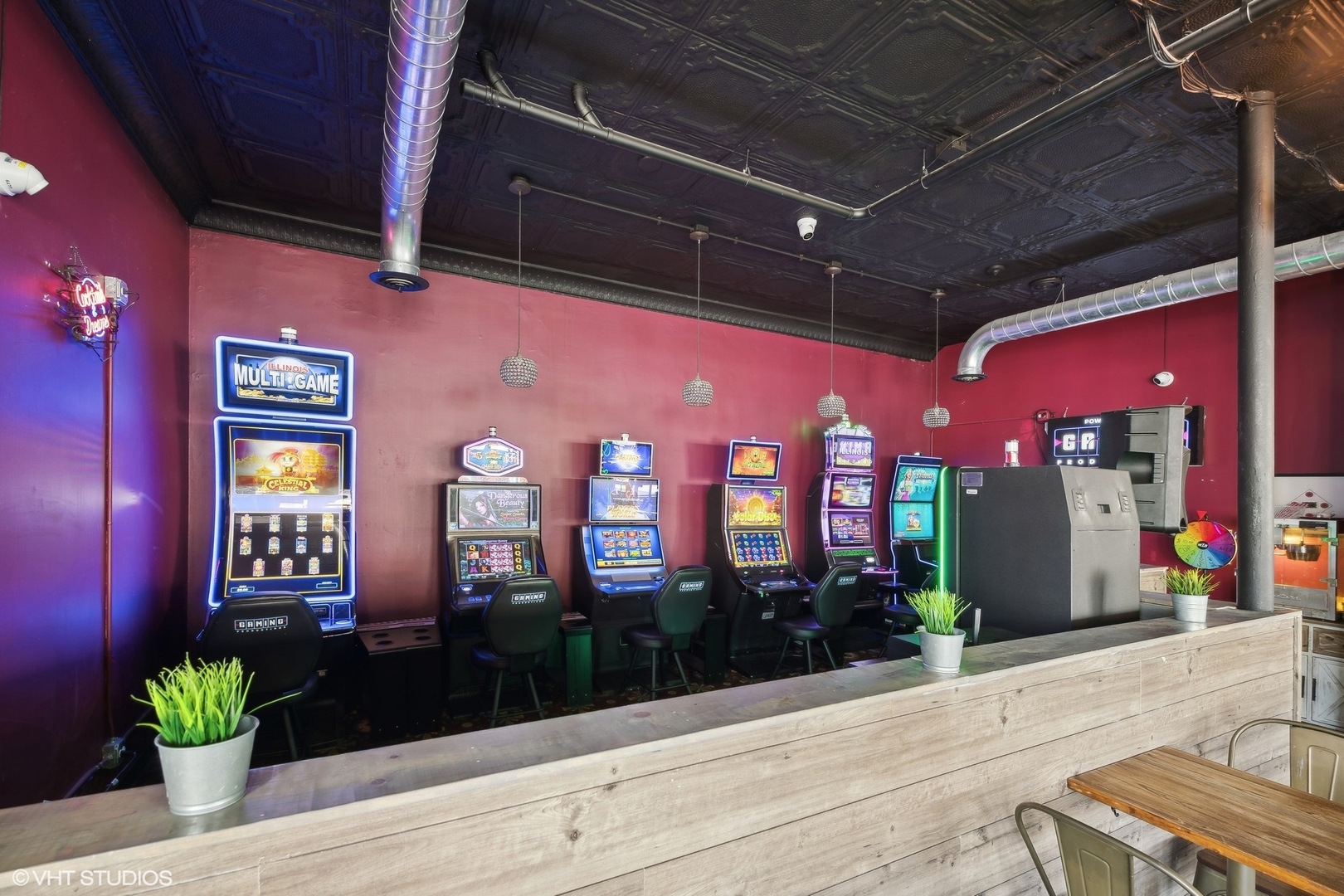 ;
;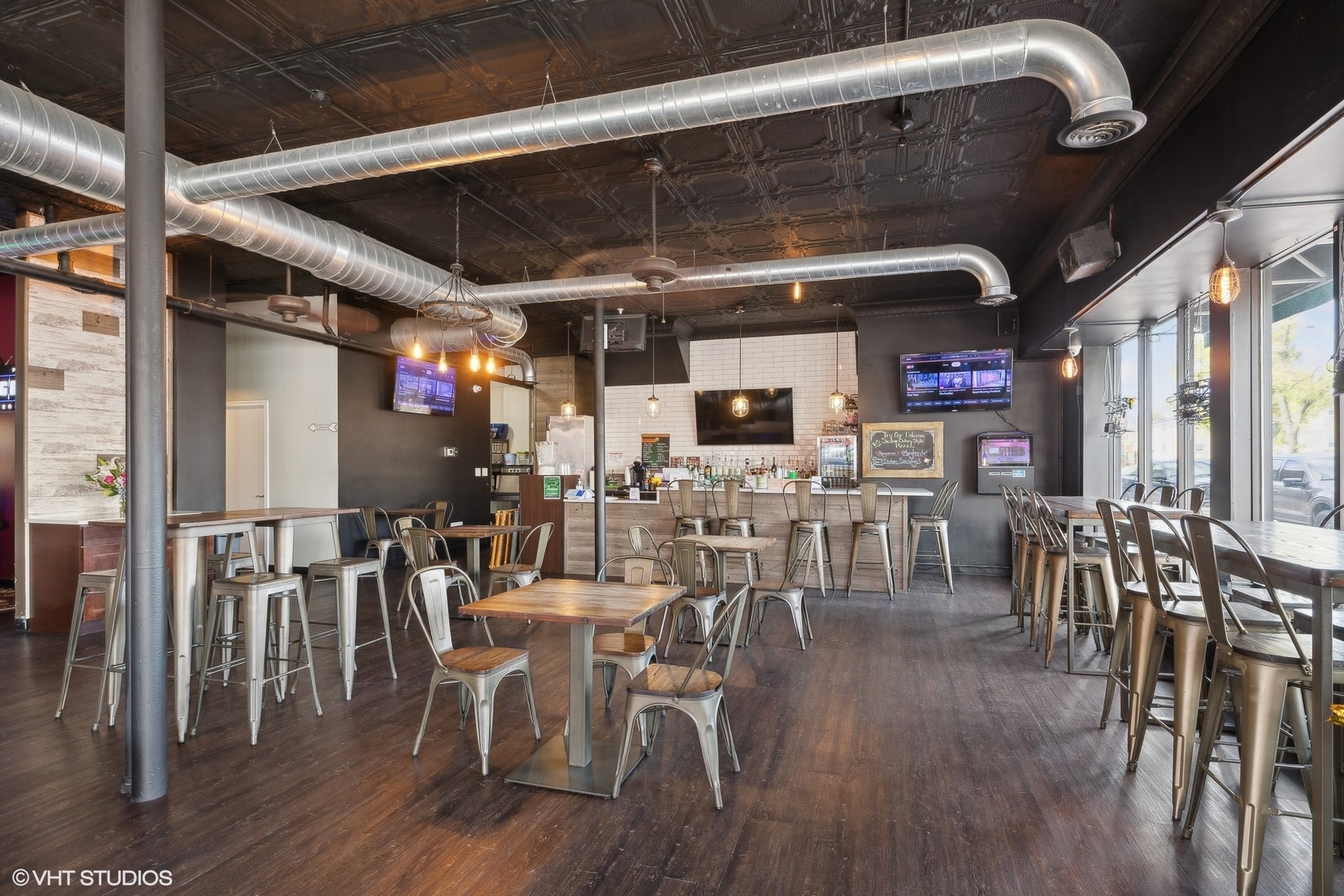 ;
;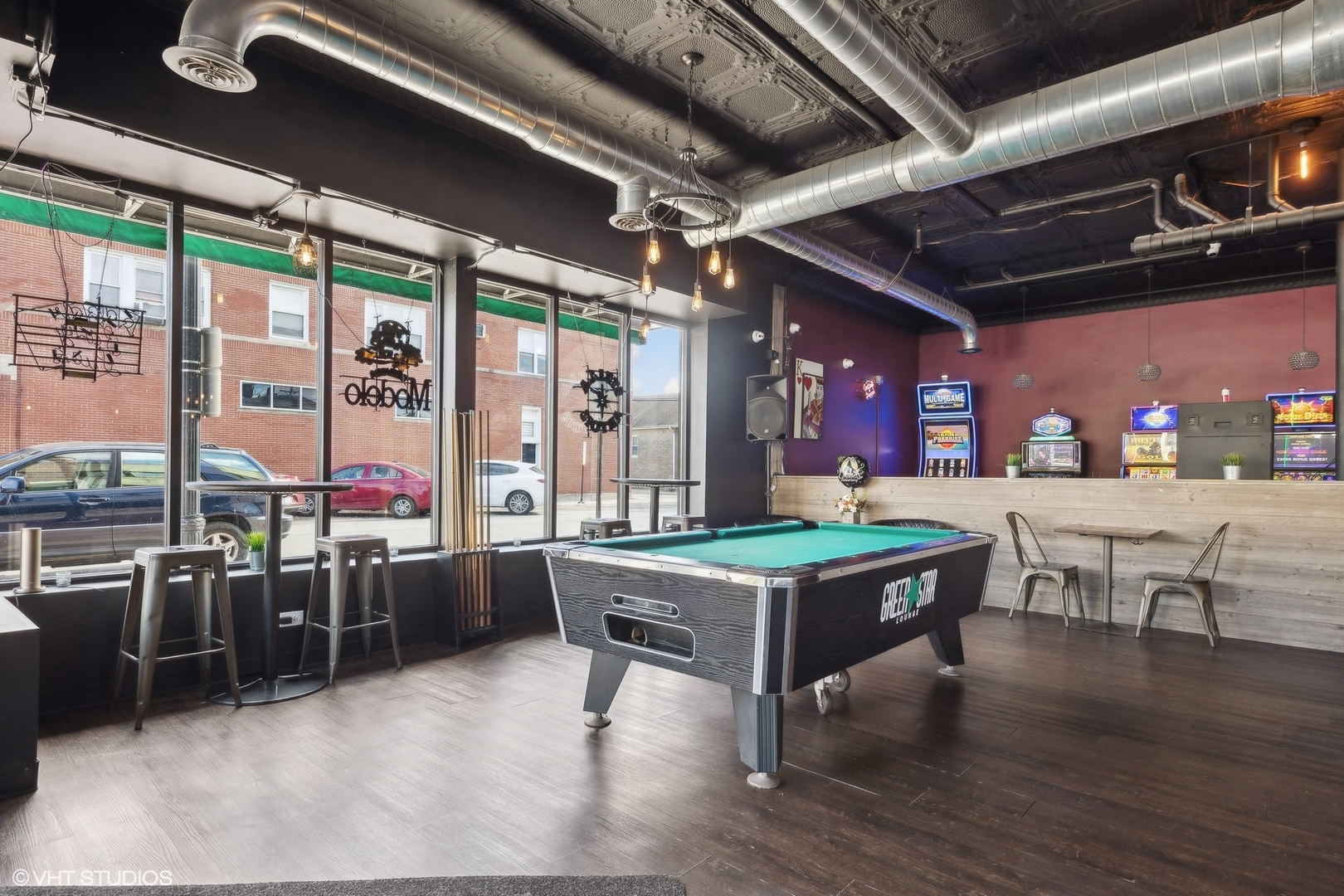 ;
;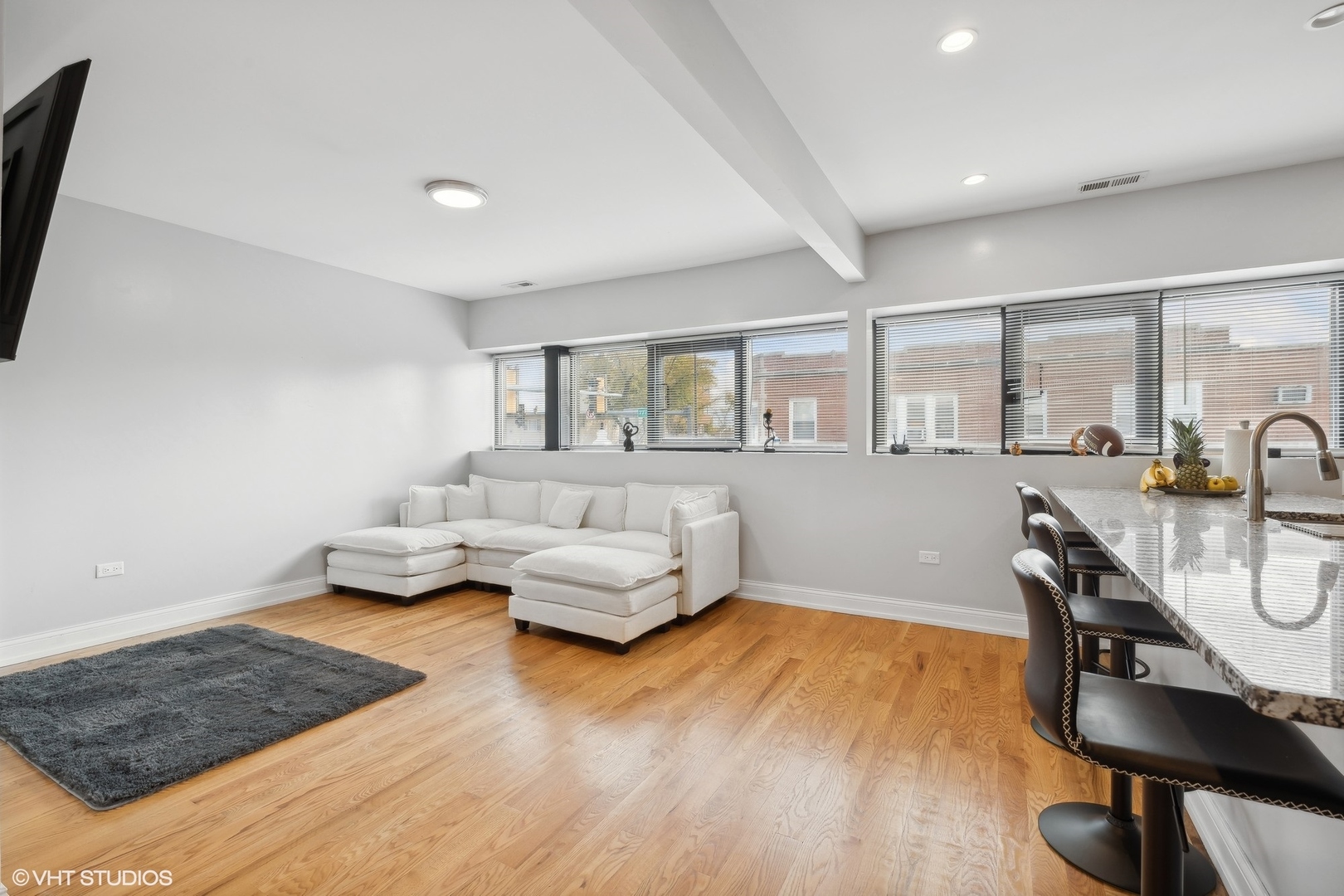 ;
;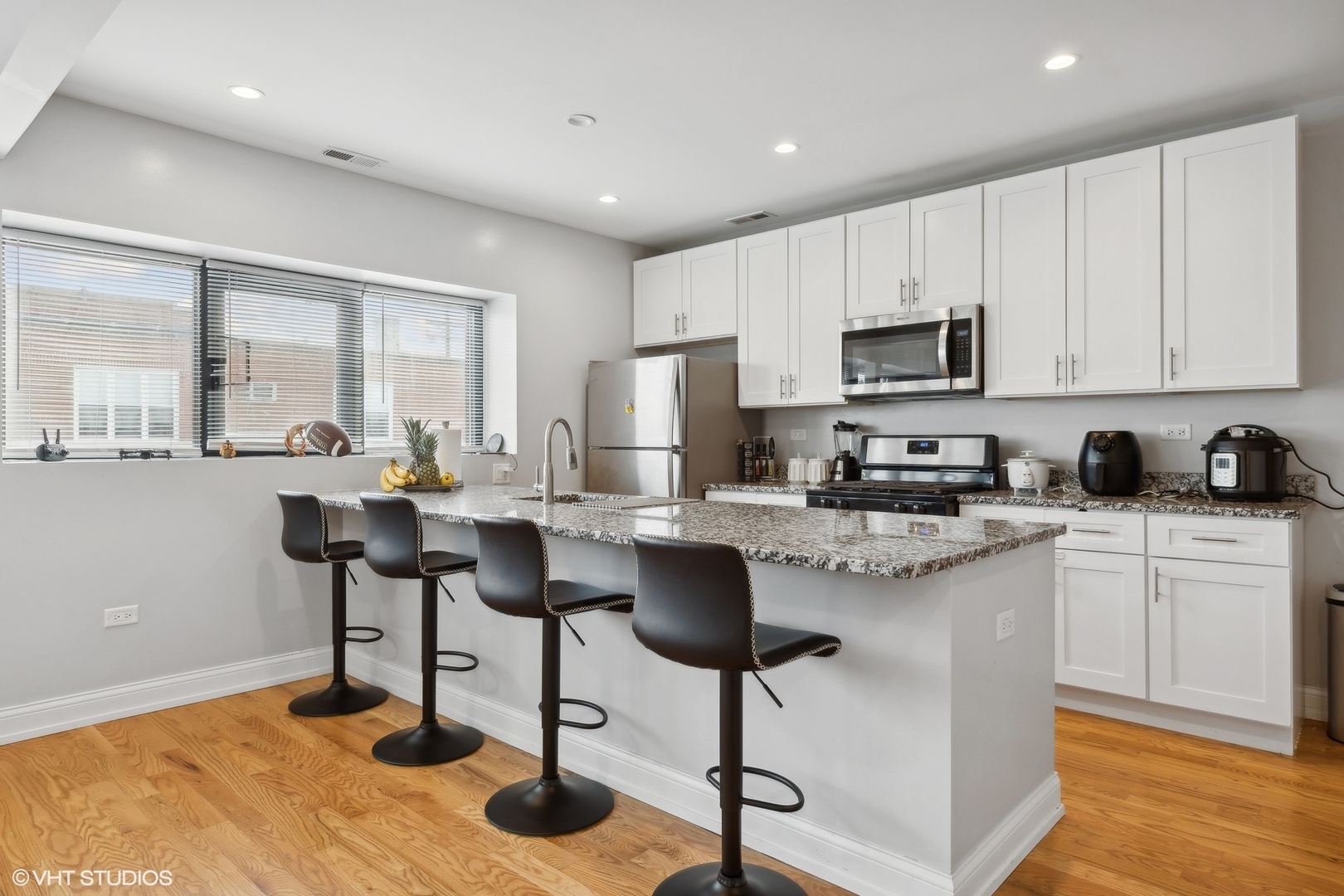 ;
; ;
;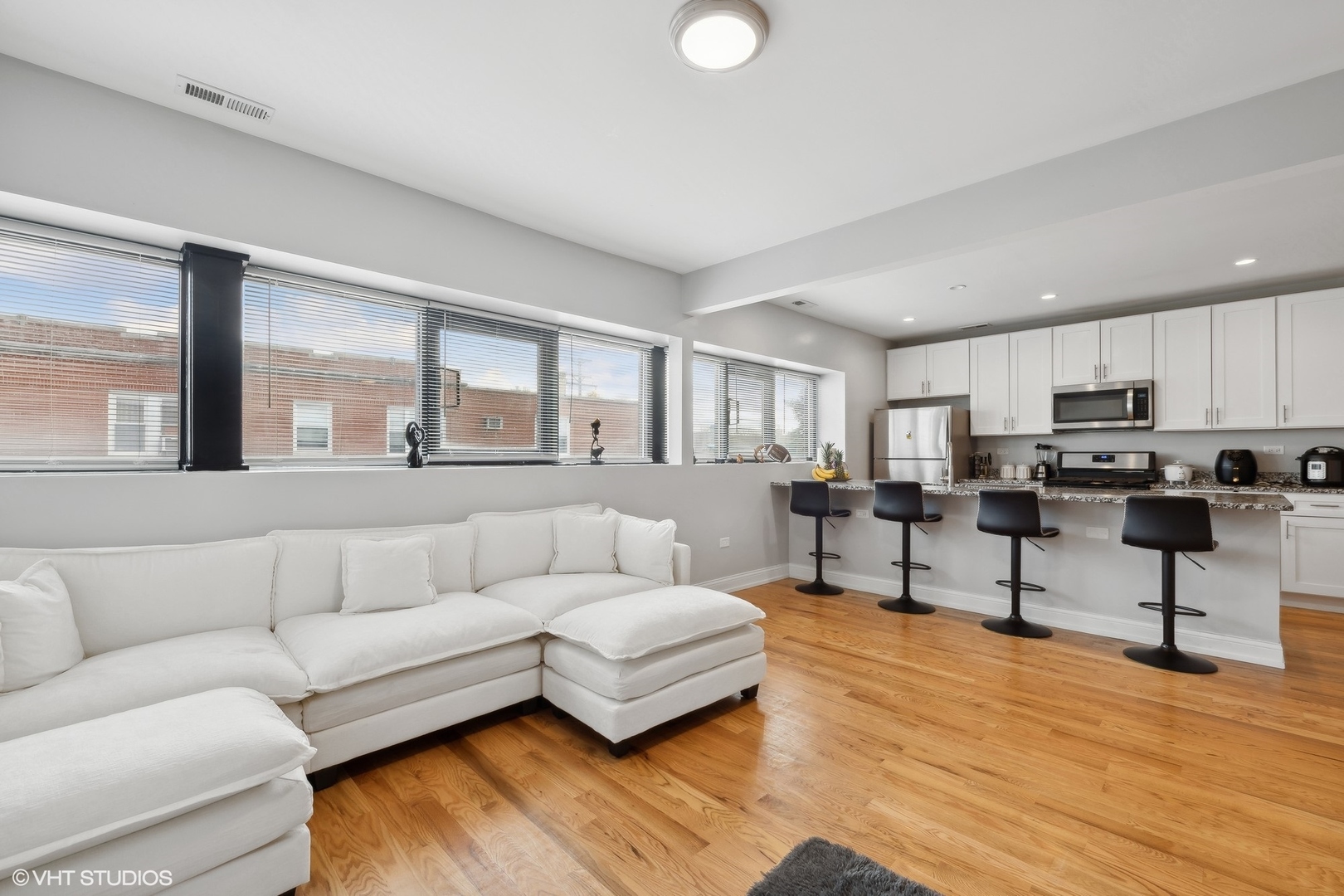 ;
;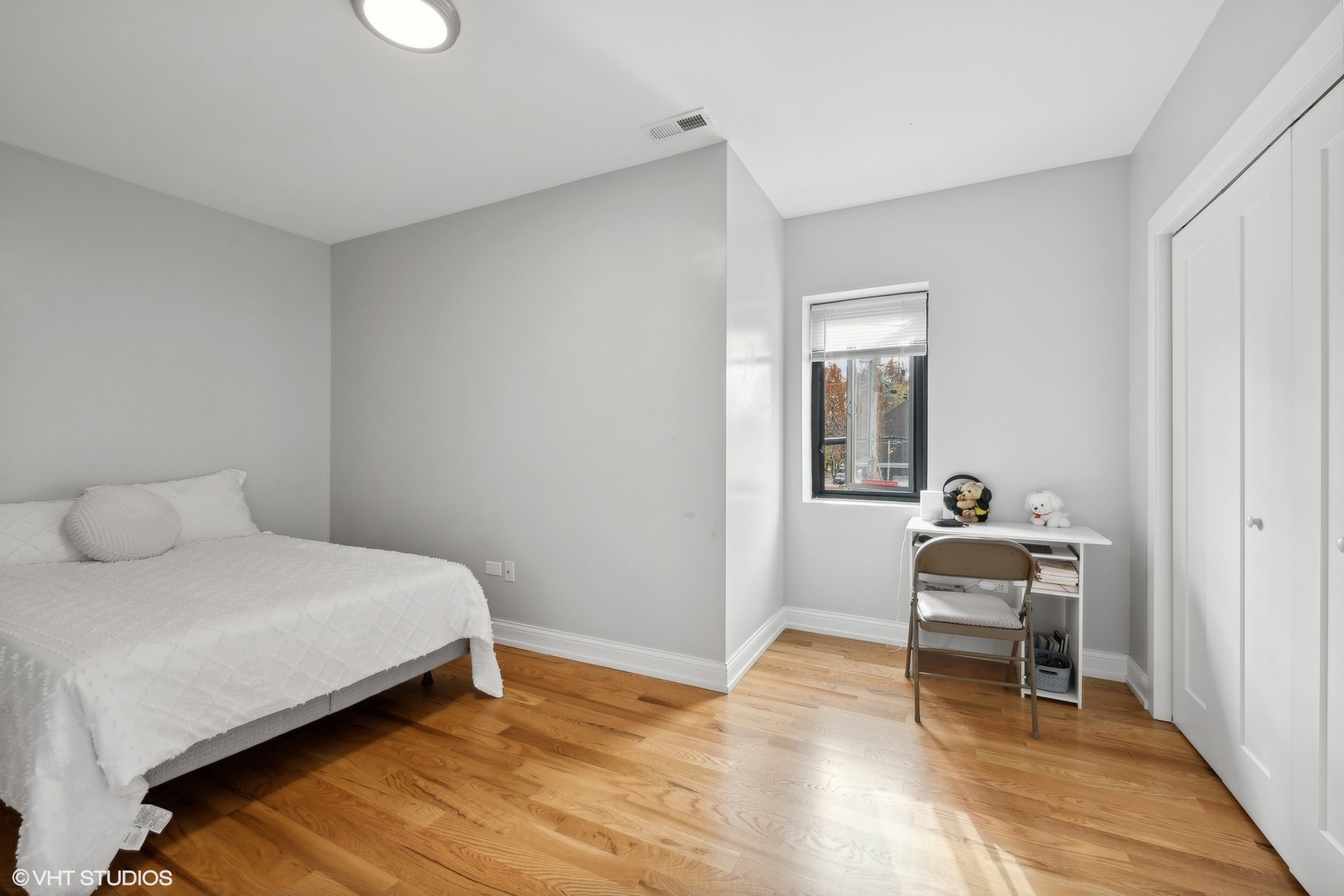 ;
;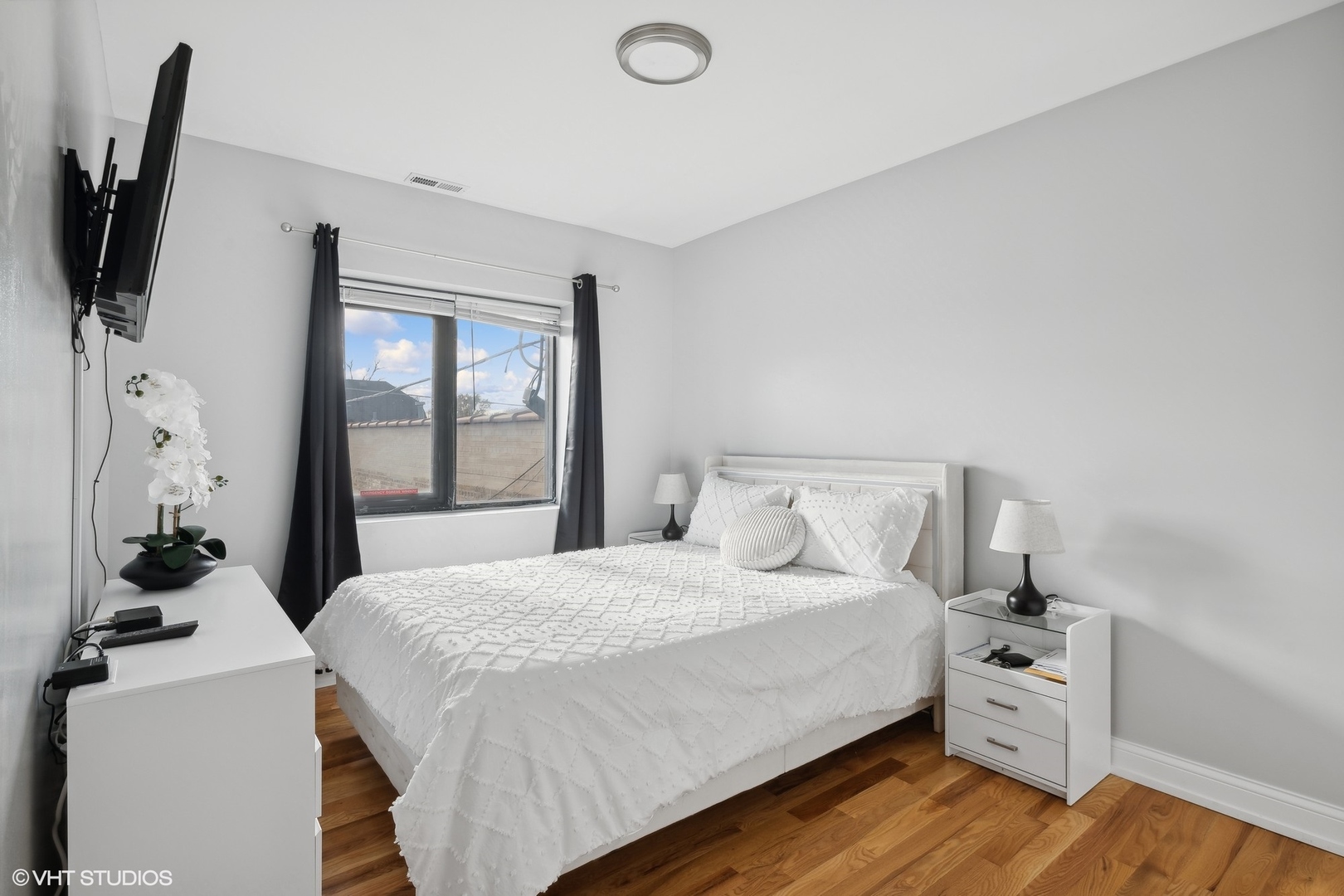 ;
;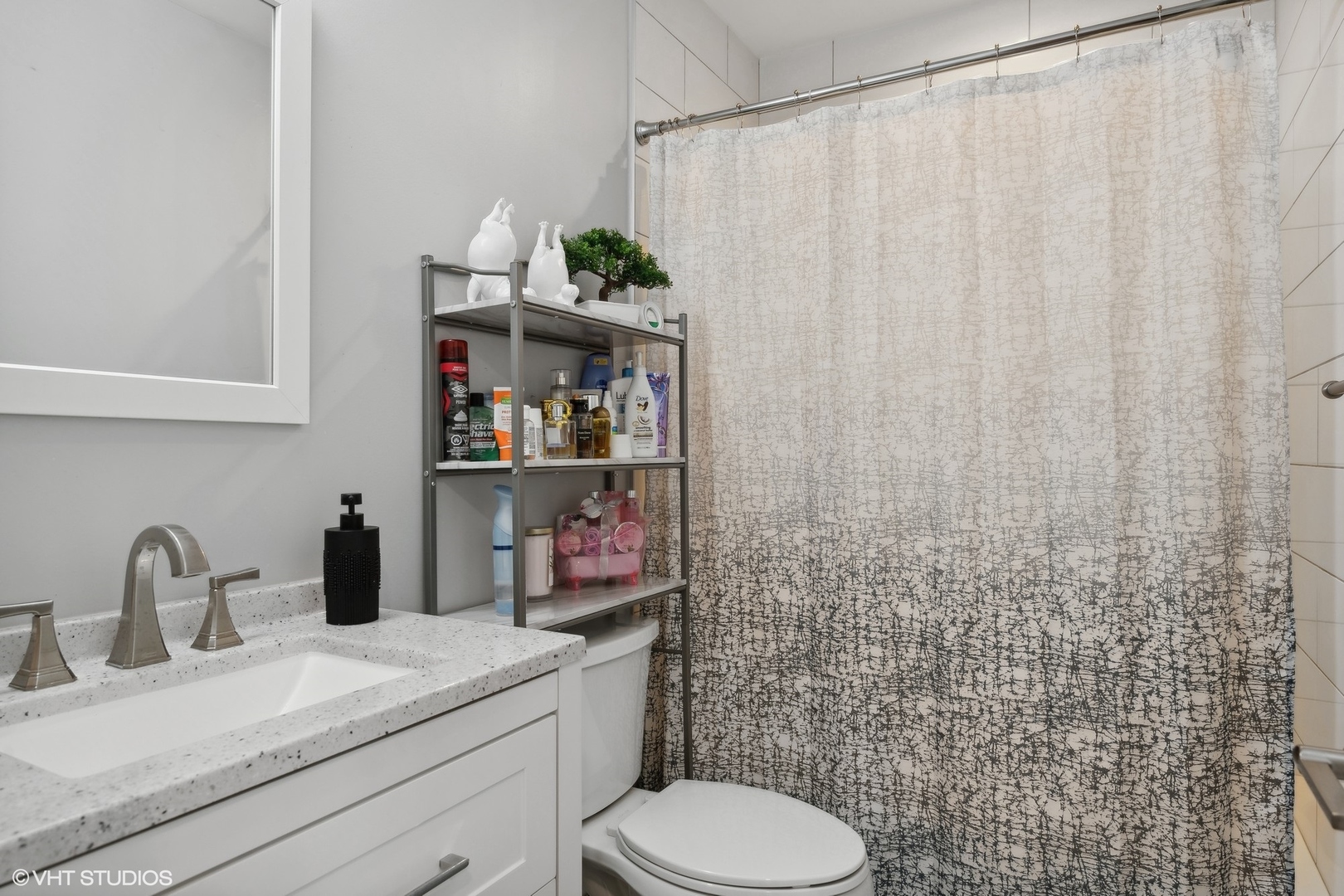 ;
;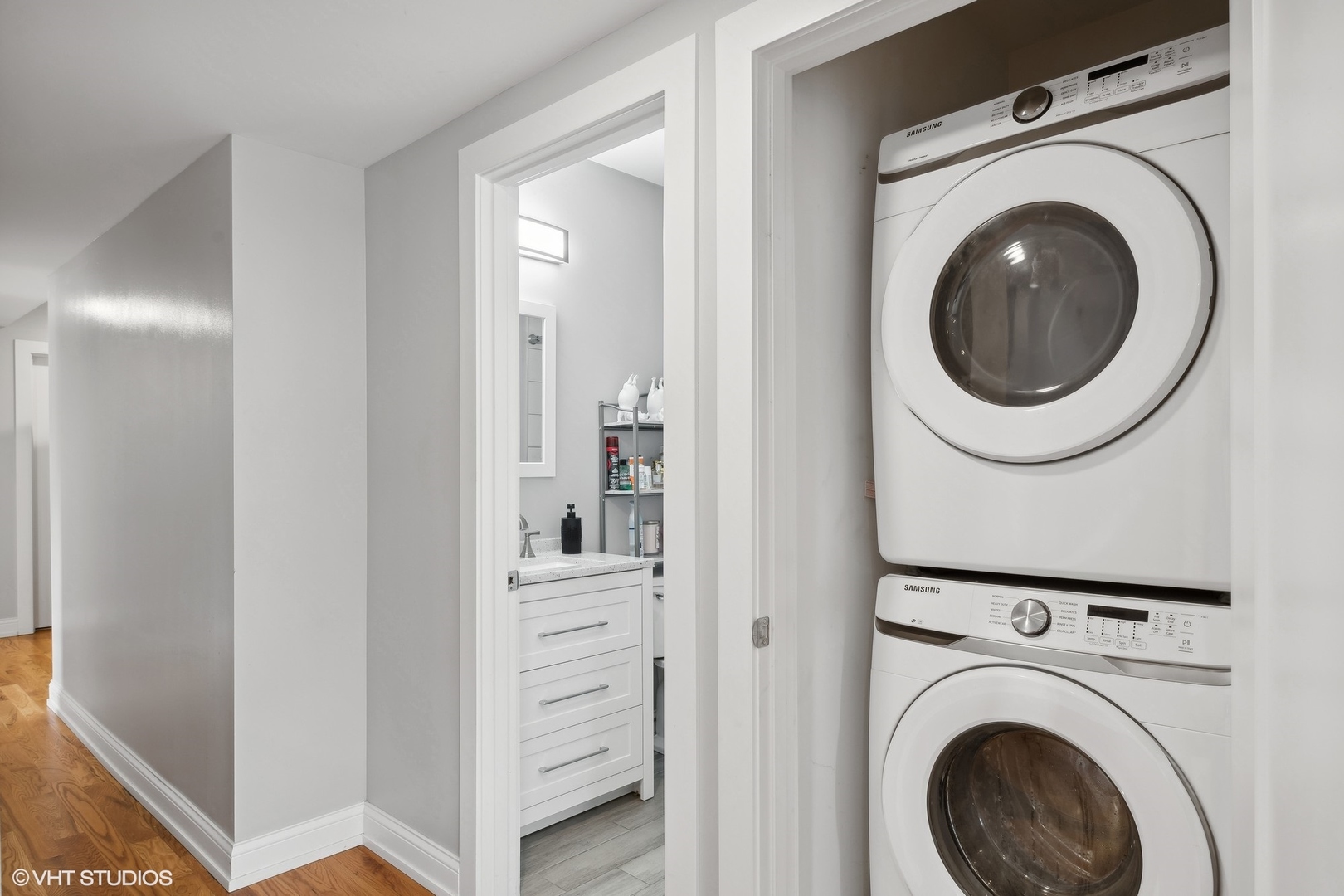 ;
;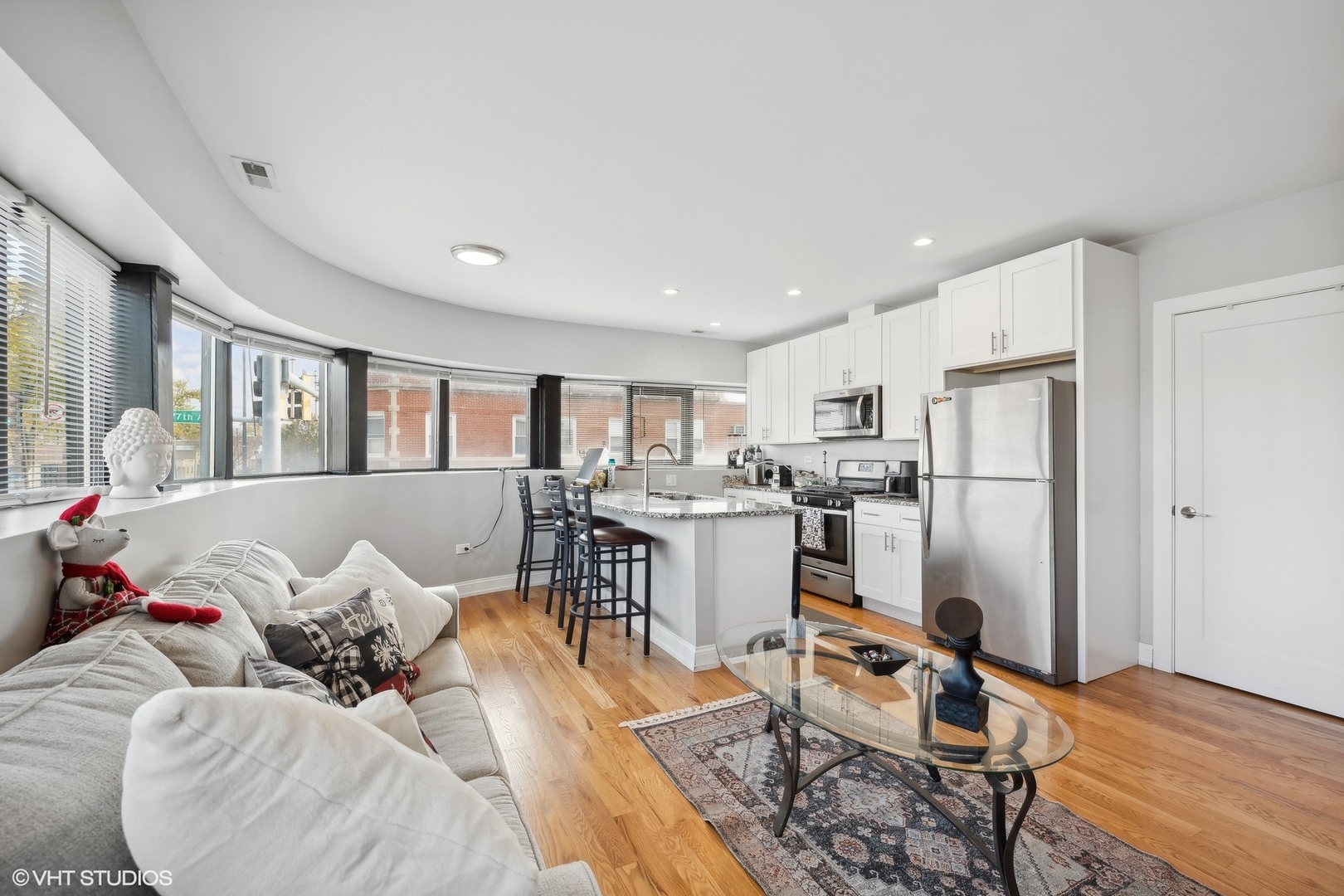 ;
;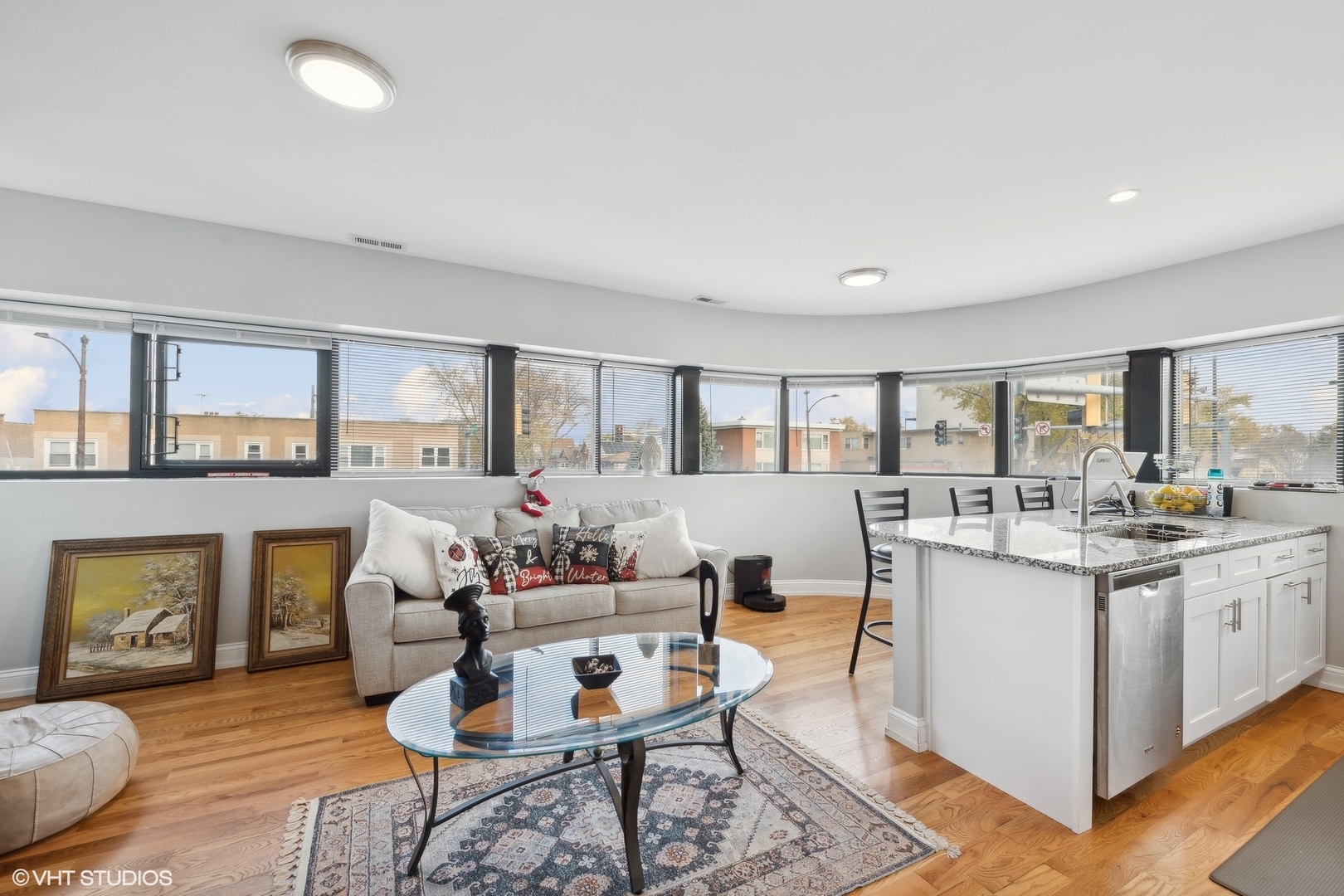 ;
;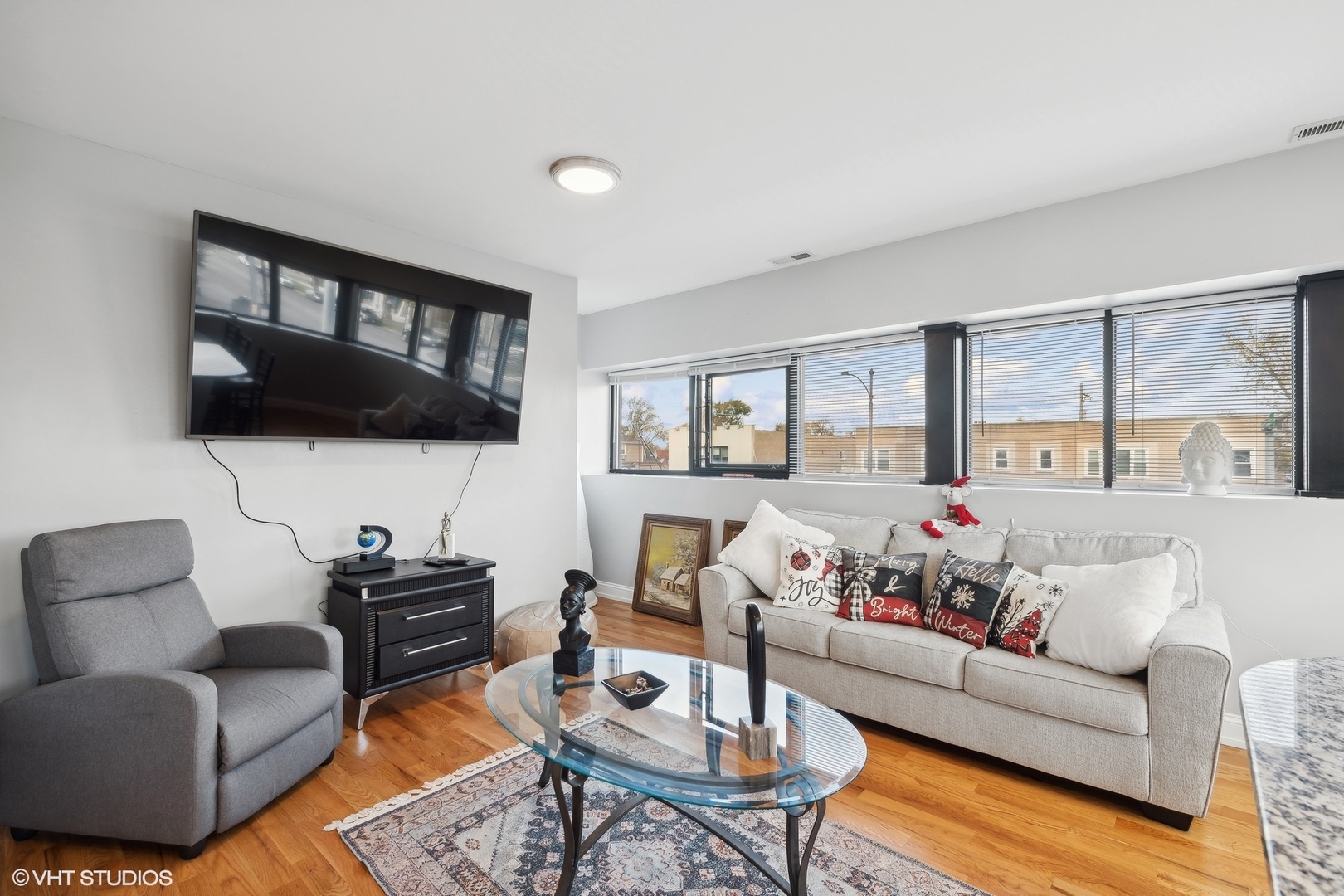 ;
;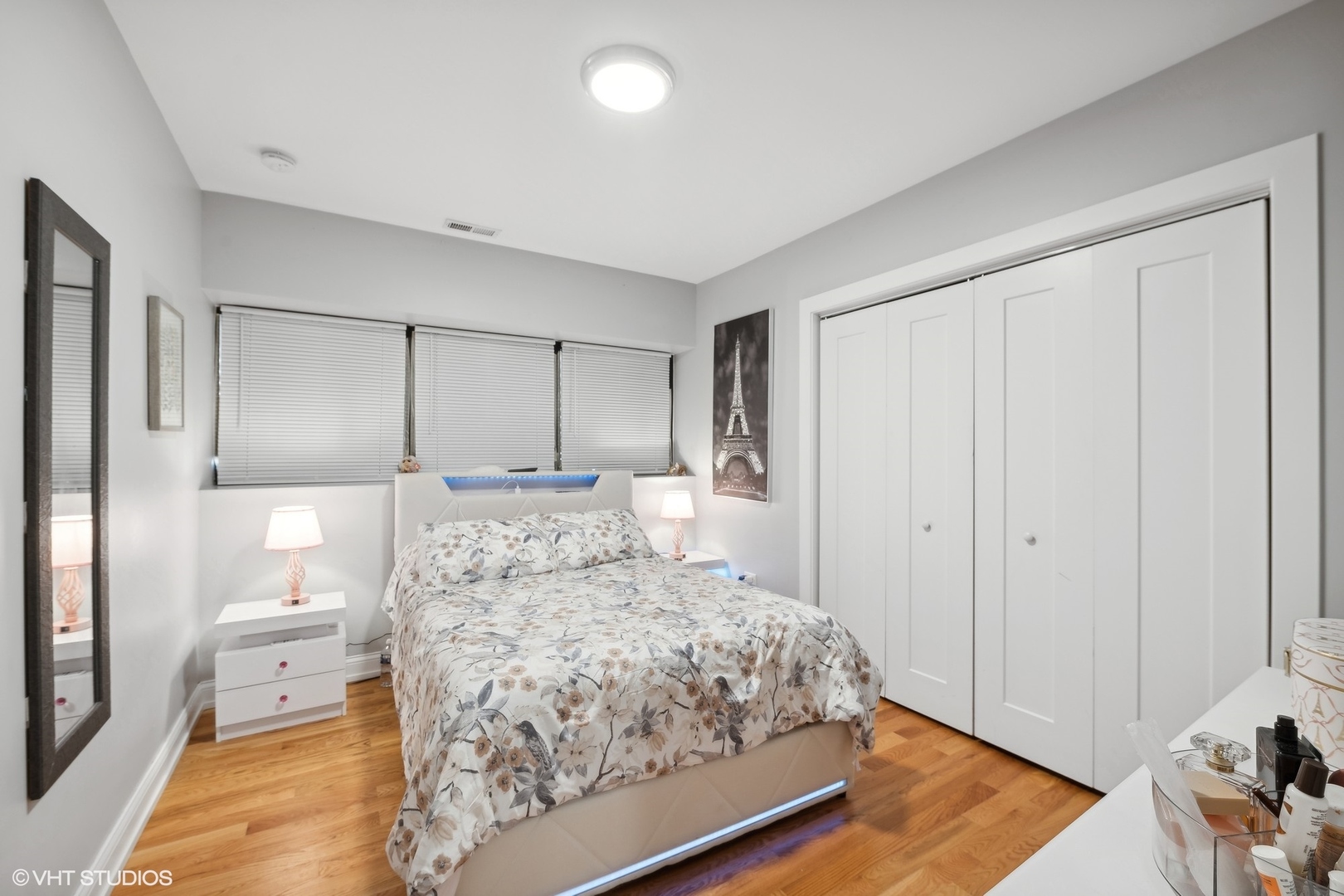 ;
;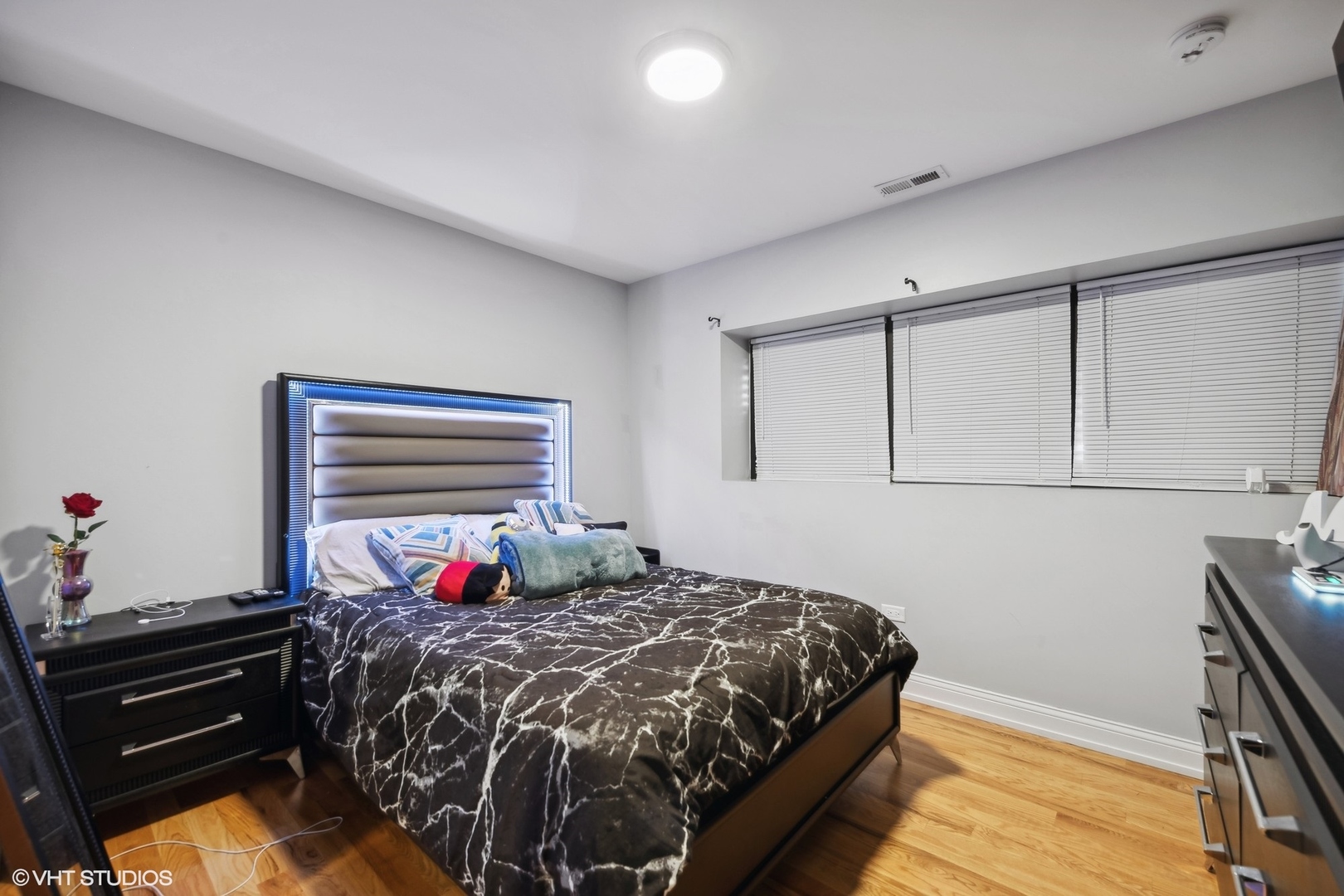 ;
;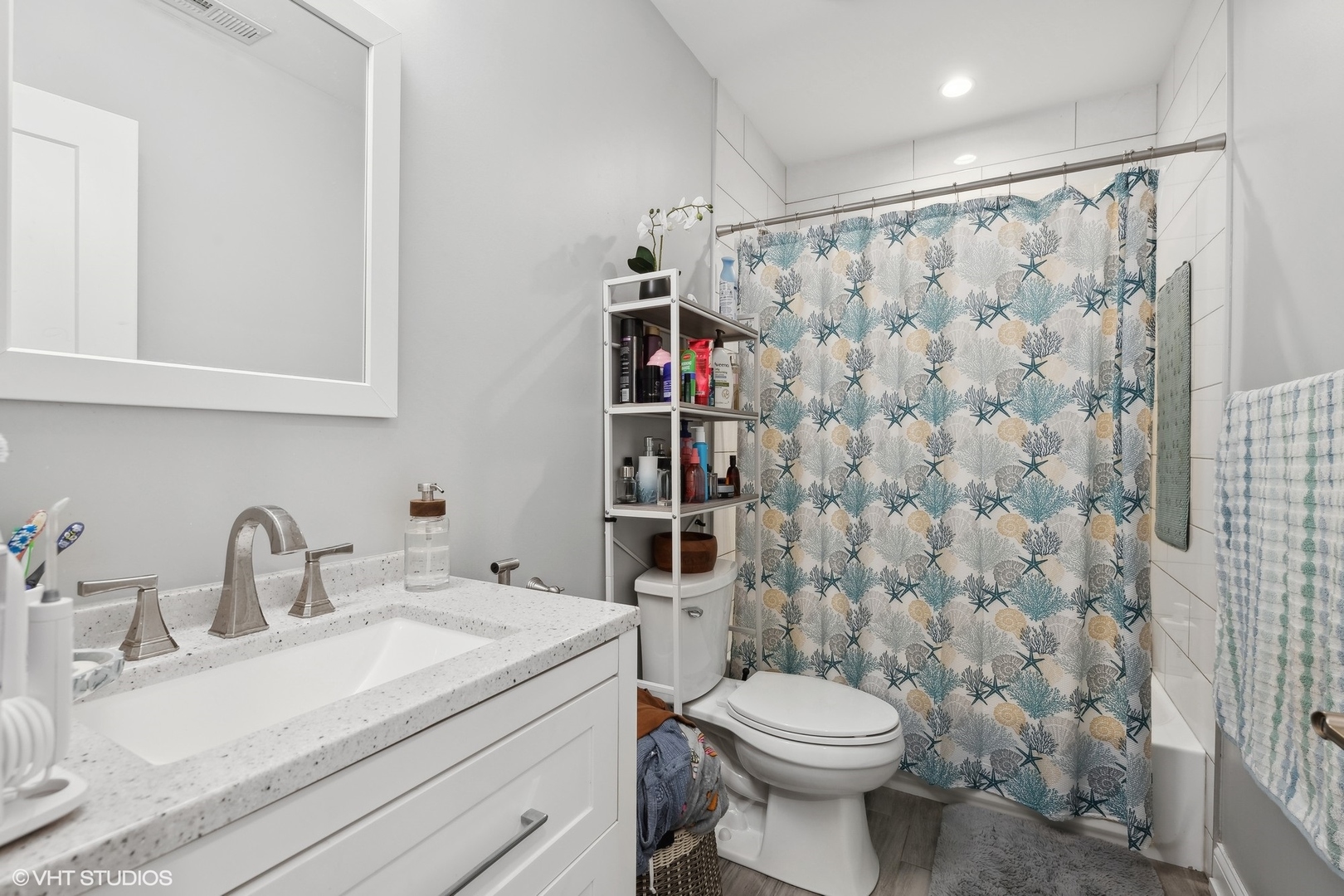 ;
;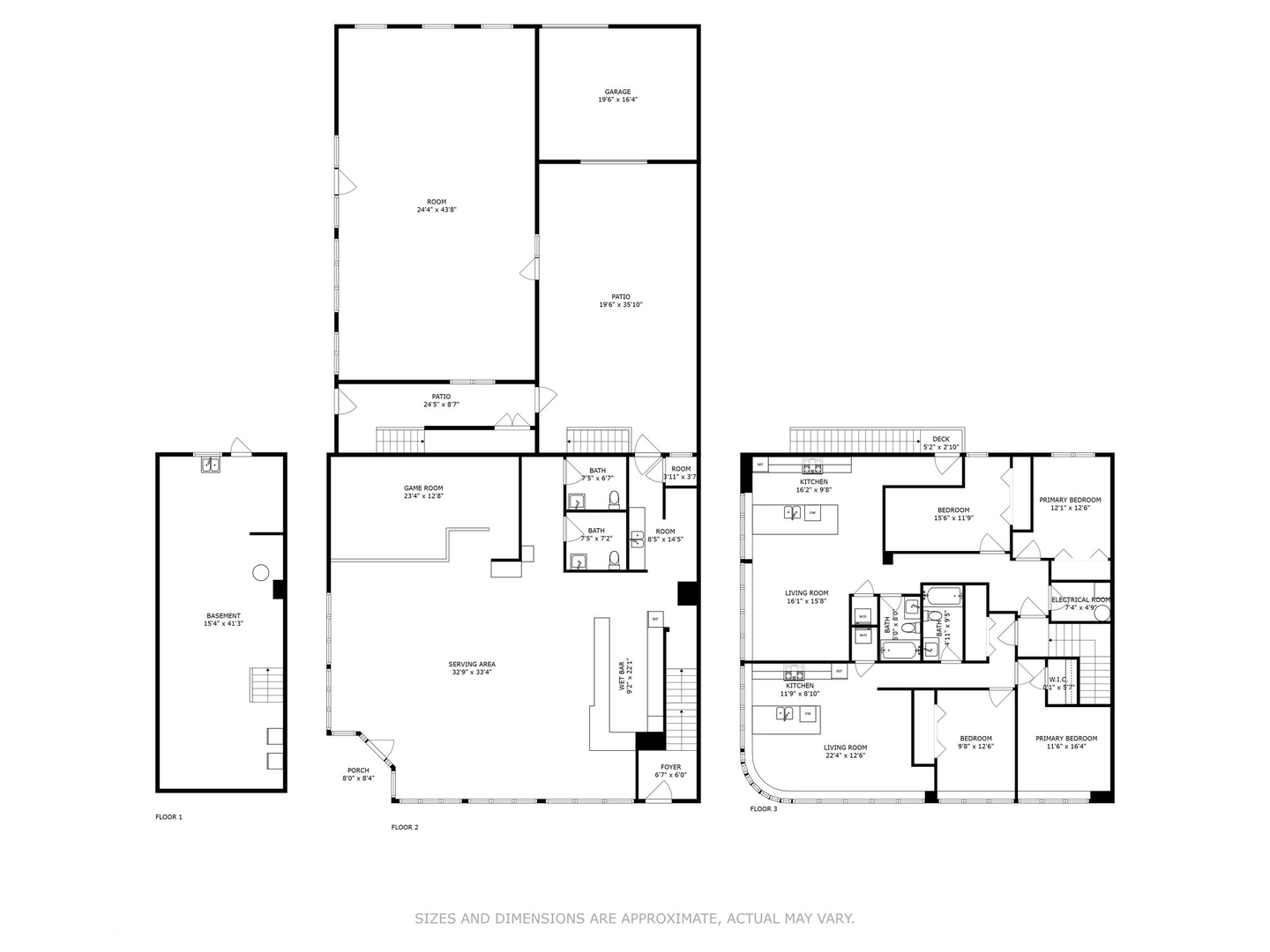 ;
;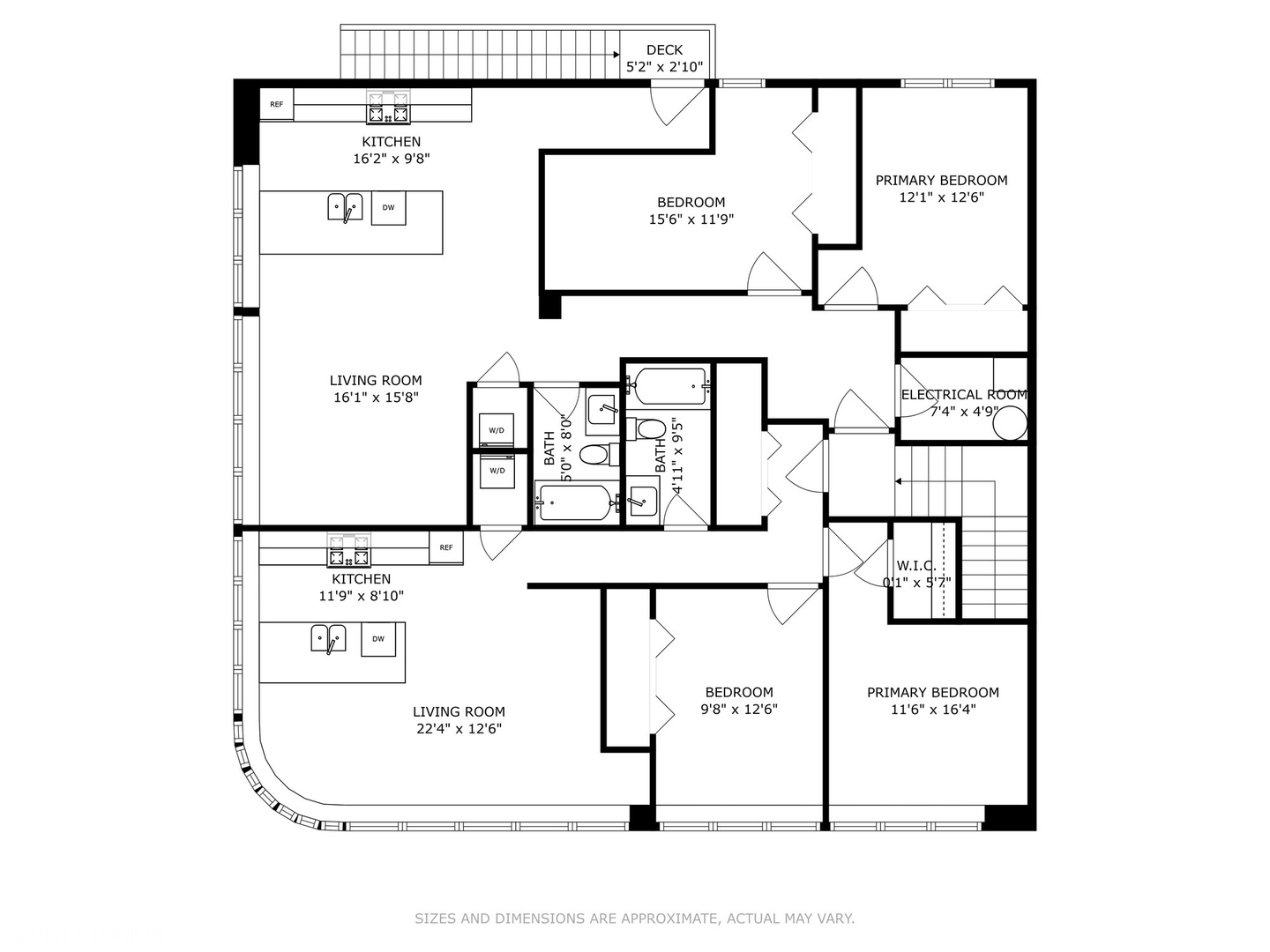 ;
;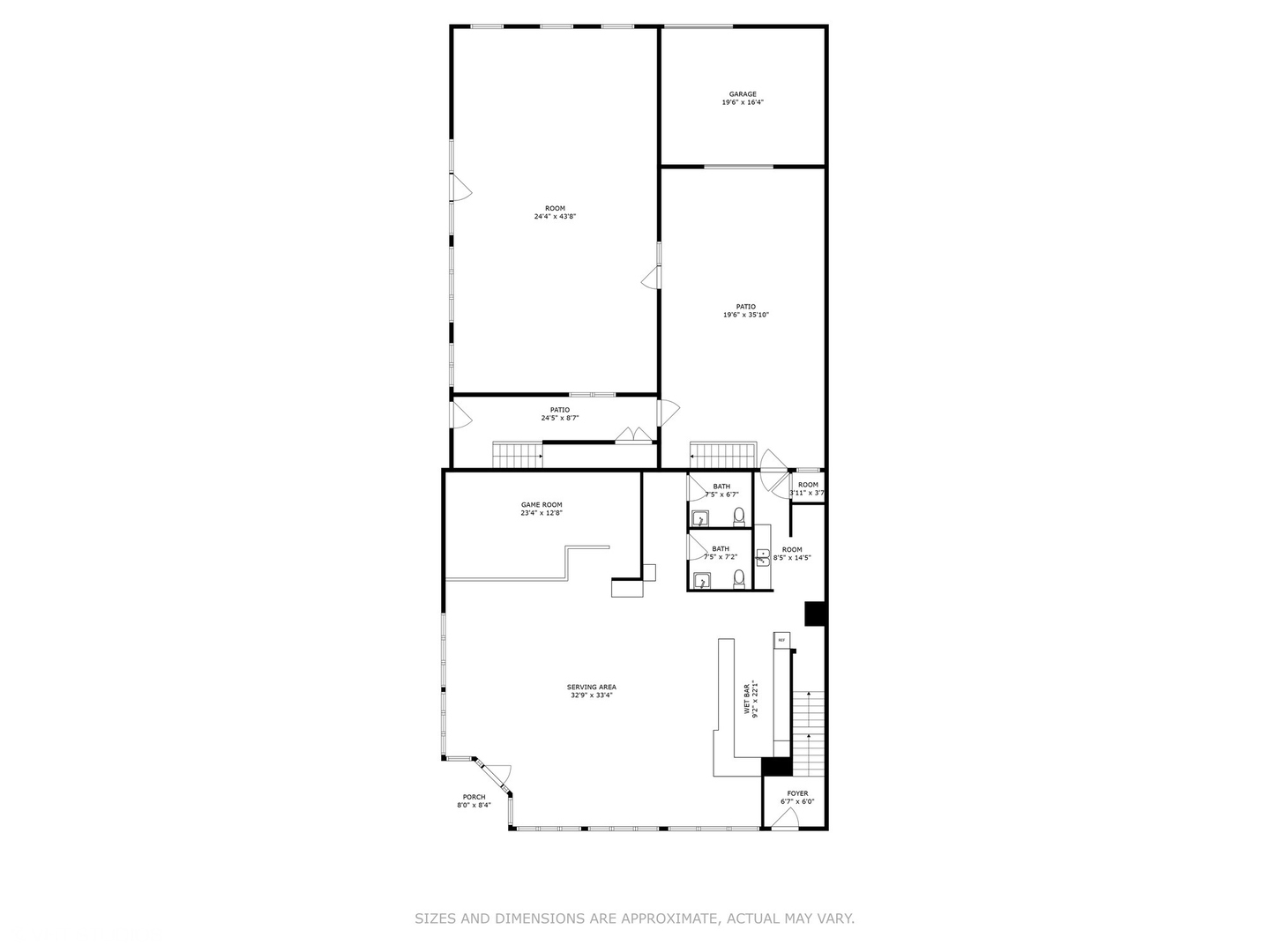 ;
;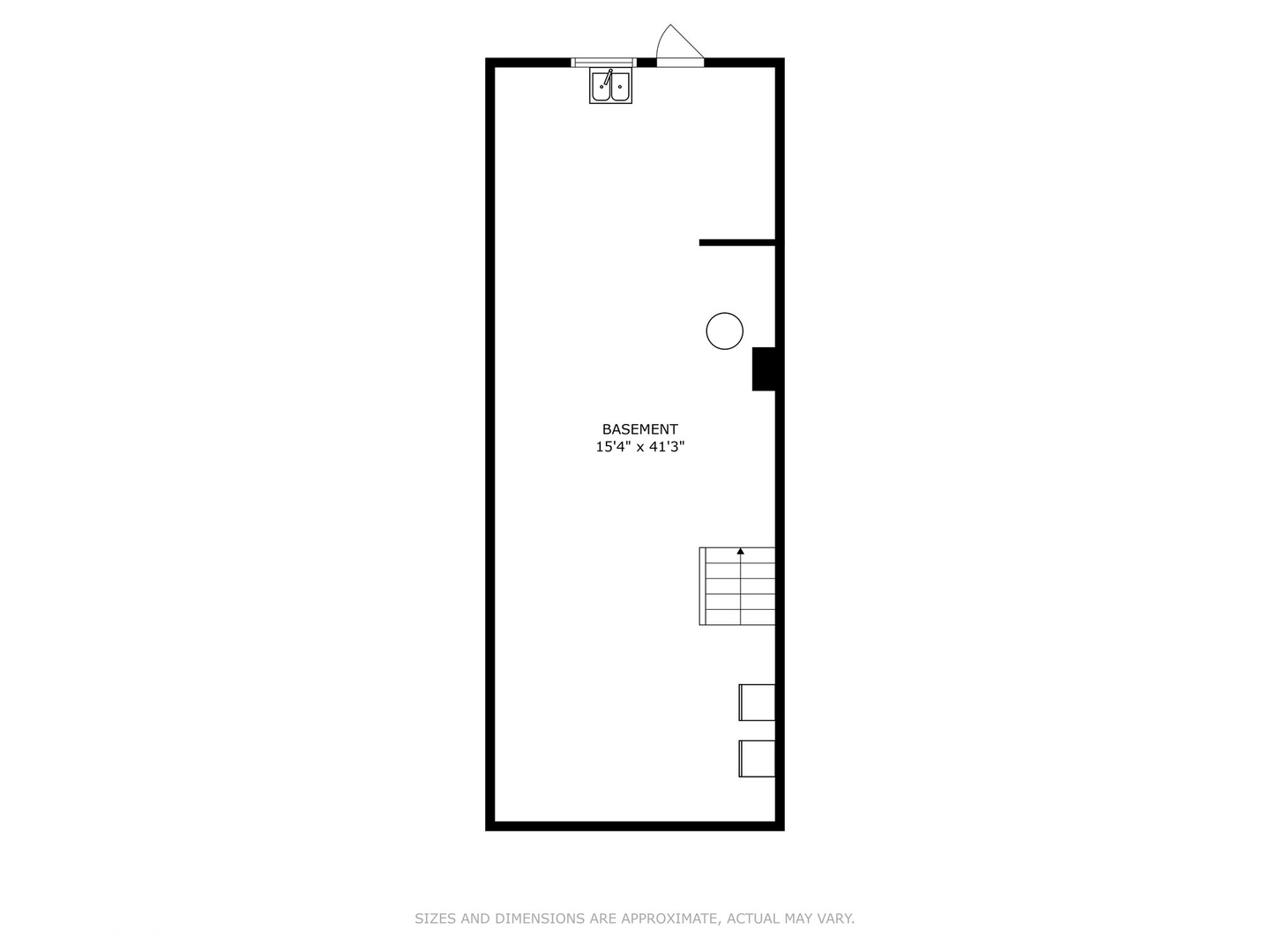 ;
;