812 Hill Colony Circle Lakeland, FL 33803
SPACIOUS SINGLE WIDE HOME THE SIZE OF A DOUBLE WITH ITS 2 SUNROOMS!! This home offers a split floor plan with both a master bathroom as well as a guest bathroom. The kitchen has an updated sink and faucet, stainless steel appliances, recessed lighting, an eat-in area, and includes a table with 2 chairs. Beautiful vinyl plank flooring can be found throughout. Freshly painted interior and exterior of home create a bright and cheery feel. HUGE sunrooms offer extra living space with one including a washer and dryer. Other updates on this home include the following: A/C (2023), vapor barrier (2023), updated electrical panel, tinted for termites, and new vent in bathroom. This home has so much to offer! Call and make it yours today! **Home is sold furnished as listed in description.** Located in the heart of Lakeland, Beacon Hill Colony, a 55+ community, has much to offer. Within minutes of shopping, downtown Lakeland, restaurants, entertainment, and more. This community offers a clubhouse with activities, pool, shuffleboard courts, fitness center, library, and laundry facilities. Pet friendly (max of 2) community with NO breed restrictions. 80/20 Rule applies where second resident can be 35+. Lot Rent $718 includes water and sewer. Lot rent also includes pass-thru tax. KITCHEN: 12 x 12 • Vinyl Plank Flooring • Refrigerator - Frigidaire • Stove - Samsung (with Vent Hood) • Microwave - Samsung (Built-In) • Updated Backsplash • Eat-In • Table with 2 Chairs • Pantry - 1 LIVING ROOM: 12 x 14 • Vinyl Plank Flooring • Love Seat • Lamp - 1 • Flat Screen/TV • Fireplace (Electric) MASTER BEDROOM: 11 x 18 • Vinyl Plank Flooring • 2 Walk-In Closets: 4 x 6 (Built-In) • Queen Bed • Bedside Tables - 2 • Dresser - 1 MASTER BATHROOM: 9 x 10 • Vinyl Plank Flooring • Single Sink • Walk-In Shower • Linen Closet GUEST BEDROOM: 10 x 12 • Vinyl Plank Flooring • Walk-In Closet: 4 x 4 (Built-In) • Double Bed GUEST BATHROOM: 5 x 7 • Vinyl Plank Flooring • Single Sink • Walk-In Shower SUNROOM: 10 x 30 • Concrete Flooring • Washer - Hotpoint • Dryer - Hotpoint • Located Off: Living Room 2nd SUNROOM: 10 x 30 • Concrete Flooring SHED: 6 x 16 • Concrete Flooring EXTERIOR: • Aluminum • Double Pane Tilt Windows • Gutters • Carport: Single • Roof Type: Metal • A/C: Unknown (2023) • Air Vents Location: Floor COMMUNITY: • Community Room • Pool • Fitness Center • Library • Shuffleboard Courts • Laundry Facilities • Dog Walk Area The above information is not guaranteed. It is the buyer's responsibility to confirm all measurements, fees, rules, and regulations associated with this particular park. This mobile home is sold "As Is" as described in the description above. There are no warranties or guarantees on this mobile home.



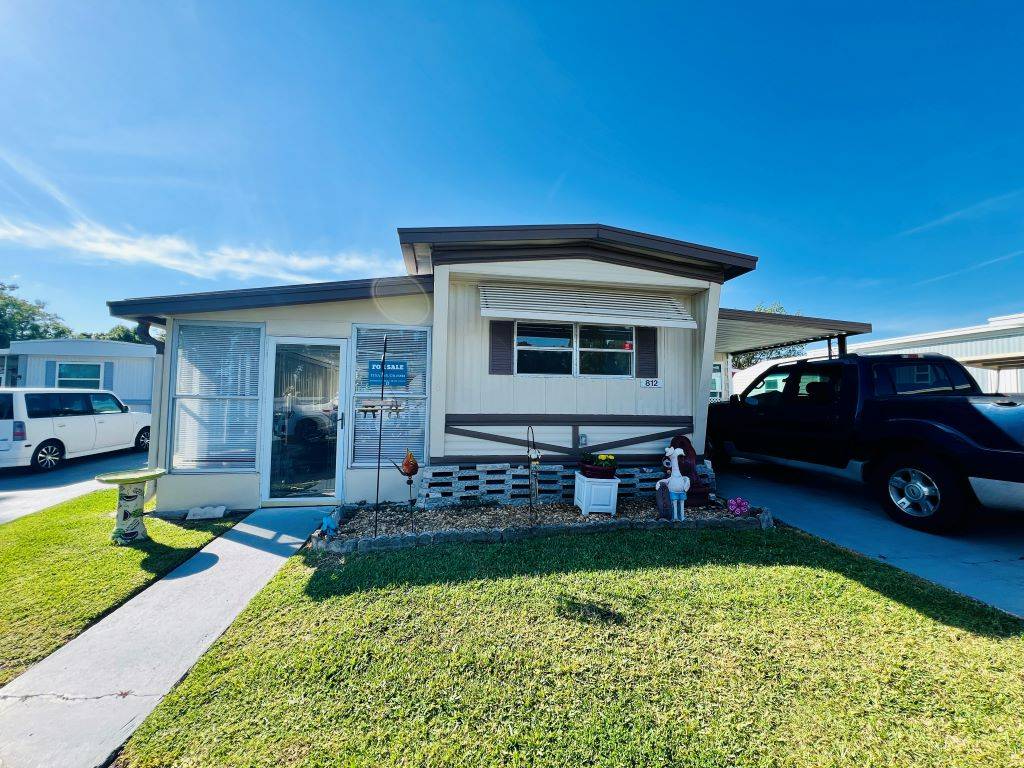


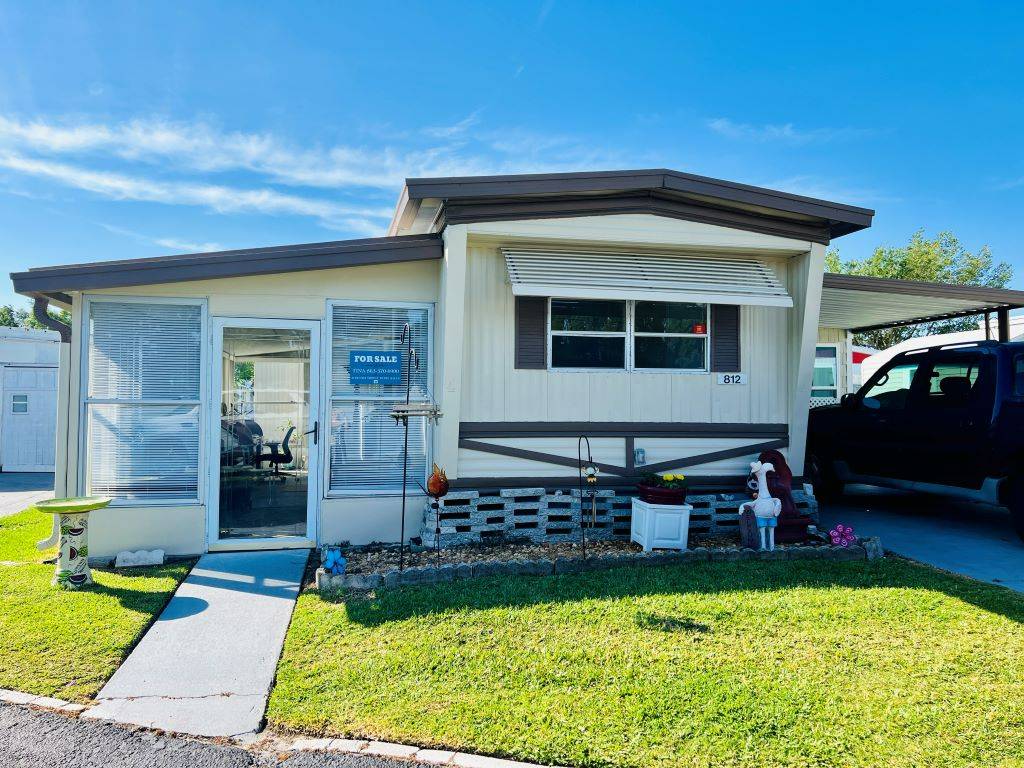 ;
;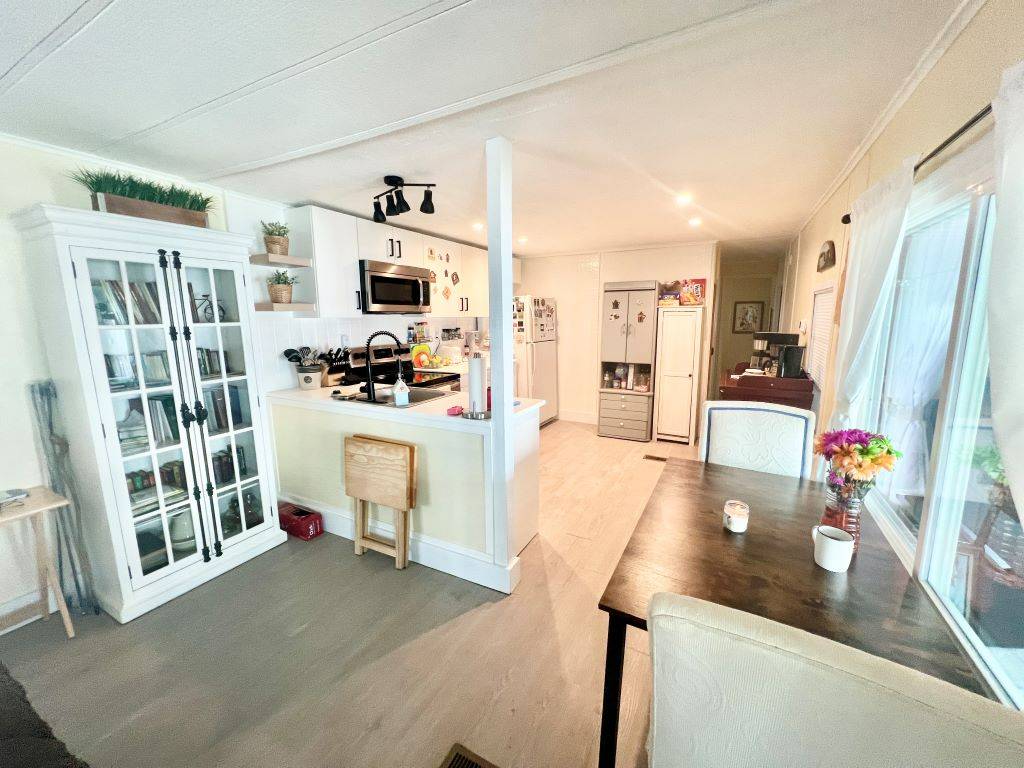 ;
;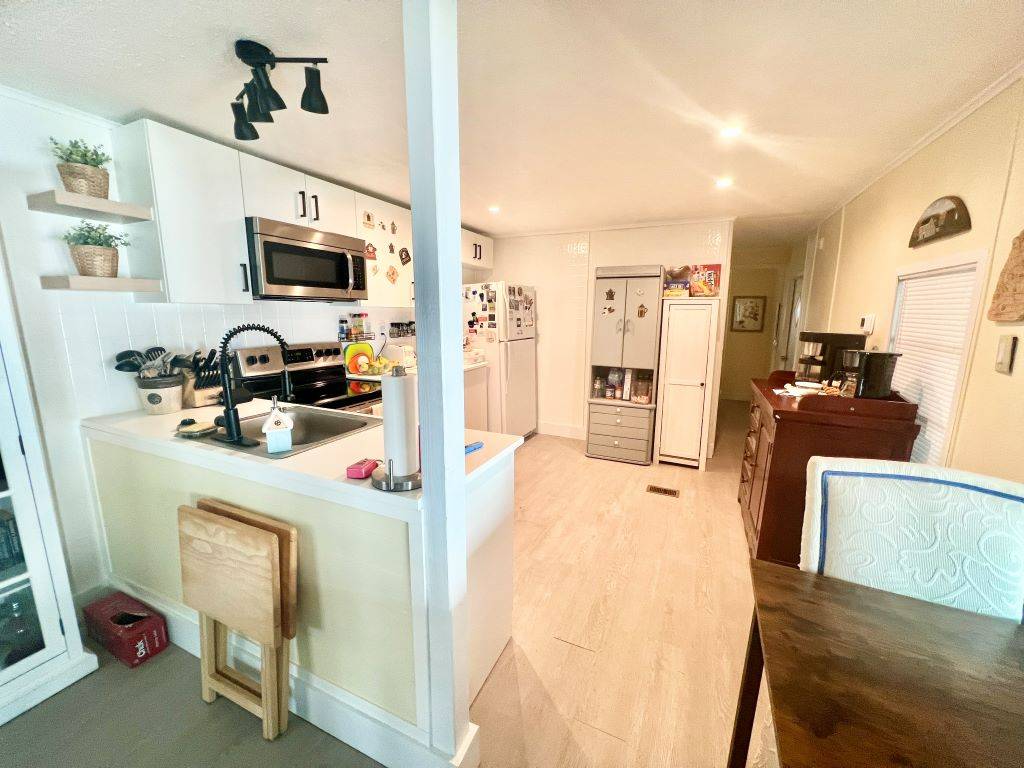 ;
;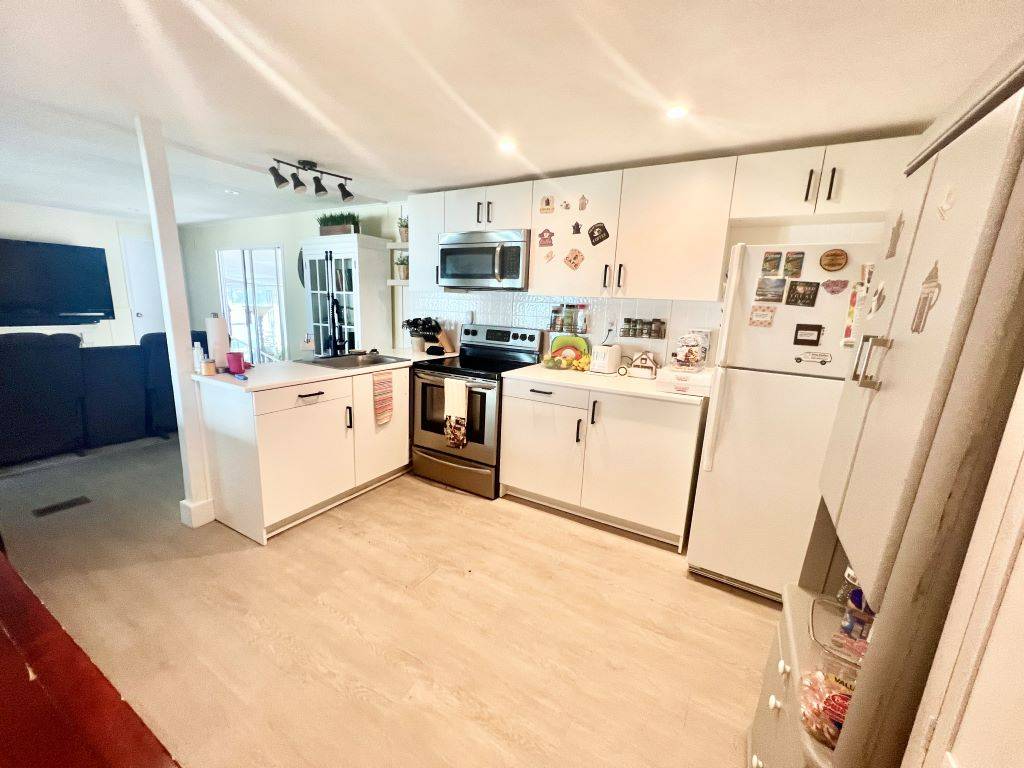 ;
;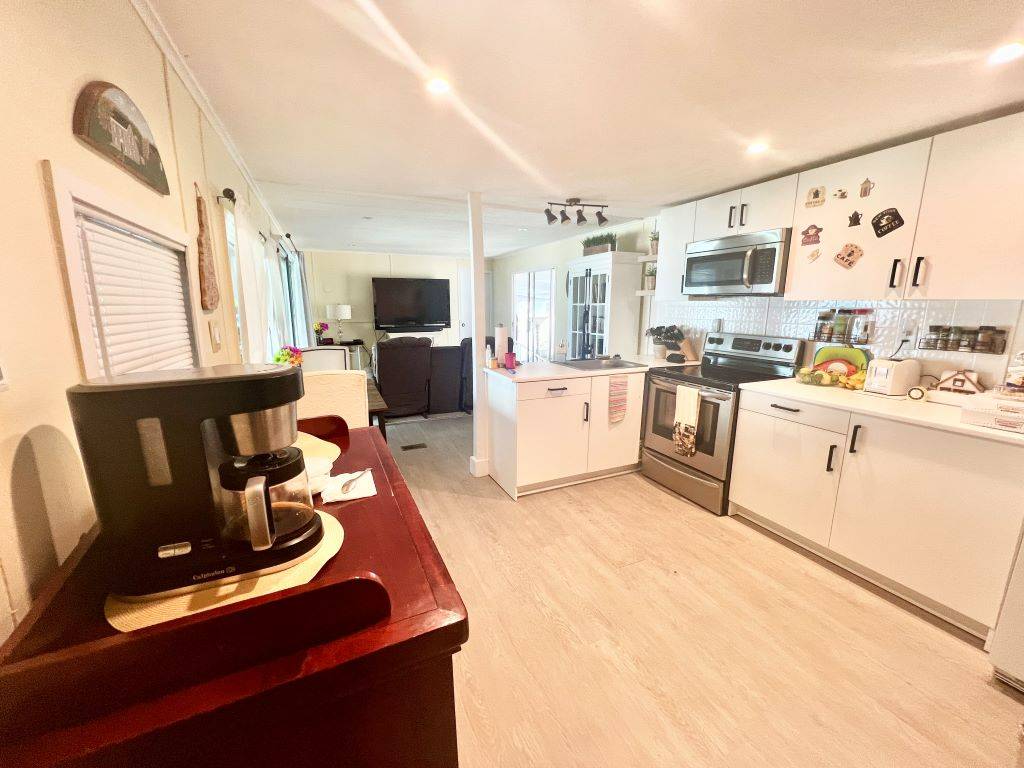 ;
;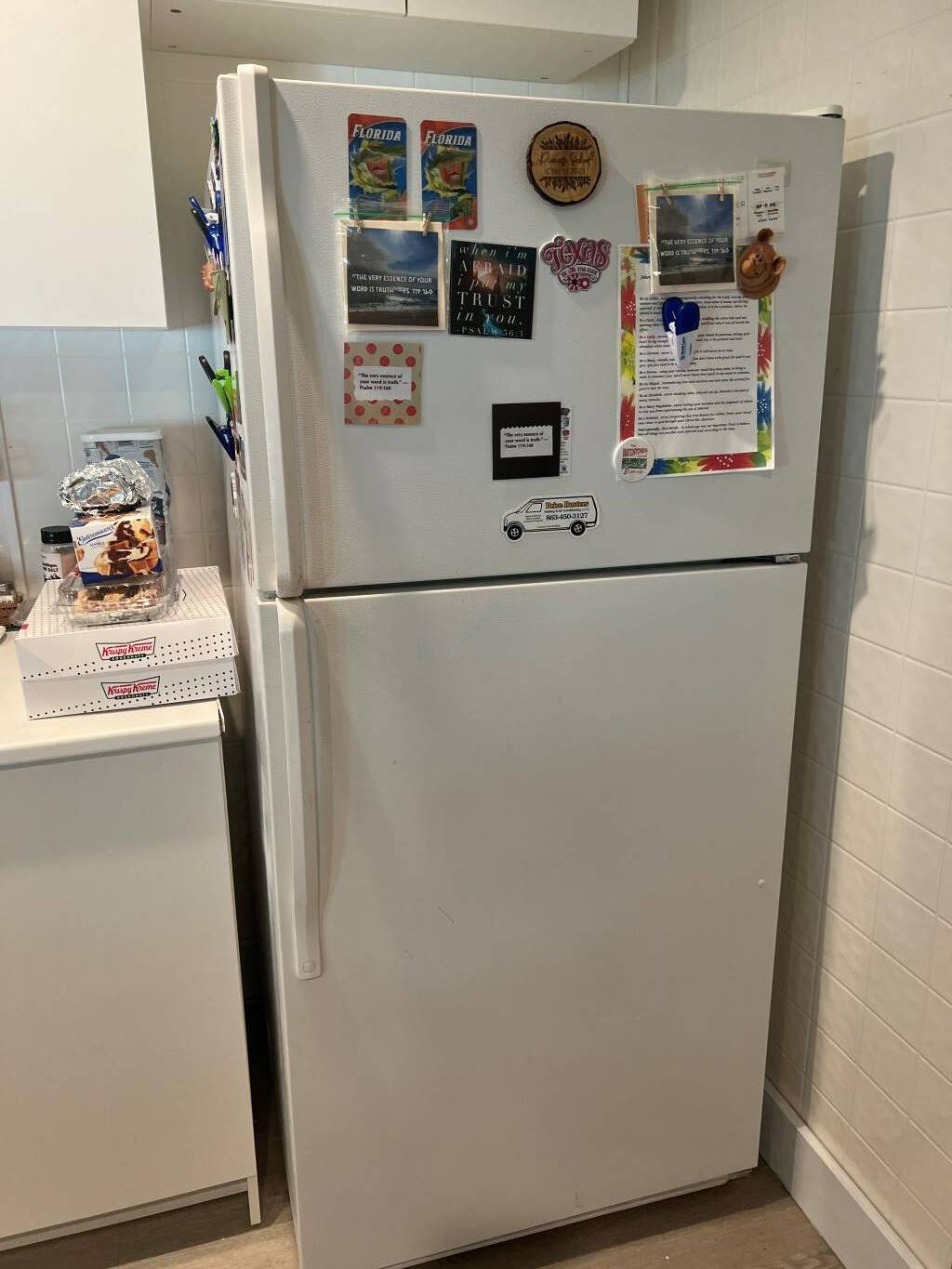 ;
;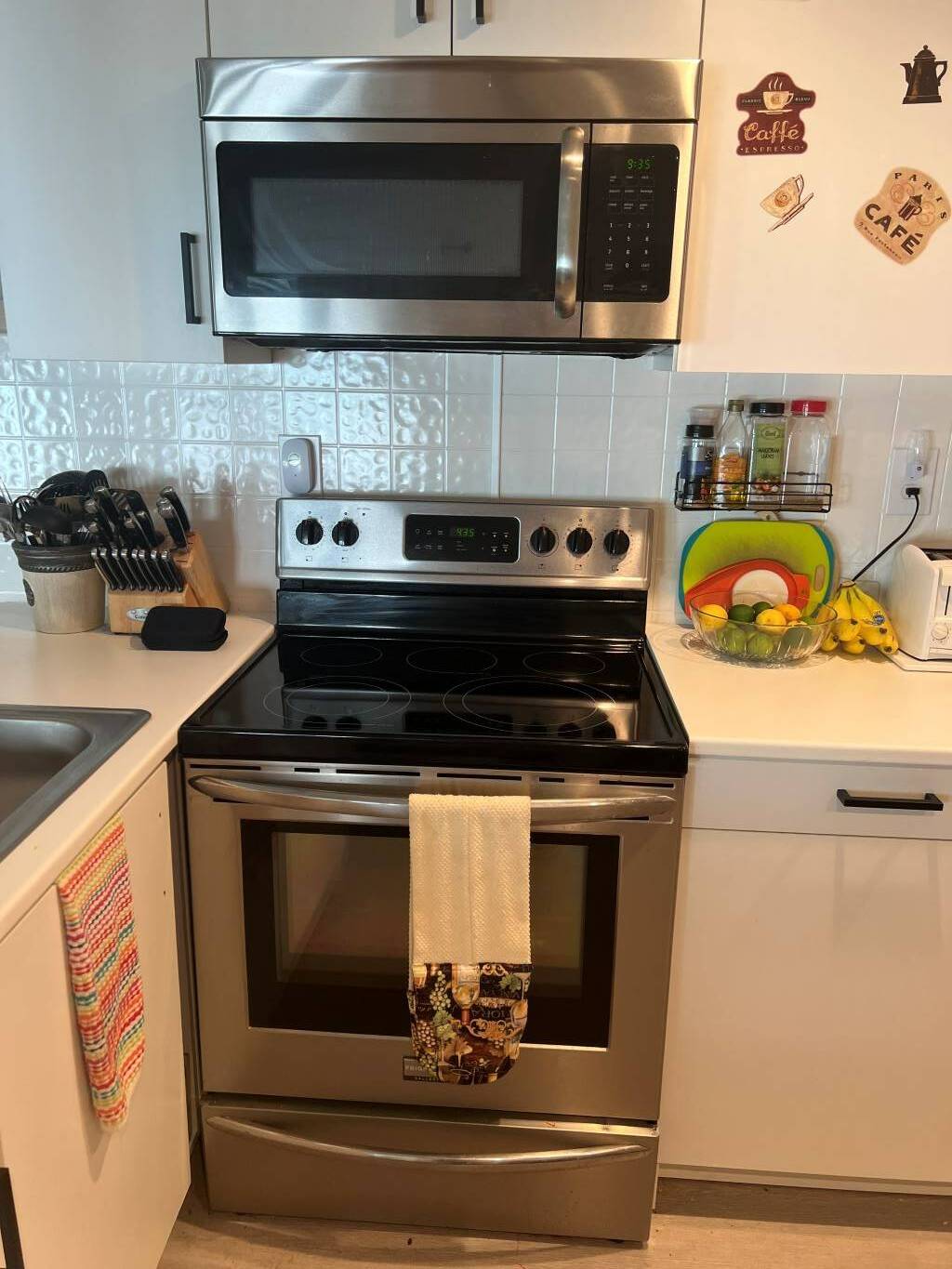 ;
;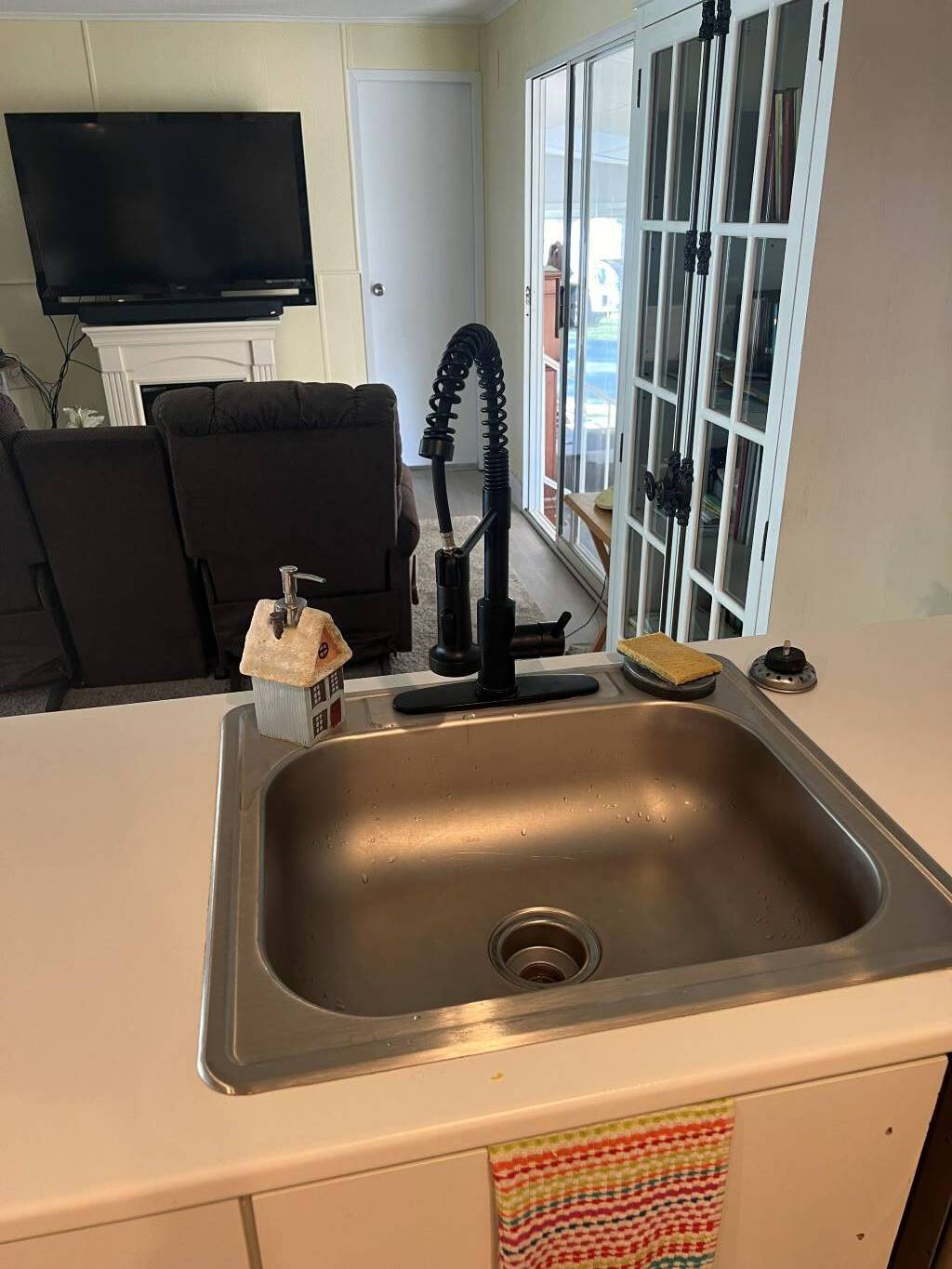 ;
;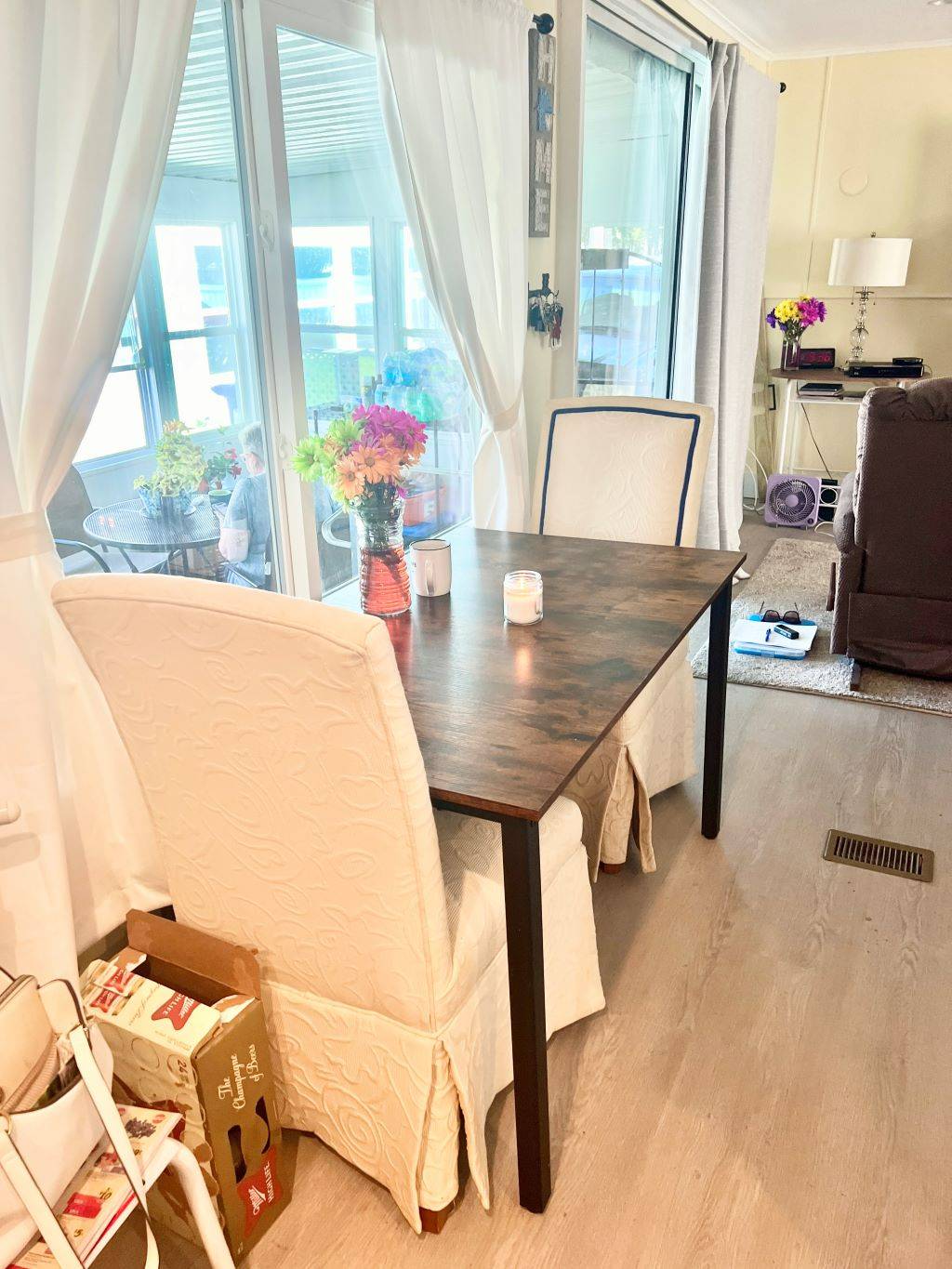 ;
;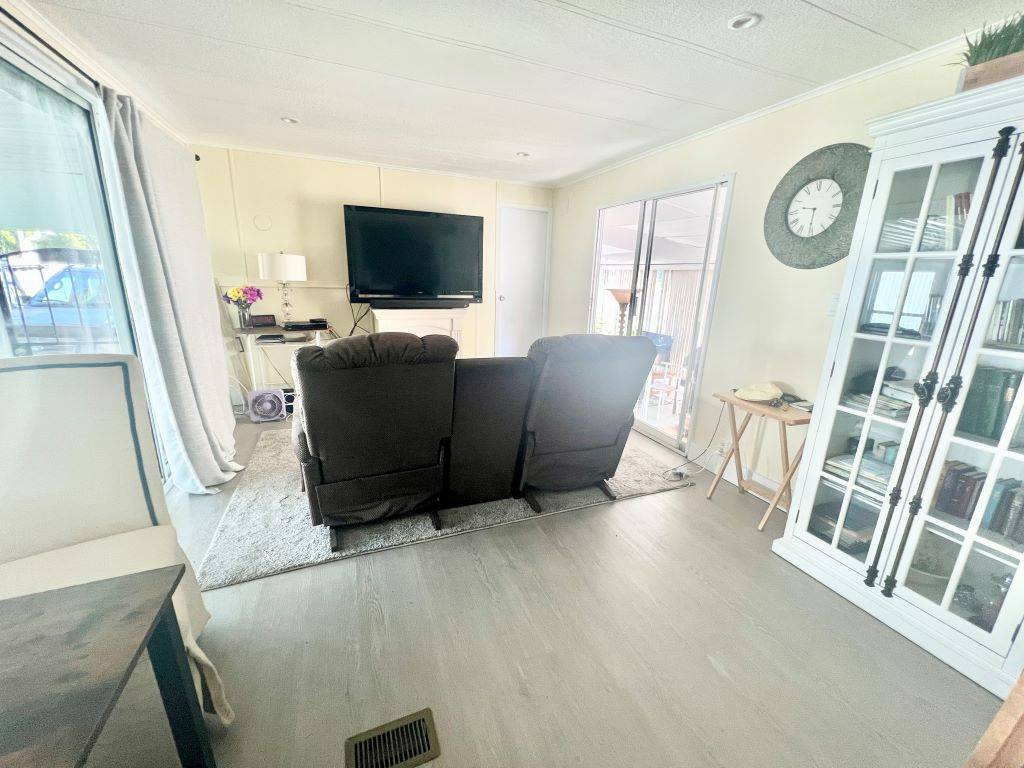 ;
;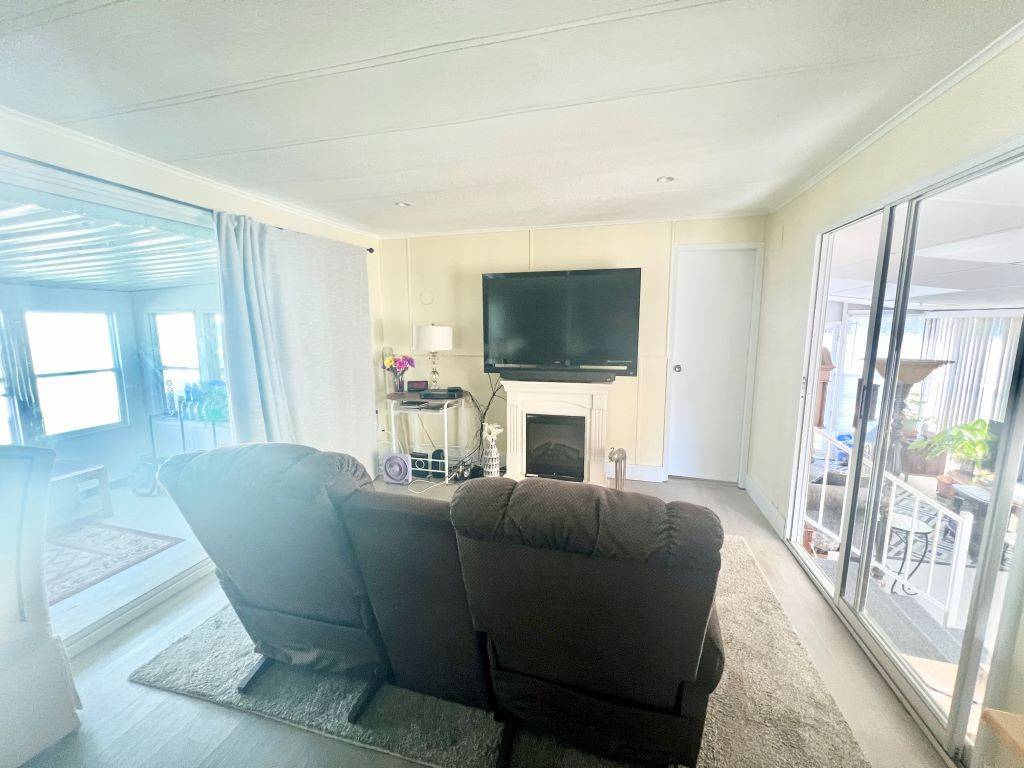 ;
;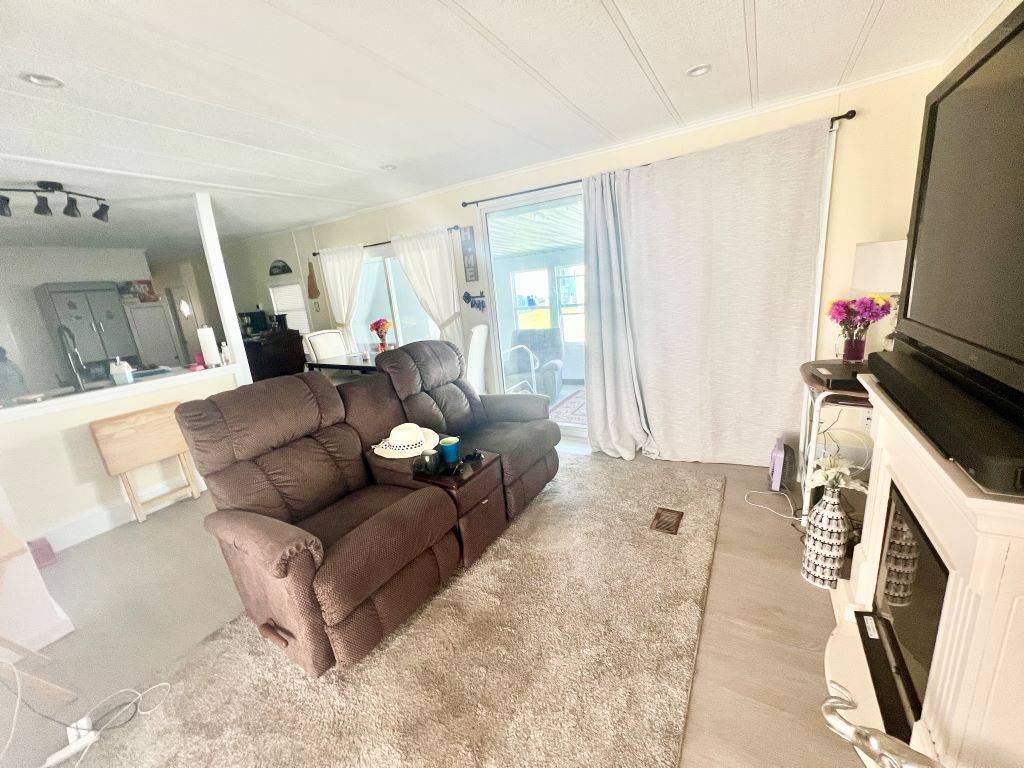 ;
;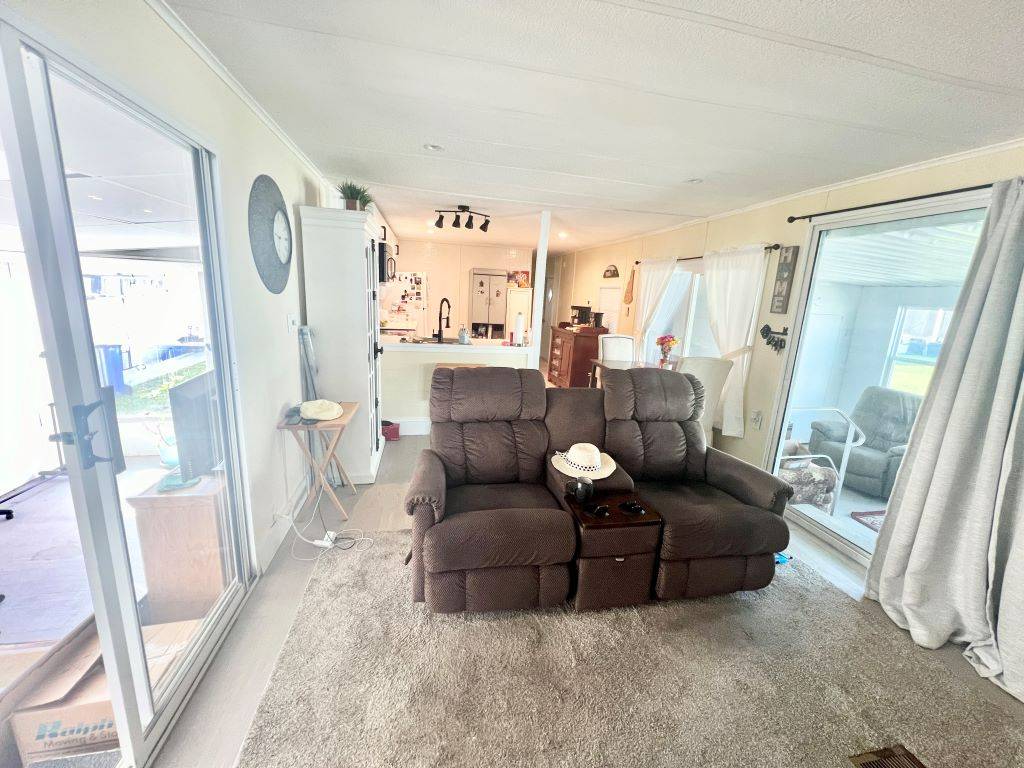 ;
;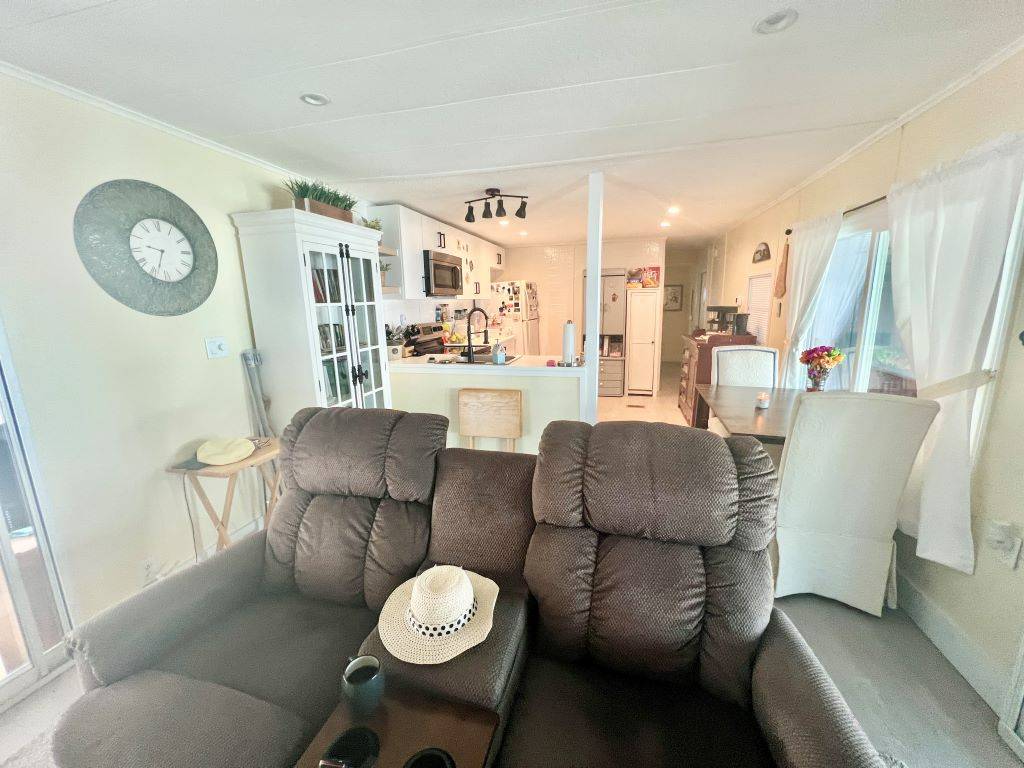 ;
;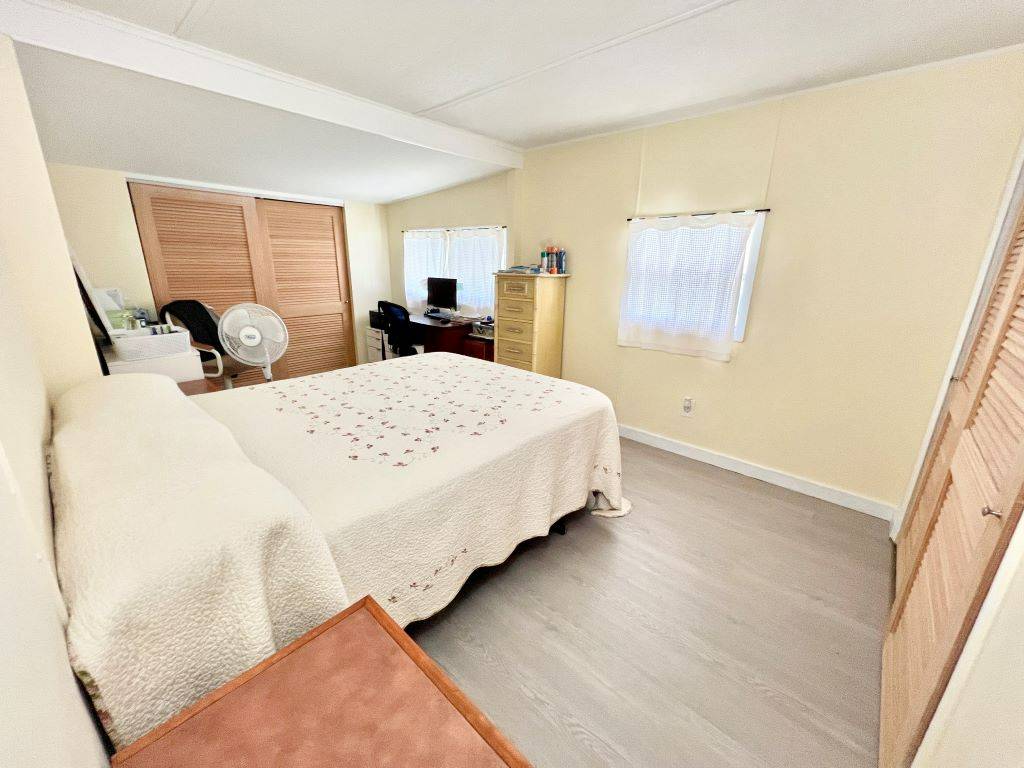 ;
;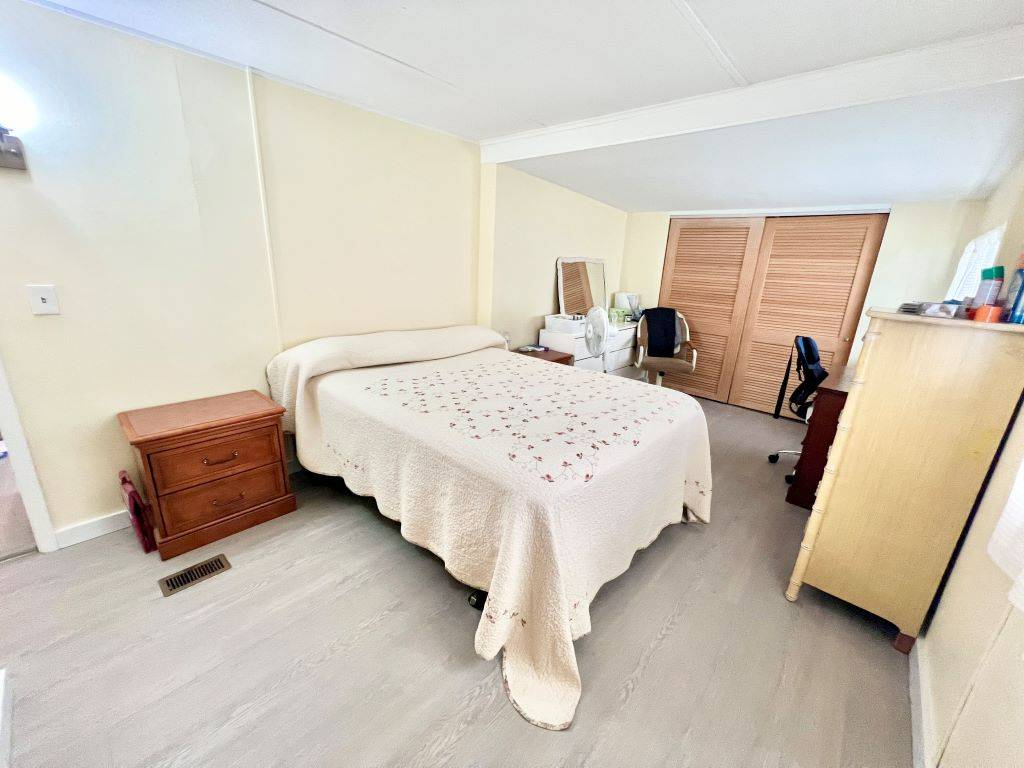 ;
;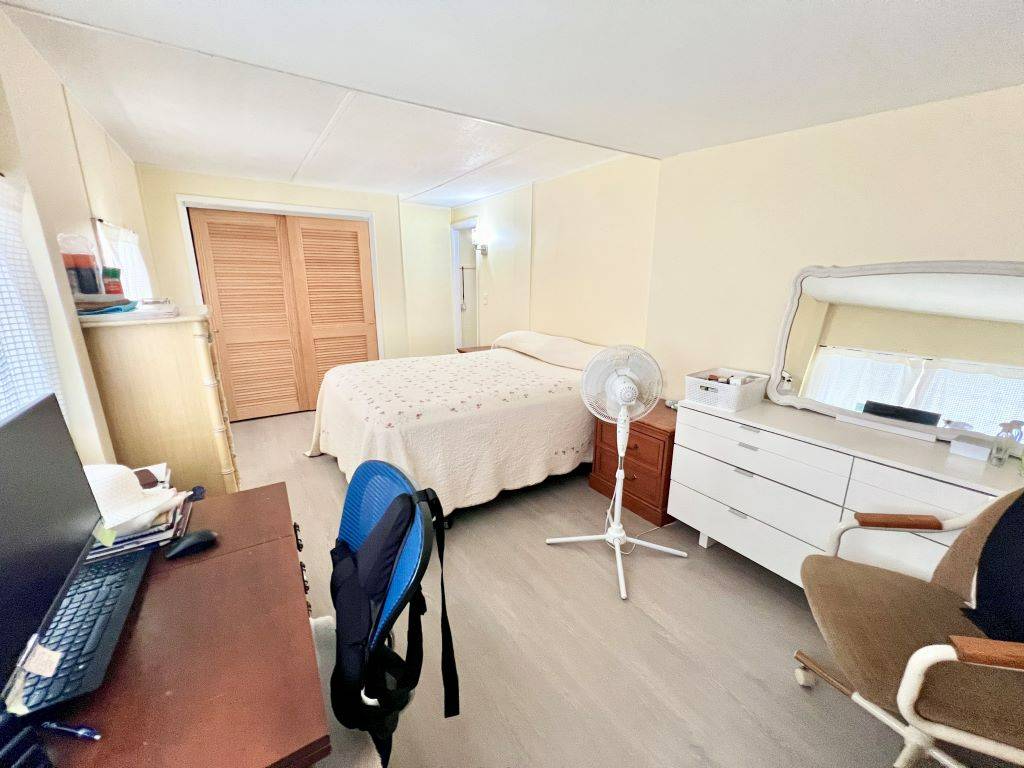 ;
;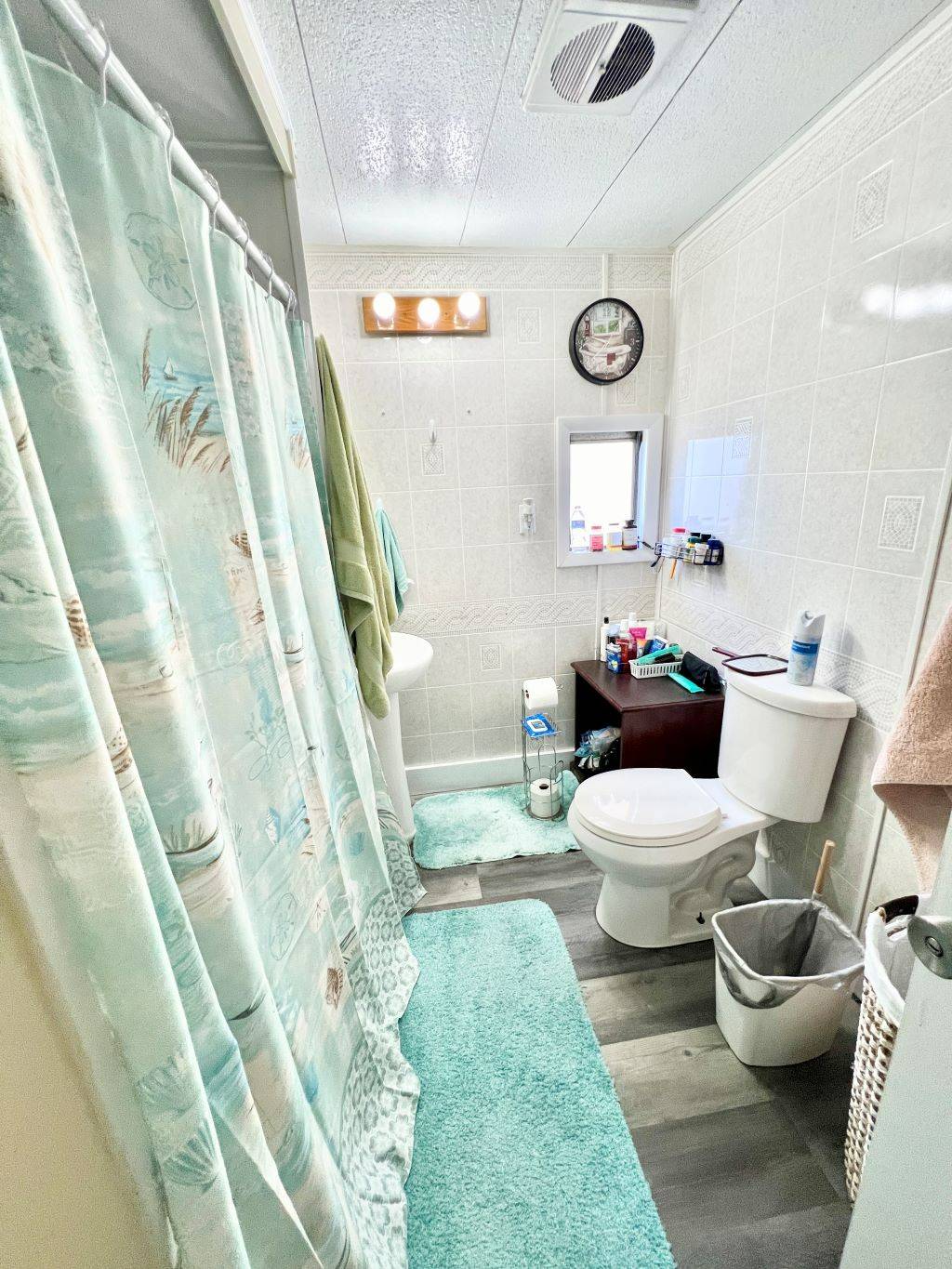 ;
;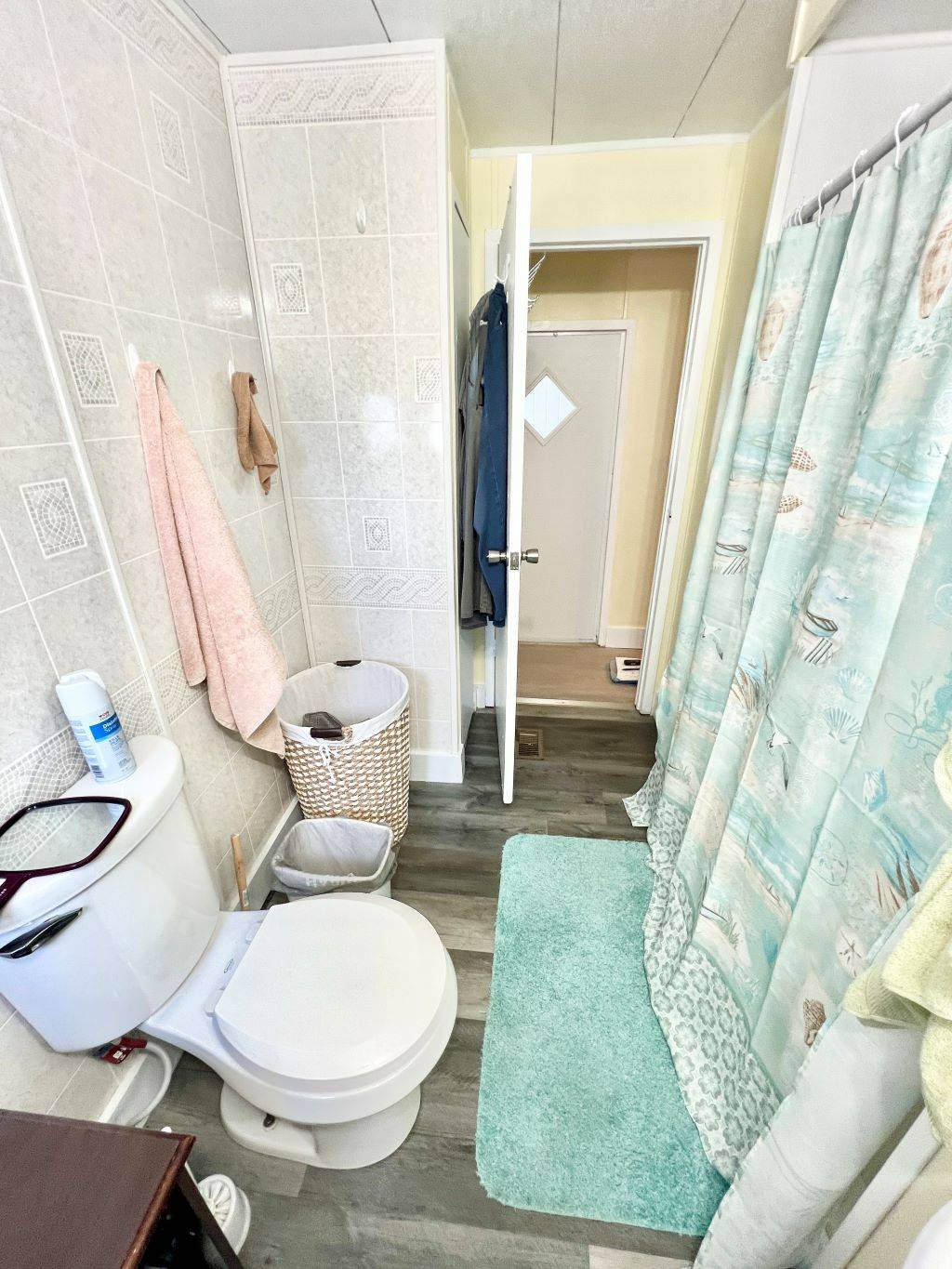 ;
;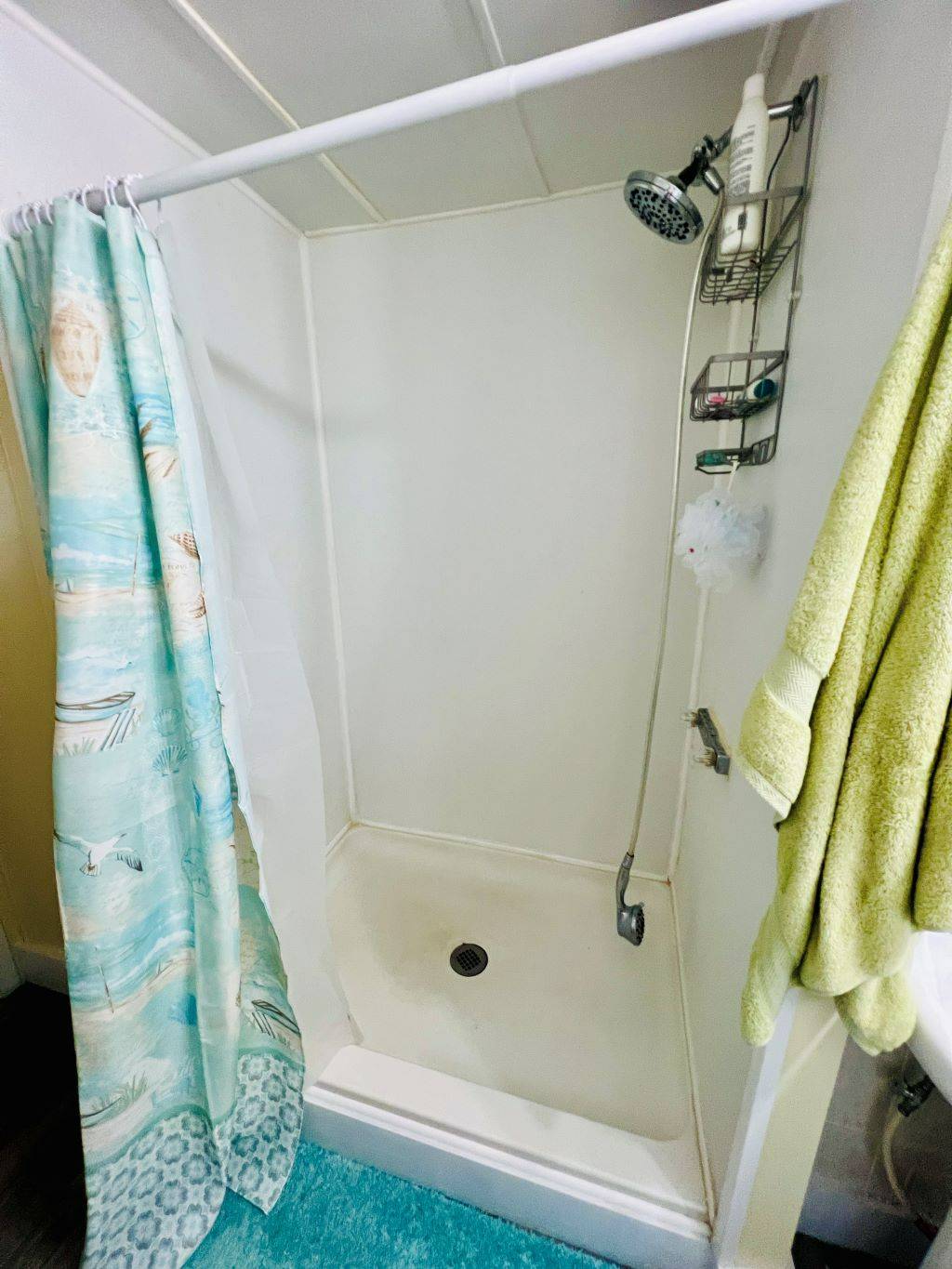 ;
;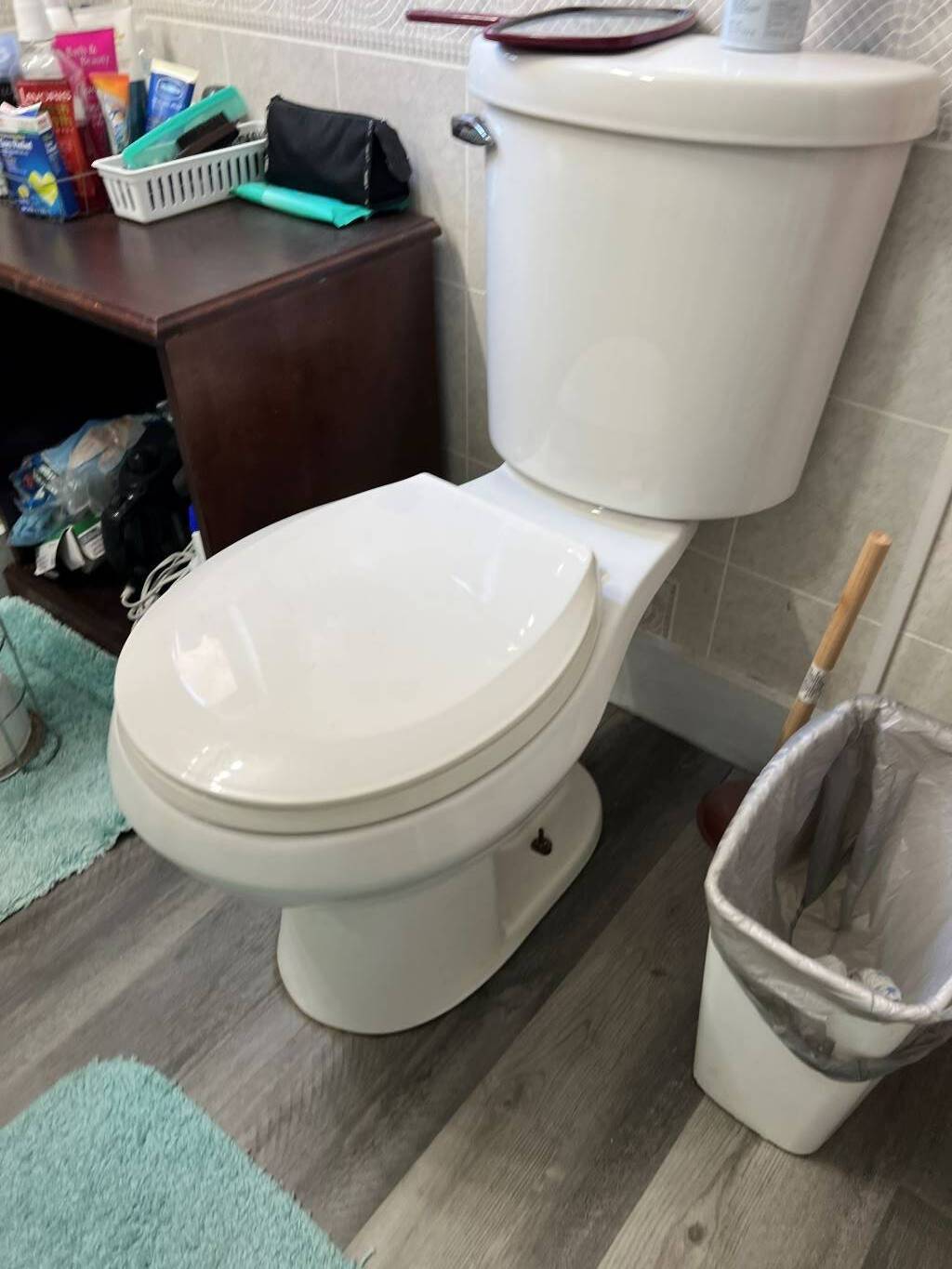 ;
;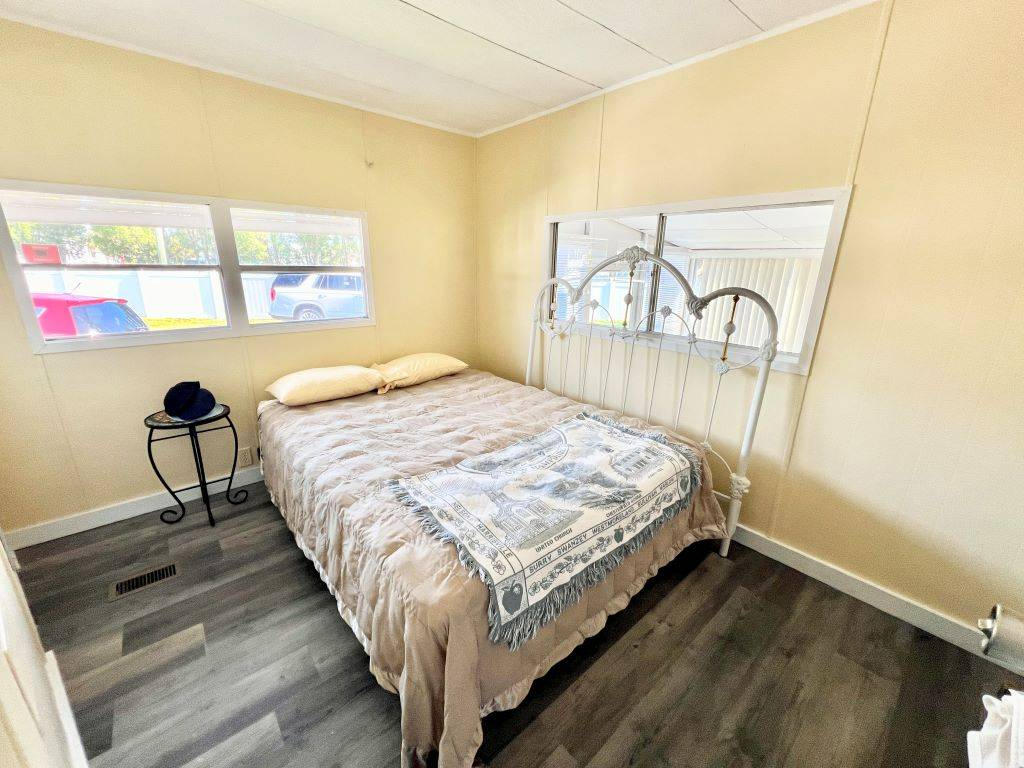 ;
;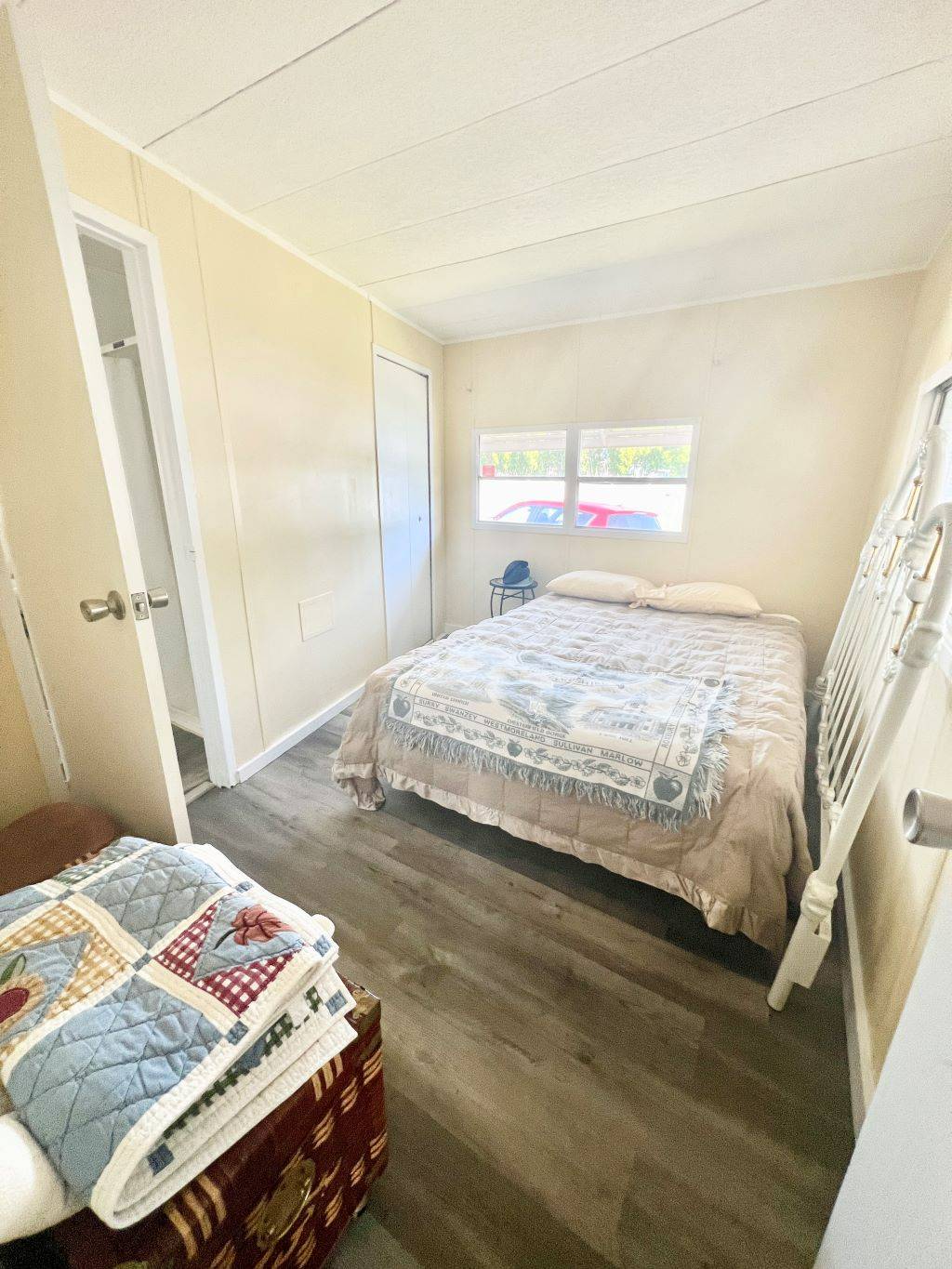 ;
;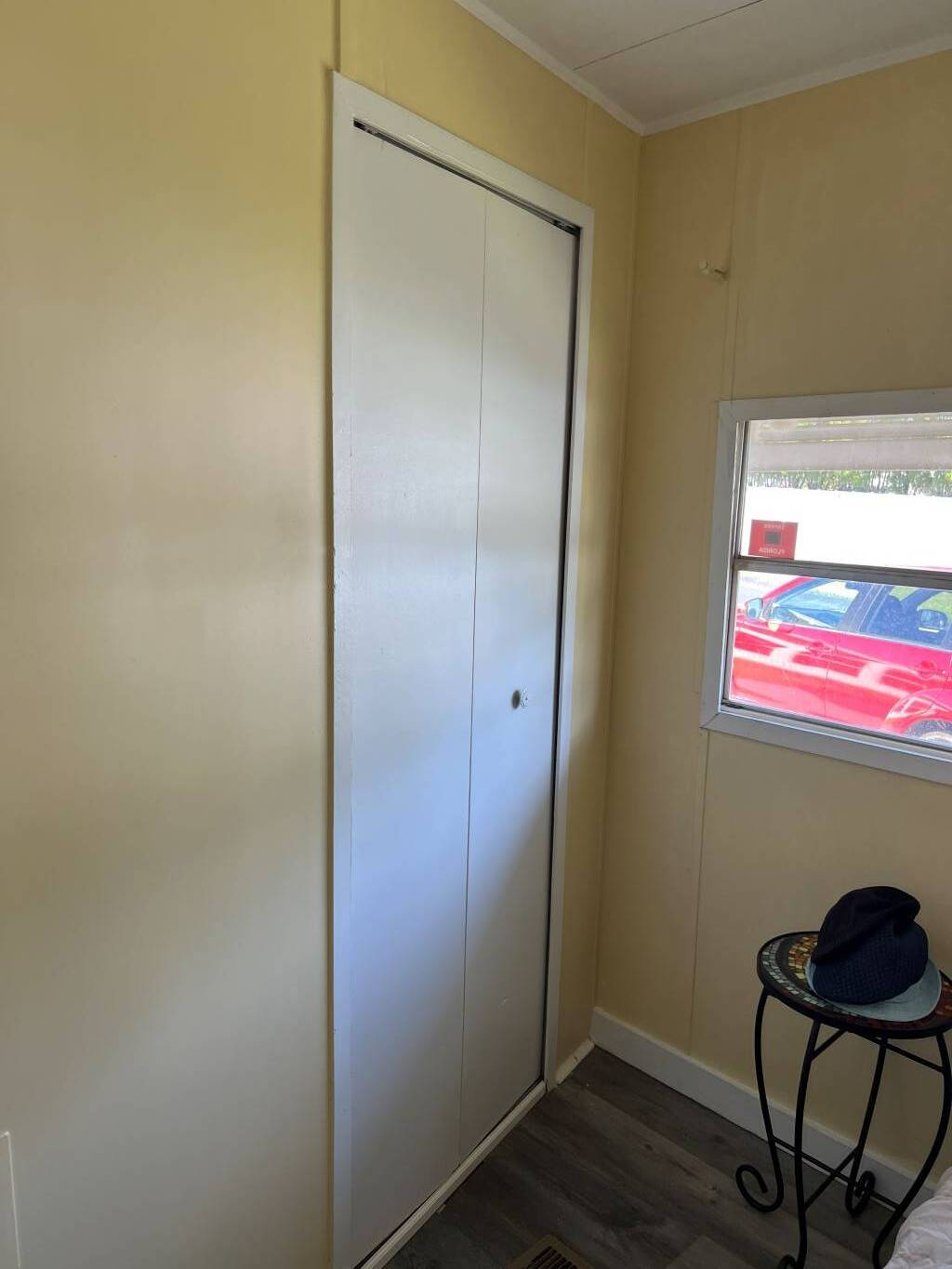 ;
;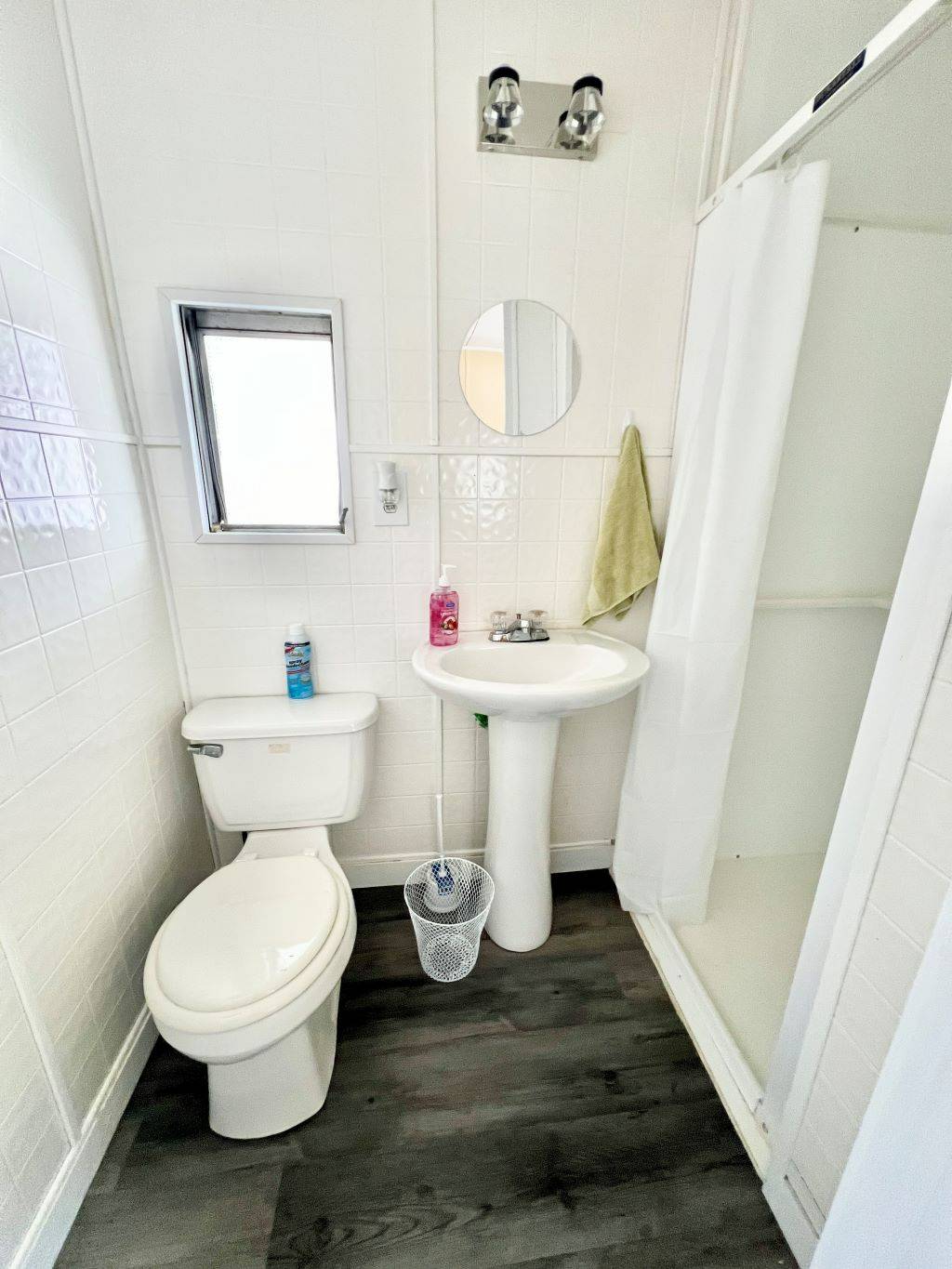 ;
;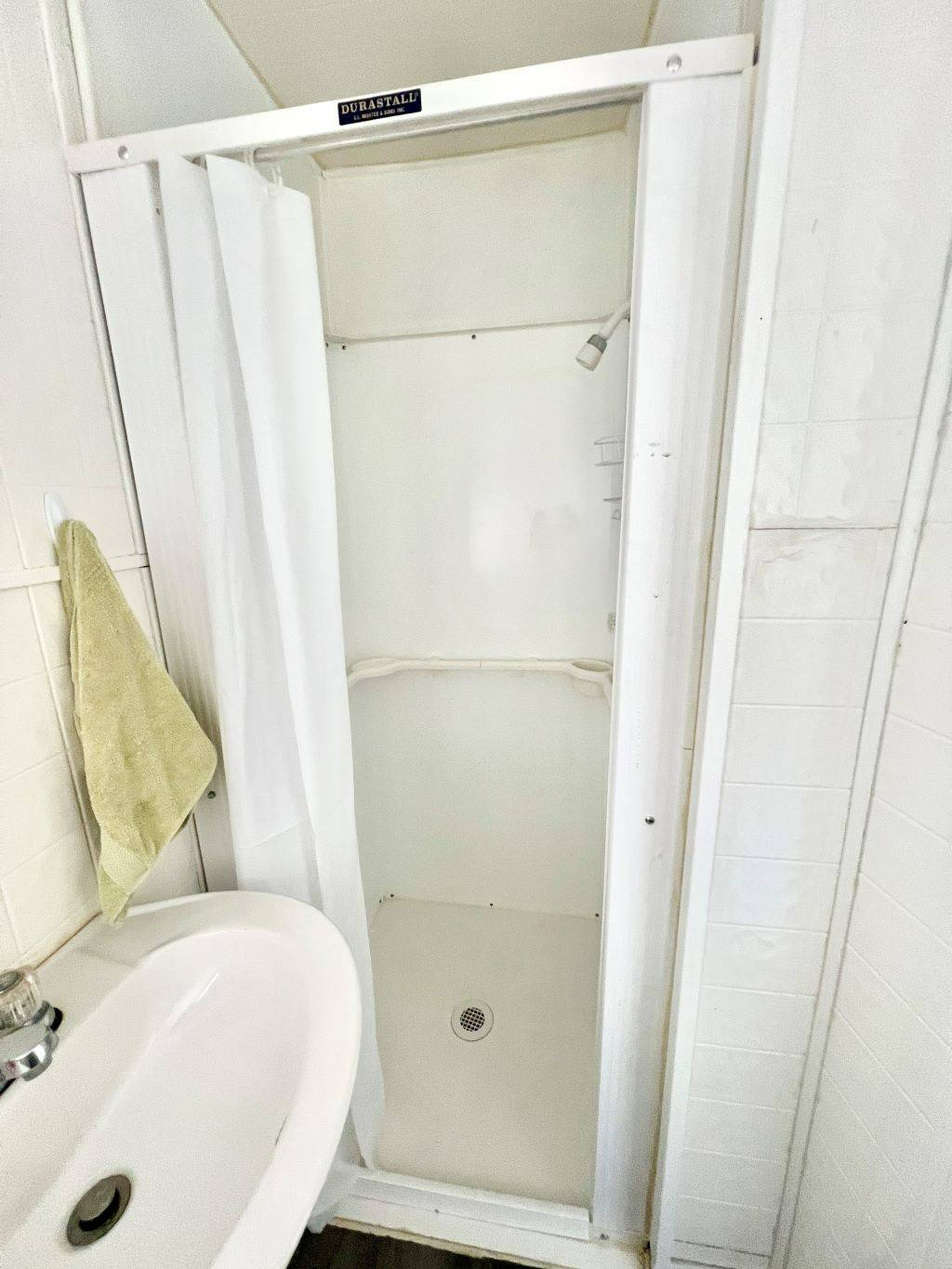 ;
;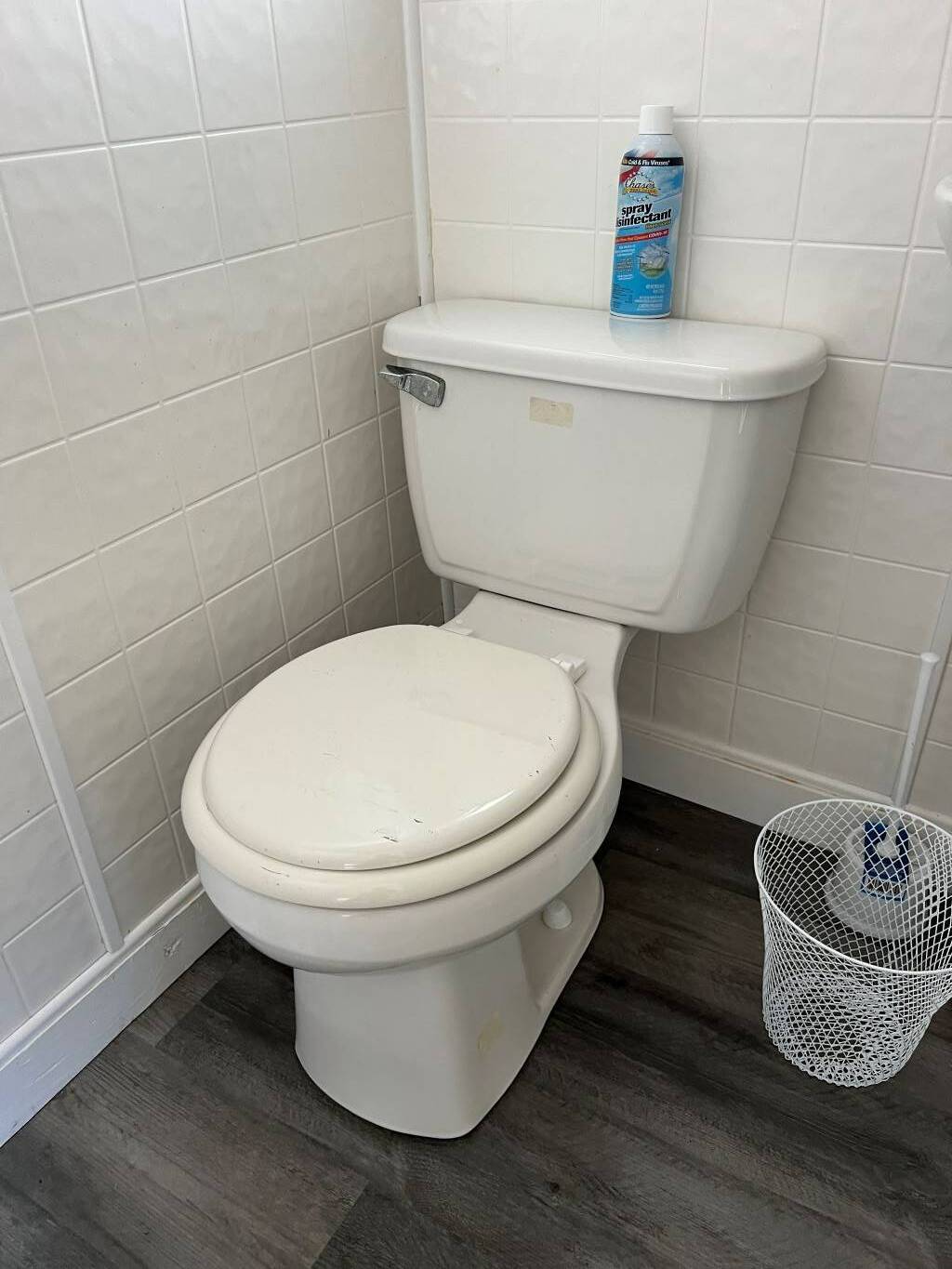 ;
;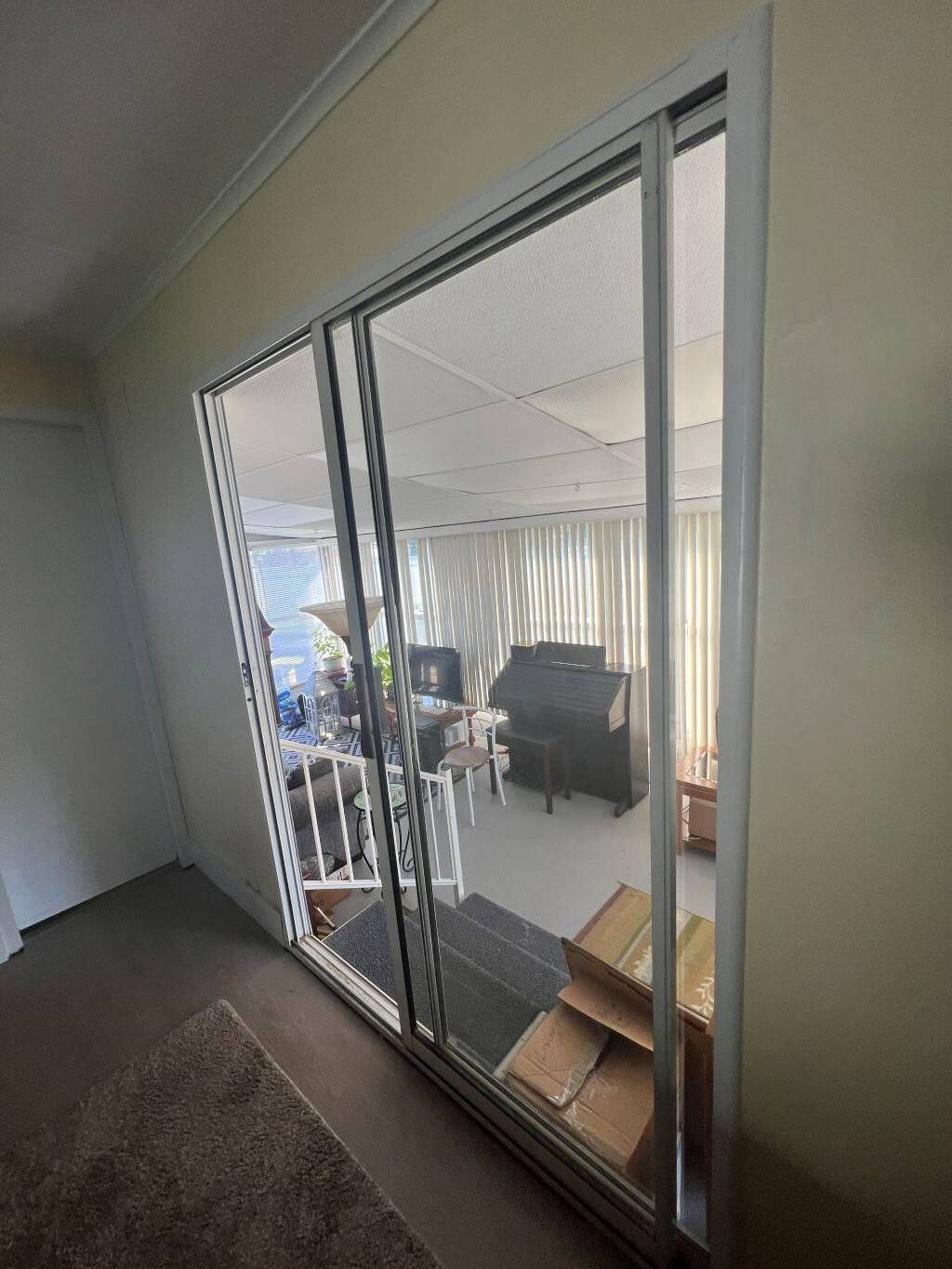 ;
;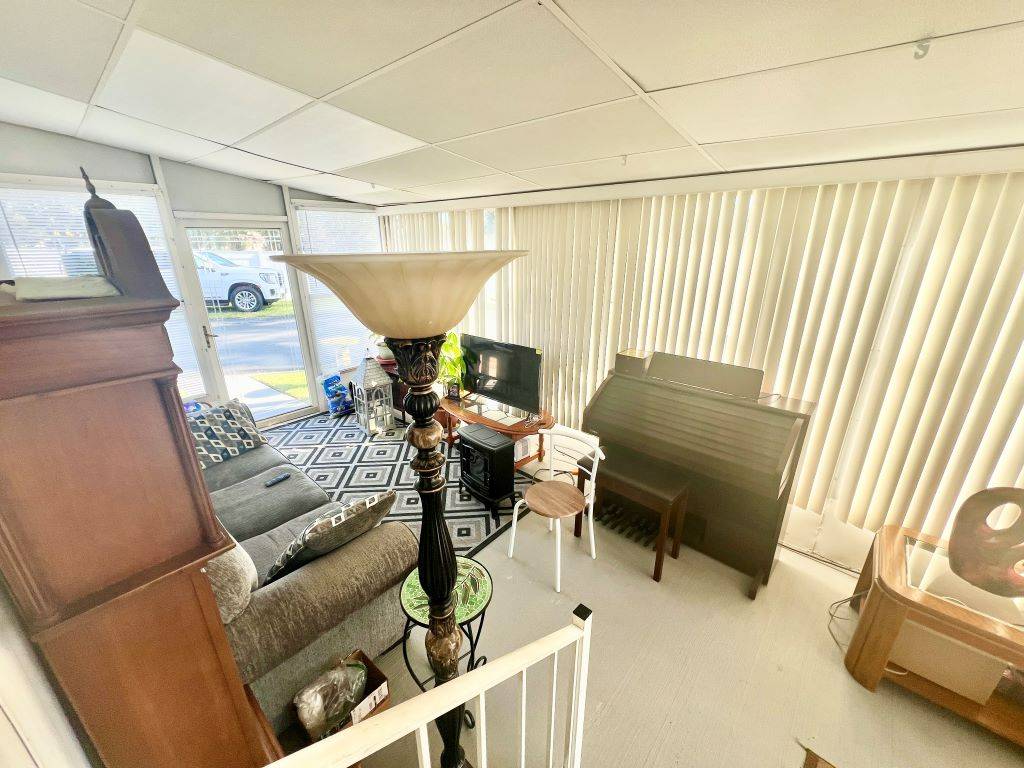 ;
;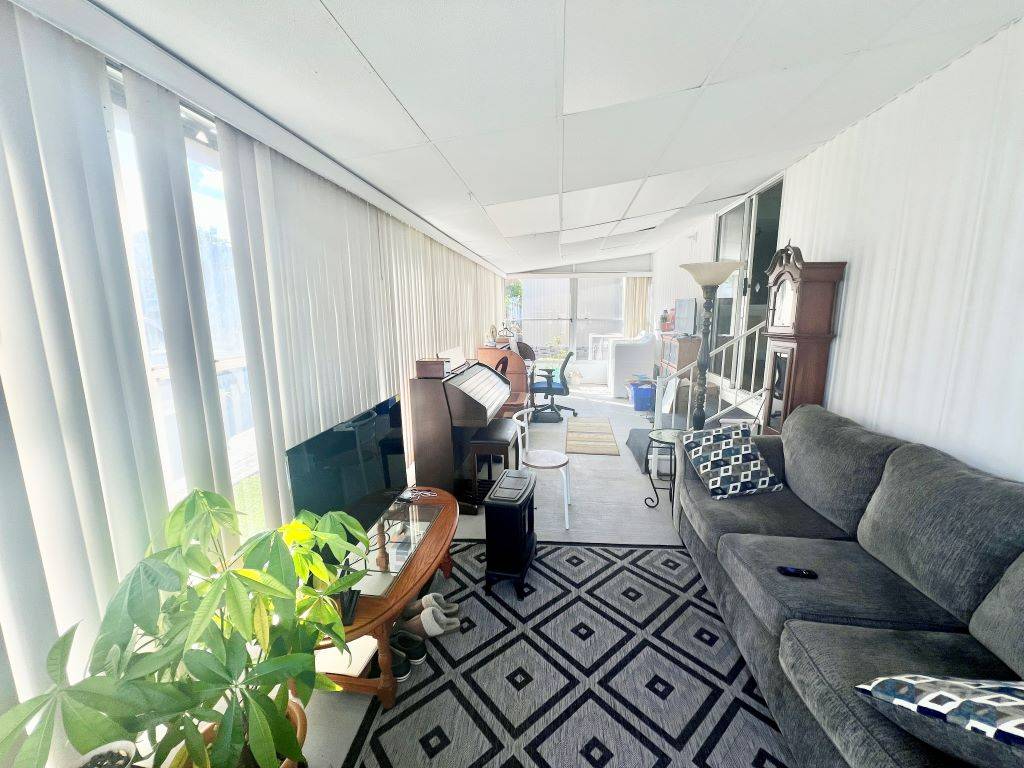 ;
;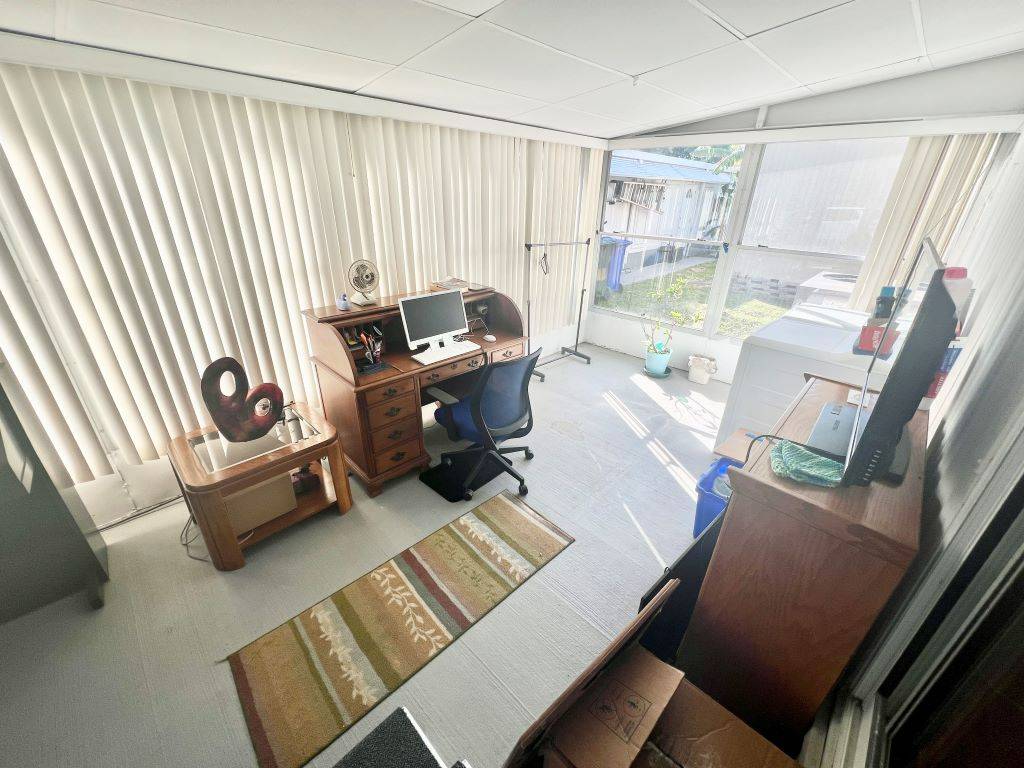 ;
;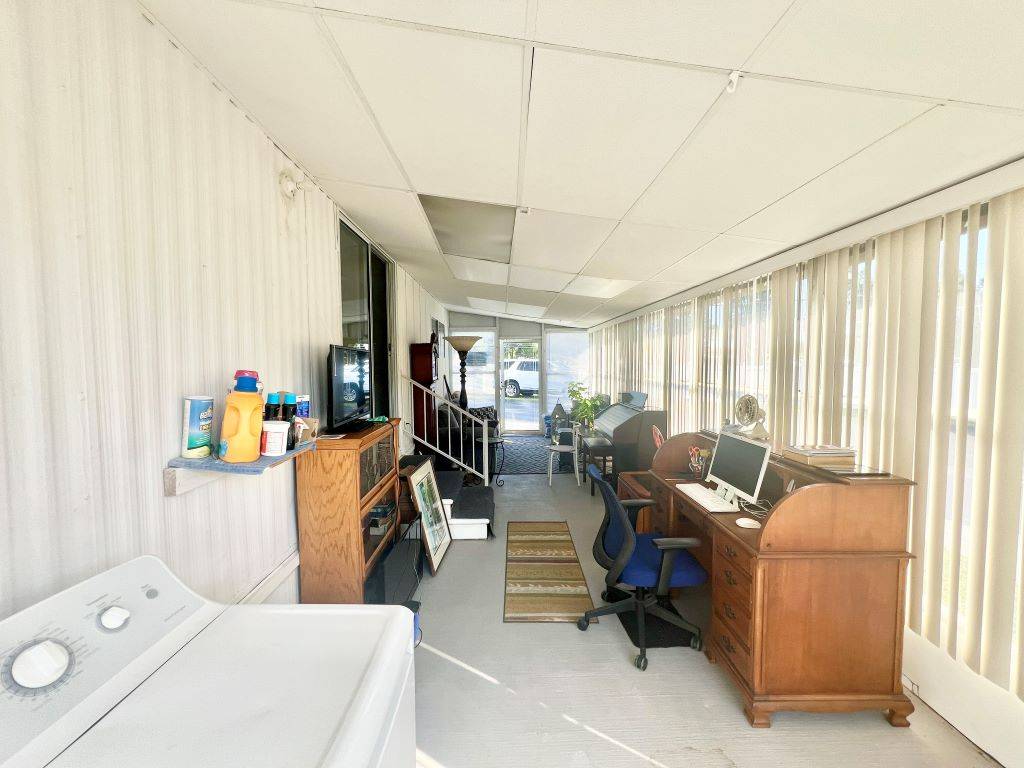 ;
;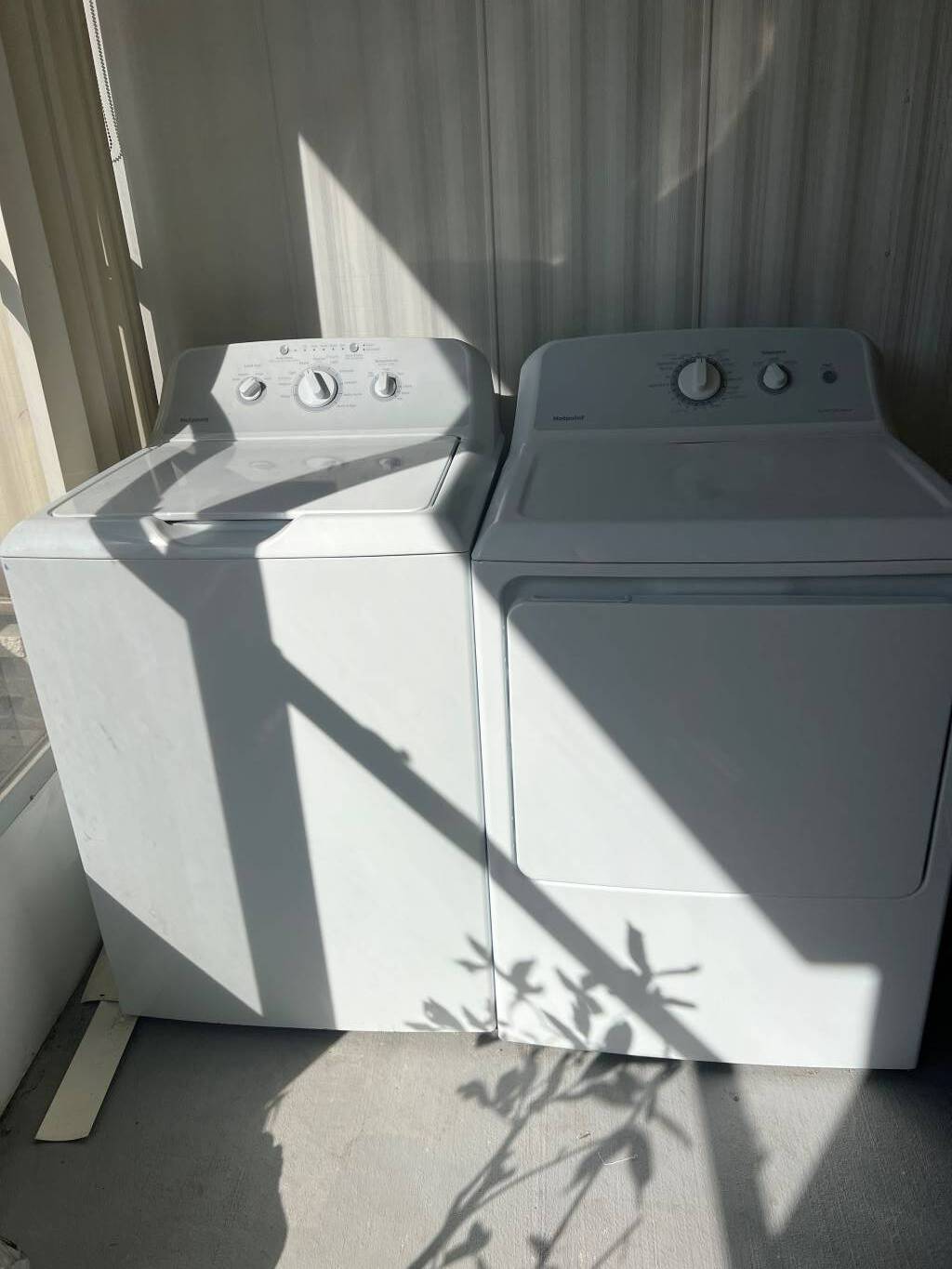 ;
;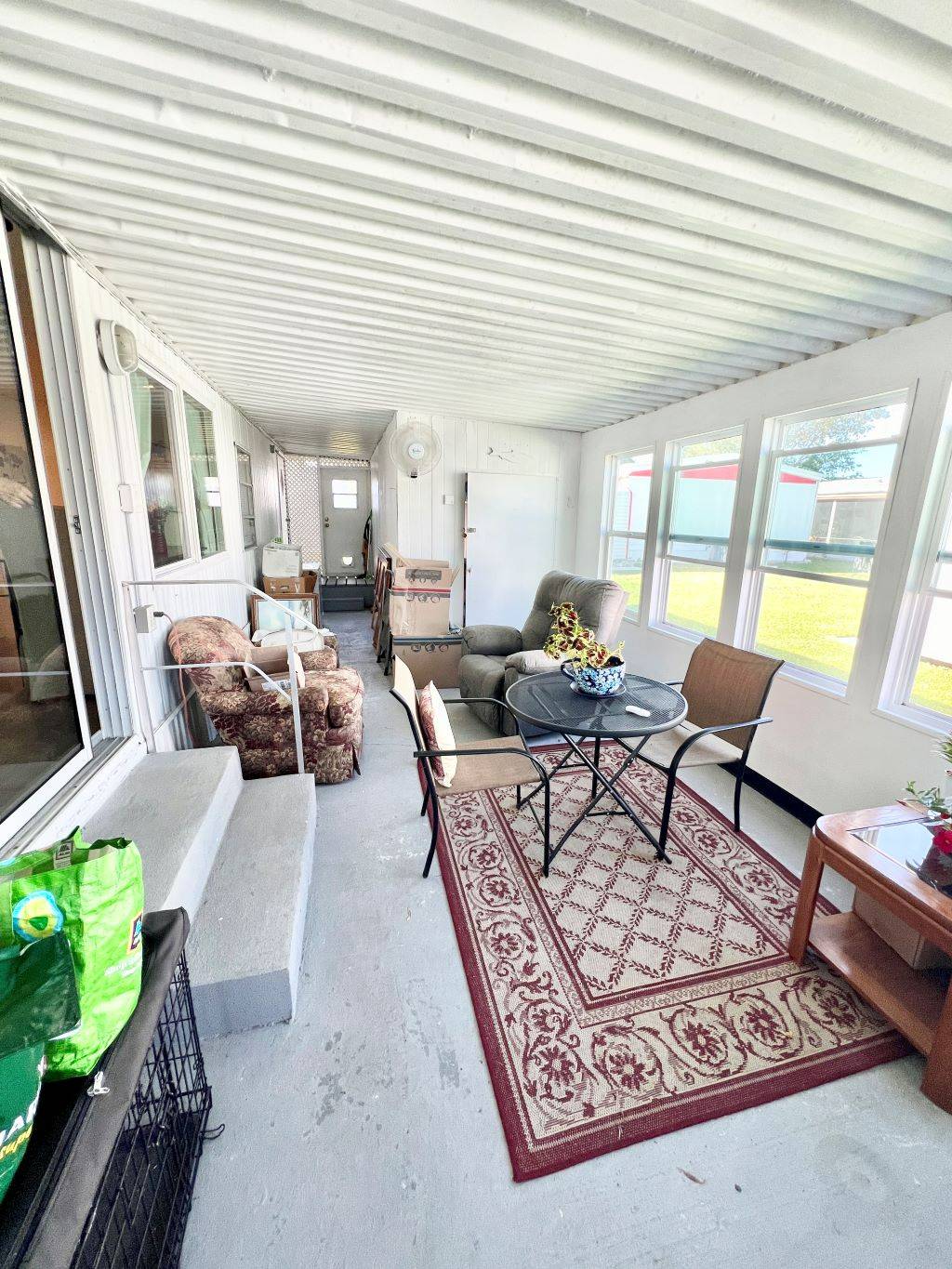 ;
;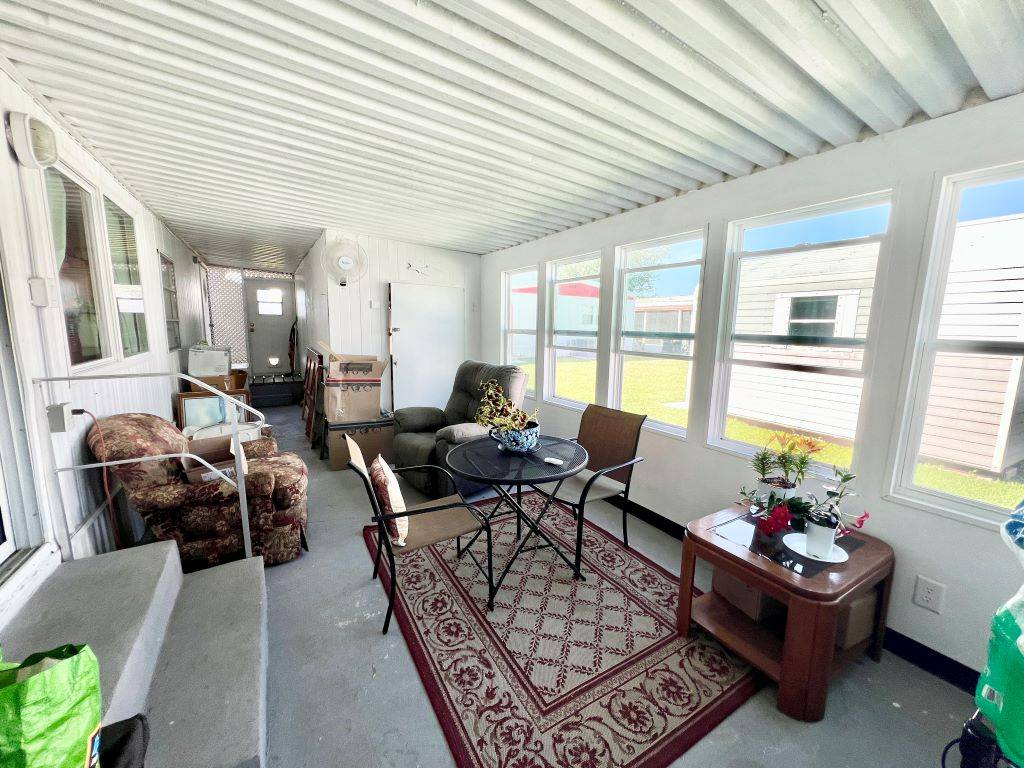 ;
;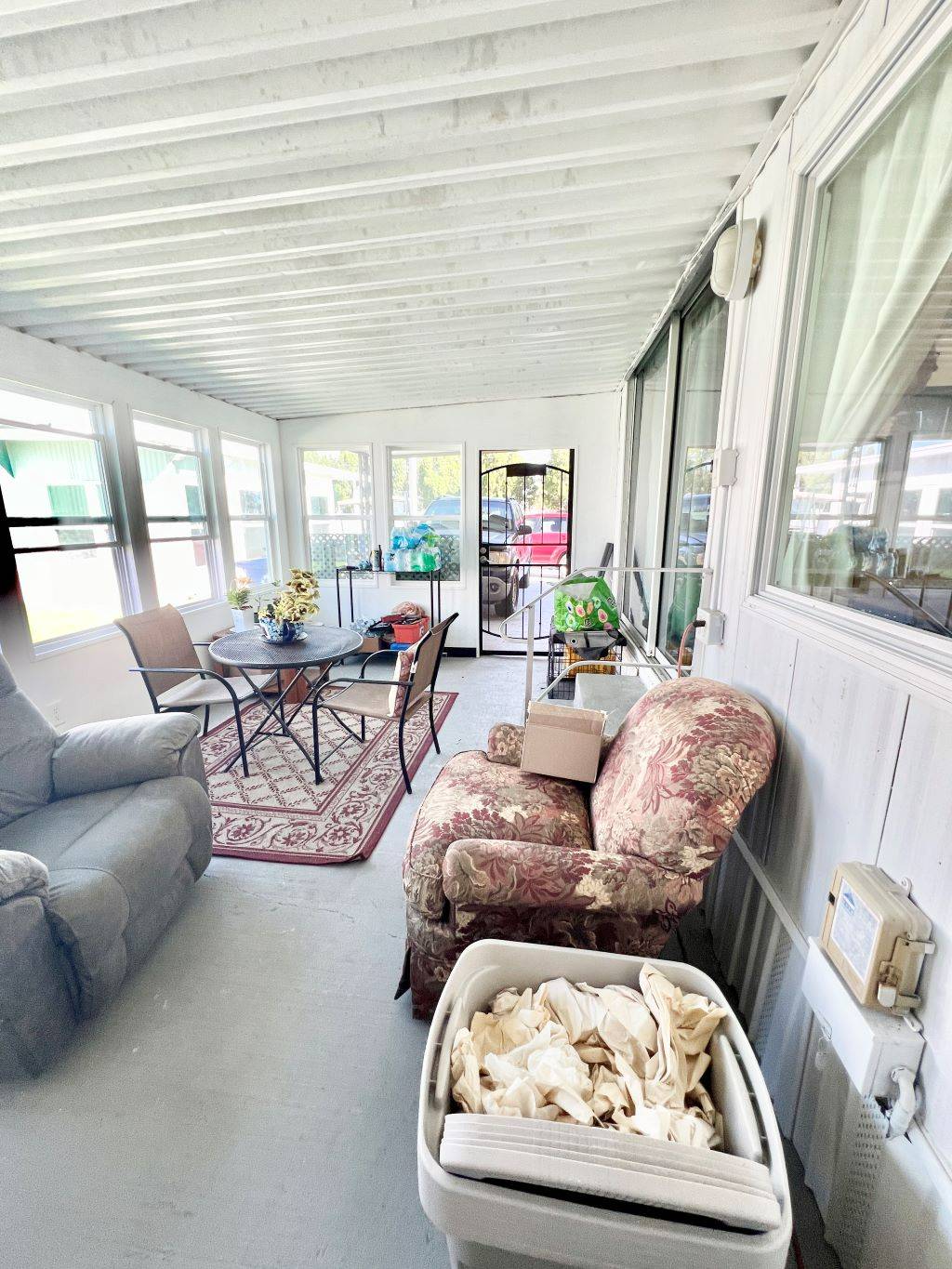 ;
;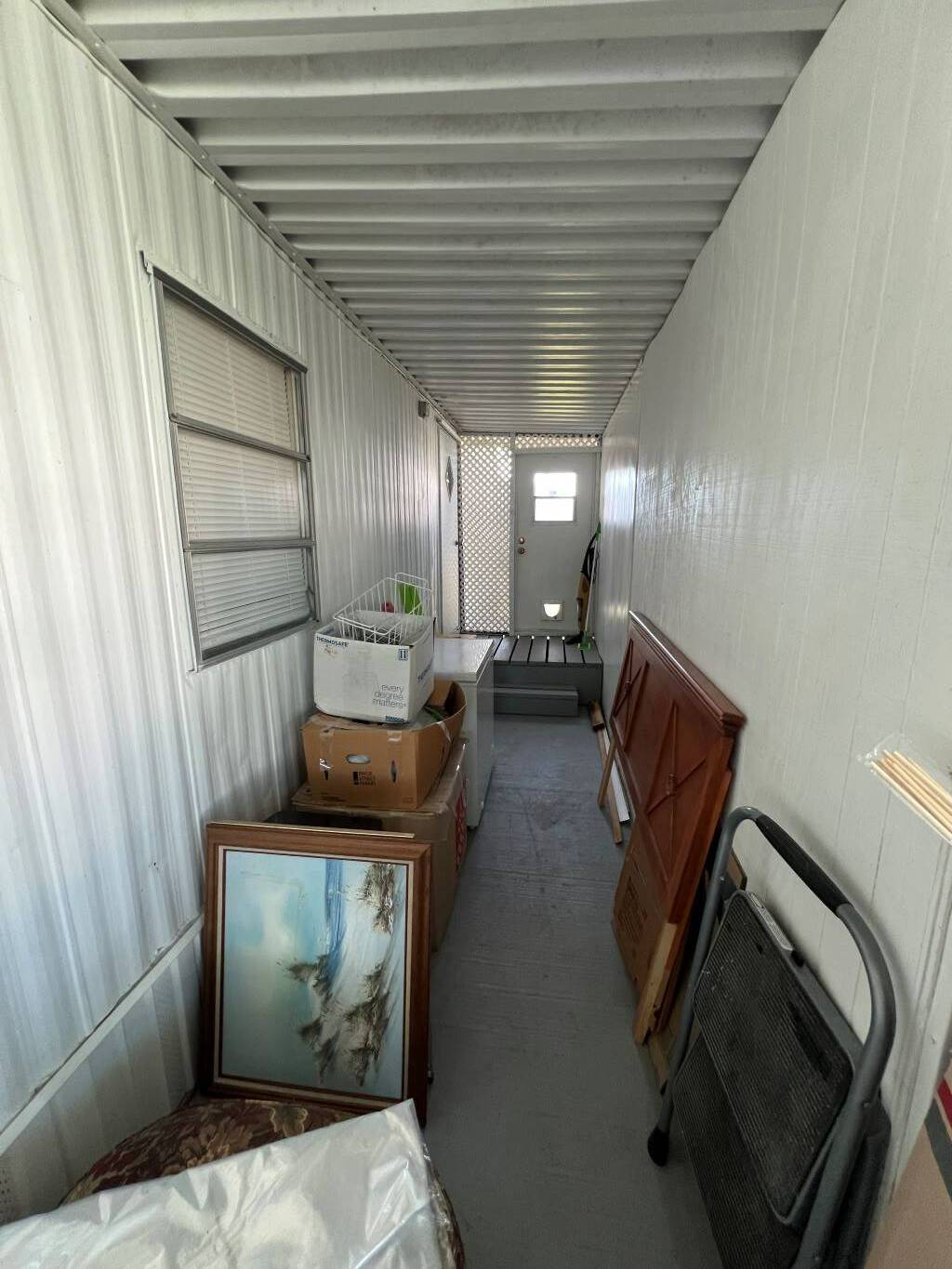 ;
;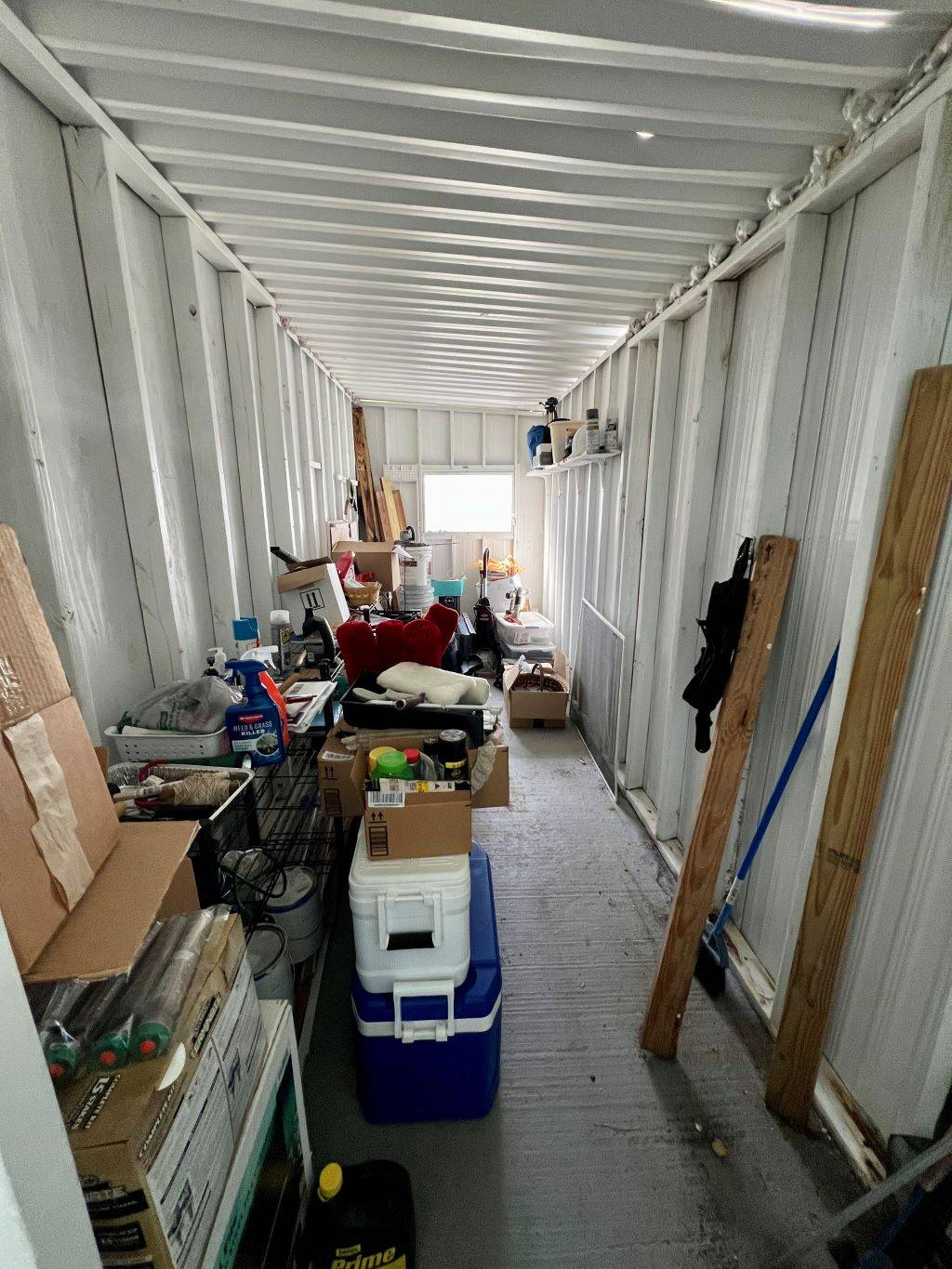 ;
;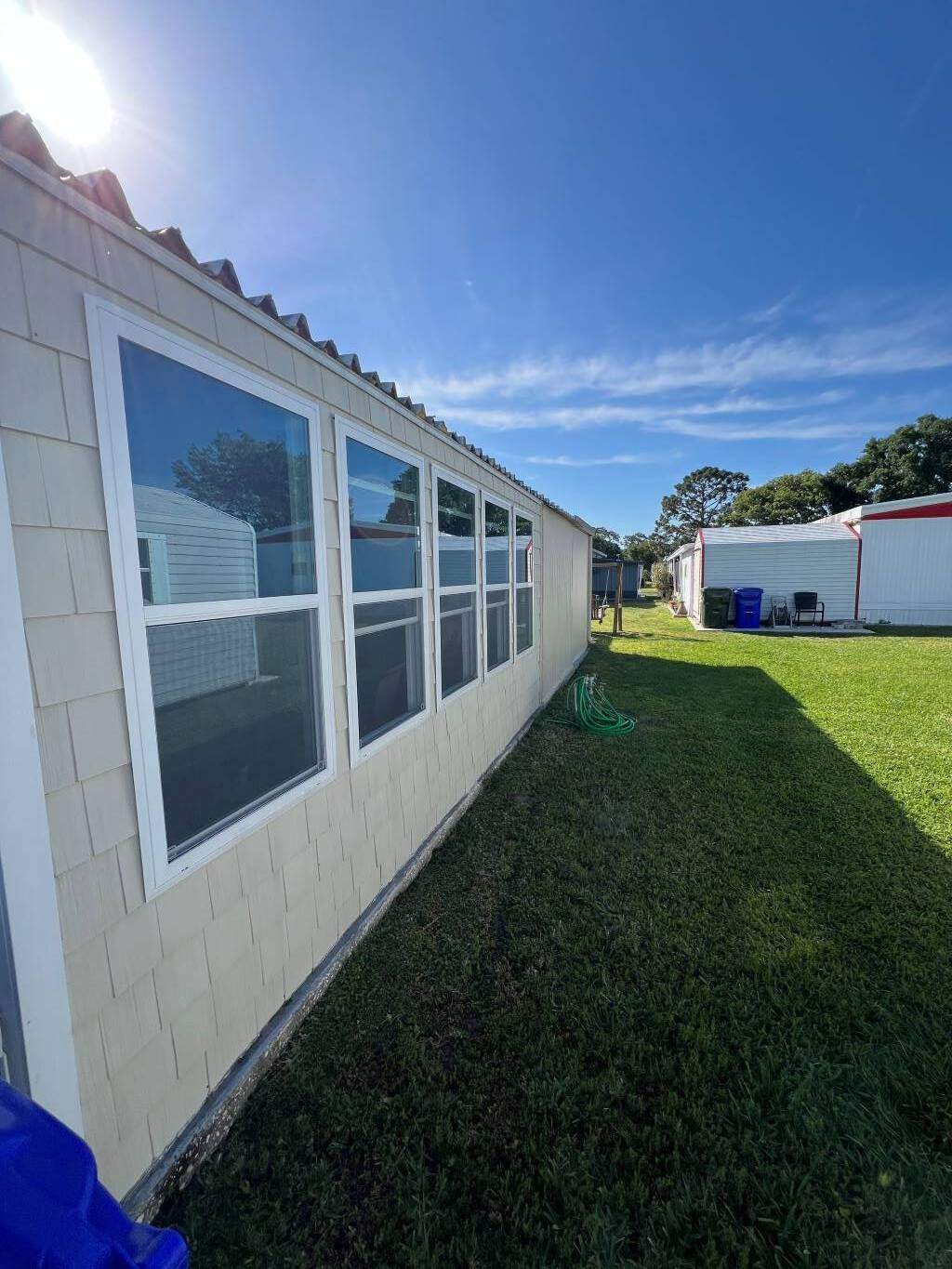 ;
;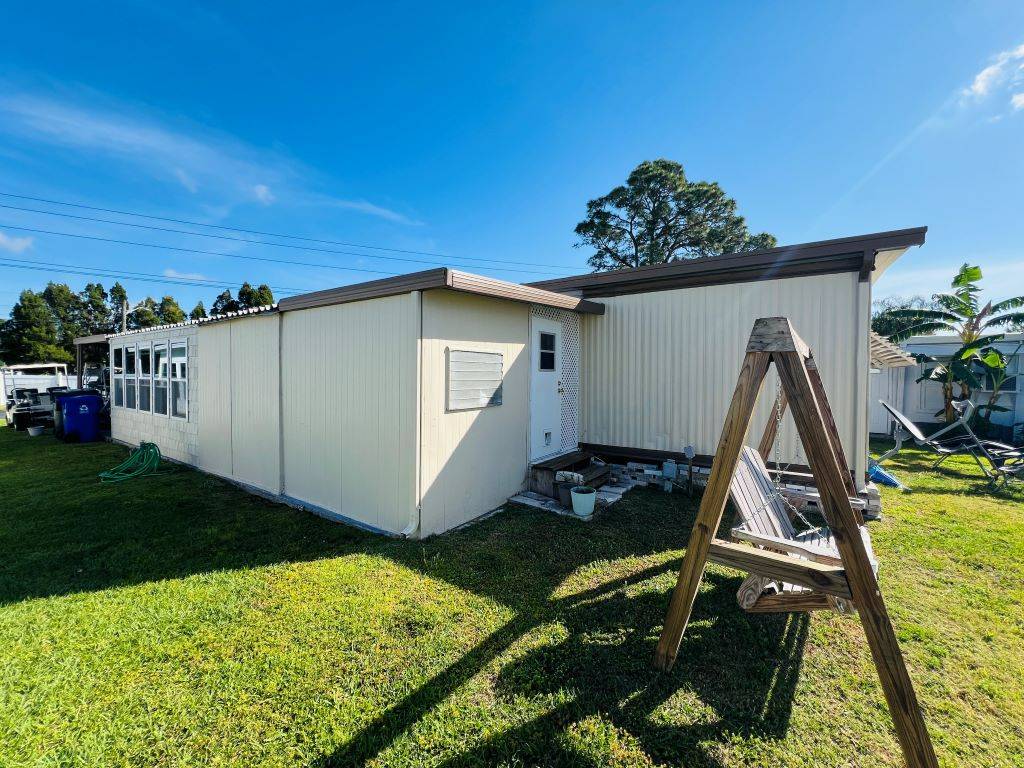 ;
;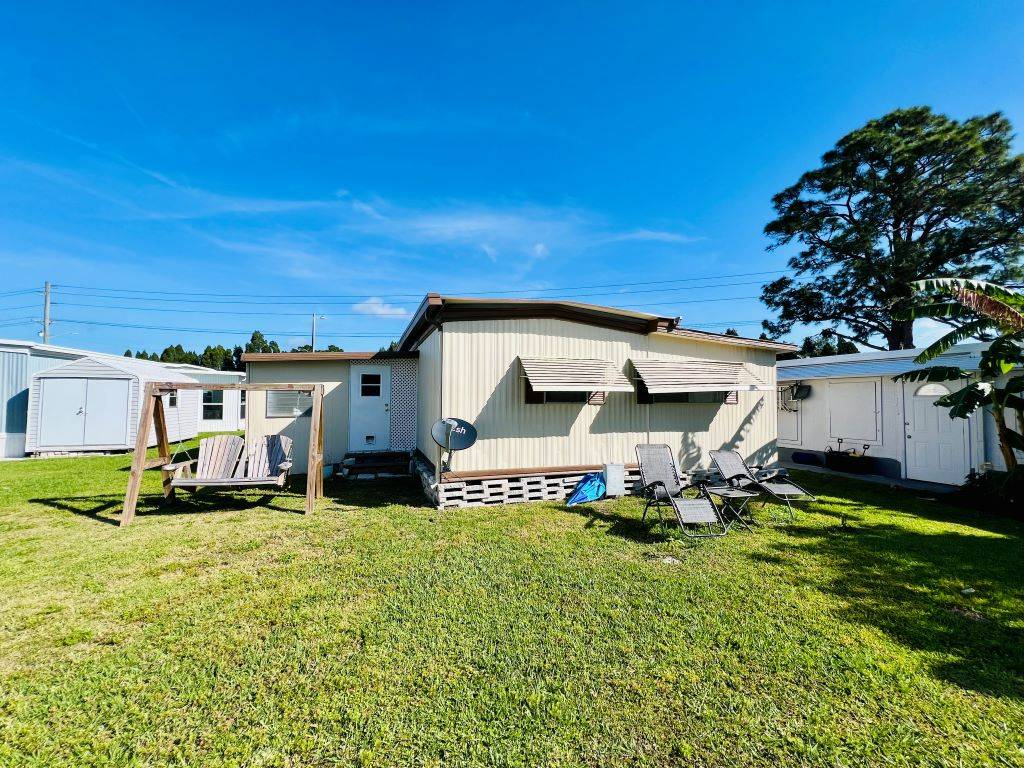 ;
;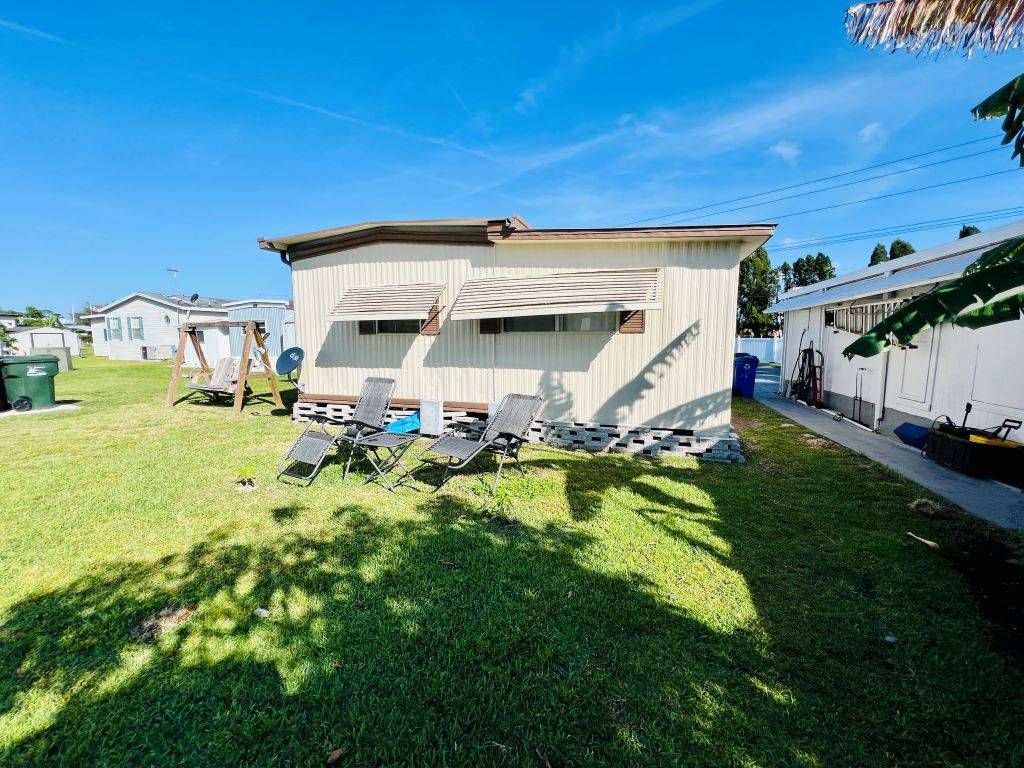 ;
;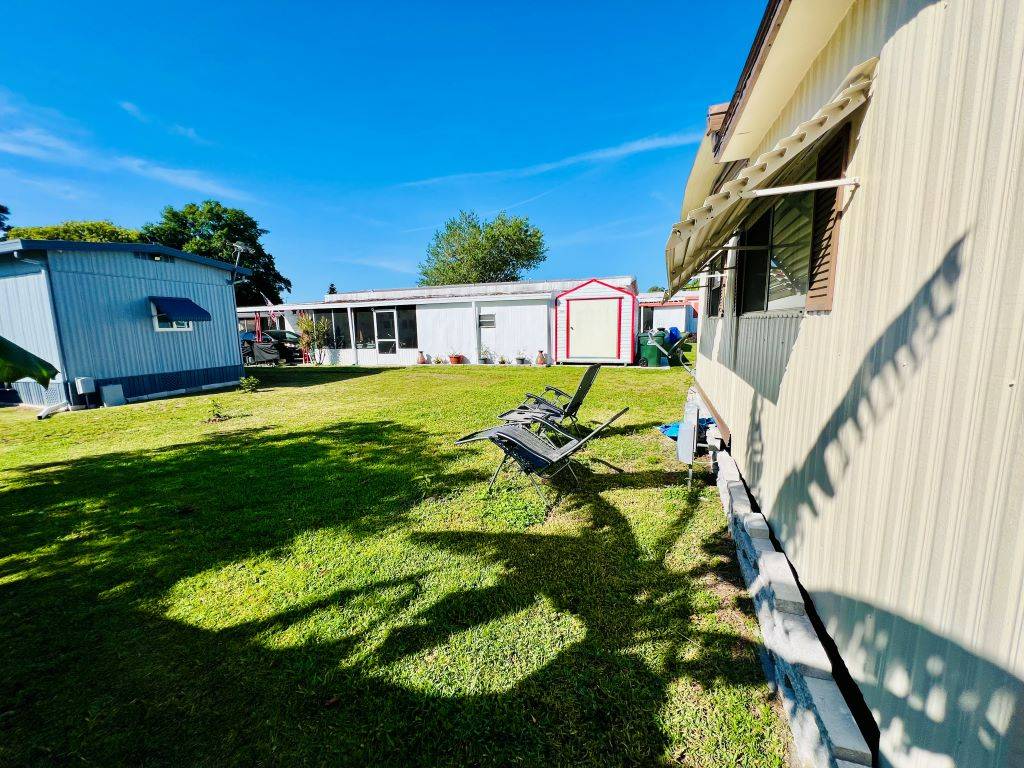 ;
;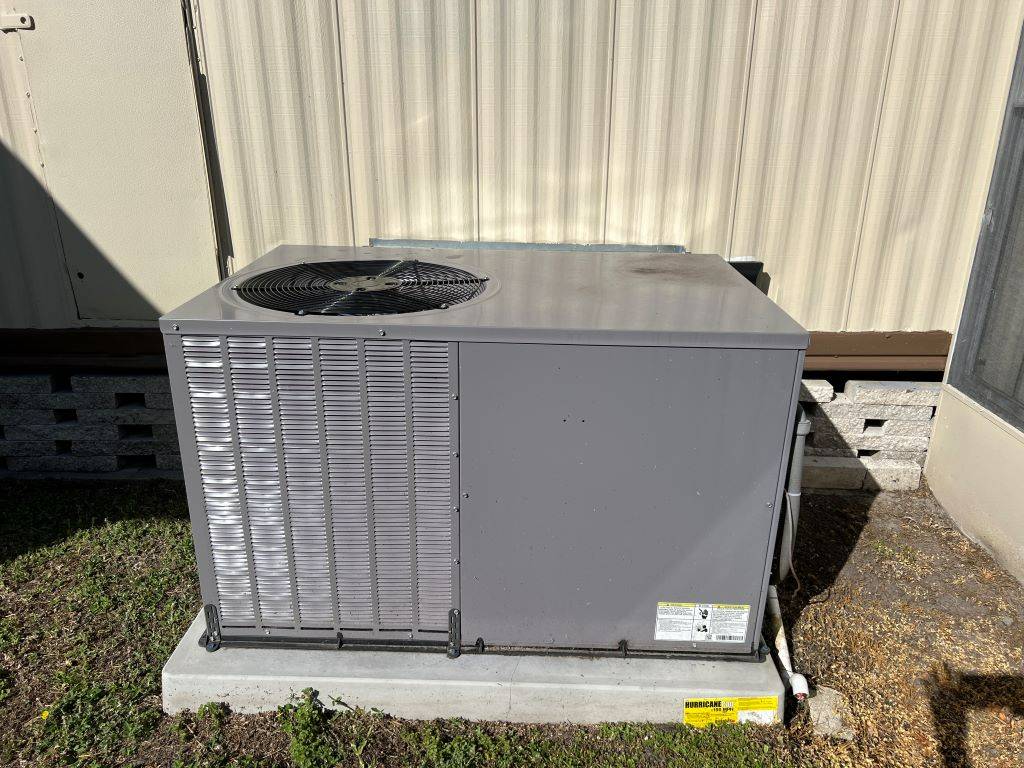 ;
;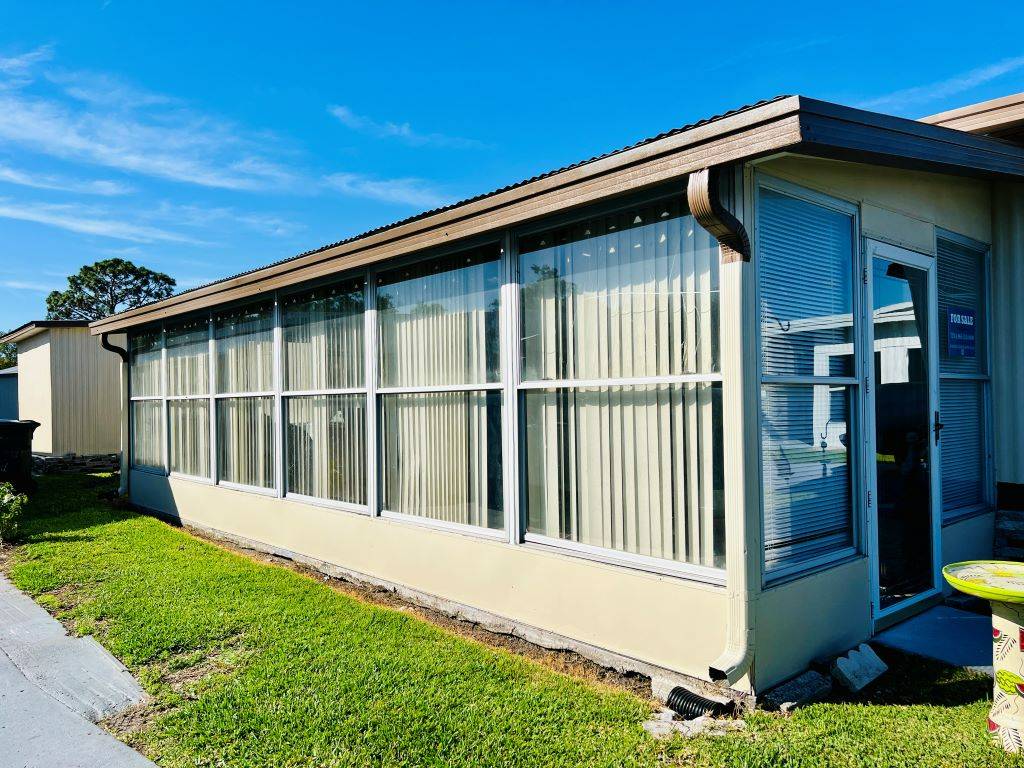 ;
;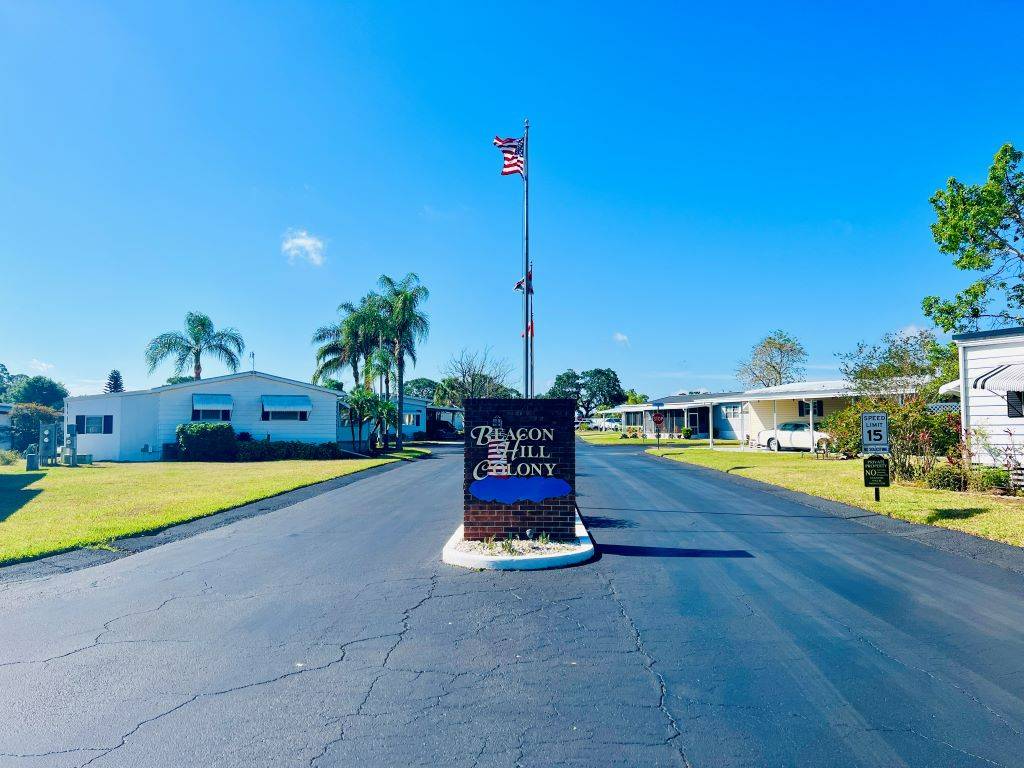 ;
;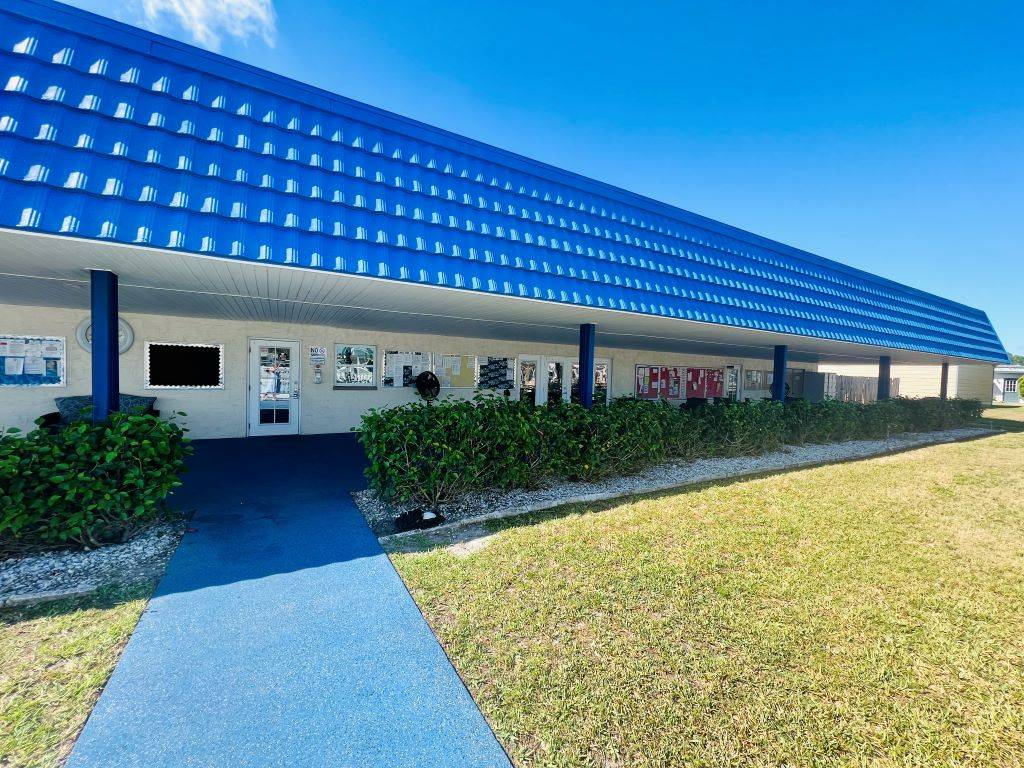 ;
;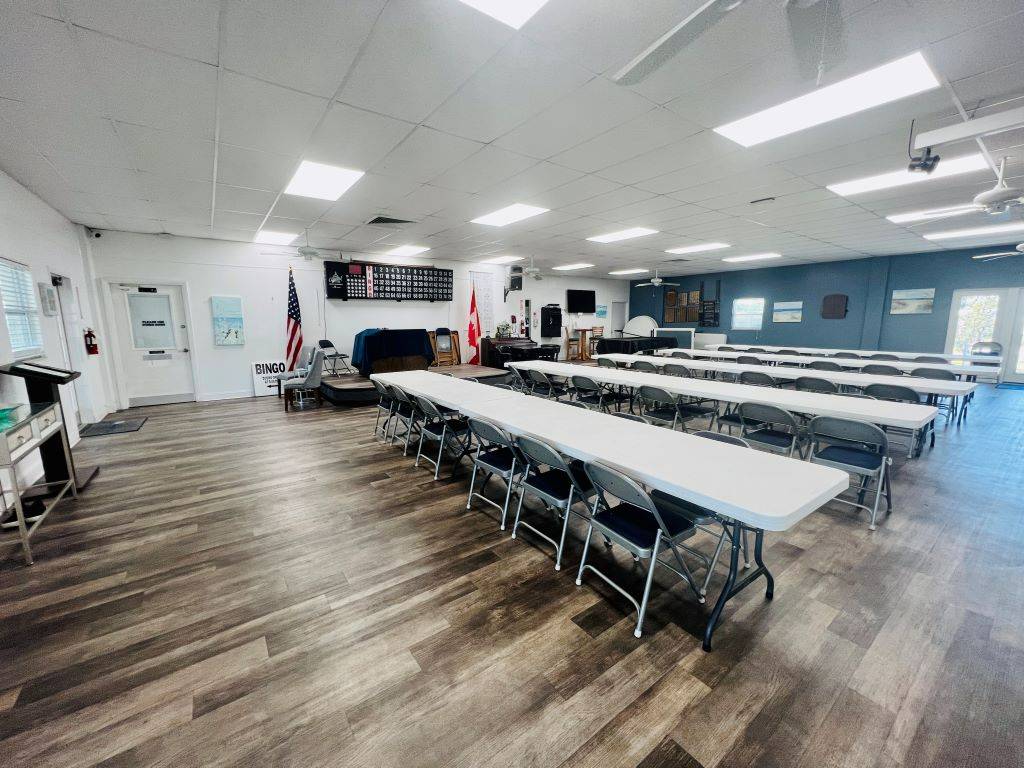 ;
;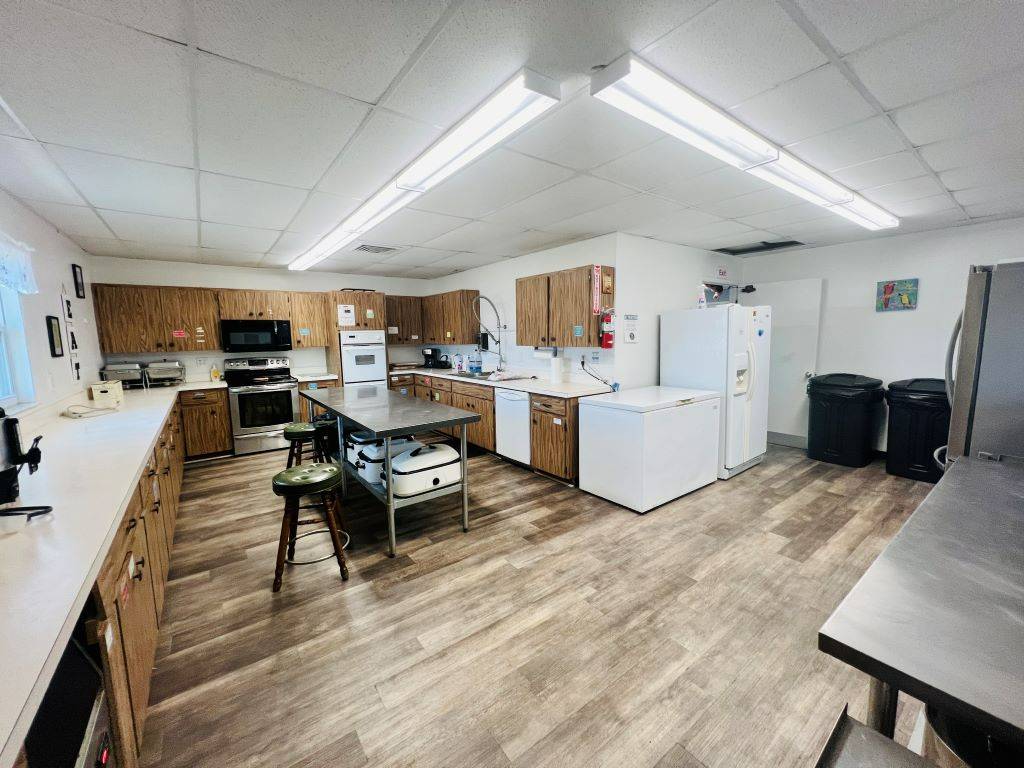 ;
;