Set in a private community conveniently just minutes from Southampton Village and world renowned ocean beaches, this recently constructed and meticulously maintained opportunity is an exquisite summer rental in one of the most sought after hamlets on the East End. The community, known as "The Fields," is a private association that boasts amenities such as an 11-acre park with walking paths as well as brand new tennis and basketball courts. The location offers both convenience and simultaneous privacy from the bustle of town. The home is situated off a private cul-de-sac and is one of the few residences in the neighborhood which overlooks the park for an incredible sense of space and serenity. The custom residence, embodies a traditional Hamptons-style with all the creature comforts and modern amenities for limitless Hamptons summer living. Exterior features include a 20' x 40' heated gunite pool, complete lounge set, outdoor dining area, deluxe grill and covered patio with propane fireplace. Recent upgrades include new designer furnishings as well as a Savant surround sound system integrated throughout the entire interior and exterior of the residence. The entryway opens into a massive double-height foyer with a sweeping view of the expansive great room directly ahead. Light, airy seating surrounds the interior propane fireplace and draws the eye across the expanse of sliding glass that harmonizes effortlessly with the exterior space for seamless summer living. An open concept, marble-clad kitchen is complemented by a modern breakfast table and adjacent formal dining room with seating for ten surrounded by striking art. Top of the line appliances such as a dual Wolf range, Subzero refrigerator, Asko dishwasher as well as a deluxe grill set just outside on a recessed patio will delight any chef and afford the host many options for indoor/outdoor entertaining. This level also includes a junior primary with a spacious ensuite bath as well as separate powder room down the hall. Pull into the attached 2 car garage and enter the mudroom with closet storage and ancillary walk-in pantry just around the corner. The dramatic wrap-around staircase leads to the second floor split by a railed hall overlooking the foyer. This level has four ensuite bedrooms and an auxiliary laundry room all benefitting from the natural light and vaulted ceilings. The elevated primary suite features a private balcony, propane fireplace, huge walk-in closet and oversized bathroom with marble floors, dual showers, soaking tub and double vanities. Beauty abounds in the elegant yet understated decor that breathes a sense of peace throughout. The lower level is masterfully outfitted as the indoor entertainment space which includes a billiard table, private screening room for six and large family lounge with an oversize sofa and plenty of room for a children's play area. There are two additional bedrooms that share a well-appointed bathroom and another laundry area to service guests as well as pool towels from the separate staircase leading outdoors which may also be used as private entry. This immaculate and meticulously appointed home is sure to stylishly delight and function flawlessly as a peak summer rental in the Hamptons.



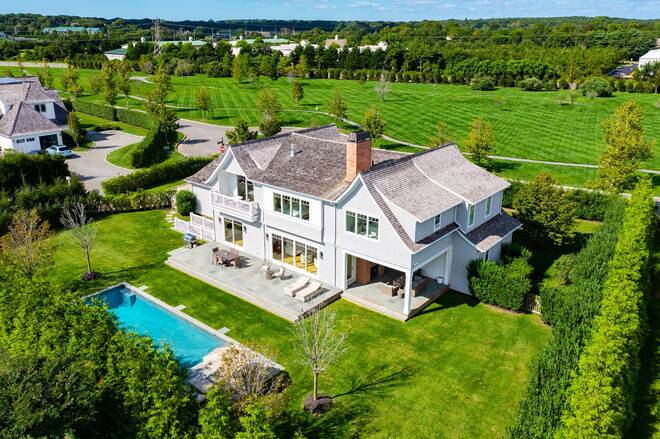


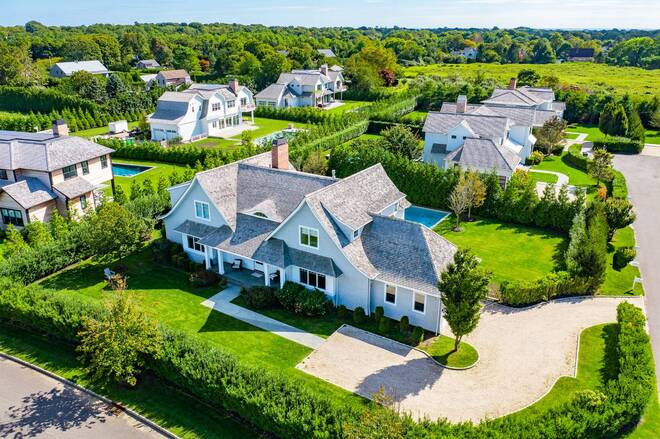 ;
;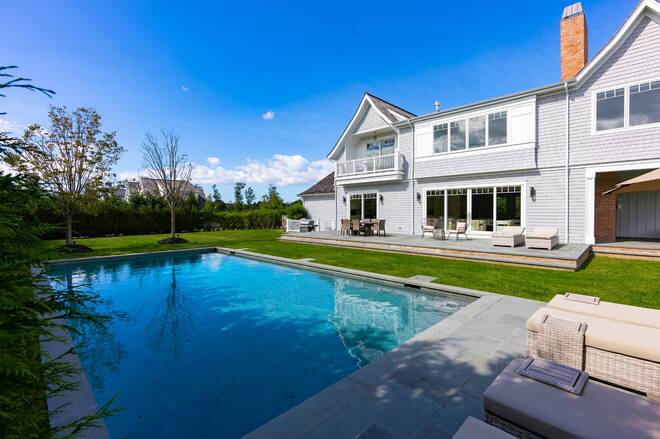 ;
;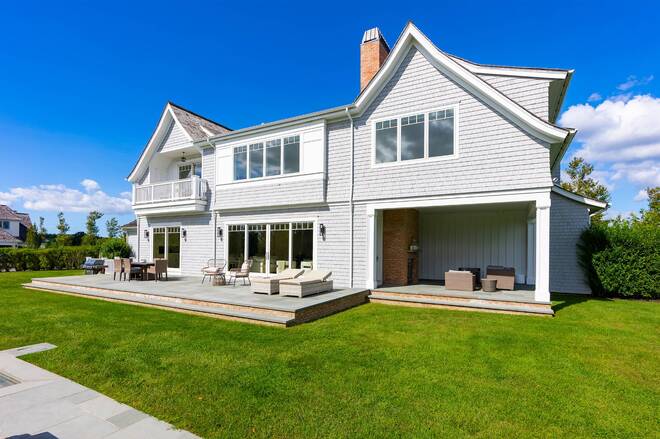 ;
;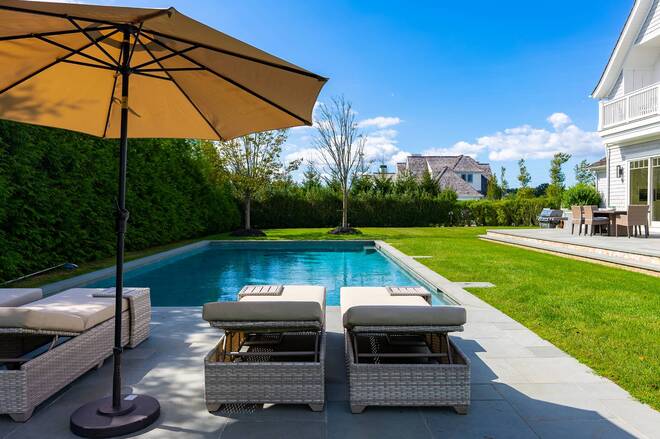 ;
;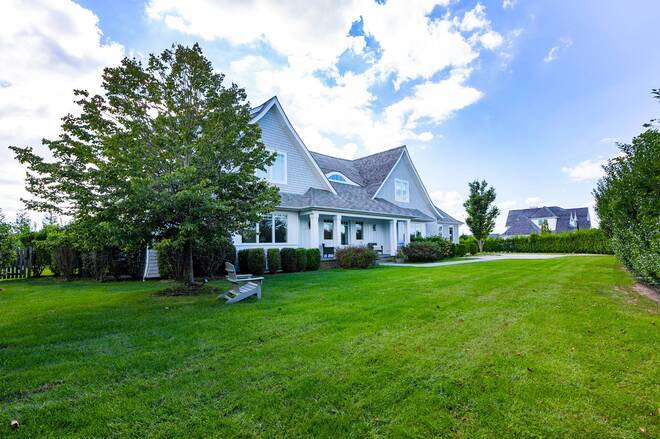 ;
;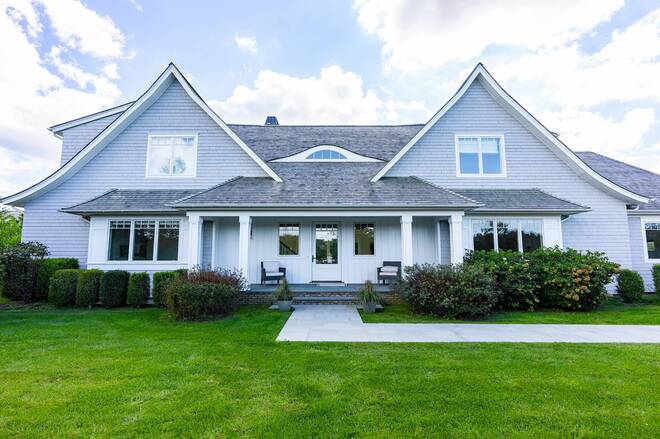 ;
;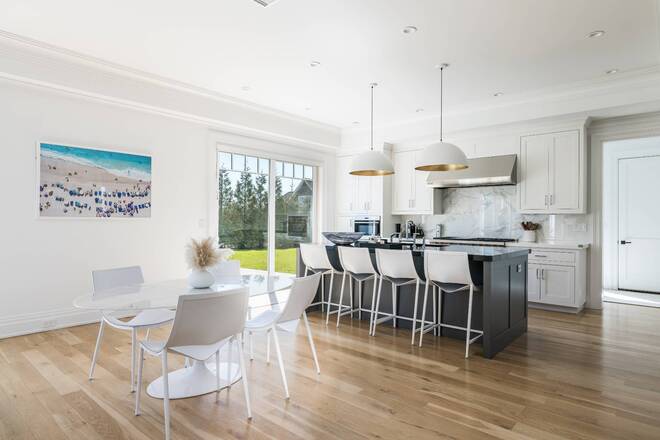 ;
;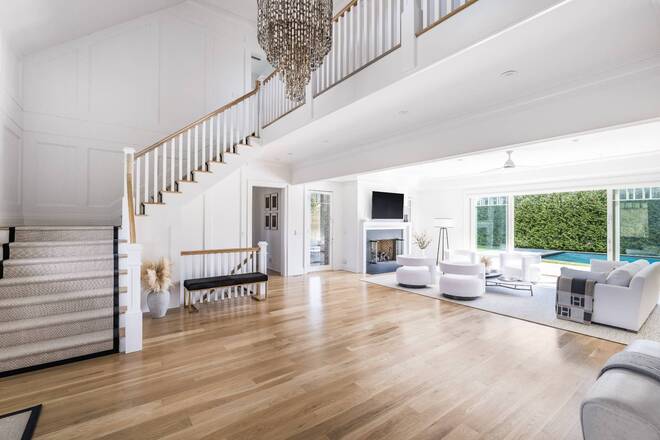 ;
;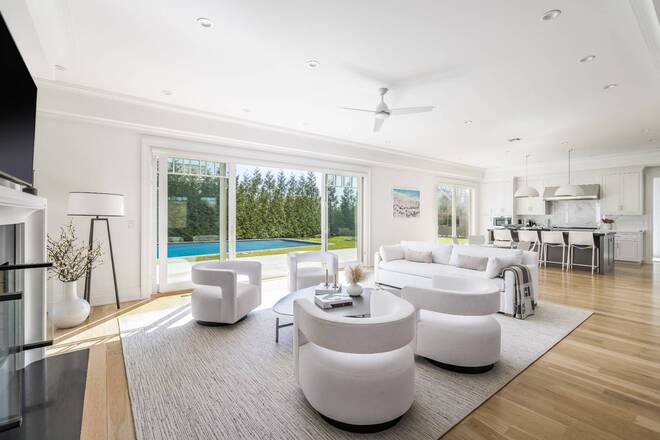 ;
;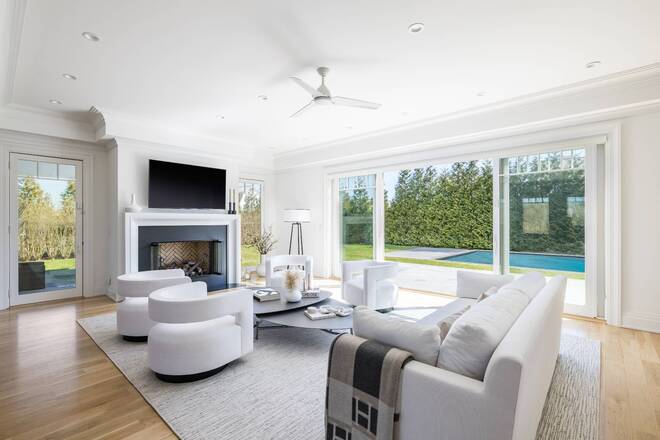 ;
;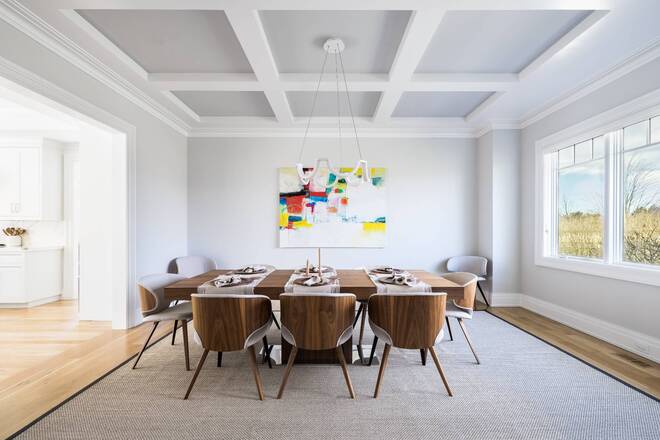 ;
;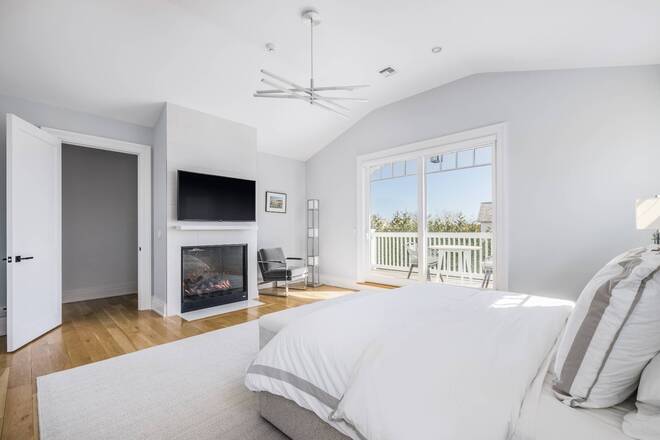 ;
;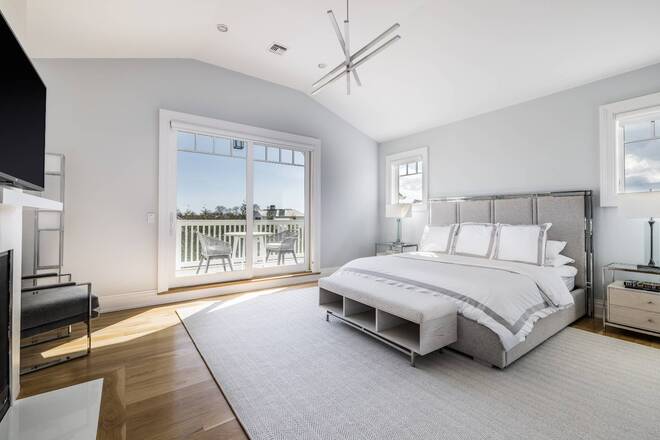 ;
;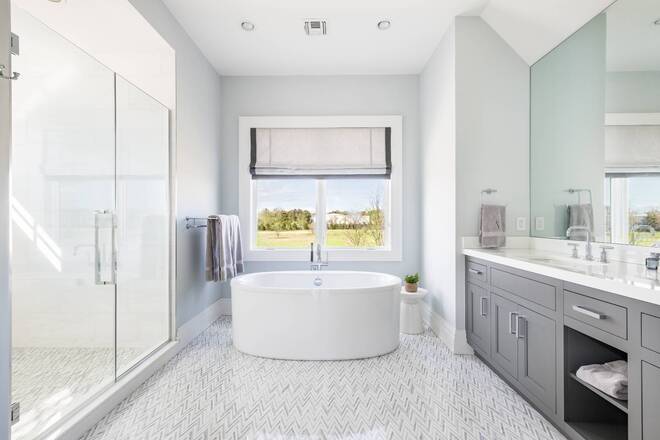 ;
;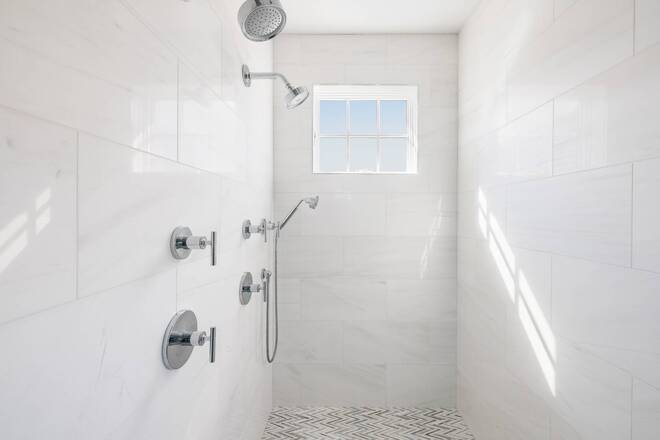 ;
;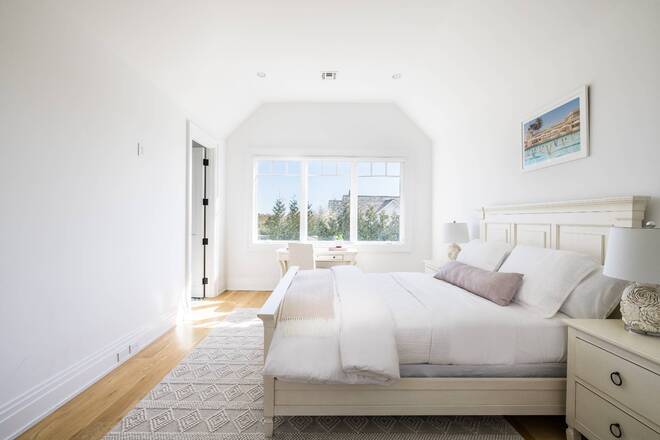 ;
;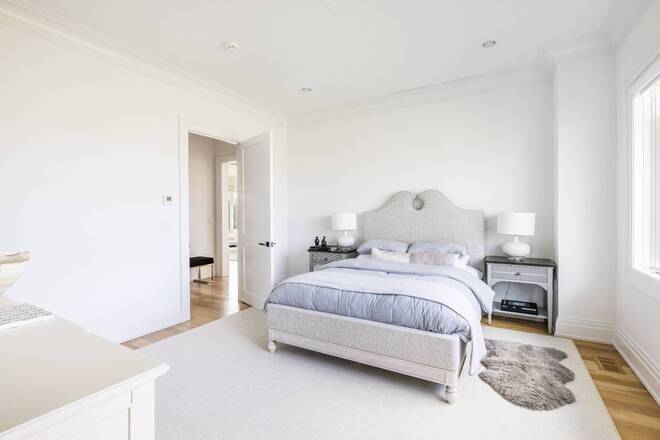 ;
;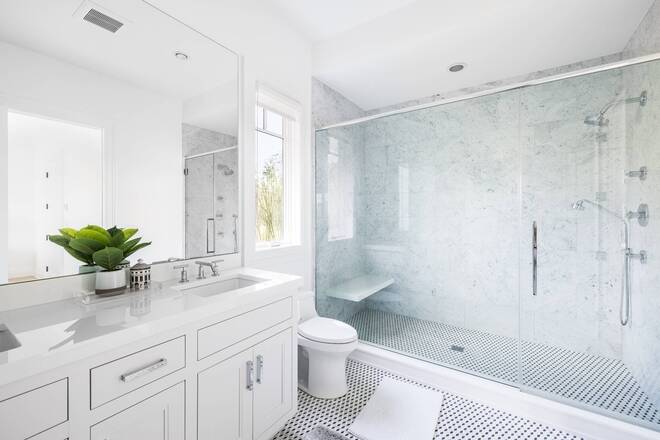 ;
;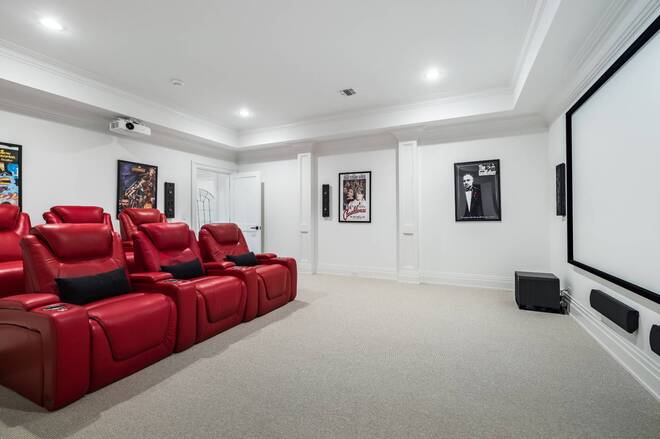 ;
;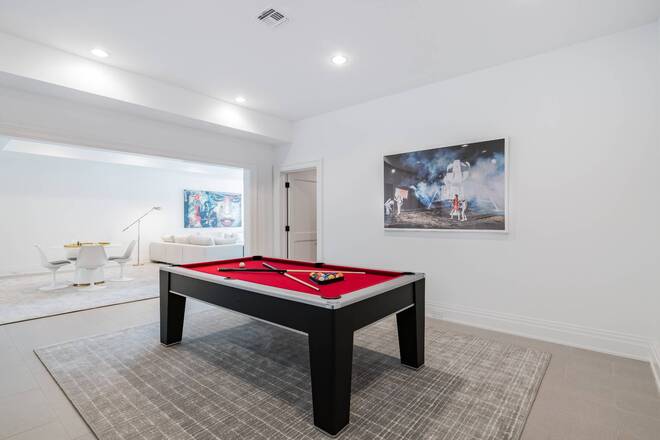 ;
;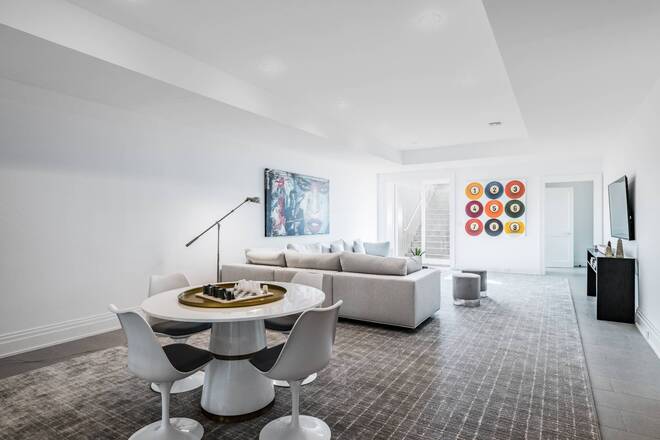 ;
;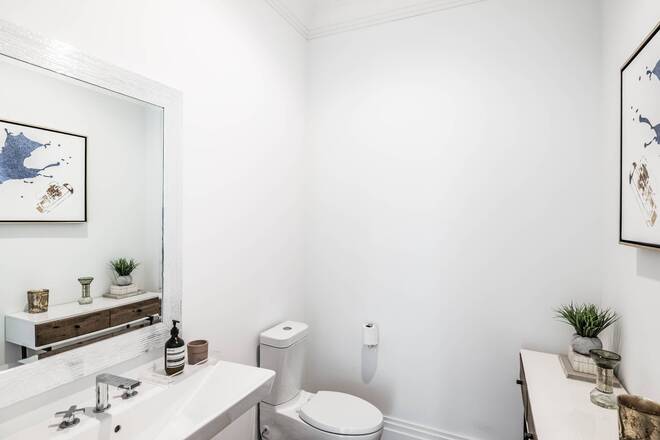 ;
;